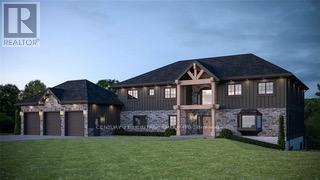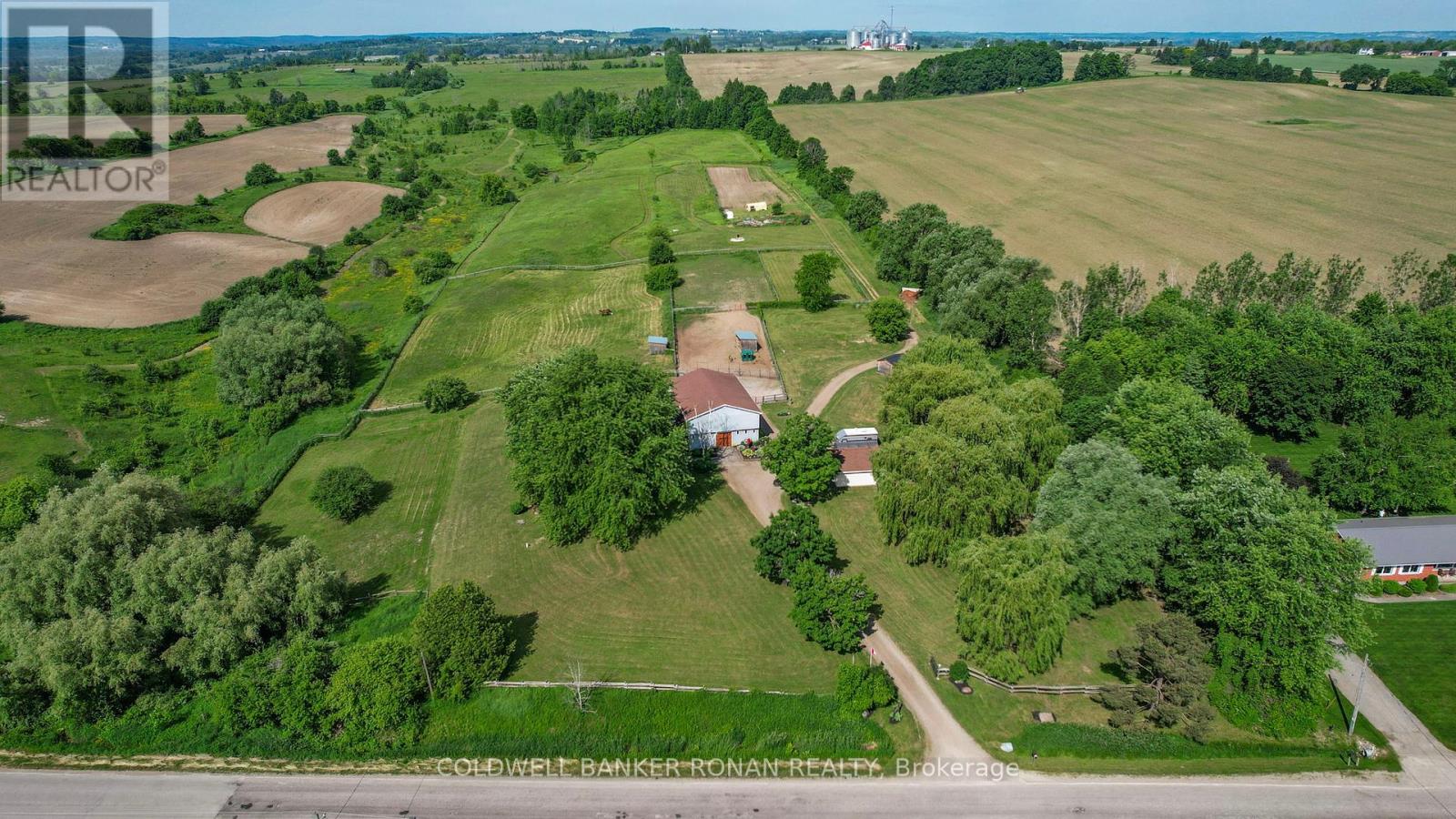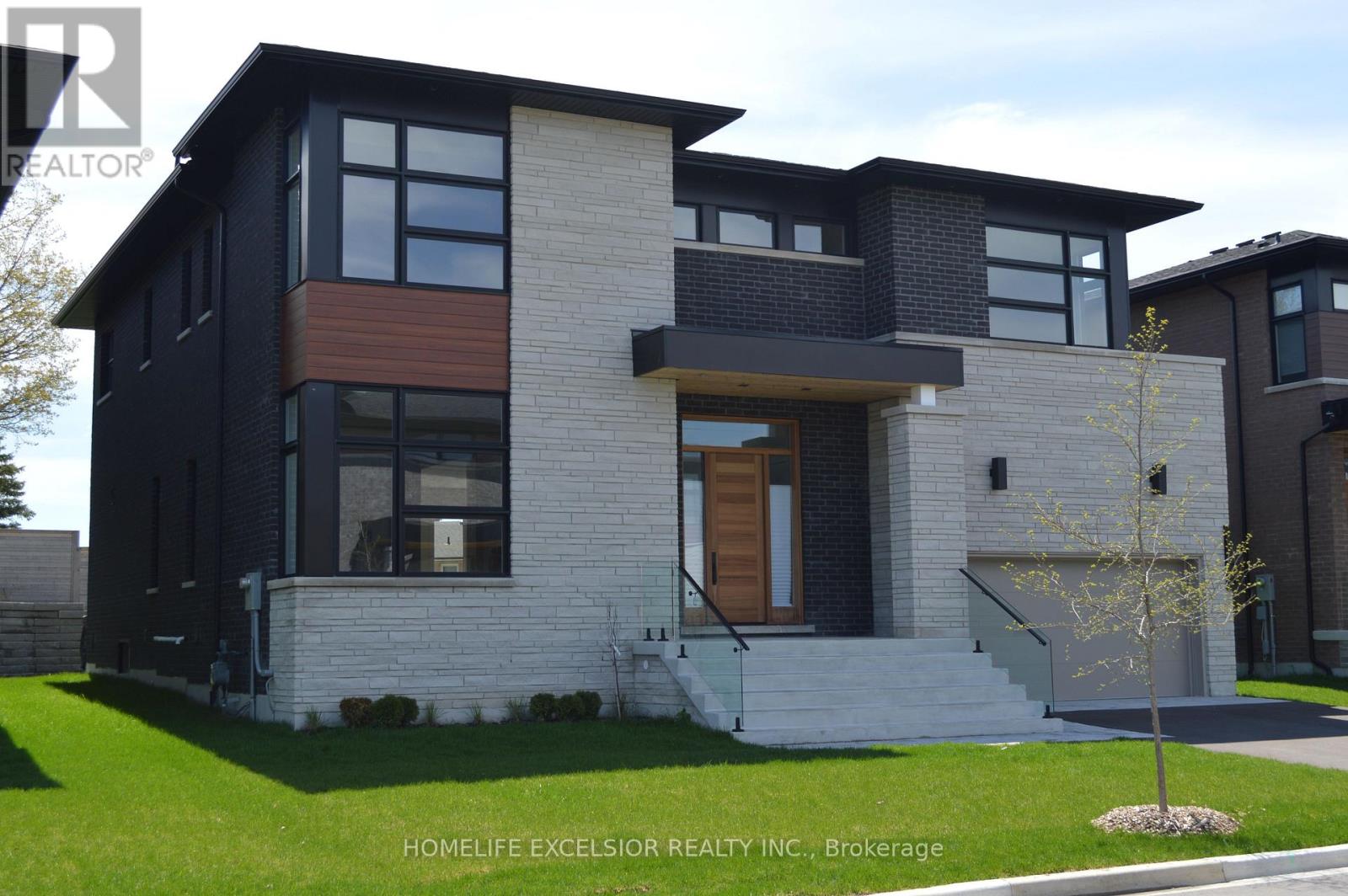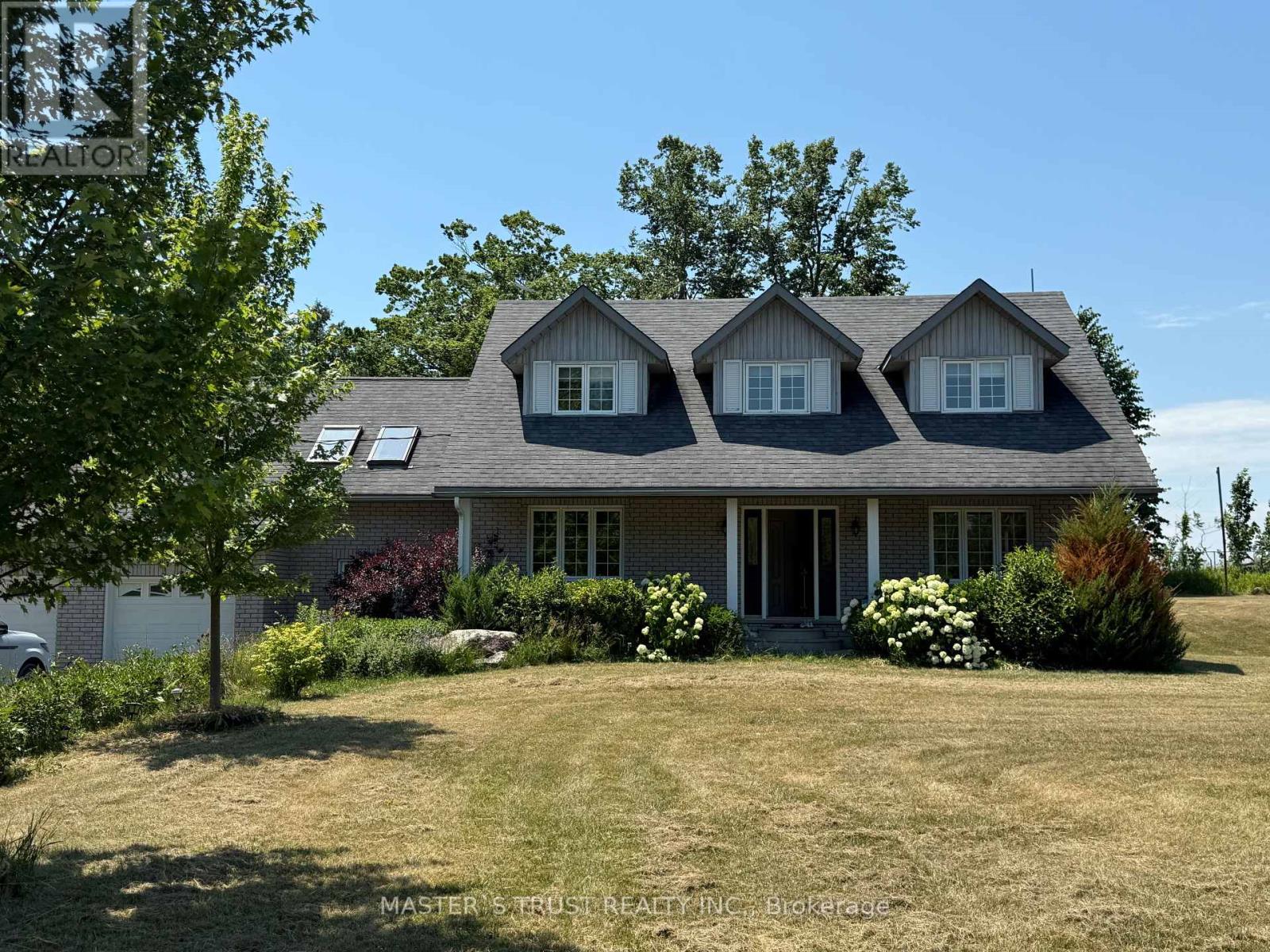1159 Stewart Line
Cavan Monaghan (Cavan-Monaghan), Ontario
103 Acres of prime agriculture with stunning views! Insulated Concrete Form (ICF) shell, TJI Engineered Floor Joist. 5467 sq ft finished (2857 main/2610 upper level) 3 secondary bedrooms with ensuite bathrooms/heated floors/Stonewood Bath Vanities/Moen faucets/Fixtures. 800 sq ft Primary wing (Fire place & Executive walk-in closet) with private balcony, extra large ensuite, with double custom shower and stand alone tub. 2nd floor laundry room with heated floor, Main floor half bath with heated tile floor. 3 floor Rough-in Elevator shaft. Covered porch, Large 10 X 64 foot composite deck with glass railings, 6 walkouts, Solid wood/soft close/ Hickory Shaker style kitchen cabinets, Quartz countertops, Frigidaire Professional Stainless Steel built-in appliances (6). Engineered Hickory 8-inch hardwood floors, Solid Wood 3 Panel Shaker Style Interior Doors. Great Room has Floor to Ceiling Stone Propane Fireplace. 9.5 foot main floor ceilings, 9.5 foot ceiling in lower level with in-floor radiant heat, 2 Propane/Gas forced air furnaces with Heat pumps. 836 sq ft heated shop, Front/side yard graded and Hydro seeded. Stone/Wood exterior siding, Amour stone landscaping, 3 car garage. Optional additions: 2000 sq ft of patios, 4 person Savaria Elevator, 1400 sq ft games room with custom wet bar, Fitness area/Wine cellar with tasting area. Home is substantially finished with full Tarion warranty. 2 furnaces (propane) and air conditioning to be installed. (id:41954)
117 Thoroughbred Boulevard
Hamilton (Ancaster), Ontario
Great Opportunity To Own A Beautiful 3+2 Bdrms With 3.5-bath 2-stry Townhome in Ancaster highly sought-after Meadowlands neighborhood. Vaulted Ceilings In The Family Room With A Gas Fireplace, Kitchen With Granite Countertops, Separate Dining Room, Main Floor Laundry/Mud Room. 3 Large Bedrooms Master Bedroom With Ensuite Bathroom & Walk In Closet. Beautiful Backyard With Deck And Pergola. Basement With 2 Good Size Bedroom With Full Kitchen, Access Through The Garage. Double Car Garage With 4 Car Driveway Parking, Carpet Free. Located in a desirable pocket of Ancaster neighborhood known for its top-rated schools, beautiful parks, and convenient access to highways, shopping, and dining. Minutes To McMaster University, Mohawk College, and Highway 403, banks, and major shopping at Meadowlands Power Centre. (id:41954)
3052 William Cutmore Boulevard
Oakville (Jm Joshua Meadows), Ontario
**Elegant 4-Bedroom Detached Home**Welcome to 3052 William Cutmore Blvd, a meticulously upgraded 4-bedroom, 4-bathroom detached home in Oakville's sought-after Joshua Meadows neighbourhood. Blending modern finishes with functional design, this home offers elegant interiors, premium hardwood floors throughout, and a versatile layout - perfect for families who love to entertain.**Gourmet Kitchen with Breakfast Area**Cook in style with a chef-inspired kitchen featuring stainless steel appliances, induction stove, centre island, large sink, and hardwood flooring. A dedicated eat-in breakfast area with built-in cabinetry adds convenience, while a handy servery with sink and cabinetry next to the dining room connects seamlessly to the formal dining area.**Bright Living Areas & Stunning Great Room**The spacious great room boasts built-in cabinetry, a gas fireplace, pot lights, and backyard views - perfect for cozy evenings or entertaining guests. A separate living room and dining room both feature rich hardwood flooring and large windows that flood the space with natural light.**4 Spacious Bedrooms with Semi-Ensuites**Upstairs, the primary bedroom is a luxurious retreat with his & her closets, a 5-piece ensuite, and soaring 9-ft ceilings. Three additional bedrooms each feature hardwood floors, ample closet space, and semi-ensuite access to thoughtfully designed 4-piecebaths.**Thoughtful Features & Finished Basement**Enjoy a second-floor laundry room with washer/dryer, sink, built-in cabinets, and a laundry tub. A small finished basement area provides a flexible bonus space, with a large unfinished portion ready for your custom touch.**Exceptional Location in North Oakville**Located near top-rated schools, parks, walking trails, and just minutes from major highways, shopping, and transit - this home offers modern suburban living at its finest.**Don't miss your opportunity to call this exceptional Oakville residence your own. (id:41954)
29 Daphne Crescent
Barrie (Cundles East), Ontario
This all brick legal duplex in Barries sought-after North East end offers a fantastic opportunity for investors or multi-family living on a walk-out lot. Located on a quiet crescent, the property features a spacious 3-bedroom upper unit with stairs going down to your own laundry and storage area! (A rare feature for sure!) The second unit is a large 1-bedroom self contained apartment with bonus office or den with separate laundry & entrance, ideal for generating rental income or housing extended family.Ample parking is available on the extra deep driveway with no sidewalk which is another great feature. The property is ideally situated just minutes from schools, shopping, public transit, and Highway 400, making it an ideal location for easy access to all amenities. Whether you're looking for an investment property or a place to live while earning rental income, this duplex is a must-see. Backyard is large and backs onto the Ferris Lane, which makes it interesting when considering the potential for a third unit in a garden suite with extra access! Other features to note: attic insulation upgraded in 2024, all breakers, 3 separate entrances for potential 3 plex & tenant enjoys access to the lower unit from gate to Ferris Lane. (id:41954)
4582 Concession Road 5
Adjala-Tosorontio (Loretto), Ontario
This beautifully updated equestrian hobby farm blends privacy, space and country charm just 7 mins from Alliston. Set on almost 20 scenic acres w/ 4 fenced paddocks, groomed trails, and a 64x180 outdoor riding ring, its a dream property for horse lovers and outdoor enthusiasts alike. The 5-stall barn plus tack room has been completely redone on the interior, including premium System Fencing stalls & custom insulated Dutch doors. Lovingly maintained and upgraded, this unique barn also has an untapped 30x50 1,500 sqft hayloft or left to your imagination, the perfect studio or recreation room the opportunity here is endless. The 4bed, 2bath home offers character and function, starting w/ a large foyer and laundry/utility room w/ access to the barn. The main floor includes a nanny suite or office with 3pc bath and bar area. The country kitchen takes advantage of the most magical outdoor views, while the cathedral ceilings offer brilliant natural light & character. Cozy up to your wood burning fireplace, step outside onto the patio to take in the rolling views of your countryside or curl up on the covered front porch with your morning coffee, set back off the quiet paved road. Upstairs, the spacious primary suite features a walkout to a private deck, plus a loft-style living room with second walkout. Outdoors, enjoy apple trees, forested acreage & additional acreage perfect for roaming, entertaining, or for your very own hay fields. Other additions & features to this property includes a Mennonite-built shed for tools or equipment, regraded driveway, detached 2car garage, two movable Mennonite-built horse shelters & is hydro run behind the barn, ideal for future expansion. So many thoughtful updates throughout reflect the care & vision behind this unique property. Just 15 mins from Palgrave, 50 mins to Pearson & steps from Sheldon Creek Dairy this is rural living w/o compromise. Live, ride & grow in an unmatched setting this is the lifestyle you've been waiting for. (id:41954)
695 Candaras Street
Innisfil (Alcona), Ontario
Welcome to this beautifully updated two-story home, perfectly situated in a quiet, family-friendly neighborhood just minutes from beaches and parks. Offering three spacious bedrooms and one and a half bathrooms, this home has been thoughtfully renovated throughout to blend modern comfort with everyday functionality. Inside, you'll find newer flooring, a stylishly updated kitchen, refreshed bathrooms, and a fresh coat of paint throughout, creating a bright and inviting atmosphere. The layout is ideal for families, with comfortable living spaces and natural light pouring in from the updated windows. One of the standout features of this property is the second legal driveway, providing extra parking for multiple vehicles, a boat, RV, or trailer, perfect for those who need a little more space for their lifestyle. Enjoy peaceful walks to nearby green spaces and quick access to the shoreline, while being close to local schools, amenities, and everything your family needs. This move-in ready home is a rare find in a prime location. (id:41954)
1103 - 2908 Highway 7
Vaughan (Concord), Ontario
A Spacious Two Bedroom, Two Full Bathroom Condo In Sought After Nord Condos At Expo City. Open Concept Kitchen/Dining, Living Room Walk-Out To Balcony. Good Size Bedroom W/Closet. Many Upgrades Including S/S Kitchen Appliances, Modern Cabinetry. Beautiful 9 Foot Ceilings, Floor To Ceiling Windows. (id:41954)
24 Limerick Street
Richmond Hill (Oak Ridges Lake Wilcox), Ontario
Rare 60Ft Frontage 3 Car Garage (One Tandem) Front Facing Ravine Custom Built Home By Award Wining "Acorn Dev" Inspired By Renowned Architect Frank Lloyd Wright, 4861 Sq Ft Of Living Space Incl 1031 Sq Ft Bsmt, 4 Bedrms, 5 Baths, Over 200k Of Upgrades, 10' Ceilings On Main Flr, 9' On 2nd & 9' Bsmnt, Hardwood Floor Throughout, Skylight, 2nd Flr Laundry, Custom Gourmet Kitchen W Upgraded Cabinets, Granite Counter, Granite Mantel Gas Fire Place, Staircase W/Glass Railing, Custom Closets, 14' Deep Poured Concrete Porch Steps, Pot Lights, Smooth Ceilings Throughout, 8' High Interior Doors, Upgraded Garage Shelving, Gorgeous Ravine Setting. Tarion Home Warranty, Energy Star. An Exclusive Enclave Of 19 Homes Nestled In The Oak Ridges Moraine. (id:41954)
306 - 2012 Queen Street E
Toronto (The Beaches), Ontario
Welcome to Green House Lofts the only condo directly across from Kew Gardens, offering unobstructed, front-row views of the heart of the Beach(es). One of just three suites in the building with a top-floor south-facing terrace overlooking the park, Suite 306 is truly one-of-a-kind. With 1,910 sq. ft. of beautifully designed interior space and 302 sq. ft. of outdoor living across two private terraces, this light-filled residence offers the space, warmth and privacy of a house - without the maintenance (and with an extremely low monthly fee). The open-concept main floor boasts double-height ceilings, a stunning wall of south-facing windows, and walk-out to a terrace with gas BBQ hookup. The gourmet kitchen features custom cabinetry, oversized island that seats 8, walk-in pantry, double-drawer dishwasher, and built-in garbage compactor. The living room is anchored by one of three gas fireplaces and flooded with natural light - a theme throughout the residences owing to multiple skylights and windows looking every direction - North, South, East & West. The primary suite features a 6-piece ensuite, walk-in closet, laundry, and its own gas fireplace. Upstairs, the flexible loft-style family room opens to the rooftop terrace and offers a 3-piece bath and walk-in closet/den - which can double as a second bedroom or alternate primary retreat. Enjoy the best of Beach living: Easter Parade, Jazz Festival, Art in the Park - all from your private terrace, or step into the serenity above it all. This is a rare offering you wont want to miss. (id:41954)
4 Ozark Court
Brampton (Bram West), Ontario
A rare gem nestled in a sought-after neighborhood near Steeles and Chinguacousy! This beautifully maintained detached home offers the perfect blend of luxury, space, and functionality, making it ideal for families or savvy investors. The main floor showcases a thoughtfully designed layout with a combined living and dining area, perfect for hosting guests or enjoying family dinners. The separate family room offers a cozy space for relaxing and unwinding, featuring large windows that bring in an abundance of natural light and beautiful views of the ravine.The open-concept kitchen is a chefs dreamequipped with granite countertops, stainless steel appliances, a center island, and ample cabinetry for storage. A walkout to the deck provides a seamless indoor-outdoor experience, ideal for entertaining or enjoying your morning coffee while overlooking the serene ravine lotno rear neighbors! This home features 4 generously sized bedrooms and 3 full washrooms on the second floor, offering comfort and convenience for large or growing families. The primary bedroom includes a luxurious ensuite and walk-in closet, while the additional bedrooms are equally spacious with access to full bathrooms, making mornings a breeze.One of the standout features of this property is the walkout legal 2-bedroom basement apartment, complete with a private entrance. Whether youre looking for rental income, multigenerational living, or guest accommodations, this space offers unmatched flexibility and value.With its double car garage with Over Size Drive Way perfect to park 6 Cars, prime location, and proximity to schools, parks, shopping, transit, and major highways. Don't miss the chance to call this exceptional home yours! (id:41954)
10858 Third Line Road
Alnwick/haldimand, Ontario
This Spectacular Cape Cod Country Estate Is Surrounded By 47 Acres Of Vast Land & Countryside. The Home Offers A Classic Layout Featuring A Formal D/R. Spacious Lr That Opens Onto The Back Deck, & Office Ideally Located To Allow For Business Use. On The 2nd Flr, The, The Master Bdrm Is A True Oasis, With A W/I Closet, Big Soaker Tub & Vanity Area. Just Off The Master, You'll Find A Tucked-Away Unfinished Loft Awaiting Your Vision Of A Private Lounge Or A Yoga Studio! Down The Hall, You'll Find 2 Additional Bdrms & A Full Bath. Lower Level Offers A Rec Room Complete With Entertainment Center, Pool Table, & An Additional Bdrm With Ensuite. Outside You'll Find An I/G Pool, Barn W/Paddock. (id:41954)
223 Rykert Street
St. Catharines (Rykert/vansickle), Ontario
Welcome to this beautifully updated 3 + 1 bedroom, 2 full bathroom home located in the family-friendly Vansickle Road community of St. Catharines. Boasting a modernized open-concept main floor, this home features a spacious kitchen with a stylish island flowing into the combined living and dining areas. The kitchen is equipped with solid surface counters, a fridge, stove, and dishwasher, making meal prep a breeze. The main floor bathroom has been tastefully updated for a fresh feel with subway tiles, a deep soaker tub and a custom countertop. The lower level includes a large recreation room with a cozy natural gas fireplace, an additional bedroom with convenient wooden built-ins, and a spacious laundry room with extra storage. Step outside to an oversized backyard, featuring beautiful landscaping and lush trees providing privacy from neighbouring homes. The charming greenhouse is perfect for gardening enthusiasts, along with a large interlock brick patio and gazebo providing shade on hot days. The double-wide driveway, also showcasing interlocking brick, provides ample parking for visiting friends and family. The roof shingles were updated in 2017 for added peace of mind. This move-in-ready home is ideal for your growing family. Don't miss out and schedule a viewing today! (id:41954)











