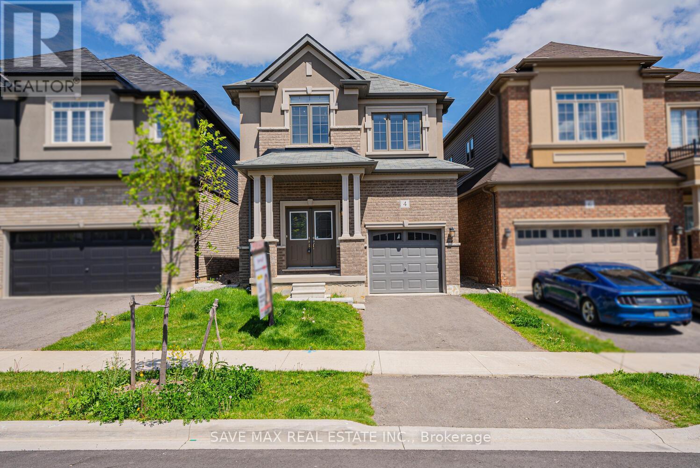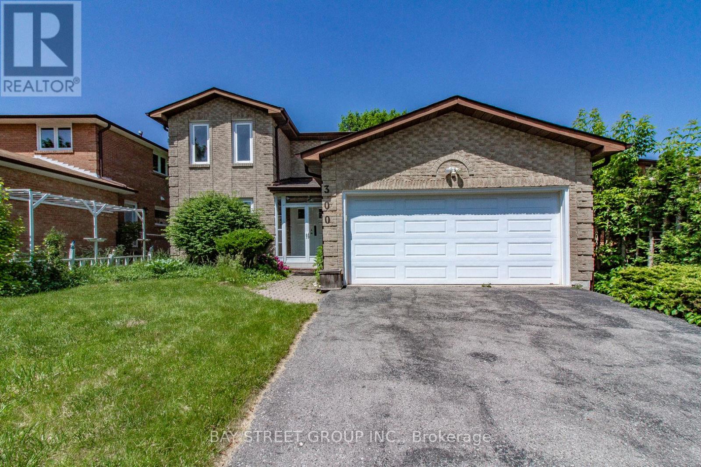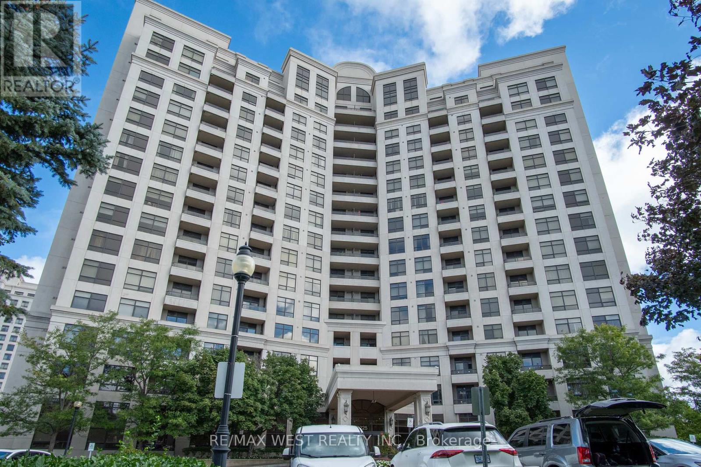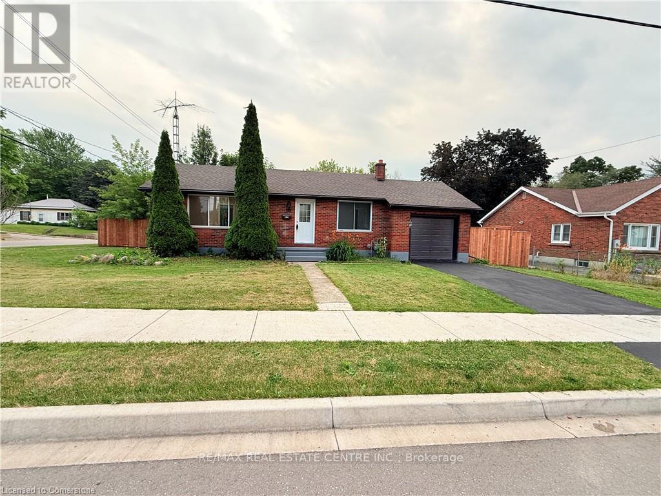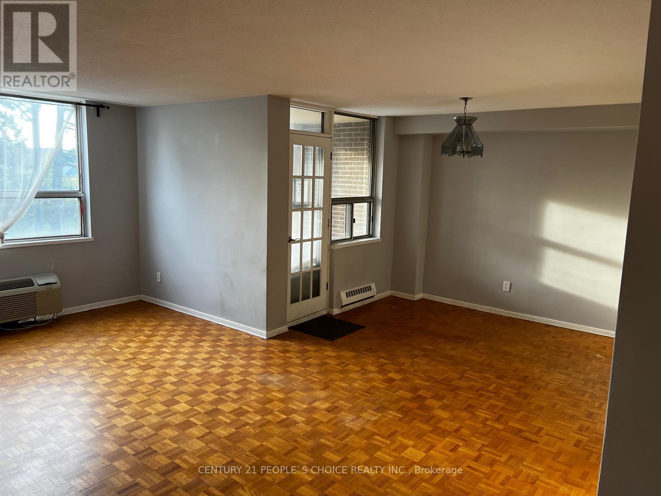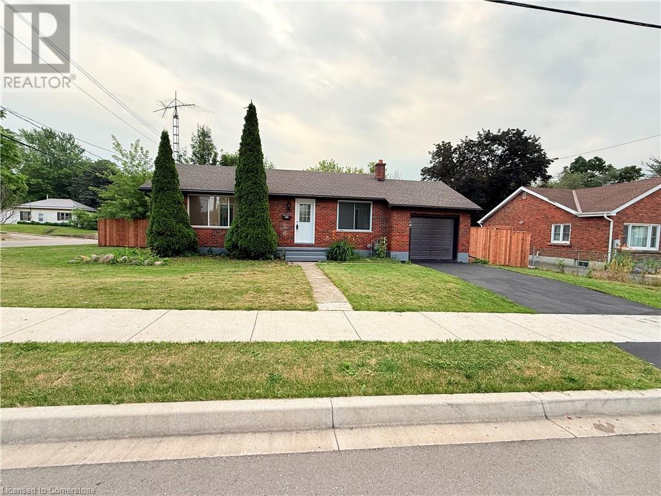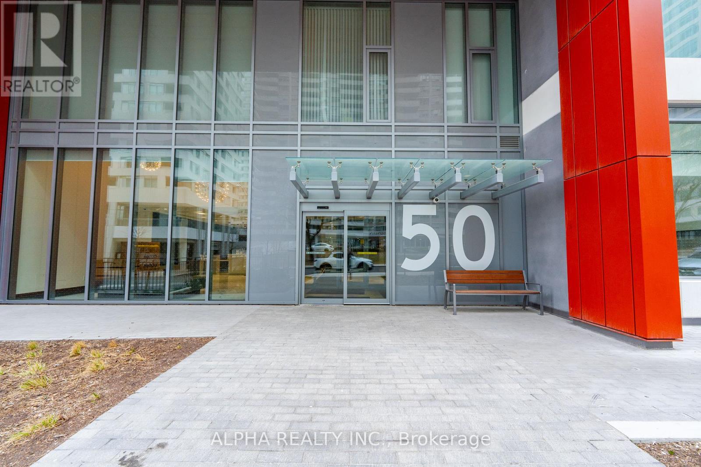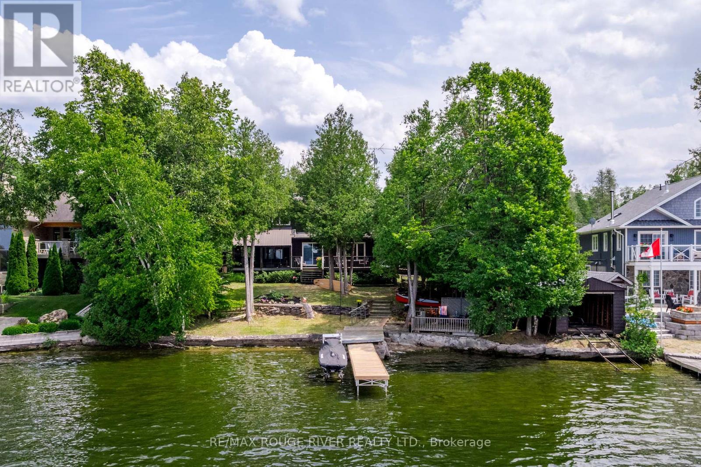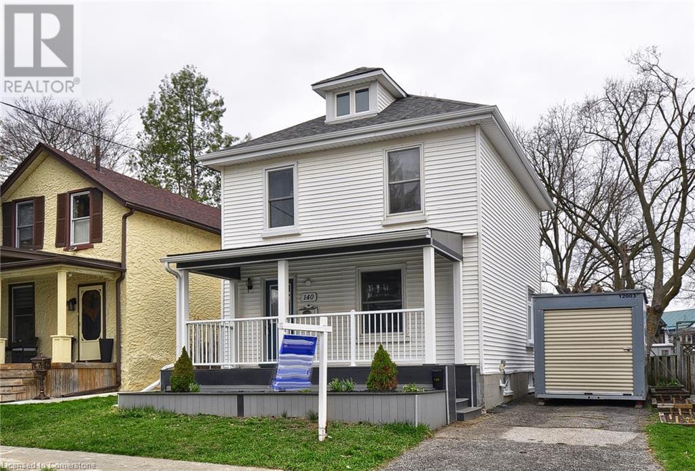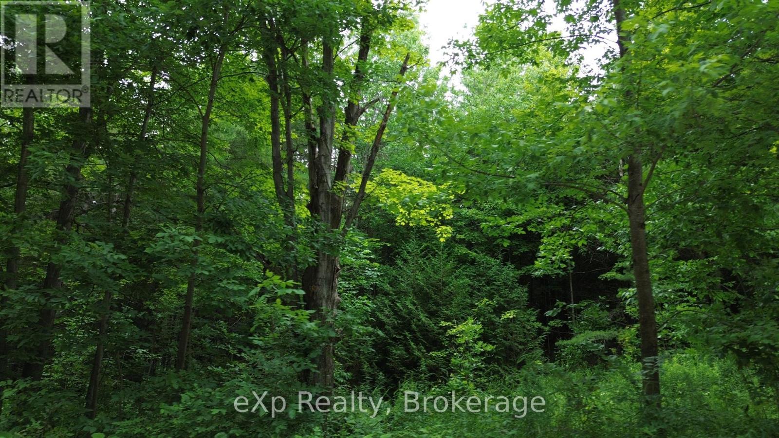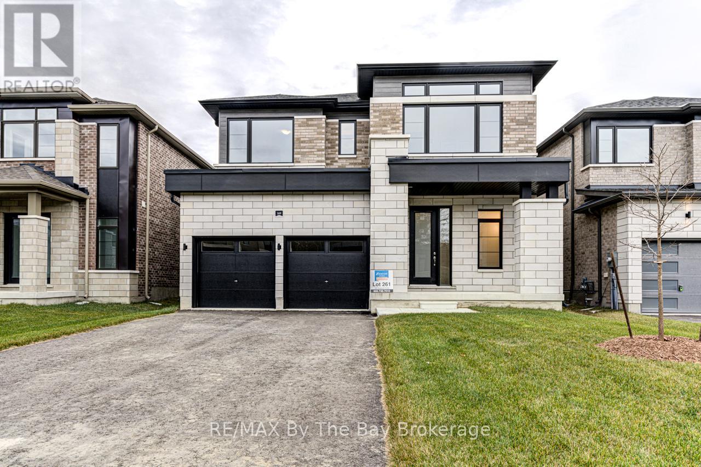14 - 170 Palacebeach Trail
Hamilton (Stoney Creek), Ontario
Stylish Corner Townhome Steps from Lake Ontario Fully Renovated & Move-In Ready. Experience elevated living in this fully updated 3 bed, 4 bath corner unit townhome, ideally located in 1 of Stoney Creeks most sought-after lakeside communities. Surrounded by top-rated schools, scenic trails, and steps from the shoreline, this home blends luxury, comfort, and a prime, family-friendly location. Wake with the sun in the east-facing primary suite, where morning light pours in to gently start your day just one of many thoughtful touches in this beautifully designed space. A rare double car driveway and eye-catching curb appeal set the tone, while a freshly painted interior and high-quality renovations shine throughout. The main floor renovation (2022) showcases sleek vinyl flooring and a bright, open-concept design. The chefs kitchen is a standout, featuring Caesarstone quartz countertops, an oversized island, extended cabinetry, and a built-in wine rack perfect for entertaining or everyday living. Two electric fireplaces, one on the main floor and one in the finished basement provide cozy ambiance year-round. Upstairs, the spacious primary suite includes a walk-in closet and spa-like 3-piece ensuite. Two additional bedrooms (One with laminate flooring) and a second-floor laundry room with a tub offer a smart, functional layout for families. The professionally finished basement (completed in 2022) adds flexible living space with pot lights and a stylish 3-piece bath with a marble glass shower ideal for guests, teens, or a private workspace.Enjoy recent updates like a new roof (June 2022) and new furnace (Jan-2024), offering long-term peace of mind. The low-maintenance backyard features new sod, and the garage includes a remote opener for added convenience. Minutes from Costco, Winona Crossing, Fifty Point Conservation Area, restaurants, cafés, boutique shops, and more this beautifully renovated corner townhome delivers the lakeside lifestyle you've been waiting for. (id:41954)
485 Adelaide Street
Wellington North (Arthur), Ontario
Welcome to this beautiful Cachet Homes-built residence featuring a full brick exterior!This spacious 4-bedroom, 4-bathroom home offers 2,637 square feet of above-ground living space. The open-concept main floor boasts 9-foot ceilings, a combined living and dining area, and a separate family room with an elegant electric fireplace perfect for quality time with loved ones.The upgraded kitchen features quartz countertops, stainless steel appliances, and a large sliding glass door that opens to a generous backyard with lush greenery. Upstairs, you Will find 4 generously sized bedrooms and 3 full bathrooms. The primary bedroom includes a walk-in closet and a private ensuite. Each of the remaining bedrooms has access to its own ensuite or semi-ensuite bathroom and includes large double-door closets. Additional highlights include a convenient second-floor laundry room and large windows that flood the space with natural light.Located in the heart of Arthur, this home is just minutes from all essential amenities.Feel free to show with confidence! (id:41954)
2203 - 4065 Brickstone Mews
Mississauga (City Centre), Ontario
Beautiful Parkside Village One Bed + Den Suite W/Breathtaking Views From All Rooms! Great Closet Space Throughout. Open Concept Suite, Make Optimal Use Of Space W/Good-Sized Den. Well Appointed Kitchen W/Granite Countertops & Stainless Steel Appliances. Master O/Looks Balcony W/Great View & W/I Closet, Ensuite Laundry Rm, & More! Lake Views! 24 Concierge, Stunning Amenities W/Exercise Rooms, Pool, Party Room, & Much More! Steps To Square One, Transit, Sheridan College, Etc. (id:41954)
1003 - 130 Pond Drive
Markham (Commerce Valley), Ontario
Beautiful Sun-Filled and Bright Unobstructed 1 Bedroom, 1 Bathroom Unit at Derby Tower in Prime Highly Accessible and Desirable Location. Unit has been updated. Enjoy modern kitchen with brand-new quartz counter top & backsplash, new stainless Steel Appliances, Brand-New Bathroom Vanity And Counter, freshly painted throughout and much more. Living room has a nook with a wood panel accent wall perfect for working from home. Oversized walk-in closet in the primary bedroom. Quiet Building with Great amenities including gym, Sauna, party room, 24hr concierge, ample visitor parking, short distance to Fine restaurants, shopping center, grocery stores, Highway 407, 404 & viva public transportation. Heat, hydro, water, and 1 parking space included in maintenance cost. (id:41954)
127 King Edward Avenue
Toronto (Woodbine-Lumsden), Ontario
Charming Move-In Ready Home On A Fabulously Deep Lot, With Front Pad Parking! Wonderful Opportunity in a Family Friendly Neighbourhood. Renovated Kitchen, Updated Bathroom, Updated Mechanicals and Windows. Walk To Shops, Cafes and Restaurants, Schools, Subway and Go Train. (id:41954)
1708 - 18 Hillcrest Avenue
Toronto (Willowdale East), Ontario
One Of The Best Locations In The Heart Of North York, Amazing 2 Bedrooms 2 Washrooms Unit, Ideal And Functional Layout, West View, 1 Parking, With Direct Access To Subway, Lob-Laws, Cineplex. Famous School Zone: Earl Haig Ss & Mckee Ps. 24 Hrs Security & Great Amenities. Steps To North York Central Library, Shopping, Dinning , Etc, Without Going Outside In Winter. Walking Distance To top rated schools, Earl Haig High School & Mckee Public School., All Amenities At Your Door Step..Lots Of Visitor Parking In P3 . (id:41954)
4 Tarrison Street S
Brantford, Ontario
Beautifully built in 2022, this modern 4-bedroom detached home sits on a rare premium deep pie lot 30ftx124.3ftx111.5ft in one of Brantford's most sought-after family neighborhoods! Offering 1,822 sq ft of bright, open-concept living space with quality finishes carpet free throughout. Unbeatable location under 5 minutes to Hwy 403, close to top-ranked schools, scenic park trails, Walmart, Costco, and the Brantford Golf & Country Club. Perfect for families or investors seeking style, space, and long-term value. A must-see! (id:41954)
1 Neighbourhood Lane
Toronto (Stonegate-Queensway), Ontario
Modern 1+1 Unit In The Boutique And Highly Sought After "Backyard Condos". Perfectly Located Just Steps From The Humber River Trail, Trendy Shops, Cafes, Restaurants, TTC And Highway Access. Only Minutes To Downtown Toronto And The Lakefront. Enjoy 589 Sqft Of Interior Living Space Plus A 53 Sqft Balcony, Featuring 9Ft Ceilings And An Abundance Of Natural Sunlight. Functional Open Concept Layout With Spacious And Versatile Den, Perfect For A Home Office Or Dining Area. Contemporary Kitchen With Upgraded Cabinets, Quartz Counters, Stylish Backsplash, And Stainless Steel Appliances. Wide Plank Laminate Flooring Throughout And Sleek Modern Bathroom Finishes. Enjoy A Range Of Premium Amenities, Including A Rooftop Terrace With Fire Pit, Concierge Service, Gym, Party Room, Guest Suite, Visitor Parking, And More. (id:41954)
52 Stoyell Drive
Richmond Hill (Jefferson), Ontario
Stylish 3-Bedroom Townhome in the Prestigious Jefferson Community. Beautifully maintained and filled with natural light, this charming townhome offers a functional open-concept layout perfect for modern living. The spacious eat-in kitchen overlooks the private backyardideal for everyday enjoyment and entertaining guests. The sunlit primary bedroom features a 3-piece ensuite for added comfort. Extended driveway with no sidewalk allows for additional parking.Nestled in one of Richmond Hills most sought-after neighborhoods, just minutes to Hwy 404. Surrounded by nature with easy access to scenic trails, lakes, golf courses, Oak Ridges Moraine, and North Lake walking trails. Walking distance to top-ranked Beynon Fields Public School (French Immersion), nearby parks, and more. An exceptional blend of comfort, convenience, and community! Dont miss this rare opportunity to own a home in this highly desirable location! (id:41954)
300 Fincham Avenue
Markham (Markham Village), Ontario
Stunning 2-storey, 4+1 bedroom home, lovingly maintained and upgraded by its owners! Located in desirable Markham Village, this bright and luxuriously spacious residence offers 2,534 sq. ft. (MPAC) of thoughtfully designed above-grade space. Featuring premium upgrades throughout, including a beautifully renovated kitchen, custom flooring on both levels with a matching staircase. The cozy family room, featuring a fireplace, opens directly to the private, landscaped backyard with mature trees. A formal dining room provides an elegant space for hosting family gatherings.This home also includes a finished basement, offering additional spacious living areas, as well as a main-floor laundry room with a side entrance to the yard. Situated in a prime location close to schools, parks, the GO station, Hwy 407, the hospital, and much more! Dont miss your chance to make it yours! (id:41954)
26 Booth Street
Bradford West Gwillimbury (Bradford), Ontario
Welcome to 26 Booth St, nestled on a quiet and private street, just steps from schools and a beautiful park. This elegant 4-bedroom, 3-bath home offers approximately 2,100 sq.ft. of thoughtfully designed living space, including a finished basement and a spacious, well-maintained backyard with a beautiful deck perfect for relaxing or entertaining. Enjoy 9-foot ceilings on the main floor, stainless steel appliances, a high-efficiency front-load washer and dryer, a cozy gas fireplace, and tasteful finishes throughout. Conveniently located within walking distance to St. Angela Merici Catholic School and Chris Hadfield Public School, this home also features a double garage and full interlocking. Just a 5-minute drive to LCBO, Home Depot, Starbucks, Canadian Tire, Sobeys, and Food Basics. Plus, the upcoming Bradford Bypass adds incredible future value and accessibility. The roof was newly replaced in Fall 2023, offering long-term durability and peace of mind. This is the ideal blend of comfort, space, and location dont miss it! (id:41954)
916 - 9225 Jane Street
Vaughan (Maple), Ontario
Luxury 1-Bedroom Condo at Bellaria Residences, 2 Parking Spots + Locker! Discover upscale living in this beautifully renovated 1-bedroom unit in the prestigious gated community of Bellaria Residences. Featuring a bright, open-concept layout, new floors, fresh paint, and modern pot lights throughout, both stylish and functional.The gourmet kitchen boasts granite countertops, stainless steel appliances, premium cabinetry, and a sleek backsplash perfect for cooking and entertaining. The spa-inspired bathroom, ensuite laundry, and two walkouts to your private balcony with views of greenery and fireworks make this home feel like a retreat.This rare offering includes TWO underground parking spots and a large locker, true bonus for condo living. Enjoy premium amenities in this secure, 24-hour gated community: concierge service, a full gym, yoga studio with free classes, party and games room, and beautifully landscaped gardens with walking trails, ponds, and quiet seating areas.Ideally located just minutes from Vaughan Mills, Canadas Wonderland, Cortellucci Vaughan Hospital, and top-ranked Maple High School. Easy access to TTC, GO Transit, and subway stations makes commuting simple. Dont miss your chance to own this meticulously maintained, move-in ready gem at the Bellaria. Your dream condo is waiting! (id:41954)
2 Wesley Brooks Street
Clarington (Newcastle), Ontario
Located in the heart of Newcastle, this beautifully designed 5-bedroom, 4-bathroom detached home sits proudly on a premium corner lot and offers the perfect blend of comfort, style, and functionality. Set in a welcoming and fast-growing community, the property is ideally positioned just minutes from Highway 401 and a GO Bus terminal, making it an excellent choice for families and commuters alike.The home features a spacious, sun-filled layout with a thoughtfully designed open-concept main floor thats perfect for both everyday living and entertaining. The modern kitchen has been upgraded with elegant cabinetry and durable granite countertops, creating a sleek and functional space for any home chef. All five bedrooms are generously sized with ample natural light, and the primary suite includes its own private ensuite bath, offering a relaxing retreat.The unfinished basement comes with oversized windows and pre-framed walls, presenting an incredible opportunity to create additional living space tailored to your needswhether its a home theatre, gym, in-law suite, or recreation area.Beyond the home itself, youll love the location. A short drive brings you to Newcastles scenic waterfront, charming shops, local restaurants, schools, parks, and all essential amenities. Its a rare chance to enjoy small-town charm while staying connected to major urban centres.Whether you're looking for more space, a fresh start, or a smart investment in one of Durham Regions most promising neighbourhoods, this home is a standout opportunity that offers it all. ((Some photos are virtually staged to showcase the property's potential.)) (id:41954)
54 Marblemount Crescent
Toronto (Tam O'shanter-Sullivan), Ontario
***Location, Location, Location***. The Bridlewood community is known for its mature setting, which often includes established trees, parks, and a peaceful environment. Having multiple walkouts to the backyard can really enhance indoor-outdoor living, and the spacious bedrooms are a big plus for comfortable living. The convenient access to major highways, along with TTC service, makes commuting to downtown Toronto and other areas straightforward. Proximity to schools, parks, shopping, and recreational facilities such as golf and tennis courts makes this location suitable for families and individuals who value a balanced lifestyle. Perfect & convenient location: minutes to Hwy 401, Hwy 404 & the DVP, Don Mills TTC subway station; Vradenburg Park; close to various green spaces (e.g. Wishing Well Park, Scarden Park, Bridlewood Park, Betty Sutherland Trail), Shopping Mall Fairview Mall; mins to groceries (Costco, T&T, Food Basics, Food Depot, No Frills, Metro, FreshCo) Great nearby schools: Vradenburg PS, Sir John A Macdonald. (id:41954)
103 Margaret Avenue
Toronto (Pleasant View), Ontario
Nestled in the highly sought-after Pleasant View community, this all-brick 3+2 bedroom bungalow offers a fantastic layout and exceptional value. Featuring hardwood floors throughout, a side entrance, double car garage, and a finished basement with ample living and storage space.Enjoy direct walk-out access to the backyard from the kitchen-perfect for entertaining or relaxing outdoors. Conveniently located within walking distance to TTC (24-hour route), top-rated Elementary and Junior High Schools. Located within the French Immersion pathway to York Mills Collegiate Institute. Conveniently close to Highways 404 & 401, Fairview Mall, Don Mills Subway Station, public library, parks, and a variety of recreational facilities including indoor/outdoor skating rinks, swimming pools, soccer and baseball fields, and tennis courts. (id:41954)
113 - 40 Sunrise Avenue
Toronto (Victoria Village), Ontario
*** Welcome To This Rarely offered Gem That Perfectly Blends Sophistication, Comfort And Convenience. This Elegant 3-Bedroom, 2-Bathroom Suite Offers Over 1,000 Sq. Ft. Of Beautifully Designed Living Space, All Situated On The Main Floor, Eliminating The Need For Stairs Or Elevators, And Making Day-To-Day Living Wonderfully Effortless. Bathed In Natural Light From Floor-To-Ceiling Windows, The Open-Concept Living And Dining Areas Flow Seamlessly Onto A Generously Sized Semi-Private Patio An Ideal Retreat For Relaxing Mornings Or Elegant Alfresco Evenings. The Kitchen Is Equally Impressive, Featuring Polished Quartz Countertops, Stainless Steel Appliances, And Timeless Cabinetry. A Space Thats As Functional As It Is Stylish.Thoughtful Upgrades Continue Throughout: A Brand-New Washer And Dryer, A Walk-In Bathtub Designed With Comfort In Mind, Laminate Flooring In The Main Living Areas, And Warm Parquet Floors In Each Bedroom, Adding A Touch Of Classic Charm.This Well-Maintained Community Offers An Array Of Amenities Including An Exercise Room, Outdoor Pool, Tennis Court, And A Children's Playground For Visiting Family. Included With The Suite Are One Underground Parking Space And A Private Locker For Added Storage. Ideally Located With Easy Access To Public Transit, Shopping, And Major Highways. This Home Offers A Serene Yet Connected Lifestyle Perfect For Those Seeking The Ease Of Main-Floor Living Without Compromising On Space Or Elegance. If You Are Downsizing, First Time Buyer With A large Family Or Simply Looking For A Great Investment, Then Look No Further! (id:41954)
1511 - 115 Mcmahon Drive
Toronto (Bayview Village), Ontario
Luxurious 3-Bedroom + Study Condo in Bayview Village with 2 Parking Spots and Panoramic City Views. Perched on the 15th floor, this spacious unit features 9-ft ceilings, floor-to-ceiling windows, a large SW-facing balcony, and a bright open-concept layout perfect for entertaining. Modern kitchen with integrated fridge, freezer, dishwasher, stainless steel cooktop, oven, microwave, and an expandable range hood. Spa-inspired bathrooms with quality tile and deep soaker tub. Includes 2 premium parking spots and outdoor locker. Resort-style amenities: full-sized basketball/volleyball/badminton court, bowling, tennis, golf simulator, pool, whirlpool, yoga/dance studios, gym, pet spa, kids zone, guest suites, meeting rooms, and more. Just a 4-min walk to the subway and steps to Bayview Village Mall, restaurants, and everyday conveniences. A Must See Unit ! (id:41954)
25 Hawkesbury Avenue
London East (East D), Ontario
Attention Investors and Families! Dont miss this amazing opportunity to own a well-maintained home in a mature and quiet neighbourhood, all at an affordable price! Enjoy brand new flooring throughout the main floor, extending from the living area to all three freshly painted bedrooms. A newly installed carpet in the family room complements the well-maintained fireplace, creating a cozy space for gatherings with friends and family. All major upgrades were completed in 2022. This home is located in northeast London, only a 5-minute drive from Fanshawe College, Walmart, Stronach Arena & Community Centre, Fanshawe Conservation Area, and Beacock Public Library and the list goes on! Inaddition, with 15-minutes walking distance to almost every essential amenity: schools, banks, supermarkets, gas stations, parks, coffee shops, restaurants, and more. Nearby, you will also find the well-known London Bridge Daycare, and the brand new St. Anne YMCA Daycare is opening soon. It is a huge bonus for families with young children. Whether you're a family looking for a vibrant, all-ages community, or an investor targeting the high-demand rental market near Fanshawe College, this is one of the best locations available. You wont want to miss this beautiful, green, and peaceful neighbourhood!!! (id:41954)
251 E Northfield Drive E Unit# 512
Waterloo, Ontario
Welcome to Unit 512 at the Blackstone condos – the largest suite in the entire building, offering 1,061 sq. ft. of interior living space plus 112 sq. ft. of balcony space across two separate outdoor areas. This rare North-West corner unit is flooded with natural light throughout the day thanks to expansive windows and premium orientation. This unit also comes with two underground parking spots (#9 and #12) and a large, private storage area located directly behind one of the spots. Inside, you’ll find an open-concept layout that seamlessly connects the spacious living, dining, and kitchen areas – perfect for quiet nights in or entertaining guests. The kitchen has been tastefully upgraded with premium quartz countertops, extended cabinetry with built-in pantry space, a dedicated microwave nook, and under-cabinet lighting for added functionality. Stainless steel appliances and modern hardware complete the look. The primary bedroom features a large closet and an upgraded ensuite bathroom with a full custom glass shower door. Both bathrooms include quartz countertops, tiled flooring, and accessibility grab bars. The second bedroom is generously sized and perfect for guests, a home office, or both. Additional features include: wood grain laminate flooring throughout, custom window blinds, high ceilings, and a reverse osmosis drinking water system. Located in one of Waterloo’s most desirable condo communities, Blackstone offers exceptional amenities, quick access to LRT, tech hubs, shopping, and trails. Don't miss your chance to own this one-of-a-kind condo in the heart of it all. (id:41954)
266 Fifth Avenue
Woodstock, Ontario
3+2 Bedrooms | 2 Bathrooms | Fully Renovated | Offers Anytime Completely renovated from top to bottom this home is brand new inside and out. Welcome to 266 Fifth Avenue, a rare move-in-ready opportunity. Every detail has been upgraded, including new electrical, plumbing, HVAC, flooring, insulation, and finishes offering you a modern and worry-free living experience. ?? 3 spacious bedrooms upstairs + 1 full bathroom ?? 2 bright bedrooms in the fully finished basement + 2nd full bathroom ?? Large windows throughout flood the space with natural light ?? Brand-new kitchen with stylish cabinetry and new appliances ?? New furnace, A/C, and water heater for energy efficiency ?? Soundproof insulation for peace and privacy ?? Wide 72 ft lot with potential for separate basement entrance Offers welcome anytime. The seller is excited to move forward. Some images may feature virtual staging. (id:41954)
309 - 2835 Islington Avenue
Toronto (Humber Summit), Ontario
Welcome to beautifully maintained 2-bedroom, 2-Washroom Condo unit offering Ensuite Laundry, Spacious open-concept layout. Spacious Dining/Living Area with Walk-Out to Balcony. Underground Parking. Close To All Amenities, Shopping, Restaurants, Highways, Parks, Walking Trails, Walking Distance to the Beautiful Rowntree Park and the new Public Transit- LRT. The principal bedroom features a walk-in closet and an ensuite bathroom. Minutes to 400 & 401. New LRT within walking distance. TTC bus stop is at the front of the building entrance. On-site game and exercise room. (id:41954)
266 Fifth Avenue
Woodstock, Ontario
3+2 Bedrooms | 2 Bathrooms | Fully Renovated | Offers Anytime Completely renovated from top to bottom — this home is brand new inside and out. Welcome to 266 Fifth Avenue, a rare move-in-ready opportunity. Every detail has been upgraded, including new electrical, plumbing, HVAC, flooring, insulation, and finishes — offering you a modern and worry-free living experience. ?? 3 spacious bedrooms upstairs + 1 full bathroom ?? 2 bright bedrooms in the fully finished basement + 2nd full bathroom ?? Large windows throughout flood the space with natural light ?? Brand-new kitchen with stylish cabinetry and new appliances ?? New furnace, A/C, and water heater for energy efficiency ?? Soundproof insulation for peace and privacy ?? Wide 72 ft lot with potential for separate basement entrance Offers welcome anytime. The seller is excited to move forward. Some images may feature virtual staging. (id:41954)
846 - 68 Abell Street
Toronto (Little Portugal), Ontario
Penthouse of the low-rise section, with 2 Elevators only serving 1-8 Floor. This bright and modern 1-bedroom condo offers the best unobstructed East-Facing view in the building with a private balcony showcasing the iconic CN Tower!!!24 Hr TTC at doorstep. Bike share and convenience stores. With steps to grocery stores, Schools, Restaurants, Cafe bars, boutique shops, vintage gems, designer brands, and nightlife; Graffiti Alley, galleries, and Trinity Bellwoods Park just minutes away.Plenty of visitor parking. Open concept with modern kitchen, Granite countertop, and stainless-steel appliance and electric outlet covers. Floor to celling windows, walkout balcony. BBQ available at Roof terrace. Plus, one storage locker room,Live in one of Torontos most desirable neighborhoods where urban convenience meets creative energy. Whether youre a first-time buyer, investor, or simply looking for the perfect urban homethis is the one youve been waiting for. Move in enjoy it! (id:41954)
27 Gamla Road
Vaughan (Patterson), Ontario
Welcome to this stunning move-in ready home boasting extensive renovations and high-endfinishes throughout. Situated in a sought after neighbourhood, this property combines stylecomfort, and income potential!! $$Exceptional UPGRADE GALORE, LIKE A CUSTOM HOME$$ Stunning4-bedroom, 4 Bath, 3-storey detached home ! 2784 sqf as per builder's plan! . Lots of $$$$ upgrades including: Vinyl deck with aluminum and glass railing (2024); Backyard interlock (2023 ) ,Roofing (2021); Heat pump (2023); Furnace (2023); Tankless hot water heater Owned! (2023);Water softener (2023);Gas Stove (2021);Range hood (2021);garage epoxy flooring (2022);Ground level laminate floor and renovation (2022);All toilets replaced (2022);All ceiling fans replaced (2022);Backyard relandscaping (2025). Potential ready kitchen and range hood at basement. (id:41954)
31 Candlebrook Crescent
Toronto (L'amoreaux), Ontario
Fantastic opportunity to buy this property from Original owners, 2 Ensuites + Jack & Jill making all bedrooms connected with washrooms, tons of high quality upgrades, pride of ownership. Finished basement with bedroom, full kitchen, full bath and a separate laundry. This executive detached home in a quiet neighborhood has most of the features one can expect. Located in a child-friendly Crescent. This home is located in one of the newest subdivisions of L'Amoreaux built with 9-foot ceilings on the main floor (2002). Close to all amenities, great schools, park, supermarkets, TTC, 404 and 401. . Exterior Pot lights, exterior security cameras, Interlocked driveway, Fencedy Backyard with huge deck. Enjoy wider and deeper backyard. Tons of updates and upgrades every now and them. Washrooms updated last year. Basement Finished in 2016 with high end finishes. Kitchen updated 2 years ago. Main floor is all hardwood. Marble Foyer. Covered Deck 30ft x 18ft with Metal Roof. (id:41954)
1101 - 25 Mcmahon Drive
Toronto (Bayview Village), Ontario
Experience exceptional urban living in this brand-new 1+1bedroom condo with one parking and a locker, ideally located in the heart of North York within Concords prestigious new development. This EAST-facing suite offers 530 sq.ft. of thoughtfully designed interior space, plus a generous 163 sq.ft. balconyThe open-concept layout is bright and modern, featuring sleek finishes, wide-plank flooring, and a gourmet kitchen equipped with premium Miele appliances and custom cabinetry. The spa-inspired bathroom provides a relaxing retreat, while floor-to-ceiling windows flood the unit with natural light.Enjoy the added convenience of an parking stall and a dedicated storage locker. Residents have access to an impressive selection of world-class amenities, including a state-of-the-art fitness centre, luxurious indoor swimming pool, and a touchless automatic car wash. Outdoor areas include a serene French garden, an English garden with an al fresco BBQ patio, and a childrens play zone. For leisure and entertainment, take advantage of the golf simulator, elegant wine lounge, and grand ballroom.Set in a dynamic and convenient neighborhood, this exceptional home offers the perfect blend of comfort, style, and lifestyle-enhancing amenities. (id:41954)
2103 - 25 Trailwood Drive
Mississauga (Hurontario), Ontario
Welcome to Suite 2103 at 25 Trailwood Drive In the Heart of Mississauga! This bright and spacious 2-bedroom, 2-bathroom condo offers approximately 1,200 sq. ft. of open-concept, functional living space perfect for comfort and entertaining. Featuring a modern kitchen with ceramic flooring and a double sink, a generously sized primary bedroom complete with a 4-piece ensuite and walk-in closet, in-suite laundry, and a separate storage locker. You'll also enjoy the convenience of two underground parking spaces a true rarity! Take in unobstructed sunset views from the comfort of your home. Located just minutes from Square One, Highways 401 & 403, the upcoming LRT, transit, shopping, restaurants, and so much more. Dont miss this opportunity to live in one of Mississaugas most central and connected communities! (id:41954)
Cres - 30 Smith Crescent
Toronto (Stonegate-Queensway), Ontario
"FAMILY LIVING BESIDE QUEENSWAY PARK" ------------------------------> Welcome to 30 Smith Crescent, a beautifully updated family home offering over 2,800 sq ft of finished living space in one of Etobicoke most desirable and family-friendly neighbourhoods. Situated directly across from the green expanse of Queensway Park, this home combines space, comfort, and convenience in a setting ideal for modern living. Upstairs features three spacious bedrooms, including a primary suite with a walk-in closet and a large ensuite bathroom. A second full bathroom provides comfort and ease for family or guests. The main floor is designed for both everyday living and entertaining, with a formal dining room, cozy living room, family room, and a powder room. The bright kitchen opens to a recently finished backyard deck, perfect for summer gatherings and outdoor dining. The fully finished basement adds exceptional flexibility, complete with new flooring, a movie/media room, gym, full bathroom, bedroom, and kitchenette ideal for extended family, guests, or potential rental income. Outside, enjoy direct access to Queensway Park: baseball diamonds, playgrounds, tennis courts, and skating ring in the winter, right at your doorstep. Located in a top-ranked school zone and within walking distance to Costco, grocery stores, restaurants, and cafes, this home also offers quick access to both the TTC Subway and GO Train. Recent updates include a modern stucco and stone exterior, and a newly built 1.5-car garage with attic storage, and EV- ready. 30 Smith Crescent offers the best of suburban space and city convenience. Your next chapter begins here. (id:41954)
427 - 15 Whitaker Way
Whitchurch-Stouffville (Stouffville), Ontario
Very Clean & Cared For CORNER Unit Townhouse With Open Concept Floorplan And Beautiful Finishes And Upgrades. Great Exposure!! Featuring High Ceilings, Floor To Ceiling Windows, New Floors, Lots Of Natural Light, Nice Balcony + A Huge Rooftop Terrace( Approximately 250 Sq Ft), Laundry Beside Primary Bedroom For Convenience. 1 Parking & 1 Locker. The Rooftop Balcony Has A Great Exposure With Nice Privacy. A Great Place To Have A Bbq, Get Together, Or Enjoy The Sky, Day Or Night. Underground Parking And Underground Visitor Parking Keeps Your Car Safe From The Elements. This Unit is Located In A Great Family Friendly Neighbourhood In the Wonderful Town Of Stouffville. Close To Main St, Schools, Parks, Trails And All The Amenities. The Town of Stouffville Is Growing And Is A Wonderful Place To Live. You Will Find Everything You Need In This Great Town. (id:41954)
2304 - 2221 Yonge Street
Toronto (Mount Pleasant West), Ontario
Immaculate, four-year-new one-bedroom suite on a high floor in a sought-after Midtown residence at Yonge & Eglinton one of Torontos most vibrant urban hubs. This bright, south-facing unit features floor-to-ceiling windows, soaring 9-foot ceilings, and elegant laminate flooring throughout. The modern open-concept kitchen is appointed with a ceramic backsplash, stone countertops, under-mount sink, and integrated European appliances. Enjoy an expansive southeast-facing balcony with breathtaking views of the city skyline and Lake Ontario. Comes with one dedicated parking space and one locker for added convenience and storage. Residents enjoy exceptional amenities including a spa, billiards lounge, theatre room, and rooftop patio with BBQ area. Unbeatable location steps to the TTC subway, top-ranked schools, shopping, dining, and everything Midtown has to offer. (id:41954)
2017 - 50 Dunfield Ave Avenue
Toronto (Mount Pleasant West), Ontario
Welcome to the epitome of urban living at Yonge & Eglinton! This brand new condo building offers unparalleled convenience and luxury in one of Toronto's most sought-after neighbourhoods. Step into this sun-filled corner unit boasting 3 bedrooms and 2 full washrooms, perfect for modern living. The open-concept kitchen/living area is designed to maximize space and comfort, complemented by a large north/west facing wrap-around balcony, ideal for soaking in stunning views.Beyond the unit, indulge in world-class amenities including a gym, outdoor pool, and rooftop patio, offering endless opportunities for relaxation and entertainment. With the subway, restaurants, bars, and shopping just steps away, convenience truly meets luxury in this prime location. (id:41954)
3 Xavier Court
Brampton (Bram West), Ontario
Welcome to this beautifully maintained 4 + 2 bedroom premium huge corner lot architectural masterpiece with over 4,500 Sqft of living space located in a family-oriented prime neighbourhood of Streetsville Glen. One Of The Biggest Elevations In The Neighbourhood. Offering Many Tasteful Features. As you step into this exceptional residence, you'll be greeted by a beautiful spacious foyer, creating an immediate sense of awe and openness. 9Ft ceilings, gleaming hardwood floors & large windows run seamlessly throughout the entire house, lots of natural light. Beautiful view of the huge backyard from the family room, punctuated by an inviting fireplace, serves as the focal point, exuding warmth & sophistication. Separate living area providing an intimate space for gatherings & relaxation, while the adjacent dining room offers an elegant setting for hosting formal dinners. Large driveway with no sidewalk. Lower floor features a 2 bedroom basement apartment with its own private entrance, family room, spacious bedrooms and a full kitchen. This property is a MUST SEE. (Seller does not warrant the retrofit status of the basement.) ** This is a linked property.** (id:41954)
21 Alcaine Court
Markham (Thornhill), Ontario
Rare Offering 60'X128' Lot In Historic Thornhill Village In Quiet & Low Traffic Child-Safe Court. Meticulously Maintained & Updated Family Home & South Facing Backyard With 4152 Sf Of Living Space (2840 Sf 1st & 2nd Floor). Large Windows For Ample Natural Light And Hardwood Floors. The Updated Eat-In Kitchen With Stone Counters, Tile Backsplash, Tons Of Ceiling-Height Cabinetry, Pot Lights, Addition Of Breakfast Nook And A Walk-Out To The Spacious Deck In The Private Backyard That Will Have You Hosting Bbqs All Summer Long. Main Floor Laundry In The Spacious Mudroom With Additional Storage Space & Side Entrance. Upstairs Boasts 4 Spacious Bedrooms, The Primary Bedroom Is Combining With Your Private Own Family Room & 5-Pc Master Ensuite. The Full-Sized Finished Basement Is A Perfect Space For Entertainment & Leisure Reading. Stunning Professionally Designed 100% Perennial Garden Oasis. Mins To Parks, Schools, Transit, Shopping & Major Hwys. (id:41954)
116 - 52 Scarsdale Road
Toronto (Banbury-Don Mills), Ontario
Located in the Banbury and Don Mills communities, it is the first location to secure the highest income clientele in Canada. The interior is finished with luxurious interior design and flooring reflecting the latest trendy sophistication. The large glass windows facing south create a warm and bright image. Come see for yourself and grow your business to your heart's content in a state-of-the-art facility. (id:41954)
1280 Birchview Road
Douro-Dummer, Ontario
Enjoy the sunsets on Clear Lake! Over 100 ft of shoreline in a Prime Birchview Road location, gorgeous gently sloping property with only 6 steps to the dock! Wade in sandy/pebbly beachfront for swimming, head left off the dock into pristine Clear Lake, go right to explore the beauty of Stoney Lake. Boat the entire Trent Severn Waterway from your own dock! Dry boathouse with Marine Railway at the waters edge, updated 4 bdrm custom built Cedar home on a 0.62 acre very private treed property on a well maintained year round Municipal road (school bus route). So much to enjoy nearby - Wildfire Golf & Country Club, excellent Marina's & Restaurants, Warsaw Caves, easy drive into Lakefield/Peterborough, 90 mins to the GTA. Enjoy the breeze from the lakeside deck or from the comfort of your large screenroom overlooking the water. Thoughtfully designed home with exposed Nova Scotia Pine beams, solid pine doors, large windows, new Kitchen, new Wetbar in the family room, cozy gas fireplace in the living room, new HVAC system throughout - propane furnace/central air/ductwork (2020) - very large primary bdrm with attached den/nursery or supersized walk-in closet. Upstairs features 3 bdrms & a 4pc bath, the main level also has a guest suite that can be closed off if desired, with an additional bdrm, 3 pc bath and family rm with wet bar - so convenient for family/guests, with a ramp to the side door - when you move here friends and family will want to visit!! The Kitchen/Dining /Living rooms are well designed to maximize lake views. The lower level has 3 lrg windows, a huge recroom as well as laundry/utility/storage/workshop area. Two additional extra lrg outbuildings for storing your water toys, lovely gardens, lots of parking, completely treed and private from the street as well. 200 amp breakers, UV System & Water softener, long list of inclusions. See the Multimedia link for virtual tour/photo gallery/video/floor plans. Quick closing available if desired. (id:41954)
268 Songbird Lane
Middlesex Centre (Ilderton), Ontario
230 FT DEEP LOT! WALK-OUT FINISHED BASEMENT! HOME THEATRE! INFINITY POOL! + MORE!! Welcome to 268 Songbird Lane - From the moment you walk through the door, you'll feel the difference - understated elegance, everyday comfort, and exceptional design come together seamlessly in this remarkable home. The heart of the home is a chef's dream: a stunning, modern kitchen with an expansive island perfect for gatherings, plus a dedicated butler's kitchen with a SECOND STOVETOP and ample prep space. Whether you're hosting a lively dinner party or enjoying a quiet night in, this space is designed to impress.The open-concept great room is truly breathtaking, with soaring ceilings and expansive windows that flood the space with natural light, all while offering serene views of the beautifully landscaped backyard framed by mature trees. A grand, light-filled main-floor office adds both function and sophistication to your work-from-home life. Upstairs, retreat to the luxurious primary suite complete with a generous walk-in closet and spa-inspired ensuite. Two additional bedrooms, each spacious enough to be considered master-sized, offer plenty of room for family or guests, all with ensuite baths that blends comfort and style. Downstairs, the finished WALK-OUT lower level elevates your living experience. This is where lifestyle shines - with a full HOME THEATRE, a striking WET BAR, a spacious bedroom, and a partially finished bathroom - perfect for entertaining, relaxing, or even accommodating multi-generational living.Step outside into your private backyard oasis, featuring a covered deck, an infinity pool, cozy firepit, and lush landscaping that creates the ultimate retreat for unforgettable summer evenings.Practicality is also key, with a spacious 4-car driveway and thoughtful design throughout. Every detail of this home reflects a perfect blend of luxury, functionality, and modern living. 268 Songbird Lane isn't just a house - it's the lifestyle you've been dreaming of. (id:41954)
140 Francis Street
Cambridge, Ontario
Charming Two-Storey Home in West Galt – Prime Location, Move-In Ready. Located in a sought-after West Galt neighbourhood, this well-maintained two-storey home sits on a large, private lot just minutes from Highway 401 and close to all amenities — ideal for commuters and families alike. A stylish composite-covered porch (2022) welcomes you in. Inside, the main floor features a formal dining room, a bright living room, and a spacious kitchen that opens to a soaring family room with French doors leading to the expansive, fully fenced backyard — perfect for indoor-outdoor living and entertaining. Upstairs offers three generous bedrooms, including a primary with ample closet space, and a modern 4-piece bath. The lower level includes a convenient 2-piece bath and laundry area. Updates include a newer furnace and A/C (2018), upgraded insulation, and the covered porch, ensuring year-round comfort and efficiency. This home blends charm, space, and smart upgrades in a fantastic location — a must-see! (id:41954)
908 - 40 Homewood Avenue
Toronto (Cabbagetown-South St. James Town), Ontario
Large Bachelor Unit approx.468 sq feet with huge balcony 6X19.5 ft. could be easily converted into full size 1 bedroom unit ! Maintenance includes utilities, Internet &TV , located in versatile downtown community close to CN tower, College Subway, U of Toronto, surrounded by greenery & parks , steps to libraries, shopping, restaurants , entertainment and much more to enjoy the blend of urban life with privacy and comfort of condo living. This Unit Features Floor-To-Ceiling Windows Offering lots Of Natural Light, Carpet Free ,Functional Layout, Build in Appliances, Open concept . Building Amenities Include full gym, indoor swimming pool, party room and outdoor terrace with BBQ , security guard onsite. This Location Is Unbeatable for people who enjoy downtown life. Don't Miss Out On This Fantastic Opportunity Book Your Showing Today! (id:41954)
720227 Sideroad 20 Side Road
Chatsworth, Ontario
Majestic 11.5-Acre Forested Retreat on a Quiet Country Road in Chatsworth. Discover the tranquility of this beautiful 11.5-acre forested building lot, tucked away on a quiet country road in the Township of Chatsworth, Grey County. Towering trees, gentle terrain, and the peaceful atmosphere of nature make this a truly special property, ideal for your future home or weekend retreat. This lot is adjacent to the historic Zion Cemetery, offering a uniquely quiet and undisturbed setting with a sense of heritage and privacy. Whether you are looking to build a secluded getaway or establish roots in the countryside, this property offers space, serenity, and natural beauty in abundance. Perfectly positioned between Owen Sound and Markdale, it offers convenient access to amenities while maintaining a true rural feel. Only 5 minutes to Williams Lake for swimming and outdoor recreation, and just 20 minutes to the shops, healthcare, and services of Owen Sound. A rare opportunity to own a peaceful slice of Grey County. Make an appointment to walk the land and experience its quiet charm for yourself. (id:41954)
413 - 77 Mutual Street
Toronto (Church-Yonge Corridor), Ontario
Welcome to MAX Condos exceptional 1+Den corner unit with 630 sqft of functional living space in the heart of Downtown Toronto. Featuring a spacious open-concept layout, the large den seamlessly connects with the living area and includes a window, making it brighter and more versatile. Enjoy a modern kitchen with built-in fridge/freezer and stainless steel appliances, plus floor-to-ceiling windows that fill the space with natural light. Steps to TMU, U of T, Eaton Centre, Dundas Subway, restaurants, shops, and entertainment. Close to hospitals, George Brown, and more. Luxury amenities include a gym, fitness center, 24-hour concierge, and more your ideal urban home awaits! (id:41954)
4805 - 8 Widmer Street
Toronto (Waterfront Communities), Ontario
Luxury New This Bright Corner 3 Bedroom @ Theatre District Condo Located In The Heart Of The Toronto Entertainment District. This Bright Corner 3 Bedroom Unit With Floor-To-Ceiling Windows In Every Room. A Functional Layout With Laminate Throughout. Built-In Appliances. Walk Score 100 And Transit Score 100. Steps To The Financial District, Cn Tower, Roger Center, Scotia Bank Arena, Union Station, Ttc, U Of T, Tmu, Ocad, Restaurant, Theatres And More. (id:41954)
10024 Mississauga Road
Brampton (Northwest Brampton), Ontario
Condo townhouse Assignment sale for 570k, cheaper and much bigger than a condo apartment. Minutes from mount pleasant GO station!!. 1 Car parking spot is included, 0$ development charge increases, 2-Year Free maintenance fees, Free assignment, 5 SS appliances. (id:41954)
125 Decarie Circle
Toronto (Eringate-Centennial-West Deane), Ontario
Classic 1959 Bungalow On South Side Of Eglinton (Off Martingrove, West Deane Area, Etobicoke)The Owner Was Also The Builder Of This Well-Constructed Home (Plus Two Others On The Same Street) Back In 1959. Built To Last, With Craftsmanship And Style Seldom Seen In Modern Bungalow Construction. Main Floor Features 3 Bedrooms + 1 Bathroom. Finished Basement Adds Another Bedroom, Plus Extra Living Space- Perfect For Guests, Hobby Room, Or Home Office. Simply Bring Your Cosmetic Updates To Make It Your Own. Centrally Located In West Deane, Close To Eglinton And Martin Grove. Walking Distance To Schools, Local Transit (Bus To Kipling/Station), And Shopping. Easy Access To The 401/427, Pearson Airport- They Don't Call It Airport-Side Convenience For Nothing! Ideal For Retirees Downsizing From Larger Homes, Looking For Manageable One-Level Living With A Bit Of Basement Space Or Young Families Seeking A Centrally Located Home Near Good Schools And Safe Neighbourhoods. This Is A Great Investment- Solid Structure + Prime Locale = Long-Term Value With Some Personalization. If You Love Timeless, Well-Built Bungalows With Space And Character And Want To Add Your Personal Touches- This Home Checks All The Boxes. It Just Doesn't Get Built Like This Anymore. (id:41954)
42 Pinery Trail
Toronto (Malvern), Ontario
Demanded Location,Great Opportunity To Own A Condo Town House In A Quiet Child Safe Neighborhood. Newly Painted & Well Maintained. Low Condo Fees (Inc. Water, Insurance, Winters Shoveling & Lawn Care). Beautiful Laminate Floors Through-Out. New Kitchen Quartz Counter Top. No Stairs Makes It Suitable For Young Family Or Retirees. Convenient Location,Closet To Hwy 401,Ttc,Uft, College,Schools,Mall,Library Etc.** Ideal For First Time Buyers Or Investors.** (id:41954)
6 Lane Street
Centre Wellington, Ontario
Are you ready for a fun, fulfilling life with plenty of activities? Welcome to 6 Lane Street Fergus. Year round living at its best. Maple Leaf Acres is know as one of the best recreational parks in Ontario. Keep busy with two rec centres, darts, dancing, shuffle board, pickle ball, indoor and out door swimming pools, a sports field, and a hot tub. If you are a fishing enthusiast, you have access to a boat launch to enjoy Belwood Lake. This mobile home is move in ready featuring 3 beds, 2 baths, 1025 sqft of living space, a fenced yard, and a shed with 100 amp service. There is also a large back deck to soak up the sun. If you don't feel like cooking in your updated kitchen, stroll down to the take out restaurant. Book your showing today. (id:41954)
2301 - 208 Queens Quay Way W
Toronto (Waterfront Communities), Ontario
Waterclub (South Tower). Beautifully Updated & Furnished Studio In The Heart Of Toronto's Harbourfront! Bright Big City Views Incl. CN Tower! 9Ft Smooth Ceilings+Crown Moulding! Floor To Ceiling Windows! Steps To Lake & Boardwalk, TTC, Underground 'Path', Union Stn, Cafes, Groceries, W/I Clinic, Pharmacies +More! Facilities: 24Hr Conc., Guest Suites, In/OUtdoor Pool+Sun Deck, Saunas+Steams, Exercise Rm, Bbq Area, Billiards & 2 Party Rms! Enjoy The Lifestyle! (id:41954)
169 Rosanne Circle
Wasaga Beach, Ontario
Newly built by Zancor Homes! Step inside the Cobourg floor plan with 3,127 sq ft. This well thought-out layout has 4 bedrooms and 4.5 bathrooms, with each bedroom having its own ensuite! As you step inside the home, you are welcomed by a spacious foyer with a walk-in closet and access to the main floor 2pc bathroom. The main living area has an open concept feeling, with each room having its own desinated space. Dining, family room and kitchen all connect for making this space excellent for hosting gatherings. Through the glass french doors, you'll find a private den/office space. Bonus, the entry from garage has a mud room with a walk-in closet for additional storage. Upstairs, you will find 4 bedrooms with each having private ensuite bathrooms, double door linen closet and a laundry room. The primary bedroom is equipped with a large walk-in closet and a beautiful ensuite, which includes, soaker tub, double vanity and glass shower. This home also has several upgrades: A/C, smooth ceilings, pot lights, kitchen cabinetry, stone counters, bathroom vanities, appliance package, etc. If you need some extra storage space, the unfinished basement has optimal space and includes a bathroom rough-in. (id:41954)
5 Dunton Lane
Richmond Hill (Bayview Hill), Ontario
Bayview Hill Prestigious Location W/High Ranking Schools. Well-Built Luxury Freehold Townhome with 9 feet ceiling. Highend Finishes Throughout The Entire House. Open concept & Sun Filled. pots lights throughout. Custom Designed Modern Kitchen with extra-tall cabinets, S/S Appliances, Gas stove , quartz countertop. Two bedrooms and family room on the second floor with 1 full bathroom. Luxury Extra large Master Bedrooms with upgraded Ensuite & W/I Closet, sitting Area & Balcony on the third floor. Lots Of closets for Storage. Finished basement with full bath upgrades. Natural gas BBQ line. Ample storage. Extra large garage. Landscaping upgrades in front & backyard.Top-ranked schools: Bayview Hill Elementary & Bayview Secondary (IB). 2 minutes to Richmond Hill Montessori School. Steps to transit, close to Hillcrest Mall, shops, restaurants, and 6 mins to GO Station. (id:41954)

