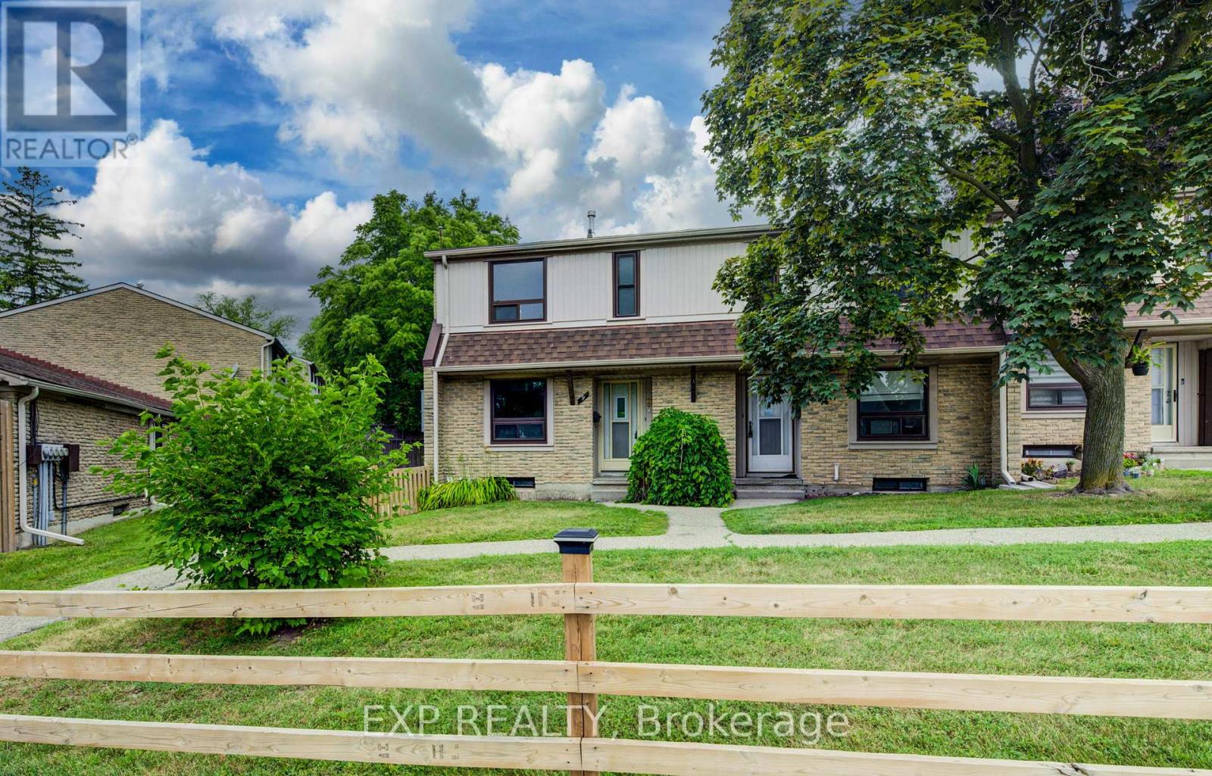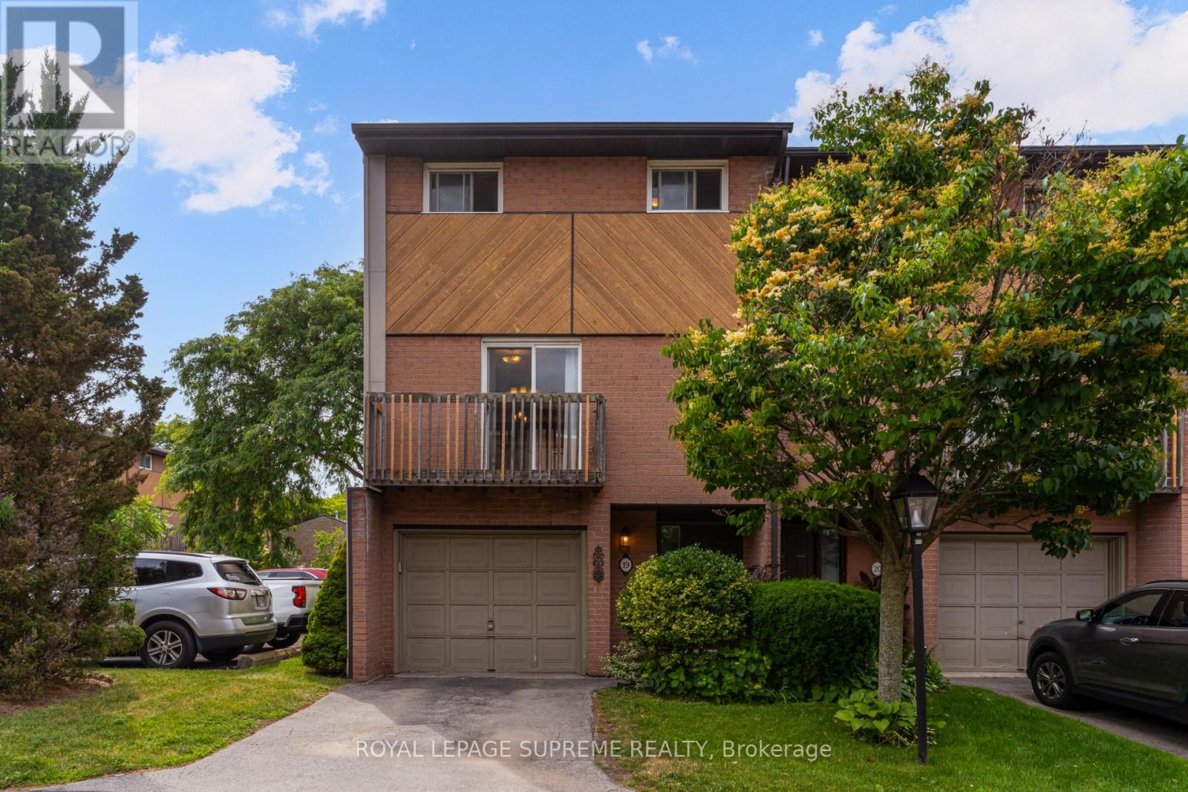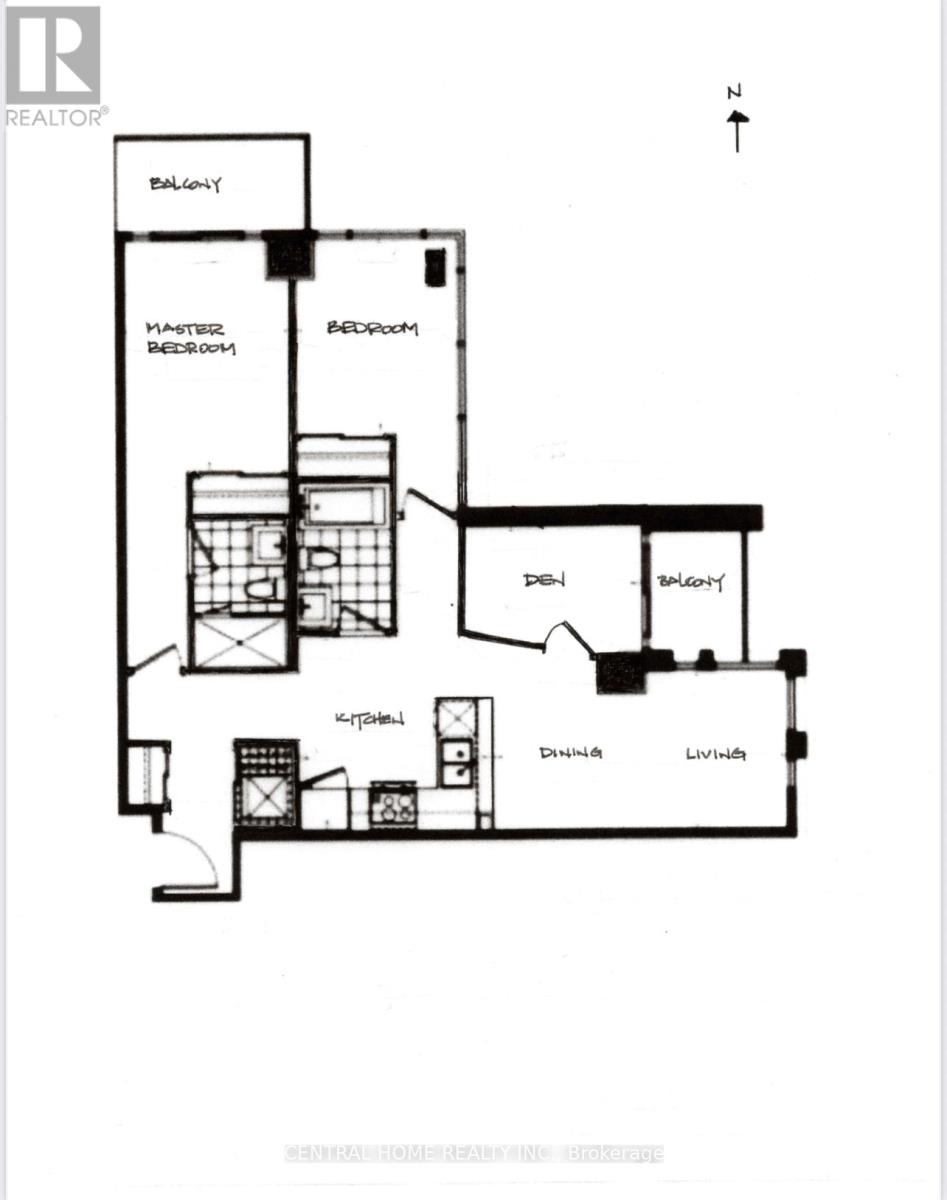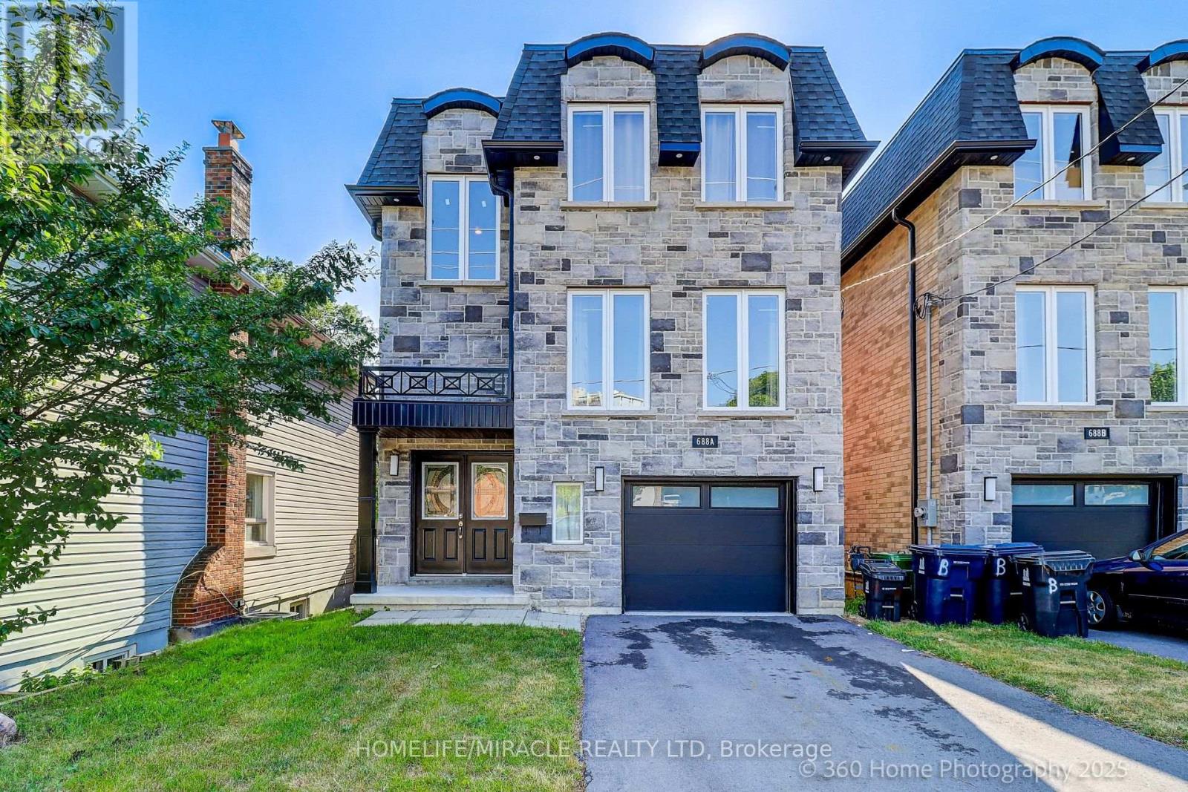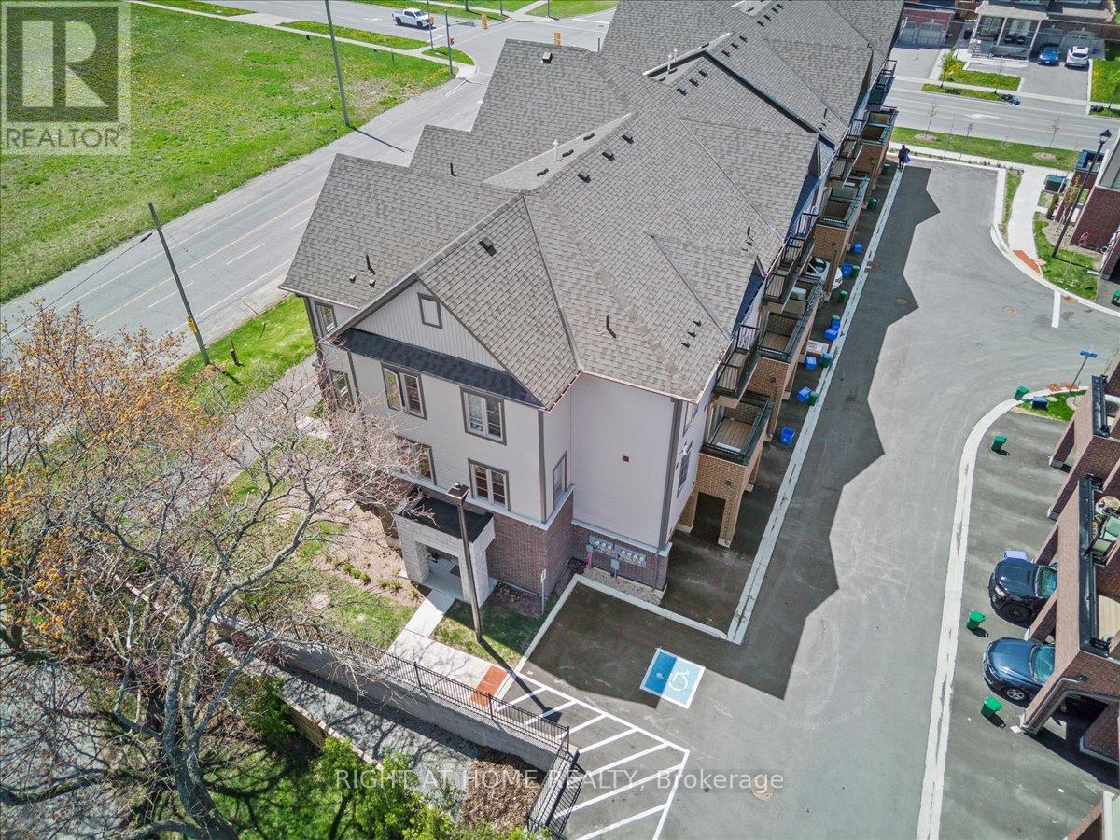9 - 280 Thaler Avenue
Kitchener, Ontario
Welcome to 280 Thaler Avenue, Unit 9, a beautifully renovated 3-bedroom, 2-bathroom townhome in a prime Kitchener location!Step inside to discover a bright and modern interior featuring new floors, fresh paint, and upgraded windows that fill the space with natural light. The main level boasts of a spacious living room with a large new window and pot lights, offering a warm and inviting atmosphere. The eat-in kitchen with new stainless steel appliances, updated white cabinetry, quartz countertops, and sleek pot light is sure to impress and is perfect for both everyday living and entertaining. Upstairs, you'll find three generous-sized bedrooms, all finished with new flooring, pot lights, along with a stylish 4-piece bathroom. The finished basement offers added versatility with a cozy recreation room, an additional bathroom and new laundry appliances , ideal for a home office, playroom, or guest suite. Other major amenities include a furnace and A/C unit, ensuring year-round comfort. Located in a family-friendly neighbourhood close to schools (especially an upcoming Catholic school) shopping, public transit, and highway access, this move-in-ready home is perfect for first-time buyers, downsizers, or investors alike. (id:41954)
22 Orchard Way
Wilmot, Ontario
Welcome to 22 Orchard Way - an upgraded and beautifully maintained enlarged Waterford model offering the perfect blend of comfort, privacy, and natural views. This home backs onto the Rec Centre with peaceful pond views and no rear yard neighbours. Enjoy morning coffee or evening relaxation in the stunning 3-season sunroom featuring pot lights, ceiling fan, and sun shade blinds. Inside, the open-concept layout is carpet-free with hardwood flooring and soaring ceilings. The chefs kitchen boasts maple cabinetry, granite counters, pro-style range, skylights, and a peninsula with seating. The enlarged primary suite includes his & her walk-in closets, an ensuite with soaker tub, low-barrier shower, and double vanity. Additional highlights include a front guest bedroom with California shutters, a French-door den, main floor laundry with storage and garage access. The finished basement offers a 3rd bedroom with 3-piece ensuite, hobby room, and rec room. With a newer roof (2021), furnace and A/C (2018), HRV system, and central vac, this home is move in ready. Located steps away from the 18,000 sq. ft. recreation center featuring an indoor pool, fitness room, games/media rooms, library, party room, billiards, tennis courts, and scenic walking trails. Come live the lifestyle at Stonecroft! (id:41954)
19 - 445 Stone Church Road W
Hamilton (Falkirk), Ontario
Make the smart move to Stone Churchwhere quality, space, and value come together. This 3-storey end-unit townhome offers thoughtful living across three bright levels. Enjoy 3 spacious bedrooms, two balconies (one off the kitchen, one off the living room), and a walk-out lower level that opens to a fully fenced backyardperfect for quiet evenings or weekend fun. The kitchen features Caesarstone counters and stainless-steel appliances, while updated flooring and main-level laundry add everyday ease. With direct access to a one-car garage and your own front parking pad, youll appreciate the convenience before you even step inside. Condo fees include high-speed internet. Ideally located near schools, shops, transit, and the Lincthis one checks all the boxes. (id:41954)
3010 - 50 O'neill Road
Toronto (Banbury-Don Mills), Ontario
Living at Rodeo Drive, Shops At Don Mills best kept secret!Don Mills is in the heart of midtown, connected to great shopping, fine dining, schools, parks, libraries and community centres! Stunning 1 Bedroom + Den boasting unobstructed South & South West Views of the city core & beyond from your huge full-size balcony terrace! One of the most functional floor plans with no wasted space featuring enclosed den that makes for the perfect 2nd bedroom or home office. Enjoy open-concept living area with 9ft ceiling & wide vinyl floors T/O. Chef's Kitchen boasting integrated Miele appliances, quartz counters with under-mount lighting. Spacious primary bedroom with Walking closet featuring huge floor to ceiling windows with incredible views! Comes with 1 underground parking spot, just steps to Shops at Don Mills & minutes to DVP, HWY 401, TTC public transit, just five minutes to the south, you have the upcoming Crosstown LRT on Eglinton, a speedy gateway to east and west Toronto. it offers an array of amenities including a 24-hour concierge, security cameras, a pet spa, fitness room, dry sauna, indoor lounge/party area, outdoor pool, hot tub, and expansive deck with scenic views, outdoor lounge and BBQ areas, a dining room with kitchen, bar lounge,boardroom, and game room! (id:41954)
1009 - 5 San Romano Way
Toronto (Black Creek), Ontario
Bright and functional layout featuring a sunken living room and an open-concept kitchen/dining area. The upgraded kitchen includes granite countertops and a backsplash. East-facing unit offers clear views and plenty of natural light. Prime location close to all amenities schools, community centre, library, shopping plazas, hospitals, and major highways. Less than 5 minutes to York University and just a minute walk to the new Finch West LRT perfect for commuters. Maintenance fees include heat, water, cable TV, and high-speed internet, plus an ensuite laundry. Ideal for first-time buyers, investors, or those looking to downsize. (id:41954)
911a - 9608 Yonge Street
Richmond Hill (North Richvale), Ontario
Beautiful 2+1 corner unit with enclosed den (see floor plan), 2 bathrooms, 2 balconies with unobstructed views, 9 foot smooth ceilings, underground parking space close to elevator, storage locker, bike storage, excellent amenities including indoor swimming pool, whirlpool, his/her sauna/change rooms, fitness studio, guest suite, party room, and 24 hour concierge. Well managed condominium corporation in luxury Grand Palace development in upscale Richvale community. Viva, YRT, and Go bus stops at door step. Highly ranked St. Theresa of Lisieux school bus pick up at building. Extensive retail, professional, and municipal amenities including Hillcrest Mall all within walking distance. (id:41954)
688a Midland Avenue
Toronto (Kennedy Park), Ontario
Welcome to Custom house, Double door entry, spacious 4 Bedroom house that is comfortable for living. The property is in the Heart of Scarborough and features porcelain tiles and Eng. hardwood floors, large windows, skylight, quartz kitchen counters, backsplash, a huge island and a lot of sunlight. Property is steps away from TTC, 5 min. walk to GO Station, close to all amenities, school, shopping, Kennedy Subway, LRT Extension Eglinton East Route & Scarborough Subway are underway. Finished basement with separate entrance also included. (id:41954)
1534 Bloor Street
Clarington (Courtice), Ontario
Corner & End Unit "Daffodil" Model Built by National Homes Approximately 1200 Sqft. 3 Bedroom + Terrace + Balcony & Almost New Condo Townhouse Backing Onto Protected Greenspace with Attached Garage & Driveway For Sale! In Beautiful Area of Courtice, in the Municipality of Clarington, Right on the Border with Oshawa! All New Houses Around, High Quality Neighbors. Beautiful Brick & Stone Exterior, Private Entrance off to the Side. Kitchen Comes with an Island, Double Sink, Stainless Steel Appliances & a Breakfast Bar Area! Living Room is Very Spacious & Open Concept, with a Huge Closet for Extra Storage. Third Level has 3 Bedrooms, All with Double Sliding Closets, a Linen Closet, Laundry Closet for Convenient Access Beside All the Bedrooms, and another Balcony with Direct Access from the Master Bedroom! Lots of Upgrades Including Solid Oak Railing, Potlights, Gas Stove Line Rough-In, Gas BBQ Line Rough-in & More! Direct Entrance From the Garage to the House. Heart-Warming Playground in the Centre of the Development & Lots of Visitor Parking. Close to the Intersection of 401 & 418. Less Than an Hour Away from Toronto, with an Approved Future GO Transit Station to Whisk You Away. Shopping malls, Unique Restaurants, and Amazing Schools All Around You. Every Modern Convenience is at Your Fingertips. Don't Miss Out on This One, Affordability at its Finest! (id:41954)
109 Mcgivern Street
Moorefield, Ontario
Welcome to 109 McGivern Street, a beautifully maintained multi-level split home located in the peaceful rural community of Moorefield, Ontario. Nestled in the Township of Mapleton in Wellington County, Moorefield offers the charm and quiet of small-town living while still being within easy driving distance to larger centres like Kitchener, Waterloo, and Guelph. This family-friendly area is known for its close-knit community, scenic countryside, and access to outdoor recreation, including nearby trails, parks, and community amenities. This spacious home features three oversized bedrooms and two full bathrooms, making it perfect for families or those seeking extra space. The bright and inviting living room welcomes you with engineered hardwood flooring, a large bay window, and recessed pot lights. The fully renovated eat-in kitchen is a chefs dream, complete with modern stainless steel appliances, quartz countertops, a deep farmhouse sink, and sliding glass doors that open to a private patio and backyard ideal for entertaining or simply enjoying quiet mornings outdoors. Upstairs, all three bedrooms are generously sized and continue the engineered hardwood flooring for a seamless, stylish look. A recently updated four-piece bathroom completes the upper level. The lower level offers an extra-large family room and an additional four-piece bathroom, providing versatile living space for guests or relaxation. The finished basement features a sprawling rec room that can be tailored to suit your needs whether as a playroom, home gym, theatre, or home office. Set on an extra-large lot, the property is beautifully landscaped and features a long driveway, a fenced backyard, a garden shed, and a charming gazebo. The attached two-car garage is expansive, offering extra room for storage or a workshop area. This home is truly move-in ready and offers a rare combination of space, updates, and location. (id:41954)
173 High Street W
Strathroy-Caradoc (Sw), Ontario
A unique opportunity exists at 173 High Street W with this single detached family home. Situated on a large lot of 65.97 x 140.61. This property works both as a home or a development opportunity. As a home, it's a 3-bedroom, master bedroom on the main floor, and 2 bedrooms on the second floor, 1 bathroom lower rec room make it an ideal starter. Contact me today to discuss potential. (id:41954)
303 Clyde Road
Cambridge, Ontario
A PLACE TO BEGIN OR BUILD. Tucked into the heart of Galt, this charming freehold townhome offers more than just a place to live—it’s a fresh chapter waiting to be written. Whether you’re stepping into homeownership for the first time or looking to add to your investment portfolio, this 3-bedroom, 1.5 bathroom gem is brimming with opportunity. As you walk up the private path to the front door, you’re greeted by a cozy porch and mature greenery. Step inside to find a functional main floor layout that seamlessly blends the kitchen with a light-filled living and dining area. A walkout leads to the backyard retreat, where the large stone patio is surrounded by lush trees, creating a sense of privacy and peace that’s rare to find in town. Rain or shine, this space was made for summer BBQs (gas hook up) and cozy firepit nights. Upstairs, you’ll find 3 well-sized bedrooms, including a spacious primary suite with direct access to the 4-pc cheater ensuite. The layout offers both comfort and flexibility for growing families or roommates alike. Downstairs, the unfinished basement holds the laundry/utility area and tons of potential—whether you dream of a home gym, office, or added living space, this blank canvas is ready for your vision. With a private garage, deep lot, and convenient access to shops, schools, parks, and downtown Galt’s riverside charm, this is a home that combines location and lifestyle with smart investment appeal. (id:41954)
831 Jalna Boulevard
London South (South X), Ontario
Stylish & Spacious Back Split Home Move-In Ready! Discover this beautifully updated backsplit semi-detached home offering space, comfort, and modern touches throughout. Featuring 3 bright bedrooms and 1.5 bathrooms, this family-friendly home is thoughtfully designed for both daily living and entertaining. The renovated kitchen boasts a modern tile backsplash and comes fully equipped with all appliances. You'll love the freshly painted interior and new vinyl flooring that flows through three levels of the home. The spacious lower level includes a large family room, a convenient half bathroom, and its own separate walk-up entrance ideal for extended family, guests, or future rental potential. Outside, enjoy a fully fenced yard complete with gardens, a patio, a storage shed, and even a private playground perfect for kids and outdoor gatherings. Major updates include a newer kitchen, electrical panel, furnace, central air conditioning, and a tankless water heater (owned) providing efficiency and peace of mind. This home checks all the boxes, don't miss your chance to make it yours! (id:41954)
