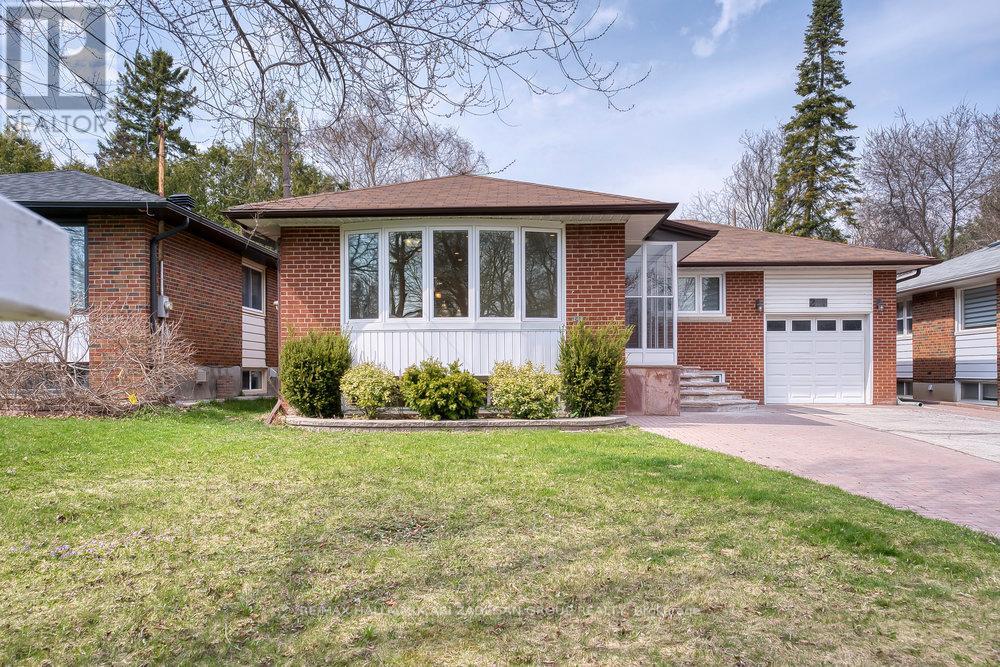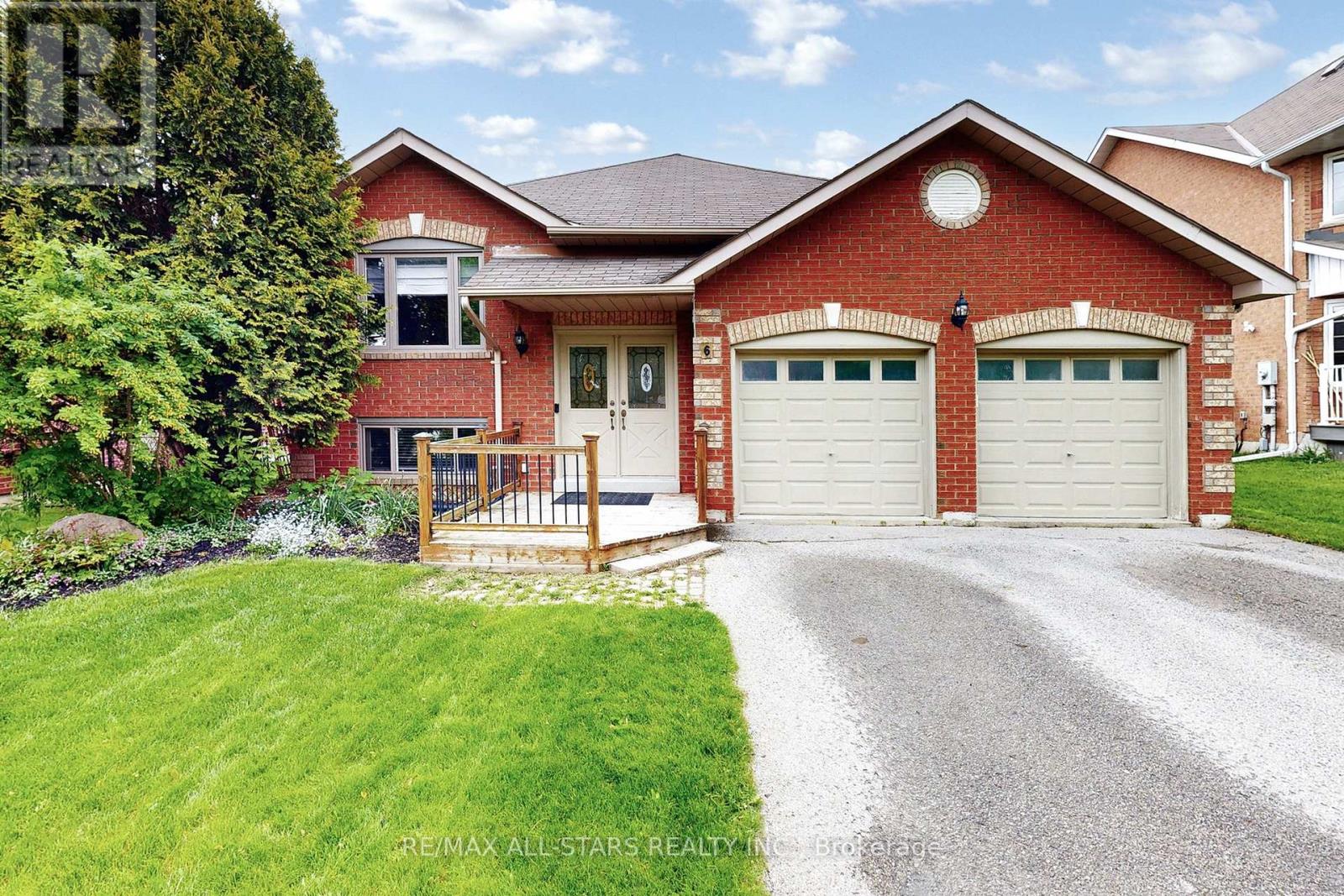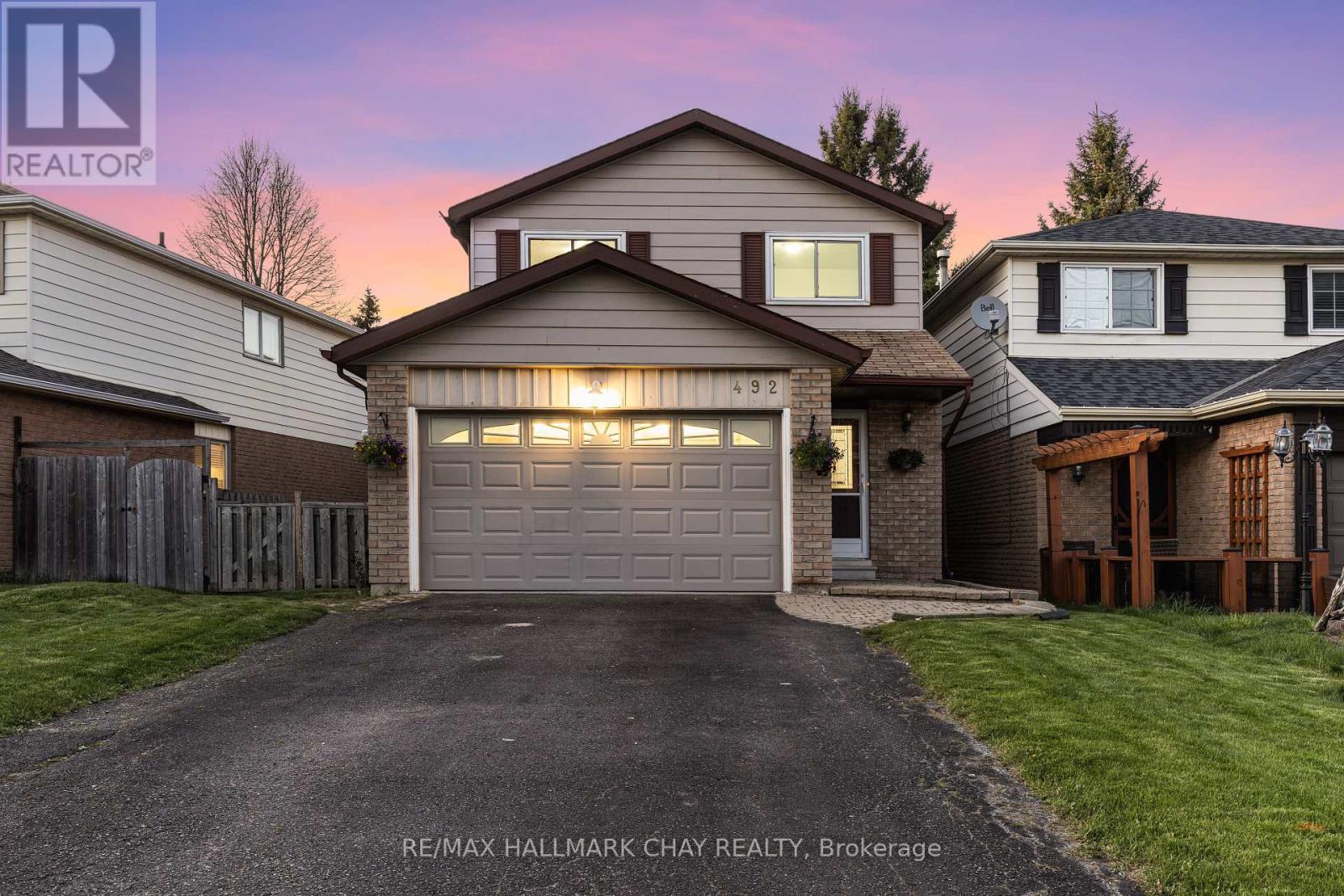243 Harrygan Crescent
Richmond Hill (Mill Pond), Ontario
Welcome to this beautifully staged, move-in ready raised bungalow located in the heart of the prestigious Mill Pond community one of Richmond Hills most desirable neighbourhoods for family living, nature, and convenience.This detached home showcases bright open-concept living, premium finishes throughout, and an extremely versatile fully finished lower level perfect for todays modern lifestyle.3 spacious bedrooms on the main floor & 2+1 bedrooms in the fully finished basement. Den in basement can easily be converted into a third basement bedroom perfect for multi-generational living, extended family, or rental income2 updated bathrooms with contemporary finishesSun-filled living and dining rooms with expansive windows and elegant stagingModern gourmet kitchen featuring quartz countertops and stainless-steel appliancesSeparate entrance to lower level for added flexibility and privacyPrivate, lush backyard perfect for entertaining or relaxing under mature treesAttached garage with convenient interior access and extra-long driveway parking (id:41954)
6 Forsythe Drive
Uxbridge, Ontario
Thinking Of Buying Your First Home? How About Being Close To Schools, Playgrounds, Arena , Splash Pad And Everything Else You Need For A Young Family. Let's Say You're Retiring Or Downsizing. How About Being Close To Walking Trails, Community Centre. Lawn Bowling And Walking Distance To A Hospital, Historic Downtown With Shopping And Restaurants And Access To Public Transit If Needed. Let's Wrap It Up With A Well-Maintained Two Bedroom, Three Bath Bungalow Located In One Of The Most Sought After Areas Of Uxbridge. Do We Have The Home For You!!! (id:41954)
492 Britannia Avenue
Bradford West Gwillimbury (Bradford), Ontario
Charming Detached 4-Bed Family Home with Private Backyard and Walk-Out Apartment!** Welcome to your dream home! This stunning detached 4-bedroom residence offers the perfect blend of comfort and versatility, ideal for families or savvy investors. Step inside to discover a bright, airy living space, featuring a well appointed layout that seamlessly connects the living room, dining area, and modern custom renovated kitchen complete with stainless steel appliances and ample storage. Retreat to your spacious master suite with ensuite bath and walk in closet, complemented by three additional generously-sized bedrooms, perfect for kids, guests, or a home office. Rounding out this level is the main 4pc washroom with spectacular skylight - flooding in natural light to the entire room - very unique! But the true gem of this property is the private backyard oasis, oversized walkout deck from the kitchen, perfect for entertaining and enjoying summer barbecues. The walk-out 1-bedroom apartment provides an excellent opportunity for rental income, in-law suite, or guest accommodation, complete with its own kitchen, 3pc bathroom, spacious living room and separate entrance. Additional highlights include a two-car garage, brand new hardwood flooring, and a prime location close to parks, schools, commuter routes and shopping. Don't miss out on this rare opportunity schedule your private tour today and experience the perfect blend of family living and investment potential! * Walkable to Go Station, (Future) Bradford Bi-Pass, Lions Park & Splash Pad, Groceries Renos in Last 5 Years - Custom Kitchen, Hardwood Flooring, Carpet Runner, Bathroom updates, Deck, Garage Drywall, Main & Upper painted, Furnace and Air Conditioner ** This is a linked property.** (id:41954)
1 - 1600 Brimley Road
Toronto (Bendale), Ontario
Retiring Sale! The seller has successfully operated for over 30 years! Now A rare chance for you to own a well-established and very profitable custom souvenir wholesale business.Trusted by a large base of corporate and school clients, this business boasts strong sales, low overhead, high profit margins, and steady repeat orders. Located on a busy street in Toronto with low rent Supported by a team of skilled, reliable employees Easy to manage perfect for work life balance Owner retiring will provide trainings and support for transition truly exceptional opportunity! Pls do not go direct. Must book in advance (id:41954)
2059 Maple Grove Road
Clarington (Bowmanville), Ontario
Comfort, Character & Convenience - 2059 Maple Grove Rd, Clarington. This 4-bedroom home in the heart of Clarington offers the perfect balance of comfort and opportunity, set on a generous green lot just minutes from historic downtown Bowmanville. The location is second to none - walking distance to Walmart, Home Depot, Canadian Tire, Loblaws, restaurants, and more, and directly across from the police station for added peace of mind. Inside, you'll find a sun-filled living room with large windows and easy-care laminate floors, a kitchen with plenty of storage, and a main-floor primary bedroom for added convenience. Three additional bedrooms are found upstairs, with a basement offering bonus space for a rec room, home gym, or office, plus a dedicated laundry area. The fully fenced backyard is a private outdoor retreat, featuring a spacious patio, a charming gazebo, and plenty of room to relax, entertain, garden, or let the dogs run free. A detached garage and a private driveway with parking for six vehicles provide all the space you need for tools, toys, and guests. You're close to major roads like Hwy 2 and the 401, with the 407 just minutes away, making it easy to get where you need to go. Clarington offers a tight-knit community vibe with all the perks of a growing municipality: local shops, farmers markets, scenic trails, and a unique blend of rural charm and modern convenience. With new infrastructure and development on the rise, its a smart move in an area that continues to grow in both value and appeal. Whether you're looking to settle in, invest, or simply enjoy the best of small-town living with big-city access - this property is full of potential. (id:41954)
616 - 3121 Sheppard Avenue E
Toronto (Tam O'shanter-Sullivan), Ontario
Welcome to Wish Condo! a sleek and stylish boutique condo, located in one of the city's most desirable neighbourhoods. This beautifully maintained 1-bedroom + den suite offers the perfect blend of comfort, function, and modern design. Immaculate condition and pride of ownership is seen throughout, making this unit truly move-in-ready. Enjoy a bright and open layout featuring a contemporary kitchen with stainless steel appliances, quartz counter tops, A Spacious primary bedroom with large windows and ample closet space. Boasting a versatile den ideal for a home office, nursery, or even a 2nd Bedroom, Private balcony for morning coffee or evening relaxation. Includes 1 owned Parking space and Storage locker for your convenience. Low maintenance fees and top-tier amenities such as a luxurious Party room, Rooftop terrace, Gym with Yoga room, Children's play room, Pet Wash and groom station, and 24-hour concierge. Live steps from Cafes, Restaurants, Cadillac Fairview Mall, Parks, Hwy 401, transit and all urban essentials. Ideal for first-time home buyers, young professionals, or savvy investors! Don't miss your chance to live in one of the city's fastest-growing and most vibrant communities. (id:41954)
3 Blithfield Avenue
Toronto (Bayview Village), Ontario
Client RemarksBeautifully Renovated 3-Bedroom Home in Prime Location. This bright and spacious home features Large windows and renovated kitchen and bathrooms & hardwood floors throughout, and two cozy fireplaces. Recent updates include an upgraded furnace, new shingles, and a double garage door. New bathroom and adding a new laundry room on main floor and a bath in the basement. The extra-long driveway offers ample parking. Enjoy the convenience of a separate side entrance to the large basement, providing endless potential. Located just steps from the subway, tennis courts, parks, schools, and Bayview Village Shopping Mall, this home is also within the coveted Earl Haig School District. A fantastic opportunity for both end users and investors! **** Endless Potential-This property offers incredible potential, with the option to purchase together w1 Blithfield Ave, expanding your possibilities. Looking to invest or create your dream home, this is a unique opportunity in a prime location (id:41954)
619 - 621 Sheppard Avenue E
Toronto (Bayview Village), Ontario
Excellent Location!! Come & Check Out This Very Well Kept Condo Apartment. Just Steps Away From Bayview Village Mall. Bright Open Concept Layout With Combined Living & Dining Room, Has Way Out To The Large Private Balcony. Kitchen Comes With S/S Appliances. Features 1 Good Size Bedroom & 1 Full Washroom. Ensuite Owned Laundry & Locker. Just Steps Away From The Bayview Subway Station, TTC Bus, Restaurants, Fairview Mall And Yorkdale Mall. (id:41954)
330 Brooke Avenue
Toronto (Bedford Park-Nortown), Ontario
An Incredible Opportunity On One Of The Most Desirable Streets In The Avenue & Lawrence Neighbourhood. This Beautifully Updated Home Showcases High-End Finishes Throughout, Including Rich Hardwood On The Upper Levels And Custom Walnut Accents With Elegant Paneling In The Living And Dining Areas. The Gourmet Kitchen, Complete With A Large Island, Is The Heart Of The Home - Perfect For Gathering & Entertaining, And Opens Seamlessly To The Spacious Family Room, Featuring A Built-In Entertainment Unit And A Walkout To A Large Deck And Private Backyard. The Main Floor Balances Warmth And Modern Design, While Upstairs, The Primary Suite Offers A Generous Walk-In Closet And A Luxurious Ensuite, Along With Two Additional Sizable Bedrooms. The Lower Level Includes A Large Rec Room Or Optional Gym Area, Office, Nanny Suite, And Laundry Room, Plus Direct Garage Access! Just Steps From Avenue Roads Top Restaurants, Shops, And Amenities, With Easy Access To Parks, Schools, And Transit. This Home Is Not To Be Missed! (id:41954)
228 Evens Pond Crescent
Kitchener, Ontario
With just over 4100 square feet of beautifully finished space throughout, a walkout basement & a professionally landscaped, resort-style backyard with no rear neighbours, this family home offers refined living inside and out. Check out our TOP 7 reasons why this house should be your next home! #7: BACKYARD BLISS: Backing onto a protected greenbelt & Evens Pond, with no rear neighbours, the resort-style pie-shaped backyard offers the perfect mix of privacy & panoramic views. You’ll love the 16x32 heated in-ground saltwater pool, interlock concrete patio & spacious 2nd-floor composite deck. #6: PEACEFUL DOON SOUTH LOCATION: You’re minutes from fantastic parks, nature trails, Conestoga College, Hwy 401 & everyday shopping, with top-rated schools a short distance away. #5: CURB APPEAL: The interlock driveway, professional landscaping & brick façade create a polished curb appeal, while the double-car garage offers ample space for parking. #4: ELEGANT MAIN FLOOR: The bright, spacious layout features 9-foot ceilings, detailed wainscoting with architraves, upgraded lighting, & a carpet-free design with hardwood and tile flooring throughout. At the rear of the home, the living room with gas fireplace overlooks the backyard oasis, while up front, a dedicated sitting room offers a cozy escape. #3: GOURMET KITCHEN & DINING: The kitchen features exquisite maple-faced custom cabinetry, quartz countertops, a tile backsplash, stainless steel appliances including a wall oven and microwave, and an oversized island with breakfast bar seating.#2: SPACIOUS SECOND FLOOR: The carpet-free second level offers four generous bedrooms plus a bonus laundry combo office space complete with built-ins. The primary suite features French doors, a walk-in closet, and a 5-piece ensuite with double sinks, a jetted soaker tub, and a glass shower. #1: FINISHED BASEMENT: The carpet-free, finished walkout basement features an expansive rec room with a backyard walkout, a full 3-piece bath & a bedroom. (id:41954)
227 John Street
Dutton/dunwich (Dutton), Ontario
Discover this charming 3-bedroom, 2-bathroom home in the heart of Dutton- perfectly suited for family living. With great curb appeal and a practical layout, this home features a spacious backyard ideal for kids, pets, or entertaining.Enjoy the convenience of being within walking distance to the local grocery store, Gritfit gym, businesses at 174 Currie, school, library, and community centre, which includes sports courts, fields, a splash pad, and public pool. Commuting is easy with quick access to Highway 401, and you're just 30 minutes from London or St. Thomas. Inside, the main floor welcomes you with a bright and inviting family room, complete with hardwood floors, a stone gas fireplace, and plenty of natural light. A mudroom and closet are conveniently located at the rear entrance. The dining area features laminate flooring and a window overlooking the front yard, while the kitchen includes all major appliances. The updated main-floor 3-piece bathroom includes a tub and the laundry area is conveniently tucked into a closet. Upstairs offers three bedrooms with pine floors and a renovated bathroom showcasing tile floors, a tiled shower, and glass door. Step outside to a generous backyard with a covered deck and a large shed with hydro for additional storage. Recent updates within the past five years include the furnace, A/C, siding, shed, hot water heater, main floor bathroom and stairwell.This move-in ready home combines comfort, location, and value. Don't miss your opportunity-make it yours today! (id:41954)
73 Birkshire Place
Sault Ste Marie, Ontario
Offered to the open market for the first time, 73 Birkshire Place is a crown jewel among local properties - arguably the most desirable lot in the city and a rare blend of privacy, prestige, and architectural excellence. Situated at the most private end of Birkshire Place, this 1.49-acre estate is nestled within a serene, park-like setting - a secluded sanctuary that feels worlds away yet remains in the heart of the city. This all-brick, two-storey residence offers over 4,000 square feet of finished living space, with a layout that blends luxury with livability. Inside, you'll find 4 bedrooms, 4.5 bathrooms, a main-floor primary suite, a sun-soaked eat-in kitchen, a beautiful sunroom, and refined finishes throughout. Expansive windows, many of which have been recently updated, fill the home with natural light and frame stunning views of the meticulously landscaped grounds. Outdoors, this property transforms into a resort-style oasis: lush, mature trees and curated gardens, custom full-stone/composite rear patio, large private gazebo and entertaining zones, and a fully automated 7-zone irrigation system. It's one of the finest examples of private, residential landscaping ever brought to market in Sault Ste. Marie. Beyond beauty, this home was engineered to the highest standard: 50-year shingles, 400 AMP service, 4-tonne central A/C, Trane high-efficiency furnace with humidifier and heat exchanger, Culligan water filtration system, newer well water pump, pressure tank, and valves, hardwired security system, 24kW Generac whole-home backup generator. Car enthusiasts and collectors will find a dream setup here: attached, heated triple garage with race deck custom flooring, two additional fully-wired detached garages, perfect for storing a prized car collection, recreational vehicles, or hobby space. This is more than just a home - it's a statement of legacy and lifestyle, built to endure, crafted with intention, and located on a piece of land that is, irreplaceable! (id:41954)











