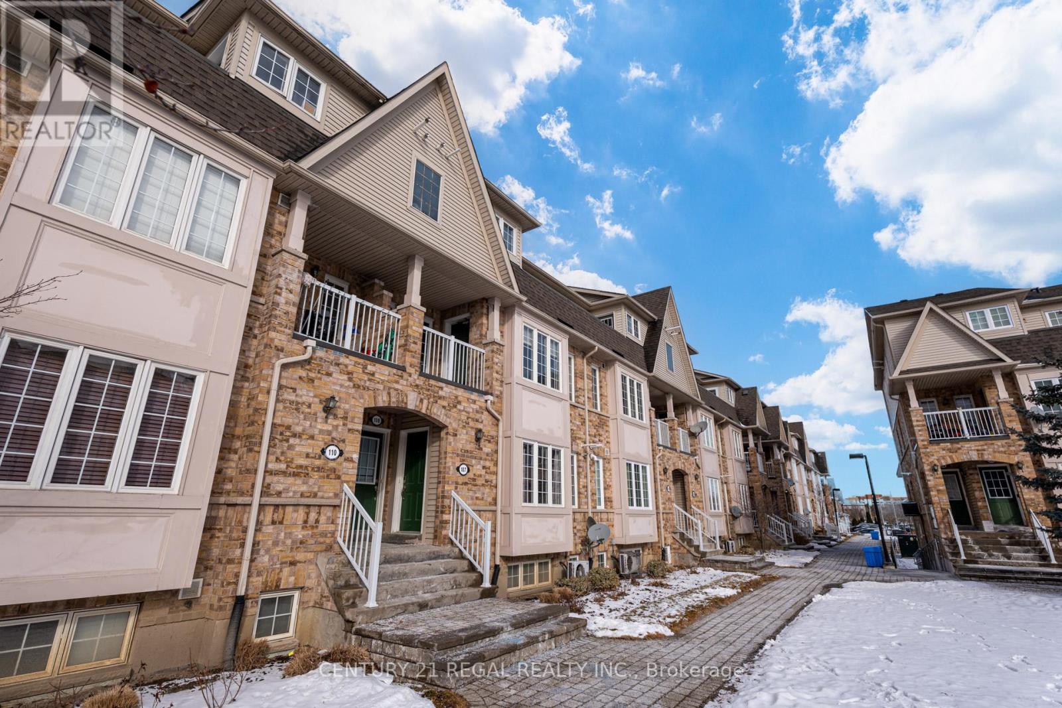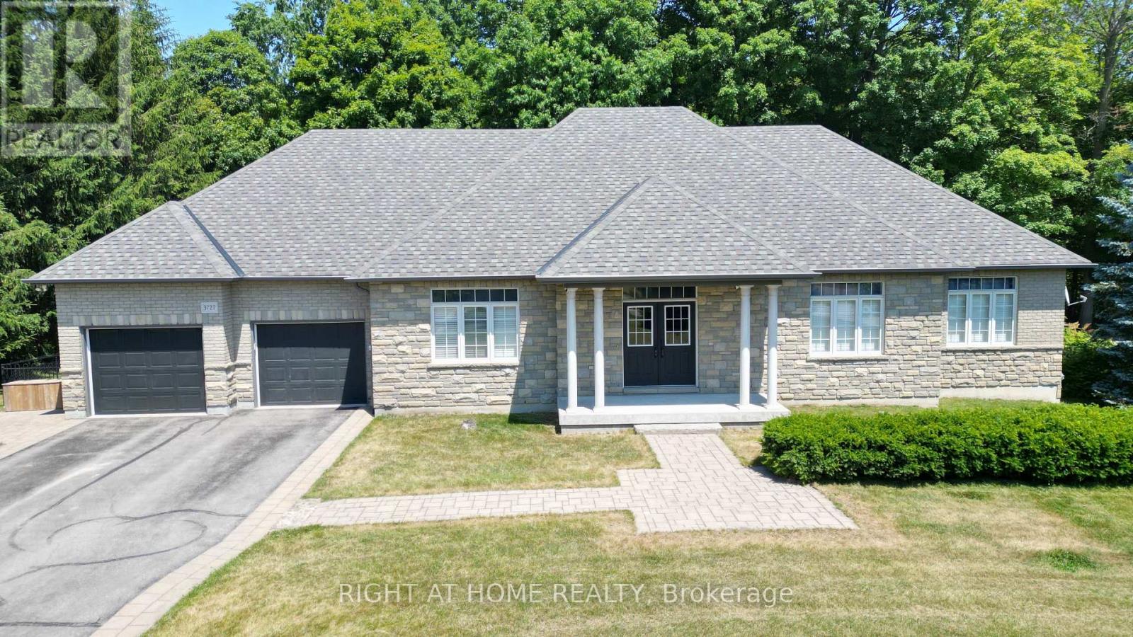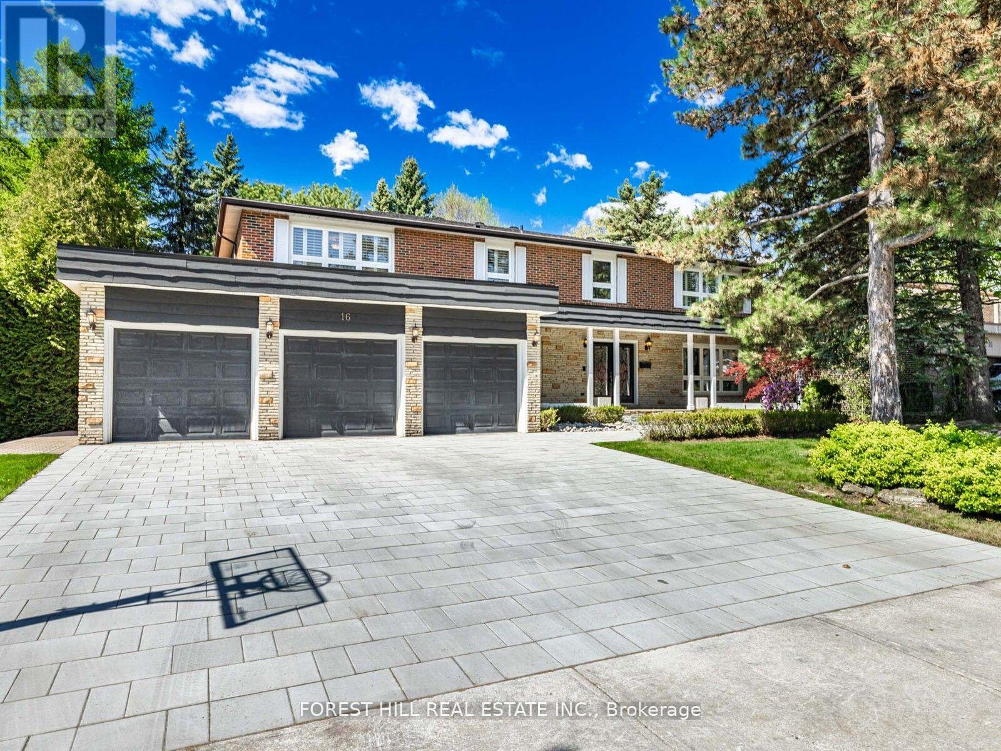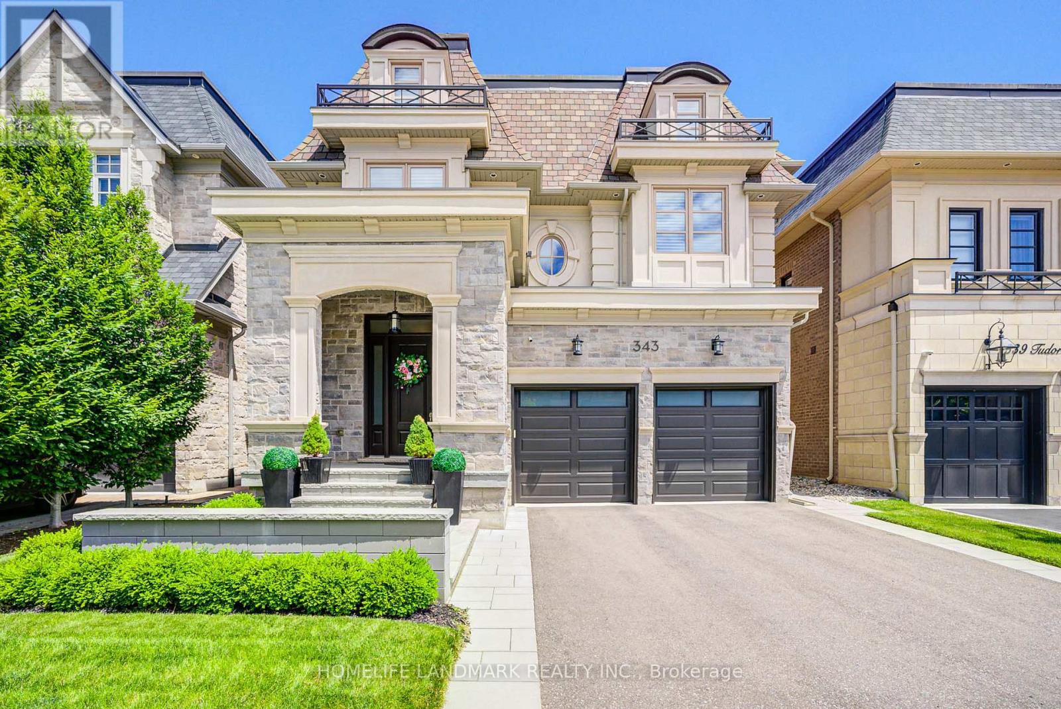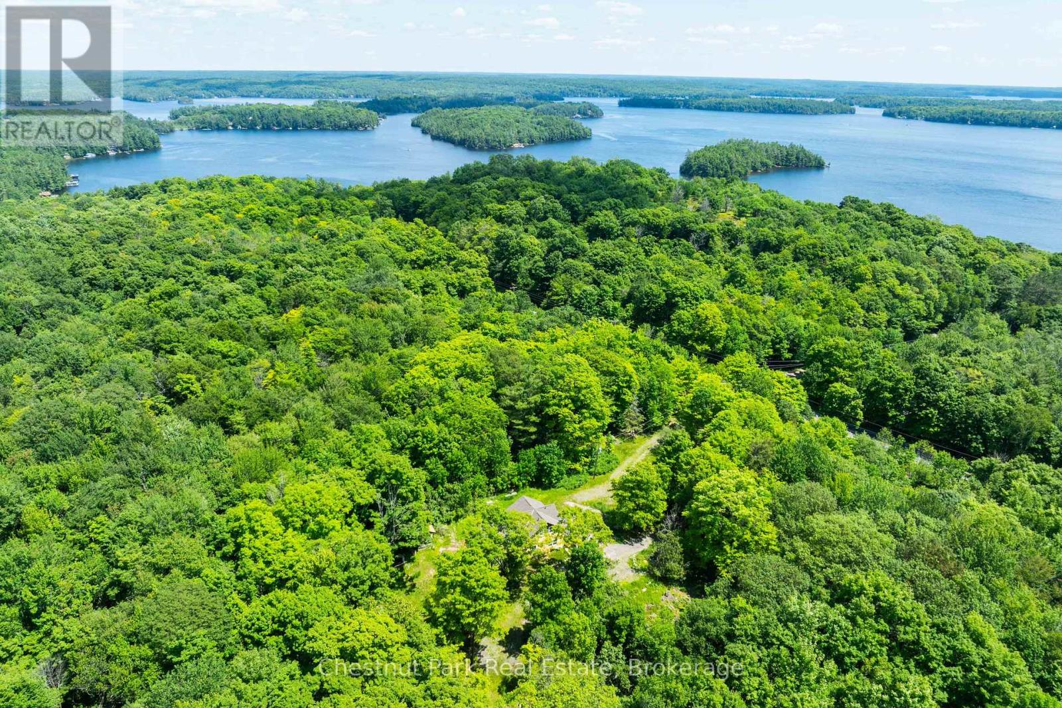109 - 42 Pinery Trail
Toronto (Malvern), Ontario
Look no further- this upgraded 3-bedroom, full 2-bathroom condo-townhome is ready for you! Featuring a bright and spacious open-concept layout with a cozy balcony over looking greenery. This unit is one of the few units that offers both a private garage and driveway parking. Located in a family-friendly neighborhood with a playground, this home is within walking distance to grocery stores, restaurants, and retail shops. Plus, enjoy easy access to three different TTC routes for a stress-free commute. (id:41954)
3727 Old Scugog Road
Clarington, Ontario
Welcome to 3727 Old Scugog Rd, a newly renovated custom built bungalow on 1.15 acres on a private wooded property with stream. With stunning curb appeal, a large driveway with a turnabout, heated inground pool with new heater and fenced in private dog run. The property has been fully renovated with all new hardwood flooring, built in electric fireplace, transom windows, new kitchen with built in appliances, large center island, eat at island with Quartz counters, separate dining room with french doors, large primary bedroom with two walk in closets, third winter closet and 5pc en-suite with a soaker tub and shower. Combined laundry/mud room with access to private 2pc bathroom, garage access and walk out to rear yard deck. The basement is finished with a large rec room, games room and two bedrooms as well as an exercise room. The backyard is a private retreat with wooded forest/creek, large Quonset shed, inground pool, shed, zipline and wrap around deck. Basement level includes a full sized bathroom rough in and separate entrance through garage, ideal for an in-law suite. Please Attach Schedule B, Disclosure And 801. (id:41954)
29480 Fingal Line
Dutton/dunwich, Ontario
Step back in time and experience the timeless charm of this extraordinary historic stone home, set on over an acre of peaceful countryside. With more than 4,500 sq ft of finished space, this home is a true country retreat ideal for families seeking space, heritage, and the tranquility of rural living.Full of character, the main floor features original wood floors, a spacious country kitchen, formal dining and living rooms, a 3-piece bath, and main-floor laundry. The living rooms wood-burning fireplace adds warmth and rustic ambiance. French doors and large windows draw in natural light and frame beautiful views of the surrounding farmland.Upstairs, you'll find four generous bedrooms and a large 5-piece bath, with potential for future customization. A finished loft offers a perfect hideaway for children or a quiet space for reading, creating, or simply enjoying the peaceful setting.The lower level features spray foam insulation, in-floor heating, a family room, rec room, and a bonus room that could serve as a workshop, studio, or additional living space. Municipal water supplied to the house. Outdoors there are two cisterns supply water, and zoning permits animal kennels a great opportunity for those looking to start a small hobby farm. Rich in history, this homes unique stone exterior was brought from Ohio, a remarkable story that lives on in a historical book that will be passed along to the new owner. From the high ceilings and original detailing to the fresh country breeze drifting through open windows, this home offers an authentic experience of country life.Surrounded by wildlife and quiet nature with deer frequently passing through this home is a rare and beautiful slice of rural Ontario heritage. (id:41954)
200 Upper Paradise Road
Hamilton (Westcliffe), Ontario
Beautifully maintained 3+1 bedroom bungalow situated in the desirable West Mountain area. This home is just steps away from beautiful Scenic Drive, offering stunning escarpment views, waterfalls, trails, and access to the Chedoke Stairs and Chedoke Golf Course, Mohawk College and more. It's an ideal location for outdoor enthusiasts and commuters alike, with plenty of shopping, highway access, public transit, and amenities nearby.This fabulous bungalow features a potential in-law suite with second kitchen and full bathroom, living area, and office/ bedroom, all in the basement. Enjoy a three-season sunroom (separate entrance for potential in-law), an updated kitchen(2019) on the main level with stainless steel appliances, and newer windows. You'll also find a large deck off the sunroom and a fenced yard, perfect for relaxation and enjoyment. Perfect for the retiree, empty nester or couple, new home buyer, young family, single parent, investor, or 2 small family home dwellers. Don't delay...Lead Water line service was replaced from the city main into the home/city water line updated too (December 2023) (id:41954)
25 Nagel Road
Toronto (Downsview-Roding-Cfb), Ontario
Visit the REALTOR website for further information about this Listing. Immaculate, fully renovated ravine lot family home on a quiet family Cul-De-Sac! New hardwood floors, 3 renovated bathrooms, renovated kitchen, new roof, new windows and doors, new electrical panel, new garage door and a new driveway, that fits 4 cars. Huge lot backing into a ravine with schools, shopping, Yorkdale Mall, TTC, Humber River Health Hospital, York University and Hwy 400 and 401 nearby. Wood burning fireplace in living with walk out to private ravine yard with a new patio. Sold fully furnished with 2 mounted TVs. 25 Nagel Road is in the city of Toronto, Ontario and situated in the area of Downsview Roding. (id:41954)
16 Sagewood Drive
Toronto (Banbury-Don Mills), Ontario
*DENLOW PS/WINFIELDS MIDDLE SCHOOL/YORK MILLS CI SCHOOLS***LUXURIOUS** Interior--Intensive **Renovation(Spent $$$, 2024 & 2019 & 2016)**"STUNNING" --- This Beautiful, Elegant Family home offers an UNIQUE 3cars on **84Ft frontage lot**,boasts exceptional living space & LUXURIOUS---Intensive/Top-Of-Notch Renovation in 2019/2016 by its owner, Nestled in the coveted Banbury neighbourhood. This 5Bedrooms and 6Baths Property is a Designer-renovated home with total **6000 sqft** of Living space(2FURANCES/2CACS), approximately **4000 sqft(1st/2nd floors)** with Impressive & Extensive Millwork, Outstanding Craftmanship, Materials & Finishes. A new Wrought iron entry door greetes by a stunning two-storey vestibule with floor to ceiling wainscoted walls leading to a beautifully, well-appointed office. The main floor features an expansive living and dining room, with fully renovated surfaces, smooth & pot-lit, moulded ceilings and wide oak flooring throughout. The enlarged kitchen, breakfast and family room, open to a private backyard, perfect for every day your family living. The kitchen features a custom designer English framed inset kitchen by *Bloomsbury* Fine Cabinetry, a made-to-order paneled SUBZERO Fridge/Freezer,WOLF Gas Range,MIELE Dishwasher & a Centre Island, seamlessly meets a generous-sixed breakfast for functionality. Featuring mudroom and laundry room from direct access garage on main floor. The second floor includes five large bedrooms and three bathrooms. The private primary bedroom provides a generous-sized bedroom & renovated ensuite. The fully finished basement offers a large rec room with 2pcs ensuite, gas fireplace, wet bar---potential a great/game room with 3pcs ensuite(great potential of bedroom area)**Great access to TTC routes, Excellent public and private schools--Crescent, TFS, Bayview Glen, Crestwood, Denlow PS, Windfield MS, York Mills CI & Close To Banbury Community Centre,Banbury Tennis Club, Edward Garden, Ravines & More*This is a MUSTSEE hom (id:41954)
343 Tudor Avenue
Oakville (Wo West), Ontario
Welcome to luxury living in prestigious Royal Oakville Club. Built by Fernbrook in 2016, this spectacular residence boasts 3,487 sq ft above grade W/4 bedrooms, including 2 master suites W/ private ensuites. This home offers extensive custom millwork & hardwood floors throughout. The stunning gourmet kitchen, custom Downsview cabinetry, large island with seating for 5 & built-in Wolf & Sub-Zero Appliances. The spacious bright family room features large windows, natural gas fireplace, built in wall unit with additional storage and shelving space and has a Walkout to a covered porch. Sensational lower level finished W/a great open concept gym, an extra bedroom with closet, a bathroom and a lot of storage space. Professionally landscaped front & back yards W/ a large Canada's safest Springfree trampoline...Must See To Truly Appreciate!...Walkable to Appleby College, lake, downtown Oakville, community center, theatre, library, waterfront trails, Fortinos, Dorval Crossing shopping center, restaurants, highways & GO train. (id:41954)
146 Clover Bloom Road
Brampton (Sandringham-Wellington), Ontario
This 3-bedroom freehold front-facing townhouse is located in a highly desirable area, It features a large eat-in kitchen, an oak staircase, and a private yard with plenty of space. The master bedroom includes a walk-in closet and semi-ensuite bathroom. The finished basement has a full bath, and there are pot lights and separate storage spaces throughout. just minutes from shopping, Brampton Civic Hospital, grocery stores, Chinguacousy Wellness Centre, banks, medical buildings, restaurants and other amenities (id:41954)
1007 - 323 Richmond Street E
Toronto (Moss Park), Ontario
Nicely updated open concept 2 bedrooms and Den unit with solid real hardwood flooring throughout. The spacious floorplan is ideal for those looking to upgrade or perhaps start a young family. Kitchen is complete with stone counters, stainless steel appliances and good size breakfast bar and is open to both the living room and the dining room providing easy entertaining so you can be engaged with friends and family as you channel your inner chef and furthermore enables you to keep an eye on small kids. Off the living room is an open north facing balcony. The den is tucked away at the front of the condo proving some privacy for those working at home or just to park kids gear/strollers/etc. 2nd bedroom is a solid size complete with a north facing window and true closet. Primary suite offers up a very large walk in closet, full 4 piece private bathroom with a deep soaking tub and ample room for a king size bed and a walk out to a second private north facing balcony, truly a great suite to get away and relax after work. Unit is facing north and will be overlooking a new city planned park. Located in the St. Lawrence market hood you are literally steps to the market, distillery district, king street east design corridor, pubs and patios, library, parks, LCBO, movie theatre and a 10 minute walk to the financial core. All of this is wrapped up in about 950 square feet and is further complimented and enhanced by 1 owned parking space, 1 owned locker on the same floor and another additional owned locker on the main floor locker room. Condo fee's are all inclusive including hydro. Building offers extensive amenities including a 2 level professional grade gym and a massive rooftop with 8 BBQ's, gazebo, bar area, outdoor shower and hot tub, picnic tables, firepits, loungers, dining tables and chairs. 24/7 security, onsite management, 2 party rooms, media room, catering kitchen and so much more..... (id:41954)
1435 Juddhaven Road
Muskoka Lakes (Medora), Ontario
Outstanding 210+ AC landbank in the heart of Muskoka 10 minutes to Port Sandfield with fine Lake Rosseau vistas. Steeped in history the original Jean-Marie "Homestead" circa1882 serves up an unprecedented naturalists paradise. Gorgeous forests of poplars, birch, maples & more, these wooded lands are endlessly romantic and picturesque. This idyllic Muskoka hideaway includes a Century plus Storybook Lore Residence now fully renovated with 5 bedrooms, new kitchen, brand new septic, generac, new windows, gleaming floors, fresh sleek contemporary spaces that magically pay homage to their historic classic heritage vibe. With superb access to everything on or nearby Rosseau - and mere minutes from exemplary golf at Lake Joe club or the Rock, Ports Carling & Sandfield Boutiques & a "stones throw" from a myriad of launches for your ski boat, or kayak to enjoy the wonderful Lake Rosseau waters, this is the perfect 4 seasons cottaging location. These lands gift privacy and beauty and represent a singular opportunity in an Elite Lake Rosseau Enclave. Apple trees, historic hiking paths, carpets of spring daffodils & once upon a time a Narnia of more than 400 trees were maple syrup tapped. Splendid Rocky points include high promontory outlooks amidst some of Lake Rosseau's finest summer lake estates. With privacy further than the eye can see these lands boast exclusive road frontages along historic Woodrow Rosseau & Juddhaven Rds. Whether for a stunning year-round Res Retreat or a chic modern Muskoka woodland Cottage Oasis these lands present immeasurable privacy in a notable heart of Muskoka locale. Ample lands for a pool, tennis courts, horses etc alongside the natural beautiful, wooded lands that invite snowshoeing, hiking, maple sugaring & more - all wishes are possible. This is a rarefied chance to own lands of provenance enveloped by ancient gardens and iconic barnyard fencing. Nestled in the Heart of Muskoka, this is where legacy and Landscape converge. (id:41954)
96 46th Street N
Wasaga Beach, Ontario
DESIRABLE LOCATION Located in the sought-after area of Wasaga Beach, this beautifully maintained home offers the perfect blend of comfort and convenience. Just a short walk to the shores of Georgian Bay, you'll have easy access to the beach and nearby amenities like Starbucks, Tim Hortons, restaurants, grocery stores, and more all within minutes. With over 2,000 sq. ft. of living space, this home features 4 bedrooms, 3 bathrooms, and a spacious laundry area. The bright living room boasts a picture window, gas fireplace, and upgraded lighting. The upgraded kitchen with newer cabinetry opens to the dining area and leads to a large deck overlooking a private, fenced backyard perfect for outdoor living. Smart-Home technology adds convenience with voice-controlled lights, thermostat, and security features. The professionally landscaped yard enhances curb appeal and offers an extended paved drive for additional parking. Additional features include; central vac, hardwood flooring, newer water softener and water heater, new dryer, extra back up for sump pump and more. Wasaga Beach is an emerging community, with ongoing development and future projects like a new Costco. The area offers exciting growth potential, alongside local amenities, parks, schools, and easy access to Collingwood and Blue Mountain. This home provides the perfect opportunity for year-round living or a seasonal retreat in a community on the rise. (id:41954)
372 Dixon Boulevard
Newmarket (Central Newmarket), Ontario
Beautifully Renovated Legal Duplex in the Heart of Newmarket. Nestled in a family-friendly neighbourhood, this raised bungalow offers the perfect blend of comfort, style, and income potential. Recognized as a legal duplex, the property features a fully renovated lower-level apartment ideal for multi-generational living or an excellent rental opportunity. The sun-filled main floor boasts an open-concept layout with a spacious living area and a custom-upgraded traditional style kitchen complete with granite countertops, a large island, built-in bar & wine rack, and patio doors leading to a generous covered porch perfect for indoor-outdoor entertaining. Three bedrooms, two updated bathrooms, dark hardwood flooring throughout, potlights, crown moulding, a cozy gas fireplace, brand-new washer and dryer, and all-new blinds complete the main level. The newly renovated lower-level apartment is beautifully renovated with a stunning brand-new kitchen featuring quartz countertops, backsplash, and waterfall peninsula. Two bedrooms, a three-piece bathroom, new vinyl strip flooring, and a second gas fireplace in the inviting living space. Prime location just steps to Yonge Street, top-rated schools, parks, trails, shopping, transit, Southlake Hospital, and more. Whether you're looking to invest, live in one unit and rent the other, or accommodate extended family, this move-in-ready duplex offers exceptional value and versatility (id:41954)
