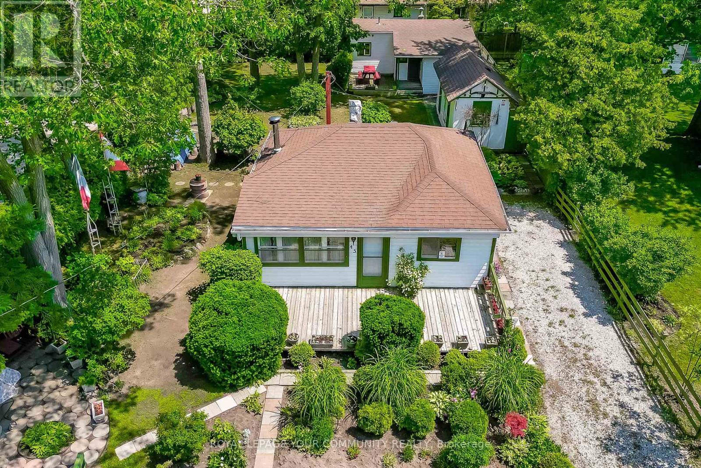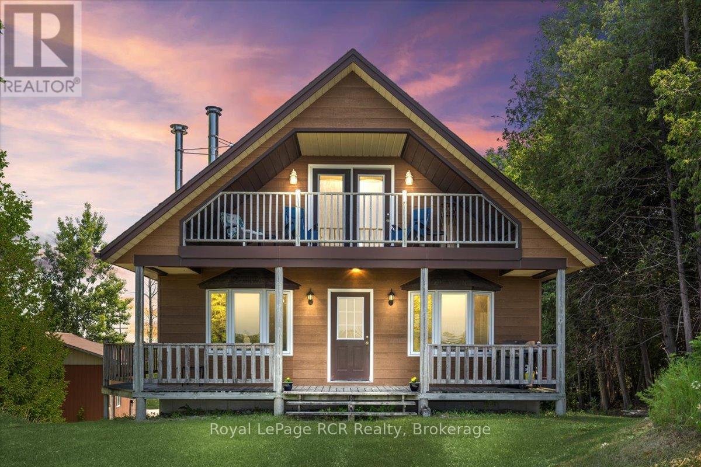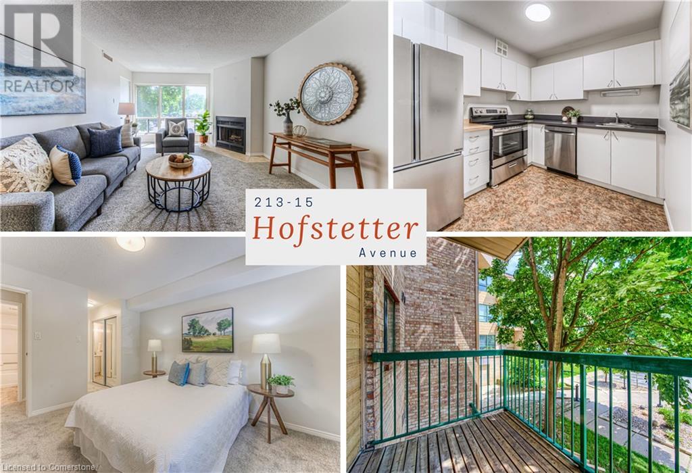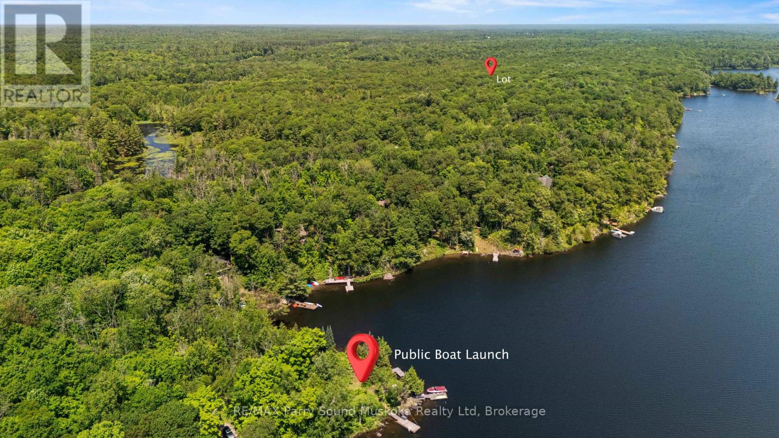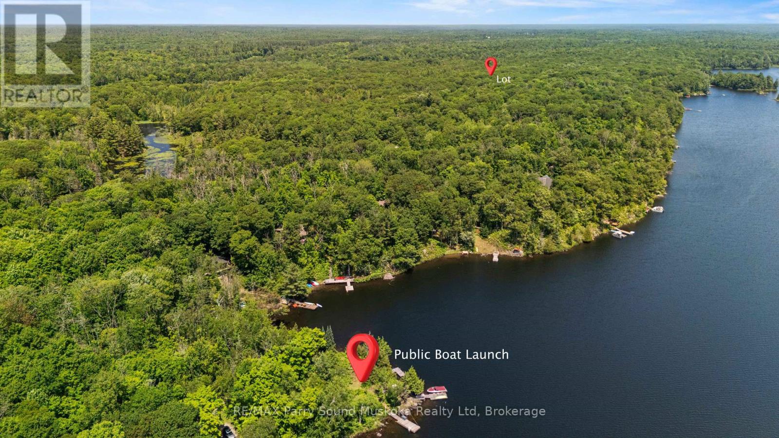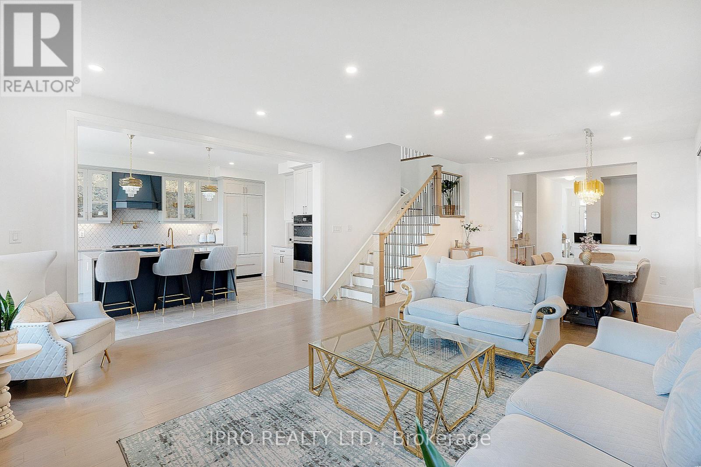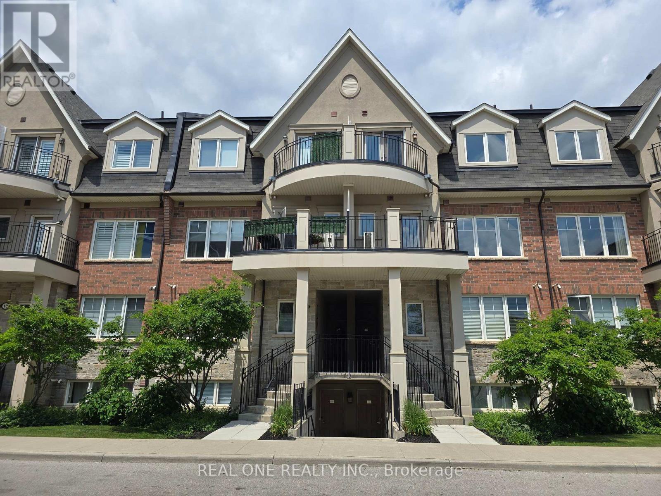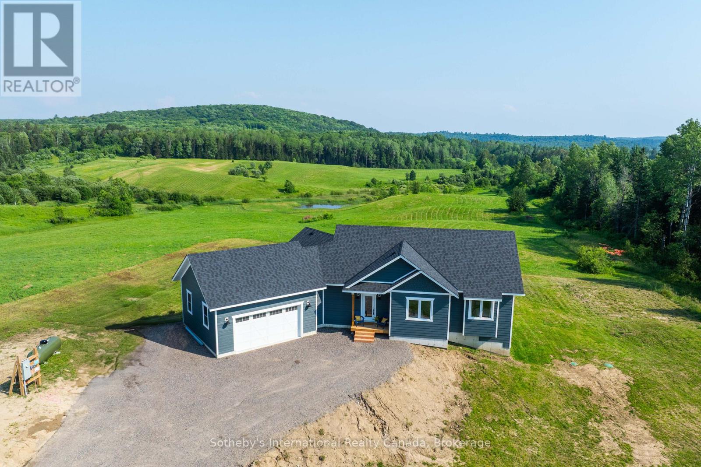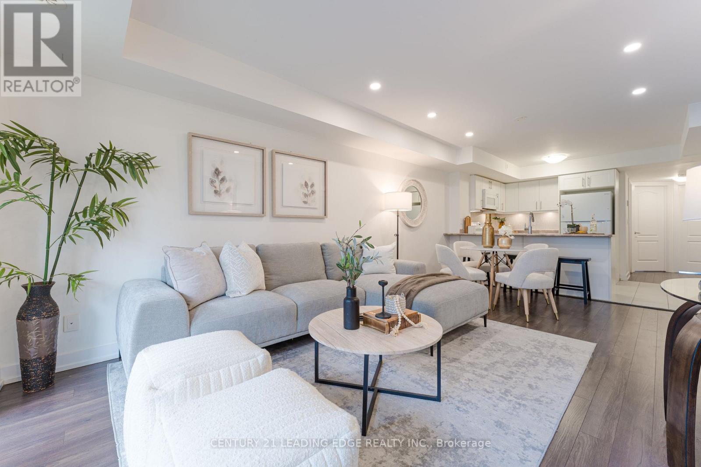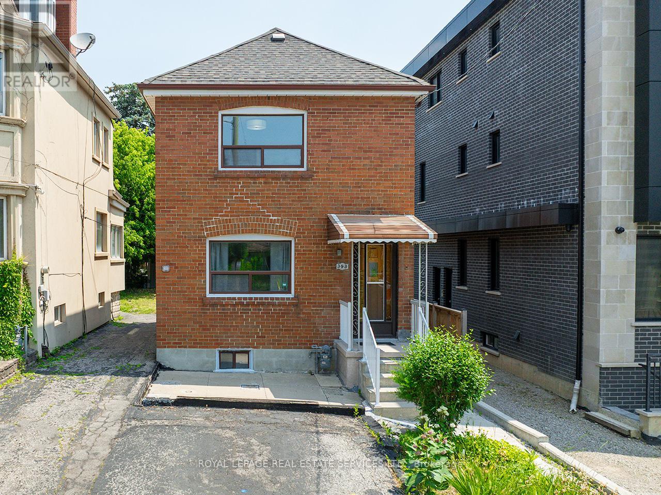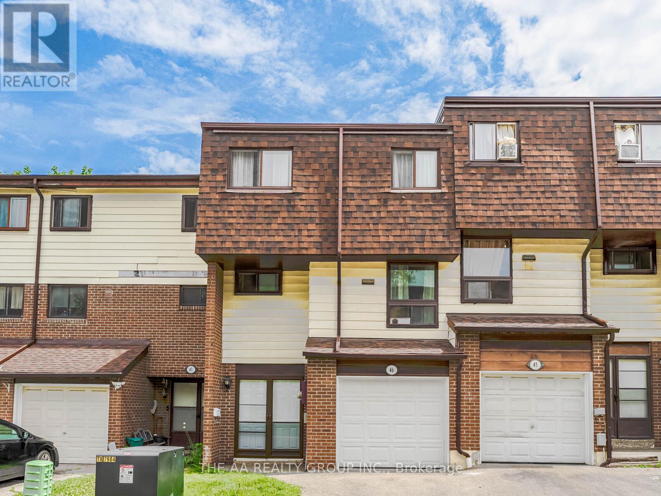358 1 Line N
Oro-Medonte, Ontario
Welcome to this one-of-a-kind, Hutley-built custom log home, nestled on a serene and park-like country lot just minutes from Shanty Bay and Heritage Hills Golf Clubs. This beautifully maintained 3-bedroom, 2-bathroom home blends timeless character with modern comfort, featuring solid wood square timber construction, a custom front door, and exceptional curb appeal enhanced by lush perennial landscaping and lovely front porch. Step inside to an inviting open-concept layout with spacious living, dining, and kitchen areas that flow seamlessly perfect for gatherings and everyday living. The updated kitchen (2021) offers functionality and style, while the upper-level bathroom was fully renovated in 2023. The finished walkout basement provides flexible space for guests, kids, or a home office. Enjoy year-round comfort with a new furnace (2023) and central air installed in 2025. Step outside to your own private backyard retreat, complete with a saltwater inground pool, composite deck, pool house, and mature trees offering shade and privacy. Whether you're hosting summer pool parties or unwinding under the stars, this outdoor space is truly special. The oversized detached garage/workshop with an open loft adds tremendous value ideal for a studio, gym, office, or additional storage. Garage shingles were replaced in 2023, adding peace of mind. The home sits on a paved asphalt driveway and is located on the school bus route to Guthrie Public School and Barrie schools. Just a short drive to Chappell Farms, golf, and other local amenities, this home offers plenty of room for kids, guests, and pets to roam. A rare opportunity to own a distinctive, well-cared-for home in a peaceful country setting, combining rustic charm with thoughtful updates and easy access to recreation and community conveniences. Make sure to watch the video below! (id:41954)
307 - 4450 Fairview Street
Burlington (Shoreacres), Ontario
INCREDIBLE LOCATION JUST MINUTES TO APPLEBY GO, SHOPPING AND RESTAURANTS. THIS BRIGHT AND SPACIOUS UNIT IS IN A WELL RUN, HIGH QUALITY BUILDING. FEATURES NEW QUARTZ COUNTERS IN KITCHEN AND BATH WITH UNDERMOUNT SINKS, EXTRA LARGE BALCONY (BBQ'S ALLOWED), IN SUITE NEWER WASHER AND DRYER, NEWER HVAC SYSTEM, PLUS ALL NEW AND REPLACED PLUMBING. INLCUDES PARKING AND LOCKER WITH AN OPTION TO RENT ADDITONAL PARKING SPOTS IF NEEDED. VERY RARE THAT UNITS COME AVAILABLE HERE SO PLEASE COME AND SEE SOON! (id:41954)
1386 Queens Plate Road
Oakville (Ga Glen Abbey), Ontario
Welcome to Glen Abbey Encorea vibrant neighborhood that blends convenience, luxury, and natural beauty in one of Canadas most desirable places to live. Here, every amenity is within reach: boutique and big-name shopping, top-rated public, private, and separate schools, highly rated restaurants, modern recreation centers, and well-stocked libraries. For golf enthusiasts, Deerfield Golf Club and several other prestigious courses are just minutes away. Nature lovers will appreciate the proximity to Lake Ontarios scenic parks, beaches, and marinas, perfect for a peaceful retreat or weekend adventure. Commuters will enjoy easy access to the Bronte GO Station and major highways, including 407, QEW, and 403, making travel effortless. And now, lets talk about the homeThe Brentwood Model, an architectural gem with an elegant stone and stucco exterior. Step inside to find an impressive layout featuring 10-foot ceilings on the main floor, 9-foot ceilings on the second floor and basement, and a main-floor library-ideal for work or relaxation. Wired Cat5/6 connections in every room, a wireless access point, Wiring For HD security cameras, garage door openers, built-in vacuum pans, and EV charging conduit. Thoughtfully chosen interior design features add a sophisticated touch throughout the home. The main floor is designed for both function and elegance, featuring a formal living and dining room. The mudroom-complete with a side entrance, garage access, and custom storage-adds everyday convenience. At the heart of the home is the spacious family room, highlighted by a sleek linear fireplace and an open-concept chefs kitchen. This dream kitchen boasts a Wolf 36" dual-fuel gas stove, a built-in SubZero refrigerator, an expansive island with quartz countertops, a built-in hood fan, an Asko stainless steel dishwasher, under-cabinet lighting, and custom cabinetry with built in lighting topped with luxurious quartz. Upstairs, five generously sized bedrooms each offer their own ensuite (id:41954)
2156 Country Club Drive
Burlington (Rose), Ontario
Prepare to fall in love with this breathtaking bungalow in the coveted Millcroft community! Bathed in natural light, this 1,950+ sq ft (MPAC) masterpiece offers an open-concept layout that feels both grand and inviting, complemented by a fully finished basement, that's perfect for entertaining. The heart of the home is a gourmet, family-sized kitchen, complete with high-end appliances, a sunny breakfast area, with a walk-out to a charming deck. Step outside to your private backyard oasis, featuring multiple seating areas, a built-in BBQ with gas hookup, and a irrigation system and shed. The spacious family room, with its soaring ceilings and cozy fireplace, flows seamlessly into a separate living/den and elegant dining room, creating a perfect blend of comfort and sophistication. Convenience abounds with a main-level laundry room that opens to a double-car garage. Retreat to the expansive primary bedroom, a serene haven with a renovated 4-piece ensuite boasting a sleek glass shower and a walk-in closet. A second bedroom enjoys semi-ensuite access to another 4-piece bath. Skylights and abundant windows flood the home with light, enhancing its warm, welcoming vibe. The lower level is a dream, featuring a recreation room with a second fireplace, two additional bedrooms, a games room, ample storage, and a 3-piece bath. Nestled in the vibrant Millcroft community, close to shopping, restaurants, schools, Millcroft Golf, highways, and parks. (id:41954)
44 Prince Of Wales Drive
Barrie (Innis-Shore), Ontario
Stunning 3+1 Bed, 3 Bath Bungalow in South Barrie! Beautifully finished with engineered hardwood, gas fireplace, and front office. Over 2,700 sqft of living space! Primary suite features custom built-in closet, walk-in closet, and spa-like ensuite with heated floors & seamless shower. Finished basement with vinyl flooring, electric fireplace, and built-in bed/bench nook. Enjoy interlocking brick front to back, stone backyard fireplace, hot tub, and EV charger. New A/C (2024), HVAC system, and new garage door. Minutes to Friday Harbour, beaches, and all amenities! (id:41954)
45 30th Street Sw
Wasaga Beach, Ontario
Location location location. Have you ever dreamt of owning a property you could call your home away from home, or wanted to move away from the hustle and bustle of city life? Dont miss this amazing opportunity to own this exquisite property, on a CORNER LOT, situated 20 seconds from the beach, in a quiet street surrounded by trees and nature. This property features two cottages/homes on an amazing sized lot with potential rental income and ample parking. The potentials with this property are infinite and an investors dream. Sitting on an area of approximately 7513 square feet, the property features immaculate landscaping, a beautiful deck to sit on and sip your coffee in the morning. The primary home/cottage features a kitchen, 4 pc bathroom, a bedroom and living and dining areas in an open concept layout. The secondary cottage, features a bedroom, 3 piece bathroom and living area as well as a kitchen. Furthermore, enjoy the comfort of having a garden shed to store essential gardening tools or to use as storage. Located in beach area 5, you can walk 20 seconds to reach the worlds longest freshwater beach. Don't wait before it is too late and do not miss the opportunity of a lifetime to finally own your dream home on the beautiful southern shores of Georgian Bay. (id:41954)
5903 - 14 York Street
Toronto (Waterfront Communities), Ontario
A Sky-High Sanctuary in the Heart of Downtown Toronto. ICE Condominiums.Step into an elevated lifestyle at Suite 5903, perched on the 59th floor of the iconic ICE Condominiums in Torontos dynamic South Core. This exceptional corner residence offers a rare ARMENA layout a spacious and meticulously designed 3-bedroom + study spanning approximately 983 square feet, plus an expansive curved balcony that captures sweeping, unobstructed southwest views of Lake Ontario, the CN Tower, and the city skyline.From the moment you enter, youre greeted by floor-to-ceiling windows that flood the space with natural light and showcase stunning daytime vistas and glowing sunsets. The open-concept living and dining area blends seamlessly with a modern chefs kitchen featuring quartz countertops, built-in appliances, and sleek cabinetry perfect for hosting, relaxing, or working from home.The thoughtful floor plan separates the private and public spaces beautifully. The primary suite is a serene retreat with a walk-in closet and spa-inspired ensuite. Two additional bedrooms offer flexibility for family, guests, or investment, while the study provides the perfect work-from-home nook area.Designed for both comfort and sophistication, this residence also includes a welcoming foyer, in-suite laundry, two full bathrooms, and elegant finishes throughout. Step outside onto your oversized balcony to enjoy one of the most captivating vantage points in the city.Unparalleled Location. Unmatched Lifestyle.Live steps from Union Station, Scotiabank Arena, the PATH, waterfront trails, and Torontos best dining, shopping, and entertainment. With world-class amenities including a fitness centre, indoor pool, sauna, party room, and 24-hour concierge, ICE Condominiums offers everything you need and more.Whether you're seeking a vibrant urban residence, a prestigious investment, or a luxury lifestyle above the clouds, Suite 5903 delivers on all fronts.Welcome to your view, Welcome to your next chapter! (id:41954)
222191 Concession 14
West Grey, Ontario
As you approach this 4.66-acre property, you will notice a charming chalet that sit on top of a hill. When you pull into the driveway, you will be surprised by the generous size of this unique three-level home. Upon entering the finished lower level, you're welcomed by a recreation room, a bedroom, and a bathroom which is ideal for accommodating friends and family. As you move upstairs, you'll be impressed by the open-concept design featuring cathedral ceilings that extend to the second floor. The living room includes a cozy wood stove, and the eat-in kitchen showcases a large window and patio doors leading to the deck, allowing you to enjoy a lovely view of the property. This level also includes two bedrooms and another bathroom. On the upper level, you'll find a bedroom and a loft with a balcony, perfect for sipping your morning coffee or marveling at the stunning sunsets in the evening. Outside, the expansive property is perfect for a variety of outdoor activities all year around, and to top it off there is a 28' x 28' garage/shop. This property is not just a home; its a country retreat, which offers the lifestyle you've always dreamed of. Don't miss your chance to own it! (id:41954)
15 Hofstetter Avenue Unit# 213
Kitchener, Ontario
Step inside this inviting 2nd-floor condo in Kitchener’s sought-after Chicopee area and discover 912 sq ft of beautifully planned living space designed for comfort and style. The large living room greets you with warm natural light pouring through the expansive window, highlighting the brand new carpet underfoot. A cozy wood-burning fireplace anchors the open-concept living and dining area—perfect for gathering with friends or relaxing on your own. Slide open the balcony doors to enjoy your private outdoor space for morning coffee or evening breezes. The kitchen offers new stainless steel appliances, including a dishwasher for easy clean-up, and generous cabinet space that keeps everything at your fingertips. The bright primary bedroom impresses with dual closets and a 2-piece ensuite, while the second full bathroom ensures convenience for guests or family. In-unit storage, forced-air furnace and central air conditioning keep life comfortable year-round. Enjoy the ease of an assigned parking space plus plenty of visitor parking for friends and family. This well-situated condo offers unbeatable access to all that Kitchener has to offer. Embrace an active lifestyle with nearby Grand River trails, Chicopee Ski Hill, and local parks just minutes away. Daily errands are a breeze with shopping centres, restaurants, schools, and services all close at hand, while convenient expressway access connects you quickly to the wider Waterloo Region. Whether you’re a first-time buyer, a downsizer seeking easy living, or an investor looking for a great opportunity in a thriving, well-connected neighbourhood, this move-in-ready home delivers the perfect blend of urban convenience and natural beauty. Make it yours today and experience a lifestyle you’ll love. (id:41954)
0 Crown Retreats Part 2 Road
Whitestone (Dunchurch), Ontario
Enjoy the luxury of waterfront living without the waterfront taxes. One of 2 beautiful 5 acre building lots available for sale in the municipality of Whitestone, located off a year-round road. Deeded waterfront access to Fairholme Lake, great for swimming boating and fishing. A smaller quiet Lake with approximately 50% crown land. Access to boat launch nearby. These lots are recently severed and ready to make your own. Hydro at the road. Plenty of trees to maintain privacy and a quiet area. Little traffic being located at the end of the road. Short distance to the the town of Dunchurch for stores, amenities, community /recreation centre, marina, restaurants, Whitestone Lake boat launch, park and beach with swim programs. Public school and nursing station nearby. A great location to raise a family, retire or investment property. Enjoy all season activities, with snowmobiling, cross country skiing, ATVing, swimming, fishing, boating and ice fishing. Short distance from the main road. Work from home and end your day with the kids on the water just a hop skip and a jump away from your property. Buy 1 or buy both properties for even more privacy or future development for the family. Make your foot print in cottage country by building new and for you! Taxes not yet assessed. Hst in addition to. Click the media arrow for video. (id:41954)
0 Crown Retreats Part 3 Road
Whitestone (Dunchurch), Ontario
Enjoy the luxury of waterfront living without the waterfront taxes. One of 2 beautiful 5 acre building lots available for sale in the municipality of Whitestone, located off a year-round road. Deeded waterfront access to Fairholme Lake, great for swimming boating and fishing. A smaller quiet Lake with approximately 50% crown land. Access to boat launch nearby. These lots are recently severed and ready to make your own. Hydro at the road. Plenty of trees to maintain privacy and a quiet area. Little traffic being located at the end of the road. Short distance to the the town of Dunchurch for stores, amenities, community /recreation centre, marina, restaurants, Whitestone Lake boat launch, park and beach with swim programs. Public school and nursing station nearby. A great location to raise a family, retire or investment property. Enjoy all season activities, with snowmobiling, cross country skiing, ATVing, swimming, fishing, boating and ice fishing. Short distance from the main road. Work from home and end your day with the kids on the water just a hop skip and a jump away from your property. Buy 1 or buy both for even more privacy or future development for the family. Make your foot print in cottage country by building new and for you! Taxes not yet assessed. Hst in addition to.Click the media arrow for video. (id:41954)
22 Sprucehill Drive
Brantford, Ontario
Welcome to 22 Sprucehill Drive in Brantford - a beautifully maintained three level backsplit that has been lovingly cared for by the same owners for nearly 50 years. This 1,438 sq ft home has 3 bedrooms, 1 bathroom and boasts a tidy curb appeal with its brick & stone exterior, poured concrete driveway, attached single car garage and lifetime metal roof. The main floor includes a large living room, dining area, and kitchen with solid oak cabinetry, ample counter space, a gas range, and built-in dishwasher. The main floor has a door that accesses the rear yard. The upper level has 3 bedrooms and a 4-piece bathroom with a tub/shower combo. The finished basement has a large recreation room, a laundry room and a utility room. The fully fenced backyard includes a poured concrete patio, natural gas BBQ line, and a large, private green space. Additional features include a newer furnace (2019) and newer windows. Located in the quiet, family-friendly neighbourhood of Brier Park, just minutes from great schools, restaurants, and groceries. (id:41954)
1576 Cookman Drive
Milton (Bw Bowes), Ontario
Looking for a customized, luxury-built home with the latest upgrades worth around $250K in East Milton? Look no further. Welcome to this spacious 2-storey, 2777 sq. ft., where luxury meets convenience. Situated on a premium lot backing onto a creek, with no neighbours behind. The open-concept main floor includes a state-of-the-art kitchen with modern customized updates, built-in appliances (42" fridge, dishwasher, microwave oven, and rangehood), upgraded cabinetry with soft-close mechanisms, a stove with a pot filler, sensor-activated water tap, a chef's island with waterfall-style countertops, and a customized backsplash. Additionally, there is a spacious walk-in pantry perfect for all your storage needs. The home also boasts a 9-ft ceiling basement, with a legally approved permit for a 3-bedroom, 2-bathroom apartment, awaiting your personal touch. The upper-level features 5 bedrooms and 4 bathrooms, including standing showers and hand-selected fixtures. The luxurious primary ensuite is equipped with a glass-enclosed shower. Additional highlights include an electric car charging rough-in, a 200-amp electrical panel, an upgraded fireplace mantle, a main floor office nook, second-floor laundry, custom curtains, and a 3-piece basement rough-in for future customization. The property provides complete peace of mind with security cameras installed inside and outside the home. Don't miss your chance to own this fully upgraded dream home luxury, style, and convenience all in one, ready for you to move in and enjoy. (id:41954)
12-02 - 2420 Baronwood Drive
Oakville (Wm Westmount), Ontario
Absolutely beautiful main level 2 split bedroom design, 2 Bathroom Town Home in Prime Oakville! . Great open and bright unit in ultra-chic community. Spacious unit inclusive of 2 underground parking spots . Laminate throughout in the the unit. Spacious Master Bedroom with double closet and Ensuite, Second bedroom bright with closet. Nice outdoor Space W. Gas Line & Private Patio. Stainless Steel Appliances and breakfast bar in kitchen. Newly quartz counter tops. Small back garden area. Close to all amenities and the Oakville Hospital. (id:41954)
206 - 8 Lisa Street
Brampton (Queen Street Corridor), Ontario
The Ritz, Luxury Building. Rarely On Sale 2 Bedroom Plus Solarium Spacious Condo On 2nd Floor Facing East Side. It Offers Modern Newly Renovated Kitchen With S/S Appliances, New Kitchen Cabinets, All Laminate, In Suite Laundry, Solarium With Full Sun Light. 24 Hr Security, Underground 2 Parking's, Maintenance Includes All Utilities. Hotel Style Amenities, It Feels Like A Resort With Indoor Pool, Gym And Pool Table Rooms. Beautiful Scenery W/ Full Nature. Steps to Bramalea city Centre, Bramalea GO station, Hwy 410, schools & groceries. Enjoy peace of mind with 24-hour gated security, and make the most of outdoor BBQ areas, a squash court, tennis facilities, billiards, party rooms, and so much more. This is not just a home; its a lifestyle waiting for you! (id:41954)
141 Three Mile Lake Road
Armour (Katrine), Ontario
Discover the perfect blend of modern living and natural beauty in this brand new three-bedroom home, conveniently located just 10 minutes north of Huntsville on the serene 3 Mile Lake Road. This property offers easy access on and off the highway, making it an ideal retreat for those seeking tranquility without sacrificing convenience. As you step inside, you'll be greeted by a spacious open concept design that seamlessly connects the kitchen, living, and dining areas perfect for entertaining family and friends. Large windows invite abundant natural light and showcase breathtaking views of the rolling hills of the neighboring farm, beautifully manicured and a delight to behold. The expansive deck is perfect for outdoor gatherings or simply enjoying your morning coffee while soaking in the picturesque scenery. With an attached garage and an unfinished basement, this home provides ample opportunity for customization to expand your living space and double your square footage to suit your needs. Don't miss out on this exceptional opportunity to own a beautiful home in a prime location. Schedule your viewing today and experience the charm and comfort this property has to offer (id:41954)
230 Ridgewood Crescent
London South (South D), Ontario
This stunning bungalow has been renovated from top to bottom and shows like something out of a magazine. As you enter the stylish front door, you're greeted by a welcoming open concept living room with an electric fireplace and glorious white kitchen with black granite countertops, and stainless steel fridge (2019) and gas stove (2022) and dishwasher. The beautiful primary bedroom offers a walk-in closet and exquisite ensuite bathroom with soaker tub. The main floor also includes a second bedroom and 4-piece bathroom. Wait until you see the basement! It boasts a spectacular family room with an electric fireplace, wet bar, a third bedroom, full bathroom with washer and dryer (2021), a playroom or office, and a utility room. No wasted space here! The furnace and central air were replaced in 2024 and additional insulation was added to the attic in 2022. The fully fenced and spacious backyard offers a fire pit and plenty of privacy and space for entertaining on the stamped concrete patio with a built-in bar and BBQ. As an added feature you'll find a hot & cold water tap outside as well as smart switches in the living room, kitchen and front and back lights. Conveniently located close to schools and shopping. There's nothing left to do but move in! (id:41954)
814 - 1 Blanche Lane
Markham (Cornell), Ontario
This contemporary stacked condominium townhouse is a perfect opportunity, IT IS A MAIN FLOOR, with NO STAIRS, in Markham's highly sought-after Cornell neighbourhood, 2-bedroom, 2-bathroom layout. This home features an open-concept design, complete with laminate flooring and smooth ceilings throughout. Pot lights for the living room, skirting lights for the kitchen, and Blinds. The primary bedroom includes a private ensuite. Enjoy the convenience of a dedicated parking spot and locker, along with an unbeatable location, just minutes from Markham Stouffville Hospital, top-rated schools, parks, Mount Joy GO Station, Markville Mall, and Highway 407. The Cornell Bus GO Terminal is across the road (200m). A must-see home that blends comfort, style, and convenience. Don't miss out! Offer welcome anytime. Buyer Incentive Available Ask Agent for Details (id:41954)
24 Cedarwood Crescent
King (Nobleton), Ontario
Incredible over 1/2 acre property surrounded by multi-million dollar custom homes. The perfect location: quiet, sidewalk free, cul-de-sac, surrounded by mature trees that offer a park-like setting. Filled with natural light, this home features gleaming hardwood floors, cozy family room with fireplace and walkout to huge deck. The kitchen features a centre Island to maximize workspace and storage, while the spacious dinning room is ready for entertaining the extended family. The current the primary suite utilities 2 bedrooms spanning 18' with a 3pc ensuite, dressing room and 3 closets (which can easily be converted back to a traditional 4 bedroom layout). The bright main floor home office is ideal for remote work or children's play room.The finished basement included a huge workshop, games room and a billiards room to play pool and entertain complete with a wet bar. Enjoy cozy evenings by the fireplace, mornings on the back deck, and the peaceful ambiance of a well-established neighbourhood. A true gem with character and comfort on a spectacular half acre dream lot fully landscaped with perennial gardens! Don't miss out on this unique location! (id:41954)
393 Glenholme Avenue
Toronto (Oakwood Village), Ontario
Detached 2-storey brick home in the heart of Oakwood Village, offered for sale for the first time by the original owners. This solid, well-maintained property features two bedrooms, a spacious eat-in kitchen with large dining area, and original strip oak hardwood flooring throughout the main and upper levels. Large windows provide an abundance of natural light. The full basement includes a separate side entrance and rear walk-up, offering excellent potential for an in-law suite or future rental income. A legal front pad parking space is included. Located on a quiet residential street, this home is within walking distance to everything that makes Oakwood Village a sought-after neighbourhood. Enjoy close proximity to St. Clair West, Cedarvale Park and Ravine, and the vibrant Eglinton West corridor. The area is known for its family-friendly feel, with nearby schools, daycares, libraries, and parks. Convenient access to public transit, including the Eglinton West subway station and the soon-to-be-completed Eglinton LRT, makes commuting easy. Local favourites include the Oakwood Village Library & Arts Centre, Bar Ape Gelato, Primrose Bagel, and Oakwood Hardware Food & Drink. Residents enjoy a blend of urban convenience and community charm, with independent shops, cafés, and bakeries just steps away. A short drive or transit ride connects you to downtown Toronto, Yorkdale Mall, and major highways.This is a rare opportunity to own a detached home in a well-established neighbourhood with strong community roots and significant growth potential. (id:41954)
1131 Brock Road
Uxbridge, Ontario
A One-of-a-Kind Custom Country Retreat on 3 Scenic Acres. Welcome to this truly exceptional stucco bungalow nestled on a picturesque 3-acre lot surrounded by mature trees that offer breathtaking, ever-changing views in every season. A circular driveway welcomes you to this custom-built home where thoughtful design, natural elements, and timeless style come together. Inside, the open-concept main living area, you will find natural wood beams on staircase creating a warm and inviting space filled with character. A striking iron partition subtly defines the office while maintaining openness throughout the main floor. The dining area features its own fireplace the perfect backdrop for memorable gatherings. Rich hardwood floors and trim add warmth and charm across the main level.The spacious main-floor primary suite offers a peaceful retreat with a luxurious 5-piece ensuite and a large dressing room. The heart of the home is the kitchen, featuring custom cabinetry, a generous island perfect for gathering, and a walkout to the flagstone patio with sweeping panoramic views. A functional mudroom sits just off the kitchen, providing access to the double car garage & additional workshop, adding everyday convenience to this beautifully designed space.The bright, walkout lower level offers incredible flexibility with three additional bedrooms, a full bathroom, a family room, and a games room with m heated floors! This space is ideal for entertaining guests, extended family or generational living.Outside, the setting is truly magical whether your'e enjoying your morning coffee on the patio, hosting under the stars, or watching the seasons unfold in your own private woodland.With custom craftsmanship, natural beauty, and thoughtful details throughout, this is a rare opportunity to own a handcrafted escape just minutes from major highways and modern amenities. (Please note property is also known as 1131 Regional Rd 1, Goodwood) (id:41954)
996 Savoline Boulevard
Milton (Ha Harrison), Ontario
Stunning 4+1 Bedroom, 4 Bathroom Home with Luxury Upgrades & Separate Entrance Basement! Beautifully upgraded home offering over 3,000 sq ft of finished living space, perfect for large or multi-generational families. This impressive 4-bedroom, 4-bathroom residence features a professionally finished basement with its own Separate Laundry, bedroom, full bath, and private separate Side entrance ideal for in-laws, guests, lots of Potential. Step into the heart of the home: a chef-inspired kitchen showcasing a massive 11-foot quartz island, premium cabinetry, and top-of-the-line appliances truly built for entertaining. Enjoy elegant finishes throughout, with tons $$$ spent on upgrades including flooring, modern light fixtures, upgraded bathrooms. Upstairs, spacious bedrooms offer plenty of room for growing families, and the primary suite includes her and her Closets including a walk-in closet and spa-like ensuite. Outside, the home is situated on a beautifully landscaped lot with a private backyard oasis with an Amazing Deck. Located in one of Milton's most desirable family-friendly neighborhoods, just minutes to top schools, parks, trails, transit, and shopping. Don't miss your chance to own this turn-key home with in-law potential! This home is close to top-rated schools, parks, community centers, daycare, shopping, dining, and just 10 minutes from Highway 401 and Toronto Premium Outlets. (id:41954)
46 - 180 Miississauga Valley Road
Mississauga (Mississauga Valleys), Ontario
Welcome to 180 Mississauga Valley Road, Unit 46, a lovely, freshly painted three-level condo townhouse with 4+1 bedrooms and 3 full bathrooms, so everyone has their own space in the morning. The bright kitchen opens to the main dining and living area, making it easy to cook and chat with family. Large windows let in lots of sunshine that lights up the laminate floors on the main level. Upstairs, all bedrooms are cozy and private. There is also a convenient laundry room with a washer and dryer ready to use. You can park in your single-car garage and driveway, and enjoy sharing the green outdoor space with neighbors. This home is in a great spot, close to schools, parks, shops, and transit, making it easy to walk or drive wherever you need. It is minutes from Cooksville Go, Hwy 403, Square One, and the upcoming LRT. (id:41954)
147-31 Scotts Drive
Lucan Biddulph (Lucan), Ontario
Welcome to phase two of the Ausable Fields Subdivision in Lucan Ontario, brought to you by the Van Geel Building Co. The Harper plan is a 1589 sq ft red brick two story townhome with high end finishes both inside and out. The main floor plan consists of an open concept kitchen, dining, and living area with lots of natural light from the large patio doors. The kitchens feature quartz countertops, soft close drawers, as well as engineered hardwood floors. The second floor consists of a spacious primary bedroom with a large walk in closet, ensuite with a double vanity and tile shower, and two additional bedrooms. Another bonus to the second level is the convenience of a large laundry room with plenty of storage. Every detail of these townhomes was meticulously thought out, including the rear yard access through the garage allowing each owner the ability to fence in their yard without worrying about access easements that are typically found in townhomes in the area. Each has an attached one car garage, and will be finished with a concrete laneway. These stunning townhouses are just steps away from the Lucan Community Centre that is home to the hockey arena, YMCA daycare, public pool, baseball diamonds, soccer fields and off the leash dog park. These units are to be built and there is a model home available for showings. **OPEN HOUSES- Saturdays 11am-1pm (excluding long weekends) at 147-33 Scotts Drive. (id:41954)





