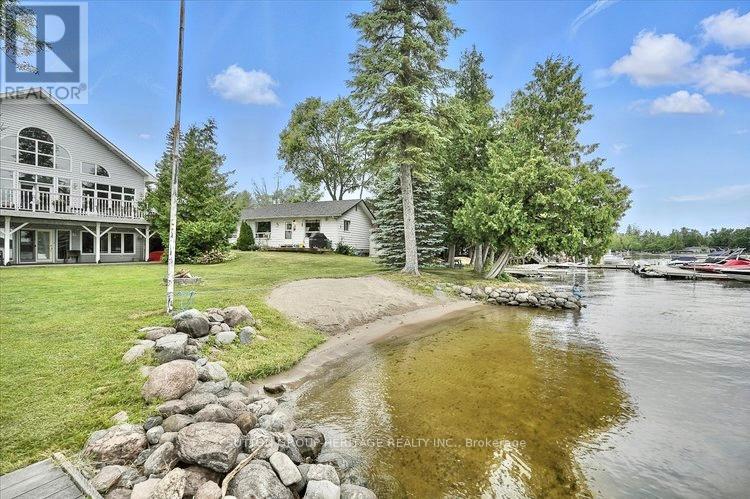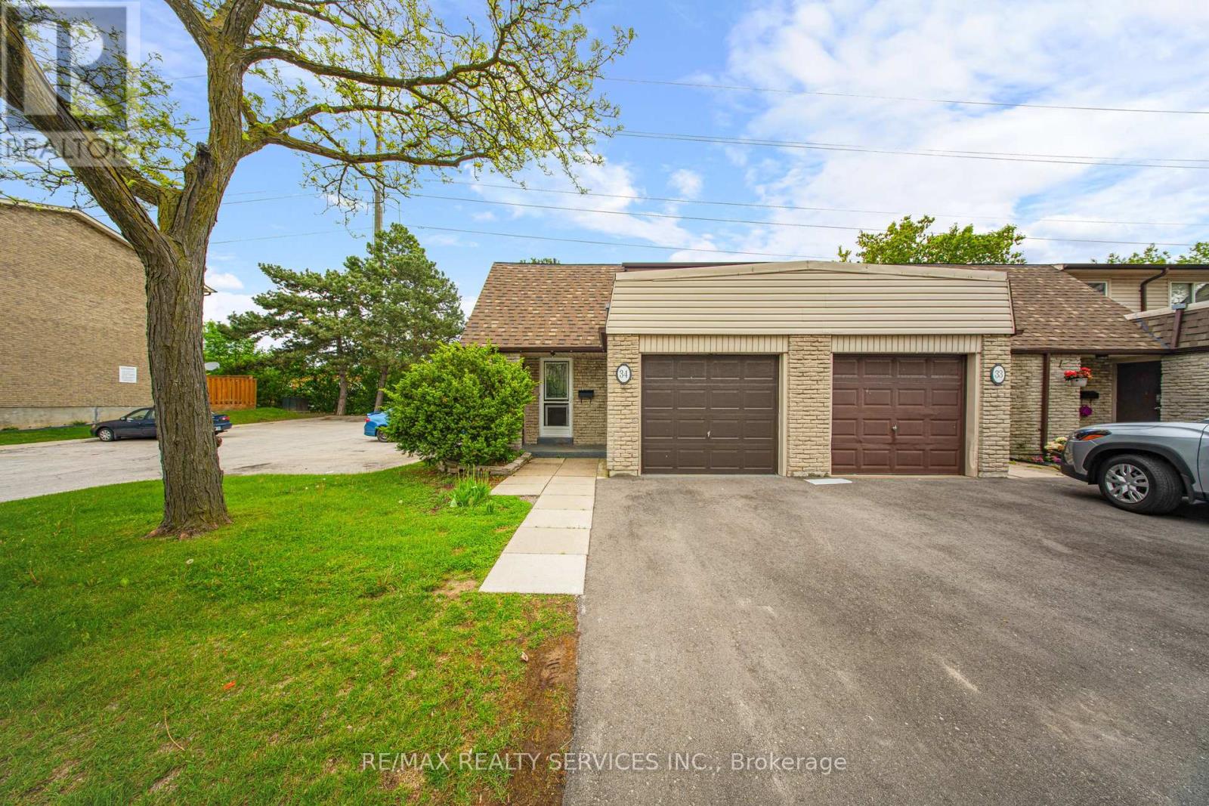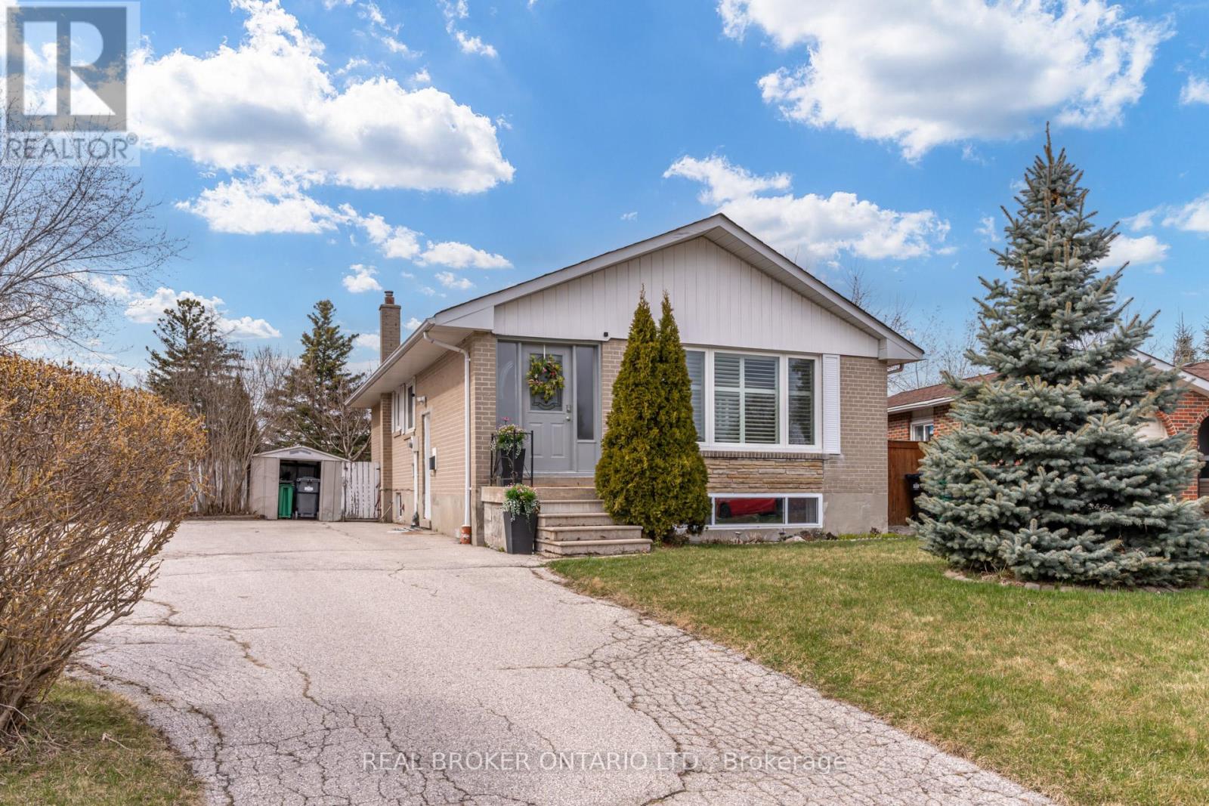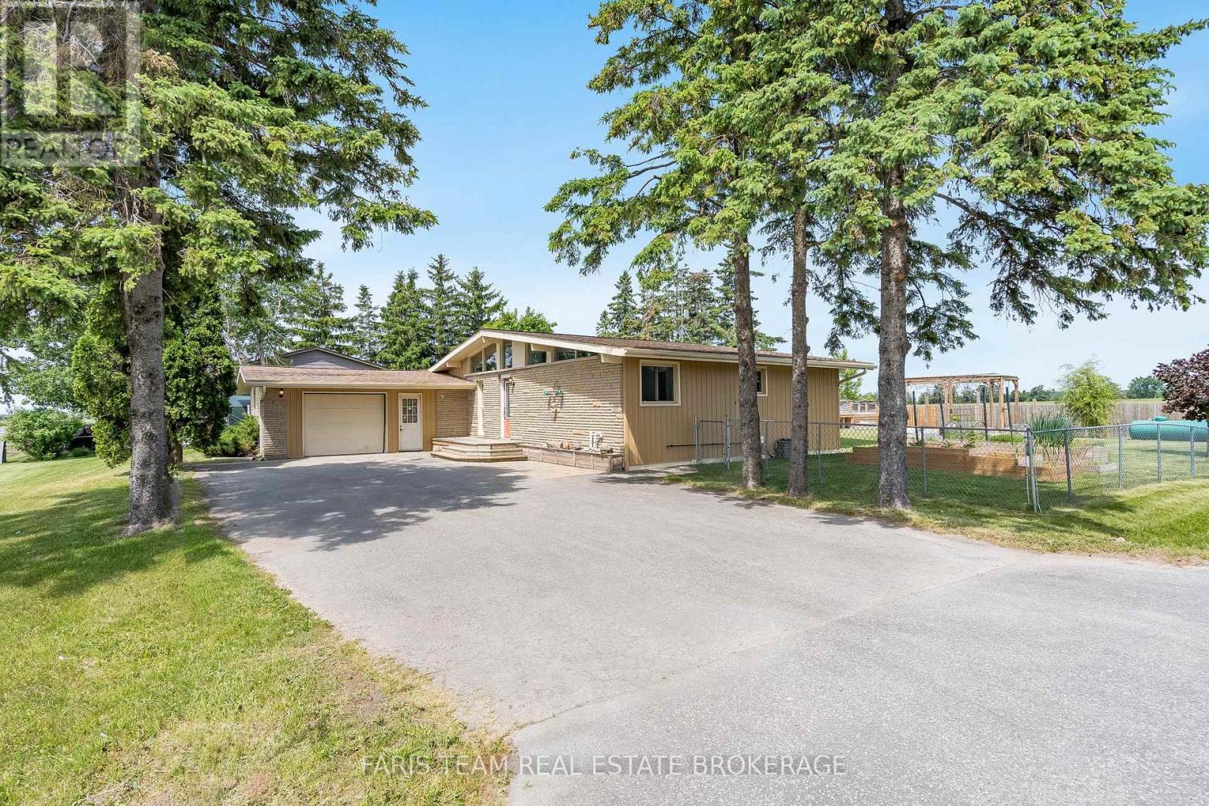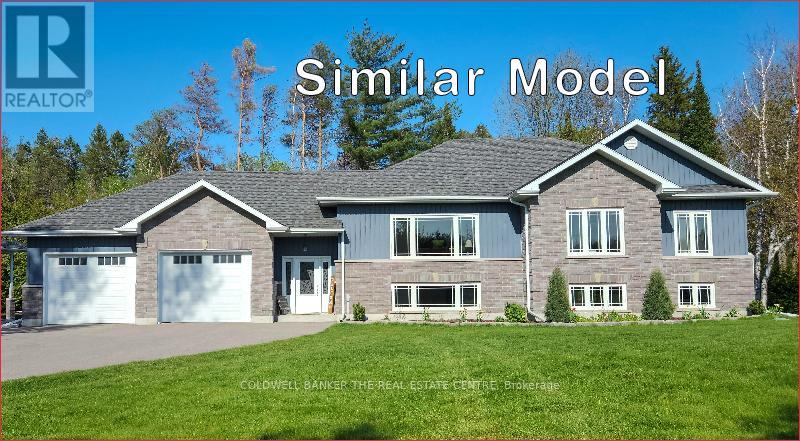400 Front Street W
Kawartha Lakes (Bobcaygeon), Ontario
Home business opportunity situated in cottage country. This stunning lakefront home is located on Sturgeon Lake and includes 4 income producing cottages. This custom built home boasts expansive lake views from the great room which is spacious and bright. The open concept provides for a large kitchen with an island, great for entertaining and has a walk-out to your deck to enjoy peaceful evenings or an early morning coffee. Upstairs you will find a loft with your very own home office. The lower level is a walk-out looking onto the lake and is fully finished with a separate entrance. Cottages are presently rented and are approximately 720 sq. ft. each with separate meters. This property is connected to municipal water and sewers. You can walk or take a short drive to beautiful Bobcaygeon with great shopping and many restaurants. The waterfront is crystal clear for swimming and there is a a large dock for your boat or friends who come to visit by boat. Sit in the lovely sunroom at the water's edge mosquito free to wind down at the end of your day. (id:41954)
34 - 2340 Bromsgrove Road
Mississauga (Clarkson), Ontario
Welcome to this beautifully maintained End -Unit Townhouse nestled in the desirable Clarkson community. This bright and spacious 3-bedroomhome features an open-concept layout with laminate flooring throughout and has been freshly painted for a modern, move-in-ready feel. Enjoy the added living space of a finished basement perfect for a family room, home office, or gym. Step outside to a private deck backing onto lush green space, offering peace, privacy, and a perfect spot to unwind or entertain. Located just minutes from Clarkson GO Station, shopping, schools, scenic trails, parks, and easy access to the QEW, this home offers both comfort and convenience. Newer Roof & Newer Windows, Approx 1800 Sqft Of Living Space, One Car Garage And Driveway Parking, Public Transit On The Road, 10 Mins To The Lake. (id:41954)
152 Wheat Boom Drive
Oakville (Go Glenorchy), Ontario
This Stunning Mattamy-Built Home Features A Striking Modern Exterior, Enhanced By Contemporary Stonework In The Walkway And Backyard Patio. Move-In Ready, It Offers Approximately 2,700 Sq. Ft. Of Beautifully Designed Living Space, Plus A Professionally Finished Basement Perfectly Blending Style And Functionality. Ideally Situated In A Prime Location, It Provides Convenient Access To Schools, Shopping, & All The Amenities You Need For Everyday Living. When You Walk In, Modern Grey-Toned Hardwood Floors And Gorgeous Carrara Style Tile Sets The Stage For A Sleek And Sophisticated Contemporary Design. The Main Floor Boasts Impressive 10-Foot Ceilings & Includes A Versatile Den / Office Space, Along With A Formal Living Room. At The Heart Of The Home, The Kitchen And Great Room Seamlessly Combine To Create An Ideal Open-Concept Living Area. The Kitchen Features Quartz Countertops, A New Backsplash, A Center Island With A Breakfast Bar, A Separate Breakfast Area, & A Walkout To The Backyard. The Spacious Great Room Offers A Cozy Fireplace & Ample Seating, Perfect For Relaxing Or Entertaining. Upstairs, You'll Find Four Generously Sized Bedrooms, Each Offering Excellent Closet Space, Along With Three Well-Appointed Bathrooms. A Convenient Second-Floor Laundry Room And Spacious Linen Closets Add To The Home's Practicality. The Primary Bedroom Boasts A Luxurious Five-Piece Ensuite Featuring A Soaker Tub, Separate Glass-Enclosed Shower, Double Sink, And A Dedicated Towel Closet. Downstairs, You'll Find A Professionally Finished Basement Featuring A Spacious Recreation Room Illuminated By Pot Lights Perfect For Entertaining, A Home Theatre, Or Family Gatherings. Additionally, There Is A Large Three-Piece Bathroom And An Oversized Fifth Bedroom Or Guest Suite Complete With A Walk-In Closet And Direct Access To The Bathroom. A Large Storage Area With Built-In Shelving Provides Plenty Of Room To Stay Organized. 5 Washroom Home! All Bedrooms With Washroom Access or Full Ensuite! (id:41954)
81 Parkside Drive
Brampton (Brampton South), Ontario
Welcome to your dream home! This stunning 4 Bedroom 4 washroom detached home is nestled on a beautifully landscaped premium corner lot offering the perfect blend of elegance, comfort and functionality. From the moment you arrive, the professionally landscaped gardens and impressive curb appeal will captivate you. Step inside to discover granite flooring in the foyer with a center garden adding a touch of timeless luxury to the spacious and sundrenched interior. The thoughtfully designed layout includes generously sized bedrooms, including a primary suite with a large sitting area, W/I closet and a 4 piece ensuite. The basement is ideal for entertaining or relaxing with family with upgraded smooth rounded wall corners, a solid sandalwood built-in bar with granite flooring, and ample space for gaming area! Venture outside to your private oasis - a gorgeous backyard deck, perfect for summer barbecues, morning coffee or quiet evenings under the stars. Extras include a built in Granite Breakfast table, Granite countertops and Flooring in the kitchen! This meticulously maintained and solid home offers sophistication at every turn. With its prime location close to Shoppers World Mall, Sheridan College, Elementary Schools, Transit, grocery stores and many restaurants this property is truly a rare find! (id:41954)
50 Epsom Downs Drive
Brampton (Southgate), Ontario
Tucked away on a quiet street in coveted Southgate, this beautifully updated home blends modern comfort with serious versatility. The renovated kitchen features stainless steel KitchenAid appliances, a large island perfect for entertaining, and a built-in wine fridge to keep things chill. Downstairs, a finished basement apartment with a separate side entrance offers income potential or a cozy in-law suite with two extra bedrooms, a kitchen, family room, 4pc bathroom - all with above grade windows. The extra-large driveway fits up to 10 cars (yes, ten), and the spacious back deck overlooks a fully fenced yard ideal for kids, pets (a dog run included), or pretending you're great at gardening. Direct access to a bike path leads to Earnscliffe Park, a hub for tennis, soccer, ball games, and casual strolls. Adjacent is the Earnscliffe Rec Centre, offering two ice rinks, a lap pool with a wheelchair lift, a fitness centre, sauna, snack bar, and community rooms. Whether you're growing your family or your investment portfolio, this home brings the lifestyle perks and then some. (id:41954)
24 Upminster Crescent
Toronto (Eringate-Centennial-West Deane), Ontario
Spectacular oversized premium 56ft ravine lot an incredible opportunity for multigenerational living in one of Etobicoke's most cherished hidden gem neighbourhoods.Welcome to 24 Upminster Crescent, a truly captivating 4+1 bedroom home offering over 3000 sqft of livable space. From the moment you arrive, you'll be swept away by its personality, warmth, and thoughtfully curated design.Featuring 3 generous bedrooms on the main floor, plus a stunning private Master loft retreat with a luxurious ensuite (with heated floors & towel rack) and a one-of-a-kind dressing room, this space is ideal as a secluded primary suite, but also offers the flexibility to serve as a private home office, creative studio, guest quarters, or peaceful sanctuary truly a space with endless possibilities..this home redefines lifestyle living. Enjoy your morning coffee overlooking the lush, uninterrupted beauty of West Deane Park and Mimico Creek a rare, million-dollar ravine view that feels like a peaceful and modern French Farmhouse escape right in the city.The heart of the home is a sun-drenched, skylit eat-in kitchen that opens onto a beautifully landscaped backyard with an English garden feel, natural stone patio, and a lookout patio perfect for sunsets, wine, and stargazing.The lower level features a spacious family/games room, a huge designer laundry room with extensive counter space and storage, making laundry enjoyable, and a chic New York-style in-law suite complete with a full kitchen and above-ground windows making it ideal for multigenerational living or income potential. With limitless potential, this unforgettable home is a must-see. Photos can not do justice to this spectacular property! You wont find another like it. (id:41954)
3 Frankwood Road
Toronto (Stonegate-Queensway), Ontario
Welcome to the Castlebar and Norseman catchment! Bright and sunny home easily converted to a 3 bedroom. Enormous Primary bedroom with sitting area and renovated ensuite that overlooks pool! Large walk-in closet with organizer. Brazilian cherry wood floors throughout the main and second floor. Beautiful backyard oasis with inground pool, pool cabana with bar and changing room! Separate entrance to basement allowing for potential rental income. Easy Access to Downtown via The Gardiner Expressway! (id:41954)
79 Rugman Crescent
Springwater (Centre Vespra), Ontario
Nestled in the heart of Barrie!! This charming detached home offers the perfect blend of comfort and convenience. Built in 2021! 2,260 sq ft of living area, with 4 good size bedrooms and 4 bathrooms! There's plenty of room for the whole family. Situated in a quiet and family friendly neighborhood. The large backyard provides ample space for outdoor activities and relaxation. The attached garage offers convenient parking.The unfinished basement highlights its potential for future customization! Located close to parks, schools, shopping, and amenities, this home is a true gem. Don't miss the opportunity to make this your dream home! Best value in the market! (id:41954)
14 Regina Road
Barrie (Innis-Shore), Ontario
POOL PARTIES, PINTEREST VIBES & EVERYTHING IN BETWEEN! This Pinterest-worthy, staycation-ready home brings resort vibes, curated style and magazine-worthy finishes to one of Barries most popular south-end neighbourhoods. Set on a quiet, low-traffic street in family-friendly Innishore, youre minutes from top-rated schools, trails, beaches, Friday Harbour, golf and everyday essentials. Curb appeal is on point with a stately red brick exterior, black garage doors, loft peaks and a welcoming covered porch. Out back, the fenced yard feels like your own private resort, complete with a heated inground pool, an interlock patio, an Arctic Spa 6-seater hot tub and a hardtop gazebo with privacy walls. Inside, over 2,400 square feet of finished space unfolds with curated, high-impact style from top to bottom. The crisp white kitchen is a showstopper with updated stainless steel appliances, subway tile backsplash, shiplap ceiling, deep sink, modern hardware and sleek countertops. Every corner of the main level exudes designer flair, including wide-plank floors, pot lights, board-and-batten accents, multiple shiplap feature walls, and a sliding barn door that adds a touch of personality. Upstairs, three generous bedrooms include a private primary retreat with a slatted wood feature wall, walk-in closet, wardrobe system and a 4-piece ensuite. The fully finished lower level adds even more to love with a built-in bar, fourth bedroom, another full bathroom and flexible space to relax or host. Youll also love the main floor laundry with garage access, four bathrooms total, double garage with inside entry, central air, central vac, water softener and garage door opener. Designed for real life yet finished like a dream - this #HomeToStay is unforgettable! (id:41954)
181 Succession Crescent
Barrie (Innis-Shore), Ontario
Tucked away on a quiet, tree-lined street in one of South Barrie's most sought-after neighbourhoods, this beautifully maintained 3-bedroom home is the perfect blend of comfort,style, and functionality ideal for growing families or multigenerational living.The main and second floors offer a bright, airy layout with three spacious bedrooms, a cozy living area, and a family-sized kitchen where memories are made over Sunday breakfasts.Downstairs, the finished basement features two additional bedrooms and a full living spaceperfect for in-laws, teens, guests, or a home office setup.Step outside and discover a welcoming, family-oriented community where kids still ride bikes until sunset and neighbours greet each other by name. Located just minutes from top-rated schools, parks, shopping, and commuter routes including the Barrie South GO Station this location offers the perfect balance of peaceful suburban living and urban convenience.Plus, you're a short drive from Lake Simcoes waterfront, scenic walking trails, and all the amenities that make South Barrie one of the most desirable places to raise a family.Whether you're upsizing, blending families, or looking for space to growthis home checks all the boxes. Come see it for yourself and picture your familys next chapter here. (id:41954)
7466 11th Line
Essa (Thornton), Ontario
Top 5 Reasons You Will Love This Home: 1) Entertain with ease in a chef-inspired kitchen where luxury meets functionality; outfitted with Viking professional fridges, a sleek Dacor gas range, and a built-in coffee station, this show-stopping space is built for both casual mornings and elegant dinner parties 2) Step into your own private backyard oasis, where you can spend sun-soaked days in the above-ground pool, unwind in the hot tub, and end the night around the custom armour stone firepit, with a fully fenced yard and a garden shed to keep everything organized 3) The walk-up basement is an entertainers dream, complete with a wet bar, a pool table, a dart board, and built-in beer keg taps, all designed for game nights, celebrations, or laid-back weekends, with the added benefit of flowing directly to the backyard for easy indoor-outdoor fun 4) When the day winds down, retreat to the tranquil primary suite with a modern 2-piece ensuite and custom built-in closet, along with two more spacious bedrooms and 2.5 bathrooms in total; this home offers comfort and privacy for family or guests 5) Established on a quiet country lot, this home presents high-end finishes, a striking fireplace, and thoughtful details throughout to create a warm, sophisticated retreat. 1,459 above grade sq.ft. plus a finished lower level. Visit our website for more detailed information. *Please note some images have been virtually staged to show the potential of the home. (id:41954)
52 Lembitu Avenue
Georgina (Pefferlaw), Ontario
New Home to be built. Discover the charm of this stunning Guildford Homes Ltd. new build, nestled on a private 1- acre lot in the tranquil hamlet of Udora. This beautifully designed 1,750 sq. ft. home offers: 3 Bedrooms, 2 Full Bathrooms (4-piece), Open-Concept Layout with hardwood and ceramic flooring throughout. Exterior is; cement brick, cement stone and vinyl siding. Full Basement with rough-in for added potential, Attached 2-Car Garage, Efficient Forced Air Heating + Heat Pump. Nestled in a peaceful, park-like setting, this home offers the ideal balance of privacy and accessibility just minutes from main roads for an easy commute. Built with unmatched craftsmanship and meticulous attention to detail. Access via Lembitu Ave. (id:41954)
