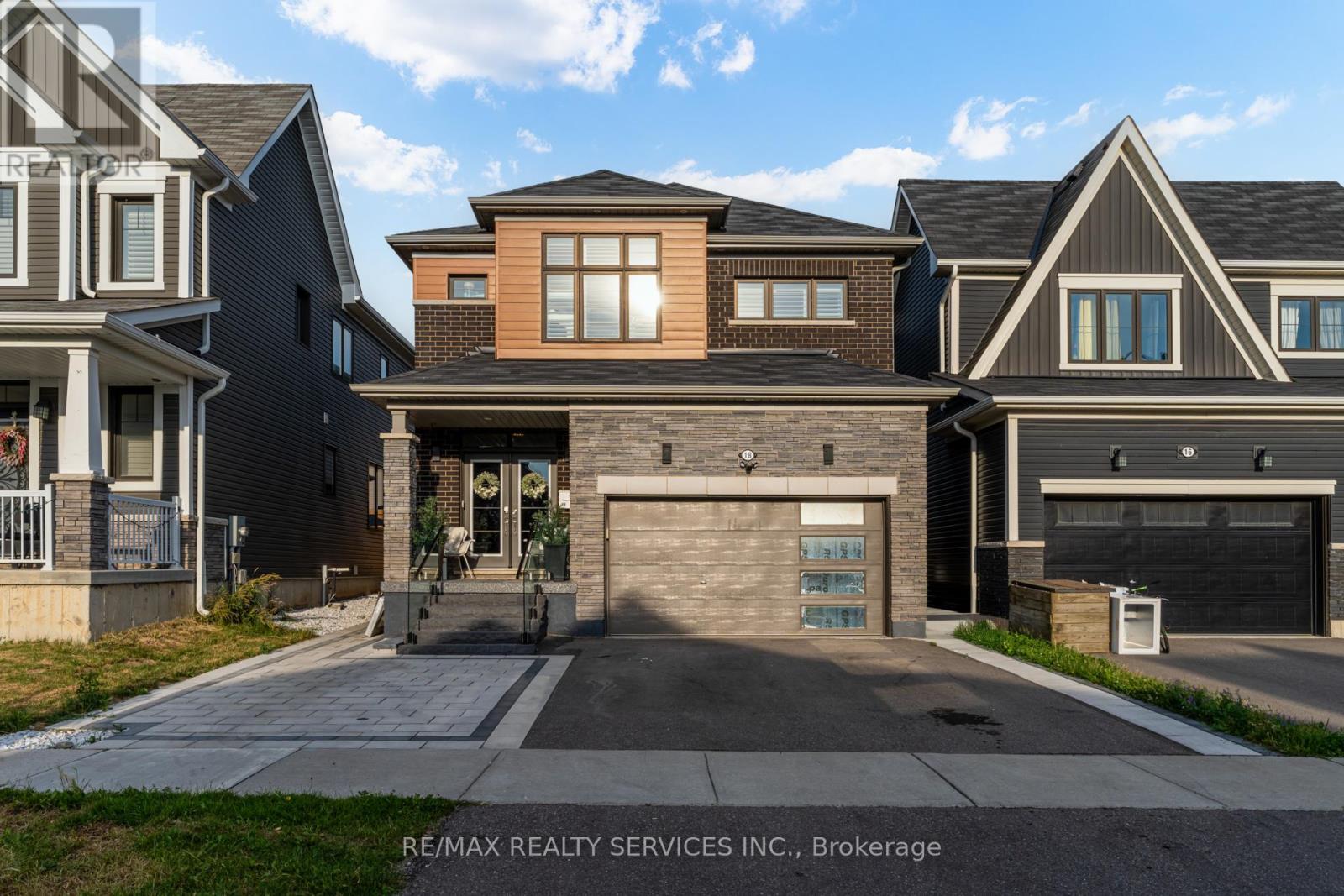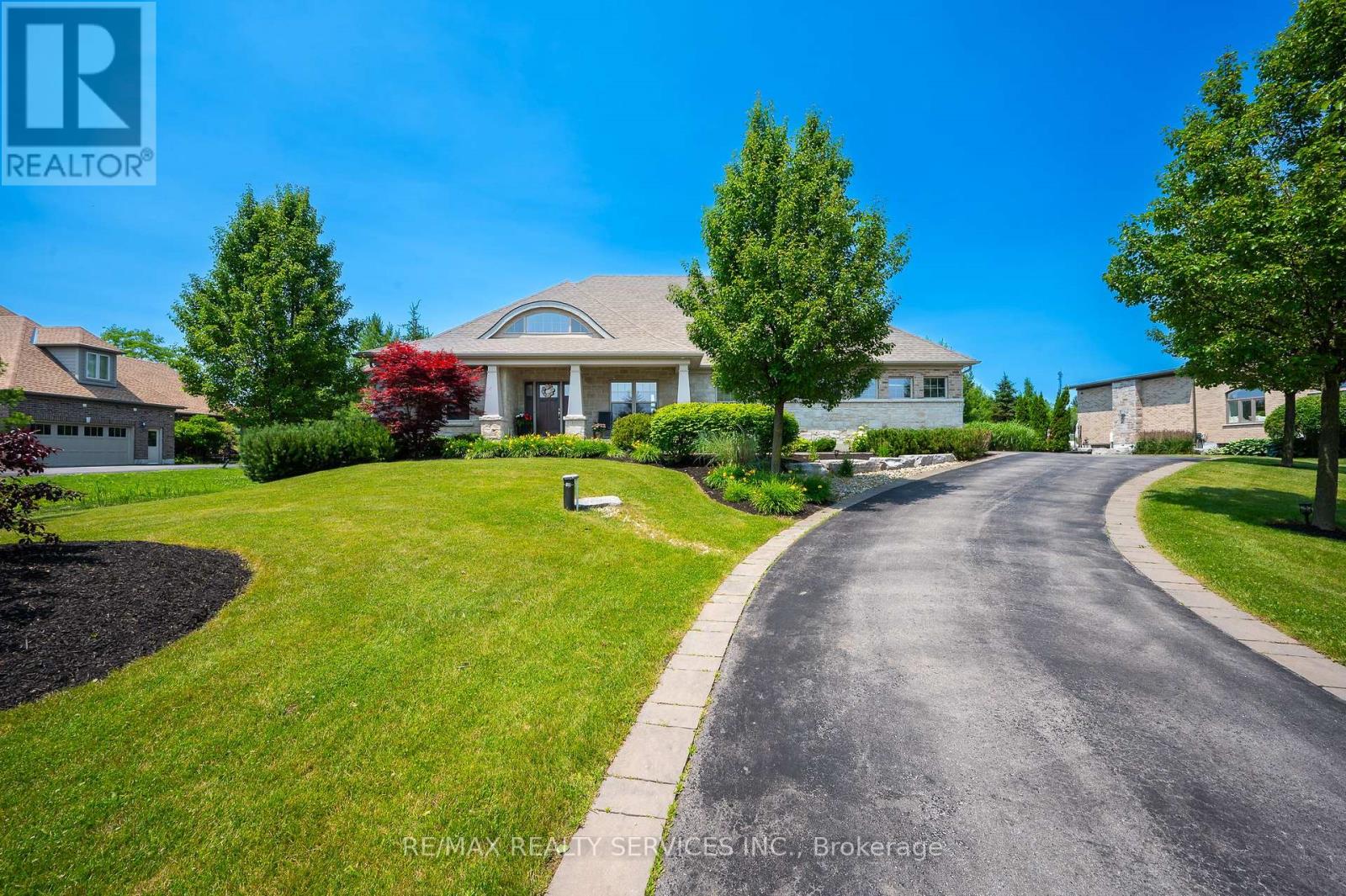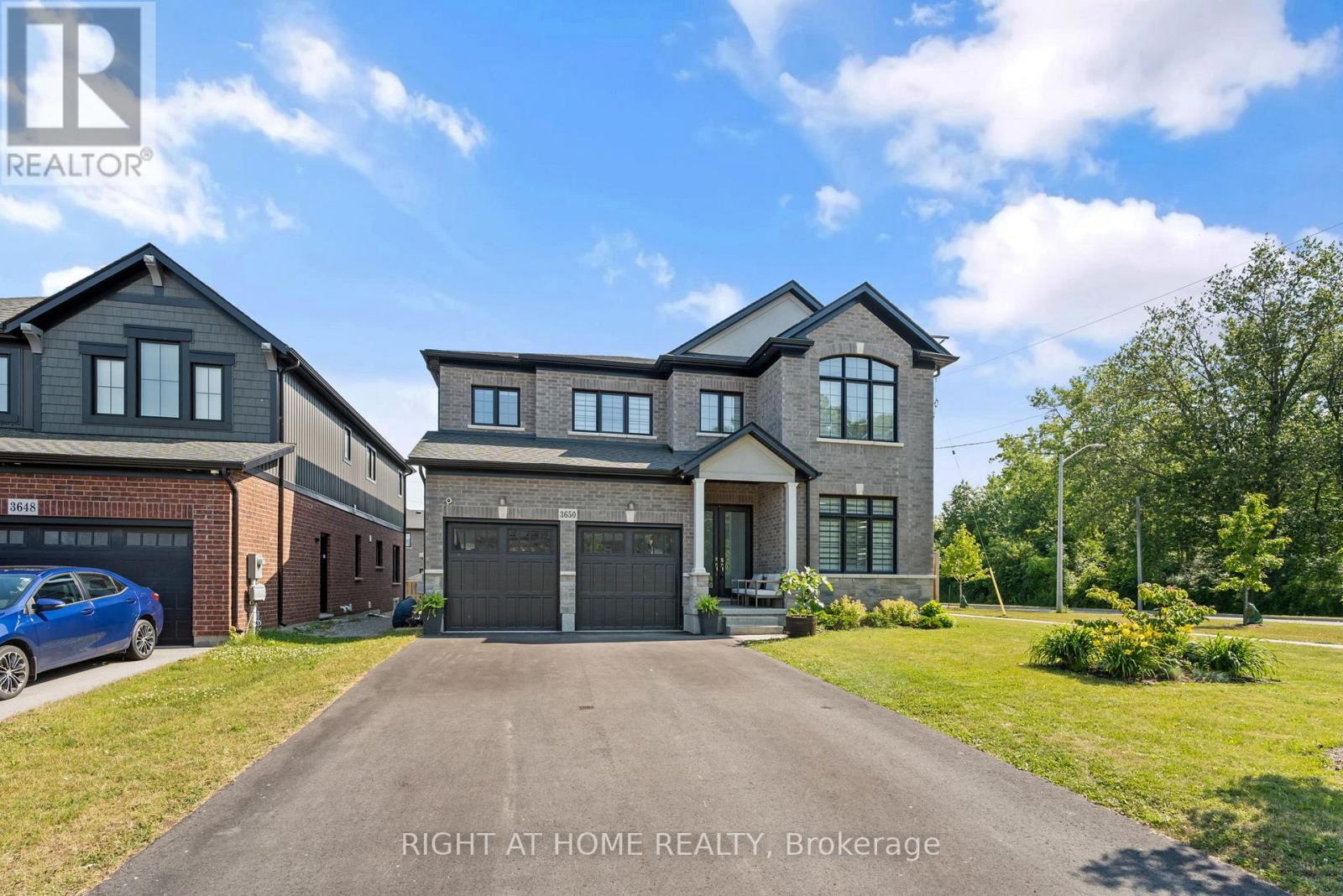8464 Adams Court
Lambton Shores (Grand Bend), Ontario
Rare Modern A-Frame Gem in Grand Bends Exclusive Riverfront Community. Discover this stunning, architecturally unique A-frame home, just 5 years young, nestled on a large private lot in a quiet cul-de-sac. Located in an exclusive Grand Bend community with private access to the Ausable River, this property is a perfect year-round retreat or a lucrative rental opportunity.Boasting 2 bedrooms, a versatile loft, and 2 full bathrooms, the home showcases modern finishes, including elegant stone countertops and expansive floor-to-ceiling European windows that flood the space with natural light. Enjoy the warmth of wood flooring throughout, a Life Breath system, and the efficiency of a tankless water heater (owned). The sleek metal roof adds durability and style.The large detached triple heated garage and expansive driveway provide ample space for up to 8 vehicles or all your recreational toys, including boats and watercraft. Whether you seek tranquility or adventure, this property offers the best of both worlds. Don't miss this rare find! (id:41954)
7 Constable Street
London North (North I), Ontario
Welcome to 7 Constable Street, a beautifully maintained bungalow offering an exceptional lifestyle in a desirable, mature London neighbourhood. This home is great for someone who loves natural light, featuring 2 skylights and large windows that create a bright and welcoming atmosphere throughout. 3 bedrooms all conveniently located on the main floor, it's perfect for first time home buyers, upsizing families and those retirees looking to downsize and seeking single-level living.The main level includes a living room with a cozy wood-burning fireplace, a functional kitchen, and a skylit 4-piece bathroom. The primary bedroom offers the unique feature of a sliding glass door leading to a lovely 3 season sunroom, complete with a gas fireplace to extend its use into the cooler months.The basement is a great space to hang out and relax in as well. This fully finished lower level significantly expands your living space with a huge recreation room featuring a stylish decorative fireplace and built-in shelving. This level also includes a full 3-piece bathroom, a large laundry/utility room, and a unique cedar-lined closet ideal for storing important belongings. Step outside to a private, fully fenced oasis with a flagstone patio and lush gardens and gas line hook up for BBQ. This home's location is exceptionally convenient, situated just minutes from the shopping and services of Sherwood Forest Mall, Costco, the bustling Wonderland Road corridor & don't forget Ungers Market!. Enjoy easy access to public transit, great schools, beautiful green spaces like Gainsborough Meadows Park, and a short bus ride or drive to Western University, making 7 Constable Street a complete package of comfort, convenience, and charm. Don't miss this rare opportunity! (id:41954)
521 - 36 Forest Manor Road
Toronto (Henry Farm), Ontario
Excellent Location For Tenants! New & Spacious 1+1 Bedrooms, 1 Full Washrooms, 9 Feet Ceiling Unit, With Modern Kitchen! Bright Open, Charming Suite, Laminate Flooring, Floor To Ceiling Windows. Steps To Subway, Fairview Mall, Bus Stop, Community Center, Schools! Close To Highway 404 & Highway 401! Fabulous Facilities Including Indoor Pool, Gym, Hot Tub, Outdoor Terrace, And Party Meeting Room. (id:41954)
1310 - 330 Ridout Street N
London East (East K), Ontario
Great Opportunity to Live at the Renaissance II, and Get a Fully Furnished Condo! Modern 1 + DEN North Facing Condo with Water and Downtown Views. Convenient Level 1 Underground Parking Spot! Bright, Quiet, Private 935 Sq Ft Popular Open 1 Bedroom Plus Den with Built-In Murphy Bed, and Shelving. Den provides Bright Versatile Office and/or Great Guest Bedroom! Bright Bedroom with Double Mirror Closets! Modern Kitchen has been Updated and includes Stainless Steel Appliances and Stone Counter Tops. Convenient In-Suite Laundry with Additional Storage. Enjoys the Water and Downtown Views from Your Private Balcony that also allows Your Personal BBQ. Indoor Parking P1-11 Provides Easy Enter and Exit Access!. Building Facilities include a Large Professional Exercise Centre w/Plasma TVs, a Massive Party Area w/Pool Table, Professional Theatre Room, Outdoor Terraces containing Gas Fireplace, BBQs, Putting Green, Loads of Patio Furniture & 2 Guest Suites! The Condo Fee of $390.86 includes HEAT, COOLING (A/C), WATER (Hot), BUILDING INSURANCE/MAINTENANCE ETC which is a Majority of your Monthly Utilities. Centrally Located to All 3 London Hospitals. Electric EV Charging Port Available, Ask Listing Agent for Details. Keep the Furniture or Vacant, Your Choice! (id:41954)
22 Burlington Street E
Hamilton (North End), Ontario
Sold 'as is' basis. Seller makes no representations and/or warranties. All room sizes approx. (id:41954)
816 Colborne Street E
Brantford, Ontario
Welcome to 816 Colborne Street, Brantford! Nestled in the desirable and family-friendly Echo Place neighbourhood, this property offers the perfect blend of convenience and potential. Situated on an impressive lot measuring approximately 43.86ft x 90.63ft x 451.59ft x 94.71ft x407.48ft, this residential gem is part of Brantford's Intensification Corridor, providing excellent opportunities for future growth. Under the new zoning by-laws with the City of Brantford, the lot will accommodate a total buildable footprint of 10,167 square feet, with a height of 38 meters.Amenities abound with shopping centres, big-box stores, and a variety of restaurants just moments away along Wayne Gretzky Parkway and Colborne Street. In proximity to schools and parks, as well as easy access to Highway 403! Serviced by the Grand Erie District School Board and the Brant Haldimand Norfolk Catholic District School Board, this property perfectly suits future families seeking a community atmosphere. This is a rare chance to build in one of Brantford's most desirable locations. Endless possibilities await! (id:41954)
158 East 26th Street
Hamilton (Eastmount), Ontario
Welcome to 158 East 26th St. This charming 2 storey home located in a quiet neighbourhood on East Mountain. Just steps to concession street with coffee shops, restaurants, schools, libraries, and Juravinski Hospital. Situated on large lot with detached garage. The home offers 4 + 1 bedrooms, 2 baths, large living & kitchen, dinette with sliding doors out large rear deck, large partially finished basement. The home homes has great bones just in need of some TLC. Make it your home. RSA. (id:41954)
18 Lise Lane
Haldimand, Ontario
Welcome to 18 Lise Lane a stunning 4-bedroom home located in Empires master-planned community in Caledonia, perfect for growing families. This beautifully upgraded property features engineered hardwood flooring throughout, a separate entrance to a finished basement with a spacious in-law or nanny suite, and one of the most sought-after layouts in the community. The modern kitchen offers tasteful upgrades and opens into a bright, functional living space. Step outside to a beautifully paved backyard complete with a built-in gazebo perfect for entertaining. The garage features an epoxy flake floor and custom built-in shelving. Conveniently located close to a brand new school, family-friendly amenities, and just a short drive to Hamilton International Airport, this home blends comfort, style, and long-term potential. (id:41954)
23 Old Ruby Lane
Puslinch, Ontario
*Absolute Showstopper* This 1 Acre Lot, Custom Built/Designed By Charleston Homes In Prestigious Audrey Meadows Subdivision, Surrounded By Multi-Million Dollar Homes! Fully Landscaped Throughout Entire Lot, Custom Built Fenced In Ground Pool & Backyard. Paved Driveway/Interlock Walkway To Front Covered Porch. 2 Car Garage With Large Storage Bay, Can Be Used As Storage Or 3rd Garage Parking Space. Beautiful Curb Appeal With Beautiful Brick/Stone Exterior Mix. Walk In To 18 Feet Grand Entrance Open Concept Design With 10 Ft Ceilings On The Remainder Of Main Floor, Extra Large Eat In Kitchen With Stainless Steel Appliances, Large Centre Island & Large Walk-In Pantry Room. Large Main Floor Office Can Be Easily Be Turned Into4th Bedroom. Extra Large Great Room With Built-In Speakers, Stone Gas Fireplace, Large Windows, Waffle Ceiling, Pot Lights. Master Bedroom With 5 Pc Ensuite & Direct Walk-Out To Back Deck. Extra Large Basement Half Finished With Large Rec Room, Full 3 Pc Bathroom, Large Bedroom &Above Grade Windows. Lots Of Unfinished Space In The Basement Ready For You To Finish To Your Liking With Minimal Efforts! This One Is A Must See! (id:41954)
7 Chandos Drive
Kitchener, Ontario
The ideal traditional home in the sought after Chicopee Hills location! Steps away from walking trails along the Grand River, Chicopee hills plaza and ski club; this home offers space and functionality. It is a custom built all brick exterior sitting on a mature wooded lot. Wide concrete steps lead to the front foyer and central staircase open to the second floor. A double door opening leads to the bright living and dining rooms, finished with hardwood flooring. To the right of the foyer is the laundry mudroom with direct garage and separate side walkway access, as well as the family room with fireplace feature wall. The kitchen is central to the space and shares a beautiful backyard view with the dinette through the large windows along the back wall dressed with California shutters; custom trim work, crown molding, pot lighting, and barn doors complete the space. The kitchen is a fresh white finish with centre island, granite countertops, stainless steel appliances and gas stove. The second floor houses 4 generously sized bedrooms, a 4 piece main bathroom, and a 5 piece ensuite complete with double vanity and luxury glass shower. The basement offers the bonus finished space, an oversized recreation room, recently renovated 4 piece bathroom with in floor heat, and second laundry space. The backyard is fully fenced with a private deck area, and beautiful flower and vegetable gardens. A quick commute to the 401, this is a home that checks all the boxes! (id:41954)
54 Merritt Crescent
Grimsby (Grimsby West), Ontario
Welcome to Beautiful Grimsby! Discover this lovingly maintained home, ideally located within walking distance to downtown shops, restaurants, schools, and the Peach King Arena. Owned by the same family for over 20 years, this spacious 3+1 bedroom home offers comfort, charm, and a layout designed for easy living. Step into the bright front foyer and enjoy the thoughtful design of this home. The kitchen features updated appliances, a lovely dining area with a bay window that brings in plenty of natural light. Convenient main floor laundry. The generous living room walks out to your private backyard oasis, complete with an above-ground pool (2020) with new filter and liner in 2024 and stunning landscaping perfect for relaxing or entertaining. Upstairs, the oversized primary bedroom includes ensuite privilege, accompanied by two additional spacious bedrooms. The lower level offers a fourth bedroom with an egress window and a cozy finished rec room featuring a wood-burning fireplace (not used by current owner) also a 3 piece rough in bathroom Recent Updates Include: Windows (2018 & 2024), Front Door (2018), Shingles (2019) , Furnace & A/C (2014) This home has been lovingly cared for and is ready for its next chapter. (id:41954)
3650 Allen Trail
Fort Erie (Ridgeway), Ontario
New Listing! Executive Home in Fort Erie's Prestigious Waterfront District Welcome to 3650 Allen Trail, a show stopping, 3355 sq ft Mountain View Homes built masterpiece, located in the heart of Ridgeway's Waterfront District in Fort Erie. This stunning home is one of the largest models in the area, offering a perfect balance of luxury, comfort, and modern design. Enough Parking for 6 Cars!!!! Key Features: 4 + 1 Bedrooms | 5 Bathrooms Spacious and stylish with high-end finishes. Gourmet Kitchen Featuring top-tier stainless steel appliances, Quartz countertops, a butler's pantry with wine rack & bar fridge, perfect for entertaining. Custom Details Coffered ceilings, luxury vinyl flooring, and a custom-built Entertainment unit in Great room with fireplace. Formal Dining Room & Main Floor Office Ideal for both work and relaxation. Grand Bedroom Suite Includes a 5-piece ensuite, a separate reading area, and his and hers walk in closets. Bonus Features: Newly Finished 1220 sq ft In-Law Suite With a separate entrance, a large bedroom, full kitchen, 3pc custom bathroom with glass shower, laundry suite with cabinetry, perfect for guests or extended family. Convertible Mercedes Benz Yes, included in the sale! Travel in style with your very own luxury car. Location, Location, Location! A short walk to shopping, fine dining, Fort Erie waterfront, and the iconic Crystal Beach. Close to schools, parks, and all the amenities you could need, while enjoying the tranquility of a high-end residential neighborhood. Don't miss out on this luxury living opportunity. Whether you're entertaining guests in your gourmet kitchen, relaxing in your private master suite, or taking a stroll by the beach, this home has it all! (id:41954)











