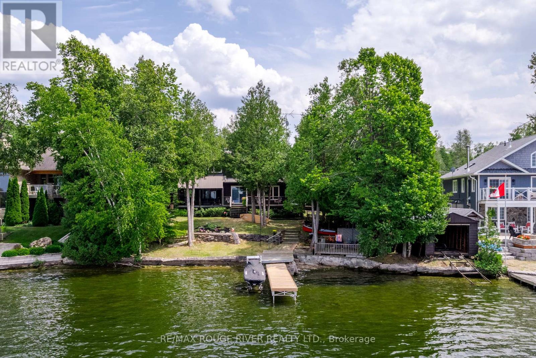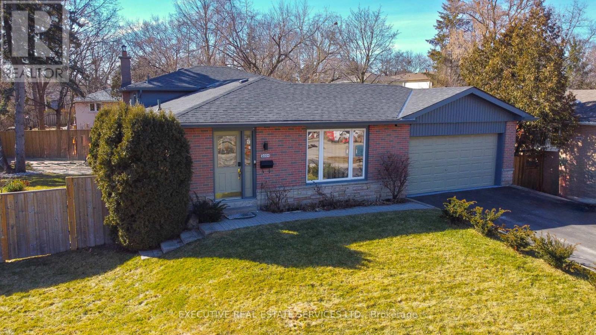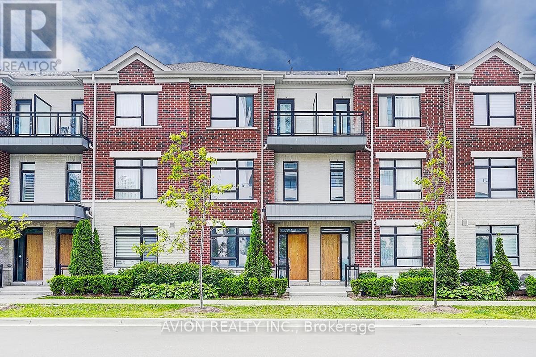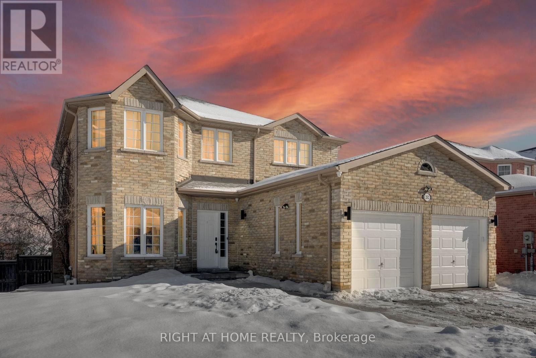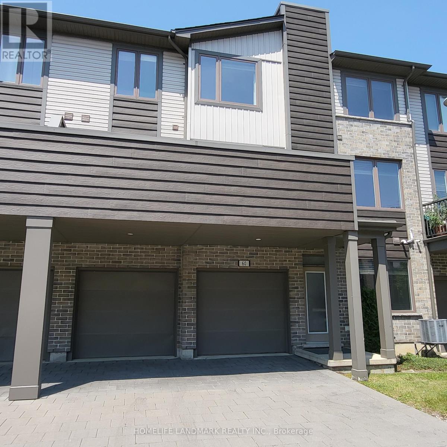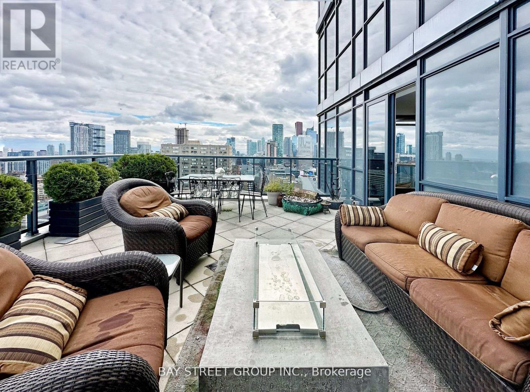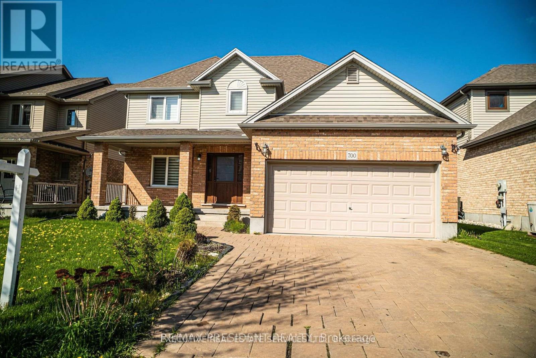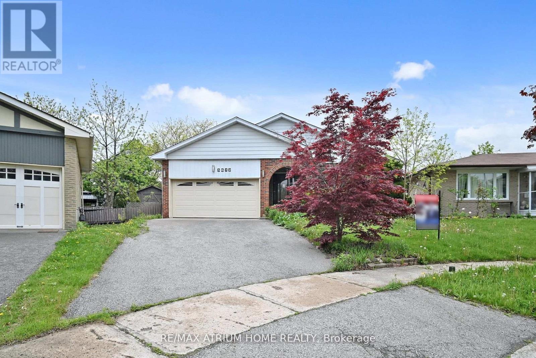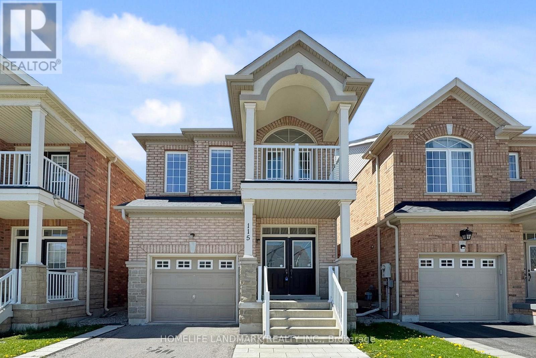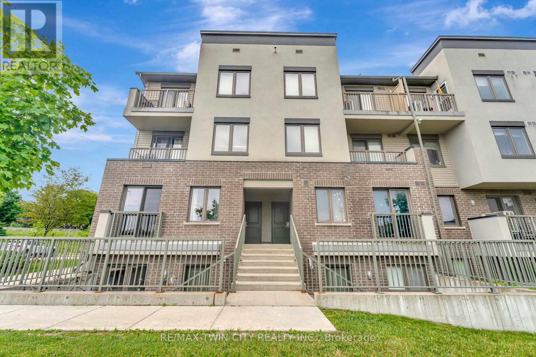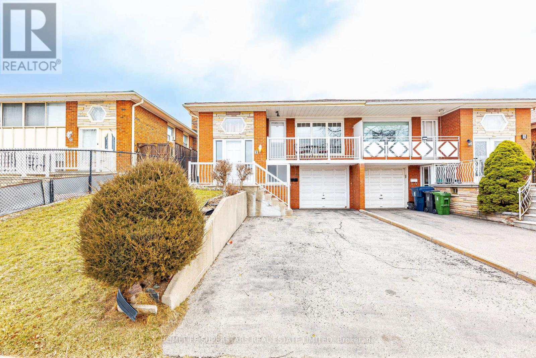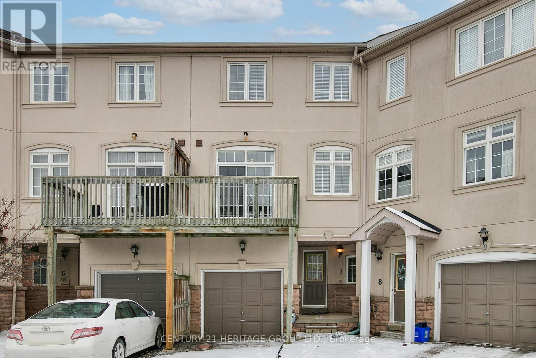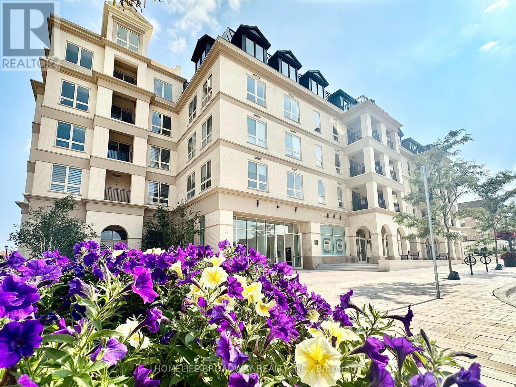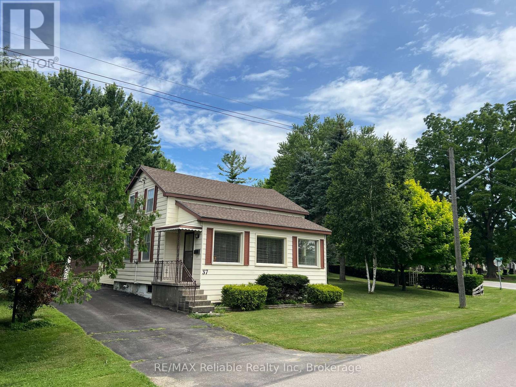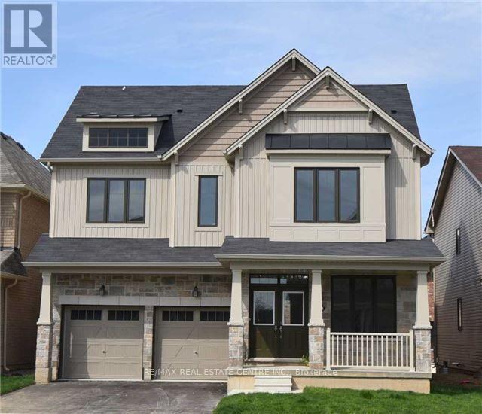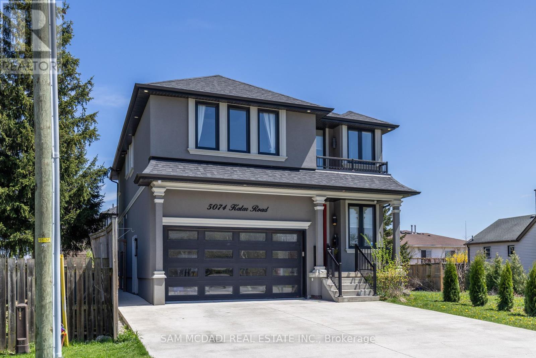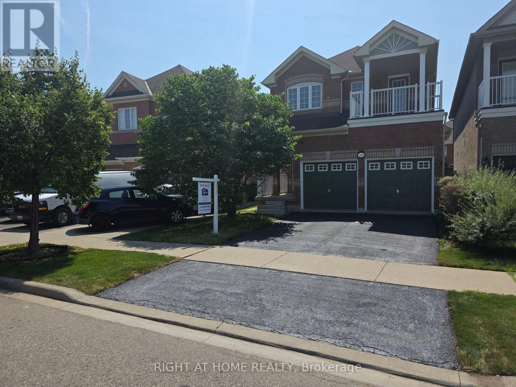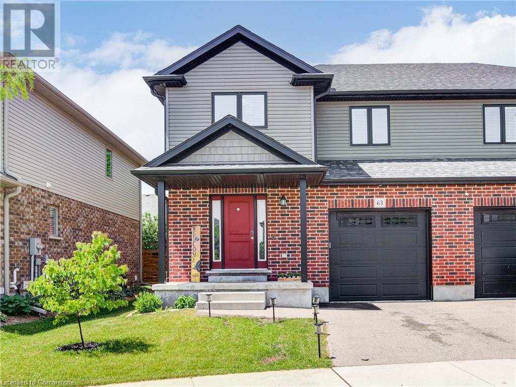71 Eleanor Drive
Ottawa, Ontario
**House that redefines Luxury Living**Designer Finished Residence in one of the most coveted Neighborhoods**Prime Location***City View/Skyline/Fisher Heights/Parkwood Hill **3 Bed with 3 Bath**About 2700 sq ft of Living Space** Heated Basement Floors**Floating Stairs with Steel beam & Glass**Designer Ceilings**Gourmet Kitchen, Stainless steel appliances**Large island**Granite counters**Speakers around the house**2 Fireplaces**Private, professionally landscaped backyard**Custom 3pane low-e windows, extra insulation in attic, walls**Walking to distance to amenities: schools, parks, transit, recreation, restaurants, shopping and entertainment**Close to Little Italy, Downtown & Airport**This contemporary architectural Gem blends sophistication, comfort & functionality**This Home Is Not To Be Missed**Show With Confidence. (id:41954)
Cres - 30 Smith Crescent
Toronto (Stonegate-Queensway), Ontario
"FAMILY LIVING BESIDE QUEENSWAY PARK" -------------------------------> Welcome to 30 Smith Crescent, a beautifully updated family home offering over 2,700 sq ft of finished living space in one of Etobicoke most desirable and family-friendly neighbourhoods. Situated directly across from the green expanse of Queensway Park, this home combines space, comfort, and convenience in a setting ideal for modern living. Upstairs features three spacious bedrooms, including a primary suite with a walk-in closet and a large ensuite bathroom. A second full bathroom provides comfort and ease for family or guests. The main floor is designed for both everyday living and entertaining, with a formal dining room, cozy living room, family room, and a powder room. The bright kitchen opens to a recently finished backyard deck, perfect for summer gatherings and outdoor dining. The fully finished basement adds exceptional flexibility, complete with new flooring, a movie/media room, gym, full bathroom, bedroom, and kitchenette ideal for extended family, guests, or potential rental income. Outside, enjoy direct access to Queensway Park: baseball diamonds, playgrounds, tennis courts, and skating ring in the winter, right at your doorstep. Located in a top-ranked school zone and within walking distance to Costco, grocery stores, restaurants, and cafes, this home also offers quick access to both the TTC Subway and GO Train. Recent updates include a modern stucco and stone exterior, and a newly built 1.5-car garage with attic storage, and EV- ready. 30 Smith Crescent offers the best of suburban space and city convenience. Your next chapter begins here. (id:41954)
2124 Brookhaven Crescent
Oakville (Wm Westmount), Ontario
Experience contemporary living in this beautifully updated and meticulously maintained three-bedroom executive home, located on a quiet, family-friendly street in sought-after Westmount. Featuring an open-concept layout with 9' ceilings on the main floor, a formal dining room with soaring 12' ceilings, and a bright family room with a cozy gas fireplace. The gourmet kitchen is a showstopper with granite counters, a large island, stainless steel appliances, and a walk-out to a private, fully fenced backyard oasis complete with an interlock stone patio, gazebo, hot tub, and lush gardens. The professionally finished basement offers plush broadloom, an oversized recreation room with a gas fireplace, and a modern three-piece bathroom. A true turnkey home perfect for family living and entertaining. (id:41954)
2311 - 16 Bonnycastle Street
Toronto (Waterfront Communities), Ontario
Welcome to Award-Winning Monde Condos by Great Gulf! This Bright & Functional 1 Bedroom Suite Features Approx. 644 Sqft + 59 Sqft Balcony With Floor-To-Ceiling Windows, 9' Ceilings, & Unobstructed Partial Lake View From Southwest Exposure. Enjoy Upgraded Hardwood Floors, Quartz Countertops, Glass Backsplash & Oversized Kitchen Island W/ Breakfast Bar. Includes 1 Locker. Steps To Sugar Beach, George Brown College, Waterfront Trails, TTC, Loblaws & More!Building Amenities: Infinity Pool, Rooftop Deck W/ BBQ, Fitness Centre, Yoga & Pilates Studio, Sauna, Steam Room, Billiards, Party Room, Guest Suites, 24Hr Concierge.Unlimited Fibre High Speed Internet Included In Maintenance Fee. (id:41954)
1280 Birchview Road
Douro-Dummer, Ontario
Enjoy the sunsets on Clear Lake! Prime Birchview Road location, gorgeous gently sloping property with only 6 steps to the dock! Wade in sandy beachfront for swimming, head left off the dock into pristine Clear Lake, head right to explore the beauty of Stoney Lake. Boat the entire Trent Severn Waterway from your own dock! Dry boathouse with Marine Railway at the waters edge, updated 4 bedroom custom built cedar home on a large 0.62 acre very private treed property on a well maintained year round municipal road (school bus route). So much to enjoy nearby - Wildfire Golf & Country Club, excellent Marina's & Restaurants, Warsaw Caves, easy drive into Lakefield or Peterborough, 90 mins to the GTA. Enjoy the breeze from the lakeside deck or from the comfort of your large screenroom overlooking the water. Thoughtfully designed home with exposed Nova Scotia Pine beams, solid pine doors, large windows, new Kitchen, new Wetbar in the family room, cozy gas fireplace in the living room, new HVAC system throughout - propane furnace/central air/ductwork (2020) - very large primary bedroom with attached den/nursery or supersized walk-in closet. Upstairs features 3 bedrooms & a 4pc bath, the main level also has a guest suite that can be closed off if desired, with an additional bedroom, 3 pc bath and the family room with wet bar - so convenient for family/guests, with a ramp to the side door entrance - when you move here friends and family will want to visit!! The Kitchen / Dining / Living rooms are well designed to maximize the view. The lower level has 3 large windows, a huge recroom as well as laundry/utility/storage/workshop area. Two additional extra large outbuildings for storing your water toys, lovely gardens, lots of parking, completely treed and private from the street as well. 200 amp breakers, UV System & Water softener, long list of inclusions. See the Multimedia link for virtual tour/photo gallery/video/floor plans. Quick closing available if desired. (id:41954)
2009 Delaney Drive
Mississauga (Clarkson), Ontario
Welcome to this beautifully upgraded home on an oversized corner lot in the prestigious Clarkson community of South Mississauga. Nestled on a quiet, tree-lined, family-friendly street, this bright and spacious 3-level backsplit is flooded with natural light from its abundant windows and offers a lifestyle of comfort, elegance, and convenience.Enjoy the rare opportunity to live within walking distance to top-ranked Lorne Park Schools, Clarkson GO Station, and minutes to QEW, Lake Ontario, and just 25 minutes to downtown Toronto.This entertainers dream features a resort-style backyard oasis complete with a heated concrete pool with sleek glass safety railings, a separate Tiki Bar, a dedicated childrens sand play area, and a fully fenced private yardperfect for family fun and summer gatherings.Step inside to find a modern, upgraded kitchen with stainless steel appliances, crown moulding throughout, gleaming hardwood floors on the main level, and plush new carpeting in bedrooms. Pot lights light up the main living areas, while custom closets and garage shelving provide smart storage solutions.The renovated bathrooms feature heated floors for year-round comfort. One Bedroom combined with Master , ideal for Home Office, Extra bed or as your Infants room, flexible usage. Additional features include a Level 2 EV charging station, Wi-Fi-controlled sprinkler system, freshly painted exterior, and new sod-combining beauty, sustainability, and ease of maintenance.Truly a perfect blend of luxury, location, and lifestyle. Move in and enjoy everything this stunning home and community have to offer. (id:41954)
15 Gandhi Lane
Markham (Commerce Valley), Ontario
Welcome to this exquisite landmark condominium townhouse nestled in the prestigious enclave at Highway 7 and Bayview Avenue. Thoughtfully designed for both elegance and practicality, this rare 4-bedroom, 5-bathroom residence showcases expansive living across all levels, enhanced by soaring 9-foot ceilings that create an airy, refined ambiance.The gourmet kitchen is a chefs dream, appointed with pristine quartz countertops, a premium cooktop, built-in oven and microwave, and a generous walk-in pantry. A sunlit breakfast area seamlessly flows onto a spacious private terrace idyllic setting for al fresco dining and entertaining.The ground-level suite offers exceptional versatility, perfect as a private guest retreat or in-law accommodation. Downstairs, a fully finished basement extends the living space with a large recreational area, a full bathroom, and a dedicated laundry room.Residents enjoy peace of mind with a comprehensive maintenance package that includes unlimited basic internet, lawn care, driveway snow removal, and upkeep of windows and roofing.Conveniently located with Viva Transit at your doorstep and effortless access to Highways 404 and 407, this home is surrounded by an array of fine dining, banking, and shopping amenities offering the perfect balance of luxury, comfort, and urban accessibility. (id:41954)
103 - 5 Poplar Crescent W
Aurora (Aurora Highlands), Ontario
Stylishly Updated 3-Bedroom Condo Semi Detached in the Heart of Aurora! Move right in and enjoy this beautiful gem, perfectly located just steps from restaurants, shopping, transit, and top-rated schools. This sun-drenched, family-sized kitchen features sleek quartz countertops, stainless steel appliances, and a modern, functional layout thats perfect for everyday living and entertaining. The open-concept living and dining area is bright, airy, and inviting with stylish laminate flooring throughout and updated bathrooms that add a touch of luxury. On the upper floor, you'll find three spacious bedrooms filled with natural light , each one with a large closet. On the main floor enjoy gathering with family and friends in your ample sized family room, Step outside to your private, fully fenced backyard oasis backing onto a peaceful park and greenbelt. This is a full Condominium Concept with Maintenance free exterior and landscaping all included in the very reasonable condo fee! (id:41954)
716 - 9191 Yonge Street
Richmond Hill (Langstaff), Ontario
Rare Find Includes 2 Parking Spots and All South Facing Windows! Gorgeous And Spacious 2-Bedroom, 2-Bath Luxury Condo In The Heart Of Richmond Hill, Just Steps To Hillcrest Mall, Transportation And Restaurants. This Well-Maintained Unit Features Hardwood Floor Throughout, 9-Foot Ceilings, Large South-Facing Windows And Two Balconies Offering Abundant Natural Light. The Open-Concept Layout Includes A Modern Kitchen With Granite Countertops, Centre Island And Stainless Steel Appliances. Both Bedrooms Are Generously Sized And Feature Large Closets And Sun-Filled Windows. The Primary Bedroom Comfortably Fits A King-Sized Bed, While The Second Bedroom Is Perfectly Suited For A Queen-Sized Bed. Entire Unit Freshly Painted In 2022. Comes With Two Parking Spaces, 1 Locker And Low Maintenance Fees That Include Water And Heat. Enjoy Resort-Style Amenities Such As Indoor/Outdoor Pools, BBQ Area, Party Room, Yoga & Fitness Studio, And Guest Suites. Steps To Hillcrest Mall, Top-Rated Schools, Grocery Stores, Restaurants, Public Transit, And All Essential Conveniences. Just Minutes To Hwy 7 & 407. Ideal For End-Users Or Investors Looking For The Perfect Turnkey Condo With All The Luxury Features. (id:41954)
1608 - 1 Pemberton Avenue
Toronto (Newtonbrook East), Ontario
Welcome To This Bright & Spacious 2+1 Bedroom, 2 Bathroom Corner Suite At Yonge & Finch With Direct Underground Access To Finch Subway Station! Approximately 1000 Sq.Ft., This Is One Of The Largest And Most Sought-After Layouts In The Building. The Functional Split-Bedroom Floor Plan Features A Generously Sized Enclosed Den With Floor-To-Ceiling Windows And A Door. Perfect As A 3rd Bedroom Or Private Home Office. Recently Renovated With Brand New Flooring, Fresh Paint, And Upgraded Lighting Fixtures Throughout. The Modern Kitchen Boasts Quartz Countertops, Stainless Steel Appliances, And A Rare Window Offering Natural Light. Move-In Ready! Enjoy The Convenience Of A Well-Managed Building With 24-Hour Gated Security. Maintenance Fees Cover All Utilities. Located In The Top-Ranked Earl Haig S.S. School Zone, And Steps To Restaurants, Shops, Transit & More. Includes 1 Parking & 1 Locker. Don't Miss This Incredible Opportunity! (id:41954)
N1008 - 7 Golden Lion Heights
Toronto (Newtonbrook East), Ontario
Luxury 1B Condo At M2M Master-Planned Community In The Heart Of North York. Wood Flooring Throughout, 9Ft Ceilings, Modern Kitchen With Built-in Appliances, Floor To Ceiling Windows. Perfect Location, Easy Access To Highways 401, Steps To Shopping, Restaurants, Supermarket, Library, Parks, Public Transit And Many More. (id:41954)
256 Dignard Avenue
Tay (Port Mcnicoll), Ontario
Welcome to 256 Dignard Avenue. Conveniently located in the up and coming community of Port McNicoll and just minutes from the Waters of Georgian Bay. This 60ft x 145ft Vacant Lot is pristine, untouched and awaiting potential future development. Just a short walk to Paradise Point and Grandview Beach, this location has it all. (id:41954)
4103 - 80 John Street
Toronto (Waterfront Communities), Ontario
Sun-Filled Suite At Prestigious Festival Tower In The Heart Of Financial/Entertainment District, Atop Tiff Bell Lightbox! Rarely Offered 1 Bedroom Unit At Higher Floor With Spectacular Panoramic City/Lake Views! Only 7 Units At This Floor! 9'Ceiling! Featuring A Great Open-Concept Layout, Perfect For Working Or Relaxing. Luxury Finished! Designer Kitchen With Stone Countertop And S/S Miele Appliance, Central Island. Engineered Hardwood. Sliding Door For Bedroom. 100 Transit score, 99 Walk score. Convenient Access to the PATH. Prime location for TIFF, Steps To Restaurants, Shops, Theatres. TTC Access Right At Doorstep. 5 Star Hotel Inspired Amenities Include: Indoor Pool, Whirlpool, Waterfall, Saunas, Rooftop Terrace, Fitness Centre, Meditation And Yoga Centre, Spa Treatment Rooms, Sports Lounge, 55-Seat Cinema, 24 Hr Concierge! (id:41954)
262 Livingstone Street E
Barrie (Little Lake), Ontario
Less Than 5 Mins To Hwy 400 & Georgian Mall, This Impressive Open Concept Beauty Is Situated Across A Park In A Mature Sought After Neighborhood. It Is Fully Renovated From Top To Bottom By Industry Professionals And Showcases Over 3,600 Sq Ft Of Living Space. With 4 (+2) Beds, 4(+1) Baths This Home Provides Ample Room For A Growing Family Or Can Function As A Rental Property. Basement Apartment Boasts 3 Bedrooms, A Large Living Area Combined With A Kitchen And Conveniently Has A Separate Side Entrance. Upgrades Include, Sleek New Hardwood Floors Throughout Main Level+2nd Floor, New Custom Kitchen Cabinets Both On Main Level And In Basement, New Bathrooms With Glass Shower Enclosures, Potlights Throughout, S/S Appliances (2 Sets Included With Purchase). The Large Backyard Has A New Bilevel Deck, Perfect For Entertaining And Can Easily Be Converted To Two Separate Spaces If Home Is Purchased For Its Rental Potential. Both Main Level And Lower Level Residence Can Enjoy The Backyard Privately (id:41954)
60 - 1960 Dalmagarry Road
London North (North E), Ontario
This spacious, bright, 3 levels townhouse has 4 exclusive parking spaces, double garage & double driveway, 3 bedrooms and 3 baths. The open-concept main floor is ideal as a second living area or home office perfect for working remotely. The second floor features a spacious living room with engineered hardwood, a kitchen with stainless steel appliances, and quartz countertops,and bright dining, and a laundry room. The living room leads out to a huge balcony, where you can enjony the BBQ and sunshine. The 3 bedrooms are located on the third level, with a primary bedroom featuring an ensuite bathroom and a walk-in closet. Only steps to Walmart Centres, Transit, Schools and Restaurants.The current tenant will move out before Closing Date. (id:41954)
3101 - 25 Carlton Street
Toronto (Church-Yonge Corridor), Ontario
A Rare Gem! Stunning Open-Concept Living With Breathtaking South East Lake & City Views. Expansive 440 Sq.Ft. Private Terrace + Balcony Equipped With Water & Gas BBQ Hookups. Renovated Unit With Numerous Upgrades! Elegant Open Kitchen Features 'Waterfall' Quartz Countertops, Point lights,Ample Cabinetry & Storage. Engineered Hardwood Floors Throughout, Newly Installed Floating Bathroom Cabinets, Auto-Flush Toilets, 2-Sided Gas Fireplace, And A South-Facing Balcony Off The Living Room. The Second Bedroom Was Converted Into Additional Living Space But Can Easily Be Restored As A Bedroom. Spacious 1,265 Sq.Ft. Layout827 Sq.Ft. Interior + 440 Sq.Ft. Exterior. Includes Parking & Locker. EXTRAS: "Other" Refers To The Terrace.Prime Location! Steps To Subway, TTC, Shopping Malls, Restaurants, U of T, TMU, Bay Street District & More.Building Amenities: Indoor Pool, Jacuzzi, Gym, Party Room, Guest Suite, Guest Parking & 24-Hr Concierge.**Extras: Fridge, Wall Oven, B/I Dw, Cook Top, Washer, Dryer, Elf's & Custom Drapes/Blinds.Parking & Locker** (id:41954)
700 Spitfire Street
Woodstock (Woodstock - North), Ontario
Looking for a cozy and convenient place to stay? A Detached Home on 52 feet Lot With 4 Bedroom And 3 Washroom. Newly renovated Kitchen with Stainless Steel Appliances, Freshly Painted . Spacious family room with large windows, lots of natural light in the house . What You Get: Large and comfy rooms perfect for relaxing, with enough space for a king-sized bed and more. A fully-equipped kitchen for cooking your favorite meals. Easy access to a laundry area so you can keep your clothes fresh and clean. This place is super close to Hospital, making it ideal if you work there or just want to be near great healthcare. Plus, you're close to shops, restaurants, and public transit, so everything you need is within easy reach. Perfect for professionals. Conveniently Located Just Minutes To All Town Amenities - Hospital, Shopping Mall, Restaurants, Schools, Parks And Lots More! Easy Access In Minutes To Highway 401! (id:41954)
3672 Galeair Court
Mississauga (Erindale), Ontario
Welcome to 3672 Galeair Court, Mississauga, where family living meets everyday convenience. Nestled on a quiet, family-oriented in one of Mississaugas most desirable neighborhoods, offers the perfect balance of comfort, location, and lifestyle. This detached home features 4+1 bedrooms, 4 bathrooms, and a finished basement, ideal for growing families or multigenerational living. The open-concept living and dining area flows seamlessly into a bright kitchen with a cozy breakfast nook. Enjoy peace of mind and privacy on this low-traffic, child-safe court, perfect for bike rides, street hockey, and evening strolls. Plus this property is around 15 minutes driving to the University of Toronto Mississauga (UTM) campus, which offers strong rental appeal to students, or visiting professionals. There is excellent potential to generate steady income. All your essentials are just minutes away: Walmart, Real Canadian Superstore, LCBO, medical centers, major banks, Tim Hortons, supermarkets, and more. This property is also surrounded by green space, close to parks, also ideal for family picnics, trail walks, and outdoor adventures. In addition, Erindale GO Station is nearby, making commuting to Toronto a breeze. With quick access to Highways 401, 403, and 407, you are just a short drive to downtown Mississauga, Pearson Airport, and other key GTA destinations. Book your showing today and see what makes this home the perfect fit for your family. (id:41954)
219 - 193 Fleetwood Crescent
Brampton (Southgate), Ontario
Must See for First-Time Buyers & Investors! Renovated 3 Bed / 2 Bath Townhome with Finished Basement * Prime Central Brampton Location, Steps to Bramalea City Centre, Schools, Parks, Library & Transit * Minutes to GO Station, Hwy 410 & 407, A Commuters Dream * Low Maintenance Fees, Includes Water, Building Insurance & More * Modern Kitchen with S/S Appliances (2021), Fresh Paint (2025), Newer A/C (2020) * No Carpet, Laminate Flooring Throughout * Finished Basement with Rec Room, 3-Pc Bath & Kitchen Rough-In, Great In-Law/Rental Potential * Private Fenced Backyard, Perfect for BBQs or Relaxation * Southgate Neighborhood Safe, Family-Friendly & Full of Amenities * Walking Distance to Parks, Trails, Shopping & Dining * Strong Future Growth Area Ideal Long-Term Investment * Act fast.... Book Your Showing Now... (id:41954)
903 - 375 King Street N
Waterloo, Ontario
Discover stylish, turn-key condo living in the heart of Waterloo at 903375 King Street North. This spacious 3-bedroom, 2-bathroom suite combines comfort, convenience, and breathtaking 9th-floor views perfect for families, professionals, or those looking to right-size without compromise. Step inside to find a bright, open-concept living and dining area with floor-to-ceiling windows and direct access to a large private balcony, offering sweeping views of the city skyline. The updated kitchen is equipped with granite countertops, stainless steel appliances, and generous cabinetry ideal for everyday cooking or entertaining. The primary suite features a full ensuite bathroom and a walk-in closet, providing privacy and practical storage. Two additional bedrooms offer flexibility for guests, remote work, or hobbies. A modern second bathroom and in-unit storage complete this functional floor plan. Enjoy premium building amenities including an indoor pool, fitness centre, party room, sauna, and covered parking. Additional storage space is also available. Located minutes from Conestoga Mall, Uptown Waterloo, universities, restaurants, and LRT access, this well-managed building offers the ideal blend of urban convenience and everyday comfort. Don't miss this rare 3-bedroom opportunity in a prime Waterloo location book your private showing today! (id:41954)
3438 Fountain Park Avenue
Mississauga (Churchill Meadows), Ontario
The Search Ends Here. Gorgeous All Brick 3 Br + office/Media Room. Semi Det. Situated On A Premium Pie Shaped Lot With Endless Upgrades Incl. Extended Maple Kitchen Cabinets. Hardwood Flooring. Sunken Foyer 9Ft Main Fl Ceil Inside Garage Access. Master Bedroom With 4Pc Ensuite And W/I Closet. Basement has a marble top bar a sink and wine rack. Driveway Has Been Widened For 2 Car Parking. Backyard Features Cedar Deck, Stamped Concrete Patio And Walkway. Solid 9 X 12 Shed For All Tools. (id:41954)
1107 - 339 Rathburn Road W
Mississauga (City Centre), Ontario
Welcome to 339 Rathburn Rd w unit 1107.Spacious unit located in the heart of Mississauga. This Beautiful Condo Is Conveniently Located Right By Square One Mall, Restaurants, Bars And Hwy 403. Easily Accessible Via Public Transit. Quality upgrade including Upgraded Kitchen With Granite Countertops, and stainless steel appliances. Beautiful Laminate Floors , 9 Feet Ceiling through out, Ensuite Laundry. Large Den Makes A Perfect Home Office. Bright unit, Flood of Sun light through Large Windows. Walkout from living room to spacious balcony, Enjoy obstructed view of sky and city Perfect for your morning coffee or evening glass of wine.This Very Spacious. Unit comes with own underground parking spot and exclusive locker for extra storage. Located in Building equipped with five star modern amenities / facilties like sauna, indoor swimming pool, whirlpool, Bowling Lanes, Billiard Room, Excercise Room/ Gym, Party hall/ Conference hall, Guest Suite ,24 hrs security and many more.Vacant unit with no furniture Some of the pics are virtually stazed. (id:41954)
66 Farr Avenue
East Gwillimbury (Sharon), Ontario
Attention Contractors, Investors & Builders! Don't Miss This Excellent Opportunity !This Property Is One Of Only Two Lots Of This Size On The Street In Highly Sought After Sharon! Beautiful South Facing Double Lot With Huge 150 Feet X 200 Feet ! Potential To Severe, Renovate Or Build Your New Dream Home Filled With Mature Trees !Renovated 4 Bedroom 2 Bathroom Bungalow. 2 Car Attached Garage, Large Living Room With Huge Windows, Updated Kitchen, Roof (2025), Peaceful & Quiet Yet Minutes From Shops, Parks,Schools, Sports Complex, Go Transit & Hwy 404. Check Out Full Virtual Tour! (id:41954)
83 Lundy's Lane
Newmarket (Huron Heights-Leslie Valley), Ontario
THIS BEAUTIFULLY RENOVATED HOME WAS COMPLETELY REDONE IN 2025 FROM TOP TO BOTTOM, OFFERING A PERFECT BLEND OF STYLE, FUNCTIONALITY., and location. Step inside to discover a brand-new kitchen with 2025 appliances, New Furnace ( 2025) 3 modern washrooms, updated flooring, elegant lighting, and premium finishes throughout. Enjoy summer in your own private oasis with an inground swimming pool featuring a newly installed liner, (No heating system) 2025 . Set on a generous lot, this home also A COMPLETE IN-LAW SUITEFEATURING A SEPARATE ENTRANCE, ITS OWN KITCHEN, BATHROOM, BEDROOM, AND PRIVATE LAUNDRY.-- . Tucked away in a quiet, family-friendly neighbourhood just minutes from Southlake Regional Health Centre, Upper Canada Mall, GO Transit, parks, top-rated schools, and vibrant Main Street Newmarketthis is a true turn-key opportunity in one of the towns most sought-after pockets. A beautifully finished home in a peaceful, amenity-rich locationsteps to everything! (id:41954)
115 Big Hill Crescent
Vaughan (Patterson), Ontario
Top 7 Reasons to Love This Home: (1) F-U-L-L-Y Detached Home on a Quiet Crescent, in a peaceful, family-friendly neighborhood in Patterson. (2) Ideal Family Layout: Thoughtfully designed with 4 spacious bedrooms and 3 bathrooms, providing comfort and functionality for growing families. (3) Professionally Finished Basement (2023) Includes an open living area, 1 large bedroom and a full 3-pc bath perfect for an in-law suite, nanny quarters, or guest retreat. (4) Bright Open-Concept Living Featuring a gas fireplace, formal living/dining, and a modern kitchen with stone backsplash, new kitchen counter top (2023), and stainless steel appliances. (5) Stylish Upgrades Throughout: Enjoy premium hardwood flooring (2023), oak stairs (2023), pot lights (2023), and fully upgraded bathrooms w/ New Vanity Set(2023) and LED mirrors! Move-in Ready luxury! (6) Unbeatable Location: A short walk to the Walmart plaza with groceries, banks, restaurants, cafes, clinics, and more! Everything at your doorstep. (7) Commute & Community Convenience: Just minutes to Maple GO Station for a quick commute to Toronto, with new parks and a brand-new community center coming! Book Your Showing Today and Make this your New Home. (id:41954)
12 Upwood Place
Brampton (Sandringham-Wellington), Ontario
Stunning fully renovated 4-bedroom detached home with a finished rental basement, backing onto a park with a private backyard and oversized deck ideal for entertaining, featuring over $100K in quality upgrades including a modern kitchen and bathrooms with granite countertops, stainless steel appliances, flat ceilings, pot lights, New Kitchen Appliances and upgraded light fixtures, along with a separate basement entrance, roof shingles replaced in 2019, newer front entrance and patio door, a concrete driveway with full wraparound, seven-car parking, and a newer garage door with remote, all located in a prime location with no rear neighbors. Don't miss this rare opportunity! All Photos are from Previous Listing (id:41954)
109 Tecumseh Avenue
Oshawa (Centennial), Ontario
#### Lovely 4 Level Back Split In Mature North Oshawa Neighbourhood. 2+2 Semi In An Excellent Oshawa Neighbourhood! Close To Schools, All Local Amenities, And A Short Walk To North Oshawa Park. Bright Open Concept Mf With Laundry, And Separate Side Entry. Good Sized Bedrooms, And Updated Baths. Walkout Basement Has A Kitchenette Area With Potential For In-Law Or An Income Producing Unit. Fully Fenced Backyard Oasis With Inground Pool.#### (id:41954)
38 - 350 Fisher Mills Road
Cambridge, Ontario
Discover the perfect blend of modern living and convenient location in this stunning stacked townhouse, featuring not one, but TWO OWNED PARKING SPOTS. As you enter the home, you're greeted by a bright and welcoming open-concept main floor that seamlessly integrates the living, dining, and kitchen areas. This thoughtful design creates an inviting atmosphere, perfect for entertaining friends and family or enjoying quiet evenings at home. Upstairs, you'll find two generously sized bedrooms, each designed for comfort and tranquility. The primary bedroom features a private ensuite, while the second bedroom has quick access to another full bath, ensuring convenience for everyone. Additionally, a well-placed powder room on the main floor adds to the practicality of this layout. This charming stacked townhouse is the ideal choice for first-time buyers, small families, or anyone looking to downsize without sacrificing quality or convenience. Located in the heart of Hespeler, this townhouse provides an unbeatable combination of accessibility and lifestyle. Enjoy quick access to Highway 401, making your commute a breeze, while a variety of local amenities including shopping, dining, parks, and schools are just moments away. This home is not just a place to live, but a lifestyle to embrace. Don't miss your chance to make this stylish and practical residence your own! Schedule a viewing today! (id:41954)
7 Benrubin Drive
Toronto (Humber Summit), Ontario
Welcome to 7 Benrubin Drive !!! This Charming all brick Semi Detached Raised Bungalow is nestled in a great family friendly neighbourhood, walking distance to shopping, TTC, and both public and catholic schools. This home boasts pride of ownership, featuring a practical main level floor plan with sun filled rooms. This home also features hardwood flooring in the living room, dining room, and bedrooms. The bright main entrance features an oak staircase and hardwood landing. There are two separate entrances leading to a finished basement which includes a recreation room with an electric fireplace, family sized kitchen and a three piece bathroom. The basement's second separate entrance is a walk up to a tranquil backyard where you can enjoy hours of leisure time or family get-togethers, BBQ's or Sunday brunch. DON'T MISS THIS OPPORTUNITY to make this Humber Summit GEM your own ! (id:41954)
7 - 10 Post Oak Drive
Richmond Hill (Jefferson), Ontario
LARGE AND COZY TOWNHOME LOCATED AT PRESTIGIOUS RICHMOND HILL JEFFERSON AREA, WITHIN GREAT SCHOOLS ZONE - TRILLIUM WOODS P.S., RICHMOND HILL HIGH SCHOOL * IT FEATURES WITH OPEN CONCEPT ON 2/F, ACCESS TO A DECK FROM THE BREAKFAST AREA, 9FT CEILING, 3 BEDROOMS ON 3/F, 3 BATHS (2 ON 2/F, 1 ON G/F), A GREAT REC ROOM WITH A DOOR FOR MULTIPLE USES ON G/F, ACCESS TO GARAGE INSIDE THE TOWNHOME, HARDWOOD FLOORING THROUGH OUT, EACH ROOM HAS LARGE WINDOWS PROVIDES A LOT OF NATURAL LIGHT STEPS TO YONGE ST, VIVA, SHORT DISTANCE TO PLAZA, SHOPS, RETAILS, MAJOR HIGHWAY * (id:41954)
23 - 15 Northtown Way
Toronto (Willowdale East), Ontario
Dont miss this rare opportunity to take over a thriving fast-food takeout business in a high-demand, high-traffic area surrounded by luxury condos and a vibrant dining scene. This fully renovated 352 sq ft commercial space features a modern, well-equipped kitchen suitable for a variety of cuisines and benefits from strong visibility through a popular mobile app platform. Lease is $4,250/month + HST (TMI included), with a new lease to be signed with the landlord. (id:41954)
604 - 1 Emerald Lane
Vaughan (Crestwood-Springfarm-Yorkhill), Ontario
This bright and spacious two bedroom, two bathroom corner unit has a lot to offer. Featuring over 1,000 square feet of light-filled living space, you will appreciate the large living and dining room with walkout to a balcony, a primary bedroom that can comfortably fit a king sized bed and has a walk-in closet and four piece ensuite. The separate galley-style kitchen features stainless steel appliances, lots of cupboard space, and ample natural light from a large window. The quiet boutique building features a concierge, gym, party room, outdoor pool, and visitor parking. The convenient location provides quick access to shops and restaurants, and public transit is available right at your door step. The property comes with one parking spot and one locker. (id:41954)
204 - 101 Cathedral High Street
Markham (Cathedraltown), Ontario
Welcome to The Courtyards at Cathedraltown - a charming boutique-style residence nestled in one of Markhams most architecturally distinctive and peaceful communities. This bright and spacious 2-bedroom, 2-bathroom suite offers exceptional value with its RARE side-by-side underground parking for TWO vehicles - a standout feature in condo living. Large west-facing sliding doors and two Juliette balconies - a rare find that not all units have - fill the home with natural light and fresh air. The interior features 9-ft smooth ceilings throughout, adding to the airy, modern feel. The open-concept layout seamlessly connects the living, dining, and kitchen areas - perfect for both everyday living and entertaining. The kitchen offers stainless steel appliances and ample cabinet space.The primary bedroom includes a 3-piece ensuite with an upgraded walk-in shower and a dedicated closet, while the second bedroom offers flexibility as a guest room, office, or nursery. Designed with comfort and functionality in mind, the unit also includes ensuite laundry and generous storage. Enjoy a host of well-maintained amenities including a fitness centre, party/meeting room, landscaped courtyard, concierge service, and visitor parking. Conveniently located close to shops, cafes, parks, and just minutes from Highways 404 and 407, groceries, transit, and more. (id:41954)
386 James Street
Central Huron (Clinton), Ontario
Welcome to 386 James Street. This home offers so many updates and well kept home ready to move right in. This one floor finished home featuring large country style eat in kitchen, good sized living room, 2 bedrooms, full renovated 3 piece bathroom, main level laundry room. The bonus with a family room with a gas fireplace gives that extra space for your family. The home has upgraded furnace, water softner and water heater (2023). The breezeway entrances set off the home with the added 2 car garage plus leading out to new fenced (2025) large backyard situated on 72 x 132 foot lot. (id:41954)
67 London Road
Huron East (Egmondville), Ontario
Affordable one floor two bedroom home with modern kitchen cabinets plus large dining room. The spacious living room has the wood fireplace plus a walk out with large patio doors ( needs a deck), 2 bathrooms, large family room at rear or second bedroom depending on family size, closed in sun porch, full basement under main part of home. Good location with water and sewers servicing the property. Great way to get into the housing market (id:41954)
37 Front Road
Huron East (Egmondville), Ontario
Amazing park like setting with mature trees for lots of shade shows off this always well kept property on the edge of Egmondville across the road from Bayfield River. The 1.5 storey home has that cozy feel, country size eat in kitchen with walk out patio doors to deck, spacious entertaining living room plus either a main level bedroom or great for young family for children's play area plus a 2 piece bathroom. The upper level has 3 bedrooms and bathroom. The home owner always took great pride in the property which has a single garage with a lean to, great for sitting outside enjoying the peaceful setting. The older barn is in good shape with a second storey , great for storage. This is a unique property that is now ready for new Owner. (id:41954)
697 Bruce Rd #13 Road
Native Leased Lands, Ontario
This "fixer upper" may be just the project that you're looking for! With a little TLC and some hard work, this could pay off! If you were looking for a lot to build on then this one already has a holding tank and a drilled well for year round water! The exposure over the lake is due West for sensational sunsets :) Most cottages along here get their water from the lake and that's completely seasonal. Annual Lease amounts are $9,000 plus a Service Fee of $1,200 (id:41954)
11 Macpherson Crescent
Kawartha Lakes (Carden), Ontario
Waterfront Lot with Direct Access to Canal Lake. Well-maintained lot located on a quiet dead-end street, backing onto a canal making it easy to quickly access the lake. Ideal location to build your dream home or cottage. Existing structures includes a New garage and dug well. Cedar hedging provides added privacy. Enjoy excellent boating, fishing, and peaceful surroundings. Just 1.5 hours north of the GTA, an excellent opportunity for waterfront living in the Kawarthas! Canal Lake is part of the Trent-Severn Waterway. (id:41954)
525 Lynett Crescent
Richmond Hill (Crosby), Ontario
Rare Upgraded Bungalow on a 56.67' x 100' Lot! One of the few bungalows in the area with expanded main-floor living space and a desirable layout, offering approximately 2,600 sq. ft. of total living area. Situated within highly sought-after school zones, including top-ranked Bayview Secondary School, Crosby Heights Public School, and Beverly Acres French Immersion School. Enjoy the convenience of being just steps from parks and public transit, and only minutes drive to the GO Station, Costco, Walmart, FreshCo, and major highways. The main floor features two bright living rooms with bay windows. One living room offers direct access to the backyard, allowing guests to enjoy fresh air without passing through the bedrooms, a rare and thoughtful layout not found in most similar homes. The finished basement offers abundant natural light and a private separate entrance. Historically, similar basements in the area have rented for $1,700-$2,000 per month. It includes three bedrooms, a 3-piece bathroom, a full second kitchen, above-grade windows, and a large living area complete with a cozy gas fireplace. The large backyard is a true oasis, perfect for family gatherings, childrens play, barbecues, and enjoying fresh fruit from the garden. This home is an ideal choice for families, investors, or builders, with excellent potential for future development. (id:41954)
9 Lynedock Crescent
Toronto (Parkwoods-Donalda), Ontario
Upgraded Home in Prime Location | TTC 2 min | Furnace & AC 2020 | Roof 2019Beautiful, sun-filled, well-maintained brick home in a quiet, family-friendly neighbourhood. Just 2 minutes to TTC with direct bus access to York Mills Subway and Downtown Express. Spacious family-sized eat-in kitchen with gas stove and sliding glass doors leading to the deck and private backyard. Enjoy mature perennial gardens and fruit trees peach, plum, cherry, and apple. Parking for 4 cars. Recent upgrades include Furnace (2020), Central Air Conditioning (2020), Backflow Water Valve (2020), and Roof Shingles (2019) New door(2023) (id:41954)
1559 118 Highway E
Bracebridge (Draper), Ontario
Unique & stunning 35 +/- retreat with 1570 +/- frontage on the Muskoka River. This gorgeous property offers 20 x 30 ft heated garage, plumbed for in-floor heating, new 200 amp pony panel, separate barn, outbuilding, chicken coop & 2 absolutely stunning winterized cabins by the River (turnkey). Also includes a 2019 Argo with the trax. The beautiful open concept home offers vaulted ceilings, amazing kitchen, warm living room with propane fireplace, 2 bdms & office could be converted to 3rd bdm. Pine flooring throughout. All renos on house & cabins within the last 7 years. Outside there is a covered cooking area, hot tub & large firepit. This nature lover paradise has winding trails that lead to the river to cabins previously on Airbnb with high reviews (can be reactivated for the new owners). A great income generating opportunity. Cabin #1 is 266 sq ft. Cabin #2 is 360 sq ft. Both include a kitchen, living room, bedroom, bathroom, dining tent, firepit & brand new docks. The utility cabin includes a 2 pc bath, storage room that houses all the supplies for the cabins (linens, lifejackets, snowshoes), UV light & filters for the cabin water systems (both have individual hot water heaters). Meticulous set up. This beautiful & unique property does not come around too often. Filled with trails, streams, both treed & cleared areas, wetlands, wildlife & peaceful river use. Boat, canoe, kayak, paddleboard for hours. Live in the home & rent out the cabins year round, maybe add yurts, many future uses with foresight. The dream is a reality, with this property. Motivated Sellers & VTB is a possibility. (id:41954)
3101 Dufferin Street
Toronto (Yorkdale-Glen Park), Ontario
Turnkey opportunity to own a top-performing F45 studio in the thriving Yorkdale area.This high-traffic, high-conversion location boasts one of the strongest lead-to-member rates in the network. Surrounded by major retail anchors, dense residential, and nonstop foot traffic. Fully staffed with experienced coaches, premium soundproofing, upgraded leaseholds, and strong recurring revenue. Excellent lease terms with renewal options in place. Significant growth potential. NDA required for financials and full details. (id:41954)
514 - 7 Bishop Avenue
Toronto (Newtonbrook East), Ontario
Stunning Fully Renovated Corner Unit at the Prestigious Vogue Condos Yonge & Finch. Experience luxury living in the heart of North York at the highly sought-after Vogue Condo building, ideally situated just steps from Yonge/Finch Subway Station, Finch Bus Terminal, restaurants, shops, banks, and groceries. This prime location is also within the prestigious Earl Haig Secondary School zone.This spacious 2-bedroom plus solarium corner unit offers 1,043 square feet of beautifully updated interior space, along with a private balcony and large windows that provide stunning, unobstructed views.The entire unit has been meticulously renovated with high-end finishes and sophisticated design. It features modern laminate flooring and stylish mouldings throughout, complemented by smooth ceilings that enhance the clean, contemporary look. The chef-inspired kitchen is a showpiece, complete with brand-new cabinets, sleek quartz countertops, a designer backsplash, large ceramic tile flooring, pot lights, newer stainless steel appliances, and a bright eat-in area framed by large windows.Both bathrooms have been completely transformed, featuring new vanities, new toilets, and chic black hardware that add a touch of modern elegance. The entire unit has been freshly painted, making it completely move-in ready.This sun-filled corner suite offers luxurious comfort, an unbeatable location, and access to top-tier schools a rare opportunity not to be missed. (id:41954)
2603 - 955 Bay Street
Toronto (Bay Street Corridor), Ontario
Location, Location! Welcome To This Luxury Britt Condo Right In Centre Of Down Town Toronto, This Bright & Spacious 1+1 Unit With Wrap Around Balcony , South City View, Den Can Be Second Bedroom. Open Concept Living/Dining Room, Modern Kitchen Features Designer's Choice Of Cabinets, Built-In Appliances. Walk Score 98, Steps To U Of T, Ryerson, Top Hospitals, Subway, Yorkville. World Class Amenities Including Outdoor Pool, Rooftop Terrace With Panoramic City View, Fully Equipped Gym, Party Room, 24/7 Concierge. (id:41954)
80 Larry Crescent
Haldimand, Ontario
Welcome to the spacious and sun-filled 80 Larry Crescent, a true standout and one of the largest homes in the area, offering over 3,200 sq. ft. of beautifully upgraded living space above grade with rare 9 ft ceilings on both the main and upper levels. This elegant detached home features 4 bedrooms and 4 bathrooms, thoughtfully designed for families who appreciate style, comfort, and room to grow. Enhanced by soaring ceilings, extended 8' doors, rounded wall corners, and oversized basement windows, the home is filled with natural light and a bright, open feel. The upgraded kitchen blends seamlessly into the family room, creating the perfect space for everyday living and effortless entertaining. The primary suite includes a private den area ideal for a home office or reading retreat, along with three additional generously sized bedrooms and a second-floor laundry room for added convenience. The basement offers a separate entrance from the garage and is roughed in for a bathroom, making it perfect for future finishing or in-law potential. Outside, enjoy a private backyard retreat nestled in the heart of the growing Empire Avalon community in Caledonia, just steps to schools, parks, and the Grand River, and minutes from Hwy 403, QEW, and Hamilton. Listed below builder price and featuring over $30,000 in upgrades, this move-in ready home delivers space, quality, and exceptional value. (id:41954)
5074 Kalar Road
Niagara Falls (Ascot), Ontario
This Gorgeous NEWLY Built CUSTOM HOME is Sure to Impress! Delivering OVER 3600sf of Beautiful Modern Finishes Featuring IN LAW/GUEST/RENTAL SUITE Lower Level with Separate Entrance, 5 BED, 4 BATHS, 2 KITCHENS, 2 LAUNDRY AREAS & More All in a Great Community! Greeted by Stunning Elevation with Stucco Details, Black Window Trims, Modern Garage Door, Concrete Driveway & Landscaped Gardens & Walk into MAIN FLOOR a Beautiful Grand 2-Storey Opening & Large Open Concept Design with Kitchen, Formal Dinning & Great Room Open & Ideal for Living & Entertaining. Superb Finishes T/O with Lovely Oak Staircase & Iron Spindles, Large Porcelain Tiles, Pot Lights, Modern Trim & Casing Millwork, Large Window with Roller Blinds & Drapes, Elegant Light & Plumbing Fixtures, Gas Fireplace Wall Feature, 3 Panel Door W/O to Yard & More. Gather around Large Gourmet Kitchen w Sleek Cabinetry Floor to Ceiling, Oversized Island, Granite Tops, Backsplash, Valence Lighting, Glass Doors & Cabinet Lighting, Oversized Fridge, Gas Range Stove, SS Appliances, B/I Wine Cabinet Display Ready to be Enjoyed. SECOND FLOOR Offers Grand Primary Bed Retreat w/ Vaulted Ceiling Large W/I Closet w/ BI Organizers & 5 Pc Ensuite, 3 Other Large Bedrooms, Laundry & Office Area Spaces & Finished with Hardwood T/O, Pot Lights in Bedrooms/Hall, BI Closet Organizers, Coffered Ceiling Designs, Glass Enclosed Showers, Granite Top Vanities & Contemporary Finishes. LOWER LEVEL has a Separate Entrance & 1 Bed + 1 Office Apartment Suite w/ Theatre/Rec Rm, Kitchen, 3-Pc Bath & Own Laundry Rm. Same Modern Finishes Ideal for Extra Space, In-Law Suite or Rental Income. Great Home in Family Friendly Community. Mins to Major Hwys QEW & 406, Niagara GO/ St. Catharines GO Station, Downtown Niagara Entertainment District, Casino & US Border. Great Schools, Major Shopping Areas, Golf Courses, Vineyards, Dining, Trails, Parks & Much More Amenities + A Must See! (id:41954)
3249 Cabano Crescent
Mississauga (Churchill Meadows), Ontario
Newly renovated 4 bedroom detached home in the heart of sought after Churchill Meadows! Spacious open-concept layout with built-in fireplace! New engineered hardwood floors throughout entire house. Freshly painted top to bottom. New Kitchen Quartz Counter top. Beautiful eat-in kitchen bar! Walking distance to park! (id:41954)
63 Crab Apple Court
Wellesley, Ontario
Welcome to 63 Crab Apple Court in beautiful Wellesley, Ontario! This stunning semi-detached home offers bright, open-concept living with an abundance of natural light throughout the spacious main floor. The modern kitchen features stainless steel appliances and overlooks the airy living and dining areas, perfect for entertaining or family gatherings. Upstairs, you’ll find three large bedrooms, including a primary retreat with his and hers walk-in closets and a luxurious ensuite boasting a 4-piece bath. An additional stylish 4-piece bathroom serves the other bedrooms with ease. The fully finished, cozy basement is carpeted for comfort and provides extra living space for a family room, office, or gym. Step outside to a fully fenced, private backyard with a deck — ideal for summer BBQs and outdoor relaxation. Situated on a quiet court and offering a single-car garage with a double car private driveway, this home is move-in ready and located close to parks, schools, Rec Centre and all the charm that Wellesley has to offer. Don’t miss your opportunity to call this wonderful property home — book your showing today! (id:41954)


