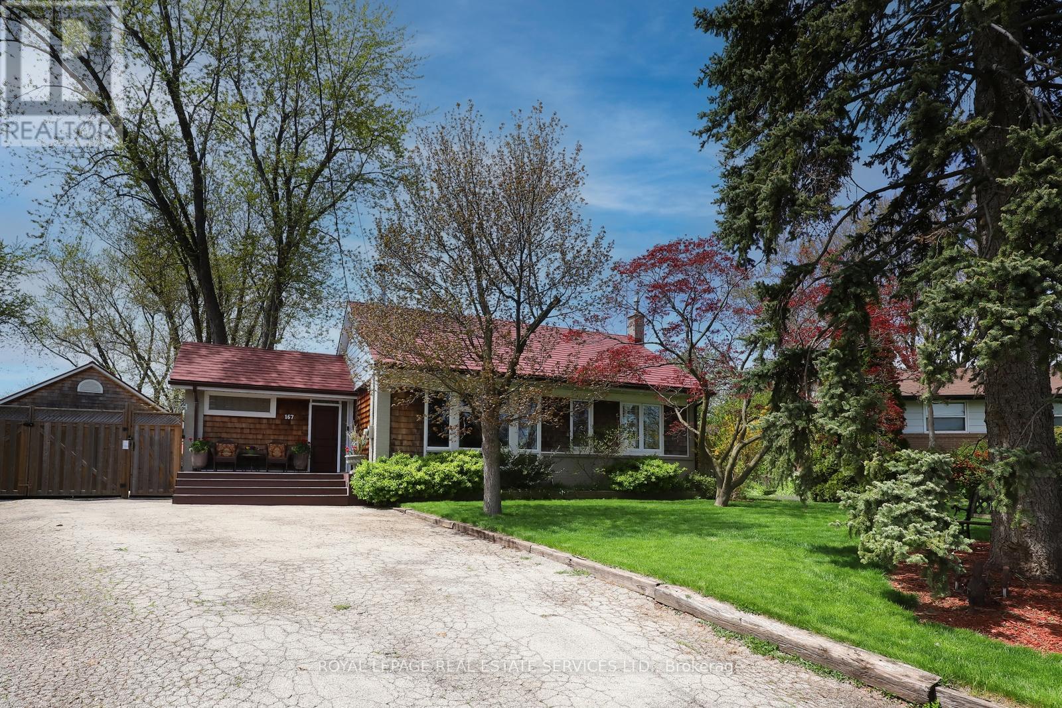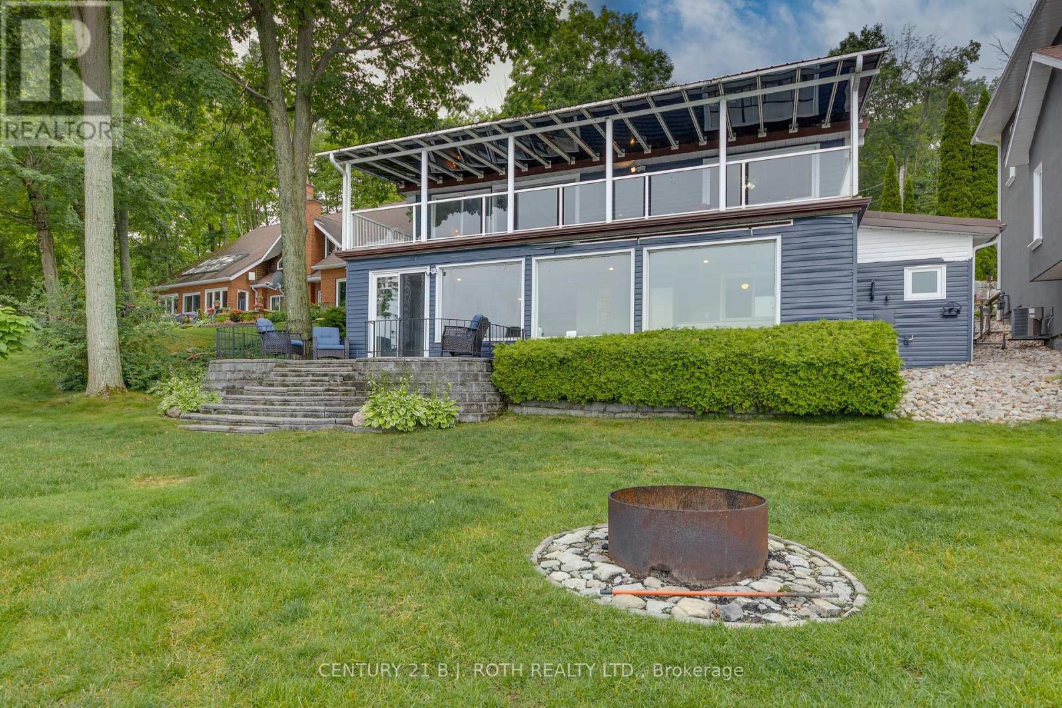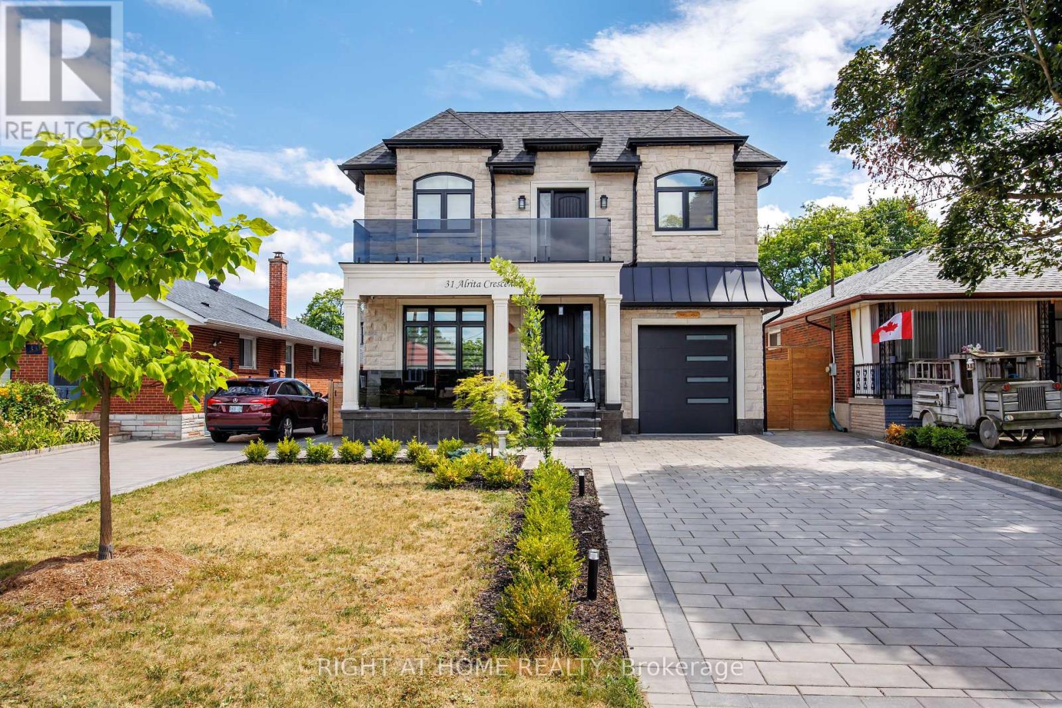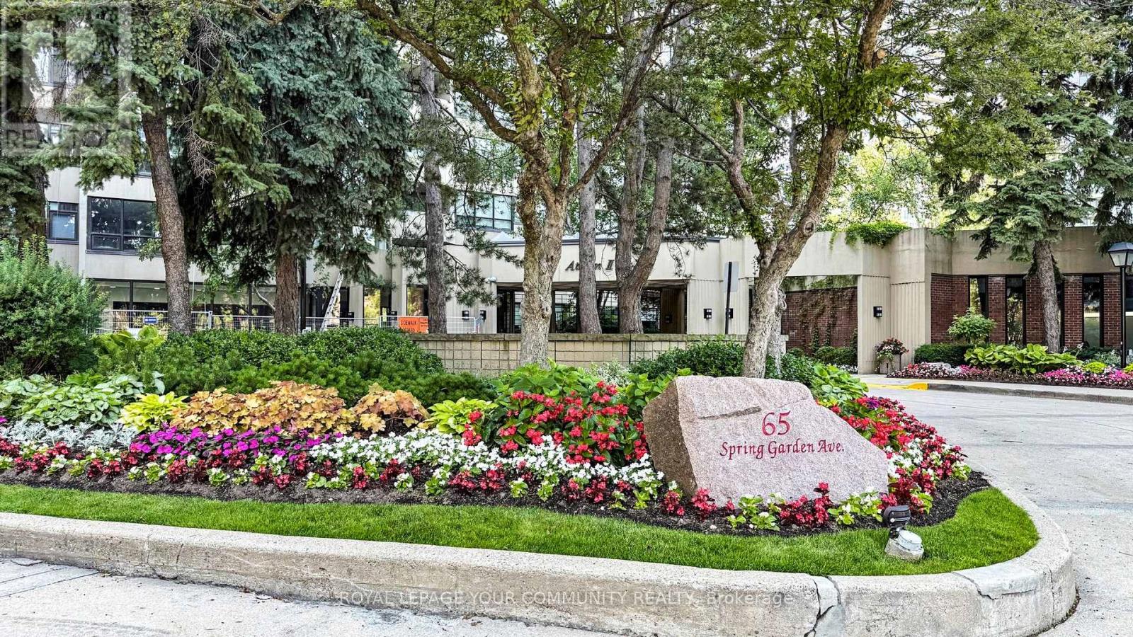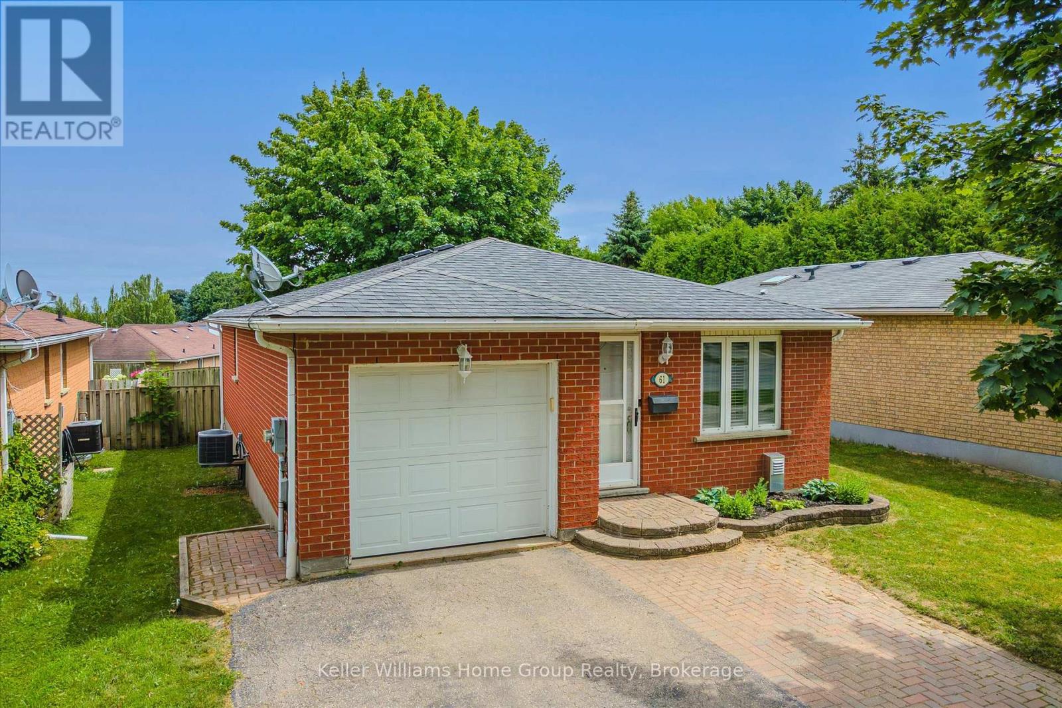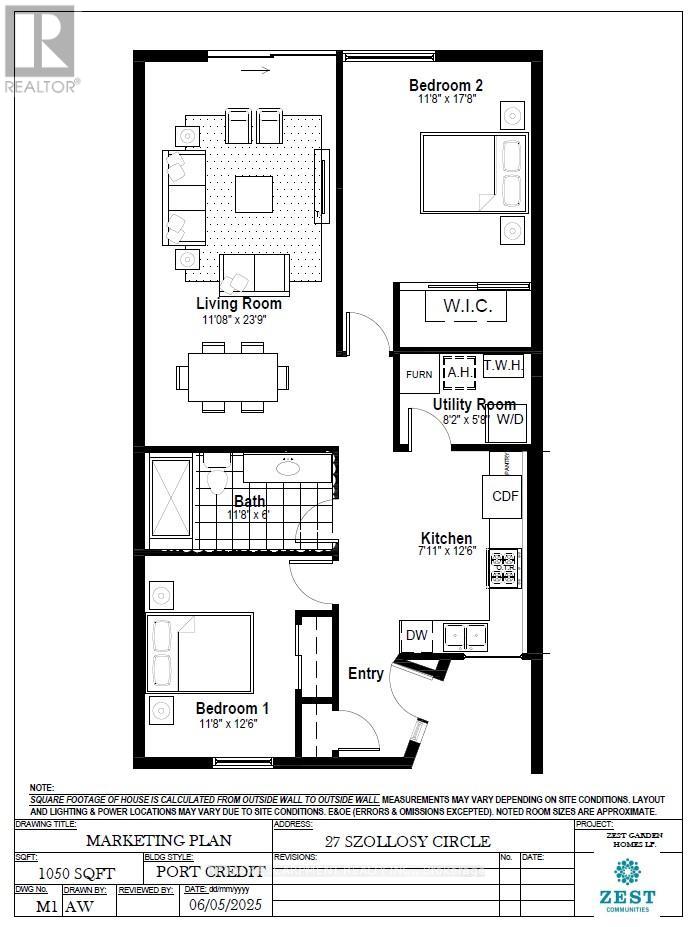167 Oliver Place
Oakville (Cp College Park), Ontario
Exceptional Opportunity In Desirable College Park. Virtual Tour A Must See. Located On Quiet Street Surrounded By Multi Million Dollar Homes. Live In and Truly Enjoy. Renovate, Extend Or Build Your Dream Home On One Of The Largest Lots In The Area. Pride Of Ownership, Beautiful Open Concept Sun Drenched Bungalow. Truly An Entertainer's Paradise In This Private Muskoka Setting. Extensive Decking, Natural Stone Patios, Mature Trees, Lush Perennial Gardens, Hot Tub, Pond & Professional 5 Hole Golf Green. Detached 22 x38 Fully Insulated Garage with Ext. Stone & Cedar Shake. Ceiling Height 15 Ft, Garage Door 9 x 16, Over Head Gas Heating, Roughed In Water Line, Rear Mezzanine and Walk Out To Deck. Attached Rear Outside Storage 5 x 17. Poured Concrete Pad 42 x 24 Remote Gate Entry. Detached Shed 16 x 11 Ideal Future Pool House With Exterior Stone & Cedar Shake, Patio Door, Windows, Steel Door, Natural Stone Patio. House, Garage & Shed Feature Steel Roofing, Leaf Guard Eaves & Pot Lighting. (id:41954)
180 Mississauga Valley Boulevard
Mississauga (Mississauga Valleys), Ontario
Welcome to 180 Mississauga Valley Blvd #184, a spacious and versatile 4+1 bedroom townhome in the heart of Mississauga! This home boasts a family-sized kitchen, a bright and airy living room with soaring high ceilings, and large windows that flood the space with natural light. The upper floors feature 4 generously-sized bedrooms, each with its own closet, large windows, and convenient access to a full bathroom on each floor perfect for families of all sizes.The home has been thoughtfully updated with vinyl flooring and upgraded gas heating throughout, and all bathrooms have been renovated in recent years. The finished basement offers added flexibility, complete with a second kitchen, an additional bedroom, and a full bath, making it ideal for multi-generational living or income potential.This home is a prime location, just steps to the newly constructed Hurontario Light Rail Transit, and within walking distance to Square One, Celebration Square, HMC, and more! Whether you're a growing family or a savvy investor, this home offers incredible value and potential. **EXTRAS** Updated gas heating ! Underground parking. (id:41954)
1110 - 16 Brookers Lane
Toronto (Mimico), Ontario
Enjoy a coffee basking in the southern sunlight while overlooking your unobstructed million-dollar view of the Toronto skyline each morning! This 1 bed 1 bath with parking and locker is one of the best layouts in the building. The kitchen features brand new Frigidaire stainless steel appliances, refinished cabinetry with updated hardware, an under-mounted sink set into a granite countertop and useful undercabinet lighting. A well-proportioned kitchen island with breakfast bar completes the space. The bedroom features its own walkout to the large balcony and has a walk-in closet with closet organizer plus a new stacked LG washer and dryer for laundry. Freshly painted and new lighting added, this end-user property is set to be turnkey for a new owner. Humber Bay is an incredible location known for its accessibility to nature while retaining premium transit access to get downtown fast. TTC stops right in front of the building with access to the Bloor line and 10 minutes to Mimico GO station. From an investment perspective: Nautilus is a well-managed building that will benefit from the incoming GO transit hub planned right across the street and avoids traffic with it's premium access to get on and off the highway. Walking distance to High Park, Sunnyside public pool, dog parks, soccer fields and tennis courts. It is a friendly, inclusive neighbourhood and has something for everyone. Enjoy a front row seat to the Toronto Airshow each year! Nautilus is a quality build from Mattamy Homes and has 3 floors of high level amenities that includes an indoor pool, whirlpool, gym, yoga room, sauna, billiards/games room, party room and a rooftop terrace with BBQs. 24 hour concierge in the lobby and a suite of smart lockers to make sure you always get your packages! (id:41954)
409 Pheasant Lane
Midland, Ontario
Can you imagine waking up each day to the serene beauty and adventure that Georgian Bay has to offer? This rare waterfront gem sits on a quiet lane and offers the perfect blend of year-round comfort and cottage-style charm. Nestled on a 51 x 223-foot lot with crystal-clear waters and a sandy-bottom shoreline, this 4-season home is your gateway to a relaxed yet active lifestyle.Enjoy over 2,000 sq.ft. of living space designed to maximize the panoramic bay views. The open-concept main level features a wall of windows that flood the living and dining areas with natural light and frame the stunning water vistas. Step out onto the deck to savour your morning coffee or unwind with evening drinks while soaking in the sunset.With 3 bedrooms and 2 full baths, there is loads of room for family and guests. The bright, walk-out lower level offers nearly 1,100 sq.ft. of flexible space including a second kitchen, cozy family room with gas fireplace, 2 additional bedrooms, bathroom, and laundry; perfect for the in-laws, guests, or entertaining. A rare boathouse with marine railway and steel break wall is already in place and a valuable asset in this region. Your boat will be safe, sheltered, and ready for your next adventure on the Trent Waterway or enjoying trips to the breathtaking 30,000 Islands of Georgian Bay. The oversized four-car garage (1,200+ sq.ft.) is ideal for storing vehicles, water toys, or setting up a workshop. Whether you are swimming from the beach, diving into deep waters off the dock, or just lounging with a book, every day feels like a getaway.Just minutes to downtown Midland's shops, restaurants, and charming waterfront. This home offers both an incredible lifestyle and incredible value with room to grow. Whether you keep it as your peaceful retreat or build your dream escape, this is waterfront living at its finest. (id:41954)
247 Ravencrest Road
Georgina (Belhaven), Ontario
Welcome to Windycrest Farm! Enter through the timber frame front entrance into a gorgeous open concept living space with soaring windows and 13 foot vaulted ceilings in the great room. Custom kitchen with granite counters, 9 ft island and large picture window to enjoy the beautiful views. Dining area has hand crafted coffered ceiling with a double garden door that accesses the resort like backyard. Cool off in the spa like salt water pool on those hot summer days or play a fun game of mini putt on the artificial putting green. Gather the family for a BBQ under the outdoor covered living space of vaulted timber frame. Enjoy a relaxing sauna taking in the breath taking sun rise and sunsets. Make unforgettable family memories during the winter months at the enclosed hockey rink, with a full chiller and heated dressing room. Separate shop provides extra space for the woodworking enthusiast or tinker on your collectable car. The bonus finished nanny suite above the separate shop provides great privacy and space for extended family or guests. This is truly a home where family and friends are always welcome and entertained no matter the season!! Hockey rink equipment can be removed and covered outbuilding could be used for many usages of storage. (id:41954)
31 Alrita Crescent
Toronto (Wexford-Maryvale), Ontario
A custom-built home in the heart of Wexford-Maryvale, designed with intention and built to last. Every element, from the layout to the finishes, has been thoughtfully considered to support both daily living and elevated entertaining. Soaring ceilings, heated bathroom floors, and programmable lighting reflect a deep attention to detail. Smart home features are integrated throughout for ease and efficiency. The backyard offers a private extension of the home, with a clean-lined in-ground pool and low-maintenance landscaping that create a calm, functional space. Balanced, refined, and built for the way you live. (id:41954)
2316 - 25 The Esplanade
Toronto (Waterfront Communities), Ontario
Prepare to be captivated by a truly special opportunity at the prestigious 25 The Esplanade: a sprawling one-bedroom-plus-den suite brimming with enviable size and offering great city views. We're talking about nearly 1000 square feet, a true rarity in the city, offering you the freedom to truly live and breathe! Imagine waking up every day to a picture-postcard vista of Toronto's dazzling downtown skyline and the shimmering expanse of Lake Ontario! Step inside and feel the possibilities unfold within nearly 1000 square feet of living space! This isn't just a condo; it's a huge fully updated home ready for you to make it your own. This is the perfect urban sanctuary, tailored precisely to your tastes. This gem has already been treated to luxurious upgrades, featuring elegant flooring throughout and a sleek, modern kitchen boasting contemporary cabinetry and gleaming stainless steel appliances. Need a guest room, home office, or a media haven? The massive den offers incredible versatility, easily transforming into a comfortable second bedroom. Huge primary bedroom and indulge in spa-like tranquility in the beautifully updated bathrooms, complete with thoughtful details. Closet organizers ensure everything has its place, while the huge open concept living and dining area create a comfortable space without sacrificing on layout. This condo has ample room for entertaining family and friends or quiet nights in. And yes, you read that right!..this iconic building with excellent amenities, offers condo fees that are ultra-low, and all utilities are included! Living at 25 The Esplanade isn't just about a stunning condo; it's about embracing a vibrant downtown lifestyle. You're at the heart of it all, with the pulse of the city just outside your door. This renovated luxury condo, with its abundance of space, breathtaking views, and unbeatable value, is an opportunity you simply can't afford to miss! This is a top-tier condo in the coveted St. Lawrence Market neighbourhood! (id:41954)
2210 - 65 Spring Garden Avenue
Toronto (Willowdale East), Ontario
Welcome to this stunning (1,873 Sqft) condo with 3-bedroom + den (solarium), perfectly positioned in one of the most sought-after locations in Torontojust a 2 minute walk to the Yonge and Sheppard subway station. This prime location offers unmatched convenience, with easy access to the citys best shops, restaurants, parks, and entertainment options, all within walking distance. Step into this fully renovated unit, where modern design meets luxury. The spacious open-concept layout is flooded with natural light, creating an inviting atmosphere perfect for both relaxation and entertaining. The highlight of the condo is its high-end kitchen, which has been completely upgraded with top-of-the-line appliances, sleek cabinetry, and a large central island, ideal for prepping meals or casual dining. Whether you're a seasoned chef or someone who enjoys the occasional home-cooked meal, this kitchen offers everything you need to make cooking a pleasure. This condo also features two fully renovated bathrooms, both equipped with glass-enclosed showers and modern finishes. The ensuite bathroom, part of the master retreat, is designed for both comfort and style, while the secondary bathroom offers the same level of luxury and sophistication. Every detail in this condo has been carefully crafted to ensure both style and comfort. From the sleek hardwood floors to the modern fixtures and finishes, this condo offers a lifestyle of elegance and convenience. 2 parking spots are included, The condo also boasts a breathtaking view, with mostly west-facing windows and some northern exposure, giving you stunning sunsets and city skyline vistas. Whether you're a busy professional or a growing family, this unit provides everything you need to enjoy the best of city living. This is the perfect blend of comfort, style, and location. (id:41954)
61 Eastview Road
Guelph (Grange Road), Ontario
DETACHED UNDER $740K with ATTACHED GARAGE! This beautiful 3 bedroom bungalow with attached garage has been meticulously cared for by the current owners and now it's your turn. Inside the front door you'll have a view of the spacious living room with looking into the kitchen, providing great opportunities for entertaining.The large bright kitchen has ample storage and counter space, and a built in pantry. Down the hall, you'll find 3 bedrooms, with the primary offering access to the backyard via a sliding glass door. There's a 4pc bath on the main level, as well as interior access to the single car garage. Downstairs, the finished rec room is large enough for a teenager getaway, a rec room or even a home office. Even the bar and stools can stay! The spacious laundry/utility room has extra room for storage and there is a 3 piece bathroom off the rec room as well. A large fenced back yard with a patio and a 10'x14' shed with electricity make winter and summer storage easier! Close proximity to Victoria Rd Rec Centre, shopping and easy highway access make this home a must see! (id:41954)
27 Szollosy Circle
Hamilton (Kennedy), Ontario
Welcome 27 Szollosy Circle, located in the much sought after gated community of St. Elizabeth Village! This home features 2 Bedrooms, 1 Bathroom, eat-in Kitchen, large living/ Dining room for entertaining, and utility room. Whether you envision modern finishes or classic designs, you have the opportunity to create a space that is uniquely yours. Enjoy all the amenities the Village has to offer such as the indoor heated pool, gym, saunas, golf simulator and more while having all your outside maintenance taken care of for you! (id:41954)
550 James Street N
Hamilton (North End), Ontario
Your dream duplex! A home that helps pay for itself. Situated in the quiet north end, steps from Bayfront Park and West Harbour GO Station, this home has limitless potential as an investment, home for yourself plus rental income, opportunity for multi-generational families, or future potential thru the high & dry basement with a separate entrance. Entire property has been thoughtfully updated from the inside out and is completely move in ready. Soaring ceilings in both units. Main floor, the owner currently runs a successful STR/BnB that can be passed onto a new owner: two large bedrooms, plenty of storage, updated laundry, an entertainer's kitchen, cozy living room with fireplace, and a bathroom to die for. The back yard here is huge with a deck and newer hot tub, all maintained impressively well. Upstairs unit has 3 bedrooms, featuring quadruple-sized closets with built in organisers in the main bedroom, a large living room with gas fireplace and built-ins, a cute balcony off the updated eat-in kitchen, and an open concept attic loft currently used as a home office and massive bedroom. Basement with separate entrance can be used as storage, workshop, home gym, or future income suite. To top it all off, ample street parking and possibility for exclusive permit from city (buyer to do due diligence). Updates: main floor custom closets (2021), Nest thermostat (2021), new roof + new shed roof (Nov 2021), new skylights in attic (2021), 2nd floor engineered hardwood (2021), locking back gate (2021), gas fireplace upstairs (2022), electric fireplace downstairs (2022), main floor new bathroom (2022), new sliding doors upper balcony & lower living room (2022), fire alarm system updated (2023), keyless front door lock (2023), basement partially finished (2024). (id:41954)
465 Seaton Drive
Oakville (Wo West), Ontario
LARGE Premium Pie shaped LOT West Oakville, 57 x 163.00 with over 124' of back lot lines!! Area: 12,421.54 square feet (0.285 ac) HUGE backyard! Live-In, Add-On or Build a New Custom Home. Opportunity of a Lifetime to Own in this desired neighborhood. Bungalow w 3+1 Bedrooms, Finished Basement, 2 Full Baths, Private Mature Treed Yard, In-ground Pool, Detached Garage with Power. Builders and Investors - Property is Zoned RL3-0 Allowing 35% Lot Coverage. This is a Transitioning Neighborhood With Many Multi-Million Dollar Custom Builds on the Street. Close to Parks, Public Transit, Schools, Coronation Park, Bronte Harbour. (id:41954)
