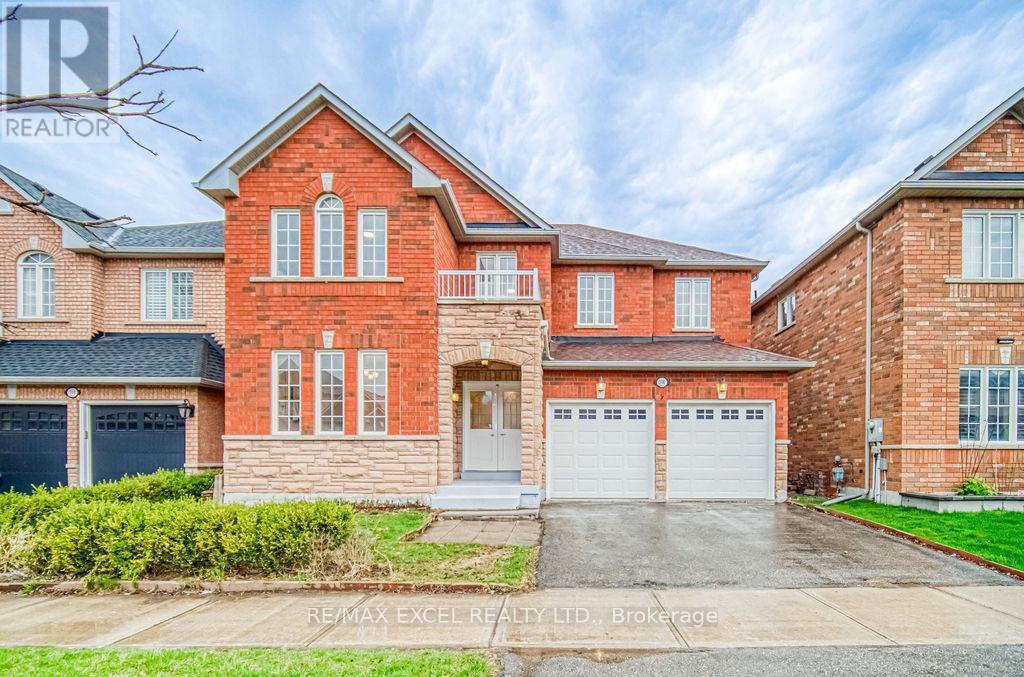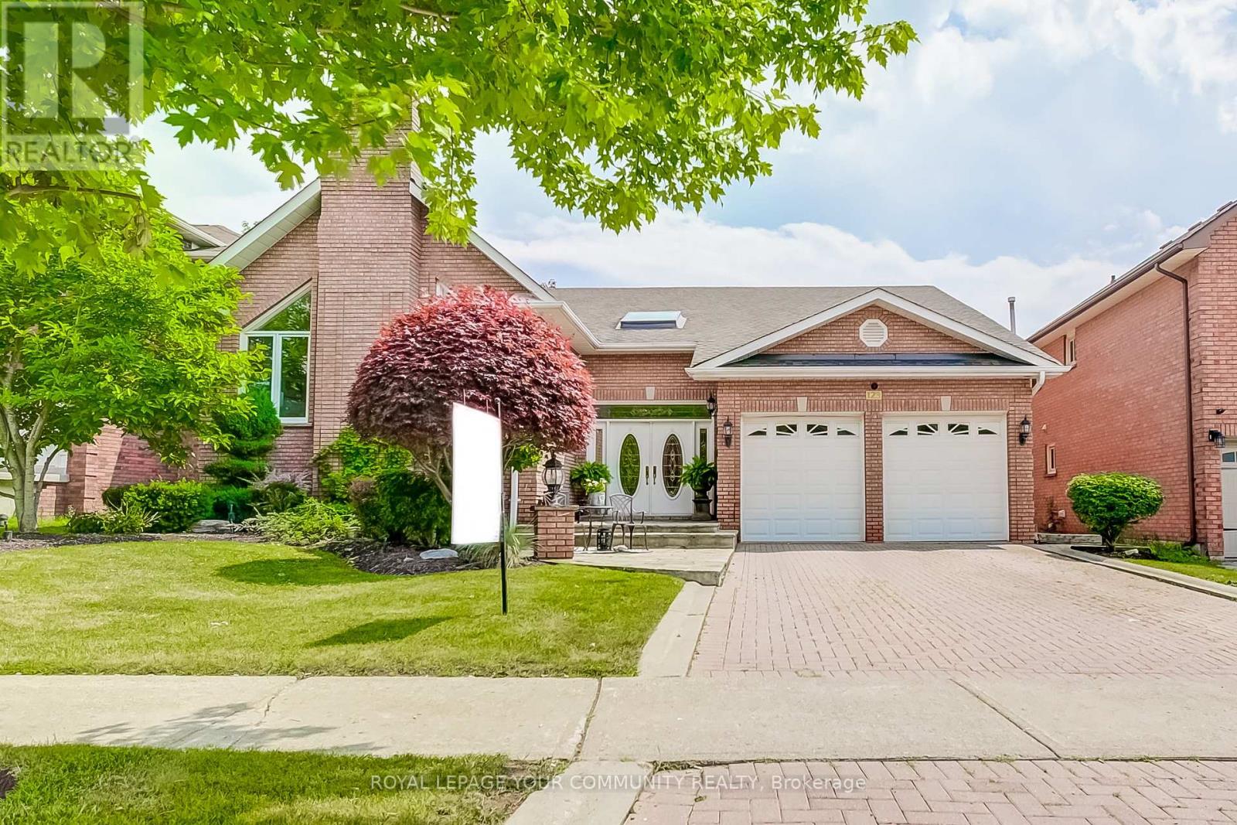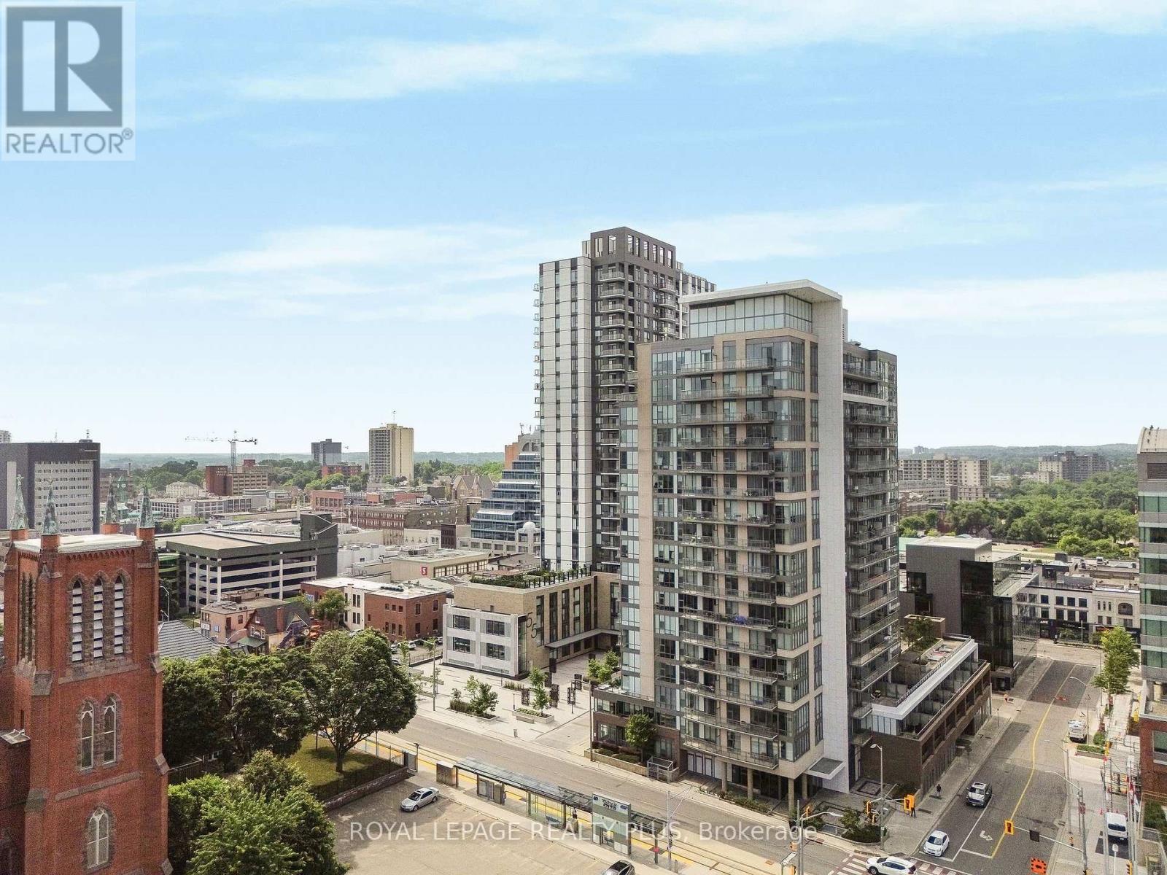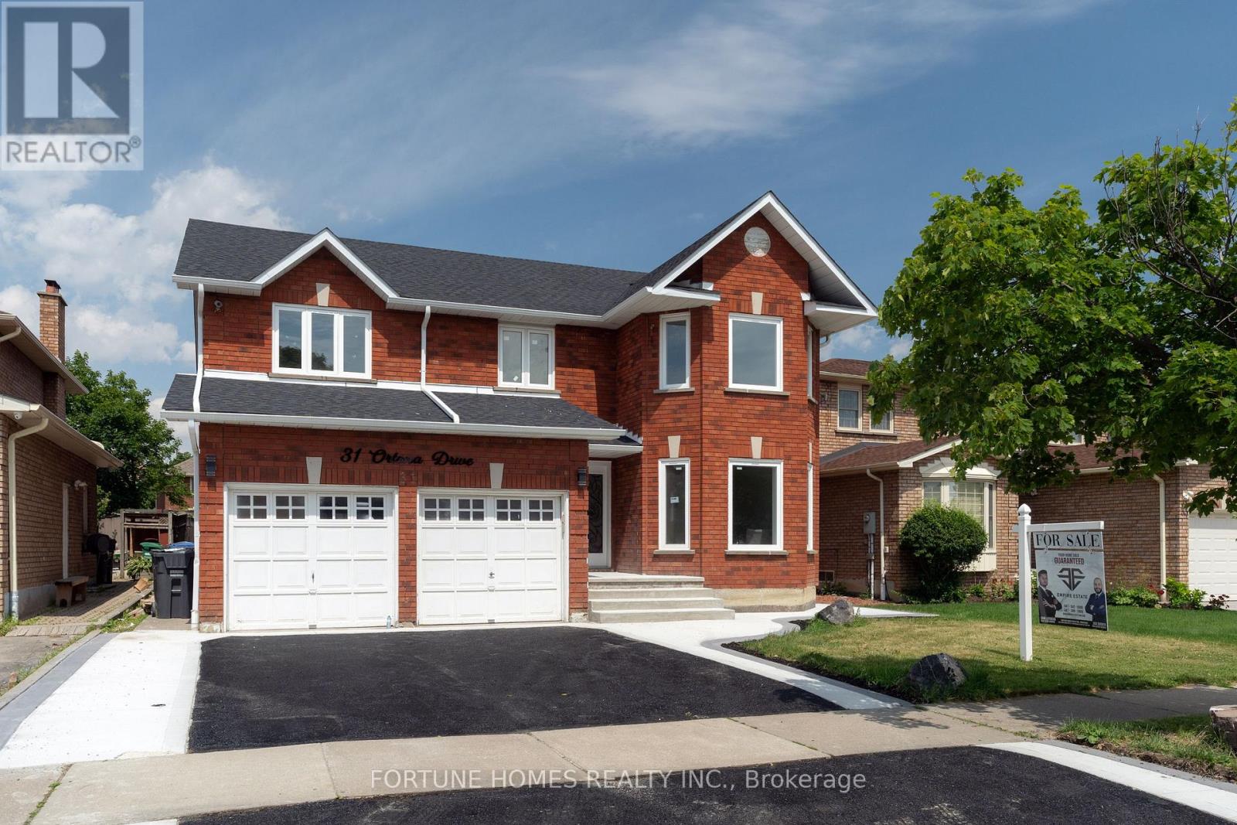316 Williamson Road
Markham (Greensborough), Ontario
Prime Location! Elegant 4+1 Bedroom Detached Home in the Prestigious Greensborough Community! Offering Over 4,000 Ft of Bright and Functional Living Space. This Beautifully Maintained Two-Storey Home Features a Grand 17-Ft Open-to-Above Foyer, 9-Ft Ceilings on Main Floor, Gleaming Hardwood Flooring, Upgraded Oak Staircases, Fresh Paint, and Abundant Natural Light Throughout. The Chef-Inspired Kitchen Boasts Granite Countertops, Custom Cabinetry, Under-Cabinet Lighting, Stainless Steel Appliances, and Bright Breakfast Area with Walk-Out to Yard.The Open-Concept Living and Dining Rooms Provide an Elegant Space for Entertaining, While the Large Family Room Offers a Cozy Gas Fireplace and Oversized Windows. A Main Floor Office Completes the Perfect Work-from-Home Setup.Upstairs, the Oversized Primary Bedroom Features a Spacious Walk-In Closet and a Spa-Inspired 5-Piece Ensuite. All Secondary Bedrooms Are Generously Sized and Offer Semi-Ensuite or Private Bathroom Access.The Professionally Finished Basement with Separate Entrance Includes a Full Bathroom, Kitchen Rough-Ins, Large Above-Grade Windows, and Multi-Functional Space Ideal for an In-Law Suite, Recreation Room, or Home Gym.Exterior Highlights Include a Double-Car Garage, Interlocked Walkway, and Landscaped Front and Back Yards with Mature Trees and Privacy.Conveniently Located Just Minutes to Mount Joy GO Station, Top-Ranked Schools, Parks, Community Centres, and Markhams Finest Amenities. A Rare Opportunity to Own a Move-In Ready Home in One of Markhams Most Desirable Neighbourhoods! (id:41954)
32 Grey Wing Avenue
Georgina (Keswick South), Ontario
Beautiful 3-Bedroom Freehold Townhome in a Prime Location! Bright and spacious layout, perfect for a couple, young family, or smart investor. Well-maintained home, only 12 years old, featuring 3 generous bedrooms and 3 bathrooms. Functional floor plan with an open-concept living and dining area, ideal for entertaining. Primary bedroom with ensuite and large closet. Excellent location close to top schools, parks, shopping, and quick access to major highways and the Beach. Located in a safe and family-friendly neighbourhood. A fantastic opportunity to own a solid home or a reliable investment. (id:41954)
123 Briggs Avenue
Richmond Hill (Doncrest), Ontario
Welcome to 123 Briggs Avenue, a beautifully maintained custom--built bungalow in the prestigious Doncrest community of Richmond Hi1l. This elegant home greets you with a grand foyer featuring an oversized door, a striking chandelier, and a skylight that fills the space with natural Tight. The main floor showcases a bright, open-concept 1iving and dining area with vaulted ceilings, pot lights, elegant wall sconces, and a cozy fireplace. The formal dining room, with its French doors, chandelier, and generous windows, is perfect for entertaining. The chefs kitchen is equipped with granite countertops, a sleek black backsplash, a Miele cooktop and built-in oven, a built-in dishwasher, and ample cabinetry, along with afunctional island for storage and seating. The adjoining breakfast area is flooded with sunlight from large windows and two skylights, and opens to a tranquil solarium overlooking the backyard. crown moulding runs throughout the home, adding a refined touch. The spacious primary bedroom retreat features large windows, a fireplace, custom-built closets, and a luxurious en-suite with a classic soaker tub and stand-up shower. The second and third bedrooms are bright, inviting, and offer excellent storage. The main bathroom is fully upgraded with a double vanity and multi-jet stand-up shower. The fully finished walk-out basement offers incredible versatility with a spacious family room featuring a fireplace and large windows, a potential second kitchen, a double vanity bathroom, a dedicated office space, and its own side entrance-ideal for rental income or in-Taw accommodations. Additional highlights include a main floor laundry room with direct access to the side yard, beautiful landscaping, generous lot size, and an attached garage with interior access. This exceptional property perfectly combines comfort, style, and functionality ideal for families, downsizers, or investors seeking bungalow. Tivingwith income potential. (id:41954)
19 Georgian Manor Drive
Collingwood, Ontario
Elegant Waterfront Living on Georgian Manor Drive in Collingwood. Welcome to this beautifully renovated Georgian Bay waterfront home, where modern luxury meets serene lakeside living. Set on a 75 x 205 ft lot with stunning views and direct access to the bay, this thoughtfully updated home offers the perfect blend of comfort, style, and functionality. Inside, you'll find 3 spacious bedrooms and a bright, open-concept kitchen, living room, and breakfast nook with vaulted ceilings that create an airy, inviting space. The living room features a cozy gas fireplace, while the kitchen is a chefs dream outfitted with custom cherry cabinetry, leather-finished granite countertops, and professional-grade stainless steel appliances. A separate formal dining room provides the perfect setting for special gatherings, while heated floors in the foyer, bathroom, and laundry room add year-round comfort. The single-car garage provides convenience and additional storage. Step outside to the covered waterfront porch, a peaceful retreat for enjoying your morning coffee or evening sunsets. The shoreline features a hard-packed gravel bottom with a shallow, safe entry ideal for swimming and family enjoyment. Just offshore, a charming island invites you to swim out and explore.This home has undergone a major renovation and refit in recent years, ensuring easy living in one of Collingwoods most desirable waterfront locations. Experience Georgian Bay at its finest, a rare opportunity to own a slice of paradise. (id:41954)
307 8th Concession Road E
Hamilton (Carlisle), Ontario
Discover the perfect blend of luxury & tranquility. Privately situated on a one acre lot in charming Carlisle, this 2150 sq ft bungalow was completely reimagined just 4 years ago. Seamlessly expanded to create an extraordinary space where every detail has been thoughtfully curated. Built with the innovative SIP (Structural Insulated Panel) system, this home is a harmonious blend of energy efficiency & beauty. The heart of the home is the gourmet kitchen, designed for both culinary enthusiasts & entertaining. It features a grand center island, professional Fisher & Paykel appliances (induction range, wall oven & quad fridge/freezer), a quiet Bosch dishwasher, wall-mounted microwave, & secondary refrigerator. Prepare to be captivated by the great room, where soaring vaulted ceilings meet floor-to-ceiling windows, offering panoramic views of your private retreat. The striking fireplace anchors this magnificent space, finished with Muskoka Granite & wooden mantel sourced from a tree on the property. Step outside & embrace the ultimate outdoor experience with a covered living area, an authentic clay pizza wood-oven, hot tub, & an inviting inground salt water pool. As twilight descends, gather around one of 2 fire-pits to witness the most incredible sunsets & bask under the stars. Back inside, the primary retreat, loft area & spa like bath are located at one end of the home, along with a home office. At the other end of the home, there are 2 additional bedrooms (one with a dressing room) & a 3 pc bath. The lower level offers a family room with a stone fireplace, additional bedroom, & 3-piece bath. Potential for an in-law or nanny suite, with separate entrance & egress windows. Another outstanding feature is the commercial UV water purification system for impeccable water quality. Updates in the past 4 years are extensive including a new septic, a full detailed list is available. This property isn't just a home; it's a lifestyle. You truly must experience it to believe it! (id:41954)
233 - 55 Duke Street W
Kitchener, Ontario
Welcome to this bright and spacious Unit at Young Condos. Boasting 730Sqft Interior Unit + 209 Sqft Terrace, this unit combines style, comfort and urban convenience. The open-concept layout features a modern kitchen with stainless steel appliances, breakfast island, and ample cabinetry. The kitchen seamlessly flows into the den and living area offering panoramic city views perfect for relaxing or entertaining. The cozy primary bedroom includes a generous closet, while the versatile den offers extra space for a home office or guest area. Enjoy exceptional building amenities, including a fully-equipped fitness center, bike studio, rooftop walking track with stunning views, party room, and outdoor BBQ area. This unit also includes underground parking and a bike locker for your convenience. Situated just steps from the LRT, public transit, restaurants, shops, Google, City Hall, universities, and more everything you need is right at your doorstep. Urban living doesn't get better than this! (id:41954)
4 Greenview Street
Guelph (Grange Road), Ontario
Welcome to your new home!!! This beautifully renovated detached bungalow is the perfect blend of modern elegance and cozy charm, offering spacious 3+2 bedrooms designed to accommodate your family's every need. Over $150k spent in renovations! From first glance, this home radiates warmth, showcasing meticulous attention to detail and upgrades throughout. Key Features: - 3 generous bedrooms on the main floor with premium finishes- 2 additional bedrooms in the finished basement, perfect for extended family, guests, or even income potential- A stunning open-concept living area, bathed in natural light, ideal for entertaining or relaxing evenings- Modern kitchen with sleek cabinetry and ample storage space every chef's delight!- Renovated bathrooms featuring luxurious fittings and finishes- Detached, insulated garage perfect for entertaining or workshop potential- An insulated shed offering incredible flexibility whether you need an outhouse, man cave, she shed, rental income space, storage, guest suite, or even a party room, the options are endless to fit your family's lifestyle! Outdoor Appeal: Step outside to a private, well-manicured backyard perfect for BBQs, gardening, or unwinding after a long day. The inviting curb appeal completes the package with professionally landscaped features and a welcoming driveway. Prime Location: Nestled in a sought-after neighborhood, this home is close to parks, schools, shopping centers, and transit options, ensuring convenience without compromise. Don't miss your chance to own this turn-key, move-in-ready bungalow with versatile spaces that truly cater to your lifestyle! (id:41954)
131 Homewood Avenue
Kitchener, Ontario
Offers any time! Welcome to 131 Homewood Avenue, a charming century home nestled in the heart of Kitchener. From the moment you arrive, you'll be drawn in by the home's delightful curb appeal and warm character. The fully fenced yard provides privacy and a great space to relax or entertain whether you're hosting friends on the deck or enjoying a quiet morning coffee. Step inside to a welcoming foyer that sets the tone for the timeless charm found throughout. The formal dining room is perfect for family meals or cozy dinner parties, while the bright and functional kitchen offers direct access to the backyard, making outdoor dining and supervision a breeze. Upstairs, you'll find three inviting bedrooms, including a spacious primary, and an updated bathroom. The property also features a separate side entrance, offering added flexibility and potential for future in-law or income suite possibilities. Recent updates include most new windows, a new furnace and A/C, and a new garage door adding comfort and efficiency to this classic home. The detached garage provides even more versatility, whether you need space for your vehicle or a workshop for your next project. Freshly painted throughout, this home is move-in ready and waiting for your personal touch. Located on a desirable street, you'll enjoy easy access to Victoria Park, the scenic Iron Horse Trail, and a wide range of local amenities. With public transit nearby and downtown just minutes away, everything you need is right at your doorstep.Don't miss your chance to own a piece of Kitchener's history on one of its most sought-after streets. Book your showing today and make 131 Homewood Ave your new home. (id:41954)
72 Homestead Way
Thorold (Rolling Meadows), Ontario
Immaculate and move-in ready, this 1,774 sq ft 3-bedroom, 3-bathroom townhouse built in 2020 offers modern living with high-end finishes throughout, including stainless steel appliances, stone countertops, custom window coverings, and 9 ceilings on the main floor. The nearly 18' x 12' primary bedroom features a 4-piece ensuite, walk-in closet, and a second closet for added storage. Enjoy the convenience of second-floor laundry, a spacious 22'9" x 10' garage, and a beautifully landscaped, newly fenced yard complete with lush grass, a poured concrete patio, BBQ nook, and a storage shed perfect for outdoor entertaining. (id:41954)
252 Fennel Street
Blandford-Blenheim (Plattsville), Ontario
Nestled on a quiet street in charming Plattsville, this vibrant family home offers both modern comfort and inviting curb appeal. The bright, main floor welcomes you with a spacious living area that seamlessly transitions into a beautifully bright kitchen. Plenty of natural light streams through large windows and patio doors, illuminating the home throughout. Sliding doors lead from the kitchen to a private backyard with a pond, pergola, and deck - ideal for morning coffee, summer barbecues, or playtime on the well-maintained lawn. The home features multiple bedrooms bathed in daylight, offering peaceful personal spaces. A finished basement adds functional versatility, ideal for a cozy media room, home office, or hobby space. Conveniently located close to local schools, parks, and community amenities, this property combines quiet suburban living with everyday practicality. With its move-in-ready condition 252 Fennel St is a wonderful opportunity for families or anyone seeking a blend of comfort and style in a friendly community. (id:41954)
2343 Mountainside Drive
Burlington (Mountainside), Ontario
Welcome to your dream home! This beautifully renovated 1.5-storey detached house-on a quiet,tree-lined street in the heart of the sought-after Mountainside community.Perfect haven for families!Step into your private fully fenced & spacious backyard-mature trees offering plenty of shade,expansive interlock patio ideal for summer BBQs, entertaining, or simply relaxing in nature.Large storage shed-plenty of room for tools,bikes, & gardening gear.The oversized 1.5-car garage provides ample space for your vehicle & more.large & spacious driveway offering 5 car parking spots.Step inside to a beautifully updated open-concept main floor that blends modern design with everyday comfort. Stunning kitchen with sleek stainless steel appliances,striking quartz countertops & backsplash,stylish & elegant ceramic tile flooring.all illuminated by modern & bright pot lights.The kitchen flows effortlessly into a spacious living/dining area w/warm laminate flooring.perfect space for entertaining guests or relaxing with family.Main level features a spacious bedroom and a beautifully updated 4-pc bath w/quartz vanity and stylish ceramic tiles. Ideal for guests or main-floor living.Upstairs,youll find two generously sized bedrooms with large closets,sunlit windows, & laminate flooring.Private rear entrance leads to the fully finished basement in-law suite-exceptional versatility for growing families or multigenerational living. This recently renovated space offers two generously sized bedrooms w/ large windows,full kitchen w/quartz countertop, beautifully renovated 3-piece bathroom with sleek tiled glass shower, & dedicated laundry room.Situated in Burlington-1 of Ontario's premier cities-Close to parks, shopping centres, schools, public transit options, hospital, among other amenities. A short drive to Burlingtons beautiful waterfront w/sandy beaches, trails, parks & more. Embrace this opportunity to own a remarkable property that perfectly marries contemporary living & timeless appeal! (id:41954)
31 Ortona Drive
Brampton (Fletcher's Creek South), Ontario
FULLY RENOVATED TOP TO BOTTOM | LEGAL BASEMENT WITH SEPARATE ENTRANCE !Welcome to this beautifully updated 4+2 bedroom detached home nestled on a rare 49-foot wide lot in Brampton's highly desirable Sheridan College neighborhood. Boasting nearly 2,878 sq ft of total living space, this home has been extensively renovated with over $150,000 in upgrades, including modern flooring, bathrooms, lighting, and kitchen finishes. Perfect for families or investors, the layout is both spacious and functional, offering an open-concept living/dining area, a separate family room, and a fully upgraded kitchen with quartz counters and stainless-steel appliances.Upstairs features 4 large bedrooms and 2.5 updated bathrooms, ideal for growing families. The legal basement apartment includes 2 bedrooms, 1 full kitchen, and 2 full bathrooms, all built with permit and separate entrance offering excellent rental income potential or space for extended family.Built in 1987 and located just minutes from Sheridan College, schools, parks, transit, and shopping, this is a rare opportunity to own in a high-demand area. (id:41954)











