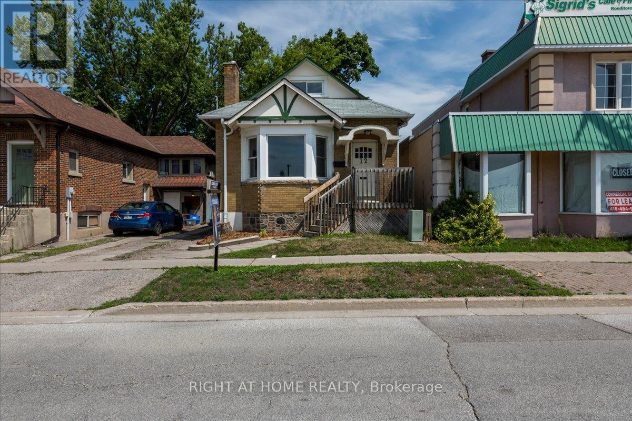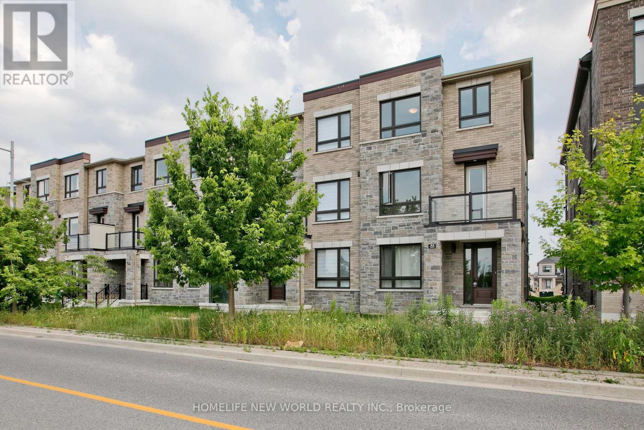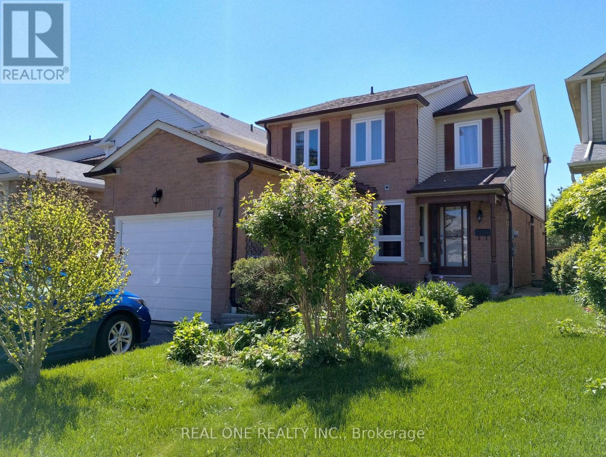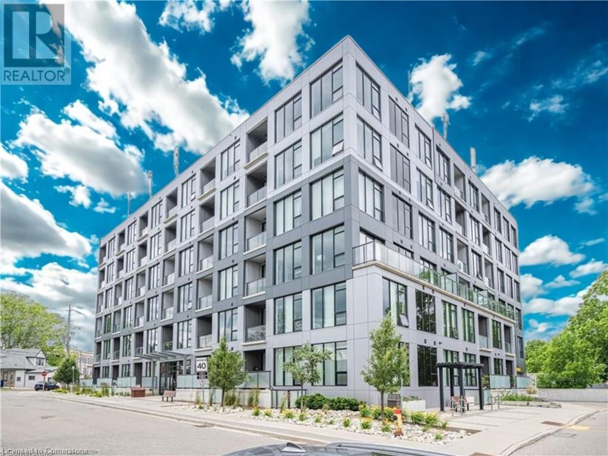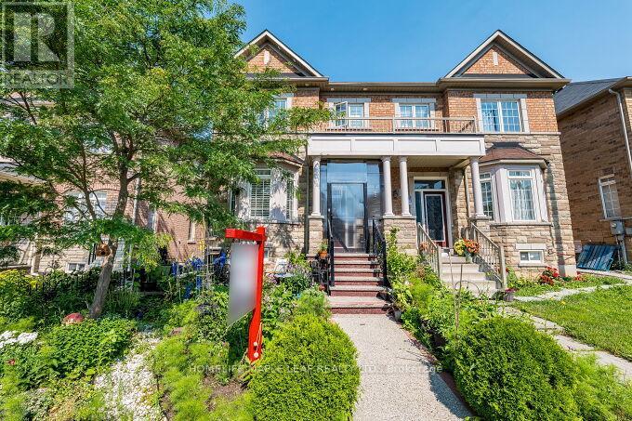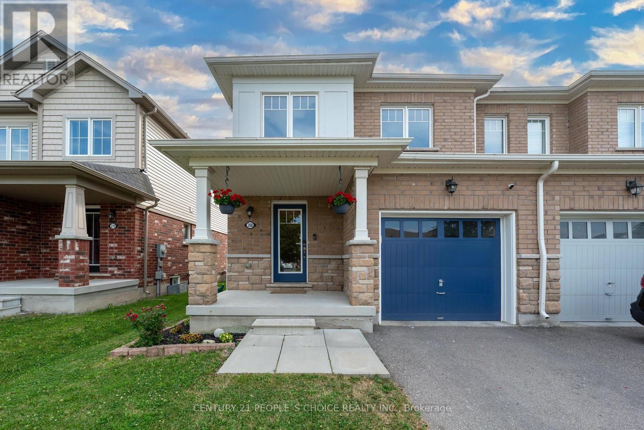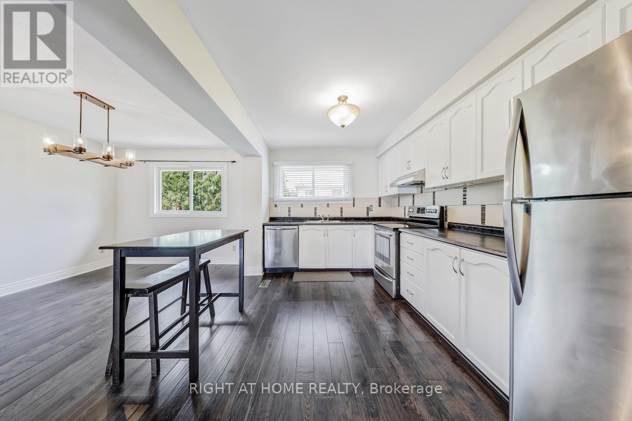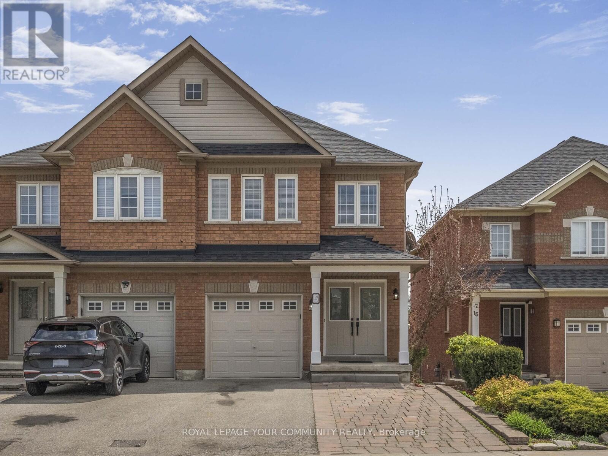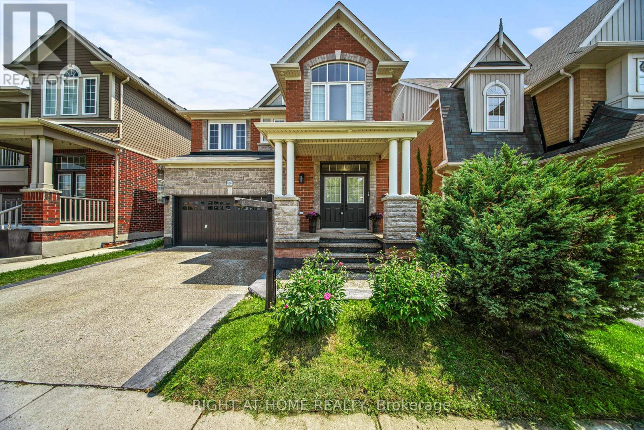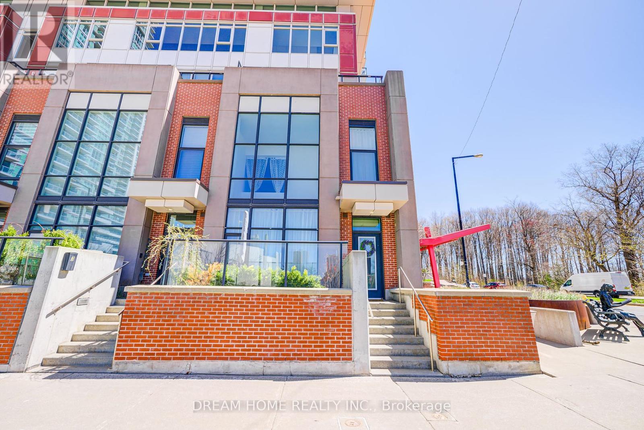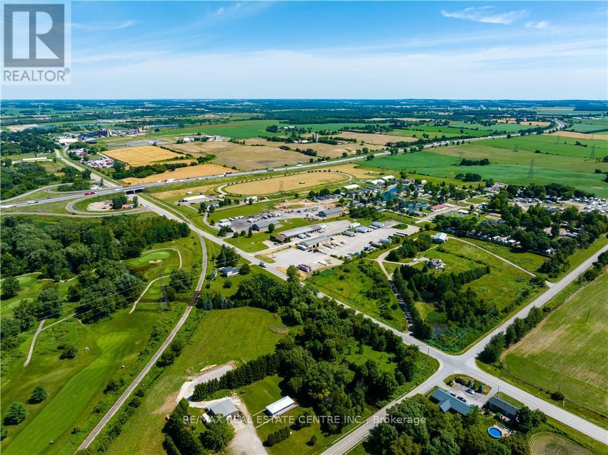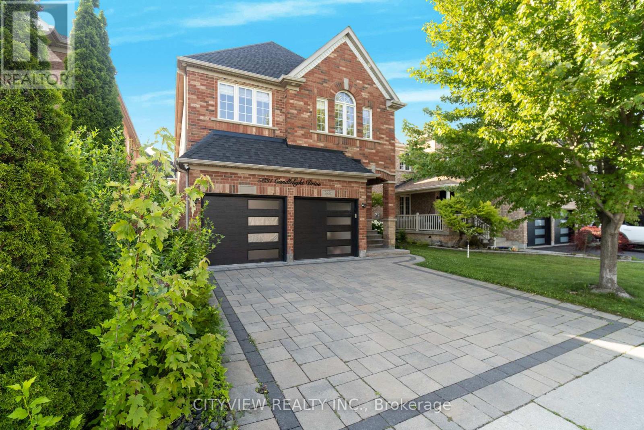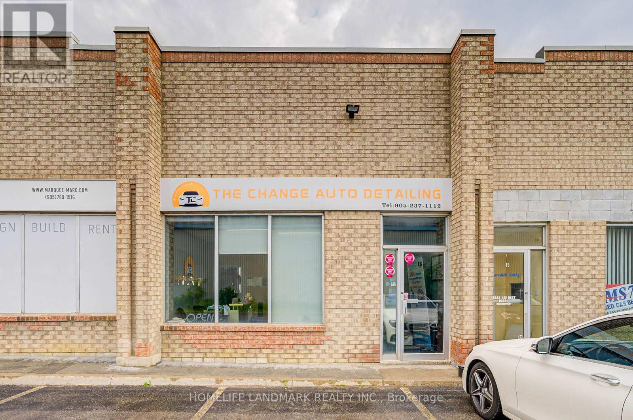1609 - 260 Malta Avenue
Brampton (Fletcher's Creek South), Ontario
Welcome To The Newly Completed DUO Condos Located Centrally Near Toronto Pearson Airport. This Stunning 16th Floor Corner Unit Features A Beautiful Wrap-Around Balcony With Breathtaking Views. The Suite Showcases Tastefully Selected Finishes Throughout The Kitchen, Living Room, Bedroom, Den, And Washroom. The Kitchen Boasts Brand-New Stainless-Steel Appliances That Perfectly Complement The Modern Dark Cabinetry, Creating A Striking, Elegant Contrast. The Flexible Den Can Be Used As A Home Office Or A Second Bedroom, Offering Versatile Living Options. The Unit Includes One Parking Spot And Ensuite Laundry For Maximum Convenience. Enjoy The Best Of Both Worlds Moments From The City Core Yet Nestled In A Quiet, Residential Neighbourhood. The Building Boasts Premium Amenities Including A Fully Equipped Fitness Centre, Co-Working Lounge, 24-Hour Concierge, Games Room, Private Event Lounge, Parcel Storage, And A Rooftop Terrace With Scenic Views. Top-Rated Schools Nearby Include Fletcher's Creek Senior Public School, St. Augustine Catholic Secondary School, And Sheridan College Davis Campus Ideal For Families And Students Alike. Shopping Options Are Plentiful With Real Canadian Superstore, Walmart Supercentre, Bramalea City Centre, Costco, And Shoppers World Brampton All Within Minutes. Places Of Worship Include Brampton Islamic Centre, Masjid Mubarak, Gurdwara Sikh Sangat, Nanaksar Gurdwara, St. Jerome's Roman Catholic Church, And Grace United Church Reflecting The Area's Rich Cultural And Religious Diversity. Quick Highway Access Includes Highway 410, Highway 407, And Highway 401, Allowing Easy Travel Across The GTA. Public Transit Is Readily Available Via Brampton Transit, Züm Rapid Buses, And Mount Pleasant GO Station. Experience Modern Living With Unmatched Convenience, Comfort, And Community. (id:41954)
12 Upwood Place
Brampton (Sandringham-Wellington), Ontario
Stunning fully renovated 4-bedroom detached home with a finished rental basement, backing onto a park with a private backyard and oversized deck ideal for entertaining, featuring over $100K in quality upgrades including a modern kitchen and bathrooms with granite countertops, stainless steel appliances, flat ceilings, pot lights, New Kitchen Appliances and upgraded light fixtures, along with a separate basement entrance, roof shingles replaced in 2019, newer front entrance and patio door, a concrete driveway with full wraparound, seven-car parking, and a newer garage door with remote, all located in a prime location with no rear neighbors. Don't miss this rare opportunity! All Photos are from Previous Listing (id:41954)
706 - 2900 Battleford Road
Mississauga (Meadowvale), Ontario
Welcome to this beautifully maintained 2 bedroom condo offering a comfortable and functional living space in a highly desirable community. This thoughtfully designed unit features a bright and airy living room, a dedicated dining area, and an open balcony with southeast exposure, providing an abundance of natural light. The well-appointed kitchen and generous living areas create an ideal space for relaxing or entertaining. Both bedrooms are well sized with ample closet space, and the unit is complete with a full 4-piece washroom, offering convenience and comfort. 2 owned parking spots are included, a rare and valuable bonus that offers peace of mind and added convenience. Residents enjoy access to a wide range of building amenities, including: Bike Storage, Community BBQ Area for outdoor gatherings, Gym, Outdoor Pool for summer enjoyment, Party Room for private events, Children's Playground, Relaxing Sauna and Tennis Court. This well managed building is situated in a fantastic location close to schools, shopping, public transit. An excellent opportunity for first-time buyers, downsizers, or investors looking for a move-in-ready property with outstanding amenities. Don't miss your chance to own this bright and spacious condo, just move in and enjoy! (id:41954)
511 - 1 Falaise Road
Toronto (West Hill), Ontario
Sweetlife 1 bed + Den Condo unit, The Den can be converted into an Office/Study or 2nd bedroom, including a huge closet! Versatile space! The balcony opens to quiet scenic lush green gardens & trees. Ample storage spaces inside the unit. Low maintenance fee. P1 parking close to elevator entrance. Close to All Amenities: a few minutes' bus to Centennial College, U of T Scarborough Campus, Pan Am Centre. Close to Bank, Restaurants, Grocery Stores, Parks and TTC stop, Near GO Station, Hwy 401.Super convenient location, perfect for own use and investment! (id:41954)
101 Vessel Crescent
Toronto (Centennial Scarborough), Ontario
Welcome to lakeside living at 101 Vessel Cres. Enjoy all that Port Union village has to offer! Three bedrooms, two and a half baths. This detached home is nestled just steps to the lake a children's playground, park space and the Rouge Hill GO station. Minutes to the 401, shopping and great schools. Hardwood throughout. Comfy deck in your fenced backyard for summer bbqs. Bring your personal style and designing touches to make this home your own. (home is de-staged) (id:41954)
13 - 3975 Eglinton Avenue W
Mississauga (Churchill Meadows), Ontario
Aggressively Priced According to Today's Market. Value For Money In A High Demand Area Of Mississauga. Main Level Features Laminate Flooring In Living/Dining And Den Areas, Open Concept Kitchen W/Quartz Counter Tops, Breakfast Bar, Upgraded Double Sink. Pot Lights In Living Area. 4 Pc Master Ensuite With Walk-In Closet. Laundry On 2nd Floor. Close To Schools, Shopping's, Major Hwys 403/401/407. Credit Valley Hospital, Mall, Parks. Transit At Your Doorstep. Across the Street From The Popular Ridgeway Plaza. (id:41954)
12 Ross Street
Barrie (City Centre), Ontario
Welcome to 12 Ross Street! A charming one and a half storey detached home in the heart of Barrie! This property features 2 spacious bedrooms and a full 4-piece bathroom on the main floor, with 2 additional bedrooms upstairs offering great flexibility for families, guests, or home office needs. The unfinished basement provides excellent potential for future customization or storage. Perfect for first-time buyers looking to enter the market or savvy investors seeking a valuable opportunity in a prime location. Enjoy being just steps away from all the shops, restaurants, and waterfront attractions that downtown Barrie has to offer. This one wont last long! Book your private showing today! (id:41954)
20 Sandhill Crane Drive
Wasaga Beach, Ontario
A MUST SEE!! Lovely, Bright & Spacious Home in Georgian Sands Golf Course Community. Gorgeous 4 bedroom, 3 bathroom home with Open Concept for Loving Family. Best for Retirement OR your Vacation Home. Upgraded Countertops, Upgrade Centre Island with Breakfast Bar in the Kitchen & all Bathrooms. Back to Potential Future Golf Course Enjoy Privacy Sizable Backyard & Impressive Views. Double Garage Plus Double Driveway to Host Family, Friends & Enjoy the nearby amenities. **EXTRAS** Close to Wasaga Beach, Go Karts, Water Sports, Golf, Batting Cages, Shopping, Dining, Park, and much more. (id:41954)
83 Mumbai Drive
Markham (Middlefield), Ontario
Corner Unit Freehold Townhouse Located At A New Sub-division In Markham. This Bright and Spacious 5-Bedroom Home Features an Open-Concept Layout, Hardwood Floors on the Second Floor, and a Modern Kitchen with Stainless Steel Appliances. Freshly Painted Throughout and Upgraded Fixtures. Double Car Garage With Double Car Private Driveway. $$$ Spent On UpgradesS . On The Ground Level, In Addition To The Recreation Area, There Is A Spacious Bedroom And A Full Bathroom, Which Are Good For Your Sleepover Guest. You Can Directly Access The Garage On This Level As Well. The Breakfast Area Walk Out To A Huge Terrace Which Is Good For Your Summer BBQ Parties. The Big Windows In The Open Concept Living And Dining Area Bring In Lots Of Sunlight. There Are 4 Spacious Bedrooms On The Third Floor. This Lovely House Close To All Kinds Of Amenities, Community Centre, Schools, Parks, Shops, And Restaurants. Minutes To Public Transit And Highways. (id:41954)
7 Mccool Court
Toronto (Milliken), Ontario
Located in the heart of Milliken, people friendly community and quiet street. Walk to school, park and trail. Minutes drive to supermarket, restaurants, community center, shopping plaza and mall. Sunny beautiful backyard with comfortable Tea& BBQ deck. Bright rooms with sunshine and views. Separate entrance with direct access to the fully finished basement ensures privacy to the landlord and tenants. Flexible open/close living room on main floor is friendly to children and seniors. Open concept kitchen with enlarged window and granite counter top and island provides bright atmosphere for best cooking experience. Fully finished basement offers additional space for living and recreation. Property is well renovated and maintained, ready to move in. Must see! (id:41954)
3005 - 9 Bogert Avenue
Toronto (Lansing-Westgate), Ontario
Exceptionally Maintained Spacious 1+1/2 Full Bath Unit With 690 Sqf+47 Balcony In The Absolute Heart Of North York. Den with Large Window and Door Used as 2nd Br. Function Same As a 2Bd 2Bath Unit With Reasonable Price. Modern Kitchen And Miele Appliances. Laminate Floors Thru-Out/ Carpet Free With Many Upgrades. Floor to Ceiling Windows With 9 ft Ceilings Bring Abundant Natural Lights. New Painting and New Lights Welcome to This Functional Unit. Direct Access To Subway And Shopping Area. Close To Transit And Easy Access To 401.Walk To Wholefood And Sheppard Center. Almost New Condition Waiting for you to Move In!!! (id:41954)
899 Dundas Street W
Toronto (Trinity-Bellwoods), Ontario
Live/Work Building in the Heart of Toronto, Designed by Kohn Shnier Architects. Features an Open Concept Kitchen with Premium Finishes Throughout. Enjoy Balconies on the 2nd and 3rd Floors, Plus a Sustainable Green Roof. New Furnace (2023) and Sump Pump (2022). Central AC Plus Localized AC Units for Added Comfort and Flexibility. Carport with Roll-Top Access. Separate Metering for Upper and Lower Units. Steps to Ossington and Trinity Bellwoods. High Visibility Corner Lot Standalone Building. An Excellent Opportunity for Investment or Personal Use in One of Toronto's Most Sought-After Neighbourhoods. (id:41954)
690 King Street W Unit# 621
Kitchener, Ontario
Welcome to Midtown Lofts, a rare one-bedroom with nearly 1,000 square feet of bright, airy living space and a unique layout that feels like home the moment you walk in. Step inside to find a large kitchen, with quartz countertops, an island, and plenty of cabinetry. The kitchen opens onto a spacious living and dining area with floor-to-ceiling windows and peaceful views over a mature, treed neighbourhood. No neighbouring towers, no staring into someone else's unit - just sun, sky, and privacy. The bedroom is a true retreat, with an oversized walk-in closet and a large ensuite complete with a separate water closet. Downstairs, the massive shared outdoor terrace is perfect for summer evenings. Host a BBQ, gather with friends by the gas fire pit, or just relax in one of the quiet lounge areas. The building also offers a well-equipped gym, underground parking, and visitor spots. Steps from the LRT, restaurants, cafes, and groceries; everything you need is just outside your door. And if you work in healthcare, the Waterloo Regional Health Network is less than a 10-minute walk away. Private, spacious, and move-in ready — this is condo living at its best. (id:41954)
664 Holly Avenue
Milton (Co Coates), Ontario
Comfortable Freehold Townhome with 3 Beds, 3 Baths, Double Garage for 2 cars. Spacious Eat-In Kitchen With Island AndWalkout To Wide Sunny-side Deck. Spacious Kitchen Area with Ceramic Backsplash, Butler Pantry. Main Floor Living Room. Main Floor LaundryRoom With Direct Access to Double Garage. Bright Master Bedroom W/ 3 Piece Ensuite And Walk-In Closet. Family Room w/Oce next to theKitchen is currently used as 4th Bedroom. Walking trails, playgrounds, and sports facilities are just steps away. Conveniently located withwalking distance to schools, shops and restaurants. (id:41954)
510 - 5039 Finch Avenue E
Toronto (Agincourt North), Ontario
LOCATION !! LOCATION !! Rare Found Luxury Condo Monarch Built Corner Unit, Bright & Spacious South West Facing Sun-filled 2-Bedroom + Versatile Den (was Converted to 3rd Bedroom with Door) in Desired Scarborough Area, Very Functional Layout, Area of 1,039 SqFt , Large Living & Dining Rooms, Eat-In Kitchen Over Look Trees and Evening Sunset with Inner Court Clear View, Ideal for Downsizers, Newcomers, First-Time Buyers & Investors, Hardwood Flooring Throughout, 2 Full Bathrooms, Include All Appliances, Cable TV, Heat & Water, Parking & Locker, Professional Landscaping , 24-Hour Security, (Full Facilities :- Indoor Swimming Pool, Gym, Party Room, Car Wash, Sauna and Ample Visitor Parking Spaces), Walk to Schools, Woodside SQ Mall, Restaurants, Supermarket & TTC Bus and All Amenities, Minutes to Highway 401 and Scarborough Town Centre, Excellent Move-In Condition, MUST SEE !! Dont Miss this Immaculate Opportunity !! (id:41954)
3513 Stonecutter Crescent
Mississauga (Churchill Meadows), Ontario
You would not want to miss this. Welcome to 3513 Stonecutter Crescent, a stunning detached home nestled in the highly sought-after Churchill Meadows neighborhood of Mississauga. This exceptional residence offers generous space with 4 bedrooms and 4 bathrooms, ideal for large families or anyone seeking extra room. Step inside to experience 9' high ceilings on the main floor, creating an airy and open feel throughout. The spacious family room with a cozy fireplace is perfect for relaxing or entertaining guests. The heart of the home is the beautifully designed chefs kitchen, featuring granite countertops, a stylish backsplash, a cooktop, and built-in high-end Jenn-Air stainless steel appliances a dream come true for culinary enthusiasts. Retreat to the luxurious primary suite, complete with a large walk-in closet, a spa-like 5-piece ensuite, and its own fireplace for ultimate relaxation. Bedrooms 2 and 3 share a convenient Jack and Jill bathroom, while a second-floor laundry room adds everyday convenience. Minutes from Hwy 407 & 403, top-rated schools, Credit Valley Hospital, Erin Mills Town Centre, and Ridgeway Plaza offering unparalleled access to shopping, dining, and essential amenities right at your doorstep. (id:41954)
68 Fallmeadow Circle
Brampton (Credit Valley), Ontario
Splendid & Delightful Greenpark-Built Semi in Prime Creditview, BramptonWelcome to this meticulously upgraded 3+2 bedroom, 4-bathroom semi-detached home with a rear lane-attached double car garage, located in the highly sought-after Creditview neighbourhood! Interior FeaturesProfessionally finished basement apartment with separate entranceModern kitchenette with Kenwood appliances, four-piece bathroom & private laundryElegant living room with built-in TV unit, crown molding, and cozy gas fireplaceBright eat-in kitchen with granite countertops, extended cabinets, stainless steel appliancesPot lights & hardwood floors throughout the homeFreshly painted with large windows and custom wooden shuttersMain floor walk-out to spacious deck via side entrance Bedrooms & BathroomsGrand primary bedroom with closet organizers & a luxurious 5-piece ensuiteTwo additional spacious bedrooms, each with custom closetsModern quartz countertops in all bathrooms Exterior & StructureConcrete walkway surrounding the homeProfessionally landscaped front yardDouble car garage with rear lane accessAbundant pot lights inside and out, including basement and bathroomsCompletely carpet-free home Bonus FeaturesThree-way gas fireplaceGas stove for culinary enthusiastsCustom sunroom/greenroom a private, weatherproof retreat for year-round relaxationAll closets come with built-in organizers for optimal storage Location, Location, Location!This stunning home is nestled in one of Bramptons most desirable areas close to schools, parks, transit, and shopping perfect for growing families or savvy investors. (id:41954)
810 - 9560 Markham Road
Markham (Wismer), Ontario
Bright and spacious 1+1 bedroom suite with 9-ft ceilings and unobstructed west-facing views. Features a modern open-concept kitchen with stainless steel appliances, laminate flooring throughout, and ensuit laundry. Walk-out balcony accessible from both the living room and bedroom. Includes 1 parking and 1 locker. Offers great potential to convert into a 2nd bedroom for added rental income. Hotel-style amenities: gym, patio, party room, guest suites, and ample visitor parking. Prime location -steps to Mount Joy GO Station, top schools like Bur Oak Secondary, parks, dining, and shopping. Perfect for first-time buyers or investors. Extras: Whirlpool fridge, LG stove (2023), range hood (2022), Bosch dishwasher (2023), Whirlpool washer & dryer, all window coverings and light fixtures. (id:41954)
123 Kersey Crescent
Richmond Hill (North Richvale), Ontario
"Ravine Lot!" Welcome To This Charming Three-Bedroom, 2-Storey Detached House (NOT Link) In The Highly Sought-After Richmond Hill Neighborhood Of North Richvale. Nestled On A Ravine Lot, This Home Is Flooded With Natural Light.The Property Features A Finished Walk-Up Basement With A Large Open-Concept Kitchen, Perfect For Entertaining Or Additional Living Space. Enjoy The Beautiful Fenced Back-To-Ravine Garden On A Whopping 167.27 Ft Depth Lot.Additional Highlights Include Ample Parking Spaces, A Roof Updated In 2019, And Windows Replaced In 2018. Conveniently Located Close To Yonge Street, Prestigious Schools, Parks, Hillcrest Mall, And Transit, This Home Offers A Perfect Blend Of Nature And Convenience. (id:41954)
91 - 1331 Major Mackenzie Drive W
Vaughan (Patterson), Ontario
Designer Townhome Situated In Prime Patterson Enclave Backing Onto A Serene Ravine Setting. Features The Rarely Offered Private Dbl Drive + Built-In Garage, 4Br, 4Wr, Fully Upgraded Kitchen, Hardwood Flrs Throughout, Smooth Ceilings, 2 Master Bedrooms W/Ensuites, 2 Separate Terrace Decks Overlooking The Ravine. Located In The Highly Sought After Mackenzie Ridges Community Just Steps Away From All The Amenities Incl: Yummy Market, Lebovic Campus & Eagles Nest. The property is no longer staged but remains in excellent condition. (id:41954)
342 Regal Briar Street
Whitby (Blue Grass Meadows), Ontario
Beautiful Home With Character And Street Appeal .50 Foot Wide Lot in a quiet , sought-after neighborhood. Walk To Ravine & Park. New Paint (2024). Refurbishment Basement(2024). All The Rooms Are Great Sizes. Perfect For A Growing Family Or People Who Love To Entertain.Open Concept with Functional Layout. The Numerous Bay Windows flood the interior with natural light, creating a bright, airy and inviting atmosphere. Smooth ceiling&Hardwood Fl in Main. Move-In Condition Home, Don't Miss It. (id:41954)
268 Powell Road
Brantford, Ontario
North East Facing!! 1692 Sq Feet, 2016 built, Super Layout, Beautiful "Chelsea" Corner Unit Townhouse In "West Brant" Community Located On A Quiet Street Close To Parks & Schools. Offering 3 Bedrooms, 2.5 Bathrooms, The All Brick & Stone Exterior Sets The Tone For This Freehold Townhouse. The Open Concept Living Room, Kitchen & Breakfast Area Is Bright & Spacious, Making This The Perfect Place To Entertain. The Kitchen Offers Rich Cabinetry With Quartz Countertops, Stylish Backsplash & Large Center Island That Is Perfect For Food Preparation. With Ample Cabinet Space, This Kitchen Offers A Functional Flow. Large Master Bedroom With A Walk-In Closet & Ensuite Bathroom Equipped With A Separate Shower & Soaker Tub. Unfinished Basement Awaiting Your Personal Touch. This Home Is Perfect For A A First Time Home Buyer Or Investor Looking For A Great Income Potential Property! Tesla charger is included in the sale (id:41954)
9 - 9 Ashton Crescent
Brampton (Central Park), Ontario
End Unit Townhouse in Brampton Prime Location!! Freshly Painted and Move in Ready. Open Concept Kitchen with Beautiful Backsplash, Stainless Appliances, ample Cabinet Space and lots of Light, Perfect for entertaining. Upper Level with 3 Good Size Bedrooms, full of light and Beautiful Bathroom. Recreation Room in Lower Floor, with Access to garage and Secluded Backyard. As part of the amenities, Enjoy the outdoor pool, Meeting Room and Guest Parking.Walk to Shopping, Parks, Transit and Schools, Very Safe area for Kids and Family. (id:41954)
308 - 60 Absolute Avenue
Mississauga (City Centre), Ontario
Live in one of Mississauga's most iconic buildings, where contemporary style meets everyday convenience. Welcome to this modern, bright, and beautifully maintained corner unit in the landmark Marilyn Monroe Towers, ideally located in the heart of Mississauga. This open-concept layout features two spacious bedrooms, two full bathrooms, and a versatile open den recently renovated with the wall and door removed to create a larger, more flexible living space. Its perfect as a home office, reading nook, or extension of the living or dining area. You'll also love the brand-new flooring in both bedrooms and the freshly painted den area, enhancing the units clean and modern feel. Enjoy floor-to-ceiling windows, four sliding doors, and a large balcony with calming views, filling the space with natural light. The sleek kitchen includes stainless steel appliances and plenty of storage, ideal for cooking and entertaining. Steps from Square One Shopping Centre, Whole Foods, Walmart, and countless restaurants, cafes, and entertainment venues. Just minutes to Celebration Square, Living Arts Centre, Cineplex, and Sheridan College. Commuting is easy with nearby MiWay and GO Bus terminals and quick access to Highways 403, 401, and QEW. The building offers a full range of lifestyle amenities, including a fully equipped fitness center, indoor and outdoor pool, party room, guest suites, 24-hour concierge, and an impressive lounge/workspace with panoramic city views. Perfect for professionals, families, or investors looking for a well-maintained unit with great value in a high-demand location. Best price in the building! Don't miss your chance to own in this sought-after tower, book your private showing today. (id:41954)
17 Bolton Camp Way
Caledon (Bolton North), Ontario
Spectacular 4 Bed and 4 Bath Home Boasting 1805sq.ft. (per MPAC) With Walkout Basement Overlooking Conservation Area. Huge Main Floor with Private Double Door Foyer Entrance to Huge Living Room & Kitchen With Walkout to Extended Deck with Private South Views Overlooking Conservation Area Pond. Main Floor Laundry with Additional Storage & Garage Access from Main Floor. Spacious 2nd Floor Bedrooms with Huge Primary Bedroom w/4Pc Ensuite Bath & W/I Closet. Basement Rec Room With W/Out to Yard and Open Concept 2nd Basement Kitchen, 2nd Laundry & Basement Bedroom Area w/4Pc Ensuite. Tiered Decked Stairs That Descend The Side of House To Backyard from front of House. New Carpets on 2nd Floor & Freshly Painted Main & 2nd Floor. This Home Has it All! (id:41954)
686 Bolingbroke Drive
Milton (Co Coates), Ontario
Welcome to 686 Bolingbroke Drive, a stunning 5-bedroom Mattamy-built home nestled in the highly sought-after Coates neighbourhood. This impeccably maintained home boasts over $100,000 in high-end upgrades, blending modern luxury with everyday comfort. Step through the grand double doors and be greeted by a well-thought-out interior, featuring soaring 9-foot ceilings and pristine hardwood floors that flow seamlessly throughout the main and upper floors. The spacious, fully remodelled eat-in kitchen (2024) is a chef's dream, offering modern cabinetry, a sleek breakfast bar, and stainless-steel appliances, while overlooking a cozy family room with a gas fireplace perfect for casual family gatherings or entertaining. Upstairs, the primary suite is a private retreat with a spa-like ensuite, and the additional bedrooms are generously sized. Every bathroom has been expertly renovated (2024) with luxurious standing showers and modern finishes. The laundry room is also conveniently located on the second floor. The fully finished basement (2025) offers additional living space with high-quality flooring, making it perfect for a flex space of your choice. A Bosch HVAC system, new attic insulation, and the Rainsoft water filtration system ensure year-round comfort. Custom lighting, installed in 2025 throughout key areas, creates the perfect atmosphere, and fresh paint gives the home a timeless, modern feel. The roof is also in excellent condition. With no rentals, everything is fully paid for, adding peace of mind. Outside, enjoy completed concrete work on the porch and driveway (2023) that enhances the home's curb appeal. Moments from parks, trails, shopping, dining, top-rated public and Catholic schools right across the home, and major highways, this home provides unmatched convenience and access to everything you need. Move-in ready and brimming with exceptional upgrades, this is a rare opportunity to own an excellent home in one of the area's most desirable communities. (id:41954)
913 Wingarden Crescent
Pickering (Dunbarton), Ontario
Opportunity Is Knocking To Own A Double Car Detached Home In The Heart Of Pickering - You Are In A Mature and Elegant Neighborhood Which is Minutes From Highway 401 | Hardwood Floors Throughout The Main & Second Floor | 9Ft Ceilings On Main | Kitchen Features Stainless Steel Appliances, Custom Backsplash, Undermount Sink, and Overlooks Breakfast Area | Dining Walks Out To A Private Backyard w/ Deck and Fully Fenced- Pie Shaped | Primary Bedroom Features A 4PC Ensuite And Large W/I Closet | Spacious Bedrooms and Large Windows | The Primary and Second Bedroom Have Walk-In Closets With Built In Shelves | Finished Basement W/ 3Pc Ensuite and A Rec Room w/ Potlights | Laundry w/ Shelves, Good For Storage | GREAT Location - Minutes to Highway 401, Parks, Highways, Pickering Gold Course, Recreation Centre, Ravine, Restaurants, and The Shops At Pickering City Centre | Steps To Public Transit. (id:41954)
1 Town Centre Court
Toronto (Bendale), Ontario
Welcome to this truly rare Loft-Style 3 Bedroom Corner Townhouse! It is 1,295 sq.ft. corner unit, with an additional 74 sq.ft. private patio, offers unparalleled luxury in the heart of Scarborough City Centre. Designed to impress with a modern open-concept layout, soaring floor-to-ceiling windows, a spectacular 21 ft ceiling in the living room, 9 ft ceilings throughout the second floor, and sun-drenched west and south exposures. The home has been tastefully upgraded with 3-year new engineered hardwood floors, custom tile flooring at the entryway, customized bay windows, custom built-in shoe closet, custom curtains, custom his & hers closet space in the master bedroom and elegant French-style arched doorways, along with countless thoughtful details that add warmth and sophistication. The loft-style second floor offers a beautiful overlook into the main living area, adding a contemporary and airy charm. Enjoy the convenience of two private entrances. Very convenient location, Walk to Scarborough Town Centre, supermarkets, TTC, YMCA, and the STC Library, with quick access to Highway 401. Amenities include 24-hour security, an indoor pool, whirlpool, and a fully equipped gym. This is not just a home, it's a lifestyle. (id:41954)
1905 - 438 King Street W
Toronto (Waterfront Communities), Ontario
*Rarely Available High Floor Unit* Iconic Award Winning The Hudson By Great Gulf. Bright & Tastefully Renovated. Newly Painted & Flooring. Spacious Kitchen w/Breakfast Bar, S/S Appliance, Granite Counters, Floor-Ceiling Windows With Unobstructed Clear Views. Lots Of Natural Light. The practical layout features a generous primary bedroom with ample closet space. Extra Large Walk-In Laundry Room For Plenty Of Storage Offering Both functionality and Style. Enjoy All-Inclusive (Utilities) Condo Fees, Covering Exceptional Amenities Such As a Gym, Steam room, Billiards room, Media room, Private dining room, and a Lounge with bar area. This Pet-Friendly Building Also Offers Ample Visitor Parking and 24-hour Concierge Service. Just Steps Away From a Variety of Restaurants, Bars, Theaters, Shops, TTC, Parks, the Financial District, and The Lakefront. (id:41954)
875 Blacksmith Street
London North (North M), Ontario
Welcome to this impeccably maintained and tastefully updated home located in the desirable Oakridge neighbourhood of London, Ontario. Offering 3 spacious bedrooms, 3.5 bathrooms, and a thoughtfully designed layout, this property combines modern upgrades with timeless charm perfect for families and professionals alike. Step inside to find a bright and inviting kitchen, featuring refaced cabinetry, granite countertops, and a stylish stone backsplash that adds warmth and character. The open-concept main floor offers a seamless flow between the living and dining areas, ideal for everyday living and entertaining. On the second floor you will find a generous primary suite includes a private ensuite and ample closet space, while two additional bedrooms and a full bath complete the upper level. Above that on the third floor, you will discover a cozy loft space perfect as a gym, home office, extra bedroom, or additional lounge area. The fully finished basement boasts a dedicated media room, ideal for movie nights or a kids' retreat, along with a full bathroom, offering flexibility for guests or extended family. Outside, enjoy your own private oasis with beautifully landscaped gardens, mature trees, and a tranquil setting that makes outdoor living a dream. Located in a quiet, family-friendly area close to excellent schools, parks, shopping, and transit, this move-in-ready home in Oakridge is the perfect blend of comfort, convenience, and style. Don't miss this opportunity schedule your private showing today! (id:41954)
1174 Fairdale Drive
Mississauga (Erindale), Ontario
Nestled in one of Mississauga's most desirable and family-friendly neighborhoods, this beautifully maintained 3-bedroom, 2-bathroom home is perfectly positioned on an expansive corner lot surrounded by mature trees, including a charming cherry tree that produces an abundance of fresh fruit each summer. Located just minutes from top-rated schools, scenic walking trails, and the renowned Erindale Park, this home offers the ideal balance of peaceful living and everyday convenience. Whether you're raising a family or simply enjoy being close to nature, you'll love the quiet, walkable surroundings. Inside, the home features no carpet throughout, with brand new flooring upstairs and a functional, open-concept layout that makes both daily living and entertaining a breeze. The spacious primary bedroom boasts a built-in closet system, offering smart and stylish storage. Step outside to a generously sized backyard complete with a large deck and a beautiful pergola, an ideal spot for a cozy seating area where you can relax and enjoy the wide variety of bird species native to the area. The massive lot offers incredible potential, whether you dream of creating a lush garden or expanding your outdoor living space. Corner properties like this are a rare find. Don't miss your chance to own a truly special piece of Mississauga's real estate. (id:41954)
6 English Street
Brampton (Brampton West), Ontario
3 Multi-Unit Downtown Brampton Gem with Prime Rental Income Potential * Live, Rent, or Invest The Choice is Yours! Over 4,000 Sq Ft Across 3 Independent Above-Ground Units all in one of Downtown Bramptons most walkable, commuter-friendly location Ideal for Large Families, Smart Investors, or Multi-Generational Living * Built in 2001 * Full brick and stucco Mediterranean-style elevation with a freshly painted interior * Three private entrances (front, side, and rear) ensuring true independence for each unit * Juliet-style sliding patio door on the owner's suite inviting abundant natural light and fresh air * Balcony Potential: Previous permits were approved for two balconies, offering exciting potential for outdoor living spaces (buyers encouraged to consult with the city for current requirements) * Parking for 5 vehicles * Three Separate Above-Ground Units: Owner's Suite 2&3 floor (2,000+ sq ft) * Spacious layout with 4 BR/ 2 full bathrooms * Large family room, easily convertible to a 5th bedroom * Open concept living & dining spaces with a large kitchen and breakfast area * Laundry rough-in available on the 2nd floor for ultimate convenience * Main Floor Apartment * Brand-new kitchen featuring quartz counters, a modern backsplash, and a stainless-steel range * 2 bedrooms, 1 bathroom * Bright living/dining combo and breakfast area * Independent side entrance * Basement Apartment * 2 bedrooms, 1 bathroom * Kitchen, breakfast nook, and open living/dining area * Private rear walk-out entrance * Shared laundry space in the basement * Prime Downtown Brampton Location * This home is just steps to: GO Transit & public transit hubs* Vibrant shopping, diverse restaurants, grocery stores, and charming local cafes * Excellent schools, beautiful parks, and community centers * Book your private showing todayopportunities like this dont come often (id:41954)
1978 Sandown Road
Mississauga (Central Erin Mills), Ontario
Absolute Gem!! Just Steps from the Park!! This gorgeous, light-filled home boasts a spacious open-concept design with over 3,100 sq ft (Mpac) above grade, plus a fully finished basement!! Enjoy a large family-sized kitchen with a walk-out to a lovely deck overlooking your private backyard retreat, a large family room with a fireplace, separate living and dining rooms, and a convenient main-floor den/office. The expansive primary bedroom features a 3-piece ensuite with a glass shower and a walk-in closet. Three more generously sized bedrooms plus an upper-level den/office complete the upper level! The lower level offers a recreation room, additional bedroom, games room, spa room, workshop, and a 3-piece bath! Perfectly located in the (John Fraser & Gonzaga school districts), shopping, hospitals, trails, highways, and parks! Incredible!! ** Digitally staged for illustration purposes only ** (id:41954)
8 Oconnor Crescent
Brampton (Northwest Brampton), Ontario
Gorgeous Extraordinary Maintained Extra Clean 2337 Sq Ft Above Grade With Spacious Layout With Plenty Of Natural Light And Quality Finishes Throughout. 4 Bedroom Plus 3 Full Bathrooms Upstairs Detached In Popular & Prestigious Area Of Mount Pleasant Go Station!! Double Door Entry Leads To Large Foyer, Spacious & Open Concept Living Area, Large Family Room W/ Fireplace, 9 Ft Ceiling On Main & In Master Bedroom!! Chef's Gourmet Kitchen W/ Quartz Countertops & Brand New Quartz Backsplash!! Lots of Upgrades Include Pot Lights, Freshly Painted, Upgraded Berber Carpet In Rooms, Upgraded Appliances, No Neighbours At The Back, & Much More!! (id:41954)
12 Charles Sturdy Road
Markham (Berczy), Ontario
Location! Location! Location! Stunning *12* reasons this home rises above the rest. 1. Located in the highly sought-after Berczy community in Markham. 2. Zoned for top-ranking schools: Stonebridge Public School and Pierre Elliott Trudeau High School. 3. Over 2,100 sq. ft. of total living space (1,640+ sq. ft. above grade + 550 sq ft finished basement). 4. All-brick, Double-Door, Link-Detached construction for lasting durability. 5. 3 spacious bedrooms with His & Her Sink (Primary Room) plus a functional open-concept loft - ideal for a home office or lounge. 6. Finished basement with an additional bedroom - perfect for guests or extended family. 7. Modern, upgraded kitchen with quality finishes. 8. 9-foot ceiling 9. Real Canadian hardwood flooring throughout the home with access to the garage from the interior 10. Pot lights are installed on all three levels for bright, modern lighting. 11. Major updates are done: new roof (2022) and owned furnace (2021). 12. Covered porch enclosure for added curb appeal and comfort. Bonus: Walkable access to Markville Mall, supermarkets, banks, restaurants, and essential amenities. This is a move-in-ready home, lovingly maintained by its original owner - the kind of opportunity that doesn't come around often. Book your private tour today! (id:41954)
72 Cranbrook Crescent
Vaughan (Kleinburg), Ontario
Welcome to 72 Cranbrook Crescent Luxury Living in the Heart of Kleinburg! Discover this immaculate all-brick executive home offering 4 bedrooms, 4.5 bathrooms, a glass-door main floor office, and Approx 4,400 sqft. (Over 3100 sqft above grade & Over 1300 Newley Finished Basement) of luxurious finished living space including a newly finished basement. Step into a grand double-door entrance leading to a bright, open-concept layout with hardwood floors throughout the main and upper levels. The upgraded oak staircase with modern metal pickets & pot lights add elegance throughout. The chefs kitchen features quartz countertops, porcelain tile flooring, a gas cooktop with Samsung electric oven, and abundant storage, flowing seamlessly into the family room with a custom entertainment unit and cozy gas fireplace perfect for gatherings and relaxation. The main floor office with elegant glass doors is ideal for remote work or study. Upstairs, find 4 spacious bedrooms, including a luxurious primary suite with a spa-like ensuite, featuring an oversized glass-enclosed shower, jacuzzi soaker tub, double quartz vanity, & a generous walk-in closet. Finished Basement offers a full bathroom, kitchenette with a bar and beverage fridge, entertainment room with ceiling speakers, a playroom/flex space, and ample storage perfect for guests or multi-generational living. Enjoy outdoor living with a beautifully landscaped backyard, deck, and gazebo, creating a private retreat for summer evenings. The garage features epoxy flooring & overhead storage. Smart and security features include a 6-camera security system, smart video doorbell, fiber optic wiring to the family room and basement, and an installed alarm system for peace of mind. Located in one of Kleinburg's most prestigious neighborhoods, this home offers the perfect blend of style, functionality, and luxury for families and professionals seeking a move-in-ready executive property close to schools, parks, and amenities. (id:41954)
92 King Edward Ave Avenue
Toronto (Woodbine-Lumsden), Ontario
Fantastic Opportunity For a 4 Bedroom Semi-Detached Home On A Quiet Family-Friendly Street at Woodbine and Danforth-Lumsden with a parking. 8 Mins Walk from Woodbine Subway, This Move-In Ready Home Features a Large New Kitchen With New Countertops, Breakfast counter, A Fabulous Basement With Separate Entrance, Private Backyard .New/Newer Appliances. Meticulously Designed, perfectly renovated using custom items. Finished Basement. Install new outdoors and windows. Installed Engineered Hardwood floor in the main floor, LED pot lights and Light fixtures. Open concept family and kitchen with new appliances, stove, quartz counter, Closet in all rooms, new laundry, finished. Total of 3 Washrooms & 4 Bedrooms. Hi efficiency New AC, fenced backyard. Independent Basement for potential Great Rental Income. Amazing Neighbourhood, Gledhill P.S. 2 Mins Walk (French Immersion or English option), Shops, Restaurants, Farmers Markets All In Easy Walking Distance. Upgraded till listing. **EXTRAS** Backyard Big Storage house. Amazing backyard for Relax & Party. New touch is made with professionals. Don't miss it. Leave or rent. Just visit once. (id:41954)
3807 - 115 Mcmahon Drive
Toronto (Bayview Village), Ontario
Welcome to Suite 3807! Live high above the city in this bright and stylish one-bedroom suite, located just two floors below the penthouse in the prestigious Bayview Village community. This high-floor unit includes one PARKING and one LOCKER, offering both comfort and convenience. Featuring 9-ft ceilings and floor-to-ceiling windows, the open-concept living space is filled with natural light and showcases expansive, unobstructed views. The modern kitchen is equipped with built-in appliances and thoughtful cabinet organizers, while the spa-inspired bathroom boasts elegant marble tile finishes. Enjoy a location that's truly at the centre of it all, just minutes by car to Bayview Village Shopping Centre, IKEA, North York General Hospital, Fairview Mall, and highways 401 & 404. Plus, it's an easy walk to 2 TTC SUBWAY STATIONS and the Oriole GO Station, ideal for commuters. Whether you're a first-time buyer or investor, this is a fantastic opportunity. Don't miss out, come see it today! (id:41954)
3378 Putnam Road
Thames Centre (Putnam), Ontario
FOR SALE: 4.858-acre turnkey C-TPAT truck terminal with full visibility from Hwy 401, featuring a 6-door, 4-bay repair shop and dispatch offices. The fully secure yard includes electronic gates, security cameras, fleet heater plugs, exhaust fans, yard drains, and a densely compacted, partially paved surface. Just 1 minute from Hwy 401 and centrally located between London and Woodstock, with quick access to Hwy 402 and 403. A multinational tenant occupies a small portion of the yard and offices, generating strong rental income. (id:41954)
62 Norman Street
Hamilton (Crown Point), Ontario
Welcome to 62 Norman Street a fully renovated home where modern design meets peace of mind, now offered at an even more attractive price. Whether you're a first-time buyer, downsizer, or savvy investor, this home checks all the boxes. Thoughtfully updated from top to bottom, the property features brand-new framing, a full electrical rewire with a 100 AMP panel, new plumbing, and upgraded attic insulation. Enjoy year-round comfort with a new furnace, AC, and hot water tank. Inside, youll find new drywall, trim, tiles, light fixtures, and luxury flooring throughout. The custom kitchen and beautifully finished bathrooms are outfitted with sleek cabinetry and high-end fixtures. Additional upgrades include all-new windows, new front and side doors, roof, soffit, fascia, eavestroughs, and a stylish stucco exterior. The fresh asphalt driveway and oak staircase handrail add to the homes curb appeal and character. Set on a quiet street just minutes from the vibrant shops and restaurants of Ottawa Street, this 3-bedroom, 1.5-bath. Dont miss your chance to own a truly turn-key home at a compelling new price. (id:41954)
17 Mcechearn Crescent
Caledon, Ontario
Just breathtaking! Sell over $100K in upgrades and renovations. Shows impeccably - to PERFECTION! Immaculate - professionally cleaned every week. Professionally appointed and decorated. Freshly painted 2 years ago. Tasteful neutral decor. So so many upgrades - from the stunning light fixtures to the high end window coverings and plenty more. And OMG! Just wait 'til you see the primary bedroom ensuite featuring an old fashioned soaker tub, heated floor, "Toto" toilet, undermounted double sinks, high end plumbing fixtures and focal point tile wall. The great room (which could EASILY be converted to a 4th bedroom) has a massively high vaulted ceiling. All flooring replaced with gorgeous wide plank engineered hardwood. The back yard is a living space in itself with a magnificent 3 tier deck, perfect for plenty of visitors and outdoor entertaining with high quality turf that you would swear was grass. No maintenance required! I just can't say enough about the features of this amazing home. It may be the most beautiful home I've listed in my 31 years in real estate. Seriously. Newer kitchen island, gorgeous aggregate driveway and front porch with a matching aggregate walkway with classy bordering going right through into the back yard. Newer tiling in the entrance foyer and landing to the lower level. 10' ceilings in the basement and high windows make for good legal apartment potential with lots of options to locate a separate entrance. Expensive silhouette and California shutter window coverings. 2 brand new garage door openers installed last year. Incredible curb appeal. Renovated kitchen. 9' and vaulted ceilings. All fixtures have been tastefully replaced with nothing but high end. All newer high end kitchen appliances. Gas hook up for BBQ. Gas stove. Pot lighting. Huge extra deep undermounted kitchen sink. You simply HAVE to come see this home! To see it is to love it! Just look at the competition and you'll know we have it priced to sell! (id:41954)
3831 Candlelight Drive
Mississauga (Churchill Meadows), Ontario
Stunning executive detached home in much sought after churchill meadows community in misissauga. Fully upgraded with modern finishes throughout. Open concept living room with cathedral ceilings, floor to ceiling window sand wainscotting. Stunning spiral staircase with hardwood flooring. Modern Chefs Kitchen W/Built-In Appls, Grand Breakfast Island W/Granite C/T, Crown Moulding, Rare Main Floor Bdrm/Den W/3Pc Ensuite. Stunning primary bedroom with 5pc ensuite and walk in closet. Spacious bedrooms on 2nd floor with hardwood flooring. Open concept loft living space overlooking main living room. Large basement with 2nd kitchen, rec area and 5th bedroom. Roof replaced (2024), Brand new AC/Furnace (2025). (id:41954)
24 Ann Arbour Road
Toronto (Humberlea-Pelmo Park), Ontario
Wonderful opportunity in Weston, 24 Ann Arbour Road sits on a generous 64 foot wide lot, and the house next door is also for sale. This is a prime chance for investors or builders to purchase two properties side by side, with both lots having a combined total of 114' feet of road frontage and a combined total of 0.3 acres. Whether you are considering land assembly, future development, or restoring the original model home of the neighbourhood, this is a location and lot combination that is hard to find. Originally the model home for the subdivision, this property offers a great opportunity for anyone looking to build equity by renovating it to its former glory. The main floor includes a den that could easily function as a main floor bedroom, adding flexibility for multi generational living or accessibility needs. The home has solid bones and is ideal for renovation, or could be a great foundation for a custom build that fits the character of the street. Located on a quiet and tree lined street just minutes from Fairview Mall, the subway, parks, and schools, this is a home that offers both immediate potential and long term upside. The wide frontage allows for excellent curb appeal, generous setbacks, and design flexibility for redevelopment. Live in it, renovate it, rent it out, or build something new. The options are many, but the opportunity is rare. Properties like this do not come up often, especially with the added bonus of the neighbouring home also available. Whether you are an investor, builder, or homeowner with a long view, this is a property worth exploring. (id:41954)
16 - 346 Newkirk Road
Richmond Hill (Crosby), Ontario
Located just minutes from the GO Station, this versatile Medium unit gem is ideal for small to medium-sized businesses or savvy investors. Situated in a sought-after Industrial Business Park, this property offers both convenience and strategic value. The rare IC-1 zoning provides flexible permitted uses a true asset in the Richmond Hill market. Whether you're looking to operate or invest, this unit delivers location, functionality, and future growth potential (id:41954)
580 - 900 Dufferin Street W
Toronto (Dufferin Grove), Ontario
Excellent opportunity to own a turn-key franchised INS Market convenience store located in Dufferin Mall one of Toronto's busiest and most high-traffic shopping centres. This well-established store offers strong walk-in traffic, prime exposure, and consistent revenue streams. Annual sales exceed $1.5 million, generating amazing cashflow. Incomes from lottery , tobacco, vaping products, and food sales contribute to solid profit margins. Easily operated by one person, this is an ideal business for an owner-operator. Monthly rent is $5850 + HST (including utilities), With a secure 5+5 year lease in place. Open 7 days a week. A profitable, stable business in a premium location ready for its next successful owner. (id:41954)
5601 - 55 Cooper Street
Toronto (Waterfront Communities), Ontario
Luxurious Brand New Sugar Wharf West Tower by Menkes. Spacious 773 Sqft. 2 Bedrooms With 2 Baths Unit + 331 Sqft Corner Wrapped Balcony With Lake view and CN tower City view. Master Bedroom With Ensuite Bathroom And W/O To Balcony. Laminate Throughout Entire Unit. Model Design Kitchen With High-end Appliances. Walking Distance To Union Station, Park, Harbor Front, St Lawrence Market, Cn Tower, George Brown College, Beach, Financial Area And More. Must See! (id:41954)
51 Frey Crescent
Kitchener, Ontario
APPOINTMENT ONLY. Your private urban retreat awaits! Situated on nearly a fifth of an acre, this exceptional 5-bedroom executive home on a rare pie-shaped lot backs onto protected greenbelt in Williamsburg. Offering nearly 4,000 sq ft of finished living space, it features 9' ceilings, oversized transom-lit windows, a custom mud/laundry room with built-ins, hardwood flooring, and designer windmill tile throughout the main level. The chef’s kitchen showcases a large island, granite counters, crown molding, and backsplash, with views of the covered porch/barbecue area. Designed for entertaining, enjoy 3 dining areas: a formal room for 10–12 overlooking landscaped gardens, a dinette for 8 with porch access, and patio-level space for al fresco dining. Upstairs are 4 spacious bedrooms and a spa-inspired bathroom with separate shower and jacuzzi soaker tub. Two bedrooms, including the primary, offer vaulted ceilings, and all feature custom closets. The professionally finished basement includes a 5th bedroom with egress window, full kitchenette with quartz counters, bathroom w/ 3'×5' tiled shower, stone fireplace, and oversized lookout windows with automated blinds synced to sunrise/sunset. With sound/fire-rated insulation and the lookout large windows w/ ability to upgrade to walk up entrance, it’s ideal for a duplex or in-law suite conversion. Step outside to your resort-style backyard with a heated saltwater pool, Jacuzzi hot tub for 7, basketball pad, dining deck, and covered porch surrounded by mature trees. Professionally landscaped grounds include 16+ trees and botanical accents. Smart features include light switches, blinds, sound system, and computer connectivity to multiple TVs, oversized double garage. Updates: saltwater cell & solar blanket (25), kitchenette (25), sanded/stained deck, shed, and fences (24), sealed concrete deck (24), and driveway (25). Close to shops, dining, schools, universities, Hwy 401 and 7/8. This move-in-ready home checks every box. (id:41954)
405 - 257 Hemlock Street
Waterloo, Ontario
Amazing Well Furnished One Bedroom Unit. Luxurious Living Steps From Both University Of Waterloo And Wilfred Laurier University. Perfect For Parents, Students, First Time Home Buyer Or Investors.Good size bedroom with closet. Kitchen with Stainless Steel Appliances, Double Sink, Granite Counter. Nice Open Balcony. In suite Laundry for extra convenient. Great View, Bright & Sunny Unit. Fully finished unit with Bed with Side Table, Couch, Large Tv, Wall Unit, Desk with Chair, Dining Table with Chairs. Building comes with Gym, Meeting Room, Study room, Rooftop Terrace Visitor Parking and Security Monitoring. Surrounded by Restaurant, Plaza, parks and few minutes from Highway. (id:41954)



