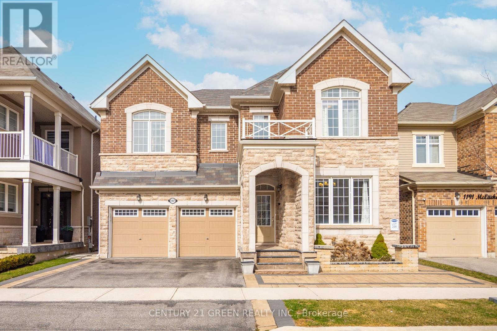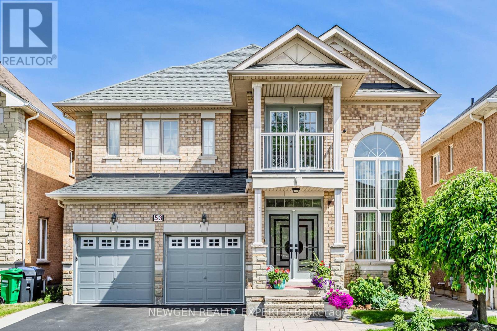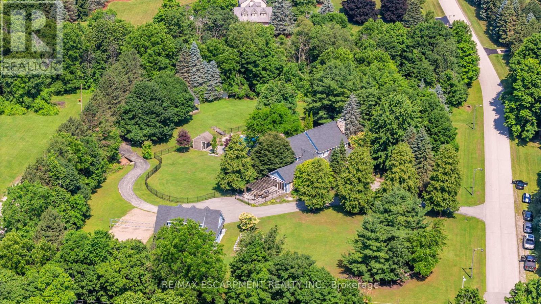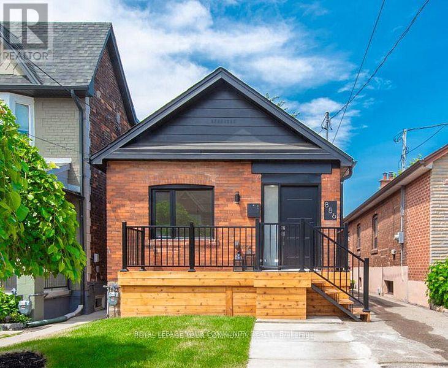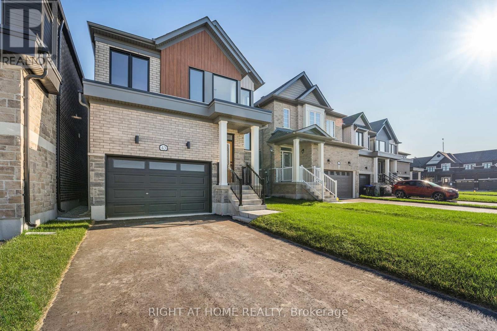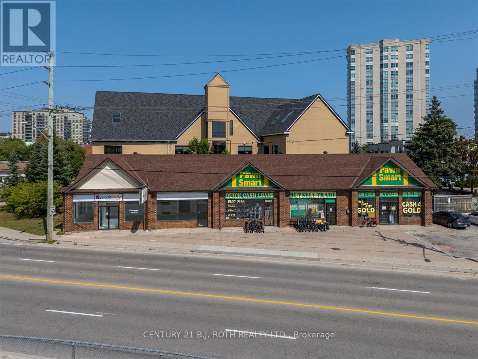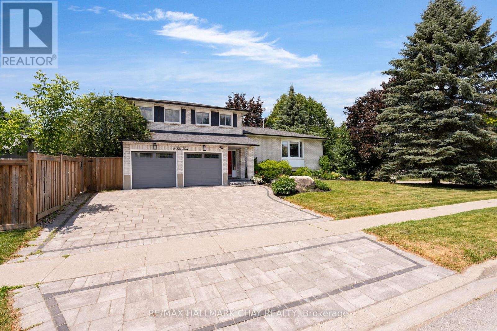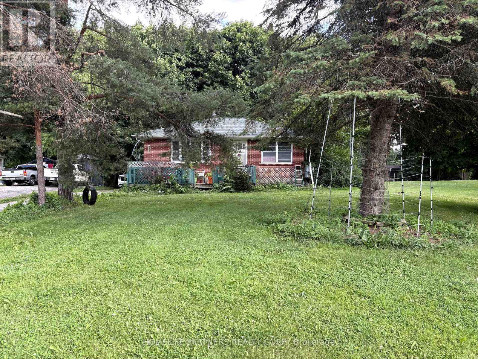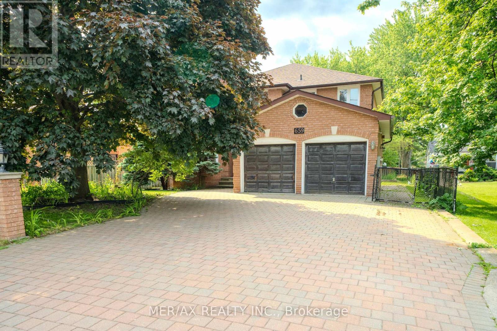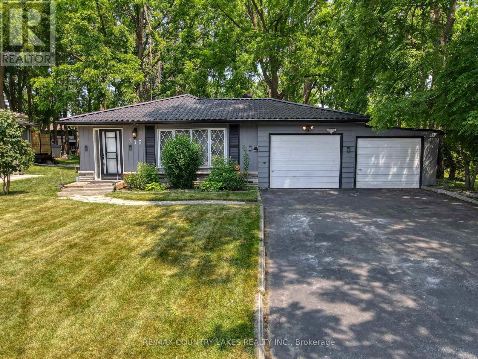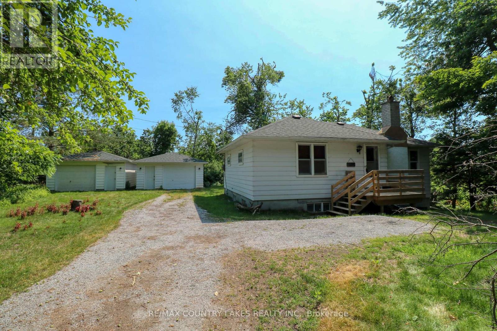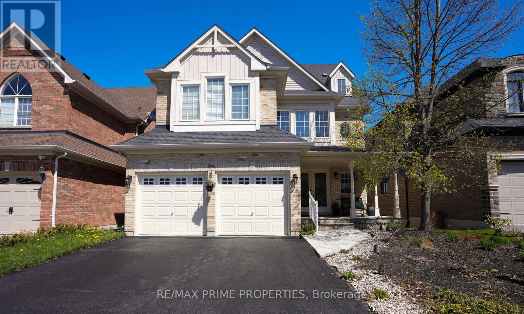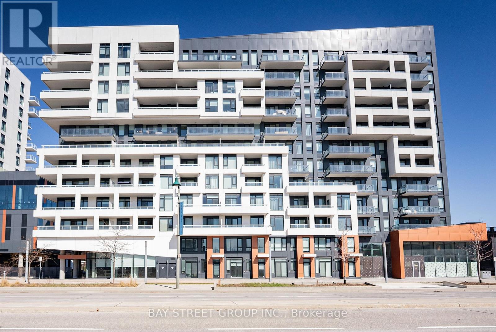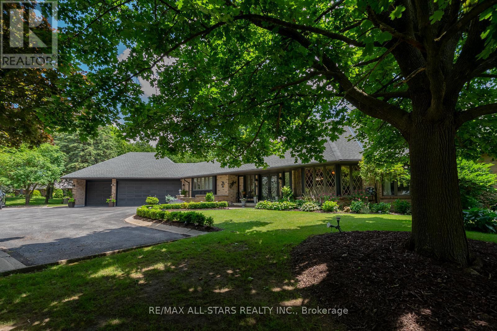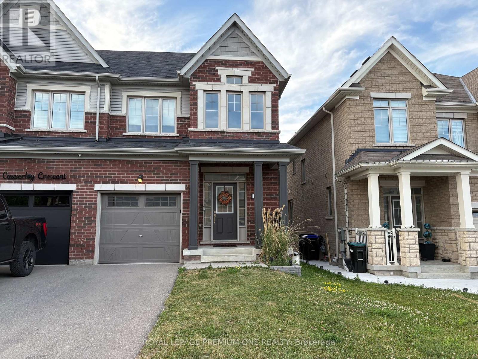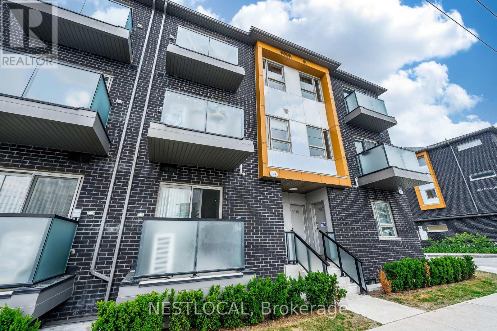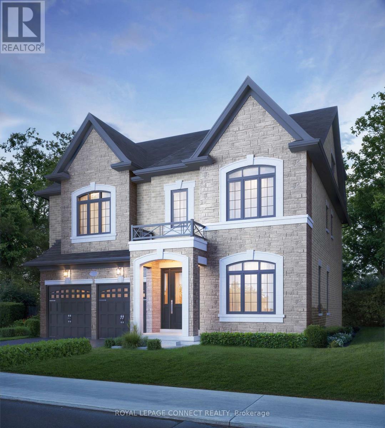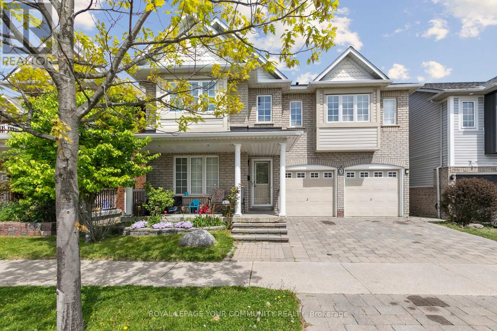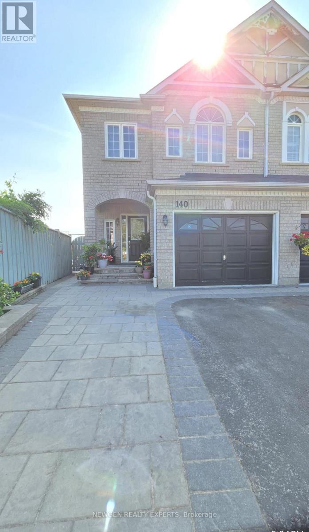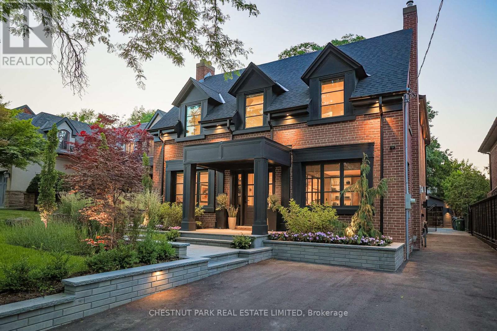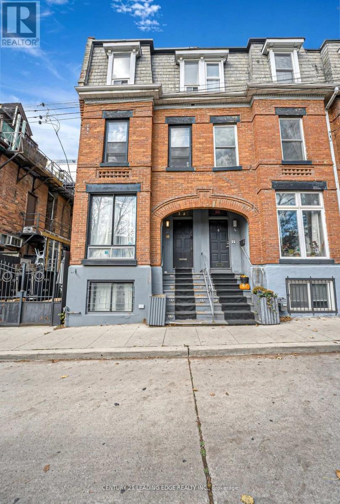1187 Mceachern Court
Milton (Fo Ford), Ontario
Sure to Impress Even the *Fussiest Buyer!* This stunning property boasts exceptional curb appeal and is one of the largest Mattamy-built homes, featuring 5 + 2 bedrooms and 5 bathrooms, situated on a premium ravine lot. With over *4,400 sq ft* of living space and nearly *$200K* in high-end upgrades, this Energy Star Certified home checks all the boxes on your wish list.*Legal basement apartment* with separate walkout and side entrances Ideal for rental income or extended family.*Interlocking* landscaping, upgraded hardwood flooring, and elegant hardwood stairs.9 ft *High ceilings*, wainscoting, pot lights (interior & exterior), and designer light fixtures, including a statement chandelier. Gourmet *kitchen* with an oversized center island, stainless steel appliances, quartz countertops, backsplash, and gas stove. Gas Fireplace In Family Room. *Luxurious master suite* with breathtaking views and a spa-like ensuite. Three full bathrooms on the second level and a *separate laundry* room for added convenience.*Basement features* a spacious kitchen, 2 large bedrooms, a 3-piece bath, laundry area, ample storage, and walkout to the garden. 200 AMP panel upgrade with an EV charging station in the garage. Gas line extended to the backyard for BBQ and outdoor cooking. Located in a desirable neighborhood with top-rated schools and close to all amenities, this home offers unmatched value and versatility . A MUST-SEE! (id:41954)
53 Maddybeth Crescent
Brampton (Bram West), Ontario
Welcome to an Outstanding, Family-Friendly Neighbourhood! Enjoy this beautifully maintained and spacious 4-bedroom home located in sought-after Brampton West. Featuring a bright and open layout, the main floor boasts a large combined living and dining area, perfect for relaxing or entertaining. Family size kitchen with large family room and a cozy fireplace perfect for meals and gatherings. Private walkout to your backyard. Upstairs, spacious landing with bright chandelier you'll find four bedrooms and three full bathrooms, providing comfort and convenience for the whole family. Fully Finished Basement with 3 bedrooms , 1 washroom and it's own washer and dryer with separate entrance is a full setup for rental income. This beautiful home is nestled in a safe and vibrant community, ideal for families. Located near top-rated Roberta Bondar Public School, one of the area's best, and surrounded by other excellent schools and daycare facilities. Enjoy convenient access to major highways (407, 401,403, 410), making commuting a breeze. Public transit is easily accessible, and you're just 5 to 7 minutes from the GO Station for added convenience. This location offers everything you need within minutes: parks and green spaces, places of worship, banks, grocery stores, and major shopping centres. Don't miss your chance to live in one of the most desirable neighborhoods in the city. (id:41954)
1603 - 61 Heintzman Street
Toronto (Junction Area), Ontario
Rarely offered penthouse suite in the heart of the Junction with airy 9-foot ceilings (only on select floors) and Approx 800 sq ft of functional living space. This unique 2-bedroom corner suite features wider living room than most layouts, unobstructed south and east-facing views of the lake and CN Tower, custom blackout shades, engineered hardwood floors, and a spacious balcony. The custom kitchen boasts refinished cabinetry, highly functional spice rack and extra storage over the counter. Newer stainless steel appliances and custom granite waterfall countertop. The oversized bathroom has been completely renovated and the layout offers potential to add second powder room. The large primary bedroom includes a custom closet organizer, and the second bedroom makes a great guest room or home office. Includes one parking spot and a locker. This layout is truly one of a kind. Located in a quiet, well-managed building with low maintenance fees, a strong sense of community, and unbeatable value. A standout opportunity in one of Toronto's most sought-after neighbourhoods. (id:41954)
909 - 335 Driftwood Avenue
Toronto (Black Creek), Ontario
Welcome to 335 Driftwood. Unit comes with A very rare 2 parking spot (tandem parking) ensuite locker and a balcony. Plenty of natural lights. Good size unit with two bedrooms. Bedroom closet sliding door (as-is). Unit is newly painted. Some pictures are virtually staged to enhance the beauty of this unit. Dining Rm is walk out to balcony facing the city and skyline, close to many amenities, Hwy and York University. Maintenance includes Heat, hydro, water, parking, building insurance, maintaining common elements area, outdoor pool and visitors parking. Windows are scheduled to be replace in August..Dnt miss out this gem!! (id:41954)
6618 Carriage Trail
Burlington, Ontario
Welcome to your dream country estate, perfectly set on 3.5 picturesque acres in the highly sought-after community of Kilbride. From the moment you step through the front door, this impeccably renovated home will captivate you with its seamless blend of modern elegance and timeless country farmhouse charm. This exceptional property features 4 bedrooms, plus an upper-level primary suite complete with a cozy fireplace, a luxurious ensuite, and a conveniently located laundry room nearby. The thoughtfully designed main floor offers an ideal layout for a growing family, centered around a chef-inspired kitchen with two oversized islands, a spacious dining area enveloped by windows, and an open-concept great room perfect for gathering. Need a bit of quiet? Retreat to the separate living room/office, where you can relax by the inviting gas fireplace. Additional main floor highlights include a large mudroom with exterior access and a vaulted secondary primary retreat offering its own serene ensuite and private walkout to an outdoor living space. The surprises continue in the fully finished lower level, where you'll discover a wet bar, recreation area, and a convenient walk-up to your sprawling backyard oasis. Why head to a resort when this property has it all? Enjoy an inviting inground pool, multiple outdoor seating areas, a volleyball court, and a cozy fire pit - all designed for ultimate outdoor living. As a bonus, this home features a legal accessory dwelling complete with a kitchenette, full bath, and fireplace, providing the perfect solution for multi-generational living. Located in one of North Burlingtons most coveted villages, this magnificent estate offers a rare opportunity for discerning buyers seeking the perfect blend of luxury, functionality, and family-friendly charm. (id:41954)
886 Runnymede Road
Toronto (Rockcliffe-Smythe), Ontario
Welcome to this fully reimagined and meticulously renovated detached bungalow, nestled on a quiet dead-end street in Toronto. This stunning home has bene transformed from the inside out and remodelled from top to bottom, offering a rare turnkey opportunity in a mature community. Step into a bright and airy main floor where an open-concept layout flows seamlessly from the living space into a striking kitchen and dining area featuring 13 ft vaulted ceilings, wide plank hardwood floors, custom cabinetry, quartz countertops, and stainless steel appliances. The principal bedroom impresses with soaring 13.5 ft ceilings, his and hers closets, and built-in storage within the vaulted space. A second bedroom and stylish 4-piece bathroom complete the upper level. At the rear of the home, a beautifully crafted mudroom with custom storage offers functionality and convenience with access leading to a spacious new deck and fully fenced backyard, shaded mature trees-ideal for outdoor entertaining and relaxing. The finished basement with a separate entrance is thoughtfully designed as a self-contained suite, complete with a full kitchen, stainless steel appliances, 3-piece bath, living and dining area, and a generously sized bedroom. Perfect for extended families, in-law suites, or rental income potential. Upgrades include, roof, soffits, eaves, windows, doors, insulation, drywall, electrical wiring and panel (200 amp), plumbing, front porch, rear deck, and sleek modern finishes throughout. 2nd Laundry rough-in on the main floor. Situated steps to walking trails, green parks, transit, shopping, and restaurants, with easy access to Downtown Toronto and the airport. Every inch of this home has been elevated for modern living. A rare blend of design, function and income potential in a sough-after location. (id:41954)
3073 Eberly Woods Drive
Oakville (Go Glenorchy), Ontario
Executive Luxury Town House. 4 Bedrooms, 4 Washrooms, Finished Basement, Fenced Back Yard. Modern Energy Efficient Home, Main Floor With 9Ft Ceilings. Main Floor Has Hardwood Floors And Oak Stairs. Beautiful finished basement with an outstanding 4pc washroom! Superb School District, Close To Shopping And Oakville Hospital. Enjoy calling this prestigious Oakville neighbourhood your home! (id:41954)
78 Antioch Drive
Toronto (Eringate-Centennial-West Deane), Ontario
Welcome to 78 Antioch Drive a rare opportunity to own on one of Etobicoke's most coveted ravine lots. This charming 3-bedroom bungalow is set on a 60 x 125 lot backing directly onto West Deane Park and Mimico Creek. Surrounded by nature and mature trees, the setting is peaceful, private, and perfect for family living or future development. Inside, you'll find a bright, functional layout with oversized windows that invite in natural light and stunning ravine views. The updated kitchen features stone countertops, a skylight, and built-in appliances. Hardwood floors flow through the main living areas, while the fully finished basement offers a spacious recreation room with a fireplace, built-in shelving, a 3-piece bath, and a separate side entrance--ideal for guests, in-laws, or income potential. Step outside to a fully fenced backyard with a large deck spanning the width of the home--a perfect extension of your living space. The private drive accommodates 3 cars plus an attached garage. Enjoy the convenience of being steps from top-ranked schools (Princess Margaret, John G. Althouse, Martingrove CI, and more), community centres, sports fields, and tennis courts. Public transit is a short walk away, and you're just minutes from shopping, highways, and the airport. Whether you're moving in, renovating, or building new, this is a property with exceptional potential in an unbeatable location. Future Eglinton LRT station just a few blocks away coming soon! (id:41954)
30 Creekwood Drive
Brampton (Snelgrove), Ontario
Welcome to 30 Creekwood Drive a beautifully maintained two-storey home nestled in the heart of sought-after Snelgrove. With great curb appeal and lush, low-maintenance perennial gardens, this property offers both beauty and function inside and out. Step inside to a warm and inviting main floor featuring a cozy gas fireplace in the living room and a spacious family-style kitchen with a bright eat-in corner and walkout to the backyard perfect for everyday living and entertaining. A convenient powder room and main floor laundry add practicality to this well-designed layout. Upstairs, you'll find a show stopping family room filled with natural light and a second gas fireplace..an ideal spot for movie nights or relaxing with the family. The large primary suite features walk-in closet and a private 4-piece ensuite with a soaker tub. Two additional bright bedrooms and another full 4-piece bathroom complete the upper level. The finished basement offers a versatile flex space for games, hobbies, or a second family room, plus a functional bedroom or office and a 3-piece bathroom perfect for guests, in-laws, or even income potential. Situated in a family-friendly neighbourhood, just minutes from parks, schools, transit, and all the amenities you need, 30 Creekwood Drive is the perfect place to call home. (id:41954)
53 Charles Street
Caledon (Alton), Ontario
Versatile Family Living in the Picturesque Village of Alton. Set on a generous mature double lot and steeped in small-town charm, this beautifully maintained 5 Bedroom, 3 Bathroom home welcomes you to this desired Village Setting - One of Caledon's best kept secrets! Whether you're a growing family, downsizing, or seeking multi-generational living, this home adapts to your lifestyle. The main floor offers complete main floor living - perfect for retirees - Upstairs features a bright 2 bedroom suite - ideal for teens, guests, or in-laws. Enjoy the space as one seamless family home with flexible layout options that grow with you! Natural light pours into this home, highlighting gleaming hardwood floors and an inviting functional layout. Stainless Steel Appliances, Central Air, including a Hardwired Generac Generator adding comfort and peace of mind. A deep single car garage and oversized yard offers plenty of room to store, play, entertain - or simply unwind. Step outside your door and experience the best of Alton Village. Walk to Alton Public School, the Caledon Library, Conservation Trails, bike track/skate park and local amenities like Gather Cafe and R3 Bistro. A few minutes away, enjoy rounds at the world class Osprey Valley Golf Course or Community events at the iconic Alton Mills Arts Centre and Paul Morin Gallery. This great property offers a lifestyle rooted in connection, creativity, and nature. A rare offering in a sought-after location, 53 Charles Street is move-in ready with potential. (id:41954)
59 Springview Drive
Brampton (Brampton West), Ontario
Detached Raised Bungalow with 2-Car Garage in Prime Location! This well-maintained raised bungalow offers spacious living and a fantastic layout in a desirable neighborhood. The main floor features laminate flooring in the living/dining room, vinyl California shutters, pot lights ( June 2025), and a large window that adds the space with natural light. The kitchen refreshed in June 2025 with brand new quartz countertops, a stylish backsplash, pot lights, and freshly painted white cabinets. A 4-piece bathroom includes a relaxing Jacuzzi tub. Step outside to a fully fenced backyard (partial newer fence in 2023) with a beautifully maintained concrete patio and a gazebo perfect for summer entertaining.The fully finished basement adds even more living space with two additional bedrooms, a large family/rec room, a 4-piece bathroom, a cold room, and plenty of storage.Additional Features: central vacuum, garage door opener w/remote, Entire home freshly painted (2024), A/C (2015), Furnace (2018)Living room, dining room, and kitchen windows replaced (2020), Roof approx. (2013)Move-in ready and close to all amenities this home is perfect for families or those looking for versatile living space. (id:41954)
32 Weather Vane Lane
Brampton (Fletcher's Creek Village), Ontario
Move in ready, spacious, affordable family home with a very functional layout, clean, bright semi on Pie Shaped lot is Ready for you! Offering hardwood & ceramic throughout the home, 3+1 bedrooms, 3 bathrooms. Eat-in kitchen with walk-out to a landscaped yard. Open concept main floor boasts a walk-out to the Patio, covered pergola in a fully fenced yard. The convenience of being close to shopping, highways and schools! (id:41954)
9 Beechmont Drive
Brampton (Credit Valley), Ontario
Stunning and spacious 4+2 bedroom home located on the Brampton/Mississauga border, featuring over 2,500 sq. ft. in the main house plus 2-bedroom basement with separate entrance. The main home offers 4 large bedrooms, 3.5 bathrooms, 9 ft ceilings, large windows for natural light, pot lights throughout, and an open-concept kitchen with granite countertops, backsplash, stainless steel appliances, and walkout to a deck and big backyard. Includes living room, dining room, family room, breakfast area, jacket closet, and 2 linen closets. The bright basement unit features 7.5 ft ceilings, above-ground windows, full kitchen with granite countertops, backsplash, fridge, stove, full washroom, spacious living area, separate laundry, pot lights, and storage room. Close to bus stops, schools, Sheridan College, grocery stores, clinics, and more ideal for large families or investors. (id:41954)
1662 Lakeshore Drive
Ramara, Ontario
Discover the ultimate escape to serenity at this magnificent Lake Simcoe waterfront residence. This stunning 7-bedroom home, boasting an impressive 110 feet of private lake frontage, is more than just a property - it's a sanctuary where the everyday melts away, replaced by the tranquil beauty of the waterfront. Step inside and be immediately captivated by the expansive open-concept design, where comfort seamlessly blends with breathtaking, wall-to-wall views of Lake Simcoe. The cozy great room invites you to unwind and relax, featuring a large-screen TV and an inviting electric fireplace elegantly set into a dsitinctive marble porcelain. Walk out directly from the great room to the expansive deck, offering an idyllic setting for your morning coffee, evening cocktails, or simply soaking in the spectacular scenery. The large, well-appointed kitchen, complete with a massive island, is an entertainer's dream, ideal for creating lasting memories with loved ones. Indulge in the master bedroom, a private oasis complete with an ensuite bathroom and double-door entry into a bright sunroom. Here you can savour your morning coffee while enjoying panoramic lake views, or simply bask in the peace and quiet. The finished basement is thoughtfully designed for shared experiences and comfortable living, offering a vast open area perfect for endless entertainment possibilities. With five additional bedrooms, there's abundant space for extended family, friends, and grandkids to spread out and find their own cozy corners. A detached 3-car garage with 100-amp service is ready for you to customize into your dream workshop, a dedicated space for your lake toys, or even an additional recreational area. The possibilities are truly endless for making this lakeside haven uniquely your own. (id:41954)
706 - 75 Ellen Street
Barrie (City Centre), Ontario
Enjoy the view from this meticulously maintained 1 bdr condo. Spacious and cozy living space with views of Kempenfelt Bay, Barrie's Marina and downtown, from your private balcony, with walkout from the bedroom and living area. This condo provides you with a modern kitchen, stainless appliances, open to your living space for entertaining and convenience. Complete with laminate flooring throughout, no carpet. Bath has been converted to an accessible walk in shower, updated vanity. Convenient access to the bath through closet area from bedroom. Sizeable bedroom also provides access to the balcony. Laundry and storage area completes your convenient living space. You'll love easy access to Centennial beach and walking/biking paths along the bay. Amenities include indoor pool, sauna, exercise room, party room, library, 1 assigned parking in attached covered parking garage. Guest suite is available to accommodate overnight guests. Perfect starter home or great place for downsizers. Book your private showing today! (id:41954)
43 Federica Crescent
Wasaga Beach, Ontario
Modern 3 bedroom home in the ever-growing town of Wasaga Beach! Step into summer living with this beautifully designed home located in the vibrant Rivers Edge community in Wasaga Beach. Just minutes from the worlds longest freshwater beach, this home offers the perfect blend of charm and modern convenience.The open concept layout is full of natural light from the abundance of sleek windows, 9 ft ceilings, stained oak staircase and a combination of vinyl plank flooring and 12x24 floor tile.A fresh white kitchen with a navy blue accent island, and stunning quartz countertops perfect for cooking and entertaining. The main hall allows access to the single garage, which includes an EV charger rough-in.Upper level features vinyl plank flooring in the hallway, 3 carpeted bedrooms and generously sized main bathroom. Primary bedroom includes a walk-in closet and 5 pc en-suite with a glass shower and soaker tub. A walk out basement opens up endless possibilities a home office, in-law suite, or entertainment area the choice is yours.Located in a family-friendly neighbourhood with an elementary school just steps away, this home is ideal for families, retirees, or investors looking to enjoy or grow in this sought-after beach town.Dont miss your chance to own a slice of paradise in Wasaga Beach move in just in time for summer! A walk out basement opens up endless possibilities a home office, in-law suite, or entertainment area the choice is yours.Located in a family-friendly neighbourhood with an elementary school just steps away, this home is ideal for families, retirees, or investors looking to enjoy or grow in this sought-after beach town.Dont miss your chance to own a slice of paradise in Wasaga Beach move in just in time for summer! (id:41954)
29-31 Bradford Street
Barrie (City Centre), Ontario
Exceptional Retail Plaza for Sale in Rapidly Growing Area. Discover a prime investment opportunity with this retail plaza, offering 5,700 square feet of versatile space on a 0.336-acre lot. Located in a high-growth area, this property is zoned Transitional Centre Commercial (C2-1), allowing for a wide range of commercial and institutional uses. It is also designated for High Density within Barrie's Official Plan. The plaza currently has one vacant unit, while the other is Tenanted until 2030, providing flexibility for either an owner-user or a new lease agreement. (id:41954)
183 East's Corners Boulevard
Vaughan (Kleinburg), Ontario
Exquisite Kleinberg Residence Nestled Within an Esteemed Enclave! Positioned in a distinguished community, this property boasts amenities conducive to family living. This superior end-unit takes full advantage of abundant natural light, receiving southern and northern exposure through sizeable windows. Entertain In Your Updated Kitchen (Gas Stove, Upgraded Fridge), Relax In Huge Master, Enjoy The Well Kept Yard. Custom Window Coverings, Wood Floors T/O, Generous Playroom Space, Custom Built-In Bench In Mudroom, Freshly Painted, Fireplace, & Wood Floors Stained In Place. Enjoy a Heated Garage that allows for perfect insulation during cold climate. (id:41954)
1027 Chapman Street
Innisfil, Ontario
Introducing A Remarkable Opportunity To Bring Your Dream Home To Life Amidst The Tranquil Beauty Of Innisfil. This Corner Lot Boasts An Enviable Location Just Minutes Away From The Beach. Imagine The Possibilities As You Envision Crafting Your Own Sanctuary In This Idyllic Setting. With Ample Space To Build And Create, the canvas is yours to shape according to your desires. Whether It's A Charming Cottage Retreat, A Modern Masterpiece, Or Anything In Between, Privacy Is Paramount In This Secluded Enclave, Offering A Retreat From The Hustle And Bustle Of City Life While Still Being Within Easy Reach Of Urban Amenities. Here, Tranquility Reigns Supreme, Providing A Sanctuary To Unwind And Reconnect With Nature. LSRCA Development Potential Review Letter - 1027 Chapman Street is available upon request and the topographic survey is available (id:41954)
6459 King Road
King (Nobleton), Ontario
Development opportunity. Lot sizes 66ft x 668ft. Available together with 6465 King Rd. for a total of 2 acres. Excellent long-term tenants will stay or leave with sufficient notice. (id:41954)
Uph12 - 37 Galleria Parkway
Markham (Commerce Valley), Ontario
Welcome to Upper Penthouse Suite 12, a rare 3-bedroom suite offering over 1,200 square feet of well-designed living space on the top floor of this elegant, quiet building in the heart of Markham. For downsizers looking to let go of the stairs and upkeep of a house, or for a small family seeking room to grow in a well-connected neighbourhood, this suite offers the perfect balance. The moment you walk in, you'll notice the sense of openness, 10-foot ceilings with classic crown molding, and oversized windows that flood the living and dining areas with natural light. There's room here to host family dinners, celebrate milestones, or simply stretch out and enjoy your day-to-day. The kitchen is thoughtfully laid out in an L-shape, giving you generous cabinet space and full-sized stainless steel appliances. Whether its cooking for one or prepping a holiday meal, its a space that works with you. The primary bedroom is a true retreat peaceful, private, and complete with a walk-in closet and a beautifully finished ensuite bathroom with double sinks. Its the kind of space that makes your mornings feel calm and organized. Two additional bedrooms offer flexibility: one for guests or grandkids, and the other for a home office or reading room. Step out onto either of your two private balconies, one large enough to enjoy outdoor meals, the other perfect for a cozy chair and a view of the city skyline. These outdoor spaces are rare in condo living and offer that extra breath of fresh air you'll come to appreciate every day. This suite has been owner-occupied since day one and it shows, freshly painted, newly updated flooring, and meticulously maintained. It also comes with two side-by-side parking spots just steps from the elevator, and two lockers, so you'll never feel like you're short on space. Large, well-maintained penthouse units like this rarely come up especially with three bedrooms, two balconies, and over 1,200 square feet of living space, don't let it slip by! (id:41954)
2 Willis Drive
New Tecumseth (Alliston), Ontario
Tucked away on a quiet street in Alliston, you will find this beautifully updated home! Immediately you will appreciate the driveway design and landscaping, and as you enter the home be prepared to find the perfect blend of comfort, style, and functionality. The heart of the home is a thoughtfully designed, modern kitchen that flows seamlessly into the dining and living area, ideal for both everyday living and entertaining. Up a few steps, there are three generously sized bedrooms and a stylishly updated bathroom, offering plenty of space for the whole family. Head a few steps down to a cozy additional living space that walks out to your private backyard oasis. Here you can enjoy a fully fenced space, covered sitting area and hot tub in which you can sit in privacy and enjoy. Heading back inside, the basement offers an additional bedroom and bathroom and living space. Truly this home offers so much space for the whole family, the updates that you want are all done and it is ready for you to move in and enjoy! (id:41954)
6531 King Road
King (Nobleton), Ontario
Opportunity in growing Nobleton. Brick Bungalow on a Prime 96ft x 200ft deep lot with potential severance possibility. Excellent long term tenants will stay or vacate. (id:41954)
6465 King Road
King (Nobleton), Ontario
Development opportunity. Lot sizes 66ft x 668ft. Available together with 6459 King Rd. for a total of 2 acres. Excellent long-term tenants will stay or leave with sufficient notice. (id:41954)
659 Sixteenth Avenue
Richmond Hill (Langstaff), Ontario
Spacious Custom-Built Home in Sought-After Langstaff Community! Welcome to this stunning custom-built home offering approximately 3,380 sq ft of well-designed living space on a premium lot in one of Richmond Hills most desirable neighbourhoods! This exceptionally large home boasts oversized bedrooms and a beautiful main-floor office/library with built-in bookcases perfect for families and professionals seeking room to grow or work from home in comfort. Step inside to find quality finishes throughout, including solid oak and granite flooring, elegant wainscoting, an impressive oak circular staircase, and pot lights throughout. The spacious kitchen features granite counters, ample cabinetry, and space for entertainment. Over $120,000 has been spent on recent upgrades, ensuring this home is move-in ready and built to impress. Enjoy cozy nights by one of the three fireplaces, and unwind in the luxurious primary ensuite, complete with skylights that bring in beautiful natural light. The finished basement offers incredible opportunity for rental income or multi-generational living. Located just minutes from top-rated schools, shopping, parks, and major highways, this home truly combines size, style, and investment potential in one unbeatable package. Don't miss out - this is a rare opportunity in Langstaff! (id:41954)
116 Seventh Street
Brock (Beaverton), Ontario
Situated in a Highly Desired Waterfront Neighborhood on the Shores of Beautiful Lake Simcoe This Great Family Home is Ready for Your Finishing Touches! Great Curb Appeal With an Attractive Steel Shingle Roof, Grey Vinyl Siding and Black Accents, Walk in to a Good Sized Level Front Foyer, Large Living Rm Opens to Formal Dining Rm With Parquet Hardwood Flooring, Older Kitchen in Good Condition, 3 Good Sized Bdrms Up With a 4Pc Bath, Partly Finished Basement Offers a Full Recreation Room, Newer Gas Furnace, Laundry Rm & Cute 2 Pc Bath, Bonus Playroom for the Kids, Offering a True 1 Car Garage With a Closed In Carport for the Second Bay Giving you lots of Space & a Fully Paved Driveway that Fits 6 Vehicles, Large Rear Patio, Firepit & BBQ Gazebo Area for Entertaining! Gorgeous Rear Yard W/Many Towering Black Walnut Trees that Connects to the Rear Right of Way Taking You Through the Neighborhood to Morrison Ave & the Lake Access Lot for All Your Waterfront Activities, Close to the Marina & Town for All Amenities Plus Beaverton is an Easy Commute to the Top of the 404 30 Mins Away! (id:41954)
413 Main Street
Brock (Beaverton), Ontario
If You're Looking for Privacy on the River All While Having Town Water & Sewers Then This is the One For You!!! Almost a Secret Entrance, You Enter This Gem from a Right Of Way Off of Main St Through the Church Parking Lot, Most People Don't Even Know It Exists That's How Private it is!! Once You Find Your Way to the Property You'll Find a Cute 2 Bdrm 1 Bath Home Nestled in the Trees Along the Banks of Beaver River Right in Town! Large L Shaped Living Rm With Fireplace Could Also House a Dining Rm Setup, Smaller Kitchen W/Walk Out to Newer Side Deck Overlooking The River, 2 Good Sized Bedrms W/Dbl Closets, 3 Pc Bathroom in Need of Updating, Full Basement W/Laundry, Workshop & Storage Rms, Bonus Partially Finished Rec Rm W/Walk Out to Riverside Patio and View, 2 1.5 Car Garages for All Your Toys! Beautiful Up & Coming Beaverton On The Shores of Lake Simcoe, Canoe or Kayak All the Way Up Beaver River To Your Hearts Content, 30 Mins To 404 For Easy Commute! (id:41954)
54 Vitlor Drive
Richmond Hill (Oak Ridges), Ontario
Situated on a premium ravine lot in one of Richmond Hills most prestigious communities, this exceptional residence offers the perfect balance of refined living and serene natural beauty. completely renovated main floor, where elegance meets functionality. The heart of the home is a chef-inspired kitchen, designed with top-tier finishes and appliances, complete with a walkout to an expansive deck overlooking the ravine ideal for entertaining or peaceful morning coffee.4 generously sized bedrooms, perfect for growing families or hosting guests in comfort. Stunning loft for use as a man cave or home office. The finished lower level, offering a private gym, spacious recreation room, and ample space for relaxation. From the luxurious upgrades to the unparalleled ravine setting, every detail has been carefully curated to offer exceptional value and timeless appeal. This is not just a home its a lifestyle. (id:41954)
104b - 8 Rouge Valley Drive
Markham (Unionville), Ontario
Luxury, Stunning & Spacious 3+1 bedroom 1488sf South-facing condo townhouse right In The Heart Of Downtown Markham, best of both worlds! Welcome to York Condos community by Remington Group, Master planned community built in 2021. Designer inspired interior, Very Bright Unit With 9-foot Ceilings and Floor to Ceiling Windows! No carpets! Modern Kitchen with Large Island, Quartz Counters & B/I Hi-End appliances, Best 3+1 bedroom layout, Den can also be used as a bedroom, Spacious primary bedroom with walk-in closet, Ensuite with separate glass shower and bathtub! Ground level private entrance directly from street. Enjoy premium amenities, including a Rooftop Deck, Tennis Court, Outdoor Pool & BBQ, Guest Suites, Fully Equipped Gym, York Cafe w/wifi, 24-h Security and more. Exit the ground level entrance and step right into Downtown Markham that has everything you need, groceries, Cineplex, gourmet restaurants, shopping, and easy access to transit where you can Walk To GO Train, Viva & YRT! Minutes to Whole Foods, T&T Supermarket, Main St Unionville, Highly Ranked Schools like the Unionville High School, Parks, Ravine Trails, and Future York University Campus! Easy access to 407/404! (id:41954)
3 Marilyn Avenue
Whitchurch-Stouffville, Ontario
A Rare & Versatile Opportunity on an over 1-Acre Corner Lot in Rural Stouffville. Welcome to a truly unique offering - a stunning ranch bungalow featuring 2 completely separate living spaces, perfectly designed for multigenerational living or rental potential. Situated on a beautifully landscaped lot with mature trees, armour stone & lush gardens. This home has over 6000 sqft of finished living space spread over 2 levels with 2 separate large driveways, their own front entrances & own garage spaces.The main level spans over 3,400 sqft & offers 4 spacious bedrooms, 3 bathrooms & an airy layout filled with natural light. The open-concept great room features a wood-burning fireplace & custom built-ins, seamlessly flowing into the kitchen with a central island, coffee station, walk-in pantry & two walkouts to the backyard. The large home office boasts wall-to-wall diamond-pattern windows, rich wainscoting & custom built-ins. The primary suite is a private retreat with a 5-piece ensuite, walk-in closet & walkout to the deck. Additional highlights on this level include a large mudroom/laundry room with garage & backyard access, a 3-car garage & parking for 10+ vehicles. Step outside to an entertainers dream: an outdoor kitchen, covered dining area, hot tub under the gazebo, and a greenhouse - all with complete privacy, huge mature trees & fully fenced in.The lower level is more than just a walkout basement suite, it really is its very own home. With approximately 2000 sqft of finished living space with its own front entry. This space includes a full kitchen, large family room, home office, gym, bedroom with 5-piece ensuite, den, laundry & plenty of storage. Behind the scenes this home has 2 furnaces, 2 A/C units, and 400amp service. Plus the bonus in-ground irrigation system adding ease to property maintenance. Ideally located minutes from Hwy 404 & Aurora Rd. Neighbourhood trails connecting to Vandorf Park with baseball diamonds, tennis & pickle ball courts & more. (id:41954)
50 Casserley Crescent
New Tecumseth (Tottenham), Ontario
This charming, bright and spacious 3-bedroom semi-detached house has so much to offer. Open-concept main floor, with modern design, and clean finishes throughout. The kitchen features a lovely centre Island, stainless steel appliance and ceramic backsplash. Walk out to the deck, overlooking the large backyard. The primary bedroom features a luxurious 4pc ensuite and a spacious walk-in closet. Convenient main floor laundry with inside access to garage adds to the appeal. The basement has a convenient walk out to the yard. Ideal for those seeking a stylish and comfortable home in a desirable Tottenham location. (id:41954)
15 Sam Battaglia Crescent
Georgina (Sutton & Jackson's Point), Ontario
*BRAND NEW* Loaded With Luxurious Upgrades! Welcome to 15 Sam Battaglia Crescent, your perfect family home is ready to move in! Nestled on a Premium 119' Deep lot, one of the deepest in the community. Approx $75k Spent on Builder & After Market Upgrades! Double Door Grand Entrance leads to Spacious Foyer & Open Concept Floor Plan. 9' Smooth Ceilings & Wide Plank Hardwood Floors. A True Statement Piece Staircase w/ Wrought Iron Spindles! Beautiful Kitchen w/ Quartz Counters, Gas Stove, Island, Beverage/ Appliance Nook, Double Wide Stainless Steel Sink & High End Appliances. Custom Motorized Blinds, Gas Fireplace & Upgraded 8' Patio Door! All Spacious Bedrooms & Top Floor Laundry Room. Primary Bedroom with Two Walk In Closets & Stunning En-Suite Bath w/ Upgraded Glass Shower & Double Sink. Basement offers a rough-in for the bathroom, bright above grade windows & cold cellar. Separate Entrance to Basement through main floor mudroom! Four Car Driveway with no sidewalk. Excellent Location; Mins to HWY 404, Lake Simcoe, Trestle Walking Trail, Jackson's Point Harbour & Sibbald's Point. (id:41954)
28 Icy Note Path
Oshawa (Windfields), Ontario
Welcome to this gorgeous 4 Bedroom end-unit corner townhouse in the coveted Windfields neighborhood. Offering the charm of a semi-detached home, this bright and sunlit gem boasts an open view and an unbeatable location. Nestled on a family-friendly street, its just moments from Highway 407, Costco, grocery stores, and a bustling shopping mall. Enjoy the convenience of walking to bus stops, schools, parks, and Durham College/UOIT. Whether you're seeking the perfect family haven or a savvy investment, this impeccably maintained, serene, and safe home is a golden opportunity waiting for you! This is a very good opportunity for first-time home buyers and investors. Very close proximity to all the major stores, Ontario Tech University & Durham College. Highly Motivated Seller! (id:41954)
206 - 1085 Danforth Road
Toronto (Eglinton East), Ontario
Discover modern urban living in this stylish 3-bedroom, 3-bathroom stacked condo townhouse at 1085 Danforth Road, Suite 206, Toronto. Built by Mattamy Homes, this 1,073 square foot town features an open-concept kitchen with stainless steel appliances and quartz countertops, two private balconies & ample storage. The primary bedroom boasts a 4-piece ensuite, complemented by a stacked front-load washer and dryer and an EV parking spot for added convenience. Ideally located, this residence offers unmatched accessibility with public transit at your doorstep and Eglinton GO Station within walking distance. Enjoy the convenience of Shoppers Drug Mart and a grocery store across the street, plus nearby parks for outdoor relaxation. Amenities include a playground, courtyard, and visitor parking, making this move-in-ready home perfect for families or professionals seeking a vibrant Toronto lifestyle. (id:41954)
2511 - 5 Massey Square
Toronto (Crescent Town), Ontario
W O W Again Looks Like A Huge Presidential Suite In A 5 Star Hotel In Florida. Top To Bottom Renovated With Elegant European Finishing. Enclosed Balcony Like A Wall Street Office Room. Spacious Living Room With Gorges Wall Cabinet. Enclosed Balcony Like A Room. 5 Minutes Walk To Victoria Park Subway. 24 Hrs Security. Very Convenient Location. Close To All Amenities. Mrs. Clean Lives Here. Just Move In And Enjoy! ensuit laundry. Seeing is believing. (id:41954)
393 Rosebank Road
Pickering (Rosebank), Ontario
Be the first to live in this brand new custom home built by Highglen Homes --- over 35 years in the business! Currently in the finishing stage of construction, this 5+1 bedroom home, with lower level in-law suite, comes with a 7-year Tarion warranty from a provincially registered builder. Buy with confidence! This double car garage home spans 4,251 square feet of above grade living space & 956 square feet of finished basement. An open concept design built with quality craftsmanship, the details throughout this home show the experience of the builder: upgraded lightingpackage, custom built-in storage, herringbone main floor, solid wood poplar trim around windows and doors, as well as solid wood poplar extra tall baseboards. Predominantly 10' ceilings on the main floor, 9' on the second, and 8' on the third. Featuring chefs kitchen and appliance package with large breakfast area and walk-out to rear yard, as well as an attached servery and walk-in pantry. Large, combined dining/living room comfortably seats an 8-person table if desired. The 2nd level has the primary bedroom with 2x walk-in closets, each complete with custom built-in millwork and soft close drawers, and a 5pc ensuite bath, along with 2 additional bedrooms each with their own walk-in closet and ensuite, as well as the 2nd floor laundry. The third floor comes with 2 more generously sized bedrooms with their own walk-in closets and shared bathroom.Check out the attached floor plans, appliance package, and complete features list --too many to list here. Measurements are based on plans and subject to construction variances. Photos are renderings. Attached photos and plans of anticipated finished home may vary from final construction and/or be mirror images of final construction. (id:41954)
10 Greenhalf Drive
Ajax (South East), Ontario
SHOWSTOPPER!| Upgraded All Brick Detached Home| Finished Basement With Bedroom & Ensuite, 2nd Kitchen, Large Rec Room, and Massive Closet| 6 Washrooms Throughout| 4 of 5 Bedrooms With Ensuites| Pot Lights Inside & Out| Upgraded Light Fixtures| Beautiful Hardwood Floors| Stunning Kitchen With Stainless Steel Appliances & Lots Of Cabinets| Step Out From Kitchen To A Beautiful Backyard Deck Great For Entertaining| Barn Doors in 2 Bedrooms| Hardwood Stairs Open To Below With Metal Pickets| Separate Furnace and AC In Garage With Its Own Controls Great To Use As A Home Office/Additional Recreational & Entertainment Area| 4 Car Driveway| Close To Schools, Big Box Retail, 401/412, and Public Transport| (id:41954)
47 Farmhill Court
Toronto (Rouge), Ontario
Beautiful Detached Home For Sale In The Heart Of The Scarborough Rouge. This Lovely 3 Bedroom House Is Located On A Private Cul-De-Sac And Shows Pride Of Ownership. It Features A Stunning Eat-In Kitchen With Ceramic Backsplash And Tile Floor And An Open Concept Living Room And Dining Room. The Family Room Features A Stylish Fireplace And Walk Out To A Deck And A Park Like Backyard. The Spacious Primary Bedroom Has His/Her Closet And A 4 Pc Ensuite. The Main 5Pc Bathroom Is Perfect For A Young Family. This Home Also Has Finished Basement That Features An In-Law Suite With The Potential To Convert Into A Rental Unit. (id:41954)
140 Atherton Avenue
Ajax (Northwest Ajax), Ontario
Charming 2 story 4 Bedroom 3 Bath John Boddy Built Semi, Large Pie-Shaped Lot, Hardwood Floors Thru-Out, Quartz Counter in Kitchen & Bathrooms, Gas Fireplace in Family room, Oak Stairs with Wrought Iron Pickets, Master Bedroom has a 5-Piece Ensuite, Interlocking Front Walkway (extends driveway)& The large backyard is perfect for summer entertaining. Distance to Public School, Golf Course, Shopping, Few mins to Hwy, 401/407/401 & much more... (id:41954)
142 Buckingham Avenue
Toronto (Bridle Path-Sunnybrook-York Mills), Ontario
Welcome to this exquisite custom-built home, perfectly located in the heart of the highly coveted Lawrence Park neighbourhood. Situated on a sprawling 50 X 150 ft lot, this newly finished 5 bedroom, 5 bathroom home is a triumph of architecture and craftsmanship. The 5300 total square foot residence was crafted with precision and care by Rock Cliff Homes a renowned builder known for unparallelled quality. The state of the art design by mcr interiors exemplifies sophistication from the moment you step inside. Every detail, from the thoughtful layout to the advanced mechanical and tech systems, has been meticulously attended to, resulting in a residence that is truly unrivaled. The main floor stuns with its expansive design, where the formal dining room seamlessly flows into a show-stopping gourmet kitchen featuring top-of-the-line Miele appliances, an oak island and convenient butlers pantry. The adjacent, oversized family room with a gas fireplace and custom built-ins overlooks the spacious backyard deck, creating the perfect backdrop for entertaining. A stunning, private office with sitting area and its own fireplace complete the first level. The incredible primary suite is a sanctuary of comfort, complete with a built in, oak and upholstered King size bed, large walk in closet and a spa-like ensuite. 4 more well proportioned bedrooms complete the 2nd level. One of them currently customized as a 2nd home office. The magazine worthy backyard features a stunning pool and incredible landscaping. The lower level exceeds expectations. The 6th bedroom and extra bathroom work well as potential nanny quarters. The large rec room has tall ceilings and a custom built ins. The theatre room may be the kids favourite room in the entire house. This is Lawrence Park at its best - timeless architecture, intelligent design, and a setting that offers both calm and connection. Fantastic location close to parks, Granite Club and many of the best schools in the city. (id:41954)
124 Marbury Crescent
Toronto (Parkwoods-Donalda), Ontario
Welcome to a home that just feels right the moment you walk in. Tucked away on a quiet, tree-lined street in the Parkwoods-Donalda neighbourhood, this charming 3-bedroom, 2-bathroom home blends classic character with thoughtful updates perfect for a family ready to stretch out and settle in. Inside, the living and dining areas offer plenty of room for both everyday living and weekend entertaining. Picture cozy movie nights, birthday dinners, or just curling up by the window with a good book and a cup of coffee. The kitchen is bright, functional, and ready for your signature dishes whether you're hosting a dinner party or whipping up pancakes on a lazy Sunday morning. Upstairs, the bedrooms are spacious and serene, offering the kind of quiet retreat every busy household needs. Downstairs, there is an extra bedroom for your family or friends to spend the night or weekend. This summer, enjoy family bbq's or long weekend gatherings in your private & peaceful backyard. Let the kids run around the back while you sip a glass of wine reading your favourite book on the oversized deck. This home is nestled in a friendly neighbourhood with great schools, parks, and easy access to everything you need. If you've been thinking about that next step more space, better flow, and a place that truly feels like home, this might just be it. Extra features: All main rooms fitted with dual cat6 10gigabit wired ethernet, ideal for heavy streamers, multimedia & gamers (great for working from home). Spigots added to the edge of the front and back garden beds for easy water access. Smart light switches in the kitchen & basement. Smart thermostat & garage door opener. Natural gas port for BBQ. Newly renovated upper bath. Large crawl space for additional storage. (id:41954)
1213 - 20 O'neill Road
Toronto (Banbury-Don Mills), Ontario
Welcome to Rodeo Drive 2 Bedroom Unit with Modern Elegance!Experience luxurious living in this stunning, brand new 2-bedroom condo at Rodeo Drive! Featuring a bright and open-concept living and dining area with 9-ft ceilings and a spacious walk-out balcony, this unit offers high-end finishes throughout.Enjoy a sleek modern kitchen, expansive floor-to-ceiling windows that flood the space with natural light, and a generously sized bedroom with a large closet. The unit also includes in-suite laundry and a desirable southeast-facing view.Unbeatable Location: Just steps to Shops at Don Mills, and minutes to Fairview Mall, TTC, the Eglinton LRT, DVP, and all the essential amenities. A perfect place to live, relax, and enjoy city living don't miss this opportunity!One parking and one locker are included. (id:41954)
2 Monteith Street
Toronto (Church-Yonge Corridor), Ontario
Charming Victorian in Church & Wellesley Ideal Family Home or High-Yield Investment. This fully renovated 3-storey Victorian seamlessly blends restored original charm with thoughtful modern updates in the heart of Torontos vibrant Church & Wellesley Village. Offering over 2,300 sq ft of versatile living space: * 6 spacious bedrooms +1 in basement * 3 updated full bathrooms * 2 full kitchens * Rooftop and backyard patios * Updated plumbing, electrical, furnace, A/C, and tankless water heater (all owned). Currently generating $6,200/month at 56% occupancy with tenants willing to stay post-sale, this property has a proven income track record formerly operating as a successful B&B for 10+ years, earning up to $20K/month. Whether you're looking for a beautiful family home, a live-and-rent opportunity, or a fully furnished turnkey investment, this once-in-a-lifetime property delivers. Located across from a park and steps to transit, shops, dining, TMU and everything downtown has to offer. A rare chance to own a character-filled, income-generating property in Toronto's core. Don't miss out! (id:41954)
704 - 225 Sackville Street
Toronto (Regent Park), Ontario
Welcome to this impeccably maintained 2-bedroom + den, 2-bathroom unit offering 924 sq. ft. of interior living space plus a119 sq. ft. balcony over 1,040 sq. ft. in total! This functional and versatile layout features a true den and an open-concept living space perfect for everyday living and entertaining. Enjoy unobstructed southwest exposure with spectacular views of the CN Tower and city skyline, plus breathtaking sunsets from your private balcony, accessible directly from the kitchen. Located in the heart of the vibrant Regent Park community, you're steps from the streetcar, St. Lawrence Market, Cabbagetown, Eaton Centre, Riverdale Park, and the Aquatic Centre, with easy access to the DVP. Includes one parking space and one locker. Ideal for end-users or investors alikethis one checks all the boxes! (id:41954)
3211 - 215 Fort York Boulevard
Toronto (Niagara), Ontario
Experience luxury living with breathtaking CN Tower and lake view. Bright, spacious condo w/upgraded unit features floor-to-ceiling windows, rich hardwood flooring, a custom kitchen with center island, and stunning sunset views. Live the resort lifestyle with state-of-the-art indoor pool, jacuzzi, gym, yoga studio, sauna, and an 8th floor rooftop garden. Located just steps to the Harbour front, TTC, parks, and the Martin Goodman Trail, with easy access to Loblaws, LCBO, cafes, and more. Walk to Toronto's top attractions CN Tower, Rogers Centre, Scotiabank Arena, Union Station, and King Wests top dining and nightlife. This is a rare opportunity to own in a high-demand downtown location. (id:41954)
2309 - 15 Lower Jarvis Street
Toronto (Waterfront Communities), Ontario
Gorgeous Sun Filled Unit With Lake And City Night Views. Four Year New Studio Apartment On The 23rd Floor! A Modern Kitchen Complete With Quartz Countertops, B/I Miele Appliances, Backsplash And A Centre Island. This Unit Features 9 Ft Smooth Ceilings, Large Balcony With Ensuite Laundry. Steps To The Waterfront, Sugar Beach, TTC, Loblaws, St. Lawrence Mkt, The Financial And Distillery District And Much More! (id:41954)
2721 - 230 Simcoe Street
Toronto (Kensington-Chinatown), Ontario
Priced to sell! 1 Bed, 1 Wash condo available in the heart of downtown Toronto at the iconic Artists Alley. This brand new, never lived in unit features a modern kitchen with high-end integrated appliances, open-concept living and dining, floor-to-ceiling windows, and a spacious north-facing balcony. Located just a 3-minute walk to St. Patrick Station, 4 minutes to OCAD, and 13 minutes to U of T, with hospitals, the PATH, and top cultural attractions all within walking distance. Perfect 100 Transit & Walk Scores, 98 Bike Score. Future building amenities include a gym, party room, rooftop terrace, and 24-hour concierge. (id:41954)
704 - 284 Bloor Street W
Toronto (Annex), Ontario
Welcome to suite 704 at The St. George Mews condo building in the heart of the Annex! Beautifully maintained and thoughtfully updated, this bright and spacious 2 bedroom unit is ideal for end users or investors alike. This bright and modern suite features a smart layout with updated finishes, a sleek kitchen and overlooks a serene parkette, This suite offers the best value in one of Toronto's most prestigious neighbourhoods. Tons of monthly and visitor parking available directly beneath building in underground garage. Unbeatable location just steps to St George subway station, University of Toronto, Yorkville, Queen's Park, the ROM, AGO, top restaurants, cafes, shopping, and all the nightlife the city has to offer. Perfect for students, professionals, or investors looking for a worry free property with exceptional rental potential. Well-managed building with amenities such as a gym, library, party room, meeting room & rooftop bbq terrace. Enjoy quiet boutique living with a sense of privacy, security, and community at the Residences of St. George Mews. Best deal in town!! (id:41954)
