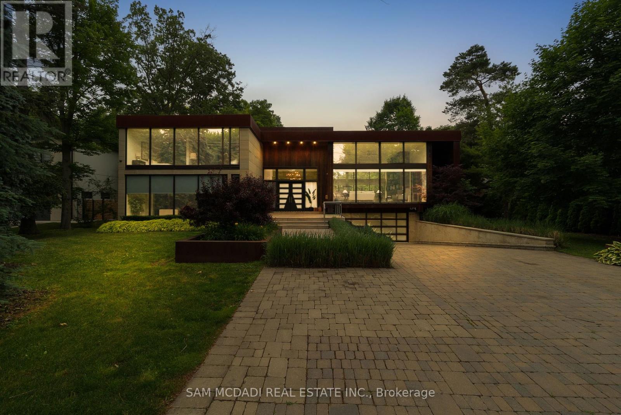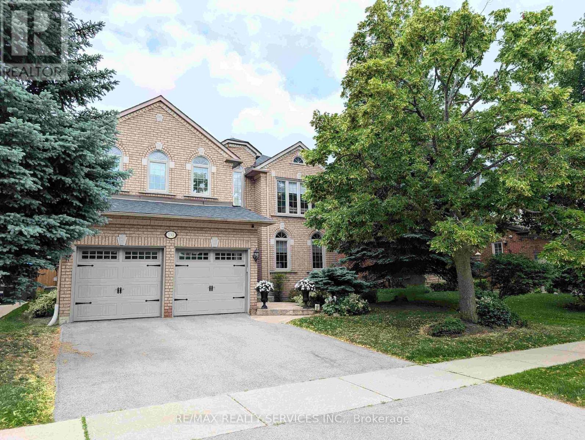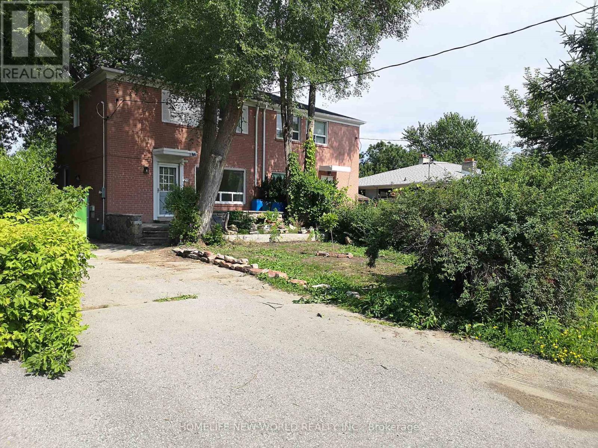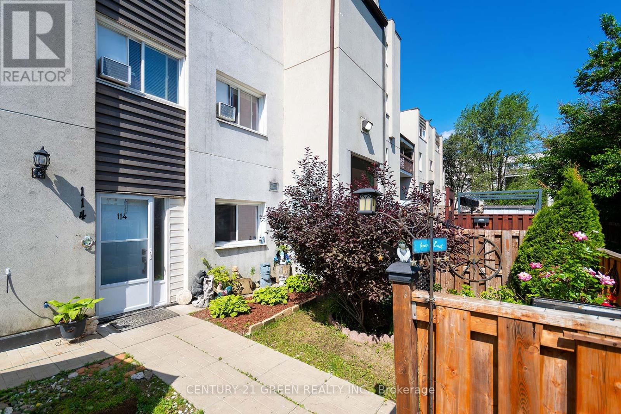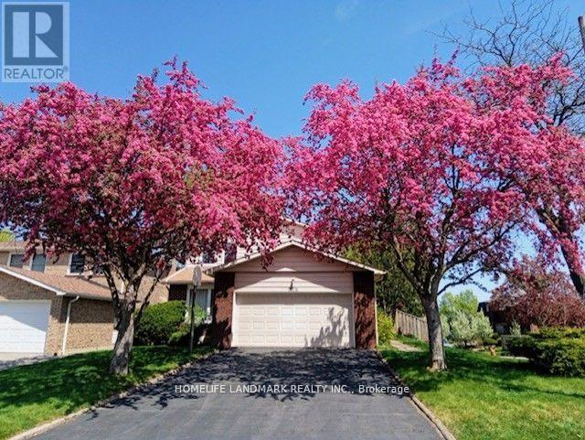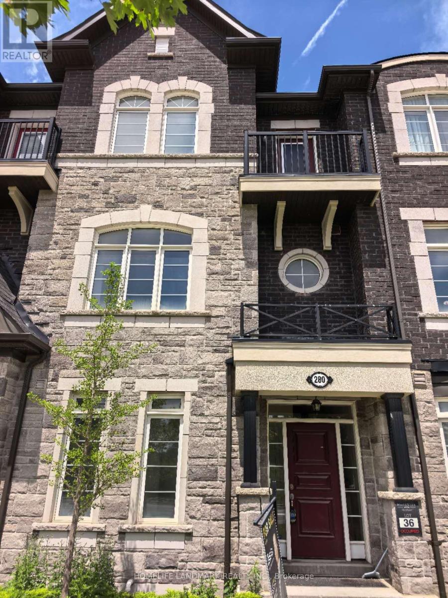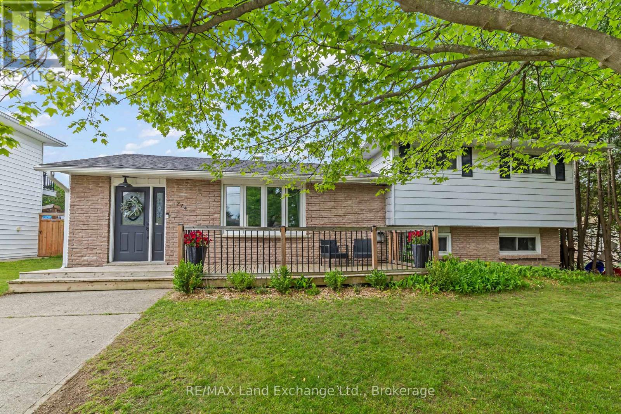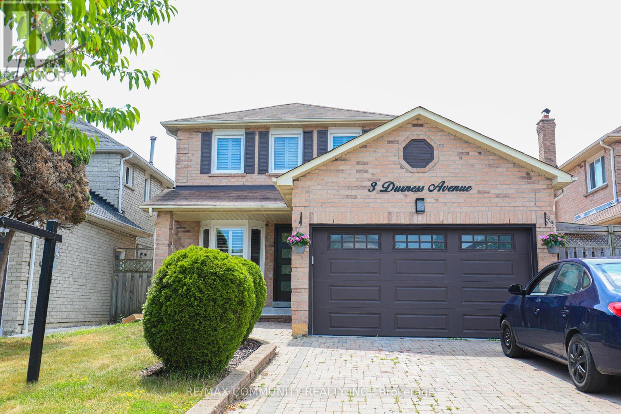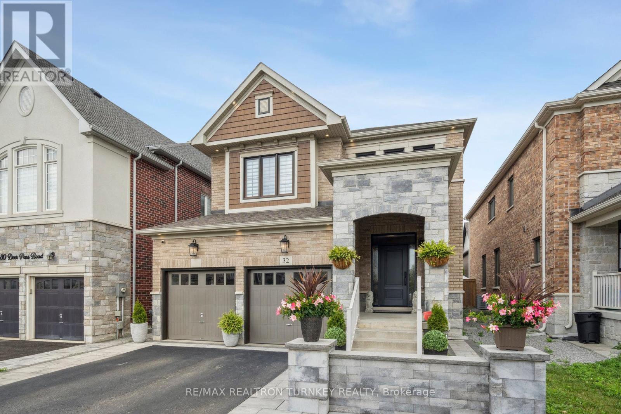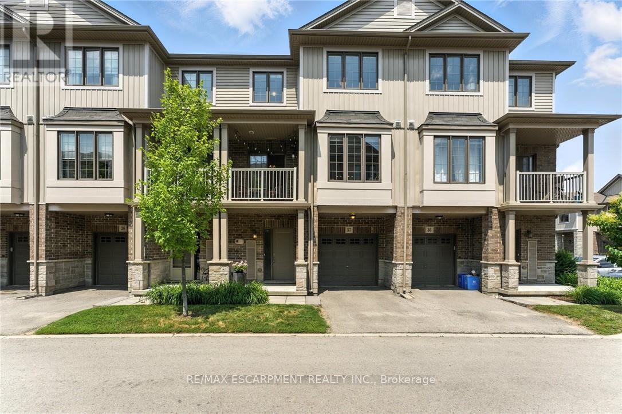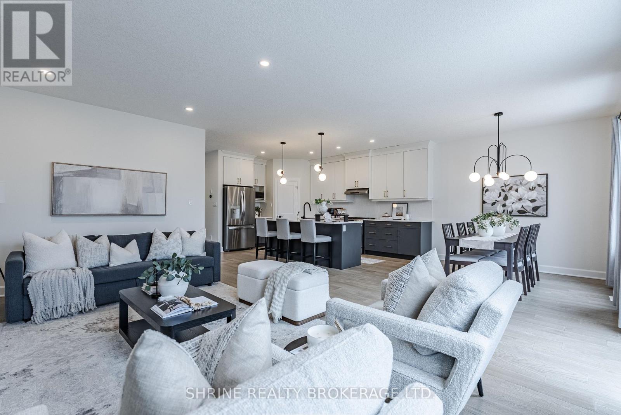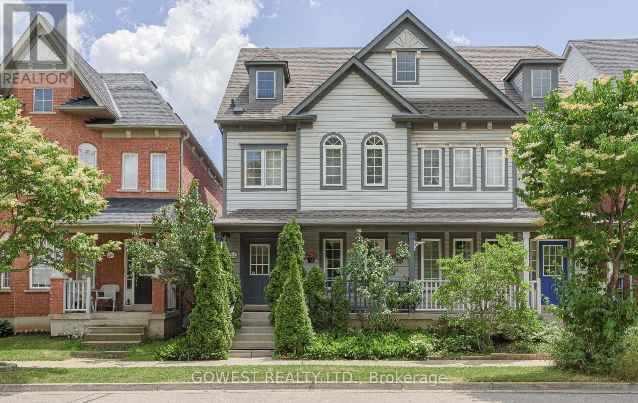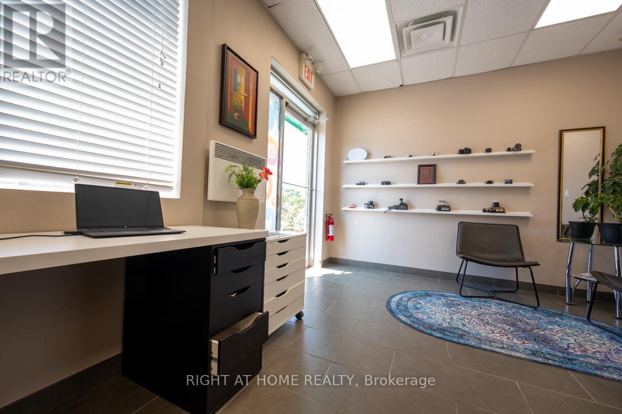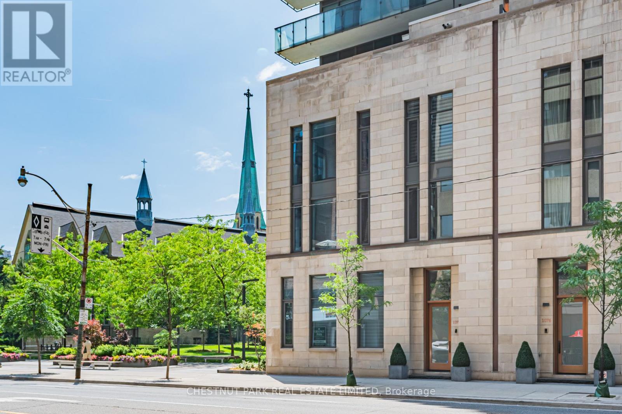1287 Birchview Drive
Mississauga (Lorne Park), Ontario
Presenting a masterpiece of architectural sophistication and modern elegance, perfectly poised on over half an acre in the coveted Lorne Park enclave of South Mississauga. This custom residence spans over 8,000 sq. ft. of impeccably crafted living space, boasting soaring ceilings and commercial-grade floor-to-ceiling windows that flood the interiors with natural light. Designed for the discerning buyer, the home's interiors feature hardwood and stone flooring, complemented by heated marble floors in every full bathroom. The gourmet kitchen is a chef's dream, outfitted with granite countertops, bespoke cabinetry, and premium built-in appliances. Multiple gas fireplaces grace the interiors, while a Sonos-integrated sound system and Lutron-controlled lighting bring smart luxury to everyday living. The primary ensuite on the main level is a true haven, boasting a walk-in closet and a luxurious 5 piece ensuite. On the upper level, three spacious bedrooms each include spa-inspired ensuites, creating private retreats. Step outside to a resort-grade landscape crafted by Earth Inc., with over $500K invested to create an entertainers paradise: a sleek pool with sun ledge, an Arctic Spas 8-person hot tub, a fully appointed outdoor kitchen, cabana, a Dekka concrete firebowl, and twin Napoleon fire torches, perfect for year-round gatherings. The lower level offers a fully equipped gym with durable rubber flooring and rough-ins for additional baths, ready for your personal touch. Additional premium features includes ample garage and driveway parking, 400-amp electrical service, automated irrigation system, custom closets. Adding to its allure, this home is a proven income generator, featured in major film and television productions and earning over $100K in its peak year. This residence offers an extraordinary living experience, crafted without compromise! (id:41954)
1908 - 55 Oneida Crescent
Richmond Hill (Langstaff), Ontario
Enjoy Spectacular Views From This 19th Floor North West Exposure Corner Luxury Condo Unit, O/C, 2 Bedroom, Den And 2 Bathrooms,Closet9' Ceilings, Laminate Floors Thru-Out, Granite Kitchen Counters, Ss Premium Appliances, Backsplash, Breakfast Bar, Great Layout, Separate Den With Window, Open Balcony, Undeground Parking And Locker, 24H Concierge, Visitors Parking, Indoor Pool, Party Room, Gym, Roof Top Garden And Much More... Den Is A Separate Room With Window (id:41954)
1001 - 797 Don Mills Road
Toronto (Flemingdon Park), Ontario
Welcome To The Prestigious Tribeca Lofts, Manhattan Model 760 Sqft, This Well Maintained, Stunning Sun Filled Unit Features airy 10 feet Ceiling, Wall To Wall Windows, New Floor, New Window Covering, South Facing Views Of The Cn Tower And The Toronto Sky Line, Open Concept, Semi Ensuite Washroom, Walk In Closet, Oversized Master Bedroom, One Exclusive Parking And One Double Sized Locker. (id:41954)
130 Royal Valley Drive
Caledon, Ontario
Don't Miss This One!! This Stunning Home Is Located In The Prestigious "Valleywood" Community. An Executive Detach Home Offering 3324Sqft (per MPAC). Approximately $300k In Upgrades/Updates. Fantastic "Open Concept" Main Floor W/Gleaming Hardwood Floors & Oversized Tiles. A Gorgeous Custom Kitchen W/Quartz Counters, KitchenAid SS Appliances, Centre Island W/Breakfast Bar, Pot Elf's & Under Cabinet Elf's, Ceram B-Splsh, Pantry + Overlooks The Large Family Size Breakfast Area. Huge Family Room W/Cathedral Ceiling & Gas Fireplace. Combo Living Rm & Entertainers Size Dining Rm. Convenient Main Floor Den/Office W/Coffered Ceiling. Main Flr Laundry W/Garage Access. Inviting Front Entrance W/Big Foyer. Bright 2Pc Powder Rm. Dual Staircases To Unfinished Basement. Spiral Oak Staircase To 2nd Level. 4 Generous Size Bedrooms. Spacious Primary W/Sitting Area, Walk In Closet, 5pc Ensuite W/Glass Sep Shwr, Soaker Tub & His/Hers Sink. 2Bdrm W/WICC. Large 3rd Bdrm & 4th Bdrm W/Semi Ensuite To Main 5Pc Bath. Lovely Landscaped Lot W/Pattern Concrete Front Walk & Patio. Private Rear Fenced Yard W/Corner Shed. (Reno's Etc. - Ensuite/CAC '24, Roof/Fence "23, Main Flr Renos '21, Front Drs & Driveway '21, Appliances "21, Garage Drs '16, High Eff Furn '15, Most Windows '13). Walking Distance To Library & Park. Quick Access To Hwy 410 For Easy Commuting!! Shows 10++ (id:41954)
50 Depeuter Crescent
Bradford West Gwillimbury (Bradford), Ontario
Welcome to this stunning custom-built bungalow, originally owned by the Depeuter family! Nestled in a coveted, mature crescent, this remarkable home is situated on one of the largest premium pie-shaped lots on the street, offering both space and privacy. With over 3,600 sq. ft. of thoughtfully designed living space, including a finished basement, this property is perfect for creating lasting memories and entertaining loved ones. As you approach, you'll be captivated by the meticulously maintained exterior, featuring interlocking stones and elegant limestone steps. The oversized double-car garage (6.8 x 6.4 m) boasts a roomy upper loft, ideal for a workshop, while the expansive driveway accommodates up to eight vehicles, perfect for hosting gatherings. Step inside to discover a spectacular main floor custom family room, complete with cathedral ceilings and skylights that flood the space with natural light. The professionally landscaped yard resembles a private park, designed for outdoor enjoyment and relaxation. It features a spacious deck, a charming gazebo, a tranquil koi pond, a luxurious hot tub, and a garden shed to cater to all your outdoor needs. Retreat to the serene primary bedroom, which includes its own private walkout to a cozy hot tub patio, an oasis for relaxation. Recent updates have enhanced the home's appeal, with new flooring and windows installed between 2018 and 2019. Skylights were updated in 2021 and are backed by a 10-year warranty. The furnace and air conditioning unit were updated in 2015, and the roof in 2010. Plus, the interlocking stones on the front stairs were carefully maintained and relaid in 2022. This exceptional bungalow combines comfort, style, and practicality, making it the perfect place to call home! (id:41954)
728 - 68 Abell Street
Toronto (Little Portugal), Ontario
Well Maintained 2 Bedroom 2 Bathroom Condo Situated In The Highly Sought After Queen West Neighborhood! Perfect For Work From Home Or For First-Time Buyers Looking For Fantastic Space. Open Concept Modern Kitchen, Dining Room And Living Room W Floor To Ceiling Windows And A Walk-Out To The Private Balcony. L Shape Kitchen With Stainless Package. Primary Room Features With 3 Piece Ensuite. The Bedrooms Are On Either Side Of The Unit Allowing For Privacy And Noise Minimization. In-Suite Laundry. Includes 1 Parking. Enjoy Fantastic Amenities, Including A Fitness Center, Party Room, Rooftop Terrace With BBQ's And 24-Hour Concierge Services. Walking Distance To The Lake, Trinity Bellwoods Park, Liberty Village, Restaurants, Parks, Schools. 24 Hour Streetcar Just Steps Away. (id:41954)
4504 - 11 Wellesley Street W
Toronto (Bay Street Corridor), Ontario
Experience elevated living at Wellesley on the Park in this stylish 1+Den suite offering sweeping views of the city and Lake Ontario. With 579 sq. ft. of well-utilized space, the functional layout includes a den that easily converts into a second bedroom or home office. Finished with premium built-in appliances and upscale detailing throughout. Located in the heart of downtown, steps to Wellesley subway, U of T, TMU, Yorkville, Financial District, and more. (id:41954)
2206 - 5180 Yonge Street
Toronto (Willowdale West), Ontario
Direct underground Access To Subway Station!!! Amazing 2 Bedroom 2 full washroom Condo Unit In Sought After Yonge/Sheppard Area. Large Balcony With Unobstructed Great View.. Mins From Highway 401. Just Cross Street To North York Center. Close To Restaurants, Bank, Movie Theatre And Super Market , Conveniently located with underground access to the Subway, Empress Walk Mall, Loblaws, Shoppers Drug Mart, and the NY Public Library. Top-rated schools, banks, restaurants, and cafes are all just steps away. Walking Distance To Everything You Need !!! Sun-filled South East suite with unobstructed greenery view. 9 foot ceiling &floor-to-ceiling windows that flood the space with natural light. Parking & locker included. . The suite features smooth ceilings, top notch modern appliances, quartz counter-top , laminate floor through out. The primary bedroom features 3 piece ensuite and a large closet. Enjoy the world class amenities, including a luxury 24-hour concierge, party and billiard room, gym, theater, outdoor terrace, guest suites, and more. Water and heat included. (id:41954)
2453 Grand Oak Trail
Oakville (Wm Westmount), Ontario
Welcome to this beautiful home in the sought-after area of Westmount. A beautifully maintained family home with a practical layout. This 3-bedroom and 4-bathroom house with a finished basement covers all the ground for a comfortable living with 1585 sqft on two levels plus finished basement space. Upon entry, one is welcomed into a luminous living room, combined with a dining area. The open-concept layout is enhanced by abundant natural light and practical upgrades, featuring a well-laid kitchen with a center island and a breakfast area overlooking the backyard, which is perfect for entertaining in the summer. The second level greets you with the primary suite, which serves as a private retreat by offering generous square footage, a big walk-in closet, and an Ensuite. Two more good-sized bedrooms and one more Full wash complete this level. Stairs are broad and well-paced. The basement boasts a Recreation area, full bath, laundry facilities, and storage space. Inside, Entry to the garage and a beautifully paved driveway add to the value of the house. In addition to its impressive interior features, the residence benefits from its proximity to parks, School, Public transport and more. (id:41954)
235 Axminster Drive
Richmond Hill (Crosby), Ontario
Top School in York Region-- Bayview Secondary School! Stunning Renovated Family Home In Quiet Neighborhood! spent over 100K for Renovation in year 2023: laminate floor, cabinets, washrooms, Led Lights, Concrete pattern floor in basement, Furnace and AC, and more. Modern Kitchen, Ss Appliances; Gas stove. All Bedrooms have large window and closet. Separate entrance to finished basement, beautiful rec room with decorated brick wall, 3 pc shower room and laundry. And smoothed out concrete floor for you to add your desired stylish carpet to create more coziness. Enjoy the quiet backyard patio, garden shed, and solid deck. Close To Public Transit, Go Train, Parks, Richmond Hill Culture Center, Grocery Supermarket, Restaurants, Community Center, Library, Highway 404, COSTCO, Shops And More. (id:41954)
901 - 1555 Finch Avenue E
Toronto (Don Valley Village), Ontario
Welcome to your beautifully renovated suite in one of North Yorks most sought-after buildings! This spacious 2-bedroom, 2-bath condo offers a fresh, modern interior paired with breathtaking north-facing views. Thoughtfully upgraded throughout, the unit features sleek finishes and a bright, functional layout perfect for both everyday living and entertaining. Enjoy access to a long list of premium amenities including indoor and outdoor pools, squash and basketball courts, a fully equipped fitness center, library, billiards room, board room, and a spacious party room. Whether your staying active or looking to unwind, everything you need is right at your doorstep. Located just a short walk to Seneca Hill Park, with easy access to schools, transit, and shopping this is condo living at its best! (id:41954)
2009 - 30 Herons Hill Way
Toronto (Henry Farm), Ontario
Welcome to Legacy at Herons Hill Condos-an elegant and highly sought-after residence where luxury meets convenience in the heart of North York. This beautifully designed 2-bedroom + den, 2-bathroom suite offers a thoughtful, practical layout that perfectly blends comfort and style. Featuring 9-ft ceilings and floor-to-ceiling windows in every room, the space is filled with natural light and offers walkout access to a large, private balcony with breathtaking panoramic views, including the iconic CN Tower. The versatile den is ideal for a home office, reading nook, or even a third bedroom, making it a flexible space that grows with your lifestyle. Residents of Legacy enjoy resort-inspired amenities, including a fully equipped gym, sauna, indoor pool, rooftop lounge, BBQ area, movie theatre, games room, guest suite, car wash, bike storage and ample visitor parking-designed for comfort, entertainment and relaxation. Situated in an exceptional neighbourhood, this condo offers instant access to Hwy 401 & 404, Don Mills Subway Station and the TTC terminal. Just steps away, Fairview Mall provides endless shopping, dining, and entertainment options to suit every lifestyle. Whether you're a first-time buyer, down-sizer or investor, this is your chance to own a stylish, light-filled home in one of Toronto's most connected and vibrant communities. (id:41954)
90 Lomond Lane
Kitchener, Ontario
Fresh Start in a Stylish, Low-Maintenance Home! Discover The Emerald, a beautifully designed 1,415 sq. ft. townhome offering the perfect balance of comfort, convenience, and tranquility. Whether you're embracing a fresh start or looking to right-size with ease, this carpet-free, modern home is designed to fit your lifestyle. Enjoy a bright, sun-filled space with southern exposure and a private balcony overlooking the pond and greenspace—a peaceful retreat to start and end your day. The open-concept design features 9' ceilings, premium finishes, and thoughtful storage solutions, making everyday living effortless. The chef’s kitchen is both stylish and functional, featuring quartz countertops, upgraded cabinetry, deep drawers, a tile backsplash, and a flush breakfast bar with lighting. Stainless steel appliance package ensures a seamless move-in experience. The primary suite is your private escape, offering a spa-inspired frameless glass shower and elegant, modern finishes. Two additional bedrooms provide flexibility for family, guests, or a home office. Extras include air conditioning, a water softener, and pot lights in the main shower. Nestled in Wallaceton, this welcoming community offers scenic trails, parks, and RBJ Schlegel Park, with sports fields and playgrounds for active families. Minutes from schools, shopping, and major highways, this home offers the perfect mix of convenience and serenity. Start your next chapter in a home that fits your life! (id:41954)
114 - 3040 Constitution Boulevard
Mississauga (Applewood), Ontario
Prime Location In Mississauga, Steps To Public Transit , Plaza And Restaurants. Rarely Offered The Biggest Corner Lot And End Unit In The Complex, Approximately 1400 Sq Ft, 4 Bedrooms, 2 Storey Corner Lot Townhouse Close To All Amenities. Feels Like Living In Semi- Detach Home With its Huge Fully Fenced And Landscaped Yard Where Your Family Can Enjoy Summer In The Yard And Entertain Guests And Large Area For Children To Play In A Secured Fully Fenced And Gated Yard. Spacious Living Room With Picturesque Window Overlooking The Yard. Dining Room With Sliding Door Walkout To Patio. Spacious Eat In Kitchen With Plenty Of Cupboards. Stainless Steel Kitchen Appliances. The Extra Room In Main Floor Can Be Used As Bedroom. Very Bright Home With Natural Sunlight Flowing In With Is South East Location. This Corner Condo Town Home Has Privacy Being Enclosed In Tall Full Fence. (id:41954)
77 Highland Avenue
Newmarket (Gorham-College Manor), Ontario
Spacious Raised Bungalow On A Prem. Lot & Extensive Deck in Backyard. Completely Redesigned Floor Plan W/ Open Concept Kitchen, Living & Dining. Ceramic & Hardwood Floors Thru Out. Led Lightings, 3 Baths Incl Master Ensuite., 2 W/O To backyard Huge Deck, Ground Level W Cozy Family Rm/Bedroom & Kitchen For Potential Rental Income. Close To Highway 404, Upper Canada Mall & Hospital And Shopping stores etc.! Ready to move in and enjoy! (id:41954)
3 - 735 New Westminster Drive
Vaughan (Brownridge), Ontario
Fully renovated, turnkey 3+1 bed / 3 full bath townhome in the heart of Thornhill, complete with 2 parking spots! Prime location within the complex with no direct neighbours in front. Proudly owned by the original owner, this move-in ready gem offers nearly 1,600 sq. ft. of functional living space. Bright, open-concept layout with a spacious living and dining area that walks out to a front patio. Kitchen with quartz countertops, stainless steel appliances, backsplash and a breakfast bar. 6-inch high-quality flooring, smooth ceilings and pot lights throughout the home. Large primary bedroom with a 4-piece ensuite and his-and-hers closets. Finished basement with recreation room, 3-piece ensuite and a large closet, perfect as a 4th bedroom, office or nanny suite. Direct underground access to 2 parking spaces. Maintenance fees cover high-speed internet, cable and water. Conveniently located near Promenade Mall, Walmart, No Frills, synagogues, parks, public transit and top-rated schools including Brownridge P.S., St. Elizabeth Catholic H.S., Frechette French Immersion P.S. and Westmount Collegiate Institute. Walk Score of 81 means most errands can be done on foot. Visitor parking right outside the door. A perfect home for families or professionals seeking a move-in-ready property in one of Thornhill's most desirable neighborhoods. Don't miss this opportunity! (id:41954)
10 Hawthorne Lane
Aurora (Aurora Village), Ontario
Set in one of Aurora's most coveted neighborhoods, 10 Hawthorne Lane presents a rare opportunity to build a dream estate on an expansive lot surrounded by luxury homes. This property is ideal for buyers looking to tear down and create a custom masterpiece in a prime location. Included with the sale are architectural drawings by renowned architect Peter Higgins, designed for a stunning 9,200 sq. ft. residence. The plans feature 6,301 sq. ft. above ground with a 2,584 sq. ft. lower level, offering an elegant and functional layout that maximizes space, natural light, and modern luxury. Located just minutes from top-ranked schools including St. Andrews College and St. Anne's School, this property is perfect for families seeking an elite education. Enjoy the convenience of nearby parks, golf courses, and upscale amenities, all while being nestled in a serene and prestigious community. This is a unique chance to build a luxury home in one of Aurora's finest enclaves. (id:41954)
2853 Bellwood Drive
Clarington, Ontario
Spacious family home on a quiet, sought-after street surrounded by orchards! Charming kitchen with granite counters, stainless steel appliances, and comfortable eat-in area. Sunken living and dining rooms feature a bright bay window and cozy gas fireplace. Main floor offers laundry with garage access and side door to deck. Sunroom walks out to a raised deck with glass railings overlooking a large backyard.Upper level offers 3 generously sized bedrooms, including a primary with wall-to-wall closet and semi-ensuite. Finished basement includes a large rec room with gas fireplace, dry bar, sitting area, walkout to yard, and 4th bedroom perfect for guests or a home office! (id:41954)
632 Royal Fern Street
Waterloo, Ontario
Welcome to this charming 3-bedroom, 2.5-bathroom home nestled on a quiet dead-end street in the highly desirable Columbia Forest neighbourhood of Waterloo. Meticulously cared for inside and out, this home offers a warm and inviting layout with plenty of space for the whole family. Upstairs, you’ll find a spacious and bright family room — the perfect spot to relax, watch movies, or gather with loved ones. The finished basement provides even more flexible space that can be used as a rec room, home gym, or anything else you need. The attached heated garage adds year-round convenience, while the exterior offers great curb appeal and a well-kept yard. All of this in an unbeatable location, close to top-rated schools, parks, and amenities. Don’t miss your chance to own this lovingly maintained home in one of Waterloo’s most sought-after neighbourhoods! (id:41954)
46 Flowervale Road
Markham (German Mills), Ontario
Great Opportunity To Own This Charming 4 Bedroom Family Home In The Sought After German Mills Community, Bright And Sun-filled Home With Desirable East, South And West Exposure, Located On The High Elevation In The Neighborhood, Naturally Protected From Flooding. Hardwood Floor Throughout Main Floor And 2nd Floor. All Windows And Furnace Replaced In 2019, Kitchen Updated In 2020 With Stainless Steele Appliances, Custom Cabinetry, Quartz Countertop & Backsplash, And Walk Out To Deck. Formal Living Room And Dining Room, Cozy Family Room With Beautiful Park View, Main Floor Laundry, Good-sized Bedrooms With Large Windows. Side Entrance With Potential For Basement Apartment. The Finished Basement Offers A Large Rec Room, Additional Bedroom/Exercise Room, 3Pc Bath & Workshop. Gorgeous Yard And Deck, No Sidewalk. The School Across The Street Is For Special Needs Students And Has Very Low Enrollment, Making The Street Exceptionally Quiet. It Also Benefits From Priority Snow Removal In Winter Due To The School. Close To Transit, Shops, Parks, Hwy 407 & 404 And Top Ranking Schools-German Mills Ps, Thornlea Secondary School, St Michael Catholic Elementary & St Robert Catholic High School. (id:41954)
38 Stewart Street
Grimsby (Grimsby Beach), Ontario
Entertainer's Dream! Fully Renovated Top To Bottom Open Concept Bungalow, 3 Upstairs Bedrooms + Potential For 2 Bedrooms In Basement And More In This Extra Large Lower Level. Walk Out To Newer Installed Deck & Into An Extensive & Private Fenced In Yard With A Gorgeous 20 X 40 Pool. BBQ Or Hang Out Under The Cabana Or Set Up A Bar To Entertain-Located Just Blocks From Grimsby Beach And Close To Schools, Parks, Highway Access, Amenities. Some Other Notable Upgrades And Features Are: Waterproofed 2023, Fully Renovated 2021, (Including Kitchen & Bathrooms), Roof And Furnace 2019. All Electrical 2021, Most Plumbing 2021, All New Windows 2021. Pool Has Backwash System Built Right In Sewer System. Plumbing And Electrical In The Cabana- Potential To Expand, Enclose, Add Bathroom Etc. (id:41954)
384 Rebecca Street
Oakville (Sw Southwest), Ontario
From the moment you step through the 12' mahogany doors into the stunning 2-storey foyer, this home captivates with its rare blend of warmth and grandeur. Custom built with 3783 sq ft of above-grade living space set on a beautiful 100'x100' mature lot with a gorgeous south-facing backyard. Family-friendly access to the side door and garage off Christina Drive, a quiet little side street. The main floor is perfect for both grand-scale entertaining and casual family life, featuring a main floor office, a gourmet kitchen open to the spacious great room, and impressive formal living & dining rooms with soaring ceiling heights and a stunning pre-cast stone fireplace. The functional mudroom area includes a convenient side door entry from the drive and access to the 2-car garage with enough height to accommodate a car lift. Upstairs, you'll find a laundry room, four large bedrooms, and three full baths with heated floors in all. The primary bedroom is a true retreat, complete with vaulted ceilings, fireplace, Juliette balcony, walk-in closet, and luxurious 6-piece ensuite. The basement offers bright and versatile space that can be adapted to meet your family's needs. This home boasts 9' ceilings and higher, wide plank hardwood floors, Safe 'n Sound solid core doors, and custom shutters/blinds throughout the main and second floors. The backyard is gloriously sunny and very private with all the room you'll need to play, entertain, or just relax and enjoy being in nature. All fabulously located close to downtown Oakville and the Lake, walking distance to the YMCA and great local schools including Appleby College. (id:41954)
N1404 - 116 George Street
Toronto (Moss Park), Ontario
This isn't your typical one-bedroom downtown condo - welcome to your bright, open, airy home just steps to the St Lawrence Market, the waterfront trails, the Eaton Centre, and the nearby Distillery District. This suite has no wasted space, ample storage, full height kitchen cabinets in an exceptionally well managed building. Whether you're entertaining or relaxing at home, this thoughtfully designed space leaves plenty of room for a kitchen island, dining table, work from home office, and a living area. The bedroom features double closets and a convenient semi-ensuite washroom. The Vu, built by Aspen Ridge, features two towers giving you access to two gyms, two party/meeting rooms, and one large rooftop deck with multiple BBQs to enjoy entire all season long. Your new home is an ideal location whether you're walking, taking transit, biking or driving. Easily access the King subway station, DVP, Gardiner, or the many bike paths along Adelaide St E and Richmond St E. Across the street you'll find St James Park with its impeccably maintained landscaping, and the award winning Berczy Park just a few blocks further. Moving into the Vu means you wont just be moving into any downtown building, it means you will be moving into a true community. (id:41954)
280 King Road
Richmond Hill (Oak Ridges), Ontario
Beautiful And Luxury Modern Freehold Town House For Sale; Family Friendly Community. High Ceilings, Gourmet Dream Kitchen With Ss Appliances, Granite Counter, Breakfast Bar, Breakfast Area, And Huge Terrace. Hardwood Floors In Living Room, Oak Stairs, Master Bedroom With Ensuite Bathroom And Walk-In Closet, 3rd Bedroom Walks Out To Balcony. Great Schools. Minutes To All Amenities, Shops, Restaurants, Parks, And Lake Wilcox (id:41954)
774 River Street
Saugeen Shores, Ontario
Endless potential in a great location! Welcome to this 4-level side split value-add opportunity for the savvy buyer or investor. Situated on a generous 66.25 ft x 132.50 ft lot in a quiet, family-friendly neighbourhood, this home is just a short walk to downtown amenities, schools, and scenic trails. Inside, you'll find 3 spacious bedrooms and 2 full bathrooms, offering a solid foundation to make your own. The main floor features a large kitchen with a picture window overlooking the expansive backyard, complete with a refreshing in-ground pool perfect for entertaining or relaxing on warm summer days. The fourth level (basement) offers a separate exterior entrance. If you are looking for a chance to invest in a property with future upside, this one checks all the boxes. Don't miss your chance to build equity in one of Port Elgin's mature neighbourhood. (id:41954)
2509 - 2212 Lake Shore Boulevard W
Toronto (Mimico), Ontario
Live in Style with Unmatched Amenities and Lake Views! Welcome to this bright and modern 1 Bedroom + Den suite with breathtaking lake and city views. Boasting 9 ceilings and 657 sq ft of thoughtfully designed living space, this unit features sleek laminate flooring throughout and a versatile den that can easily serve as a second bedroom or home office.Located in a state-of-the-art building offering resort-style amenities, including an indoor pool, fully-equipped gym, games and party rooms, a rooftop terrace with panoramic views, and even a dedicated kids craft room.Enjoy the convenience of having Metro, Starbucks, TD Bank, and Shoppers Drug Mart right in your complex. Just steps to Humber Bay Park, waterfront trails, TTC access, and only 15 minutes to downtown Toronto this is urban living at its finest! (id:41954)
82 Evanwood Crescent
Brampton (Credit Valley), Ontario
Prime location !!! situated on a very quiet crescent !!! 5 minutes to Mt. Pleasant "GO" Station !!! Bright & spacious END UNIT feels like a SEMI !!! Double Door Entrance, No Sidewalk, Parking for 4 vehicles. Boasting 1750 square feet of thoughtfully designed living space with practical open concept layout, 9' feet High Ceilings, Pot Lights and Hardwood Flooring throughout the main floor and upper hallway. Modern Kitchen features Gas Stove, Quartz Countertops, Back splash and Stainless Steel Appliances perfect for everyday living. Oak staircase leads to the second floor where you will find a convenient laundry area and spacious linen closet for extra storage. Primary bedroom is a true retreat, complete with large walk in closet and private 4 piece Ensuite Bathroom. Two additional generous sized bedrooms provide comfortable living for the whole family. Professionally Finished Basement offering separate side entrance, Full kitchen with Quartz counters and stainless steel Appliances, FULL Bathroom, Private Laundry with income potential $1500 per month. Freshly painted throughout. (id:41954)
3 David Street E
Bluewater (Bayfield), Ontario
Welcome to the upper east side! Built with love that is meant to last. This cozy treasure is hidden on a surprisingly large and beautifully landscaped lot. Your breath will catch once you walk through the gates and are surrounded by this quiet oasis. The cottage boasts an open concept kitchen/dining area along with a 3 pc bath and laundry/storage as well as a lovely living room with a propane fireplace - natural light from all sides gives this main floor a warm glow and feels like a hug. 2 upper bedrooms have beds meant to snuggle in and the wood ceilings at a tranquility of country charm. there is a great sitting reading area tucked up on the landing between floors with a large window that gives extra light for reading. The bunkie is a bonus and an unexpected space for kids and/or company . A large wooden deck adjoins the 2 building and gives an added living space for the warmer months with the hot tub extends to year round use. There are so many entertaining zones for large or small groups to enjoy at the same time. There is a work shop tucked into the back, an outdoor shower and another large shed to store your toys. Some furnishings may be included. Come and view this little piece of paradise before someone else makes your dream their reality!! (id:41954)
20 Bee Crescent
Brantford, Ontario
Experience the pinnacle of modern urban living in this exceptional 3-storey freehold townhome, featuring 3 spacious bedrooms, 3 beautifully appointed bathrooms, and over 1,500 sqft of thoughtfully designed living space.Step inside and be welcomed by an airy, light-filled interior enhanced by expansive windows that flood the home with natural sunlight. The open-concept layout seamlessly blends style and function, perfect for both everyday living and effortless entertaining.At the heart of the home is the gourmet kitchen-a culinary dream boasting sleek granite countertops, stainless steel appliances, and generous cabinetry for all your storage needs. Located in a vibrant, family-friendly community, this townhome offers unbeatable convenience with close proximity to parks, top-rated schools, shopping centres, and a diverse selection of dining options. Commuters will love the easy access to major highways and public transit, making daily travel a breeze.Whether you're a first-time buyer, growing family, or savvy investor, this home delivers the ideal mix of contemporary design, comfort, and long-term value.This isn't just a home-it's a lifestyle. Don't miss your chance to make it yours. (id:41954)
62 Paddock Green Crescent
London South (South N), Ontario
Welcome to Paddock Green Cres. A quiet tree lined street and a 4 bedroom beautifully maintained home on a fabulous mature lot with a large sundeck and custom built gazebo plus hot tub (2020). Generous size living room, separate dining room, lovely updated white kitchen with hard surface counters. Bright main floor family room with fireplace plus main floor laundry room. Lovely hardwood on the main and 2nd floors. All 3 baths have been updated, Shingles approx 10 yrs old and most windows are replacement. Lower level finished recreation room and plentiful storage! Garage walls and attic have had added insulation. 5 minute walk to park and community pool. Easy access to public transit, minutes to Westmount mall and popular Westwood Centre Shopping areas (shopping, cinemas, restaurants). Wonderful family friendlylocation!Easy drive downtown or to the 402/401. (id:41954)
3 Durness Avenue
Toronto (Rouge), Ontario
Beautiful stylish 3-bedroom home plus 1, in the sought-after Port Union - Rouge Valley area. Features a finished basement with an additional room and full bath with separate entrance. Open Concept Layout, Hardwood Floor On Main, Kitchen With Granite Countertops, Pot Lights, Clean, modern, and move-in ready perfect for new young families or mature couples. Close to schools, parks, and amenities nearby, this home is truly move-in ready and waiting for its next chapter. Right beside the 401, shopping plaza and schools. (id:41954)
71365 Branch Road
Bluewater (Hay), Ontario
GRAND BEND LAKEFRONT GEM | SPECTACULAR BEACH QUALITY W/ EASY STEPS TO LAKE | INCREDIBLY UNOBSTRUCTED LAKE & SUNSET VIEWS FROM EVERY CORNER OF THIS 4 SEASON HOME & PROPERTY | TUCKED AWAY IN A SECRET SPOT JUST 4KM FROM AMENITIES | NEARLY 1/2 AN ACRE W/ BOATLOADS OF PARKING & IMPRESSIVE LAKE SIDE PRIVACY | FULL BLOWN TURNKEY PACKAGE INCLUDES EVERYTHING YOU NEED ON DAY 1! Looking for a high-quality yr round home or cottage that won't break the bank? This is the spot! This manageably sized charmer 3 min north of everything you need in downtown GB always has a beach. Panoramic lakefront windows showcase the gradual approach over a stable armor stone terraced slope to your privately owned sandy oasis. In fact, the beach is so consistently deep, the current owners have kept their boat right on the their privately owned beach, every summer. The superb lakefront parcel offers a generous .466 acres w/ parking for all the guests & toys + a large yard for the kids w/ included playground. Speaking of inclusions, this fully furnished turnkey package will come w/ everything you need on closing day! Just drop your bags at the door & enjoy! From the quality appliances to the 2 yr old hot tub along w/ linens, kitchenware, outdoor furniture, even the boat winch & most of the artwork, you wont need a thing! Loaded w/ updates from the current owner, including a brand new late 2020 eco flow septic system, a '23 roof, updated lakefront windows in '23, on demand oversized boiler water heater in '23, significant landscaping updates w/ the full armor stone terracing down to the lake, plus a variety of other modernizations such as the walk-out lower-level conversation to a family room w/ guest sleeping area (4th bedroom) & a BRAND NEW 2nd bathroom, this one is ready to go! All that, & there is still room to grow into this generous lot. With timeless hardwood flooring, a young granite kitchen, & that cozy living room gas fireplace for year round enjoyment, this is one you don't want to miss! (id:41954)
730 Glover Crescent
Strathroy-Caradoc (Mount Brydges), Ontario
Charming Raised Bungalow in Mount Brydges! Welcome to this nice 3+1 bedroom raised bungalow, perfectly situated on a spacious lot in the serene community of Mount Brydges. This home features two bathrooms and offers ample outdoor space, making it ideal for anyone looking to add a workshop or enjoy a large mature yard. The home could use a little updating but has great bones to make it your own. As you step inside, you're greeted by a large foyer that leads to the heart of the home. The upper level boasts a generous living room where natural light floods in, creating a warm and welcoming atmosphere. Adjacent to the living room is a well-appointed dining area, perfect for hosting family meals and entertaining guests. The kitchen is equipped with an abundance of cupboard and counter space, catering to all your culinary needs. The upper level also includes three sizable bedrooms, each featuring its own closet for convenient storage. Completing this level is a full four-piece bath, ensuring comfort and functionality for you and your family. Venture down to the lower level, and you'll discover a huge family room, complete with a cozy wood stove and a walkout to the rear patio, making it a perfect spot for relaxation or gatherings. Additionally, this level features a fourth bedroom, a versatile recreation room, and a three-piece bath, along with plenty of storage options. Outside, enjoy lovely landscaping and a private patio, ideal for alfresco dining or simply soaking up the sunshine. The large storage shed can house all your outdoor equipment, while the expansive yard, once a garden, is surrounded by mature trees and offers potential for building a workshop or even severing a lot someday. With a double car garage, ample driveway space, and a prime location on a tranquil Crescent just across from a park, this home provides access to all the amenities Mount Brydges has to offer. Don't miss your chance to make this charming property your own it's truly a must-see! (id:41954)
6 - 111 Wilson Street E
Hamilton (Ancaster), Ontario
Stunning end unit town located in desirable sought after Ancaster village, walkable to coffee shops, fabulous dining, French bakery, summer farmers market, memorial arts center, trails, schools, grocery and more! Meticulously maintained in like new condition, freshly painted with California shutters throughout, this home is turn key. The main level welcomes you from the covered porch into a flex space, currently used as home gym with double door walk out to exposed aggregate patio. Inside entry from garage. Convenient 2 piece bath with quartz counter. On the main level, you will find an elegant and exceptionally spacious living room/kitchen with 9 ft ceilings, crown moulding, hardwood floors. Livingroom is centered around gas fireplace with double door access to deck with BBQ gas line and facing ravine. Dining area and kitchen peninsula offers ample room for entertaining. Crisp white kitchen with quartz counters, premium hardware, pearl finish textured tile backsplash, stainless steel appliances including gas stove, ample kitchen cabinet space with pantry. Main level 2 piece bath with quartz counter vanity and hexagon tile floor. Upstairs you will find three bedrooms, laundry, 2 full baths. Primary suite with walk in closet, ensuite with walk in glass shower, two large windows facing ravine. Additional 4 piece bath with quartz counter vanity and tub. Enjoy the Ancaster lifestyle with this beautiful move in ready home. (id:41954)
1603 - 61 Heintzman Street
Toronto (Junction Area), Ontario
Rarely offered penthouse suite in the heart of the Junction with airy 9-foot ceilings (only on select floors) and 815 sq ft of functional living space. This unique 2-bedroom corner suite features wider living room than most layouts, unobstructed south and east-facing views of the lake and CN Tower, custom blackout shades, engineered hardwood floors, and a spacious balcony. The custom kitchen boasts refinished cabinetry, highly functional spice rack and extra storage over the counter. Newer stainless steel appliances and custom granite waterfall countertop. The oversized bathroom has been completely renovated and the layout offers potential to add second powder room. The large primary bedroom includes a custom closet organizer, and the second bedroom makes a great guest room or home office. Includes one parking spot and a locker. This layout is truly one of a kind. Located in a quiet, well-managed building with low maintenance fees, a strong sense of community, and unbeatable value. A standout opportunity in one of Toronto's most sought-after neighbourhoods. (id:41954)
608 - 60 Southport Street
Toronto (High Park-Swansea), Ontario
Prepare To Be Captivated By This Exceptionally Rare 2-Storey, 2-Bedroom, 2-Bathroom Residence Boasting Breathtaking Views Of Lake Ontario. Bathed In Natural Sunlight From Its Coveted South-Facing Exposure, This Professionally Designed And Fully Renovated Showpiece Blends Timeless Elegance With Modern Sophistication In One Of The City's Most Prestigious Waterfront Communities. From The Moment You Step Inside, You're Greeted By Soaring Ceilings, Rich Wainscoting Detail, And Stunning Custom Oak Stairs With Wrought Iron Railings A True Statement Of Craftsmanship. Throughout The Open-Concept Layout, Luxury Vinyl Plank Flooring Flows Seamlessly, Enhancing Both Comfort And Style. The Spacious Open Concept Living Room Is Perfect For Entertainers To Host & To Relax. The Chef-Inspired Kitchen Is A Masterpiece, Featuring Quartz Waterfall Countertops, Sleek Custom Cabinetry, And Top-Of-The-Line Brand New Samsung Appliances. Perfect For Both Intimate Dinners And Grand Entertaining, The Spacious Dining Area Exudes Charm With Designer Wall Paneling And Refined Finishes. Upstairs, Retreat To A Serene Primary Suite Complete With A Spacious Walk-In Closet. Both Bathrooms Have Been Fully Renovated With Chic Porcelain Tiles, Modern Black Fixtures, Stylish New Vanities With Quartz Countertops, And Brand New Toilets Offering A Spa-Like Experience With Every Use. Every Inch Of This Home Has Been Thoughtfully Curated From Custom Radiator Covers To Upgraded Doors, Trims, And Designer Lighting Fixtures. Located In A Coveted School District, This Home Offers Access To Some Of The Citys Top-Rated Schools Making It A Perfect Choice For Families Who Value Education And A Premier Lifestyle. Additional Highlights Include Exclusive-Use Parking, Plus The Convenience Of All-Inclusive Maintenance Fees(Heat, Water, Hydro, Cable TV & Internet Included). This Extraordinary Residence Is The Perfect Fusion Of Luxury, Location, And Lifestyle A True Gem On The Waterfront (id:41954)
32 Deer Pass Road
East Gwillimbury (Sharon), Ontario
Welcome to this Stunning Fully Upgraded 4 + 2 bedroom Detached Family home with in-law suite, showcasing a striking modern stone façade, a Grand Entrance, and beautifully enhanced Stone landscaping for exceptional Curb Appeal. Located in the prestigious Sharon Village community, this residence combines $100k of luxury upgrades and landscaping with an ideal Open-Concept Floor plan designed for modern family living. Inside, enjoy 9-foot smooth ceilings (main) and hardwood floors throughout, creating a bright and spacious atmosphere. The stylish Eat-in kitchen features Stainless Steel Appliances, Granite countertops, a subway tile backsplash and Breakfast Bar is perfect for family meals. The separate dining and great rooms with cozy gas fireplace and soaring vaulted ceiling offer the ultimate spot for gathering with family and friends. The professionally finished basement with self-contained open-concept In-Law Suite adds tremendous value with two additional bedrooms, a full bathroom and a second kitchen with Quartz Centre Island. Step outside to an impressive oversized L-shaped deck with a built-in gas BBQ line, stone interlock walkway, widened driveway, and upgraded exterior detailing that elevate the outdoor living experience. $$$ Spent 100k since 2022 on the Finished Basement In-Law Suite, Widened Driveway & Stone Interlock and walkway, Lighting & Custom Blinds, L-shaped Deck, Gas Line Barbecue Line and more! Perfectly located near top-rated schools, the newly renovated Sharon Public School, parks, shopping centres, and the popular Rogers Reservoir Conservation Area for scenic biking and hiking trails. Just minutes to Upper Canada Mall, Costco, Highway 404, and the GO Station this home offers unbeatable comfort, convenience, and lifestyle in a highly sought-after neighbourhood. Don't miss this rare opportunity to own a move-in-ready, fully upgraded luxury home in Sharon Village! (id:41954)
85 Bradstone Square
Toronto (Malvern), Ontario
Welcome to 85 Bradstone Square in the Malvern area - a nice family home on a quiet street. This 3BR, 28TH home is VERY VERY clean and has been meticulously maintained by the owners. The main floor is bright, open, and with an easy flow. New Pot Lights adorn the ceiling on the main level, and the 2nd floor has upgraded hardwood floors. The basement has an open concept finished rec room with a Laundry area and a 3pc bath. It is also Close to convenient amenities like Tom Longboat Junior Public, Horseley Hill Park, Neilson Perk and Skatepark, Library, Hospital, Places of Worship, a Shopping Mall, Banking, Groceries, and Kumon with Easy Access to TTC and minutes to Hwy 401. You will absolutely love it here! (id:41954)
37 - 377 Glancaster Road
Hamilton, Ontario
Welcome to this bright and spacious 2-bedroom, 2-bathroom townhome nestled in a quiet and desirable Ancaster neighbourhood. Designed with both comfort and functionality in mind, this home wont disappoint! The main floor features a versatile multi-purpose den, perfect for a home office, workout area, or cozy retreat, along with a large closet for ample storage. Upstairs, discover a stunning open-concept living space bathed in natural light from expansive windows and patio doors leading to a Juliet balcony. Entertain with ease in the upgraded kitchen, complete with stainless steel appliances, quartz countertops, pot lights, a breakfast bar that comfortably seats four, and a seamless flow into the dining area. The living room is equally inviting, featuring wide-plank hardwood floors and brilliant natural light by day, transitioning to warm, ambient lighting at night. The third floor offers an upgraded primary bedroom with a generous walk-in closet and a large window that fills the space with light. A spacious second bedroom also features a walk-in closet, offering plenty of room for guests, family, or additional office space. Convenient bedroom-level laundry adds modern practicality, while the main bathroom impresses with a double vanity and a sleek glass-enclosed shower. Ideally located just minutes from the vibrant Meadowlands shopping and dining district, highway access, and scenic nature trails, ensuring the perfect balance of urban convenience and peaceful surroundings. (id:41954)
4071 Big Leaf Trail
London South (South V), Ontario
Welcome to 4071 Big Leaf Trail a rare chance to own a brand-new, premium home with no build delays or upgrade costs. Situated on a 54FT wide lot, this home offers a grand double-door entry, a main floor office (optional 5th bedroom), and a full 3PC bath with tiled walk-in shower ideal for multi-gen living. The chefs kitchen boasts an 8FT island, gas stove, ceiling-height cabinetry, pantry & tiled backsplash. Open-concept layout with spacious dining & family rooms, large windows, and a concrete patio w/walkway. Upstairs features 4 generous bedrooms, laundry, and an oversized primary suite with his & hers walk-in closets & stunning ensuite. A large 4PC bath connects the two largest bedrooms. Finished basement rec room offers added space for a home theatre, gym or playroom. All appliances included. Mins to Hwy 401, parks, shopping & new school (2025/26). Move in now and enjoy upgraded living with no surprises! (id:41954)
212 Roxton Road
Oakville (Ro River Oaks), Ontario
Welcome to 212 Roxton Road the only semi-detached home on the street with no rear neighbours and spectacular views from the third floor. On a clear day, you can see the Skyway Bridge and the Lake Ontario shoreline, making this home truly one of a kind. This spacious, light-filled home features 4 bedrooms and 4 bathrooms, with hardwood floors throughout (except in the finished basement). The third floor is currently used as a serene master retreat, but it could easily be transformed into a family room or studio with breathtaking views. On the second floor, you'll find another primary bedroom with soaring cathedral ceilings and a renovated ensuite, plus two additional bedrooms and an updated 4-piece bathroom. The main floor offers a stunning white kitchen with granite countertops, a 6-foot island, full-height cabinetry, and loads of storage perfect for family living and entertaining. Step out to a private, sun-filled backyard with new interlocking stonework, ideal for summer barbecues or quiet mornings with coffee. The professionally finished basement adds even more living space with a large recreation room, office or guest bedroom, a laundry area, and a spacious cold cellar under the porch. This home has been thoughtfully upgraded with a new HVAC system featuring air filtration, humidifier/dehumidifier, a Google Nest thermostat, new roof (2022, under warranty), and upgraded attic insulation (2023). Bathrooms have been fully renovated with glass shower doors, porcelain tile, modern fixtures, and LED lighting. Windows have also been upgraded to maximize light and energy efficiency. Located just steps from Sheridan College, White Oaks Secondary, schools, parks, shopping, and the Oak Park community centre, this home offers unbeatable convenience and charm. You can even watch your kids walk to school from the second or third floor! (id:41954)
495856 10th Line Unit# 65
Woodstock, Ontario
Nestled in the peaceful and picturesque Braemar Valley Park, just outside Woodstock, Ontario. This fully renovated Belair 12x42 park model residence offers the perfect setting for year-round living in a vibrant 50-plus retirement community surrounded by nature. From the moment you arrive, you’ll feel a sense of calm and comfort as you embrace the serene environment and active lifestyle this unique property provides. Designed for both comfort and style, this lovely home has been thoughtfully updated and features modern décor that effortlessly blends charm with practicality. The open-concept kitchen includes a charming breakfast bar, ideal for quiet mornings or entertaining close friends. You’ll appreciate the fresh interior aesthetic, which feels bright, welcoming, and move-in ready. Enjoy peace of mind with anew roof, fully insulated flooring, and extensive renovations throughout that ensure comfort in every season. This home was designed with ease of living in mind and is tailored for those seeking a relaxing, low-maintenance lifestyle. Residents enjoy a host of community amenities, including an outdoor pool for summer relaxation, a community hall for social events and activities, and on-site mail delivery for added convenience. The beautifully maintained park setting offers tranquil walking paths and opportunities to connect with nature right outside your door. Don’t miss this rare opportunity to join a close-knit community in one of Oxford County’s most desirable retirement settings. Whether you're seeking a full-time residence or a peaceful retreat, this home could be the perfect fit. The community pool is a great feature on those hot summer days and its steps away. (id:41954)
179 Alpine Crescent
Richmond Hill (Rouge Woods), Ontario
Welcome to 179 Alpine Crescent in Richmond Hill. Over 3300 SF of above grade living space, equipped with four spaciously large bedrooms, four bathrooms, kitchen, dining, family and a living room. The opportunities to put your personal touches and improvements on this home are endless. Located centrally and desirably in the town of Richmond Hill, this home is situated on a popular crescent, close to numerous amenities including schools, parks, shopping, transit, and only minutes away from highway 404. (id:41954)
802 Fairview Avenue
Pickering (Bay Ridges), Ontario
True Lakefront Luxury Unobstructed Views, Experience rare, direct waterfront living in this custom-built estate with uninterrupted views of Lake Ontario no road, no barrier, just pure shoreline. Step straight from your backyard to the water's edge and enjoy breathtaking scenery from multiple vantage points, including the kitchen, deck, primary suite, and a second bedroom with private balcony. Offering over 6,000 sq. ft., this home features 9 bedrooms, 10 bathrooms, and an open-concept layout with two upscale kitchens, high-end finishes, and soaring ceilings. Elevator-ready and designed for functionality, comfort, and multigenerational living. Each bedroom includes a private ensuite. The primary suite impresses with a spa-like bath, walk-in closet, and tranquil sitting area. Natural light floods the home, with seamless indoor-outdoor flow to the expansive deck and conservation views. Located minutes from top schools, highways, shopping, and transit. Vendor-backed financing available with competitive rates and flexible approval. Inquire for details. (id:41954)
257 - 1885 Clements Road
Pickering (Brock Industrial), Ontario
Fantastic Opportunity To Own Multi-Use Commercial Space In The Highly Sought After Pickering Industrial Condo Complex South Of Hwy 401 Along Brock Road With Ample Parking. Well-maintained Condo Unit, Bright Office With MC-12 Zoning, Ideal For A Variety Of Uses. Currently Used As A Studio With Renovations Completed. New Hot Water Tank (2025), Upgraded Roof Structure, And Fully Repaved Parking Pavement. Professional Managed With Flexible Potential And Lots Of Uses. Ideal For End User Or Investor. Excellent Location - Close To Many Amenities, Easy Access To Hwy 401 Via Brock Rd. (id:41954)
11 - 1074 Bay Street
Toronto (Annex), Ontario
This prestigious Yorkville luxury townhouse offers an unrivaled fusion of style and convenience. An exquisite residence showcasing impeccable craftsmanship & designer finishes with numerous upgrades throughout. Ideally situated in sophisticated Yorkville and just steps to the designer boutiques along Bloor, world-class dining, U of T & easy access to transit, this home epitomizes refined urban living at its finest. A Sun Filled Corner Suite with floor to ceiling windows and an interior design that is as functional as it is elegant with nearly 3000 sq ft of interior living space and soaring 10 ft ceilings on the main level. With 3+1 bedrooms & 4 bathrooms and 1 of only 6 townhouses in the complex with a coveted south-facing view, this property offers a serene & picturesque backdrop thats rare to find in the city. Enjoy cooking in the beautiful open concept Irpinia kitchen with ample storage space and a pantry and features top-of-the-line appliances by Sub Zero & Wolf. The open concept design is complemented by soaring 10 ft ceilings on the main level and a custom glass stairwell connecting each level. A standout feature is the private ensuite elevator, allowing for effortless movement between all levels. The 2nd floor features a flexible floor plan with an oversized family room (could be converted to another bedroom if desired) while a 2nd bedroom with a 4 piece ensuite bathroom & an oversized laundry room with storage and a 3 piece hall bathroom complete the 2nd floor. The primary suite sits atop of the townhouse with a luxurious spa-inspired custom 5 piece ensuite bathroom, walk-in closet & more customized built-in closets. Relax, entertain & unwind on the beautiful rooftop terrace with BBQ hookup and fire table, room to lounge & dine in privacy with a canopy above. A rare 3 private car garage and a lower level with a mudroom and plenty of storage add to the functionality of this home. (id:41954)
153 Pineridge Gate
Gravenhurst, Ontario
Welcome to 153 a beautifully maintained and thoughtfully renovated bungalow in the sought-after Pineridge retirement community! This 1,553 square foot home offers 2 bedrooms, 2 full bathrooms, and an ideal open-concept layout that blends comfort, functionality, and style.The bright and spacious living/dining/kitchen area is perfect for everyday living and entertaining. The recently updated kitchen features a centre island, pantry, new stainless steel appliances, subway tile backsplash, and updated lighting.The sunroom is a warm and relaxing space with cathedral ceilings, an electric fireplace (convertible back to gas), and a walkout to a newly expanded rear decknow double the sizewith a privacy fence overlooking a peaceful and private yard. The large primary suite includes a 3-piece ensuite and walk-in closet, while the second bedroom offers versatility as a guest room, office, or hobby space. The full-height partially finished basement (7'6") offers abundant storage or future living space of over 1200 square feet.Outside, enjoy beautifully landscaped perennial gardens and a serene backyard retreat complete with a hot tub and wooded backdrop that enhances the sense of tranquility. The attached 2-car garage adds convenience and extra storage.This welcoming adult-lifestyle neighbourhood includes access to a vibrant community clubhouse with social events and amenities (annual membership $360). Ideally located just minutes from Gull Lake Park, scenic walking trails, the medical centre, and shopping.Dont miss your chance to enjoy relaxed, low-maintenance living in one of Gravenhursts most desirable communities! (id:41954)
136 Hedgewood Lane
Gravenhurst, Ontario
Immaculate bungalow on private forested lot in Pineridge Gravenhurst! With 2,141 sq ft total finished living space, 2 + 1 Bedrooms, 2.5 Bathrooms, double car garage with epoxy floors and whole home Generac system this home has it all! Pride of ownership shines in this bright and beautifully maintained home, offering 1,741 sq ft on the main floor plus a partially finished FULL HEIGHT basement. Original owner, built in 2006 being offered for the first time. Rare open-concept floorplan features a spacious living area, family room, kitchen with large island, and upgraded appliances ideal for both entertaining and everyday life. The main-floor primary suite offers a walk-in closet and 4 piece ensuite, while main-floor laundry and inside access to the garage add to everyday convenience. The partially finished basement includes a generous rec room space ready for the new owners personal touches, third bedroom, half bathroom, and a workshop area, with enough space for hobbies, guests, or extended family. A pool table is included, and the open layout continues downstairs for a bright, welcoming feel. Enjoy the Pineridge community and clubhouse amenities for many social events year-round. Walking distance to Gull Lake Rotary Park as well as Down town Gravenhurst for all your amenities, restaurants and shops. This well designed bungalow in prized Pineridge area of Gravenhurst won't last long, book your showing today! Pineridge Association fees are $360/year. (id:41954)
