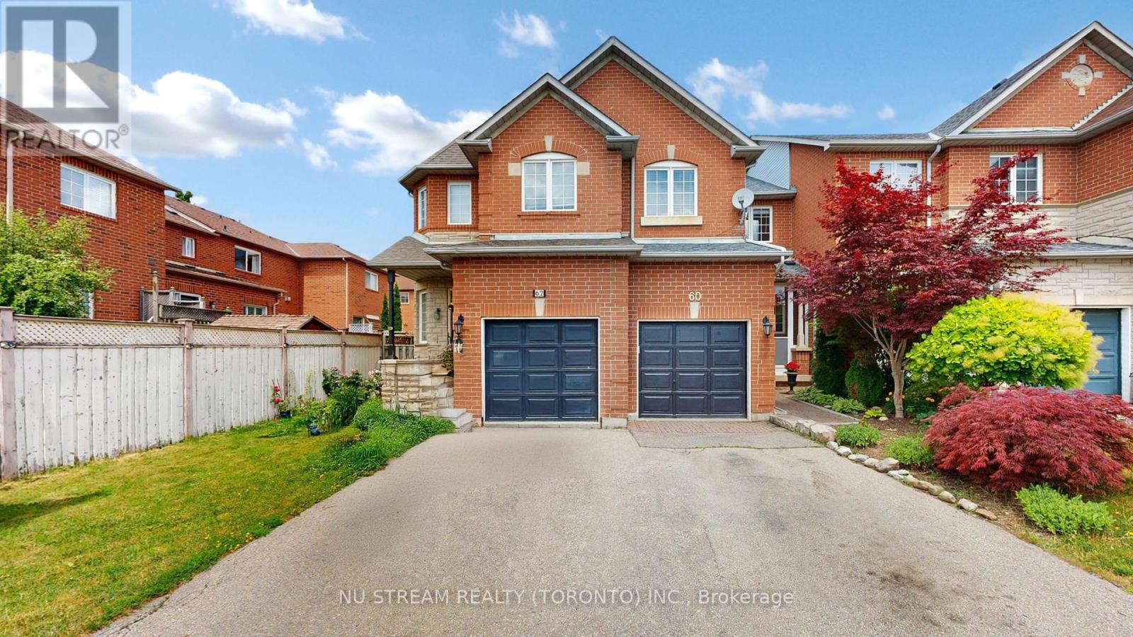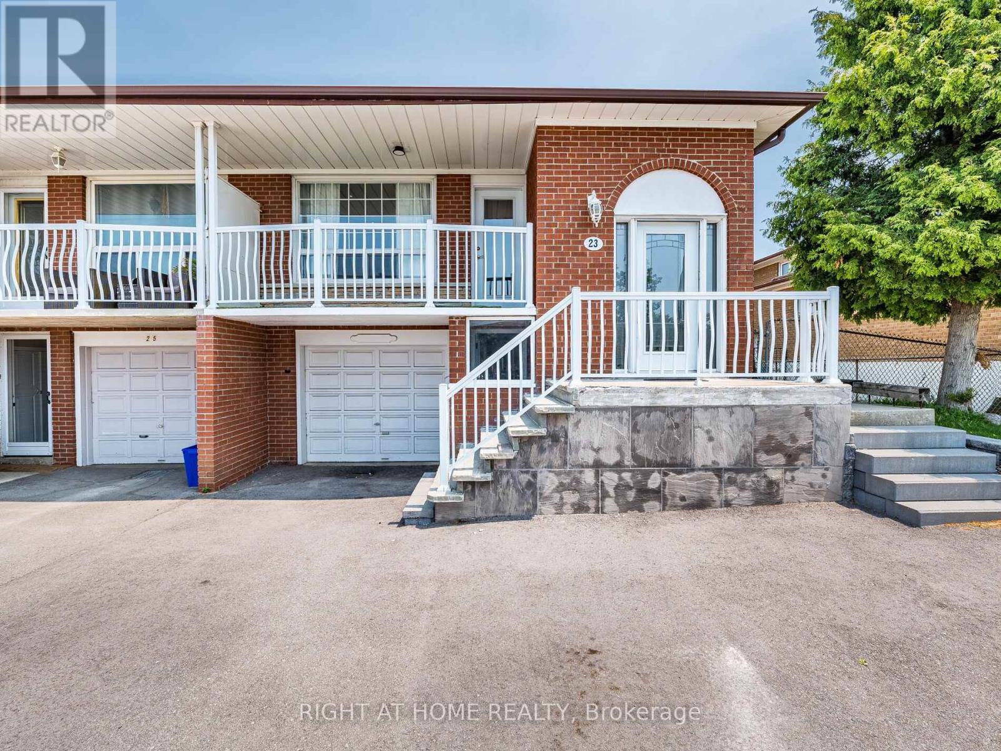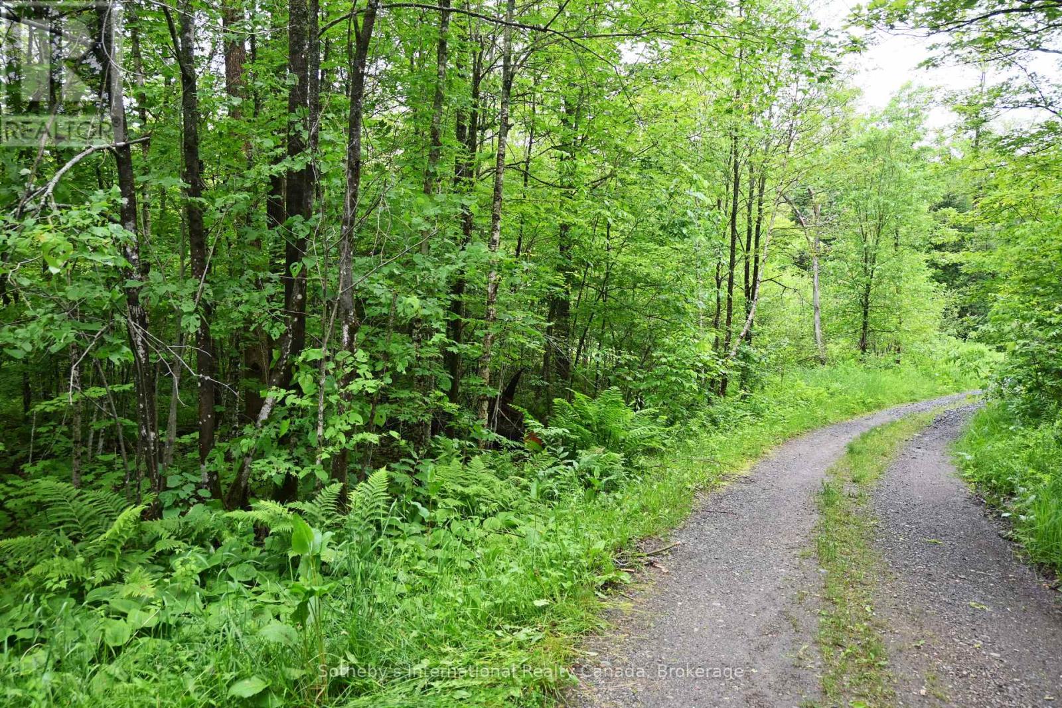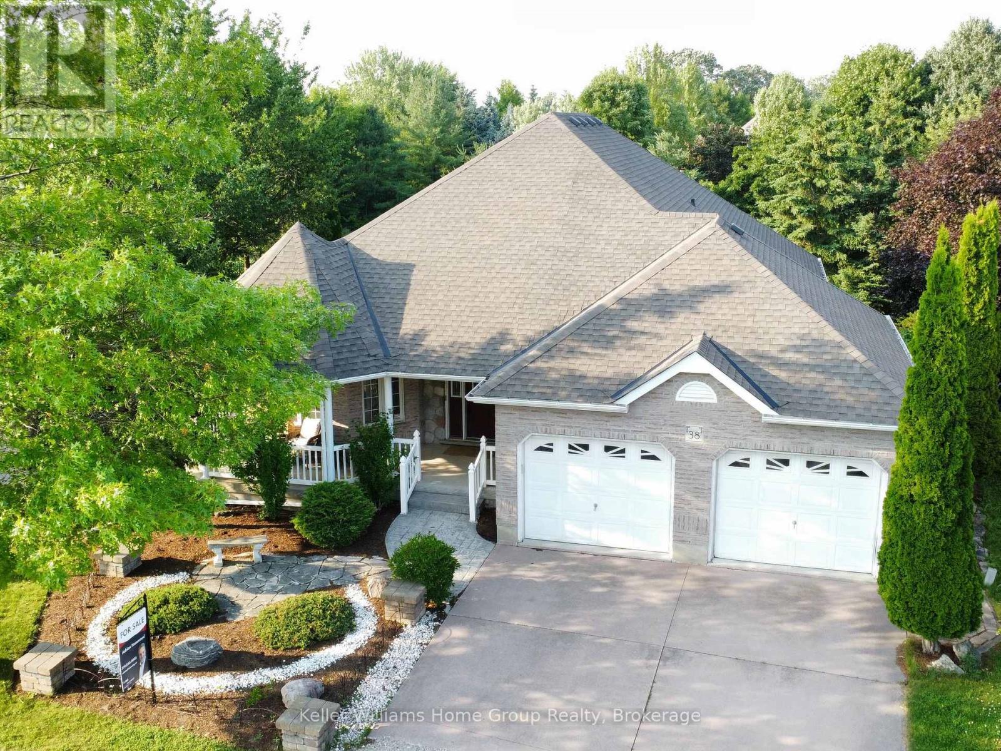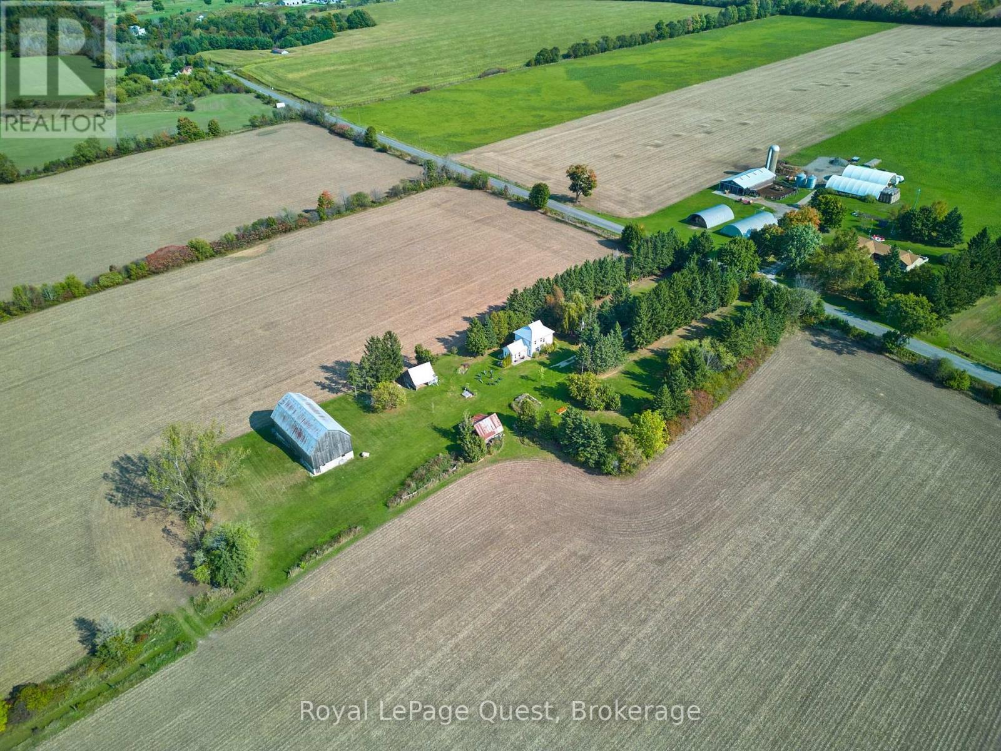4262 Vivaldi Road
Burlington (Alton), Ontario
Welcome to 4262 Vivaldi Road in Burlington. This beautifully renovated 4 plus 1 bedroom home is located in the highly sought-after Alton Village community. Renovated in 2021, the home features hardwood floors throughout, pot lights on the main floor, and a stylish modern kitchen with stainless steel appliances.The main floor offers a spacious open-concept layout with nine-foot ceilings, upgraded light fixtures, and zebra blinds.Upstairs includes four generous bedrooms, a cozy reading nook, and a large primary suite with a walk-in closet and a spa-inspired ensuite bathroom complete with a skylight. All bathrooms have been tastefully updated with high-end finishes.The newly finished basement includes a large recreation space, a bedroom or office, and a full bathroom, ideal for guests or extended family.Enjoy a private and low-maintenance backyard perfect for relaxing or entertaining.Close to top-rated schools, parks, shopping, highway access, and public transit.A rare opportunity to own a move-in-ready luxury home in one of Burlington's most desirable neighborhoods. (id:41954)
103 Petal Avenue
East Gwillimbury (Queensville), Ontario
Welcome to this fully upgraded, bright, and spacious 5-bedroom detached home, ideally on a premium wide and deep ravine lot. This 2-storey Energy Star Certified home is still under Tarion Warranty and offers luxury, comfort, and functionality throughout. Highlights include 10-ft ceilings on the main floor and 9-ft ceilings on the second level and basement, smooth ceilings, 8-ft interior doors, and elegant tray ceilings in both the primary and principal rooms. The home boasts hardwood flooring throughout and a main floor den perfect as a home office or cozy library. The family room impresses with a waffle ceiling, pot lights, and a sleek linear fireplace. The gourmet kitchen is a chefs dream with built-in Jenn-Air appliances, tall custom cabinetry, quartz countertops, pot drawers, pantry, oversized center island with wine fridge, 48 refrigerator, 36 gas cooktop, wall oven, and warming drawer. Enjoy meals in the breakfast area with a walkout to a serene ravine-view backyard. Additional features include upgraded porcelain tile bathrooms with quartz counters, a separate laundry room with closet, side entrance to basement, central A/C, HVAC system, central vacuum, tankless water heater, and backyard gas BBQ line. A move-in-ready home that blends modern luxury with thoughtful design truly an exceptional offering! (id:41954)
54 Tiberini Way
Bradford West Gwillimbury (Bradford), Ontario
Imagine a home where your front window frames a view of lush parkland, and the sound of family laughter becomes the soundtrack to your life. Welcome to 54 Tiberini Way, a residence where thoughtful design and an idyllic location come together to offer a truly exceptional living experience.Step inside and feel a sense of calm and possibility. The airy, open-concept main floor invites you in, with warm hardwood floors flowing through a space designed for connection. The beautifully appointed kitchen, featuring stainless steel appliances and a generous island, serves as the heart of the home-a place where culinary creativity and cherished family moments can unfold.The thoughtful layout continues upstairs, offering a rare and valuable four-bedroom design. The primary suite provides a tranquil escape, complete with a private ensuite designed for quiet relaxation. Three additional bedrooms offer wonderful flexibility to suit your evolving needs, whether for a growing family, a productive home office, or a welcoming space for guests.Your living space gracefully extends outdoors to a private backyard and deck, offering a peaceful setting for morning coffee or dining under the stars. The home also features a full, unfinished basement-a blank canvas awaiting your personal touch to create the ultimate home gym, media room, or play area.Here, life is simpler and more connected. Located in a sought-after Bradford community, you're just moments from excellent schools, local shops, and convenient commuter routes. This is more than just a house; it's the opportunity to build your future in a home that has it all.We invite you to experience the warmth and promise of 54 Tiberini Way. (id:41954)
60 Nottingham Drive
Richmond Hill (Westbrook), Ontario
Warm & Inviting Freehold Townhouse In The Heart Of Richmond Hill Within Great Schoold Zone (Richmond High), 9' Ceilings On Open Concept Main Floor. Rich Hazelnut Hardwood Floors On Main, Oak Staircase, Rich Laminate Floors Upper Level(2020). Freshly Painted Thru-Out. Upgraded Kitchen With Granite Countertop (2020), All Appliances Were Replaced in 2021. Roof (2022). Freshly Painted Inside & Outside. Pot Light Through Main Floor(2025), New A/C(2024). Large Private Yard With 20'X10' Deck W B/I Bench. Garage Has Loft For Storage, No Sidewalk Allow 2 Cars Parking, Close To Transportation, Schools, Parks, Shopping, Restaurants, All Amenities..... A Must See! (id:41954)
23 North Humber Drive
Vaughan (West Woodbridge), Ontario
Versatile 5-Level Backsplit with Income Potential in Prime Vaughan Location! Welcome to 23 North Humber Drive. A spacious and Updated 5-level backsplit offering exceptional rental potential with three separate above-grade entrances! This unique layout provides incredible flexibility for large families, investors, or multi-generational living. Featuring 4 bedrooms, 3 bathrooms, and 2 separate laundry, this home is designed for convenience and privacy on every level. Whether you're looking to live in one portion and rent out the other or create a custom space for extended family, the opportunities are endless. The expansive driveway offers ample parking, making it easy to accommodate multiple vehicles, perfect for tenants or guests. Located in a desirable and family-friendly neighborhood, this home is close to parks, schools, transit, and all major amenities. Don't miss this opportunity to own a high-potential property in one of Vaughan's most sought-after communities! (id:41954)
4 - 210 King Street E
Clarington (Bowmanville), Ontario
Unique Ice Cream Store & Bubble Tea Business for Sale: Explore this exciting opportunity to acquire a thriving ice cream and bubble tea establishment in a prime location. With a diverse menu including rolled ice cream, bubble teas, crepes, waffles, cakes, shakes, and more, this business is ideal for both experienced entrepreneurs and newcomers. Low overhead costs, minimal food item restrictions for expansion, and comprehensive training make this a turnkey operation with significant growth potential. Don't miss out on owning a business with low rent and operational costs, perfect for maximizing profitability in a vibrant community setting. (id:41954)
32 Revcoe Drive
Toronto (Newtonbrook East), Ontario
Charmingly Situated on a Serene Cul-De-Sac in Willowdale East, this house backs onto Newtonbrook Creek Park ,Open concept main Floor with Beautiful enormous solarium with marble heated floor This Impeccably Maintained Bungalow Offers a Picturesque Retreat. Absolutely Charming Landscape, Inside, discover a Spacious Layout Bathed in Natural Light, Courtesy of Huge Windows Showcasing the Breathtaking Ravine View. The Custom Kitchen, Bright & Specious Bedrooms With Custom Closets, and Renovated Bathrooms add a Touch of Luxury. Two charming wood fireplaces serve as the perfect focal points for cozy winter nights, creating an inviting and warm atmosphere throughout the living space The Above-Grade Basement with separate entrance and a Vast Recreation Area Leading to a Stunning Backyard, Surrounded by Lush Greenery, Captivating Landscaping, and an Ravine. Enjoy Summer Entertaining that Could only Find its Perfect Setting Here. Just a 10-Minute Walk to the Subway Station and Surrounded by Amenities, this home offers the perfect blend of comfort, privacy, and convenience in a highly sought-after neighbourhood. (id:41954)
597 (Lot 3) Fords Road
Magnetawan (Spence), Ontario
Tranquility on Ruebottom Lake! 460 feet of south facing natural shoreline on 9.6 acres of mature mixed forest. The level lot provides for easier driveway options to potential build sites. The shoreline is protected fish habitat with a good spot for a floating dock on the middle point. Enjoy an untouched view of the opposite shoreline of which 1/3 is crown land. Ruebottom Lake is about 110 acres with only 11 other property owners. This lake is known for good bass and pike fishing. Hundreds of acres of crown land nearby. Email for full details and to view this property and build your dream hideaway! This location is strictly off the grid with private seasonal access. HST in addition to purchase price. (id:41954)
38 Oakridge Crescent
Guelph (Pineridge/westminster Woods), Ontario
Discover this must-see Bungalow tucked away on a peaceful street in the sought-after Pine Ridge neighborhood in Guelphs desirable south end. Bright and spacious with an open-concept design, 2112 Sqft. Thomasfield build on a pie shaped lot backing onto greenspace, this home offers 2 bedrooms and 3 bathrooms, including a large primary suite with a private ensuite. Enjoy cooking in the Beautiful large kitchen with granite countertops and ample cupboard space. The main level also features a convenient laundry/mudroom with garage access. The partially finished basement offers incredible versatility with a 4-piece bathroom and a walkup entrance offering fantastic potential for a self-contained in-law suite or income-generating rental... Step outside to a beautifully landscaped yard and a deck overlooking tranquil green space perfect for relaxing or entertaining. With a large double heated garage, a large driveway, and a wheelchair-accessible 3 piece bathroom, this home blends style with practicality. (id:41954)
7874 10th Line
Essa, Ontario
Presenting an exceptional opportunity to own a fully renovated modern farmhouse set on 106.2 acres of prime agricultural land, located just five minutes from the rapidly expanding city of Barrie. This meticulously updated residence blends contemporary elegance with rural charm, offering a seamless transition between country living and modern convenience. The property includes a 5,110 Sq.Ft traditional barn (resided 2018) and 700 Sq.Ft drive-shed, providing ample space for equipment and storage. The fertile loam and sandy-loam soil is well-suited for a variety of crops, including soybeans, corn, and wheat. With its proximity to Barrie and easy access to urban amenities, this property offers a unique combination of rural serenity and investment potential in a growing area. Whether you're looking to expand your agricultural operations or develop a scenic hobby farm, the possibilities are endless on this expansive acreage. All this, within minutes of the city's conveniences and growth opportunities. Don't miss out on this rare offering! (id:41954)
1830 Kressler Road
Waterloo, Ontario
ONCE-IN-A-LIFETIME MULTI-GENERATIONAL FARM OPPORTUNITY! Welcome to 1830 Kressler Road—35 acres of prime agricultural land just minutes from St. Jacobs, Waterloo, and the 401. This extraordinary property features a stunning custom-built multigenerational home with 12 bedrooms, 11 bathrooms, 3 kitchens, and over 9,000 SF of updated living space across 3 private units—ideal for large families, multiple households, or income-generating opportunities. Entrepreneurs, hobby farmers, and visionaries will love the endless possibilities. The property includes 15 acres of workable land currently producing hay crops, a 10-stall barn w/ hydro, water, tack room, and insulated storage, plus 8 fenced pastures with lean-tos, and water pumps. Multiple vegetable gardens, a 1.5-acre garden offer additional agricultural potential. A detached 2,500 SF workshop with double bay doors, attic storage, compressor, and woodshop is perfect for a home-based business (non-commercial zoning required with township approval). Parking for 100+ vehicles adds convenience for guests, events, or storage. Additional highlights include 3 separate septic systems, a 30-ft dug well, a state-of-the-art geothermal heating system, plus in-floor radiant heat, propane fireplaces, and multiple wood-burning elements with recent WETT inspections. The home has been thoughtfully updated with major renovations completed between 2008–2023, offering peace of mind for years to come. Income streams include hay sales, vehicle storage, horse boarding, workshop rental, and short-term leasing options. The agricultural zoning allows for incredible flexibility with minimal restrictions. This is a rare opportunity to secure privacy, income potential, and versatile living—only minutes to urban amenities & St Jacobs Farmers Market. (id:41954)
5126 St. George Drive
Lincoln (Beamsville), Ontario
STUNNING BUNGALOFT LOCATED IN DESIREABLE HILLSIDE NEIGHBOURHOOD. Beautifully finished from top-to-bottom. Dramatic open-concept design with soaring ceilings. Master suite on main level with ensuite privilege bath. Gourmet kitchen open to great room with sliding doors to covered back deck & large patio, wonderful fully fenced private yard. Dramatic staircase leads to upper-level loft overlooking great room, large bedroom & spa-like ensuite bath. Open staircase to fabulous lower level with large windows, family room with second gas fireplace, additional bedroom, 3rd bath and workshop. ADDITIONAL FEATURES INCLUDE: Gas BBQ, Upscale kitchen appliances, Custom window treatments, newer furnace and c/air, 2 gas fireplaces, washer/dryer, hardwood floors. Short stroll to school, park, downtown, nature trails and wineries. Only 5 minute access to QEW. Some photos virtually staged. (id:41954)



