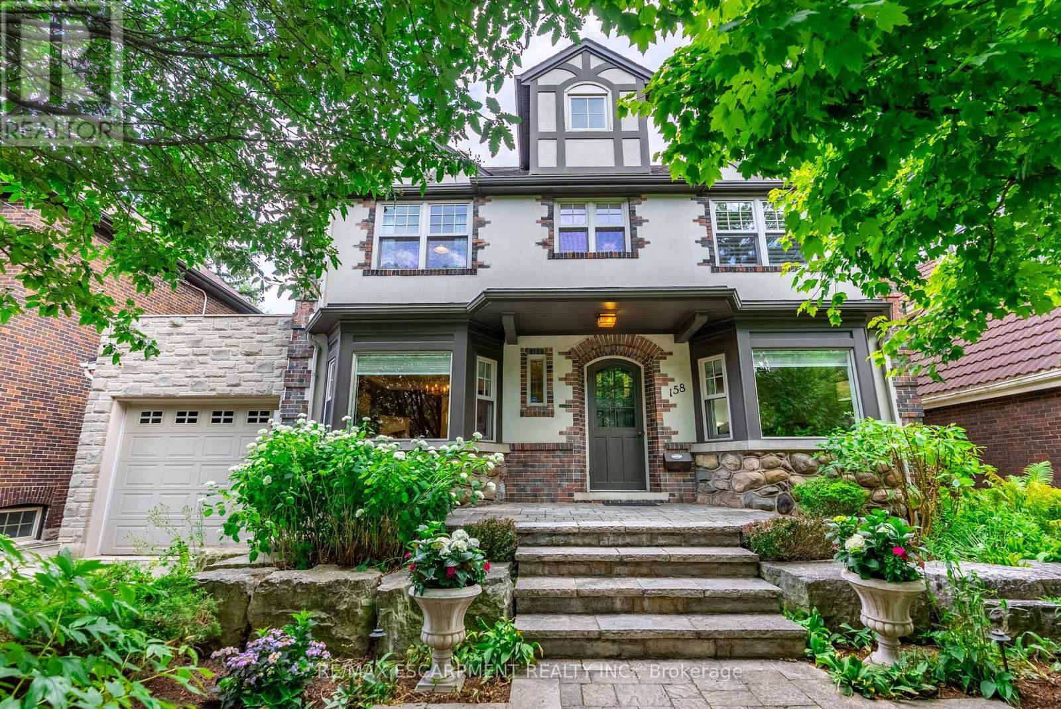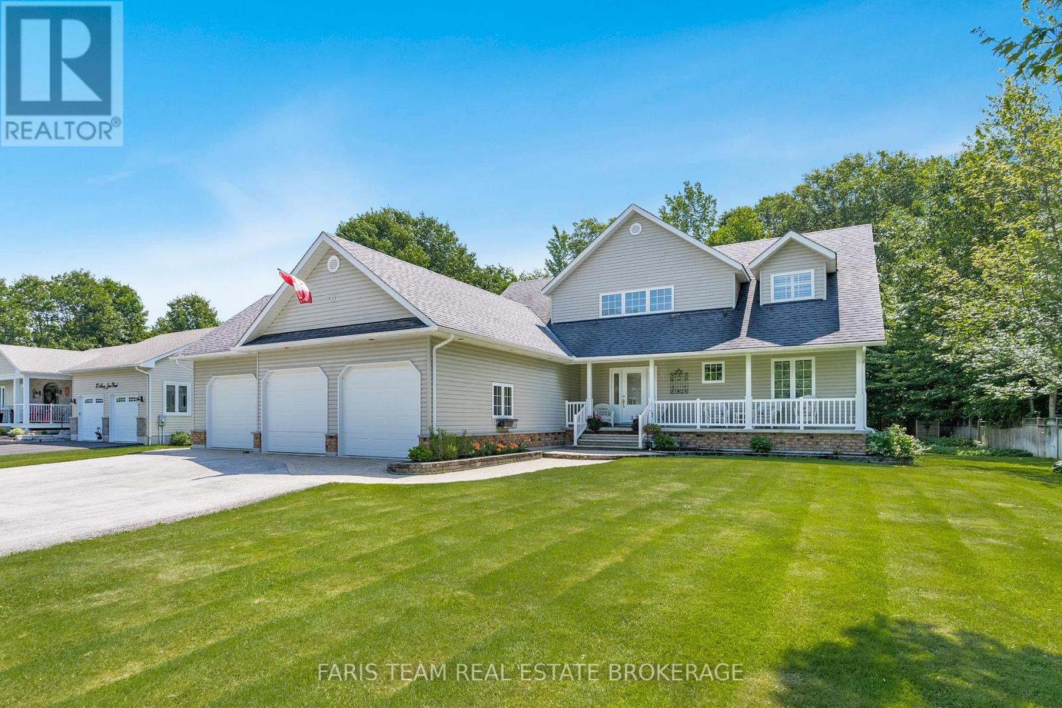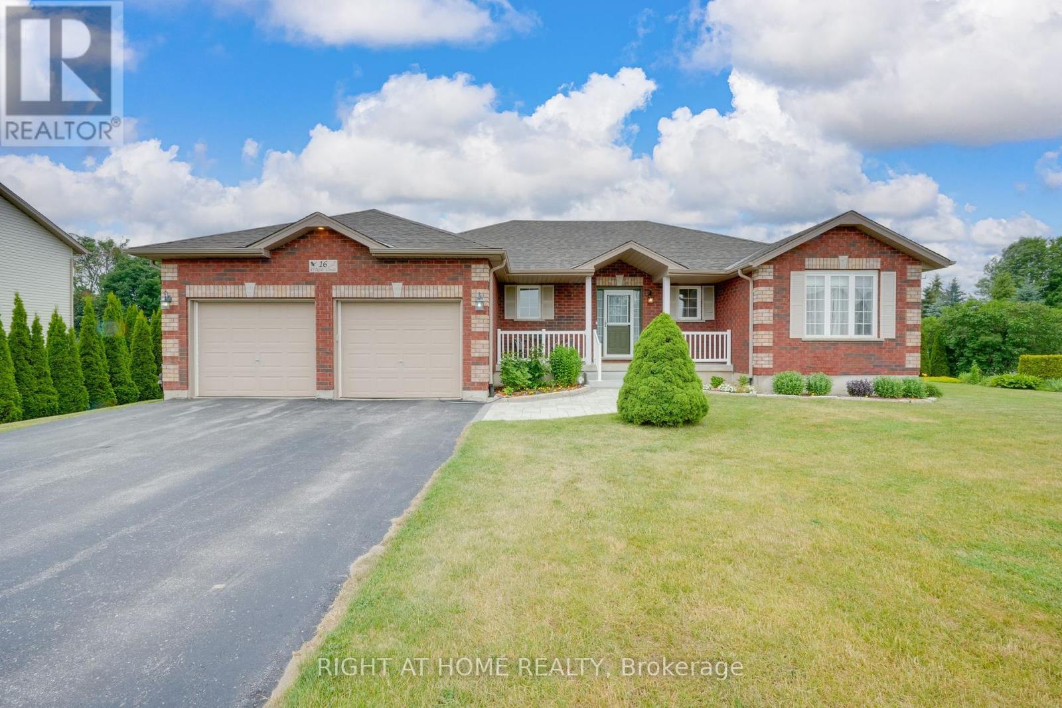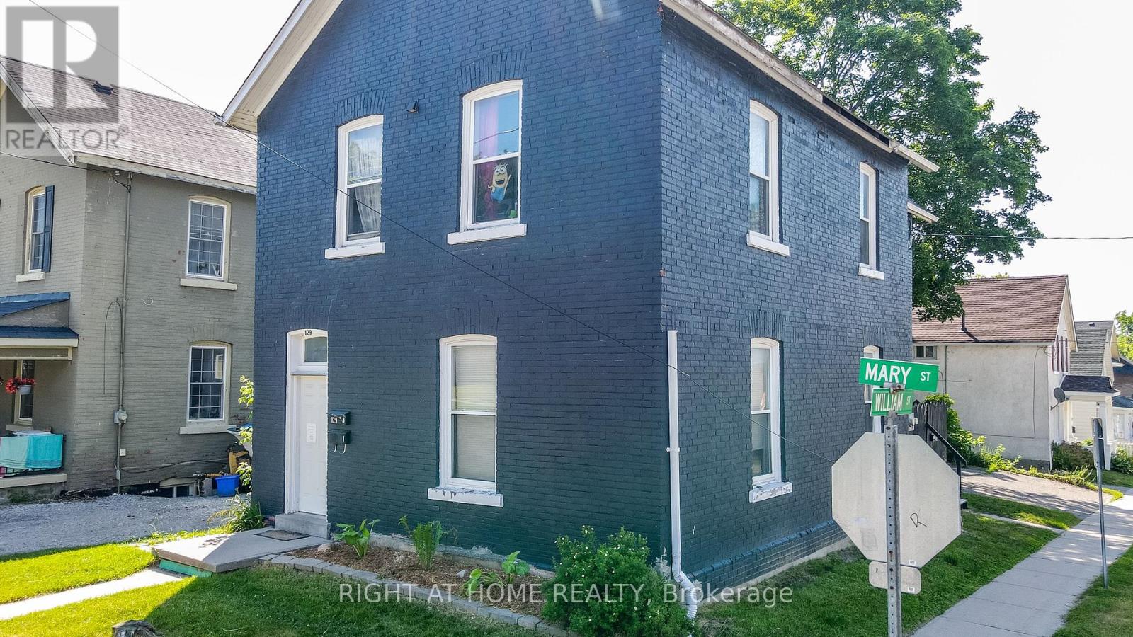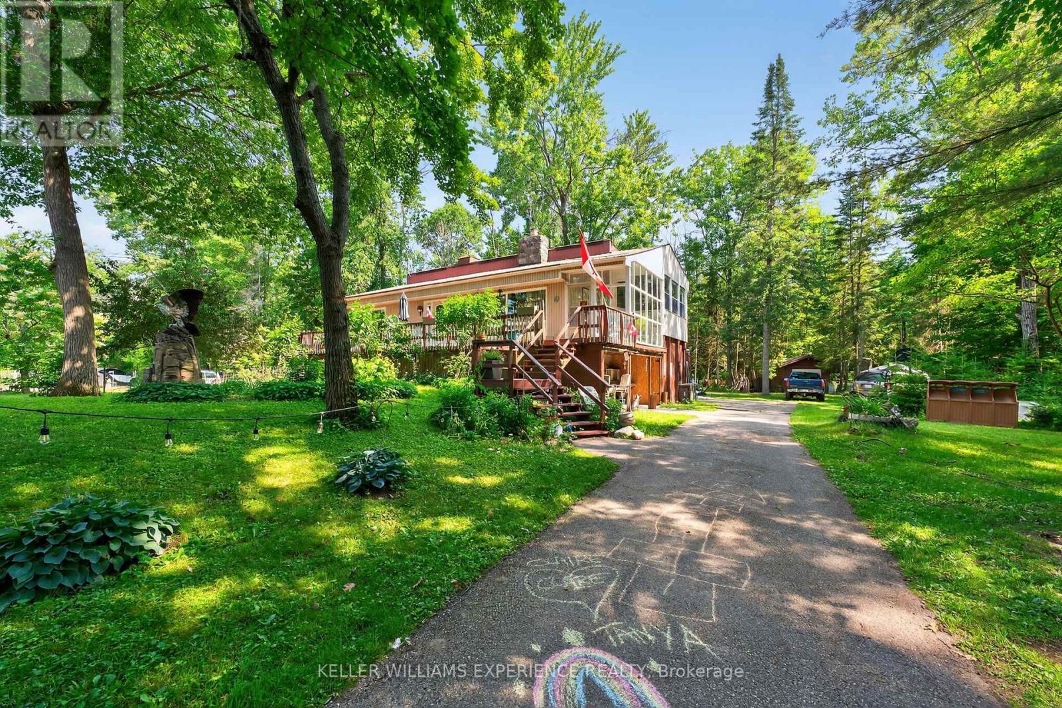1272 Reynolds Road
Minden Hills (Minden), Ontario
This waterfront property features two classic cottages. The original log cabin built in the 1930's and the main cottage built in the 1960's which has had numerous upgrades. Situated on a large level lot with 150 feet of south facing sandy waterfront on a two lake chain, the 3-season cottage and (now) guest cabin are minutes away from Blairhampton Golf Course. Enjoy the lake with a 20 HP runabout, 2 canoes, 2 kayaks and a peddleboat. A wrap around deck compliments the mostly furnished cottage which also has a tool shed, a shed for the toys and storage building for the boats. Consider assuming ownership of this property which has been lovingly maintained by the same family for over 50 years. (id:41954)
158 Dalewood Crescent
Hamilton (Westdale), Ontario
Welcome to 158 Dalewood Crescent A timeless home nestled in one of the most prestigious enclaves of Canada's first planned community. This 2-storey Tudor-style residence offers 5+1 bedrooms, 3+1 bathrooms, and over 2,800 square feet of thoughtfully updated living space in a neighbourhood renowned for its beauty, design, and community feel. Surrounded by mature trees and steps from Churchill Park, the Royal Botanical Gardens, Bruce Trail access, top-rated schools, and McMaster University and Hospital, this home offers the best of Hamilton living with a rare combination of privacy and convenience. A seamless addition has transformed the main floor, creating a stunning open-concept kitchen and family room ideal for entertaining and day-to-day comfort. Bespoke details abound with a custom mudroom and polished main-floor bathroom, while oversized windows overlook a beautifully landscaped backyard retreat complete with a salt-water pool with a cascading waterfall, stone patio ideal for al fresco dining, and a hand-crafted cedar pool house featuring leaded glass windows that perfectly echo the homes Tudor heritage. Modern comfort has been meticulously integrated into the homes historic fabric. Original gumwood trim, bay windows, and graceful cove ceilings speak to its 1930s pedigree, while contemporary upgrades ensure effortless everyday living. A finished basement adds flexible space for a playroom, recreation area, or guest suite, completing this homes exceptional functionality. 158 Dalewood Cres. isn't just a house Its a legacy property in one of Hamilton's most sought-after neighbourhoods. RSA. LUXURY CERTIFIED. (id:41954)
7123 Cadiz Crescent
Mississauga (Meadowvale), Ontario
Welcome to This Beautifully Renovated Family Home! This stunning 3-bedroom + 1, 3-bathroom semi-detached home is perfectly nestled in a nice, family-friendly, and sought-after neighbourhood, close to top-rated schools, parks, shopping, and transit. Step inside to a bright, inviting living space filled with tons of natural light, hardwood floors, an upgraded kitchen with stainless steel appliances, and a modern open-concept layout that's perfect for entertaining. Enjoy a fully fenced backyard with a walkout ideal for gatherings and summer BBQs! The spacious primary bedroom offers oversized closets. Two additional well-sized bedrooms provide flexibility for family, guests, or a home office. Additional highlights include a finished basement, pot lights, updated bathrooms, and plenty of storage throughout. Don't miss this incredible opportunity welcome home! (id:41954)
22 Ungava Bay Road
Brampton (Sandringham-Wellington), Ontario
Absolutely stunning and meticulously maintained east-facing home on a premium 45 ft lot with no rear neighbors, offering exceptional privacy. Featuring 4 spacious bedrooms and 3 full washrooms on the second level, this gem also includes a legal basement apartment with a separate entrance, currently rented for $1,800/month-an excellent income opportunity. The main floor welcomes you with 9 ft ceilings, crown molding, a charming bay window, and gleaming hardwood floors that enhance the warm, inviting ambiance. The modern kitchen is a chef's dream, boasting stainless steel appliances and elegant granite countertops, and overlooks a good-sized backyard complete with a wooden deck and garden shed-perfect for entertaining or relaxing outdoors. Located just steps from both junior and middle schools, this home truly checks all the boxes-don't miss out! Public transit two minutes walk. Roof shingles replaced 2021, air conditioner 2024. (id:41954)
22 Donna Drive
Brampton (Heart Lake West), Ontario
Immaculate & Inviting Family Home in the Heart of Desirable Heart Lake West! Discover the perfect blend of comfort, space, and location in this beautifully maintained 4-bedroom detached home, ideally nestled in one of Brampton's most established and family-friendly neighborhoods. From the moment you step inside, you'll appreciate the bright, functional layout designed with family living and entertaining in mind. The main floor features a spacious living and dining room combination, ideal for hosting guests or creating warm family memories, along with a separate family room offering added versatility for everyday relaxation.The sunlit kitchen is both practical and welcoming, offering ample cabinetry and a charming eating area that opens directly to your private backyard retreat perfect for morning coffee, summer BBQs, or simply unwinding outdoors. Upstairs, you'll find four generously sized bedrooms, including a spacious primary suite complete with a 4-piece ensuite and walk-in closet. Each bedroom offers excellent closet space, and a second full bathroom provides added comfort and convenience for the entire family.The large, open basement is a blank canvas just waiting for your personal vision whether it becomes a home theatre, gym, playroom, or in-law suite, the opportunities are endless. Located just minutes from parks, top-rated schools, shopping, restaurants, and major highways, this home truly offers the ultimate in location and lifestyle. Whether you're upsizing, planting family roots, or looking for your forever home, this exceptional property checks every box. Don't miss outthis is your chance to own a move-in-ready home in one of Brampton's most coveted communities! (id:41954)
10 Whitmore Court
Brampton (Heart Lake West), Ontario
Welcome to this breathtaking, fully upgraded 4 bedroom, 3.5 bath estate nestled on a quiet court with a premium 60-ft lot offering rare privacy with no direct house at back. Boasting over 5,000 sq ft of exquisitely finished living space, this luxurious home is designed for refined living and effortless entertaining.Step through a grand foyer featuring elegant round hardwood stairs with iron pickets, and be greeted by seamless hardwood flooring throughout. The main level offers expansive formal living, dining, and family room, all bathed in natural light. The chef-inspired kitchen is a dream complete with upgrades cabinets and countertops, walk-in pantry, built-in appliances, and an oversized waterfall island perfect for gatherings.Two walkout decks overlook a serene backyard oasis featuring a heated in-ground pool your own private retreat. The fully finished walkout basement is an entertainers paradise, featuring a second full kitchen, stylish bar area with built-in bar fridge, theatre room, bedroom, full bath, and cold cellar. Function meets form with a spacious laundry and mudroom, and a massive driveway with room for 5 vehicles plus a 2-car garage. Thoughtful upgrades include 200 Amp electrical service, central vacuum, EV charger, crown molding, dimmable pot lights, gas line for BBQ, and an electric fireplace. Absolutely no carpet anywhere.This is luxury, comfort, and style all in a turnkey package and a highly sought-after location. A truly exceptional place to call home. (id:41954)
91 Maryjane Road
Tiny (Wyevale), Ontario
Top 5 Reasons You Will Love This Home: 1) Beautiful open-concept home on a spacious half-an-acre lot in Wyevale, offering 3+2 bedrooms, 4 bathrooms, a dedicated office, an all-season sunroom, and a fully finished basement with high ceilings 2) Expansive triple-car garage with direct access to both the main level and basement, complemented by a large driveway with plenty of parking and storage 3) Impressive great room with a soaring two-storey ceiling and a double-sided fireplace, seamlessly connecting to a modern kitchen with stainless-steel appliances, a walk-in pantry, and 9' ceilings 4) Freshly painted and featuring premium finishes throughout, including hardwood floors, ethernet wiring, central vacuum, a 200-amp electrical panel, a large cold storage room, composite decking, a natural gas barbeque hookup, and an irrigation system 5) Fantastic location close to schools, parks, scenic trails, and beautiful beaches, with quick access to Barrie and Midland for added convenience. 3,936 fin.sq.ft Age 22. Visit our website for more detailed information. (id:41954)
16 O'neill Circle
Springwater (Phelpston), Ontario
Built in 2006 by Hedbern Homes, this is The MacMillan model. This 2+3 bedroom fully finished bungalow spans over 2,800 square feet of Fully finished thoughtful designed living space, where no expense has been spared. Ideal for multi-generational living, this home features a versatile in-law suite or apartment capability, complete with a convenient walk-up from the basement to the garage, providing a private and independent entrance. In 2022, the kitchen was completely remodeled, featuring top-of-the-line finishes and a newly designed layout, while gorgeous hardwood flooring was added throughout. This open-concept space is perfect for entertaining guests or enjoying quiet moments with family. Don't be fooled by photos, this is much bigger than it looks! For outdoor enthusiasts, step onto both expansive 24x20 (1,000 sqft) decks that leads to a serene Pavilion spa, where relaxation awaits. The beautifully landscaped yard is a true sanctuary, with a stone firepit, flourishing fruit trees, vibrant gardens, and raised galvanized garden boxes, providing a perfect blend of beauty and functionality. The fully finished basement is an entertainer's dream, Dri-Core subflooring, with Safe & Sound Insulation throughout the walls and ceilings for optimal comfort. The space boasts a wet bar, a large bathroom, and a Napoleon gas fireplace that adds warmth and ambiance. Coffered ceiling tiles, pot lights and Lutron dimmers with remotes enhance the atmosphere. Additionally, there is a dedicated room for a sm workbench and cold storage. With a separate entrance leading up to the double garage, this homes design truly offers convenience and privacy. The basement was finished with the necessary permits, and septic tubes were upgraded from five to nine to ensure the entire space is fully legal and up to code. Every corner of this property exudes quality, comfort, and a seamless blend of elegance. Roof 46/30 2018, AC 2023, Furnace 2024, Garage 21.8 x 22.8 (id:41954)
129 Mary Street
Orillia, Ontario
LOCATION, LOCATION, LOCATION! Attention Investors! Legal Triplex in the heart of Orillia. All brick, just a short walk to Soldiers' Memorial Hospital, downtown shops, dining, transit and Lake Couchiching. This property features 3 separate units: 1-2 Beds, 1-1 Bed, 1 Bachelor. Upper Unit 1: Bright 2-bedroom, with soaring 9'5" ft. ceilings, 3-piece bath and furnace. Main Floor Unit 2: Very Spacious 1-bedroom, soaring 9'9" ft. ceilings, a large living room, His & Hers Closets, walk-out to private deck, 4-piece bath, newer fridge and access to basement laundry, storage and furnace. Basement Unit 3: Updated bachelor suite with 3-piece bath, freshly painted, currently vacant, ready for you to select tenants at current market rent. Two units are currently tenanted, providing immediate income and pay their own hydro. Parking for 6 vehicles at the rear. Ideal for Investors seeking stable income and long term appreciation in a high demand area, or multi-family, multi-generational buyers needing flexible living options. A fantastic opportunity to own a legal triplex in a prime Orillia location. (id:41954)
125 Captain Mccallum Drive
New Hamburg, Ontario
Nestled on a PREMIUM PIE-SHAPED LOT in the HEART OF CHARMING NEW HAMBURG, this stunning 3-bedroom, fully finished home offers the perfect blend of elegance, comfort, and convenience. Tucked away at the end of a serene cul-de-sac, this residence invites you in through a grand DOUBLE-DOOR ENTRANCE, where NEWLY INSTALLED STONE STEPS lead you to a covered porch—setting the tone for the beauty within. Step inside to discover an open-concept main floor bathed in natural light, featuring gleaming hardwood floors and a striking NEW GAS FIREPLACE WITH A LEDGER STONE MANTLE—ideal for cozy evenings. The expansive living area flows seamlessly into the custom kitchen, a chef’s delight with staggered tall cabinetry, crown molding, a chic backsplash, stainless steel appliances (including a gas stove), and a SPACIOUS ISLAND PENINSULA overlooking the dining area. Here, EXTENDED CABINETRY, A WINE NOOK, AND A STUDY SPACE add both function and flair. Sliding glass doors open to your private outdoor oasis—a sprawling deck with a gazebo, an EXTENDED STONE PATIO, and gardens abound, perfect for entertaining or unwinding in peace. The fully fenced backyard offers endless potential, including space for a future pool. Upstairs, the primary suite awaits behind double doors, complete with a walk-in closet and a 4pc ensuite featuring a glass-tiled shower. Two additional bedrooms and a full family bathroom complete this level. The PROFESSIONALLY FINISHED LOWER LEVEL is an entertainer’s paradise, boasting a COZY REC ROOM WITH A CORNER GAS FIREPLACE, a games area, ample storage, a laundry room, and a convenient 2pc bath. Located just moments from Hwy 7 & 8, this home offers effortless access to Kitchener-Waterloo and Stratford, while Wilmot Township’s top-rated schools, scenic parks, and the Wilmot Recreation Complex ensure endless activities for all. Enjoy the perfect balance of peaceful living and modern convenience—your dream home awaits! (id:41954)
27 Wolverine Beach Road
Georgian Bay (Baxter), Ontario
Welcome to 27 Wolverine Beach Road, a peaceful year-round retreat set on a beautiful 2.18-acre property in Georgian Bay. Surrounded by forest with seasonal water views, this spacious bungalow offers over 2,300 sq ft of finished living space across two levels, complete with a walk-out basement and in-law suite potential. The main floor features a sun-filled living room with cathedral ceilings and a cozy gas fireplace, a functional kitchen, two generously sized bedrooms, and two sunrooms perfect for relaxing and enjoying the natural surroundings. The lower level has a separate entrance and includes a large recreation room, additional finished rooms, a 3-piece bath, laundry, pantry, and ample storage. With two kitchens, this space is ideal for multi-generational living, guests, or rental potential. The home is equipped with a metal roof, drilled well, septic system, and internet availability, perfect for those working remotely or seeking a quiet escape with modern convenience. You'll also enjoy the added bonus of a 4-person sauna, perfect for unwinding after a day outdoors. Outside, you'll find a detached garage, outbuildings, and a workshop, as well as parking for 20+ vehicles - plenty of room for all your toys and trailers. Located just minutes to Highway 400 and Honey Harbour, this property is close to marinas, parks, community centres, and other amenities, offering the best of both nature and accessibility. Don't miss this unique opportunity to own a private, flexible-use property in sought-after Muskoka. Furniture and trailer negotiable. (id:41954)
79 Caroline Street W
Clearview (Creemore), Ontario
Opportunity awaits on sought-after Caroline Street West in the village of Creemore. This 5-level side-split sits on a beautiful 1-acre lot with mature trees and offers great potential for multi-family living. With 4 bedrooms, 3 bathrooms, and multiple living areas, there's lots of space to make it your own. The home has seen several key updates including an improved kitchen with newer appliances (built-in oven, convection microwave, new fridge/freezer), updated plumbing and 200-amp electrical service, and fully finished lower levels. There's a walkout to a private patio perfect for enjoying the peaceful yard. On the main floor, you'll find a bright living room with a gas fireplace and large window, a spacious dining area, and an updated kitchen. Three bedrooms share a 4-piece bath with an oval tub, separate shower, and double sinks. Upstairs, the large primary suite (approx. 800 sq ft) includes built-in closets, its own washer/dryer, and a 3-piece ensuite with walk-in shower and double vanity. It's a functional space with room for finishing touches plus offer rough in plumbing for a coffee bar or wet bar.The lower level offers a cozy family room with pot lights, broadloom, and plumbing for a future wet bar or kitchenette. The double-sided stone fireplace is currently not in use but could be restored. The lowest level includes a flexible rec room or office space, a 2-piece bath, and a separate laundry area.The oversized heated double-car garage has 220-volt service great for a workshop or storage.Additional features include hydronic radiant heating with room-by-room controls, UV light, water softener, water purification system, and tankless hot water everything is owned.Walk to shops, cafés, and restaurants in the heart of Creemore. A solid home with privacy, space, and potential, just bring your ideas! (id:41954)

