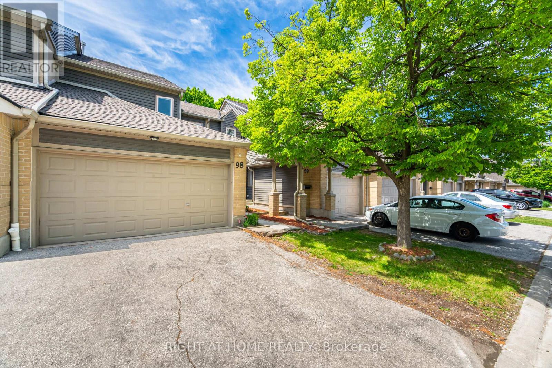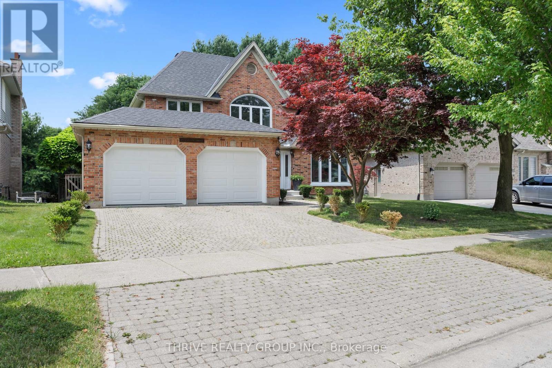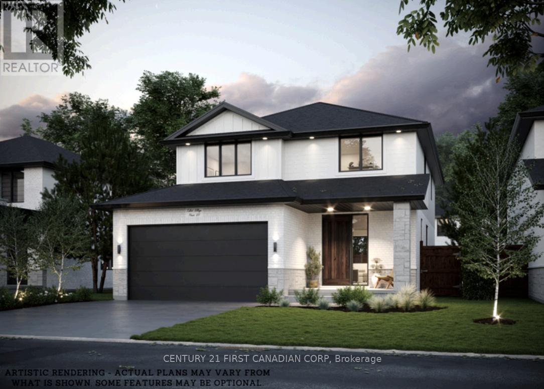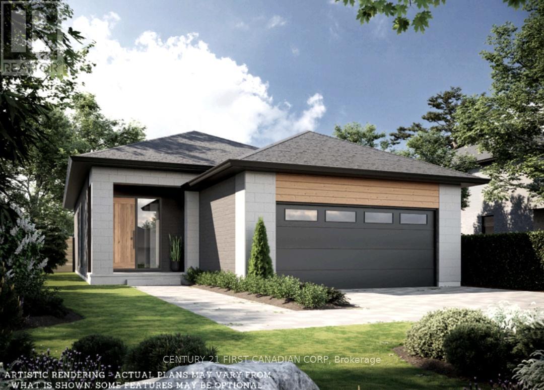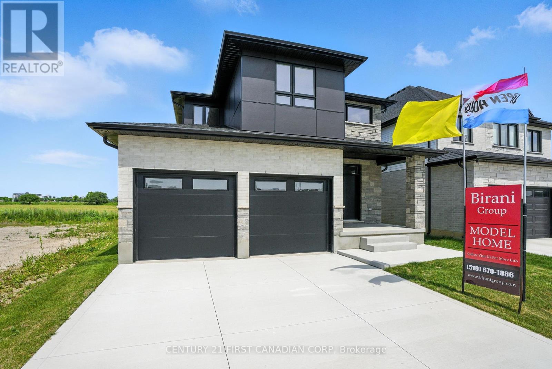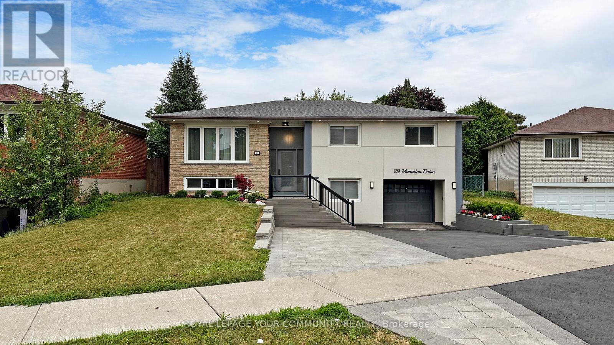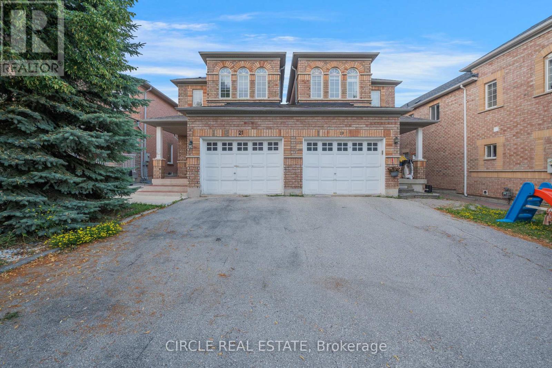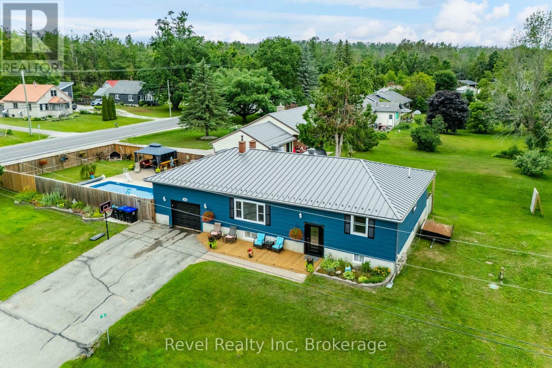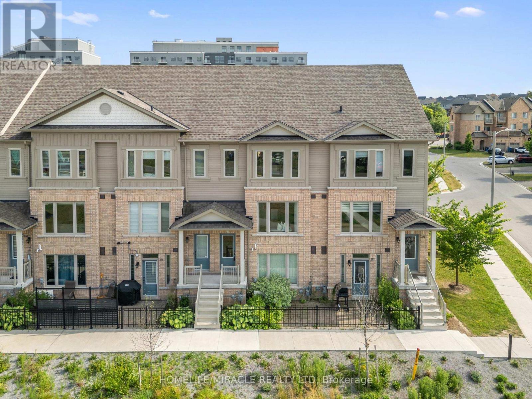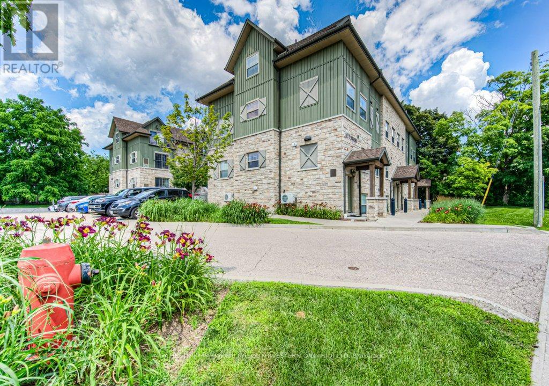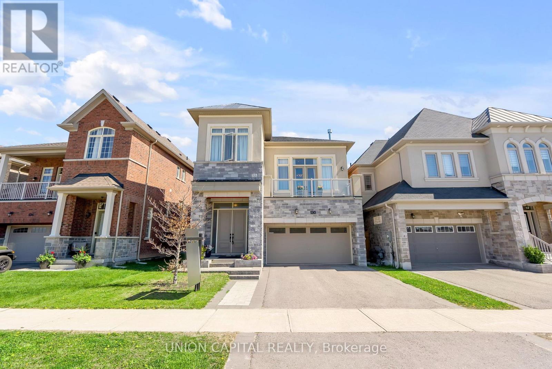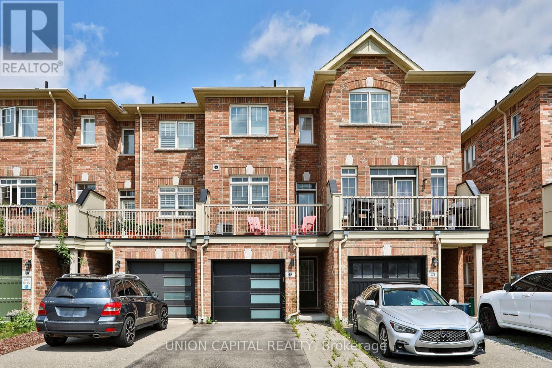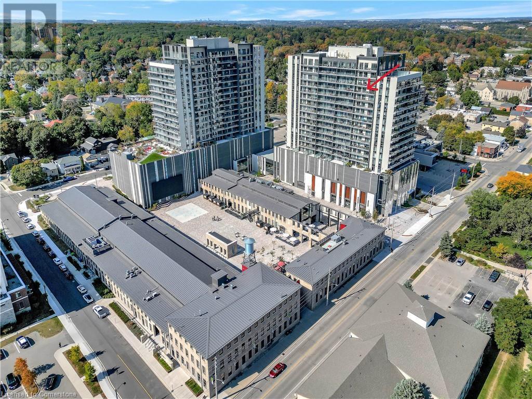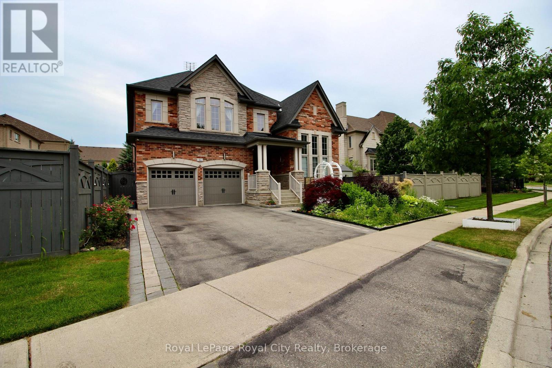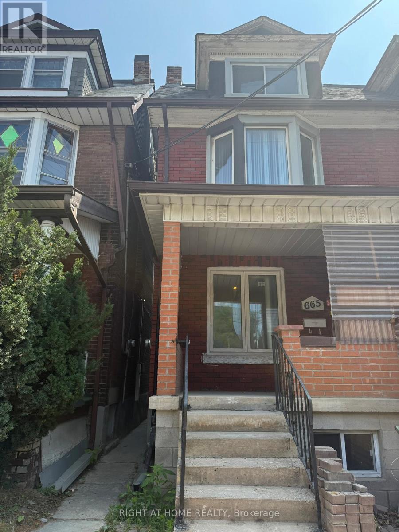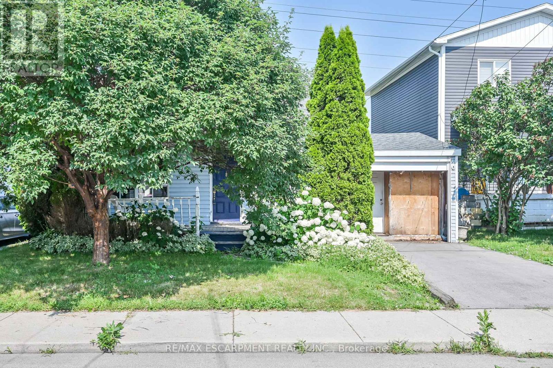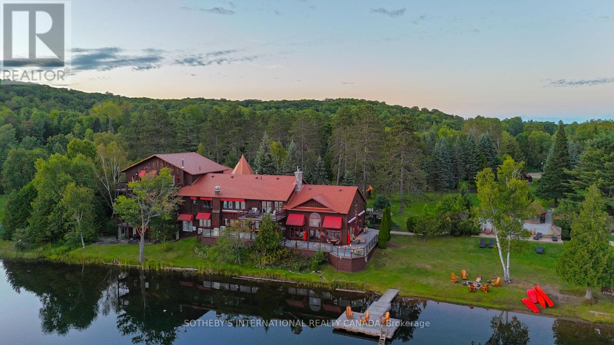128 Finegan Circle
Brampton (Northwest Brampton), Ontario
Welcome to this 2021 Built bright and spacious 3-bedroom + den, 3-bathroom townhouse, ideally located near Mount Pleasant GO Station & parks. This Move in ready home offers a grand double-door entry and is filled with natural light throughout with $ 50,000 recently spent on new kitchen with quartz countertops and quartz backsplash with custom sink, Newly quartz counter vanities in all washrooms with new glass pane in showers, New potlights all over the house comes with highly upgraded lighting fixtures on both floors, New fresh paint been done for brighter look. The master suite features double-door entry, a generous walk-in closet, large windows, and upgraded 5-piece ensuite. A den on the second floor provides additional space, perfect for a home office or study area .Each bedroom is equipped with walk-in closets for added convenience. The main floor boasts beautiful hardwood flooring. Stainless Steel Appliances. while the stairs with Oak hardwood lead to the upper hallway, study area, and master bedroom With approximately 1685 square foot as per builder plan. This home offers a separate entrance from the garage to the basement, and direct access to the backyard from the garage. Backyard comes with newly painted deck and newly installed SOD. Don't miss this opportunity to own a home in one of Brampton's most sought-after neighborhoods! (id:41954)
98 - 3600 Colonial Drive
Mississauga (Erin Mills), Ontario
Gorgeous 3 Br + 3 washroom beautifully renovated & upgraded condo townhouse with modern kitchen, new quartz countertop, new full washrooms, 2 car garage. Newly installed screen doors, and glass door going to backyard on main floor. Great location! Steps to Transit , near schools, Costco, Longo's Supermarket, Starbucks, Hwys (403-Qew) and many more...This exquisite property is nestled in Erin Mills offers perfect blend of modern luxury and practical convenience. Designed for comfort and lifestyle. Living/Dining room with hardwood floors. Laminate on 2nd level rooms and hallway on 2nd level is hardwood flooring. Complete with S/S Appliances (Fridge Stove, Dishwasher, Microwave); Washer/Dryer; Finished basement with open concept ; Just move in! (id:41954)
240 Sky Harbour Drive
Brampton (Bram West), Ontario
Welcome to 240 Sky Harbour Drive A Beautifully Maintained, in One of Brampton's Most Desirable Communities! This stylish and move-in-ready home offers 3 spacious bedrooms and immaculate flooring throughout. Freshly painted from top to bottom just days ago, the interior feels bright, clean, and inviting. The open-concept kitchen features sleek modern countertops, perfect for family meals and entertaining guests. The sun-filled great room is the heart of the home a warm and welcoming space to relax or enjoy quiet mornings. The generously sized primary suite includes a walk-in closet and a private ensuite. This home offers comfort and convenience in every detail. Located just minutes and steps from all amenities including banks, grocery stores, parks, top-rated schools, restaurants, and with easy access to major highways this is the one you've been waiting for! (id:41954)
17 Platform Crescent
Brampton (Northwest Brampton), Ontario
This rare 5-bedroom, 4-bathroom executive home sits on a premium corner lot in a highly sought-after Mount Pleasant neighbourhood just minutes from the GO Station, top-rated schools, shopping, trails, and parks. With over $100,000 in upgrades, this move-in ready property offers the perfect blend of luxury, functionality, and future potential.Enjoy TWO primary bedrooms with private ensuites ideal for multigenerational living or extended families. The bright, open-concept main floor features modern lighting fixtures, a designer colour scheme with fresh paint throughout, high-quality laminate flooring (no carpet), and a chefs kitchen with quartz counters, custom cabinetry, stainless steel appliances, and modern backsplash. The kitchen overlooks a cozy family room with a natural gas fireplace, creating a warm hub for everyday living and entertaining.The spacious second level includes five full bedrooms, with a primary suite featuring a walk-in and double closet, a second suite with private ensuite and double closet, and three additional bedrooms served by a third full bath.Step outside to a fully fenced and professionally landscaped backyard oasis with mature trees, 27 exterior soffit pot lights, gazebo, shed, BBQ gas hookup, and above-ground pool (removable on request)a perfect summer retreat. The double garage and extra-wide driveway offer parking for 6 cars (no sidewalk!).The full-height unfinished basement with separate side access potential provides endless flexibility ideal for a legal suite, home gym, theatre, or in-law setup.Notable upgrades include: custom kitchen with quartz counters, high-quality laminate flooring, modern lighting, designer paint finishes, central vac, 27 exterior soffit pot lights, gazebo, BBQ hookup, above-ground pool, garage door (2025), and resealed concrete.Ask your Realtor for the full list of Upgrades, along with additional materials available for this listing. Book your private showing today this one wont last! (id:41954)
118 - 349 Wheat Boom Drive
Oakville (Jm Joshua Meadows), Ontario
Discover a stylish Minto Oakvillage townhome nestled in the heart of North Oakville. This well-maintained unit offers nearly 1,100 sq ft of thoughtfully designed living space, featuring 3 bedrooms, 2 full bathrooms, two private patios, including one with a natural gas hookup for a BBQ, a full-size storage locker, and underground parking that is EV ready. Enjoy an open-concept layout with engineered hardwood floors, a sleek kitchen equipped with stainless steel appliances, a custom backsplash, quartz countertops, and in-suite laundry. The primary bedroom includes a walk-in closet and a private ensuite, creating a comfortable retreat. Ideally located with easy access to major highways, the GO station, and everyday amenities, this home is perfect for those seeking convenience and modern living. (id:41954)
1186 Beachcomber Road
Mississauga (Lakeview), Ontario
Fully Upgraded, A MUST SEE!!! approx 2416 Sq ft. Executive Townhome in Lakeview Neighbourhood, steps to Port Credit Village, Yacht Club, Lyndwood Park & Lake, shopping, schools & water front, open concept bright modern layout, designer kitchen, (was builder's model home per seller) total of 5 baths, full deck in backyard for a no maintenance retreat, fifth bathroom in basement with glass shower and multi jet pedestal shower head system, closet organizers all around, hardwood throughout on all floors, except basement, additional kitchen built in pantry for extra space, wall mounted cabinets on lower level for added storage, LED pot lights on lower floor and on main (non LED), carpet stair runners all around, freshly painted, flat ceilings in the entire home, pot lights on the main level and also included both an island and a peninsula in the kitchen, power window blind coverings on every floor, Ev charger in garage, side mount garage door opener & more!!! (id:41954)
5175 Baseline Road
Georgina (Sutton & Jackson's Point), Ontario
Discover this charming & beautifully maintained 1.5-storey bungalow, offering 3+2 bedrooms and an attached garage and covered breezeway. Situated on an impressive 70 x 232 lot backing onto the High School running track. Nestled in a prime Sutton location, this home blends space, privacy, and convenience perfect for first-time buyers, families, or savvy investors. Step inside to find a spacious, light-filled living and dining area with a gas fireplace and bay window overlooking the front yard. The kitchen features a charming garden window ideal for growing herbs or displaying flowers. Three main-floor bedrooms offer views of the private backyard, while the second level adds a generous fourth bedroom and a den/home office with beautiful original hardwood floors and large windows. The partially finished basement includes a separate entrance and a fifth bedroom offering excellent in-law or income potential. Move-in ready, this property is on municipal water and sewer, with natural gas heating. Walk to schools, parks, restaurants, and shops. Just minutes from Lake Simcoe beaches, golf courses, marinas, Hwy 48 & 404. (id:41954)
732 Forbes River Road
Thunder Bay, Ontario
Welcome to 732 River Road - a once-in-a-lifetime opportunity to own a masterfully curated riverfront estate, nestled in Kaministiquia, Ontario. This private 86-acre property is a sanctuary of architectural elegance, natural beauty, and timeless design. Crafted in 1991 and influenced by Country Living' "House of the Year," the Victorian-style main residence boasts nearly 4,000 sq ft of living space across three thoughtfully laid-out levels. From handcrafted finishes and R2000 insulation standards to panoramic river views from nearly every room, this home blends warmth, sustainability, and luxury. Beyond the home, the property unfolds into an "estate" concept, with a curated collection of outbuildings including a craft barn, pole barn complex, Japanese-inspired gazebo, potting shed, and custom galvanized steel gates-all meticulously positioned top reserve views and balance aesthetics. Surveyed into three parcels, the residential parcel is 16-acres and features 1,700 feet of pristine Kam River waterfront, ecologically protected marshlands teeming with wildlife, and elevated clay banks offering stunning sightlines year-round. Thoughtful infrastructure includes a 1,200-foot irrigation system, underground propane and hydro, and high-quality well water. Located just 40 minutes from Thunder Bay, this property is perfect for buyers seeking seclusion, sustainability, and legacy-quality living. This is more than a home - it's an heirloom estate. ** See Schedule _ for more information on the land as well as parcel 4 and 5 ** (id:41954)
225 Bowman Street
Hamilton (Ainslie Wood), Ontario
Welcome To 225 Bowman Street. This Vacant and Move-In ready 1 1/2 Storey Detached Home has 3+2 Bedrooms, 2 bathrooms With Over 1300 Sqft Of Living Space Including Finished Basement. Nestled In The Ainslie Wood Neighbourhood, this Property has Immense Turnkey Investment potential that Is just Minutes away From Mcmaster University With A Unique Income Opportunity for Rent Increases with New Students Each Year or Get Your Foot In the Market As A First Time Home Buyer. Recent Updates Include Hardwood Stairs (May 2025), Electrical Light Fixtures (May 2025) and Whole House Freshly Painted. The Main Level features Living area with recently refinished original hardwood flooring and ample natural light complemented with A Kitchen, A 4-Pc Bath And A Generous Size Bedroom Along with 2 Additional Bedrooms On The Upper Level. Continue Down To The Finished Basement with Laundry Access, 3-Pc Bath & 2 Spacious Bedrooms with a possibility to add another bedroom. A Separate Entrance on the Rear Offers Direct Access To Both Upper Level and Basement. A Large Entertainer's Backyard Includes A Shed For Additional Storage and Updated Driveway boasting 4 Car parking spaces. This Is A Property You Will Not Want To Miss Out On! (id:41954)
40 Queenslea Drive
Hamilton (Quinndale), Ontario
Welcome to this beautiful detached bungalow located in the sought-after Hamilton Mountain area! This charming home features 3 spacious bedrooms on the main floor, a bright kitchen, and a dedicated dining area perfect for family living. The finished basement includes a full kitchen, a large living space, a bedroom, and a separate entrance through the garage, making it ideal for rental income. Generate up to $1,500/month from the basement alone a great opportunity for both homeowners and investors. Move-in ready and ideally situated near top-rated schools, public transit, shopping, and all essential amenities. A rare opportunity to own a home that brings comfort and income together! (id:41954)
499 Rosecliffe Terrace
London South (South C), Ontario
I'M EXCITED TO INTRODUCE YOU TO 499 ROSECLIFFE TERRACE - This One Has It ALL! This exceptional 2-storey home offers over 3629 sq ft of finished Living Space - offering space, style, and versatility in one of Londons most prestigious neighbourhoods. Sitting on a rare 178 ft deep lot, this property features a private backyard retreat with a saltwater pool (installed in 2018), water fountains, mature trees, and room for the whole family to enjoy. Inside, the bright and spacious layout includes LARGE foyer that draws your eyes right to the gorgeous yard, a formal dining room perfect for hosting, a refined living room, and a cozy family room with a striking floor-to-ceiling brick *fireplace. The chef-inspired kitchen is the heart of the home, complete with a large island, breakfast nook, and dual patio doors leading to a deck that overlooks your personal backyard oasis. Upstairs, you'll find four generous bedrooms, including a serene primary suite with a walk-in closet and private ensuite. One of the bedrooms is custom-designed with built-in bunk beds and a desk ideal for kids or teens. The fully finished walk-out basement offers incredible flexibility, featuring a complete in-law suite with a full second kitchen, bedroom, bathroom, and separate living area perfect for multi-generational families, guests, or rental potential. Outdoor living is effortless with two additional access points from the garage and mudroom, providing easy flow from inside to out. The backyard also includes a concrete patio, play structure, and shed, with plenty of green space to relax or entertain. Additional Highlights Include: Many Windows and Doors replaced (2106) and Furnace (2016)- All of this is located in the highly sought-after Rosecliffe Estates community close to top-rated schools, trails, hospitals, parks, public transit, 401-402 access and countless amenities.This is not just a house its your forever home. Book your Private Tour today! (id:41954)
875 Blacksmith Street
London North (North M), Ontario
Welcome to this impeccably maintained and tastefully updated home located in the desirable Oakridge neighbourhood of London, Ontario. Offering 3 spacious bedrooms, 3.5 bathrooms, and a thoughtfully designed layout, this property combines modern upgrades with timeless charm perfect for families and professionals alike. Step inside to find a bright and inviting kitchen, featuring refaced cabinetry, granite countertops, and a stylish stone backsplash that adds warmth and character. The open-concept main floor offers a seamless flow between the living and dining areas, ideal for everyday living and entertaining. On the second floor you will find a generous primary suite includes a private ensuite and ample closet space, while two additional bedrooms and a full bath complete the upper level. Above that on the third floor, you will discover a cozy loft space perfect as a gym, home office, extra bedroom, or additional lounge area. The fully finished basement boasts a dedicated media room, ideal for movie nights or a kids' retreat, along with a full bathroom, offering flexibility for guests or extended family. Outside, enjoy your own private oasis with beautifully landscaped gardens, mature trees, and a tranquil setting that makes outdoor living a dream. Located in a quiet, family-friendly area close to excellent schools, parks, shopping, and transit, this move-in-ready home in Oakridge is the perfect blend of comfort, convenience, and style. Don't miss this opportunity schedule your private showing today! *Measurement are approximate* *Video Coming Tonight!!!!* (id:41954)
3108 Gillespie Trail
London South (South V), Ontario
The Hamilton Spacious 4-Bedroom Two-Storey Home Welcome to The Hamilton, a beautifully designed 2-storey home featuring 4 bedrooms, 2.5 bathrooms, and a spacious, family-friendly layout. Enjoy a dedicated living room and a separate family room, perfect for both entertaining and everyday comfort. Upstairs, you'll find convenient second-floor laundry, two full bathrooms, and four generously sized bedroomsideal for growing families or those needing extra space. Built by Birani Design & Build, a trusted name in Londons construction community, this home features exceptional craftsmanship and thoughtful design in Talbot Village Phase 7, one of the citys most sought-after communities.This is your chance to live in a mature, family-friendly neighbourhood thats quickly becoming one of Londons most desirable places to call home. Phase 7 offers a fantastic location, with a brand-new public school opening in 2025, and is within walking distance to École élémentaire La Pommeraie (French public school), parks with basketball courts, soccer fields and scenic trails winding around tranquil ponds.Talbot Village Shopping Plaza is just minutes away, offering No Frills, Dollarama, restaurants, banks, GoodLife Fitness, medical clinics, and more. Even greater convenience is coming with a new commercial plaza set to include a veterinarian, dental clinic, Starbucks, and other exciting businesses. The brand-new YMCA, only a short walk away, brings state-of-the-art health and wellness services to the neighbourhood.Commuting is a breeze with quick access to Highways 401 & 402, perfect for reaching St. Thomas or the beaches of Port Stanley. Prefer a greener option? Enjoy the new bike lanes on Colonel Talbot Road, connecting you to nearby Lambeths small-town charm.Talbot Village offers the perfect balance of modern amenities, natural beauty, and community living. (id:41954)
8 - 1318 Highbury Avenue N
London East (East D), Ontario
Welcome to this bright and spacious 3-bedroom, 2.5-bath, 1,100+ sq ft condo in the coveted Carriage Park Estates, ideal for first-time buyers, investors, or those craving a low-maintenance lifestyle with affordable condo fees under $300/month. The main level dazzles with gleaming laminate floors, a large living area perfect for entertaining, and a practical kitchen with ample cabinetry, opening to an oversized patio ideal for BBQs. Upstairs, three generous bedrooms include a cheater ensuite for convenience. The fully finished lower level shines with a versatile rec room, office nook, full bathroom, laundry, and abundant storage. Freshly painted with an updated furnace/AC (2022) and a convenient carport, this home ensures comfort and ease. Nestled in a quiet enclave with serene walking trails, yet steps from shopping, parks, schools, Fanshawe College, and Western University, Carriage Park Estates is a buyers dream. Act fast this gem wont last! (id:41954)
3104 Gillespie Trail
London South (South V), Ontario
The Lando Stylish 1,470 Sq. Ft. Bungalow with Double Garage Welcome to The Lando, a beautifully designed bungalow offering 1,470 sq. ft. of stylish, functional living space. This home features a double-car garage and a spacious open-concept layout, with the kitchen seamlessly connected to the family room and dinetteperfect for everyday living and entertaining.The primary bedroom is generously sized and includes a large walk-in closet and a stunning ensuite for your private retreat. A second bedroom and a well-appointed full bathroom complete the layout, offering comfort and flexibility for guests, family, or a home office.Built by Birani Design & Build, a trusted name in Londons construction community, this home features exceptional craftsmanship and thoughtful design in Talbot Village Phase 7, one of the citys most sought-after communities.This is your chance to live in a mature, family-friendly neighbourhood thats quickly becoming one of Londons most desirable places to call home. Phase 7 offers a fantastic location, with a brand-new public school opening in 2025, and is within walking distance to École élémentaire La Pommeraie (French public school), parks with basketball courts, soccer fields and scenic trails winding around tranquil ponds.Talbot Village Shopping Plaza is just minutes away, offering No Frills, Dollarama, restaurants, banks, GoodLife Fitness, medical clinics, and more. Even greater convenience is coming with a new commercial plaza set to include a veterinarian, dental clinic, Starbucks, and other exciting businesses. The brand-new YMCA, only a short walk away, brings state-of-the-art health and wellness services to the neighbourhood.Commuting is a breeze with quick access to Highways 401 & 402, perfect for reaching St. Thomas or the beaches of Port Stanley. Prefer a greener option? Enjoy the new bike lanes on Colonel Talbot Road, connecting you to nearby Lambeths small-town charm. (id:41954)
3120 Gillespie Trail
London South (South V), Ontario
The Naples 2,178 Sq. Ft. of Modern Family Living The Naples is a beautifully crafted 2-storey home featuring 4 spacious bedrooms, 2.5 bathrooms, and 2,178 sq. ft. of smart, functional design. The open-concept main floor includes a bright family room and dinette, ideal for everyday living and entertaining. Upstairs offers four bedrooms, including a private primary suite, and two full bathroomsperfect for growing families. Built by Birani Design & Build, a trusted name in Londons construction community, this home features exceptional craftsmanship and thoughtful design in Talbot Village Phase 7, one of the citys most sought-after communities.This is your chance to live in a mature, family-friendly neighbourhood thats quickly becoming one of Londons most desirable places to call home. Phase 7 offers a fantastic location, with a brand-new public school opening in 2025, and is within walking distance to École élémentaire La Pommeraie (French public school), parks with basketball courts, soccer fields and scenic trails winding around tranquil ponds.Talbot Village Shopping Plaza is just minutes away, offering No Frills, Dollarama, restaurants, banks, GoodLife Fitness, medical clinics, and more. Even greater convenience is coming with a new commercial plaza set to include a veterinarian, dental clinic, Starbucks, and other exciting businesses. The brand-new YMCA, only a short walk away, brings state-of-the-art health and wellness services to the neighbourhood.Commuting is a breeze with quick access to Highways 401 & 402, perfect for reaching St. Thomas or the beaches of Port Stanley. Prefer a greener option? Enjoy the new bike lanes on Colonel Talbot Road, connecting you to nearby Lambeths small-town charm.Talbot Village offers the perfect balance of modern amenities, natural beauty, and community living. (id:41954)
29 Manadon Drive
Toronto (Newtonbrook West), Ontario
Fully renovated with meticulous attention to detail, this elegant home offers modern sophistication, incredible indoor and outdoor living, and curb appeal that impresses at every turn. Situated on a premium pie-shaped lot with over 50 frontage widening to 70, this property boasts a stunning refaced exterior, professional landscaping, a double driveway, and a large concrete patio leading to an extra-large custom shed perfect for storage or a workshop.Fruit trees enhance the serene backyard oasis.Step inside to a bright, open-concept layout featuring a high-end chefs kitchen with quartz counters, stainless steel appliances, and a large island perfect for entertaining. Hardwood floors, illuminated stair stringers, elegant accent walls, crown moulding, pot lights, and contemporary track lighting create a sophisticated ambiance. The spacious main level offers three generous bedrooms with custom closet organizers and spa-like renovated bathrooms.The fully finished basement with a private side entrance is ideal for extended family or rental income. It features a cozy open-concept living area, a modern kitchen, a large bedroom with walk-in closet, oversized windows, and a bright, airy feel throughout.Newer windows, electrical, plumbing, designer finishes throughout, upgraded light fixtures(ELFs), and smart storage solutions. This home offers comfort, functionality, and luxury movein and enjoy with nothing to do!Nestled in a quiet, child-safe cul-de-sac just minutes to both Yonge & Steeles and Yonge & Cummer, this home offers unmatched convenience. Enjoy easy access to TTC, YRT, Finch subway,Centrepoint Mall, Promenade Mall, restaurants, top-rated schools, parks, and places of worship all just a short walk or drive away. Live in one of Thornhills most desirable pockets with the perfect blend of tranquility and urban access. (id:41954)
125 Maguire Road
Newmarket (Glenway Estates), Ontario
Welcome to one of the largest freehold traditional townhouse models in the prestigious Glenway Estates community in Newmarket, perfectly situated on a quiet, family-friendly street. Beautifully maintained and move-in ready, 4-bedroom end-unit offers a spacious open-concept layout with 9' ceilings, pot lights, and quality laminate flooring throughout main & second floors. Modern kitchen features S/S appliances, granite counters, backsplash & ample cabinetry. Large primary bedroom with W/I closet & 4-pc ensuite. Premium backyard with interlocking, side pebble path, private side entrance & backs directly onto park for ultimate privacy. Steps to Upper Canada Mall, big box stores, schools, hospital, parks, community centre & Go transit. (id:41954)
21 Casabel Drive
Vaughan (Vellore Village), Ontario
elcome to 21 Casabel Drive, a fantastic semi-detached home in the most desirable Vellore Village community. This property is ideal for families or savvy buyers because it combines style, comfort, and convenience. Key Features of the Home include: Brand new pot lights, freshly painted deck and interiors, Spacious Layout: Open-concept design filled with natural light, featuring bright living and dining rooms ideal for entertaining. Cozy Family Room: Includes a warm and inviting fireplace, perfect for relaxing evenings. Three spacious bedrooms boast large windows and ample closet space. The primary bedroom includes a walk-in closet, a 4-piece ensuite with a corner soaker tub and separate shower. Four bathrooms ensure comfort for guests and family members. Finished Basement- Additional space for a possible bedroom or home office, a huge recreational room, plenty of storage space and a cold cellar. Convenient Driveway- No sidewalk means extra parking, and the home is connected only to the garages for enhanced privacy. Prime Location- This home offers unbeatable convenience, within walking distance to Vaughan Mills Shopping Centre, Grocery stores, restaurants, and cafes, Top-rated schools, parks, walking trails, and community centers. 10 minutes drive to Canada's Wonderland, Rutherford GO and Vaughan Subway, Public transit and more! This is a great home and superb layout. A must see! (id:41954)
11 Hulley Crescent
Ajax (South East), Ontario
Welcome to this beautifully maintained home in the highly sought-after South East Ajax community! Nestled on a premium ravine lot backing directly onto the greenbelt, this home offers a rare and peaceful connection to nature - complete with seasonal deer sightings right in your own backyard. It's a serene, storybook setting that truly sets this property apart. Located just a short walk from the breathtaking Ajax waterfront and steps from family-friendly John Murray Park, this 3-bedroom, 4-bathroom home is tucked away in a quiet, welcoming neighborhood ideal for families. Inside, you'll find a bright, modern kitchen with a center island, a cozy family room with a gas fireplace, new stairs and new flooring throughout the main and second floors. The fully finished basement includes a full bathroom and ample storage space, adding flexibility for family living or rental potential. Other highlights include a newly paved driveway with parking for two cars, and proximity to a highly rated elementary school perfect for young families seeking both comfort and convenience. With easy access to Highway 401, the GO Train station, shopping, and all major amenities, this home also makes a fantastic investment opportunity for those seeking strong returns in a high-demand area. Dont miss this rare chance to enjoy the best of nature, location, and lifestyleall in one exceptional property. (id:41954)
31 Benlight Crescent
Toronto (Woburn), Ontario
Fully Renovated Legal Duplex in Prime Scarborough Location Located near Bellamy and Lawrence,& Legal New Double Garage This beautifully renovated legal duplex offers two fully separate, legalized units, each with 3 bedrooms and 2 bathrooms, ideal for investors or multi-family living. Upper Unit: 3 bedrooms, 2 bathrooms and New kitchen with quartz countertops, and a stylish backsplash, Separate laundry area 3 bedrooms, 2 bathrooms ,Modern kitchen with quartz countertops, backsplash, and stainless steel appliances Separate laundry area &Legal basement fire escapes & 4-car driveway with ample parking This turnkey property offers great rental income potential in a highly desirable neighborhood.Minutes to Scarborough Town Center, & Highway 401. Steps to Public School (id:41954)
10 Jamieson Crescent
Oro-Medonte, Ontario
This stunning 5-bedroom, 2-bathroom property offers the perfect blend of modern upgrades, functional living space, and outdoor paradise all nestled on a spacious lot in a family-friendly community. Step inside to discover a bright and stylish interior. The large, open-concept kitchen is perfect for entertaining or enjoying family meals. Downstairs, the fully finished in-law suite offers a private haven for extended family or guests, boasts spacious living area, and modern conveniences, a rare and valuable feature! Outside is where this home truly shines: unwind in your private backyard oasis featuring a sparkling pool, expansive patio, cozy firepit, and a sun-soaked deck all designed for relaxing or hosting unforgettable summer gatherings. The garage offers plenty of room for storage, tools, or a workshop. Whether you're looking for multigenerational living, a stylish country escape, or a home built for entertaining, this move-in-ready gem delivers it all. Prime location just minutes to trails, ski hills, lakes, and close to Hwy 11. Enjoy a host of upgrades including: Roof and insulation (2018) Windows (2019) Furnace (2020) New well and Sump Pumps (2021) Backdeck (2023) Front Deck (2025) New Line and sand filter for pool (2023) new pool pump (2025) and a complete septic replacement (2023) (id:41954)
295 Law Drive
Guelph (Grange Road), Ontario
Like New, This Condo Townhome In Guelph's Sought After Community OF Grange Hill East Features 1302 Sq Ft Of Living Space With 2 Bedrooms, 3 Bathrooms, An Open Concept Main Floor With A Living Room Walking Out To An Oversized And Private Terrace And The Kitchen Overlooking A Park. The Second Floor Features Two Large Bedrooms With His And Hers Closet, An Ensuite Washroom With Each Bedroom And Laundry For Convenience. Primary Bedroom Features A Balcony Overlooking An Unobstructed View. Low Maintenance Fees And Property Taxes Along With 2 Parking Spots. Perfect For First Time Home Buyers Or Someone Looking To Start A Family. (id:41954)
A103 - 112 Union Street E
Waterloo, Ontario
Welcome to this impeccably maintained executive condo, perfectly located just minutes from both Uptown Waterloo and Downtown Kitchener. With easy access to the highway and just steps from the LRT, this move-in-ready home is ideal for professionals and commuters alike. Thoughtfully designed with a highly functional layout, the unit features high-end finishes, abundant natural light, and a completely carpet-free interior. The spacious open-concept kitchen is equipped with stainless steel appliances, quartz countertops, and generous cabinet space perfect for cooking and entertaining. Additional highlights include 9-foot ceilings, pot lights, fresh paint and all new flooring throughout, a cheater en-suite from the primary bedroom, and the rare bonus of a second entrance to the unit. Modern construction ensures low utility costs, and the location cant be beat just steps to the Spur Line Trail, Waterloo Town Square, the Kitchener Tannery District, University of Waterloo and Wilfrid Laurier University, great restaurants, and fresh markets. Don't miss your chance to live in a vibrant, walkable community! (id:41954)
21 Cartwheel Mill Way
Toronto (St. Andrew-Windfields), Ontario
Executive Enclave of Luxury Townhomes. New Windows (2022). New S/S Refrigerator (LG) (2024), New S/S Stove (LG) (2024), New B/I S/S Dishwasher (LG) (2024), WASHER (2020). New Basement Floor (2021), Renovated Kitchen (2024). Backyard stone laid in 2019. Hardwood Floor All Around, Large 3 Bedrooms. A Private Backyard. Excellent School Zones Of Public (Wind Field Middle School, York Mill CI), Catholic. Steps To Shopping Centres, Restaurants Surrounded By Multi-Million Neighbor Homes And Parks. Finished Basement For Study Room, Entertainment. Must See!!!! (id:41954)
130 Walter English Drive
East Gwillimbury (Queensville), Ontario
Ever dreamed of living in a magazine-featured home? This isn't your average builder-basic. Once showcased in House & Home Magazine, this designer-upgraded stunner in Queensville delivers both wow factor and everyday functionality for growing families. From the moment you walk in, you'll feel the difference wide-open living spaces with hardwood floors, pot lights, and a custom-built kitchen that will make you want to host every holiday. Integrated appliances, a banquette island for family meals, and sight lines to the cozy living room make this the heart of the home. Upstairs? A soaring second-floor family room with cathedral ceilings and a walk-out balcony. The primary suite is a total retreat, with a spa-inspired ensuite and smart layout for privacy. Need space to grow? Additional bedrooms make great kids rooms, offices, or guest spaces. And there's more! A fully finished basement with its own bathroom means endless possibilities: playroom, gym, in-law suite, or all three. Extras that make life easier? A dreamy mudroom with a built-in washing station, and thoughtful touches throughout. Located just steps to the brand-new Queensville Elementary School (opening soon) and minutes to the coming Health & Active Living Plaza, pool, library, gym, you name it. Plus, easy access to Highway 404, GO Transit, and all the shopping and dining in Newmarket. (id:41954)
45 Dundas Way
Markham (Greensborough), Ontario
Introducing the Amethyst model by Primont Homes a well-appointed 1,711 sq ft freehold townhome designed for modern families. This rare 4-bedroom, 3-bath layout includes a valuable ground-floor suite with a full 4-pc bath, perfect for in-laws, guests, or a private home office. The open-concept main level offers a spacious eat-in kitchen with stainless steel appliances and walkout to a sun-filled balcony, while the upper level features upgraded hardwood flooring throughout all bedrooms and hallway. Enjoy direct garage access, interlocking walkway, and serene views of Little Rouge Creek a rare natural backdrop. Located in the high-demand Bur Oak Secondary School zone, with close proximity to top-rated schools, shopping, public transit, and community amenities. An ideal blend of function, location, and long-term resale potential. (id:41954)
9349 Kennedy Road
Markham (Berczy), Ontario
Sought after Freehold Townhouse in Berczy Community. Original Owner. Freshly Painted. Hardwood Floor Throughout. Oak Staircase. 2nd & 3rd Floor 9' Ceiling. W/O Balcony. Upgraded Kitchen With Quartz Countertop, Central Island & S/S Appliances. Direct Access To Garage. Humidifier and primary fan for whole house ventilation. Steps To Park & Public Transit. Close To School, Plaza, Golf Course & Community Centre. Mins To Hwy404. (id:41954)
4 Christian Ritter Drive
Markham (Berczy), Ontario
Immaculately Well-Maintained Semi-Detached Home In The High-Demand Berczy Community! This Spacious 4+1 Bedroom, 3 Bathroom Home Offers Approximately 2,200 Sq.Ft. Of Bright, Open-Concept Living Space On A Quiet, Family-Friendly Street. Featuring 9-Foot Ceilings And Gleaming Hardwood Floors Throughout Both The Main And Second Floors, Freshly Painted Interiors, And A Functional Layout Perfect For Everyday Living And Entertaining.Enjoy A Modern Kitchen, Generously Sized Bedrooms, And Ample Natural Light Throughout. The Property Includes A 2-Car Driveway And Attached Garage. Conveniently Located Within Walking Distance To Top-Ranked Schools Including Beckett Farm P.S. And Pierre Elliott Trudeau H.S. Just Minutes From Markville Mall, Restaurants, Grocery Stores, Public Transit, GO Station, Parks, And All Amenities.An Exceptional Opportunity For Families Seeking Comfort, Style, And A Prime Location. Dont Miss This Move-In Ready HomeA Must See! (id:41954)
122 Edmund Seager Drive
Vaughan (Uplands), Ontario
Demand Prime Centre & Atkinson location! Spectacular 2,823 sf Executive 4 bdrm,5 bathroom home on Premium inner corner lot. Bright & spacious, this home offers the elegance, beauty and functionality you have been waiting for! Renovated fully in 2023! Gorgeous, Huge eat-in kitchen with Top of line Brand name panelled appliances, Large Island/backsplash in Caesarstone, 2 sink-stations, Wall to wall seamless pantry, overlooking huge family room with walk-out to Patio with Pergola/private back lawn. 5 spa-like bathrooms with modern Vanities. Luxurious Primary bedroom: your private retreat featuring a Magnificent 4 piece ensuite & custom walk-in closet. Professionally Finished basement featuring a self-contained 3 bedroom, 2 Washroom apartment with Separate Entry, perfect for in-laws or as a rental. Exquisite taste and high-end finishes thruout: Quartz Counters, Porcelaine Tiles, Slate entrance/Laundry Room/Powder room floors, Wide-Plank Oak Hardwood floors, Smooth ceilings, Wainscotting, upgraded hardware. Double Skylight. Zoned for top schools. Steps to public transit, community Centres, Shuls, Shopping! 5 min drive to ETR/Hway 7. (id:41954)
31 Chapel Street
Vienna, Ontario
Experience the epitome of luxurious living at 31 Chapel Street, a breathtaking two-story Muskoka-style home situated in the charming community of Vienna. Spanning 2349 square feet of living space, with 1.75 acres of land, this remarkable residence artfully combines sophisticated design with nearly two acres of pristine land along the tranquil Otter River. Upon entry, you are greeted by a spacious foyer that flows into an elegant open-concept main floor. The gourmet kitchen features stunning granite countertops and is complemented by hardwood floors that create a warm, inviting atmosphere. The grand great room serves as the heart of the home, showcasing a striking two-story stone fireplace and offering captivating views to the second-floor mezzanine. Expansive walk-out patio doors seamlessly connect the indoor space to the enchanting rear yard, making it ideal for entertaining. The main floor also boasts a sunlit dining room, surrounded by windows, and an oversized bedroom with a luxurious three-piece ensuite bathroom. On the second floor, a stunning mezzanine overlooks the great room and leads to a serene balcony, perfect for enjoying scenic vistas. This level includes a spacious guest bedroom and an opulent master suite featuring a private four-piece ensuite bathroom finished in exquisite marble. The professionally landscaped yard evokes a true Muskoka feel, providing picturesque views of the river, lush trees, and abundant wildlife. A two-story deck, complete with a soothing hot tub, creates an ideal outdoor haven for relaxation. The thoughtfully designed lower level enhances the home’s functionality, featuring upgraded cork flooring, a fourth bedroom, a cold room, a utility room, and an additional three-piece bathroom, with convenient access to the garage. This extraordinary property combines luxury, comfort, and serene living, inviting you to embrace a lifestyle enriched by nature. 31 Chapel Street is more than a residence; it is a sanctuary of elegance. (id:41954)
50 Grand Avenue S Unit# 1712
Cambridge, Ontario
Welcome to this stunning 2 bedroom, 2 bathroom condo on the 17th floor of the sought after Gaslight District. Boasting impeccable views of the Big Screen, Grand River and the city of Cambridge, this unit offers a luxurious and modern living experience. The open concept living space features floor-to-ceiling windows that flood the home with natural light and offer panoramic views of the surrounding area. The kitchen is equipped with high-end stainless steel appliances, quartz countertops, and sleek cabinetry. The spacious master bedroom includes an enormous walk-in closet and a luxurious ensuite bathroom with a double vanity and a glass-enclosed shower. The second bedroom is perfect for guests or a home office, and is conveniently located next to the second full bathroom. Residents of this building have access to a range of amenities, including a fitness center, rooftop terrace, and concierge service. With its prime location in the Gaslight District, you'll be just steps away from shopping, dining, and entertainment options. Don't miss your opportunity to live in this upscale condo with breathtaking views in one of Cambridge's most desirable neighborhoods. Book your showing today! (id:41954)
39 Dalmeny Drive
Brampton (Credit Valley), Ontario
Welcome to 39 Dalmeny Drive: a rare offering in coveted Estates of Credit Ridge. Discover a home where timeless elegance meets modern luxury, perfectly situated on a premium 50-foot lot in one of Bramptons most prestigious neighbourhoods. From its impressive curb appeal to its thoughtfully designed interior, this exceptional residence is sure to exceed your expectations. Step inside and be greeted by sun-filled principal rooms, soaring ceilings, and refined finishes that create an inviting atmosphere throughout. The gourmet kitchen is truly the heart of the home, beautifully appointed with high-end appliances, quality cabinetry, and a spacious island, creating an ideal setting for both everyday living and effortless entertaining. The open-concept family room features a cozy fireplace, creating a warm and welcoming space for family gatherings. Upstairs, retreat to the serene primary suite complete with a spa-inspired ensuite and two generous walk-in closets, while additional bedrooms offer comfort and privacy for family and guests alike. The fully finished basement extends your living space with a dedicated theatre room, perfect for movie nights, and a full bathroom for added convenience. Outside, enjoy a private, landscaped backyard thats ready for summer barbecues or peaceful afternoons under the sun. Ideally located on a quiet, family-friendly street in the sought-after Estates of Credit Ridge neighbourhood, this home places you moments from top-rated schools, scenic parks, trails, upscale shopping, and all the amenities that make this community so desirable. Conveniently, it is only a 5 minute drive from the Mount Pleasant GO Station! If you've been searching for the perfect blend of luxury, location, and lifestyle, welcome home to 39 Dalmeny Drive. (id:41954)
665 Ossington Avenue
Toronto (Palmerston-Little Italy), Ontario
Charming century semi-detached home located just a short 4 minute walk from Ossington Subway Station and steps from the eclectic shops and restaurants along Bloor Street, Steps to Christie Station, Koreatown, Little Italy and Harbord Village. Full of original character and charm. Fully-fenced backyard. Detached 1.5 garage via laneway was constructed about 15 years ago (garage door remote included). Basement apartment with separate entrance and is about 8 ft high. Basement renovation and addition in the back is about 10 years old. With over 2000 sqft above grade living space, 5+1 spacious bedrooms, a finished basement apartment with a separate entrance, and a fenced backyard leading to a detached garage with laneway access, this property offers immense potential. Whether you're looking to laneway house or convert into 4 self-contained units, generate strong rental income across multiple suites or redevelop and maximize the lot's value (possible a new 3-storey detached dwelling with 2-storey semi-detached laneway suite), the possibilities are endless. Perfect for developers, contractors, investors or multi-generational living. Enjoy the unbeatable convenience of city living with vibrant shops, cafes, parks and schools all within walking distance. A rate downtown deep lot with rear laneway access with unbeatable location, and endless possibilities, don't miss this unique opportunity to transform and unlock the full potential of a truly special home in one of Toronto's most sought-after neighborhoods. (id:41954)
126 Parkview Drive
Thames Centre (Dorchester), Ontario
Welcome to 126 Parkview Drive, a rare and exclusive offering on one of Dorchester's most coveted executive streets. Backing directly onto the tranquil waters of Mill Pond, this stunning 2-storey home combines luxury, privacy, and nature in one exceptional package. Featuring 4 spacious bedrooms and 3.5 bathrooms, the home has been freshly painted from top to bottom, offering a bright, move-in-ready space with timeless appeal. Inside, enjoy generous living areas, an open-concept layout perfect for entertaining, and beautiful views that bring the outdoors in. Step outside and experience the true highlight: a private backyard oasis with a sparkling inground pool, pool shed, and lush landscaping, all set against the peaceful backdrop of the pond. Whether you're hosting summer gatherings or enjoying quiet evenings poolside, this setting is second to none. Located close to scenic trails, top-rated schools, shopping, and quick highway access, this home offers the perfect blend of small-town charm and everyday convenience. Opportunities like this don't come around often. Executive homes backing onto Mill Pond are incredibly rare don't miss your chance to own a piece of Dorchester's best. (id:41954)
184 Forestwood Drive
Kitchener, Ontario
Welcome to 184 Forestwood Drive, a spacious and well-maintained two-storey home located in one of Kitchener's most desirable family-friendly neighbourhoods. This beautiful property offers over 2,000 square feet of comfortable living space, featuring four large bedrooms and two and a half bathrooms. The main floor boasts a bright and functional layout with generous living and dining areas, perfect for entertaining or everyday family life. The kitchen includes ample cabinetry and opens to a cozy breakfast area and family room, creating a warm and inviting atmosphere. Upstairs, you'll find four generously sized bedrooms, including a spacious primary suite complete with a walk-in closet and a private three-piece ensuite. The additional bedrooms are ideal for children, guests, or a home office setup. A second full bathroom upstairs and a convenient main floor powder room provide plenty of space for a busy household. Outside, the fully fenced backyard offers a great space for kids to play or for gardening enthusiasts to enjoy. With an attached garage, private driveway, and proximity to top-rated schools, parks, shopping, and public transit, this home is perfectly located for convenience and lifestyle. Don't miss your opportunity to make 184 Forestwood Drive your next family home. (id:41954)
9 Red Clover Crescent
Kitchener, Ontario
Welcome to 9 Red Clover Crescent – A charming and well-maintained 3-bedroom, 1.5-bathroom freehold townhome nestled in a family-friendly neighborhood! This home offers a bright and functional layout with an open-concept main floor, perfect for everyday living and entertaining. The spacious living and dining area flows into a well-equipped kitchen with ample counter space and cabinetry. Upstairs, you’ll find three generously sized bedrooms and a full 4-piece bathroom. The primary bedroom features large windows and ample closet space. The partially finished basement offers a versatile space for a rec room, home gym, or office, plus a convenient 2-piece bath. Enjoy a fully fenced backyard ideal for summer BBQs, gardening, or letting the kids play. Located close to schools, parks, shopping, and transit, this home is perfect for first-time buyers, young families, or savvy investors. (id:41954)
40 Stowe Terrace
Brantford, Ontario
Must See*** To This Bright And Spacious 4*** Bedroom Family Home Located In The Desirable Empire Community Of West Brant! Open Floor Plan Lightened with Chandelier & Pot lights** Large Kitchen** Separate Living & Family area**Overlooking Fully Fenced Generous Backyard With Sparkling Above Ground Pool To Enjoy In Summer. Single Garage And Huge Unfinished Basement Just Waiting For Your Vision. Close To Shopping, Schools, Services And Convenient Highway Access. (id:41954)
45 Dunkirk Avenue
Hamilton (Rosedale), Ontario
Solid Brick Duplex in Highly Desirable Rosedale Neighbourhood. Welcome to this well-maintained brick home in the heart of family-friendly Rosedale, one of Hamilton's most sought-after communities. This duplex is ideal as a multi-generational home or an excellent income-generating investment. Located just minutes from the famous Kenilworth Stairs, scenic Escarpment trails, and beautiful parks. Nestled in a mature, tree-lined neighbourhood. Easy access to major highways, public transit, schools, and shopping all within walking distance. Features a massive garage perfect for the hobbyist, car enthusiast, or extra storage. A rare opportunity in a premium location live in one unit and rent the other, or accommodate extended family with ease. (id:41954)
28 King Street
Wilmot, Ontario
RemarksPublic: GREAT INVESTMENT FOR THE LONG TERM INVESTOR. ALL LONG TERM TENANTS, LOW MAINTENANCE PROPERTY, WELL BUILT, BRICK EXTERIOR, PARQUET AND TILE FLOORING, 2 THREE BEDROOM UNITS AND A 2 BEDROOM IN LOWER LEVEL, LOTS OF PARKING. (id:41954)
99 Buchanan Street
Prince Edward County (Picton), Ontario
This is an Assignment Sale. Discover elevated living in this impeccably upgraded freehold townhouse, offering approximately 1,300 sq ft of sophisticated, open-concept design. This executive residence features 2 spacious bedrooms, 2 luxurious bathrooms, and a versatile office nook/den, perfect for a reading retreat or work-from-home setup. Flooded with natural light and built with exceptional craftsmanship, this home is nestled in a prestigious new community near Sandbanks Provincial Park and the heart of Prince Edward County wine countryjust 2.5 hours from the GTA and 30 minutes from Belleville. Enjoy the perfect blend of tranquil nature and urban convenience, with serene water and greenery surrounding you, yet only a short walk to the vibrant charm of historic downtown Picton. This is your opportunity to own a thoughtfully designed home in one of Ontarios most sought-after lifestyle destinations. Two units can be bought together. (id:41954)
155 Selkirk Avenue
Hamilton (Normanhurst), Ontario
First timers, investors, renovators--opportunity knocks! Excellent East Hamilton neighbourhood is home to this great two bedroom starter. Renovate or add on and iuild equity while getting into the market. Living room with gas fireplace, galley kitchen opens up to a sunny dinette and two bedrooms. Garage was converted to storage. Heat pump for heating and AC two years old! Private parking! Large backyard is full of possibilities! Room sizes approximate and irregular and square footage is not exact. (id:41954)
1169 Inglis Road
Alnwick/haldimand, Ontario
Perched atop a private hill, this stunning board-and-batten retreat is your front-row seat to breathtaking sunsets. Nestled on 9 acres of lush, wooded grounds, this two-story home is a nature lovers dream complete with winding walking trails, and vibrant seasonal gardens. Designed to evoke an English country home, with 4 spacious bedrooms and 3.5 bathrooms, along with expansive principal rooms that frame the valley and distant rolling hills. The heart of the home is a chefs kitchen designed for effortless entertaining. Whether you're hosting lively gatherings or seeking a peaceful escape, this home delivers. Enjoy summer alfresco dining with panoramic views, lounge by the pool, or explore the serene outdoors. The finished basement and versatile second-story bonus room offer endless possibilities - think home office, games room, gym, or studio. (id:41954)
48 Lakeshore Drive
Puslinch, Ontario
Lakeside Living at Its Finest in Mini Lakes! It's peaceful, it's private, and it's got everything you need to enjoy life at a slower pace with nature and community all around you. Welcome to this meticulously maintained lakefront bungalow with 2-bedroom, 2-bathroom + sunroom nestled in the sought-after gated community of Mini Lakes in Aberfoyle. Offered for sale for the first time on one of the largest lots in the community! With almost 1400 square feet of thoughtfully designed living space, this home blends comfort, function, and natural beauty in perfect harmony. Unobstructed lake views from the Primary Suite and Living Room that you never tire of seeing, and a massive porch to dine and entertain on. Step inside to find open-concept living, dining, and kitchen areas filled with natural light, ideal for entertaining or enjoying peaceful everyday living. The stunning 4-season sunroom offers tranquility year-round, while two cozy fireplaces add warmth and charm to the home. Practical features include a separate mudroom entrance complete with laundry, a second fridge and sink, two dedicated workshops for hobbyists or extra storage, and parking for four vehicles! Enjoy a true sense of community and nature, with private lake access, scenic walking trails, and a tranquil atmosphere, all just minutes to Guelph and the 401. This gated, Pet-Friendly Community with Clubhouse & Trails is more than a home, it's a lifestyle. Whether you're downsizing, retiring, or just dreaming of a slower pace by the water for the family, this gem at Mini Lakes is waiting for you to make it your dream home. (id:41954)
17 Steer Road
Erin, Ontario
Welcome to 17 Steer Road A tastefully curated townhome in one of Erin's most anticipated new communities! Perfect for first-time buyers or growing families, this meticulously built residence offers a harmonious blend of contemporary design and the tranquil beauty of Erin's natural landscape. With approximately 1,700 square feet of refined living space, the home showcases premium builder upgrades and quality finishes throughout. The sun-filled open-concept main floor features a stunning kitchen appointed with quartz countertops, custom cabinetry, and contemporary lighting perfectly suited for both everyday living and entertaining. The spacious living area provides elevated views, offering a peaceful backdrop for relaxation. The upper level includes three generously sized bedrooms, including a luxurious primary suite complete with a private 3-piece ensuite and dual walk-in closets. A convenient second-floor laundry room enhances functionality and comfort. With top dollar spent on almost up to $50K worth builder upgrades and a location within a master-planned community that will soon include new schools, parks, and retail amenities, this move-in ready home represents a rare opportunity to invest in Erin's future. Don't miss your chance to own a home of this calibre. (id:41954)
534 Triangle Street
Ottawa, Ontario
Discover the charm and elegance of a rare freehold corner townhome at 534 Triangle St, Ottawaa standout gem in todays market! Property Highlights: Rare Freehold Corner Townhome No condo fees, just the freedom of homeownership. 4 Spacious Bedrooms +3 Full Bathrooms Ideal for growing families or guests. Double-Car Garage Convenient, secure parking with extra storage space. Beautiful Hardwood Floors Gleaming oak on the main level enhances the open-concept feel. Bright, Open Layout The modern main floor flows seamlessly from living, dining, to kitchenperfect for entertaining or everyday life. Corner Lot Perks More natural light, added privacy, and a sense of space unique to corner units. Master Retreat Generously sized master bedroom complete with a private ensuite bathroom.Additional Bathrooms No more morning traffic jams with three full baths to serve the household. Highly Desirable Location Close to schools, parks, shopping, transit, and all that Ottawas vibrant communities have to offer. Why Youll Love It: This home blends functionality with eleganceperfect for families who love to host.The hardwood main floor is not only timeless;it adds warmth and character. Meanwhile, the open-concept design invites daily interaction, whether you're cooking, relaxing,or entertaining.With four bedrooms and three bathrooms, its designed for comfort and convenience. The double garage brings peace of mind, offering both practical storage and protection for your vehicles. As a corner unit, this townhome boasts more windows, better airflow, and a sense of solitude that sets it apart from typical developments.Location Snapshot: Walking distance to reputable schools Minutes to lush parks and scenic trails Easy access to public transit, grocery stores, and shopping centres Convenient commute routes to downtown Ottawa and Kanata 534 Triangle St isnt just a homeits a rare opportunity to own a stylish,low-maintenance, and spacious property in one of Ottawas most sought-after areas. (id:41954)
6688 Raleigh Boulevard
London South (South V), Ontario
Charming, upscale, and undeniably unique. This executive home in Talbot Village offers over 2,800 sq ft of high-end living above grade, plus one of the most stylish lower level 1-bedroom + den suites on the market. From the Hardie board exterior with stone accents to the covered porch, this home stands out for all the right reasons. Inside, features soaring ceilings, hardwood, and a modern open-concept layout designed for elegant entertaining and comfortable daily living. The chef-inspired kitchen boasts floor-to-ceiling cabinetry, granite counters, designer backsplash, oversized island, walk-in pantry, and premium appliances including a gas range. The great room blends comfort and sophistication with a stone feature fireplace and walkout to a private backyard oasis. Complete with a large patio, fireplace, professional landscaping, and full privacy fencing. Upstairs, discover 4 spacious bedrooms, each with architectural details like tray ceilings and custom lighting. The primary suite is a true retreat, featuring a spa-like ensuite with heated floors, soaker tub, and a custom walk-in closet system. Downstairs, a brand-new luxury suite offers unmatched flexibility: private bedroom, spa bath, kitchenette, lounge, separate office space, a full living zone. Perfect for in-laws, adult children, or guests who deserve the best. Prime location with easy access to the 402, parks, top-rated schools, and located within walking distance too local shops, restaurants and amenities. (id:41954)
2004a, 2004b, 2006 Bay Lake Road
Bancroft, Ontario
Rare Investment Opportunity: Grail Springs Retreat for Wellbeing, Bancroft, OntarioDiscover a once-in-a-lifetime opportunity to own the world-renowned Grail Springs Retreat for Wellbeing, a Member of the Healing Hotels of the World. Nestled on 90+ acres of pristine forest, spring-fed lake and mineral-rich land in BancroftCanada's mineral capital. Established in 1993, this multi-award-winning, intimate retreat centre combines luxury, sustainability, and holistic wellness in one turnkey package. The property features 13 elegant guest accommodations, a fully equipped spa, salt room, yoga and meditation facilities, stone labyrinth, outdoor thermal circuit, spring-fed lake, extensive walking trails, and a crystal crop meditation area. Built with purpose and vision, this is a destination sanctuary for global wellness seekers. An established business with international recognition, including the World Spa Award: Canadas Best Wellness Retreat for 2019-2024Highlights include: Over 20,000 square ft of buildings, including the main retreat centre, spa, kitchen and dining room facilitiesAuxiliary Properties for purchase as part of a package: Executive home with acreage, staff apartment and laundry Kitchen and dining room, maintenance workshop, horse barns, tractor, maintenance vehicles, on-site laundry facilitiesPrivate beach, lakeside amenities, meditation gardens, outdoor yoga deckZoning in place for hospitality/wellness useSustainable infrastructure and eco-conscious systems are in place Private label, extensive 100% natural product line, boutique and online store Whether seeking a unique business venture or a legacy property rooted in natural beauty and spiritual grounding, Grail Springs offers an unparalleled opportunity.Centrally located just 2.5 hours from Toronto and Ottawa, with year-round accessibility on Spurr Lake. (id:41954)

