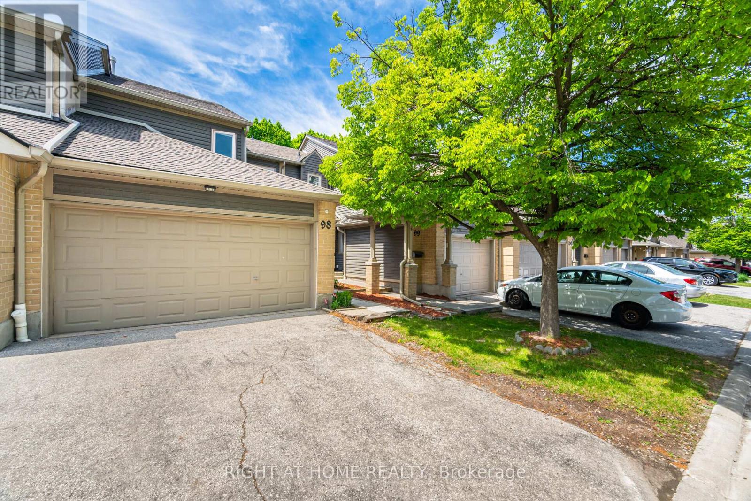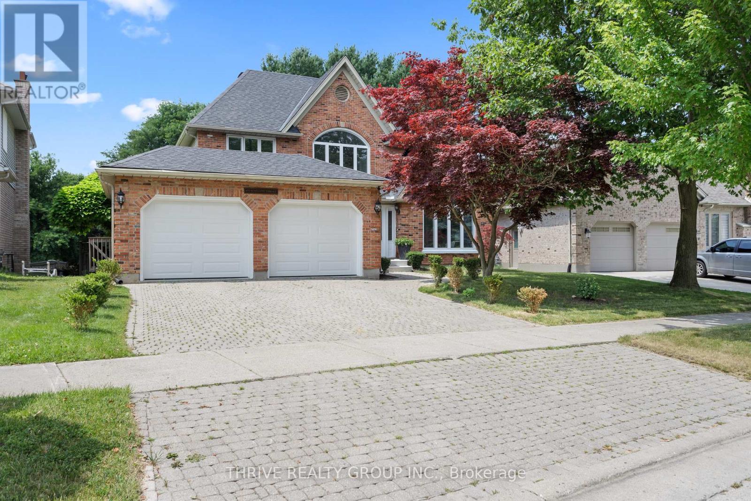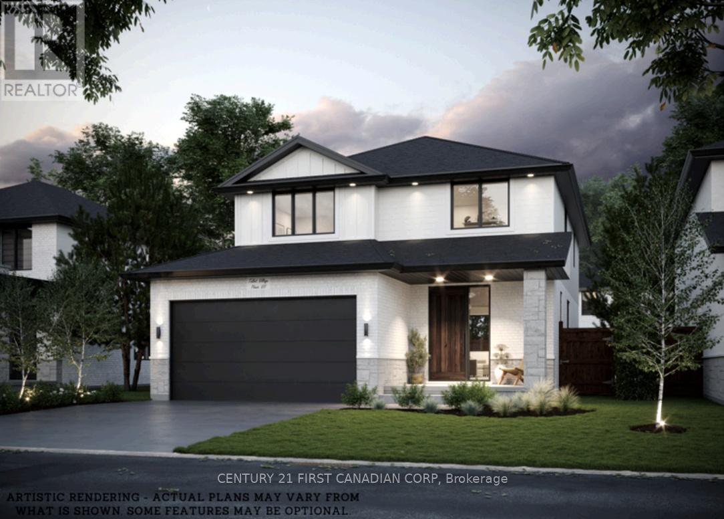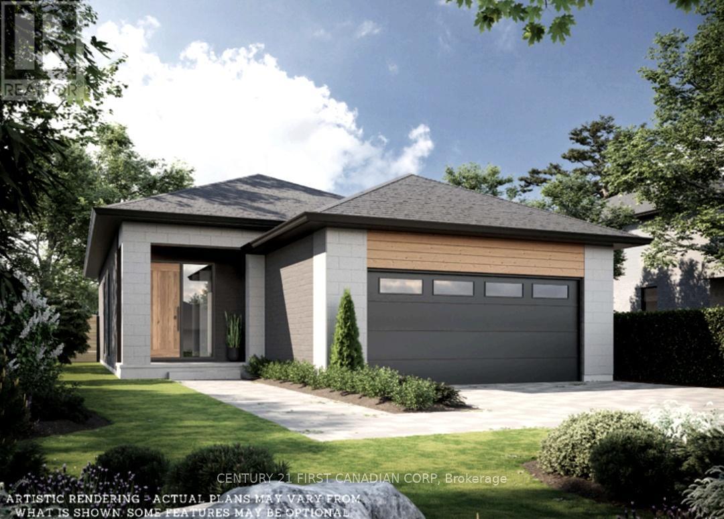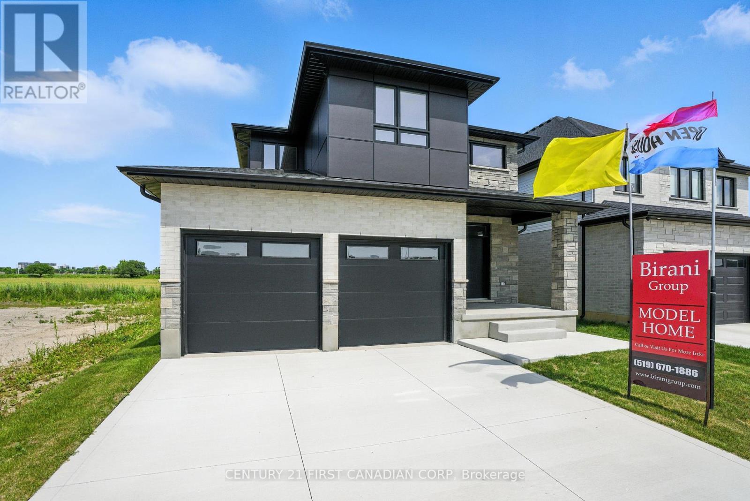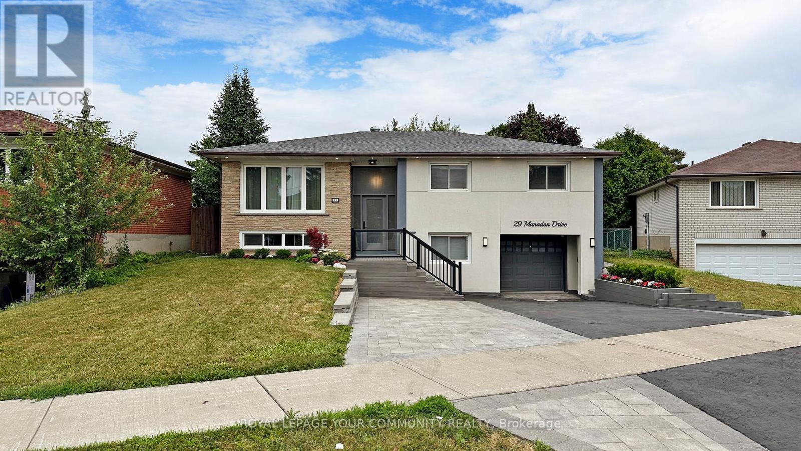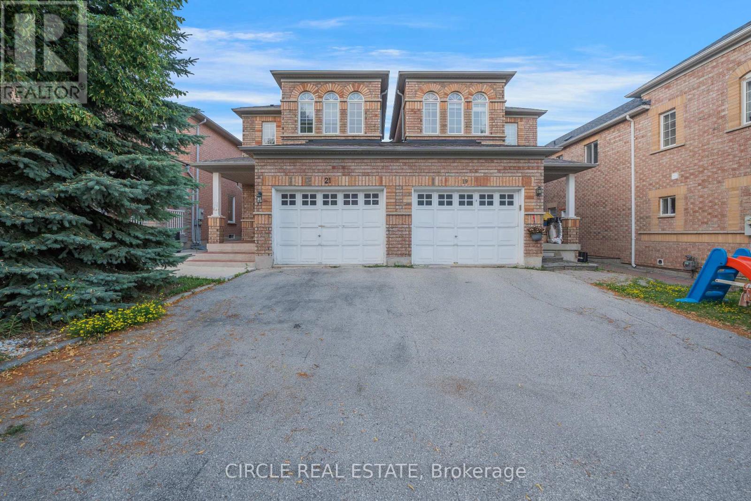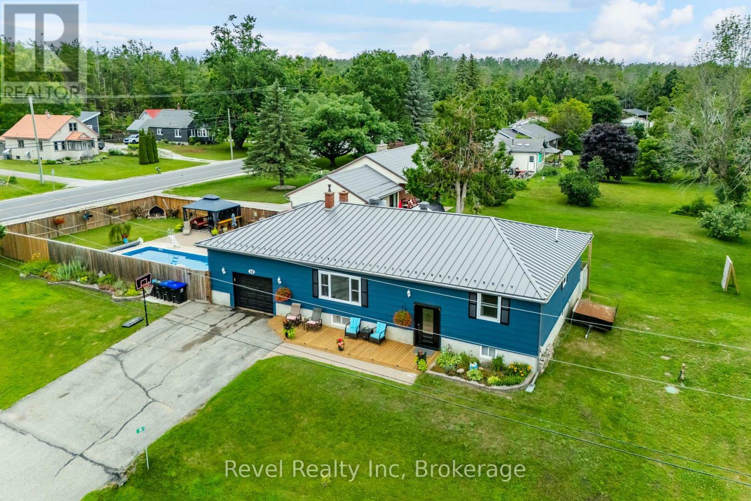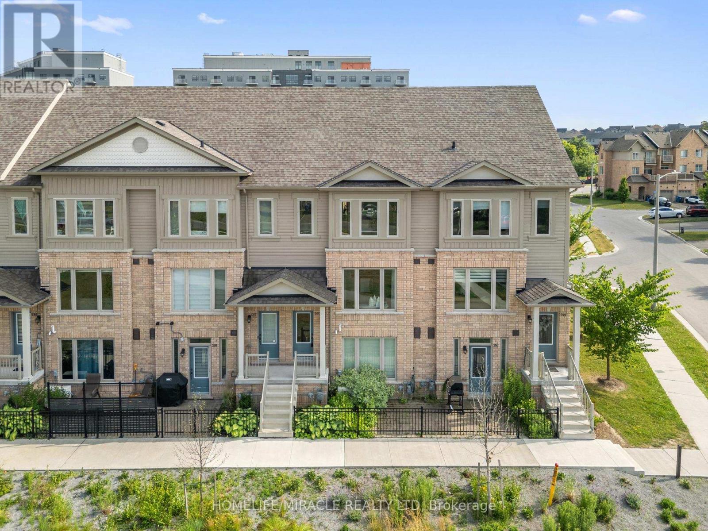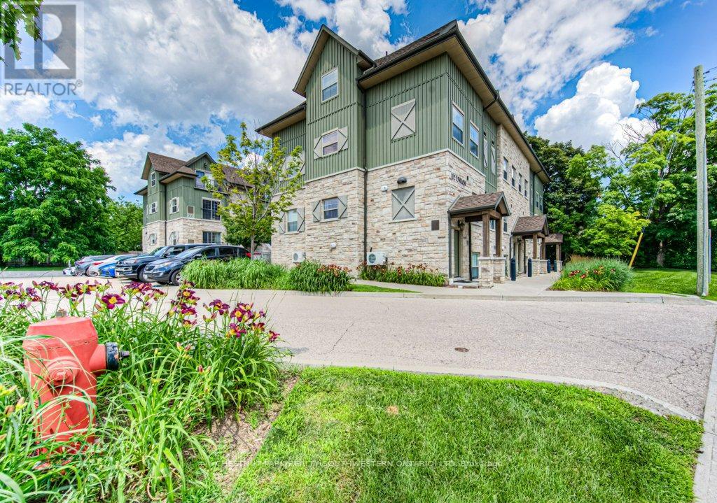128 Finegan Circle
Brampton (Northwest Brampton), Ontario
Welcome to this 2021 Built bright and spacious 3-bedroom + den, 3-bathroom townhouse, ideally located near Mount Pleasant GO Station & parks. This Move in ready home offers a grand double-door entry and is filled with natural light throughout with $ 50,000 recently spent on new kitchen with quartz countertops and quartz backsplash with custom sink, Newly quartz counter vanities in all washrooms with new glass pane in showers, New potlights all over the house comes with highly upgraded lighting fixtures on both floors, New fresh paint been done for brighter look. The master suite features double-door entry, a generous walk-in closet, large windows, and upgraded 5-piece ensuite. A den on the second floor provides additional space, perfect for a home office or study area .Each bedroom is equipped with walk-in closets for added convenience. The main floor boasts beautiful hardwood flooring. Stainless Steel Appliances. while the stairs with Oak hardwood lead to the upper hallway, study area, and master bedroom With approximately 1685 square foot as per builder plan. This home offers a separate entrance from the garage to the basement, and direct access to the backyard from the garage. Backyard comes with newly painted deck and newly installed SOD. Don't miss this opportunity to own a home in one of Brampton's most sought-after neighborhoods! (id:41954)
98 - 3600 Colonial Drive
Mississauga (Erin Mills), Ontario
Gorgeous 3 Br + 3 washroom beautifully renovated & upgraded condo townhouse with modern kitchen, new quartz countertop, new full washrooms, 2 car garage. Newly installed screen doors, and glass door going to backyard on main floor. Great location! Steps to Transit , near schools, Costco, Longo's Supermarket, Starbucks, Hwys (403-Qew) and many more...This exquisite property is nestled in Erin Mills offers perfect blend of modern luxury and practical convenience. Designed for comfort and lifestyle. Living/Dining room with hardwood floors. Laminate on 2nd level rooms and hallway on 2nd level is hardwood flooring. Complete with S/S Appliances (Fridge Stove, Dishwasher, Microwave); Washer/Dryer; Finished basement with open concept ; Just move in! (id:41954)
240 Sky Harbour Drive
Brampton (Bram West), Ontario
Welcome to 240 Sky Harbour Drive A Beautifully Maintained, in One of Brampton's Most Desirable Communities! This stylish and move-in-ready home offers 3 spacious bedrooms and immaculate flooring throughout. Freshly painted from top to bottom just days ago, the interior feels bright, clean, and inviting. The open-concept kitchen features sleek modern countertops, perfect for family meals and entertaining guests. The sun-filled great room is the heart of the home a warm and welcoming space to relax or enjoy quiet mornings. The generously sized primary suite includes a walk-in closet and a private ensuite. This home offers comfort and convenience in every detail. Located just minutes and steps from all amenities including banks, grocery stores, parks, top-rated schools, restaurants, and with easy access to major highways this is the one you've been waiting for! (id:41954)
17 Platform Crescent
Brampton (Northwest Brampton), Ontario
This rare 5-bedroom, 4-bathroom executive home sits on a premium corner lot in a highly sought-after Mount Pleasant neighbourhood just minutes from the GO Station, top-rated schools, shopping, trails, and parks. With over $100,000 in upgrades, this move-in ready property offers the perfect blend of luxury, functionality, and future potential.Enjoy TWO primary bedrooms with private ensuites ideal for multigenerational living or extended families. The bright, open-concept main floor features modern lighting fixtures, a designer colour scheme with fresh paint throughout, high-quality laminate flooring (no carpet), and a chefs kitchen with quartz counters, custom cabinetry, stainless steel appliances, and modern backsplash. The kitchen overlooks a cozy family room with a natural gas fireplace, creating a warm hub for everyday living and entertaining.The spacious second level includes five full bedrooms, with a primary suite featuring a walk-in and double closet, a second suite with private ensuite and double closet, and three additional bedrooms served by a third full bath.Step outside to a fully fenced and professionally landscaped backyard oasis with mature trees, 27 exterior soffit pot lights, gazebo, shed, BBQ gas hookup, and above-ground pool (removable on request)a perfect summer retreat. The double garage and extra-wide driveway offer parking for 6 cars (no sidewalk!).The full-height unfinished basement with separate side access potential provides endless flexibility ideal for a legal suite, home gym, theatre, or in-law setup.Notable upgrades include: custom kitchen with quartz counters, high-quality laminate flooring, modern lighting, designer paint finishes, central vac, 27 exterior soffit pot lights, gazebo, BBQ hookup, above-ground pool, garage door (2025), and resealed concrete.Ask your Realtor for the full list of Upgrades, along with additional materials available for this listing. Book your private showing today this one wont last! (id:41954)
118 - 349 Wheat Boom Drive
Oakville (Jm Joshua Meadows), Ontario
Discover a stylish Minto Oakvillage townhome nestled in the heart of North Oakville. This well-maintained unit offers nearly 1,100 sq ft of thoughtfully designed living space, featuring 3 bedrooms, 2 full bathrooms, two private patios, including one with a natural gas hookup for a BBQ, a full-size storage locker, and underground parking that is EV ready. Enjoy an open-concept layout with engineered hardwood floors, a sleek kitchen equipped with stainless steel appliances, a custom backsplash, quartz countertops, and in-suite laundry. The primary bedroom includes a walk-in closet and a private ensuite, creating a comfortable retreat. Ideally located with easy access to major highways, the GO station, and everyday amenities, this home is perfect for those seeking convenience and modern living. (id:41954)
1186 Beachcomber Road
Mississauga (Lakeview), Ontario
Fully Upgraded, A MUST SEE!!! approx 2416 Sq ft. Executive Townhome in Lakeview Neighbourhood, steps to Port Credit Village, Yacht Club, Lyndwood Park & Lake, shopping, schools & water front, open concept bright modern layout, designer kitchen, (was builder's model home per seller) total of 5 baths, full deck in backyard for a no maintenance retreat, fifth bathroom in basement with glass shower and multi jet pedestal shower head system, closet organizers all around, hardwood throughout on all floors, except basement, additional kitchen built in pantry for extra space, wall mounted cabinets on lower level for added storage, LED pot lights on lower floor and on main (non LED), carpet stair runners all around, freshly painted, flat ceilings in the entire home, pot lights on the main level and also included both an island and a peninsula in the kitchen, power window blind coverings on every floor, Ev charger in garage, side mount garage door opener & more!!! (id:41954)
5175 Baseline Road
Georgina (Sutton & Jackson's Point), Ontario
Discover this charming & beautifully maintained 1.5-storey bungalow, offering 3+2 bedrooms and an attached garage and covered breezeway. Situated on an impressive 70 x 232 lot backing onto the High School running track. Nestled in a prime Sutton location, this home blends space, privacy, and convenience perfect for first-time buyers, families, or savvy investors. Step inside to find a spacious, light-filled living and dining area with a gas fireplace and bay window overlooking the front yard. The kitchen features a charming garden window ideal for growing herbs or displaying flowers. Three main-floor bedrooms offer views of the private backyard, while the second level adds a generous fourth bedroom and a den/home office with beautiful original hardwood floors and large windows. The partially finished basement includes a separate entrance and a fifth bedroom offering excellent in-law or income potential. Move-in ready, this property is on municipal water and sewer, with natural gas heating. Walk to schools, parks, restaurants, and shops. Just minutes from Lake Simcoe beaches, golf courses, marinas, Hwy 48 & 404. (id:41954)
732 Forbes River Road
Thunder Bay, Ontario
Welcome to 732 River Road - a once-in-a-lifetime opportunity to own a masterfully curated riverfront estate, nestled in Kaministiquia, Ontario. This private 86-acre property is a sanctuary of architectural elegance, natural beauty, and timeless design. Crafted in 1991 and influenced by Country Living' "House of the Year," the Victorian-style main residence boasts nearly 4,000 sq ft of living space across three thoughtfully laid-out levels. From handcrafted finishes and R2000 insulation standards to panoramic river views from nearly every room, this home blends warmth, sustainability, and luxury. Beyond the home, the property unfolds into an "estate" concept, with a curated collection of outbuildings including a craft barn, pole barn complex, Japanese-inspired gazebo, potting shed, and custom galvanized steel gates-all meticulously positioned top reserve views and balance aesthetics. Surveyed into three parcels, the residential parcel is 16-acres and features 1,700 feet of pristine Kam River waterfront, ecologically protected marshlands teeming with wildlife, and elevated clay banks offering stunning sightlines year-round. Thoughtful infrastructure includes a 1,200-foot irrigation system, underground propane and hydro, and high-quality well water. Located just 40 minutes from Thunder Bay, this property is perfect for buyers seeking seclusion, sustainability, and legacy-quality living. This is more than a home - it's an heirloom estate. ** See Schedule _ for more information on the land as well as parcel 4 and 5 ** (id:41954)
225 Bowman Street
Hamilton (Ainslie Wood), Ontario
Welcome To 225 Bowman Street. This Vacant and Move-In ready 1 1/2 Storey Detached Home has 3+2 Bedrooms, 2 bathrooms With Over 1300 Sqft Of Living Space Including Finished Basement. Nestled In The Ainslie Wood Neighbourhood, this Property has Immense Turnkey Investment potential that Is just Minutes away From Mcmaster University With A Unique Income Opportunity for Rent Increases with New Students Each Year or Get Your Foot In the Market As A First Time Home Buyer. Recent Updates Include Hardwood Stairs (May 2025), Electrical Light Fixtures (May 2025) and Whole House Freshly Painted. The Main Level features Living area with recently refinished original hardwood flooring and ample natural light complemented with A Kitchen, A 4-Pc Bath And A Generous Size Bedroom Along with 2 Additional Bedrooms On The Upper Level. Continue Down To The Finished Basement with Laundry Access, 3-Pc Bath & 2 Spacious Bedrooms with a possibility to add another bedroom. A Separate Entrance on the Rear Offers Direct Access To Both Upper Level and Basement. A Large Entertainer's Backyard Includes A Shed For Additional Storage and Updated Driveway boasting 4 Car parking spaces. This Is A Property You Will Not Want To Miss Out On! (id:41954)
40 Queenslea Drive
Hamilton (Quinndale), Ontario
Welcome to this beautiful detached bungalow located in the sought-after Hamilton Mountain area! This charming home features 3 spacious bedrooms on the main floor, a bright kitchen, and a dedicated dining area perfect for family living. The finished basement includes a full kitchen, a large living space, a bedroom, and a separate entrance through the garage, making it ideal for rental income. Generate up to $1,500/month from the basement alone a great opportunity for both homeowners and investors. Move-in ready and ideally situated near top-rated schools, public transit, shopping, and all essential amenities. A rare opportunity to own a home that brings comfort and income together! (id:41954)
499 Rosecliffe Terrace
London South (South C), Ontario
I'M EXCITED TO INTRODUCE YOU TO 499 ROSECLIFFE TERRACE - This One Has It ALL! This exceptional 2-storey home offers over 3629 sq ft of finished Living Space - offering space, style, and versatility in one of Londons most prestigious neighbourhoods. Sitting on a rare 178 ft deep lot, this property features a private backyard retreat with a saltwater pool (installed in 2018), water fountains, mature trees, and room for the whole family to enjoy. Inside, the bright and spacious layout includes LARGE foyer that draws your eyes right to the gorgeous yard, a formal dining room perfect for hosting, a refined living room, and a cozy family room with a striking floor-to-ceiling brick *fireplace. The chef-inspired kitchen is the heart of the home, complete with a large island, breakfast nook, and dual patio doors leading to a deck that overlooks your personal backyard oasis. Upstairs, you'll find four generous bedrooms, including a serene primary suite with a walk-in closet and private ensuite. One of the bedrooms is custom-designed with built-in bunk beds and a desk ideal for kids or teens. The fully finished walk-out basement offers incredible flexibility, featuring a complete in-law suite with a full second kitchen, bedroom, bathroom, and separate living area perfect for multi-generational families, guests, or rental potential. Outdoor living is effortless with two additional access points from the garage and mudroom, providing easy flow from inside to out. The backyard also includes a concrete patio, play structure, and shed, with plenty of green space to relax or entertain. Additional Highlights Include: Many Windows and Doors replaced (2106) and Furnace (2016)- All of this is located in the highly sought-after Rosecliffe Estates community close to top-rated schools, trails, hospitals, parks, public transit, 401-402 access and countless amenities.This is not just a house its your forever home. Book your Private Tour today! (id:41954)
875 Blacksmith Street
London North (North M), Ontario
Welcome to this impeccably maintained and tastefully updated home located in the desirable Oakridge neighbourhood of London, Ontario. Offering 3 spacious bedrooms, 3.5 bathrooms, and a thoughtfully designed layout, this property combines modern upgrades with timeless charm perfect for families and professionals alike. Step inside to find a bright and inviting kitchen, featuring refaced cabinetry, granite countertops, and a stylish stone backsplash that adds warmth and character. The open-concept main floor offers a seamless flow between the living and dining areas, ideal for everyday living and entertaining. On the second floor you will find a generous primary suite includes a private ensuite and ample closet space, while two additional bedrooms and a full bath complete the upper level. Above that on the third floor, you will discover a cozy loft space perfect as a gym, home office, extra bedroom, or additional lounge area. The fully finished basement boasts a dedicated media room, ideal for movie nights or a kids' retreat, along with a full bathroom, offering flexibility for guests or extended family. Outside, enjoy your own private oasis with beautifully landscaped gardens, mature trees, and a tranquil setting that makes outdoor living a dream. Located in a quiet, family-friendly area close to excellent schools, parks, shopping, and transit, this move-in-ready home in Oakridge is the perfect blend of comfort, convenience, and style. Don't miss this opportunity schedule your private showing today! *Measurement are approximate* *Video Coming Tonight!!!!* (id:41954)
3108 Gillespie Trail
London South (South V), Ontario
The Hamilton Spacious 4-Bedroom Two-Storey Home Welcome to The Hamilton, a beautifully designed 2-storey home featuring 4 bedrooms, 2.5 bathrooms, and a spacious, family-friendly layout. Enjoy a dedicated living room and a separate family room, perfect for both entertaining and everyday comfort. Upstairs, you'll find convenient second-floor laundry, two full bathrooms, and four generously sized bedroomsideal for growing families or those needing extra space. Built by Birani Design & Build, a trusted name in Londons construction community, this home features exceptional craftsmanship and thoughtful design in Talbot Village Phase 7, one of the citys most sought-after communities.This is your chance to live in a mature, family-friendly neighbourhood thats quickly becoming one of Londons most desirable places to call home. Phase 7 offers a fantastic location, with a brand-new public school opening in 2025, and is within walking distance to École élémentaire La Pommeraie (French public school), parks with basketball courts, soccer fields and scenic trails winding around tranquil ponds.Talbot Village Shopping Plaza is just minutes away, offering No Frills, Dollarama, restaurants, banks, GoodLife Fitness, medical clinics, and more. Even greater convenience is coming with a new commercial plaza set to include a veterinarian, dental clinic, Starbucks, and other exciting businesses. The brand-new YMCA, only a short walk away, brings state-of-the-art health and wellness services to the neighbourhood.Commuting is a breeze with quick access to Highways 401 & 402, perfect for reaching St. Thomas or the beaches of Port Stanley. Prefer a greener option? Enjoy the new bike lanes on Colonel Talbot Road, connecting you to nearby Lambeths small-town charm.Talbot Village offers the perfect balance of modern amenities, natural beauty, and community living. (id:41954)
8 - 1318 Highbury Avenue N
London East (East D), Ontario
Welcome to this bright and spacious 3-bedroom, 2.5-bath, 1,100+ sq ft condo in the coveted Carriage Park Estates, ideal for first-time buyers, investors, or those craving a low-maintenance lifestyle with affordable condo fees under $300/month. The main level dazzles with gleaming laminate floors, a large living area perfect for entertaining, and a practical kitchen with ample cabinetry, opening to an oversized patio ideal for BBQs. Upstairs, three generous bedrooms include a cheater ensuite for convenience. The fully finished lower level shines with a versatile rec room, office nook, full bathroom, laundry, and abundant storage. Freshly painted with an updated furnace/AC (2022) and a convenient carport, this home ensures comfort and ease. Nestled in a quiet enclave with serene walking trails, yet steps from shopping, parks, schools, Fanshawe College, and Western University, Carriage Park Estates is a buyers dream. Act fast this gem wont last! (id:41954)
3104 Gillespie Trail
London South (South V), Ontario
The Lando Stylish 1,470 Sq. Ft. Bungalow with Double Garage Welcome to The Lando, a beautifully designed bungalow offering 1,470 sq. ft. of stylish, functional living space. This home features a double-car garage and a spacious open-concept layout, with the kitchen seamlessly connected to the family room and dinetteperfect for everyday living and entertaining.The primary bedroom is generously sized and includes a large walk-in closet and a stunning ensuite for your private retreat. A second bedroom and a well-appointed full bathroom complete the layout, offering comfort and flexibility for guests, family, or a home office.Built by Birani Design & Build, a trusted name in Londons construction community, this home features exceptional craftsmanship and thoughtful design in Talbot Village Phase 7, one of the citys most sought-after communities.This is your chance to live in a mature, family-friendly neighbourhood thats quickly becoming one of Londons most desirable places to call home. Phase 7 offers a fantastic location, with a brand-new public school opening in 2025, and is within walking distance to École élémentaire La Pommeraie (French public school), parks with basketball courts, soccer fields and scenic trails winding around tranquil ponds.Talbot Village Shopping Plaza is just minutes away, offering No Frills, Dollarama, restaurants, banks, GoodLife Fitness, medical clinics, and more. Even greater convenience is coming with a new commercial plaza set to include a veterinarian, dental clinic, Starbucks, and other exciting businesses. The brand-new YMCA, only a short walk away, brings state-of-the-art health and wellness services to the neighbourhood.Commuting is a breeze with quick access to Highways 401 & 402, perfect for reaching St. Thomas or the beaches of Port Stanley. Prefer a greener option? Enjoy the new bike lanes on Colonel Talbot Road, connecting you to nearby Lambeths small-town charm. (id:41954)
3120 Gillespie Trail
London South (South V), Ontario
The Naples 2,178 Sq. Ft. of Modern Family Living The Naples is a beautifully crafted 2-storey home featuring 4 spacious bedrooms, 2.5 bathrooms, and 2,178 sq. ft. of smart, functional design. The open-concept main floor includes a bright family room and dinette, ideal for everyday living and entertaining. Upstairs offers four bedrooms, including a private primary suite, and two full bathroomsperfect for growing families. Built by Birani Design & Build, a trusted name in Londons construction community, this home features exceptional craftsmanship and thoughtful design in Talbot Village Phase 7, one of the citys most sought-after communities.This is your chance to live in a mature, family-friendly neighbourhood thats quickly becoming one of Londons most desirable places to call home. Phase 7 offers a fantastic location, with a brand-new public school opening in 2025, and is within walking distance to École élémentaire La Pommeraie (French public school), parks with basketball courts, soccer fields and scenic trails winding around tranquil ponds.Talbot Village Shopping Plaza is just minutes away, offering No Frills, Dollarama, restaurants, banks, GoodLife Fitness, medical clinics, and more. Even greater convenience is coming with a new commercial plaza set to include a veterinarian, dental clinic, Starbucks, and other exciting businesses. The brand-new YMCA, only a short walk away, brings state-of-the-art health and wellness services to the neighbourhood.Commuting is a breeze with quick access to Highways 401 & 402, perfect for reaching St. Thomas or the beaches of Port Stanley. Prefer a greener option? Enjoy the new bike lanes on Colonel Talbot Road, connecting you to nearby Lambeths small-town charm.Talbot Village offers the perfect balance of modern amenities, natural beauty, and community living. (id:41954)
29 Manadon Drive
Toronto (Newtonbrook West), Ontario
Fully renovated with meticulous attention to detail, this elegant home offers modern sophistication, incredible indoor and outdoor living, and curb appeal that impresses at every turn. Situated on a premium pie-shaped lot with over 50 frontage widening to 70, this property boasts a stunning refaced exterior, professional landscaping, a double driveway, and a large concrete patio leading to an extra-large custom shed perfect for storage or a workshop.Fruit trees enhance the serene backyard oasis.Step inside to a bright, open-concept layout featuring a high-end chefs kitchen with quartz counters, stainless steel appliances, and a large island perfect for entertaining. Hardwood floors, illuminated stair stringers, elegant accent walls, crown moulding, pot lights, and contemporary track lighting create a sophisticated ambiance. The spacious main level offers three generous bedrooms with custom closet organizers and spa-like renovated bathrooms.The fully finished basement with a private side entrance is ideal for extended family or rental income. It features a cozy open-concept living area, a modern kitchen, a large bedroom with walk-in closet, oversized windows, and a bright, airy feel throughout.Newer windows, electrical, plumbing, designer finishes throughout, upgraded light fixtures(ELFs), and smart storage solutions. This home offers comfort, functionality, and luxury movein and enjoy with nothing to do!Nestled in a quiet, child-safe cul-de-sac just minutes to both Yonge & Steeles and Yonge & Cummer, this home offers unmatched convenience. Enjoy easy access to TTC, YRT, Finch subway,Centrepoint Mall, Promenade Mall, restaurants, top-rated schools, parks, and places of worship all just a short walk or drive away. Live in one of Thornhills most desirable pockets with the perfect blend of tranquility and urban access. (id:41954)
125 Maguire Road
Newmarket (Glenway Estates), Ontario
Welcome to one of the largest freehold traditional townhouse models in the prestigious Glenway Estates community in Newmarket, perfectly situated on a quiet, family-friendly street. Beautifully maintained and move-in ready, 4-bedroom end-unit offers a spacious open-concept layout with 9' ceilings, pot lights, and quality laminate flooring throughout main & second floors. Modern kitchen features S/S appliances, granite counters, backsplash & ample cabinetry. Large primary bedroom with W/I closet & 4-pc ensuite. Premium backyard with interlocking, side pebble path, private side entrance & backs directly onto park for ultimate privacy. Steps to Upper Canada Mall, big box stores, schools, hospital, parks, community centre & Go transit. (id:41954)
21 Casabel Drive
Vaughan (Vellore Village), Ontario
elcome to 21 Casabel Drive, a fantastic semi-detached home in the most desirable Vellore Village community. This property is ideal for families or savvy buyers because it combines style, comfort, and convenience. Key Features of the Home include: Brand new pot lights, freshly painted deck and interiors, Spacious Layout: Open-concept design filled with natural light, featuring bright living and dining rooms ideal for entertaining. Cozy Family Room: Includes a warm and inviting fireplace, perfect for relaxing evenings. Three spacious bedrooms boast large windows and ample closet space. The primary bedroom includes a walk-in closet, a 4-piece ensuite with a corner soaker tub and separate shower. Four bathrooms ensure comfort for guests and family members. Finished Basement- Additional space for a possible bedroom or home office, a huge recreational room, plenty of storage space and a cold cellar. Convenient Driveway- No sidewalk means extra parking, and the home is connected only to the garages for enhanced privacy. Prime Location- This home offers unbeatable convenience, within walking distance to Vaughan Mills Shopping Centre, Grocery stores, restaurants, and cafes, Top-rated schools, parks, walking trails, and community centers. 10 minutes drive to Canada's Wonderland, Rutherford GO and Vaughan Subway, Public transit and more! This is a great home and superb layout. A must see! (id:41954)
11 Hulley Crescent
Ajax (South East), Ontario
Welcome to this beautifully maintained home in the highly sought-after South East Ajax community! Nestled on a premium ravine lot backing directly onto the greenbelt, this home offers a rare and peaceful connection to nature - complete with seasonal deer sightings right in your own backyard. It's a serene, storybook setting that truly sets this property apart. Located just a short walk from the breathtaking Ajax waterfront and steps from family-friendly John Murray Park, this 3-bedroom, 4-bathroom home is tucked away in a quiet, welcoming neighborhood ideal for families. Inside, you'll find a bright, modern kitchen with a center island, a cozy family room with a gas fireplace, new stairs and new flooring throughout the main and second floors. The fully finished basement includes a full bathroom and ample storage space, adding flexibility for family living or rental potential. Other highlights include a newly paved driveway with parking for two cars, and proximity to a highly rated elementary school perfect for young families seeking both comfort and convenience. With easy access to Highway 401, the GO Train station, shopping, and all major amenities, this home also makes a fantastic investment opportunity for those seeking strong returns in a high-demand area. Dont miss this rare chance to enjoy the best of nature, location, and lifestyleall in one exceptional property. (id:41954)
31 Benlight Crescent
Toronto (Woburn), Ontario
Fully Renovated Legal Duplex in Prime Scarborough Location Located near Bellamy and Lawrence,& Legal New Double Garage This beautifully renovated legal duplex offers two fully separate, legalized units, each with 3 bedrooms and 2 bathrooms, ideal for investors or multi-family living. Upper Unit: 3 bedrooms, 2 bathrooms and New kitchen with quartz countertops, and a stylish backsplash, Separate laundry area 3 bedrooms, 2 bathrooms ,Modern kitchen with quartz countertops, backsplash, and stainless steel appliances Separate laundry area &Legal basement fire escapes & 4-car driveway with ample parking This turnkey property offers great rental income potential in a highly desirable neighborhood.Minutes to Scarborough Town Center, & Highway 401. Steps to Public School (id:41954)
10 Jamieson Crescent
Oro-Medonte, Ontario
This stunning 5-bedroom, 2-bathroom property offers the perfect blend of modern upgrades, functional living space, and outdoor paradise all nestled on a spacious lot in a family-friendly community. Step inside to discover a bright and stylish interior. The large, open-concept kitchen is perfect for entertaining or enjoying family meals. Downstairs, the fully finished in-law suite offers a private haven for extended family or guests, boasts spacious living area, and modern conveniences, a rare and valuable feature! Outside is where this home truly shines: unwind in your private backyard oasis featuring a sparkling pool, expansive patio, cozy firepit, and a sun-soaked deck all designed for relaxing or hosting unforgettable summer gatherings. The garage offers plenty of room for storage, tools, or a workshop. Whether you're looking for multigenerational living, a stylish country escape, or a home built for entertaining, this move-in-ready gem delivers it all. Prime location just minutes to trails, ski hills, lakes, and close to Hwy 11. Enjoy a host of upgrades including: Roof and insulation (2018) Windows (2019) Furnace (2020) New well and Sump Pumps (2021) Backdeck (2023) Front Deck (2025) New Line and sand filter for pool (2023) new pool pump (2025) and a complete septic replacement (2023) (id:41954)
295 Law Drive
Guelph (Grange Road), Ontario
Like New, This Condo Townhome In Guelph's Sought After Community OF Grange Hill East Features 1302 Sq Ft Of Living Space With 2 Bedrooms, 3 Bathrooms, An Open Concept Main Floor With A Living Room Walking Out To An Oversized And Private Terrace And The Kitchen Overlooking A Park. The Second Floor Features Two Large Bedrooms With His And Hers Closet, An Ensuite Washroom With Each Bedroom And Laundry For Convenience. Primary Bedroom Features A Balcony Overlooking An Unobstructed View. Low Maintenance Fees And Property Taxes Along With 2 Parking Spots. Perfect For First Time Home Buyers Or Someone Looking To Start A Family. (id:41954)
A103 - 112 Union Street E
Waterloo, Ontario
Welcome to this impeccably maintained executive condo, perfectly located just minutes from both Uptown Waterloo and Downtown Kitchener. With easy access to the highway and just steps from the LRT, this move-in-ready home is ideal for professionals and commuters alike. Thoughtfully designed with a highly functional layout, the unit features high-end finishes, abundant natural light, and a completely carpet-free interior. The spacious open-concept kitchen is equipped with stainless steel appliances, quartz countertops, and generous cabinet space perfect for cooking and entertaining. Additional highlights include 9-foot ceilings, pot lights, fresh paint and all new flooring throughout, a cheater en-suite from the primary bedroom, and the rare bonus of a second entrance to the unit. Modern construction ensures low utility costs, and the location cant be beat just steps to the Spur Line Trail, Waterloo Town Square, the Kitchener Tannery District, University of Waterloo and Wilfrid Laurier University, great restaurants, and fresh markets. Don't miss your chance to live in a vibrant, walkable community! (id:41954)

