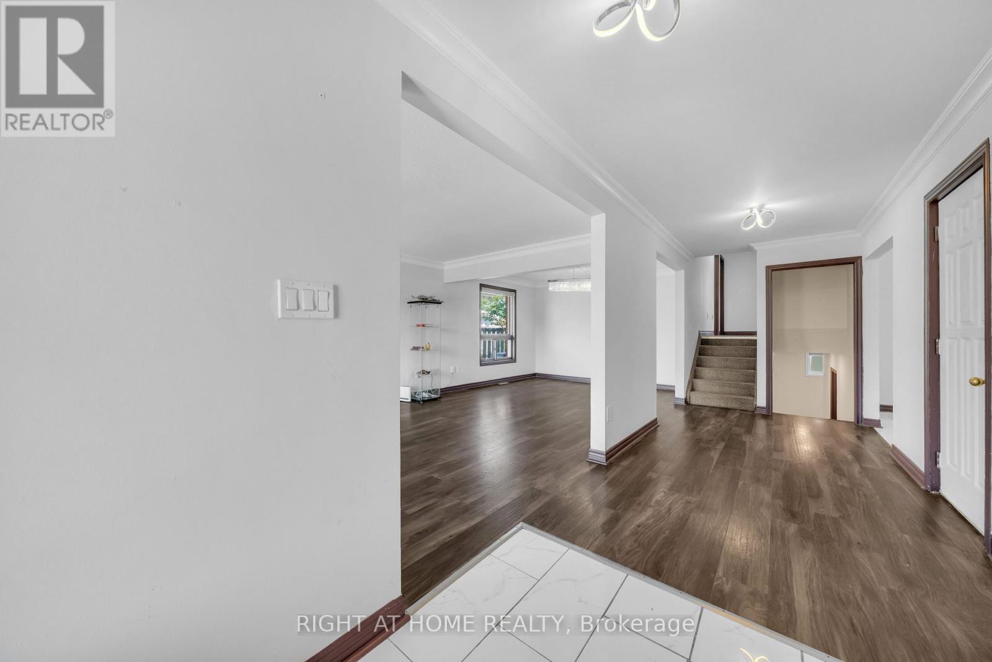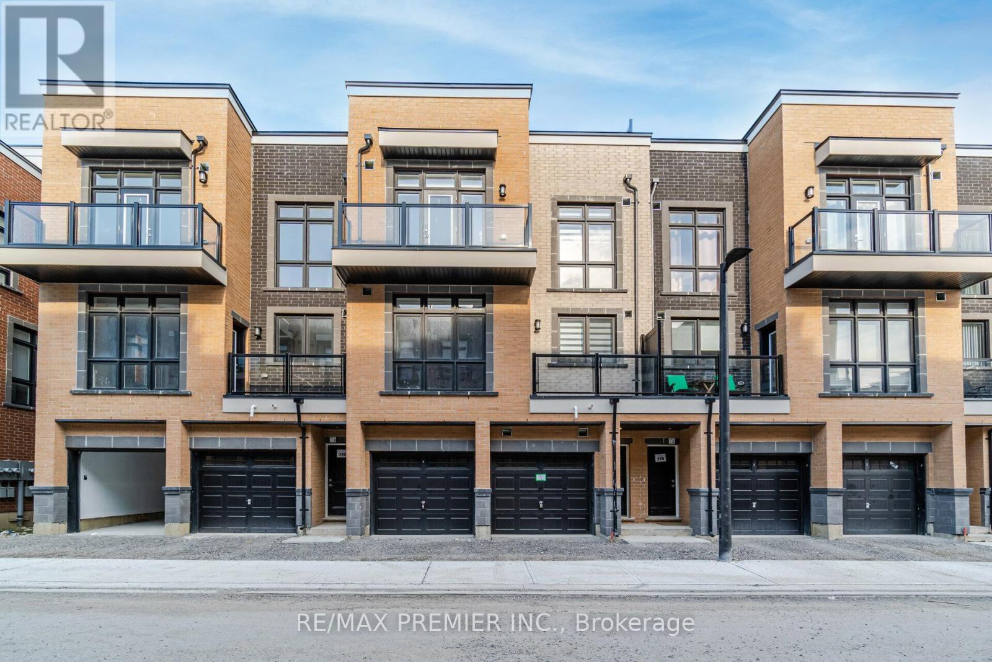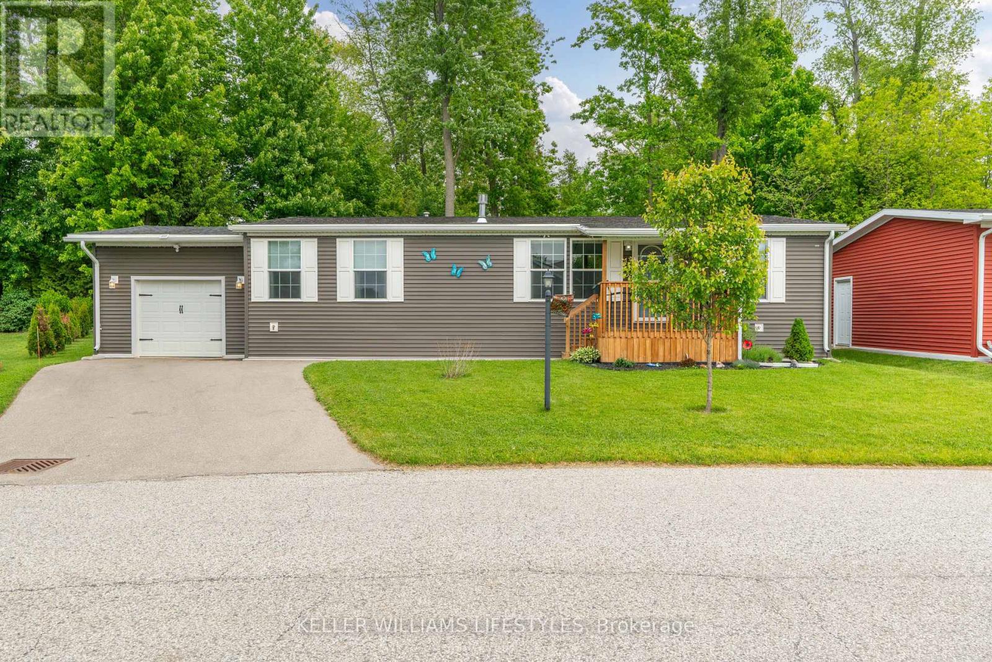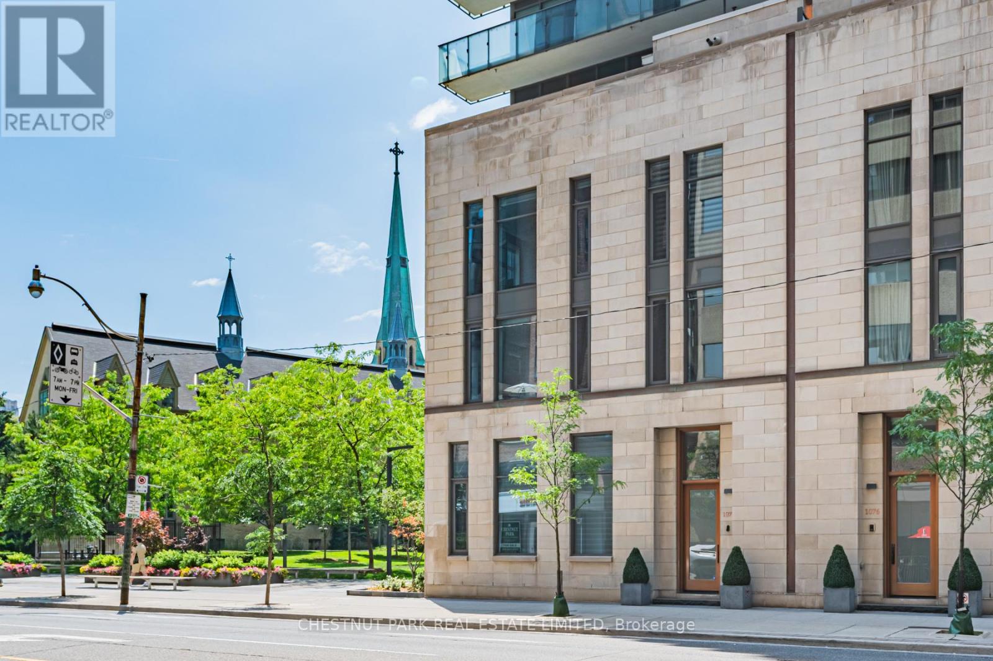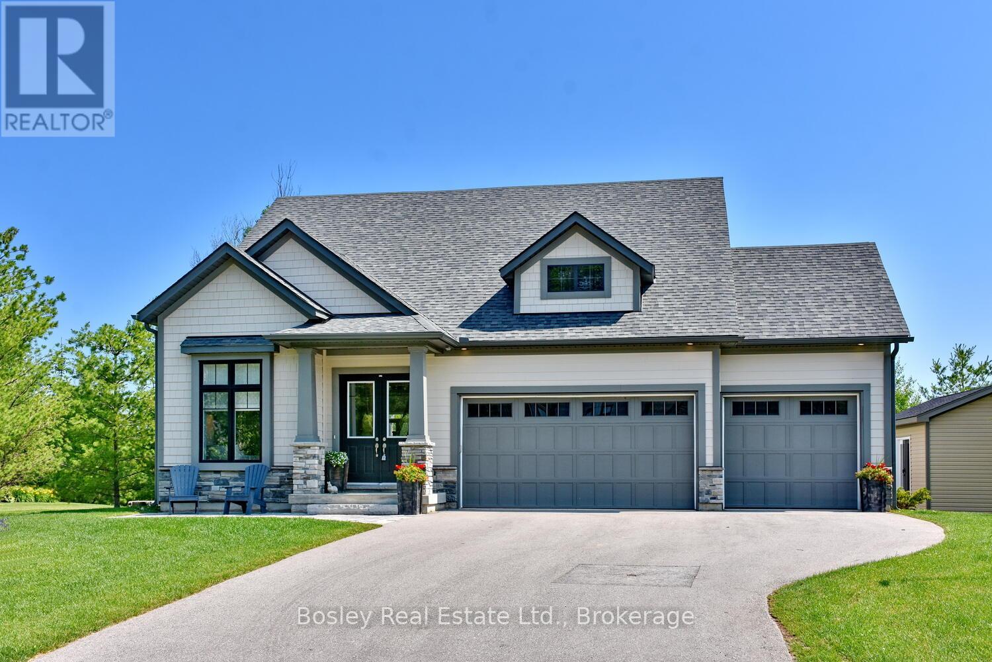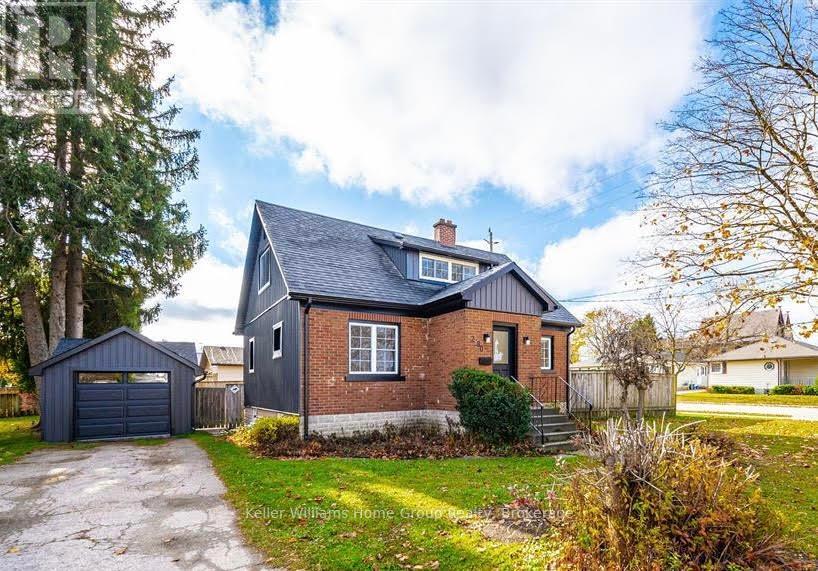7651 Swan Street
Niagara Falls (Ascot), Ontario
Ready to move in 3 + 2 Bed, 3 full Bath; 4 Level Backsplit In Family Friendly Neighborhood! Featuring Open Concept Design, Upgraded Lighting, Modern Appliances, Granite Countertops, Porcelain Tile And Quartz In Bathrooms. Large Family Room On Lower Level With Bonus Room Currently Used As A Bedroom Plus Spacious Rec Room In Basement. In-law potential. Shingles Replaced 2019, Furnace And A/C 2023. Zebra Blinds Throughout. Added R-50 attic insulation for the whole house in 2023. New Patio in the backyard. Plenty of outdoor space for summer enjoyment. Less than 10 Kms to US border and 5 Kms to Niagara Falls, Close Proximity To The QEW, Schools And All Amenities! (id:41954)
65 Madawaska Trail
Wasaga Beach, Ontario
Top 5 Reasons You Will Love This Home: 1) Situated on a peaceful street in the sought-after Lakes of Wasaga Country Life, this 4-season chalet-style home delivers cozy living with the added security of a gated community, along with a full-width front porch inviting you to relax with your morning coffee or unwind as the sun sets 2) Designed with ease and comfort in mind, the open-concept layout features a welcoming gas fireplace, a main level bedroom, a 3-piece bathroom with a walk-in shower, and convenient main level laundry 3) The spacious, light-filled sunroom is a true bonus, presenting the perfect spot for a home office, second living area, or a quiet reading nook; step out onto the back deck and enjoy a private, tree-lined yard complete with nearby access to a peaceful walking trail 4) Upstairs, two large bedrooms and a handy 2-piece bathroom provide plenty of space for family or overnight visitors, creating a comfortable and private retreat for everyone 5) Enjoy all the perks of a vacation lifestyle without leaving home, including swimming pools, tennis courts, a splash pad, mini golf, basketball, and scenic trails; plus, you're just minutes from beaches, golf courses, and the excitement of Blue Mountain Village, making this your perfect all-season escape. 1,111 above grade sq.ft. Visit our website for more detailed information. (id:41954)
2 - 12860 Yonge Street
Richmond Hill (Oak Ridges), Ontario
Welcome To This Beautiful Townhouse with Beautiful Finishes and Upgrades. Spacious Functional Floor Plan With Two Bedrooms and Three Washrooms. It Features A Large Living/Dining Room, Walk-Out to A Balcony, Elegant Kitchen with Quartz Countertops and Stainless Steel Appliances, Laminate Flooring Throughout, Primary Bedroom Has an Ensuite Bathroom and Private Balcony. To Top it All, A Marvelous 388 SqFt Rooftop Terrace for Your Own Private Entertaining and Relaxation! Conveniently Located To All Amenities. Mins to Ridges Trail, Parks, Schools, Shopping, Dining, Public Transit and Much Much More! (id:41954)
34 Northview Heights Drive
Cambridge, Ontario
This cute semi-detached home is located in the quiet area of Galt, close to schools and parks. It features a spacious living room and a large open concept eat in kitchen, featuring newer stainless steel appliances. This 3 bedroom home also features a fenced in back yard with a walk out basement from the lower level. (id:41954)
307 Gliddon Avenue
Oshawa (Central), Ontario
Step into homeownership or downsize in style with this solid brick 2+2 bedroom bungalow in an adorable neighbourhood of Central Oshawa, offering exceptional value and flexibility for a variety of buyers. Perfectly positioned near Ritson and King, backing onto peaceful Bathe Park, this charming home features two bathrooms and a separate entrance to a finished basement unlocking real income potential or space for extended family living with just a few finishing touches. Highlights include: Bright, open-concept main floor with new flooring throughout 2025, Main floor Freshly Painted and Kitchen Cabinets and Backsplash Updates 2025. Upgrades: New windows in Basement including egress windows, main floor newer windows, 200 amp wiring, and 3/4" copper plumbing from the street for peace of mind and efficiency. Furnace 2024 Private drive and detached garage provide ample parking and storage are finds in this price range. Walk out to your private deck and backyard, with direct access to Bathe Park perfect for pets, kids, or simply enjoying the outdoors. The full basement offers great potential with two additional bedrooms and a second bathroom, making it ideal for an in-law suite, home office, or a potential rental unit. With a separate entrance and most of the heavy lifting already done, just a few more upgrades and personal touches you could transform this space into an income-generating apartment or very comfortable guest quarters. (id:41954)
586 Drummerhill Crescent
Waterloo, Ontario
Splish-Splash. Its a perfect time for a POOL! Lovely detached 2 Storey home with single car garage, located on a quiet crescent in the desirable WESTVALE family neighborhood. Eat-in Kitchen with Dinette/Dining area and Breakfast bar. Convenient main floor 2pc powder room. French Doors lead to a open concept Family Room with cathedral ceilings, a cozy gas fireplace and a walkout to a private backyard oasis, with inviting Pool and Hot Tub. Just in time for those Summer Pool parties. Upstairs offers 3 Bedrooms, and a recently renovated 4pc bath with a feature skylight. The lower level offers a finished Recreation room ideal for entertaining, fruit cellar, utility room, and laundry room with Rough-in for a future 3pc Bathroom. Updates include full main bathroom renovation Oct 2023 with marble shower enclosure and countertop, AC replaced June 2020 and pool pump replaced June 2023. Located close to Schools, Parks, Boardwalk shopping, Restaurants, Fitness center and Movie theatre, and Costco. Westvale is known for its active Home owners association, and Community events, making it an attractive destination for families. (id:41954)
1280 Black Beach Lane
Ramara, Ontario
Stunning Custom-Built Waterfront Log Cabin on Dalrymple Lake A Rare Opportunity!Experience exceptional lakeside living in this executive 2018 custom log cabin, beautifully set on a prime 50' x 150' waterfront lot on Dalrymple Lake in the Kawarthas. With over 1,800 sq. ft. of thoughtfully designed living space, this home blends rustic charm with modern luxury.Crafted with oversized 8x10 logs and featuring slate flooring throughout, the open-concept interior includes a chefs kitchen outfitted with premium KitchenAid appliances, including both electric and propane cooktops. A striking double-sided fireplace adds warmth and ambiance to both the living area and the lake-view primary suite, which also features built-in speakers and a cozy fireplace.Step outside and unwind on over 1,200 sq. ft. of wrap-around decking, or enjoy the 36-ft adjustable dock, wood-burning sauna, firepit, and gazeboall designed to take full advantage of the waterfront setting.This property is equipped for year-round comfort and sustainability with radiant heating, an automatic Generac generator, 6-stage septic system, reverse osmosis water system, and propane auto-fill service. Extras include a 7-car paved driveway, smart lock entry, heated drainage, hot tub-ready 60 Amp service with water hookup, and a waterfront power outletperfect for lakeside entertaining.Just 600 ft from a private boat launch on Black Beach Road, this home offers the perfect balance of privacy and accessibility.Whether you're seeking a full-time residence or a luxurious retreat, this rare waterfront gem is truly a must-see.Let me know if you'd like a version tailored for MLS, social media, or a brochure!Ask ChatGPT (id:41954)
106 Brooke Street
Vaughan (Crestwood-Springfarm-Yorkhill), Ontario
Situated Pristinely On a 150FT Wide Lot, This One-Of-A-Kind Custom Built Home Offers A Unique Design Language Perfect For Families. Flanked By Dual Double Garages, The Circular Drive Can Accommodate 14 Cars. The Entrance Welcomes A Water Feature, and Access To The Double Level Office Featuring Wood Trim, A Coffered Ceiling & Glass Railings. A Sprawling Kitchen Includes An Over-Sized Bi-Level Island With Contrasting Countertops, Sub-Zero Fridge, Dual Wall Ovens, Three Sinks & Ceiling Mounted Hood. The Optimal Design Extends Into The Bedrooms Where Each Bedroom Features An Upper Loft Space. Special Features Of This House Will Include A Full-Sized Gym With Basketball Net, Rock Climbing Wall & Treadmill, A Media Room With Inclined Seating, A Projector, and Hi-FI System, and A Sauna. A Quiet & Safe Neighborhood With Great Schools. Book A Showing Today To Experience This One-Of-A-Kind House For Yourself. (id:41954)
13 Kellestine Drive
Strathroy-Caradoc (Se), Ontario
Welcome to the newest home in Twin Elm, a private, rent-controlled, adult-lifestyle land-lease community just a short walk to shopping and Caradoc Sands Golf Club. This 4-year-old energy-efficient Titan Home sits on a clean, dry slab foundation crawlspace and offers modern comfort and peace of mind with a whole-home surge protector and 10kW Generac generator that powers the entire home during outages.Step in from the covered front porch into a bright, open-concept main living space with luxury vinyl plank flooring. The living room features a cozy freestanding natural gas Valour fireplace. The kitchen is well-appointed with Whirlpool appliances, low-profile laminate countertops, ceramic backsplash, pantry with pullouts, an island with seating, pot drawers and direct access to the laundry/mechanical room with additional pantry space.The primary bedroom includes a walk-in closet and ensuite with double sinks and a large shower. Two additional guest bedrooms and a 4-piece main bath with a tub/shower combo are thoughtfully separated from the primary suite. The oversized, R-12 insulated garage/shop includes a workbench and cupboards for storage. A new sliding patio door leads to a large deck with built-in seating, perfect for entertaining, BBQ pad, privacy-screened patio with retractable awning, and a fully fenced backyard perfect for pets and additional privacy. You'll also enjoy an 8x8 pine shed, sandpoint well for irrigation, low-maintenance perennial garden, and a cedar sided raised vegetable bed.The community clubhouse includes a hall, kitchen, weight room, darts, billiards, shuffleboard, and weekly resident-organized events. A designated on-site lot is available for RV or boat storage (for an additional fee).Qualified buyers may assume the current lease at $655.09/mo + taxes (plus approx. $50/mo. assumption fee) Monthly land lease is $775 + taxes. Build equity in your own home while leasing the land in this welcoming and vibrant community! (id:41954)
11 - 1074 Bay Street
Toronto (Annex), Ontario
This prestigious Yorkville luxury townhouse offers an unrivaled fusion of style and convenience. An exquisite residence showcasing impeccable craftsmanship & designer finishes with numerous upgrades throughout. Ideally situated in sophisticated Yorkville and just steps to the designer boutiques along Bloor, world-class dining, U of T & easy access to transit, this home epitomizes refined urban living at its finest. A Sun Filled Corner Suite with floor to ceiling windows and an interior design that is as functional as it is elegant with nearly 3000 sq ft of interior living space and soaring 10 ft ceilings on the main level. With 3+1 bedrooms & 4 bathrooms and 1 of only 6 townhouses in the complex with a coveted south-facing view, this property offers a serene & picturesque backdrop thats rare to find in the city. Enjoy cooking in the beautiful open concept Irpinia kitchen with ample storage space and a pantry and features top-of-the-line appliances by Sub Zero & Wolf. The open concept design is complemented by soaring 10 ft ceilings on the main level and a custom glass stairwell connecting each level. A standout feature is the private ensuite elevator, allowing for effortless movement between all levels. The 2nd floor features a flexible floor plan with an oversized family room (could be converted to another bedroom if desired) while a 2nd bedroom with a 4 piece ensuite bathroom & an oversized laundry room with storage and a 3 piece hall bathroom complete the 2nd floor. The primary suite sits atop of the townhouse with a luxurious spa-inspired custom 5 piece ensuite bathroom, walk-in closet & more customized built-in closets. Relax, entertain & unwind on the beautiful rooftop terrace with BBQ hookup and fire table, room to lounge & dine in privacy with a canopy above. A rare 3 private car garage and a lower level with a mudroom and plenty of storage add to the functionality of this home. (id:41954)
148 Timber Lane
Blue Mountains, Ontario
NESTLED AT THE QUIET END OF TIMBER LANE, ONE OF THORNBURY'S MOST COVETED STREETS, THIS BEAUTIFUL CUSTOM-BUILT 2020 HOME OFFERS PRIVACY AND TRANQUILITY, BACKING ONTO MATURE TREES FOR ADDED SECLUSION. DESIGNED WITH COMFORT AND ELEGANCE IN MIND, IT'S THE PERFECT RETREAT FOR RETIREMENT OR YEAR ROUND LIVING. THE MAIN FLOOR PRIMARY SUITE FEATURES CATHEDRAL CEILING, WALK-IN CLOSET, A STYLISH THREE-PIECE ENSUITE, & SLIDING DOORS THAT OPEN DIRECTLY ONTO THE BACK DECK & HOT TUB, YOUR PRIVATE OASIS. THE SUN DRENCHED CHEFS KITCHEN IS OPEN TO THE FAMILY ROOM & SHOWCASES STAINLESS STEEL APPLIANCES, A CENTRE ISLAND, LUXURIOUS QUARTZ COUNTERTOPS AND BACKSPLASH, AND MODERN TOUCHES INCLUDING SHIP LAP & POST-AND-BEAM ACCENTS. THE FAMILY ROOM IMPRESSES WITH SOARING CEILINGS, A COZY GAS FIREPLACE WITH A WOOD MANTEL, AND SLIDING DOORS THAT LEAD TO A SPACIOUS GLASS PANELLED DECK, IDEAL FOR ENTERTAINING OR RELAXING IN NATURE. A MAIN-FLOOR DEN, FINISHED WITH SHIP LAP AND AN ELECTRIC FIREPLACE, PROVIDES A VERSATILE SPACE PERFECT FOR EVENING COCKTAILS OR WORKING FROM HOME IN STYLE. GUESTS WILL APPRECIATE THEIR OWN PRIVATE RETREAT ON THE SECOND FLOOR, COMPLETE WITH A FOUR-PIECE BATH AND LOFT LOUNGE AREA. DOWNSTAIRS, A THIRD BEDROOM AND FULL BATH CREATE A COMFORTABLE SPACE FOR TEENAGERS OR VISITORS. A FOURTH BEDROOM COULD EASILY BE ADDED IN THE CURRENT WORKOUT AREA. WOOD CEILINGS ADD WARMTH AND CHARACTER TO THE LARGE RECREATIONAL AREA. CAR ENTHUSIASTS WILL LOVE THE THREE CAR GARAGE WITH CONVENIENT ENTRY TO THE MAIN LEVEL MUDROOM. THERE'S ALSO A BONUS SHED FOR EXTRA STORAGE. LOCATED JUST MINUTES FROM THE CHARMING TOWN OF THORNBURY AND STEPS FROM THE STUNNING SHORES OF GEORGIAN BAY, YOU'LL ENJOY THE UNPARALLELED FOUR-SEASON LIFESTYLE THIS SOUGHT AFTER COMMUNITY HAS TO OFFER. STROLL THE SCENIC GEORGIAN TRAIL INTO TOWN FOR EXCLUSIVE SHOPPING AND FINE DINING, STORE YOUR BOAT AT THE NEARBY MARINA, OR HIT THE SLOPES AT THE WORLD CLASS BLUE MOUNTAIN RESORT, JUST A 15 MINUTE DRIVE FROM YOUR FRONT DOOR. (id:41954)
280 Waterloo Street
Wellington North (Mount Forest), Ontario
You don't want to miss this one! Charming nicely updated move in ready 1.5 storey 4 bedroom home located on a nice quiet street in Mount Forest and within walking distance to downtown. On the main floor we have a good size living room with hardwood floors and a feature brick fireplace, Sony 46" tv and wall mount included. Head into the bright and spacious dining room with new flooring that also flows into the kitchen. The well equipped kitchen area has quality oak cabinetry, new counter tops, new sink and ceramix tile backsplash (2024), appliances are included. The main floor also has a good size 4th bedroom with original hardwood floors - this room could be used as a nice home office or den. Head upstairs and you will find 3 more bedrooms, 2 with new carpet (2024) and the updated 4-piece bathroom (2017). The mostly furnished basement is a real bonus with its new flooring (2024), open rec room area, a guest room/office space, and laundry room with wahser and dryer included. This property also benefits from the fully fenced backyard with a good size concrete patio, detached garage, and driveway parking for 3 cars. This home has had many other recent improvements including freshly painted throughout, new light fixtures (2024), garage roll up door, man door, garage roof shingles, siding, fascia, soffits (2024), concrete patio in backyard 2021, newer windows, newer front and back door, fenced yard and more. (id:41954)
