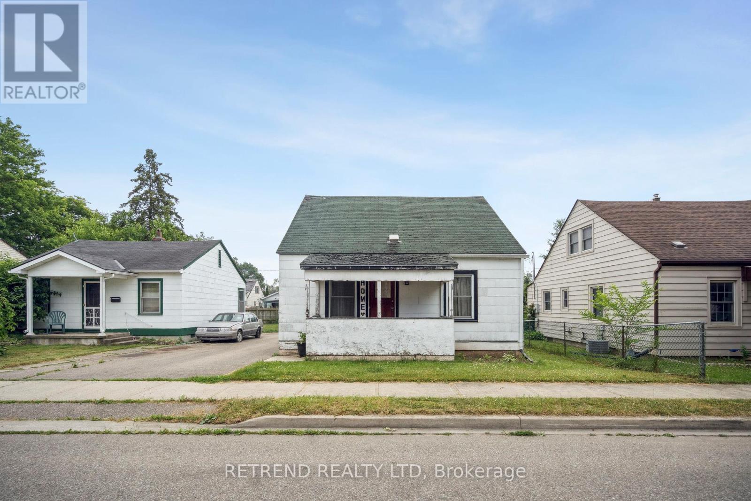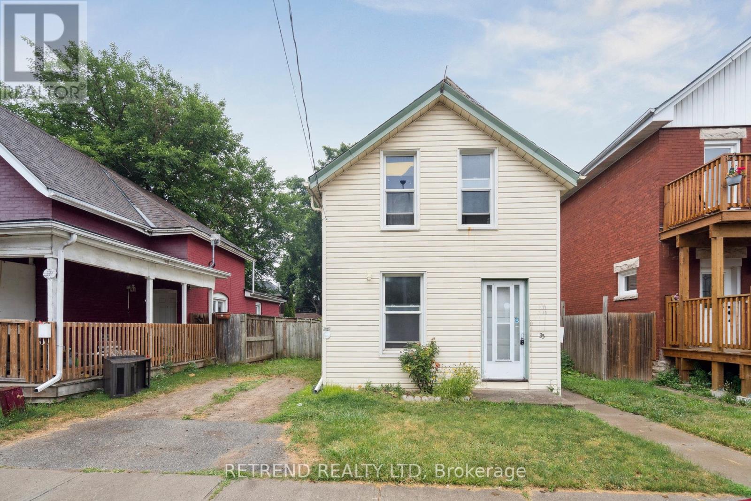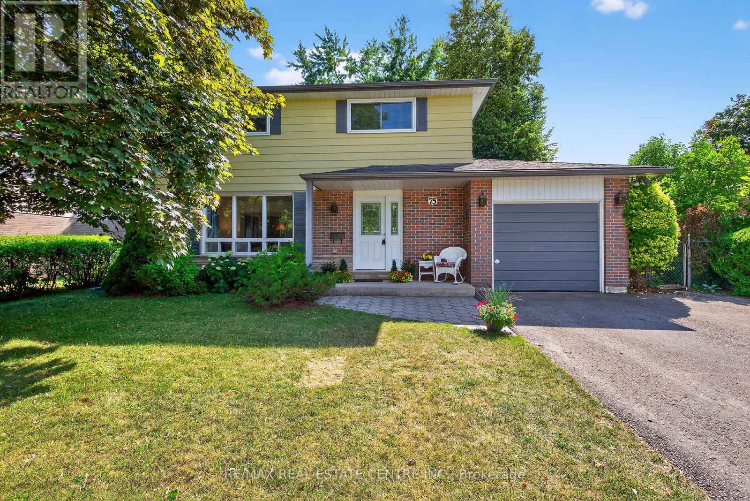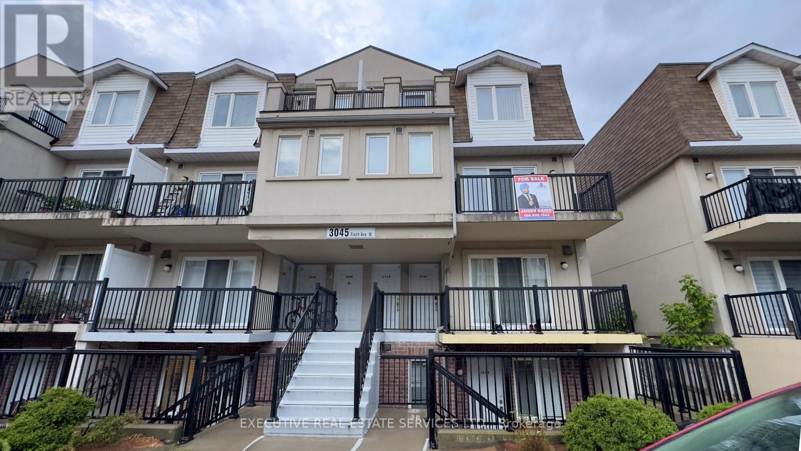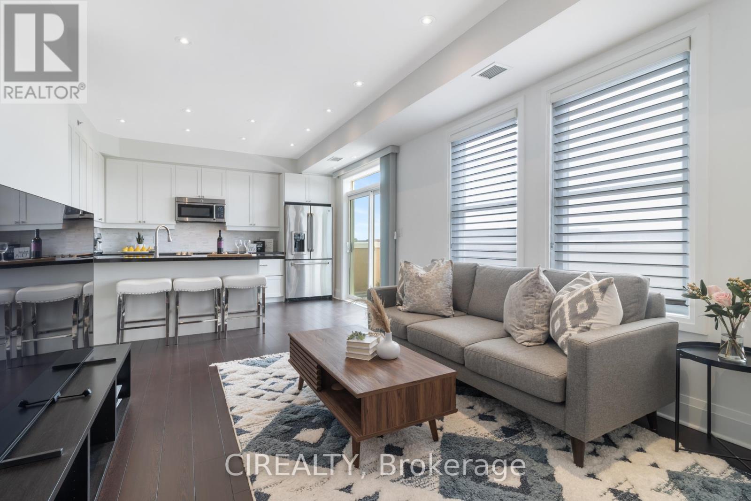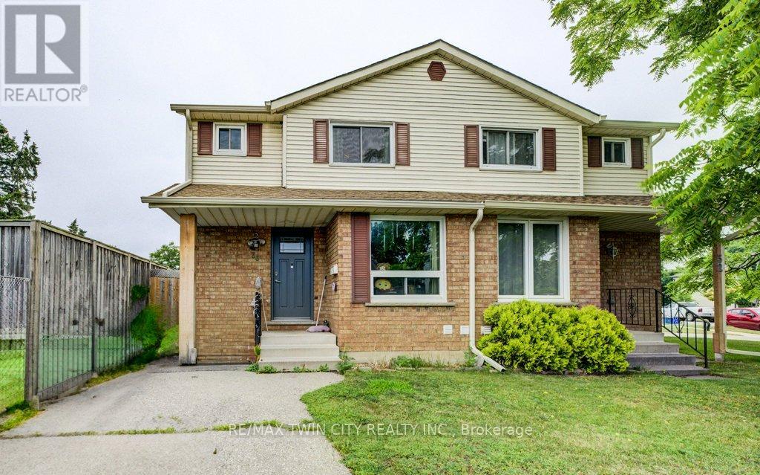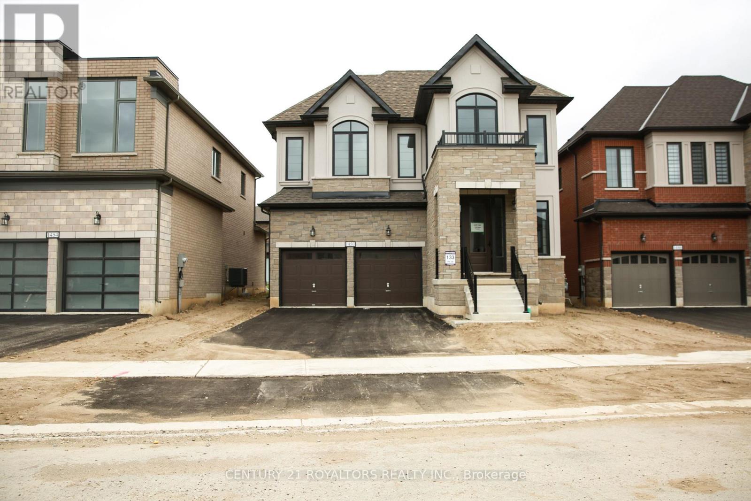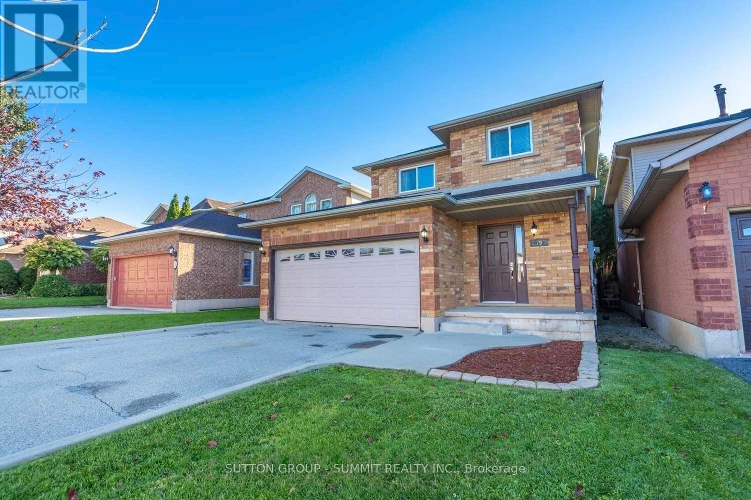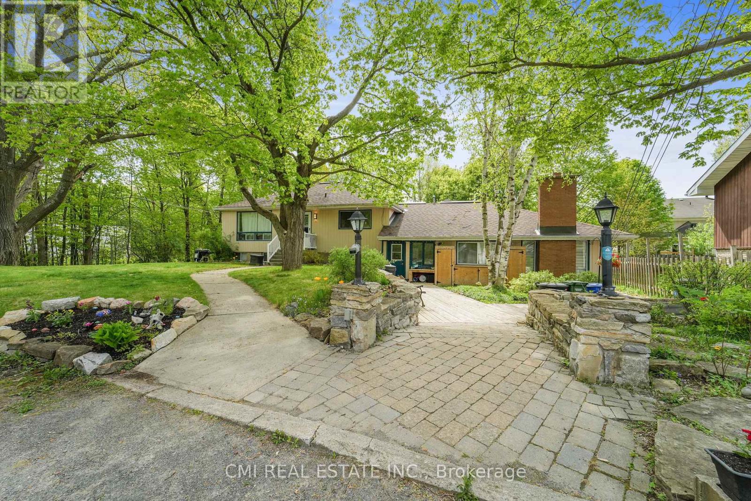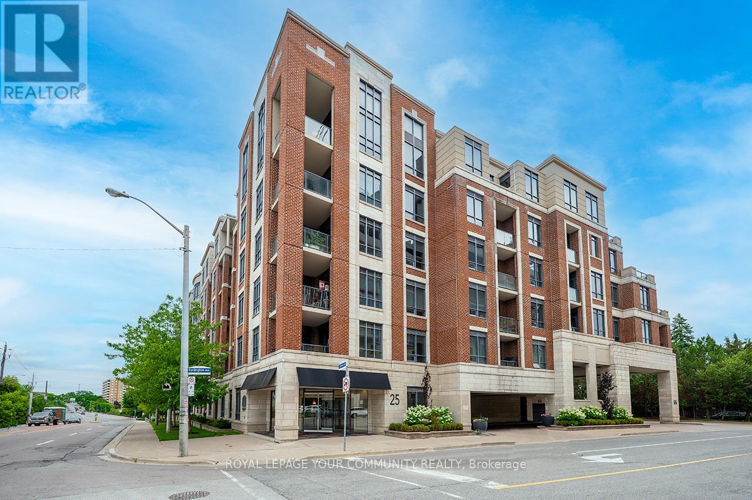5355 Hinchinbrooke Road N
Frontenac (Frontenac South), Ontario
12 Acres of Pure Freedom Build, Camp, or Just Breathe !! REASONS to Buy : 1. Driveway to park your RV 2. RU zoning 12 acres of serene and tranquil space and close to Highway 38/Hinchinbrooke Rd intersection in Verona. 3. Peace, Privacy & Potential, Only 90 minutes from GTA/ Oshawa and 30 minutes north of Kingston 4. RV is included in sale as shown in MS listing or $ 5000 cash rebate 5. 20 Minutes drive to Gould Lake Conservation, Depot Lake Campground and Elbow Lake Environmental Education Centre 6. Minutes to Rivendell Golf Club, Foodland grocery, Atkinson Home Hardware. Take advantage of the land's potential for outdoor amenities such as walking trails, communal green spaces, or even close proximity to lakes. Build your weekend retreat or camping site during 3 seasons. (id:41954)
1150 Peelar Crescent
Innisfil (Lefroy), Ontario
7 years old End unit Freehold townhouse with unfinished Walk out Basement , 4 bedrooms and 3 washroom. Backing On To No House with great natural light and privacy. About 1925 Sq/Ft, Open Concept Kitchen with Quartz Countertop and kitchen Island, Dinette And Great Room, 9' Smooth Ceilings On Main Level, Hardwood On Main Level, Master Bedroom with 5 Piece Ensuite, HRV system to improve indoor air quality while maintaining energy efficiency throughout the year. Access from the garage to the house & to backyard. Great potential to finish W/O basement for bright extra living space. (id:41954)
6845 19th Side Road
King (Schomberg), Ontario
An absolutely stunning country property in gorgeous King Township. This enchanting wonderland is in a stellar location minutes from the 400 on a paved but quiet Sideroad and offers breathtaking views and privacy. Also, a "U.S. Open" style lighted enclosed tennis court overlooked by a Tiki hut with water and hydro making for easy entertaining. Also perfect for the horse lover or hobby farm enthusiast in the family. The pond is beautiful and tranquil offering a dock (and fish!) and adjacent to a fire pit. 2 storey barn with stalls and 8 electric fenced paddocks. Even a chicken coop! Large inground pool, hot tub, outdoor shower, expansive gorgeous patio area perfect for small or large gatherings. A warm inviting home with plenty of space to accomodate good times with friends and family. Spacious bright principle rooms with neutral decor and FIVE bedrooms. The primary bedroom has a brand NEWLY installed gorgeous ensuite bathroom. Renovated kitchen, wide plank hardwood flooring (no carpeting!), pot lights. Enclosed back porch/mudroom, 2 laundry rooms. Finished w/out basement has a 3 pc bath & separate entrance (good inlaw suite potential) and loads of storage space. Newer "Smart" garage door - opens remotely from your phone. 2 detached garages - just what the car enthusiast ordered! Security system /w 6 outdoor cameras. Invisible electric fence to keep your pets safe. LOADS of parking and 2 entrances into the property from the road. And bonus! note the LOW taxes! ** If what you're looking for is peaceful living with privacy surrounded by breathtaking beauty and views (take a look at the aerial shots in the pictures and virtual tour) all within a short distance to amenities and within the GTA, you've found it! **EXTRAS** 2 addt'l garages, 8 electric fenced paddocks, invisible electric pet fencing, X-large inground pool, pond /w dock, hot tub, "Tiki hut" /w hydro and water. outdoor shower, 2 storey multi use barn, chicken coop, lighted tennis court, exterior pot ligh (id:41954)
41 Mcconaghy Court
Vaughan (Maple), Ontario
Don't Miss Out On This Beautiful Townhome In The Heart Of Maple! Only One Year New And In Impeccable Condition. Offering Over 2100 SqFt Of Bright, Open-Concept Living, This 3+1 Bedroom Home Backs Onto A Peaceful Ravine & Park, No Neighbours Behind! Upgraded Throughout: Extended Kitchen Cabinets, Breakfast Island, EV Charger, Water Filter & Softener System, Gas BBQ Hook-Up, Look-Out Basement Window, And Motorized Blinds For Modern Comfort. Features Include Coffered Ceiling In Dining Area, 9ft Ceilings on Main, Smooth Ceilings On 3rd Floor, Spacious Bedrooms, And A Primary Retreat W/ Walk-In Closet, Ensuite & Private Balcony Overlooking Greenspace. Mudroom/Laundry, And Finished Basement Bedroom W/ Full Bathroom.Top Location Steps To Maple GO (28 Mins To Union!), Close To Hwy 400/407, Vaughan Mills, Parks, Schools & More. Stylish, Functional & Move-In Ready. A Must See! You Will Fall In Love With This Home! (id:41954)
8 Macklin Street
Markham (Middlefield), Ontario
Welcome to this Beautifully Renovated 4-bedroom Detached home on a Premium Corner Lot in a Highly Desirable Neighborhood. The Spacious Living room filled with natural light ideal for relaxing or entertaining. The Cozy family room with Fireplace offers a warm, inviting space for everyday living, while the formal Dining room provides the perfect setting for Hosting guests.The Modern Kitchen features Stainless steel appliances, Ample cabinetry, and a Breakfast area overlooking the Private backyard. Upstairs, the Grand Primary bedroom includes a Luxurious 4-piece ensuite and a Large walk-in closet. All bedrooms are generously sized. A Main-floor Library adds flexibility perfect as a home office, study, or piano room.The professionally finished basement includes a separate entrance, two large bedrooms, a full kitchen, full bath, oversized Rec room, soundproof ceilings, water-insulated flooring, and its own laundry ideal for extended family, rental income, or entertainment. Additional features includes New laminate flooring in bedrooms. Large windows, fresh paint. Grand double-door entrance. Circular oak staircase with Skylight. 2 fridges, 2 stoves, 2 range hoods, 2 dishwashers, 2 washer/dryer sets. Newer light fixtures and garage door with opener. Minutes to Hwy 407, Markville Mall, and Middlefield Collegiate. This Move-in ready home offers Space, Comfort, and Amazing potential, truly a rare find! Move in and Enjoy! (id:41954)
17 Mansard Drive
Richmond Hill (Jefferson), Ontario
Gorgeous South-Facing 4-Bedroom Home with Walkout Basement in Prime Richmond Hill! Welcome to your dream home! Nestled in one of Richmond Hill's most desirable communities, this beautifully upgraded 4-bedroom, 4-bathroom detached home offers 2,900 sq ft of sun-filled total living space with a rare walkout basement and stunning south exposure. From the moment you enter, you're greeted by a bright, open-concept layout, 9-foot ceilings, hardwood flooring, and pot lights throughout. The heart of the home is the fully renovated chef's kitchen, featuring custom cabinetry, a quartz breakfast island, and premium stainless-steel appliances all flowing seamlessly to a large deck overlooking a professionally landscaped backyard. The living room exudes warmth with a cozy gas fireplace, perfect for family nights. Upstairs, the spacious primary retreat features a spa-inspired 5-piece ensuite with dual sinks and a soaker tub. Three additional bedrooms provide ample space for kids, guests, or home office needs. The bright, fully finished walkout basement offers incredible versatility with a full bathroom perfect for an in-law suite, gym, media room, or extra living space . Outside, enjoy custom interlock stonework, blooming garden beds, and a private, south-facing yard bathed in natural light. Park with ease on the widened interlocked driveway plus a double garage (total 5-car parking).Just minutes to the GO Train, top-rated schools, parks, trails, playgrounds, and everyday conveniences. This home is a rare combination of style, comfort, and unbeatable location. Don't miss it! (id:41954)
78 Eighth Avenue
Brantford, Ontario
Beautifully renovated 2-bedroom detached home in a quiet and safe Brantford neighbourhood. Featuring a traditional layout (not open concept), this home offers distinct living and dining spaces, a brand new kitchen, updated bathroom, new flooring, and fresh paint throughout. Enjoy a spacious backyard, great curb appeal, and friendly neighboursall in a family-friendly area close to parks, schools, and transit. Perfect for first-time buyers or downsizers seeking a move-in-ready home with charm and comfort. (id:41954)
35 Park Avenue
Brantford, Ontario
Stylishly renovated 2-bedroom detached home nestled in a quiet, family-friendly Brantford neighbourhood. Featuring a functional traditional layout (not open concept), this home offers separate living and dining areas, a modern kitchen, updated bathroom, new floors, and fresh paint throughout. Enjoy a spacious backyard, peaceful surroundings, and great curb appeal. Safe, welcoming community close to parks, schools, and amenitiesideal for first-time buyers or those looking to downsize into a move-in-ready home with character. (id:41954)
4 Tanner Circle
St. Catharines (Lakeshore), Ontario
Stunning 4+2 Bedroom, 3 Bathroom Detached Home On A Quiet Court In North End St. Catharines! This Beautifully Maintained Home Offers Exceptional Living Space On A Large, Professionally Landscaped Lot With Parking For 6+ Vehicles And A Double-Car Garage. Step Inside To Find Two Spacious Living Rooms, A Dedicated Dining Area, And A Newly Upgraded Kitchen Featuring Quartz Countertops And Modern Cabinetry. The Functional Layout Includes Three Bedrooms Upstairs, One On The Main Floor, And Two Large Rooms In The Finished Basement - Complete W/ An Upgraded Washroom & Additional Storage With Built-In Shelving. Enjoy The Warmth Of Hardwood Flooring And Luxury Vinyl Tile Throughout - No Carpets Anywhere. The Oversized Garage Includes A Second Furnace, Separate Electrical Panel, And Extra Storage Space. Located In A Highly Desirable, Family-Friendly Neighborhood - Just A 10-Minute Walk To Lake Ontario - This Home Offers The Perfect Blend Of Comfort, Style, And Location. Minutes From Port Dalhousie, Top-Rated Schools, Beautiful Parks, Shopping, And Fantastic Restaurants; This Home Also Offers Quick QEW Access, Making Commuting Effortless. Don't Miss This Opportunity, Book Your Showing Today! (id:41954)
1507 - 20 Shore Breeze Drive
Toronto (Mimico), Ontario
Breathtaking Waterfront Views, CN Tower and Toronto Skyline & Over $50K In Upgrades. 2+1 Br With A Wrap Around Balcony W Unobstructed View Of Lake Ontario & Toronto Skylines! Incl. This gorgeous unit comes with 2 Lockers,, Dbl Sink W Touchless Faucet, Wall Sconces, Window Cov., Electric Fireplace & Miele Appliances! Luxurious Amen. Inc. Saltwater Pool, Lounge, Gym, Yoga & Pilates Studio, Dining Rm, Party Rm & More! Head To The Marina, Hop On The Gardiner, Ttc & Go Transit. (id:41954)
35 Clarence Street
Brampton (Downtown Brampton), Ontario
***Repositioned for action, this unique opportunity offers exceptional value for buyers ready to make their move*** Escape the ordinary and discover a hidden Oasis where modern design meets tranquility along the banks of Etobicoke Creek. This fully renovated 3-bedroom, 2 Full Bathrooms, 2-storey detached home blends the charm of a Cottage with the comfort of city living. Thoughtful modern enhancements, classic charm, and incredible income potential make this a rare find. Over $250K in forward-thinking upgrades have transformed this designer-inspired home inside and out, offering approx. 2,000 sq. ft. of refined living. The open-concept main floor is bathed in natural light, leading to a custom backyard oasis perfect for unwinding or entertaining. Relax on the designer terrace, rejuvenate in spa-inspired bathrooms, or watch the kids play in a custom-built treehouse. A private side entrance opens to an upgraded basement with in-law suite potential, while the spacious shed awaits its conversion into a garden suite. Features include: full gut-to-studs main floor rebuild under permit, seamlessly reimagined with a designer-led transformation and architecturally refined layout; 11 new windows, new entry doors, newer roof; new HVAC, ducts, furnace & A/C, all new interior plumbing, upgraded electrical wiring (including all pot lights) with relocated electrical meter; spray foam insulation (entire ground floor and 2nd floor bathroom), extended driveway (fits 6 cars), inground concrete pool with safety cover, new troughs and gutters with leaf guards, stucco with an additional layer of sheathing across the entire house, a custom entrance canopy, Curated landscaping with architectural hardscaping and custom concrete finishes, modern garden shed, gazebo and more. This rare opportunity wont last, schedule your showing today and experience it for yourself. (id:41954)
27 - 2006 Glenada Crescent
Oakville (Wc Wedgewood Creek), Ontario
Rarely Offered Wedgewood Creek townhouse. This Unit Is One Of The Largest Models In The Complex, At 1719 Sq. Ft Above Grade, Plus A Finished Basement. This Carpet-free Home Featuring A Functional Layout W/Open Concept Living/Dining And Walk Out To Patio. Perfect For Entertaining & Private Lounging. Upgraded Modern Kitchen W/Sleek Quartz Countertops, Pot Lights And Stainless Steel Appliances. Three Spacious Bedrooms On Second Floor. Large Den On Main Floor Can Be A Home Office Or The 4th Bedroom. With Its Practical Layout, Youll Enjoy The Flexibility And Space You Need For Everyday Living. The Location Couldnt Be More Convenient. Walk To Iroquois Ridge High School, Rec Centre W/Library/Pool, Upper Oakville Shopping Centre, Restaurants, Parks, Trails and Public Transit. Plus Easy Access To Major Highways Makes Commuting A Breeze! Affordability Meets Comfort In This Home, Providing An Incredible Opportunity To Settle Into One Of The Most Sought-after Communities In Oakville. Move In And Make It Yours Today! (id:41954)
75 Maple Crescent
Orangeville, Ontario
Beautiful, well maintained, very spacious, 4 bedroom, 2 bathroom detached home with attached garage, sitting on a large mature pool size lot of 60 x 110 ft., located in a desirable, family friendly neighborhood of Orangeville. Step inside and discover a bright open concept living room and dining area with walkout to a private deck and fenced in backyard, perfect for entertaining, bbq's or just relaxing. Living room has a large floor to ceiling window allowing the natural sunlight to shine in. Large spacious kitchen with lots of cupboard space. Upstairs are 4 generous sized bedrooms, with his & her closets in the primary bedroom. Lower level offers additional space perfect for a home office, recreational area, gym and much more. Large workshop with bench in the basement allows you to catch up on all of your DIY projects. This home combines both comfort and convenience. Home has been freshly painted. Two minute drive to the heart of Orangeville and to all amenities imaginable - parks, schools, shopping, restaurants, Alder Arena, Tony Rose Rec Centre, place of worship, public transit & Much More. Close To Hwy. 10 & 109 Bypass. (id:41954)
40 Dawnridge Trail
Brampton (Heart Lake West), Ontario
| Luxurious Masterpiece Backing Onto Etobicoke Creek Trail | Massive 77 x 130 Foot Lot | Walk to Heart Lake | 6 Bedrooms & 5 Washrooms | Newer Legal Walkout Basement With Second Kitchen & 2 Bedrooms, Each With an Ensuite Bathroom | Fully Fenced, Oversized Backyard With Gorgeous Landscaping & Inground Pool (Brand New Liner) With Built-In Hot Tub | Enjoy the Backyard Privacy & Serenity Surrounded by Mature Trees & Conservation | Family Room & Kitchen Walkouts to Large Deck | Basement Walkout To Lovely Patio & Campground-Like Yard With Your Own Fire Pit | Gourmet Kitchen With Quartz Countertops & Stainless Steel Appliances | Brazilian Cherry Hardwood Floors | Cozy Family Room With Gas Fireplace | Newer: Outdoor Pathway, Fence, Roof, Furnace, Washrooms, Paint & More | Enormous 7 Car Driveway | Direct Home Access from Two Car Garage | Skylight | Pot Lights | No Sidewalk | Idyllic Crescent in Family-Friendly Neighbourhood | Walk to Public Library, Schools, Community Center, Loafer's Lake Park, Conservation Drive Park & Plenty More Parks & Nature Trails | Minutes to Shopping, Restaurants, Turnberry Golf Club, Go Station & Hwy 410 | Absolutely Unmatched Property in Prestigious Heart Lake West | A Home to Make Unforgettable Memories In | Beautiful in All Four Seasons | Link for Virtual Tour | Agent Extensions #207 | (id:41954)
22 - 9 Goldberry Court
Brampton (Brampton West), Ontario
Stunning 2 -Story Townhouse For Young Family boasts modern and traditional touch throughout, including A Beautiful Eat-In Kitchen perfect for casual dining along with huge Living area for leisure mode. Three spacious bedrooms offer closets and private en-suite bathrooms for ultimate comfort. Low Condo Fee of $170 per month Sliding doors leading to the backyard. Immaculately maintained and completely move-in ready condition. This home is a must-see! (id:41954)
2101 - 3045 Finch Avenue W
Toronto (Humbermede), Ontario
Welcome To Unit 2101 at 3045 Finch Avenue W - This Is The One You've Been Waiting For! This Absolute Gem Of A Listing Will Bring Your Search To A Screeching Halt. With 4 Bedrooms and 3 Washrooms, This Unit Is Perfect For First-Time Home Buyers And Investors. Ascend To The Main Level To Be Greeted By A Fantastic Layout. The Fully Equipped Kitchen Features Stainless Steel Appliances, Plenty of Storage Space, And A Breakfast Bar. Combined Living/Dining Area Is Sizeable, Equipped With Upgraded Flooring, With Access To A Grand Balcony - Which Is The Perfect Place To Enjoy A Cup Of Coffee Or Spend Time With Friends And Family. Plenty Of Windows Throughout Flood The Interior With Natural Light. The Second Level Boasts Four Spacious Bedrooms. Master Bedroom With Large Closet, Ensuite, And Walkout To Your Own Private Balcony. Secondary Bedroom Also Features A Balcony, Totalling To 3 Throughout The Unit. Remaining Bedrooms Are Generously Sized And Equipped With Ample Closet Space, And Share A Common Washroom, Totalling To 2 Full Washrooms On The Second Level. Laundry Is Conveniently Located On The Second Level, Ensuring A Hassle-Free Experience. Underground Parking Means No Driveway Maintenance Required. Master Bedroom Balcony Is Equipped With A Shed For All Your Storage Needs. The Condominium Maintenance Fee Covers Water, All Snow Removal, Landscaping, And Building Maintenance. The Combination Of Layout, Location, and Convenience Make This The One To Call Home! LOCATION! LOCATION! LOCATION! Situated In A Highly Desirable Neighboorhood! Close To Hwy 407, 401, 400, Steps From Finch LRT. Minutes From Schools, Public Transit, Hospital, York University, Grocery Stores, Library & All Other Amenities! (id:41954)
20 Robertson Davies Drive
Brampton (Snelgrove), Ontario
Don't miss this opportunity to own a versatile home that blends lifestyle and functionality !Step into comfort with this beautifully maintained freshly painted detached bungalow with approx. 2600sqft of living space having high 9ft ceilings featuring 2 cozy bedrooms and a full washroom on the main floor. The heart of the home boasts a chefs delight kitchen completely upgraded with modern finishes including pot lights, premium appliances, and ample counter space, perfect for culinary adventures. The inviting living room offers a warm and spacious retreat for relaxing evenings or lively gatherings. The fully finished basement provides incredible versatility with 3 additional bedrooms and a full washroom ideal for extended family, guests, or rental income. Step outside to a brand-new deck (2023) built for BBQs, summer soirées, and unforgettable memories under the stars. Roof Shingles replaced in 2015, New windows and doors March 2021, New Drive way May 2021. (id:41954)
Ph 23 - 28 Prince Regent Street
Markham (Cathedraltown), Ontario
Experience refined penthouse living at 28 Prince Regent St, PH23 a spacious, sun-filled 2-bedroom corner unit with 9 ft ceilings, a open-concept layout, and an over 500sq.ft. wraparound terrace with a natural gas line for BBQs. This quiet, low-rise building in Cathedraltown offers a serene atmosphere, friendly neighbours, and elegant finishes including granite countertops, marble backsplash, and premium stainless steel appliances. Enjoy the convenience of 2 parking spaces and a same-level locker, plus generous visitor parking underground and on the street. Residents benefit from a car wash bay, 24/7 concierge, party room, and more. Located minutes from Hwy 404/407, top-ranked schools (incl. French Immersion), Costco, groceries, cafés, and Cathedral-area shops this is a rare opportunity in one of Markhams most desirable communities. (id:41954)
8400 89 Highway
Adjala-Tosorontio, Ontario
Welcome to your countryside escape, where modern upgrades meet peaceful, open-air living! This stunning, fully renovated bungalow sits on a beautiful 0.7-acre corner lot framed by lush, mature landscaping with breathtaking views of rolling farmland. Offering the best of both worlds: tranquil rural living with the convenience of being just 5 minutes to Alliston's boutique shops, restaurants, and amenities. Step inside and fall in love with the show-stopping kitchen, complete with a huge quartz island, new stainless steel appliances, pantry and wide-open flow, perfect for cooking, gathering, and hosting. Enjoy brand-new floors, updated bathrooms (including an ensuite), and a gorgeous fireplace that brings cozy charm and ambiance to your living space. Need more room? The separate-entry partially finished basement offers two additional bedrooms and loads of potential to create an in-law suite, guest space, or income-generating apartment. Outside, amongst the mature trees, the magic continues: relax under the covered back porch, entertain on the expansive decks, or take in the sunset from your private outdoor living areas. There's even a board & batten shed for additional storage. Love to tinker or work on projects? You'll swoon over the fully insulated garage, finished with heat and A/C. This home features a 200-amp service with 100-amp panel in the garage to power all your needs. Commuting is a breeze with quick access to Hwy 89, Airport Road, and Hwy 50, ideal for those craving space without sacrificing convenience. With tons of parking, A1 zoning, large yard and great road exposure, the potential is endless. This property is perfect for families, multi-generational living, business owners, investors, nature lovers, and hobbyists alike. It is a must see and wont last long! (id:41954)
807 - 286 Main Street
Toronto (East End-Danforth), Ontario
Suite 807: 8 Floors Up, 0 Worries, and Several Reasons to Fall in Love. As you enter the suite, you're greeted by an expansive foyer with a long entryway purposely designed to keep your nest quiet from any hallway noise. Upon putting your things down, you're lead into this bright & breezy 1-bedroom retreat at Linx Condos - designed for comfort, flooded with natural light, and styled to shine. The open-concept layout features full-sized appliances, a large bedroom retreat, modern finishes, and huge windows that let the east-end glow pour in. Bonus? Parking and a locker are included (yes, really). Steps to Main Station, Danforth GO, groceries, cafés, and community vibes. Plus, enjoy a rooftop terrace with BBQs, party lounge, gym, and more. Bright. Airy. Well-connected. East-end living, upgraded. (id:41954)
1109 - 5039 Finch Avenue E
Toronto (Agincourt North), Ontario
Welcome to Suite 1109 at 5039 Finch Ave East a bright, south-facing unit with stunning unobstructed views! This rarely offered layout features 2 generously sized bedrooms in a functional split-bedroom design, perfect for privacy and comfortable living. Enjoy a wide, open-concept living/dining area with no wasted space ideal for entertaining or relaxing. Two parking spots included a rare bonus in the building plus a private locker conveniently located next to your parking for easy access. Located in a well-managed building with excellent amenities and close to TTC, schools, parks, and shopping. Don't miss this incredible opportunity to own one of the best-value units in the area! (id:41954)
2106 - 83 Borough Drive
Toronto (Bendale), Ontario
This one could be it! One of the rarest and most spacious suites at Tridel's acclaimed 360 at The City Centre, this 2-bedroom plus den, 945 sq-ft unit offers elevated urban living in a bright and airy sanctuary. The floor-to-ceiling windows fill the open-concept suite with natural light and provide this 21st-floor haven with breathtaking panoramic views. Step out onto your private open balcony to enjoy the cityscape or unwind after a busy day. The modern kitchen boasts granite countertops, premium Hansgrohe high-arc fixture, and a top-rated eSpring water purification system with UV sanitization, ensuring an endless supply of fresh, clean drinking water. Both bathrooms have been tastefully updated with contemporary fixtures, and the entire suite has been freshly painted and enhanced with stylish light fixtures. The versatile den is perfect for a home office, while the efficient layout ensures no wasted space. Located farthest from the elevators and refuse chute, this unit offers maximum privacy and tranquility. Included is one underground parking spot conveniently located only steps from the elevators, and a spacious locker for extra storage. Enjoy a full range of amenities including 24-hour concierge, indoor pool, whirlpool, sauna, gym, party and games rooms, rooftop patio with BBQs, and visitor parking. The prime location places you within a short walk to Scarborough Town Centre, groceries, restaurants, cinema, YMCA, and the new library, with TTC subway, GO Transit, and quick access to Highways 401 and 404 nearby. Ultra-fast Bell Fibe (up to 3Gbps) and Rogers Xfinity (up to 1.5Gbps) internet are available. Don't miss this rare opportunity to own a luxurious, sun-filled retreat in one of Scarborough's most desirable communities. This home is move-in ready; the only thing missing is you! (id:41954)
2810 - 20 Richardson Street
Toronto (Waterfront Communities), Ontario
**Rare Corner Suite with 2 Parking & 2 Lockers!** Welcome to Suite 2810 at 20 Richardson Street a sun-drenched, fully upgraded 2-bedroom corner unit in one of downtown Toronto's most exciting new neighbourhoods: the East Bayfront. Just steps from Sugar Beach, the waterfront Promenade, and miles of running and biking trails, this sleek urban retreat offers a calmer lakeside lifestyle with unbeatable proximity to the Financial District, Distillery District, George Brown College, and the St. Lawrence Market. Loblaws is right next door, and the Gardiner Jarvis exit is moments away for stress-free driving. This is urban convenience without compromise and its only getting better with the massive, 200-hectare Don Valley Port Lands revitalization now underway. Inside, you'll find beautifully upgraded living space with real hardwood floors, upgraded solid-core sound-reducing doors, modern lighting, Miele appliances, and custom roller blinds. The well-designed split-bedroom layout maximizes privacy, while floor-to-ceiling windows bathe the living space in natural light and open onto a nearly 300 sq ft wraparound balcony with panoramic views of the lake, city skyline, and future Don River Park Lands. Bathrooms are finished with sleek tiling and built-in soap niches. LED lighting & smooth ceilings throughout add contemporary elegance. Two side-by-side parking spaces on P2 near the elevators and two side-by-side lockers (just steps away from the parking spaces) make this offering truly rare especially in downtown Toronto. Residents also enjoy access to the exclusive Spotlight Club, offering 5-star amenities: a fully equipped gym, tennis/basketball court, rooftop deck with BBQs, party room, theatre, community garden plots, craft studio, and more. Stylish, smart, and exceptionally located this is a standout suite in one of Toronto's most vibrant new communities. Opportunities like this don't last. Come see it before its gone! (id:41954)
1185 Guildwood Boulevard
London North (North M), Ontario
Can you believe it, $699,900 for a 4 bedroom home in Clara Brenton / Huntington in pristine condition!!! Welcome to 1185 Guildwood Boulevard! Located in the sought-after Clara Brenton / Huntington neighbourhood of Northwest London, It's all about, Location, Location, Location. This 4-bedroom, 1.5-bathroom home offers the space for the growing family and is in move in ready condition with over 2,200 sq. ft. of living space, with a finished basement, there's room for all family members to enjoy. Step inside the front door you'll instantly realize that this home is in pristine condition. The 4 generously sized bedrooms provide a comfortable retreat for each family member, and also features a spacious primary bedroom. The eat in kitchen, the heart of the home is where you can create & enjoy memories cooking with your family. The formal dining room is just off the kitchen for family meals, games night or crafts. Sit and enjoy quiet times in your living room with gorgeous hardwood floors and gas fireplace insert. Rounding out the main floor is the family room with access to the backyard and garage plus there is an updated 2 piece bathroom. Step outside to your expansive beautiful backyard with huge deck with plenty of space for outdoor lounging, the mature trees and landscaping provide privacy and a serene ambiance, making it the perfect place to relax, but there's more... on the second floor there is massive balcony/patio for your morning coffee, quiet times or sunbathing. Located close to the London Hunt Golf and Country Club, Clara Brenton Woods Park, Remark Fresh Market, Real Canadian Superstore, Hyde Park Shopping. As I mentioned, Location! It's also within walking distance to Clara Brenton Public School, St. Paul's Catholic Elementary School and Oakridge Secondary School. Schedule your viewing today and see why this home stands out in one of London's most sought after neighbourhoods! (id:41954)
15 Galena Street
Wellesley, Ontario
Welcome to 15 Galena Street, located in the beautiful and desirable Town of Wellesley. This beautifully crafted 3 Bedroom, 4 Bathroom Home is your invitation to leave behind the noise of “City Life”, and embrace a slower, more meaningful pace – where kids can be kids, neighbours know your name, and nature is just steps away from your front door. Set on a quiet, family-friendly street, this Home welcomes you with warmth and personality. The open concept Main Floor is designed for everyday living and joyful entertaining. The beautiful Kitchen is a true showpiece with high-end stainless steel appliances (including a Gas Stove), white quartz countertops, and a large island that can seat up to four. The Living Room, with its inviting fireplace, offers a cozy place to unwind, while the Dining Area makes gathering easy – whether it’s a holiday meal or a casual dinner with the family. There is also a 2-pce Bathroom located on the Main Floor. Ascend up the beautiful staircase to the Second Floor where you’ll find the large Primary Bedroom, which is the perfect private retreat, featuring two walk-in closets and a beautiful 5-pce Ensuite Bathroom with double vanity. Two additional Bedrooms, a 4-pce Bathroom, and a convenient and large Laundry Room finish off the Second Floor. The finished Basement adds even more living space, with a large Rec. Room that’s perfect for movie nights or for a kids play area, a 2-pce Bathroom, and lots storage space. The fenced Backyard is the perfect space for kids and pets to run free or for hosting Summer BBQ’s with friends and family on the interlock patio. Living in Wellesley allows you to enjoy the “Small Town Charm” – where kids can ride their bikes to the park, neighbours become friends, and you feel a real sense of community – yet it’s just a short drive to Kitchener-Waterloo, allowing you access to “Big City” amenities. Don’t miss your chance to live the life you and your family deserve. Schedule your private viewing today! (id:41954)
310 Cavendish Drive
Hamilton (Ancaster), Ontario
"Country in the City" describes this beautiful custom built Tandi Home on fantastic Ancaster lot backing onto City "Forest/Wild Space". 4 plus 2 bedroom, 4 bathrooms, 2 kitchens, 2 bedroom in-law suite in lower level, huge workshop in fenced backyard. Custom white chef's kitchen with 12 foot long quartz chef/breakast island, 8 burner gas stove, 2 fridges, wine fridge plus pantry with coffeebar and sink. Main floor family room addition with 10 person hot tub, high end remote control gas fireplace with multiple sliding doors to expansive deck. Don't miss this great home. Priced way below replacement cost. Easy Hwy. 403 access from Wilson St(Exit 58) All sizes and measurements approximate and irregular. (id:41954)
11 - 1000 Portage Parkway
Vaughan (Vaughan Corporate Centre), Ontario
Welcome To The Transit City 4 Condo, Located In The Heart Of City Of Vaughan. This Modern One Bedroom Sun Filled Suite Includes A 105 Sf Large Balcony With Breathtaking View. Smooth 9' Ceilings, Large Floor To Ceiling Windows, Great Layout With A Cozy Open Concept Space. Modern Kitchen W/Quartz Countertop, Built-In Appliances, Wide Plank Laminate Flooring Throughout. Over 24,000 Sqft Of Amenities , Indoor & Outdoor, Training Club, Rooftop BBQ , Swimming Pool, Sauna, 24 Hour Concierge. Steps To The VMC Subway, Regional Transit, Highway 407 & 400. Mins To York University, Vaughan Mills, Ikea , Canada Wonderland, Ikea, Walmart And Much More. (id:41954)
1098 Old Hwy 117
Lake Of Bays (Ridout), Ontario
Build Your Muskoka Dream - Steps from Lake of Bays! This is the one you've been waiting for: a pristine, tree-covered lot just a 5-minute stroll to Lake of Bays, with two public water access points nearby. Set on Old Hwy 117 and nestled among towering white pines, sugar maples, and hemlocks, this flat, build-ready parcel offers the perfect spot to create your cozy cabin in the woods without sacrificing access to modern comforts.Enjoy year-round access on a municipally maintained road with hydro, utilities, and high-speed internet at the lot line. Cell service? Excellent. The community? Even better just around the corner from the Lake of Bays Sailing Club, Tennis Club, and the legendary Bigwin Island Golf Club. Build above the tree line and you'll catch glimpses of the lake glimmering through the canopy. Whether you're planning a peaceful retreat or an active cottage getaway, this rare parcel gives you the best of Muskoka: nature, convenience, and community. (id:41954)
59 Lakeshore Road E
Mississauga (Port Credit), Ontario
Great Opportunity For Well Established Running Family Restaurant Business! Amazing Location In The Heart of Port Credit! Well-Maintained & Cleaned Place. Clean and Well-Maintained Equipment Are Available! Very Busy location with steady clientele. Good Residential Area. Great sales. Be Your Own Boss. Calling Families, Investors To Take Over The Business. Low Overhead Cost, Low Rent, Low Lease, Good-Running Turn-Key Business. (id:41954)
118 - 3480 Upper Middle Road
Burlington (Palmer), Ontario
Step into modern elegance with this beautifully updated 3-storey townhome located in the sought-after Tuck's Forest enclave. Featuring 2 spacious bedrooms, 2 bathrooms, and an attached garage, this home offers an ideal blend of functionality and style. The main floor welcomes you with sleek laminate flooring, pot lights, and a stunning feature wall in the family room, creating a warm and stylish ambiance. The heart of the home is the bright white kitchen, boasting quartz countertops and stainless steel appliances, perfect for hosting or enjoying everyday meals. Enjoy the natural light pouring in through large windows and high ceilings, with an open-concept living/dining area that includes an electric fireplace and access to a private balcony-ideal for morning coffee or evening relaxation. Upstairs, you'll find two airy bedrooms with vaulted ceilings and generous storage, along with the convenience of laundry on the upper level for added ease. The versatile lower level provides a walk-out to a private backyard space, perfect for relaxation or entertaining. Additional upgrades include a new vanity in the bathroom and fresh paint throughout, ensuring a move-in-ready experience. Extras: Enjoy proximity to walking trails, parks, golf courses, top-rated schools, and easy access to highways and transit. This home is perfectly located for both convenience and a vibrant lifestyle. (id:41954)
382 Allgood Street
Richmond Hill (Crosby), Ontario
Discover this rare opportunity to own a spacious property in the heart of the family-friendly Crosby community. Ideally situated to Beverley Acres Public School (French Immersion) and within the highly sought-after Bayview Secondary School district, offering the prestigious International (IB) program.This beautifully illuminated home features a stunning skylight that fills the space with natural light. A sun-drenched sunroom, perfect for year-round relaxation and seamless indoor-outdoor living.Recently renovated with sleek hardwood flooring and modern pot lights, this home offers a stylish, contemporary living space with impeccable attention to detail.The spacious basement features a large above-grade window that floods the area with natural light, creating an ideal setting for family gatherings, entertainment, or a cozy retreat.Whether you're a first-time homebuyer, savvy investor, or looking to downsize, this versatile property combines comfort and long-term valueideally located just steps from top-rated schools, parks, transit, and daily conveniences. Furnace 2021, Roof 2023, Driveway 2025 (id:41954)
9 Casa Nova Drive
Vaughan (Vellore Village), Ontario
This 45' Wide Lot Home Has Been Beautifully Upgraded and Is Move-In Ready. Boasting 2,768 sq.ft. Above Grade Plus Fully Finished Basement with Separate Entrance: Potential Income.*Boasting Exceptional Curb Appeal Featuring Professionally Interlocked Walkway, Long Driveway with No Sidewalk (Can Park 5 Cars on Driveway), Upgraded Garage Door with First Impression Strike*Gorgeous Rich Hardwood Floors, Bright & Spacious Living & Dining Areas, Plus a Cozy Family Room with Gas Fireplace*The Gourmet Chef's Kitchen Is Equally Impressive Complete With Stainless Steel Appliances, Custom Quartz Countertops & Backsplash, Double Sink, Pantry & Walkout To Backyard*4 Generously Sized Bedrooms On The 2nd Floor with THREE Full Bathrooms Providing Plenty of Space and Privacy For The Whole Family*Amazing Master Retreat With Walk-In Closet & 4-Piece Ensuite*Finished Basement Adds Versatility With One-Bedroom Apartment, Entertainment Area, Sauna, 3-Piece Bath, Second Set of Stairs to Main Floor Laundry/Garage.UPGRADES:Newly Renovated Bathrooms with Platinum-Tone All-Brass Rainfall Shower Systems (2023),Driveway and Backyard (2022),Modern Garage Door (2023),ZEBRA Window Blinds (2024),Rented Hot Water Tank Including Water Purification System,Dryer (2021),Two Double-Door Fridges.Conveniently Located Close To All Amenities: Top-Rated Maple High School (IB Program), Parks, Grocery Stores, Shops, Restaurants, Hospital... and just 5 Minutes From Hwy 400, Canada's Wonderland & Vaughan Mills Mall. Absolutely Stunning Beauty Situated in the Coveted Vellore Village Neighborhood! (id:41954)
812w - 36 Lisgar Street
Toronto (Little Portugal), Ontario
Client RemarksEdge On Triangle. In The Heart Of Queen West Within Walking Distance To Shops, Open Concept Kitchen With Granite Counters & Stainless Steel Appliances.Restaurants And Nightlife! T.T.C. Access Right At The Corner. Great Value In A Spectacular Downtown Neighbourhood! Great Value For Professional Single, Couple Or Investor! (id:41954)
19 Smith Street E
Brant (Paris), Ontario
Welcome to your quiet corner of the "Prettiest Little Town in Canada." Just a 5-minute walk from downtown Paris vibrant shops, restaurants, scenic trails, and parks, this fully renovated 3-bedroom, 3-bath home blends historic charm with modern comfortall tucked away on a peaceful, tree-lined street where kids still play outside. Pride of ownership shines from the moment you arrive, with exceptional curb appeal and meticulous landscaping setting this property apart. Step inside to a carpet-free interior that exudes timeless character, featuring 10 ceilings, freshly painted rooms, crown moulding, custom hand-crafted arches, and preserved century baseboards. The bright living and dining area, with bamboo floors, creates an inviting space for both relaxation and entertaining. Two generous main floor bedrooms offer ample closet space, large windows, and continued bamboo flooring for a cohesive, airy feel. The spacious kitchen is a chefs delight, boasting heated tile floors, butcher block countertops, subway tile backsplash, stainless appliances, an island with breakfast bar, and abundant cabinetry. The adjacent oversized main 4-piece bath features heated tile floors and main floor laundry. Upstairs, the primary retreat offers four closets, a private 2-piece ensuite, and four oversized windows framing views of the mature neighborhood. The unique T-shaped layout is ideal for a nursery, home office, or gym. The recently renovated (2022) basement rec room is perfect for movie nights or gatherings, with spray-foamed foundation, insulated subfloor, laminate flooring, in-wall surround sound wiring, a stylish 2-piece bath with shiplap walls, and plenty of storage. The oversized attached 2-car garage features radiant heat, overhead storage, built-in shelving, an EV charger, and space for three cars or a workshop. Enjoy a chefs BBQ area, attached shed, perennial gardens, strawberry patch, and multi-level deck overlooking a lush clover lawn. Book your showing today! (id:41954)
30 Jansen Avenue
Kitchener, Ontario
Welcome to 30 Jansen Avenue in Kitchener! This freehold semi-detached home offers a functional layout with 3 bedrooms and 1.5 bathrooms, located in a mature neighborhood close to key amenities and transit routes. The main level includes a practical galley kitchen with ample cupboard space, a bright dinette, and a spacious living room. A 2-piece powder room adds everyday convenience, while the rear family room provides additional living space. Upstairs, you'll find three bedrooms and a 4-piece bathroom. The unfinished basement offers potential for storage or future use. Outside, the fenced backyard adds privacy and a place for outdoor activities. Currently tenant-occupied, the home is awaiting your personal touches and some cosmetic improvements. Priced to sell, this layout presents an opportunity for buyers looking for a property with solid functionality and long-term potential. The location is highly convenient, just minutes from Highway 7/8, Fairview Park Mall, Chicopee Ski Hill, public transit, and everyday shopping and dining. Whether you're an investor or a buyer looking to personalize a home over time, 30 Jansen Avenue offers flexibility and value in an established area. (id:41954)
1450 Upper Thames Drive
Woodstock (Woodstock - North), Ontario
Welcome to this stunning home built by the Kingsmen Builder, located in the sought-after Havelock Corners of Woodstock. This top-selling 2,900 square foot home features extensive upgrades and luxurious finishes, offering a perfect blend of style and functionality. Hardwood floors on the main & stairs provide a timeless and sophisticated look. Enjoy cooking in a spacious kitchen with sleek quartz countertops and upgraded appliances. 9-ft ceilings on both floors enhance the open and airy feel of the home. Each bedroom boasts its own ensuite bathroom for ultimate convenience and privacy. Upgraded showers with glass doors add a touch of elegance. 8-ft tall doors throughout the home create a grand and spacious ambiance. A large backyard perfect for children to play or for gardening. The large, unfinished basement offers endless possibilities for customization. Don't miss the chance to own this beautifully upgraded property built in Havelock Corners. (Disclaimer: All pictures are virtually staged). (id:41954)
63 Merlin Street
Oakville (Go Glenorchy), Ontario
Nestled on a quiet street in the prestigious community of Oakville, this stunning 5-bedroom home combines modern elegance with everyday comfort. Built in 2021, this residence boasts thoughtful design and high-end finishes throughout. The main floor offers soaring 10' ceilings and a spacious layout, ideal for both entertaining and family living. The second storey and unfinished basement continue the airy feel with 9' ceilings throughout. Upstairs, you'll find three full bathrooms, offering convenience and privacy for every member of the household. Each bedroom is generously sized, filled with natural light, and designed with comfort in mind. The kitchen is equipped with sleek, modern appliances still under warranty and seamlessly connects to inviting living and dining spaces. They don't build them like this anymore. This is your opportunity to own a move-in-ready home in one of Oakville's most sought-after neighborhoods, where quiet streets, contemporary style, and functional luxury come together. (id:41954)
18 Castlepoint Drive
Vaughan (Elder Mills), Ontario
Welcome To Your New Home At 18 Castlepoint Drive! This Home Features, Solid Wood Doors, Front & Rear Landscaping, Metal Roof, Hardwood Floors, Upgraded Kitchen Island, Window Coverings, Potlights, A Finished Basement, Two Kitchens, A Hidden Game Room, State Of The Art Wine Cellar & More! This Home Is A Perfect Size And Located In AAA Area Of Woodbridge! Located On A Private And Quiet Street With Mature Trees. This Floor Plan Has No Wasted Space! The Home Does Not Back Onto Any Train Tracks. Perfect Starter Home For A Young Family. Located In Close Proximity To Schools, Parks, Highways And Public Transit. Pride Of Ownership Evident Throughout. This Home Is Turnkey & Ready For Your Final Touches. Don't Miss Your Opportunity To Call 18 Castlepoint, Home! (id:41954)
67 Sloley Road
Toronto (Cliffcrest), Ontario
Coveted Cliffcrest Raised Bungalow On Oversized, Tree lined, 50 x 110 Foot Lot. Imagine The Sunrise & Sunsets At Sloley, On your Private Walk Out Terrace With SOUTH FACING Lake Views. Create Summer Memories At Bluffer's Park & The Marina, & Enjoy Your Morning Walk At The Beach! Lot's Of Trails Throughout This Family Friendly Community. Think Winters & Holidays, Cozied Up By 2 Of The Wood Burning FirePlaces. 3 Bedrooms On Main Floor, Lower Level At Above Grade Level With 2 Bedrooms, 3 Piece Bath & Large Living Room with Separate Entrance & Walkout To Back Yard. (Fabulous bright in-law potential) Easy Peasy Parking With Attached Garage. Plus 2 Side By Side Spots. Beautifully Upgraded Over The Past 7 Years, And Meticulously Maintained. This Home Awaits Your Future & Memories! Fairmount P.S & St. Agatha P.S Public School Districts. GO Station Less than 20 Minutes to Downtown. 5 Minute Walk to Grocery Store, bakery. Shoppers & LCBO. *** Open House Fri,July 11th 5-7pm Sat 12th & Sun 13th 2-4pm*** (id:41954)
246 - 30 Times Square Boulevard
Hamilton (Stoney Creek), Ontario
This impeccably maintained 3-storey townhome in highly desirable Central Park neighborhood, 1614 Sf .The main floor features Open concept Large Living area with wooden floors, 9' ceilings, a 2-piece bathroom, Kitchen with breakfast bar, tiled backsplash, SS Appliances, Bright ground floor room can be your quite office/study.The second level offers a spacious primary bedroom which includes a sizable walk-in closet and 3-piece ensuite, while two additional bedrooms share a 4-piece bathroom. The finished lower (ground) level offers a recreation room with walkout to a fenced yard . Nestled within a meticulously managed complex, this home is just minutes away from scenic walking trails, lush parks, highly rated schools, and an array of fantastic amenities, while being effortlessly connected to major highways for the utmost in convenience. Shopping, restaurants, cafes, theaters and much more at walkable distance. walk to Bishop Ryan High School and close to elementary schools, amenities, and quick access to LINC and Red Hill. Amazing FREEHOLD house for families. (id:41954)
79 Lynnette Drive
Hamilton (Falkirk), Ontario
Opportunity Knocks Welcome to 79 Lynnette Drive, a charming 3-bedroom, 3-bathroom gem nestled in the heart ofHamiltons desirable Falkirk neighbourhood. This lovingly cared-for home is ready for its next chapter, offering a solid foundation and endlesspossibilities to update and make it truly your own.As you step inside, you're greeted by a bright and spacious main floor, with a welcomingliving and dining area bathed in natural light from large windows. The kitchen, complete with an adjoining breakfast nook, is ready to becomethe heart of the home, awaiting your personal touch to bring it to life. A convenient main-floor laundry room adds a thoughtful, functionaltouch to everyday living.Upstairs, the primary bedroom offers a peaceful retreat, perfect for unwinding after a long day. Two additionalspacious bedrooms ensure plenty of room for a growing family, guests, or a home office. And with a finished basement, you'll find even morespace to create the perfect rec room, gym, or any area that suits your lifestyle.Step outside into the backyard, an ideal setting for entertaining,gardening, or simply relaxing. The attached garage provides direct access to the home, making errands and family life that much easier.All ofthis is just minutes from parks, schools, shopping, and public transit, ensuring convenience and easy commuting. This is your chance to addyour personal touch and turn this house into a home that reflects your unique style. Dont miss out on this fantastic opportunity! (id:41954)
1226 Old Carp Road
Ottawa, Ontario
Calling all investors & savvy buyers looking for their next investment property. TRIPLEX located in sought-after expanding Morgan's Grant. Situated on a generous 100x150ft lot offering 3 separate dwellings all w/ 2beds, 1 bath, separate kitchen & separate laundry. Gross rental of over $60K/yr including utilities. All units have been modernized & well maintained. Large driveway offers ample parking. Deep fenced backyard ideal for growing families & pet lovers. Steps to top rated schools, parks, recreation, shopping, public transit, short drive to Hwy 417! Low maintenance investment opportunity with room for improvement & potential to convert to triple net for increased cash flow. (id:41954)
14 Charles Avenue
Mckellar, Ontario
This is where family memories are made. Nestled on a rare crescent-shaped waterfront lot with coveted western exposure and long-lake views, this 4-season, 5-bedroom, 3-bathroom luxury cottage offers all-day sun and unforgettable sunsets over prestigious Manitouwabing Lake. 3200+ sq ft of finished space built by Cedarland Homes. The main living space features vaulted ceilings, rustic wood beams, and full-height windows framing panoramic views of the bay. The open concept kitchen, complete with breakfast bar, flows into the great room and dining area stepping out to a full-width deck with elevated lake vistas and a covered patio below. Your private sandy beach and shallow walk-in shoreline are ideal for kids, while the dock is perfect for fishing and boating. The walk-out lower level, finished in 2023, includes a family room, wet bar, games room, laundry and bathroom all designed for comfort and entertaining. Extras include double garage with hydro, municipally maintained road access, and an exclusive cul-de-sac with just 5 homes. Located just minutes from Manitou Ridge Golf Course, local bistro, butcher and General Store. Under 25 minutes to full service amenities in Parry Sound including, hospital, dining and shopping, plus amenities in neighbouring Muskoka. Whether you are seeking a private family haven or an investment-grade waterfront property, this home is move-in ready and made for lakeside living. (id:41954)
73 Reno Avenue
Hamilton (Berrisfield), Ontario
Welcome to 73 Reno Ave. This home offers an incredible lifestyle, starting with a private, fenced backyard and deck perfect for unwinding. You'll love the peace of mind from the new 2025 metal roof. The spacious living/dining room is the heart of the home, featuring a cozy gas fireplace and a picture window overlooking Bobby Kerr Park. Upstairs, find three great-sized bedrooms with ample closet space. Need more room? The lower level is a game-changer with a full bathroom, bedroom, and kitchenette ideal for extended family, guests, or even rental potential! The basement adds an extra bedroom, laundry room, and a huge utility/workshop area with tons of storage. Practicality meets convenience: garage with inside entry (easily converted back from a den!), a double driveway fitting four cars, and a shed with hydro. Plus, relax in the main bathroom's whirlpool tub with water and air jets. Location, location, location! You're directly across from Bobby Kerr Park (with a playground!), and just a short walk to schools, Huntington Park Rec Centre and bus routes. This home is truly move-in ready just unpack and enjoy! (id:41954)
306 - 271 Eiwo Court
Waterloo, Ontario
Stylish & Affordable 2-Bedroom Condo in Prime East Waterloo Location.Situated near Dunvegan Park, schools, public transit, and a plaza on Bridge Street. You'll also be just minutes from the University of Waterloo, Conestoga Mall, Lexington, and have easy access to major highways.This beautifully updated 2-bedroom, 1-bathroom condo is perfect for first-time buyers, students, downsizers, or anyone looking to get into the sought-after East Waterloo market.Freshly painted throughout with durable luxury vinyl plank flooring and a sleek, clean contemporary bathroom.Enjoy the convenience of in-suite laundry, stainless steel appliances, and a walk-in storage closet. Relax on your private balcony with views of mature trees and the parking lot a perfect spot for morning coffee. Comes with one assigned parking space, plus the option to rent a second spot through condo management (approx. $50/month).This is a fantastic opportunity to own a modern, affordable condo in a desirable Waterloo neighborhood. (id:41954)
5 Clearview Drive
Cambridge, Ontario
Beautiful & Beaming in Blair! Stop to appreciate this cozy bungalow on a massive lot in West Cambridge. An excellent opportunity for first time home buyers and investors! This beautiful detached bungalow is located in the quiet, family friendly Blair area of Cambridge. This Carpet free home is complete with in-law suite. Upon entry you will find a large living room with a huge window that gets an abundance of sunlight in the mornings. Behind the living room you will find the large eat-in kitchen with direct access to the oversized yard. There are also 3 great sized bedrooms and a full bathroom to finish the main floor. Moving downstairs you get almost the same square footage as the upper level. The lower level has a large open concept kitchen and living room. As well as two large rooms and another full bathroom. There is also a large laundry room and storage on this level. Outside is truly breathtaking. Sit back and relax in your HUGE south facing backyard that get's all the sun for our warm Ontario summers. Bonus - No neighbors to the rear! Perfect space for a fire pit, hot tub, swimming pool, the possibilities are endless. This home as an attached garage and ample parking for up to 4 vehicles in the driveway. This is a fabulous neighborhood filled with trails and parks. One day you could be exploring the devils creek trail along the grand river and the next be golfing at Whistle Bear! All while not sacrificing location. Living within walking distance to two schools makes raising your family as wonderful as possible. You are literally 7-8 minutes to the 401! Commuters rejoice! This turnkey property not to be missed. (id:41954)
114 - 25 Earlington Avenue
Toronto (Kingsway South), Ontario
Welcome to the Essence of the Kingsway! This chic, 6 storey boutique building offers luxury and sophistication while meeting the needs of everyday life. Enjoy this beautifully kept, modern suite that offers 1055 sq. ft. of interior living space plus a beautiful, south facing balcony overlooking the peaceful courtyard, gardens & waterfall on the tranquil side of the building. This 2 bedroom + den, 2 bathroom suite boasts beautiful 9 ft ceilings with an open concept design and a well laid out floor plan perfect for privacy, functionality and entertaining. Enjoy spectacular updated hardwood floors throughout, a large airy kitchen with updated Quartz countertops, undermounted sink & breakfast bar, updated stainless steel appliances, 2 beautifully modernized bathrooms with a spa like feel and a secluded office/den situated at the front of the suite with double doors perfect for those who work from home or require a quiet space. Split bedroom layout, ensuite stackable laundry, dual entry point covered balcony facing quiet side of the building, 2 tandem parking spots, 1 locker & 1 bike rack located at parking space. Walk to subway, Humber River & trails, shops, restaurants & parks. Easy access to highways & Downtown. Pre-engineered hardwood, countertops, updated bathrooms, appliances - all 2017. Amenities include: 24hr concierge & security, gym, sauna, library, party & board room, ample visitor parking, rooftop terrace with BBQ & city views, car wash. (id:41954)
65 Long Branch Avenue
Toronto (Long Branch), Ontario
Welcome to this charming 3-bedroom 2-bathroom two storey detached home in the heart of the vibrant Long Branch community, with close proximity from Lake Ontario and the shops and restaurants along Lake Shore Blvd. Whether you choose to live in it or rent it out, this is a prime investment opportunity featuring a separate basement entrance with rental potential, a 2-car tandem garage plus 1-car driveway, and a spacious backyard full of greenery. The 50 x 100 lot can be joined with the neighbouring 50 x 100 lot cornering on Marina Ave., to allow for a future 100 x 100 townhouse development project similar to what is happening in the neighbourhood; resulting in Capital Appreciation Possibility. The main level offers spacious living and dining area with a very practical eat-in-kitchen. Upstairs enclaves all 3 bedrooms and the very nice bathroom for maximum privacy. The basement has its own entrance from the side yard with a hefty recreation area with a wet bar and 2 pc washroom. It can easily be converted into a separate rental suite. The home offers comfortable radiator heating on the main and second floors, with radiant heating in the basement. The spacious green backyard with the mature trees will be much enjoyed all season long. Minutes away, you'll find Marie Curtis Park and Long Branch Park, where you can enjoy scenic trails, beach access, and peaceful lakeside views. Fulfill your shopping needs at Sherway Gardens and Dufferin Mall, both a short drive away, offering everything you need from fashion to everyday essentials. Commute easily through Long Branch Go Station, just a 15-minute walk away, providing direct access to downtown Toronto, and enjoy quick access to the Gardiner Expressway, making travel and commute time a breeze. Designated public schools are James S Bell Junior & Middle School and Lakeshore Collegiate all within a quick drive. (id:41954)


