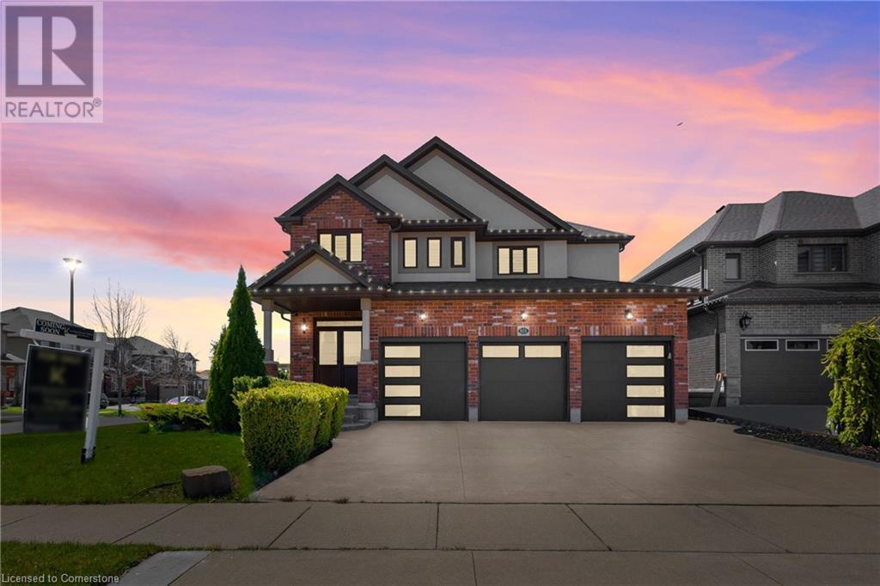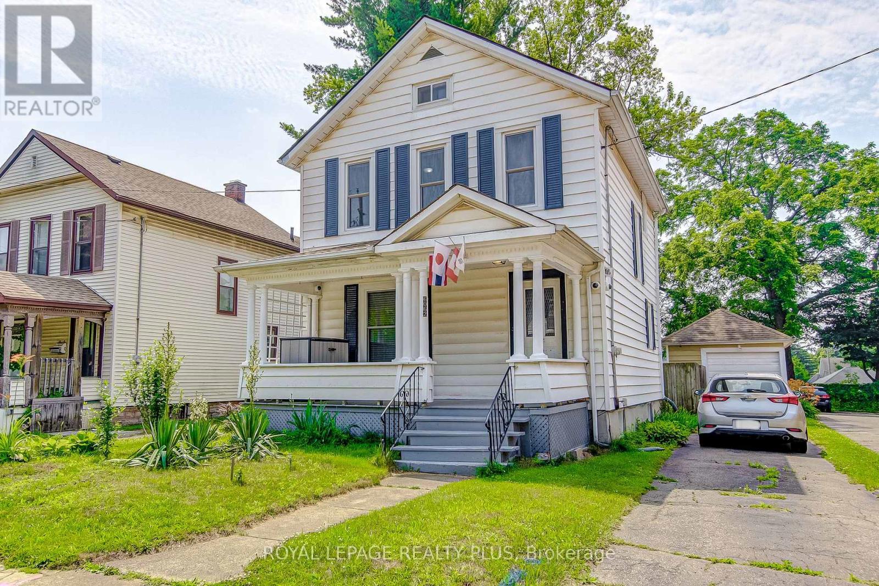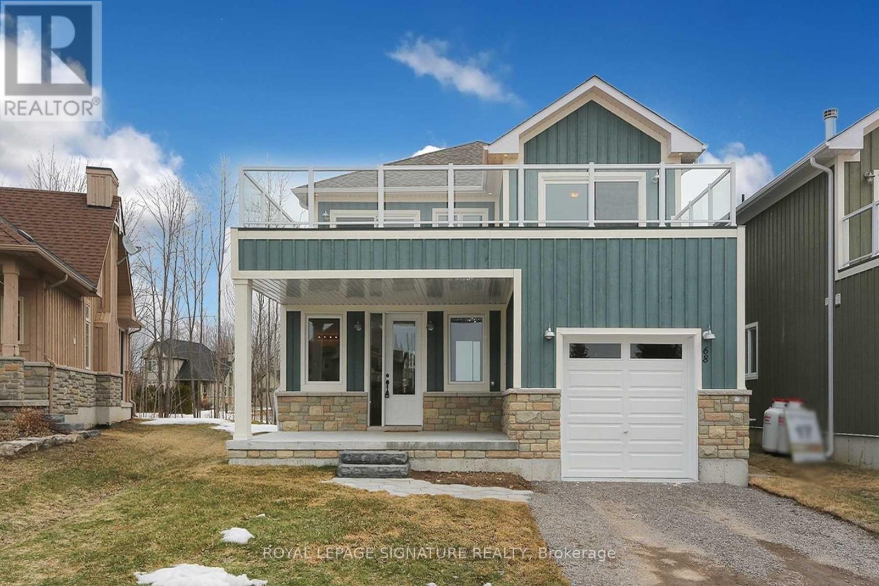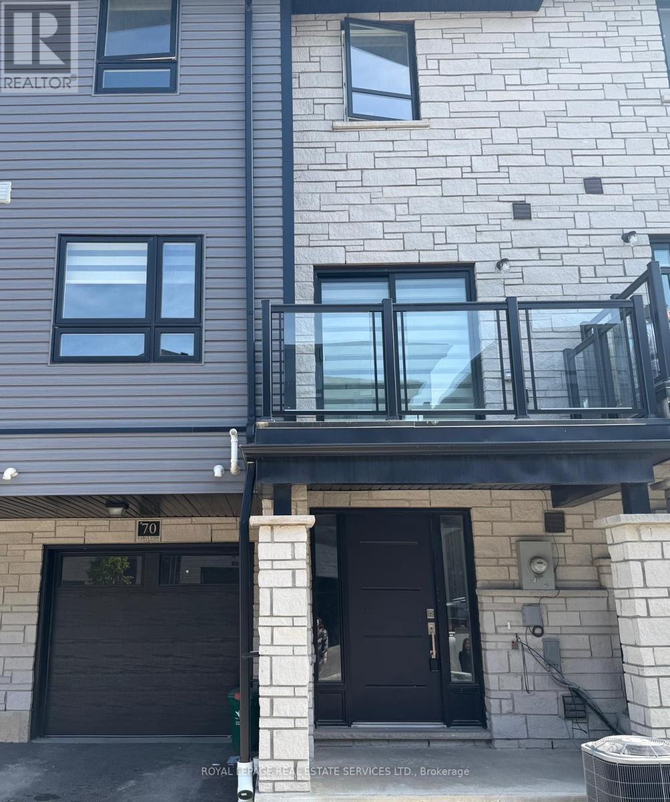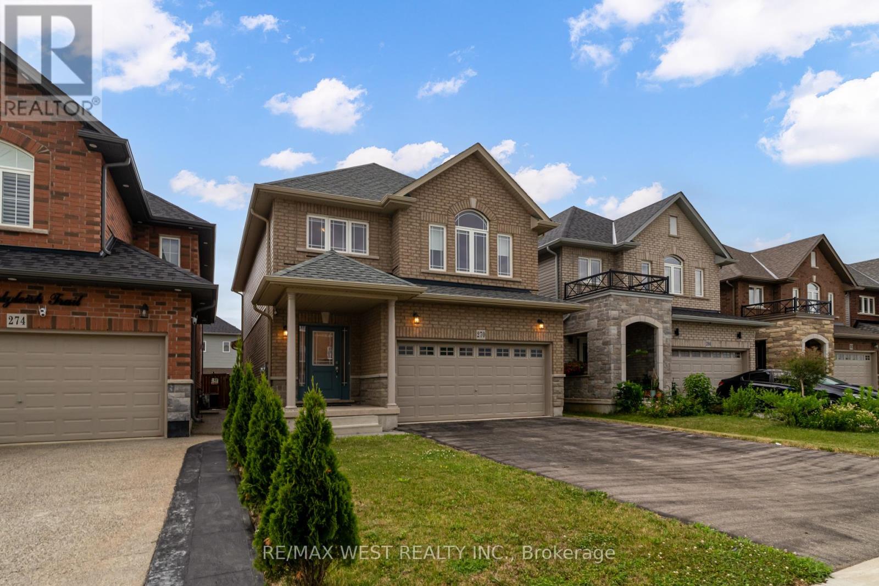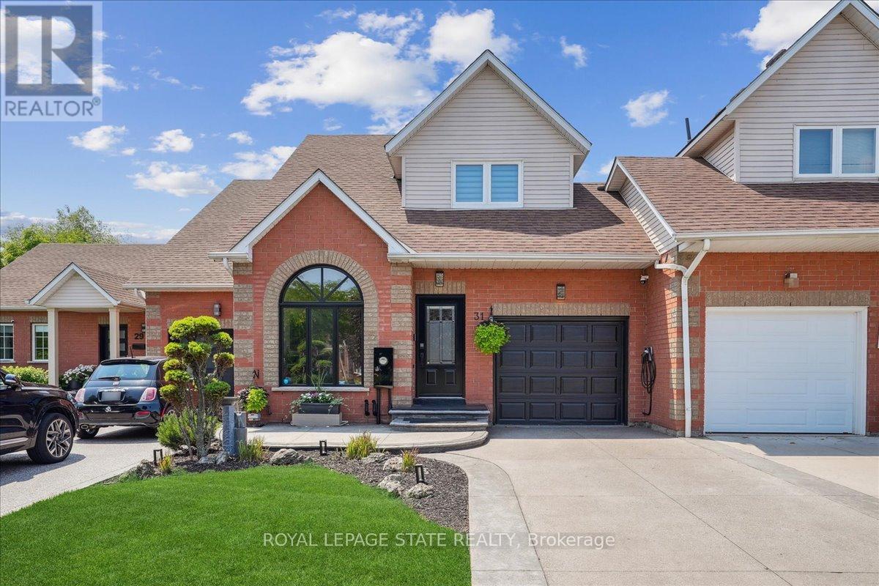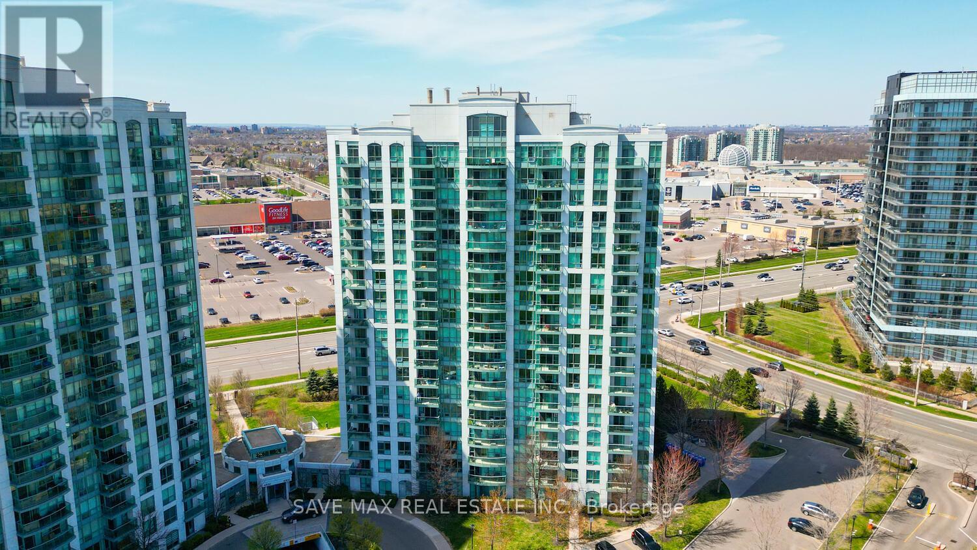801 Halifax Road
Woodstock, Ontario
Welcome to 801 Halifax Road, a stunning executive residence located in the prestigious northeast end of Woodstock. This elegant home is thoughtfully designed for both everyday comfort and effortless entertaining, featuring a spacious open-concept kitchen, a warm and inviting living room, and a formal dining area perfect for hosting.Dramatic cathedral ceilings and an open second-floor balustrade overlooking the main level create a striking sense of space and architectural charm. A main-floor bedroom offers added flexibility, ideal for guests or multi-generational living.Upstairs, youll find four generously sized bedrooms and three full bathrooms, providing ample space for a growing family. The fully finished basement is bright and spacious, with large egress windows throughout, a full bedroom and bathroom, and a cold room plus designated storage. Whether youre seeking an in-law suite, a private retreat, or a secondary dwelling unit, this space offers endless possibilities. Car enthusiasts and eco-conscious buyers will appreciate the oversized 3-car heated garage, complete with wiring for an electric vehicle. Step outside to your private backyard oasis, featuring a beautifully landscaped garden and a heated saltwater pool perfect for making unforgettable family memories.An automated irrigation system is installed to ensure convenient and efficient lawn maintenance.If youre searching for your forever home, this exceptional property. (id:41954)
3006 Heardcreek Trail
London North (North S), Ontario
Welcome to Luxury Living at 3006 Heardcreek Trail - Where Elegance Meets Comfort! This prestigious Northwest London gem offers a rare opportunity to own a stunning, move-in-ready home in one of the city's most sought-after neighbourhoods. From the moment you step inside, you'll be impressed by the seamless open-concept design, complete with a chef-inspired kitchen featuring upgraded granite countertops, a spacious island, sleek modern lighting, and a generous pantry - all wrapped in high-end finishes that exude luxury. Boasting 4 spacious bedrooms on the upper level, including a serene primary suite with a large walk-in closet and private ensuite, this home is built for families of all sizes. Soaring 9-foot ceilings and oversized 8-foot windows flood the main floor with natural light, giving the home a bright, airy feel thats both welcoming and sophisticated. Step outside to your fully fenced backyard with a beautiful deck, the ideal spot for summer BBQs, entertaining guests, or simply relaxing in your private outdoor oasis. Notable features include: High-end appliances - Upstairs laundry for convenience - Double-car garage & 4-car driveway!!! Fully finished basement with an additional bedroom, full bath, rec room, and tons of storage the perfect retreat for guests, teens, or even a home office setup. Location? Unbeatable. Just minutes from top-rated schools, parks, shopping, restaurants, medical centres, Walmart, Masonville Mall, UWO, and University Hospital, everything you need is right at your doorstep. This home truly has it all - luxury, space, and location! Come see it for yourself and get ready to fall in love! (id:41954)
403343 Grey Road 4
West Grey, Ontario
Country property with a 2 bedroom brick bungalow. This home has tons of potential. Versatile layout is easily accessible with main floor laundry. The fenced yard and rear deck offer a great space to enjoy, with a 2 car garage and a carport breeze way for ample storage and ease. The house shingles have been replaced in 2024 with 50 year shingles offering transferable warranty. Conveniently located only minutes from Durham and 15 min to Hanover or Flesherton. Easy commuter acces to Hwy 6 and Hwy 10. (id:41954)
43 Mountainview Crescent
London South (South N), Ontario
Welcome to this generously sized single-family home featuring 4+1 bedrooms, 3.5 bathrooms, and a 2-car garage, located in a quiet, family-friendly neighbourhood. With a versatile layout and plenty of room to grow, this home is ready for someone to add their personal touch and make it their own. The main and upper levels offer large rooms filled with natural light perfect for everyday living and entertaining. A full separate entrance leads to the partially finished basement complete with an additional bedroom, rec room and full bathroom, offering great potential for an in-law suite or private space for extended family. Whether you're looking for space, flexibility, or multigenerational living, this home checks all the boxes. (id:41954)
79 St Catharine Street
St. Thomas, Ontario
Investor Alert! This well-maintained duplex presents an excellent opportunity with projected annual rental income of $34,000+ and a solid 7.0% cap rate. Ideally located steps away from downtown, a short drive to London, The 401 Highway and the sandy shores of Port Stanley. The main floor unit features 1 bedroom, a 3-piece bathroom, and is currently rented at $1,486/month + utilities. The upper unit is a freshly renovated 2-bedroom with its own 3-piece bath and is currently vacant, perfect for setting market rent or moving in and letting the other unit cover part of your mortgage. Recent upgrades include: updated electrical and plumbing, waterproofing membrane installed around the interior foundation, sump pump, 100-amp electrical panel for the upper unit. Whether you're looking to owner-occupy or expand your income property portfolio with a high-yield investment, this turnkey duplex checks all the boxes. (id:41954)
6062 Barker Street
Niagara Falls (Dorchester), Ontario
Incredible 4 bedroom 2 storey detached home on a 175 deep lot short walk to Fallsview Casino! High ceilings and original charm including original hardwood flooring, exposed brick, and great sized bedrooms. New roof (2022), new hardwood flooring on second floor, and new windows (2022).Fully finished basement! Great for families or as an investment property. Detached garage with separate room for extra enjoyment! Plenty of storage. Parking for 5 cars, fantastic neighbourhood close to all amenities. Great for commuters 5 minutes to the QEW Highway. (id:41954)
68 Rosedale Trail
Kawartha Lakes (Bexley), Ontario
Modern Lakeside Retreat on Coveted Balsam Lake! Welcome to your turn-key escape in one of the most sought-after locations in the Kawarthas! This beautifully designed, fully furnished 3-bedroom modern cottage offers a perfect blend of style, comfort, and lake life charm. The open-concept main floor features a spacious layout ideal for hosting friends and family, with a cozy main-floor primary bedroom for convenient one-level living. Head upstairs to the show-stopping loft a bright, airy space that opens up to a massive sundeck with breathtaking views of Balsam Lake. Morning coffee, afternoon lounging, or evening stargazing this deck delivers on all fronts. Enjoy your private dock slip in the protected community marina, giving you direct access to boating adventures on Balsam Lake and the renowned Trent Severn Waterway. With 600 feet of hard-packed sand shoreline, swimming is a dream whether its a dip off the swim platform, relaxing at the beach, or catching sunsets from the waterfront pavilion. Grill up summer feasts on your own deck-side BBQ, soak in the peaceful surroundings, and embrace the cottage lifestyle in style. This is more than just a getaway it's a lifestyle upgrade on one of Ontario's most beautiful lakes. (id:41954)
95 Bluebell Crescent
Hamilton (Iroquoia Heights), Ontario
Welcome to 95 Bluebell Crescent, Ancaster! Nestled in the highly desirable Scenic Woods neighborhood, this meticulously well-maintained 1988 2-storey detached home offers over 2,400 square feet of finished living space. With 4 spacious bedrooms and 3 bathrooms, its the perfect home for growing families or those looking for extra room to spread out. Step inside to find a bright and 2-storey tall foyer with a classic central staircase. The foyer flows seamlessly into a formal living room/ office then into the informal family room. The spacious dining area is central to the rear of the home and is ideal for entertaining. The kitchen is perfectly sized to handle all your culinary needs and shares a space with a breakfast dining area . Upstairs, you'll find a generously sized primary bedroom with an ensuite, big walk-in-closet, and three additional well-sized bedrooms. The home features a large, unfinished 1,240 square foot basement with 2 walkouts, offering endless possibilities for a home gym, workshop, or additional living space. The massive backyard is fully fenced and boasts mature trees, creating a private oasis for you and your family to enjoy. Located just minutes from highway access and a variety of amenities, this home combines peace, privacy, and convenience. Don't miss out on this rare find book your private showing today! 95 Bluebell Crescent wont last long! (id:41954)
70 - 51 Sparrow Avenue
Cambridge, Ontario
Perfect beautiful Townhouse 1400 sq.ft.!! Perfect for First-Time Buyers and Investors. Spacious Townhouse In Desirable Preston Heights With A Finished Basement (Home Office, Den Or Playroom).The 2nd Upstairs generously sized bedrooms offer more than enough space for your family. The 2nd Floor Features A Great spacious room, upgraded modern Kitchen, laminate floors and Breakfast Area with stainless steels appliances. The master suite features a convenient en-suite bathroom with glass shower door. Outside, a private balcony provides a serene space for relaxation and entertainment. With a garage and an additional parking spot, your practical needs are well-covered. Close To Conestoga College Makes It A Hub For Rentals Excellent Opportunity To Live Or Invest In Real Estate. Close to shopping, parks and public transportation. (id:41954)
270 Dalgleish Trail
Hamilton (Stoney Creek), Ontario
Welcome to this clean, stunning detached family home located in the highly desirable Summit Park community! Thoughtfully designed and meticulously maintained, this home offers a perfect blend of modern finishes, spacious layout, and family-friendly comfort. The main floor features 9 ft ceilings and a bright, open-concept living space with large windows that fill the home with natural light. The cozy living room with a gas fireplace is perfect for relaxing or entertaining. The upgraded eat-in kitchen features stainless steel appliances, quartz countertops, tiled backsplash, and a large island with breakfast seating ideal for everyday use and gatherings. Upstairs, the primary bedroom retreat offers a spacious walk-in closet and a stylish ensuite. Two additional generously sized bedrooms, a 4-piece common bathroom, a cozy loft area, and a convenient second-floor laundry room complete the upper level. The unfinished basement offers endless potential for customization create a recreation room, gym, or home theatre! Outside, enjoy a fully fenced backyard with lots of green spaces great for entertaining or family time .Located in a friendly, family-oriented neighborhood, this home is close to Lincoln M. Alexander Parkway, Red Hill Valley Parkway, schools, conservation parks, and is walking distance to many amenities. Public transit and shopping are just steps away, making this the perfect place to call home! (id:41954)
31 Morrison Crescent
Grimsby (Grimsby Beach), Ontario
Welcome to this exceptional freehold townhome just steps from Lake Ontario, perfectly designed with a finished walkout basement backing onto a serene, private ravine. Ideal for both downsizers and first-time buyers, this beautifully maintained home offers easy access to the beachfront park and shoreline. Inside, the main floor showcases 9-foot ceilings, hardwood flooring, an updated kitchen with high-end appliances, and a walkout to elevated composite deckingperfect for outdoor relaxation. Convenient main floor laundry and direct garage access add to the practicality. Upstairs, you'll find two generously sized bedrooms, each featuring soaring cathedral ceilings for an airy, spacious feel. The fully finished lower level is a standout, offering a spa-inspired retreat with an oversized sauna, two-person jetted tub, a large rec room, and direct walkout to a composite patio and low-maintenance yard overlooking lush greenspace. Additional highlights include parking for three on an exposed aggregate driveway, EV charging station, lawn irrigation, security system, and numerous updates including the roof, furnace, A/C, hot water tank, and front door. This is lakeside living at its best. (id:41954)
1801 - 4900 Glen Erin Drive
Mississauga (Central Erin Mills), Ontario
Priced to Sell! Stunning One-Bedroom Condo in Prime Erin Mills Location Welcome to this beautifully designed, highly functional one-bedroom condo located directly across from Erin Mills Town Centre and Credit Valley Hospital, in the heart of one of Mississauga's most desirable school districts featuring the top-rated John Fraser Secondary School. Step out onto your private balcony and enjoy breathtaking, unobstructed views of the city skyline. Inside, the modern kitchen is a chefs delight, featuring granite countertops, a ceramic backsplash, and stainless steel appliances. This unit includes one owned underground parking space and a generously sized owned locker, providing ample storage and convenience. Live steps away from endless shopping, dining, and entertainment, with Highways 403/407 just minutes away and public transit within walking distance, making commuting a breeze. Enjoy the luxury of concierge service, touchless entry doors, and a full suite of amenities: Indoor Pool, Sauna, Fitness Centre, Party/Meeting Room, Plenty of Visitor Parking Whether hosting friends or enjoying a quiet night in, this condo offers the perfect balance of style, convenience, and comfort. With its unbeatable location, impressive amenities, and access to some of the city's best schools, this is the ideal place to call home. (id:41954)
