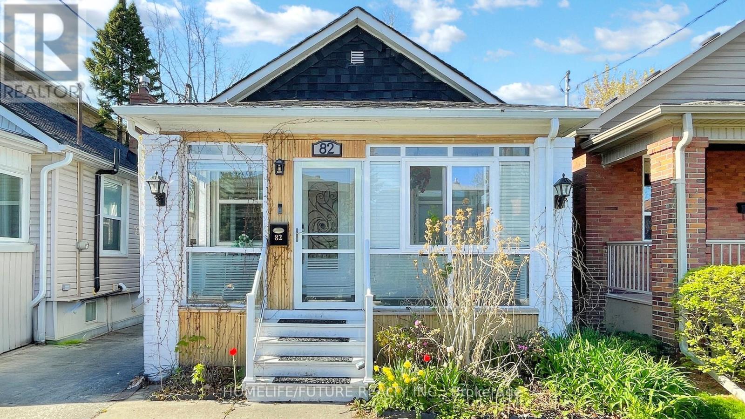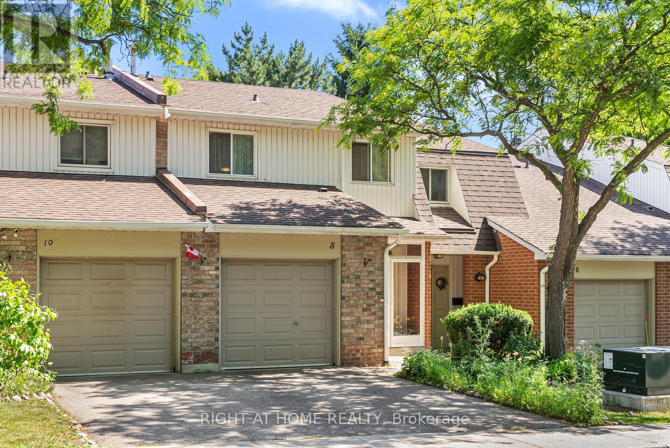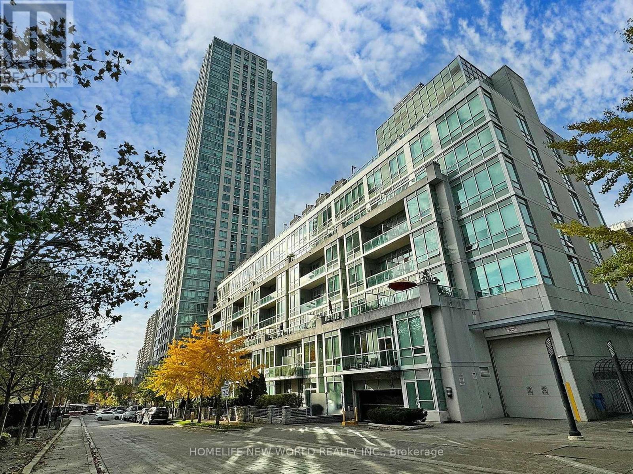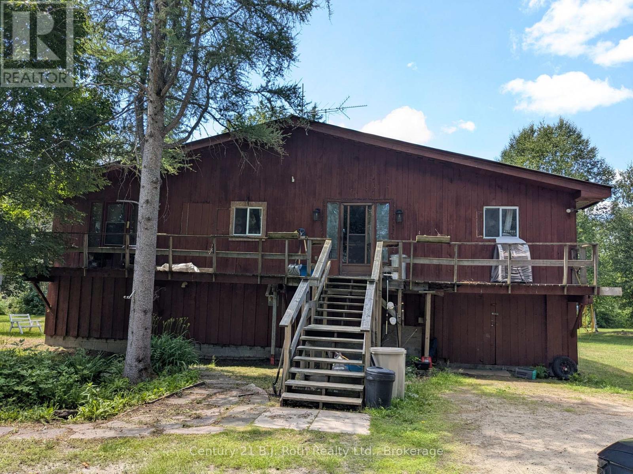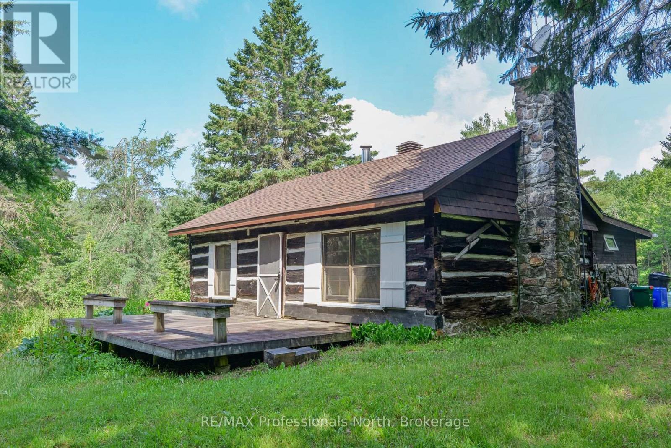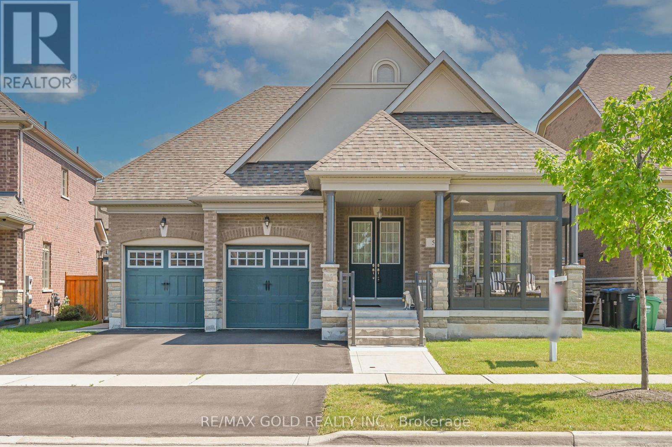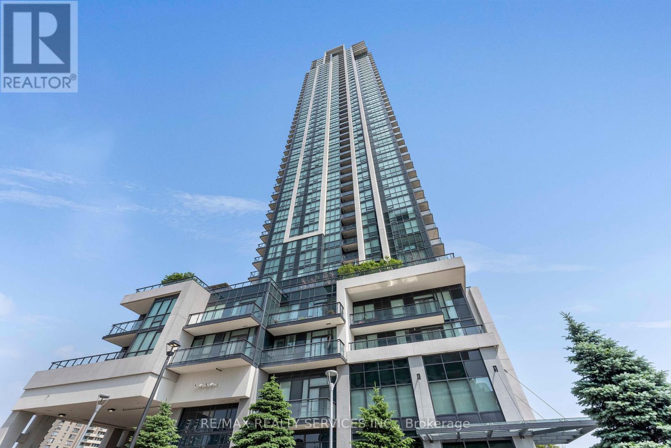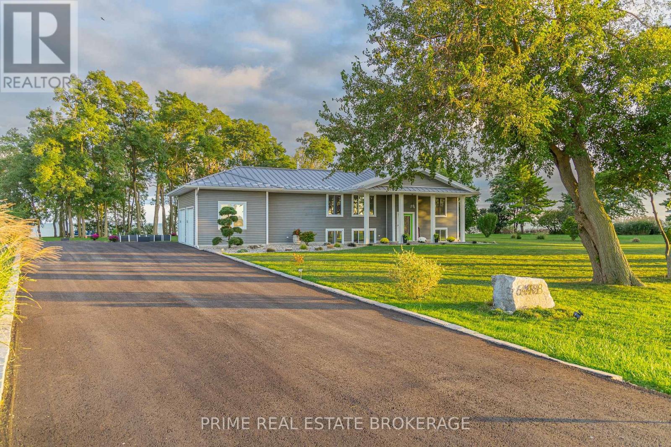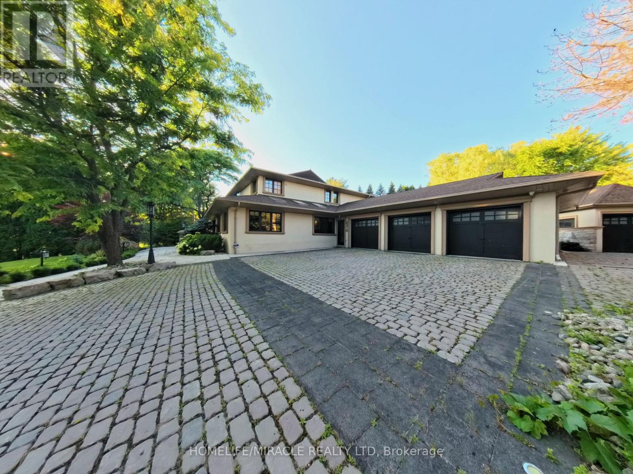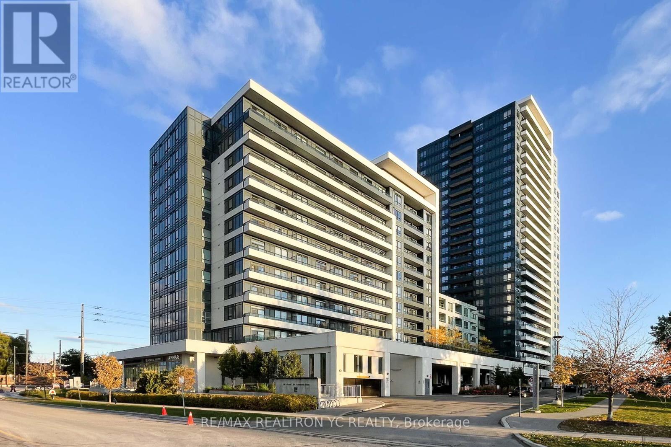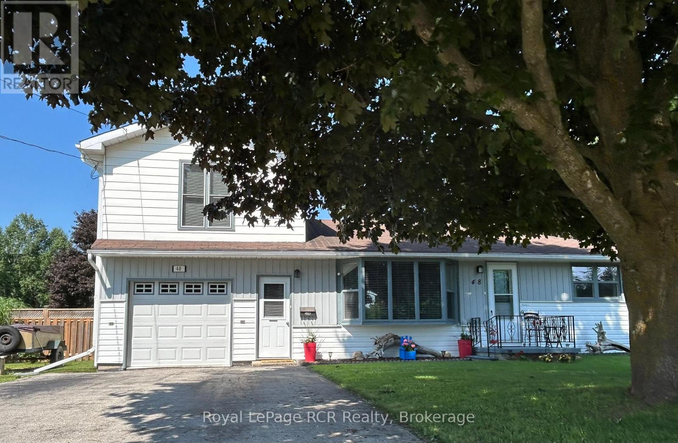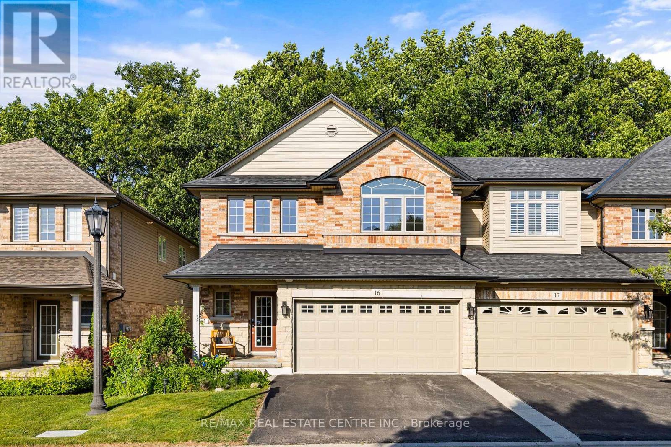502 - 36 Zorra Street
Toronto (Islington-City Centre West), Ontario
Welcome to 36 Zorra Modern Living in the Heart of South Etobicoke. Move-in ready and in immaculate condition, this stylish 1+Den condo offers immediate possession and a perfect blend of comfort and convenience. Located in the vibrant South Etobicoke community, you'll enjoy nearby local restaurants, cafes, entertainment, and shopping including Sherway Gardens just minutes away. Commuting is seamless with quick access to major highways and public transit. Inside, this thoughtfully designed unit features 531 sq ft of interior living space plus an expansive 100 sq ft terrace-style balcony ideal for relaxing or entertaining. Enjoy $6,000 in upgrades, a sleek open-concept layout, stainless steel appliances, and a versatile den thats perfect as a home office or guest space. Building Amenities Include:24-hour concierge, outdoor pool, rooftop deck with cabanas and loungers, BBQ and dining areas, children's play zone, fitness centre, yoga room, sauna, co-working space, meeting rooms, fire lounge, pet wash station, dog run, guest suites, and secure bike storage. Experience condo living with style, function, and unmatched amenities all in one of Torontos most up-and-coming neighbourhoods. (id:41954)
82 Heman Street
Toronto (Mimico), Ontario
Welcome To 82 Heman St A Beautifully Renovated 2+1 Bedroom, 2 Full Bathroom Bungalow Located In The Highly Sought-After Lakeside Community Of Mimico. This Charming Home Features A Self-Contained Basement Apartment With A Separate Entrance And Its Own Laundry Ideal For Rental Income Or Multi-Generational Living. Situated On A Quiet, Family Friendly Street, Just Steps From Lake Ontario, Parks, Lake Shore Blvd, Public Transit, Schools, And The Legendary San Remo Bakery. Key Features: Fully Renovated Interior With Modern, High-Quality Finishes Spacious, Fully Fenced Landscaped Yard With Gazebo And Glass Partition Fence Garden Shed For Extra Storage. Smart Home Features Including Outdoor Lighting And Smart Doorbell. Updated Mechanicals: A/C, Roof, Flooring, Dishwasher, And Laundry Units, Legal/Separate Basement Unit With Kitchen & Laundry. Convenient Location. 6-Minute Walk To The Lake, 2-Minute Drive To Mimico GO Station, And 24-Hour Streetcar Access (id:41954)
38 River View Drive
Brampton (Brampton East), Ontario
Beautiful Detached Home Available In Brampton. Premium Peel Village, Located On A Quiet Street W/ Premium Corner Lot. This Stunning House Features 3+1 Bedroom And 3 Bath. Large Upgraded Kitchen W/ Centre Island, Granite Countertops, Backsplash & Upgraded Cabinetry Stainless Steel Appliances & Pot Lights. Hardwood Floors Throughout. Separate Family Room Incl. Built-In Gas Fireplace. Prim. Bed. Has Large His/Hers Closet + Ensuite. Basement Incl Large Rec/Separate Bedroom. Laundry & Sep. Entrance + Double Driveway. Walking Distance To Shoppers World Mall. Lrt Route Coming In Future On Hurontario St. Over Sized Backyard Shed & So Much More To See. Property is Close To Brampton Downtown, Schools, Highways And All The Major Amenities. Welcome Home! (id:41954)
107 - 165 Hampshire Way
Milton (De Dempsey), Ontario
Welcome to 107165 Hampshire Waya meticulously upgraded 2-bed, 2-bath freehold townhouse in Milton's desirable Dempsey neighbourhood. This stylish home boasts 9-ft ceilings and a thoughtfully redesigned interior with premium finishes throughout. Enjoy updated flooring, all-new ceiling fixtures, and a waterfall island finished in upgraded stone. The kitchen features a built-in stove and microwave, a Bosch dishwasher, central vac, garburator, and heated floors along the sink side. The open-concept main level also includes custom built-in bookshelves, and a custom staircase with upgraded railing. Upstairs, the primary suite offers a walk-in with custom shelving and a spa-like bath with a renovated walk-in shower, colour therapy lighting, heated toilet seat and bidet, and rainfall head with 6 jets. The second bathroom is equally impressive, and the top-floor landing includes a custom closet. Practical features include a garage mezzanine, exposed concrete garage floor, water softener, a wine fridge, and smartly designed entry storage with double doors and custom shelving. The exterior landscaping is lush and private with cedar trees and red/green boxwoods, lit by motion-sensor lights. This is a rare turnkey opportunity every detail has been curated for comfort and luxury. (id:41954)
4402 - 60 Absolute Avenue
Mississauga (City Centre), Ontario
Landmark Building "Marilyn Monroe" In The City Of Mississauga *Steps To Square One, Public Transit, Living Arts Centre, Library *Close To Hwy 401, 403, 407 & Q E W *High Level Unit W/ Extensive Wrap Around Balcony From Each Room. S E Exposure With Spectacular View Of Lake Ontario, City Of Toronto and the heart of Mississauga. You can enjoy the fantastic moment of the sun rise in the early morning and the sunset glow in the evening, 9' Ceiling 2 Bdrm+Den W/ Wall To Wall & Floor To Ceiling Windows *30,000 S.F. Indoor/Outdoor Recreation & Exercise Facilities. The most best layout with unblocked view, give you not only a home, it's about lifestyle! You will love it! Check out www.60absolute.ca For More Information on This Amazing Building.The photos were taken when tenant occupied. Now it is vacant. The listing agent is one one of the owner. (id:41954)
248 Stirling Avenue S
Kitchener, Ontario
A rare opportunity to own Nougat, a well-established and highly reputable pastry business in town! Known for its exceptional quality and taste, this successful business has been thriving for 30 years, serving a loyal customer base. Two Prime Locations: Uptown Waterloo (MLS 40704668) and Kitchener – Includes a fully equipped production facility (this listing) Flexible Purchase Options: Buy either location separately or as a package deal. Turnkey Operation: Sale includes baking facilities, specialized fridges, and essential equipment to continue seamless operations. Strong Seasonal Sales: The business sees excellent sales throughout the year, with peak demand during special occasions and holidays. Established Clientele: A well-recognized brand with a strong customer base and great growth potential. This is a fantastic investment opportunity for those looking to step into a profitable, long-running business with everything in place for continued success. Waterloo store could be purchase separately for 125000 see MLS (id:41954)
176 Sir Stevens Drive
Vaughan (Patterson), Ontario
Discover this elegant 4-bedroom family home in the prestigious enclave of Upper Thornhill Estates. With Over 3300sqft of total living space, this recently renovated home features an open-concept layout with 9-foot ceilings, hardwood floors, and a gourmet kitchen with quartz countertops, stainless steel appliances, and a central island. This home offers both comfort and style. Set on a pool-sized lot with a new interlock driveway, landscaped yard, sprinkler system, and a gas BBQ hookup, a perfect setting for outdoor entertaining. The finished basement includes an in-law suite, providing versatile space for family or guests. Located in one of York Regions top school districts, a short walk away from Herbert H Carnegie Public School, Twelve Oaks Park and Via Romano Pond nature walk. Public transit at your door step, with shopping and dining just moments away. A fantastic opportunity to own a stunning home in one of Vaughan's most desirable communities. (id:41954)
8 Kindale Way
Markham (Thornhill), Ontario
Welcome to this beautifully maintained 4-bedroom townhouse in one of Thornhill's most desirable and quiet complexes! Situated in a prime location within the complex, this south-facing unit offers abundant natural light and a walk-out basement that opens to a private yard perfect for relaxing or entertaining. Thoughtfully updated with tasteful decor throughout. Enjoy a functional layout with spacious principal rooms, excellent flow, and great storage. Surrounded by wonderful neighbours in a family-friendly community. Walking distance to top schools, parks, transit, shopping, and all amenities. A true gem don't miss this one! (id:41954)
621 - 120 Homewood Avenue
Toronto (North St. James Town), Ontario
Tridel Verve-Green Building. Wonderful Multi Level, 2 Bed Loft. Approx. 1,360 Sqft As Per Builders Plan. Shows Beautifully! Truly A Unique Unit With Terrace. Expansive Floor To Ceiling Windows on Main and Second Level. Both Primary and Secondary Bedrooms Offer Walk-In Closet And Ensuite Bathrooms. Upgraded Hardwood Floor on Mail Level. Upgraded Open Concept Kitchen: Quartz Countertop, Ebony Cabinet, Ceramic Backsplash, Combined With Dining Room. Amazing Facilities: Outdoor Pool, Media Rm, Party Rm, Billiards, Exercise Room, Close To Parks, Community Centre, Highway And Public Transit. Ready For Move In! (id:41954)
288 River Road
Magnetawan, Ontario
SPACIOUS 1786 SQ. FT 3 BEDROOM + DEN OPEN-CONCEPT BUNGALOW IDEALLY LOCATED ON A PRIVATE 1 ACRE TREED LOT ABUTTING THE DISTRESS RIVER FOR FISHING AND CANOEING OR KAYAKING THIS IS NOT WATERFRONT BUT IS A STONE'S THROW AWAY. PRIVATE COTTAGERETREAT OR YEAR ROUND 4 SEASON HOME WITH A SCREENED IN SUNROOM IN A QUIET RURAL SETTING. MUNICIPAL YEAR ROUND ROAD. PROPERTY IS PART OF AN ESTATE SALE. ONE OWNER HAS PASSED. SELLERS HAVE NOT LIVED IN THE PROPERTY SO IS BEING SOLD IN "AS IS" "WHERE IS" CONDITION WITH NO RPRESENTATIONS OR WARRANTIES. QUICK CLOSING AVAILABLE. FORCED AIR PROPANE FURNACE (2017), HOT WATER TANK (2017), WOODSTOVE (2015), FENCED DOG RUN AREA OFF BACK PORCH (2015), 2 DOUBLE PANE WINDOWS (2016), METAL ROOF, DRILLED WELL (2014). MAIN FLOOR LAUNDRY. WHITE FRIDGE, BLACK STOVE, WHITE WASHER AND WHITE DRYER + ONE FREEZER + B/I DISHWASHER INCLUDED. CIRCULAR DRIVEWAY IDEAL FOR TRAILER, BOATS AND SNOWMOBILES. GREAT ROOM MEASURES 38' x 11'8" FOR ENTERTAINING. MAIN BATHROOM HAS SEPARATE STAND UP SHOWER AND WHIRLPOOL TUB. 5 MINUTES TO VILLAGE OF MAGNETAWAN FOR WEEKEND FARMER'S MARKET, BAIT AND TACKLE, RESTAURANT, PUBLIC SCHOOL. BOAT LAUNCH INTO LAKE CECEBE & AHMIC LAKE. LCBO PLUS HOME HARDWARE, PARK AND MARINA ARE ALSO IN MAGNETAWAN. 15 MINUTES TO SUNDRIDGE FOR SHOPPING, RESTAURANTS, BOAT LAUNCH TO LAKE BERNARD, ROYAL BANK AND HOME HARDWARE. 4 SEASON RECREATIONAL AREA WITH LOTS OF FUN FOR THE WHOLE FAMILY! LIVE WHERE YOU PLAY! (id:41954)
1005 Peterson Road
Bracebridge (Draper), Ontario
Acreage. Historic log cabin. Pond. 53 x 35 storage building. If these features are on your wish list, then check this one out! Located within 15 minutes from the Town of Bracebridge, this property would make an ideal getaway or perfect spot to build your forever home. Fronting on two roads, the property is comprised of 22 acres. There is a significant area of flat and cleared land around the cabin for your potential future build. The cabin itself has historic significance as it was erected during the time when the Peterson Colonization Road was established. Its origins are believed to be from 1869. There are two well established driveways on the property; one driveway leads to the cabin while the other leads to the massive garage. The free span structure offers an unobstructed interior with no necessary support beams. The front 20 feet of the garage was plumbed for in-floor heating should the new owner wish to set that up in the future. This is a true unicorn kind of property which is seldom made available. Seize the opportunity! (id:41954)
5 Falkland Road
Brampton (Toronto Gore Rural Estate), Ontario
Rare & Stunning Bunglow with 10 Ft Ceiling Height Throught Main Floor !!! 10 Year Almost in Brand New Detached Bungalow In Prestigious High Demanding Toronto Gore Neighborhood Of Brampton. Burgundy-1 Model By Esteemed Greenpark Builder On 50 Feet Lot, 1,926 Sq Ft As Per Builder. Impeccably Maintained 3 Bedroom And 2 Washroom Home Featuring Covered Front Porch with Glass and Door, Concrete Sidewalks, And Fenced Backyard. Excellent Layout. A Semi Finished Washroom In Basement, Gourmet Kitchen With Granite Countertops And Walkout To Lovely Deck. Main Floor Boasts Double Layer Subfloor For Extra Sturdiness And Reduced Noise Transfer To Basement. Basement Features Two Staircases Including Separate Entrance Through Side Garage Door. Huge Basement With Generous Height And Multiple Windows Awaiting Creative Finishes. Perfect Blend Of Luxury, Functionality, And Future Potential In A Highly Sought After Neighborhood. (id:41954)
1506 - 3975 Grand Park Drive
Mississauga (City Centre), Ontario
Experience modern city living in this stylish 1-bedroom condo at Grand Park Towers 2, just minutes away from Square One. Offering 590 sq. ft. of well-designed open-concept space, this suite boasts 9-foot ceilings and expansive floor-to-ceiling windows that fill the unit with natural light. Step out onto your private 43 sq. ft. balcony and enjoy unobstructed city views with a glimpse of the lake. The kitchen is equipped with sleek stainless steel Whirlpool appliances, and the unit features durable laminate flooring throughout. The bedroom includes his-and-hers mirrored closets and direct access to a 4-piece ensuite bath with a pocket door and dual entry. Additional highlights include in-suite laundry with a full-size washer and dryer, one locker, and one parking space. Enjoy premium building amenities such as 24-hour concierge, an indoor pool, sauna, whirlpool, full fitness centre with yoga studio, and more. Located steps from Square One Shopping Centre, Celebration Square, parks, dining, transit, the GO Station, and major highways this is urban convenience at its finest. (id:41954)
62 Paddock Green Crescent
London South (South N), Ontario
Welcome to Paddock Green Cres. A quiet tree lined street and a 4 bedroom beautifully maintained home on a fabulous mature lot with a large sundeck and custom built gazebo plus hot tub (2020). Generous size living room, separate dining room, lovely updated white kitchen with hard surface counters. Bright main floor family room with fireplace plus main floor laundry room. Lovely hardwood on the main and 2nd floors. All 3 baths have been updated, Shingles approx 10 yrs old and most windows are replacement. Lower level finished recreation room and plentiful storage! Garage walls and attic have had added insulation. 5 minute walk to park and community pool. Easy access to public transit, minutes to Westmount mall and popular Westwood Centre Shopping areas (shopping, cinemas, restaurants). Wonderful family friendlylocation!Easy drive downtown or to the 402/401. (id:41954)
6498 Talbot Trail
Chatham-Kent (Raleigh), Ontario
Prepare to be blown away! This executive 4 Bedroom, 3 bathroom raised ranch is situated on 1.49 acres of scenic Lake Erie. With a treed setting along southwestern Ontarios majestic bird and butterfly migration route, you'll feel like you're in a provincial park sitting in your own backyard. As soon as you step inside you'll find an extensively reimagined masterpiece. Not an inch has been left untouched by the whole home luxury renovation completed in 2020. The Kitchen has been designed meticulously with a Sub Zero fridge, Wolf induction cooktop, convection/steam oven, hood fan and commercial grade sink and faucet. Your inner Gordon Ramsay will emerge in this kitchen. Family and guests will effortlessly find comfortable spaces to relax and unwind, with a custom 9x9 foot kitchen island that seats 10+, and includes ample storage and an integrated Asko dishwasher; a Great room, replete with a 6 foot, three-sided Regency gas fireplace, and access to your peaceful 3-season screened-in outdoor living space to take in the exquisite views, sunrises, birds, breezes and butterflies, all while keeping any insects at bay. On the lower level you will find multigenerational living at its finest. An entirely separate, yet integrated unit with private entrance, 2 bedrooms and walkout terrace. In the lower kitchen you'll find the same attention to detail as the kitchen above, including commercial grade double sink and faucet, GE range, refrigerator, and microwave, and Asko dishwasher. The bathroom, kitchen, and family room are complete with radiant in-floor heating and a cozy electric fireplace. Both bedrooms give you more than enough space to feel at home with plenty of storage, and the bathroom has been renovated with a walk-in shower, and double sink vanity. A brand new asphalt driveway has parking for up to 10 vehicles, and brings you to your heated 2.5 car garage with plenty of overhead storage for kayaks/canoes or any other adventure. This property truly inspires! (id:41954)
16 Cherry Hill Lane
Barrie (Painswick South), Ontario
Huge 2153 sqft, Greenspace-facing end unit. This brand new home offered by award winning builder Deco Homes available for a quick closing. This is not an assignment sale. Superior quality all brick and stone exteriors. Nestled in family-friendly neighbourhood with tons of modern living and every amenity imaginable within minutes. Boasting 4 bedrooms and 4 baths. A family sized kitchen and breakfast area complete with stainless steel appliances, quartz counters and extended center island, 9ft ceilings, w/out to a very large oversized windows & a private 2pc bath. Primary bedroom features a tranquil balcony, 2 full size windows and 3 pc ensuite complete with a glass shower. Ground floor boasts a quiet 4th bedroom with a private glass shower ensuite. Also find laminate flooring, 9ft ceilings and access to your oversized garage. Located just minutes from the Barrie South Go Station, Allandale golf course and scenic trails and parks and much much more. This home provides the perfect blend of convenience and family friendly lifestyle. Added features include a 200 AMP electrical service panel, a full tarion warrantee. (id:41954)
211 Woodland Acres Crescent
Vaughan, Ontario
Elegant Residence In Woodland Acres Estates On Extensively Landscaped Lot. 5,381 Sq.Ft. On 1st & 2nd Lvls Plus 3,076 Sq.Ft. In L/L. Custom Designed Home W/Quality Craftsmanship & Lavish Finishes Such As Crown Moldings, Wainscoting, Hardwood & Marble Flooring Thru-Out. Lrg Library W/Sitting Bench, 5 Skylights, Flr-To-Ceiling Bookshelves, Feature Lighting & Access To Dining Rm & Office W/Fireplace And Built-In Desk. Gourmet Chef's Kitchen W/High End Appls (id:41954)
528 - 7900 Bathurst Street
Vaughan (Beverley Glen), Ontario
Step into this bright and modern 1-bedroom condo located in one of Vaughans most desirable communities. This thoughtfully designed home offers an open-concept layout that seamlessly blends style and functionality, creating an inviting space perfect for both everyday living and relaxing at home with rare features including an EV charging station, a private storage locker, and underground parking. Enjoy the unbeatable convenience of living just minutes away from Promenade Mall, Walmart, popular restaurants, cafes, and all your essential amenities. Commuting is simple with quick access to Highway 407, Highway 7, and nearby public transit options. Whether you're a first-time homebuyer, looking to downsize, or searching for a great investment opportunity, this condo offers excellent value and a lifestyle of modern convenience in a prime Vaughan location. (id:41954)
32 Nonquon Drive
Scugog, Ontario
Offers Welcome Anytime On This One-Of-A-Kind Waterfront Bungalow, Ideally Located On The Nonquon River Part Of The Renowned Trent Waterway System. This Beautifully Updated Home Blends Rustic Charm With Modern Touches, Offering A Unique Lifestyle On The Water. Passing The Deep KOI Pond With Two Water Falls, You'll Step Inside To A Warm, Inviting Main Floor Featuring A Vaulted Western Red Cedar Ceiling And A Stunning Stone Fireplace That Separates The Living Area From The Gourmet Kitchen. The Kitchen Is A Chefs Dream With Slate Tile Flooring, Matching Backsplash, Quartz Counters, Viking Double Gas Range, Centre Island, And Walkout To An Oversized Deck Running The Length Of The House Perfect For Entertaining Or Enjoying Tranquil River Views. Refinished Hardwood Flows Throughout The Rest Of The Main Floor, Which Includes A Primary Bedroom With His And Her Closets, Two Additional Bedrooms, And A Beautifully Renovated 4-Piece Washroom With Glass-Enclosed Shower. A New Oak Staircase Leads To The Lower-Level Rec Room With Heated Slate Tile, Cozy Fireplace, Two Additional Bedrooms With New Laminate Flooring, A Bar, And French Door Walkout To A Covered Patio With A Large Hot-Tub. Don't Forget To Check Behind The Built-In Shelves For The Hidden Room! Additional Features Include A Heated Insulated Two-Car Garage, Plenty Of Parking, A Second Driveway Leading To The Boathouse With Power And Loft, A Large Dock with Fantastic Fishing, And Your Very Own Duck Enclosure Connected On One Side To A Newly Updated Park. Just 5-Minutes To The Trading Post and 7-Minutes To Port Perry. A Rare Opportunity To Live Riverside With Direct Access To The Trent Waterway In A Quiet And Private Cul-De-Sac Neighbourhood! (id:41954)
8 Tooker Drive
Brantford, Ontario
Welcome to this 2 years old 4 bedroom single detach 2 storey home. With double door entrance which leads to an open foyer 9 feet main floor, kitchen with upgraded cupboards, Family room boast gas fireplace Huge Windows that allows natural light ,Glass patio doors leads to a private cozy deck. Hard wood stairway that leads to an upper floor with 4 bedrooms, Huge primary bedroom with upgraded 3 piece washroom that boast a glass door shower. Huge basement with big windows just needing your final finishing. This homes is well cared for, situated close to all amenities, just 5 mins to the 403. Shows AAA !!! A MUST SEE TO BELIEVE !!! (id:41954)
48 4th Avenue W
Owen Sound, Ontario
Great Home, Big Lot, Even Better Location! Sitting pretty on a large corner lot, this home gives you space to breathe inside and out. Whether you're chasing kids, tossing a ball with the dog, or just relaxing with friends, this yards got you covered. Inside, its warm, welcoming, and easy to live in. The layout makes sense, the rooms feel good, and there's plenty of natural light. Nothing too fancy, just a comfortable home that feels right the moment you walk in. And...with parks, schools, and amenities close by, this place has the kind of vibe that makes you want to stay a while. Features include a fully fenced in back yard, 10x10 shed with hydro, wood burning fireplace, Safe Step walk in tub, primary suite with private bathroom & balcony. (id:41954)
191 West Oak Trail
Kitchener, Ontario
Location, Location, Location! Welcome to this stunning, Stacked townhouse in the highly sought-after Huron Park. 1,406 sq. ft. of stylish living space. With quick access to Highway 401 and just a minutes drive to Conestoga College Doon Campus, this home is ideal for modern living. Don't miss this opportunity to own a brand-new property in an excellent location. Perfectly situated in a family-friendly neighborhood, this gem is close to a variety of amenities, including big-box stores, restaurants, parks, grocery stores, medical clinics, pharmacies, and public transit. (id:41954)
1 Windy Lane
Mcdougall, Ontario
With 2954 sq. ft. of living space and being a short distance from Parry Sound, this beautiful, recently renovated property is located on Portage Lake sits in the heart of North Muskoka and checks all the boxes. Close to all amenities and being only 2 hours drive from Toronto. This home and landscaping are designed with privacy in mind. Enjoy summer evenings in your beautiful, private, Muskoka room or take advantage of the private waterfront which is perfect for children with its gentle slope and shallow entry. The open concept design makes this home a welcoming destination for family get togethers any time of the year with oversized windowsfacing the lake that make the perfect place away from your home. Generously appointed kitchen with stainless steel appliances, custom countertops are a treat for the chef in the family.Main floor bedroom includes an ensuite and walk out to a lakeside deck, perfect for morning coffee or a glass of wine at the end of the day. Portage Lake is connected by channel with Seguin river and Mill lake for your endless fishing and all recreational activities from kayaking to wakeboarding/waterskiing. Also for the winter fun this property is located on a snowmobile trail. (id:41954)
16 - 441 Stonehenge Drive
Hamilton (Ancaster), Ontario
Exceptional 4-bed, 2,350+ sq ft end-unit townhome nestled in the highly sought-after Stonehenge enclave in the heart of Meadowlands, Ancaster. Backing onto a private, forested ravine with no rear neighbours, this rare offering combines spacious living, open concept layout, upgrades and serene natural surroundingsall just minutes from everyday conveniences. Featuring a double garage and a thoughtfully designed layout, this home is loaded with premium finishes including granite countertops, hardwood flooring, wood staircase, potlights, updated light fixtures and a cozy gas fireplace. The kitchen has a breakfast bar plus a dining area, stainless steel appliances, walk-out to yard through beautiful patio doors and opens to the bright living area, perfect for entertaining or relaxing by the fire with forest views as your backdrop. Bright and airy family room with lots of natural light boasts an eye-catching accent wall. Convenient main level laundry room and powder room completes the main level. Upstairs, the generous primary suite features a gorgeous custom focal wall, an oversized walk-in closet and an ensuite complete with double sinks, a custom glass walk-in shower and elegant Roman tub. Three additional spacious bedrooms with large windows and another full bathroom on the upper level. Every detail has been considered, including a high-efficiency furnace and air exchanger for year-round comfort. Whether you're enjoying the peaceful ravine setting from your backyard or taking advantage of nearby amenities, this location offers the best of both worldsnatural beauty and urban convenience. Walking distance to schools, shopping, restaurants, parks, and the Ancaster transit hub with direct service to McMaster University. Quick access to major highways makes commuting effortless. This move-in-ready home is ideal for families seeking space, style, and a premium location. Dont miss your chance to own a stunning home in one of Ancasters exclusive communities. (id:41954)

