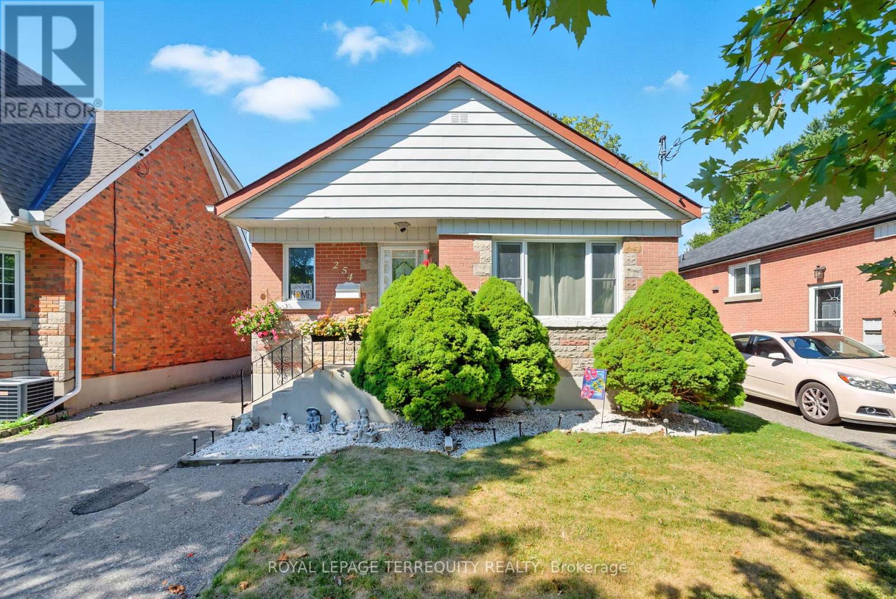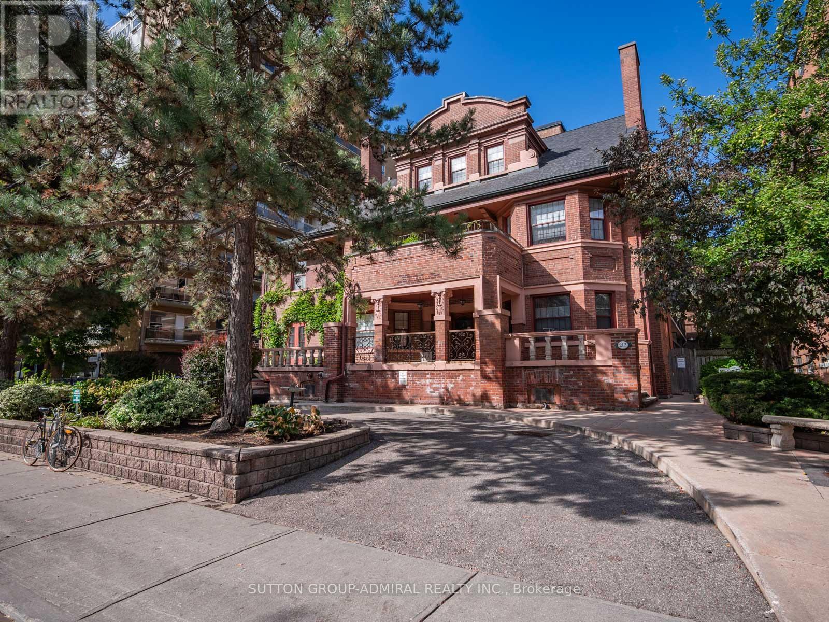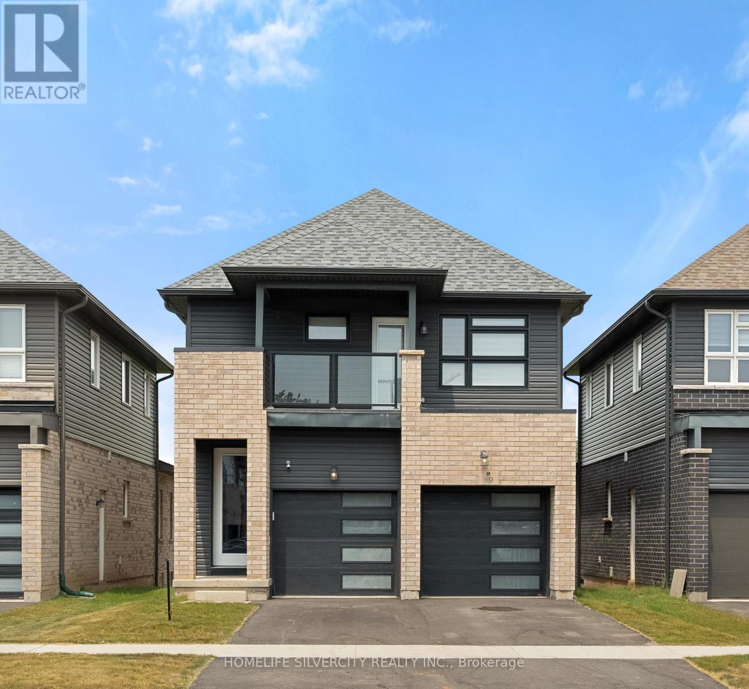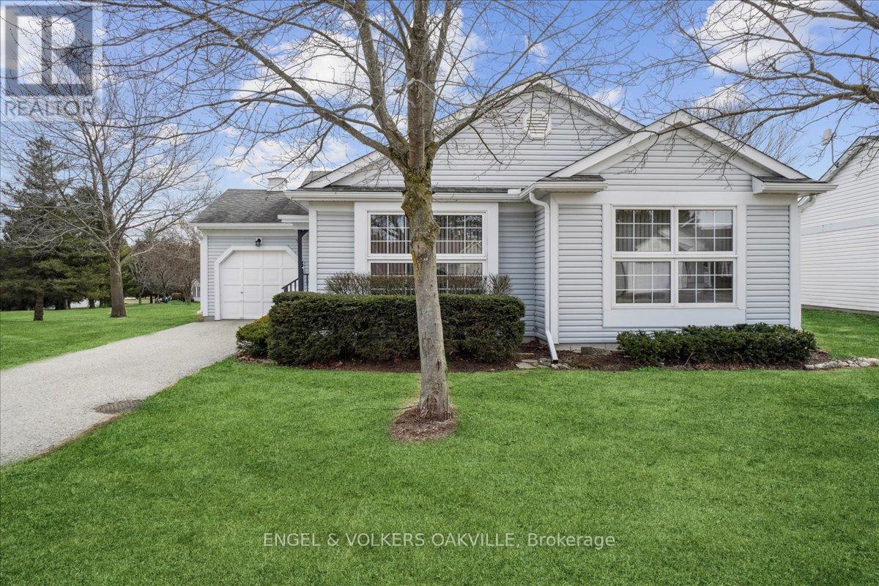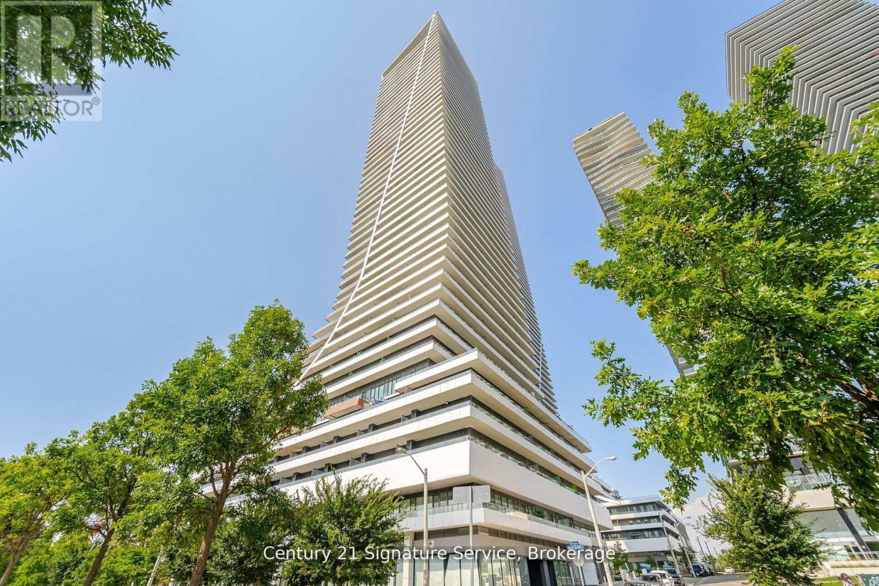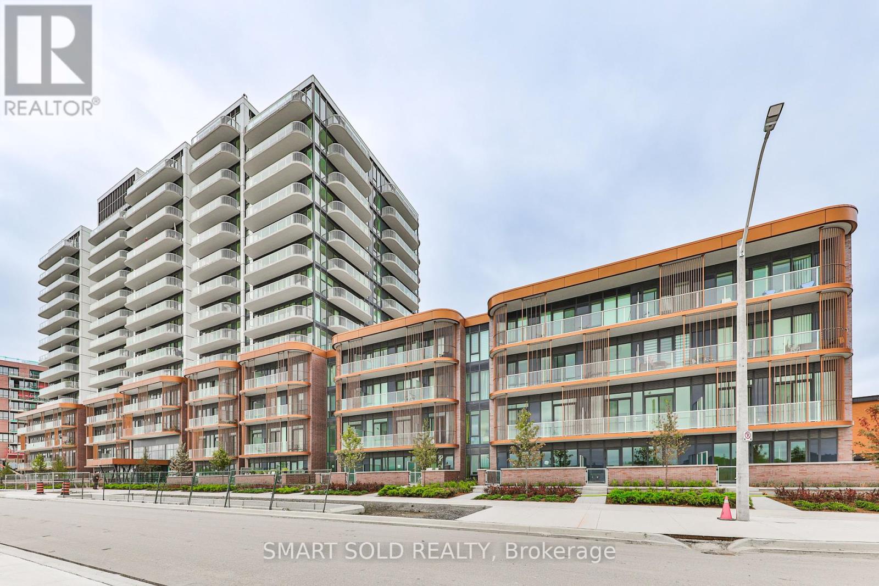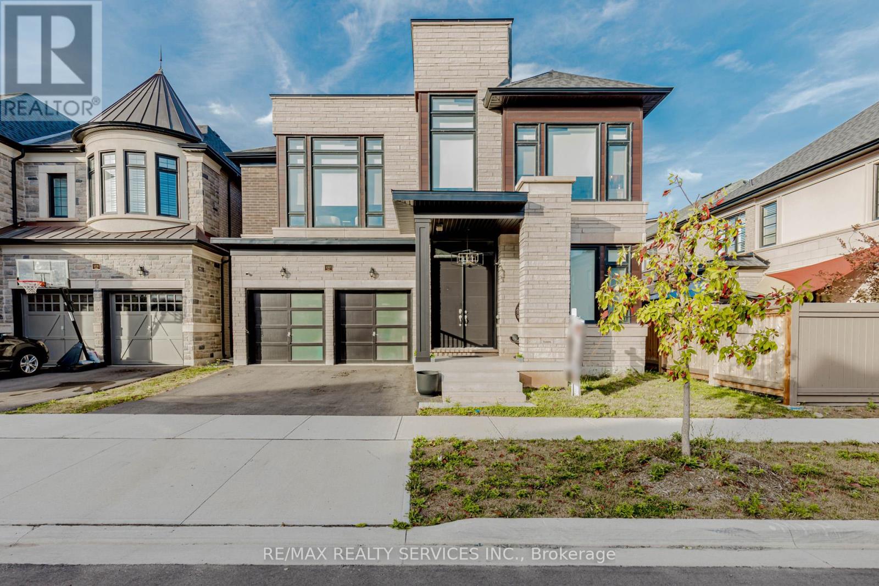254 Cadillac Avenue S
Oshawa (Central), Ontario
Well Maintained, All Brick, 2+1 Bedroom Bungalow Located In A Established Oshawa Neighbourhood! Two Unit Dwelling. Main Level Offers A Combined Living & Dinning Room with Hardwood Flooring, Bright & Spacious Kitchen, Two Bedrooms & a 4pc Bathroom. Basement Unit Offers a Separate Side Entrance, Living Room, Kitchen, Breakfast Area, Bedroom & 3pc Bathroom. Shared Laundry Room (Separate Access from Both Units - Lower Level) Three Car Parking in Driveway. Large Fully Fenced Backyard. Updates: New Roof 2023 - New Furnace 2018 - New Parging and Front Concrete Stairs and Deck (id:41954)
18 Vanderhoof Avenue
Toronto (Leaside), Ontario
Fabulous South Leaside semi-detached on a quiet two-block street, this home offers the perfect blend of charm, potential, and community. Move-in ready, it features 3 bedrooms and 2 bathrooms, a finished basement with separate entrance, and a deep 135 ft lot with a big backyard ideal for kids and pets. The main floor boasts hardwood floors and a kitchen updated with newer stainless steel appliances. The basement includes a second bathroom with heated floors, a gas fireplace, and built-in shelving offering both comfort and functionality. Legal front pad parking plus a garage spot, along with a wide shared driveway, make parking effortless. This is a fantastic opportunity for families to just move in and create something special in one of Toronto's most sought-after neighbourhoods. Families will appreciate being in the highly ranked Bessborough Drive Elementary and Leaside High School catchment, and just minutes to Trace Manes Park with its playground, wading pool, baseball diamond, tennis courts, and Leaside Public Library. Enjoy walkable access to Leaside Village shops, Bayview cafés, and big box stores on Laird. Commuters will love the nearby TTC, the upcoming Eglinton LRT, and quick access to the Bayview Extension and DVP. Surrounded by fabulous neighbours and a strong sense of community, this home offers an incredible lifestyle in a truly unbeatable location. (id:41954)
106 - 212 St. George Street
Toronto (Annex), Ontario
Nestled in the heart of Toronto's cultural and academic core, this spacious 2-bed, 2-bath condo places you steps from the University of Toronto's St. George Campus, Royal Ontario Museum, and Philosopher's Walk. Offering over 1,200 sq ft of living space, featuring in-suite storage and laundry, the suite is designed for everyday comfort. A massive private terrace expands your living space outdoors, perfect for entertaining or unwinding with 3 walk-outs from the living room and both bedrooms! Modern kitchen offers generous cabinetry storage space, built-in appliances, and a breakfast bar. Retreat to the primary bedroom with a 4pc ensuite and walk-out terrace. Second bedroom offers additional storage space with two mirrored closets and access to the terrace with a walk-out. Condo fees include all utilities, ensuring worry-free living and exceptional value. Enjoy serene green spaces like Queen's Park or the University College Quad, all moments away. The vibrant Annex neighbourhood surrounds you with heritage architecture, cafés, restaurants, and nightlife. Transit couldn't be easier with St. George Station (Lines 1 & 2) just around the corner, connecting you seamlessly across the city. A Walk Score of 96+ means daily errands, shopping, and entertainment are all accessible on foot. Nearby destinations include Yorkville, Kensington Market, and Chinatown, along with world-class shopping at the Eaton Centre and cultural icons like the Art Museum at U of T and Roy Thomson Hall. This residence combines a peaceful retreat with a dynamic lifestyle. Whether you're enjoying morning coffee on your terrace, exploring leafy campus pathways, or heading downtown for work or play, this condo delivers the very best of Toronto living. **Listing contains virtually staged photos.** (id:41954)
28 Great Falls Boulevard
Hamilton (Waterdown), Ontario
Welcome to this stunning 3-bedroom, 3-bathroom freehold townhouse in the heart of Waterdown. The Open Concept Living & Dining Area Is Perfect For Entertaining & Features Large Windows That Flood The Space With Natural Light. Fully Accessible Balcony, 9 Ft Ceiling On Main & 2nd Floor, & A Fireplace On Main Floor. Upstairs, you'll Find Three Spacious bedrooms, Including A Primary Bedroom With an ensuite & A Walk-In Closet. The Loft On The 2nd Floor Could Be A 4th Bedroom Or Used As A Family Room**** EXTRAS **** Model Glendale 5. Located In The Desirable Waterdown Community, You'll Enjoy Easy Access To Schools, Parks, Shopping, Highways & Aldershot Go Station. Upgraded 200 Amp Electrical Panel (id:41954)
69 Caroline Street
Welland (Lincoln/crowland), Ontario
Welcome to 69 Caroline St, located in the lively and growing community of Welland. This modern 4-bedroom, 3-bathroom home offers a sleek and functional layout, complete with a double garage and a wide driveway, parking will never be an issue. Inside, you're welcomed by an airy open-concept design with 9-foot ceilings on the main floor, adding to the homes spacious feel. The kitchen is beautifully appointed with stainless steel appliances, a large eat-in island, and contemporary cabinetry. Upstairs, the primary bedroom features its own private balcony, offering a quiet escape. Two full bathrooms on the upper level provide added convenience for families. Close to highways, schools, and everyday amenities, this home delivers both comfort and convenience. (id:41954)
36 White Bark Way
Centre Wellington, Ontario
Pine Meadows - A Retirement Lifestyle Beyond Your Expectations! This is a Land Lease community at $682.91 per month. The convenience of main-floor living is amplified by the accessibility features the builder has made standard for this community. A trail to Belwood Lake steps from your door, and the Community centre has an indoor pool, library, exercise room, sauna and hot tub, tennis courts/ pickle ball, woodworking shop, and so much more! Maintenance fees $600 / month ( includes water/sewer, snow removal from road and driveway, grass cutting and front garden maintenance). Sit back and relax. Retirement at its Best!! Metz B model 1344 square feet (id:41954)
104 - 1185 The Queensway Avenue
Toronto (Islington-City Centre West), Ontario
Welcome to this Rarely Offered Main Floor Studio Suite at IQ Condos! This spacious unit boasts soaring 10-ft ceilings and a private 65 sq-ft west-facing terrace with direct outdoor access. Floor-to-ceiling windows flood the open-concept layout with natural light, while abundant storage keeps the space functional and organized. The gourmet kitchen features granite countertops, a breakfast bar, and double stainless steel sink, while sleek wood floors throughout make cleaning and maintenance a breeze. Residents enjoy 5-star amenities including an indoor pool, fitness centre, rooftop patio, and 24-hour concierge. Set in the rapidly growing Queensway neighbourhood, you'll love the convenience of being steps to IKEA, Costco, Sherway Gardens, Cineplex, grocery stores, plus quick access to the QEW, Gardiner, TTC, and GO Transit. Perfect for first-time buyers or downsizers, this suite also comes with the bonus of owned parking and locker - a true rarity! (id:41954)
312 - 20 Shore Breeze Drive
Toronto (Mimico), Ontario
Discover This Great Value Indulge in unparalleled luxury 2+1 Condo with breathtaking views of Lake Ontario, the Toronto skyline, and the vibrant Humber Bay marina. Nestled in the prestigious Eau Du Soleil Water Tower, this expansive 2-bedroom, 2-bathroom + den/office unit offers the perfect blend of sophistication and urban convenience.Featuring soaring 10-foot ceilings and elegant engineered flooring throughout, this condo exudes style and spaciousness. The gourmet kitchen is a chef?s dream, complete with a sleek backsplash, granite countertops, top-of-the-line stainless steel appliances, and a water softener.Step outside to your large balcony or private patio to soak in the stunning scenery from the comfort of home. The primary bathroom boasts a luxurious stand-up glass shower, while the unit also includes premium private storage lockers near the unit and a designated parking space for added convenience.Enjoy exclusive access to a separate elevator to the 7th floor, ensuring enhanced privacy. Additionally, short-term rentals are permitted in this section of the building, offering excellent flexibility for investors or those looking for occasional rental income.Residents of Eau Du Soleil enjoy world-class, five-star resort-style amenities, making every day feel like a vacation. (id:41954)
114 - 220 Missinnihe Way
Mississauga (Port Credit), Ontario
Welcome to Brightwater at Port Credit. Brand New Townhouse , An Award Winning Community At Port Credit With A Spectacular View Of Lake Ontario. 3 Bedrooms + Den With Modern Kitchen, Open Concept Living/Dining .Keyless Entry. Modern Kitchen With B/I Appliances, Open Concept Large Floor To Ceiling Windows. Main Floor Opens To A Large Patio Equipped With Natural Gas For BBQ And A Private Access To The Main Road. The Bedrooms On The Second Floor Have Large Windows And Balcony Overlooking The Water Including A Large Den Which Can Be Used As An Office Or Additional Living Space. Building Amenities Include 24hr Concierge, Gym, Lounge/Party Room, Co-Working Space, Pet Spa, Bicycle Storage, Outdoor Dining/BBQ And Shuttle Bus. This Beautiful Townhouse Is Located In A Vibrant Community Within A Walking Distance From Restaurants, Shops, Farm Boy, Banks, Schools, Pub Transit, Waterfront Parks, Trails, **EXTRAS** 2 Keyless Entry Fobs, 1 Private Entrance Key From Main Road, 1 Parking Spot, 1 Locker. Appliances Include Fridge, Stove, Over The Range Microwave, Dishwasher, Stacked Washer/Dryer, current tenant willing to stay at 3500 dollars a month or can be delivered vacant (id:41954)
141 Rockgarden Trail
Brampton (Sandringham-Wellington), Ontario
End Unit Townhouse! Premium Pie Shaped Lot! Open Concept Layout! Spacious Family Room! Large Kitchen! Spacious Bedrooms! Walkout in Basement to Spectacular Yard! A Must See!! "Condominium Fee" Monthly for Snow Removal. (id:41954)
1217 Ironbridge Road
Oakville (Ga Glen Abbey), Ontario
This exquisite luxury residence in the prestigious Glen Abbey Encore community offers approximately 5500+ square feet of living space as per the builders plans. Step into refined elegance with this impressive 4 + 1 bedroom, 6-bathrooms, which is designed for comfort and sophistication. Every bedroom comes with its own private ensuite, and the home is finished with stunning hardwood floors throughout no carpet in sight. The main level is a true entertainers dream, featuring a grand foyer, a formal living room, a powder room, and an elegant dining area. The cozy family room, with coffered ceilings and a gas fireplace, connects seamlessly to the neighborhoods largest gourmet kitchen, fully equipped with top-tier appliances, built-in cabinetry, a massive island, sleek quartz countertops, custom cabinetry, and a striking quartz backsplash. The sunny breakfast nook opens to a beautifully landscaped, fully fenced backyard, perfect for outdoor enjoyment. Upstairs, the opulent primary suite boasts a double-door entry, a spacious walk-in closet, and a spa-like 5-piece ensuite, complete with a glass shower and a luxurious soaker tub. The professionally finished basement adds even more living space, with a bedroom, Jacuzzi, a recreation room, and a games room featuring a snooker table ideal for family gatherings or entertaining guests. Located just minutes from highly rated schools, major highways, Oakville Trafalgar Hospital, the Glen Abbey Community Centre, library, shopping, parks, downtown Oakville, and the lake, this home offers unbeatable convenience. This is a rare opportunity to own a move-in-ready, luxurious property in one of Oakvilles most coveted neighborhoods. Don't miss your chance to experience the best in modern living. (id:41954)
4905 - 70 Annie Craig Drive
Toronto (Mimico), Ontario
Experience lakeside luxury living at 70 Annie Craig Dr. This stylish 2-bedroom, 2-bathroom suite on the 49th floor offers apporx over 1250 sq ft of open-concept living with floor-to-ceiling windows, 9-ft ceilings, and sweeping southwest views of Lake Ontario, the skyline, and sunsets from your private balcony. The modern kitchen features built-in appliances and sleek finishes, while the spacious primary bedroom includes a large closet and private ensuite. Enjoy resort-style amenities including indoor pool, sauna, gym, squash court, rooftop terrace, and more. 5 minutes walk to Metro, Shoppers, LCBO, and major banks makes daily living seamless. This building is steps from waterfront trails, parks, cafes, and Mimico GO Station, with quick access to downtown and the Gardiner. Includes 1 parking space and locker ideal for professionals, downsizers, or small families. (id:41954)
