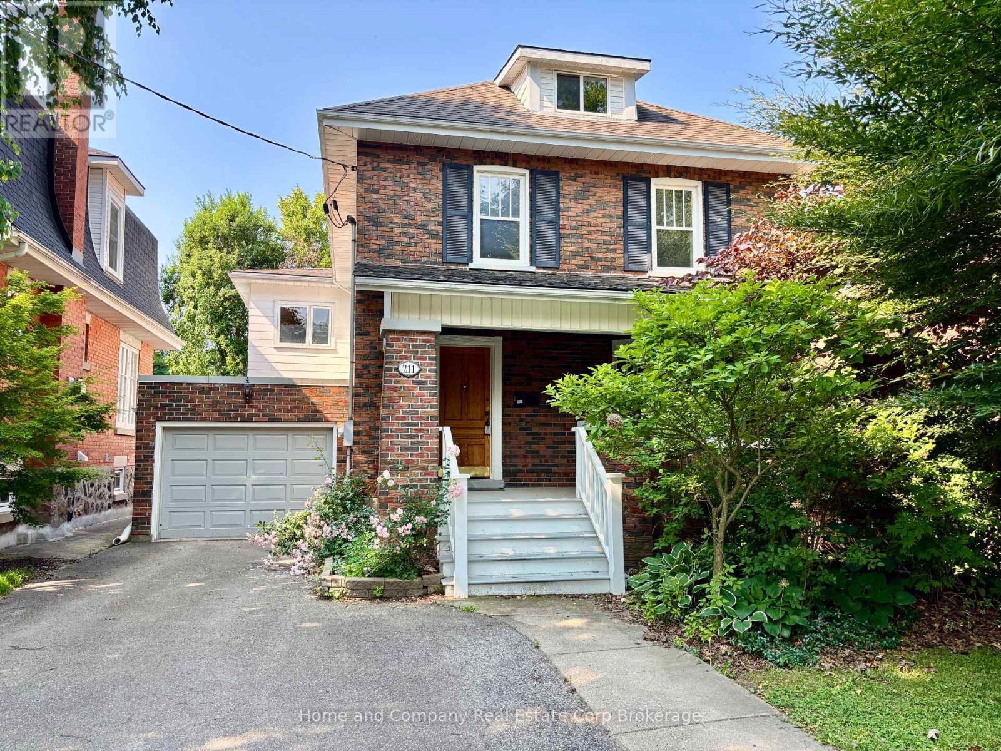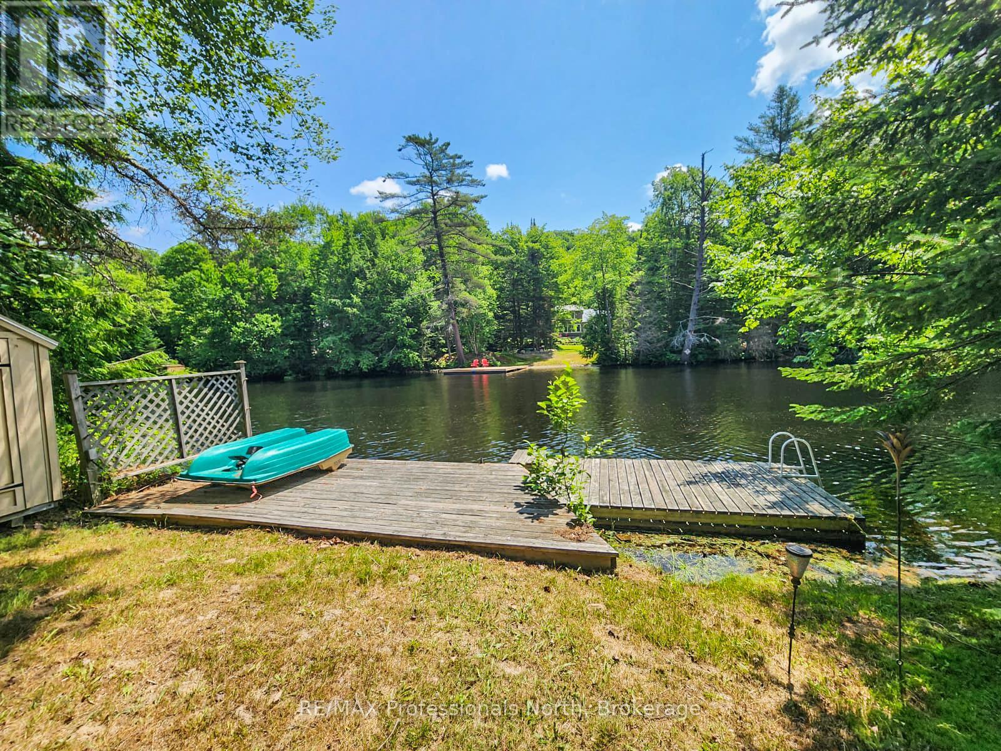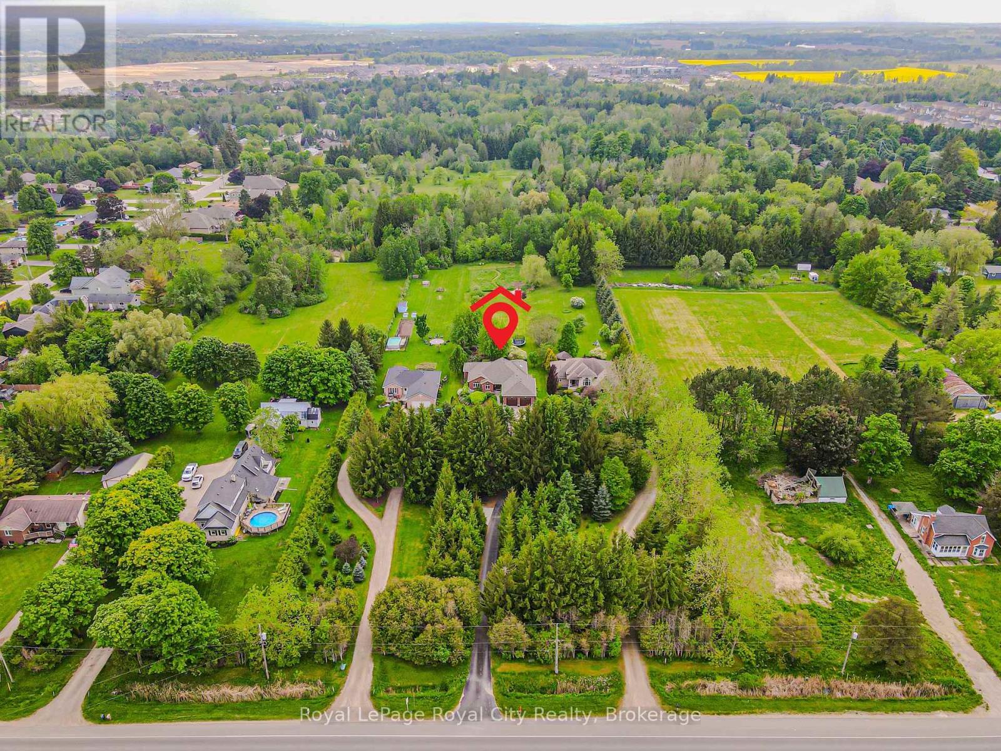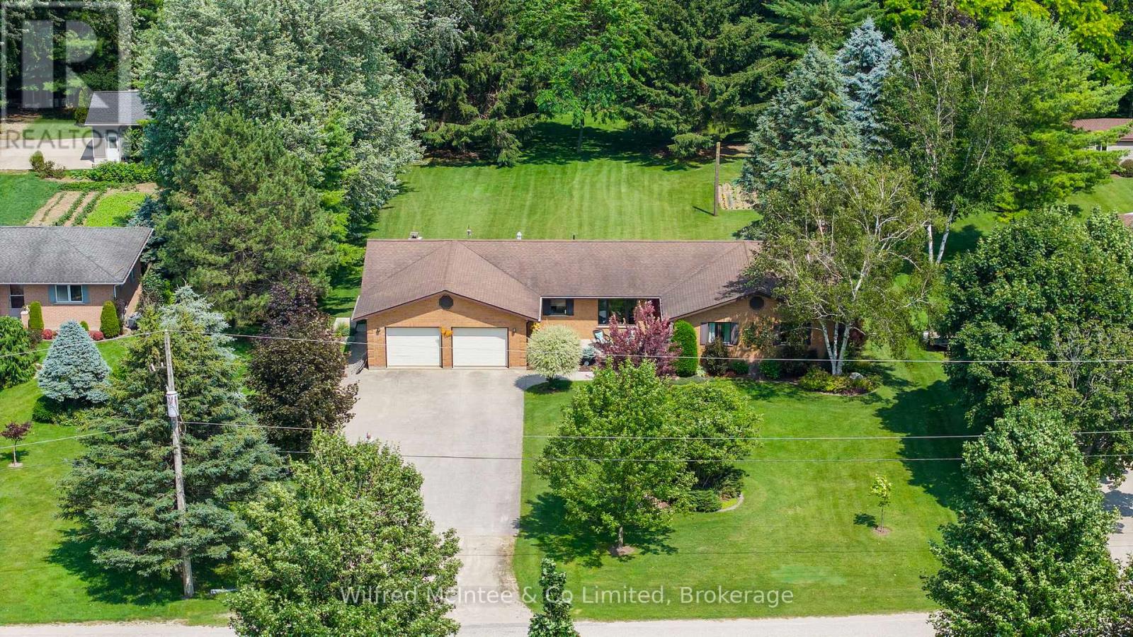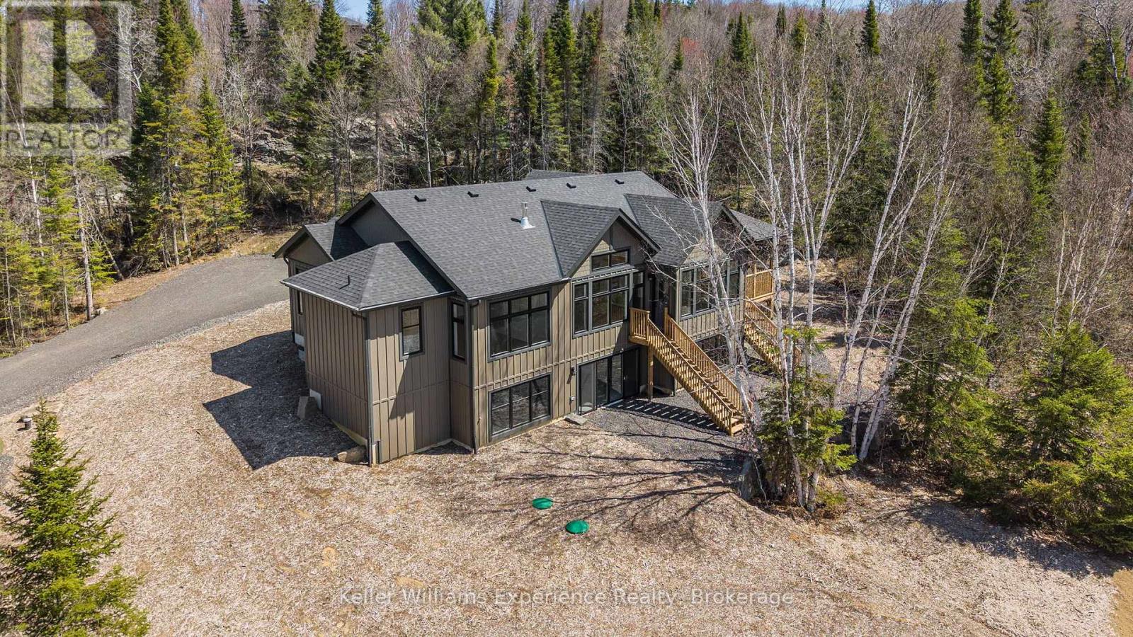147-47 Scotts Drive
Lucan Biddulph (Lucan), Ontario
Welcome to Phase Two of the Ausable Fields Subdivision in Lucan, Ontario, proudly built by the Van Geel Building Co.This particular block of townhomes backs onto a current farmers field, providing a peaceful and private setting rarely found in townhome living. This unit is one of only five available that enjoy this premium backdrop and is ready for quick possession, so you can settle in without delay.The Harper Plan offers 1,589 sq. ft. of thoughtfully designed living space in a stunning red brick, two-storey townhome with high-end finishes throughout. The main floor features a bright, open-concept layout with a stylish kitchen, dining, and living area, all filled with natural light from large patio doors. The kitchen boasts quartz countertops, soft-close drawers, and engineered hardwood flooring, perfect for modern living and entertaining.Upstairs, the spacious primary bedroom includes a generous walk-in closet and a luxurious ensuite with a double vanity and tiled shower. Two additional bedrooms and a large laundry room with plenty of storage add convenience and practicality to the second level.Every detail has been carefully considered, including rear yard access through the garage, allowing homeowners to fence their yards without the typical easement concerns often found in townhomes. Each unit comes with an attached single-car garage and will be completed with a concrete driveway for added curb appeal.Located just steps away from the Lucan Community Centre with its hockey arena, YMCA daycare, public pool, baseball diamonds, soccer fields, and off-leash dog park this is a vibrant community perfect for families and active lifestyles.A model home is available for showings so you can experience the quality and craftsmanship firsthand. Don't miss the chance to own one of these premium units! **OPEN HOUSES- Saturdays 11am-1pm (excluding long weekends) at 147-33 Scotts Drive. (id:41954)
597 Creekview Chase
London North (North R), Ontario
Nestled on a premium ravine lot overlooking the Medway Valley Heritage Forest this exquisite property combines nature & lux lifestyle. Striking natural stone w/ copper, stucco & cedar detailing creates a captivating facade. Lush forest at back & protected green space to the west wrap the property in beauty & privacy. Steps away walking paths meander over a creek & through the woods. The interior offers a masterpiece of architectural sophistication: w/ arches, soaring ceilings & built-in cabinetry. Alluring foyer views draw you in. Dramatic lighting guides you to the great room w/ 16-ft ceiling, floor-to-ceiling fireplace surround, massive windows offer spectacular views & natural light. The covered balcony provides a shaded escape. The kitchen is a designer's dream, w/ a 4-seat natural walnut island, ceiling-height cabinetry in deep juniper tones & an elongated walnut range hood. Built-ins, 6-burner gas stove, integrated fridge & a walk-in pantry complete this culinary haven. White Oak hardwood flooring stretches across the principal rooms. The primary suite boasts a cathedral ceiling, romantic fireplace & beautiful views. The 5-piece ensuite offers a fresh, spa experience w/ walnut vanity, penny tile floors & a zero-entry shower w/ artisanal tile feature walls in shades of fresh eucalyptus. Wide hallways make this a perfect home to age in place. Additional features include main floor office, 2nd bedroom w/ shared 5-piece ensuite & main floor laundry. The loft adds a comfortable guest suite. The finished lower-level walkout opts as a separate 2-bedroom residence, or as an extension of principal living featuring a 2nd kitchen, spacious media room, cheater ensuite, staircase to garage & bonus room w/ garage door to yard ideal for gym or flexible entertaining space. This property transcends the ordinary, offering a lifestyle of refined luxury in harmony with nature, each detail thoughtfully crafted to create a home that is as exquisite as its surroundings. (id:41954)
227 Vancouver Street
London East (East H), Ontario
Attention first time home buyers and investors! IN-LAW SUITE! A renovated, all-brick home situated on a generous 140-foot deep lot. This versatile property offers 3+2 bedrooms, 2 full bathrooms, and a fully finished in-law suite with a separate entrance. The main level features stylish luxury vinyl plank flooring throughout, three sizeable bedrooms, and a modern 3-piece bathroom with a walk-in shower. The L-shaped kitchen at the rear boasts a gas stove, ample cabinetry, a trendy backsplash, and a cozy breakfast area to dine. The lower level, with its own private entrance, offers exceptional space with two additional bedrooms, a second 3-piece bathroom with walk-in shower, and an open-concept kitchen, living, and dining area - perfect for extended family or rental potential! Outside, the fully fenced backyard includes two spacious sheds, one makes a perfect workshop and plenty of lawn space for kids or pets to play. Complete with 3 parking spaces, this property is located in a family-friendly neighbourhood close to parks, schools, shopping, transit, and more! Major updates include a newer furnace and A/C (approx. 2020), newer On Demand HWT (owned) and roof (approx. 2017) (id:41954)
151 Wildwood Avenue
London South (South D), Ontario
Say hello to a bit of Country in the City! This gorgeous 1.5 Story home is situated on almost 1/3 of an acre, backing onto one of London's most beautiful parks. Inside you'll find a home that's been lovingly maintained by the same family for a generation. Walking the rooms of this home you can feel the history! 151 Wildwood was the original farmhouse in the area prior to development - it's sturdy bones have witnessed many changes in London, and they're ready for the next story to unfold in it's halls. The kitchen is perfect for those who love to host on the holidays, as it opens into the family room offers where there is all the space needed for those family gatherings. The 2 Bedrooms upstairs could be turned back into 3 - one was recently renovated, to combine 2 rooms into an over-sized Primary Bedroom. OR the Sitting Room on the main level with a huge closet(currently set up as a hideaway office) can easily be a main floor bedroom. The loving care that has been put into the gardens on this property is evident the moment you open the gate. Not only will you find beautiful, established flower gardens... the owners also have dedicated extensive raised vegetable gardens ready to grow, and help feed your family! If you've been looking for a taste of the self-sustainable lifestyle, this home will give you what you need. The Attached Heated Garage (with over 1100 square feet!) offers so much potential - it has space for almost 4 cars and it could easily be used as a shop for any kind of project. Furnace and A/C 2024; Hot Water Heater 2024; Approx. 900 sq. ft. of ground level deck - approx. 2019; Large garden shed; California Shutters; Properties like this don't pop up often - especially in the middle of the city, within walking distance to downtown! Primary Schools: Kensal Park French Immersion; Woodland Heights PS; St Martin. Secondary Schools: Westminster SS; Catholic Central High and Saunders High Schools. (id:41954)
4361 Fifth Street
Petrolia, Ontario
This 3-bedroom, 1-bath home sits on a deep 75 x 150 lot, offering the perfect mix of privacy and potential. Mature trees surround the property, creating a peaceful setting that feels like your own little escape, whether you're just starting out as a new homeowner or easing into retirement. Inside, the open-concept, one-floor design keeps things bright and connected. Whip up your favourites in the kitchen while staying part of the conversation at the dining table. Enough bedrooms for your family, use as an office or the hobby space that you've been looking for. Step outside to the patio to catch the summer breeze, grill with friends, or wind down by the fire pit under the stars. The fully fenced yard is ideal for pets, kids, or lazy hammock days, with plenty of space to play, garden, or dream up your next backyard project. The driveway offers space for 6 vehicles and/or your recreational toys. Historic Petrolia's shops, parks, and culture are just minutes away. (id:41954)
211 Douglas Street
Stratford, Ontario
Welcome to 211 Douglas Street! Located in desirable Avon ward, this charming 4 bedroom, 2 bathroom home is located a short walk to the city centre, Stratford Hospital and TJ Dolan trails. Featuring a welcoming front porch and spacious foyer leading to the generous kitchen, formal living room with built-in floor to ceiling bookshelves and a dining room large enough for dinner parties. Make your way to the incredible addition, providing a main floor 3-piece bathroom and spacious family room with gas fireplace and access to your deck and yard. The second floor is home to the bedrooms, including an oversized primary with walk-in custom closet, a 5-piece bathroom and provides walk-up access to the finished attic space, perfect for hobbies, another bedroom or an additional recreation room. You will also find lovely perennial gardens, an expansive updated rear deck and plenty of parking with the double wide driveway and attached garage--such a treat for a well located century home. For more information or to set up a private showing, contact your REALTOR today! (id:41954)
1068 Holiday Park Drive
Bracebridge (Macaulay), Ontario
Opportunity knocks on the tranquil shores of the Muskoka River! Nestled on a level and private lot with 100 feet of peaceful water frontage, this 2-bedroom, 1-bath cottage is ready for someone with a vision to bring it back to life. Whether you're looking for a rustic getaway, a cozy year-round home, or a rewarding renovation project, this property offers incredible potential in a highly desirable location.Enjoy the quiet serenity of nature with no big motorboats just the soothing sounds of water, birdsong, and towering trees. A municipal green space next door adds to the privacy and open feel, making it an ideal spot for kids or pets to play safely. Key Features: 100 ft of Muskoka River frontage, Generac transfer switch installed for generator, Large septic, Engineered roof already in place, Level lot perfect for families or retirees, Ample parking for guests, trailers, or future additions, Year-round access on a quiet, well-maintained road -just a 5-minute drive to downtown Bracebridge, shopping, dining, and all amenities. This is a rare chance to own a slice of Muskoka at an approachable price. Bring your tools, your creativity, and make this riverside retreat your own. Whether you're dreaming of summer escapes or a full-time residence, this property could become your perfect sanctuary.Offered As-Is. Book your showing today and explore the potential! (id:41954)
953 St David Street N
Centre Wellington (Fergus), Ontario
Set on 1.86 acres of peaceful, private land right in town, this custom-built bungalow was thoughtfully designed for enjoying family life, entertaining friends, and appreciating the beauty of nature. A long laneway framed by majestic white spruce sets the tone for the serenity that awaits.This one-owner home blends quality craftsmanship with warmth and functionality. From the grand foyer with its 10' ceiling to the maple hardwood floors and custom millwork, you'll feel the pride of ownership throughout. At the heart of the home is the open-concept great room, where family celebrations and quiet evenings by the fire unfold. Built-ins surround the gas fireplace, and large windows with a walkout to the two-tiered deck connect you to the outdoors. The kitchen, designed for both everyday living and special gatherings, features cherrywood cabinetry, quartz countertops, a breakfast bar, and a sunny dining area overlooking the backyard.Families and pet lovers will appreciate the mudroom/laundry with access to the oversized double garage and a separate entrance to the finished basement, ideal for multi-generational living or weekend guests.The main level offers three bedrooms, including a private primary suite with walk-in closet and spa-inspired ensuite for quiet moments of relaxation. A fourth bedroom with semi-ensuite is located in the finished basement, along with a cozy family room with fireplace and a spacious rec room with a bar, ideal for movie nights, game days, or a future self-contained apartment.The backyard has been the backdrop for BBQs, bonfires, gardening, and more. With GRCA-protected land at the rear and ample room for a pool, outbuilding, or outdoor adventures, theres plenty of space to dream and grow.Close to schools, shopping, restaurants, and just minutes to the 401, this is more than a house, its a forever home ready for your next chapter. (id:41954)
421 Greenwood Drive
Stratford, Ontario
This freehold end-unit townhome is perfect for families! It features a large primary bedroom with two walk-in closets and a brand new 4-piece ensuite. The upper level also has a spacious laundry room for added convenience, 2 additional bedrooms and a second 4 piece bathroom. Enjoy recent updates including a renovated kitchen, new flooring throughout, roof (approx. 8 years old), and furnace (6 years old). The main floor family room walks out to a deck with built-in hot tub, plus a large side yard, gardens, and a shed, great for relaxing or entertaining. Located in a great neighborhood with amazing schools, this home offers plenty of space, some updates, and outdoor room for the whole family. (id:41954)
11a Bears Paw
Whitestone (Hagerman), Ontario
11A Bear's Paw - Easy, affordable cottage living on Whitestone Lake. This well-kept cottage offers an easy, affordable way to enjoy life on the lake. With shared access ( 3 total) to beautiful Whitestone Lake it's a great spot for fishing, swimming or just taking it slow. The lot is level with room for games, gatherings or just sitting by the fire. There's a beach area, a shared dock for your boat (or your coffee cup), a fire pit area and lots of parking for friends and family. Whether you're looking to unwind or entertain this place makes it easy. Inside the main floor includes a kitchen, dining and living area, laundry, a pantry, a 2-piece bath and a den/office with a walk-out to the deck. Upstairs has three bedrooms and a 3-piece bath offering plenty of space for guests. Want to make it a four-season getaway? Turn-key and move-in ready. Winterizing the cottage could make it a cozy year-round escape. Great lake. If you've been waiting for the right cottage to come along this one might be it. Note on Waterfront Ownership: The waterfront parcel, however, is a separately deeded piece of land that is co-owned by three property owners (including the sellers of 11A). This shared waterfront is legally registered on title and gives all three owners equal rights to access and enjoy the shoreline. Each party shares in the costs and responsibilities associated with maintaining the waterfront. (id:41954)
30 Geeson Avenue
Brockton, Ontario
Welcome to 30 Geeson Avenue situated in one of Walkerton's most sought-after neighborhoods! This well-maintained, spacious brick bungalow sits proudly on a stunning estate lot measuring 105' x 297', offering peaceful views of an open field in front and backing onto a scenic walking trail. The heart of the home is the eat-in kitchen with pantry, complemented by a formal dining room and elegant living room, perfect for entertaining. You'll love the comfortable family room featuring a gas fireplace and walkout to the backyard deck, ideal for relaxing evenings or morning coffee. Inside, you'll find 3 generous bedrooms, primary with its own 3-piece ensuite, plus a 4-piece main bath. The lower level with walk outs offers, a large family room with gas stove, laundry with 2-piece bath combo, utility room, workshop, two cold rooms, and plenty of storage. There's also great potential here to add more bedrooms or a home office. Step outside to your park-like backyard, surrounded by mature trees, lush green grass, and plenty of privacy. A large 2-car attached garage adds convenience and functionality. Located in the vibrant town of Walkerton, you'll enjoy close proximity to all amenities including shopping, schools, and a full-service hospital while soaking in the tranquility of estate living. Don't miss this rare opportunity to own a beautiful home on a breathtaking lot in one of the areas most desirable communities! (id:41954)
85 - 1016 Pondview Court
Lake Of Bays (Franklin), Ontario
LUXURY MUSKOKA HOME in a NATURAL SETTING Newly Completed in 2024 -- among trees, rock, wildlife in the Exclusive Northern Lights Community. This home must be sold, immediate possession is possible!! This location is 15 minutes from downtown Huntsville, and is the up-and-coming estate community to be enjoyed for many years to come! This home is positioned on 1.7 acres, next to the (future) pond location! There is 2000+ sq ft of MAIN FLOOR living space finished on the main floor, including custom finishes, expansive living areas , 3 large bedrooms, office space, MUSKOKA ROOM, custom wood finishes, big windows, cathedral ceilings, laundry, garage access, fireplace and MORE! The large, walk-out basement has virtually unlimited potential for more bedrooms, bathrooms, play space, and storage for all that life has in store for you here! Double attached garage w/ electric car charger, mudroom/laundry room adjacent. This house compares well to others in the community, come book a showing and see! (there are no restrictions on pets in this community) (id:41954)





