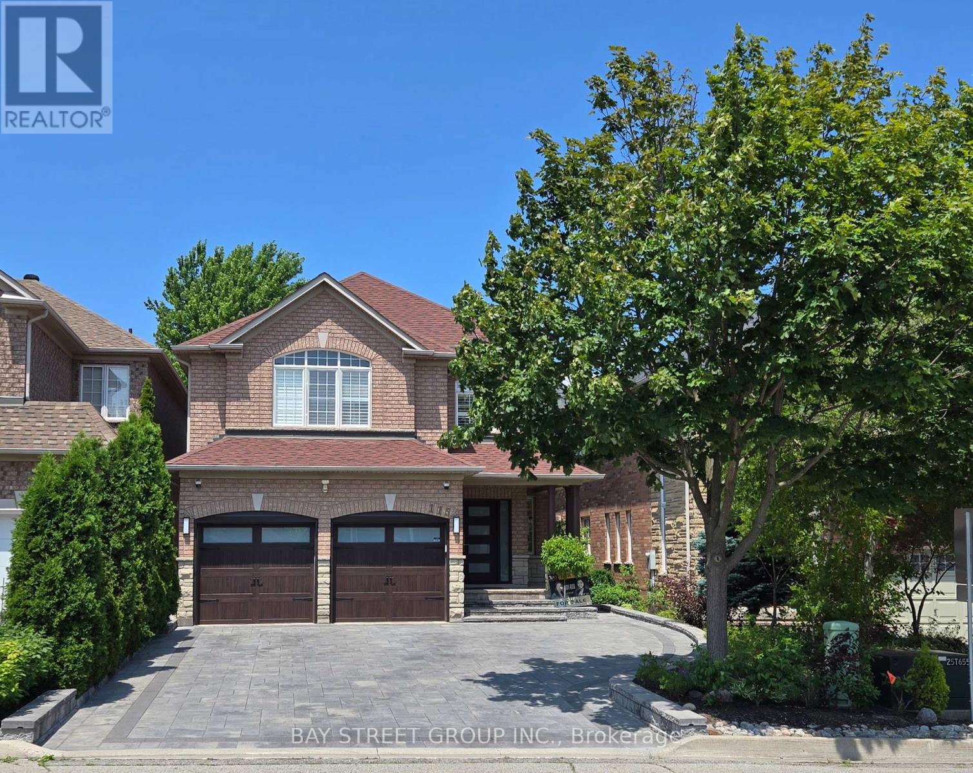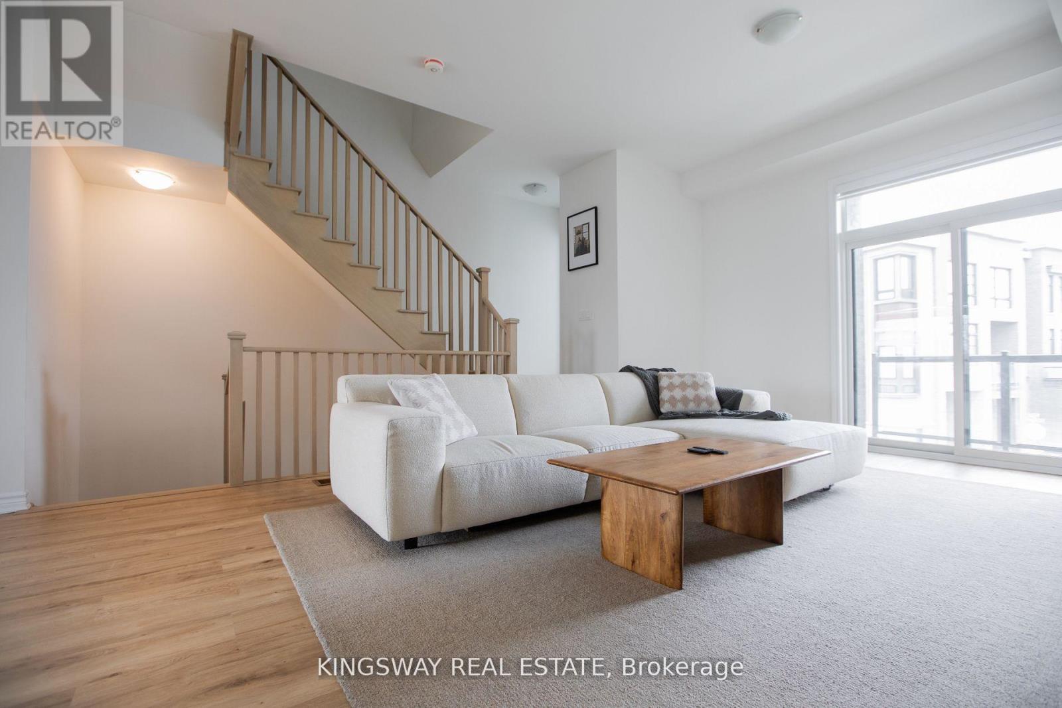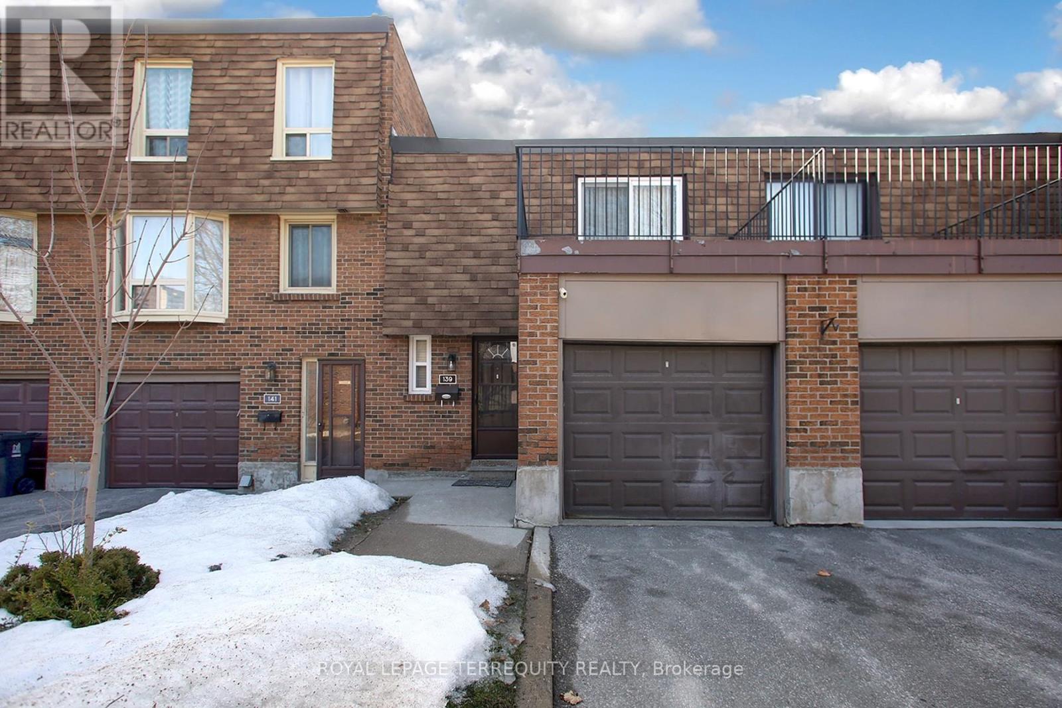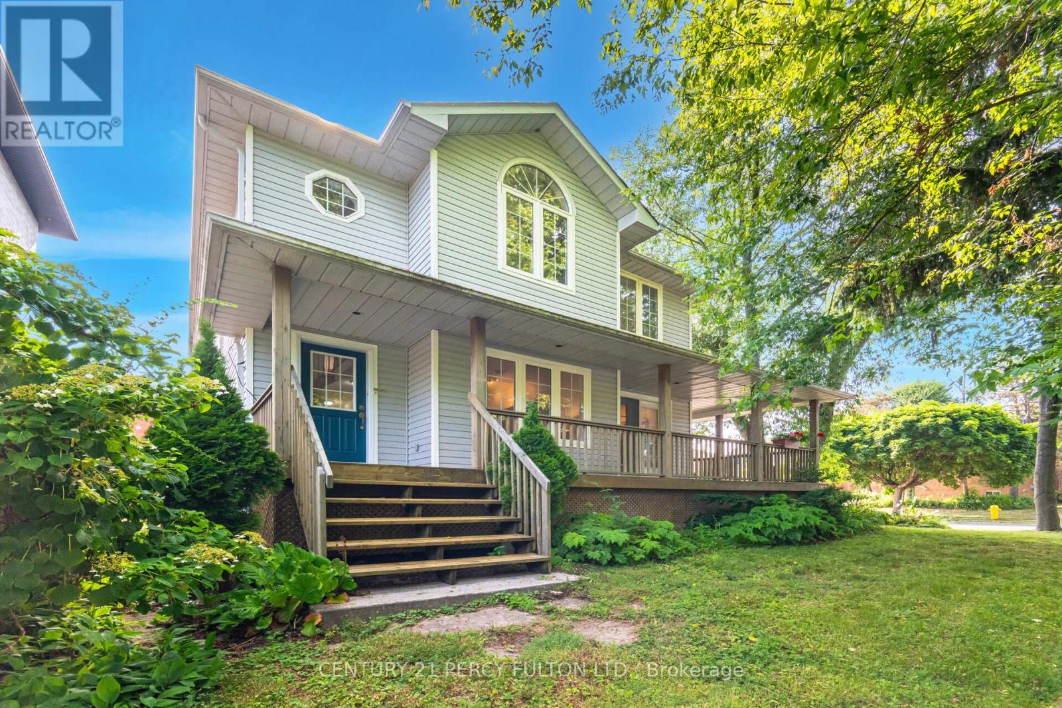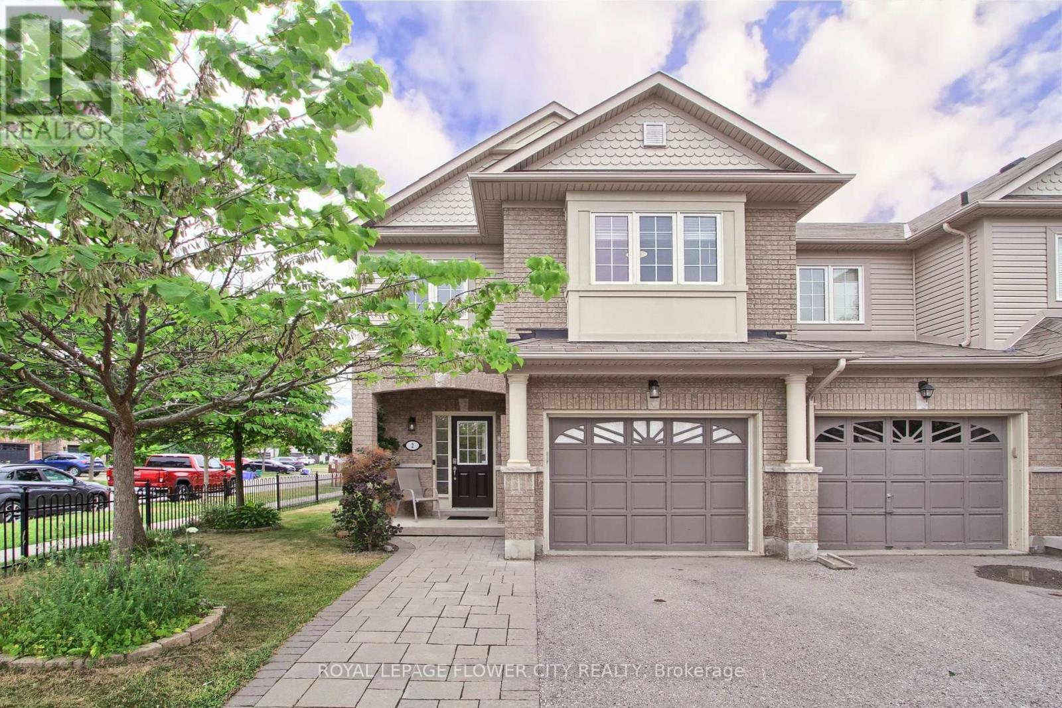115 Colesbrook Road
Richmond Hill (Westbrook), Ontario
Immaculate Spacious Home In Desirable Location With Luxurious Finishes, Fabulous Living/Dining With Gleaming Hardwood Floors, Family Size Kitchen With Breakfast Area, Walk-Out To Patio, Cozy Family Room With Gas Fireplace, Wrought Iron Oak Staircase, Main Floor Laundry, Direct Access To Garage From Main Floor! Spacious Primary Bedroom With a 5pc Ensuite, Spectacular Professionally Landscaped Garden And Interlock Driveway, Fully Fenced Private Backyard. No Sidewalk. Close To Schools/Yonge St/Community Centre/Tennis Courts/Soccer Field/Walking Trail/Shopping/HWY 404. Top Ranked Trillium Woods PS/Richmond Hill HS/St Theresa of Lisieux CHS School District. (id:41954)
27 Paradox Street
Vaughan (Elder Mills), Ontario
Located in the highly desirable neighbourhood of Kleinburg, 27 Paradox St. is a stunning 4-bedroom, 4-bathroom home that beautifully blends modern elegance with everyday comfort. The expansive, sun-filled living area is perfect for both entertaining and relaxation, while the great room boasts an open-concept layout that ensures a seamless flow between spaces. The main kitchen, combined with the great room, features stainless steel appliances, sleek countertops, and ample storage. Each of the 4 bathrooms is finished to the highest standard, showcasing modern fixtures, stylish tile work, and luxurious details. Step outside to one of the two private balconies connected to the living room and primary bedroom, where you can enjoy serene ravine views while sipping your morning coffee. With its exceptional design, incredible amenities, and prime location just minutes from Highway 427 and Highway 407, this executive townhouse offers a lifestyle of comfort, luxury, and convenience. (id:41954)
139 Huntingdale Boulevard
Toronto (L'amoreaux), Ontario
Welcome to this beautifully upgraded 3-bedroom, 3-bathroom townhouse nestled in a quiet, family-friendly enclave offering space, style, and unbeatable convenience. The main floor features a bright, open-concept living and dining area with a large south facing window and a walk-out to a private backyard patio perfect for relaxing or entertaining. The modern kitchen, completely renovated in March 2025, showcases brand-new shaker-style cabinetry, quartz counter, a deep under-mount sink, pantry, coffee bar, and stainless-steel Stove, Stove hood, Fridge and Dishwasher. On the second floor, the spacious primary bedroom offers a large closet and walk-out to a private terrace. Two additional bedrooms enjoy large, bright south-facing windows. A stylish 4-piece bath and linen closet complete the upper level The fully finished basement (2024) provides exceptional flexibility with luxury vinyl flooring and pot lights throughout. Enjoy a kitchenette, 3-piece bathroom, laundry room, recreation room, den, and generous storage ideal for a home office or media room. Recent upgrades include a new electrical panel (2024). Low-maintenance fees cover Bell Fibe high-speed internet and TV, as well as water a rare value! The complex also features ample visitor parking and is set within a peaceful community enclave. Prime location with easy access to 24-hour TTC bus service just one bus to Seneca College and direct subway access to downtown Toronto. Close to top-rated schools, parks, Bridlewood Mall, and major highways 404, 401, and 407. This move-in-ready home checks all the boxes ideal for first time home buyers, families, professionals, or investors looking for space, upgrades, and an unbeatable location. (id:41954)
1104 Shoal Point Road
Ajax (South East), Ontario
* Bright & Spacious 3 + 1 Bedroom 4 Bath Home in Sought After Area In Ajax * Walking Distance To The Lake * Corner Lot * 2274 SF * 25 Years Old * 9 Ft Ceilings on Main Floor * Hardwood Floors on Main & Second * Oak Stairs * Crown Moulding in Living & Dining * Two Family Rooms * Main Floor Laundry * Primary Bedroom With 4 Pc Ensuite * Wrap Around Porch * No Grass to Cut in Back * Close to Waterfront Trails, Parks, Transit, Schools, Hwy 401 & 412, & More * Furnace (3 Yrs) * Roof (10 Yrs) * A/C (12 Yrs) * (id:41954)
1268 Salmers Drive
Oshawa (Taunton), Ontario
Welcome to 1268 Salmers Drive A Stunning Home in Prestigious North Oshawa! This 2600+ sq. ft.all-brick detached home, built by the award-winning Great Gulf Homes, is move-in ready and designed for both luxury and entertainment. Whether you're enjoying the custom basement bar in winter or hosting summer gatherings on the spacious two-tier deck with an above-ground pool, this home offers endless enjoyment. The freshly painted main floor features an open-concept kitchen with granite countertops, a breakfast bar, stainless steel appliances, and ceramic flooring. It also includes a home office, formal dining area, and a bright living room. Upstairs, four large bedrooms await, including a primary suite with new vinyl plank flooring. The fully finished basement is a highlight, boasting a custom wet bar with a Kegerator, dishwasher, and bar fridge, plus a cozy entertainment space. The private backyard oasis completes this entertainer's dream. Book your showing today! (id:41954)
27 Benleigh Drive
Toronto (Woburn), Ontario
* Renovated 3 Bedroom 4 Level Side Split Home in Bendale Community of Woburn * Backs On To Ravine * 50 Ft Wide Lot * Vaulted Ceilings in Living & Dining * Living Room Addition With New Windows * Oak Stairs With Wrought Iron Spindles * Gas Fireplace * Quartz Counters In Kitchen * Updated Bathrooms * Walk-out From Three Levels * Large Private Backyard * Perennial Garden * Basement Fireplace (As-Is). Close to Schools, Parks, Shops, Restaurants, Hospital, Hwy 401 & More * Furnace (5 Yrs) * (id:41954)
99 Carisbrooke Square
Toronto (Malvern), Ontario
Spacious 4+1 Bedroom Home available for immediate possession! This generously sized home features a bright sunroom and a large main floor family room with elegant French doors. One bedroom in basement is mostly finished offering great future potential. Enjoy outdoor living with an interlock walkway and patio - perfect for entertaining. Situated on a premium pie-shaped lot. Parking for 3 cars. A fantastic opportunity to add value. Ideally located just minutes from Hwy 401, the Toronto Zoo, Centenary Hospital, Centennial College, and the University of Toronto. Steps to TTC, schools, and shops. (id:41954)
10 Buckles Court
Clarington (Newcastle), Ontario
Welcome to this stunning 2,962 sq. ft. detached home, ideally located on a premium lot in a quiet, child-friendly cul-de-sac. Offering both privacy and convenience, this home boasts a double garage and an extended driveway accommodating up to six vehicles. The spacious backyard is perfect for outdoor entertainment, gardening, or simply unwinding in a peaceful setting. Step into a grand foyer with soaring 20-ft ceilings, setting a luxurious tone for the entire home. The freshly painted main floor features separate living and family rooms, providing versatile spaces for entertaining and daily living. Large windows fill the home with natural light, complemented by 9-ft smooth ceilings and stylish pot lights. The upgraded modern kitchen is a chefs delight, featuring quartz countertops, a large island, a breakfast bar, and a convenient servery ideal for hosting gatherings. Premium stainless-steel appliances, an electric stove with a gas option, and elegant finishes add to the kitchens contemporary appeal. Ascend the beautiful oak staircase to the second floor, where four generously sized bedrooms await. The primary suite is a true retreat, boasting double-door entry, a spacious walk-in closet, and elegant pot lighting. The spa-like 5-piece ensuite features a soaker tub, a glass-enclosed shower, and a dual vanity. The unspoiled basement presents endless possibilities, including the potential for a separate side entrance, making it an excellent option for a future in-law suite or rental income. Situated in a highly sought-after neighborhood, this home is minutes from parks, top-rated schools, shopping centers, and essential amenities. With quick access to Highways 401 & 115, commuting is seamless. This move-in-ready home is also perfect for families and students, with Trent University, Durham College, Loyalist College, and Fleming College all within 30 minutes via public transportation. (id:41954)
21 Pendrill Way
Ajax (Central East), Ontario
Stunning 3 Bed, 4 Bath Freehold Townhome Offering A Spacious And Functional Layout! Featuring A Main Floor Family Room And A Finished Basement With A Rec Room And 3-Pc Bath, Perfect For Extra Living Space Or Guests. Enjoy Two Entrances With Upgraded Front Doors And Direct Garage Access. Beautiful Hardwood Floors Flow Throughout The Main, Second, And Third-Floor Hallway, Complemented By A Solid Oak Staircase With Iron Pickets. The Bright Kitchen Boasts Quartz Counters, Stainless Steel Appliances, A Breakfast Bar, Pantry, And Stylish Backsplash, With Walk-Outs To Two Balconies From Both The Kitchen And Living Room. Large, Open-Concept Living & Dining Space Ideal For Entertaining. Prime Bedroom Features A 4-Pc Ensuite & Walk-In Closet. Enjoy The Convenience Of Third-Floor Laundry, No Carpet Throughout, New Laminate Floors (2025), Upgraded Bathroom Counters, California Shutters & Modern Light Fixtures. Furnace & AC (2023) Will Be Paid Out On Closing. Steps To Schools, Parks, Bus Stops & Audley Rec Centre. Minutes To Hwy 401/407/412, Shopping & More! **EXTRAS** S/S Fridge, S/S Stove, S/S Dishwasher, Washer, Dryer, All Light Fixtures & CAC. Hot Water Tank is rental. (id:41954)
19 - 120 Midwest Road
Toronto (Dorset Park), Ontario
Excellent Opportunity For Small Warehouse In Scarborough! Midland And Ellesmere/ Lawrence Area. Minutes To 401 And Scarborough Town Centre. Truck Level Loading Dock And Back Door. Racking and mezzanine are set up in the warehouse. Low Maintenance Fees. 20 X 80 Foot Well Kept Building. (id:41954)
8 Silver Birch Avenue
Toronto (The Beaches), Ontario
A dream location nestled steps from the Lake and Boardwalk. An arts and crafts beautifully designed restoration and renovation of a period Beach home. Formal living and dining room extending out to a main floor family room with cathedral ceilings crested with a dramatic Palladian accent showcasing walls of windows and a double door walk out to a covered porch with views of the park and lake, complimented with a custom-designed garden gazebo (id:41954)
2 Lander Crescent
Clarington (Bowmanville), Ontario
Imagine living in this impeccable, fully renovated four bedroom end unit townhouse, gracing a prized corner lot in Bowmanvilles most sought after enclave. Step into a gourmet, chef inspired kitchen, boasting sleek quartz countertops, chic tile backsplash, recessed pot lighting, and stainless steel fixtures, with a seamless walk out to a serene backyard perfect for al fresco entertaining. The open concept living and dining areas are flooded with natural light streaming through oversized windows and are anchored by a warm, gas fireplace creating a welcoming sanctuary ideal for family gatherings. Retreat to the luxurious primary suite, featuring a spa like ensuite, walk in closet, and elegant laminate flooring, while three additional bedrooms offer versatile space for family, guests, or a stylish home office. Enjoy the added convenience of interior garage access from the foyer. Nestled in a prime neighborhood close to top rated schools, parks, and amenities, this move in ready, immaculate property offers unparalleled style, comfort, and convenience. Don't miss this rare opportunity to discover your new dream home. (id:41954)
