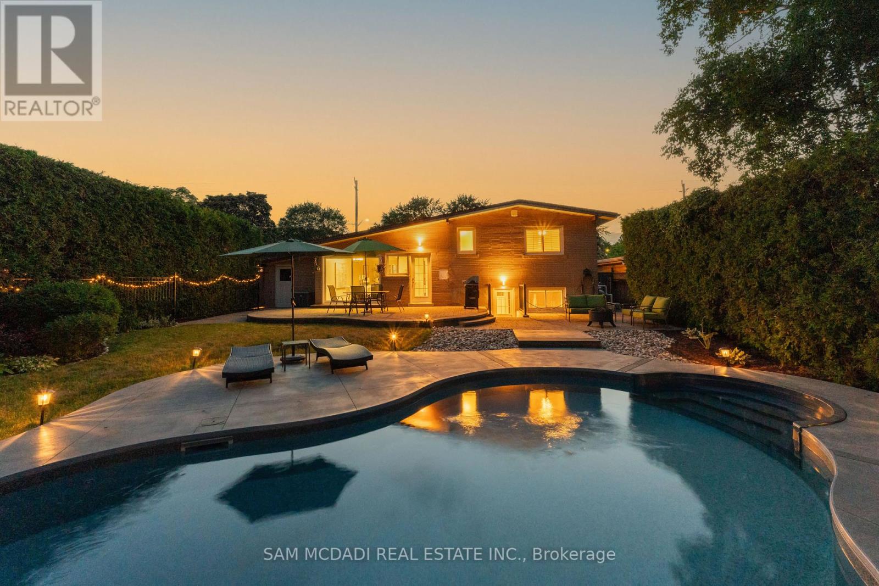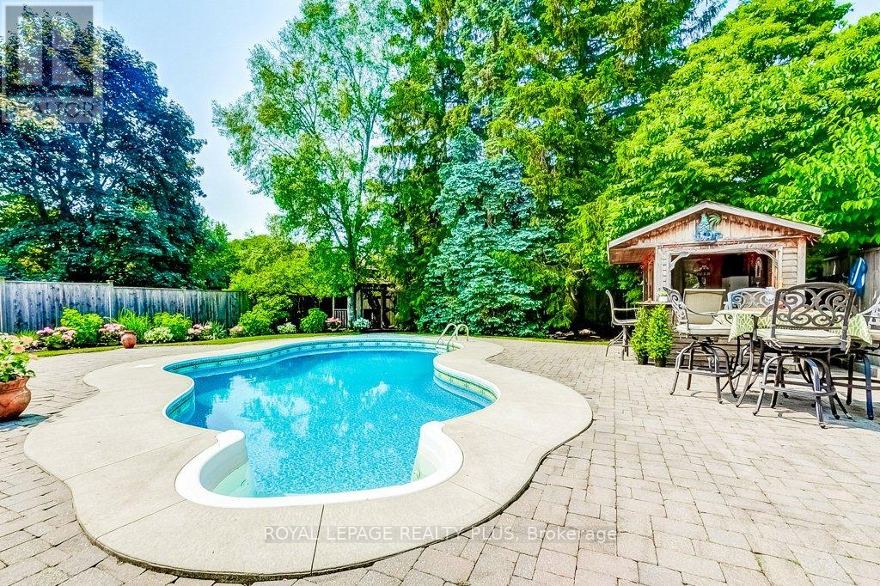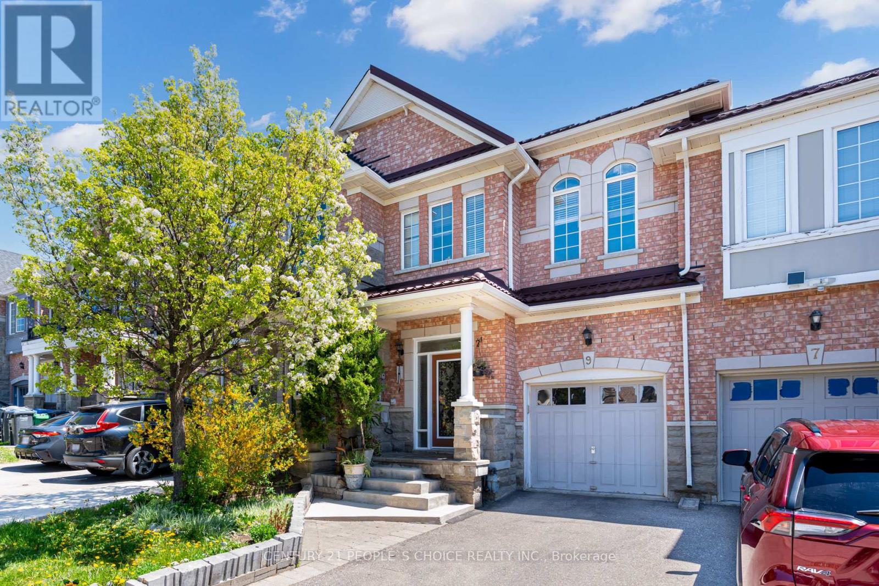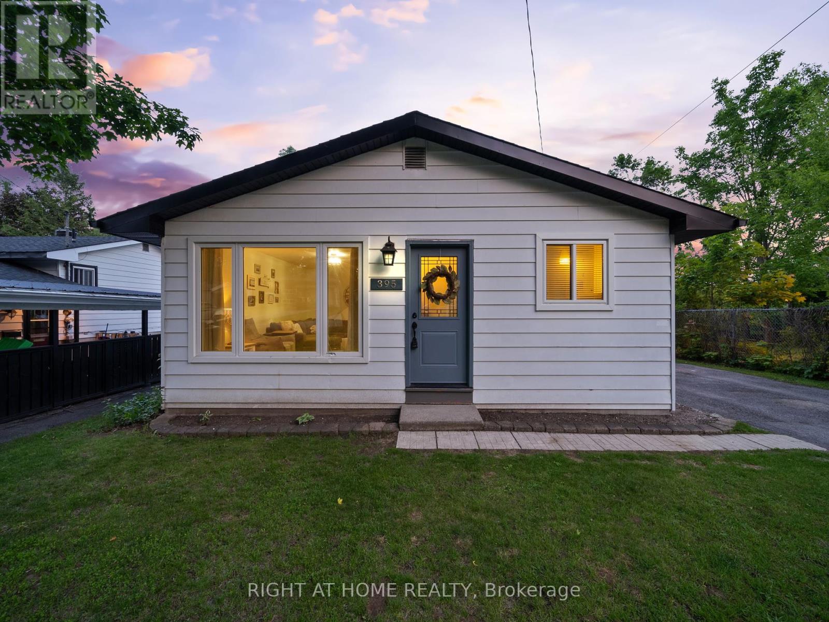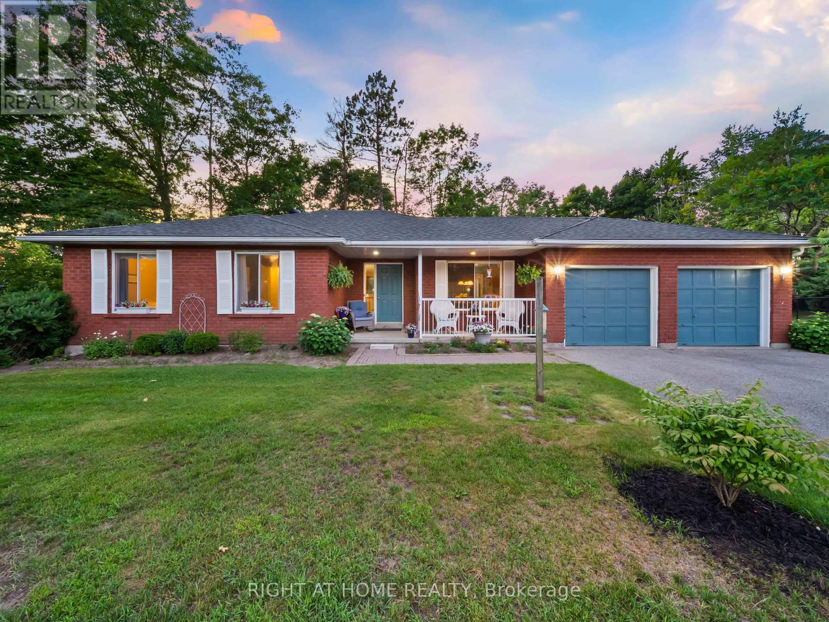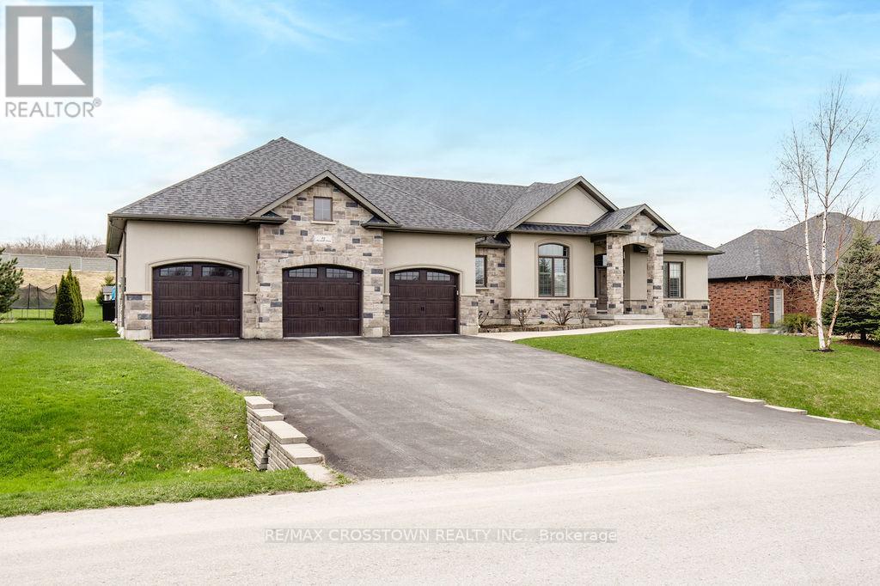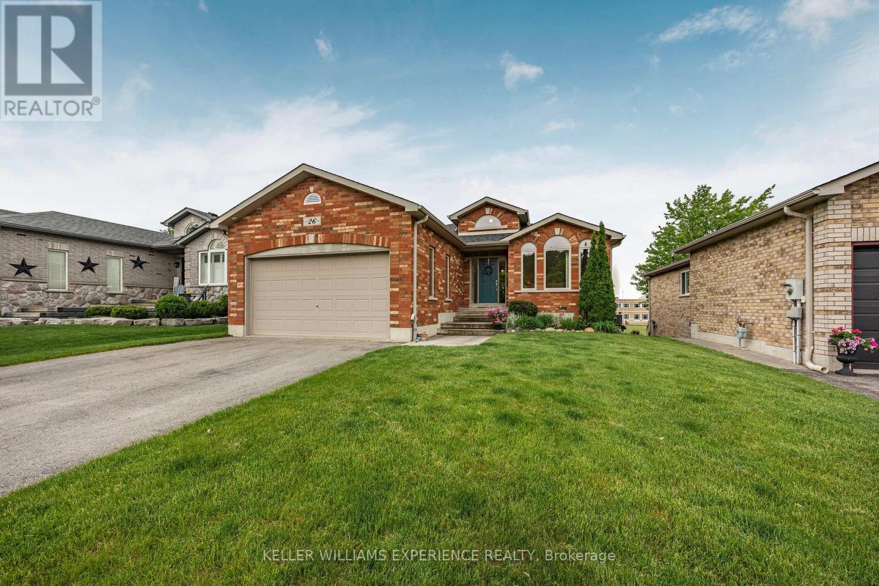1854 Christopher Road
Mississauga (Clarkson), Ontario
More Than Meets The Eye! A Spacious & Stylish 4 Level Sidesplit In Desirable Clarkson/Lorne Park. This Wonderfully Updated 3 Bdrm, 4 Level Sidesplit Offers Incredible Space, Functionality, & Charm In The Heart Of The Lorne Park Secondary School District. With Approximately 2,300 Sq Ft Of Space On All 4 Levels, This Home Is More Expansive Than It Appears From The Street. Step Inside To Discover A Bright, Open-Concept Main Floor Where The Living & Dining Areas Flow Seamlessly, Including Oversized Patio Doors That Lead To Your Private Backyard Retreat. The Kitchen Has Been Tastefully Updated & The Home Has Been Freshly Painted Throughout. Enjoy The Newly Updated Lower Level Featuring A Stylish Family Room W/ Above Grade Windows & A Separate Office Or Potential 4th Bdrm With Custom Built-Ins & A Walk-Out To The Stunning Backyard. The Backyard Oasis, Complete With A New Pool By Solda (2021) & Professional Landscaping (Over $120K Invested), Is Ideal For Relaxing Or Entertaining. Other Features Include A New Roof (2023), Furnace & A/C (Approx. 9 Years), Newer Appliances, & Various Upgrades Throughout That Make This Home Truly Move-In Ready. Steps To White Oaks PS, St. Christopher Catholic School, Lorne Park SS & Moments To Clarkson GO, Major Hwys, Clarkson Village, & Just Minutes To The Vibrant Port Credit Waterfront A Welcoming, Well-Loved Family Home In A Fantastic Community. (id:41954)
48 Boreham Circle
Brampton (Snelgrove), Ontario
"Your Search Ends Here As You Are Going to Fall In Love With This House & The Neighbourhood". A Beautiful 4 Level Side Split Detached 3-Car Tandem Garage Bungalow Situated On A Huge 100 Ft X144 Ft Lot With So Much Space Inside & Outside. Located In Posh & Desirable Area Of Snelgrove Neighborhood. Features 4+1 Big Size Bedrooms, 3+1 Bathrooms. Open Concept Renovated Main Floor Has A Living Room With Walk-Out To Backyard, Additional Family Room, And Renovated Extra Large Eat-In Kitchen With Huge Center Island And Separate Dining Area With Bar Fridge. All New Stainless Kitchen Appliances. Many Big Windows & Layout Bring In Abundance Of Natural Light. Upper Level Has 4 Bedrooms and 2 Bathrooms. Primary Bedroom has 4 Pcs Ensuite Bathroom, Walk-in-Closet & A Balcony Overlooking Huge Backyard. 3rd Level of the House is Walkout Basement Which Has An In-Law Suite With Separate Entrance, Kitchen & laundry. 4th Level Has A Huge Recreation Room 2nd Laundry And Huge Storage Room With A lot Of Future Potential. A Massive Driveway That Can Fit 9 Cars. Very Well Maintained Frontyard With Pear, Plum, Mulberry Fruits Trees In The Backyard. Walking Distance To Heart Lake And Conservation Dr. Park. You Will Be Amazed By Seeing The Size And The Potential of This House. **Extras** - California Blinds-2022, AC- 2022, Kitchen Renovations-2022, En-Suite Bathroom Reno.- 2024, Roof- 2015. OPEN HOUSE- Sat 2 P.M. To 4 P.M. (id:41954)
113 - 1292 Sherwood Mills Boulevard
Mississauga (East Credit), Ontario
This 4-bedroom, 3.5-bathroom end unit condo townhouse delivers over 1,600 square feet of renovated comfort and smart design across three levels. The main floor has been completely transformed with a chef-inspired kitchen featuring a large island, pendant lighting, and stylish finishes that elevate every detail. Entertain with ease in the open-concept space that flows into a peaceful backyard. The upper level features a well-sized primary bedroom with an ensuite, while the additional bedrooms offer flexibility for a growing family or work-from-home setup. Complete with parking in the garage and driveway. A great opportunity to own in a convenient location close to schools, parks, transit, and shopping. Main Level - Powder room and Kitchen, Hardwood in Primary and Vinyl Flooring in Basement Completed in 2022. (id:41954)
748 Francis Road
Burlington (Lasalle), Ontario
Aldershot Living at Its Best. Perfectly positioned in the heart of Aldershot, this beautifully maintained home is ideal for a growing family or active downsizers looking for lifestyle and location. Just steps from a picturesque park and Burlingtons newest mixed-use cycling path, outdoor adventure and community charm are right at your doorstep. After a day of activity, relax in your private backyard oasis featuring a beautifully landscaped southwest-facing yard and an inviting in-ground pool the perfect setting for summer fun. Inside, the home offers a warm and spacious layout with a large living area, formal dining room, and an expansive kitchen ready for entertaining. Upstairs, you'll find three oversized bedrooms sharing a newly renovated bathroom, perfect for modern family living. The finished lower level adds even more flexibility, featuring a generous rec room with a wood-burning fireplace, an additional bedroom, laundry area, and bathroom ideal for guests, teens, or a future in-law suite. Recent updates include a renovated lower level (2023), updated electrical panel (2021), and a new pool filter (2025) offering peace of mind and efficiency. The garage provides convenient access directly into the home. Just minutes to top-rated schools, boutique shops, Mapleview Mall, Aldershot GO, 400-series highways, and the vibrant downtown Burlington water front this home delivers the perfect balance of city access and village charm. (id:41954)
3211 Coralbean Place
Mississauga (Lisgar), Ontario
Welcome to 3211 Coralbean Place - a Beautifully Renovated, Move-in Ready Home Nestled on a Quiet, Family-Friendly Court in the Highly Sought-After Lisgar Community of Mississauga. This 3+1 Bedroom, 4-Bathroom Semi-detached Gem Offers the Perfect Blend of Elegance, Comfort, and Flexibility - Ideal for Both First-Time Buyers and Investors. Step Into a Sun-Drenched Open-Concept Main Floor Featuring Fresh Neutral Tones and a Warm Inviting Layout. The Upper Level Boasts Brand-New Flooring and Three Spacious Bedrooms, Including a Primary Suite With Its Own Ensuite. Downstairs, the Finished Basement Presents a Versatile Opportunity With a Bedroom, Full Bathroom, and Rough-Ins For A Proposed Kitchen - Perfect for a Future Rental or In-Law Suite. Set on a Spacious 22.41 X 109.91 Ft Lot. Conveniently Located Just Minutes To All Town Amenities! Parks, Hospital, Shopping Mall, Restaurant and Top Rated Schools! Enjoy Being Just Minutes From Highways 407 & 401. This Is Your Chance to Own a Turn-Key Home in One of Mississauga's Most Prestigious Neighbourhoods. Book Your Private Viewing Today! (id:41954)
9 Saint Eugene Street
Brampton (Bram West), Ontario
Welcome to this immaculate executive-style freehold townhome nestled in the sought-after community. Freshly painted and boasting a metal roof installed in 2018 with a lifetime warranty, this home exudes pride of ownership throughout.The thoughtfully designed layout is bathed in natural light, featuring hardwood floors on the main level. Upgraded oversized kitchen, offers ample storage, granite countertops, and a newer stove 2022, perfect for culinary enthusiasts.Upstairs, you'll find 3 spacious bedrooms plus a separate den/office room, ideal for remote work or study. The massive primary suite overlooks the garden and includes a 5-piece ensuite and two closets.The fully finished basement adds versatility with two additional bedrooms, with a 3-piece bath. Additional features include a new AC system installed in 2023, ensuring year-round comfort, and an extended interlock driveway accommodating 2 cars plus garage parking. Conveniently located near Hwy 407/401, shopping, and top amenities, this home is a must-see! (id:41954)
395 Homewood Avenue
Orillia, Ontario
Welcome to your perfect place to call home! This lovingly maintained and updated 3+1 bedroom, 2-bathroom home offers the ideal blend of comfort, quality, and location. Situated in a mature, safe, and family-friendly neighborhood in desirable West Orillia, this solid home is in excellent condition ready for you to move in and enjoy. Step into a bright and functional layout with spacious living areas and room to grow. The real showstopper? A spectacular backyard that backs directly onto the peaceful green space of Homewood Park perfect for relaxing, entertaining, or letting the kids run free. Don't miss this opportunity to own a great home in a wonderful community! (id:41954)
401 Grenville Avenue
Orillia, Ontario
Set in a quiet, family-friendly neighbourhood, this immaculately maintained raised bungalow offers over 2,200 sq ft of finished living space with 3+1 bedrooms and 2 full bathrooms. The main floor features an open-concept layout with gleaming hardwood flooring and large windows that flood the space with natural light. All bedrooms are generously sized, and the home offers a warm, welcoming atmosphere throughout.The fully finished basement boasts soaring 9 ceilings, oversized windows, multiple rec spaces, an extra bedroom, 3-piece bathroom, and a beautifully updated laundry area. Enjoy direct access to the garage and a private backyard complete with a greenhouse and fire pit. Extensive maintenance and care have gone into this home, including many updated windows and a newer roof. Pride of ownership is evident inside and out, making this a truly move-in-ready opportunity in. (id:41954)
6 Wenden Court
Springwater (Midhurst), Ontario
Welcome to 6 Wenden Court! This charming 3-bedroom, 2-bathroom home is nestled on a large private lot on a quiet court in the highly sought-after community of Midhurst, ON. This lovingly maintained property offers over 2100 sq ft of finished living space and features a fantastic accessible bungalow layout with a cozy living room and eat in kitchen on the main level, as well 3 bedrooms including a large primary bedroom with ensuite bathroom. Enjoy the tranquility of the large private backyard with mature trees, a beautiful stone patio, fire-pit area, and make use of the oversized shed for additional storage. Enjoy the convenience of an attached 2-car garage with inside entry and a spacious driveway, ideal for families or hobbyists. With close proximity to nearby walking and snowmobiling trails and just minutes from all the amenities of Barrie, this property offers the perfect blend of rural charm and urban convenience. Recent updates include an asphalt shingle roof (2022), offering peace of mind for years to come. Book your private showing today to see this incredible property first hand! (id:41954)
453 Ferndale Drive S
Barrie (Ardagh), Ontario
Welcome to 453 Ferndale Drive a thoughtfully updated 3-bedroom, 2-bath townhome that's perfect for first-time buyers or investors alike. Step inside to find stylish vinyl click and laminate flooring on the main level, with freshly carpeted stairs leading to the upper floor. The bright eat-in kitchen features upgraded stainless steel appliances, a new backsplash, and a walkout to your own private, newly stained deck complete with a privacy fence and brand-new shed for added storage. The home has seen many tasteful updates, including modern light fixtures and hardware throughout. Major upgrades include new shingles (2019) with a transferable warranty and interlocking completed in 2020. You'll also appreciate the added peace of mind with new smoke detectors and freshly cleaned ducts. Downstairs, the unfinished basement offers laundry and a walkout to a lower patio the perfect blank slate for future living space or storage. Located in a family-friendly area close to schools, parks, medical offices, public transit, and with easy access to Hwy 400, this is a great opportunity to get into the market. Schedule your private showing today! (id:41954)
25 Mennill Drive
Springwater (Minesing), Ontario
This custom-built bungalow offers 3+1 bedrooms, 3.1 bathrooms, and over 4,000 sq ft of finished living space. Featuring an open-concept layout with high-end finishes throughout, including a gourmet kitchen, spacious living and dining areas, and a luxurious primary suite with a 5-piece ensuite and walk-in closet. The fully finished lower level is designed for entertaining with a large rec room, theatre area, custom bar, and gas fireplace ideal for extended family or guests. Enjoy a beautifully landscaped backyard oasis with a saltwater pool, slide, stone patio, deck, perennial gardens, and wrought-iron fencing. Additional features include 2 laundry rooms, mudrooms on both levels, a 4-car garage (tandem at one bay) with drive-thru to the backyard, and direct basement access from the garage. In-ground sprinklers, generator, and trampoline included. This home perfectly combines luxury, comfort, and functionality in a family-friendly neighbourhood just minutes from trails, ski hills, and Barrie amenities. (id:41954)
26 Wildflower Court
Barrie (Ardagh), Ontario
Welcome to 26 Wildflower Court, Barrie Nestled on a quiet, family-friendly cul-de-sac in the highly desirable Ardagh Bluffs community, this beautifully maintained Gregor built home offers the perfect blend of comfort, space, and location. Step inside to find a bright and functional layout with 3+1 bedrooms, an inviting main floor with open-concept living and dining areas, and a kitchen ideal for family meals or entertaining. The fully finished basement provides extra living space perfect for a home office, guest suite, or teen retreat. Outside, enjoy a private backyard ready for summer barbecues and outdoor play, plus a double garage and ample driveway parking. Located within walking distance to top-rated schools, parks, and over 17 km of scenic trails in Ardagh Bluffs, this home is perfect for growing families and nature lovers alike. Convenient access to shopping, restaurants, and commuter routes makes daily living effortless.Dont miss your chance to live in one of Barries most sought-after neighbourhoods. 26 Wildflower Court Where family living meets nature and convenience. (id:41954)
