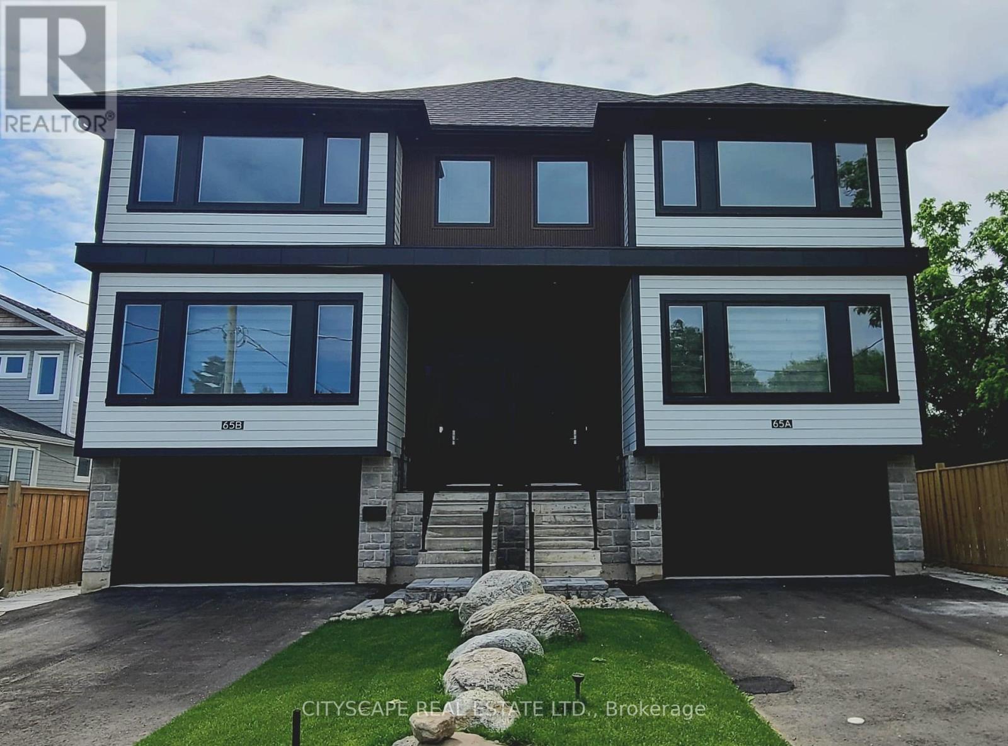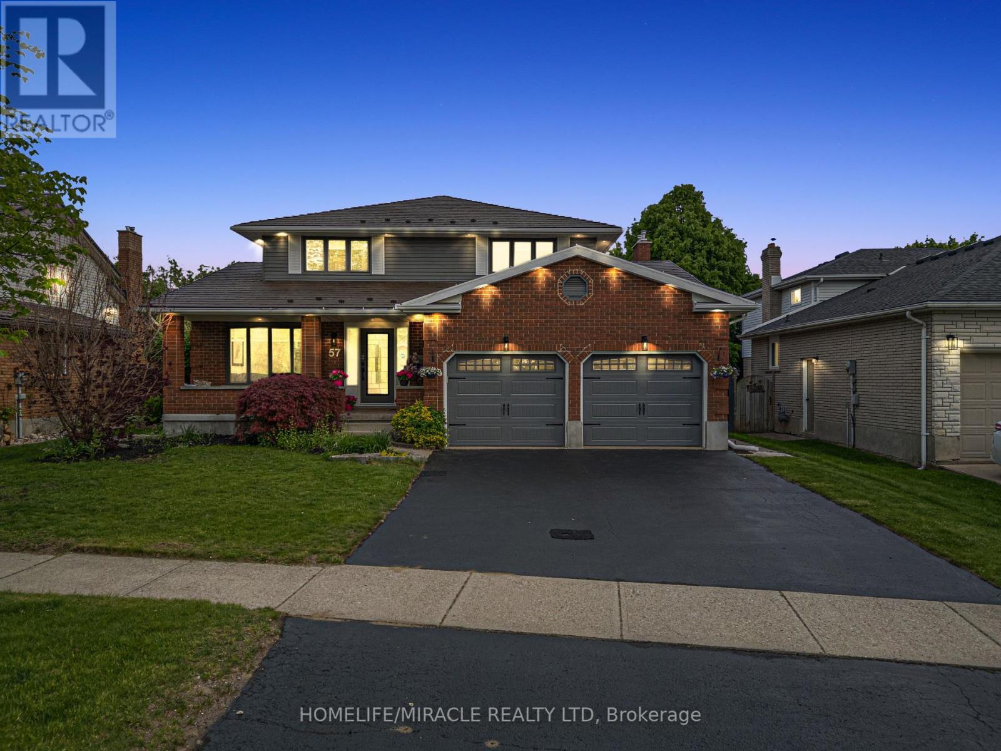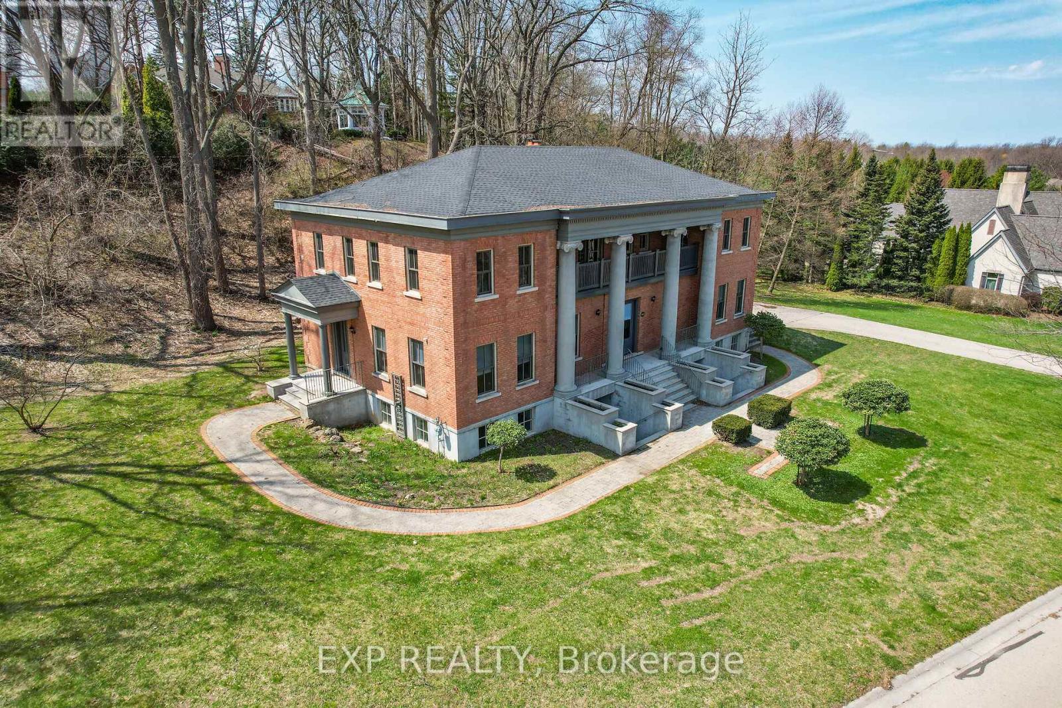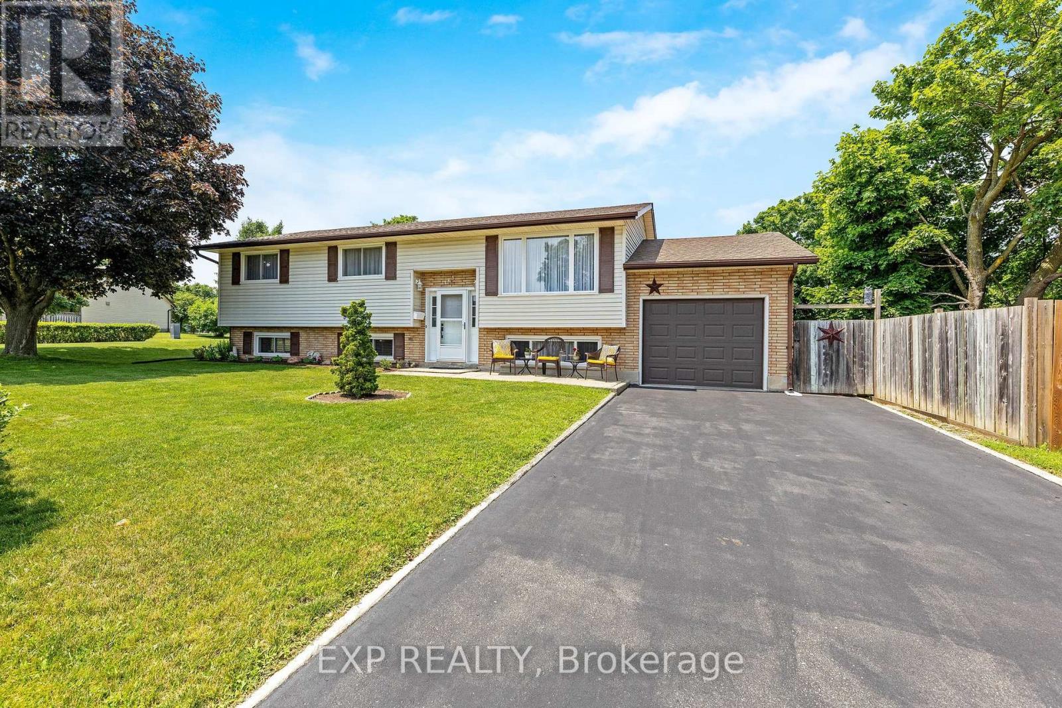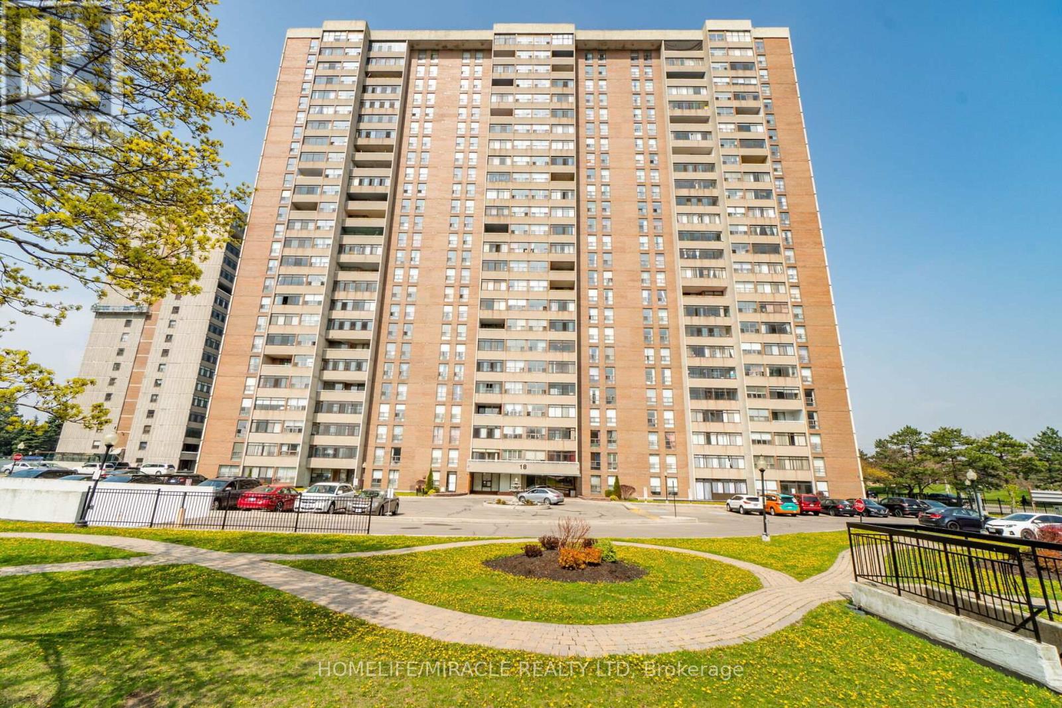65 Sixth Avenue
Kitchener, Ontario
Big lot. Bigger potential with RES 4 zoning. This 2-bedroom, 2-bath bungalow sits on a rare 60×132-ft fully fenced lot in Kitchener’s Kingsdale/Fairview area and offers a layout that feels spacious, bright, and easy to live in. Step into a huge living room with original hardwood flooring hidden under the carpet. From there, you’ll find a functional kitchen with plenty of cabinetry that opens to a sunny dining area—surrounded by windows and anchored by large sliding doors that let in natural light and lead straight to the backyard. Both bedrooms on the main floor are generously sized and offer flexibility for families, guests, or a home office setup. Step outside to a large deck that’s perfect for entertaining or relaxing, with room to spread out and enjoy the yard. The rear addition enhances the flow of the home and adds even more usable space. The backyard includes two storage sheds and room to garden, play, or expand. The driveway comfortably fits three cars, and the RES-4 zoning gives you future flexibility for duplexing or other residential uses. Located just minutes from Fairview Park Mall, the ION light rail, the expressway, and parks and trails—this is a home that offers comfort, value, and long-term opportunity. (id:41954)
61 Rolling Meadows Drive
Kitchener, Ontario
Larger than it looks 4 level back split backing onto green space!!!! With over 2,200 sqft of finished space, 3 bedrooms and 2 full baths, this spacious home must be seen to be appreciated. The kitchen has ample counter and cabinet space with a door the side deck for easy BBQ'ing. The family room/dining room allows plenty of space to host family events and entertain with a door out to the massive deck and outdoor space. The next level features a full bath, spacious entertainment room and laundry room with space hang dry your clothes!! The 4th bonus level is the perfect home office, gym or rec room and also features large closets for ample storage. Well taken care of and extensively updated including massive wood deck with integrated lighting (2019), fencing (2018-2025), primary bedroom carpet (2018), primary bedroom window (2018), office window (2019), door to deck (2019), new breaker panel (2018), large bay window (2021), dishwasher and stove (2018), back roof section (2022), front eaves trough (2023), laundry room reno (2019), basement reno (2020), water softener (2018), bedroom flooring (2025). The large backyard features a beautiful updated deck, 12 x 18 foot shed, campfire area, space for the whole family to enjoy and backs onto green space and trails. Single car garage and parking for 2 in the driveway, excellent location in a family friendly neighbourhood close to Ira Needles Shopping Centre, expressway access, schools and all amenities! (id:41954)
529 Campbellville Road
Hamilton, Ontario
Stunning 10 Acre Property - Spacious Family Home With Exceptional Features! Offering over 5000 sq ft of living space. Beautiful Open-Concept Design With 15-Ft Ceiling At The Front And A Bright, Airy Layout Throughout. The Large Kitchen/Family Room Combo Offers Plenty Of Space For Entertaining And Walks Out To A Sundeck. Sunken Family Room With Fireplace Adds A Cozy Touch. Primary Bedroom Includes A 5-Piece Ensuite, Walk-In Closet, And Walk-Out To A Private Balcony. Lower Level Features Two Separate Walk-Outs, And A Versatile Hobby Room With Its Own Kitchen - Perfect For In-Law Suite Potential Or Extended Family. Additional Features Include A 3-Car Garage, Quonset Hut, Small Barn Redone From The Inside For A Guest House, And Excellent Highway Access. Huge Principal Rooms & Tons Of Natural Light Makes This Home A Must-See!! (id:41954)
65b St Vincent
Collingwood, Ontario
Welcome to 65B St. Vincent a spectacular, modern semi-detached residence offering over 3,200 sq ft of luxurious living space. This one-of-a-kind home showcases exceptional design and craftsmanship, unlike anything else in Collingwood. Step inside to discover a bright, open-concept layout featuring 10-foot ceilings, pot lights, and engineered hardwood floors. With 5 spacious bedrooms and 4 beautifully appointed bathrooms, there's plenty of room for the entire family. The primary suite is a true retreat, complete with a built-in electric fireplace, walk-in closet, and a spa-like 5-piece ensuite with a stand-alone tub and separate glass shower. Three additional bedrooms with generous closets are located on the upper level. At the heart of the home is a chef-inspired kitchen with quartz countertops and backsplash, stainless steel appliances, and a large island ideal for entertaining. The family room features a custom built-in media wall and a cozy gas fireplace. The fully finished lower level includes a private one-bedroom in-law suite perfect for guests or multigenerational living. Enjoy a fully fenced backyard and parking for up to five vehicles. Ideally situated near downtown Collingwood, schools, public transit, scenic walking trails, and just minutes from the ski hills this home truly has it all. (id:41954)
57 Springmount Drive
Kitchener, Ontario
Welcome to a Home of Style, Function, and Income Potential Located in one of Kitchener's most prestigious neighborhoods "Idlewood", this stunning executive home (DUPLEX) has been transformed by a thoughtfully executed $350K renovations, delivering over 3,300 sq. ft. of beautifully finished living space with 3+2 bedrooms and 5 bathrooms. It perfectly blends high-end design with practical family living. Step into the grand foyer and discover refined details and elegant sightlines. The chef's kitchen features an oversized island, quartz countertops and backsplash, premium stainless-steel appliances, and a bright breakfast area with a bay window overlooking the backyard. Adjacent to the kitchen is a custom office space, thoughtfully integrated into the kitchen/dining area. The show-stopping family room is anchored by a custom fireplace wall. This dramatic centerpiece adds both luxury and warmth, creating a stunning focal point for gatherings and cozy nights in. Everyday luxuries include a wet bar, designer bath, custom laundry, and a cozy front porch for morning coffee. Throughout the home: wide plank Engineered hardwood floors (above ground), designer lighting, quartz surfaces, large tiles, and over 100 pot lights-curated for beauty and durability. Upstairs, the primary suite is your personal retreat with a walk-in closet and spa-inspired en-suite featuring a freestanding tub, glass shower, and elegant finishes. Two additional bedrooms and a modern 3-piece bath complete the upper level. The fully legal basement apartment offers flexibility and income potential, with 2 bedrooms, 2 full baths, separate entrance, laundry, Kitchen and premium finishes-generating up to $1,800/month. Outside, enjoy professional landscaping, a double driveway, striking curb appeal, and a low-maintenance metal roof for lasting peace of mind. Located near top schools, parks, trails, major employers, the Kitchener Farmer's Market, and minutes from Hwy401 perfect for commuters. (id:41954)
39 Howard Road
Newmarket (Huron Heights-Leslie Valley), Ontario
Welcome to 39 Howard Road, a truly exceptional custom-built executive residence in the heart of Newmarket. Set on a rare and private 60 x 200 ft pool-sized lot, this home offers over 5,000 sq.ft. of exquisitely finished living space, thoughtfully designed for both luxury and function. The main floor boasts 10 ft ceilings, upgraded moulding and trim work throughout, wide-plank hardwood floors, and a seamless open-concept layout anchored by a chef-inspired kitchen with premium appliances and custom cabinetry. Pre-wired for smart home technology, this home blends classic craftsmanship with modern convenience. The upper level features 9 ft ceilings and generously sized bedrooms, including a stunning primary suite with soaring 11+ ft coffered ceilings, a private wet bar, spa-like ensuite, and walk-in closet. The finished basement adds valuable living and entertaining space, perfect for extended family or recreation. A rare tandem 3-car garage with drive-thru access adds flexibility for vehicles, toys, or a workshop. The professionally landscaped grounds include a functioning wellideal for maintaining the lawn or filling a future pool with ease and at no cost. Located near top-rated schools, parks, shopping, and highway access, this is an extraordinary opportunity to own a statement home on one of Newmarkets most coveted streets. (id:41954)
80 Helen Street
Asphodel-Norwood (Norwood), Ontario
Welcome to 80 Helen Street in Norwood Park Estates in the Quaint Friendly Village of Norwood. An ideal spot for the retirees or the young families just starting out. Nice community, quiet neighborhood. Elegantly flowing design for convenience and comfort with open concept leading to the deck and manicured landscaped yard and gardens. This 8-year-old home is quality built by Peterborough Homes and the model is known as the "Glenwood" which is a 1393 sqft. Brick Bungalow with garage. open concept Living/dining room/kitchen. Beautiful hardwood floors through out the main level. There is a large deck in the large private fenced rear yard with double paved driveway. The lower level is unfinished but nicely laid out for great additional living space. (id:41954)
69 Hepworth Crescent
Hamilton (Meadowlands), Ontario
Welcome to Your Ideal Ancaster Home! This gorgeous Mattamy-built, 3 bed, 2.5 bath, 1,889 sqft, 3-storey townhome offers the perfect blend of functionality, style & location in the sought-after Meadowlands area. Step inside & be impressed by the pride of ownership. Neutral tones flow throughout for a clean, modern look. The second floor features plenty of living space with beautiful hardwood in the living room (popcorn ceilings removed) and dining room. The full-size kitchen with tile flooring opens into a bright eat-in area & features updated appliances including an over-the-range microwave (Aug 2022), stove (Dec 2023) & fridge (Feb 2025). A convenient 2-piece bathroom completes this level. On the third floor, you'll find luxury vinyl plank flooring (Nov 2021) in the bedrooms including the primary featuring a walk-in closet & 3-piece ensuite, plus 2 more good-sized bedrooms & a 4-piece bathroom. On the main floor, there's a versatile family room that could be used for a variety of needs such as a home office with sliding doors leading to the fully fenced backyard. Laundry is also on this level & features a washer (Oct 2017), dryer, sink & cabinetry for additional storage. The A/C has been serviced regularly & smoke detectors were updated in Sept 2021. The hot water tank is a rental (Oct 2021) & shingles were replaced July 2021. This property has parking for 2 vehicles in the attached garage & driveway. Located just outside the hustle & bustle of the Meadowlands core & across from a golf driving range, this home offers calm surroundings with urban convenience. Close to top-rated schools (Ancaster Meadows, Immaculate Conception, Ancaster High & Bishop Tonnos), shopping, restaurants & easy access to Hwy 403 & the Linc. With a low monthly fee of $99.68, this freehold property with common elements (POTL) provides a low-maintenance lifestyle that's ideal for first-time buyers, families & investors alike. Move-in ready & filled with thoughtful upgrades, don't miss out! (id:41954)
6638 Calaguiro Drive
Niagara Falls (Stamford), Ontario
Nestled in one of Niagara's most prestigious neighborhoods, Calaguiro Estates, this expansive estate offers a perfect blend of elegance, privacy, and endless potential. Situated on just under a 1-acre lot adorned with an abundance of mature trees and a lush Carolinian forest backdrop, this property provides a serene retreat minutes to Niagara-on-the-Lake and Niagara Falls. Recently renovated in 2025, this grand Charleston-style home was custom-built by Barber Homes, featuring timeless Greek Revival architecture with modern upgrades. Discover this stunning 7-bedroom, 5-bathroom home designed for ultimate comfort and functionality. The upper level features 5 bedrooms, an office space, and 3 full bathrooms, providing ample living space. The fully finished basement with two separate walk-up entrances is enhanced with 2 spacious additional bedrooms, a large family room, and full bathroom, perfect for extended family, multi-generational living or potential rental income. Heated flooring (rough-in) in basement. This stunning kitchen, laden with quartz countertops and new appliances, serves as the heart of the home, designed for both intimate family gatherings and large-scale entertaining. Towering 10' ceilings and expansive windows create a bright, airy ambiance throughout. With ample lot size, this property also offers the rare opportunity to build a secondary dwelling, ideal for a guest house, in-law suite, or additional rental income. Enjoy being in close proximity to the QEW, theatres, world-class wineries, numerous golf courses, and the natural beauty of Niagara Falls. Experience the unique charm of this exceptional home...Book your private showing today!! (id:41954)
165 Johanna Drive
Cambridge, Ontario
Welcome Home to Your Ideal Bungalow in West Galt - Nestled in the heart of sought-after West Galt, this beautifully maintained raised bungalow has been lovingly cared for by the same family for 37 years. More than just a house, its a warm, inviting canvas ready for you to make it your own. Designed to adapt to a variety of lifestyles, the spacious layout features 3+1 bedrooms, 2 bathrooms, and two full kitchens, providing exceptional flexibility for growing families, multi-generational living, or anyone needing dedicated space for work, hobbies, or extended family. Step inside to discover bright, welcoming interiors enhanced by upgraded laminate flooring and plush broadloom throughout, creating a comfortable, contemporary feel in every room. From the lush, manicured landscaping and well-kept exterior to the inviting, move-in-ready interior spaces, every corner of this home reflects decades of pride in ownership. Recent updates and thoughtful improvements blend timeless charm with modern convenience, ensuring you can settle in with complete confidence. Whether you're relaxing in the spacious living areas, hosting gatherings in the finished lower level, or enjoying the versatility of the second kitchen, you'll find comfort and possibility around every turn. Don't miss this rare opportunity to own a truly special property in one of West Galt's most desirable neighborhoods. Schedule your private showing today and experience firsthand the character, warmth, and endless potential this beautiful bungalow has to offer. (id:41954)
206 - 18 Knightsbridge Road
Brampton (Queen Street Corridor), Ontario
Welcome to Unit 206 at 18 Knightsbridge Rd a bright and spacious 1 bedroom + den condo in one of Bramptons most convenient locations! This unit offers hardwood floors throughout, a good-sized den (perfect for a small office or extra storage), and a private balcony to enjoy some fresh air. One of the biggest perks? All utilities are included heat, hydro, and water so your monthly costs stay simple and predictable. Located just steps from Bramalea City Centre, Chinguacousy Park, and Bramalea GO Station, you're close to shopping, transit, schools, and everything you need. Whether you're a first-time buyer, downsizing, or investing, this condo is a great find and at a price in the low $400s, its priced to sell. Dont miss out! (id:41954)
53 Riverview Heights
Toronto (Humber Heights), Ontario
Nestled on a quiet, family-friendly street in Etobicoke, this rare gem backs onto the serene Humber River, offering a peaceful cottage-like retreat in the city. This well-maintained detached home sits on a large lot on a quiet one-way street and features 4 entrances. The bright, open living area includes a large picture window overlooking the backyard and a cozy wood-burning fireplace. The dining room has hardwood floors and French doors leading to a spacious wooden deck, ideal for barbecues and entertaining. The updated kitchen boasts stainless steel appliances, a double sink, and two windows for extra light. The primary bedroom fits a king-sized bed with ample storage. This home includes 3 bedrooms and 3 bathrooms, with a finished basement featuring a 3-piece bathroom. Additional highlights include a private driveway for two cars and new hardwood floors throughout. The backyard overlooks the ravine and Humber River, creating a tranquil setting. Conveniently located near parks, Highways 401/400, and Weston GO Station, with easy access to restaurants and shops. This charming home blends comfort, convenience, and natural beauty a must-see! (id:41954)



