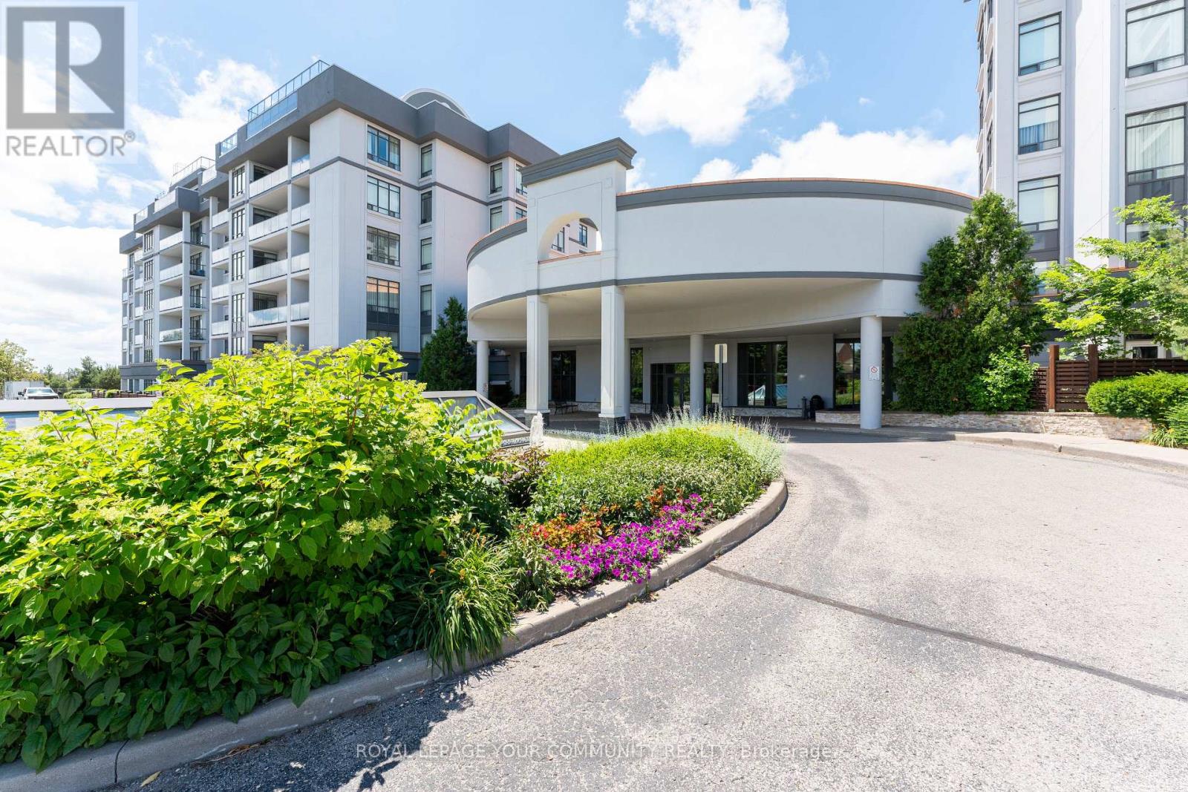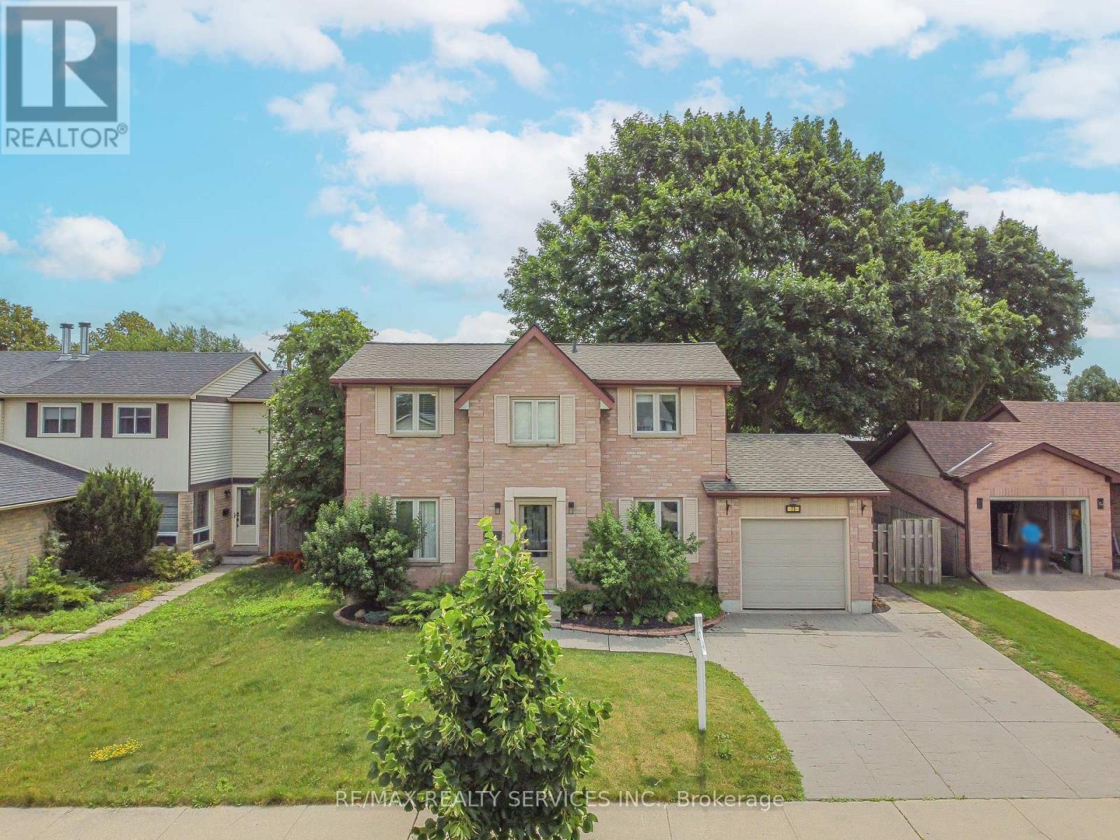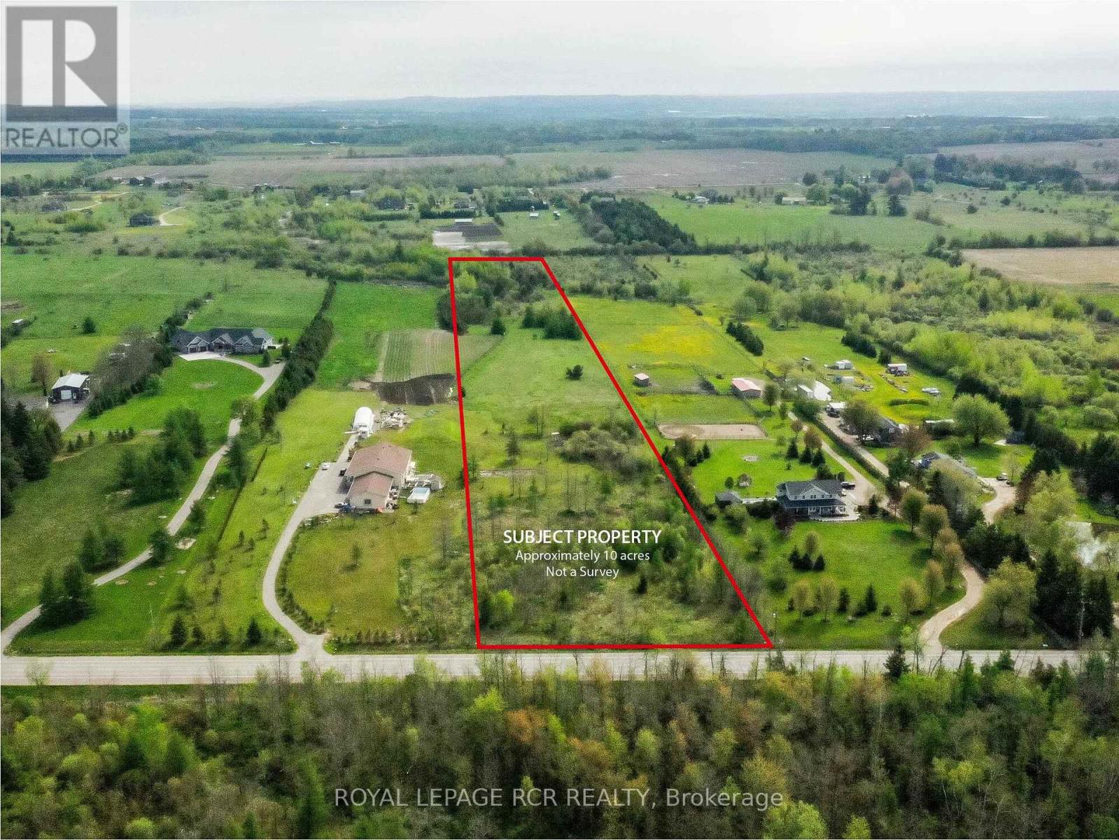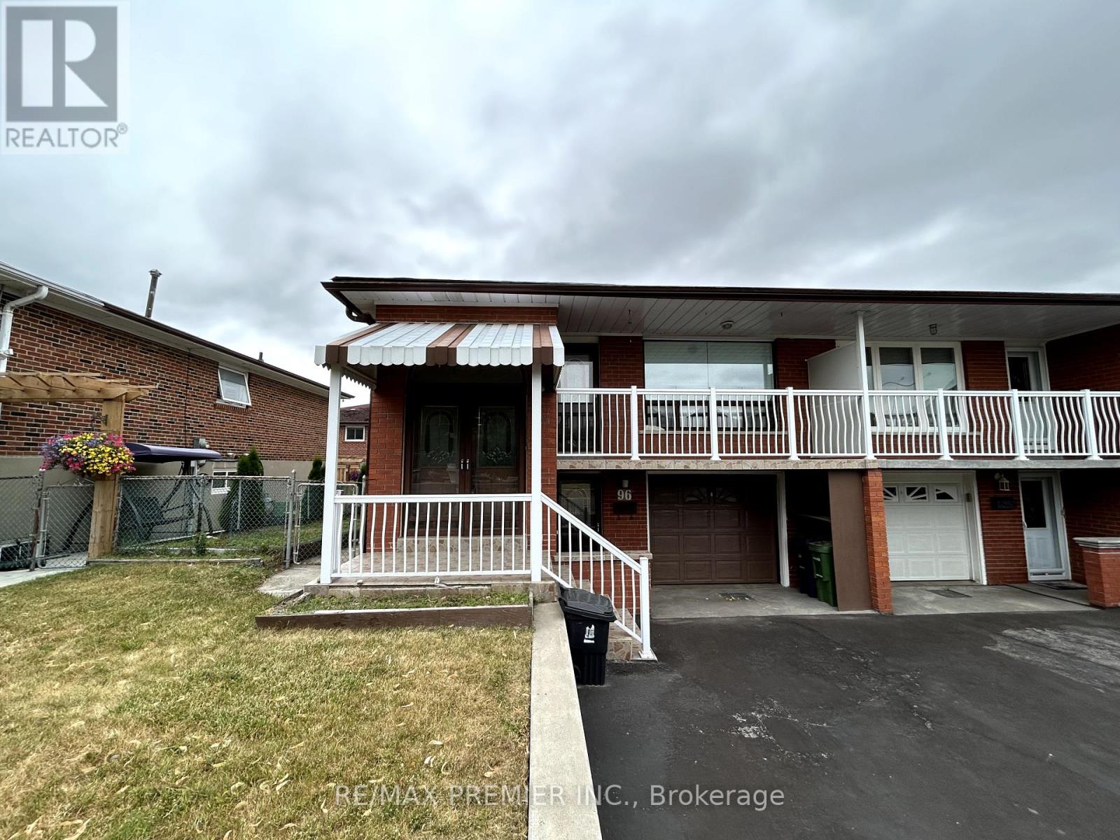110 - 11121 Yonge Street
Richmond Hill (Devonsleigh), Ontario
Welcome to Silverwoods at Yonge! This rarely offered main-floor 1-bedroom + den features a bright and functional layout with 10-foot ceilings and a private walk-out patio perfect for morning coffee or entertaining guests. The open-concept living space flows seamlessly into a full-sized kitchen and a spacious den, ideal for a home office or reading nook. Includes 1 parking and 1 locker for added convenience. Enjoy full access to resort-style amenities: indoor pool, sauna, steam room, gym, guest suites, party room, and 24-hr concierge. Located in the heart of Richmond Hill steps to Viva transit, shopping, cafes, parks, and top-rated schools. A rare opportunity to enjoy low-rise living with luxury condo convenience! (id:41954)
1007 - 323 Richmond Street E
Toronto (Moss Park), Ontario
Nicely updated open concept 2 bedrooms and Den unit with solid real hardwood flooring throughout. The spacious floorplan is ideal for those looking to upgrade or perhaps start a young family. Kitchen is complete with stone counters, stainless steel appliances and good size breakfast bar and is open to both the living room and the dining room providing easy entertaining so you can be engaged with friends and family as you channel your inner chef and furthermore enables you to keep an eye on small kids. Off the living room is an open north facing balcony. The den is tucked away at the front of the condo proving some privacy for those working at home or just to park kids gear/strollers/etc. 2nd bedroom is a solid size complete with a north facing window and true closet. Primary suite offers up a very large walk in closet, full 4 piece private bathroom with a deep soaking tub and ample room for a king size bed and a walk out to a second private north facing balcony, truly a great suite to get away and relax after work. Unit is facing north and will be overlooking a new city planned park. Located in the St. Lawrence market hood you are literally steps to the market, distillery district, king street east design corridor, pubs and patios, library, parks, LCBO, movie theatre and a 10 minute walk to the financial core. All of this is wrapped up in about 950 square feet and is further complimented and enhanced by 1 owned parking space, 1 owned locker on the same floor and another additional owned locker on the main floor locker room. Condo fee's are all inclusive including hydro. Building offers extensive amenities including a 2 level professional grade gym and a massive rooftop with 8 BBQ's, gazebo, bar area, outdoor shower and hot tub, picnic tables, firepits, loungers, dining tables and chairs. 24/7 security, onsite management, 2 party rooms, media room, catering kitchen and so much more..... (id:41954)
270 Highview Crescent
London South (South O), Ontario
Welcome to 270 Highview Cres in the heart of desirable Norton Estates! This beautifully renovated 4-level back-split offers exceptional space, style, and versatility with 3+2 bedrooms and 2.5 bathrooms. Step inside and prepare to be impressed this home is deceptively spacious with modern finishes throughout. The bright, open-concept main level features a stunning white kitchen complete with quartz countertops, soft-close cabinetry, an island with waterfall edge, and stainless steel appliances. Oversized windows and pot lights flood the space with natural light. Upstairs, you'll find three generous bedrooms and a stylish modern farmhouse-inspired 4-piece bathroom. The lower level offers a versatile room perfect for a home office, kids playroom, den or bedroom, a convenient 2-piece bath, and a large family room featuring a tiled accent wall with built-in electric fireplace.The fully finished basement includes a spacious bedroom with a luxurious 4-piece en-suite, plus a dedicated laundry room with custom finishes. Enjoy parking for up to six vehicles and a large backyard complete with a massive concrete patio perfect for summer entertaining. Set on a quiet street in a mature, family-friendly neighbourhood, this home is just minutes from the 401, top-rated schools, shopping, transit, and all of South Londons amenities. Don't miss your chance to own this move-in-ready gem in Norton Estates! (id:41954)
101 - 5 Hanna Avenue
Toronto (Niagara), Ontario
This stunning first floor 1 bedroom + den, 2 Bathroom condo offers a spacious 755 sqft of living space, complemented by an additional 75 sqft terraceperfect for outdoor entertaining. Located in the vibrant and sought-after Liberty Village, this freshly painted, hardwood floors, move-in ready unit boasts modern design, high ceilings, and a bright, airy atmosphere.The open-concept layout with 17-foot ceilings and expansive floor-to-ceiling windows floods the space with natural light, creating a warm and inviting environment. The kitchen is equipped with sleek stainless steel appliances, ideal for those who enjoy cooking and entertaining. A convenient laundry area is located on the second floor.Step outside onto your private terrace, where BBQs are allowed and pets welcomed, making it the perfect spot for summer gatherings or quiet relaxation. The terrace offers direct access, adding an extra level of privacy and convenience to your home.Located in the heart of Liberty Village, this condo offers unparalleled access to public transit, entertainment, restaurants, and the metro (LRT soon)everything you need is just a short walk away. Whether you're commuting or enjoying the best the city has to offer, this location has it all. (id:41954)
73 Pathfinder Crescent
Kitchener, Ontario
Welcome to 73 Pathfinder Crescent, Kitchener a move-in ready gem in a family-friendly neighborhood. This updated 2-storey home offers comfort, style, and convenience with 3 spacious bedrooms and 2 bathrooms. The heart of the home is the beautifully renovated kitchen (2023), featuring sleek countertops, modern cabinetry, a subway tile backsplash, and newer stainless steel appliances, including a 2023 stove, range hood, and dishwasher, plus a 2022 fridge. The open-concept main floor is perfect for everyday living or hosting friends, with new ceramic tile floors (2023) flowing through the foyer and kitchen. The bright living and dining areas lead to a large covered deck, overlooking a private fenced backyard with a mature tree providing shade and charm perfect for relaxing, entertaining, or playtime with kids or pets. Other highlights include a single-car garage, generous driveway parking, and a roof replaced in 2017.This home is ideally located close to top-rated schools, Conestoga College, parks, shopping centers, public transit, and more. It's a perfect fit for families or first-time buyers looking for a well-cared-for home in a vibrant, welcoming community. Don't miss your chance to make this one yours! (id:41954)
Ptlot 8 Con 2
Amaranth, Ontario
Fresh air, mature trees and open meadows - this is a great opportunity for a 10 acre parcel of land, located just 8 km from the Town of Orangeville and fronting on a paved road. The property has approximately 220 feet frontage and depth of 2,015 feet with level landscape, mixed bush at the frontage and some areas of mixed bush at the rear. Great access to major highways for commuting and located on area school bus routes. Please register all showings via Broker Bay showing system or LBO. (id:41954)
169 De Grassi Street
Toronto (South Riverdale), Ontario
Step into the timeless elegance of this c.1880 Victorian at 169 De Grassi Street - a perfect marriage of historic character and modern updates on one of South Riverdale's most iconic streets. With more than $100,000 invested into its transformation, this home beautifully balances its vintage charm with thoughtful, contemporary living. Rich with curb appeal, it retains classic details: soaring ceilings, a stained-glass transom, and intricate architectural touches, while a major, architect led permitted renovation converted the interior into a flexible 3+1 bedroom residence. A private third floor primary bedroom plus a dedicated office are a rare luxury with today's live/work demands. The recently renovated bathroom features a striking double vanity, perfectly complementing the homes blend of classic and modern. Outside, enjoy a low-maintenance backyard beneath a serene tree canopy, complete with private lane parking, an accessible shed, and dedicated bike storage. With the upcoming Metrolinx station a 5 minute walk away, yet far enough to avoid the disruption of construction, you'll enjoy future convenience without the headache. This is a rare opportunity to own a piece of Toronto's history. (id:41954)
26 Benjamin Crescent
Orangeville, Ontario
Welcome to 26 Benjamin Crescent, a stunning detached home nestled in a fantastic family-friendly neighbourhood! This residence boasts an inviting open-concept main floor, featuring two spacious bedrooms that conveniently share a well-appointed four-piece bathroom. The impressive primary bedroom, designed in a charming bungaloft style, is a true retreat with its generous size, luxurious four-piece ensuite, walk-in closet, and soaring cathedral ceiling. The finished basement offers a perfect space for entertaining, complete with a fourth bedroom and an additional three-piece bathroom, ideal for those fun gatherings with family and friends. You'll also appreciate the direct access to the 1.5 car garage from the laundry room, adding to the home's practicality. Commuters will love the prime location, just one minute from the Orangeville By-Pass and Highway #9, and only five minutes to Highway #10. Living in the West End of Orangeville offers wonderful perks, including a state-of-the-art waterpark right at the end of the street! Enjoy the convenience of being within walking distance to schools, the Alder Recreation Centre, the library, grocery stores, baseball and soccer parks, and a variety of restaurants. Don't miss out on this exceptional gem! See "Additional Photos" for Video Tour!! (id:41954)
96 Cabana Drive
Toronto (Humber Summit), Ontario
Welcome to this spacious and rarely available 3-bedroom bungalow, nestled in a quiet, mature neighbourhood known for its top-rated schools, convenient transit, parks, and a wide range of local amenities. Proudly owned and meticulously maintained by the original owner, this home radiates true pride of ownership. Inside, you'll find sun-filled bedrooms, two full kitchens, and generous living spaces, all in immaculate condition. The finished basement with a separate entrance offers incredible potential for extended family living or income opportunities. Spotlessly clean and move-in ready, this property is perfect for first-time buyers, growing families, or investors seeking a turnkey home in a prime location. A true gem! (id:41954)
1607 - 185 Legion Road N
Toronto (Mimico), Ontario
Make yourself at home in Suite 1607 at 185 Legion Rd N, a bright and spacious corner unit with stunning southeast views of the lake, city skyline, Mimico Creek, lush greenery, and even the CN Tower in the distance. This 2-bedroom, 2-bathroom home boasts over 1,000 square feet of living space plus a private balcony perfect for relaxing outdoors and soaking in natural light throughout the day. The split bedroom layout provides excellent flow and privacy. The spacious primary suite features a walk-in closet and a spa-inspired ensuite with a soaker tub and separate shower. Floor-to-ceiling windows fill the space with natural light, and the open concept chefs kitchen is ideal for cooking and entertaining while enjoying the ever-changing views. Maintenance fees include heat, hydro, water, and air conditioning so you can stay cool all summer without worrying about spiking utility bills. Its a rare all-inclusive setup that covers your everyday comforts and keeps monthly costs predictable. Resort-style amenities include an outdoor pool, indoor and outdoor hot tub, sauna, gym, squash courts, BBQ area, theatre, party room, billiards, games room with pool tables and more, guest suites, visitor parking and 24-hour concierge. Skip the gym membership with on-site fitness facilities and monthly classes like Pilates, yoga, HIIT, and Zumba. Located steps from Grand Avenue Park, off-leash dog zones, Mimico GO Station, Metro, shops, restaurants, and the lake, with easy access to the Gardiner for a quick commute downtown or out of the city. Just minutes to the Martin Goodman Trail. Includes one underground parking space. A fantastic option for professionals, young families, or downsizers seeking comfort, convenience, and connection. This one truly feels like a vacation at home. For a closer look, check out the virtual tour, floor plan, video and more photos at the link provided. (id:41954)
95 Beasley Crescent
Waterloo, Ontario
Welcome to this rare end-unit bungalow townhome, offering 1,577 sq. ft. on main level and 1307 sq. ft. on the lower level. This home provides the perfect combination of space, style, and convenience in a peaceful, well-maintained community. Enjoy an open and functional layout with a bright, updated kitchen featuring granite countertops, crown moldings, and pot lights. The expansive Living and Dining Areas are finished with gorgeous hardwood flooring, crown molding, pot lights and a gas Fireplace. The large primary bedroom boasts a 5-piece ensuite and double closets, while the second main-floor bedroom with shared access to the main bathroom is perfect for guests or a home office. Downstairs, the finished basement provides ample living space offering 2 large Recreation areas a third bedroom, 2-piece bathroom, storage, and privacy perfect for extended family, hobbies, or entertaining. This property also includes a double car garage, front & backyard patios and access to resort-style amenities, including an outdoor pool, tennis courts, covered patio and clubhouse. Located in a quiet enclave yet just minutes from shopping, transit, Shades Mills Conservation Area and many other conveniences, whether you're downsizing, upsizing, or looking for turnkey one-level living with bonus space, this home checks all the boxes! (id:41954)
28 Bayfield Mews Lane
Bluewater (Bayfield), Ontario
Charming Bungalow in 55+ Community Bayfield, ON offers Relaxed Lakeside Living Near the Shores of Lake Huron! Welcome to this beautifully maintained 2-bedroom, 2-bathroom bungalow located in a vibrant 55+ adult lifestyle community of Bayfield, one of Ontario's most charming lakeside villages along the shores of Lake Huron. This open-concept home offers comfortable, accessible living with thoughtful features including, heated floors throughout, AC, wide doorways, hallways and an attached garage. The bright white kitchen with centre island provides ample space for cooking and entertaining, and the large red refrigerator adds fun to the interior and the area flows seamlessly into a cozy living room with fireplace and custom built-in shelving. Oversized patio doors and large windows flood the home with natural light and offer peaceful views of open farmland and seasonal crops your own serene countryside backdrop. Step outside to enjoy the tranquil setting or take a short stroll to the community centre, where residents can gather in the spacious event hall, prepare meals in the well appointed kitchen, relax in the library, or attend group meetings and activities. For nature lovers and dog owners, the wooded walking trails just steps from your door provide a perfect retreat into nature. Just minutes from Bayfield's quaint Main Street, you'll find boutique shops, cozy cafés, art galleries, and fabulous dining. Whether its golf days, pickleball, or catching spectacular sunsets, you'll love the laid-back lifestyle this community offers. Don't miss this opportunity to enjoy comfort, convenience, and community in one of Huron County's most sought-after affordable retirement settings. (id:41954)











