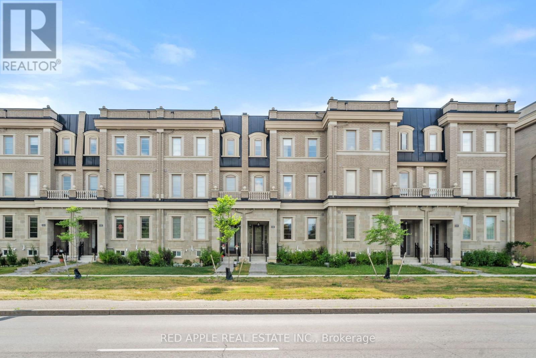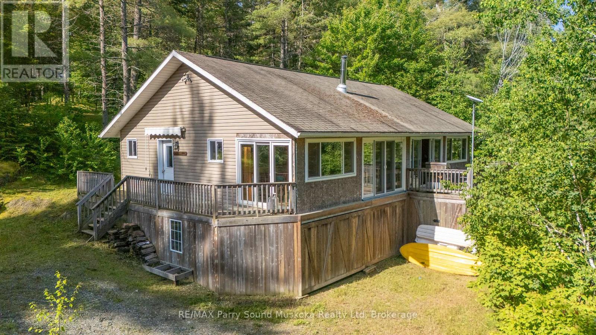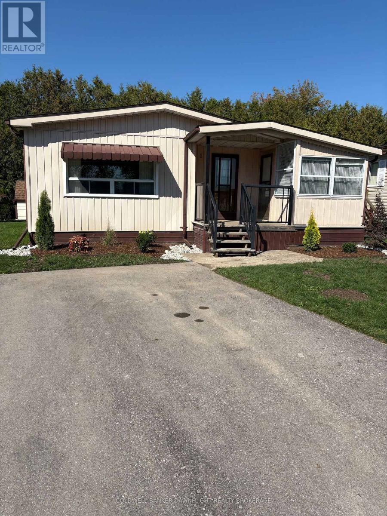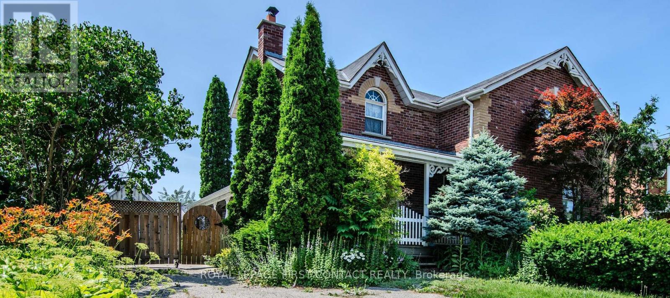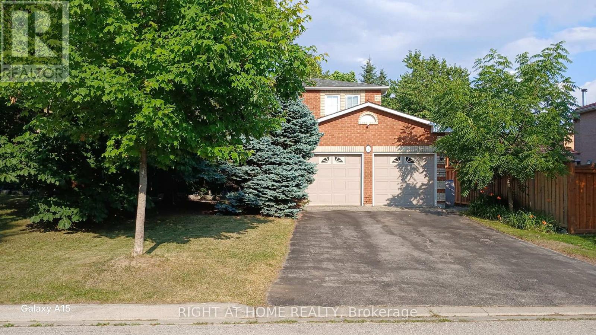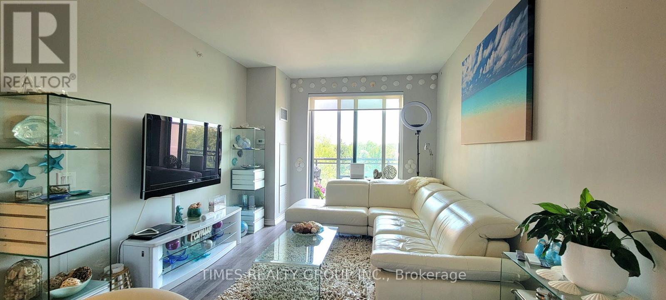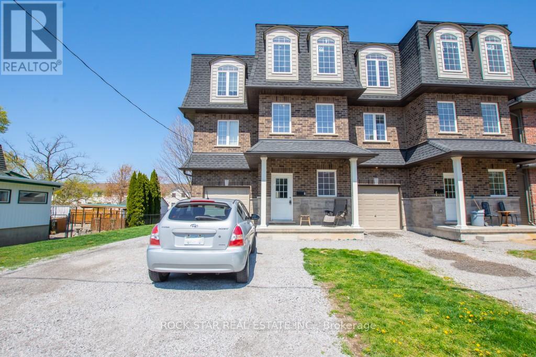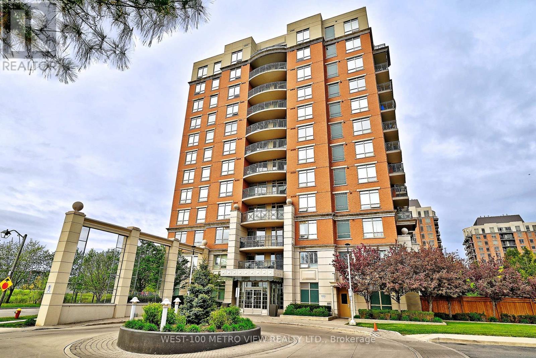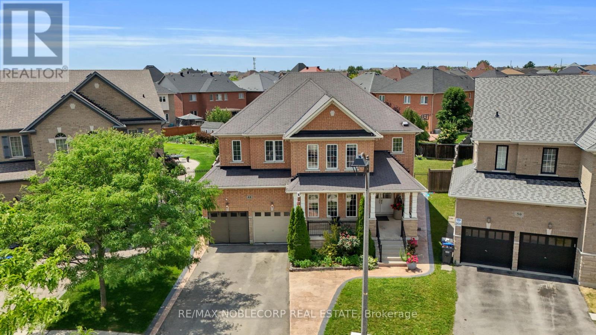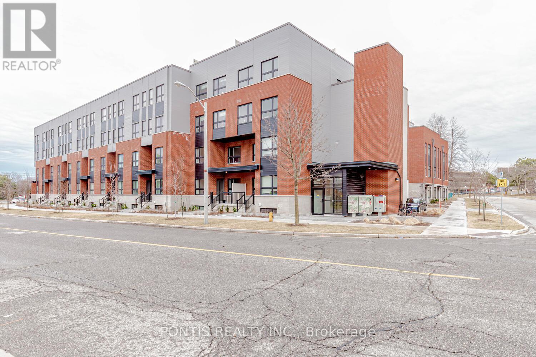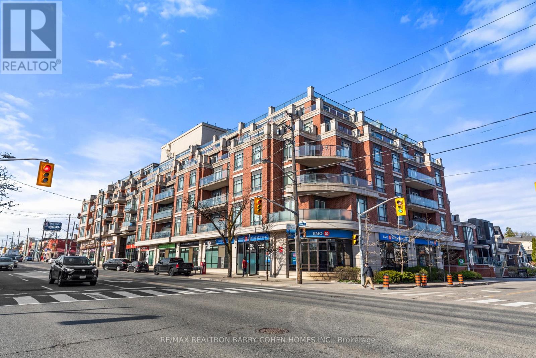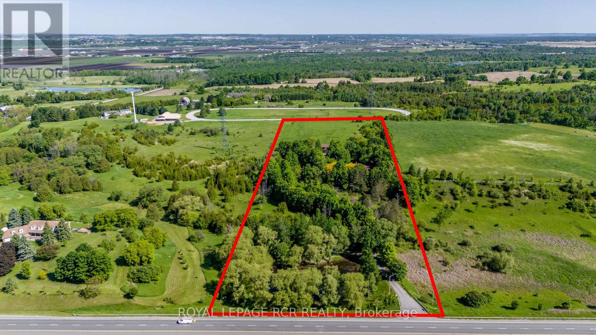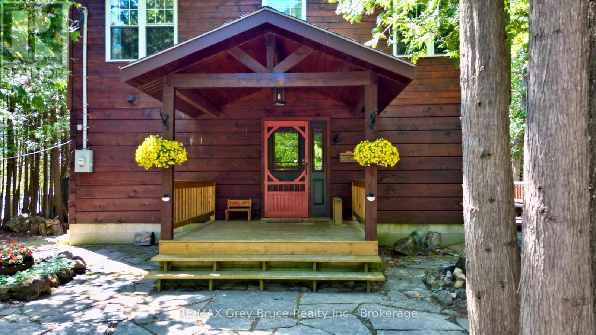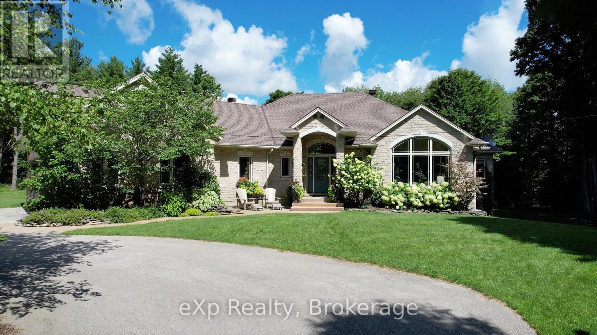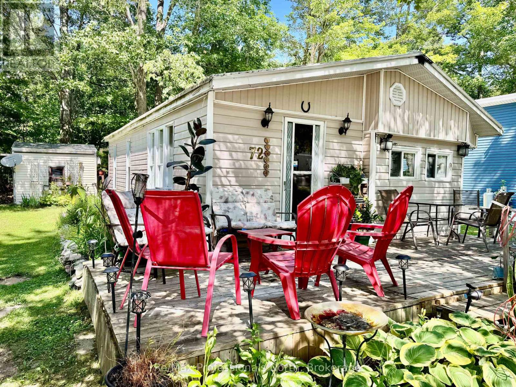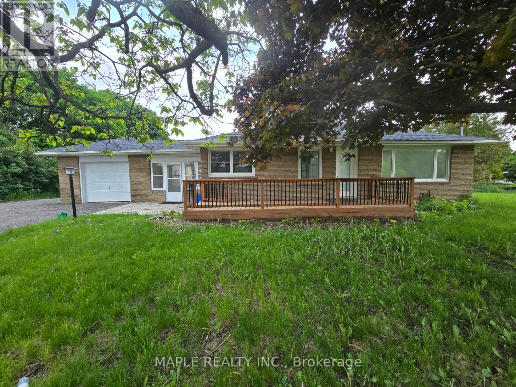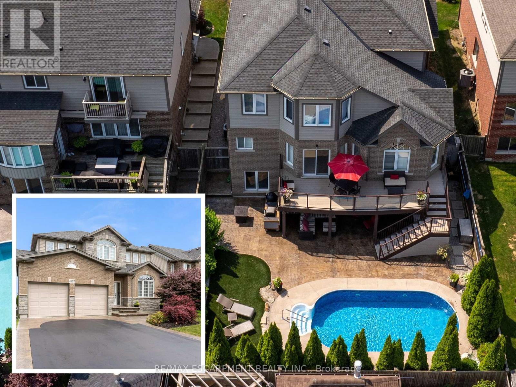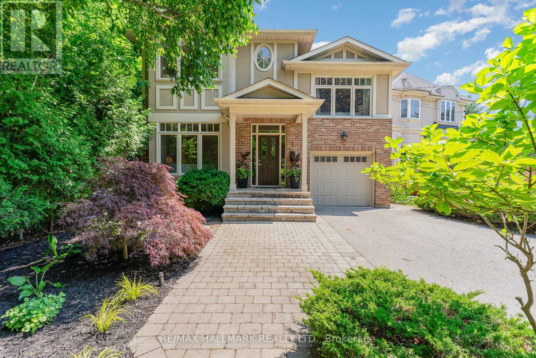1081 Bomorda Drive
Oakville (Cp College Park), Ontario
Welcome to 1081 Bomorda Drive A Custom-Built Executive Home in College Park - Set on a rare 100' x 100' lot in one of Oakville's most established neighborhoods, this 2018 custom-built home offers approximately 6,000 sq. ft. of refined living space designed for comfort, functionality, and flexibility. The striking exterior showcases limestone, stucco, and brick with a double car garage with 7 parking on the driveway. The main floor features 10-ft ceilings, elegant hardwood and tile floors, formal living and dining rooms, a private office, a spacious family room. Primary bedroom with 4 piece ensuite perfect for guests or multigenerational living. The chef-inspired kitchen is anchored by granite countertops and is complemented by a separate prep/spice kitchen with premium finishes ideal for entertaining or large families. Upstairs, three large bedrooms each offer their own ensuite and walk-in closets. The 2nd primary suite includes a double vanity, built-in soaker tub, and glass-enclosed shower. A second-floor laundry room adds everyday convenience. The finished basement includes a large recreation room with a wet bar alongside a private one-bedroom suite that has living space with its own entrance, full kitchen, bedroom, bathroom, and laundry ideal for extended family, guests, or rental potential. The backyard is ready for a pool or sport court. Located near the QEW, Oakville Place, top-rated schools, parks, and more! (id:41954)
216 - 1480 Bishops Gate
Oakville (Ga Glen Abbey), Ontario
Prestigious Neighborhood in Glen Abbey, South Facing, Corner unit facing green space. New benjamin moore painting throughout. Spacious 2 bdrooms & 2 full Baths unit. Rare 2 Parking spots & Extra Storage Locker. Open Concept Kitchen W/Quartz countertops S/S Appls. WO to Balcony facing courtyard. Great Amenities include Clubhouse W/party Room & Fitness/Sauna, walking distance to Top Ranked Pilgrim elementary and Abbey Park Secondary Schools, Library, Community Centers with swimming pool and Hockey Arena . Shopping & Public transit all in walking range. Easy Access to QEW/HWY403. GE Stainless Steel Electric Range Hood (2022) newer window screen. Visitor parking and BBQ. Monthly maintenance fees include Common Element Maintenance, Building Insurance and Water. Rent is $3100/month with little to none vacancy rate.Unique Ensuite fireplace bring harmonious atmosphere in winter time. Exterior wall renovation is going to be finished by end of August. So NO ACCESS to Balcony. Last photo shows virtual staging effect. (id:41954)
39 Bernick Drive
Barrie (Grove East), Ontario
LOCATION! Welcome to this 3 level Backsplit bungalow, Backing onto College Heights Park in Barrie's North end. Offering 3+1 Bedrooms, 2 bathrooms, well maintained renovated home in a Prime location! Private backyard overlooking the park with New Fencing/Deck, dual side gates and Man door from Garage to Backyard. Lower level can be converted into In-law suite or apartment with the ability to add separate entrance! Can organize contractor quote for Sep Entrance. Granite counters in Kitchen, new flooring throughout, Furnace 2022, Water Softener 2022, Pot lights. Walking distance to Georgian College and RVH, Public Transportation, schools, parks, and shopping. Excellent First Time home or Investment Opportunity! *MOTIVATED SELLER* (id:41954)
9392 Bayview Avenue
Richmond Hill (Observatory), Ontario
LUXURY TOWNHOME WITH PRIVATE RENTAL UNIT. Located in Richmond Hills Observatory community, this stunning three-floor townhouse comes with high-end finishes and a private rental unit, with separate entrance, located above garage. Key features include: premium appliances (Wolf 4 burner gas stove, a Sub Zero refrigerator, and Asko dishwasher), engineered hardwood flooring, and 10 foot ceilings on the second and third floor and 9 foot ceilings on the main floor and basement. The private Coach House apartment includes 3 piece bath, full kitchen, bedroom, laundry facilities and terrace. It c/w a washer/dryer, fridge and stove. This property also has a finished basement, designed for both relaxation and entertainment purposes, featuring a 3 piece bath, stylish wet bar and living space. Don't miss this blend of high end comfort and practical living. (id:41954)
10 Grassmere Court
Oshawa (Lakeview), Ontario
Welcome Home To 10 Grassmere Court Where Style Meets Comfort! Discover This Beautifully Renovated 3+1 Bedroom, 2-Bath Semi-Detached Gem Nestled On A Quiet, Family-Friendly Court In One Of Oshawa's Sought-After Neighbourhoods. From Top To Bottom, This Home Impresses With Modern Finishes And Thoughtful Design. Step Into The Spacious, Custom Eat-In Kitchen Featuring Crisp White Cabinetry With Matte Black Hardware, Sleek Quartz Counters, A Striking Backsplash, And Stainless Steel Appliances Perfect For Family Meals And Entertaining. The Open-Concept Dining Area Boasts A Trendy Accent Wall And Seamless Walkout To A Private Backyard, Ideal For Summer BBQ's And Gatherings. Sleek Vinyl Floors Flow Throughout The Main And Upper Levels, Complementing 3 Generous Bedrooms Upstairs Providing Plenty Of Space For Growing Families. Finished Basement! Situated Close To Schools, Parks, Shopping, And Just Minutes To Transit, GO, And The 401 This Home Offers Convenience For Commuters And Families Alike. Enjoy Nearby Amenities Like The Oshawa Centre, Lakeview Park, And A Variety Of Local Shops And Restaurants. Don't Miss The Chance To Make This Stunning Move-In-Ready Home Yours Book Your Private Showing Today And Fall In Love With Everything 10 Grassmere Court Has To Offer! (id:41954)
71a Kawigamog Lake Road
Parry Sound Remote Area (Blair), Ontario
An affordable opportunity to own a piece of paradise in cottage country on Lake Kawigamog.. Whether for year-round use home, weekend getaway or investment/rental property, this 3 bedroom, winterized, cottage is sure to check off all boxes! Located in an unorganized township on a year-round private maintained road. Open concept, vaulted ceiling, wood, flooring, ceiling fans, wood stove, laundry area. Enclosed porch to enjoy an evening dinner, playing card games, and listening to the wonders of Mother Nature. Basement for additional storage for your tools and cottage supplies. A great size yard with treehouse for kids to play. Open fire pit area to tell your campfire stories and evening fun with family and friends. Deep water to jump off the dock for a swim and a good size motor boat can take you out for a day of bliss with access to 65 km of boating.The lake is part of the Pickerel River System which is stocked with pickerel. You can enjoy a relaxing boat ride down to Wilson Lake and explore the little town of Port Loring, offering Restaurants, LCBO, Hardware stores, Legion, Bakery, antique store, bait shop and more. Thousands of acres of crown land and OFSC snowmobiling trails nearby. Just a couple of kilometres from Hwy 522. All season activities from your doorstep. Click on the media arrow for video. 3-D imaging and virtual tour. (id:41954)
12 Redford Drive
South Huron (Exeter), Ontario
Discover the perfect blend of comfort, convenience, and affordability with this spacious 3-bedroom residence in Riverview Estates, Exeter's premium retirement community. Designed with ease of living in mind, this home offers everything you need for your retirement years. Recent updates include a new gas furnace and central air system (2023) and a new roof covering (2018), ensuring worry-free maintenance for years to come. A large 3-season sunroom adds extra living space and could easily be converted into a year-round retreat. The utility shed provides ample storage for patio furniture and lawn equipment, while the double-paved driveway offers convenient parking. Enjoy privacy with no backyard neighbour's as this home backs onto a serene, treed area. Located within easy walking distance of the community recreation hall, you'll have access to a hub of activities, perfect for entertaining family or hosting guests. Situated in an ideal location, Riverview Estates is just a short drive to Exeters booming north-end retail center for all your shopping needs. You'll also love the proximity to Grand Bend and Lake Huron (20 minutes), London (30 minutes), and the historic festival city of Stratford (30 minutes). Don't miss this opportunity to enjoy a peaceful and vibrant retirement lifestyle in one of Exeter's most sought-after communities. Land lease payment for the current owner is $600 + $82.38 (taxes) a month (id:41954)
6 Murdoch Drive
Brampton (Northwood Park), Ontario
Affordable Comfort in a Prime Brampton Location! Step into this charming all-brick detached 3-bedroom home, perfect for first-time buyers, This well-maintained property features 4 bathrooms (2 full 4-pc, 1 full 3-pc, and 2 convenient 1-pc baths), an attached garage, and a smart layout for everyday living. The bright, functional kitchen offers ample cabinetry and generous counter spaceideal for home-cooked meals. It flows seamlessly into the dining area, where sliding glass doors lead to a covered deckyour cozy outdoor spot for morning coffee or evening unwinding. The spacious living room is great for hosting guests or enjoying family time. Upstairs, the primary bedroom includes a private 3-pc en-suite and double closet. All bedrooms feature laminate flooring and roomy closets. A 4-pc main bath completes the upper level, while an additional powder room is located in the basement. Dont miss this solid home with great bones in a fantastic communityperfect to move in (id:41954)
2402 - 4070 Confederation Parkway
Mississauga (City Centre), Ontario
Luxury Condo At Parkside Village! Fully Custom-Built Kitchen, Great Southeast View, Very Spacious 2+1 Bedrooms, 2 Bathroom, Functional Layout, High End Laminate Floor Throughout, All Existing Electric Light Fixtures W/High Tech Remote Control In Living & Bedrooms. This Fabulous Suite Offers A Very Comfortable Layout With Open Concept Modern Kitchen, An Elegant 9" Ceiling Overlooking A Panoramic View Of Lake On & Toronto Landscape. Built-In Stainless Steel Appliances, Den With Organizer, Custom Tv Wall, Floor To Ceiling Windows, Large Balcony! Starbucks, Walking Distance To Square One Mall, Library, City Hall, Celebration Square, Ymca And City Transit, Close to Highway, Supermarket, Restaurants, Coffee Shops, Banks and Much More. Great Amenities. (id:41954)
76 Victoria Wood Avenue
Springwater (Centre Vespra), Ontario
Very Unique in Stone Manor Woods. Bungaloft over 2700 sq.ft Living space which offers 4 Bedroom ( 1Bedroom at entry could be home office ). the beautiful home is nestled in a family-friendly neighborhood with a nearby park offering a playground, basketball court. It Sits On A Premium 52x 142-Ft Lot. The Main Floor Features Vaulted & 9' smooth Ceilings, Enlarged Doors(includes French doors) . Welcoming Foyer with high ceilings with Upgraded 24"x 24" porcelain tiles. the gourmet Kitchen with recently upgraded Gorgeous Quartz Counter top /Back Splash/Waterwall (2025),Interlock Driveway and Porch, Center Island, Spacious Pantry, Bulit-In Oven and Microwave, sunken Double Stainless Steel Sink & Faucet, Upgraded ELF's. The kitchen flows seamlessly into the breakfast area and family room, where a cozy Cast Stone gas fireplace adds warmth and charm. Main floor Master Bedroom features a 5pc Ensuite, Frameless Glass Shower , large Walk in Closet. Laminated flooring throughout* The upper level features your private curved loft, additional 2 bedroom with 4 pc bath. Recently upgraded All bathroom vanity tops (2025).Unfinished basement waiting for you to finish Bathroom Rough-Ins & Large Cold Cellar. This must-see property is just minutes from Snow Valley Ski Resort, Park, scenic walking and biking trails, with easy access into Barrie and to Hwy 400. (id:41954)
5896 Conc 5 Sunnidale
Clearview, Ontario
The childhood they'll remember forever starts here. This 20+ acre Clearview farm offers room for kids to grow up wild -- catching frogs, climbing trees, and learning the value of hard work. Inside, the upper level features two bedrooms, a full bathroom, and an open-concept kitchen and living room with walkout access to a large deck, perfect for morning coffee or evening stargazing. Downstairs, theres another living room, second full bath, a second kitchen and a third bedroom with a walkout to another deck, ideal for in-laws, older kids, or just a little extra breathing room when you need it. Outside, the property is fully equipped for horses with six paddocks, a stable consisting of three single stalls and one double stall, three walking shelters, and a drive shed with a tack room. Both the stable and drive shed are serviced with hydro and water. Expansive pastures and open skies complete this ideal rural setting. More than a home -- this is a place to build memories and roots that last. BONUS: Chimney rebuilt inner and outer, newly painted, patio redone, new deck stairs, new garden door, new front door, newly tiled front hall and fireplace surround, newly titled kitchen backsplash, windows 9 years old (minus patio door and living room), Water softener and UV Filtration system are serviced regularly. (id:41954)
220 Barrie Street
Bradford West Gwillimbury (Bradford), Ontario
Step into timeless character in this home and workshop paradise! This two-story century home is ideally located close to schools, parks, and all the amenities Bradford has to offer. Set on a fenced lot with mature trees this unique property displays historic elegance. A paved single driveway leads to not one but two garages, plus an additional outbuilding offering two extra parking spaces or storage. The south side garage is a single-car unit with an insulated loft, concrete floor, separate hydro panel perfect for a workshop or studio. The north side garage is a double-car, fully insulated and heated space featuring floor heating, a spray booth, hot water heater, (owner-built return air system). Ideal for hobbyists . Inside the home, you'll find hardwood floors and some distinctive trim that reflect its century-old heritage. A large kitchen with skylights and walkouts to two porches - ideal for entertaining or enjoying your morning coffee. Main floor 3-piece bath with skylight and walk-in shower. Dining room with a charming garden window and hardwood flooring leading to the the living room. The beautiful den boast ornate wood paneling, built-in shelving, and a cozy woodstove . Spacious upper level primary bedroom with hardwood flooring. Two additional bedrooms, both with hardwood-one with a walk-in and skylight. 3-piece upper bathroom with tub and skylight. Additional features include a garden shed and multiple porch spaces perfect for relaxing or gathering with family and friends. This one-of-a-kind property offers a rare combination of historic charm and man cave bliss. Ready and waiting for your ideas, TLC and upgrades. Imagine the possibilities here for your family. (id:41954)
6 Coldstream Crescent
Richmond Hill (Devonsleigh), Ontario
Welcome to a rare gem in the heart of Richmond Hill. This beautiful home nestled in one of the most desirable neighbourhoods, offers the perfect balance of luxury, family-friendly charm, and unparalleled convenience. This exquisite property is designed for comfortable living and entertaining, with a spacious layout to suit your every need. This property offers the perfect blend of serenity, privacy and peaceful surroundings, making it a haven for families, professionals, or anyone looking for a cottage oasis within a vibrant community to call home. Whether you're hosting a lively dinner party, unwinding in your tranquil backyard, or enjoying the neighbourhood amenities, this home truly has it all. Don't miss the opportunity to make this exceptional property your own. Schedule your private tour today and experience first handthe beauty and functionality of this incredible home! Bright and spacious design, Four spacious bedrooms on second floor. Eat-in Kit W/Granite Counters & W/O to a private Oasis with Fabulous Deck, Gazebo & Fenced Landscaped Yard 85' At Rear! (id:41954)
301 - 11611 Yonge Street
Richmond Hill (Westbrook), Ontario
Welcome to The Bristol Condos, a modern residence nestled in the vibrant heart of Richmond Hills Jefferson neighbourhood. This bright, beautiful, and turnkey condo is move-in ready and is perfect for enjoying! The absolutely stunning 2-bedroom, 2-bathroom unit with 2 balconies features an abundance of natural light and faces tranquil courtyard views, offering a serene escape from the city's hustle and bustle. ** east-side exposure **courtyard views ** functional open-concept layout ** living room walks out to an open balcony ** upgraded kitchen with tall cabinets, stainless steel appliances and quartz countertops with breakfast bar ** primary bedroom with potlights, additional extra large wall-to-wall wardrobe organizer, 4-piece ensuite and balcony ** secondary bedroom with potlights and a large closet. **Building permits for EV charger installation with approval. Enjoy exceptional amenities, including underground visitor parking, a party room, an exercise room, a spacious 8th-floor rooftop patio, BBQs, bike storage, a guest suite, and concierge service. With easy access to the Viva bus and Gormley/King GO Station, you can enjoy stress-free connections to Union Station. Quick routes to Hwy 404 and Hwy 400 make commuting a breeze. And with Towerhill Plaza just a 5-minute walk away, you have all your everyday essentials at your doorstep. Live just 3km from beautiful Bond Lake, where city energy meets lakeside calm for the perfect lifestyle balance. Belongs to the following schools' boundaries: Trillium Woods Public School, Beynon Fields Public School F.I., Richmond Hill High School, King City Secondary School F.I. and Alexander Mackenzie High School (Art and IB programs). (id:41954)
4 Tamarack Court
Cambridge, Ontario
LISTED LINK Home in the Heart of Hespeler. NO CONDO FEES! Get into the market in an unmatched location close to the 401. This home features over 1200 sq ft, 3 Bedrooms, and 2 Bathrooms. You will be pleased with this corner lot on a very quiet court, which offers a generous amount of front and side yard space, along with three-car parking. Inside, you will be impressed with the main floor layout, updated laminate flooring, a large living room, a nicely appointed kitchen with a pantry, a rear exit to the BBQ area, and a powder room. Upstairs is where the extra square footage comes into play, with three good-sized bedrooms and 4 four-piece bathroom. Are you ready to make this home yours? There is an opportunity here to utilize your creativity and transform the unfinished basement into your very own space. At this price point, this home in Hespeler offers a unique opportunity to enter the Hespeler market at an affordable price, making it ideal for first-time buyers or downsizers seeking a modest, low-maintenance lifestyle. Don't wait on this one, it's worth a look. (id:41954)
7 Chestnut Street E
St. Catharines (Oakdale), Ontario
Beautiful Purpose Built Rental. Perfect for first time Investors. Easy Turn Key Investment. 5 Bedroom Home with 6 Bathrooms. Please reach out to Listing Agent for Rental Income Information. (id:41954)
117 Coady Avenue
Toronto (South Riverdale), Ontario
This is your chance to live on Coady one of Leslieville's most sought after family friendly streets ! Charming brick 2 1/2 storey semi on quiet north end of street. Main floor has traditional living/ dining with modern kitchen with breakfast bar & walk out to deck. Second floor with 2 bedrooms & a family room ! Spacious primary bedroom retreat on the third floor has a w/o to roof which could easily be a private deck ! Full unfinished basement has second 4 pce washroom & great for storage or finish as rec room, gym etc . Stroll to Queen st with the boutique coffee shops, superb restaurants and fabulous local shopping. Minutes from The Beaches or downtown with 24 hr streetcar ! (id:41954)
265 Westcourt Place Unit# 907
Waterloo, Ontario
Two Bedrooms, Two Full Bathrooms, Two Underground Parking Spaces. Welcome to The Beechmount, a rare opportunity to rightsize without compromise. Unit #907 at 265 Westcourt Place isn’t just a condo, it’s a bold invitation to simplify your life without giving up the space, style, or freedom to still host and entertain those you love. This stunning unit has been meticulously maintained, and cared for by the same owners for 30 years! A beautiful sun-drenched, oversized suite is a true standout in a world of shrinking square footage. With two large bedrooms, two full bathrooms, insuite laundry, multiple living areas and a beautifully updated kitchen featuring custom cabinetry and a breakfast bar, this home was made for enjoyment and building memories. Enjoy quiet mornings with coffee in the sunroom overlooking lush green space. The layout is smart and seamless, with the sunroom flowing into the kitchen, living room, and the spacious primary suite with its own ensuite. Want people to come visit? Easy. You’ve got the space and style. And you’ve even got two underground parking spots as well as a locker for extra storage. Condo amenities include: a party room, games room, gym, workshop, and even a guest suite you can rent out (if you need more than your second bedroom). Located minutes from everything, shopping, groceries, the University of Waterloo, this is where you simplify smart, without ever giving up the joy of living large. If you’ve been waiting for a sign that it’s possible to make a move and keep the lifestyle you love this is it. This is the Beechmount. This is unit 907. Check out the photos, virtual tour, floor plans and watch the full detailed walkthrough video (id:41954)
1139 Farmstead Drive
Milton (Fo Ford), Ontario
An Absolutely Gem Mattamy Built Detached with almost 2,800 square feet of living space With A Legal Finished Look Out In Law-Suite Basement and Separate Side Entrance Situated In The Heart Of Milton **This Stunning 4 +2 Bedroom + 4 Bath Featuring 2 Bedroom in the Basement ~$$ Spent In Lots of Fine Upgrades**Front Expensive Stone Interlocking for Extra Parking Space**Upgraded Light Fixtures & amp; hardwood Floors & Pot Lights Thru-out , Custom Deck Including Pergola In The Backyard *All Brick Exterior Comes W/ Juliet Balcony *Versatile Space of the Den that can be used for Office or Can turn into another Bedroom *A very Functional & Open Concept Layout*Separate living and Family Rooms Offering Pot Lights & Gas Fire Place W/ Lots of windows For Natural Sun light to Seep Through* Well Kept Upgraded White Kitchen W/ Custom Granite Countertops, Tall Shaker Cabinets for Extra Storage, Backsplash & amp; Built-in Stainless Steel Appliances , Center Island W/ Extended Bar for Dine-in * Eat-in-kitchen Space W/ Walk-Out To A Sun Deck Boasting Massive Pergola to Enjoy Outdoors **H/W staircase takes you To 2nd Level that is Hosting A Primary Bedroom With A Huge Walk-In Closet & 4pc Ensuite Boasting Granite countertop and frameless shower* 3 Other Generous Size Bedrooms W/ their Own Closet Space And Shares Another 4pc Ensuite **2nd Floor Laundry For your Convenience.* Must See property, book the showing today! (id:41954)
1104 - 2365 Central Park Drive
Oakville (Ro River Oaks), Ontario
Bright 1 bedroom plus den Unit With 9Ft Ceilings located in sought after community of river oaks, Granite Counter Tops, Ss Appliances, jacuzzi tub, newer floors And newer Stove/microwave Are Just Some Of The Notables. Whether you need a home office, creative nook, or guest space this large den adapts to your lifestyle. Enjoy The View From The Large Balcony, Or Take Advantage Of The Great Amenities The Building Has To Offer (Outdoor Pool, Sauna, Exercise Room, Party Room, Bbq Patio) Comes With 2 Parking Spots (1 Surface Parking, 1 Underground) And A Locker. Nestled in the heart of Oakville's Uptown Core, you're just steps from trails, trendy cafes, boutique shops, lush Memorial park, and top-notch amenities. Commuters will love the easy access to transit and major highways. Don't miss the chance to call this incredible condo home. (id:41954)
31 - 3175 Kirwin Avenue
Mississauga (Cooksville), Ontario
Welcome to this move in ready, very well maintained town home located in the desirable Cooksville neighbourhood. This carpet free home offers three (3) bedrooms and one and a half (1.5) bathrooms. One full bath (new with heated floors) on the second floor and the new powder room on the ground floor. Kitchen features granite countertops, new S/S stove, S/S dishwasher and leads to a good size dining room which overlooks the spacious living room. Living room has big windows, 12 foot ceiling and a W/O to the backyard. Granite countertops in the kitchen and bathrooms, freshly painted throughout, new laundry room in the basement, low maintenance fees, pet friendly, fenced in yard. This town home has it all, with easy access to parks, trails, shopping (Square One), highways (QEW & 403), within walking distance to Cooksville Go, bus stops, schools and plenty of visitors parking available. (id:41954)
48 Monabelle Crescent
Brampton (Vales Of Castlemore North), Ontario
An Absolute Showstopper! This stunning 3,710 sq. Offering a spacious layout on a large pie-shaped lot with a deep 123-foot backyard. The property features 5 spacious bedrooms, plus an additional 3 bedrooms in the basement, and 2 modern bathrooms. Recently upgraded, this home boasts fresh paint, a private balcony off the master bedroom, and a child-friendly street in the prestigious Chateaus of Castlemore neighborhood. Ideally situated just steps away from Mount Royal School, Catholic School, public schools, and transit options. The home has been meticulously refreshed with a newly upgraded kitchen, formal living and dining areas, a cozy family room, and a dedicated study. This is truly an incredible, expansive property. (id:41954)
1902 - 238 Doris Avenue
Toronto (Willowdale East), Ontario
North York Centre Location - Luxury Split 2Br Condo, Spacious And Bright Stainless Steel Appliances, Large Cupboard AndBrand New Quartz Countertop.New Paint. Brand New window blinds.Brand new quartz countertops, Brand new stainless steel appliancesrange hood, stove, dishwasher. 24-Hour Concierge. Earl Haig S.S., Cummer Valley M.S., Mckee P.S. Zone. Steps To Both Yonge And SheppardSubway Lines, Loblaws, Metro, Shopping, Theatres, Restaurants. Minutes To Hwy 401 And Bayview Village. (id:41954)
104 - 11a Salt Dock Road
Parry Sound, Ontario
Immaculate, two bedroom, two full bathroom condo in the town of Parry Sound. No stairs! Ground floor with walk out to patio and a beautiful view with rock gardens, forest and view of Georgian Bay. Move in ready, freshly painted, gas forced air heat and air-conditioning with new furnace. Open concept. Two spacious bedrooms, both with windows bringing in plenty of natural light. Laundry room and good closet and cupboard space. Sit on your patio and watch wild life right before your eyes. Much better than a television. One underground parking space and locker. A separate common area space to play card games, do puzzles, play a little tunes and enjoy the company of others. Walk down to the waterfront where you can jump in to cool off or watch the spectacular sunset filled skies. You may even catch a glimpse of the northern lights. Direct access onto a walking/fitness/ bike trail that takes you right into town and to beaches and park nearby. Keep your boat at a local marina and go boating and fishing on Georgian Bay while exploring its 30,000 islands. The town of Parry Sound can be your home town or Northern getaway with the convenience of shopping, Hospital, schools, theatre of the arts, ice rinks, arenas, college and so much more. Fresh air, peace and quiet and the sounds of Mother Nature will be your alarm clock. Your stress levels hitting record lows. Work, live and play from home. The only traffic in the way is you not purchasing this beautiful condo. Click on the media arrow for a video and floorplans. (id:41954)
212 Cedarwoods Crescent
Kitchener, Ontario
Welcome to 212 Cedarwoods Crescent, a beautifully updated 3-bedroom, 2-bathroom home in the sought-after Vanier neighborhood of Kitchener, just minutes from Fairview Park Mall, Walmart, Hwy 7/8, transit, schools, and Hidden Valley Conservation Area by the Grand River. This freshly painted home features an open-concept main floor with new flooring, pot lights, and a bright living/dining space with large windows. The modern kitchen includes stainless steel appliances (fridge, stove, OTR microwave, built-in dish washer), new countertops, ample cabinet space, and a convenient laundry closet. Upstairs boasts 3 generous bedrooms with mirrored closets and big windows, plus a fully renovated 3-piece bathroom with contemporary finishes. The fully finished basement offers a second kitchen, 3-piece bathroom, its own laundry, and a separate entrance via the backyard, perfect for an in-law suite or future rental potential. Enjoy outdoor living on a spacious deck in the extra-large, fully fenced backyard on a 45 ft wide lot- ideal for kids, entertaining, or future expansion. The driveway fits 4 full-size vehicles and there's also an attached garage for added convenience. Basement appliances include fridge, stove, and range hood. With plenty of storage and flexible living options, this home is a fantastic opportunity for first-time buyers, investors, or multigenerational families. Don't miss your chance to own a turn-key home in one of Kitchener's most connected and family-friendly areas! (id:41954)
28 West Park Avenue
Bradford West Gwillimbury (Bradford), Ontario
Step into a home that doesn't just check boxes it tells a story. Nestled in a family-friendly neighbourhood just minutes from Hwy 400, this beautifully upgraded 4+1 bedroom, 4-bath executive home offers over 3,000 sq ft of finished living space designed for both relaxation and entertaining.From the moment you arrive, you'll notice the pride of ownership from the newer roof (2017) and insulated garage doors (2019), to the charming concrete porch, perfect for morning coffee under the shade of mature trees.Inside, the main floor is bright and open, with pot lights, California shutters, and a seamless blend of ceramic and laminate flooring. The spacious family room with its cozy fireplace invites intimate gatherings, while the open-concept kitchen and dining area make entertaining effortless. Upstairs, hardwood floors lead you to a luxurious primary suite complete with a tranquil sitting area, sun-filled transom windows, and a beautifully upgraded ensuite. Three additional bedrooms offer generous space for family or guests, while main floor laundry adds everyday convenience.But the real magic unfolds downstairs and out back.The fully finished basement is the perfect multi-purpose space whether you're setting up a home theatre, gym, playroom, or private office, there's room to make it your own.Step outside to your private backyard oasis where summer dreams come alive. Enjoy the sparkling above-ground pool, host weekend BBQs on the spacious patio, or unwind under the stars in the landscaped seating area designed for total relaxation.This isn't just a home its a lifestyle. With thoughtful upgrades, room to grow, and an unbeatable location near parks and top schools, this home is ready to welcome its next chapter.Dont miss your chance to see it book your private tour today. (id:41954)
169 Rowe Street
Bradford West Gwillimbury (Bond Head), Ontario
Just 1 Year Old! **Priced to sell** Spacious 4-Bedroom Detached Home with Main Floor Office in Prestigious Bondhead Community, BradfordWelcome to this beautifully upgraded 3332 sq. ft. detached home in the highly sought-after Bondhead community. Featuring 4 spacious bedrooms, 4 bathrooms, and a versatile main floor office, this home is perfect for modern family living. The second floor offers 3 full bathrooms, ensuring comfort and convenience for all.Highlights include 9 ceilings on the main floor, a cozy gas fireplace in the family room, and stained oak engineered hardwood flooring throughout both main and second levels. All bedrooms feature elegant 9 coffered ceilings. The gourmet kitchen is equipped with extended-height cabinetry, a flush breakfast bar, and a servery that provides added storage and functionality perfect for entertaining or family gatherings! (id:41954)
671 Langford Boulevard
Bradford West Gwillimbury (Bradford), Ontario
Gorgeous Large Luxury Home 4 bedrooms. Hard wood floors on main and 2-nd floors. Tiled foyer. Zebra blinds on main and 2-nd floors. Lots Of Upgrades!!! Fireplace!!! Spacious Primary bedroom with W/I closet, 5-pc en-suite washroom with quartz countertop. Kitchen with extended island and quartz countertops. Main floor - 9 ft ceiling. Direct access to the main floor from garage. Crystal chandeliers.Central A/C. Minutes to Hwy 400. Steps to parks, close to supermarkets and all amenities. (id:41954)
102 - 2100 Bridletowne Circle
Toronto (L'amoreaux), Ontario
Welcome to this modern and stylish stacked townhouse in the desirable BT Towns community at 2100 Bridletowne Circle, located in Toronto's vibrant L'Amoreaux neighbourhood. This open-concept home features 3 spacious bedrooms, 2 full bathrooms, and a versatile den ideal as a home office or playroom. Enjoy contemporary finishes throughout, including stone countertops, stainless steel appliances, laminate flooring, full-size in-suite laundry, and large windows for abundant natural light. One surface-covered parking spot is included. Centrally located steps from Bridlewood Mall, public transit, schools, parks, and major highways (401, 404, and DVP), this home offers unmatched convenience. It's also minutes from Seneca College, shopping centres, and community amenities, making it ideal for first-time buyers, families, or investors. With excellent transit access and strong rental potential, this turnkey property is a rare opportunity to own in one of Scarborough's most well-connected communities. (id:41954)
4 Oasis Trail
Halton Hills (Georgetown), Ontario
Tucked Away in a Sought-after Neighborhood, This Exec Fernbrook 3 Bedrooms & 4 Bathrooms Detached Home Tells the Story of Comfort, Style, and Thoughtful Design with Over 2,865 SQFT of Space. As you Step Through The Oversized Front Door, a Grand Open-to-above Foyer Greets you with Sunlight Pouring in, Dancing Across Rich Hardwood Floors and Elegant Stairs. Each Space has been Carefully Crafted for Modern Living from the Bright, Eat-in Kitchen with Stainless Steel Appliances to the Private Balcony that Beckons Summer BBQs and Quiet Morning Coffees. The Heart of the Home lies in the Massive Living and Dining Room Space, where Gatherings Naturally Spill out onto a Large Outdoor Deck Perfect for Entertaining Friends/Family or Relaxing Under the Stars. Downstairs, a Rare Walkout lower level offers Endless Potential: a Spacious Home Office, an in-law suite, or even a Cozy 4th Bedroom with Direct Access to the Backyard. Offering Oversized Garage Door to Park your SUV and Expanded Driveway that Easily Fits 2 Vehicles. Fully Fenced Backyard with Deck, Updated Front Concrete/Steps, California Shutters, Updated Lighting and So Much More!! An additional entry from the garage to the unfinished basement waiting for your Vision. Steps from Schools, Gellert Community Park, Norval Church and Only 8 Minutes from the Georgetown GO Station. This Home Offers the Perrfect Blend of Location and Lifestyle. This is More than a Home; Its a Place Where Every Detail Supports the Life You've Always Imagined. Own This Turnkey Gem in Georgetowns Prime Neighborhood - Don't Miss Out & Book Your Showing TODAY!! Priced to Move In Today! (id:41954)
314 - 1717 Avenue Road
Toronto (Bedford Park-Nortown), Ontario
A Fantastic Opportunity To Right-Size In One Of Torontos Most Distinguished ResidencesThis Beautifully Designed 2-Bedroom + Den, 3-Bathroom Corner Suite Offers Approximately 1,700 Sq.Ft. Of Elegant Living, Thoughtfully Tailored For Those Seeking A Sophisticated Lifestyle With Minimal Compromise. Complete With A Spacious Private Terrace, You'll Enjoy Leafy Neighbourhood Views And Effortless Access To The Best Of Avenue Road's Boutiques, Cafes, And Top International Restaraunts.From The Moment You Enter, You'll Be Welcomed By Rich Hardwood Floors, 10-Ft Ceilings, And Classic Finishes That Evoke Both Comfort And Quiet Luxury. The Open-Concept Layout Is Ideal For Entertaining Or Unwinding, Featuring A Stunning Built-In Media Unit With Fireplace That Sets A Warm, Inviting Tone Throughout.The Chef's Kitchen Blends Style With Function Granite Countertops, Premium Sub-Zero & Wolf Appliances, And Custom Cabinetry Make It Equally Suited For Casual Breakfasts Or Hosting Intimate Dinners. Both Bedrooms Offer Excellent Storage With Custom Built-Ins, While The Versatile Den Serves As The Perfect Home Office Or Cozy Reading Nook. Enjoy Seamless Indoor-Outdoor Living With A Sunlit Terrace Equipped With A Gas BBQ Hookup Ideal For Morning Coffee, Evening Cocktails, Or Quiet Moments Under The Stars. From The Moment You Enter You'll Be Welcomed By A Valet Attendant, Ready To Help With Your Needs, A Boutique Building With White-Glove Amenities Including 24-Hr Concierge, A Fitness Centre, Rooftop Terrace, Guest Suites, And Elegant Common Spaces, This Residence Delivers Upscale Comfort And A Highly Walkable LifestylePerfect For Those Looking To Simplify Without Settling. 2 Premium Parking Space + Locker. (id:41954)
305 - 30 Nelson Street
Toronto (Waterfront Communities), Ontario
*Welcome To Studio 2 Located In The Heart Of The Business, Financial, & Entertainment Districts *One Bedroom + Den With Open Concept Layout & No Wasted Space *One Parking & One Locker Included *Modern Kitchen With Built-In Appliances *Large 267 Sq Ft Terrace Facing Onto Quiet Courtyard *Laminate Flooring Throughout *Bright Floor To Ceiling Windows *Easy Access To The Underground Path Walkway System, Subway, And Ttc Street Cars. (id:41954)
1507 - 68 Canterbury Place
Toronto (Willowdale West), Ontario
Attention to First-Time Buyers & Investors!! One of Best Locations in the City! Rarely Offered Bright Immaculate Unit In Luxurious Celsius Condo. *Unobstructed West-Facing View* Imaging Yourself Having a Morning Coffee & Looking At The Million Dollar View. Well-Maintained 1+Den W/2Bath, 9 Ft. Ceiling, Functional Layout to Utilize The Usage. Floor to Ceiling Windows Bring in Lots of Nature Lights. Generous-Sized Primary Room w/Large Closet & 4 Pc Ensuite to Max the Comfort Living. Open Concept Multi-Function Den/Office/2nd Bedroom. Kitchen w/Double-Sink & Under Cabinet Lights. Well Set-Up Amenities: Concierge, Gym, Visitor Parking, Party Room, Outdoor Terrace W/Bbq Area & More To Offer. A Perfect Place Called Home. A Must See, You Will Be Impressed! (id:41954)
# 810 - 460 Callaway Road
London North (North R), Ontario
Upscale condo living at NorthLink by TRICAR, ideally located off Sunningdale Road and Golf Club Drive. This premium 2-bedroom, 2 full bathroom suite with pantry and in-suite laundry is just three years young and move-in ready. High ceilings, engineered hardwood flooring, and pot lights throughout enhance the spacious living and dining areas, highlighted by a sleek electric fireplace. The modern kitchen features fine cabinetry, upgraded quartz countertops, an elegant backsplash, and ceramic tile in all wet areas. A sun-filled living room opens through a floor-to-ceiling glass door to a large private balcony with scenic views of the trails. Included are stainless steel appliances, window coverings, underground parking spot, and a storage locker. Exceptional building amenities include a fully equipped fitness room, golf simulator, resident lounge, sports court, and guest suite. Secure controlled entry and energy-efficient central heating and cooling with a programmable thermostat in each suite. Prime location close to Masonville Mall, University Hospital, and Western University. Condo fees include all utilities except personal hydro. Book your private showing today! (id:41954)
504 Pineview Gardens
Shelburne, Ontario
Welcome to 504 Pineview Gardens a beautifully updated, move-in ready home in one of Shelburne's most welcoming family neighbourhoods. Just a short walk to Greenwood Park & splashpad, local school and rec centre. Thoughtfully maintained and filled with upgrades, this property blends comfort, functionality, and style. Step inside to discover fresh finishes and vinyl laminate flooring throughout the main living spaces. The layout offers his-and-hers closets, new closet doors, and a tile shower, all adding modern touches to everyday living. At the heart of the home, you'll find a kitchen with a custom kitchen table with a built-in bench seating area (all included), stylish back splash a perfect setup for family meals and entertaining. The fully finished basement is a standout feature, offering additional living space complete with an executive laundry room, a walk-in wet room bathroom, kitchenette area ideal for in laws, guests, or multi-generational living. Outside, enjoy the privacy of a fully fenced yard, garden shed, and multiple outdoor spaces: a front porch (5ft x 16ft), back deck (15ft x 10ft), and patio (15ft x 10ft) all designed for relaxing or entertaining. (id:41954)
2100 Davis Drive W
King, Ontario
This Stunning Rural Property Just Shy of 10 Acres In King Township Offers The Perfect Blend Of Country Living & Modern Comfort. Originally Designed As A 4-Bedroom Haven, This Home Has Been Converted Into A 3-BR Gem. The Primary Bedroom Is A True Sanctuary, Complete With A 3-Pc Ensuite & A Juliette Balcony That Overlooks The Lush, Treed Front Yard. Recently Updated 4-Piece Bathroom. This Charming Home Exudes Warmth & Character, With 3 Wood-Burning Fireplaces. Beyond The Walls Of This Inviting Residence, You'll Find a Detached 2-Car Garage & Ample Outdoor Spaces For You To Savour. As The Warm Summer Months Roll In, You'll Appreciate The Deck Off The Kitchen A Superb Spot For Al Fresco Dining, BBQs & Stargazing. A Gazebo Adorns The Side Of The House, Creating A Quaint Space For Intimate Gatherings. If The Stunning Residence & Picturesque Outdoor Spaces Weren't Enough, An Added Bonus Awaits On This Exceptional Property With A 1248 Sq. Ft. Detached 3-Bay Workshop Stands Proudly, Offering Ample Space To Store All Your Toys (id:41954)
33 Hagerman Boulevard
Markham (Unionville), Ontario
Welcome home to an inviting executive home on a spacious 52 ft x 120 ft lot, ideally situated in the highly sought-after Unionville community- one of Markham's most picturesque and family-friendly neighborhoods! Located just moments from the charm of historic Main Street, Too Good Pond, scenic trails, boutique shops and award-winning restaurants, this property is loaded with thoughtful upgrades throughout that blend modern comfort and convenience with a touch of elegance. Step into this bright and spacious home to find an ideal open concept layout with airy principal rooms. Features include raised & vaulted ceilings, a 4 ft x 4 ft skylight, a grand open staircase with wrought iron spindles, oversized windows, wide-plank hardwood floors, crown mouldings and pot lights galore! The functional floor plan includes spacious living and dining areas; an eat-in kitchen with raised ceilings & recessed lighting overlooking the sunny breakfast area; an open concept oversized family room with vaulted ceilings and built-ins; multiple walk-outs to an entertainers' delight deck and a generous backyard; main level laundry; a sun-drenched upper-level landing with a grand skylight and four generous bedrooms including a primary suite with vaulted ceilings, his/hers closets and a 4-piece spa-like ensuite; an entertainers delight finished lower level with an open concept layout perfect for entertaining an additional bedroom, bonus room and a full bathroom ++ Surrounded by the attractions of Main Street Unionville, Too Good Pond, top-rated schools, parks, trails, community centres, GO Transit, major malls, highways 404/407 and a wealth of essential services, this location truly checks every box for a convenient, comfortable and exhilarating lifestyle. Who says you cant have it all?! ** See full media including cinematic walk-thru attached to listing.** (id:41954)
414 - 70 Shipway Avenue
Clarington (Newcastle), Ontario
Welcome to this stunning turnkey one-bedroom suite (Balsam Model) at 70 Shipway, perfectly situated beside the marina and overlooking the tranquil waters of Lake Ontario. This beautifully appointed suite offers luxury living with a spacious balcony where you can unwind and take in breathtaking sunsets over the lake. Residents enjoy access to marina, the 1.5 mile stretch of natural shoreline and the exceptional Admirals Walk Clubhouse featuring a fitness centre, indoor pool, private lounge, games room, library, dining area, bar and more - all included in your maintenance fees! With regular social events, scheduled activities and surface parking right at your front door, this is truly lakeside living at its best! (id:41954)
9 Hope Drive
Northern Bruce Peninsula, Ontario
Imagine walking out on a sunny morning to your waterside dock, to enjoy the sounds of nature, hearing the birds chirping, seeing the water glistening from the lake. Here in this pristine setting on Shouldice Lake, this could be yours! Beautiful well constructed Confederate Log home, features three bedrooms and two bathrooms. Primary bedroom is large in size, with a Juliette balcony, and an area large enough for small office or study area. The four piece bathroom has a soaker tub, and a separate shower; laundry closet is in one of the bedrooms. Attractive open concept living/dining/kitchen with center island and with walkout to deck. There is a woodstove in the living room that comfortably heats the home. There is also additional electric heat. A two piece powder room is on the main floor. Lovely lakeside deck that is large enough to enjoy breakfast, lunch and or dinner on. There is so much more! For those extra family guests that are staying overnight, there are two additional insulated Bunkies that could easily accommodate the in-laws, or extra guests. For the kids, there is the games' room, the playhouse and if you want to enjoy being outside by the lake, there is the screened-in gazebo. Have a swim, then off to the hot tub (included) to relax and revitalize. The property also has a garage so that you can park your vehicle in or use for additional storage space or both! Grounds are nicely landscaped, with an area for a small vegetable garden, and an enclosed area for the pets. This property has been well cared for, shows extremely well and it could be yours! It is a prime waterfront property on Shouldice Lake. Well treed and private. Please do not enter the property without an appointment as it is the Sellers's home. Taxes:$3840.00. Lot size is 126.3 feet wide by 272.6 feet deep. Excellent year round property. (id:41954)
59 Maple Creek Drive
Brockton, Ontario
Welcome to 59 Maple Creek Drive in the Municipality of Brockton. This custom built home sits on just over 4 acres, offers approximately 5700 square feet of living space and is located only minutes from the town of Walkerton. As you pull into this property along the paved drive you can't help but notice the beautiful curb appeal of this home nestled within its mature lot. Upon entering the home you are greeted with the large great room and feature wall with built in fireplace and large window design. From there, entering the grand kitchen with in-floor heat, cherry cabinetry, granite countertops, oversized island, commercial appliances including a built-in deep fryer, and patio doors leading to the covered deck where you can enjoy privacy and stunning views. The main level also hosts the master suite with fireplace, dual closets and large ensuite with in floor heat, as well a loft suite located above the garage. Head down the oak spiral staircase and you will find a completely updated lower level with a large rec room, updated stone feature bar and lounge area with commercial appliances and large windows that allow lots of natural light. A great space with ample room to host or relax and an added bonus of in-floor heat throughout. Top the lower lever off with your own private theatre which is set up with leather recliner stadium seating. Finish the lower level off with two additional bedrooms, a full and half bathroom plus a walk out to another beautiful sitting area. Outside you can't help but be in awe of the oversized salt water pool with two waterfall features, jacuzzi tub a complete covered outdoor kitchen set up and a four season second hot tub sitting area. For the nature lover, there are private trails that wind throughout the wooded area leading to a cabin and private pond. This is truly a rare find with everything that is offered at this home and property. (id:41954)
72 - 1007 Racoon Road
Gravenhurst (Morrison), Ontario
Private and peaceful 1 Bedroom Retreat in Sunpark Beaver Ridges Estates. Discover comfort and serenity in this 750 sq ft, 1 bedroom, 1 bathroom mobile home, nestled in the tranquil setting of Sunpark Beaver Ridges Estates. Thoughtfully built with steep pitch roof structure it handles the snow load well. It features a propane furnace to keep you warm and cozy all year round. Enjoy the convenience of an upgraded electric water heater and a nicely updated bathroom that adds a modern touch. Step outside and soak in the peaceful surroundings this home backs onto lush forest with exposed rock, offering exceptional privacy and natural views. The level lot makes access easy and adds to the overall functionality of the property. A large storage sheds provides extra room for tools, outdoor gear, or hobby space. Whether you're downsizing, seeking a seasonal getaway, or looking for low-maintenance year-round living, this charming home is move-in ready and full of potential. (id:41954)
1101 Brantford Hwy Highway
North Dumfries, Ontario
Excellent opportunity for investors, developers, or end-users this brick bungalow sits on a prime 1.25-acre lot with 120 ft frontage directly on Highway 24 in Cambridge, offering outstanding visibility and future development potential. The home features 3+2 bedrooms, 2 full bathrooms, and a partially finished walk-up basement, providing flexible use options such as rental income or multi-generational living. Outdoor highlights include a front deck, rear deck, and a gazebo, perfect for outdoor enjoyment or entertaining. A 20x24 detached workshop and ample parking for over 10 vehicles adds further utility for storage or business use. Whether you're looking for a family home, rental potential, or a strategic investment, this one checks all the boxes. (id:41954)
4957 Gilmore Street
Lincoln (Beamsville), Ontario
Discover an exceptional lifestyle in this meticulously maintained Executive 2-Storey home w/ inground salt water pool & walk-out basement w/ in-law potential, nestled in one of Beamsville's most sought-after enclaves - just steps to Ashby Drive Park, scenic greenspace & trails, and renowned local wineries. From the moment you arrive, impeccable curb appeal and stamped concrete walkways set the tone. Inside, nearly 2900 sq ft of refined above-grade living space welcomes you w/ expansive windows, rich oak flooring, & an airy, light-filled layout enhanced by soaring 9-foot ceilings on the main level. The custom chefs kitchen is a showstopper, featuring granite countertops, premium cabinetry, and abundant storage flowing seamlessly into a bright dinette with access to the expansive elevated composite deck, ideal for entertaining. A vaulted family room with gas fireplace and second-floor overlook provides an elegant yet cozy retreat. Formal living and dining rooms, a versatile office/den, laundry, and a convenient 2pc bath complete the main floor. Upstairs, the winding staircase leads to four spacious bedrooms, a 4pc bath and a luxurious primary suite with lounge area, walk-in closet & a large 5-piece ensuite. The walk-out basement offers high ceilings, direct backyard access w/ a private patio and endless potential - perfect for an in-law suite or custom retreat! Your private backyard oasis awaits: a 12x24 heated saltwater pool w/ dual fountains & ambient lighting, surrounded by mature landscaping, poured concrete, and low-maintenance artificial grass - designed for beauty and ease. Wellness-focused upgrades enhance the home, including a whole-home air purification system, soft water system & alkaline water filter (kitchen) - elevating everyday comfort for the health-conscious homeowner. Ideally located near schools, parks, fine dining & acclaimed vineyards, this stunning property offers luxury living in a breathtaking setting. Beauty on the bench - truly a must see! (id:41954)
20 Old Farm Road
Brantford, Ontario
Discover this charming 3+1 bedroom, 2-bath bungalow that combines modern living with comfort. The heart of the home features a beautifully updated customkitchen in 2018 included extra drawer storage, dishwasher with matching panel all this seamlessly flowing into the dining and living areas, perfect for entertaining and family gatherings. The upstairs bath had updates in 2019 and the solar panels were added in 2019 and the contract can be transferred to the new owner. Enjoy a large rec room in the basement with the woodburning fireplace, offering ample space for relaxation and recreation, complete with a full bath featuring heated floors for added luxury. The woodburning fireplace has been used and enjoyed by the sellers. Additional highlights include a workshop and a shed for extra storage solutions, ensuring you have everything you need at your fingertips. The fenced yard provides privacy and a safe space for outdoor activities. This home is an ideal retreat for those seeking both style and functionality. Don't miss your chance to make this gem your own! (id:41954)
7 Tizzard Avenue
Toronto (Stonegate-Queensway), Ontario
Custom-Built Beauty Overlooking Mimico Creek - A Rare Opportunity at the End of a Quiet Cul-De-Sac. Welcome to this stunning and impeccably maintained custom home, perfectly positioned at the end of a dead-end street and backing onto the serene views of Mimico Creek. This is a truly unique opportunity offering the peace of country living in the heart of the city. Set on a premium 52.5 x 200-foot ravine lot that stretches all the way to Mimico Creek, this property offers unmatched privacy and a rare connection to nature throughout all seasons. Inside, this elegant home features 3+1 bedrooms and 4 beautifully appointed bathrooms, including a luxurious 4-piece ensuite in the primary bedroom, which also boasts a spacious walk-in closet. Soaring ceilings and oversized windows flood the home with natural light and frame tranquil treetop views. Designed for both comfortable daily living and effortless entertaining, the home offers hardwood floors throughout, generous storage, and refined touches including a built-in wine bar and two gas fireplaces that bring warmth and charm to winter days. The fully finished basement offers a beautiful family room and additional flexible space, while an oversized office above the garage provides a quiet and spacious setting for work or study. Outside, you'll find a large shed for additional storage and a convenient natural gas line for backyard BBQs. Located in a highly sought-after school catchment, this home is close to all the shops, restaurants, and everyday essentials that Bloor Street and The Queensway have to offer. You're also just 5 minutes to the QEW, Royal York Station, less than 15 minutes to world-class shopping at Sherway Gardens, and only 20 minutes to both Pearson Airport and downtown Toronto. Outdoor lovers will appreciate being just a three-minute walk from a scenic ravine trail. Homes like this are rarely offered. Dont miss your chance to see it. (id:41954)
72 Cavendish Crescent
Brampton (Avondale), Ontario
Beautiful 4 Level Backsplit Detached House. One Of The Biggest Homes On The Street. 1800+ SqFt. One Of Bramalea's Nicest Streets. Flagstone Steps Lead To Foyer Open To Large Living Room With Gas Fireplace, Picture Window & Hardwood Floors Thru Formal Dining Room. Large Eat-In Kitchen With Ceramic Floor & Backsplash. Upstairs Offers 3 Good Size Bedrooms. Large Prime Bedroom With Renovated 3 Pc Ensuite. Renovated Main Bath With Ceramic Tiles & Skylight. Huge Main Floor Family Room With Hardwood Floors, Wet Bar, Walk Out To Deck & Pool. 4th Bedroom With 2 Pc Bath. Separate Side Entrance. Lower Level- Above Ground Windows, Huge Rec Room, 2nd Gas Fire Place & 5th Bedroom. *New Roof 2023* Just A Short Walk To Numerous Schools, Park, Bramalea City Centre And Public Transit. Close To Everything- You Name It, You Have It. (id:41954)
176 Park Avenue
Newmarket (Central Newmarket), Ontario
Welcome to 176 Park Avenue in highly sought-after central Newmarket!A premier address just a short walk to Newmarkets vibrant downtown*Exceptional Custom Home w/Luxury Finishes on one of the finest lots in the area*Featuring hand-scraped oak hardwood floors,extensive crown/trim and solid oak doors throughout-this residence blends classic charm w/modern convenience*The oak-domed ceiling in the dining room, oak beams in the kitchen and family room and a stunning custom stone fireplace set the tone for refined living*The gourmet kitchen boasts solid maple cabinets,pot filler,built-in appliances,stone countertops, ceramic backsplash and a solid oak barn door leading to a functional laundry room*A trayed ceiling elevates the master bedroom which also offers his/hers walk-in closets and luxurious ensuite*Bedrooms 2 and 3 share a Jack & Jill bathroom-perfect for family living*Bedroom 4(presently used as office)boasts high-end built-in cabinetry and a walkout to spectacular pool and entertaining area*Enjoy year-round comfort with 2 gas fireplaces and an electric fireplace in the fully finished basement which also includes a complete 1-bedroom in-law suite with a mini-putt course*Add a main-floor golf practice facility (easily transformed back to deep garage)-ideal for enthusiasts*Outdoor living is just as impressive with two custom porticos,a maintenance-free backyard including artificial turf,stucco/stone pool house,outdoor shower,natural gas fire table,warm south exposure,inground pool,extensive multi-level stone work/landscaping and an outdoor kitchen featuring a built-in BBQ,sink and fridge*The new pool heater and liner (2024) ensure summer-ready enjoyment complemented by an inground irrigation system for front yard*Additional features include Custom solid oak front door/garage door, extensive exterior timber work, maint free casement windows and high-end Rubber roof with 50-year warranty*This is a Must See for families and entertaining! (id:41954)
43 Glynn Road
Ajax (Central), Ontario
Charming 2-Bedroom Starter Home on a Generous Lot!Welcome to this delightful 2-bedroom, 1-bathroom home nestled on a beautifully sized 38 x 107 ft lot. This cozy residence is perfect for first-time buyers or those looking to downsize, offering comfort, practicality, and room to grow. With its inviting layout and spacious yard, it's a great place to call home whether you're just starting out or looking for a peaceful retreat. Dont miss this wonderful opportunity to own a property with great potential in a lovely setting! (id:41954)



