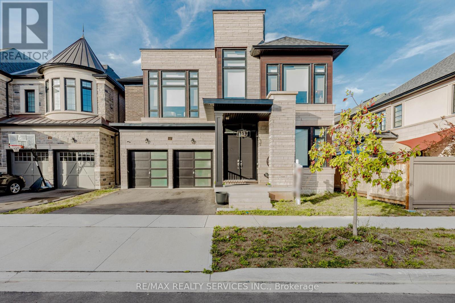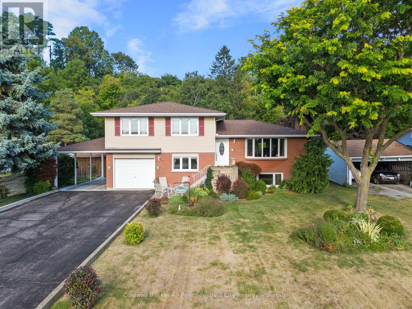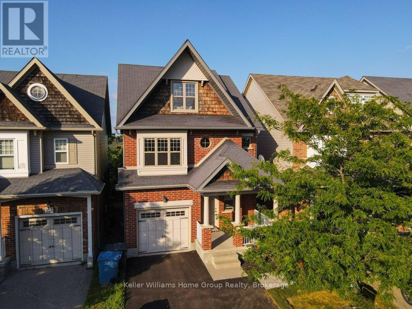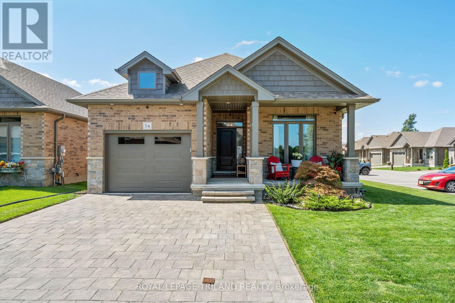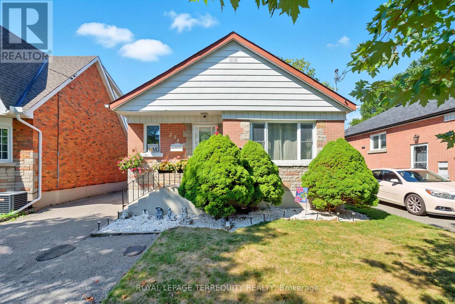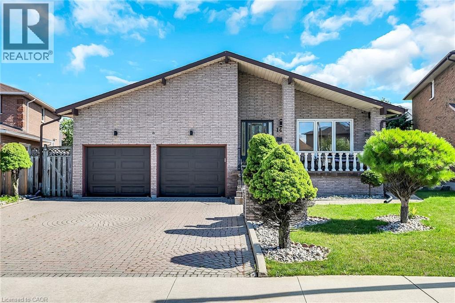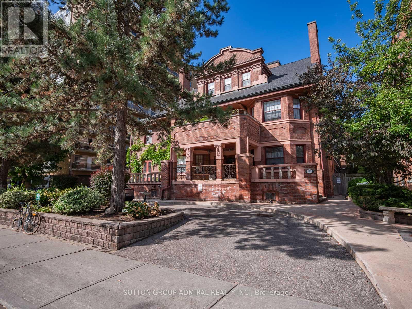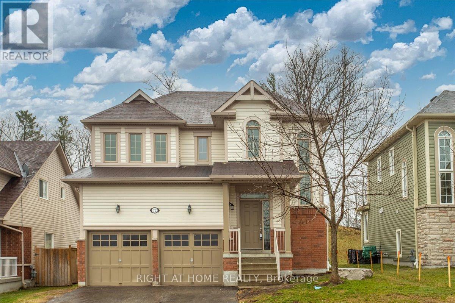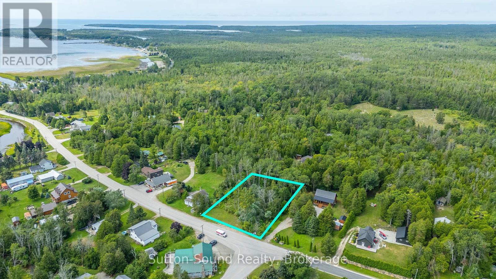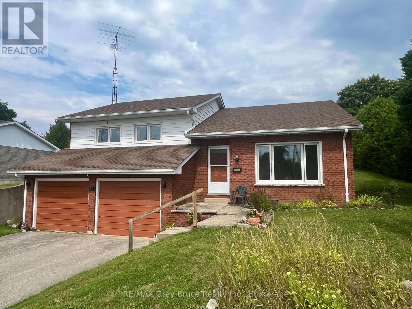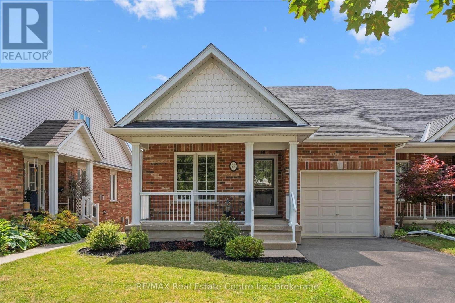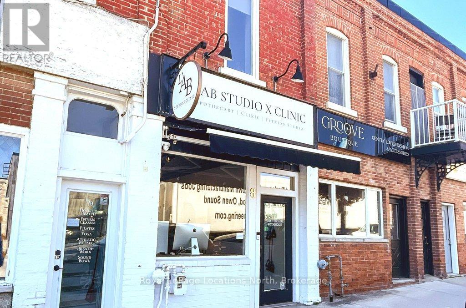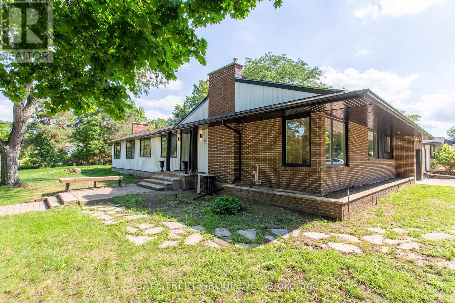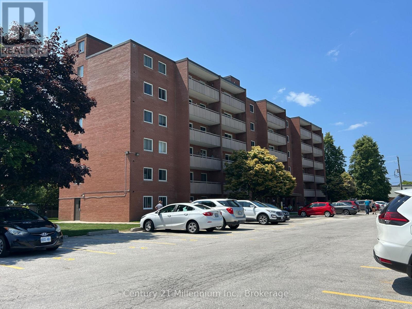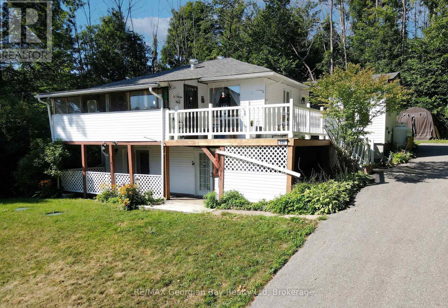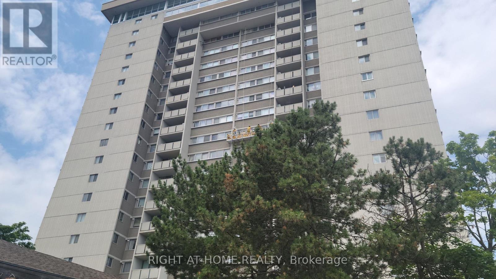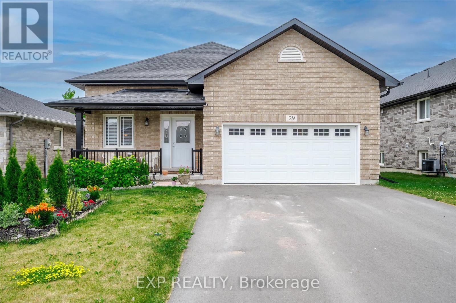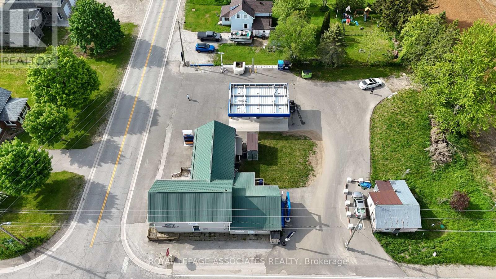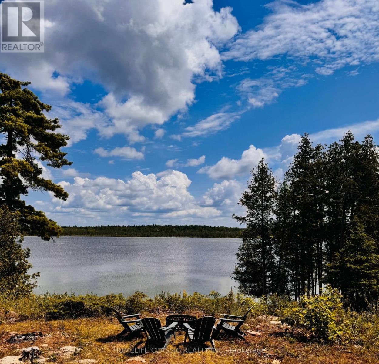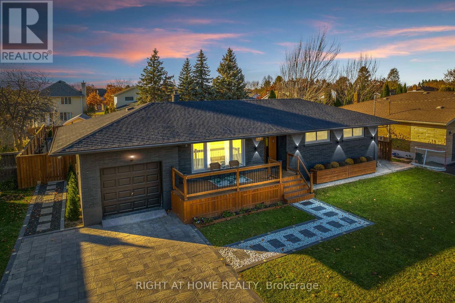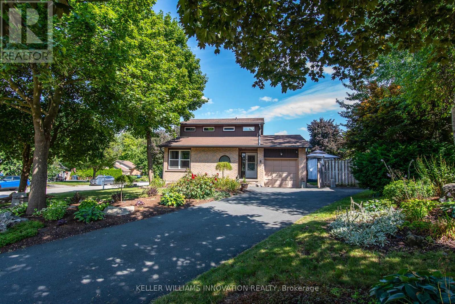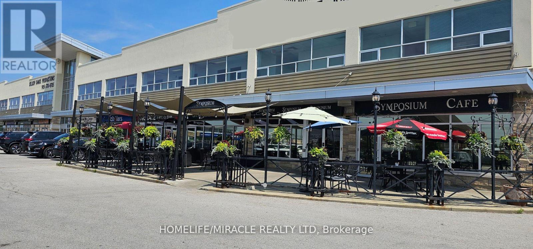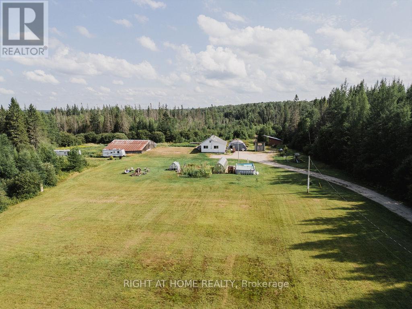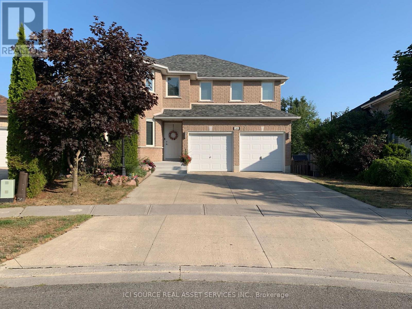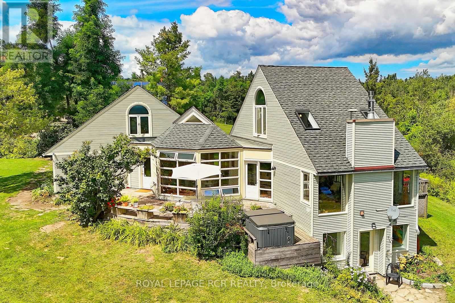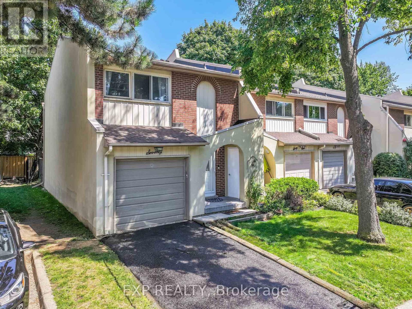141 Rockgarden Trail
Brampton (Sandringham-Wellington), Ontario
End Unit Townhouse! Premium Pie Shaped Lot! Open Concept Layout! Spacious Family Room! Large Kitchen! Spacious Bedrooms! Walkout in Basement to Spectacular Yard! A Must See!! "Condominium Fee" Monthly for Snow Removal. (id:41954)
1217 Ironbridge Road
Oakville (Ga Glen Abbey), Ontario
This exquisite luxury residence in the prestigious Glen Abbey Encore community offers approximately 5500+ square feet of living space as per the builders plans. Step into refined elegance with this impressive 4 + 1 bedroom, 6-bathrooms, which is designed for comfort and sophistication. Every bedroom comes with its own private ensuite, and the home is finished with stunning hardwood floors throughout no carpet in sight. The main level is a true entertainers dream, featuring a grand foyer, a formal living room, a powder room, and an elegant dining area. The cozy family room, with coffered ceilings and a gas fireplace, connects seamlessly to the neighborhoods largest gourmet kitchen, fully equipped with top-tier appliances, built-in cabinetry, a massive island, sleek quartz countertops, custom cabinetry, and a striking quartz backsplash. The sunny breakfast nook opens to a beautifully landscaped, fully fenced backyard, perfect for outdoor enjoyment. Upstairs, the opulent primary suite boasts a double-door entry, a spacious walk-in closet, and a spa-like 5-piece ensuite, complete with a glass shower and a luxurious soaker tub. The professionally finished basement adds even more living space, with a bedroom, Jacuzzi, a recreation room, and a games room featuring a snooker table ideal for family gatherings or entertaining guests. Located just minutes from highly rated schools, major highways, Oakville Trafalgar Hospital, the Glen Abbey Community Centre, library, shopping, parks, downtown Oakville, and the lake, this home offers unbeatable convenience. This is a rare opportunity to own a move-in-ready, luxurious property in one of Oakvilles most coveted neighborhoods. Don't miss your chance to experience the best in modern living. (id:41954)
2217 Ghent Avenue
Burlington (Brant), Ontario
This updated 3 plus 1 bedroom, 2 bathroom bungalow in Central Burlington is the perfect option for first-time homebuyers, downsizers, or those seeking an income-generating property. The main level features an open concept layout with hardwood flooring, a custom kitchen with stainless steel appliances, a 4-piece bathroom, a bright living/dining room, three well appointed bedrooms, and a laundry room. Primary bedroom with sliding doors to private yard. The lower level is a fully separate suite with a private entrance and includes separate laundry, kitchen, family room, 3-piece bathroom, and a bedroom with an egress window; great income potential! The lower level suite also has an abundance of storage options and utilities are accessible via common areas. The private backyard features wood decking and a patio with a gazebo, surrounded by cedars for privacy. A separate finished workshop with electricity, a sink, fully insulated, heated and sliding doors provides versatility. The single-detached garage is currently set up as a pottery workshop, complete with insulation, water, and electricity. It can be effortlessly transformed back into a traditional insulated garage with ample storage - garage door will need to be installed to make it functional. Conveniently located near lake, restaurants, shops, parks, Go train and more! Don't miss out! (id:41954)
4905 - 70 Annie Craig Drive
Toronto (Mimico), Ontario
Experience lakeside luxury living at 70 Annie Craig Dr. This stylish 2-bedroom, 2-bathroom suite on the 49th floor offers apporx over 1250 sq ft of open-concept living with floor-to-ceiling windows, 9-ft ceilings, and sweeping southwest views of Lake Ontario, the skyline, and sunsets from your private balcony. The modern kitchen features built-in appliances and sleek finishes, while the spacious primary bedroom includes a large closet and private ensuite. Enjoy resort-style amenities including indoor pool, sauna, gym, squash court, rooftop terrace, and more. 5 minutes walk to Metro, Shoppers, LCBO, and major banks makes daily living seamless. This building is steps from waterfront trails, parks, cafes, and Mimico GO Station, with quick access to downtown and the Gardiner. Includes 1 parking space and locker ideal for professionals, downsizers, or small families. (id:41954)
438 Royal West Drive
Brampton (Credit Valley), Ontario
Welcome to 438 Royal West Drive, a beautifully upgraded 4-bedroom, 4-washroom semi-detached home with a legal 2-bedroom walk-up basement apartment, located in the prestigious Credit Valley community. Perfect for families or investors, this home offers modern living with built-in rental income potential. Carpet-free throughout and featuring 9-ft ceilings on both the main and second floors, the home exudes elegance and openness. The main floor offers a combined living and dining area with hardwood floors and pot lights, along with a separate family room featuring a fireplace and views of the kitchen. The stunning chef delight White Kitchen is equipped with Quartz countertops, stainless steel appliances, and a bright eat-in area with walkout to a private backyard and deck. A main floor laundry room adds to the home's convenience. The second floor includes 4 spacious bedrooms and 2 full baths. The primary bedroom boasts a walk-in closet and a 4-piece ensuite, while the other three bedrooms are generously sized and share a well-appointed main bathroom. The legal 2-bedroom basement apartment features a private walk-up entrance, modern kitchen with quartz counters and stainless steel appliances, a large living area, Laundry and two good-sized bedrooms with a full bathroom ideal for extended family or steady rental income. Other highlights include an extended driveway for 3-car parking, proximity to top-rated schools, parks, shopping, transit, and all major amenities. This is a rare opportunity to own a versatile, move-in ready home in one of Brampton's most desirable neighborhoods. (id:41954)
34018 Saltford Road
Ashfield-Colborne-Wawanosh (Colborne), Ontario
Welcome home to 34018 Saltford Road! First time ever offered, this gorgeous family home has been incredibly maintained since built and the pride of ownership shows throughout. Situated on just under half an acre, you'll enjoy the privacy of your backyard oasis complete with above ground pool and plenty of summer entertaining space. With incredible space throughout this 4-level split, you'll enjoy the many living options this home offers. The practical main level mudroom features laundry area, 2pc bath, garage access and salon room - plenty of options for use of this space. The beautiful kitchen connects formal living, dining and opens up to the stunning sunroom that overlooks the pool deck and backyard. Head down the back stairs to the games room complete with wet bar and pool table! The cozy rec room is a perfect place to cuddle up on winter nights enjoying the fireplace and watching a movie. Upstairs you'll find the spacious main bath with beautiful built-in storage and 3 bedrooms with gorgeous natural light throughout. This home has incredible views from the picture window that overlooks the Maitland River Valley. Just minutes into Goderich for all your amenities including the golf course across the highway or take advantage of access to the G2G trail system just down the road. You'll fall in love with all that this property has to offer. (id:41954)
230 Rickson Avenue
Guelph (Kortright West), Ontario
Spacious 5-Bedroom Home w/ 2 bedroom Legal Basement Apartment in Prime South Guelph ocation! Nearly 2,200 sq ft above grade plus a fully finished, legal basement unit perfect for families, investors, or as a mortgage helper. Just a 2-min walk to one of Guelph's top-rated schools, steps to bus routes to U of G, and walking distance to Stone Road Mall, grocery stores & many amenities and walking trails. Recent updates include: AC (2023), attic insulation (2022), on-demand water heater (2022), washer/dryer (2022), fridge/oven/microwave (2025), dishwasher (2021), upper level freshly painted (2025), asphalt driveway & sidewalk (2025), and carpets professionally cleaned (2025). Move-in ready with option to assume basement tenant or vacant possession with 60 days notice. A rare find in an unbeatable location! Call to day for your private viewing! (id:41954)
18 Nelson Street
West Perth (Mitchell), Ontario
The newest model home built by Feeney Design Build is now open in Mitchell! This 1,350 sq.ft. bungalow offers convenient main floor living with an open-concept kitchen, dining, and living area. The spacious primary bedroom includes a walk-in closet and ensuite. A second bedroom or den, full bathroom and main floor laundry add to the flexible living space. The basement could be finished with 2 additional bedrooms, a rec room, and a full bathroom. Feeney Design Build prides itself on top-quality builds and upfront pricing! You will get a top quality product from a top quality builder. (id:41954)
1413 124 Highway
Whitestone (Hagerman), Ontario
Built in 2015, this bright and simple 2-bedroom, 1-bath home (about 708 sq ft) makes life easy. With C1-1 zoning, you've got flexibility: live here comfortably or explore live/work possibilities. The open-concept layout feels airy and welcoming, with thoughtful design for accessibility wide doors, a roll-in shower, and a level entry make moving around stress-free. Everything is on one floor, so no stairs to worry about. Tucked just 20 minutes from Parry Sound and close to McKellar and Dunchurch, you're never far from conveniences, lakes, and year-round recreation. Whether you're starting out, downsizing, or looking for a low-maintenance place to call home, this spot keeps things simple and practical just the way life should be. (id:41954)
28a Cook Lane
Oro-Medonte, Ontario
You've finally found it. A four season home situated on tranquil Bass Lake just minutes from everything yet far enough from everything. Just 1.5 hrs from Toronto and 8 minutes from Orillia - your lake escape awaits! Situated on an oversized 100 x 172 foot water lot with unobstructed views of the lake. A private dock for swimming and boating and of course, some great fishing. Positioned on the south east shore for stunning sunsets, it offers 3 bedrooms, including two oversized (16x20) - one with a private patio, the other with an upper deck and ensuite. An updated kitchen is open concept to the spacious eating area and large family room with lake views and wood burning stove. Year-round access via township-maintained roads, boat launch close by, plus two spacious storage sheds and close proximity to Bass Lake Provincial Park. (id:41954)
72 Livingstone Street W
Barrie (West Bayfield), Ontario
Top 5 Reasons You Will Love This Home: 1) Conveniently located in a sought-after school district, this charming all-brick home offers easy access to commuter routes and all the shopping, dining, and amenities of Bayfield and North Barrie, making it ideal for families and busy professionals alike 2) Thoughtfully maintained with valuable updates, including a newer furnace (2019), updated shingles (2023), and a stylish kitchen renovation in 2020 that adds modern flair and functionality 3) A separate entrance from the garage to the basement provides the perfect opportunity to create an in-law suite, offering flexibility for multi-generational living or potential rental income 4) Step outside to a fully fenced backyard designed for entertaining, complete with an outdoor kitchen and plenty of storage for all your tools and toys 5) Enjoy the comfort of an oversized primary bedroom with a walk-in closet, and appreciate the ease of a carpet-free home that's both stylish and low-maintenance. 1,500 above grade sq.ft. plus a finished basement. (id:41954)
524 - 25 Austin Drive
Markham (Markville), Ontario
Welcome to Walden Pond II by Tridel - a condo that feels more like a home than an apartment! Located in the heart of Unionville and across from Markville Mall, this 2-Bedroom + Sun Den corner suite includes 2 parking spaces + 1 locker, and spans over 1,500-sf, large enough to fit your house-sized furniture while giving you the ease of condo living. Beautifully renovated and move-in ready, you can simply unpack and settle in. The split bedroom floor plan is thoughtfully-designed, with a primary suite featuring a walk-in closet and 5-piece ensuite, while the second bedroom is well-sized and has its own bathroom nearby. The kitchen is bright and modern with S/S appliances and a cozy breakfast area for you to enjoy your morning coffee. Framed by large windows that fill the space with natural light, the living and dining rooms are separate, making it ideal for hosting or simply enjoying your own space. The sun den with French doors works beautifully as an office or quiet reading spot. Storage is abundant with a foyer and linen closet, plus a laundry room with a sink. The building is well-maintained with 24-hour gatehouse security and resort-style amenities that include: an indoor saltwater pool, whirlpool, sauna, gym, library, games and billiard rooms, guest suites, outdoor BBQ patio, and a tennis court. Regular social activities like bingo and karaoke nights make it easy to stay social and connected with neighbours. This location couldn't be more convenient! Surrounded by parks and green space, you can take a daily stroll through Austin Drive Park, walk across the street to Markville Mall, or pop out for groceries, coffee, and restaurants nearby. Transit is pretty much at your door, and the Community Centre and GO Station is just a short walk away. Whether you are downsizing or upsizing, this home offers the space and comfort of a house, with the ease and community of condo living where you can truly feel at home for years to come. (id:41954)
54 - 159 Collins Way
Strathroy-Caradoc (Se), Ontario
Welcome to 54-159 Collins Way, an elegant 3-bedroom bungalow nestled in the Caradoc Sands Golf Course community of vacant land condos. Experience refined living in this beautifully appointed 3-bedroom, 3-bathroom residence, showcasing rare walnut hardwood floors and 9-foot ceilings that elevate every room. The family room's tray ceiling and electric fireplace set the tone for sophistication, while crown molding throughout the main floor enhances the timeless design. The chef-inspired layout is open and complete with high end black stainless steel appliances and superior finishes. Retreat to the serene primary suite, with large walk-in closet and a spa like bathroom, complete with rain shower and ambient lighting. A fully finished basement with gas fireplace provides additional living and entertaining space with the 3rd bedroom and 3rd full bathroom, while the garage features hot and cold water and an optional level 2 EV charger. With wheelchair-width (36") doorways, this home is thoughtfully designed for both comfort and accessibility. The large covered deck outback, overlooking a fully fenced and landscaped backyard complete with a sprinkler system, offers tranquillity and privacy to enjoy your morning coffee, or evening wine, while BBQing (with gas hookup!) outside! Enjoy peace of mind with a low $73 monthly condo fee. This property is truly move in ready, blending modern convenience with enduring elegance. (id:41954)
254 Cadillac Avenue S
Oshawa (Central), Ontario
Well Maintained, All Brick, 2+1 Bedroom Bungalow Located In A Established Oshawa Neighbourhood! Two Unit Dwelling. Main Level Offers A Combined Living & Dinning Room with Hardwood Flooring, Bright & Spacious Kitchen, Two Bedrooms & a 4pc Bathroom. Basement Unit Offers a Separate Side Entrance, Living Room, Kitchen, Breakfast Area, Bedroom & 3pc Bathroom. Shared Laundry Room (Separate Access from Both Units - Lower Level) Three Car Parking in Driveway. Large Fully Fenced Backyard. Updates: New Roof 2023 - New Furnace 2018 - New Parging and Front Concrete Stairs and Deck (id:41954)
1138 Tanzer Court
Pickering (Bay Ridges), Ontario
Welcome to 1138 Tanzer Court, a charming semi-detached 2-storey home tucked away in one of Pickerings most desirable family-friendly neighbourhoods. Perfectly blending comfort and style with prime location, this home has been thoughtfully updated and is move-in ready for its next chapter. Step into the heart of the home, where a recently renovated kitchen awaits with upgraded countertops, a stylish backsplash, and ample cabinetry to keep everything organized. Just off the kitchen, a cozy eating/dining area with custom added storage offers a perfect spot for casual dining and provides a walkout to your private outdoor retreat. The main floor continues with a bright living room, featuring a large and a welcoming fireplace to gather around on cooler evenings. Upstairs, the spacious primary bedroom offers plenty of room to unwind, while two additional bedrooms are filled with natural light, perfect for family, guests, or a home office. The updated upper-level bathroom adds a fresh, modern touch, making daily routines a little more enjoyable. The finished basement extends your living space with an entertainment area designed for movie nights or game days. Outside, the deep backyard is a true highlight - a beautifully landscaped retreat with a large deck and vibrant gardens, creating the ultimate entertainers paradise. You'll enjoy the best of Pickering living close to parks, schools, walking trails, shops, transit, and just minutes to the waterfront and 401 for easy commuting. Tons of storage with additional sheds in backyard. Extended driveway for 4 total parking spaces. This home is the perfect opportunity to get a freehold property with a large backyard, in the heart of Pickering. (id:41954)
140 Solomon Crescent
Hamilton, Ontario
Solid built all brick 5 Level backsplit beautiful oversized lot in Trenholme area. Large two family home, 4+2 Bedrooms , 3 bathrooms, double car garage with seperate entry from garage to huge teo level two bedroom in-law suite in lower level. Also side door entrance from esterior to lower level self-contained apartment through garage and directly to unit. Additional entry to garage from interior of home. Huge family room with gas fireplace on second level. 6 car parking on interlocking stone/brick driveway + 2 garage spaces, for 8 parking spaces in total. Coveted east Mountain location on quiet street in great area close to Albion Falls and Trenholme Park, the Lincoln Alexander Pakway and all amenities. This home has everything you need and more. Upgrades and improvements as follows: Windows 2013, some Laminate floors 2014, ceramic tile foyer/kitch 2014, roof 2022, ceramic tile bathrooms 2014, AC/Furnace 2018, Cent Vac 2016, Water heater rental approx $18.96 per month, fresh paint etc.... This spacious home can easily accomodate two large families with room to grow! (id:41954)
86 East 19th Street
Hamilton, Ontario
Welcome to this charming 3-bedroom, 1-bathroom mountain bungalow, ideally located in the sought-after Inch Park community. This captivating home offers the perfect blend of character and convenience, just steps from scenic Escarpment views, the lively Concession Street shops, Juravinski Hospital, and right beside G.L. Armstrong Elementary School. With seamless access to downtown, this location checks every box. Enjoy your morning coffee on the inviting east-facing front porch, soaking in the warmth of the sunrise. Thoughtfully updated, the home features beautiful hardwood fooring and an open-concept layout. At its heart is a stunning contemporary kitchen, showcasing quartz countertops, stylish open shelving, and a peninsula that fows effortlessly into the dining area. The full bathroom features a sleek new vanity, while three well-appointed bedrooms offer comfortable retreats for rest or work-from-home versatility. A convenient main foor laundry area adds everyday functionality and doubles as a perfect mudroom, connecting to the serene and private backyard. Step outside into a fully fenced yard (2022), beautifully landscaped with a garden shed (2022) and plenty of room for summer entertaining. Painted throughout in calming, neutral tones, this move-in-ready home is a must-see. Don't miss your chance to make this one yours this is more than a house; its a lifestyle. (id:41954)
106 - 212 St. George Street
Toronto (Annex), Ontario
Nestled in the heart of Toronto's cultural and academic core, this spacious 2-bed, 2-bath condo places you steps from the University of Toronto's St. George Campus, Royal Ontario Museum, and Philosopher's Walk. Offering over 1,200 sq ft of living space, featuring in-suite storage and laundry, the suite is designed for everyday comfort. A massive private terrace expands your living space outdoors, perfect for entertaining or unwinding with 3 walk-outs from the living room and both bedrooms! Modern kitchen offers generous cabinetry storage space, built-in appliances, and a breakfast bar. Retreat to the primary bedroom with a 4pc ensuite and walk-out terrace. Second bedroom offers additional storage space with two mirrored closets and access to the terrace with a walk-out. Condo fees include all utilities, ensuring worry-free living and exceptional value. Enjoy serene green spaces like Queen's Park or the University College Quad, all moments away. The vibrant Annex neighbourhood surrounds you with heritage architecture, cafés, restaurants, and nightlife. Transit couldn't be easier with St. George Station (Lines 1 & 2) just around the corner, connecting you seamlessly across the city. A Walk Score of 96+ means daily errands, shopping, and entertainment are all accessible on foot. Nearby destinations include Yorkville, Kensington Market, and Chinatown, along with world-class shopping at the Eaton Centre and cultural icons like the Art Museum at U of T and Roy Thomson Hall. This residence combines a peaceful retreat with a dynamic lifestyle. Whether you're enjoying morning coffee on your terrace, exploring leafy campus pathways, or heading downtown for work or play, this condo delivers the very best of Toronto living. (id:41954)
202 Arlington Avenue
Toronto (Humewood-Cedarvale), Ontario
Welcome to 202 Arlington Avenue, a thoughtfully designed three-bedroom, two-bathroom semi-detached home that balances modern updates with timeless comfort. Set on a tree-lined street, it offers a blend of form and function suited to both everyday living and entertaining. The home opens with a classic front porch, leading inside to an open-concept main level where each space flows seamlessly. The dining area is generously proportioned, ideal for hosting gatherings large or small, while the living room is framed by custom built-in millwork and a fireplace that serves as its focal point. At the rear, the modern kitchen brings style and practicality together, featuring stone countertops, stainless steel appliances, a functional pantry, and a counter with seating for casual meals. Upstairs, the private quarters are filled with natural light. The primary bedroom is appointed with wall-to-wall cabinetry and ample space for a king-sized bed and nightstands. Two additional bedrooms, each with oversized windows, share a beautifully updated hall bathroom with a contemporary design. The lower level extends the homes versatility, offering above-grade windows, a dedicated office, a large laundry area, and a full four-piece bathroom, making it well suited for both work and relaxation. Outdoors, a well-maintained deck overlooks the grassy yard, perfect for dining al fresco or quiet evenings at home. A garden shed provides additional storage, while the landscaped setting enhances the overall sense of retreat. (id:41954)
88 1/2 Massey Street
Toronto (Niagara), Ontario
Prime Trinity Bellwoods Location, one of the city's most sought-after neighbourhoods.This stunning Victorian home has been fully renovated down to the bones, blending timeless character with modern design on a family-friendly, one-way street. The open-concept living, dining, and kitchen areas are filled with natural light and feature soaring 10-foot ceilings and hardwood floors throughout. The sleek, minimalist kitchen boasts new stainless steel appliances, granite countertops, and a backsplash of modern, hand-painted tiles. Walk out to your private backyard oasis, complete with a raised deck, seating and flower garden, a built-in BBQ gas line and a spacious garage for a rare added convenience in this neighbourhood. Upstairs, the large primary bedroom includes an additional loft space accessible by a pull-out staircase. A generously sized second bedroom and four skylights ensure an abundance of natural light on the second level as well. The partially finished lower level offers a spacious recreation room, a 3-piece bath, laundry and thoughtful closets and storage. A beauty in all four seasons, there is a mature cherry blossom tree in the backyard, as well as a Japanese maple, cherry tree and lilacs that adorn the front. Located just steps from Trinity Bellwoods Park, vibrant Ossington Avenue, and some of the city's best cafes, restaurants, shops, and TTC access. This home delivers an unbeatable lifestyle and location. Make this house your next home, you won't regret it! (id:41954)
205 - 3425 Sheppard Avenue E
Toronto (Tam O'shanter-Sullivan), Ontario
Don't Miss this New 2-Bed 2-Bath Flat that checks all the boxes on your wish list, in Sought-After Sheppard and Warden Area! A condo with Low Maintenance Fee. A townhouse with Front Garden and Backyard! The Entire Suite is on the 2nd Floor. Desirable South-North Exposures with 2 Balconies Allowing Air Circulation. 9 Feet High Ceiling. No Carpet. Master Bedroom has Walk-in Closet and 4-Piece En-suite Bathroom. Both Bedrooms have Walkouts to South facing Balcony. Tons of Storage, plus Parking and a storage locker in underground Garage. Excellent Building Amenities: Gym, Library, Visitor Parkings, Etc. Across from Warden Sheppard Plaza. 2-minute Walk to Food Depot, restaurants, TTC, Parks and Schools. (id:41954)
72 Christy Drive
Wasaga Beach, Ontario
Beautiful 2-Storey Family Home In A Preferred Location In Wasaga Beach, 3 Bedrooms, 2 Car Built-In Garage, New Carpeting, No Backyard Neighbours, Within Close Proximity To All Amenities And A Short Drive To Wasaga's Main Beach. See Virtual Tour For Videos, Additional Photos And Measurements (id:41954)
503 Highway 8 Highway Unit# 1
Stoney Creek, Ontario
Bright & Beautiful Townhouse in Prime Location! Welcome to this sun-filled 3-bedroom, 2.5-bath end unit townhouse offering a fantastic layout perfect for family living. Enjoy the privacy of a unit that's only attached at the garage, which includes convenient inside access and a separate entry to the fully fenced back patio—ideal for entertaining or relaxing in the lovely garden setting. The main living room features a cozy gas fireplace and sliding doors that open to your private, sun-soaked yard. Two skylights flood the home with natural light—one on the upper landing and another in the spacious main bathroom. The professionally finished basement adds valuable living space with an egress window, 2-piece powder room, and a separate walk-in shower. Don't miss this bright and cheerful home with excellent flow, a 1-car garage, and thoughtful touches throughout! (id:41954)
Lot 29 Stokes River Road
Northern Bruce Peninsula, Ontario
Discover the perfect spot to build your dream retreat on the beautiful Bruce Peninsula! This spacious R1-zoned lot offers 143 feet of frontage and 264 feet of depth, providing ample space for your future home or cottage. The property is treed for privacy, with a partially cleared, flat area for building. Located in the peaceful community of Stokes Bay, you'll enjoy being a short walk from Lake Huron and surrounded by the best of the Bruce Peninsula lifestyle: beaches, boating, hiking, and stunning natural beauty. Only 15 minutes to Lions Head, you'll have convenient access to shops, dining, and amenities while still enjoying the quiet charm of Stokes Bay. Situated on a municipal, paved, year-round road with hydro available at the road, this lot offers the perfect balance of convenience and tranquility. Start your Bruce Peninsula adventure today - this is your chance to create the getaway you've been dreaming of! **NOTE**: Buyers must conduct their own due diligence regarding zoning and permitted uses. Northern Bruce Peninsula does not permit camping on vacant land as per their BY-LAW NO. 2018-66. Taxes $219.24 (2024). Feel free to contact the municipality at 519-793-3522 ext 226. Please reference Roll Number: 410962000514900. (id:41954)
82 Brook Street W
Arran-Elderslie, Ontario
Welcome to 82 Brook Street West! Located in the welcoming community of Tara, this solid 3-bedroom backsplit is full of opportunity. Step inside to find a functional layout with bright living spaces and large windows that fill the home with natural light. Through the front door you'll find the cozy living room full of natural light. Up the stairs, enjoy the spacious eat-in kitchen: with ample cabinet space, just waiting for your modern updates. Down the hall you'll find 3 cozy bedrooms including the primary bedroom and ensuite. The lower level features a perfect family room, cold storage and direct access to the double garage offering added convenience. Set on a generous lot with mature trees, there's plenty of outdoor space to enjoy. With great bones, updates like a new roof (2023) and newer windows and furnace, and tons of potential, this home is ideal for first-time buyers, renovators, or anyone looking to put their own stamp on a property. Contact your Realtor to book a showing today! (id:41954)
98 Schroder Crescent
Guelph (Grange Road), Ontario
Beautifully renovated FREEHOLD townhouse bungalow tucked into Guelphs desirable east end! This rare gem blends the ease of main-floor living W/stylish updates & zero condo fees-dream come true for downsizers, professionals or anyone craving low-maintenance comfort. Homes like this don't come up often, don't miss your chance to call it home! Step inside to gleaming hardwood beneath a flood of natural light in spacious living room. Open-concept dining area sets the stage for family dinners & casual entertaining. Renovated kitchen in 2023 shines W/white cabinetry, granite counters & stone backsplash. Breakfast bar is perfect for casual bites & eat-in dining area opens onto upper deck. On the main floor you'll find 2pc bath W/convenient laundry right beside. Spacious primary bdrm with 3pc ensuite W/sleek vanity & W/I glass shower. Finished W/O bsmt delivers versatile living: large rec area W/sliding doors to backyard plus an office, add'l bdrm & 4pc bath perfect for guests, hobbies or multi-purpose use. All bathrooms upgraded in 2023 giving home a fresh modern feel. Unwind in fully fenced backyard W/professionally landscaped gardens & paved patio that's perfect for relaxing & entertaining. With an upper deck & lower patio this space offers 2 levels of enjoyment whether you're soaking up sun, dining W/friends or enjoying green surroundings. Exterior deck & stairs re-stained in Aug 2025 so you can enjoy a fresh updated space. Front porch & attached garage provide curb appeal & practicality W/ample driveway parking. Just steps from trail along Hadati Creek & short walk to Peter Misersky Park including off-leash dog area outdoor enthusiasts & pet owners alike will feel right at home. Downtown shops, dining & services are just mins away. Mechanical updates: furnace & AC 2020, owned HWT 2021 & water softener 2025. Combining thoughtful updates, functional design & prime location this bungalow-style townhome delivers carefree living in a vibrant highly walkable neighbourhood! (id:41954)
8 Sykes Street N
Meaford, Ontario
Commercial ground floor unit with residential apartment above. Remarkable opportunity in this commercial/residential building on the main street in trendy, downtown Meaford. This updated space doesn't leave much for the new owner to modify. The main floor retail/commercial unit is well designed for a variety of uses with neutral decor, high ceilings, gallery lighting, front and back entrances, updated electrical, storage, two-piece washroom, commercial sink and access to basement. Exposure on the main street and customer street parking is a great perk for any business. Some commercial uses include: Art Studio, Retail, Fitness Center, Business/Medical Office, Restaurant (Buyer to perform their due diligence for desired use). Live upstairs or rent out the one bedroom, plus den apartment with it's open loft feel, high ceilings, skylights, white oak engineered hardwood floors, Gorenje ventless washer/dryer, sound proof insulation, four piece bathroom with heated floors, new windows and kitchen with porcelain counters/feature wall and Invis-Cook Top! Too many updates and possibilities in these stunning spaces. Private parking for two vehicles at rear of building is a real bonus. Separate hydro meters. (id:41954)
6 Upper Mercer Street Unit# H32
Kitchener, Ontario
Nestled in the highly sought-after Lackner Woods and Idlewood area, this beautifully finished 3-bedroom, 3-bath (including private ensuite bath) Townhome offers the perfect blend of modern living and natural serenity. Inside, the home boasts sleek finishes and a spacious layout, w/ dining room feature and large living room w/ walkout, ideal for entertaining, and wow-featuring a rarely found walk-out basement that leads directly to the park, creating a seamless connection to the outdoors. All top stainless steel appliances and washer & dryer included. Enjoy entertaining or relaxing on the upper and lower decks, perfect for gatherings or quiet evenings. Best of all you're just minutes away from the slopes of Chicopee Ski Hill, while nature trails and the Grand River surround you, providing a peaceful, scenic backdrop. With quick access to Highway 401, Perfectly situated for families, this home is within walking distance of top-rated schools, including the new Chicopee Hills school and the upcoming state-of-the-art Catholic high school. Whether you’re a nature lover or a commuter, this location is ideal. Don't miss this rare opportunity to live in one of the most desirable neighborhoods, where convenience meets tranquility. (id:41954)
4542 Nancy Drive
Niagara Falls, Ontario
Step into a home that truly shines. Located in the desirable Cherry wood acres area, this 3+1 bedroom, 2 full bath beauty has been lovingly updated from top to bottom, blending style with comfort in all the right ways. The main living space is bright and inviting, anchored by a stone accent wall with a cozy electric fireplace that feels straight out of a design magazine. Sleek modern light fixtures, quartz counters, and new flooring tie the space together with a clean, stylish vibe. Upstairs you’ll find three generous bedrooms, while the fully finished lower level adds a fourth bedroom, another full bath, and versatile living space—perfect for guests, family, or a private office. Step outside and you’ll see the pride of ownership continue: beautiful landscaping, lush greenery, and even apple trees that make the yard as charming as it is functional. The oversized garage and meticulously maintained grounds complete the picture of a property that has been truly well cared for. Set in one of Niagara Falls’ most desirable neighbourhoods, you’ll enjoy quiet, welcoming streets while still being minutes from shopping, dining, parks, and all the conveniences of city life. This isn’t just move-in ready—it’s move-in and fall in love ready. Homes like this don’t come around often! (id:41954)
2 Parklane Crescent S
St. Catharines (Glendale/glenridge), Ontario
Approx. 2,400 sq ft bungalow in the desirable Glenridge area with an additional 1,300 sq ft of finished lower level space perfect for large or multi-generational families. Situated on a generous 70' x 150' corner lot, this home offers spacious principal rooms including formal living and dining with wood-burning fireplace. The Artcraft kitchen opens to a bright eating area overlooking the private patio and yard. Main floor features 3 large bedrooms, two 3-piece bathrooms, and a massive family room with a double brick fireplace and walk-out to the backyard. The finished lower level includes a 4th bedroom, additional family/rec room, 3-piece bath, and workshop ideal for in-law potential. Concrete driveway parks up to 6 vehicles. Some updated windows and siding. Walking distance to Brock University, Pen Centre, schools, parks, and transit. Rare opportunity in one of St. Catharines most sought-after neighbourhoods. (id:41954)
202 - 460 Ontario Street
Collingwood, Ontario
Enjoy secure and comfortable living in this two bedroom, second floor, west facing, elevatored apartment condo. Bayview Terrace is a clean, quiet well maintained building on the bus route and is a 5 minutes walk to trails, Sunset Point, beach , park, soccer fields and Legion. Convenient elevator and open concept floor plan allows for accessibility needs. This unit carries for $1361.00 monthly and Condo fees include heat, hydro, water and maintenance fees. Updated windows, patio door and living/dining room flooring. Private patio facing west off the living room. Laundry room is just down the hall for convenience. No maintenance, utilities all included in condo fees making it easy to budget and the location is perfect. Easy to view, closing is flexible (id:41954)
426 David Avenue
Tay (Port Mcnicoll), Ontario
Welcome to 426 David Avenue, a fantastic opportunity tucked away on a quiet dead-end street in Port McNicoll. This charming home features 3 bedrooms, 2 bathrooms, and a partially finished walkout basement, offering plenty of room for a growing family. The oversized property provides space to play, garden, or explore the potential of a future severance. A detached two-car garage adds convenience and extra storage. Located just steps from beautiful Georgian Bay and nearby walking trails, this property is perfect for first-time buyers or anyone looking to enjoy a peaceful lifestyle with easy access to nature and amenities. (id:41954)
903 - 375 King Street N
Waterloo, Ontario
Discover stylish, turn-key condo living in the heart of Waterloo at 903375 King Street North. This spacious 3-bedroom, 2-bathroom suite combines comfort, convenience, and breathtaking 9th-floor views perfect for families, professionals, or those looking to right-size without compromise. Step inside to find a bright, open-concept living and dining area with floor-to-ceiling windows and direct access to a large private balcony, offering sweeping views of the city skyline. The updated kitchen is equipped with granite countertops, stainless steel appliances, and generous cabinetry ideal for everyday cooking or entertaining. The primary suite features a full ensuite bathroom and a walk-in closet, providing privacy and practical storage. Two additional bedrooms offer flexibility for guests, remote work, or hobbies. A modern second bathroom and in-unit storage complete this functional floor plan. Enjoy premium building amenities including an indoor pool, fitness centre, party room, sauna, and covered parking. Additional storage space is also available. Located minutes from Conestoga Mall, Uptown Waterloo, universities, restaurants, and LRT access, this well-managed building offers the ideal blend of urban convenience and everyday comfort. Don't miss this rare 3-bedroom opportunity in a prime Waterloo location book your private showing today! (id:41954)
29 Darrell Drain Crescent
Asphodel-Norwood, Ontario
Step into this beautifully built 5-bedroom, 3-bath bungalow in the sought-after Norwood Park Estates set on a deep, 150-foot lot with no homes behind and peaceful green space views. Designed by Peterborough Homes and just five years young, this all-brick residence blends quality construction with thoughtful upgrades. The main floor is filled with natural light and features a spacious, open layout, sleek black stainless steel appliances, and a cozy gas fireplace. The fully finished walkout basement includes its own entrance perfect for multi-generational living or added income potential. The in-law suite below boasts a large, elegant basement apartment suitable for any large family. Yours for the asking, only if the price is right. Outside, the extra-wide backyard offers space to relax or entertain in privacy. A double car garage a large driveway with no sidewalk to shovel, allowing parking for up to 6 vehicles. Located just 20 minutes east of Peterborough with quick access to Hwy 115, and walking distance to schools, shops, restaurants, and a modern community centre. This home delivers exceptional value in a growing, family-friendly community. (id:41954)
4845 Bruce County Road 3
Saugeen Shores, Ontario
AMAZING INVESTMENT OPPORTUNITY - 3 LOTS SOLD TOGETHER! This gas station complete with 4 self-serving pumps, stocked convenience store, lottery license, now also selling beer and wine, basement for storage & serves as a vital pit stop for travellers & locals. It's the only gas station servicing an 8km radius in the area and can bring in a minimum rental income of $5000/month. Adjacent to the station, is a restaurant with a fully equipped kitchen, seating for 20 people & had LLBO license, this space awaits an entrepreneur's spirit to bring out its true investment potential. Additionally, there are 2 residential units that can provide onsite accommodation for the owner or staff, ensuring convenience and cost-effectiveness. With its strategic location and diverse revenue streams, this property is primed for success, offering a rare chance to tap into the thriving market and reap the rewards of a multiuse investment venture. (id:41954)
H32 - 6 Upper Mercer Street
Kitchener, Ontario
Nestled in the highly sought-after Lackner Woods and Idlewood area, this beautifully finished 3-bedroom, 3-bath (including private ensuite bath) Townhome offers the perfect blend of modern living and natural serenity. Inside, the home boasts sleek finishes anda spacious layout, w/ dining room feature and large living room w/ walkout, ideal for entertaining, and wow-featuring a rarely found walk-out basement that leads directly to the park, creating a seamless connection to the outdoors. All top stainless steel appliances and washer& dryer included. Enjoy entertaining or relaxing on the upper and lower decks, perfect for gatherings or quiet evenings. Best of all you're just minutes away from the slopes of Chicopee Ski Hill, while nature trails and the Grand River surround you, providing a peaceful, scenic backdrop. With quick access to Highway 401, Perfectly situated for families, this home is within walking distance of top-rated schools, including the new Chicopee Hills school and the upcoming state-of-the-art Catholic high school. Whether you're a nature lover or a commuter, this location is ideal. Don't miss this rare opportunity to live in one of the most desirable neighborhoods, where convenience meets tranquility. (id:41954)
2612 Victoria Road
Kawartha Lakes (Carden), Ontario
Direct lakefront views in your perfect retreat! This nearly new 38 ft McKellar General Coach has an open plan kitchen and living room, move-in ready to enjoy the fall colours!This home sits on the waterfront edge of Duck Lake Park, a professionally managed resort featuring fabulous amenities including a Water Playground, Sports Court, Playgrounds, Boat Launch, Dock Rental, Private Beach, Unlimited Access to Kayaks and Paddleboards, A Swimming Pool, Basketball, Baseball, Pickleball, Horseshoes and a licensed restaurant. Community Events include Bingo, Zoo to You, Christmas in July, Halloween trick-or-treating and Fireworks. Relax on your nearly 300 sq ft Deck Over Looking the Lake or around your Fire pit making marshmallow and memories. Lots of space in your generous sunroom for cosy games night, cards and charades. This is your slice of heaven! Lot fees $8005 annually includes All park amenities, lawn cutting, guest passes, garbage disposal, and septic maintenance. The only extras are hydro and propane based on individual consumption and cottage insurance. SALE IS DIRECTLY THROUGH OWNER - CALL NAYDEENE OR GERRY At 647-290-2803 (id:41954)
15 Andres Street
Niagara-On-The-Lake (Virgil), Ontario
Total of 1,841 sqft of newly renovated space! Discover modern luxury blended with functional elegance in this stunningly renovated family home with 2 separate living areas or perfect for an airbnb as well. Recently approved for a short-term rental license, earning potential can be - $80,000 per year (as per the Seller)., based on your desired activity level for Airbnb. As you drive up to the home you will notice the new deck, custom entryway, stamped concrete, elegant marble and granite walkways, complemented by a lush lawn and modern updates. Upon entering, take a moment to appreciate the designer touches throughout, such as engineered hardwood floors, custom feature walls, bespoke doors, pot lights, cove lighting, and so much more. The kitchen features Samsung S/S appliances and quartz countertops. 3 bedrooms, each with custom feature walls and built-in closets, and a modern 3-pc bath completes the main floor. As you enter through the separate entrance, the glass railed sensor-lit staircase descends to the modern finished lower level. The open concept living space includes a contemporary kitchen with waterfall island, S/S appliances and bright living room. The lower level is complete with 2 bedrooms, each with its own ensuites, along with a convenient laundry room. The backyard is huge, perfectly designed for relaxation and entertainment, featuring a pergola with swings, cozy firepit, and an outdoor kitchen. A short walk to Virgil town centre with shopping, coffee shops & restaurants. Only a 5 min drive to Old Town Niagara-on-the-Lake where you can experience world class theatre, restaurants, wineries & shopping. (id:41954)
8 Pickwick Place
Guelph (Willow West/sugarbush/west Acres), Ontario
This stunning 4-bedroom home offers the perfect blend of modern updates and family-friendly comfort, nestled in one of Guelphs most secluded and sought-after Cul-de-sacs. Situated on a generous lot just under 1/5th of an acre, this beautifully landscaped backyard is a private sanctuary, featuring mature trees and a fully fenced yardideal for children, pets, or outdoor entertaining. The property boasts two spacious decks, providing ample space for summer barbeques, outdoor dining, or relaxing with a good book . Inside, this inviting home is filled with natural light creating a warm and cheerful atmosphere that welcomes you the moment you step through the door. The versatile layout is perfect for hosting gatherings or creating cozy, separate spaces for family time. The formal front living room with cathedral ceilings provides an elegant setting for special occasions, while the dining room/eat in kitchen is ideal for preparing and enjoying many family meals. You will be impressed with the family room featuring custom stone work mantel , built-in bookshelves, fireplace & an office with that leads to a private patio that is ideal for at home working arrangements . Upstairs you will be intriqued with 2 bedrooms and the master bedroom featuring ensuite bathroom and his/her closets. A dedicated rec room allows for an ideal teen hang out or home gym & 4th bedroom . Four bathrooms total in this home. Designed with practicality in mind, this home offers parking for up to five vehicles between the driveway and garage. Custom storage shelves in the garage. The attention to detail, combined with tasteful updates throughout, makes this property move-in ready for its new owners. Homes in this quiet, family-oriented cul-de-sac are rarely available on the market, presenting a unique opportunity to own a peaceful retreat with close proximity to parks, top-rated schools, shopping, and other local amenities. (id:41954)
2247 Rymal Road E
Hamilton (Stoney Creek), Ontario
Client Remks: "Symposium Cafe Restaurant" is a perfect destination for anytime of the day, offering breakfast, lunch and dinner which helps generate revenue throughout the day. It is a well established brand known for its full-service dining experience with a LLBO license. With a deep root in the community and winner of multiple awards year after year, our loyal customers appreciate the warm and inviting ambiance of this fully renovated location with a seating capacity of 95 guests in a family friendly setting and an additional 65 seat patio. With a spacious 4,800 sq. ft. area, the lease is remarkably affordable at just $13,530 per month, including TMI. The restaurant benefits from a steady flow of regular patrons, and one of the highest take out and delivery numbers chain wide. This is a fantastic opportunity for individuals looking for a fully renovated and ready to take over franchisee restaurant with committed comprehensive training by the franchisor to ensure smooth transition. Do not miss this incredible opportunity to own a business. Seller planning to move USA due to family reasons. (id:41954)
47 Peacock Road
Strong, Ontario
Set on 92 scenic acres, this charming country retreat offers room to live, work, and play. The 4-bedroom plus den home welcomes you with warm wood finishes, a cozy wood-burning stove, and electric baseboard heat. The main bath serves the household while the laundry room has been opened up and partially renovated to accommodate a future second bathroom. Several value-adding projects are already in motion, including a large solar power system and a secondary dug well, giving the next owner a head start on efficient, independent living.Outdoors, an expansive barn anchors the homestead and is ideal for equipment, hobbies, or livestock. Two utility sheds provide added storage, a 10' x 32' greenhouse and generous vegetable garden invite self-sufficient living, and a 16' x 32' above-ground pool promises summer fun. Rolling fields, mixed bush, and wide-open sky create a private playground for farming, trails, hunting, or simply quiet time in nature. Sold as-is, this property is ready for a buyer with vision to finish the projects, add personal touches, and make the most of a rare 92-acre opportunity. ** This is a linked property.** (id:41954)
289 Mackie Place
Kitchener, Ontario
Check out 289 Mackie Place, Kitchener, ON N2K 1N2 - an absolutely stunning, fully renovated family home in the heart of the sought-after Bridgeport West neighborhood! This spacious beauty boasts a modern open-concept design with a gourmet kitchen featuring top-of-the-line stainless steel appliances, gleaming quartz countertops, perfect for hosting friends or family dinners. Hardwood floors and oversized windows create a bright, airy vibe throughout the generous living and dining areas. you'll find a luxurious primary suite with a spa-like ensuite, plus spacious bedrooms for the whole family. The beautifully landscaped backyard is your private oasis for summer barbecues or quiet evenings under the stars. Perfectly located near top-rated schools like Bridgeport Public School (JK-6, just a 5-minute drive or 15-minute walk) and Bluevale Collegiate Institute (Grades 9-12, about 10 minutes away), known for strong academics and vibrant extracurricular's. With parks, shopping, and dining nearby, this move-in-ready masterpiece offers the best of Kitchener living !! (id:41954)
260 O'dette Road
Peterborough (Monaghan Ward 2), Ontario
A MUST SEE! If you have been searching for a beautifully maintained home on a quiet street in the sought-after West End, this 5 bedroom 4 washroom home just might be the one for You! Nestled in a peaceful neighborhood adored by families, retirees & executives alike, 260 O'Dette is sure to please, and is located close to the PRHC, great schools, golf, family-friendly parks, biking/walking trails, Fleming Collage and everyday convenience! Easy HWY access for the commuter too! A welcoming front entrance invites you in to enjoy a spacious main level as you are greeted to large bright dining/living room just off the foyer, a convenient 2pc powder room w/granite counters, an open concept kitchen/breakfast/great room combination w/walkout onto a large deck w/NG hook up for a BBQ making entertaining family & friends a breeze! Stacked laundry located just off kitchen with space for pantry storage, offers easy access to/from garage. Upstairs you will enjoy gorgeous exotic hardwood floors, a spacious primary suite w/4pc ensuite w/quartz counters, 3 more bedrooms and a 4pc washroom w/granite counters. Down you will find the 5th bedroom, a 3pc washroom w/quartz counters, wet bar and utility & storage rooms. The cozy rec room down w/gas fireplace is quiet retreat finished in natural slate and walks out to an incredibly private, fenced & gated rear yard. Major improvement of Hometech Triple Pane Casement Windows/Patios done in 2020/2021 has made this home wonderfully comfortable, providing increased efficiency and excellent noise reduction, and since EVERY window in the entire house opens, this makes cleaning a breeze on any level! NOT TO BE OVERLOOKED! Goodman Furnace/AC 2023. Roof/Roof Vents 2016 (40/50yr shingles). 200 Amp Panel. Interior/Exterior LED Lighting. Built 2004. (id:41954)
798433 3rd Line E
Mulmur, Ontario
Fantastic southerly views set on a quiet country road in complete serenity and privacy. This distinctive home by architect Peter Bull provides the best that Mulmur has to offer within a 10 minute drive of Creemore. Flagstone and hardwood floors, gorgeous stone fireplace, kitchen with centre island, multiple decks to take in the fantastic views, main floor family room and gracious open-concept kitchen and living room are perfect for entertaining. All with views of the all glass sunroom as a centrepiece. Thoughtful artistry throughout make this a wonderful country retreat or a full time home. The walk-out basement with in-law suite provides conveniently extra and separate living space. Detached oversized 2 car garage with workshop space and full height loft. Bunkie is a writer and artist's perfect getaway space. Minutes to shops of Creemore, just over an hour to Pearson Airport but a world away. A wonderful sanctuary of perennial gardens and views. (id:41954)
30 Sunnycroft Court
Hamilton (Waterdown), Ontario
Amazing opportunity in highly sought-after South Waterdown! This beautifully renovated semi-detached home features 3 spacious bedrooms, 3 bathrooms, and a finished basement with a recreation room and a full bathroom. Located on a wide street with a private driveway, the home offers a bright great room with a walk-out to the deck, hardwood flooring throughout the main level, new wooden stairs, and upgraded wood flooring on the second floor. The primary bedroom is complete with a private En-suite, and the home has been freshly painted with a roof replacement in 2019. With easy access to Hwy 403, excellent schools including St. Mary's and Waterdown High, and more than 37 nearby restaurants, this move-in-ready property is perfect for families and professionals alike. The seller, listing agent, and brokerage make no representations or warranties regarding the retrofit status of the finished basement. (id:41954)
55 Ashley Crescent
London South (South X), Ontario
Welcome to 55 Ashley Crescent, Unit 30 a bright and spacious corner townhouse nestled in the desirable White Oaks neighborhood. This well-maintained 3-bedroom, 1.5-bath home features gleaming hardwood floors on the main level, stylish tile in wet areas, and a modern, updated kitchen perfect for everyday living and entertaining. Upstairs, you'll find brand-new carpeting and generously sized bedrooms filled with natural light. The partially finished basement offers a cozy rec room, ideal for a home office, playroom, or extra living space. Enjoy year-round comfort with central heating and A/C, plus the privacy of a fully fenced backyard. Additional perks include low condo fees, a covered carport, and parking for a second vehicle. Conveniently located just minutes from Highway 401, great schools, White Oaks Mall & other great shopping options, and well as all essential amenities. An ideal opportunity for families, first-time buyers, or anyone seeking a move-in-ready home in a fantastic location! (id:41954)
872 Lovett Street
London East (East L), Ontario
Welcome to 872 Lovett Street in London, Ontario, a charming, nearly century-old bungalow situated on a quiet corner in a family-friendly pocket, close to parks, schools, shopping, transit, and easy access to the 401. Built in 1926, this thoughtfully cared-for home blends cozy curb appeal with smart, modern updates, making it ideal for young couples seeking their first home or investors looking for a turn-key addition to their portfolio. With 3+1 bedrooms and 2 full bathrooms, this property offers both space and functionality for today's buyers. Inside, you will find a bright and welcoming living room alongside three comfortable bedrooms, all recently refreshed for a timeless and modern feel. The heart of the home, the kitchen, and the full bathroom were completely updated in 2022 with new countertops, sink, flooring, and fixtures, creating a space designed for both style and practicality. That same year, the basement was renovated and includes a versatile fourth bedroom, making the lower level perfect for cozy gatherings, a home office, or a guest space, featuring its own separate entrance. In 2023, further essential upgrades were completed, including a brand-new 200-amp electrical panel, new appliances, backyard fence replacement, and the installation of a damp-proof membrane to ensure long-term comfort and peace of mind. 872 Lovett Street seamlessly combines classic charm with modern efficiency, all within a peaceful and well-connected London location. Whether you are launching into homeownership or expanding your rental portfolio, this property offers dependable comfort, strong investment potential, and the perfect balance of character and convenience. (id:41954)
70 - 1180 Mississ Vly Boulevard
Mississauga (Mississauga Valleys), Ontario
Welcome to the NEWLY RENOVATED 1180 Mississauga Valley Blvd #70, UPGRADED TOP TO BOTTOM within the last 60 Days in the heart of Mississauga! This End Unit features 3+1 Bedrooms and 4 Bathrooms offering an ideal layout for first time Buyers and growing families! The property has been fully updated including; New Flooring, Fresh Paint, Upgraded Bathrooms with Modern Fixtures, New Baseboards, New Stair Treads, Pot Lights AND the Primary Bedroom has been completely re-done! Exterior upgrades; New wood fence, Stone Landscaping, Repaved Driveway, and a New Gutter System! With 1,248 sq. ft. above grade (511 sq ft finished basement!) and over 1,700 sq. ft. of total living space, this home offers spacious comfort in a thriving community. The home is situated nearby excellent schools such as The Valleys Senior Public School, Thornwood Public School, and Father Michael Goetz Secondary School AND Square One is just minutes away! A Move In Ready, Turn-Key Opportunity Awaits! (id:41954)

