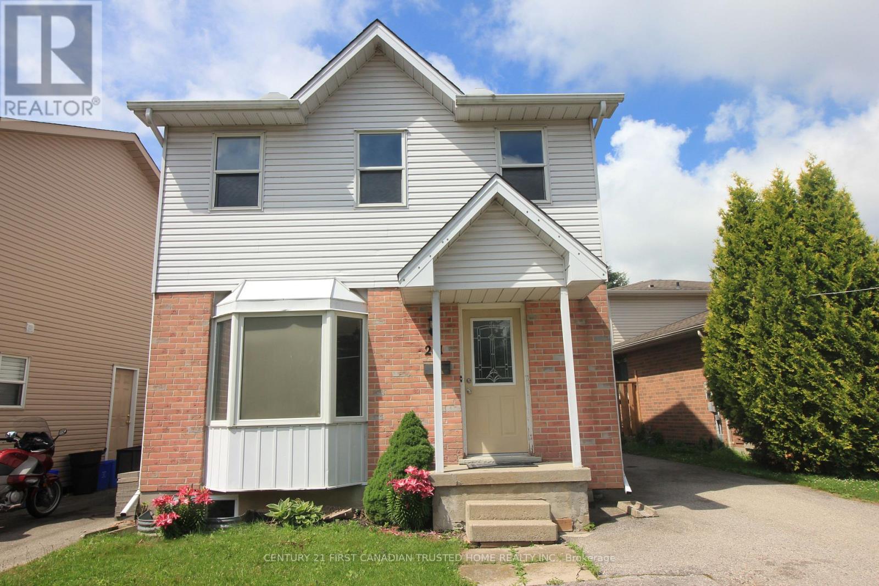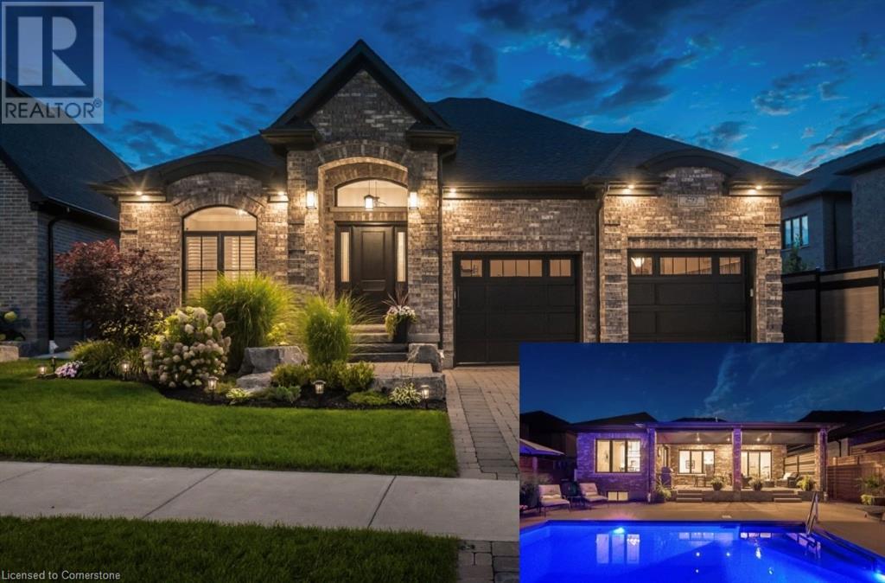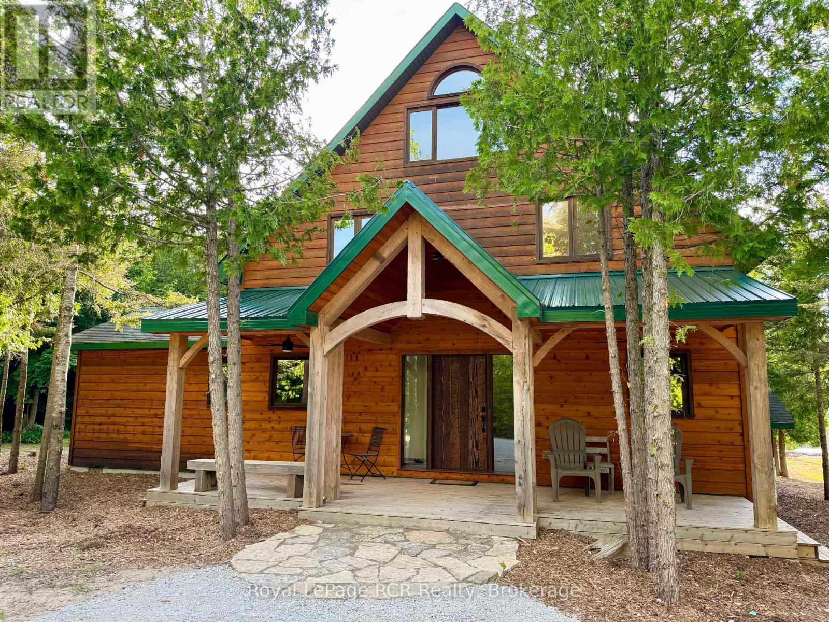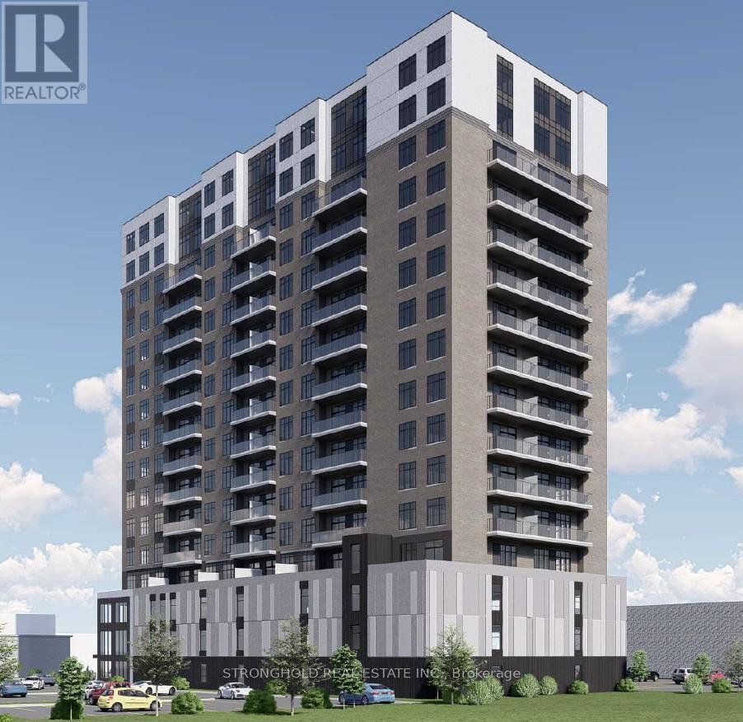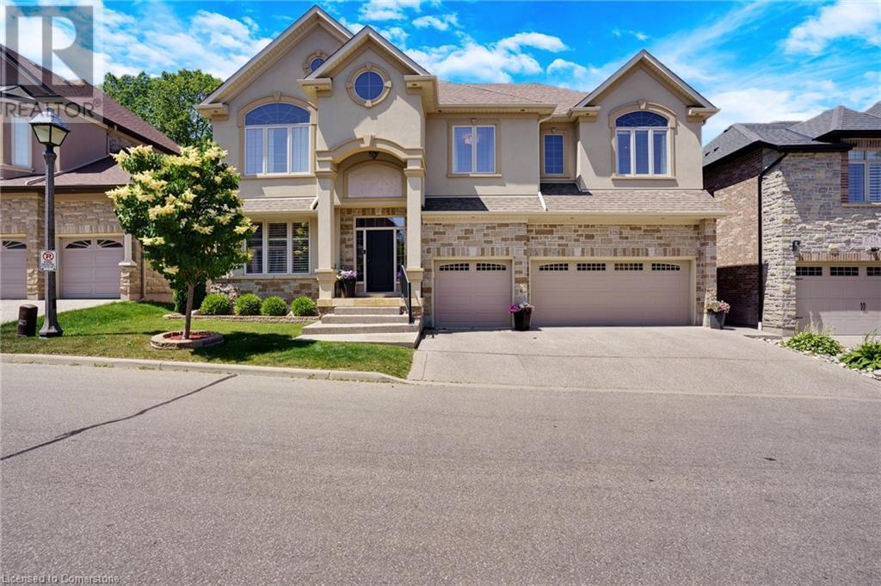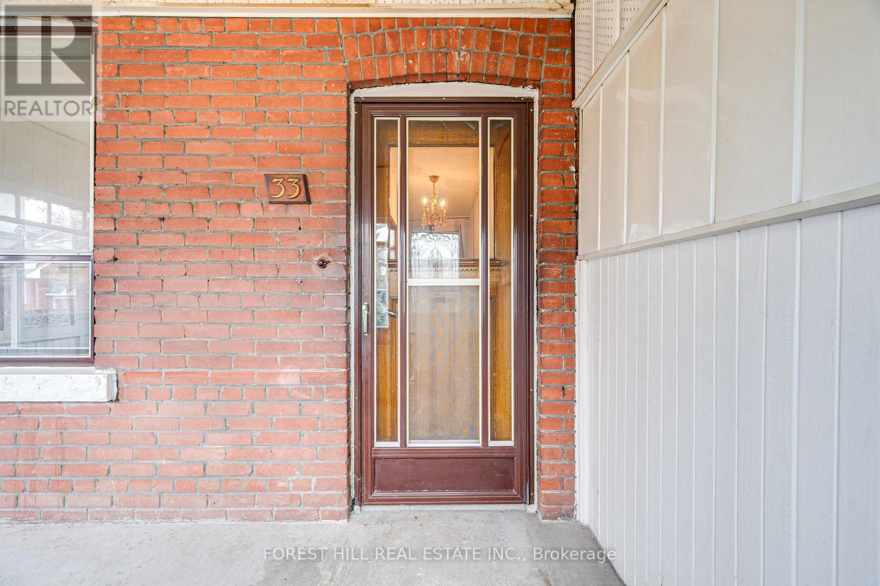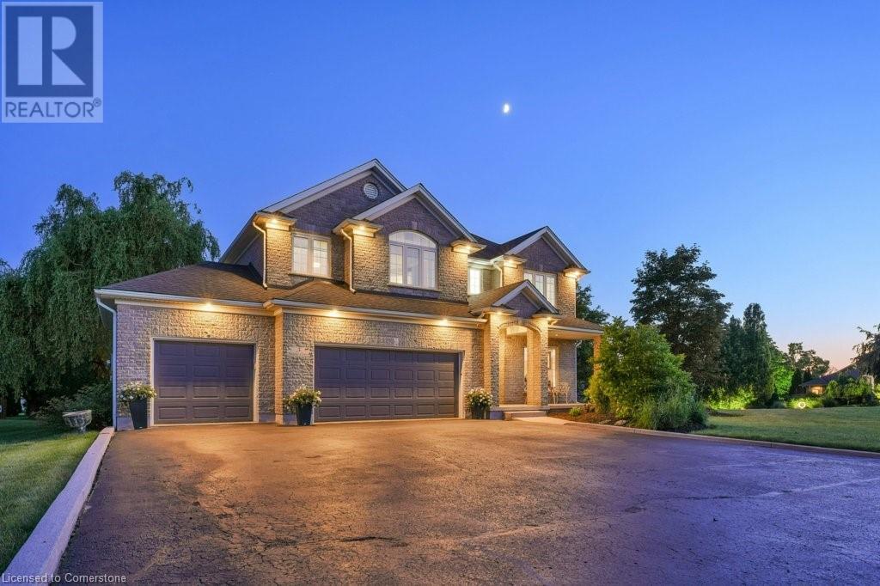406 Talbot Street
Hamilton (Mcquesten), Ontario
Bright, updated, and truly move-in ready, this charming all-brick bungalow in Hamilton's McQueston neighbourhood is ready to impress. Step into a sunlit foyer that feels instantly welcoming. To the right, the spacious living room showcases big picture windows overlooking the front yard, filling the space with natural light, the perfect spot for hosting friends, entertaining, or simply kicking back and watching a movie. The main floor features three comfortable bedrooms, each with its own closet, an updated bathroom, and fresh flooring and tile throughout that give the home a clean, modern feel. The eat-in kitchen is both functional and inviting, complete with stainless steel appliances and a walk-in pantry to keep everything organized. A separate rear entrance leads down to the fully finished basement, offering endless possibilities. Whether you envision an in-law suite, a teenagers retreat, or a short-term rental, you'll appreciate the large rec room, second kitchen, bright bedroom, and a three-piece bathroom with stand-up shower. Step outside to discover a fully fenced backyard that feels quaint and private, ideal for summer barbecues, pets, or relaxing with your morning coffee. The generous side drive easily accommodates three vehicles, making parking stress-free. Recent updates include the roof covering, eaves, soffits, windows, flooring, and tiling, giving you peace of mind and a true turnkey experience. Nothing to do but move in, set your furniture down, and start enjoying your new space. The location is a fantastic bonus, with quick access to the Red Hill Valley Parkway, nearby parks, schools, shopping, and all the day-to-day amenities you need. Whether you're a first-time buyer searching for the perfect start, downsizing into a manageable and comfortable home, or investing in a flexible property, this bungalow checks all the boxes. Come see how easy it is to fall in love with 406 Talbot Street. (id:41954)
281 Blue Forest Drive
London North (North I), Ontario
5 Bedrooms, 3 bath home in a family oriented neighborhood. Bright and cheery kitchen with patio doors walk out to a fully fenced private fenced backyard and patio. Newer flooring throughout. Carpet Free. Large egress windows in basement. All appliances included. Parking for 3 cars; double wide at front. Close to all amenities such as Aquatic center, schools, shopping center and bus stop. On bus route to Western University and University Hospital. (id:41954)
10 - 3103 Petty Road
London South (South V), Ontario
WELCOME HOME TO WHITEROCK PROMENADE, LONDON'S NEWEST LUXURY ENCLAVE OFAFFORDABLE TOWNHOMES. LOCATED IN THE HEART OF SOUTH LONDON, THESE CONTEMPORARYSTYLED HOMES ARE THE EPITOME OF URBAN LIFESTYLE AND DESIGN. BEAUTIFUL FINISHESTHROUGHOUT. OPEN PLAN LAYOUT. MULTI PURPOSE SPACES. THOUGHTFUL DESIGN. EXTRA LARGECALIFORNIA STYLE WINDOWS TO LET IN THE MOST NATURAL LIGHT. TALL CEILING HEIGHTS. QUARTZCOUTERTOPS THROUGHOUT. UPGRADED CONSTRUCTION MATERIALS. 3 AND 4 BEDROOM DESIGNSAVAILABLE. EASY ACCESS TO BIG BOX SHOPPING, GROCERY, REGIONAL MALLS, SCHOOLS, PLACESOF WORSHIP, ENTERTAINMENT, DINING, GYMS, PARKS AND TRAILS, PLUS SO MUCH MORE.CONVENIENT TO HWY 401/402. SHORT DISTANCE TO WESTERN AND DOWNTOWN LONDON, OR TOSUBURBAN INDUSTRIAL CENTRES.NOW SELLING PHASE 1 AND RESERVING PHASE 2. CALL TODAY. (id:41954)
297 Field Sparrow Crescent
Kitchener, Ontario
This immaculately cared for KLONDIKE build has everything you’ve been dreaming of - soaring ceilings, high-end finishes, a dream backyard & is in the desirable Kiwanis Park area. Walking up the interlocking stone driveway & onto the porch, the 15’ foyer with beautiful site lines to the backyard welcomes you. After seeing the bedroom/den is to the left with its own walk in closet & an oversized foyer closet, the wide white oak engineered hardwood & custom railing leads you to the open concept yet cozy living & entertaining space that is the kitchen, living room & dining room flooded with natural light & gorgeous ceilings up to 12’ high complete with custom millwork. The high end custom cabinets include a built in double cutlery drawer, spice pullouts, drawer pull outs within the cabinet doors & special storage spaces for everything from your coffee station, pantry items & wine. Completing the main floor is the primary suite with a 5 piece ensuite & large walk in closet with built ins. Off the dining room & primary are large glass sliding doors leading you to the covered porch area large enough for your dining, cookings & entertaining with 2 gas lines & 2 custom roller shades for privacy & shade! Off the patio is an acid washed concrete deck leading you to a 12x24 in-ground heated saltwater vinyl pool with corner stairs & LED lighting. Back inside, your basement is fully finished with 10’ ceilings & full of potential! It houses a bedroom & full bathroom along w/ ample space to relax & even roughed in to put in a bar! This home hasn’t missed one detail - from the solid doors throughout, to the stone basement window wells & sun film on the den & kitchen windows to the oversized garage w high ceilings & 220 V electric charging station - everything was thought of for you to live your best life here! This rare opportunity to enjoy a custom built bungalow that is the definition of quality craftsmanship is yours, book your showing today - you’re going to love it! (id:41954)
730 Downview Crescent
Oshawa (Donevan), Ontario
Welcome to 730 Downview Crescent located in a quiet, family-friendly neighbourhood on the Oshawa/Courtice border. This renovated bungalow features 3+1 bedrooms, 2 baths, cozy finished basement, and a premium depth private backyard with no neighbours behind. Large gourmet kitchen is the focal point on the open concept main floor. Enjoy warm summer nights on the covered rear deck as you watch the sun set in the west. The finished basement is a great place to unwind that has an additional bedroom or office depending on your needs. (id:41954)
1418 - 175 Bamburgh Circle
Toronto (Steeles), Ontario
Well-Managed Luxury Tridel Building - Monterey Located In A High Demanded & Conveniently Central Location. This Spacious Unit Is Awaiting Your Personal Touch. Total 1418 Sqft, Featuring 2 Bedrooms + Solarium, Plus Locker And 2 Parkings. Private Balcony With Unobstructed SW View. Excellent Layout With Spacious Living & Dining Room With Large Windows, Family-Size Kitchen, Additional Storage In Walk-In The Laundry Area. Full Amenities Building Managed by Del Management. Condo Fees Includes All Utilities, Rogers Internet & Cable TV. 24-hr Security, Indoor Pool, Gym, Party Rooms, Spa, Game Room, Tennis Courts, And Much More. Unbeatable Location, Steps to Supermarkets, TTC, School, Restaurants, Parks, Library, Clinic, With Easy Access To Hwy 404, 401 & 407 And More! (id:41954)
91 Little Pine Drive
Northern Bruce Peninsula, Ontario
A 'MUST-SEE' WATERFRONT HOME in EXCLUSIVE LITTLE PINE TREE HARBOUR on Lake Huron. Just walking up to the TIMBER-FRAMED covered front entry with 'CUSTOM-MILLED' SOLID FRONT DOOR SYSTEM, you know that you are entering 'SOMETHING SPECIAL'. There is nothing ordinary about this 2,300+ sq ft 3-LEVEL waterfront vacation home, owned and built by an 'old-school' artisan wood carpenter. All of the DETAILS ARE 'CUSTOM'- interior doors are trim-milled from solid wood, kitchen cabinets and most windows are custom built - 'just for this home'. HIGH-END WOOD and NATURAL STONE details everywhere ... in the oversized MAIN FLOOR MASTER RETREAT w/6pc ensuite, walk-out to private covered patio area and VAULTED WOOD CEILINGS ... in the vaulted 2- STOREY GREAT ROOM with STONE WALL FIREPLACE ... in the OPEN-CONCEPT, MODERN-WHITE KITCHEN with solid wood cabinets and POLISHED NATURAL STONE COUNTERS ... in the 2ND level VAULTED-CEILING SITTING ROOM and the 3rd level LOFT GETAWAY or 4 BEDROOM SPACE ... custom craftsmanship apparent everywhere - inside & out! Modern mechanicals incl. forced-air furnace. NATURAL WOOD SIDING and decking blends in perfectly with the 1 ACRE cedar forest setting PROPERTY. Little Pine Tree Harbour on Lake Huron offers DEEP, CRYSTAL CLEAR WATER with protection from open water waves for SAFE WATER-SPORTS & BOAT DOCKING. Great mid-Peninsula location - 15mins from Lions Head (shopping, hospital, marina, school), 20mins to NATIONAL PARK & GROTTO, 25mins to TOBERMORY & Fathom-Five Marine Park (Flowerpots!). This special, finely crafted waterfront property is a MUST-SEE!!! (id:41954)
730 Bradley Avenue
London South (South Y), Ontario
730 Bradley Avenue presents one of the city's most compelling multi-family high-rise development opportunities. Located within one of the highest-intensity land use designations in the London Plan, Transit Villages are vibrant, walkable, transit-oriented hubs that support exceptional density and a dynamic mix of uses. Just steps from White Oaks Mall one of Southwestern Ontario's busiest retail destinations and surrounded by a wide array of restaurants, grocery stores, and services, the site is less than 3 km from Victoria Hospital, a major regional health centre, and only 1.5 km from Highway 401, offering quick regional access for commuters and residents alike. This site benefits from Transit Village policies that support building heights of up to 35 storeys, making it ideal for a landmark high-rise residential or mixed-use project. (id:41954)
258 Edgewater Crescent Unit# 8
Kitchener, Ontario
Welcome to Unit 8, 258 Edgewater Crescent — a home that offers space, comfort, and a peaceful natural backdrop. Backing onto a forest with a flowing creek, this property feels like a private retreat while still being just minutes from everyday conveniences. The upper level includes four spacious bedrooms, one of which is currently set up as a walk-in dressing room. A fifth bedroom is located in the fully finished walkout basement, complete with a large walk-in closet, ideal for guests or extended family. With three full bathrooms upstairs, a main floor powder room, and another full bathroom with a built-in sauna downstairs, this home is well-suited for families of all sizes. The grand living room opens onto a massive sixteen by forty foot waterproof deck, offering views of mature trees and the creek below, a perfect extension of your living space. Downstairs, the basement features a theatre room, a second kitchen with a custom wine cabinet, and a spacious family room, making it a versatile area for entertaining or multi-generational living. A separate four-season room, completed in 2019, sits off the large covered patio for year-round enjoyment. This home also features a triple car garage, reverse osmosis system in the kitchen, and a water leak detection system. These thoughtful upgrades add comfort, function, and peace of mind. Set on a quiet street in a desirable neighbourhood, this beautifully maintained home is a rare opportunity to enjoy privacy, space, and convenience all in one. (id:41954)
2376 Grenallen Drive
Burlington (Mountainside), Ontario
$819,900 or Trade! Nestled in the highly sought-after Mountainside neighbourhood of Burlington, this lovingly maintained 3-bedroom, 1-bath bungalow boasts approximately 1,000 sq ft of main-level living space and is ideal for growing families. Owned by the same family since 1972, the home features original strip hardwood flooring throughout, exuding warmth and classic charm. A newer roof installed in 2017 provides peace of mind. Step outside to your spacious, fully fenced private backyard, a rare gem in the area complete with mature hedges, a garden shed, children's play structure, and room to add a pool or expand further. The unfinished basement with a separate entrance offers excellent potential for a future in-law suite, guest quarters, or rental income. Surrounded by top-rated schools, playgrounds, parks, shopping hubs, transit and quick access to highways, this home captures the essence of community and convenience. Ready to make it your own, with room to grow and personalize. (id:41954)
33 Hounslow Heath Road
Toronto (Weston-Pellam Park), Ontario
Contractors, Renovators & Visionaries Opportunity Awaits! Unlock the full potential of this timeless Edwardian-style semi, perfectly situated between The Junction and Corso Italia. With its stately brick façade, bay window, and charming covered front porch, this home delivers standout curb appeal and solid bones to work with. Soaring ceiling heights, original details such as a decorative fireplace mantel, and formal dining space provide the kind of vintage character that todays buyers love and the kind of space that renovators know how to transform.Offering 3 bedrooms, a spacious eat-in kitchen, and a rare main floor 3-piece bath with walkout to a fully fenced backyard, this property is an ideal candidate for a top-to-bottom renovation or thoughtful redesign. The second floors layout featuring a sun-filled primary bedroom and a rear room with a bonus sitting area (previously a second kitchen) lends itself perfectly to multigenerational living or an income-generating suite.The full unfinished basement has a separate entrance, offering the potential to add a third unit. With a detached block garage, rear laneway access which backs onto lush green space & Wadsworth Park, one of the areas best-kept secrets. Perfectly situated between The Junction & Corso Italia, & steps to St. Clair West shops, Earlscourt Park & Community Centre, Stockyards Village Shopping Centre, the TTC streetcar, & the future SmartTrack station this property is a rare find with endless potential in a thriving neighbourhood. **Extras: Neighbourhood Hot Spots: Wallace Espresso, La Spesa Food Market, Wadsworth Park, Tavora Foods & Joseph J. Piccininni Community Recreation Centre! (id:41954)
3 Haley Court
West Montrose, Ontario
Experience the perfect blend of elegance & comfort in this beautiful estate, situated in the sought-after community of West Montrose. Designed with both style and function in mind, this home offers a thoughtfully planned layout creating an ideal setting for families of all sizes to enjoy. Main floor Captivates you with rich engineered hardwood flooring & premium ceramic tile throughout. At the heart of the home lies a true chef’s kitchen, featuring high-end appliances, granite countertops, undermount sink, & a professional 6-burner gas stove. The kitchen also includes two dishwashers, soft-close cabinetry, a built-in fridge, & two expansive islands, perfectly suited for everything from intimate family dinners to grand-scale gatherings. The five generously proportioned bedrooms each offer a private/semi-private bathroom. Large primary suite serves as a tranquil retreat, featuring a 4-piece ensuite & walk-in closet. Luxury upper level laundry room is located on this level. Step outside to a spectacular covered back porch complete with a wood-burning fireplace, built-in overhead speakers, heaters, & skylights. Stunning inground saltwater heated pool, creating a private oasis perfect for entertaining. Beyond the pool, a beautifully designed pool house offering a stylish space to enjoy. Complete with a full kitchen, a sit-up breakfast bar, a projection screen for movie nights, & a 2-piece bath & shower facilities. Landscaped gardens & mature trees create a picturesque retreat like setting. The fully finished lower level offers two bedrooms, 3pc bath, office space/play areas, & a large rec room. The home boasts a triple car garage, offering ample space for parking & storage. The enormous driveway provides parking for up to 16 cars. And don’t forget, this home is equipped with surround sound & total home audio, provided by Station Earth, enhancing every room with exceptional sound. This is an extraordinary opportunity to make this one-of-a-kind property your own. (id:41954)

