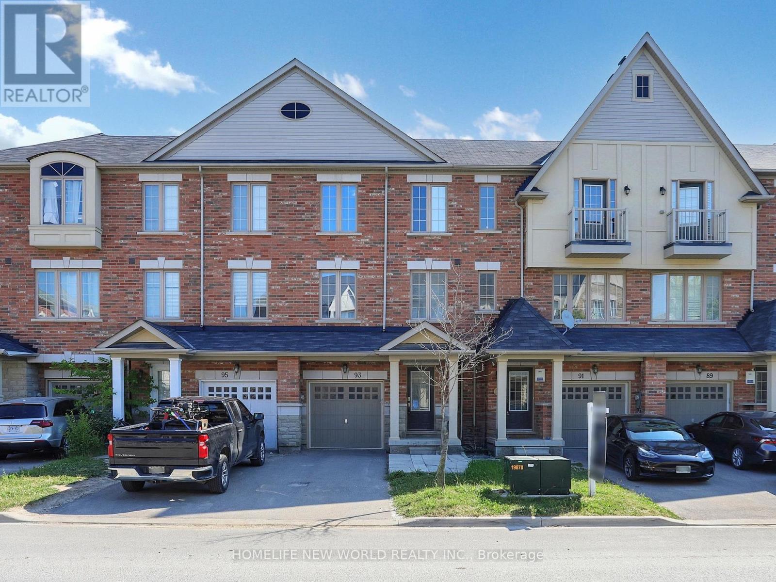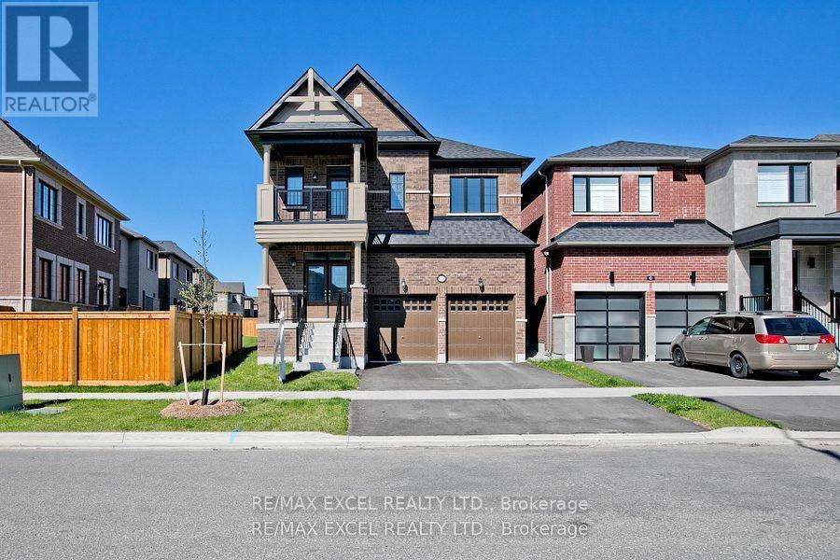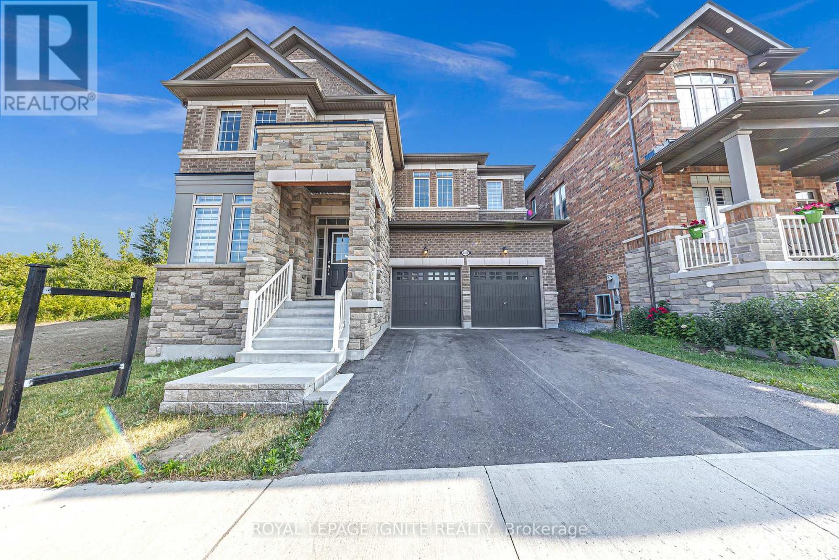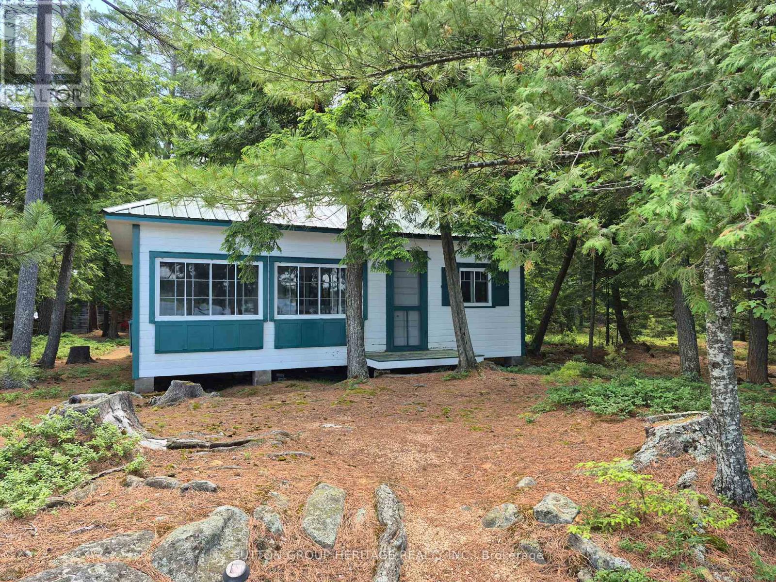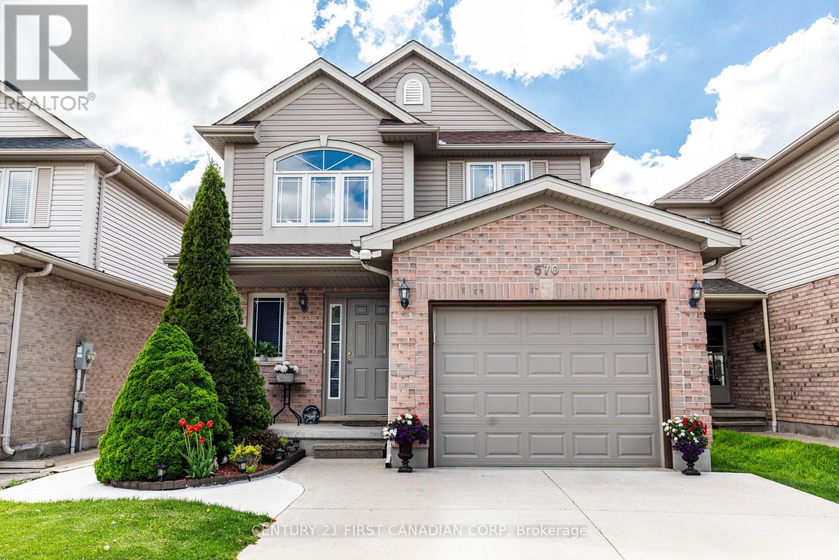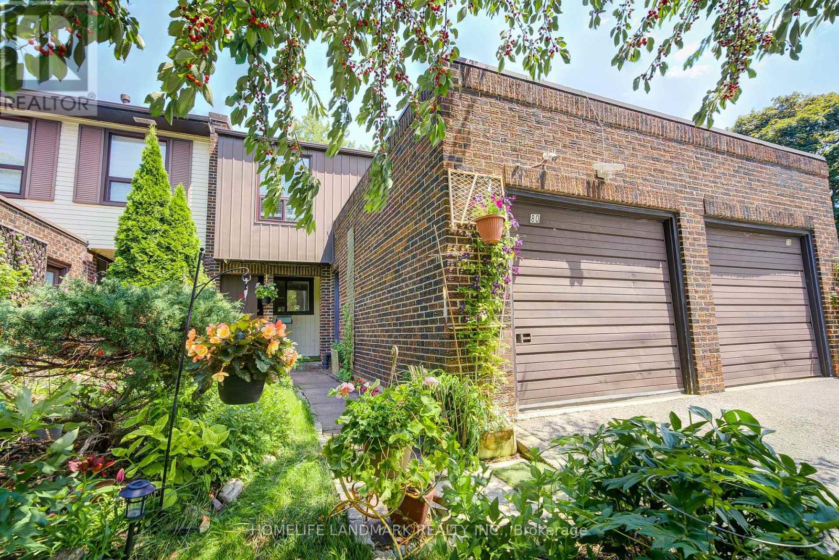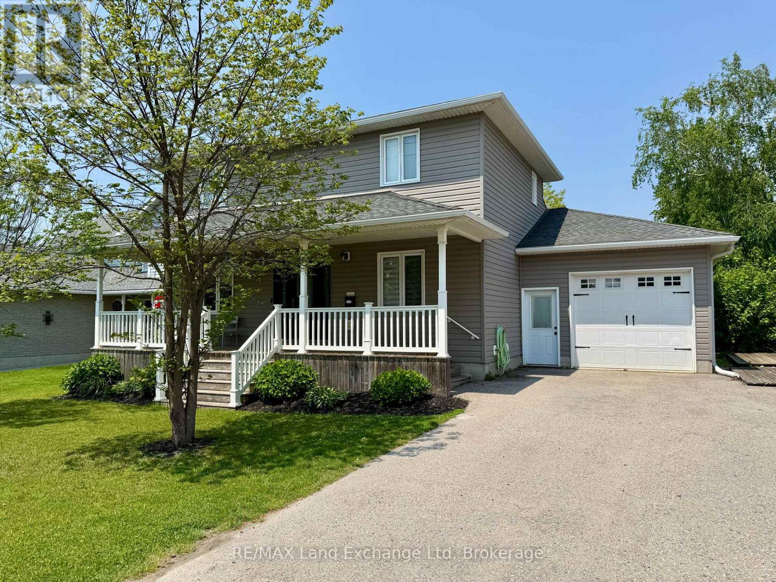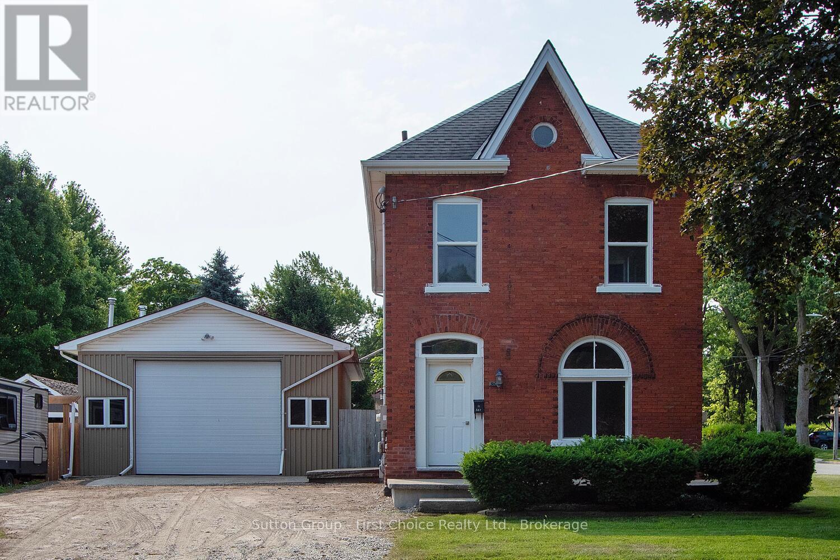93 New Pines Trail
Brampton (Heart Lake), Ontario
This Cozy, Lovely, Beautiful 3-Storey Freehold Townhouse In A High Demand Area !!! Spacious Layout. Big Sun Filled Windows Throughout, Family Size Gourmet Kitchen With Breakfast Area, Stainless Steel Appliances, Great Room On The Main Floor, Generously Sized 3 Bedrooms, 2nd Br With W/O Balcony, Garage Access Door To Ground Level Of Home And Walkout To Backyard. 3 Cars Parking, Steps From The Beautiful Turnberry Golf Club. Close To Hwy 410, Trinity Common, Hospital, Schools, Recreational Centre, Transit & Heart Lake Conservation. No Maintenance Fee, No Sidewalk. 2 Parking On Driveway. (id:41954)
86 Princess Street
East Gwillimbury (Mt Albert), Ontario
Step into this beautifully updated 2-storey home in the sought after community of Mount Albert. Offering 3 bedrooms and 3 bathrooms, this home features a modern kitchen with stylish finishes, an open concept living and dining area filled with natural light, and a stunning backyard oasis. Enjoy the outdoors in your large, private yard complete with a spacious covered deck (19ft x 12ft) ideal for entertaining or unwinding in peace. Home also features partly finished basement with 3 piece, perfect hangout for the kids. Located just a short walk to schools, charming local restaurants, and scenic walking trails, this home combines comfort, convenience, and a true sense of community. A must see! (id:41954)
77 Red Ash Drive
Markham (Legacy), Ontario
Beautiful Detached Home in the Highly Desirable Legacy Community Nestled in the sought after Legacy neighborhood and surrounded by the scenic Rouge Valley nature trails and lush golf course greens, this meticulously maintained home has been lovingly cared for by its original owner. Featuring a bright and functional layout with abundant natural light and large windows, the home boasts 9 ceilings and hardwood flooring throughout the main and second levels (excluding the kitchen, bathrooms, basement and laundry room). The open-concept kitchen is enhanced with upgraded quartz countertops and backsplash, and a walkout to a spacious deck, perfect for outdoor entertaining. The kitchen overlooks a warm and inviting family room complete with a cozy gas fireplace. The main floor also includes a renovated 2-piece powder room (2024) and a convenient laundry room with direct access to the garage. Family room with Gas fireplace. Upstairs, you will find four generously sized bedrooms, including a primary suite with a separate sitting area, walk-in closets with built-in organizers, and a beautifully renovated 4-piece ensuite (2024). The finished basement offers a large recreation area, an additional bedroom, and a 3-piece washroom, ideal for extended family or guests. Conveniently located close to Rec. Centre, shopping , Hwy 407, Costco, golf clubs, and a wide range of amenities. (id:41954)
50 Sir Gawaine Place
Markham (Markham Village), Ontario
This rare premium corner lot in Markham Village offers an exceptional opportunity for those seeking privacy, space, and endless possibilities. Corner lots of this size are hard to find, making it a unique property with room for customization or creating your dream outdoor space. Located on one of the most coveted streets, it provides the perfect balance of seclusion and accessibility, just minutes from top schools, parks, shopping, and transit. Inside, you'll find a spacious, open-concept layout with oversized rooms and sun-drenched windows that fill the home with natural light. The kitchen, featuring ample cabinetry and generous counter space, opens into a cozy family room perfect for casual meals or gatherings. The versatile layout includes a grand primary suite, currently combining two rooms but easily convertible back into four separate bedrooms. The fully finished basement offers even more living space, with a rec room, an additional bedroom, a full bathroom, and a wet bar perfect for overnight guests or a growing teenager. The outdoor space is equally impressive, with a fully fenced pool area, lush gardens, and a sprawling lawn perfect for kids, pets, or outdoor entertaining. The expansive lot also allows for future enhancements or home expansion. For those seeking something beyond the ordinary, this premium property presents a rare opportunity to own a standout home in the heart of town. (id:41954)
84 Donald Stewart Crescent
East Gwillimbury (Mt Albert), Ontario
Welcome to this beautiful 2-storey semi-detached home set in the heart of Mount Albert! Located on a family-friendly street, this well-maintained home offers a perfect blend of comfort, style, and convenience. Step inside to an open-concept main floor featuring a spacious living room, dining area, and kitchen - ideal for entertaining and everyday living. Large windows fill the space with natural light, while the layout flows seamlessly out to a gorgeous backyard deck perfect for summer BBQs and relaxing evenings. Upstairs, you'll find a stunning primary bedroom retreat complete with a 4 piece ensuite bathroom. Two additional bedrooms are connected by a Jack & Jill bathroom, making it ideal for families or guests. Located in a welcoming neighborhood just steps to parks, schools, and scenic walking trails, this home offers the perfect lifestyle for growing families and nature lovers alike. Don't miss your chance to call this fantastic property in one of Mount Albert's most desirable communities yours (id:41954)
112 Alfred Smith Way
Newmarket (Woodland Hill), Ontario
Welcome to 112 Alfred Smith Way, where modern elegance meets everyday comfort! Get ready to be WOW'd the moment you step inside. This stunning home greets you with soaring ceilings, and a dramatic entranceway that sets the tone for everything to come. Blending modern chic design with cozy, livable comfort, this beautifully upgraded home boasts stylish finishes, spacious principal rooms, and thoughtful details throughout. Thousands have been spent on premium upgrades including a sleek epoxy garage floor that adds a showroom-quality touch, and a custom built deck just off from the family room, perfect for entertaining on warm summer nights. On the main level, you'll find a warm and inviting family room. The formal dining and living rooms are currently being used as a home office and a relaxing piano space, showing the versatility of the home which can easily adapt to your personal needs! The above-grade walkout basement apartment with a separate entrance offers incredible flexibility perfect for extended family, guests, or rental income potential. Low maintenance yard! Both front and back! No sidewalk plus front pad parking extension, which means extra cars (or toys)! Across the street from Dave Kerwin trail, parks, and close to some of the best schools. All this in one of Newmarket's most central and connected locations. You're just steps from Upper Canada Mall, Home Depot, Homesense, Costco, and an endless selection of shops, cafes, and every cuisine you could crave. A home that truly has it all style, space, upgrades, income potential, and location! Don't miss your chance to own this gem in the heart of Newmarket. (id:41954)
4 Yarl Drive
Markham (Middlefield), Ontario
Elegant Detached House Just Over 2 Year New Home In The Prestigious Victory Green Community At 14th Ave & Middlefield, Markham. Just Under 2500 Sf(2431 Sf)Situated On A Premium Pie-Shaped Lot, This Elegant Home Features Double French Doors, 9-Ft Smooth Ceilings On Both Main And Second Floors, And A Spacious Open-Concept Layout.Brand New Hardwood Floor In Bedrooms ,The Gourmet Kitchen Boasts Quartz Countertops, Stainless Steel Appliances, Extended Cabinetry, A Deep Sink, And An Upgraded Center Island With Breakfast Bar. Enjoy 4 Spacious Bedrooms And 4 Bathrooms, Including A Large Primary Suite With A Spa-Like Ensuite And Walk-In Closet. Laundry Is Conveniently Located On The Second Floor. Separate Side Entrance To The Basement Offers Great Rental Potential. Loaded With Upgrades: Crystal Lighting In Living, Family, And Kitchen Areas, LED Lights, Central Vacuum System, Upgraded Stairs And Railings, Gas Fireplace, AC, Ventilation System, And Existing Zebra Blinds. Includes 200-Amp Panel With Rough-In For EV Charging And Security Cameras. Close To Community Centre, Costco, Markville Mall, Hwy 407, Top Schools, Parks, Hospital, And More! (id:41954)
1011 - 38 Honeycrisp Crescent
Vaughan (Vaughan Corporate Centre), Ontario
Fantastic 2 Year Old Condo Building by Menkes. 1 Bedroom + Den Unit With 1 Parking Spot (Owned), Large Balcony to Enjoy Unobstructed South-Facing View. Open Concept, Great Layout of living space. Spacious Den could be a Second Bedroom/Office. 9 FT Ceilings, Ensuite Laundry, Stainless Steel Kitchen Appliances Included. Backsplash and Stone Counter Tops. Amenities To Include A State-Of The-Art Theatre, Party Room With Bar Area, Fitness Centre, Lounge And Meeting Room, And Much More. Steps Away From Vaughan Metropolitan Centre TTC Subway, Viva, YRT & Go Transit Hub. Easy Access To Hwy 7/400/407, YMCA, York University, Seneca College, Banks, Ikea, Restaurants. A master planned vibrant community full of life and well connected to downtown Toronto! (id:41954)
69 Water Street
Huron East (Egmondville), Ontario
Welcome to 69 Water Street! Location/Location!! This impeccably maintained, and updated 1307 Sq. Ft. Bungalow, gives new meaning to the expression, 'Pride of Ownership'. It is located on a quiet street, and well positioned on a lovely 82.5ft x 132ft landscaped lot, with private patio, and powered awning. This 3-bedroom home is within walking distance to superb golfing, local parks, and historical sites, such as the beautiful Van Egmund House and grounds, built in the 1840s. There is an extensive/detailed list of updates attached to the listing, however, the updated kitchen, newly renovate 4pc main bath (there is also a 2-pc ensuite, and a 2 pc in the basement), new contemporary style front door, new steps and concrete covering on front porch-entry in 2014, new siding, soffits, fascia and leaf guards installed. New cement floor in garage in 2014, new water lines and drain to the street, refreshed, enclosed sun porch, with automated exterior shade blinds, are just a few to highlight. 903 Sq Ft of finished space in the basement, includes a spacious rec-room with gas fireplace, updated laundry room, 2pc bath, plus separate workshop room. Large garage (with electronic door opener, and direct access to the house), private, double (cobblestone style) driveway (easily provides parking for four vehicles). A Gem! (id:41954)
27 Lunney Crescent
Clarington (Bowmanville), Ontario
Welcome to 27 Lunney Crescent where comfort, style, and family-friendly design come together in the heart of Bowmanville.From the moment you step inside, you'll notice the thoughtful touches that make this house feel like home. Picture welcoming guests in the spacious front entry with built-in storage, kicking off your shoes, and settling into the bright, open main floor perfect for family gatherings or quiet evenings by the fireplace.The renovated kitchen, with its sleek quartz counters and central island, is the hub of the home ideal for morning coffee, after-school snacks, or hosting friends. Step out to the large deck and enjoy summer BBQs, soak in the hot tub, or unwind in the private, fully fenced backyard.Downstairs, the finished basement offers endless versatility with a brand new bathroom, room to lounge, and a hidden cold room cleverly tucked behind the custom wood-slat feature wall perfect for extra storage or your secret beverage stash.Upstairs, the spacious primary bedroom with private ensuite provides a true retreat, while the additional bedrooms offer plenty of room for a growing family or home office space.You'll appreciate the wider-than-average garage finally, a single-car garage where you can park and open your doors with ease.Located minutes from parks, trails, schools, shopping, Hwy 401, and Bowmanville's vibrant Farmers Market, this is more than a house its where your next chapter begins.Move-in ready, beautifully maintained, and designed for real life. ** This is a linked property.** (id:41954)
216 Holborne Avenue
Toronto (Woodbine-Lumsden), Ontario
Massive Semi on Wide Lot Looks Like a Detached! Completely Renovated, Three-Bedroom, Extra Wide Semi With 3 Car Parking Is Located in a Quiet Family Oriented Neighbourhood in The East End! Every Inch of This Property Has Been Carefully Upgraded to Create a Space That & Both Functional for Families and Stylish for Entertaining. Upon Entering, You're Greeted with A Spacious Foyer That Opens to An Extra-Large Living Room with Sleek Hardwood Flooring and Large New Windows That Glow with Natural Light! The Stunning Dining Room Fits a Large Table for Family Gatherings and Boasts a Bench Seat at The Window Facing the Back Patio. The Newly Renovated Kitchen Features Updated Appliances, Custom Cabinetry, And A Spacious Floor Plate Perfect for Both Cooking and Entertaining.You Can Talk with Your Guests from The Kitchen as They Sit at The Dining Room Table! The Primary Suite Is a True Retreat, With Ample Closet Space and A Spa Bathroom Just Outside the Room That Boasts Elegant Finishes, A Walk-In Shower, And A Deep Soaking Tub for Ultimate Relaxation. Two Additional Bedrooms Are Generously Sized, Offering Plenty of Space for Kids! A Bonus Is the Extra Fourth Bedroom and Living/Entertainment Space in the 7-Foot-High Finished Basement! Sit Back in The Cool Vibe Downstairs and Watch Movies on The Pull-Down Screen and Projector Included In The Home! Have Your In-Law or Nanny Suite with Separate Entrance Capped Off with A Brand-New Bathroom for Guest Privacy and Quiet Down Time! (id:41954)
2453 Florentine Place
Pickering, Ontario
Welcome To This Absolutely Stunning Home In The Highly Desirable New Seaton Community In Pickering 4+2 Bedrooms 6 Bathrooms * 3331 Sq Ft +Finished Basement, This home offers a perfect blend of modern design, comfort and convenience, Modern Kitchen Upgraded countertops, stainless steel appliances & ample storage. Gleaming Hardwood Flooring, highlighted by soaring 10-foot ceilings in main floor, Family Room With Fireplace Featuring Custom Built Accent Wall, 2 Family Rooms (Main Floor & Second Floor) * Can Be Converted to a 5th Bedroom ,Totally Updated , Premium Ravine Corner Lot ,Don't miss your chance to own this extraordinary property. (id:41954)
67 Dadson Drive
Clarington (Bowmanville), Ontario
You'll fall in love with this stunning fully renovated home in Bowmanville! This beautifully updated detached home offers style, space, and smart functionality in one of the most sought-after neighbourhoods. Here's why this home is a must-see: (1) Top-to-bottom renovated: Detached home with 3+1 spacious bedrooms, 4 modern bathrooms, new vinyl flooring throughout, and freshly painted in a stylish, neutral palette. (2) Open-concept main floor: Bright and airy layout with pot lights throughout, large living/dining area perfect for entertaining, and custom zebra blinds for elegance and privacy. (3) Oversized garage & curb appeal: Extra-deep garage ideal for storage or a workshop, plus a beautifully landscaped yard with gas BBQ hookup ready for summer fun! (4) Finished basement retreat: Additional living space ideal for a home theatre, gym, or kids playroom complete with a 4th bedroom and full bathroom. (5) Prime location: Just minutes to schools, hospital, parks, shopping, restaurants, and all the essentials for a convenient lifestyle. This move-in-ready home offers the perfect blend of comfort, design, and location. --->> Perfect Home For First Time Home Buyers <<--- ** This is a linked property.** (id:41954)
909 Ashby Lake Wa Road
Addington Highlands (Addington Highlands), Ontario
Escape to your own private island in beautiful Ashby Lake! Step back in time to a simpler way of life This cozy cottage is off the grid. Play family games, catch frogs, fish for bass and trout. Go for a quiet paddle in your canoe, kayak, or paddle board. Enjoy tubing, waterskiing and sunset cruising. This property is almost 5 acres with lots of potential. The 3 bedroom main cottage has a wraparound enclosed summer porch and a huge living room with a grand stone fireplace. A winterized bunkie overlooking the lake has room for 4 guests. All buildings have steel roofs. No need to re-shingle ever... Everything is included for you to start your cottage adventures. (id:41954)
570 Cuthbert Circle
London South (South U), Ontario
Welcome to 570 Cuthbert Circle in London's sought-after Summerside subdivision, an exceptional home offering 3+2 bedrooms, 3.5 bathrooms, and an attached 1 car garage and a lower level in-law suite. The main level features an open-concept kitchen with a tile backsplash, white appliances, and a seamless flow to the dining area and living room with hardwood floors, plus a convenient two-piece bath and stacked laundry. Upstairs, the primary bedroom offers a walk-in closet & private four-piece ensuite, while two additional bedrooms and another four-piece bathroom and laundry room provide ample space. The fully finished lower-level suite, with its own separate side entrance, includes a kitchenette, dining area, two bedrooms, three-piece bath, and dedicated laundry, ideal for multi-generational living or rental income potential. Outside, enjoy a fully fenced backyard with a large sun deck, convenient awning and a newer storage shed. This backyard is perfect for entertaining!!! Single car attached garage and double concrete driveway for ample parking. Concrete pathway to side entrance and backyard. Located in family-friendly Summerside, this home is conveniently close to parks, schools, shopping, and easy access to the 401 highway. (id:41954)
4203 - 8 Eglinton Avenue E
Toronto (Mount Pleasant West), Ontario
Watch The Sunset! Live And Work In This Bright 42nd Floor Midtown Modern One Bedroom Condo. Smothered In Sunlight With An Open Layout And A Convenient Living Space. Tasteful Upgrades. WEST Exposure XLarge Balcony. A Modern Kitchen With Terrific Storage And Quartz Counter Space. Eat Or Work At The Kitchen Island. Enjoy A Peaceful Sleep In The Primary Bedroom With Floor To Ceiling Windows And A Double Closet AND Another Walk-Out To The Balcony! Check Out The Spa-Like 4PC Washroom With A Large Vanity And Mirror. Who Doesn't Love A Good Soak In A Bathtub! The Front Foyer Closet Is Perfect For Coats And Shoes. A Separate Laundry Room. Owned Locker. No Grass To Cut. No Snow To Shovel. Everything Nearby Yonge-Eglinton Neighbourhood. Just Move-In And Show Off This Baby! Oh...And Attention Investors! This Building And Location is A Must-Have. Underground Connection To The Subway. ***Just Professionally Painted. Just Professionally Cleaned*** (id:41954)
4708 - 89 Church Street
Toronto (Church-Yonge Corridor), Ontario
Corner Suite with Expansive South west Views, brand-new home in the heart of downtown! offers a spacious and contemporary open-concept layout, ideal for both entertaining and everyday living. The living, dining, and kitchen areas seamlessly flow together, flooded with natural light from floor-to-ceiling windows, luxury amenities such as a fully equipped fitness centre, rooftop terrace with BBQs, and 24/7 concierge service. Ideally situated just steps from the Financial District, Queen Subway Station, St. Lawrence Market, and the citys best dining, shopping, and entertainment. (id:41954)
80 Spire Hillway
Toronto (Hillcrest Village), Ontario
Move-in Ready & Well-Maintained Home with a rarely found 4-Bedroom! Nestled on a quiet ravine lot with a serene backyard, this home offers peace and privacy, perfect for comfortable family living. Located in the highly sought-after A.Y. Jackson Secondary School zone, and within walking distance to both elementary and middle schools. Enjoy easy access to Hwy 404, DVP, 401, nearby bus stops, shopping malls, and supermarkets. Recent upgrades include: Heat Pump 2023, Furnace & Basement Fireplace 2025, Windows 2020, and newer Stove & Fridge. The community also features an outdoor swimming pool, and visitor parking, and includes water and outdoor maintenance. (id:41954)
1215 Gripsholm Road
Mississauga (Applewood), Ontario
Stunning Renovated Home in High-Demand Location! Beautifully renovated, spacious home just minutes from Port Credit, Pearson Airport, and walking distance to the Dixie GO Station! Surrounded by top-rated schools, parks, and all major amenities, this property offers both convenience and luxury. Step into a bright, open-concept main floor featuring solid hardwood flooring throughout and a designer lighting package that enhances the tasteful, modern finishes. Bright living and dining areas and large eat-in kitchen complete with custom built in cabinetry and plenty of space for the whole family. Upstairs, you'll find three generously sized bedrooms, including a large primary suite with his and hers closets, and a beautifully renovated bathroom completes the upper level! The stunning newly renovated lower level offers a separate entrance, above-grade windows, a bright open concept recreation area with pot lights, a custom laundry room with built-in cabinetry, a luxurious second bathroom and endless amounts of storage space! A solid oak staircase connects the main and lower levels, enhancing the home's elegant character. Enjoy outdoor living in your private, 120 foot deep lot and a fully fenced backyard featuring a stone patio which is perfect for entertaining! The large driveway has parking for 3 cars! Turn key home ideal for families or savvy investors! (id:41954)
1211 - 21 Lawren Harris Square
Toronto (Waterfront Communities), Ontario
1 Bedroom South Facing Directly To The Park on 12/F (Sub-Penthouse), Quiet And Peaceful, 490sf With Upgraded 9'10" High Exposed Concrete Ceiling, Fully Open Concept Design, Wood Floor Throughout, Concrete Feature Wall, Modern High End Kitchen With Integrated Appliances, Across From 18 Acres Corktown Common Park & Trails, Walk To Distillery/Leslieville/Beach Area/Lake, TTC At Door Steps, 5 Min Streetcar Ride To Yonge St & 10 Min To Financial District/Queen Street W Shops, Easy Access To Highway (id:41954)
10 Winfield Court
St. Catharines, Ontario
Welcome to 10 Winfield Court - A Hidden Gem in St. Catharines! Tucked away on a quiet cul-de-sac, this charming and well-maintained home offers the ideal blend of space, style, and serenity – perfect for families or anyone looking for room to grow. Step inside to find a thoughtful layout with multiple inviting living areas. The bright front living room is perfect for casual gatherings or relaxing with a good book, while the cozy family room, complete with a gas fireplace, offers a warm and welcoming spot for movie nights or quiet evenings in. Downstairs, a finished rec room gives you extra flexibility – think games room, home office, or even an in-law suite down the line. The heart of the home is the updated kitchen, featuring granite countertops and a large island ideal for prepping meals, entertaining friends, or helping with homework. Three spacious bedrooms and 1.5 bathrooms round out the interior, offering functionality without sacrificing comfort. From the kitchen, walk out to a private deck and enjoy your own backyard oasis – beautifully landscaped with mature perennials in both front and back, and backing directly onto a quiet park. Whether it’s summer BBQs, backyard soccer, or gardening weekends, this space is designed for outdoor living. Located just steps from the Grantham Rail Trail and close to excellent schools, shopping, and amenities, this home offers the best of both nature and neighbourhood. 10 Winfield Court isn’t just a house – it’s a lifestyle. Come see why it might be the perfect place for your next chapter. (id:41954)
5939 Talisman Court
Mississauga (East Credit), Ontario
Exceptional Fully Detached Residence on a Tranquil Cul-de-Sac in Prestigious East Credit, Mississauga. Welcome to this exquisite home nestled in a peaceful and highly desirable enclave of East Credit; one of Mississauga's most sought-after communities. Part of an exclusive collection of just 28 homes, this residence showcases timeless curb appeal with an elegant stone facade and no sidewalk. This stunning property offers 4 spacious bedrooms around 3800 sq ft of living space and a professionally finished basement, complete with a full kitchen, bathroom, fireplace, and ample storage perfect for extended family or entertaining. Impeccably maintained and thoughtfully upgraded throughout, highlights include: 9-foot ceilings on the main floor, vinyl casement windows with custom California shutters, light fixtures and pot lights, three fireplaces adding warmth and elegance, water filters, tankless hot water system, and high-efficiency furnace, central vacuum system, insulated garage with convenient access to the home. The home truly shows like a model and is ideally located within walking distance to the River Grove Community Center, scenic nature trails, and the Credit river. Easy access to highways as well as city transits, top-ranked schools, and all essential amenities (id:41954)
91 Park Street
Goderich (Goderich (Town)), Ontario
WELCOME TO 91 PARK ST GODERICH. This home offers ample living and storage space with open concept livingroom, kitchen and dining area. This 3 bed, 3 bath home located just steps from the Square in Goderich and minutes from the sandy beaches of Lake Huron. Built in 2012, this property features a spacious primary bedroom with walk-in closet, finished basement with ample storage. Enjoy the convenience of an attached garage, central air, and air exchanger and in floor heating. Fully fenced yard with deck and storage shed. Excellent location, close to all amenities and move-in ready! Call your agent today to view. (id:41954)
307 Nelson Street
Stratford, Ontario
Stunning Renovated Home on a Spacious Corner Lot with Workshop! Welcome to this beautifully renovated two-storey home nestled in an established and family-friendly neighbourhood. Set on a generous double sized lot, this 3-bedroom, 2.5-bath gem offers the perfect blend of modern updates and classic charm. Step inside to discover a brand-new kitchen featuring contemporary finishes, ample cabinetry, and sleek countertops perfect for everyday living and entertaining. The main floor offers a bright open layout, with gas fireplace in living/dining area, a main floor family room and new 2 pc bath, while upstairs, you'll find three bedrooms, including a lovely primary suite with a newly added ensuite bath, laundry closet and another 4 pc bath, all completely updated with quality fixtures and finishes. Outside, the possibilities are endless with a 24 ft x 36 ft detached heated workshop ideal for hobbyists, mechanics, or extra storage. Two separate driveways provide ample parking, and the expansive yard with large patio offers room to relax, play, or garden. This move-in-ready home is a rare find with its combination of size, updates, and outdoor features. Don't miss your chance to own a fully renovated home on a double sized lot in a mature neighbourhood. (id:41954)
