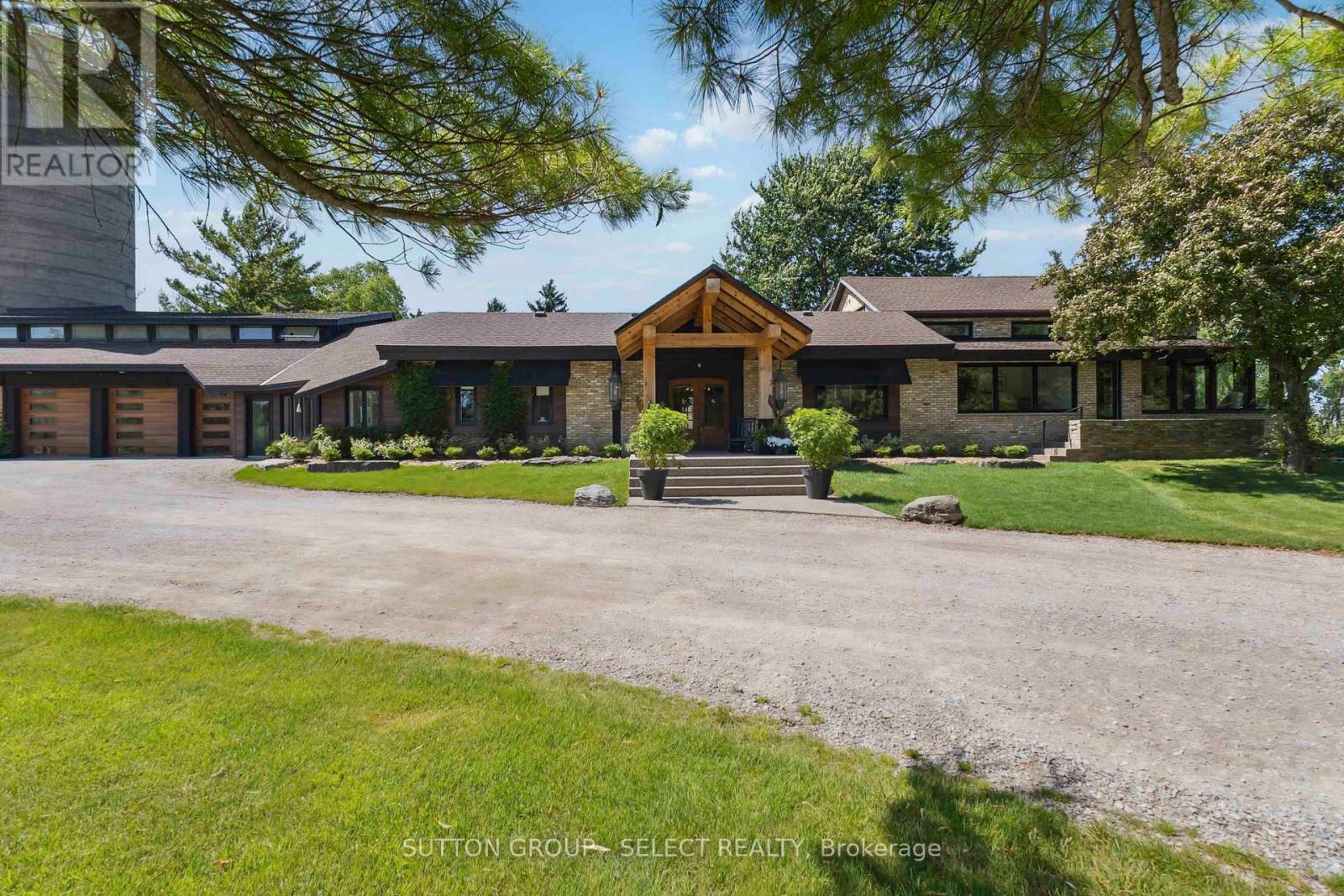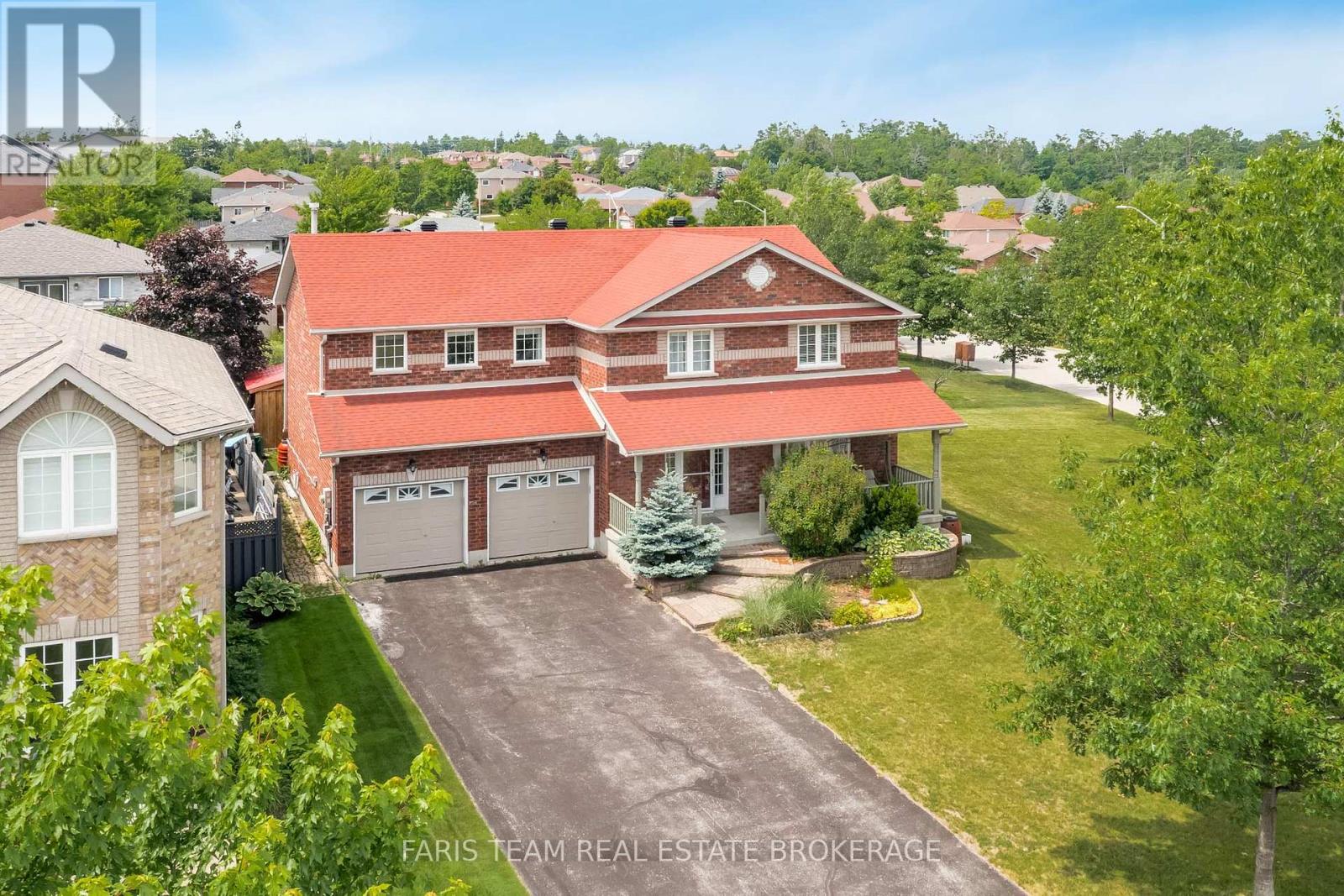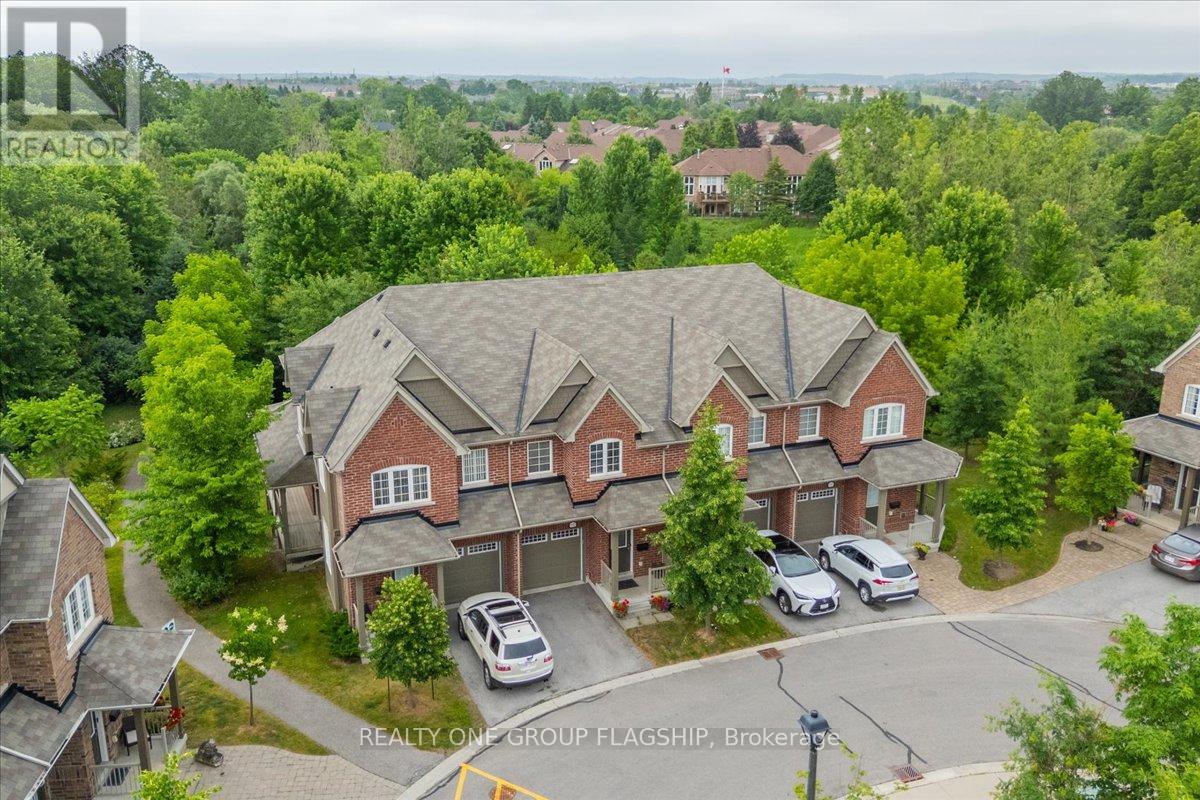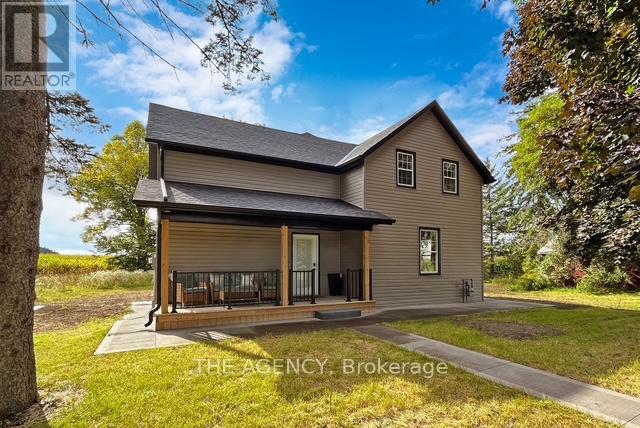25 - 1021 Cedarglen Gate
Mississauga (Erindale), Ontario
Welcome to 25 - 1021 Cedarglen Gate, a rarely offered 3-bedroom townhouse in the sought-after Erindale area! Situated in the highly regarded Woodlands school district. A bright foyer opens to a lovely galley kitchen that has been meticulously cared for and a dining room soon after. The sunken living room features a wood burning fire place, perfect for cozy evenings. The walk-out patio invites you to a fully landscaped backyard oasis. Downstairs has a recreation space which can be used as a music room or art studio. Additional secondary room which can opt for an office or additional bedroom. The second floor has 3 large bedrooms, with bright windows and ample closet space in each. The primary has its own private balcony perfect for a tea or coffee in the morning. A safe, family and pet friendly neighborhood! This home is located conveniently close to UTM, QEW, the hospital, and Huron Park, don't miss out! (id:41954)
10096 Charlton Drive
Middlesex Centre (Denfield), Ontario
One-of-a-Kind Country Estate - Discover this exceptional 8600 sq ft restored farmhouse in Middlesex County - a rare blend of 1850s charm and modern luxury, just 15 minutes northwest of London. Set on a private, picturesque landscape of just under 3 acres with rolling farmland, mature trees, and oversized ponds, this estate home offers the serenity of rural living with city convenience. The main residence features 4 spacious bedrooms and 3.5 bathrooms, including three en-suites and a rare main-floor suite, ideal for guests or aging parents. The gourmet kitchen is built for entertaining, with a massive island, 48" Smeg gas range, double fridge/freezer, plus a walk-in pantry/laundry room. Enjoy multiple inviting living spaces which include a sunken living room with gas fireplace and pond views, a bright sun-room, cathedral ceilings, custom steel staircase, wine cellar, and seven fireplaces throughout the home. A flexible two-room area currently serves as a hair studio and can easily convert into a home office, gym, or mudroom. An attached 2-bedroom, 1-bath income-generating apartment adds versatility for guests, family, or rental income. Outdoor living is unmatched: a private courtyard with pool and hot tub (2019), a lanai with a fireplace and retractable windscreen walls, and three patios offering year-round relaxation and entertaining. The grand timber frame portico and beautifully landscaped grounds create an unforgettable first impression. Additional features include a 4-bay garage with epoxy floors and man cave, outdoor shed, custom awnings, and a private balcony off the primary suite with sweeping views of the ponds and green space. The property is adorned with mature trees including Weeping Willows, Magnolias, Oaks, and Maples. Truly an ideal setting for families, professionals, or entertainers, this legacy estate provides unmatched privacy, beauty, tranquility and lifestyle. A true dream home - properties like this rarely come to market. (id:41954)
27 Capilano Court
Barrie (Little Lake), Ontario
Top 5 Reasons You Will Love This Home: 1) Expansive home perfect for a growing family, offering both room to spread out and the privacy you desire, set on a large oversized pie-shaped lot and featuring a beautifully landscaped yard with plenty of space for outdoor activities and relaxation, while still being conveniently close to Highway 400 and within a top-tier school district 2) Natural light floods the family room complete with a soaring 18' ceiling, creating a warm and welcoming atmosphere that you'll love coming home to, along with gleaming hardwood floors throughout and a cozy gas fireplace, perfect for relaxing with family or entertaining guests during the colder months 3) The fully finished basement is a true standout, delivering a huge bonus area that can be used as a home gym, craft room, or additional living space, complete with a private bedroom and a full bathroom, this area is perfect for teenagers seeking their own space or can easily be converted into an in-law suite, providing comfort and privacy for extended family 4) Well-equipped kitchen providing a true culinary haven, featuring solid maple cabinetry, luxurious granite countertops, and ample cupboard space, perfect for storing your kitchen essentials 5) Meticulously cared for with several recent upgrades to ensure comfort and peace of mind for years to come, such as newer shingles, a high-efficiency furnace, and an on-demand hot water system adding value and efficiency. 2,238 above grade sq.ft. plus a finished basement. Visit our website for more detailed information.*Please note some images have been virtually staged to show the potential of the home. (id:41954)
703 - 181 Collier Street
Barrie (North Shore), Ontario
Top 5 Reasons You Will Love This Condo: 1) Enjoy breathtaking views of the lake and neighbourhood from this highly sought-after condominium, complete with a solid brick exterior, modernized elevators, a serene atmosphere, and a friendly community that makes it truly special 2) The "Kingfisher" model features two spacious bedrooms within 1,059 square feet of bright, inviting living space graced with large windows filling every corner with natural light and stunning views, along with soft carpeting in the bedrooms and living room adding additional comfort 3) Thoughtfully designed layout including a welcoming foyer, a well-appointed white kitchen, and flexible living and dining areas that can be rearranged to suit your lifestyle 4) Enjoy fantastic building amenities, including an indoor heated pool and hot tub, sauna, community room, hobby/woodworking space, guest suite, outdoor courts for tennis, badminton, and pickleball, and ample guest parking, ensuring convenience for visitors 5) Perfectly located near scenic walking paths around the lake, Kempenfelt Park, grocery shopping along Collier Street, downtown restaurants, shops, Royal Victoria Health Centre, and a bus stop just outside, delivering one of the most convenient and desirable locations. 1,059 above grade sq.ft. Visit our website for more detailed information. (id:41954)
24 Rock Elm Court
Vaughan (Patterson), Ontario
Welcome to 24 Rock Elm Court, very spacious 4+1 bedroom family home with 3 full bathrooms on 2nd floor nestled on a quiet court! Located on a cul-de-sac in Valleys of Thornhill neighborhood in prestigious Patterson, just steps to top schools including Nellie McClung PS, Romeo Dallaire French Immersion PS, St Theresa of Lisieux Catholic Hs, Alexander McKenzie HS; 3 community centres: JCC, Thornhill CC, Carville CC; Rutherford GO! Exquisite residence offering 9 ft ceilings on main floor, 9 ft ceilings on 2nd floor & 9 ft in basement; 2 offices; elegant yet practical layout with no wasted space & oversized rooms; hardwood floors throughout 1st & 2nd floor; 3,252 sq ft above grade plus 95 sf finished landing in the basement; gourmet kitchen overlooking to family room & featuring granite countertops, eat-in area, stainless steel appliances & walk-out to stone patio; inviting family room w/gas fireplace; elegant combined dining & living rooms with large windows set for great dinner parties; main floor office or another bedroom; 4 oversized bedrooms on 2nd floor plus a nursery from primary bedroom (or a private office/gym/yoga room/seasonal walk-in closet-dressing room); primary retreat with large walk-in closet, nursery & 5-pc spa-like ensuite; large sunken foyer with double doors; pot lights & upgraded light fixtures; smooth ceilings; designer paint; California shutters! It's nestled on a family friendly court and offers 6-car parking, striking curb appeal with stone facade and large covered porch! Basement is ready for you to finish to your taste & needs! Comes w/fully fenced backyard & stone patio! No sidewalk! New roof shingles [2024]! Fridge [2023]! Dishwasher [2024]! New washer & dryer [2024]! Opportunities like this are rare, dont miss it! See 3-D! (id:41954)
871 Elgin Street
Newmarket (Huron Heights-Leslie Valley), Ontario
Welcome to 871 Elgin Street, Newmarket!Nestled in a quiet, family-friendly community, this charming detached back-split home, offers the perfect blend of comfort, space, and convenience. Featuring 3 bedrooms and 2 bathrooms, this home is ideal for families, first-time buyers, or anyone looking to settle into a welcoming neighbourhood.Step inside to a spacious main level where natural light fills the bright and inviting living and dining area, complete with large windows overlooking the front yard. The cozy kitchen offers space for family meals and includes a convenient walk-out to the side yard.Upstairs, youll find 3 bedrooms and a full bathroom, perfect for growing families. The lower level features a large rec room, ideal for family movie nights or entertaining guests. A generous crawl space provides excellent storage options, while the bonus room on the lower level offers flexibility as a home office, gym, or guest suite.Step outside to a spacious backyard, a true blank canvas surrounded by mature trees. Ready for your personal touch, whether its a garden, play area, or outdoor retreat.Located just minutes from many schools, parks, sports fields, shopping, dog park, library, arena, and walking trails, with easy access to Hwy 404, this home truly has it all.Dont miss this fantastic opportunity to own in one of Newmarkets most desirable neighbourhood. Book your showing today! (id:41954)
692 Wendy Culbert Crescent
Newmarket (Stonehaven-Wyndham), Ontario
Stylish, sun-filled, and backing onto serene greenspace this upgraded executive townhome offers the perfect blend of luxury, nature, and convenience in one of Newmarkets most sought-after communities. Built by Daniels and backing directly onto a protected ravine, this 3+1 bedroom, 4 bathroom home offers rare, uninterrupted views from both the upper balcony and walkout basement a true backyard retreat you'll never want to leave. Inside, you're greeted by a bright and airy open-concept layout with 9' smooth ceilings, crown moulding, pot lights, and rich hardwood flooring throughout the main level. The showpiece white kitchen features tall uppers, soft-close cabinetry, granite counters, stainless steel appliances, and a large island perfect for casual dining or entertaining. Wake up to the sounds of birds, a daily reminder that you're surrounded by nature, even with city conveniences just five minutes away. Grocery stores, banks, restaurants, and major retailers like Home Depot and Canadian Tire are right around the corner, and downtown Newmarket offers weekend farmers markets, live music, and festivals.Upstairs, the spacious primary suite includes dual walk-in closets and a spa-like 4-piece ensuite with glass shower. The professionally finished walkout basement adds a fourth bedroom and opens to one of the largest, most private backyards in the complex ideal for hosting, gardening, or simply soaking in the views. Additional features include low maintenance fees, ample storage, and an oversized garage with inside entry that comfortably fits a large SUV.T his is more than a townhome its a lifestyle. One that combines the tranquility of nature with the energy of Newmarket. Welcome home. (id:41954)
14224 Warden Avenue
Whitchurch-Stouffville, Ontario
Charming, Spacious & Serene The Perfect Family Retreat. Welcome to a Beautifully appointed2-Storey Home where comfort, style, and tranquility come together in a picturesque country setting. This thoughtfully designed residence offers 4 generous bedrooms and 3 bathrooms, providing the ideal layout for family living. Step inside and discover gleaming hardwood floors, elegant finishes, and a warm, inviting ambiance throughout. At the heart of the home, the beautifully Brand-New kitchen showcases New stainless steel appliances, sleek quartz countertops, and ample cabinetry perfect for everything from everyday meals to culinary creations. Adjacent to the kitchen, the sunlit dining area offers a cozy yet refined space together for family dinners or entertain guests in style. Enjoy the best of both worlds: peaceful rural living with all the conveniences just minutes away. With an impressive 250 feet of frontage on Warden Avenue, you're only a short drive to Highway 404, making commuting effortless. The home sits on just under an acre, backing onto open farmland for unmatched privacy and stunning views. Located directly across from the prestigious Emerald Hill Golf Club and surrounded by upscale estate homes, this property offers an exceptional lifestyle opportunity. If you've been searching for space, elegance, and a sense of calm, this home is calling your name. (id:41954)
92 Laval Street
Vaughan (Vellore Village), Ontario
Welcome to This Beautiful & Bright Freehold End Unit Townhouse in the Prime & Prestigious Vellore Village Neighbourhood of Vaughan! This Home Is Linked By Garage Only And Offers Exceptional Space, Style and Functionality. Featuring 1,821 SQFT Above Grade, 3 Spacious Bedrooms, 4 Bathrooms, and 4 Parking Spaces. This Property Also Includes a Separate Entrance to a Finished Basement with Approximately of 900 SQFT of Open Concept with a Recreational Room, Second Kitchen, Full Bathroom & Shower, Windows, Storage and Laminate Flooring, Perfect for In-Laws, Large Families or Apartment for Income Potential. Enjoy Luxury Finishes Throughout: Hardwood Floors on the Main and Second Levels, Hardwood Stairs, a Main Entrance Oak Woodgrain Door, Modern Large Kitchen with Breakfast Area, Backsplash & Granite Countertops, Updated Bathroom Vanities with Quartz, Crown Moulding, and Over 100 Pot Lights Throughout. The Home Also Includes California Shutters, a Gas Fireplace, and a Garage with Direct Access to the Backyard and Home. Located in an Excellent Location Close to Top-Rated Schools, Shopping, Public Transit, Parks, Trails, and with Easy Access to Hwy 400, Hwy 7 & 407. This Immaculate Property Is Walking Distance to All Amenities. A Rare Opportunity to Own a Meticulously Upgraded & Well-Maintained Home in One of Vaughan's Most Sought-After Communities. Don't Miss Out! (id:41954)
117 - 1350 Kingston Road
Toronto (Birchcliffe-Cliffside), Ontario
The Prestigeous Residences of the Hunt Club offers a never lived in 2 Bedroom 2 Bath suite with parking & locker. This upgraded unit boasts 785 sqft with a bright and spacious open concept layout and luscious treetop views! Upgraded kitchen with stylish backsplash with stainless steel appliance package. Upgraded vinyl flooring & pot lights/dimmers. Spacious Primary bedroom with ensuite bathroom and walk in closet. Residents have access to top-tier amenities, including a fully equipped gym and a scenic rooftop terrace. Conveniently located just steps from Hunt Club golf course, Waterfront, Upper Beaches restaurants, parks, and transit, with a bus stop right at your doorstep. Experience luxury living in a quiet and serene setting while being close to everything the city has to offer! (id:41954)
70 Williams Point Road
Scugog, Ontario
Beautiful Waterfront with over 80Ft Of frontage. Breathtaking Westerly Sunsets. Full walkout finished basement. Includes; Games area, Rec room, 3 bedrms and beautifully updated bathroom. Stainless steel Fridge and stove, New Upgrades: Main Bathroom (2020), Oversized 300+Sqft Deck (2020), Natural Gas Service & Gas Furnace (2021) Electric Panel, Switches & Plugs (2020), Water Treatment & Filtration System (2020), Large Windows (2020), Washer & Dryer (2021), Security Cameras (2020), Exterior Waterproofing & Sump Pump (2021), Dock (2025), Outdoor Deck Lights W/ App Controller (2020), Waterproofing (2022), New Kitchen (2023) Live In Your Retirement Home Today, Come Home From A Long Day And Go For A Swim, Fish Or Just Relax In Your Hammock, Enjoy Beautiful Westerly Sunsets, And Breezy Afternoons. Be Part Of The Williams Point Cottagers Association And Be Part Of All The Fun, Including Pig Roasts, Corn Roasts, Fishing Derbies, Dances, Fun Days And So Much More. Located Only 13Min To Port Perry, 1 Hr To The City, 407 Is Only 25 Min Away. This Property Will Not Last Long. (id:41954)
903 - 10 Dean Park Road
Toronto (Rouge), Ontario
Welcome Home To This Meticulously maintained 2-Bedroom, 2 full Baths Condo Nestled In The Rouge At Camargue II. Perfectly Balancing Comfort And Convenience. Designed with functionality in mind, Open Concept Living Space Features Floor-To-Ceiling Windows That Flood The Interior With Natural Light, Creating A Warm And Inviting Ambiance In the Living & Dining Rooms With Access To Private Balcony with Breathtaking views of conservation area and Greenery. The Primary Suite Is An Oasis With Generous Proportions, Featuring A Walk-in Closet And 4 Piece EnSuite. The 2nd Bedroom Offers a generous size, 2nd Bathroom With A Stand Up Shower. Upgraded newer Kitchen with stainless steel appliances, newer flooring . Additional Highlights Include In-Unit Laundry, Central Heating And Cooling . Residents Enjoy Exclusive Amenities, Such As A Fitness Center, Indoor Pool, Sauna, Party Room, Library, Tennis Court , 24 Hour Security, Car Wash, Bike Storage And Ample Visitor's Parking. Located In A Vibrant Neighborhood, This Condo Is Steps Away From Pharmacy, Restaurants and all shoppings , Public Transit & Hwy 401. This Home Offers A Retreat While Keeping You Close To All The Excitement. (id:41954)











