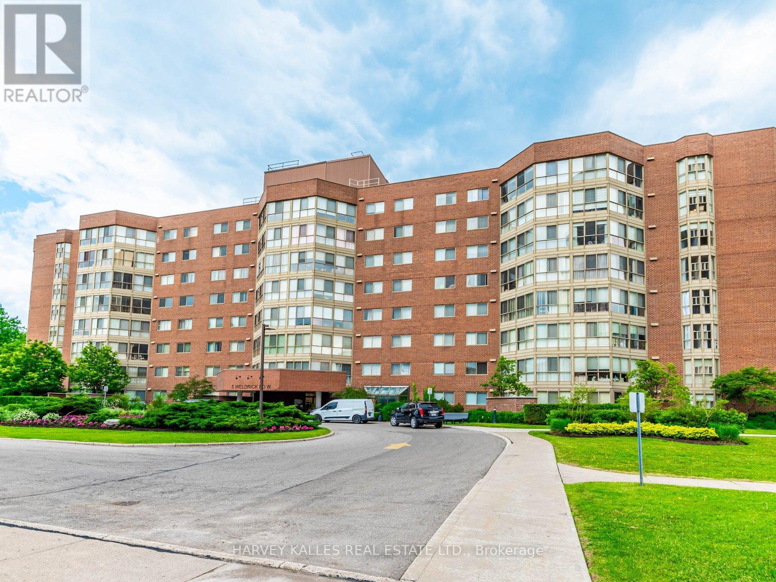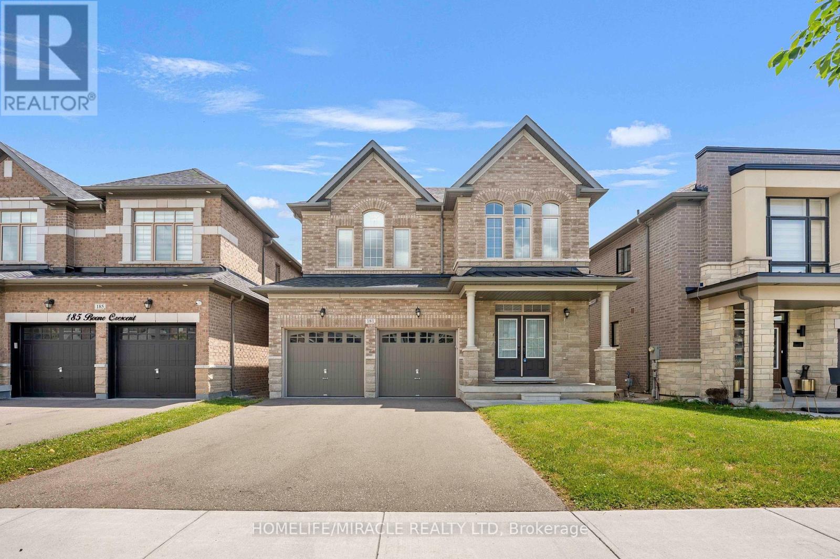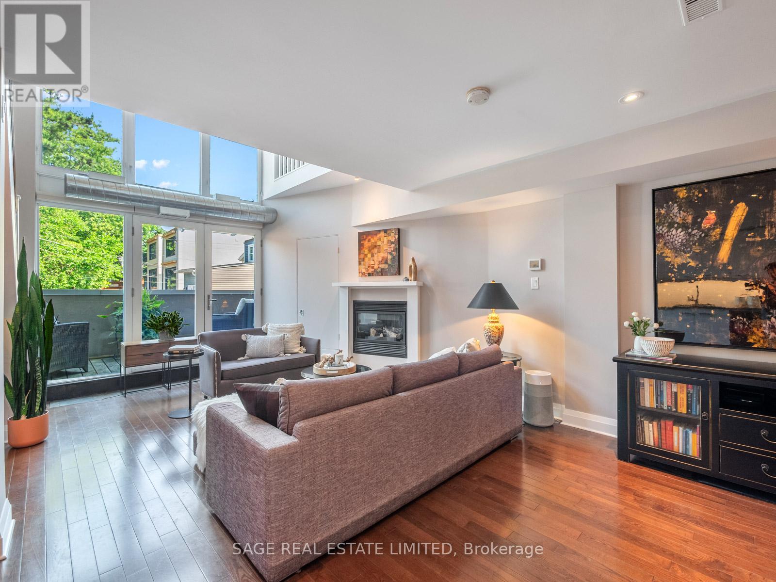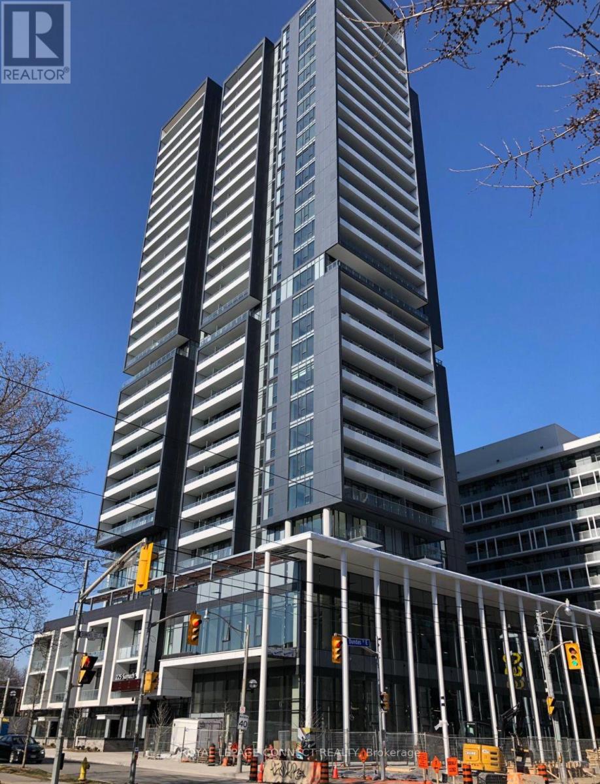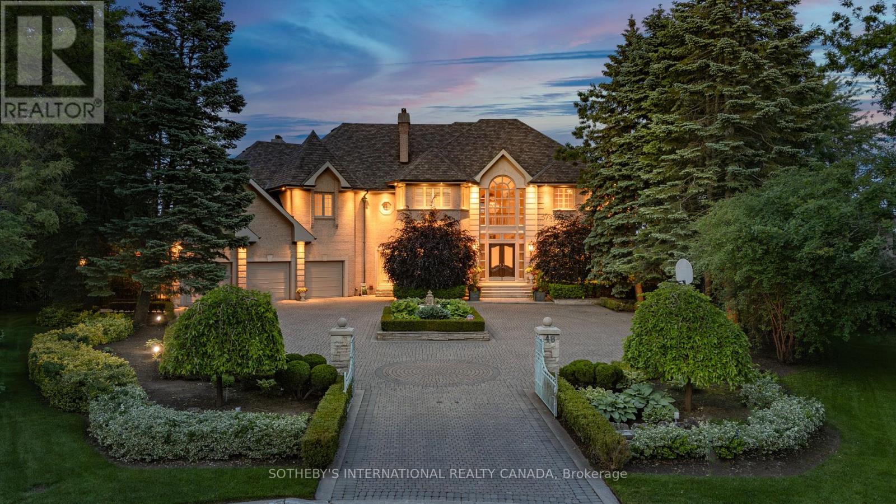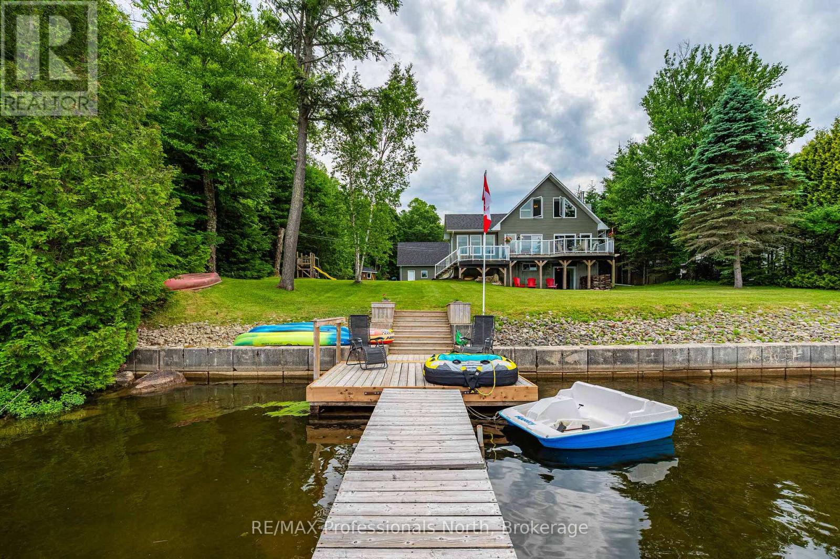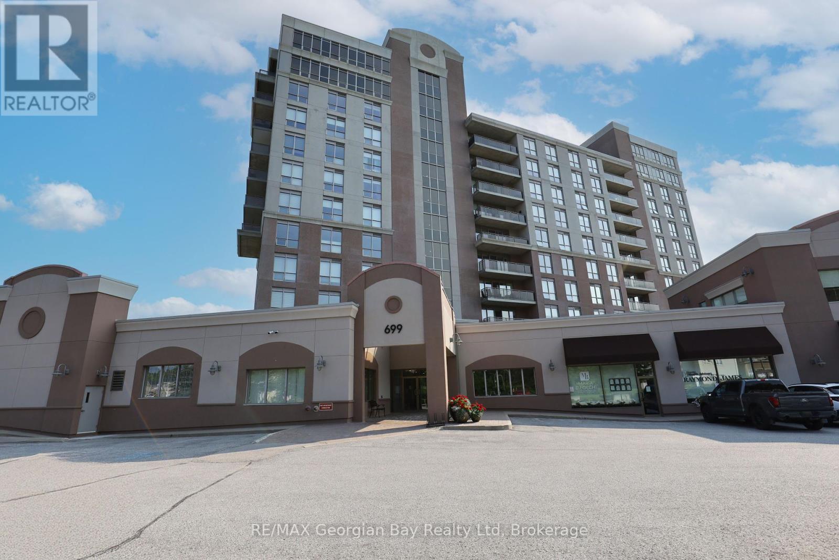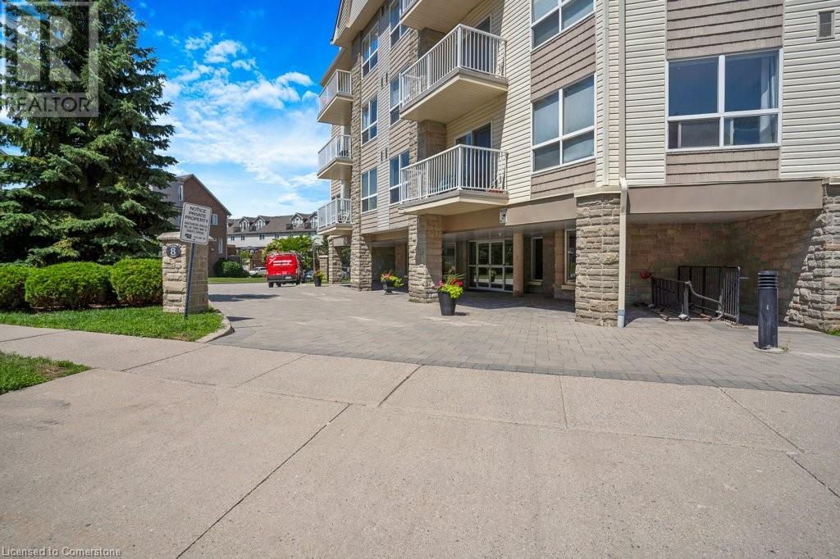113 - 5 Weldrick Road W
Richmond Hill (North Richvale), Ontario
An ideal opportunity to start homeownership or to simplify and downsize in comfort. This spacious 2-bedroom suite features a bright open-concept layout with an additional solarium or office nook, perfect for remote work or quiet reading. The primary ensuite boasts a double vanity and walk-in shower, while large windows and a walkout from the living room fill the space with natural light.Enjoy seamless indoor-outdoor living with a generous terrace, ideal for entertaining or a light hobby garden. Ground-level entry means no need for elevators. Residents enjoy access to the well-appointed Club 66 with premium amenities, and you're just a short walk to transit, shops, and daily conveniences. (id:41954)
181 Boone Crescent
Vaughan (Kleinburg), Ontario
Beautiful detached Home In New Kleinburg Neighborhood. Featuring 4 Bedrooms, 3 full bathrooms and Laundry room on the Second Floor. The main floor features 9Ft Ceiling and hardwood Floors, Upgraded Kitchen with Stainless Steel appliances, breakfast area. family room with gas Fire place and large windows. Ceramic tile upgrades in foyer, powder room and Kitchen. The home also includes Oak stair case and central vacuum. Located just minutes from Highway 427, the new Longo Plaza and Schools, making it an ideal choice for families. (id:41954)
85 - 1357 Neilson Road
Toronto (Malvern), Ontario
Welcome to 1357 Neilson Road, This modern 3-storey townhome. Built in 2018 this home boasting a large rooftop terrace with plenty of privacy. A gas line for your BBQ needs. Perfect for entertaining. This home has 3 bedrooms and 3 bathrooms with a functional layout that allows for excellent flow throughout the home. The location is within walking proximity to MalvernTown Centre and public transit. All the amenities you could possibly need. (id:41954)
116 - 1350 Kingston Road
Toronto (Birchcliffe-Cliffside), Ontario
The Prestigeous Residences of the Hunt Club offers a never lived in 2 Bedroom 2 Bath suite with parking & locker. This upgraded unit boasts 722 sqft with a bright and spacious open concept layout and luscious treetop views! Upgraded kitchen with stylish backsplash with stainless steel appliance package. Upgraded vinyl flooring & pot lights/dimmers. Spacious Primary bedroom with ensuite bathroom and his & her closet. Residents have access to top-tier amenities, including a fully equipped gym and a scenic rooftop terrace. Conveniently located just steps from Hunt Club golf course, Waterfront, Upper Beaches restaurants, parks, and transit, with a bus stop right at your doorstep. Experience luxury living in a quiet and serene setting while being close to everything the city has to offer! (id:41954)
204 - 2012 Queen Street E
Toronto (The Beaches), Ontario
Welcome to your sun-drenched urban retreat in the heart of the Beaches. This stylish two-story loft-style condo offers 845 square feet of bright, open-concept living directly across from Kew Gardens. With soaring ceilings and massive floor-to-ceiling windows that span both levels, this unit is absolutely flooded with natural light perfect for plant lovers, sun worshippers, or anyone who refuses to live in a dark, cookie-cutter box. The main floor features a modern kitchen with stainless steel appliances, a cozy gas fireplace, and direct access to your private terrace ideal for morning coffee, evening wine, or aggressively ignoring your inbox. Upstairs, the lofted bedroom overlooks the living space, creating an airy, open vibe that feels more boutique getaway than typical condo. Included is one parking spot (because circling Queen Street on a Saturday is no one's idea of a good time). Steps to the beach, boardwalk, transit, and the best of Queen East, this unit delivers the dream: laid-back beach living with zero compromise on city convenience.Whether you're a first-time buyer, a downsizer, or just someone with great taste, this is the kind of space you move fast on and never look back. (id:41954)
2301 - 225 Sumach Street
Toronto (Regent Park), Ontario
Welcome to unit 2301 at the DuEast condos, a charming 1-bedroom, 1-bathroom condo in the heart of Toronto's vibrant Regent Park neighbourhood. This stylish residence offers a perfect blend of modern convenience and urban sophistication. The open-concept living area is designed to maximize space and light, featuring large windows that flood the room with natural morning sunlight from the east. The well-appointed kitchen includes sleek appliances, ample storage, and a convenient centre island making it ideal for both everyday living and entertaining guests. The cozy bedroom provides a serene retreat, complete with generous closet space. This unit also includes a convenient locker. Residents of 225 Sumach St. enjoy a range of exceptional amenities, including a state-of-the-art fitness center, a rooftop terrace with panoramic city views, and a community lounge perfect for social gatherings. The building also features a 24-hour concierge service, ensuring added security and convenience. The surrounding Regent Park neighborhood is a dynamic and evolving area known for its community spirit and excellent amenities. Enjoy the nearby parks, including the expansive Regent Park, which offers sports facilities, playgrounds, and green spaces for relaxation and recreation. The neighborhood is also home to a variety of local shops, cafes, and restaurants, providing plenty of dining and entertainment options. With convenient access to public transit and major roads, commuting to other parts of the city is effortless. This condo represents a fantastic opportunity to experience urban living at its finest in one of Toronto's most up-and-coming areas. (id:41954)
203 - 1174 Yonge Street
Toronto (Annex), Ontario
Welcome to Rosedale Terraces Boutique Living with European Flair in the Heart of Summerhill! Discover the charm of boutique-style living in one of Toronto's most sought-after neighborhoods! Nestled in the vibrant and pedestrian-friendly Summerhill community, Rosedale Terraces offers unmatched access to top-tier shops, renowned restaurants, lush parks and trails, and two convenient subway stations everything you need right at your doorstep. Step inside this beautifully upgraded one-bedroom suite and fall in love with its elegant design and premium finishes. Features include: Rich hardwood flooring throughout, Sleek Corian countertops, High-end Jenn-Air stainless steel appliances, Stunning Erth Coverings natural stone accent walls. Enjoy sunny days and quiet evenings on your private terrace overlooking the serene courtyard your own peaceful urban escape. This is more than just a condo its a rare gem in a premier location. Don't miss this unique opportunity to call Rosedale Terraces home! (id:41954)
1108 - 3237 Bayview Avenue
Toronto (Bayview Woods-Steeles), Ontario
Offers Anytime-Welcome to The Bennett on Bayview a stylish boutique condo offering sophisticated urban living in one of North Yorks most desirable neighbourhoods.This gorgeous 2-bedroom, 2-bathroom suite boasts unobstructed east-facing views through floor-to-ceiling windows that fill the space with natural light. Featuring 9 ft ceilings, a spacious open-concept living and dining area, and a large private balcony perfect for morning coffee or evening relaxation.The modern kitchen impresses with sleek cabinetry, ample counter space, and stainless steel appliances, ideal for cooking and entertaining. The primary bedroom offers a luxurious 4-piece ensuite and a generous closet, while the second bedroom is perfect for guests, a home office, or a growing family. Additional highlights include a large in-suite laundry room, one underground parking spot, and a locker for extra storage. Building amenities feature concierge service, a fitness centre, party room, visitor parking, and more! Built in 2020 and not subject to rental cap guidelines, this condo presents an excellent opportunity for both homeowners and investors.Convenience is right at your doorstep. Enjoy easy access to a grocery store, TD Bank, family medical clinic, pharmacy, gym, physiotherapy, all located in the plaza directly beneath the building. Just across the street, you'll find a barber, medical lab, and an additional pharmacy. Nature lovers will appreciate direct access to nearby parks and trails perfect for walking, jogging, or cycling right from your front door. Situated in the highly rated Steelesview Public School and A.Y. Jackson Secondary School districts, with TTC service at your doorstep, and just steps from Bayview Village Shopping Centre, restaurants.Getting around the city is seamless you're just minutes from express buses to Yonge & Finch, major highways (401,404,407), and the Old Cummer GO Station, making your commute effortless.Don't miss the opportunity! (id:41954)
48 Old Park Lane
Richmond Hill (Bayview Hill), Ontario
Introducing the crown jewel of Bayview Hill now available to the most discerning buyers. Set on the most prestigious street in the neighbourhood, this extraordinary estate, originally built by the developer as their personal residence, seamlessly blends timeless European charm with modern luxury. Perched on a rare fan-shaped lot, the gated property offers sweeping views across Richmond Hill, Markham, Toronto, and beyond. Every inch of this home radiates elegance, from the ultra-high-end custom finishes to the professionally landscaped, ultra-private grounds. Outdoors, enjoy a 50-foot in-ground pool, multiple gazebos, tranquil rock gardens, fountains, and a full outdoor kitchen with pizza oven ideal for both entertaining and relaxation. With over 8,000 sq. ft. of finished living space, the residence includes 5+1 bedrooms, soaring 10-foot ceilings, five fireplaces, and multiple walkouts leading to a grand stone terrace. The centerpiece is a dramatic bifurcated staircase in a 24-foot-high barrel-vaulted marble foyer an architectural showpiece. A sun-filled solarium with Mexican tile and heated floors adds comfort and character, while the private hot tub offers the perfect retreat. The lower level is designed for entertaining, featuring a media room, billiards room, grotto-inspired wine cellar, steam room, and full kitchen with garden walkout. A 4-car climate-controlled garage with a car hoist caters to automobile enthusiasts. The opulent primary suite includes dual bathrooms, two walk-in dressing rooms, and a private studio. Upgrades such as geothermal heating and cooling bring efficiency to luxury. Located in one of the GTAs top school districts, close to Bayview Hill Elementary and Bayview Secondary, this home represents the pinnacle of elegant suburban living. A rare offering seeing truly is believing. (id:41954)
1075 Comak Crescent
Algonquin Highlands (Stanhope), Ontario
Make this your getaway on stunning St. Nora Lake! Beautifully maintained 4 bedroom, 4 bathroom year-round home or cottage sits on a large150 feet of pristine waterfront, offering breathtaking views from the full length front deck. Whether you're sipping your morning coffee or entertaining guests, the panoramic lake views are sure to impress. The home or cottage features a spacious and light filled, open concept layout with plenty of room for family and friends. A separate bunkie provides additional sleeping space or a cozy retreat for guests, while the detached garage with a loft offers ample storage or potential for a studio or hobby space. St. Nora Lake is part of a desirable two lake chain with Kushog Lake, offering miles of boating, fishing and water recreation. Outdoor enthusiasts will love the proximity to snowmobile, ATV, hiking, and cross-country skiing trails, making this a four-season paradise. This can be your opportunity to own a piece of Haliburton Highlands waterfront with endless potential for family fun, rental income, or peaceful lakeside living. (id:41954)
509 - 699 Aberdeen Boulevard
Midland, Ontario
Stunning 2-Bed, 2-Bath Suite at Sought-After Tiffin Pier Waterfront Condos! Experience pride of ownership and elegant, high-end finishes throughout this spacious unit with hardwood and ceramic floors, soaring 9 ceilings and an oversized private balcony. Enjoy first-class amenities, including a fitness center, saunas, spa pool, hot tub, party room, waterfront gazebo, guest suite, security and more! Step outside to the marina and Trans Canada Trail right at your doorstep. Comes with convenient underground parking and a generous storage locker. Prime in-town location just steps from Georgian Bay and all local amenities. What are you waiting for? (id:41954)
8 Harris Street Unit# 105
Cambridge, Ontario
This neutrally designed and carpet free condo, is 757 square feet in size, providing a comfortable layout for this one bedroom PLUS DEN, ground level unit. A refreshed kitchen (2025) is beautifully laid out, offering a three-person breakfast bar, and is open concept to the living room. Walk out onto your terrace, with views of the fully fenced in courtyard -- the perks of a yard, without the maintenance! The oversized bedroom has room for a small office space or sitting nook, and offers ample storage with a walk-in closet. The insuite laundry is conveniently tucked beside the four piece bathroom. A nice sized den is flexible in its use -- currently set up as a dining room, this would make a wonderful office, hobby space, or extra sitting room, too! This unit comes with a private storage locker and one garage parking space. A very quiet building within walking distance to the downtown core, including its shops, restaurants, the School of Architecture, Farmers' Market, trails, and public transportation, this unit is not to be missed! Condo Fees include: Water, Sewer, Hot Water, Central Air Conditioning, Heating, Common Elements, Ground Maintenance, Building Insurance, Underground Parking, Storage Locker, Snow Removal, Garbage Removal. (id:41954)
