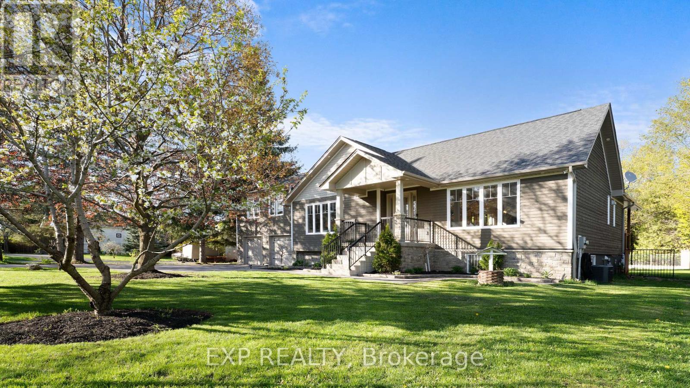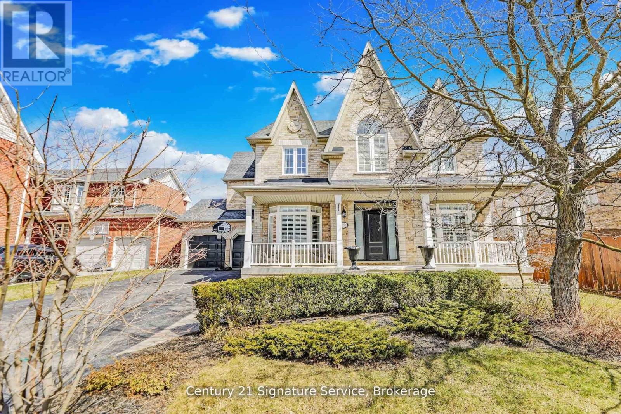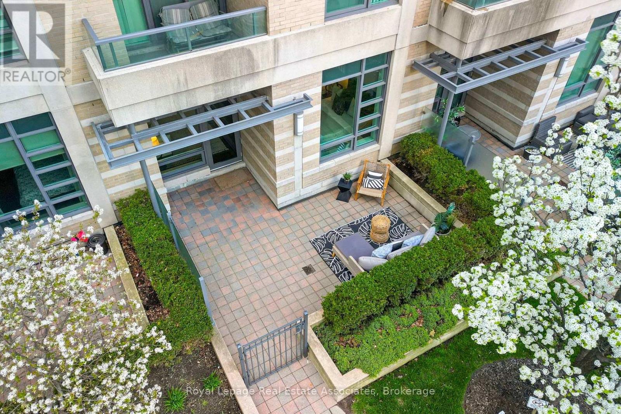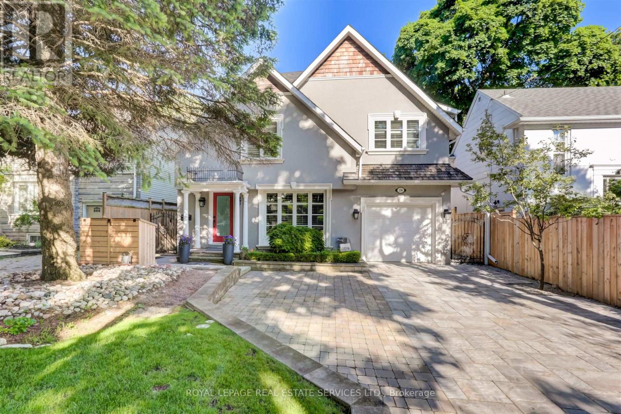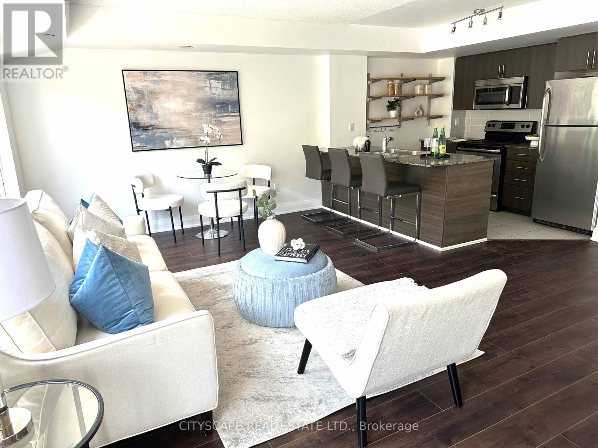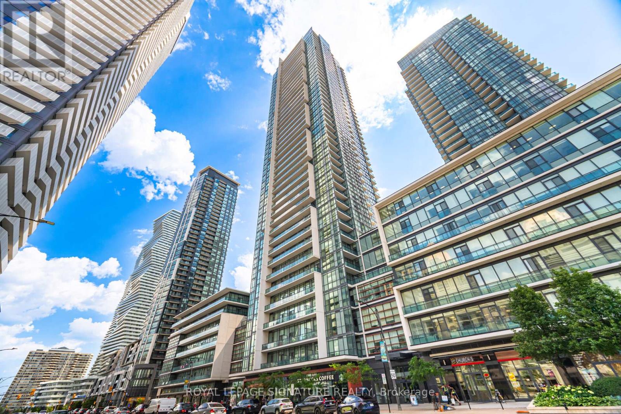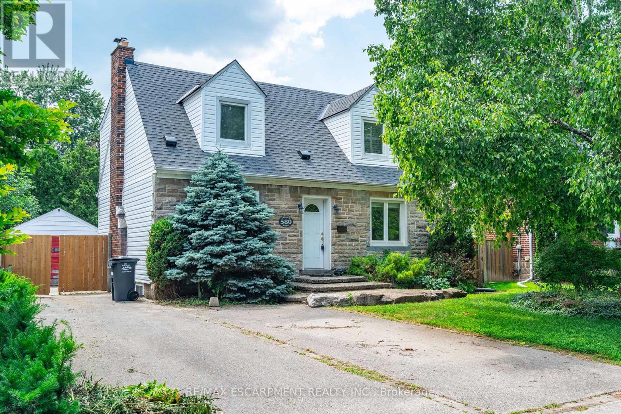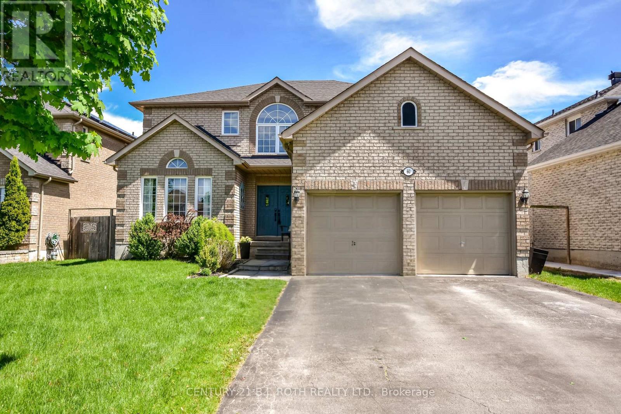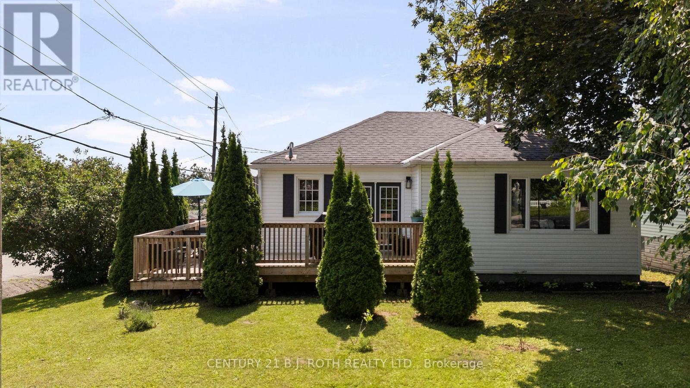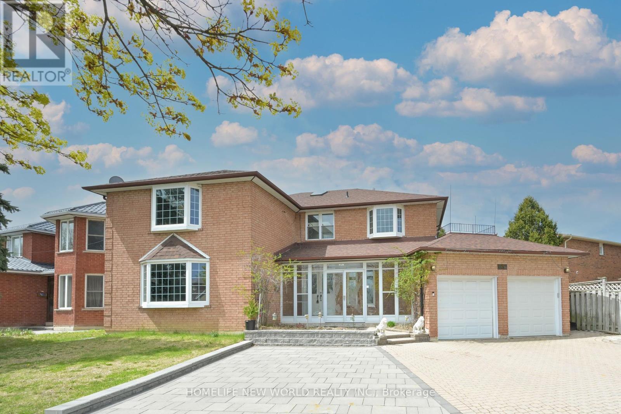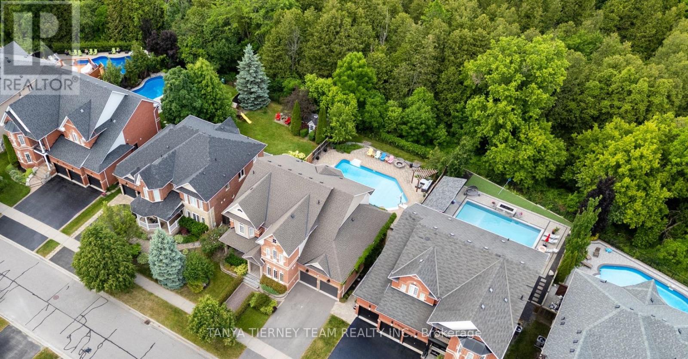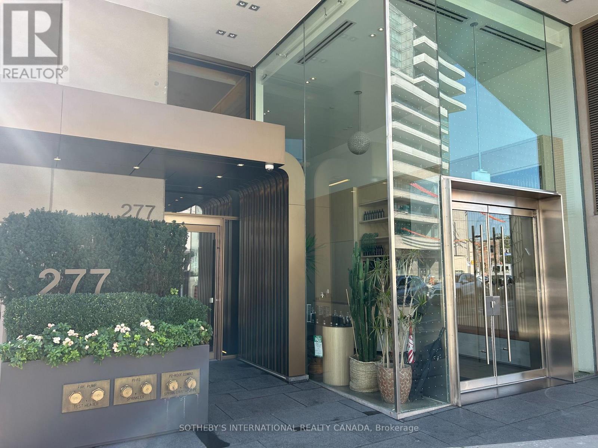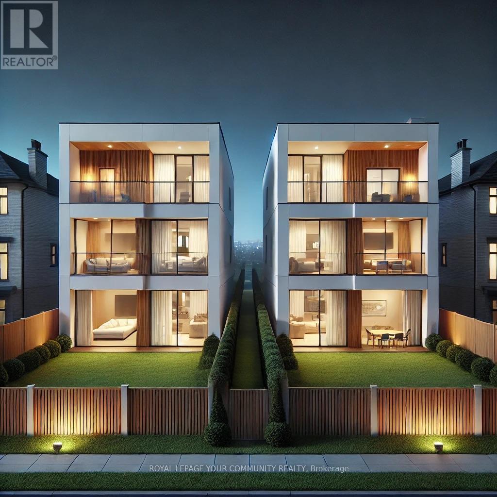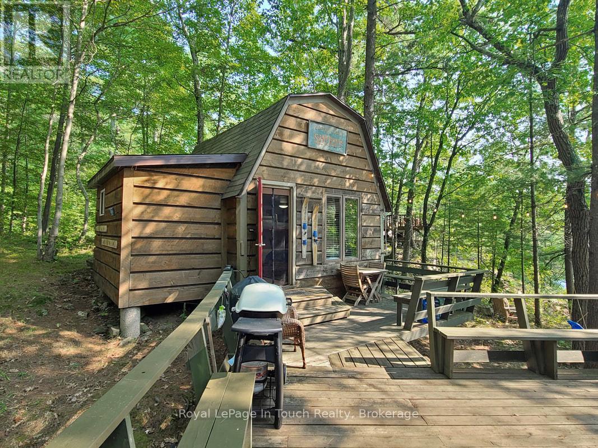13379 Trafalgar Road
Halton Hills (Rural Halton Hills), Ontario
An exceptional bungalow built in 2018, offering 3,000 sq ft of living space on a half-acre lot. This home features 3+1 bedrooms and 3 bathrooms. The open-concept main floor boasts a chef's kitchen with granite countertops, ample cabinetry, new KitchenAid appliances, and dual stoves. Upgrades include a built-in security system, freshly painted walls, hardwood flooring, crown molding, enhanced lighting with pot lights and dimmers, custom walk-in closets, and new bathroom vanities. The main level offers two bedrooms with walk-in and double closets. The second-floor primary suite features a glass-enclosed shower, an upgraded vanity, a custom-built closet, tailored window treatments, and heated bathroom floors. The basement features a spacious media room with a gas fireplace, an additional bedroom, and a laundry room with a new Samsung washer and dryer. The backyard oasis includes an outdoor deck, an in-ground salt system swimming pool, a custom pool house, a professional-grade basketball court, a built-in stone fire pit, and a children's playground. The garage features epoxy floors, with some gym equipment included in the purchase price. Conveniently located near local shops, grocery stores, gas stations, parks, and schools, this property is just 15 minutes from Highway 401 and the Toronto Premium Outlets. With the anticipated Highway 413 only 10 minutes away, the property's value is expected to appreciate significantly. Don't miss this unique opportunity to own a dream home that truly has it all (id:41954)
1111 - 1359 Rathburn Road E
Mississauga (Rathwood), Ontario
Welcome to this bright and contemporary 1-bedroom with walk in closet, 1-bathroom suite at The Capri Condos, offering 585 sq. ft. of stylish living space in one of Mississauga's most convenient neighbourhoods. This open-concept unit features modern finishes throughout, including laminate flooring, granite countertops, stainless steel appliances, and a spacious balcony with scenic views. Soaring 9-foot ceilings enhance the sense of space and light, making this home ideal for professionals, first-time buyers, or investors. Enjoy resort-style living with access to premium amenities such as an indoor pool and sauna, a fully equipped fitness centre, party and meeting rooms, a rec room, playground, visitor parking, and secure bike storage. The building also offers 24-hour concierge and security services for peace of mind. Ideally situated in the desirable Rathwood neighborhood, The Capri is just steps from Rockwood Mall with grocery stores, Shoppers Drug Mart, banks, Costco and more. Public transit is at your doorstep, and Dixie GO Station is only 3 km away, with quick access to Highways 401, 403, and 427. (id:41954)
3825 Trelawny Circle
Mississauga (Lisgar), Ontario
Welcome To 3825 Trelawny Circle, Nestled In The Desirable Lisgar Community Of Mississauga. Set On The Largest Lot Within This Quiet Cul-De-Sac And Backing Onto Lush Greenspace, This Stunning Detached Home Offers Exceptional Curb Appeal With Its Brick Exterior, Double Car Garage, And Interlock Walkway. Fully Renovated On Both The Main And Upper Levels, The Interior Showcases Elegant Designer Finishes Throughout. An Inviting Open-Concept Layout Features A Formal Living Room, A Soaring Two-Storey Dining Area, And A Spacious Kitchen With Walkout To A Large Deck Overlooking The Backyard Oasis. Perfect For Entertaining, The Private Outdoor Space Boasts A Saltwater Inground Pool, Expansive Decking, And Convenient Access To The Garage. Upstairs, You'll Find Four Generously Sized Bedrooms, Including A Lavish Primary Suite With A Spa-Like 5-Piece Ensuite, Alongside A Beautifully Updated 4-Piece Main Bathroom. The Finished Basement Completes The Home With A Large Rec Room, Wet Bar, And FireplaceIdeal For Relaxing Or Hosting Guests. This Is A Rare Opportunity To Own A Truly Turn-Key Home That Balances Luxury, Comfort, And Tranquility In One Of Mississaugas Most Sought-After Neighbourhoods. (id:41954)
4150 Bianca Forest Drive
Burlington (Tansley), Ontario
Welcome to 4150 Bianca Forest Drive an all brick, double car garage family home in the highly sought after Tansley Woods neighbourhood, backing onto protected area. Walk in to over 2320 square feet of light and bright living space including an open concept layout with the kitchen open to family room featuring a large bay window overlooking the lush backyard. The main level has newer hardwood flooring in the hallways and Living room, with extensive crown moulding and professionally painted throughout (2025 on all levels). At the heart of the home is a chef-inspired kitchen which is updated and totally redone with stainless steel appliances and complete with a sliding door leading to your backyard oasis where nature is abound. Bask in the sunlight amidst the professional landscaping. Step upstairs to newer flooring on the bedroom level. Enjoy overlooking lush forests and natures sounds and sunrises from your Juliette balcony in the primary bedroom which also includes heated flooring in the ensuite. Venture downstairs to the finished lower level which includes a bedroom and 3-pc bathroom with heated flooring. Stay cozy in the rec room which offers a gas fireplace. The lower level also includes an office ideal for work from home situations or to put in a small kitchenette. Perfectly located close to parks, schools, trails, shopping and amenities, this exceptional property offers the perfect blend of sophistication, comfort and convenience. Quick closing is possible. (id:41954)
9 Aloma Crescent
Brampton (Avondale), Ontario
Immaculate Home Located On One Of The Best Streets In The Prestigious AVONDALE Neighbourhood! LEGAL 2 BEDROOM 2ND DWELLING BASEMENT APARTMENT WITH 3 BEDROOM HOUSE.BRIGHT & Beautifully RENOVATED !! VACANT, Ready to move in UPSTAIRS and DOWNSTAIRS OR rent out this HUGE LEGAL 2-Bedroom Basement Apartment and live upstairs !! LONG DRIVEWAY can park upto 6 CARS !! 3 WASHROOMS (2 Up and 1 Down) !! ++ Partially finished ATTIC SPACE with SKYLIGHT for EXTRA STORAGE or more room for your PASSION / HOBBIES !! Backs onto RAVINE !! LOCATION !! LOCATION !! LOCATION !!: 3-minute walk to nearby PLAZA / 4-minute drive to BRAMALEA GO STATION / 4-minute drive to BRAMALEA CITY CENTRE / 3-minute to BRAMALEA Secondary School / 4-minutes to BRAMALEA BUS TERMINAL / 2-COLLEGES in under 5-minute drive: MEDIX COLLEGE & SAULT COLLEGE / VERY CLOSE TO HWY 410, 427 & 401 (id:41954)
8 Nora Road
Toronto (Islington-City Centre West), Ontario
Architectural Showpiece for Sale in Etobicoke Move-In Ready Luxury View the award-winning backyard: executiveagency.ca/8NoraRoad, A rare opportunity to own an extraordinary custom home on a quiet, tree-lined street in the heart of Etobicoke. Offering approx.4,600 sq. ft. of impeccably designed living space, this contemporary masterpiece is defined by timeless elegance, high-end craftsmanship, and thoughtful details throughout. The main level features a sun-drenched open-concept layout with oversized picture windows, a chefs kitchen with premium appliances and a large island, formal dining, a striking natural stone gas fireplace, powder room, main floor den, and a welcoming foyer designed for elevated living and effortless entertaining. Upstairs, a skylit hallway leads to a serene primary suite with a walk-in closet, spa like ensuite with heated floors, and a private balcony overlooking the backyard. Each additional bedroom offers its own ensuite bath and walk-in closet, with one also enjoying private balcony access. Upper-level laundry and linen storage add everyday ease. The finished lower level is a true extension of the home, with heated floors throughout, a spacious family/recreation area, an additional bedroom and full bath ideal for guests or a nanny suite plus a second laundry room. Outside, enjoy a professionally landscaped backyard oasis with a salt water pool, cabana, dining zone, and multiple lounge areas perfect for summer entertaining. Located steps to Islington Village, Kipling Station, top-rated schools, and only minutes to downtown and Pearson Airport. A statement home that delivers on luxury, lifestyle, and location. Book your private showing today. (id:41954)
7157 White Pine Court
Mississauga (Meadowvale Village), Ontario
REDUCED PRICE! Experience the allure of this stunning 5+2 bedroom brick home in the coveted Old Meadowvale Village. Blending luxury and practicality, this residence offers 2,970 sq ft (about 4,300 sq ft total living) on a spacious 60 x 168 ft lot. The breathtaking layout features soaring 9-ft ceilings and an open-concept design flooded with natural light. The newly renovated interior dazzles with chic fixtures and pot lights. The gourmet chef's kitchen boasts modern finishes, sleek countertops, stainless steel appliances, and a grand center islandperfect for memorable gatherings. The formal living and dining rooms provide sophisticated spaces for elegant entertaining. Step into your own outdoor paradise: a beautifully landscaped backyard oasis with a custom gazebo, stone patio, sparkling in-ground saltwater pool, new hot tub, and stylish cabanaall enhanced by enchanting lightingshowcasing over $250K in upgrades. Upstairs, retreat to the luxurious primary suite featuring custom wall designs, a spacious walk-in closet, and a spa-like ensuite with elegant finishes. Three additional bedrooms and a charming lofted fourth bedroom, plus a beautifully renovated 4-piece bathroom, complete the upper level. The transformed basement invites relaxation and entertainment with a wet bar, mini fridge, cozy gas fireplace, and two extra bedrooms with a new 3-piece ensuite. Additional highlights include a double-car garage accommodating up to 8 cars, an inground sprinkler system front and back, and an inviting front porch. Located near top-rated schools, parks, and shopping, with easy access to highways 401, 403, and 407, this home truly has it all. Embrace a lifestyle of comfort and eleganceyour dream home awaits! (id:41954)
103 - 235 Sherway Gardens Road
Toronto (Islington-City Centre West), Ontario
The Best of Both Worlds at One Sherway. Why settle for just a condo when you can have the feel of a townhome too? Welcome to Unit 103 at One Sherway, a rare 1+1 bed, 2 full bath residence with a 215 sq. ft. private walkout patio that gives you direct access - no elevators, no lobby, just effortless entry. Whether you're a pet owner, stroller-pusher, or someone who just prefers to skip the wait for an elevator, this is condo convenience reimagined. Inside, you'll find brand new floors, 9-ft ceilings, and an open-concept layout that makes everyday living effortless. The den is ready to be your home office, guest space, or even a second bedroom, while the remote-operated motorized window coverings add a touch of convenience. The naturally bright bedroom boasts its own ensuite, giving you that extra level of privacy and comfort. Plus, there's an extra-large locker and a parking space to check off your must-have list. And when it's time to head out? Bus access is literally steps from your door, and you're less than 5 minutes from major highways, including the 427, Gardiner Expressway, QEW, and easy access to the 401 - whether you're commuting downtown, heading to Pearson, or escaping the city for the weekend, you're set. Sherway Gardens, top-notch dining, and transit options are all at your fingertips. But wait there's more! The amenities here are next-level. Whether you're in the mood to swim, soak, sweat, stretch, swing (yep...there's virtual golf), or make a shot (billiards or ping pong - your choice!), One Sherway has you covered. There's also a theatre room, library, meeting space, party room, and open WiFi in common areas - so yes, you can tell everyone you "worked from home" while lounging in the sauna. We won't tell. Big on space, big on convenience - come see it before someone else calls it home. (id:41954)
3 Crawley Drive
Brampton (Avondale), Ontario
WELL MAINTAINED FAMILY HOME IN DESIRABLE NEIGHBOURHOOD OF BRAMPTON WITH NO HOUSE AT THE BACKCLOSE TO GO STATION FEATURES LARGE MANICURED FRONT YARD LEADS TO WELCOMING FOYER TO BRIGHT ANDSPACIOUS LIVING ROOM FULL OF NATURAL LIGHT...SEPARATE DINING AREA OVERLOOKS TO BEAUTIFULBACKYARD...LARGE UPGRADED EAT IN KITCHEN WITH QUARTZ COUNTERTOP/BACK SPLASH WITH BREAKFAST AREAWALKS OUT TO WELL MAINTAINED BACKYARD WITH NO HOUSE AT THE BACK WITH STONE PATIO PERFECT FORSUMMER BBQs AND RELAXING EVENINGS WITH FAMILY AND FRIENDS...4 + 1 GENEROUS SIZED BEDROOMS; 4UPGRADED WASHROOMS; PRIMARY BEDROOM WITH 3 PC ENSUITE AND HIS/HER CLOSET...PROFESSIONALLYFINISHED BASEMENT WITH REC ROOM/BEDROOM/KITCHEN/FULL WASHROOM WITH SEPARATE ENTRANCE PERFECTFOR IN LAW SUITE OR FOR LARGE GROWING FAMILY...SINGLE CAR GARAGE WITH 4 PARKING ONDRIVEWAY...READY TO MOVE IN HOME WITH LOTS OF POTENTIAL!! (id:41954)
41 Danesbury Crescent
Brampton (Southgate), Ontario
Welcome to 41 Danesbury cres Nestled in the Heart of Southgate Community of Brampton: Newly RENOVATED || FULLY UPGRADED || BRAND NEW APPLIANCES || 3 + 3 Bedrooms' Home With Legal Basement Apartment on 114' Deep Lot Close to Go Station Features Bright & Spacious Living Room Full of Natural Light Through Picture Window Overlooks to Large Manicured Front yard...Open Concept Dining Area Great for Family...Beautiful Upgraded Brand New Kitchen with Quartz Counter Top; 3+ 3 Generous Sized Bedrooms; 2 + 2 Full Brand New Washrooms; Separate Entrance to Professionally Finished 3 Bedrooms' Legal Basement Apartment W/Living Room/Kitchen/3 Bedrooms/2Full Washrooms...2 Separate Laundry...Large Beautiful Backyard with Stone Patio/Gazebo Perfect for Summer BBQs and Garden Area for Relaxing Summer with Family and Friends...Extra Wide Driveway with 4 Parking... Ready to Move in Income Generating Property Ideal for Family/First Time Buyers or Investors!! (id:41954)
2404 - 5025 Four Springs Avenue
Mississauga (Hurontario), Ontario
Bright & Oversized 1+Den with Stunning South Exposure at Amber Tower!Fall in love with this airy and oversized 1+Den. This is the largest 1+Den layout in the building, offering breathtaking south-facing views of Mississauga from your lower Penthouse-level suite. Soaring 9-foot ceilings and floor-to-ceiling windows fill the space with an abundance of natural light. The builder has included advanced features on the lower penthouse level. The modern, upgraded kitchen showcases high-quality cabinetry, sleek stainless steel appliances, quartz countertops, and tasteful finishes throughout. A generous 20-foot open-concept living and dining area provides the perfect setting for entertaining or relaxing. And Wow! Private jacuzzi tub! a spa-like retreat ideal for unwinding after a long day. This Freshly painted, move-in-ready home is just steps from Square One, top-rated restaurants, parks, the GO Station, Hwy 401/403, and the upcoming LRT right at your doorstep. Enjoy a variety of amenities, including a gym, yoga studio, indoor pool, sauna, media room, party room, billiards room, guest suites, and 24/7 concierge services-you name it! One parking spot and locker are included for your convenience. With your conveniently located parking spot in the underground garage, daily living is a breeze. Don't miss out-schedule your private tour today and fall in love with your future home! (id:41954)
230 The Kingsway
Toronto (Edenbridge-Humber Valley), Ontario
Exceptionally renovated residence with a spectacular garden on The Kingsway! Situated on one of Edenbridge-Humber Valley's most desirable streets, this beautifully renovated 3+1 bedroom residence offers a rare combination of timeless elegance, modern comfort & breathtaking outdoor space. Set on an exceptionally deep, professionally landscaped lot with a park-like backyard, this home is truly one of a kind. Step inside to discover bright & spacious principal rooms, including a fabulous main floor addition featuring skylights, a gas fireplace & a walkout to the garden and barbecue area. Hardwood floors (incl some engineered hardwood), recessed lighting & exquisite finishes enhance the charm throughout. The formal dining room with French doors is perfect for entertaining, while the kitchen is a chef's dream with granite counters, an oversized centre island with breakfast bar, pantry & stunning garden views. The main floor also includes a versatile study or 5th bedroom & a stylish powder room. Upstairs, the skylit hallway leads to a luxurious primary suite complete with wall-to-wall custom closets, a serene window seat overlooking the garden & a spa-like ensuite featuring a soaker tub, large glass shower & heated floors. The spacious 2nd & 3rd bedrooms each offer walk-in closets, providing ample storage. The lower level boasts a cozy rec room, a 4th bedroom with its own walk-in closet & 3 piece ensuite, plus a well-appointed laundry room. The private, fully fenced backyard is a true retreat, featuring an interlock stone patio, built-in barbecue, irrigation system, perennial gardens & a garden shed all framed by mature trees for maximum privacy. A double private drive leads to a garage with parking for up to 6 cars. Located steps away from transit, Humbertown Park & Humbertown Shopping Centre & just a few houses from the excellent and renowned Kingsway College School, this extraordinary home offers a lifestyle of convenience, comfort & unmatched beauty. (id:41954)
65 Barkwin Drive
Toronto (Thistletown-Beaumonde Heights), Ontario
Situated in the sought-after Thistledown area of Etobicoke, this home is nestled in a quiet, family-friendly neighborhood surrounded by mature trees. Conveniently located close to major highways, TTC transit, and within walking distance to schools, shopping plazas, and parks, it offers easy access to everyday amenities. The property sits on a generous 50 x 117 ft. lot and boasts a large, private backyard perfect for outdoor entertaining. This detached four-level backsplit features three spacious bedrooms and two bathrooms. Inside, the home is bright and inviting, with oversized windows in the living and dining areas that fill the space with natural light. The open-concept kitchen adds to the homes welcoming atmosphere. The basement offers excellent potential to add value or create a secondary suite. Additional features include a large carport and a driveway that can accommodate multiple vehicles. (id:41954)
212 - 16 Foundry Avenue
Toronto (Dovercourt-Wallace Emerson-Junction), Ontario
Rare Gem in Vibrant Davenport Village Stylish & Spacious 2+1 Home, exceptional find - This 1,195 sq. ft. modern 2+1 home is the perfect blend of modern comfort and style, offering versatile living spaces and high-end finishes throughout. Step inside to discover two spacious bedrooms, including a primary bedroom that features its own private balcony a perfect retreat for morning coffee or evening relaxation. The upper-level large den is a multi-functional space that can easily be transformed into a third bedroom, a cozy family room, or a stylish home office to suit your lifestyle needs. Enjoy the fresh upgrades, including new vinyl flooring, fresh paint, Flush Mount lights and stained red oak wood stairs with sleek GLASS railings for an ultra-modern aesthetic. The open-concept kitchen boasts granite countertops and plenty of storage space, making it an ideal setting for home chefs and entertaining guests. The primary bedroom comes with a large walk-in closet, balcony and lights adjustable from soft to bright white - while the upper-floor den opens onto an expansive 200 sq. ft. terrace perfect for BBQs, entertaining friends and family, or unwinding under the stars and a partial view or CN Tower Located in a family-friendly, pet-welcoming neighborhood, you'll enjoy access to a childrens park with a splash pad, scenic walking paths for leisurely strolls with pets and yourselves and a safe environment for kids to play. Plus, this home is one of the few condos in the complex with a wide drive-in entrance approximately 20 ft wide adding extra convenience for residents. Don't miss the chance to own this rare and stylish home in a vibrant community! (id:41954)
Ph4605 - 4070 Confederation Parkway
Mississauga (City Centre), Ontario
Experience the ultimate in luxury with The Grand Residences Penthouse in the heart of Mississaugas vibrant City Centre. Enjoy mesmerizing vistas of Lake Ontario, breathtaking city views & front row seating from your 42 feet long balcony to watch City Centre fireworks! This exceptional 3 bedroom and 2 bath home boasts 10 feet high ceilings with 1,220 sqft of living space & a large 226 sqft balcony. Floor-to-ceiling windows invite lots of warm sunlight into the open concept living space. This exceptional floor plan features a lavishly appointed kitchen and an oversized formal dining room perfect for entertaining. The serene primary bedroom retreat has balcony access and boasts a large walk-in closet with custom California Closet organizers. The spa-like 5 piece ensuite bath features a water-jet tub perfect for relaxation. The additional bedrooms also feature California Closet organizers & high-end luxury frosted sliding glass doors. This sought-after location offers the ultimate urban lifestyle coupled with convenience. It is only steps to Square 1 Shopping Centre, Celebration Square, newly renovated state-of-the-art Hazel McCallion Central Library, Sheridan College, & many restaurants, cafes & entertainment. Major highways are minutes away and for commuters, there is easy access to the GO Station and MiWay Transit. This gem includes 2 parking spaces conveniently next to each other & the elevators, as well as 1 large locker space. From California Closet organizers, to high-end KitchenAid appliances, to quality contemporary finishes, this home is perfect for both families & professionals. Residents of The Grand Residences enjoy access to 50,000 sqft of amenity space, which includes an Indoor Pool, Hot Tub, Yoga Room, Gym/Cardio Room, Sauna, Movie Theatre, Lounge/Party room, Outdoor Terrace/BBQ, Library/Billiards/Pingpong, Piano/Television Room, Kids Play Room & Guest Suites. (id:41954)
48 Northumberland Street
Toronto (Dovercourt-Wallace Emerson-Junction), Ontario
Incredible Location!! This Rare Duplex Property Boasts 3 Self Contained Units With A Walk-Up Basement Apartment And One Front Yard Parking Spot. Each Unit Contains A Sizeable Kitchen, Large Bedrooms, And Lots Of Light. Beautiful Backyard Oasis With Pergola Shed. Steps To Ossington Station, Bloor Street Shopping And Entertainment, Parks. Many Updates Include Updated Electrical With 200 Amp Panel, Roof (19), Siding (18), Most Windows (20), Eaves & Downspouts (22), Sump Pump System (23). Main Floor Is Currently Vacant But Had Been Rented For $2,200/Month, 2nd Floor Is Currently Vacant But Had Been Rented For $2,000/Month and Basement Is Currently Rented For $1,700/Month. (id:41954)
1006 - 4090 Living Arts Drive
Mississauga (City Centre), Ontario
Rarely Available 3 Parking Spaces Come With This Attractively Priced Unit In Sought After Downtown Mississauga The Capital North Tower. Spacious Super Functional Layout W/ Open Concept Living, Modern Kitchen With B/I Appliances, Premium Wood Floors, Amazing Open North View & W/O To 2 Balconies. BRs Separated By Living Room. With Full Interior Renovations In Progress, The Capital North Tower At The Premium Mississauga Downtown Location Next To The City Hall, Offers All Modern Amenities W/24 Hrs Concierge/Security. Walk To Cafes, Shops, Clubs, Events. School, Parks, Transit, Square One, Celebration Square, Ymca, Central Library, Sheridan College, Living Arts Centre Only Steps Away!$$*** Motivated Seller, Priced for Quick Sale And A Quick Closing, Bring In Your Best Offer! Super Functional 2 Br, 2 WR Condo In Need Of TLC Has Rarely Available 3 Parking Space and A Locker At Premium Downtown Mississauga Location! ***$$ (id:41954)
20 Chetholme Place
Halton Hills (Georgetown), Ontario
Gorgeous freehold town home feels like a semi! A stone walk, lovely landscaping and a covered porch welcome you to this nicely updated 3-bedroom, 4-bathroom home that's been beautifully finished from top to bottom with an eye for style and attention to detail. The main level features 9 ft. ceilings, tasteful flooring, crown molding, pot lights, California shutters and a delightful open concept layout. A spacious living room opens to the breakfast area and is perfect for family time and entertaining. The well-equipped kitchen enjoys shaker style cabinetry with crown detail, sparkling granite counter, stone backsplash, under cabinet lighting, stainless steel appliances and walkout to a large tiered deck and private fenced yard. The powder room and garage access complete the level. The upper level, also with California shutters, offers 3 good-sized bedrooms, the primary with a decadent 5-piece bathroom complete with eye-catching free standing designer tub and glass enclosed shower. The main 4-piece bathroom is shared by the two remaining bedrooms. The finished lower level adds to the living space with a rec room, superbly finished laundry area, 2-piece and storage/utility space. Wrapping up the package is the nicely landscaped and very private yard featuring a party-sized tiered deck with natural gas barbeque hook-up. Situated on a quiet family friendly street with no homes directly across is a big bonus for parking and privacy! Great location. Close to schools, parks, trails, shops and main road for commuters. (id:41954)
580 Emerald Street
Burlington (Brant), Ontario
Incredible opportunity to own a single family home on one of downtown Burlington's most desirable streets. Nestled on a beautiful tree-lined boulevard and steps from Coronation Park, this 3 bedroom, 1.5 bathroom home sits on a generous 50 x 100 ft lot and offers endless potential. Whether you're looking to renovate, reimagine, or rebuild, this property has the space, setting, and structure to bring your vision to life. The home features an open and airy living room with oversized windows a kitchen open to the family room and a private backyard. Located in the heart of Burlington, just a short stroll to vibrant shops, restaurants, schools, and the waterfront. Sold in "as is, where is" condition. This is your chance to invest in location and lifestyle! (id:41954)
101 Hamilton Road
London East (East K), Ontario
This charming 3-bedroom bungalow offers incredible potential in a prime location just minutes from downtown. Featuring a bright and functional layout, this home includes a comfortable main floor with one 4-piece bathroom and a large unfinished basement ready for your creative vision. Ideal for expanding living space or creating a separate suite. Whether you're looking to settle in or invest, this property is a standout opportunity. With easy access to major highways and public transit, it's perfect for commuters and city lovers alike. Great for investors, this home offers amazing income potential in a high-demand area. Don't miss your chance to own a versatile property with endless possibilities! (id:41954)
243 Edmunds Place
London South (South T), Ontario
Welcome to a home that radiates warmth, charm, and endless possibilities! This thoughtfully laid out 4 level backsplit, situated on a long lot with a gorgeous curb appeal, features a beautiful eat-in kitchen with a separate dining area, perfect for hosting family dinners or casual brunch. Enjoy the versatility of two spacious living rooms, offering plenty of space for relaxation, entertainment, or a home office. This well designed space provides the opportunity to convert an area into an accessory unit (AUD), ideal for multi-generational living or future rental income, as the current zoning offers flexibility for a variety of uses - making this a smart investment for today and tomorrow. Modernize to your personal taste or move in and enjoy the perfectly functional, well-designed layout as is. Step outside from your sliding patio doors onto the deck, which leads to a generously sized, fully fenced backyard. Located close to everything you need; grocery stores, malls, cafes, restaurants, the 401, and entertainment, this is a home with heart, soul, and untapped potential. (id:41954)
1372 Division Road E
Severn, Ontario
INDULGE IN LUXURY ON 2.1 ACRES WITH SHARED OWNERSHIP OF A LAKE & BREATHTAKING VIEWS! Enter a realm of unrivalled elegance and awe-inspiring beauty! This jaw-dropping executive bungalow, set on 2.1 private acres, offers an extraordinary lifestyle with shared ownership of a human-made lake and 32 surrounding acres. The lake is perfect for swimming, stand-up paddleboarding, kayaking, winter hockey, or skating while stocked with smallmouth bass. Just moments from Simcoe County Forest trails, snowmobile trails, skiing, and outdoor adventures are at your doorstep. The curb appeal is simply unmatched, from the striking stone and board-and-batten exterior to the lofty peaked rooflines. Inside, nearly 4,600 finished square feet of open-concept living space showcases expansive lake views through large windows, highlighted by exquisite Brazilian cherry flooring and elegant tray ceilings with pot lights. The heart of this home is the high-end chef's kitchen, with granite countertops, top-tier appliances, an abundance of cabinetry, and a large island with seating. The spacious primary bedroom features a private deck, a walk-in closet, and a luxurious 5-piece ensuite. The custom, one-of-a-kind wrought-iron staircase gracefully leads to the walkout basement, where you'll find radiant heated floors, a spacious rec room with a bar area, three bedrooms, an indoor spa/hot tub room, and a full bathroom. Step into the 3-season Muskoka room for the ultimate in relaxation and entertaining. A triple car insulated and heated garage with high ceilings, a circular driveway with ample parking, and significant updates like newer shingles, A/C, and a boiler hot water tank for radiant heat make this a truly exceptional property. Live the life you've always dreamed of in a home that has it all! (id:41954)
60 Carley Crescent
Barrie (Painswick South), Ontario
Welcome to this beautifully maintained all-brick family home, offering 2,688 sq. ft. of elegant living space on a quiet crescent in one of Barrie's most sought-after neighborhoods. From the moment you arrive, you will be impressed by the striking curb appeal featuring a stately double-door entry, and double-car garage with inside entry. Inside, the home is filled with natural light and refined finishes. Soaring 9-foot ceilings, French doors, and a grand winding staircase create a warm and sophisticated atmosphere. The spacious family room features a cozy gas fireplace, perfect for relaxing evenings. Main-floor laundry adds everyday convenience.The oversized eat-in kitchen is designed for family living, with ample cabinetry, a floor-to-ceiling pantry, and a bright breakfast area with garden doors opening to the backyard. A large picture window above the sink offers calming views of your private outdoor retreat.The unfinished lower level provides endless possibilities. Step outside to a fully fenced entertainers dream: a massive deck, above-ground pool, gazebo, and built-in BBQ area ready for summer gatherings. Recent updates include shingles (2019) and high-efficiency furnace and A/C (2021), ensuring peace of mind. This is more than just a house, it's a home where your family can grow, entertain, and unwind. Don't miss your opportunity to own this exceptional property. Book your private showing today! (id:41954)
137 Dunlop Street E
Barrie (City Centre), Ontario
The WORKS Craft Burgers & Beer Business in Barrie, ON is For Sale. Located at the intersection of Dunlop St E/Mulcaster St. Surrounded by Fully Residential Neighbourhood, Close to Schools, Park, and more. Busines shave Lakeview with Patio. Excellent Business with High Sales Volume, Long Lease, and More. (id:41954)
18 Cypress Point Street
Barrie (Ardagh), Ontario
Welcome to 18 Cypress Point Street located within a small enclave of homes in one of Barrie's newer communities - Pineview Greens Estates. This well-appointed family home offers stylish design, many upgrades, generous living space. Situated in a family centric neighbourhood, siding onto a park and open space, having direct neighbours on only one side - provides an extra level of privacy. With over 2,400 sq.ft., this two story detached 3-bedroom Royal Park home is very well appointed with high-end design and functional detail at every turn. Welcoming front entrance via the covered front porch leads you into a grand foyer with 18' ceilings, 2pc guest bath, main floor laundry room, direct inside access to double garage. Step inside to find the stylish kitchen ready to delight the family's Chef - tasteful white cabinetry, under mount lighting, centre island with sink, stunning backsplash, s/s range hood, quartz countertops, s/s appliances, plenty of storage. This functional space flows seamlessly into the convenient eating area, then extend your living space outdoors to your private fenced rear yard via upgraded patio doors. 9' ceilings, over-sized window package completely bathe this space with the warmth of natural light. Easy maintenance tile and hardwood flooring throughout. Open concept floor plan - kitchen - living room - dining room + incredible banquette with beverage centre - is perfect for entertaining. Custom coffered ceilings. Living room flows to the formal dining space for family time, special meals with guests. Beautiful oak staircase leads to the private level with large bedrooms. Primary with a sitting area, massive closet and oversized 5pc spa-like ensuite with glass shower and soaker tub. Two additional bedrooms with Jack & Jill main bath. This home offers plenty of functional storage. Full, unfinished basement for your own plans and design (cantina and R/I bath). Step outdoors to appreciate the beautiful unistone patio in the rear fully fenced yard. (id:41954)
307 Linwood Avenue
Orillia, Ontario
Great opportunity for first-time buyers or those looking to downsize! This charming 2+2 bedroom home sits on a beautiful corner lot surrounded by mature cedars, offering both privacy and curb appeal. Inside, you'll find a spacious living room with modern touches throughout and a bright, open layout ideal for everyday living. The fully finished basement features brand new carpet, a large recreation room, and two additional bedrooms perfect for guests, a home office, or extra family space. Centrally located just minutes from Soldiers Memorial Hospital and the downtown core, and within walking distance to McKinnell Square Park and a variety of amenities, this home combines convenience with comfort. Add in low property taxes, and this move-in-ready gem is one you wont want to miss - quick closing available! (id:41954)
910 - 185 Oneida Crescent
Richmond Hill (Langstaff), Ontario
**MOTIVATED SELLER** Welcome to this beautifully maintained one-bedroom condo featuring spacious principal rooms and a functional, open layout perfect for first-time buyers or a young family. Enjoy stylish laminate flooring throughout and a modern kitchen equipped with stainless steel appliances, including a dishwasher. The convenience of in-suite laundry with a washer and dryer adds to the comfort of everyday living. West-facing balcony ideal for relaxing outdoors. This unit includes one parking space and a locker for added storage. Situated in a prime location, you're just steps from Hillcrest Mall, restaurants, parks, and public transit at your doorstep. Families will love the close proximity to top-rated schools like Red Maple Public School and St. John Paul II Catholic School. This is a fantastic opportunity! (id:41954)
146 Moraine Drive
Vaughan (Vellore Village), Ontario
Welcome to this beautifully upgraded 3 + 1 bedroom detached home nestled in the heart of the prestigious Vellore Village community. This Newly Renovated Home features Over 2,500 Sq Ft of Living Space Including a Professionally Finished Basement with B/I Fireplace, Potlight & Bathroom Rough-in, New Engineered Flooring All Throughout, New Staircase, a fantastic curb appeal, and a rare large pie-shaped backyard Oasis with New Patio perfect for entertaining and for Your Children to Enjoy their private Playground. The thoughtfully designed and practical layout Offers a separate living, dining, and family room highlighted by a Fireplace. The upgraded kitchen is a true showstopper, complete with premium KitchenAid stainless steel appliances, quartz countertops, a stylish backsplash, pot lights, and elegant crown mouldings.Located just steps from Highway 400, top-rated schools, beautiful parks and trails, plazas, grocery stores, Vaughan Mills Shopping Centre, Canadas Wonderland, and so much more. (id:41954)
1406 - 7 North Park Road
Vaughan (Beverley Glen), Ontario
!Rare Fully Furnished! Incredible Value! Immaculately Kept Much Better In Real! Light Filled! Energy Filled! Gorgeous Unobstructive Scenic Views Of 5 Acre Park And North West Vaughan!!Welcome To The Vista Condos At The Heart of Thornhill By Liberty Developments, One of Vaughan's Most Sought-After Residences! This Bright , Spacious Fully Furnished 1-Bed, 1-Bath Unit Offers Open Concept Living, A Functional Layout And Large Windows Filling The Space With Natural Lighting. Enjoy A Stylish Kitchen With Granite Countertops and Full-Sized Appliances. Step Out Onto Your Own Private Balcony With Unobstructed Park Views, Ideal For A Morning Coffee Or Evening Wind Down With Breath Taking Sunset Views & View Of Fireworks Of Wonderland From Balcony . The Spacious Primary, In-Suite Laundry and Parking Spot Add To The Comfort of This Beautiful Unit. Indulge in the Indoor Pool, Fitness Centre, Guest Suites and 24-Hour Security *Location*Location*Location-Ideally Located Steps to Promenade Mall, Walmart, Shopping Centers, Tons Of Cafes and Restaurants, Walk To Public Transit (YRT & Viva), Easy Access to Hwy 7 and Hwy 407. Close to Parks, Schools, Community Centre and Greenbelt Trails. Whether a First-Time Home Buyer, Investor or Downsizer, This Unit is A Golden Opportunity to Own in a Vibrant Community. (id:41954)
19 - 1225 Gorham Street
Newmarket (Newmarket Industrial Park), Ontario
Premium Industrial/Commercial Unit, 1986 Sq Ft, 1488 sqft+496 sqft Mezzanine, EG Zoning, 20' Clear Height, and Ample Parking. Unlock the potential of your business in one of Newmarkets most sought-after industrial hubs. Versatile space, this unit features a spacious warehouse with an impressive 20-foot clear height, ideal for storage, light manufacturing, or logistics operations.The front includes a professionally finished office area, while a mezzanine level provides additional workspace or storage both with central A/C and heating for year-round comfort. A 12-foot drive-in door and rear walk in door ensure easy loading and unloading access. Low maintenance fees, a private washroom. This is a turnkey opportunity for ownership or investment in a rapidly growing region. Located just minutes from Hwy 404 and 400 and the NEW COSTCO, this site offers outstanding accessibility and visibility in Newmarkets premier industrial zone. Move your business here and grow with the region. (id:41954)
1614 Queen Street E
Toronto (Woodbine Corridor), Ontario
Thriving Burrito Bandidos Franchise in Prime Toronto Location! Operating successfully for over 13 years with an. Monthly sales of approx. $45K. Located on busy Queen St E with strong foot traffic and surrounded by major new condo developments (one under construction, another approved). Low franchise royalty (5%) and very reasonable rent. Turnkey setup with a loyal customer base and excellent brand recognition. Ideal for owner-operators or investors seeking a proven business model. Please do not speak to staff. All showings are by appointment only. (id:41954)
356 Goldhawk Trail
Toronto (Milliken), Ontario
Rarely Chance - Absolutely Stunning 3232 Sqft (MPAC) Detached House With Double Garage Located In High Demand Area & Friendly Neighbourhood - Milliken!! Large Five (5) Bedrooms, Separate Large Living Room/Family Room With Fireplace/Dining Room (Can Be Used As Office or Bedroom), Modern Kitchen with Eat-In Breakfast and Walk-Out To Backyard. Spacious Primary Bedroom Featuring 5 Piece Ensuite Bathroom and Walk-In Closet. Separate Entrance/ Finished Basement with 3 Bedrooms and Large Living Room. Oak Staircase With Metal Spindles, Sky Light With Plenty of Natural Light, House Features Hardwood Floors Throughout Main & 2nd Floor; Close to Schools, Public Transit, Supermarket, Restaurants, Large Parks, Shops, Community Centre, Groceries, Hwy 401/407, etc... (id:41954)
101 - 921 Midland Avenue
Toronto (Eglinton East), Ontario
Newly renovated 1 bedroom suite in very well managed building. Walking distance to Kennedy station and new LRT Eglinton line. Proposed new Scarborough Extension 1 min walk away. Stainless steel brand new appliances. All inclusive maintenance fees, electricity, heat just pay for your internet. 500 square feet of freshly updated living space. Large balcony and main floor living no need for use of the elevator. Parking included for this unit at no extracost. Friendly neighbours and communal building, nice place to live in or rent out. (id:41954)
306 - 44 Bond Street W
Oshawa (O'neill), Ontario
This well-spaced unit provides all that you need to live in comfort! Stylish & accessible living in this 1+1 bed, 2 bath condo in the heart of downtown Oshawa. A functional open-concept layout perfect for families, professionals, down-sizers, first-time buyers, or investors. The bright living and dining area is highlighted by floor-to-ceiling windows that flood the space with natural light. The modern kitchen is equipped with updated stainless steel appliances, maple cabinetry, and a peninsula quartz countertop, creating a seamless flow between cooking, dining, and entertaining. The spacious primary bedroom features a generous walk-in closet and a private 4-piece ensuite, offering a peaceful retreat at the end of the day. The den offers incredible versatility use it as a home office, guest room, reading nook, nursery, or an artists room to let creativity flow! An additional 2-piece powder room is perfect for guests and adds convenience to everyday living. This unit also includes the convenience of updated full-size, stacked in-suite laundry, one underground parking space (very close to the door), and a secure storage locker. Enjoy peace of mind knowing the washer, dryer, dishwasher, and oven are all under warranty until late 2026, and the HVAC system was newly installed just one year ago in 2024. The condo is located in a well-managed building that offers modern amenities such as on-site management/superintendent office, gym, sauna, and a party/meeting room. The building features ramps both indoors and outside, as well as wide doors and access points at all common area entrances, ensuring ease of mobility throughout. Live just steps from restaurants, cafes, shopping, parks, the UOIT/Durham College downtown campus, and public transit at your doorstep, making it an ideal spot for a walkable lifestyle.Whether you're looking to own your first home or seeking an investment in a growing downtown community, this unit checks all the boxes with its size, location, and style. (id:41954)
11 Covington Drive
Whitby (Brooklin), Ontario
'Nottingham' by Queensgate Homes nestled on a premium 60x140 ft treed ravine lot with pool, hot tub, extensive landscaping & walk-out basement! No detail has been overlooked from the moment you arrive at this Brooklin family home featuring a true backyard oasis complete with 18x41 ft saltwater pool, hot tub, incredible interlock, lush gardens & composite deck with unobstructed ravine views. Inside offers luxury upgrades throughout including hardwood floors & staircase, pot lighting, california shutters & the list goes on... Elegant formal living room & dining room with coffered ceiling & wainscotting. Kitchen with breakfast bar, ceramic backsplash & floor, stainless steel appliances & spacious breakfast area with garden door walk-out to the deck. Impressive family room with custom built-ins & cozy gas fireplace with stone mantle & backyard views. Convenient main floor laundry with garage access & office with french door entry. Upstairs offers 4 well appointed bedrooms, primary retreat with 5pc ensuite, electric fireplace & his/hers walk-in closets. 2nd bedrooms with 3pc ensuite, vaulted ceiling & built-in bed with shelving. Designed with entertaining in mind in the fully finished walk-out basement featuring a stunning glass staircase, large rec room with dry bar & gas fireplace, 5th bedroom, 3pc bath with jetted rainfall shower, built-in sauna with change room, exercise room, cold cellar & ample storage space. Situated amongst executive homes, steps to schools, parks, trails, downtown shops & easy 407 access for commuters. Don't miss your opportunity to live on the prestigious Covington Drive! (id:41954)
1515 - 160 Vanderhoof Avenue
Toronto (Thorncliffe Park), Ontario
Welcome To Your Dream Home. Spacious and Bright 2 Bedroom Unit @ Scenic III by Aspen Ridge. Large Balcony with Beautiful Unobstructed View. Open Concept Kitchen W/Island. Remote Operated Fixtures, Window Coverings. Roller Blinds, Granite Countertops. Easy Access to TTC, LRT Station, DVP, Shops, Supermarket & Restaurants. Great School Catchment-Bennington Heights ES, Leaside High School. Luxury Recreation Centre With 24 Hr Concierge. (id:41954)
3107 - 50 Ordnance Street
Toronto (Niagara), Ontario
Welcome to trendy liberty village! This luxurious condo consists of 2 bedrooms, 2 full washrooms, large balcony with unobstructed views of King West & Stanley Park. Nine foot high smooth ceiling. Modern kitchen with built-in appliances. Luxurious Amenities include: A spectacular fitness center, sleek party room, outdoor large pool, theatre room, kids playroom, outdoor BBQ & lounge, guest suites &, more. Blomberg Appliances including fully integrated paneled frost free refrigerator/freezer, built-in wall oven, glass cooktop, dishwasher, microwave, stacked washer & dryer, quartz countertops throughout. All elfs and window coverings. (id:41954)
Lph18 - 160 Vanderhoof Avenue
Toronto (Thorncliffe Park), Ontario
Bright & Spacious Lower Penthouse 1-Bedroom At Scenic On Eglinton! 613 Sq Ft + 83 Sq Ft Balcony With Unobstructed City Skyline Views. Functional Layout Offers Rare Comfort Compared To Todays More Compact One-Bedroom Builds. Features 9-Ft Ceilings, Floor-To-Ceiling Windows, Open Concept Living/Dining, And A Modern Kitchen With Granite Counters, Undermount Sink & Full-Sized Appliances. Generous Balcony Perfect For Morning Coffee Or Evening Sunsets. Steps To Future Eglinton LRT, TTC, Parks, Trails, Shops At Don Mills, DVP & 401.Includes 1 Parking & 1 Locker. A Fantastic Opportunity To Own In One Of Toronto's Most Desirable Neighbourhoods! (id:41954)
404 - 195 Redpath Avenue
Toronto (Mount Pleasant West), Ontario
Sun-Filled South-Facing Corner Unit in a 4-Year-New Building! Spacious & Functional 2 Bed, 2 Bath Layout with No Wasted Space. Enjoy a Large Wraparound L-Shaped Balcony, Built-In Appliances, Sleek Quartz Countertops, No Carpet, and Floor-to-Ceiling Windows. Architecturally Stunning, Professionally Designed Amenities, Craftsmanship & Breathtaking Interior Designs. Top-Tier Building Amenities Include Rooftop Pool, Gym, 24-Hr Concierge, Party Room, BBQ Terrace, Guest Suites, And A Badminton/Basketball Court! Prime Midtown Location Just Steps to Eglinton Subway, Upcoming LRT, Yonge Street Shops, Groceries, Fine Dining, and Entertainment. Ideal for End-Users or Investors Seeking Convenience & Lifestyle! (id:41954)
102 - 277 Davenport Road
Toronto (Annex), Ontario
One of the sexiest commercial spaces you will ever see. This architectural gem designed by Hariri Pontarini, 277 Davenport Rd is one of Yorkville's most desirable boutique luxury condominiums. Steps to the heart of Yorkville, Suite 102 delivers just shy of 3,700 sq. ft. of exquisite space, from the beautifully proportioned reception area to the open concept main floor with beautiful tall ceilings and dramatic double height ceiling draws the eye skyward towards the beautiful mezzanine level. Exeptional office/retail space zoned CR 2.0 for a variety of uses. Prime location, steps to the heart of Yorkville with superb exposure on Davenport between Bedford & Avenue Road. 2 Car parking, polished concrete floors, wheelchair accessible with ramp, 3 x 2 piece baths, ensuite laundry. 5 Minute walk to Dupont & Bay St. subway stations. (id:41954)
1615 Dundas Street W
Toronto (Dufferin Grove), Ontario
Stunning corner in a thriving stretch of Dundas West. Ideal for Cafe, Bottle Shop, Wine / Cocktail Bar or any style of light cooking hospitality concept. (No kitchen / venting). 750 Square feet of functional, clear space space with high ceilings, great windows and street presence. A great lay out with tasteful finished. You really need to see it to appreciate it. (id:41954)
118 Poyntz Avenue
Toronto (Lansing-Westgate), Ontario
Exceptional Opportunity in Prime West Lansing Location! Nestled in a highly sought-after neighbourhood among Multi Million dollars homes ,this premium 52 ft lot offers endless potential . Build your dream Estate or explore the option to sever and create two stunning new homes. Surrounded by top-ranked schools, vibrant parks, shopping, Hwy 401 access, and public transit, this property is perfect for builders, investors, or families seeking to design a custom residence. A rare find in an established community, offering exceptional lifestyle and investment potential! The design concept/renderings provided are for illustrative purposes only and do not represent the current state of the property.Buyer to conduct their own due diligence with respect to severance.Features a well-maintained home currently rented by a reliable tenant, who is willing to stay or vacate at closing. (id:41954)
11 - 1074 Bay Street
Toronto (Bay Street Corridor), Ontario
This prestigious Yorkville luxury townhouse offers an unrivaled fusion of style and convenience. An exquisite residence showcasing impeccable craftsmanship & designer finishes with numerous upgrades throughout. Ideally situated in sophisticated Yorkville and just steps to the designer boutiques along Bloor, world-class dining, U of T & easy access to transit, this home epitomizes refined urban living at its finest. A Sun Filled Corner Suite with floor to ceiling windows and an interior design that is as functional as it is elegant with nearly 3000 sq ft of interior living space and soaring 10 ft ceilings on the main level. With 3+1 bedrooms & 4 bathrooms and 1 of only 6 townhouses in the complex with a coveted south-facing view, this property offers a serene & picturesque backdrop thats rare to find in the city. Enjoy cooking in the beautiful open concept Irpinia kitchen with ample storage space and a pantry and features top-of-the-line appliances by Sub Zero & Wolf. The open concept design is complemented by soaring 10 ft ceilings on the main level and a custom glass stairwell connecting each level. A standout feature is the private ensuite elevator, allowing for effortless movement between all levels. The 2nd floor features a flexible floor plan with an oversized family room (could be converted to another bedroom if desired) while a 2nd bedroom with a 4 piece ensuite bathroom & an oversized laundry room with storage and a 3 piece hall bathroom complete the 2nd floor. The primary suite sits atop of the townhouse with a luxurious spa-inspired custom 5 piece ensuite bathroom, walk-in closet & more customized built-in closets. Relax, entertain & unwind on the beautiful rooftop terrace with BBQ hookup and fire table, room to lounge & dine in privacy with a canopy above. A rare 3 private car garage and a lower level with a mudroom and plenty of storage add to the functionality of this home. (id:41954)
1209 - 28 Sommerset Way
Toronto (Willowdale East), Ontario
Rarely Offered Renovated 1476 Sqft Townhome Built By Tridel. Beautiful Open Concept Main Floor With W/O Balcony, Powder Room. Spacious And Functional Layout With Direct Access To The Underground Parking. Designer Kitchen With Quartz Counters, Stainless Steel Appliances & Breakfast Bar. Balconies With BBQ Gas Line. Incredible Primary Bedroom Suite With Large W/I Closet. 3 Spacious Bedrooms,3 washrooms. Skylight. Earl Haig SS/McKee PS Prime School District. 5 Mins Walk To Subway, 2 Mins To 24Hrs Metro & All The Restaurants, Bars, TTC, Parks Nearby. (id:41954)
8 Brookfield Street
Toronto (Trinity-Bellwoods), Ontario
Welcome to 8 Brookfield Street, located in the most vibrant neighbourhood in Queen West - Ossington Village. Renowned for its first-class strip of restaurants, shopping establishments, parks & outdoor spaces, nightlife, boutiques, and galleries, Ossington Village captures the city's creative spirit...and 8 Brookfield is in the heart of it. This beautiful 4 bed, 2 bath sits on an expansive 18' x 125' lot that features a private backyard, surrounded by manicured trimmed hedges, custom stone fencing, enclosed pergola-vestibule with separate entrance to the basement, and a private two-car garage with extra space for storage; a very rare feature limited to only a handful of homes in the Ossington area. Fronting on the West side of the street, light flows seamlessly through the home allowing natural light to drench the first and second floor. Confirmed by the City of Toronto, this home is Laneway & In-Law Suite compatible with two full, separated kitchens allowing for endless income potential. Enjoy a morning coffee, a late night cocktail at the plethora of bars & shops, or a weekend stroll to Trinity Bellwood's Park, all within a 2 minute walk away. You truly have immediate access to the best everything downtown Toronto has to offer. There are very few opportunities to own a home like this in the core of city. When you're so perfectly located, your options are limitless. Your perfect Toronto experience awaits you at 8 Brookfield Street. (id:41954)
94 Colborne Street
Centre Wellington (Elora/salem), Ontario
Escape to Elora and discover one of the villages most iconic homes. Built by the towns original mill owner around 1900, this nearly 3,500 sq ft heritage home blends timeless character with modern comfort just steps from downtown. With soaring ceilings, oversized principal rooms, and large windows, this home is flooded with natural light and an incredible sense of space. Original hardwood floors, stained glass accents, and beautiful pocket doors highlight the craftsmanship of a bygone era, thoughtfully preserved throughout. The renovated kitchen features stone counters, premium finishes, and a generous island that flows effortlessly into both the formal and informal living areas. Upstairs, the timeless and luxurious primary suite offers a true retreat, complete with a stunning ensuite bathroom and a massive walk-in closet/dressing room. Two additional generous bedrooms offer comfort and privacy and as an added bonus - a third story loft adds even more space for guests, work, or play. Outside, imagine yourself enjoying a cup of tea on the wraparound front porch, perfect for peaceful mornings and neighbourly chats. The pool-sized backyard is beautifully landscaped with mature trees (one with a swing!), hardscaping, firepit, two decks, and a hot tub for year-round enjoyment. Deep historical roots, unbeatable curb appeal, and a walkable location just beyond the tourist path, this is a rare opportunity to own a piece of Elora's living history. (id:41954)
46 Fletcher Court
Guelph (Grange Road), Ontario
If you are looking for a cottage but just can't leave the city, this is the home for you. The lovely solid brick bungalow has a view that is second to none. Enjoy every season of this beautiful conservation lot. The bright and cheerful main floor offers 2 spacious bedrooms and an excellent living room. Carpet and barrier-free. The home offers a fantastic walkout basement and loads of natural light. It would be easy to have a second unit if necessary, especially with all of the big windows. There is a large recreation room as well as another bedroom and 3-piece washroom. The newly added Muskoka room is cozy and a great place to spend your summer nights. We haven't even mentioned that the home is nestled on a super sought-after court that leads to the neighbourhood park. This is the one you've been waiting for. Book your private showing today. (id:41954)
21 Severn River Sr406
Muskoka Lakes (Wood (Muskoka Lakes)), Ontario
SEVERN RIVER BOAT ACCESS ONLY 1.5 Acres | 130 Waterfront | Deep, Clean Swimming | Trent-Severn Waterway -Escape to The Serenity of Severn River Shores, Nestled between Lock 43 and 44 on The Renowned Trent-Severn Waterway in Beautiful Muskoka. This Rare 1.5-acre Retreat Offers 130 feet of Pristine Shoreline, Ideal for Swimming, Boating, and Paddleboarding.*** THE DETAILS*** The Property Features a 2-Bed Bunkie Cottage with a 2-Piece Bath & Laundry, a Large Storage Shed, and Multiple Sitting Areas Including a Fire Pit Overlooking The River. Whether you're Lounging in The Sun or Exploring by Boat, The Possibilities are Endless, Paddle to a Nearby Restaurant in under 5 minutes or Venture Out through Big Chute Marine Railway (Lock 44) and Thru Gloucester Pool to Lock 45 @PortSevern into Georgian Bay for an Unforgettable Day Trip.***MORE INFO***The Septic System has been Replaced by The Current Owners 2015, offering Value-Added Convenience. Note: The Main Cottage, has Sustained Catastrophic Roof Damage from Heavy Snow this Past Winter and is Being Sold in As-Is Condition, with NO Warranties. The Footprint is Valuable to Re-Build. Just 1.5 hours from The GTA to The Severn Falls Marina, this is a Unique Opportunity to Own Waterfront in Muskoka and Experience true cottaging in a Breathtaking Natural Setting. (id:41954)
