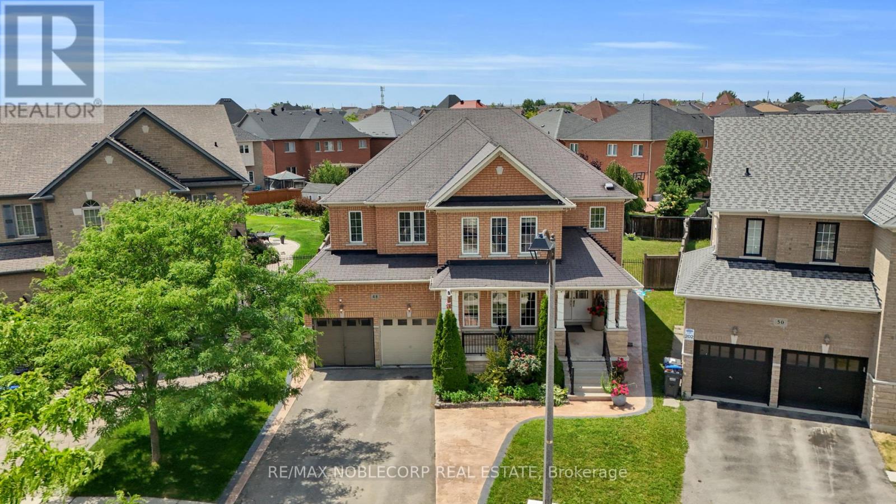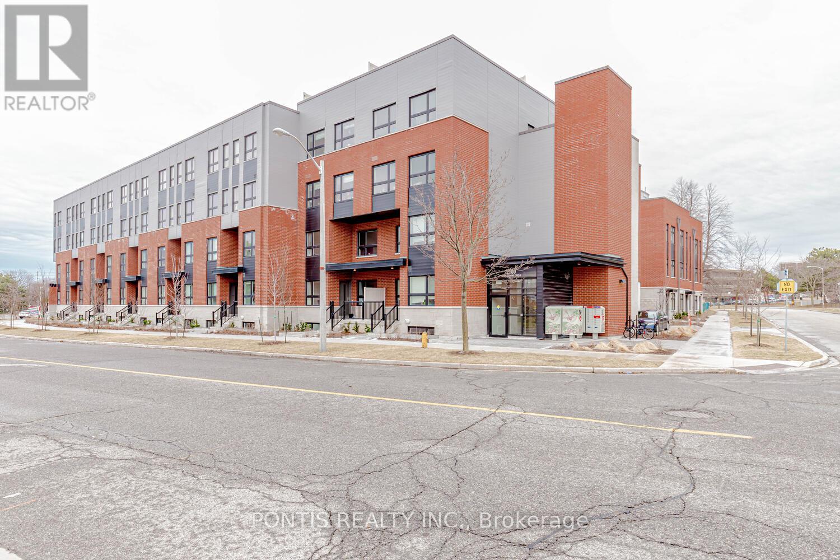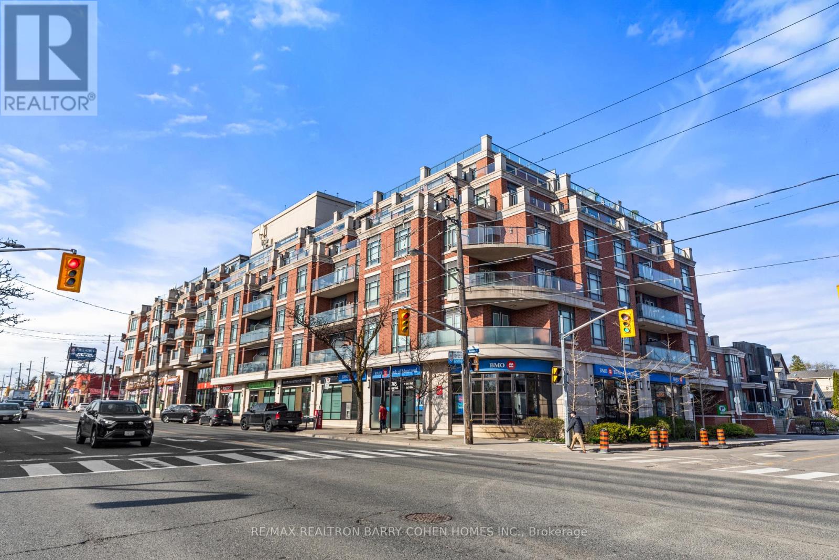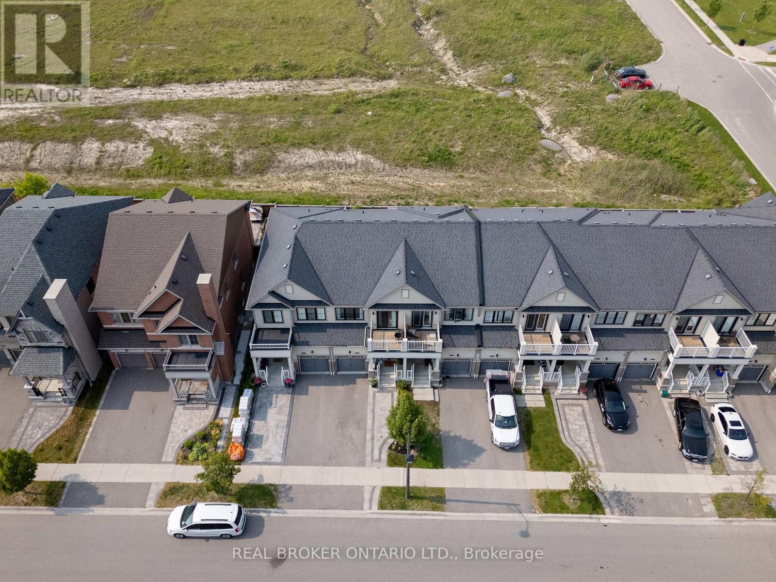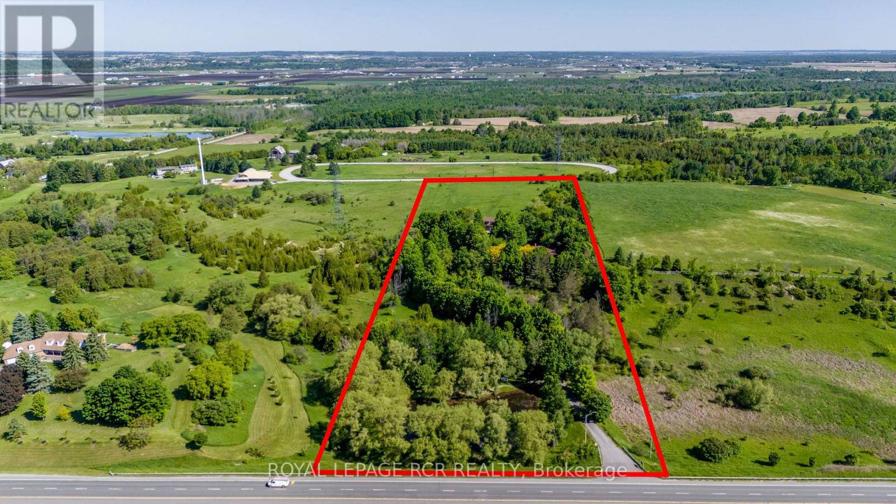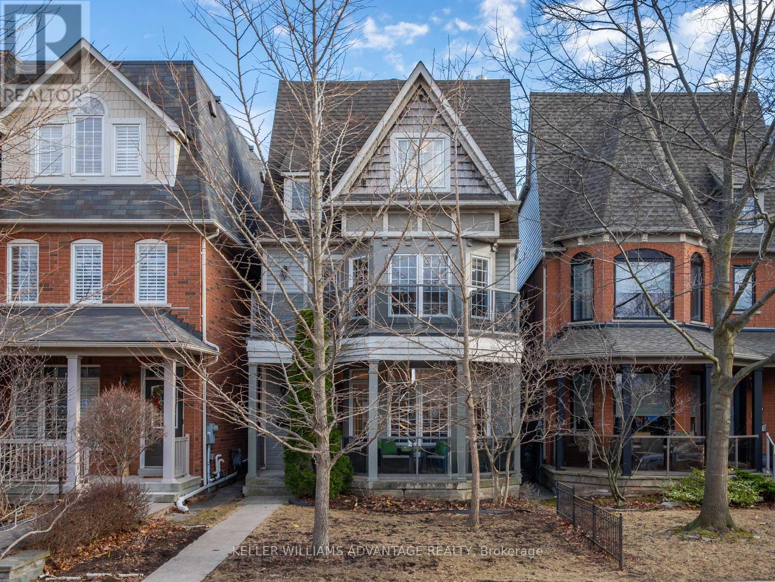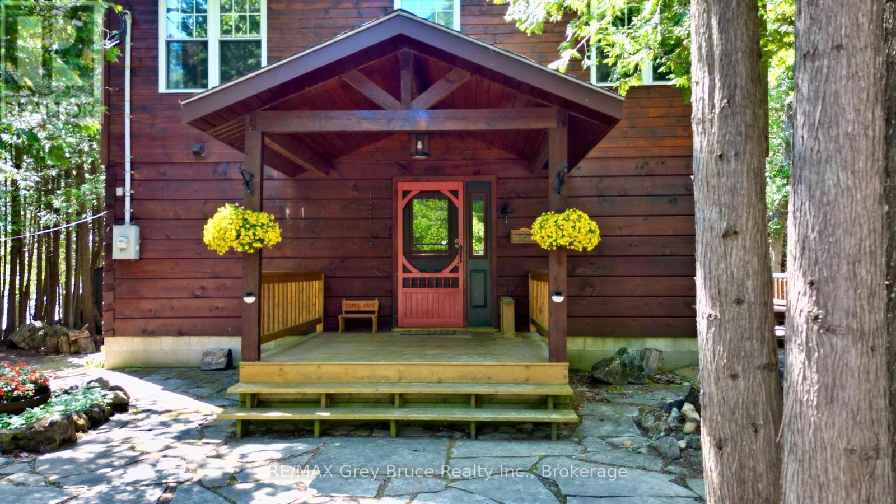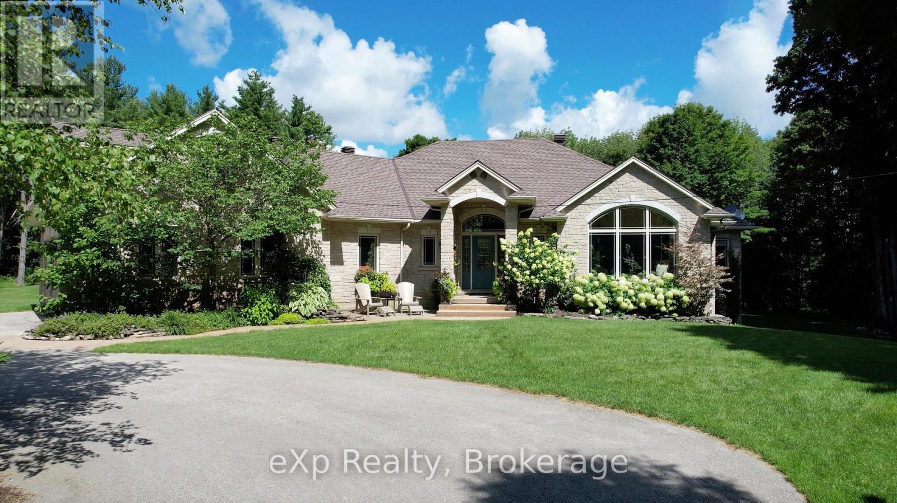48 Monabelle Crescent
Brampton (Vales Of Castlemore North), Ontario
An Absolute Showstopper! This stunning 3,710 sq. Offering a spacious layout on a large pie-shaped lot with a deep 123-foot backyard. The property features 5 spacious bedrooms, plus an additional 3 bedrooms in the basement, and 2 modern bathrooms. Recently upgraded, this home boasts fresh paint, a private balcony off the master bedroom, and a child-friendly street in the prestigious Chateaus of Castlemore neighborhood. Ideally situated just steps away from Mount Royal School, Catholic School, public schools, and transit options. The home has been meticulously refreshed with a newly upgraded kitchen, formal living and dining areas, a cozy family room, and a dedicated study. This is truly an incredible, expansive property. (id:41954)
1902 - 238 Doris Avenue
Toronto (Willowdale East), Ontario
North York Centre Location - Luxury Split 2Br Condo, Spacious And Bright Stainless Steel Appliances, Large Cupboard AndBrand New Quartz Countertop.New Paint. Brand New window blinds.Brand new quartz countertops, Brand new stainless steel appliancesrange hood, stove, dishwasher. 24-Hour Concierge. Earl Haig S.S., Cummer Valley M.S., Mckee P.S. Zone. Steps To Both Yonge And SheppardSubway Lines, Loblaws, Metro, Shopping, Theatres, Restaurants. Minutes To Hwy 401 And Bayview Village. (id:41954)
104 - 11a Salt Dock Road
Parry Sound, Ontario
Immaculate, two bedroom, two full bathroom condo in the town of Parry Sound. No stairs! Ground floor with walk out to patio and a beautiful view with rock gardens, forest and view of Georgian Bay. Move in ready, freshly painted, gas forced air heat and air-conditioning with new furnace. Open concept. Two spacious bedrooms, both with windows bringing in plenty of natural light. Laundry room and good closet and cupboard space. Sit on your patio and watch wild life right before your eyes. Much better than a television. One underground parking space and locker. A separate common area space to play card games, do puzzles, play a little tunes and enjoy the company of others. Walk down to the waterfront where you can jump in to cool off or watch the spectacular sunset filled skies. You may even catch a glimpse of the northern lights. Direct access onto a walking/fitness/ bike trail that takes you right into town and to beaches and park nearby. Keep your boat at a local marina and go boating and fishing on Georgian Bay while exploring its 30,000 islands. The town of Parry Sound can be your home town or Northern getaway with the convenience of shopping, Hospital, schools, theatre of the arts, ice rinks, arenas, college and so much more. Fresh air, peace and quiet and the sounds of Mother Nature will be your alarm clock. Your stress levels hitting record lows. Work, live and play from home. The only traffic in the way is you not purchasing this beautiful condo. Click on the media arrow for a video and floorplans. (id:41954)
155 Mayberry Court
Waterloo, Ontario
Rare custom-built bungalow with full accessibility inside and out and on all levels for persons with special needs. Great location near Conestoga mall, park and all amenities. 3 Bedrooms with a den and 2 full bathrooms just recently painted and refreshed. The living room has a fireplace and built-in oak bookshelves. The kitchen was just recently updated. This well-maintained home is surrounded by mature trees and well-kept landscaping. Brand new dishwasher, washing machine (2023) and all appliances are included. Don’t miss this move in ready, fully accessible beautiful bungalow in this sought-after neighborhood for your family. (id:41954)
212 Cedarwoods Crescent
Kitchener, Ontario
Welcome to 212 Cedarwoods Crescent, a beautifully updated 3-bedroom, 2-bathroom home in the sought-after Vanier neighborhood of Kitchener, just minutes from Fairview Park Mall, Walmart, Hwy 7/8, transit, schools, and Hidden Valley Conservation Area by the Grand River. This freshly painted home features an open-concept main floor with new flooring, pot lights, and a bright living/dining space with large windows. The modern kitchen includes stainless steel appliances (fridge, stove, OTR microwave, built-in dish washer), new countertops, ample cabinet space, and a convenient laundry closet. Upstairs boasts 3 generous bedrooms with mirrored closets and big windows, plus a fully renovated 3-piece bathroom with contemporary finishes. The fully finished basement offers a second kitchen, 3-piece bathroom, its own laundry, and a separate entrance via the backyard, perfect for an in-law suite or future rental potential. Enjoy outdoor living on a spacious deck in the extra-large, fully fenced backyard on a 45 ft wide lot- ideal for kids, entertaining, or future expansion. The driveway fits 4 full-size vehicles and there's also an attached garage for added convenience. Basement appliances include fridge, stove, and range hood. With plenty of storage and flexible living options, this home is a fantastic opportunity for first-time buyers, investors, or multigenerational families. Don't miss your chance to own a turn-key home in one of Kitchener's most connected and family-friendly areas! (id:41954)
28 West Park Avenue
Bradford West Gwillimbury (Bradford), Ontario
Step into a home that doesn't just check boxes it tells a story. Nestled in a family-friendly neighbourhood just minutes from Hwy 400, this beautifully upgraded 4+1 bedroom, 4-bath executive home offers over 3,000 sq ft of finished living space designed for both relaxation and entertaining.From the moment you arrive, you'll notice the pride of ownership from the newer roof (2017) and insulated garage doors (2019), to the charming concrete porch, perfect for morning coffee under the shade of mature trees.Inside, the main floor is bright and open, with pot lights, California shutters, and a seamless blend of ceramic and laminate flooring. The spacious family room with its cozy fireplace invites intimate gatherings, while the open-concept kitchen and dining area make entertaining effortless. Upstairs, hardwood floors lead you to a luxurious primary suite complete with a tranquil sitting area, sun-filled transom windows, and a beautifully upgraded ensuite. Three additional bedrooms offer generous space for family or guests, while main floor laundry adds everyday convenience.But the real magic unfolds downstairs and out back.The fully finished basement is the perfect multi-purpose space whether you're setting up a home theatre, gym, playroom, or private office, there's room to make it your own.Step outside to your private backyard oasis where summer dreams come alive. Enjoy the sparkling above-ground pool, host weekend BBQs on the spacious patio, or unwind under the stars in the landscaped seating area designed for total relaxation.This isn't just a home its a lifestyle. With thoughtful upgrades, room to grow, and an unbeatable location near parks and top schools, this home is ready to welcome its next chapter.Dont miss your chance to see it book your private tour today. (id:41954)
169 Rowe Street
Bradford West Gwillimbury (Bond Head), Ontario
Just 1 Year Old! **Priced to sell** Spacious 4-Bedroom Detached Home with Main Floor Office in Prestigious Bondhead Community, BradfordWelcome to this beautifully upgraded 3332 sq. ft. detached home in the highly sought-after Bondhead community. Featuring 4 spacious bedrooms, 4 bathrooms, and a versatile main floor office, this home is perfect for modern family living. The second floor offers 3 full bathrooms, ensuring comfort and convenience for all.Highlights include 9 ceilings on the main floor, a cozy gas fireplace in the family room, and stained oak engineered hardwood flooring throughout both main and second levels. All bedrooms feature elegant 9 coffered ceilings. The gourmet kitchen is equipped with extended-height cabinetry, a flush breakfast bar, and a servery that provides added storage and functionality perfect for entertaining or family gatherings! (id:41954)
671 Langford Boulevard
Bradford West Gwillimbury (Bradford), Ontario
Gorgeous Large Luxury Home 4 bedrooms. Hard wood floors on main and 2-nd floors. Tiled foyer. Zebra blinds on main and 2-nd floors. Lots Of Upgrades!!! Fireplace!!! Spacious Primary bedroom with W/I closet, 5-pc en-suite washroom with quartz countertop. Kitchen with extended island and quartz countertops. Main floor - 9 ft ceiling. Direct access to the main floor from garage. Crystal chandeliers.Central A/C. Minutes to Hwy 400. Steps to parks, close to supermarkets and all amenities. (id:41954)
599 Ponting Place
Newmarket (Armitage), Ontario
Dreaming of summer days by the pool? Welcome to this beautifully renovated 4+1 bedroom family home, tucked away on a Quiet Cul-de-sac with no sidewalk in the sought-after Armitage Village neighbourhood. Situated on a Premium Pie-shaped Lot (irreg: 101/150 ft deep x 115 ft wide at rear) with a private inground pool, located steps from schools, the Tom Taylor Trail, Yonge Street Transit and amenities, this home offers the perfect blend of convenience, privacy, & space for a growing family! Inside, the bright Open-Concept layout features updated flooring, a stunning renovated kitchen with granite countertops, Stainless Steel appliances, and a cozy family room with a Gas Fireplace overlooking the Pool and gorgeous gardens. A spacious dining room is ideal for family gatherings, while the airy living room easily doubles as a main floor home office. Upstairs, you'll find four generous bedrooms including the primary suite with large ensuite bathroom & Walk-In Closet, plus a modern 4 piece main bathroom, providing plenty of room for everyone. The fully finished basement adds additional living space with a large rec room, versatile office or gym nook, plus a fifth bedroom with renovated ensuite, perfect for guests or extended family. Step outside to your private backyard oasis: an inground pool, large patio for summer BBQs, and a wide grassy play area for kids/pets. Recent updates include fresh neutral paint, New Hardwood Staircases with wrought iron spindles, lighting (main) & fencing (back section) in 2025, pool liner and epoxy coping 2023, new garage doors (2024), renovated kitchen & 3 main bathrooms, ensuite sinks & taps, modern updated porcelain floors (main) & front door in the past 5 yrs, vinyl windows main/2nd 2018/19, 200-amp panel, and more! Walk to Armitage Public School and S.W. Mulock SS; on School Bus route to Mazo de la Roche French Immersion. Just mins to Shops, Parks, Groc, Transit, HWY 404/400, Aurora GO Stn, Magna & Ray Twinney Rec Ctrs. Summer fun awaits! (id:41954)
102 - 2100 Bridletowne Circle
Toronto (L'amoreaux), Ontario
Welcome to this modern and stylish stacked townhouse in the desirable BT Towns community at 2100 Bridletowne Circle, located in Toronto's vibrant L'Amoreaux neighbourhood. This open-concept home features 3 spacious bedrooms, 2 full bathrooms, and a versatile den ideal as a home office or playroom. Enjoy contemporary finishes throughout, including stone countertops, stainless steel appliances, laminate flooring, full-size in-suite laundry, and large windows for abundant natural light. One surface-covered parking spot is included. Centrally located steps from Bridlewood Mall, public transit, schools, parks, and major highways (401, 404, and DVP), this home offers unmatched convenience. It's also minutes from Seneca College, shopping centres, and community amenities, making it ideal for first-time buyers, families, or investors. With excellent transit access and strong rental potential, this turnkey property is a rare opportunity to own in one of Scarborough's most well-connected communities. (id:41954)
4 Oasis Trail
Halton Hills (Georgetown), Ontario
Tucked Away in a Sought-after Neighborhood, This Exec Fernbrook 3 Bedrooms & 4 Bathrooms Detached Home Tells the Story of Comfort, Style, and Thoughtful Design with Over 2,865 SQFT of Space. As you Step Through The Oversized Front Door, a Grand Open-to-above Foyer Greets you with Sunlight Pouring in, Dancing Across Rich Hardwood Floors and Elegant Stairs. Each Space has been Carefully Crafted for Modern Living from the Bright, Eat-in Kitchen with Stainless Steel Appliances to the Private Balcony that Beckons Summer BBQs and Quiet Morning Coffees. The Heart of the Home lies in the Massive Living and Dining Room Space, where Gatherings Naturally Spill out onto a Large Outdoor Deck Perfect for Entertaining Friends/Family or Relaxing Under the Stars. Downstairs, a Rare Walkout lower level offers Endless Potential: a Spacious Home Office, an in-law suite, or even a Cozy 4th Bedroom with Direct Access to the Backyard. Offering Oversized Garage Door to Park your SUV and Expanded Driveway that Easily Fits 2 Vehicles. Fully Fenced Backyard with Deck, Updated Front Concrete/Steps, California Shutters, Updated Lighting and So Much More!! An additional entry from the garage to the unfinished basement waiting for your Vision. Steps from Schools, Gellert Community Park, Norval Church and Only 8 Minutes from the Georgetown GO Station. This Home Offers the Perrfect Blend of Location and Lifestyle. This is More than a Home; Its a Place Where Every Detail Supports the Life You've Always Imagined. Own This Turnkey Gem in Georgetowns Prime Neighborhood - Don't Miss Out & Book Your Showing TODAY!! Priced to Move In Today! (id:41954)
314 - 1717 Avenue Road
Toronto (Bedford Park-Nortown), Ontario
A Fantastic Opportunity To Right-Size In One Of Torontos Most Distinguished ResidencesThis Beautifully Designed 2-Bedroom + Den, 3-Bathroom Corner Suite Offers Approximately 1,700 Sq.Ft. Of Elegant Living, Thoughtfully Tailored For Those Seeking A Sophisticated Lifestyle With Minimal Compromise. Complete With A Spacious Private Terrace, You'll Enjoy Leafy Neighbourhood Views And Effortless Access To The Best Of Avenue Road's Boutiques, Cafes, And Top International Restaraunts.From The Moment You Enter, You'll Be Welcomed By Rich Hardwood Floors, 10-Ft Ceilings, And Classic Finishes That Evoke Both Comfort And Quiet Luxury. The Open-Concept Layout Is Ideal For Entertaining Or Unwinding, Featuring A Stunning Built-In Media Unit With Fireplace That Sets A Warm, Inviting Tone Throughout.The Chef's Kitchen Blends Style With Function Granite Countertops, Premium Sub-Zero & Wolf Appliances, And Custom Cabinetry Make It Equally Suited For Casual Breakfasts Or Hosting Intimate Dinners. Both Bedrooms Offer Excellent Storage With Custom Built-Ins, While The Versatile Den Serves As The Perfect Home Office Or Cozy Reading Nook. Enjoy Seamless Indoor-Outdoor Living With A Sunlit Terrace Equipped With A Gas BBQ Hookup Ideal For Morning Coffee, Evening Cocktails, Or Quiet Moments Under The Stars. From The Moment You Enter You'll Be Welcomed By A Valet Attendant, Ready To Help With Your Needs, A Boutique Building With White-Glove Amenities Including 24-Hr Concierge, A Fitness Centre, Rooftop Terrace, Guest Suites, And Elegant Common Spaces, This Residence Delivers Upscale Comfort And A Highly Walkable LifestylePerfect For Those Looking To Simplify Without Settling. 2 Premium Parking Space + Locker. (id:41954)
305 - 30 Nelson Street
Toronto (Waterfront Communities), Ontario
*Welcome To Studio 2 Located In The Heart Of The Business, Financial, & Entertainment Districts *One Bedroom + Den With Open Concept Layout & No Wasted Space *One Parking & One Locker Included *Modern Kitchen With Built-In Appliances *Large 267 Sq Ft Terrace Facing Onto Quiet Courtyard *Laminate Flooring Throughout *Bright Floor To Ceiling Windows *Easy Access To The Underground Path Walkway System, Subway, And Ttc Street Cars. (id:41954)
1507 - 68 Canterbury Place
Toronto (Willowdale West), Ontario
Attention to First-Time Buyers & Investors!! One of Best Locations in the City! Rarely Offered Bright Immaculate Unit In Luxurious Celsius Condo. *Unobstructed West-Facing View* Imaging Yourself Having a Morning Coffee & Looking At The Million Dollar View. Well-Maintained 1+Den W/2Bath, 9 Ft. Ceiling, Functional Layout to Utilize The Usage. Floor to Ceiling Windows Bring in Lots of Nature Lights. Generous-Sized Primary Room w/Large Closet & 4 Pc Ensuite to Max the Comfort Living. Open Concept Multi-Function Den/Office/2nd Bedroom. Kitchen w/Double-Sink & Under Cabinet Lights. Well Set-Up Amenities: Concierge, Gym, Visitor Parking, Party Room, Outdoor Terrace W/Bbq Area & More To Offer. A Perfect Place Called Home. A Must See, You Will Be Impressed! (id:41954)
# 810 - 460 Callaway Road
London North (North R), Ontario
Upscale condo living at NorthLink by TRICAR, ideally located off Sunningdale Road and Golf Club Drive. This premium 2-bedroom, 2 full bathroom suite with pantry and in-suite laundry is just three years young and move-in ready. High ceilings, engineered hardwood flooring, and pot lights throughout enhance the spacious living and dining areas, highlighted by a sleek electric fireplace. The modern kitchen features fine cabinetry, upgraded quartz countertops, an elegant backsplash, and ceramic tile in all wet areas. A sun-filled living room opens through a floor-to-ceiling glass door to a large private balcony with scenic views of the trails. Included are stainless steel appliances, window coverings, underground parking spot, and a storage locker. Exceptional building amenities include a fully equipped fitness room, golf simulator, resident lounge, sports court, and guest suite. Secure controlled entry and energy-efficient central heating and cooling with a programmable thermostat in each suite. Prime location close to Masonville Mall, University Hospital, and Western University. Condo fees include all utilities except personal hydro. Book your private showing today! (id:41954)
504 Pineview Gardens
Shelburne, Ontario
Welcome to 504 Pineview Gardens a beautifully updated, move-in ready home in one of Shelburne's most welcoming family neighbourhoods. Just a short walk to Greenwood Park & splashpad, local school and rec centre. Thoughtfully maintained and filled with upgrades, this property blends comfort, functionality, and style. Step inside to discover fresh finishes and vinyl laminate flooring throughout the main living spaces. The layout offers his-and-hers closets, new closet doors, and a tile shower, all adding modern touches to everyday living. At the heart of the home, you'll find a kitchen with a custom kitchen table with a built-in bench seating area (all included), stylish back splash a perfect setup for family meals and entertaining. The fully finished basement is a standout feature, offering additional living space complete with an executive laundry room, a walk-in wet room bathroom, kitchenette area ideal for in laws, guests, or multi-generational living. Outside, enjoy the privacy of a fully fenced yard, garden shed, and multiple outdoor spaces: a front porch (5ft x 16ft), back deck (15ft x 10ft), and patio (15ft x 10ft) all designed for relaxing or entertaining. (id:41954)
106 Chessington Avenue
East Gwillimbury (Queensville), Ontario
Welcome home to 106 Chessington Ave, a thoughtfully upgraded townhome with 1,816 SQFT of living space, backing onto the peace and quiet of no rear neighbours. Packed with over $30K in builder & owner upgrades including a premium kitchen appliance package with Quartz countertops & finishes, oak hardwood flooring, a super upgraded ensuite oasis & MORE! This home has been further enhanced by the original owners with custom pot lights (22), smooth ceilings (22), California shutters (21), a completely refreshed main powder room (22), modern kitchen backsplash (20), and a fully fenced yard (20). Get cozy in the finished basement with an electric fireplace and Berber carpet flooring. The extended driveway and front patio stone walkway (19) offer extra parking and plenty of space to comfortably get in and out of your car. This Energy Star certified home also includes future-ready features like a solar panel rough-in which is smart, sustainable, and family-focused. Steps from Carnaby Park and just minutes to the brand new EG Sports & Recreation Complex (opening summer 2025), Valleyview Trail, and all the essentials. This is where comfort meets small town community. A true gem for you ready to settle in and grow! Come see it for yourself at the public OPEN HOUSE this Sunday July 6th from 1-4pm! (id:41954)
2100 Davis Drive W
King, Ontario
This Stunning Rural Property Just Shy of 10 Acres In King Township Offers The Perfect Blend Of Country Living & Modern Comfort. Originally Designed As A 4-Bedroom Haven, This Home Has Been Converted Into A 3-BR Gem. The Primary Bedroom Is A True Sanctuary, Complete With A 3-Pc Ensuite & A Juliette Balcony That Overlooks The Lush, Treed Front Yard. Recently Updated 4-Piece Bathroom. This Charming Home Exudes Warmth & Character, With 3 Wood-Burning Fireplaces. Beyond The Walls Of This Inviting Residence, You'll Find a Detached 2-Car Garage & Ample Outdoor Spaces For You To Savour. As The Warm Summer Months Roll In, You'll Appreciate The Deck Off The Kitchen A Superb Spot For Al Fresco Dining, BBQs & Stargazing. A Gazebo Adorns The Side Of The House, Creating A Quaint Space For Intimate Gatherings. If The Stunning Residence & Picturesque Outdoor Spaces Weren't Enough, An Added Bonus Awaits On This Exceptional Property With A 1248 Sq. Ft. Detached 3-Bay Workshop Stands Proudly, Offering Ample Space To Store All Your Toys (id:41954)
33 Hagerman Boulevard
Markham (Unionville), Ontario
Welcome home to an inviting executive home on a spacious 52 ft x 120 ft lot, ideally situated in the highly sought-after Unionville community- one of Markham's most picturesque and family-friendly neighborhoods! Located just moments from the charm of historic Main Street, Too Good Pond, scenic trails, boutique shops and award-winning restaurants, this property is loaded with thoughtful upgrades throughout that blend modern comfort and convenience with a touch of elegance. Step into this bright and spacious home to find an ideal open concept layout with airy principal rooms. Features include raised & vaulted ceilings, a 4 ft x 4 ft skylight, a grand open staircase with wrought iron spindles, oversized windows, wide-plank hardwood floors, crown mouldings and pot lights galore! The functional floor plan includes spacious living and dining areas; an eat-in kitchen with raised ceilings & recessed lighting overlooking the sunny breakfast area; an open concept oversized family room with vaulted ceilings and built-ins; multiple walk-outs to an entertainers' delight deck and a generous backyard; main level laundry; a sun-drenched upper-level landing with a grand skylight and four generous bedrooms including a primary suite with vaulted ceilings, his/hers closets and a 4-piece spa-like ensuite; an entertainers delight finished lower level with an open concept layout perfect for entertaining an additional bedroom, bonus room and a full bathroom ++ Surrounded by the attractions of Main Street Unionville, Too Good Pond, top-rated schools, parks, trails, community centres, GO Transit, major malls, highways 404/407 and a wealth of essential services, this location truly checks every box for a convenient, comfortable and exhilarating lifestyle. Who says you cant have it all?! ** See full media including cinematic walk-thru attached to listing.** (id:41954)
69 Boardwalk Drive
Toronto (The Beaches), Ontario
Welcome to 69 Boardwalk Drive, highly-coveted for it's lake views from the top floor terrace and abundant southern exposure, perfect for those "after the beach" backyard BBQ's. This gorgeous Beach Detached home offers generous natural light all day, making this home a perfect blend of tranquility and vibrancy. The unique and convenient location of the primary bedroom is located on the 2nd floor and includes a cozy media room with fireplace and walk-out deck access, adding a luxurious vibe. Top floor features extra large bedrooms and an incredible terrace to sunbath, watch the boats sail by and catch fireworks festivities year round. Stunningly renovated basement apartment featuring a separate entrance, ideal for an income suite, in-law accommodation, or tailored to meet your own desires! And how about a 2 car garage? All you need is right here! Situated Less than a minute walk to The Beach, strolls on the boardwalk, volleyball courts, Ashbridges Marina, and all the shops on Queen St and Kew Beach School district. You will love living in this neighbourhood of friendly, community-oriented people! (id:41954)
414 - 70 Shipway Avenue
Clarington (Newcastle), Ontario
Welcome to this stunning turnkey one-bedroom suite (Balsam Model) at 70 Shipway, perfectly situated beside the marina and overlooking the tranquil waters of Lake Ontario. This beautifully appointed suite offers luxury living with a spacious balcony where you can unwind and take in breathtaking sunsets over the lake. Residents enjoy access to marina, the 1.5 mile stretch of natural shoreline and the exceptional Admirals Walk Clubhouse featuring a fitness centre, indoor pool, private lounge, games room, library, dining area, bar and more - all included in your maintenance fees! With regular social events, scheduled activities and surface parking right at your front door, this is truly lakeside living at its best! (id:41954)
9 Hope Drive
Northern Bruce Peninsula, Ontario
Imagine walking out on a sunny morning to your waterside dock, to enjoy the sounds of nature, hearing the birds chirping, seeing the water glistening from the lake. Here in this pristine setting on Shouldice Lake, this could be yours! Beautiful well constructed Confederate Log home, features three bedrooms and two bathrooms. Primary bedroom is large in size, with a Juliette balcony, and an area large enough for small office or study area. The four piece bathroom has a soaker tub, and a separate shower; laundry closet is in one of the bedrooms. Attractive open concept living/dining/kitchen with center island and with walkout to deck. There is a woodstove in the living room that comfortably heats the home. There is also additional electric heat. A two piece powder room is on the main floor. Lovely lakeside deck that is large enough to enjoy breakfast, lunch and or dinner on. There is so much more! For those extra family guests that are staying overnight, there are two additional insulated Bunkies that could easily accommodate the in-laws, or extra guests. For the kids, there is the games' room, the playhouse and if you want to enjoy being outside by the lake, there is the screened-in gazebo. Have a swim, then off to the hot tub (included) to relax and revitalize. The property also has a garage so that you can park your vehicle in or use for additional storage space or both! Grounds are nicely landscaped, with an area for a small vegetable garden, and an enclosed area for the pets. This property has been well cared for, shows extremely well and it could be yours! It is a prime waterfront property on Shouldice Lake. Well treed and private. Please do not enter the property without an appointment as it is the Sellers's home. Taxes:$3840.00. Lot size is 126.3 feet wide by 272.6 feet deep. Excellent year round property. (id:41954)
59 Maple Creek Drive
Brockton, Ontario
Welcome to 59 Maple Creek Drive in the Municipality of Brockton. This custom built home sits on just over 4 acres, offers approximately 5700 square feet of living space and is located only minutes from the town of Walkerton. As you pull into this property along the paved drive you can't help but notice the beautiful curb appeal of this home nestled within its mature lot. Upon entering the home you are greeted with the large great room and feature wall with built in fireplace and large window design. From there, entering the grand kitchen with in-floor heat, cherry cabinetry, granite countertops, oversized island, commercial appliances including a built-in deep fryer, and patio doors leading to the covered deck where you can enjoy privacy and stunning views. The main level also hosts the master suite with fireplace, dual closets and large ensuite with in floor heat, as well a loft suite located above the garage. Head down the oak spiral staircase and you will find a completely updated lower level with a large rec room, updated stone feature bar and lounge area with commercial appliances and large windows that allow lots of natural light. A great space with ample room to host or relax and an added bonus of in-floor heat throughout. Top the lower lever off with your own private theatre which is set up with leather recliner stadium seating. Finish the lower level off with two additional bedrooms, a full and half bathroom plus a walk out to another beautiful sitting area. Outside you can't help but be in awe of the oversized salt water pool with two waterfall features, jacuzzi tub a complete covered outdoor kitchen set up and a four season second hot tub sitting area. For the nature lover, there are private trails that wind throughout the wooded area leading to a cabin and private pond. This is truly a rare find with everything that is offered at this home and property. (id:41954)
7331 Line 21
West Perth (Hibbert), Ontario
100 Acres Farm for sale with approximately 82.94 acres workable available for crop season 2026. There is 1.5 storey yellow brick home, great for a handyman to restore, centrally located on a paved road in the heart of high Agriculture base. (id:41954)
