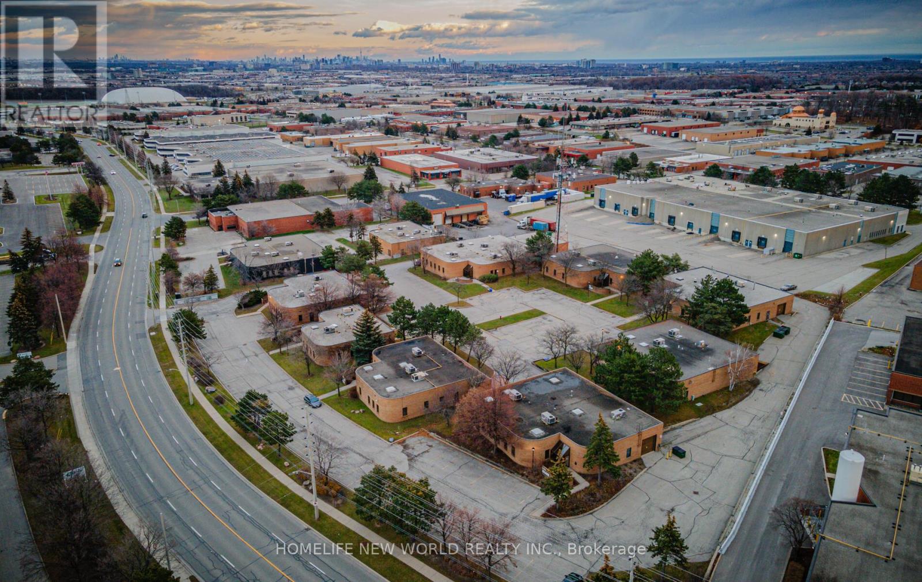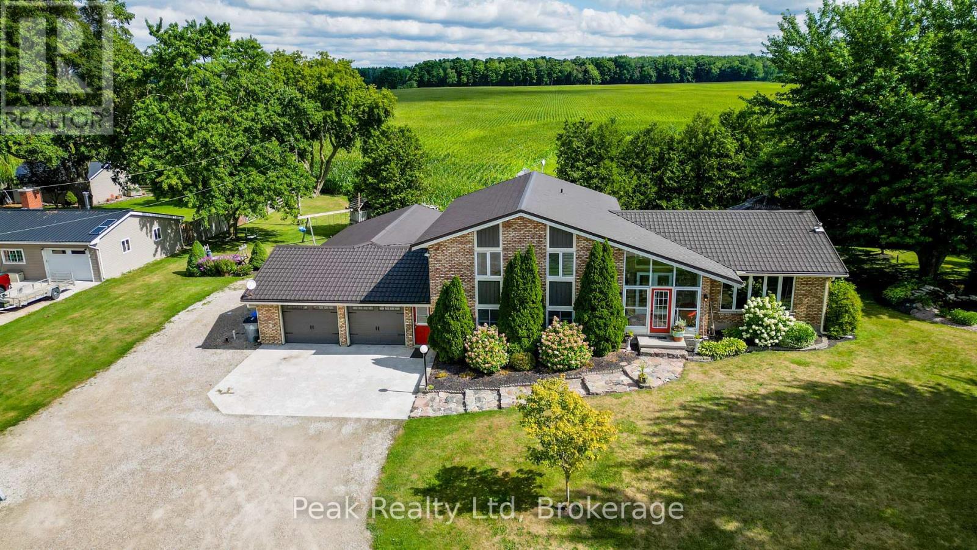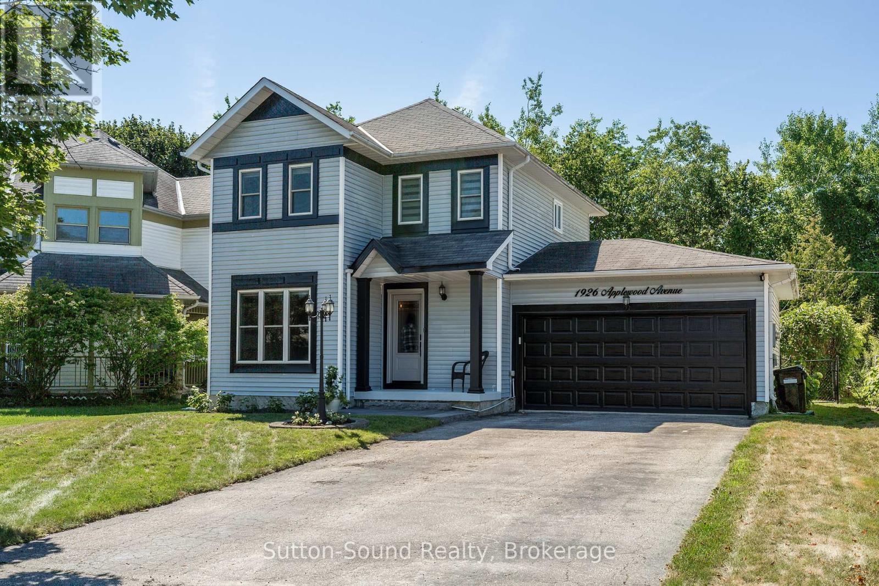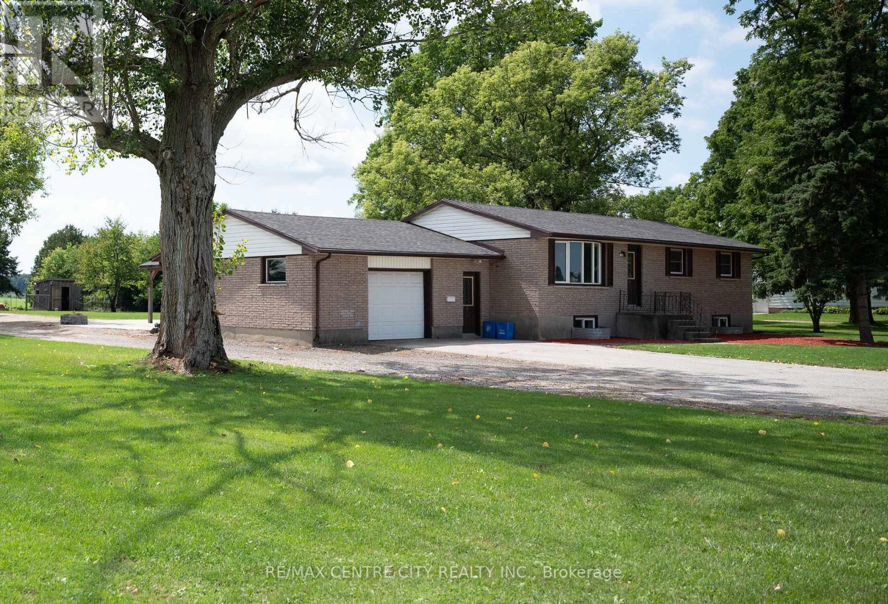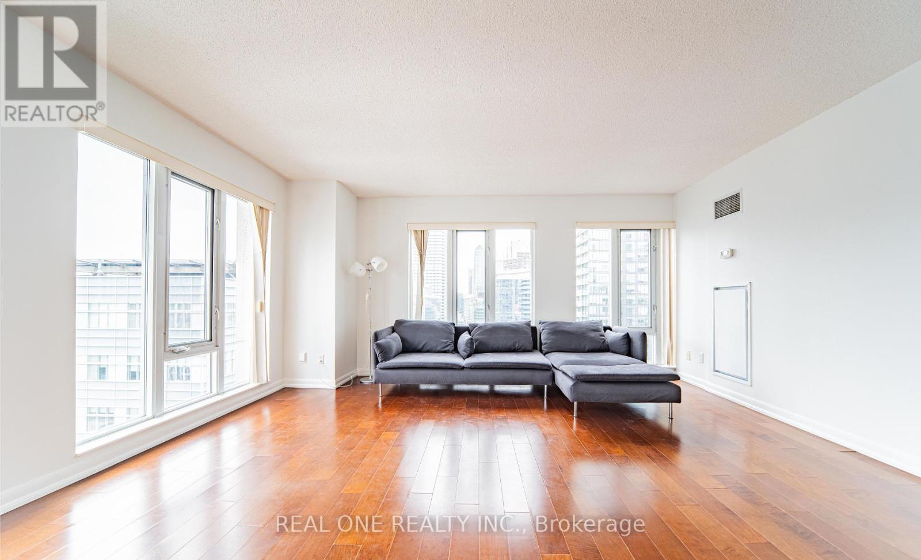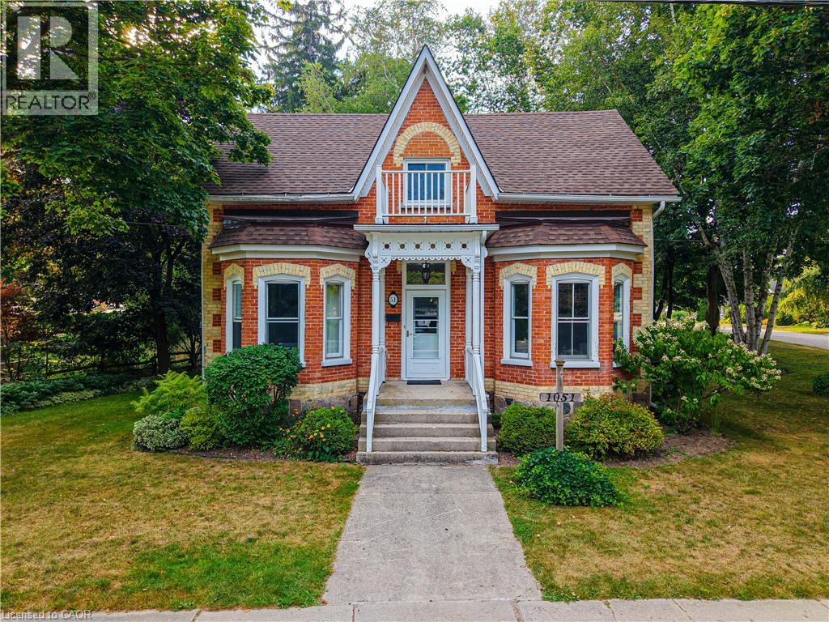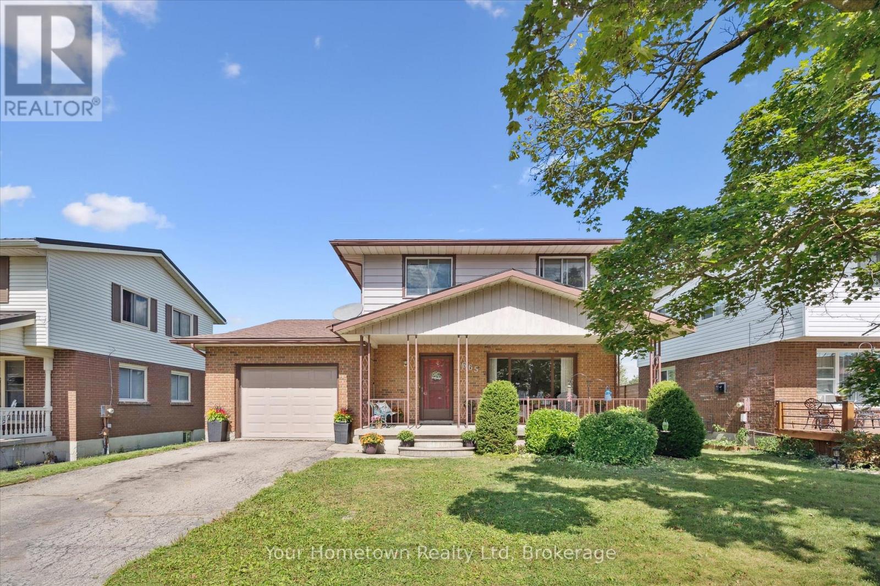Unit 6 - 232 Britannia Road E
Mississauga (Gateway), Ontario
Last Remaining Unit!! Very Rare Freestanding ( With DAYCARE approval In Place For this Unit ) - Office/Warehouse/Light Industrial Condo Building. Part Of 8 Building Complex. Unit 6: 6179 Sf. Drive To Front Door Surface Parking W/ Truck Level Door/Loading Area. Close Proximity To Multiple Amenities, Major Highways And Toronto Pearson International Airport. Public Transit Within Walking Distance. Approx: Clear Height 12-14'. Condo Conversion has been completed ; (id:41954)
6578 Line 86 Line W
North Perth (Wallace), Ontario
Country living close to town. Come and see this spacious home on a large well treed and landscaped lot only minutes west of Listowel. Gazabo, decks, fish pond and several out buildings make this a inviting place for family living. There is an 34x14 insulated building that was formally used as a retail area for the owner's fruit sales. Metal roof shakes were installed in 2019. Most doors and windows have been up graded. Attached to the back of the two car garage you will find a insulated work shop with 2 overhead doors, one 9 x 7 feet and one 4 1/2 x 7 feet. The home has a 14kw automatic stand by generator at the west side of garage. In the past the lower level was used as a granny flat and could be used that way again with a few renovations.. (id:41954)
1926 Applewood Avenue
Innisfil (Alcona), Ontario
Welcome to Alcona Living! This beautifully updated 3-bed, 1.5-bath home is move-in ready and waiting for you. From the moment you arrive, you'll be greeted with fresh landscaping and timeless curb appeal. Step inside to discover the warmth of new oak engineered hardwood flooring flowing throughout the main floor.The cozy gas fireplace creates the perfect ambiance in the living room, accented by an oversized front window that fills the space with natural light. The flexible layout allows for both living and dining, making it perfect for everyday living and entertaining. At the heart of the home is your gourmet kitchen, featuring bright white cabinetry, quartz countertops, artisan backsplash, stainless steel appliances, and a charming eat-in nook with built-in bench storage and table (included). From here, walk out to your backyard oasis, a spacious deck with a secondary sitting area, ideal for lounging or a future hot tub (HT power already available). The fenced yard offers a fire pit with mature trees along back for privacy and garden shed. Upstairs, the oak hardwood continues into three comfortable bedrooms, along with the updated neutral 4-pc bathroom. Elegant zebra window coverings on both levels add a modern touch and are included with the home. The lower level extends your living space with a finished rec/family room perfect for entertaining, a playroom, gym, or home office, along with laundry and utility room for storage. Access into house from insulated double car garage. RECENT UPDATES: Furnace & A/C, Windows, Front Door & Porch Columns, Appliances, Flooring, Bathrooms, Backyard Decks, Kitchen Upgrades (Counters, Sink, Backsplash, Eat-in Nook), Fresh Paint Throughout, Window Coverings, and more! Walking distance to local schools & Alcona amenities. Minutes to beautiful Lake Simcoe + Beach. Quick access to Hwy 400 for easy commuting. This is a home you don't want to miss - modern updates, thoughtful details, and a location that checks all the boxes. (id:41954)
204 Park Street
Orillia, Ontario
Welcome to 204 Park Street, Orillia A Turn-Key home in the sought-after North Ward! This property offers incredible walkability - just minutes from grocery stores, multiple schools, parks, and the historic Downtown Orillia Core. This stunning 4-level side split is nestled on a beautifully landscaped large corner lot! Immaculate and fully updated, this move-in-ready home offers the perfect blend of style, space, and modern comfort. Step inside to a bright, newly renovated eat-in kitchen complete with brand-new stainless steel appliances, ideal for both everyday living and entertaining. The main level features a welcoming L-shaped living and dining area with hardwood flooring, creating a warm and elegant atmosphere. Upstairs, you'll find new carpeting, tons of natural lighting, three generous bedrooms, and a spacious 4-piece bathroom with a double vanity. The primary bedroom features beautiful hardwood floors. The lower level offers a cozy family room with sliding doors leading to your private backyard featuring a generously sized interlock brick patio, perfect for summer gatherings as well as a new sizable shed as of 2022! A 2-piece bath and inside entry from the single-car garage add extra convenience. Downstairs, the renovated basement features an electric fireplace in the rec room, currently used as an additional bedroom. You'll also find a flexible space that could serve as a home office, fourth bedroom, or oversized walk-in closet, depending on your needs. Additional Upgrades & Features include: Windows 2017 & 2019, Interlocking brick patio 2023, Newer HVAC, Newer electrical panel, All appliances 2024, New carpet throughout 2024, all bathrooms renovated 2023-2024 and more! This home has been meticulously maintained and thoughtfully updated throughout, just move in and enjoy! Don't miss your opportunity to own this beautiful North Ward property! (id:41954)
50323 Talbot Line E
Malahide, Ontario
Country home with Dream Shop!! This Bungalow with oversized attached garage is situated on over an Acre, is centrally located between Tillsonburg and St Thomas, and only minutes from the amenities of Aylmer. This brick home will appeal to many with 3 bedrooms, 2 bathrooms and laundry area on the main floor, additionally there is a 4th bedroom, den (many potential uses) and large rec room area. The dream yard features large driveway, private covered patio behind the home and the 36' x 60' dream shop, the shop is fully insulated with in floor heat (Propane) 3 - 12' x 12' doors and finished 14' x 36' mezzanine. The yard is ready for your homesteading dreams. Come check it out today. All measurements as per iGuide floor plan as seen in photos. (id:41954)
30 Burleigh Heights Drive
Toronto (Bayview Village), Ontario
A Rare Offering In Prime Bayview Village, Surrounded by multi-million luxury homes. The outdoor oasis with Large Lot 50x120ft is perfect for entertaining, unwinding, or enjoying peaceful moments in a private setting. Attached 2 Car garage. Freshly renovated detached bungalow, a perfect balance of sleek modern design and traditional elegance. Natural light reaches every corner of the home. 3 bedroom and 2 full modern bath in the main flr , all 2 bath with LED Bathroom Mirror & anti-fog, master bedroom with 3pc ensuite, bay window and Den (Den can be a library, office or baby room). pot light thru out the living room, dinning room and kitchen. Moden kitchen with bar, LED Strip lights, 2 sink, s/s appliances, breakfast area, breakfast bar, look out the backyard. Finished walk-up basement with multi-entrance, 3pc washroom, 1 bedroom and 1 den ( den can be family room or convert to bedroom), a potential kitchen can be setup in the basement, 1500 SQF Above ground. Beautiful Outdoor Space Featuring new soil, new grass and well maintain trees, flowers. Perfect Move in condition! . Close To All Amenities and Top Ranked Schools Earl Haig Secondary. Minutes To Hwy 401, Sheppard Subway, Bayview Village, Dining, Groceries And All Other Daily Essentials. (id:41954)
2404 - 210 Victoria Street
Toronto (Church-Yonge Corridor), Ontario
Spacious and Luxury Pantages Residences! Great 2 bedrooms and 2 full washrooms corner unit offering city views with huge floor-to-ceiling windows in every room. This unit boasts a functional layout. The master bedroom has South View with wonderful sunlight and includes 4 pieces Ensuites. The second bedroom facing East with spectacular City View. 1 Underground parking spot & 1 Locker included. All Inclusive Utilities within the maintenance fee includes Hydro, Water, Heat. Steps to Dundas Square, Eaton's Centre, Dundas Subway, St. Michael's Hospital, Ttc Subway & Streetcars, Elgin & Winter Garden Theatre, Massey Hall, TMU (Formerly Ryerson University), Iconic Restaurants & Bars. U of T nearby. 24-hours concierge service. (id:41954)
41 Faith Boulevard
St. Thomas, Ontario
Welcome to 41 Faith Boulevard, a beautifully maintained bungalow located in a family-friendly neighborhood close to parks, schools, and walking trails. This property offers 2 bedrooms, and 2 full bathrooms with a bright and functional layout that's ideal for families, and first time home buyers. The main level features a spacious living area filled with natural light, an inviting dining space, and a well appointed kitchen with plenty of cabinetry. A highlight of this home is a charming 3 season Florida room providing additional space to relax and enjoy the outdoors without leaving the comfort of home. You will also find generously sized bedrooms with double closets, and laundry on the primary level. The lower level offers a finished family room with gas fireplace, extra storage, and a room currently used as a bedroom adding even more versatility. Outside the property boasts a welcoming covered front porch, a newer shed (2023), and a fully fenced backyard perfect for children, pets, and entertaining. This home has been thoughtfully updated with new windows throughout (2021) offering peace of mind and energy efficiency. This move-in ready property combines comfort, style, and modern updates - an opportunity you won't want to miss! (id:41954)
1051 Gibson Street
Wroxeter, Ontario
Charming 1890 Century Home on an Oversized Corner Lot in Wroxeter! This 3-bedroom, 2-bathroom home offers timeless character with original woodwork and architectural details across 1¾ stories. The main floor is practical and well-laid out for daily living, consisting of a family room, living room, dining room, kitchen, and laundry while the upper level offers flexible space for bedrooms, an office, or more. Sitting on 0.32-acre lot (13,928 sq ft), this property boasts mature landscaping, endless potential for gardens or outdoor living, and a detached double car garage heated by a wood stove—perfect for a workshop or year-round projects. A rare chance to own a piece of local history with room to grow—update to your taste while preserving its original charm! (id:41954)
705 - 100 Antibes Drive
Toronto (Westminster-Branson), Ontario
**Turnkey Renovated Suite In A Prime Location.** Enjoy Unobstructed South-Facing Views With The Cn Tower In The Distance From This Fully Renovated 2-Bedroom, 2-Bathroom Condo. Bright And Spacious With A Large L-Shaped Living/Dining Area, The Former Solarium Has Been Opened Up To Provide Additional Living Space. The Modern Open-Concept Design Features Smooth (No Popcorn) Ceilings And New Waterproof Wide-Plank Laminate Flooring. Brand New Kitchen Boasts Quartz Countertops And Samsung Stainless Steel Appliances. Both Bathrooms Have Been Fully Renovated With New Vanities And Updated Plumbing. A Newer Samsung Washer/Dryer (2019) Is Also Included. Comes With 1 Underground Parking Space. Steps To Ttc, Parks, And Visitor Parking. Maintenance Fees Include All Utilities Plus Cable Tv. (id:41954)
665 Raglan Street
Minto, Ontario
Solid 3 bath 2 bed family home on quiet street in the charming town of Palmerston. This family-friendly home welcomes you as soon as you see it: the traditional covered front porch invites you to sit and relax; watch the world go by or kids play on the tree-swing in the front yard. There's ample parking for 3 with the large driveway and oversized single car garage with room for a workshop, and walk-out to the back deck. Inside, the bright main-floor features living room and eat-in kitchen with a built-in china cabinet, powder bath for your guests and access to garage. Upstairs are 3 good-sized bedrooms including huge master with charming wide-plank pine floors, and main 4 pc bath. The walk-out basement features tons of natural light and the opportunity for gas fireplace in the original brick hearth, laundry room with tons of storage space and utility room featuring space-saving, newer on-demand water heater and water softener with drinking filtration system. Outside you'll find lots of room for entertaining on the large deck overlooking the beautiful yard with vegetable gardens and toms of space for kids to play. All of this is located within walking distance of hospital, primary and secondary school, daycare center, grocery store and shops. The growing community of Palmerston offers everything your family needs (even a movie theatre!) at an affordable price point, within commuting distance to Guelph and KW. (id:41954)
56 William Bartlett Drive
Markham (Berczy), Ontario
Absolutely Stunning Corner-Lot Masterpiece In Prestigious Berczy Community! One Of The Newest Homes In The Area, Built By Arista Homes With Exceptional Craftsmanship And High-End Finishes. Premium Corner Lot With No Sidewalk On A Quiet Street, Offering Abundant Natural Sunlight In Every Room. Over 3,100+ Sq Ft Of Luxury Living Space Featuring 4 Spacious Bedrooms On The Second Floor, Each With Its Own Ensuite. 9 Ft Ceilings. Functional Layout With Main Floor Living/Office Room That Can Be Used As An Extra Bedroom. Open Concept Kitchen With Granite Countertops, Upgraded Cabinets, And Bright Breakfast Area With Walkout To A Private Fenced BackyardPerfect For Kids To Play Or Family BBQs. Pot Lights And Gleaming Hardwood Floors Throughout Main & Second Floors. Retreat To The Elegant Primary Suite With A Custom Walk-In Closet And Spa-Like Ensuite Featuring A Soaker Tub & Double Vanity. Professionally Finished Basement Offers 2 Bedrooms, Full Bathroom & Spacious Recreation AreaIdeal For In-Laws Or Extended Family. Located In A Top-Rated School District, Within Boundaries Of St. Augustine Catholic HS & Pierre Elliott Trudeau HS. Minutes To Hwy 404, GO Transit, Community Centres, Parks, Unionville Main Street, Grocery Stores & Restaurants. A Rare Opportunity To Own A True Gem In This Highly Sought-After Neighbourhood! (id:41954)
