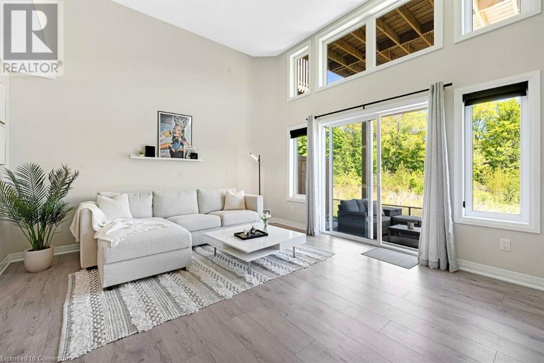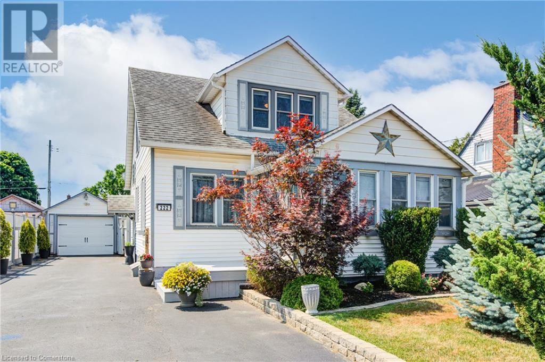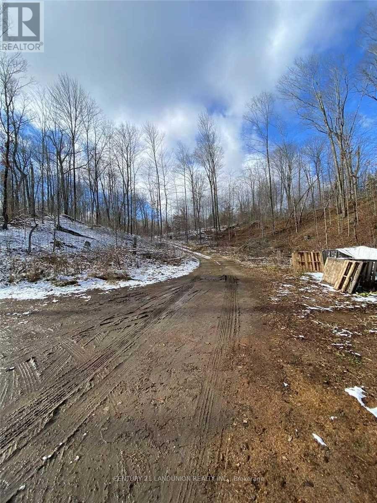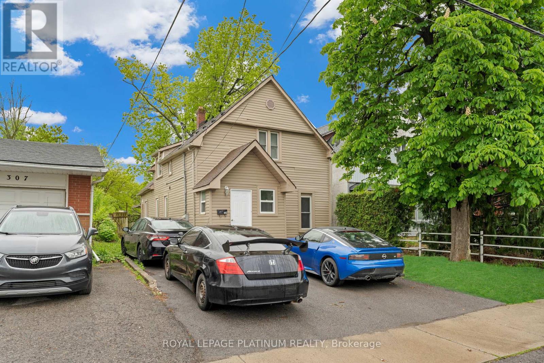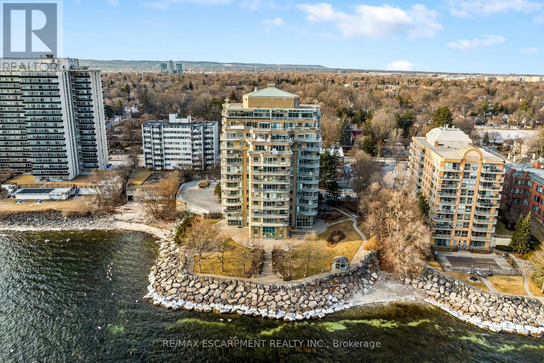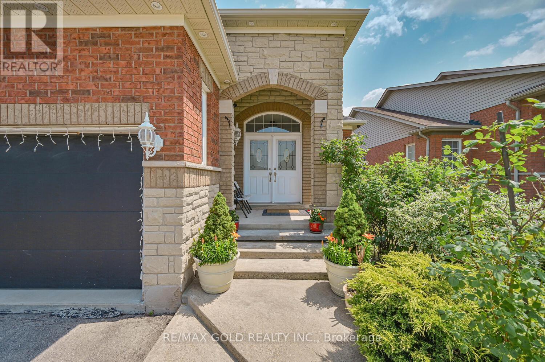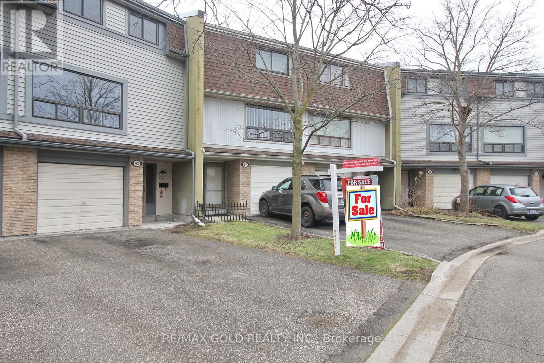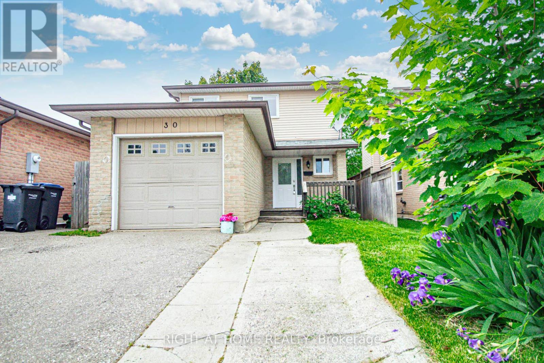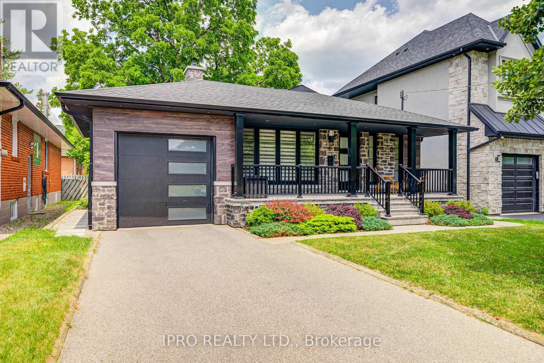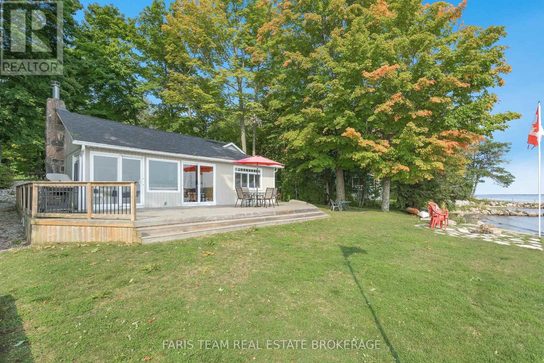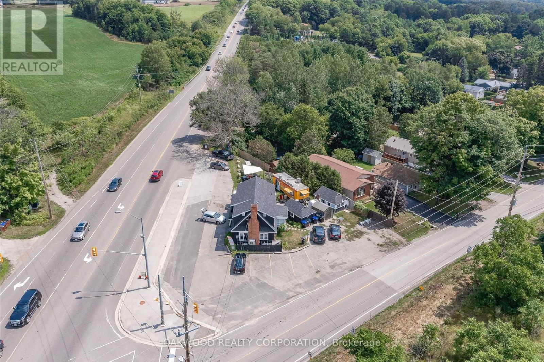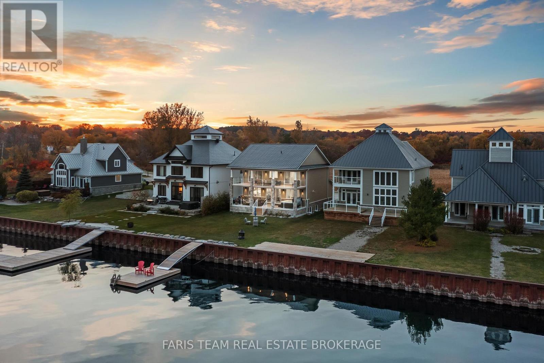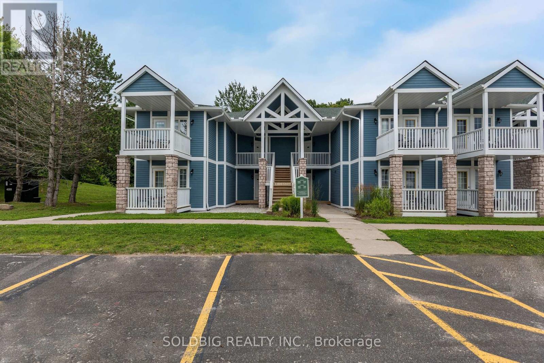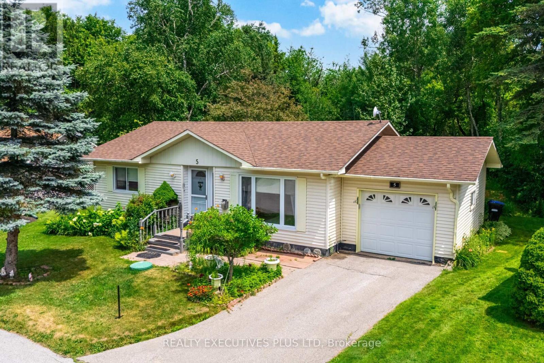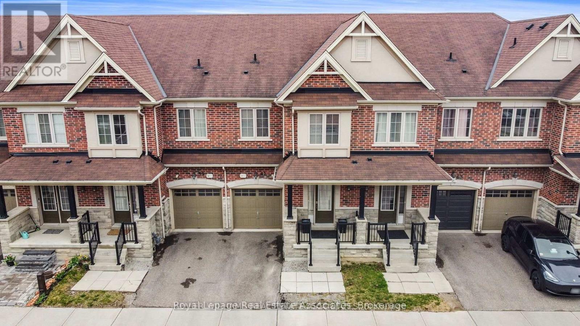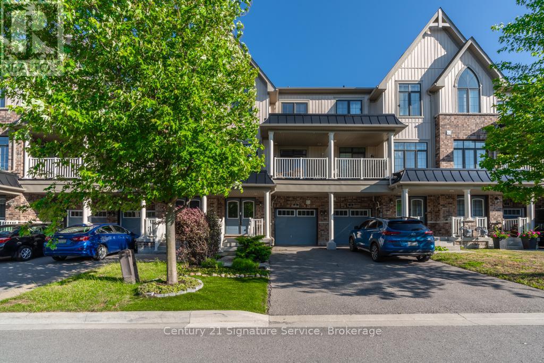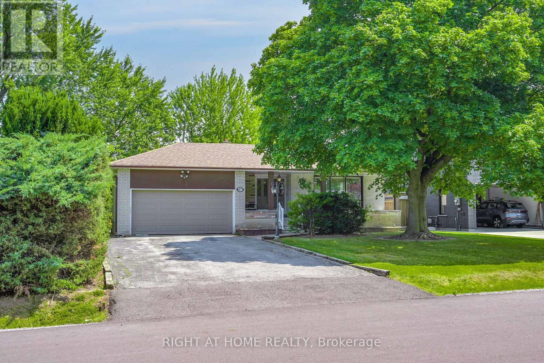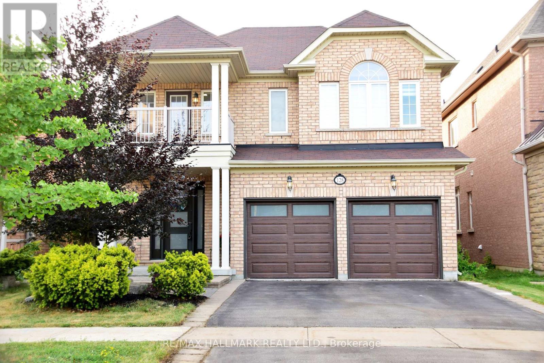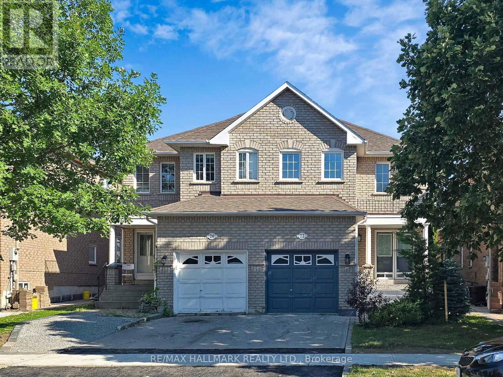2 Morningview Place
Kitchener, Ontario
Welcome to 2 Morningview Place, a beautifully renovated 5-bedroom home tucked away on a quiet cul-de-sac surrounded by mature trees and upscale homes. This spacious property offers over 3,000 square feet of living space designed for both comfort and style. Large windows throughout the home invite natural light and views of the forested surroundings, while multiple natural gas fireplaces add warmth and character. The main floor features soaring ceilings and an open-to-above foyer that creates a grand, airy feel—perfect for showcasing a tall Christmas tree during the holidays. The updated kitchen opens to a private patio, ideal for relaxing or entertaining outdoors, and the main floor laundry adds everyday convenience. Upstairs, the primary suite is a true retreat with a walk-in closet and a luxurious 5-piece ensuite complete with a soaker tub and a separate walk-in shower. Located just steps from peaceful forest trails and a short drive to the highway, this home offers the best of both worlds—natural beauty and everyday convenience. Whether you’re hosting guests, enjoying a quiet night by the fire, or heading out for a walk in the woods, 2 Morningview Place is a rare opportunity to live in comfort and tranquility. (id:41954)
115 South Creek Drive Unit# 10d
Kitchener, Ontario
Welcome home to this beautifully maintained luxury 1-bed, 1-bath offering the perfect blend of comfort, convenience & natural beauty. Ideally located near Highway 401, Conestoga College, top-rated schools, shopping, dining, golf courses & more! This home is perfect for those seeking a vibrant yet peaceful lifestyle. Step inside to discover a bright, open-concept living space highlighted by soaring ceilings and expansive floor-toceiling windows that flood the unit with natural light. Enjoy the sounds of nature with stunning views of the surrounding lush green space from your private walk-out patio, which opens directly onto a serene greenbelt, forest, & walking trail – a dream for nature lovers. The spacious bedroom features a walk-in closet, combining both style and practicality. Numerous upgrades enhance the home's appeal & pride of ownership is evident throughout. This unit includes one designated parking space with plenty of visitor parking available. Additional parking may also be rented through the condo management. Located in a quiet, family-friendly neighbourhood with easy access to public transit, this home is an excellent choice for first-time buyers, young professionals, or downsizers. Surrounded by parks, trails, great community amenities, & low condo fees, this is a rare opportunity to enjoy modern living in a highly desirable area. (id:41954)
222 Church Street E
Delhi, Ontario
Step into timeless tradition with this exceptionally maintained 4-bed, 2-bath home in the heart of lovely Delhi. Bursting with character and charm, this residence is the perfect blend of classic 1930s allure and thoughtful modern updates. From the moment you arrive, you’ll be welcomed by a beautifully manicured yard with amazing cozy curb appeal that offers both privacy and space—The back yard with large deck is an outdoor retreat that’s ideal for family gatherings, gardening, or simply soaking up the sunshine. The detached garage with newer garage door (2019) and roof (2023) and abundant parking make convenience a priority. The yard is only riveled by the sweet interior of the home. You’ll find a meticulously clean and inviting space, where graceful architectural details meet contemporary comforts. Each large room tells a story—from the warm, sunlit living areas with rich solid wood trim and french doors to the 4 cozy, well-appointed bedrooms. Newer updates include the well thought out upper floor ensuite bath with heated floor and brickwork detail, new ceramic tile in the main floor bath as well as newer windows installed (2019). The heart of the home is the massive bright and airy kitchen great to prepare your favourite meals. And with the large walkout to the 16x15 composite deck from the kitchen, you can enjoy meals El Fresco while overlooking the landscaping of that exceptional backyard. This home provides lots of space to grow with rooms that elevate the home while staying true to its heritage. The lower level has a ton of development potential! Spacious, roomy with high ceilings this area could be developed as an additional Rec Room space, a 5th bedroom and bath, or adaptable space ideal for an in law suite. Possibilities are endless. This is more than just a house—it’s a home that’s been lovingly cared for and proudly presented. Don’t miss your chance to own a piece of Delhi’s charm. Book your private viewing today and prepare to fall in love. (id:41954)
1 - 24 Ditton Drive
Hamilton (Rymal), Ontario
Newly built industrial unit approx 3,000 sqft. Located in the Red Hill business Park North. Close to all amenities and great highway access, zoning is M3 allowing for many uses. 12x12 grade level garage door. Easy to show. Attach Sch B & Form 801. (id:41954)
59 Nanticoke Valley Road
Haldimand, Ontario
Attractive & Affordable private 0.22 acre lot enjoying 60ft of frontage on quiet secondary road dead-end in Lake Erie - 45 min commute Hamilton/403 - 15 mins E of Port Dover - 90 mins to GTA/London. Gentle terrain extends to picturesque creek abutting rear boundary line offers 9,612 square feet - zoned: *Agricultural* land allowing for potential building sites - Buyer/Buyer's Lawyer to complete their own investigations re: permitted uses! *Note -aprx. 45 meter easement exists btwn Nanticoke Valley Road + Subject Property. Buyer/Buyer's Lawyer to verify zoning + attaining of all-required permits at respective relevant levels of government. Buyer responsible for any lot levy/developmental charges/possible HST. Affordable venue for your "Dream" home or perfect location for that elusive Tranquil Lake Retreat" (id:41954)
1091 Crystal Lake Road
Trent Lakes, Ontario
761-Acre Country Property On A Municipal Rd. Heavily Wooded W/ Maple And Cider. Excellent Site, Well Maintained Gravel Roads And Abundant Wildlife. One Club House On The Lot As Is Condition. 5 Mins To The Crystal Lake, 10 Mins To The Village Of Kinmount, And Less Than 30 Minutes To Minden, Bobcaygeon And Fenelon Falls. (id:41954)
6 - 111 Wilson Street E
Hamilton (Ancaster), Ontario
Stunning end unit town located in desirable sought after Ancaster village, walkable to coffee shops, fabulous dining, French bakery, summer farmers market, memorial arts center, trails, schools, grocery and more! Meticulously maintained in like new condition, freshly painted with California shutters throughout, this home is turn key. The main level welcomes you from the covered porch into a flex space, currently used as home gym with double door walk out to exposed aggregate patio. Inside entry from garage. Convenient 2 piece bath with quartz counter. On the main level, you will find an elegant and exceptionally spacious living room/kitchen with 9 ft ceilings, crown moulding, hardwood floors. Livingroom is centered around gas fireplace with double door access to deck with BBQ gas line and facing ravine. Dining area and kitchen peninsula offers ample room for entertaining. Crisp white kitchen with quartz counters, premium hardware, pearl finish textured tile backsplash, stainless steel appliances including gas stove, ample kitchen cabinet space with pantry. Main level 2 piece bath with quartz counter vanity and hexagon tile floor. Upstairs you will find three bedrooms, laundry, 2 full baths. Primary suite with walk in closet, ensuite with walk in glass shower, two large windows facing ravine. Additional 4 piece bath with quartz counter vanity and tub. Enjoy the Ancaster lifestyle with this beautiful move in ready home. (id:41954)
311-313 Gilmore Road
Fort Erie (Lakeshore), Ontario
Hard to find a duplex in the heart of Fort Erie. Complete renovation from top to bottom, too much to list, modern, quality finishes throughout, Opportunity to live in one unit and rent the other, or as a prime investment opportunity, rent both units, easy to manage. Both units are 2-bedroom, with the main floor unit boasting 2 bathrooms, shared separate laundry facilities.2 walk-in entry/exit points for each apartment. Separate hydro, parking for up to 4 cars. Don't miss out. (id:41954)
1785 4th Avenue W
Owen Sound, Ontario
Calling First-time Home buyers, buyers looking to downsize & investors! Charming Bungalow located in sought-after Kelso Beach area featuring 2 beds, 1 bath approx 1000sqft of open-concept living space situated on a generous 42X128ft treed lot. Single-lvl living at its best! Bright foyers opens to oversized living room comb w/ dining room. Separate family style eat-in kitchen W/O to rear patio deck & backyard. Large naturally lit Primary bedroom retreat w/ wrap-around windows. 2nd bed ideal for guests or children. Shared 4-pc bath. Enjoy convenient main lvl laundry. Backyard oasis lined with trees w/ deck, patio, & deep landscaping provides versatility ideal for private family entertainment & pet lovers. Rarely offered bungalow ideal for first-time home buyers starting their real estate journey or buyers looking to downsize while retaining all the benefits of a spacious detached property. Perfect for Investors looking to rent or run an Airbnb in a highly sought-after tourist area. * Small town feel with the conveniences of an urban neighbourhood * Current tenant pays $2000/mo + utilities. (id:41954)
387 Baxter Loop Road
Georgian Bay (Baxter), Ontario
Escape to paradise in this beautiful 2018 Prime Time Lacrosse 3310BH-S2, a spacious and well appointed park model trailer located at the sought-after Bayview Marine Resort in the heart of Ontario's cottage country. Just a 1-minute walk to a private sandy beach, steps from the charming village of Honey Harbour, and with direct access to Georgian Bays iconic 30,000 Islands, this is your opportunity to own a piece of summer heaven. Designed for both comfort and functionality, this trailer features 2 large slide-outs, vaulted ceilings, and sleeping accommodations for up to 10 people. The rear bunkhouse includes a king-size pullout - perfect for kids or guests while the private front queen bedroom offers ample storage and a quiet retreat. The fully stocked kitchen includes everything you need to start enjoying right away: dishes, cutlery, pots, pans, and small appliances are all included. You'll also enjoy a residential-style stove, microwave, full-size fridge, and plenty of counter and cupboard space - making cooking and entertaining a breeze. The cozy living area features a 50" LED TV, electric fireplace, hide-a-bed sofa, and a large dinette - ideal for meals, board games, or simply relaxing indoors. Step outside to enjoy the freshly stained, two-level deck a true outdoor living highlight. Perfect for BBQs, morning coffee, or evening cocktails, this space also features an outdoor TV, built-in speakers, and an additional fridge - ideal for hosting family and friends. Built for seasonal comfort, the unit includes a fibreglass exterior, power awning, air conditioning, and furnace. Its turn-key and ready for immediate enjoyment. Located in Bayview Marine Resort, you'll enjoy a peaceful, family-friendly park with access to boating, kayaking, hiking trails, and marina services. Everything you need is just minutes away in Honey Harbour. Opportunities like this don't come often. Don't miss your chance to own a fully loaded summer retreat - come see it before its gone! (id:41954)
579 Sundew Drive
Waterloo, Ontario
Welcome to this exquisitely crafted, custom-built detached home, perfectly situated on one of the most sought-after lots in Waterloos prestigious Vista Hills community. Set on an impressive 150-foot-deep lota rare find in todays new developments this residence offers over 4,000 square feet of luxurious finished living space, designed with timeless sophistication and superior craftsmanship. Upon entry, you're welcomed by a soaring 18-foot foyer that sets the tone for the elegance and grandeur found throughout the home. The main level features a bright and airy open-concept layout with 9-foot ceilings, oversized windows, and brand-new luxury flooring throughout, ideal for both refined entertaining and comfortable everyday living. At the heart of the home is a gourmet chefs kitchen, thoughtfully appointed with sleek modern cabinetry, brand new premium stainless-steel appliances, a large central island, and ample storage. Upstairs, you'll find four generously sized bedrooms, including a serene primary retreat complete with a spacious walk-in closet and a beautifully finished ensuite. A second-floor laundry room adds everyday convenience. The fully finished basement, accessible through a separate entrance via the garage, offers additional living space perfect for a guest suite, home office, or multigenerational living. Ideally located just minutes from Vista Hills Public School, Laurel Heights Secondary School, scenic parks and trails, highways, Costco, shopping centers, the University of Waterloo, Wilfrid Laurier University, and much more. This is the perfect home for any family to come home to. (id:41954)
2898 County Rd 2 Road
Prince Edward County (Ameliasburg Ward), Ontario
2898 County Road 2, Prince Edward County.Situated on 6 acres of open land, this custom-built bungalow is approximately 12 years old and offers 2,100 square feet of living space. The main floor includes a large foyer with vaulted ceilings, a formal dining room, a spacious living room with fireplace, and an oversized kitchen. A breakfast nook and sunroom complete the main living areas. There are three bedrooms and two 4-piece bathrooms on the main level. The primary suite includes a fireplace, walk-in closet, ensuite bathroom, and walk-out to the rear deck. Two additional bedrooms with closets are located across the hall. The home includes an attached garage. Basement is unfinished. (id:41954)
17 Elizabeth Street
St. Catharines (Downtown), Ontario
Great Family Home, With Tons Of Original Character & Charm In A Great Neighbourhood Of St. Catharines. Walking Distance To Schools & The Downtown Core, As Well As Quick Access To QEW & 406, Make This 3-Bedroom, 1.5 Bath Home The Perfect Home For Your Family. High Ceilings On The Spacious Main Floor, Over-Sized Dining Room, Main Floor Laundry, & Easy Access To The Back Patio & Fully Fenced Large Private Backyard. Home Has Been Freshly Painted, As Well As Newer Windows, Furnace, & Roof. Ready For You To Just Unpack & Relax. Available September 1st. (id:41954)
506 Halberstadt Circle
Cambridge, Ontario
Amazing Opportunity!! 506 Halberstadt Circle. Perfect opportunity for first-time buyers or savvy investors! This 3-bed, 2-bath home offers 3 finished levels, a granite kitchen, new luxury vinyl floors, and a cozy finished basement with electric fireplace. Enjoy outdoor living with a 17-ft front porch & a huge 16x20 covered deck backing onto parkland no rear neighbors! Close to Hwy 401, Costco, Sportsworld & schools; Move-in ready; Peaceful family-friendly location. Don't wait homes like this don't last! (id:41954)
8 Sunbridge Crescent
Kitchener, Ontario
Tucked away on a secluded private court with only a few estate homes, this stunning property offers serenity and sophistication on nearly an acre of landscaped grounds. Its a true urban sanctuary providing privacy, lush greenery, and a resort style outdoor retreat. At the heart of the backyard is a tiled inground pool, surrounded by vibrant gardens and mature trees. This award winning garden oasis offers full seclusion and seasonal beauty, making every outdoor moment feel extraordinary. A gentle creek winds through the property, adding a tranquil soundtrack to the space. A charming walking bridge crosses the water, perfect for quiet reflection beneath the tree canopy. Whether relaxing poolside, dining on the elevated deck, or exploring garden paths, you'll enjoy peace, privacy, and picturesque views. Inside, the home impresses with sunlit interiors and oversized windows framing the pool and gardens. The open concept kitchen features a central island, walk in pantry and breakfast area with walkout access to the deck, ideal for morning coffee or enjoying an evening glass of wine. A formal dining room and den complete the main level. Just a few steps up is a grand living room with fireplace and panoramic views. A cozy TV lounge and additional bathroom lie beyond, offering ideal flow for both daily living and entertaining. Upstairs are three spacious bedrooms. The full walkout lower level with high ceilings and natural light can serve as a family room, guest suite, or potential in law suite or rental apartment, offering flexible living options. An, oversized two car garage is ideal for car enthusiasts, a workshop, or a studio, and the private drive offers generous parking for extended family or guests. Ideally located in Kitchener/Waterloo with quick highway access and close to trails, shopping, dining, Grey Silo Golf Course, Kiwanis Park, and Rim Park. A rare blend of privacy, nature, and convenience your everyday retreat in the city! (id:41954)
28 Cosmo Court
Brampton (Vales Of Castlemore), Ontario
Welcome to 28CosmoCourt,Bramptonan elegant haven in ValesofCastlemore, peacefully set beside MaggiePond. Designed for extended living, it offers 4+4 bedrooms and 3 kitchens one on the main level and two fully self contained suites below, with 2 separate entrance. Enjoy refined comfort upstairs while earning income or accommodating loved ones downstairs. The showpiece chefs kitchen dazzles with quartz counters, a striking backsplash, and an expansive island, complemented by a sunlit breakfast nook overlooking the pond. Elevated touches include wideplank hardwood, large porcelain tiles, and artful pot lighting. The tranquil primary retreat boasts a custom walkin closet and spainspired ensuite. Recent upgrades: energy saving windows and a durable metal roof. (id:41954)
6672 Lisgar Drive
Mississauga (Lisgar), Ontario
Welcome to 6672 Lisgar Dr the highly sought-after neighborhood. This beautifully maintained detached family home offers approximately 2,300 sq ft of living space plus a partially finished basement with 2 additional bedrooms and a full bath. Ideally located just steps from transit, parks, and schools, the home features hardwood floors throughout Main and Upper levels. Kitchen with stainless steel appliances, granite countertops, extended cabinetry, and a custom backsplash. Enjoy the cozy fireplace in the spacious family room, large rooms, and a functional centre hall layout ideal for comfortable family living. The exterior boasts new interlock in both the front and backyard, an extended driveway, and a backyard shed for added storage. Steps to schools, parks & transit. A must-see! (id:41954)
26 Fossil Street
Brampton (Bram East), Ontario
Key Highlight of House:1.This home is located in sought after neighborhood in Brampton East. It is well located within proximity of gore meadows community center, a secondary school and a Pond.2. Built in 2011, it has full brick exterior, two car garage, 2634 sqft finished floor area above ground, 5 Bedroom and 2.5 washroom.3. It has finished in law suite with side entrance boasting approximately 1000 sqft, 1 bedroom and full washroom. Ceiling height in basement ranges from 6'-7" to 7'-5". Perfect to host big parties and lots of potential.4. A foyer on ground floor welcomes you with accent panels, 9 ft ceiling, powder room,panoramic mirrors in dining area with wrought iron metal staircase railings.5. Living room has gas fire place centered with two large windows.6. Kitchen has top of line appliances including built in gas stove, Double door fridge,Seamless quartz counter top, backsplash and white cabinets.7. Second floor is 8ft ceiling with 5 bedroom, 4 pc. ensuite and a 3 pc. washroom. There is plenty of sunlight in 5th bedroom that it can be used as kids play area or home office.8. Home is monitored with multiple cameras and multiple displays in home for safety.9. Backyard is a great place to relax after long work hours which has slab on grade poured Patio and Gazebo with sofas.10. Main floor finishes includes low maintenance durable 6" wide vinyl planks, hardwood stairs and Second floor finishes includes carpet in bedroom and porcelain tiles in washroom.11. Main floor laundry room has front opening washer and dryer for ease of accessibility.12. In ground automatic lawn sprinkler system is installed on programmable timers. (id:41954)
403 - 2190 Lakeshore Road
Burlington (Brant), Ontario
Welcome to 2190 Lakeshore Road, Unit 403, in Beautiful Burlington, Ontario! This stunning two-bedroom, two-bathroom condo offers breathtaking lake views and is surrounded by majestic evergreen trees, creating a serene and picturesque setting. Its incredible location strikes the perfect balance just a short walk to downtown Burlington, where you can enjoy charming boutiques, gourmet restaurants, and vibrant amenities, yet tucked away from the hustle and bustle for peaceful living. Completely redesigned by one of the regions top designers, every detail of this home has been meticulously crafted. No expense has been spared, with upgrades spanning from new custom cabinetry throughout, new flooring and luxurious finishes to plumbing, electrical, and high-end appliances. The thoughtfully designed floor plan flows effortlessly, offering elegance and functionality throughout. A rare highlight of this unit is its brand-new, in suite laundry room, a feature that sets it apart from others. (id:41954)
22 Rabton Court
Toronto (Downsview-Roding-Cfb), Ontario
Semi-Detached Bungalow Site On A Beautiful Pie Lot On A Quiet Court In The Glenfield-Jane Heights Neighbourhood. Updated Furnace And Central Air 2022. Roof Asphalt 2024. Newer Bedroom, Family Room, Utility Room W/ Storage/Laundry With It's Own Cold Room. (id:41954)
46 Cobblestone Court
Brampton (Sandringham-Wellington), Ontario
Bright & Spacious Very Well Kept Fully Detached Beautiful Bungalow, 3+4 Bedrooms, Finished Basement,4 Full Washrooms, Hardwood Flooring, Freshly Painted, Pot Lights, Deck, Gas Stove, Dishwasher, A/C, Furnace, Family Room With Gas Fireplace, Close To Plazas, Hospital, Schools, Library, Parks, And Ravine. POTENTIAL $3000 Income From Basement! (id:41954)
62 - 62 Ashton Crescent
Brampton (Central Park), Ontario
Absolutely Gorgeous 3+1 Bedroom Townhouse Fully Renovated in Hart off Brampton Featuring An Open Concept Main Level, Basement with Full Kitchen ,full washroom ,Laundry and walk in Closet Bright Living & Dining Rooms With Large Windows Bringing In A Lot Of Natural Light, Upgraded Spacious Kitchen With New Cabinets, Quartz Backsplash Brand New S/S Appliances, Pot lights Laminate Flooring Throughout Entire House, Carpet Free, Spacious 3 Bedrooms With Upgraded Doors & Closets, Finished Basement Comes With An Open Concept Rec Room ,That Has A Walkout To Private Backyard, , The Complex Offers An Outdoor Pool, Visitor Parking, A Community/Meeting Room, Perfect Home For First Time Buyers. and Investors as well Move In Ready, Walking Distance To Shopping Mall, Schools, Bus Stops And Just Mins Away To Hwy 410 And Brampton Hospital, Don't Miss This Amazing Opportunity, Must See!!!!!!!Brokerage Remarks (id:41954)
1183 Restivo Lane
Milton (Fo Ford), Ontario
Bright and Sunny Freehold Townhouse Located In Milton's Ford Community. This1755Sq Ft Home Features 4 Large Bedrooms & 3 Bathrooms, Open Concept Main Floor With Hardwood Floors & Walk Out To Patio & Fenced Yard. Family-Size Kitchen Includes Stainless Steel Appliances. Primary Bedroom Includes 5 Piece Ensuite With Upgraded Double Sink Vanity & Tiled Separate Shower With Glass Door. Convenient Access To Garage From Inside The Unit. Minutes To Schools, Hospital, Hwy's And All Other Conveniences. Come See It Today!! (id:41954)
30 Vodden Street W
Brampton (Brampton West), Ontario
Gorgeous Gem! Bright, open-concept layout, freshly painted throughout! Boasts a large family-sized eat-in kitchen with walk-out access, a spacious living and dining area, and a large deck ideal for entertaining. Includes a convenient main-floor powder room. The expansive primary bedroom features a double closet, complemented by two additional generous bedrooms. The lower level offers a recreation room, a den, and a 3-piece bathroom. Unwind on the inviting front porch! Steps to shopping, parks, transit, schools and restaurants!! ** Digitally staged for illustration purposes only ** (id:41954)
29 Mercer Drive
Brampton (Downtown Brampton), Ontario
Location! Location!! Location!!! Over 1430 Sq Ft Livable Space Including Finished Basement At The Heart Of Brampton Downtown AT McLaughlin & Queen. Beautiful Bungalow 40 x 120 Ft Lot With Separate Side Entrance To Basement. Very Convenient Location, Easy Access To Brampton GO, Algoma University, Sheridan College, Groceries, Shoppers, Bank Park And Schools. Quick Access To Major Highways 401, 407 and 410. No Carpet Throughout, Quartz Counter Top In The Kitchen. Great Location To Live With Family Or Easy Commute To Work. Basement With Separate Side Entrance Provide Additional Space For Extended Family Or Potential Rental Income. Huge Potential For Investors To Build New Multi Generational Home With Permit In The Heart Of Downtown Brampton. Seller Or Seller Agent Don't Warrant The Retrofit Status Of The Basement. (id:41954)
51 Pennsylvania Avenue
Brampton (Fletcher's Creek South), Ontario
Welcome to 51 Pennsylvania Avenue! This beautifully renovated and well-maintained home offers great curb appeal and a spacious, family-friendly layout. Featuring a bright open-concept living and dining area, a separate cozy family room, and a modern kitchen with stainless steel appliances and breakfast area. Enjoy a carpet-free home with new flooring throughout, a new furnace (2024), and a rental water heater (2025). The home sits on a desirable ravine lot, perfect for privacy and nature views. The fully renovated basement includes two bedrooms, a new kitchen, and laminate flooring ideal for extended family or rental potential. Close to schools, shopping, parks, and all amenities. Don't miss this move-in ready gem! (id:41954)
120 Corby Crescent
Brampton (Brampton South), Ontario
Charming & spacious 4 bedroom, 2.5 bath semi on a premium lot with park-like setting. Home is perfectly located at the end of a quiet Cul-De-Sac, backing onto Woodview Park and Fletchers Creek. Step inside to a bright and open concept main floor, featuring a large living and dining space perfect for daily living and entertaining. The spacious kitchen includes stainless steel appliances, ample cabinetry and a clear view of the beautiful backyard. Upstairs, you'll find four generously sized bedrooms, including a primary suite that fits a king-size bed, has a double mirrored closet and large window. The finished basement adds versatile space with an additional bedroom and a rec room ideal for a home office, playroom or media space. Recent updates include new windows throughout (2021) and a newly repaved driveway (2022). A large backyard deck makes outdoor entertaining a breeze with a park-like backyard thats ideal for children, entertaining or simply enjoying the outdoors plus a generous front yard with 7ft hedges and a private driveway that fits 5 vehicles. Located just minutes from Zum transit, excellent schools, restaurants, shopping and a short walk to downtown Brampton, this home offers the perfect mix of privacy, space and convenience. (id:41954)
1601 - 88 Park Lawn Road
Toronto (Mimico), Ontario
Cool. Compact. Completely Yours. This smartly designed 1-bedroom makes every inch work for you. The square living layout offers space to relax, dine, and even carve out a stylish nook for your home office. Natural light fills the space through floor-to-ceiling windows thanks to the West exposure, and unobstructed views of Mimico Creek and the surrounding green space provides a picture-perfect backdrop to your everyday. The kitchen has just what you need, with elevated details like stainless steel appliances, a Carrera marble counter, and a marble mosaic backsplash. The cozy bedroom is inset for added privacy and a quiet escape, and the custom closet built-ins keep you organized. Parking and locker included, making this truly the full package. Tucked just off Park Lawn and Lakeshore, with quick access to the Gardiner, transit lines, and the Mimico GO. Getting around is easy, but with South Beach's next-level amenities, you might not want to leave: indoor and outdoor pools, fitness studio, spa-inspired wellness spaces, basketball and squash court, screening room, lounges, and guest suites. (id:41954)
2607 - 80 Absolute Avenue
Mississauga (City Centre), Ontario
Exceptional 2 Bedroom + Den, 2 Bathroom Condo at 80 Absolute Avenue, Suite 2607 Absolute Vision Tower, Mississauga. Perched on the 26th floor, this luxurious suite offers breathtaking panoramic views of downtown Mississauga, the Toronto skyline, and Lake Ontario. The spacious open-concept layout features floor-to-ceiling windows and a wrap-around balcony accessible from every room, perfect for enjoying stunning sunrises and sunsets. The gourmet kitchen boasts stainless steel appliances, granite countertops, and ample cabinetry, ideal for entertaining and everyday living. The versatile den provides an excellent home office, guest room, or creative space. Residents enjoy exclusive access to the 30,000 sq ft Absolute Club amenities, including indoor and outdoor pools, whirlpool, spa, state-of-the-art fitness centre, running track, squash and basketball courts, steam rooms, sauna, sun deck with BBQs, theatre room, guest suites, and more. Located steps from Square One Shopping Centre, major highways, and the upcoming Hurontario LRT, this address combines luxury, convenience, and vibrant urban living. Don't miss this rare opportunity to own a prestigious suite in one of Mississauga's premier high-rise communities. (id:41954)
6 Cardigan Road
Toronto (Stonegate-Queensway), Ontario
Professionally Designed and Extensively Renovated Detached Bungalow in Norseman Heights!!! Welcome to this beautifully renovated and remodeled bungalow located in the highly desirable Norseman Heights neighbourhood, featuring luxurious upgrades completed between 2019 and 2024. This stunning home offers three (3) plus two (2) bedrooms and two (2) plus one (1) full spa-like bathrooms. The gourmet kitchen boasts a marble backsplash and a central marble island. A separate entrance leads to a beautifully finished basement, complete with a modern kitchen, two bedrooms, and a full bathroom all upgraded with high-end finishes. Other Highlights also include: **A spacious primary bedroom with a walk-in closet and double-sink ensuite** **A walk-out deck from the kitchen with a gas line for BBQ** **City-permitted extra parking** **A brand-new backyard shed and updated landscaping** **Direct access to the park through the back fence** **Waterproofed foundation wall (2022)** Located just minutes walk from the Bloor subway line, this home perfectly blends style, comfort, and convenience in one of Etobicoke's most sought-after communities. A must-see property! (id:41954)
92 Forsythia Road
Brampton (Southgate), Ontario
Ready to Move In! This Stunning Fully Renovated 3+2 Bedroom, 4 Washroom Home Boasts Luxurious Finishes Top To Bottom. Situated On A Quiet and Family Friendly Street, This Upgraded Home Offers A Spacious Open Concept Living and Dinning Combined. A Custom Chefs Kitchen With Brand New S/S Appliances and Island W/ Quartz Countertop. Engineered Hardwood Flooring Throughout the Entire House. A Spa-Like Master Ensuite With A Double Walk-in Shower, Custom Arch Bookshelves, This House Is A Designer Style Home and Truly Is Like No-Other! 2 Sets of Washer/Dryer For Upstairs and Basement. Finished Basement W/ 2 Bedrooms, 3PC Bathroom, Kitchen and Sep. Entrance - Great Potential Income. Few Minutes Away From Bramalea City Centre, Schools, Community Centre, Grocery Stores, Hwy 410, Hwy 407 And Go-Station. Roof (2021), Furnace (2024). **No Sidewalk** (id:41954)
1449 Champlain Road
Tiny, Ontario
Top 5 Reasons You Will Love This Home: 1) Unique waterfront property offering a haven of serenity, combining peaceful ambiance with enjoyable features, including its own private beachfront and a dock, perfect for boating enthusiasts 2) Seize the opportunity to acquire a turn-key, fully furnished, and equipped 4-season cottage 3) Experience bright, open, and expansive living spaces both inside and out, where vaulted ceilings elevate the main cottage's living room, kitchen, and dining areas, creating an airy and inviting atmosphere 4) Enjoy picturesque outdoor spaces that invite relaxation and entertainment, featuring a generously sized deck perfect for gatherings, a cozy firepit for enchanting evenings, and a covered porch that offers a sheltered spot to savour the surrounding beauty 5) Fully insulated and thoughtfully designed double car garage heated by a gas HVAC unit, featuring a convenient laundry area, a full bathroom, and a recreation room, which is complete with a gas fireplace, and a pool table, making it the perfect spot for year-round entertainment. Main cottage - age 65, Garage - age 15. Visit our website for more detailed information (id:41954)
74 Beacon Road
Barrie (Holly), Ontario
The Harbourview Detached Living in the Harvie Road Project. The Harbourview is a 3-bedroom, 2.5-bathroom detached home located in South Barrie's Harvie Road community. This functional two-storey layout includes a single-car garage, an open-concept main floor with a combined kitchen and dining area, and a rear living room that provides direct access to the backyard. The second floor features three bedrooms, including a primary with an ensuite bath and walk-in closet, as well as a centrally located laundry closet. Standard finishes include quartz countertops throughout, extended kitchen uppers with soft-close cabinet doors and drawers, rough-in for under-cabinet lighting, and a hardwood staircase from the main to the upper level. Additional features include 9-foot smooth ceilings on the main floor, luxury vinyl plank flooring throughout, large casement windows, a 200 amp electrical service, and a rough-in for a 2- or 3-piece bathroom in the basement. As part of the current pre-construction promotion, buyers will also receive a $2,500 appliance credit and central air conditioning at no additional cost. *Listing price does not include the $15,000 lot premium applicable to this specific lot; however, the same model is available on other lots without a lot premium. Visit asadevelopment.ca/now-selling/ to learn more and explore the Harvie Road Project. Municipal Taxes not yet assessed. (id:41954)
78 Beacon Road
Barrie (Holly), Ontario
The Oakridge Detached Living in the Harvie Road Project. The Oakridge is a 3-bedroom plus den, 2.5-bathroom detached home in South Barries Harvie Road community. Designed for flexible family living, this two-storey layout includes a single-car garage, open-concept kitchen and dining area at the rear, and a comfortable living room with access to the backyard. Upstairs, the home offers three bedrooms, including a primary with a walk-in closet and private ensuite, as well as a full main bathroom and a conveniently located laundry closet. A main floor den provides additional space for a home office or quiet retreat. Interior features include quartz countertops throughout, extended kitchen uppers with soft-close cabinet doors and drawers, a rough-in for under-cabinet lighting, a hardwood staircase from the main to upper level, and luxury vinyl plank flooring throughout. The home also includes 9-foot smooth ceilings on the main floor, large casement windows, a 200 amp electrical service, and a rough-in for a future 2- or 3-piece bathroom in the basement. As part of the pre-construction bonus package, purchasers will receive a $2,500 appliance credit and central air conditioning at no additional cost. Learn more about the Oakridge and the Harvie Road Project by visiting https://asadevelopment.ca/now-selling/. Municipal taxes not yet assessed. (id:41954)
8626 Highway 12 W
Oro-Medonte, Ontario
BUSY HIGH TRAFFIC CORNER LOCATION WOULD SUIT MOST COMMERCIAL USES; CAR LOT, SERVICE STATION, MARINA SALES AND SERVICE, CONVENIENCE STORE, RESTAURANT, TAKE OUT ESTABLISHMENT, OFFICE. TWO BEDROOM APARTMENT ON SECOND FLOOR EXCELLENT OPPORTUNITY FOR LIVE WORK OR RENT OUT FOR ADDITIONAL INCOME. OWNER WILLING TO ASSIT IN FINANCING TERMS AND RATE TO BE NEGOTIATED. WALKING DISTANCE TO BASS LAKE AND SHORT DRIVE TO ORILLIA. SELLER WOULD CONSIDER LEASING THE ENTIRE SPACE TERMS AND RATE TBN. PICTURES TAKEN BEFOR CHIP TRUCK AND PIZZAFORNO WAS REMOVED. **EXTRAS** ELECTRIC LIGHT FIXTURES, GAS FURNACE, AIR CONDITIONER, 2 STORAGE SHEDS, FINISHED "SHE SHED", APARTMENT FRIDGE, STOVE, WASHER AND DRYER. (id:41954)
7 Dock Lane
Tay (Port Mcnicoll), Ontario
Top 5 Reasons You Will Love This Home: 1) 2-storey home presenting a breathtaking waterfront with deep, clear water and captivating sunrise views over the horizon, offering an unparalleled experience to enjoy every morning 2) Rare gem, complete with a full basement boasting large, sun-filled windows and awaiting your personal finishing touch, along with heated flooring in the ensuite bathroom 3) Step out onto the expansive covered back deck with a hot tub, or enjoy sweeping 180-degree views from the massive second-level balcony, perfect for relaxation 4) Custom-designed kitchen featuring luxurious high-end appliances, exquisite leathered granite countertops, a spacious island, and panoramic views that elevate every meal 5) Resting in a boater's paradise, this stunning year-round home or cottage offers easy access to Georgian Bay while still being within easy reach of nearby amenities. 2,213 sq. ft. with an unfinished basement. Age 1. Visit our website for more detailed information. (id:41954)
108 Hawthorne Crescent
Barrie (Ardagh), Ontario
Discover your dream home in one of Barrie's most coveted neighborhoods, perfectly backing onto the serene Ardagh Bluffs Nature Reserve. This meticulously renovated freehold townhome offers unparalleled privacy and tranquility, with direct access to over 500 acres of scenic trails right from your backyard. Extensively renovated, which includes a brand-new kitchen with stainless steel appliances, a redesigned bathroom, new flooring, and fresh, modern paint throughout. The open-concept main floor features a walkout to a private deck, ideal for enjoying your morning coffee while bird-watching amidst the lush greenery.The large primary bedroom includes a walk-in closet and direct bathroom access. An unspoiled lower level with a walkout to the backyard presents an excellent opportunity for future expansion. With easy access to Highway 400, this move-in ready, modern home offers the perfect blend of nature, convenience, and contemporary living. Don't miss out on this exceptional opportunity! (id:41954)
90 Highland Avenue
Oro-Medonte (Horseshoe Valley), Ontario
**** HIGHLAND ESTATES* - (2308/2309) - The "Moonstone" model - Fully renovated - Fullyfurnished - 2 Bedroom / 2 Bath condo. Can be used as one unit or 2 separate suites - eachwith private entrances - Laminate flooring throughout - Corner fireplace - 7 appliances (4stainless steel) included - 1 deeded parking space (visitor parking available) - 2balconies - Rear balcony overlooks private, treed area - Recreation centre with Clubhouse,indoor/outdoor pool, Fitness room, hot tub, games room, fire pits +++ - Close toHorseshoe Resort, The Heights, Copeland Forest, Vetta Nordic Spa - Numerous trails, fourseason recreational activities including skiing, hiking, golf, mountain biking, trekking,water sports, swimming. AIRBNB / short term rentals permitted. Mint, move-in condition! (id:41954)
5 Pineview Court
New Tecumseth, Ontario
You Just Found It! An Attractively Priced Bungalow On A Private Court In The Popular Adult Community Of Tecumseth Pines. This Home Has Many Of The Sought-After Features Which Are Not Always Offered In This Community; It Is Located On A Quiet Court (Steps To The Recreation Centre), Has A Garage, Very Private And Tranquil Backyard, Two Bathrooms And The Popular Sunroom To Relax And Enjoy The Changing Of All Of The Seasons. Other Features Include A Gas Stove For Those Aspiring Chefs, A Garden Shed Incase You Have A Green Thumb, The Reasonable Size Of The Lot Makes Gardening Very Manageable And A Cozy Gas Fireplace In The Living Room For Warmth And Ambiance. The Community Offers Friendly Like Minded Neighbours And Of Course The Use Of The Recreation Centre Where You Can Enjoy Tennis, Shuffle Board, Billiards, A Swim, A Sauna, A Work Out, Game Of Darts Or A Party In The Main Hall. The Tecumseth Pines Residents Also Offers Card Clubs, Aqua-Fit And Loads Of Event Entertainment, Making This A Wonderful Community For Those Looking To Participate In An Active Lifestyle. (id:41954)
41 Mazarine Lane N
Richmond Hill (Westbrook), Ontario
Welcome to this beautifully maintained, north-facing 2-storey townhome, built in 2014, offering approximately 2,000 sqft of thoughtfully designed living space in one of Richmond Hills most prestigious school zones: Trillium Woods PS, Richmond Hill High School, and St. Theresa of Lisieux, ranked among Ontario's top Catholic high schools. Perfectly situated walkable from Yonge Street, public transit, and surrounded by nature with access to Rouge Crest Park, Wilcox Lake Park, Bond Lake, and scenic trails like the Trans Richmond and Saigon Trails, this north-facing home enjoys abundant natural light throughout the day. Inside, you'll find a professionally finished basement by the builder with pot lights and custom storage in the furnace room, a beautifully interlocked backyard with a dedicated sandpit for kids, and numerous upgrades including a 2024 stainless steel fridge and dishwasher with 5-year extended warranties. 4K security cameras installed in 2024, Ac was serviced last year. Furnace was serviced in 2022 Duct cleaning done in 2022, smart Garage door opener works with google and Alexa, Enjoy the convenience of upstairs laundry, Hunter Douglas blinds throughout, an owned hot water tank, central vacuum, whole-house humidifier, and a Van EE air exchanger for enhanced indoor air quality. The home is tech-ready with in-wall LAN and copper wiring throughout for seamless high-speed internet connectivity ideal for remote work. Featuring 3 full bathrooms and a powder room, excellent sound proofing between homes, and all major grocery stores within a10-minute drive, this townhome offers the perfect combination of location, upgrades, and long-term appreciation potential in a highly desirable community. (id:41954)
7715 Yonge Street
Markham (Thornhill), Ontario
Recently renovated salon features 5 pdicure chairs and 5 manicure stations. This is an excellent opportunity for an enterpreneur looking to step into an established and reputable business in a sought-after area. (id:41954)
21 Blackpool Lane
East Gwillimbury (Queensville), Ontario
Welcome to 21 Blackpool Lane in East Gwillimbury, just north of Newmarket. This beautifully upgraded exceptional Minto-built townhouse in Queen's Landing community is perfect for first-time buyers, downsizers, or those moving up from a condo. Awesome layout. Featuring 2 bedrooms, 3 bathrooms, and 1,238 sq. ft. of open-concept living space, it includes a modern kitchen with quartz countertops and stainless steel appliances, laminate flooring, 9-ft ceilings, and a spacious master suite with ensuite and double closets. Additional highlights include an oak staircase, a private balcony, an extra-deep garage with an entrance to the garage, long driveway, and extra storage areas. There is a partial basement offering additional storage. You have your own private balcony to relax and enjoy or even light up a BBQ! Located near parks, schools, shopping, and major transit routes like the 404 and GO Station. A move-in-ready home offering comfort, convenience, and value. Tranquil Calm And Peaceful Area. Don't miss your chance to own a home in a prime location at an incredible value this opportunity won't last! Schedule your visit today! (id:41954)
35 Pine Park Boulevard
Adjala-Tosorontio (Everett), Ontario
Nestled on a spacious 246.71x136.97 ft lot, this all-brick raised bungalow offers the perfect blend of privacy, functionality, and charm. The property backs onto a forested area, providing a peaceful and picturesque backdrop with no rear neighbors.Whether you're sipping coffee on the back deck or tending to the garden, the tranquil surroundings make this home a true retreat from the everyday hustle.Inside, the main level is bright and inviting, featuring two well-sized bedrooms. The primary suite includes a 3-piece ensuite, while the second bedroom is conveniently located next to a 4-piece bathroom, making it ideal for family or guests. The open-concept living and dining areas offer a seamless flow, with large windows that bring in plenty of natural light and beautiful views of the backyard and woods.The fully finished lower level extends the living space, providing incredible versatility. It features two additional bedrooms, an updated 3-piece bathroom, and a spacious rec room. This level also includes a separate walk-up entrance through a boot room, leading directly into the oversized 3-car garage. With its layout and private access, the lower level offers great potential for an in-law suite.The garage is a dream for hobbyists and car enthusiasts, featuring a dedicated workshop and a rear garage door that provides easy access to the backyard. Whether you need extra storage, a workspace, or a place to keep outdoor equipment, this garage delivers.Situated in one of Everetts most desirable locations, this home offers a rare opportunity to enjoy space, privacy, and convenience while being close to local amenities, parks, and schools. (id:41954)
511 - 20 North Park Road
Vaughan (Beverley Glen), Ontario
Great Living Complex. Friendly People And Great Management. Lots Of Visitor Parking. Wonderful View From Balcony. Near Schools And Transportation, Shopping. Indoor Pool, Party Room, Rooftop Garden And Gym. Full Size Dryer/Washer, Tumble Marble Backsplash, Granite Countertops. Many Amenities Near By, Walking Distance To Parks, Shopping, Schools. (id:41954)
67 Netherford Road
Vaughan (Maple), Ontario
Welcome to this rare opportunity in the heart of Maple's charming 3-bedroom, 2-bathroom bungalow nestled on the most coveted street in the entire community. Set on a premium 61 x 145 ft lot, this immaculately maintained home is surrounded by mature trees and lush landscaping, offering peace, privacy, and timeless curb appeal. Located in one of Maple's most sought-after neighborhoods, this property is surrounded by luxury custom homes and is ideal for redevelopment or a full-scale renovation. Whether you envision updating the current home or building your dream estate from the ground up, the possibilities are endless. This mature area is known for its generous lot sizes, quiet tree-lined streets, and strong community feel, making it a magnet for buyers seeking long-term value. Pride of ownership is evident throughout the home, which has been lovingly cared for and preserved over the years. Rarely do lots of this size and location come to market, especially on such a prestigious street. This is your chance to plant roots or invest in a high-demand area undergoing rapid transformation. Don't miss this incredible opportunity to create your vision in one of Maple's finest pockets. (id:41954)
128 Wolf Creek Crescent
Vaughan (Patterson), Ontario
Welcome to this fully upgraded 5-bedroom and 5 bathroom family home backing onto a beautiful ravine in the sought-after Patterson community. Featuring a bright, open-concept main floor with 9' smooth ceilings, elegant crown mouldings, wainscoting, hardwood floors, and a main floor office perfect for working from home. The gourmet kitchen offers a large center island, granite countertops, custom cabinetry with a wine rack and pot drawers, and premium stainless-steel appliances including a gas range. A convenient butler's pantry/servery provides the perfect space for a coffee station, snacks, or extra storage, adding both function and style. The versatile island allows you to easily reconfigure the space to suit your needs, making it ideal for both everyday living and entertaining. The spacious living and dining areas flow seamlessly to the breakfast area and walk-out deck. A large second family room with extra high ceiling between the main and second floors provides the unique extra space for relaxing or gathering, perfect for a growing family. Upstairs, enjoy a luxurious primary suite with a large custom-build walk-in closet and elegant ensuite, plus all additional spacious bedrooms have semi-ensuite or ensuite access, generous closet space, with one of the bedrooms offering balcony access. The newly finished bright basement expands your living space with a sleek custom bar, an additional bathroom, a sauna, ample storage space, and a spacious open rec area perfect for family fun, hobbies, or creating your own retreat. With a private backyard overlooking the serene ravine, this home is move-in ready and designed for modern family living. (id:41954)
18025 S Brock Road
Brock, Ontario
Welcome to Stonecroft Farm a rare and storied estate where history, architecture, and natural beauty converge in timeless harmony. Built in 1861 by the master stonemasons who crafted the Rideau Canal, this exquisite Ashlar Stone farmhouse is a living work of art. The home's restoration was the final project of renowned Canadian heritage architect Peter John Stokes, who thoughtfully reimagined the chimneys, Scotts Bay dormers, front porch, and crown mouldings to honour its origins with enduring elegance. Set on just over 50 acres of rolling countryside with 39 acres currently under cultivation, Stonecroft offers both income potential and rural serenity. Just minutes to the charming communities of Sunderland and Uxbridge, you're close to amenities while tucked into a world of your own. With 4+1 bedrooms and 2 bathrooms, the residence exudes character and peace. The dormered upper bedroom, once two rooms, is flooded with natural light and treetop views. Each window frames breathtaking scenes, fruit trees, lush hedges, and uninterrupted vistas. The handcrafted black walnut staircase railing, sourced from a tree once rooted on the land, is just one of many bespoke details that speak to the soul of the home. Surrounded by 12-foot privacy hedges and expansive gardens, this is a retreat for those who crave stillness, tradition, and natural wonder. Have morning coffee on the side porch, as the seasons shift and wildlife stirs, is nothing short of a gift. Stonecroft has borne witness to a legacy of memories: children born within its walls, brides descending the grand staircase, winter sleigh rides, and carefree summers chasing kites through fields. With original millwork, a classic cedar shake roof, copper eaves & downspouts, wide-plank wooden floors, and ingenious storage spaces throughout, this heritage home offers not just space but a sense of provenance. Stonecroft doesn't just hold memories it welcomes you into its lineage. A home where you don't just live, you belong. (id:41954)
22 Laura Sabrina Drive N
Vaughan (Sonoma Heights), Ontario
Step into this beautifully updated 3-bedroom, 3-bathroon semi-detached gem nestled in the heart of family-friendly Sonoma Heights in Woodbridge. From the moment you walk in, you'll fall in love with the warm, welcoming atmosphere and thoughtfully designed living spaces-perfect for families and professionals alike.The modern kitchen is a true showstopper, featuring sleek quartz countertops, an elegant backsplash, and elegant appliances that make both everyday meals and entertaining a breeze.Enjoy rich hardwood floors, pot lights, and an open-concept layout that flows effortlessly from room to room.Upstairs, the spacious primary bedroom offers a walk-in closet and a luxuriously renovated ensuite complete with double sinks your private retreat after a long day.Step outside to a private backyard perfect for weekend BBQs, morning coffee, or simply relaxing in your own outdoor oasis. The attached garage and driveway offer plenty of parking and storage space.Located just minutes from top-rated schools, parks, and the charming Kleinburg Village, this home offers the best of both comfort and convenience. You'll love being close to shops, restaurants, grocery stores, and community amenities, With easy access to Highways 427, 400, and 407 for effortless connuting.This is more than just a house-it's a place to call home. (id:41954)

