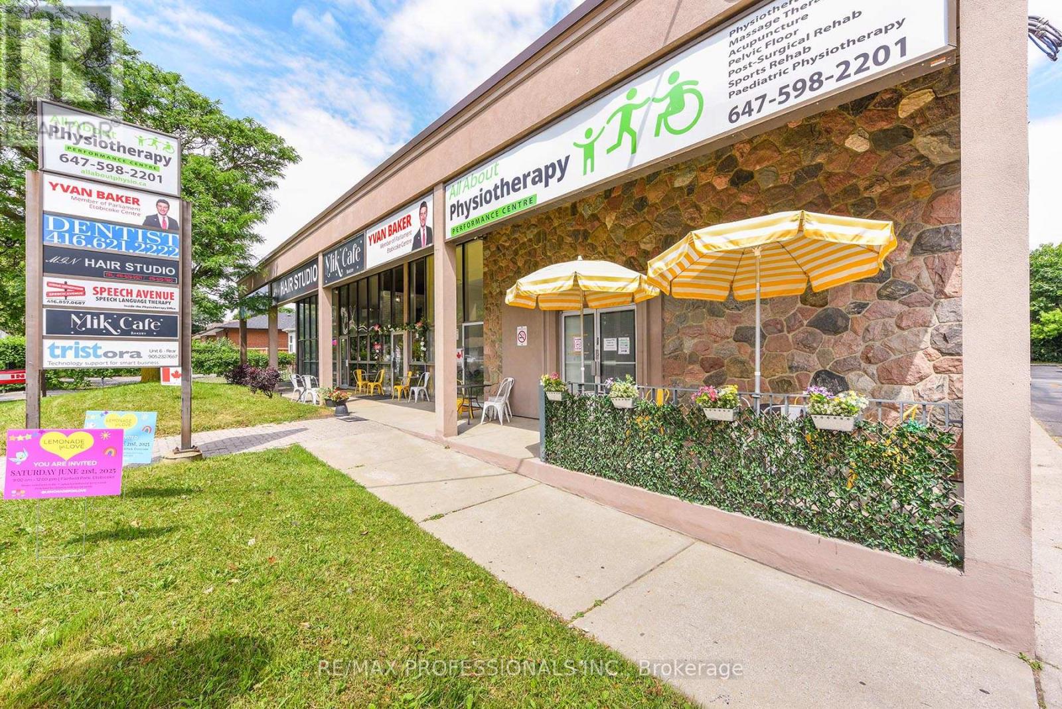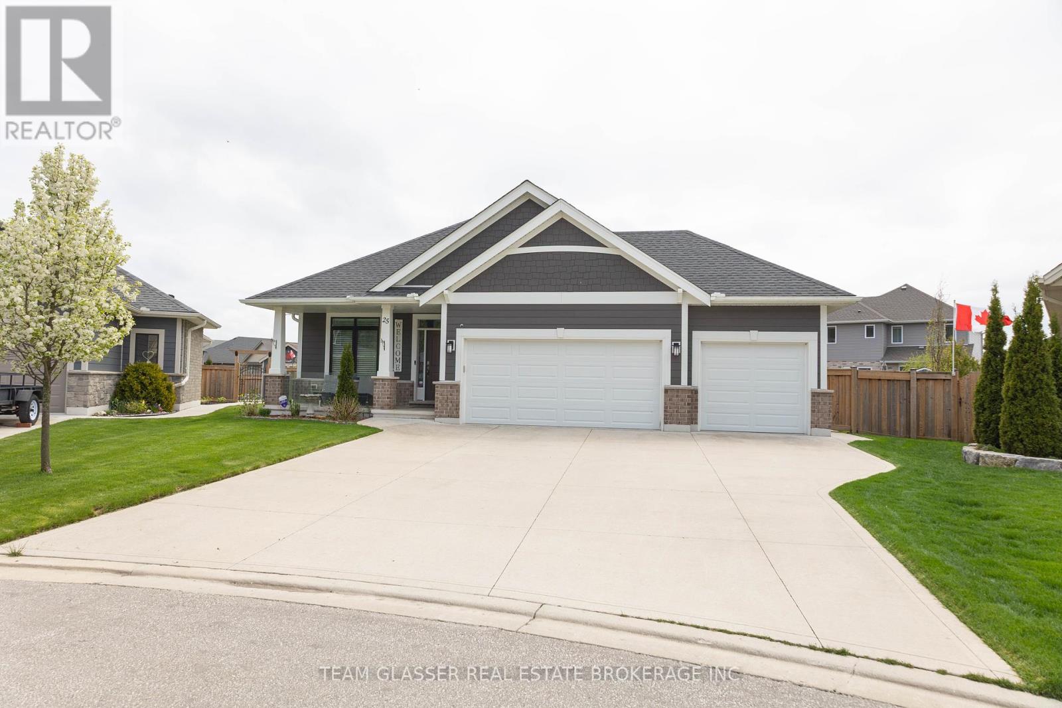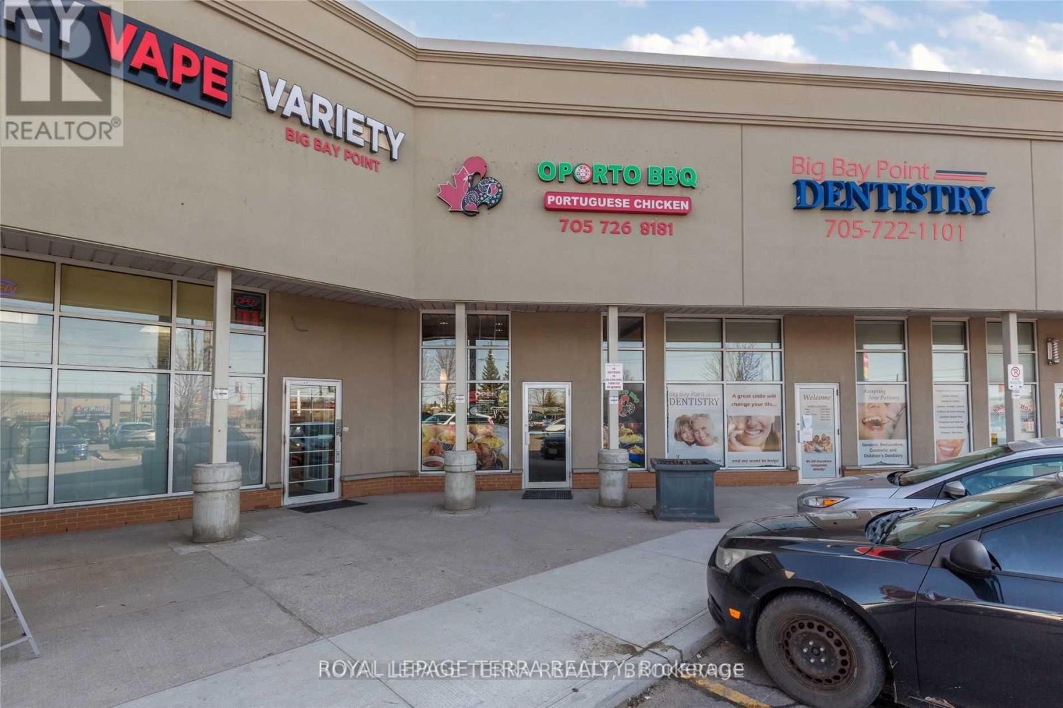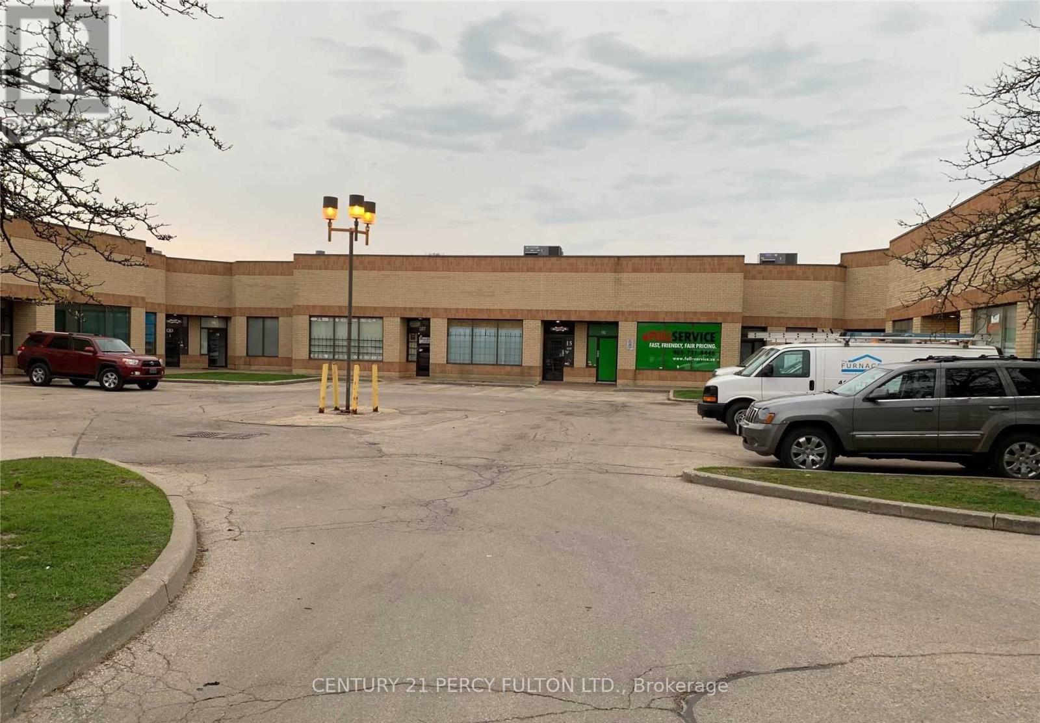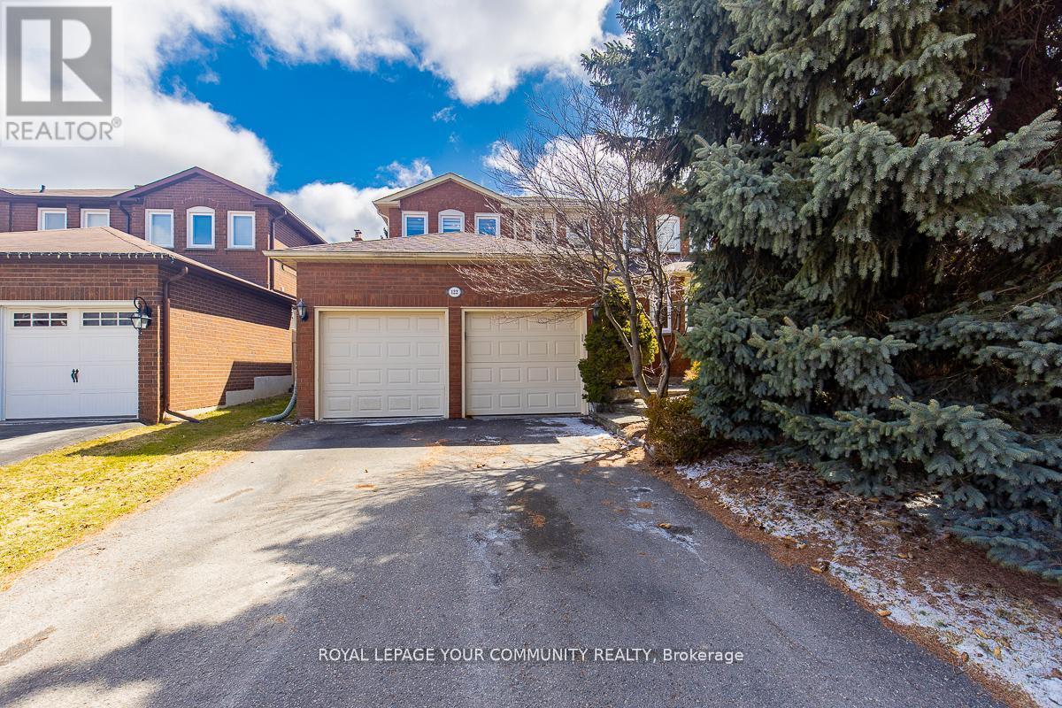628 Beam Court
Milton (Fo Ford), Ontario
Welcome to this stunning 4+1 bedroom, 3.5 bath corner semi-detached home in the sought-after Ford neighbourhood. Ideally located within walking distance to parks, schools, and amenities, this home offers both convenience and charm. The bright all-white eat-in kitchen features granite countertops, a tile backsplash, stainless steel appliances, under-cabinet lighting, and a large island with seatingperfect for gatherings. Enjoy open-concept living with a spacious dining area, hardwood floors, an electric fireplace, and a main floor office/flex space. The upper level boasts four generously sized bedrooms, including a primary suite with His and Her closets (one walk-in) and a luxurious 5-piece ensuite with a vessel tub. The fully finished basement adds even more living space, offering a large rec room, cozy carpet, an additional bedroom, and a full bath. With California shutters, upgraded lighting, a covered front porch, EV roughed-in garage, and a fully fenced backyard with a shed and deck, this home is move-in ready and perfect for family living! (id:41954)
577 Burnhamthorpe Road
Toronto (Etobicoke West Mall), Ontario
Welcome to Mik Cafe - Etobicoke's Hidden Gem. Nestled in the heart of Etobicoke, Mik Cafe has quickly become a beloved staple in the community. Known for its warm, inviting atmosphere and stylish, modern design, this charming café offers the perfect blend of comfort and sophistication. With a loyal customer base and steady foot traffic, Mik Cafe is not just a local favourite but a highly profitable business with consistent year-round earnings. The cafés great menu selection continues to draw in new and exciting customers. This successful, turn-key business is full of potential, with opportunities to expand services, extend hours, or introduce catering and events. Whether you're looking for a proven investment or a chance to own a trendy café in one of Etobicoke's most dynamic neighbourhoods, Mik Cafe is a rare and exciting opportunity. (id:41954)
1019 Zimmerman Crescent
Milton (Be Beaty), Ontario
Welcome to this beautiful, well laid out 4 bedroom home on a wonderful pie shaped lot just minutes away from all your amenities and necessities in the community of Beaty. Spacious front entrance with a wide foyer overlooking an open concept kitchen, eat in area and huge great room. Walkout out from the kitchenette to an expansive large backyard, with a 2 level deck and a covered sitting area. Main floor laundry with access to the garage. Full unspoiled basement, with a cedar-wood lined cold cellar room, is ideal for an in-law suite or an apartment with a potential side door entry. Very well maintained home, new insulated garage doors, A/C replaced 2021, furnace 2019, owned hot water tank, no leaks as it is an elevated lot, weeping tiled properly and with a sump pump. Great for a large family, with good schools, parks and community areas... all close by. Lastly, this home also offers 6 parking spots, 4 on the driveway plus 2 more in the garage. (id:41954)
1620 - 2111 Lake Shore Boulevard W
Toronto (Mimico), Ontario
It's all about the view! Beautiful Waterfront Condo at Newport Beach in Humber Bay Shores. This spacious condo with South East stunning unobstructed views of Lake Ontario and the Toronto Skyline, features 9 ft ceilings, hardwood floors and open concept living. The Chefs kitchen was recently renovated with new cabinetry and stone counters and backsplash. Large Primary Bedroom with Walk In Closet gives ample storage. And BarBQ's are allowed on the balcony! Extra Large Locker included. Building has fabulous amenities including fully equipped gym, car wash area, amazing party rooms, library, bike storage, sauna, meeting rooms and so much more. The building offers direct access to the lake, walking trails and parks. Restaurants and shopping are all within walking distance. Maintenance fees cover hydro, heat and water. It doesn't get any better than this! (id:41954)
407 - 5 Rowntree Road
Toronto (Mount Olive-Silverstone-Jamestown), Ontario
Welcome to Unit 407 at 5 Rowntree Rd a bright, updated 2-bedroom, 2-bath condo offering 1,196 sq ft of thoughtfully designed space. With new luxury vinyl plank flooring and fresh paint (2025), this move-in-ready home features an open-concept living/dining area with a versatile nook for a home office or playroom. The spacious kitchen provides ample storage, the large primary bedroom includes a walk-in closet and ensuite, and the second bedroom is generously sized. Extras include ensuite laundry, underground parking, and a storage locker. Enjoy the beautiful view of the lush trees. The $890.85 monthly fee covers all utilities heat, hydro, water, air conditioning plus high-speed internet and cable. Enjoy fantastic amenities: indoor/outdoor pools, gym, sauna, tennis/squash courts, games and party rooms, BBQ area, playground, and visitor parking. Conveniently located near TTC, shops, schools, and the library, with quick access to York University, Humber College, and Hwy 407. (id:41954)
25 Birchall Lane
St. Thomas, Ontario
Welcome to this thoughtfully designed 5-bedroom, 3-bathroom bungalow, perfectly suited for functional family living and effortless entertaining. Situated on a premium pie-shaped lot, this home offers a smart layout that maximizes space, flow, and convenience.The main level features a bright open-concept kitchen and living area, ideal for everyday living and gatherings. A walk-in pantry keeps everything organized, while the adjacent mud room with laundry and direct access to the 3-car garage and back yard adds practical efficiency to your daily routine.The primary suite offers a quiet retreat with a walk-in closet and private ensuite. Two more bedrooms and full bathroom complete the main floor, providing flexibility for guests, a home office, or young children.Downstairs, the fully finished basement extends your living space with two additional bedrooms, a full bathroom, and a large recreation room perfect for teens, extended family, or multi-purpose use. A spacious utility/storage room keeps mechanical systems tucked away and household essentials neatly stored.Step outside to a fully equipped backyard oasis featuring an inground pool, hot tub, pergola, picnic area, and an in-ground sprinkler system to keep your lawn lush and green. Every detail of this home is designed with comfort, functionality, and family in mind. (id:41954)
59 Kingsridge Road
Barrie (Bayshore), Ontario
Welcome to this impeccably maintained all-brick family home, offering over 3,500 sq ft of finished living space in one of Barries most desirable neighborhoods. Inside, you'll be greeted by a bright, open-concept layout featuring a spacious eat-in kitchen with walkout access to a fully fenced and beautifully landscaped backyard, complete with a large deck perfect for outdoor entertaining. The inviting living room is centered around a cozy gas fireplace, a space great for entertaining. Upstairs, you'll find four generously sized bedrooms, an upper-level laundry room, and a luxurious primary suite with a 4-piece ensuite that includes a relaxing soaker tub and separate shower. The fully finished basement provides even more living space with a large recreation room, a 2-piece bath, a workshop, a bonus room, an office ideal for remote work, and abundant storage throughout. Ideally located within walking distance to Lake Simcoe, top-rated schools, parks, shopping, and local amenities. This commuter-friendly home also offers easy access to GO Transit and Highway 400, making it perfect for families on the go. (id:41954)
3 - 649 Yonge Street
Barrie (Painswick South), Ontario
Great opportunity to be your own boss and make good money. Its in one of the busy plaza and close to high schooland residential area. Around this location there are almost 500 new homes being build in next few years. Amazingplace to build your own restaurant. Approximately rent for this location is $5977.25This location has approximately 1400 sq. ft. Its also available to build your own brand. (id:41954)
10719 Bathurst Street
Richmond Hill (Mill Pond), Ontario
Beautiful 3 Bed 4 Bath Home In Prime Richmond Hill Location! Spacious And Well Maintained Custom Built End Unit Townhouse Featuring 9 Ft Ceilings, Hardwood Floors On Main, Oak Staircase. Tuscan Inspired Elegant Kitchen Includes A Built-In Oven/Range, Granite Countertop, Wine Rack, and Ceramic Floor. Upstairs Offers 3 Generous Bedrooms- Primary With Hardwood, Built-In Closet, Dimmable Pot Lights, And A 4 Pc Ensuite With Jacuzzi Tub. Walk-Out Basement Includes 2 Pc Bath, Gas Fireplace, Ceramic Floors, Laundry, And Direct Garage Access. Enjoy A Private, Fenced Backyard With Interlock Patio And Mature Landscaping.Recent Upgrades: New Insulated Garage Door, New Driveway, Attic Insulation (R6), Newer AC/Furnace, New Sliding Doors In Bsmt, All New Faucets & Toilets, And New Roof (2018). Close To Top Schools, Transit, Hospital, Parks, And Shopping. Move In Ready In A Sought After, Family Friendly Neighborhood! (id:41954)
15480 Bayview Avenue
Aurora (Bayview Wellington), Ontario
Don't miss your chance to own a well-established restaurant in one of Aurora's busiest and most vibrant retail plazas! Strategically anchored by Canadian Tire, GoodLife Fitness, and Cineplex, this high-traffic location offers excellent visibility and a steady stream of potential customers. A new high school being built directly across the street is expected to significantly increase foot traffic, making this an even more attractive investment. Seating Capacity: 25Size: 1,200 sq. ft. Monthly Rent: $6,079 (Includes TMI & HST)Lease Term: 3 years + 5 years renewal option. (id:41954)
122 Lyndhurst Drive
Markham (Thornlea), Ontario
Immaculate Home Built By Regal Crest Homes. More than $$$200,000.00 upgrades, including but not limited windows, kitchen, heat pumps, air conditioning, Etc. This Executive Thornhill Home Is Approximately 3400 Sq Feet (As Per Builders Floor Plan) And Is Located In The Prestigious Thornlea Community. Features Include Sought After Center Hall Plan With Large Principal Rooms And An Oversized Master Bedroom Retreat With Sitting Area. Sunny South Facing Backyard With Large Deck! Short Walk To Top Ranked St. Robert Catholic H.S.! A Valuable Home!! (id:41954)

