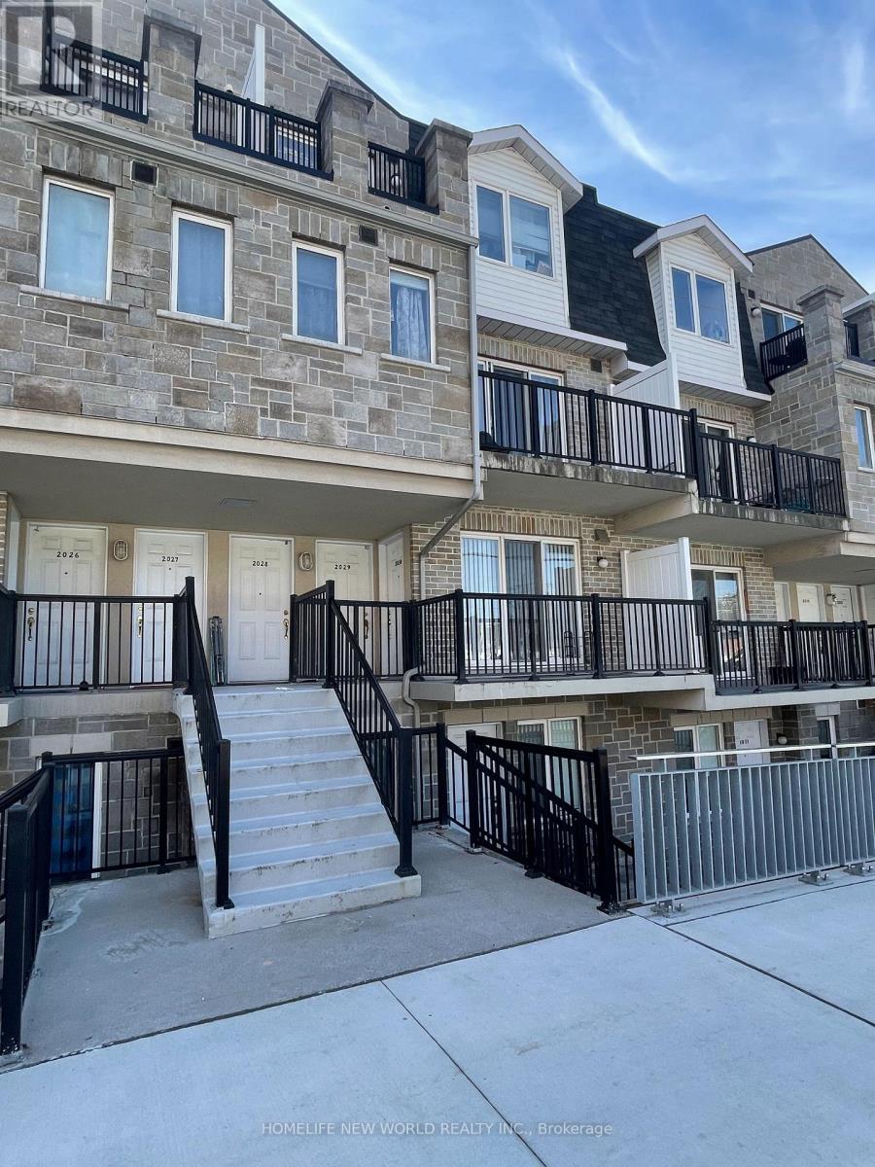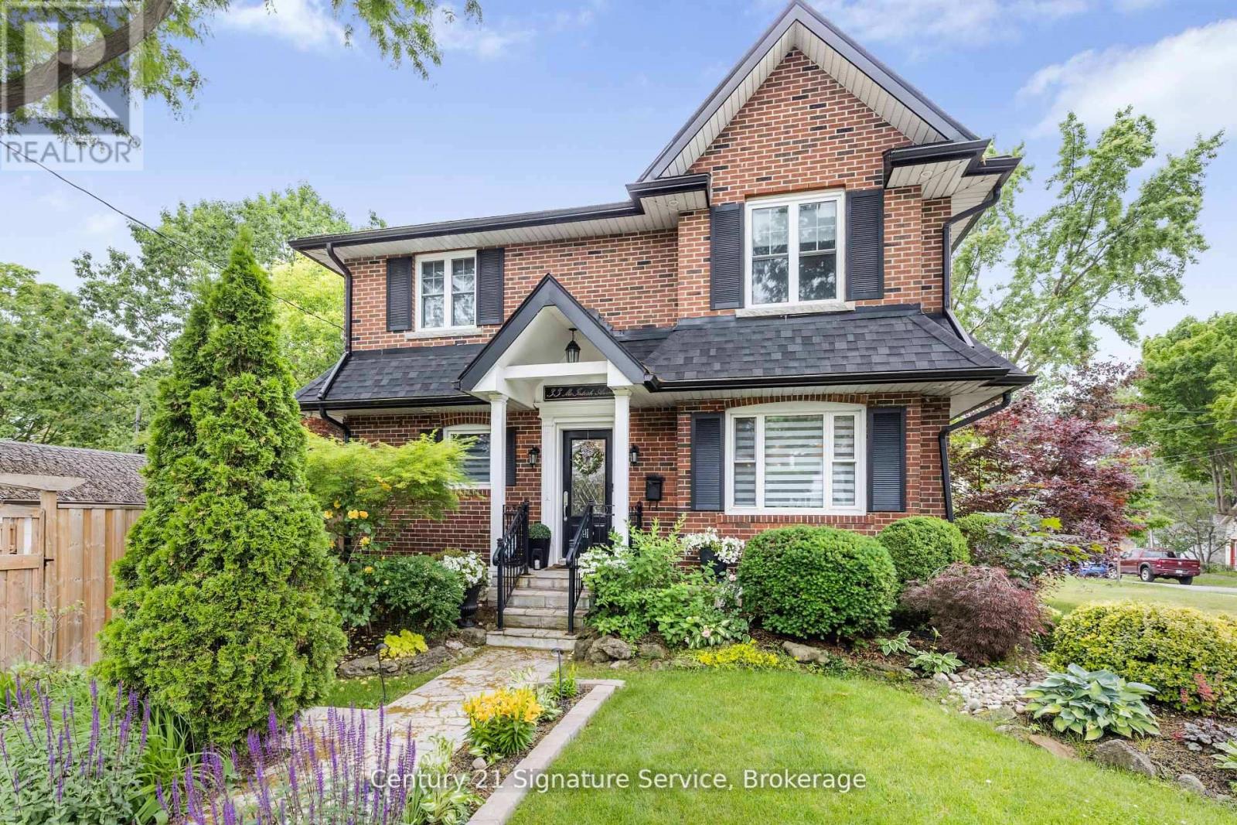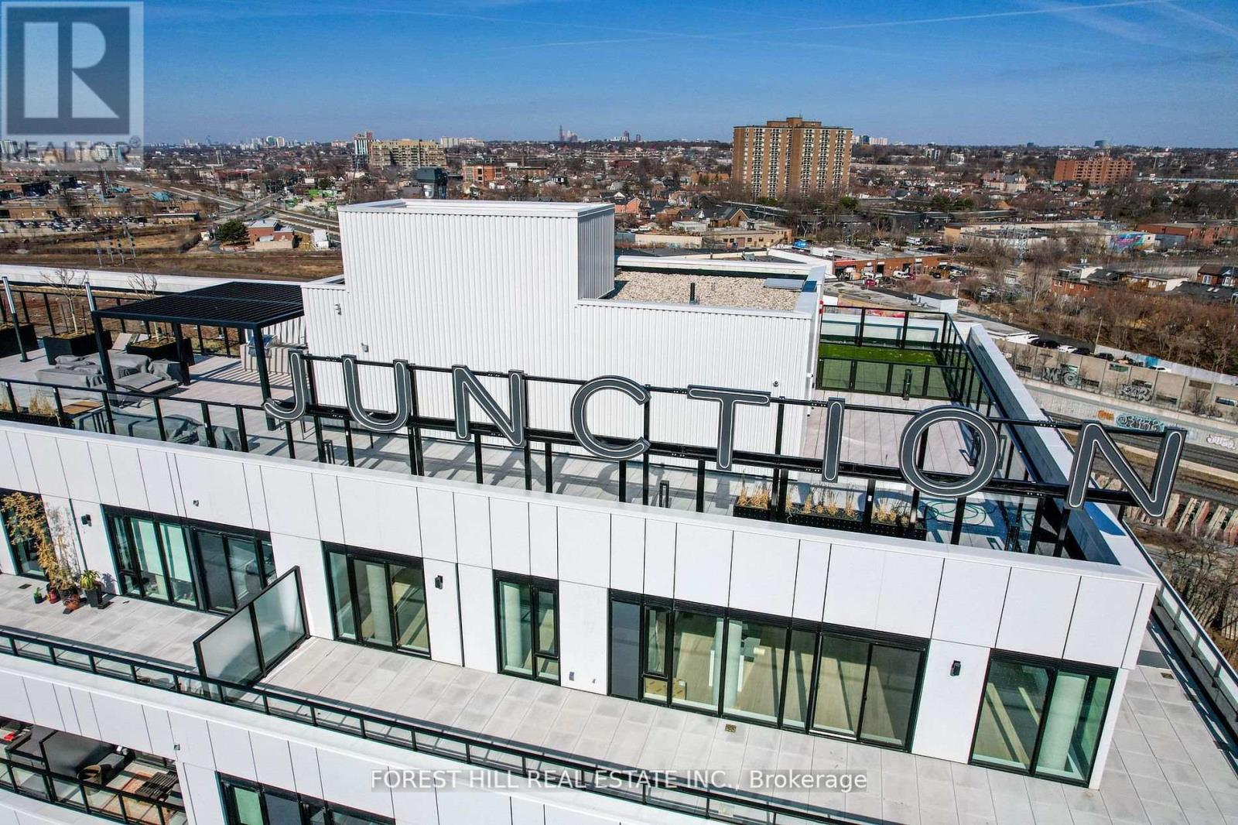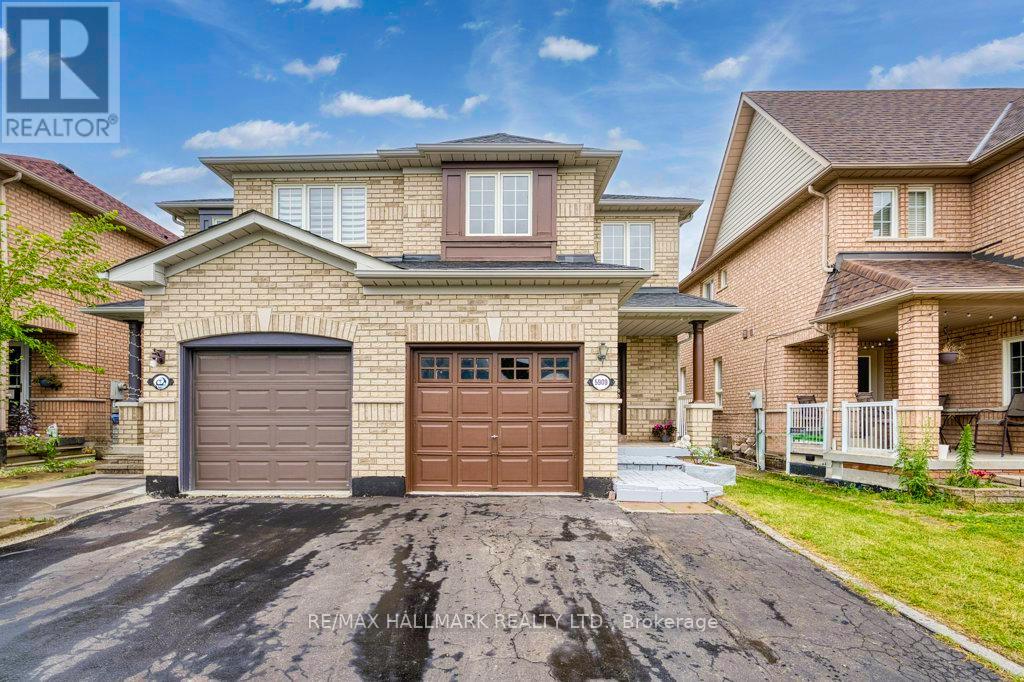5 Shady Lawn Court
Mississauga (Streetsville), Ontario
*Offers being accepted on Wednesday, July 9 at 6pm. Home inspection available.* Some homes tell a story the moment you arrive and this one speaks in calm, quiet tones. Why maintain a cottage and a city home when one property gives you both? This style of urban cottage living in Mississauga is extremely rare. Set on a nearly 300-foot deep ravine lot in the heart of Streetsville, this home offers rare privacy and an authentic connection to nature. Backing directly onto the Credit River and Culham Trail, it's surrounded by towering trees with no neighbours in sight. Wildlife is part of the everyday experience - from deer and hummingbirds to blue jays and rabbits. Originally a 1950s model home, the ranch-style bungalow features a wide footprint, a walkout basement with high ceilings, and a grandfathered pool you simply can't recreate today. Whether you choose to update, rebuild, or simply relax just as it is, you're only steps from the GO, the village, top-rated schools, and charming local shops. A rare blend of peace, character, and location - this one stands alone. (id:41954)
1036 Cedarwood Place
Burlington (Lasalle), Ontario
Welcome to 1036 Cedarwood Place - a beautiful bungalow nestled in the heart of Aldershot, offering the perfect blend of style and comfort. This thoughtfully designed home delivers effortless one-level living with two spacious bedrooms on the main floor and a fully finished basement featuring an additional bedroom and full bath - perfect for guests or a home office. Enjoy the benefits of modern renovations throughout, including a bright, upgraded kitchen, fully updated bathrooms, luxury vinyl plank flooring, and newer windows that fill the home with natural light. With a newer roof and updated mechanicals, this home offers peace of mind and low-maintenance living. Outside, the property truly shines: enjoy a detached garage with loft-style attic storage, providing plenty of room for seasonal items or hobby space, and a separate workshop in the backyard, perfect for DIY projects, extra storage, or a creative studio. Located in a quiet, family-friendly neighborhood close to parks, trails, shopping, highways and essential amenities, where you can enjoy the lifestyle you deserve. This is more than just a home - its your next chapter, ready to begin. (id:41954)
2030 - 3025 Finch Avenue W
Toronto (Humbermede), Ontario
Well-kept, spacious 2-bedroom stacked townhome with 2 parking spots with one locker. Open-concept dining and living room with a walkout to a large private balcony. Upgraded laminate flooring throughout and a tile backsplash. Newly renovated bathroom. Both bedrooms have access to a second balcony. Low maintenance fees perfect for first-time homebuyers or investors! Close to schools, York University, shopping malls, restaurants, and grocery stores. Steps to TTC & Finch West LRT line. Easy access to Highways 400, 407, and 401. (id:41954)
154 Caledonia Road
Toronto (Corso Italia-Davenport), Ontario
Welcome to 154 Caledonia, the perfect next step for first-time buyers or anyone ready to move up from condo living. This charming detached home offers three spacious, light-filled bedrooms, giving you room to grow, work from home, or simply spread out. The main kitchen is functional and bright, with plenty of cabinet space and a layout ideal for both everyday meals and weekend hosting. The open-concept living and dining area creates a warm, comfortable space to relax or entertain, with just the right blend of character and updates. The fully underpinned and renovated basement features a separate entrance and a rough-in for a second kitchen ideal for future rental income, an in-law suite, or extended family. With a sump pump, footings ready for a future addition, and thoughtful upgrades throughout, the home is move-in ready and future-proofed. Outside, enjoy a peaceful backyard retreat complete with a pizza oven, a second-floor deck for lounging, and beautiful curb appeal. Located in a growing, community-oriented neighborhood, this home offers the space, flexibility, and freedom you've been waiting for. (id:41954)
31 Chartwell Road
Toronto (Stonegate-Queensway), Ontario
Seize The Opportunity To Own A Delightful Bungalow In The Coveted Stonegate-Queensway Area Of South Etobicoke! This Meticulously Maintained Home, Cherished By The Same Owners For Over 30 Years, Sits On A Generously Sized Lot That Offers A Serene Green Oasis Close To All Major Routes & Amenities, Including Highly Rated School. Boasting A Spacious, Sun-Drenched Living Room And Dining Room, This Residence Is Perfect For Both Relaxing And Entertaining. Unwind In A Finished Basement, With The Flexibility Of Additional Rooms To Be Used As You See Fit. Between The Homes' Condition And Abundance Of Space It Is An Ideal Choice For Families, Investors, Or Those Envisioning A New Build. Whether You're Seeking A Welcoming Family Retreat Or A Prime Investment Opportunity In A Sought-After Neighbourhood, This Bungalow Provides Endless Possibilities. Don't Miss Out On The Chance To Call This Charming Property Your Own! *Bonus - Free of Rental Contracts, Allowing You To Move In And Make It Your Own Without Any Hassle. **EXTRAS** Brand New High Efficiency Furnace & Mitsair Inverter AC (Transferrable Warranties), Wired/Monitored Alarm System, Security Camera System, Hot Tub, Central Vac (id:41954)
33 Mcintosh Avenue
Toronto (Stonegate-Queensway), Ontario
Welcome to this beautifully renovated 3+1 bedroom, 4 bathroom home in the desirable Stonegate-Queensway community. Featuring a modern interior with an open-concept main floor, this home is filled with natural light and designed for comfortable living and entertaining. The contemporary kitchen includes upgraded appliances and overlooks a spacious living/dining area. A separate side entrance offers flexibility for an in-law suite or potential income opportunity. Upstairs, you'll find well-sized bedrooms and stylishly updated bathrooms. The home is equipped with a new furnace installed (2025) Featuring medical-grade air filters and HRV system, new roof (2023) for peace of mind. Conveniently located close to highways, the lakefront, walking distance to transit, Jeff Healy Park, highly regarded school districts, shops and restaurants on The Queensway, this is a rare opportunity to own a move-in-ready home in a prime west Toronto neighbourhood. (id:41954)
401 - 2720 Dundas Street W
Toronto (Junction Area), Ontario
Welcome to 2720 Dundas Unit 401, Junction House Condos. This Bright and Spacious 1 Bedroom Plus Den located in one of Toronto's coolest and unique neighbourhoods, the Junction. Award winning Developer Slade Develoments brings Architect Superkul's Newest Award Winning Project. This unit features 726 of Interior Living Space plus 86 Sq Ft Balcony. This property Features Unique Designs including Hardwood Floors, Exposed Concrete Ceiling and beautiful South and West Views. The imported Scavolini Kitchen Includes Integrated Appliances, Porcelain Tile Backsplash & features Gas Cooktop and dishwasher. The stunning Spa-Like Bathroom Boasts A Scavolini Vanity, Porcelain Tiles and large Shower. The Building offers incredible amenities Includes A Dynamic Co-Working/Social Space with Wifi, small kitchenette directly off the main lobby perfect for working or entertaining clients. This building boasts Concierge services, Well-Equipped Private Gym and 4000 SqFt Landscaped Rooftop Terrace With BBQs and fire pits. This unique building is ideal for Pet owners as the building includes Rooftop Dog run/relief area with Stunning City Skyline Views. If you are looking for a unique Condo different from most in the city, this unique building, unit and area are not to be missed. Unit also includes 1 Storage Locker Included. (id:41954)
1003 - 3170 Kirwin Avenue
Mississauga (Cooksville), Ontario
** Massive 3-bedroom corner unit, with all inclusive maintenance fee !**(2000 characters)This unit features smart, functional layout, with a large living and dining area, an eat-in kitchen with plenty of storage and counter space, and three broad, comfortable bedroom, with walk in closet and ensuite in the primary bedroom. Enjoy sunlight streaming in from three directions-north, east, and west-and unwind on your private corner balcony, a peaceful spot with added privacy and open views. The bathrooms have been stylishly upgraded, and the spacious walk-in laundry room includes a full-size washer and dryer, plus extra storage. This unit also boasts a $10,000 fan coil system upgrade with brand-new thermostats-a rare improvement found in just 5% of units. The building is in excellent financial health with a large reserve fund, and the all-inclusive maintenance fees cover all utilities, giga bit internet, and cable, newly added custom closet doors throughout the unit add a sleek, updated feel. Located just an 8-minute walk from the GO Station, this bright, upgraded, move-in ready condo offers exceptional value, comfort, and peace of mind in a well-run community. (id:41954)
5909 Churchill Meadows Boulevard
Mississauga (Churchill Meadows), Ontario
Charming 3-Bedroom Semi-Detached Home in Sought-After Churchill MeadowsWelcome to this beautifully maintained 3-bedroom semi-detached home located in the vibrant and family-friendly community of Churchill Meadows, Mississauga. Featuring a spacious open-concept main floor layout, this home is perfect for entertaining and everyday living.Step inside to find a bright and inviting main level with seamless flow between the living, dining, and kitchen areas. Upstairs, you'll find three generous-sized bedrooms, offering ample space for the whole family.Enjoy your own private outdoor oasis with a large backyard, complete with a deck and gazeboideal for summer gatherings, barbecues, or simply relaxing after a long day.Perfectly located with easy access to major highways (401, 403, 407, and the QEW), commuting across the GTA is a breeze. You're just minutes from Erin Mills Town Centre, schools, scenic parks and trails, and the Churchill Meadows Community Centre. A short drive takes you to Square One Shopping Centre, T&T Supermarket, and a variety of grocery stores including Costco, Sobeys, Longos, and FreshCo. Nearby Credit Valley Hospital and Erin Mills GO Station provide additional convenience.This home is truly surrounded by incredible amenities, making it an ideal choice for families, professionals, or anyone seeking the perfect blend of comfort and location. (id:41954)
49 Osler Street
Toronto (Dovercourt-Wallace Emerson-Junction), Ontario
Say hello to you dream home located in the trending Junction Triangle. Lovingly & thoughtfully renovated & upgraded W/ quality finishes thru-out kitchen and baths. Updated Hardware & high end light fixtures. Welcome home to this delightful semi-detached treasure, aperfect opportunity for first-time buyers, young couples or families seeking a slice of Toronto's most beloved neighborhood. This lovely home features three bright and inviting bedrooms, highlighted by a spacious primary suite with beautiful closets. The dining and living area is generously sized, making it the ideal spot for memorable dinner parties and gatherings with family and friends. A charming & generous size kitchen, which opens-up to a backyard that's a true gardener's dream, complete with abundant planter space just waiting for your personal touch. A detached garage &laneway parking adds practicality to your everyday life, while the basement apartment could be used as in-law suite or rental unit. With amples torage space, foyer closet and bathroom on main floor, this home is all about the lifestyle you've been dreaming of. Just a short walk to High Park, Bloor West Village and The Junction, known for its trendy cafes, restaurants and shops. Minutes walking distance to Bloor Go/UP Express and subway station making downtown super accessible. Ready to move in! (id:41954)
2048 White Dove Circle
Oakville (Wt West Oak Trails), Ontario
Elegant Family Home in Prestigious School Zone 2200 sqft of Finished Living Space! This beautifully updated home radiates warmth, style, and functionality in one of Oakvilles most mature and desirable neighborhoods. Nestled on a serene, tree-lined street with easy access to trails, top-ranked schools (Forest Trail, West Oak, Garth Webb), and just minutes to shopping, community centre, and Oakville Hospital. Step inside to a seamless blend of modern comfort and timeless character. Engineered hardwood on the main floor, hardwood stairs throughout, pot lights, and smooth ceilings create an inviting atmosphere. A designer kitchen (2022) takes centre stage with quartz counters, a stunning fireclay farmhouse sink, GE Café stove, Bosch dishwasher, custom cabinetry, and under-cabinet lightingperfect for inspired home cooking. Enjoy spa-inspired bathrooms, including a luxurious 4-piece ensuite with standalone tub, floating vanity, and a stylish glass-enclosed 3-piece bath. The uniquely large primary bedroom offers rare east-west exposure for all-day natural light. The professionally finished basement adds flexible space for family enjoyment with a new full bathroom and laundry area. Spacious backyard with lots of possibilities. The oversized 2-car garage includes slat-wall storage, EV charger (ESA certified), and 4-car driveway parking. Additional upgrades: new front and patio doors (2022), designer lighting (2021).This is a move-in ready home crafted for modern livingstylish, thoughtful, and full of heart. Bonus: Family room on second floor can be easily turned into a large 5th bedroom. (id:41954)
299 Casson Point
Milton (Fo Ford), Ontario
Welcome to your next chapter in this stunning, sun-filled 2 bedroom, 2.5 bath FREEHOLD townhome (NO MAINTENANCE FEES!) that has been meticulously maintained- nestled in a vibrant family-friendly neighbourhood. Step inside to discover a bright, thoughtfully designed layout.The ground floor features ample storage space, loads of light and an office nook which is the perfect work-from-home-space that separates work from living. Head up the hardwood stairs onto the main level and be greeted with an open-concept floor plan which is ideal for both everyday living convenience and a great integrated space for entertaining and creating memories. The kitchen is as functional as it is beautiful, complete with stainless steel appliances, ample cabinetry, generous counter space, and a large breakfast bar. Cabinets were professionally refinished (2025). Upstairs, you will find two comfortable bedrooms, including a primary suite with its own private4-piece bath and walk-in closet. A second full bathroom and convenient upper-level laundry add ease to your daily routine.Move in now and enjoy summer BBQs or morning coffees on your private balcony, and appreciate the added value of a usable front lawn space with NO SIDEWALK, and parking for 3 vehicles- and includes inside access from the garage. Smart home upgrades and tasteful finishes throughout complete the package. All this and just minutes away from schools, parks, transit, and local amenities and the beautiful Escarpment. A turn-key home that truly checks all the boxes- come see why families love calling Casson Point - HOME. (id:41954)











