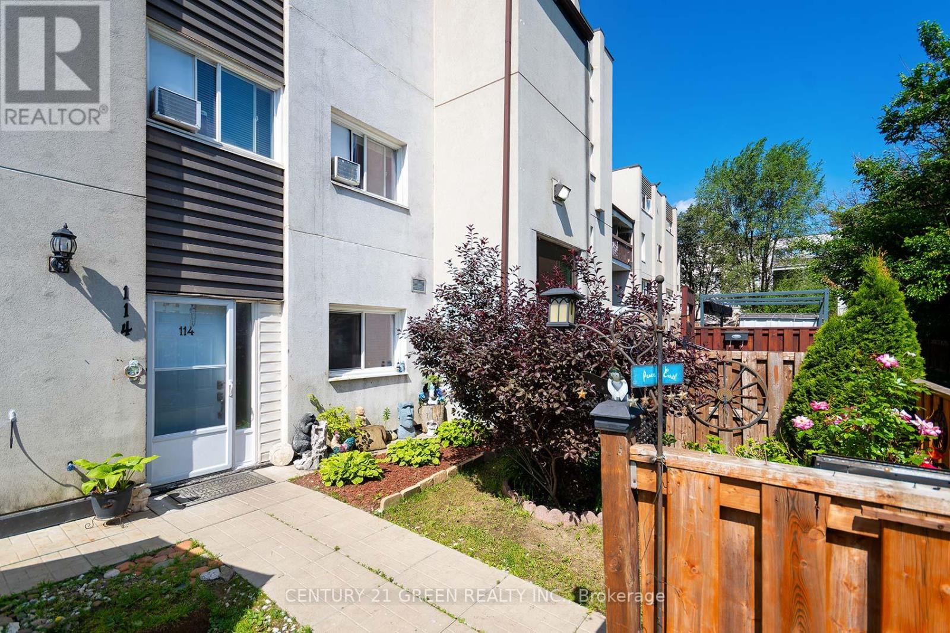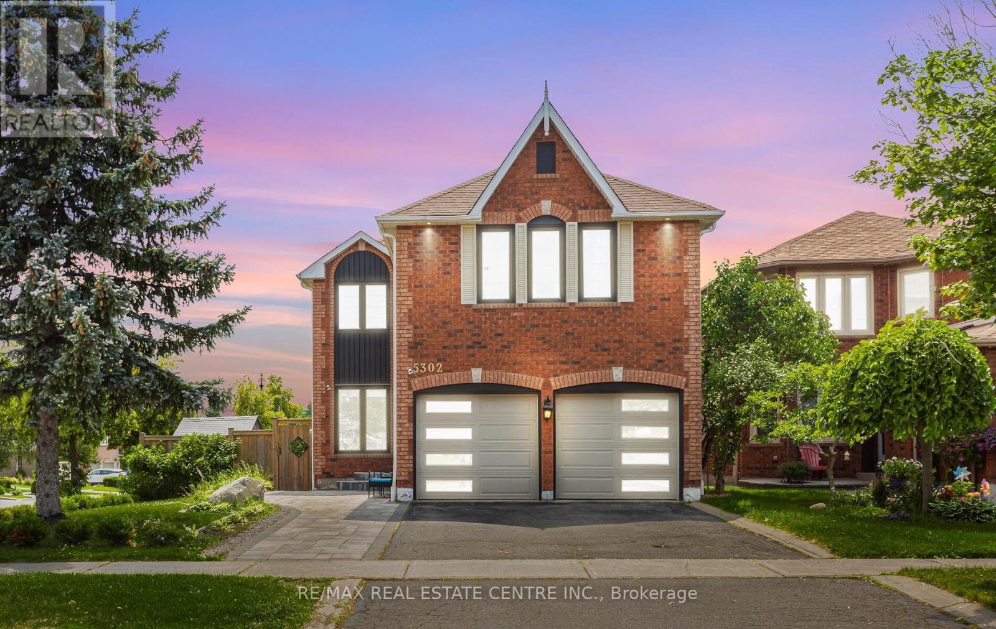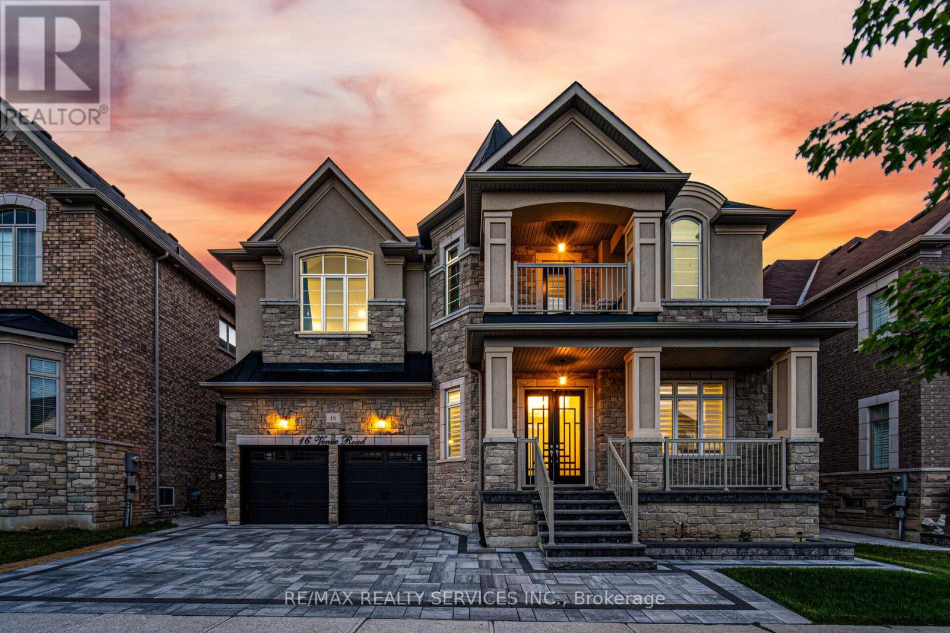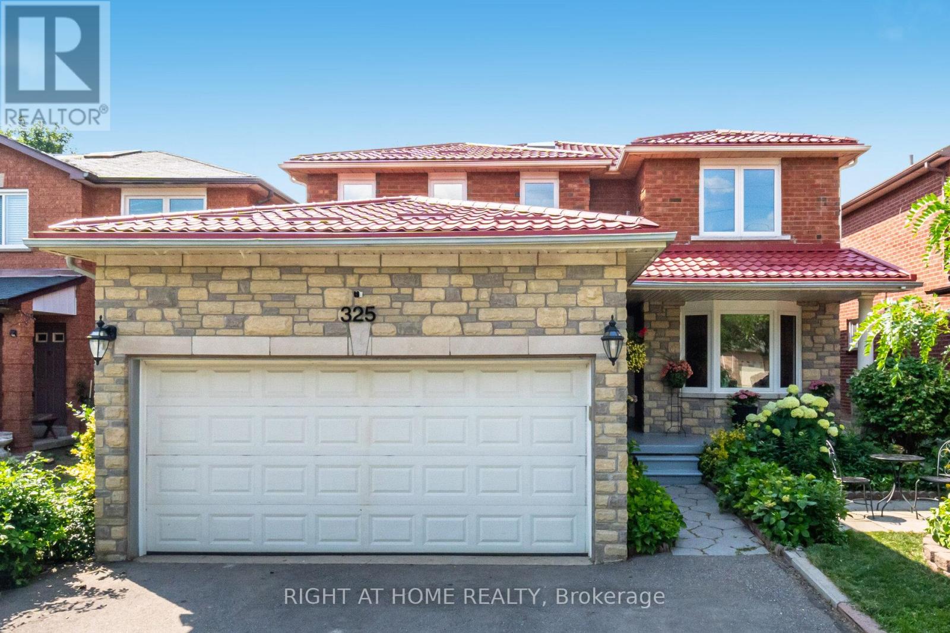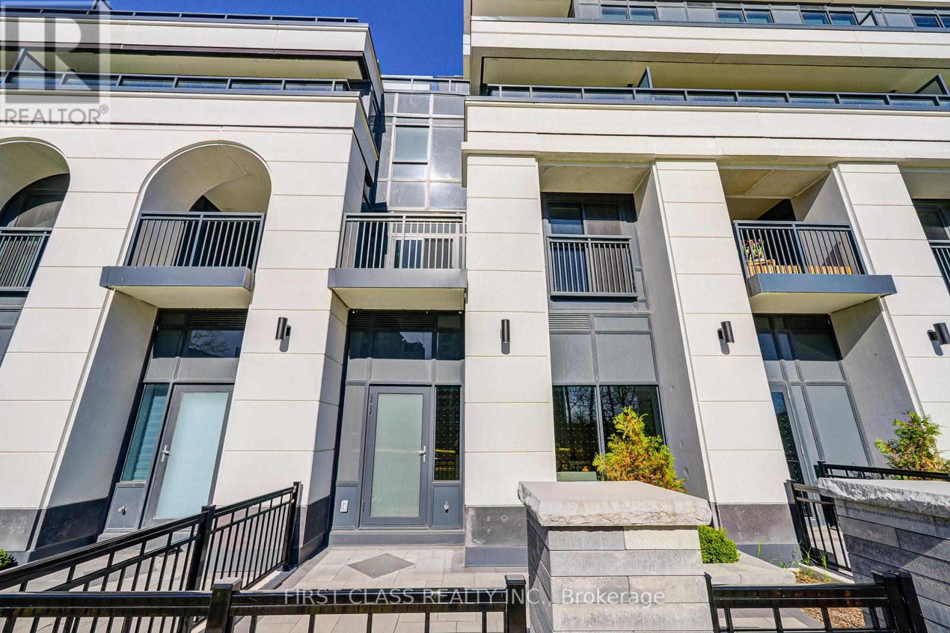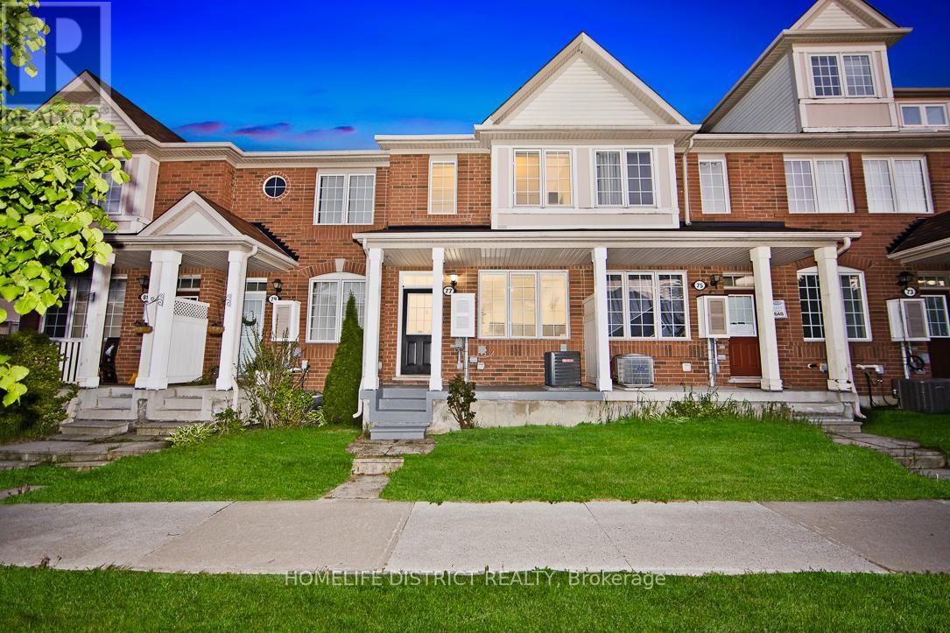114 - 3040 Constitution Boulevard
Mississauga (Applewood), Ontario
Prime Location In Mississauga, Steps To Public Transit , Plaza And Restaurants. Rarely Offered The Biggest Corner Lot And End Unit In The Complex, Approximately 1400 Sq Ft, 4 Bedrooms, 2 Storey Corner Lot Townhouse Close To All Amenities. Feels Like Living In Semi- Detach Home With its Huge Fully Fenced And Landscaped Yard Where Your Family Can Enjoy Summer In The Yard And Entertain Guests And Large Area For Children To Play In A Secured Fully Fenced And Gated Yard. Spacious Living Room With Picturesque Window Overlooking The Yard. Dining Room With Sliding Door Walkout To Patio. Spacious Eat In Kitchen With Plenty Of Cupboards. Stainless Steel Kitchen Appliances. The Extra Room In Main Floor Can Be Used As Bedroom. Very Bright Home With Natural Sunlight Flowing In With Is South East Location. This Corner Condo Town Home Has Privacy Being Enclosed In Tall Full Fence. (id:41954)
2453 Grand Oak Trail
Oakville (Wm Westmount), Ontario
Welcome to this beautiful home in the sought-after area of Westmount. A beautifully maintained family home with a practical layout. This 3-bedroom and 4-bathroom house with a finished basement covers all the ground for a comfortable living with 1585 sqft on two levels plus finished basement space. Upon entry, one is welcomed into a luminous living room, combined with a dining area. The open-concept layout is enhanced by abundant natural light and practical upgrades, featuring a well-laid kitchen with a center island and a breakfast area overlooking the backyard, which is perfect for entertaining in the summer. The second level greets you with the primary suite, which serves as a private retreat by offering generous square footage, a big walk-in closet, and an Ensuite. Two more good-sized bedrooms and one more Full wash complete this level. Stairs are broad and well-paced. The basement boasts a Recreation area, full bath, laundry facilities, and storage space. Inside, Entry to the garage and a beautifully paved driveway add to the value of the house. In addition to its impressive interior features, the residence benefits from its proximity to parks, School, Public transport and more. (id:41954)
32 Sciberras Road
Markham (Unionville), Ontario
Huge Beautiful Lot 65.61X198.21 Can Be Built For Total Over 6,000 Square Feet Custom Home, Perfect Opportunity For Builders And Investors To Own For The Future Development In This Prestigious Neighborhood. Currently Is 4 Bedrooms Detached Home, Bright And Spacious, New built homes around it . Open Concept Living And Dining Room. Family Room Walk-Out To Gorgeous Private Back Yard. A quick walk to Historic Main Street Unionville will allow you to enjoy live entertainment, restaurants, cafes, ice cream and much more including Toogood Pond, the Varley Art Gallery, and Unionville Library. Highly-rated Public, Catholic, and Private schools nearby, Minutes To HWY. GO, YMCA & The Upcoming York U Campus, Great School Zone Unionville High. (id:41954)
77 Highland Avenue
Newmarket (Gorham-College Manor), Ontario
Spacious Raised Bungalow On A Prem. Lot & Extensive Deck in Backyard. Completely Redesigned Floor Plan W/ Open Concept Kitchen, Living & Dining. Ceramic & Hardwood Floors Thru Out. Led Lightings, 3 Baths Incl Master Ensuite., 2 W/O To backyard Huge Deck, Ground Level W Cozy Family Rm/Bedroom & Kitchen For Potential Rental Income. Close To Highway 404, Upper Canada Mall & Hospital And Shopping stores etc.! Ready to move in and enjoy! (id:41954)
3 - 735 New Westminster Drive
Vaughan (Brownridge), Ontario
Fully renovated, turnkey 3+1 bed / 3 full bath townhome in the heart of Thornhill, complete with 2 parking spots! Prime location within the complex with no direct neighbours in front. Proudly owned by the original owner, this move-in ready gem offers nearly 1,600 sq. ft. of functional living space. Bright, open-concept layout with a spacious living and dining area that walks out to a front patio. Kitchen with quartz countertops, stainless steel appliances, backsplash and a breakfast bar. 6-inch high-quality flooring, smooth ceilings and pot lights throughout the home. Large primary bedroom with a 4-piece ensuite and his-and-hers closets. Finished basement with recreation room, 3-piece ensuite and a large closet, perfect as a 4th bedroom, office or nanny suite. Direct underground access to 2 parking spaces. Maintenance fees cover high-speed internet, cable and water. Conveniently located near Promenade Mall, Walmart, No Frills, synagogues, parks, public transit and top-rated schools including Brownridge P.S., St. Elizabeth Catholic H.S., Frechette French Immersion P.S. and Westmount Collegiate Institute. Walk Score of 81 means most errands can be done on foot. Visitor parking right outside the door. A perfect home for families or professionals seeking a move-in-ready property in one of Thornhill's most desirable neighborhoods. Don't miss this opportunity! (id:41954)
10 Hawthorne Lane
Aurora (Aurora Village), Ontario
Set in one of Aurora's most coveted neighborhoods, 10 Hawthorne Lane presents a rare opportunity to build a dream estate on an expansive lot surrounded by luxury homes. This property is ideal for buyers looking to tear down and create a custom masterpiece in a prime location. Included with the sale are architectural drawings by renowned architect Peter Higgins, designed for a stunning 9,200 sq. ft. residence. The plans feature 6,301 sq. ft. above ground with a 2,584 sq. ft. lower level, offering an elegant and functional layout that maximizes space, natural light, and modern luxury. Located just minutes from top-ranked schools including St. Andrews College and St. Anne's School, this property is perfect for families seeking an elite education. Enjoy the convenience of nearby parks, golf courses, and upscale amenities, all while being nestled in a serene and prestigious community. This is a unique chance to build a luxury home in one of Aurora's finest enclaves. (id:41954)
2320 Line 8
Bradford West Gwillimbury (Bradford), Ontario
Country Sized Property In Town | 0.40 Acres | Large Upper and Lower Deck Overlooking Greenspace | Detached Home 4 + 1 Bedroom + 2 Washroom | Fully Re-wired with New Electrical Service with ESA Permit | R60 Attic Blown In Insulation | EV Charger Receptacle In Garage | New Kitchen with Quartz Countertops & Matching Backsplash | New Lennox Furnace | New Stainless Steel Appliances (Fridge / Stove / Dishwasher / Microwave | Pot lights Throughout | Modern Engineered Hardwood Flooring on Top 3 Levels | Vinyl Flooring on Two Lower Levels | New Insulated Garage Doors | Save Money With An Owned Hot Water Tank | Finished Laundry Room | Nicely finished Storage Room Under Stairs | Some New Windows & New Patio Door | Close to Parks / Schools / Scanlon Creek Conservation Trails / Shopping & GO Train Station | No Neighbours Behind House | Close To Proposed Bradford Bypass Yonge St On/Off Ramp (id:41954)
235 Axminster Drive
Richmond Hill (Crosby), Ontario
Top School in York Region-- Bayview Secondary School! Stunning Renovated Family Home In Quiet Neighborhood! spent over 100K for Renovation in year 2023: laminate floor, cabinets, washrooms, Led Lights, Concrete pattern floor in basement, Furnace and AC, and more. Modern Kitchen, Ss Appliances; Gas stove. All Bedrooms have large window and closet. Separate entrance to finished basement, beautiful rec room with decorated brick wall, 3 pc shower room and laundry. And smoothed out concrete floor for you to add your desired stylish carpet to create more coziness. Enjoy the quiet backyard patio, garden shed, and solid deck. Close To Public Transit, Go Train, Parks, Richmond Hill Culture Center, Grocery Supermarket, Restaurants, Community Center, Library, Highway 404, COSTCO, Shops And More. (id:41954)
2853 Bellwood Drive
Clarington, Ontario
Spacious family home on a quiet, sought-after street surrounded by orchards! Charming kitchen with granite counters, stainless steel appliances, and comfortable eat-in area. Sunken living and dining rooms feature a bright bay window and cozy gas fireplace. Main floor offers laundry with garage access and side door to deck. Sunroom walks out to a raised deck with glass railings overlooking a large backyard.Upper level offers 3 generously sized bedrooms, including a primary with wall-to-wall closet and semi-ensuite. Finished basement includes a large rec room with gas fireplace, dry bar, sitting area, walkout to yard, and 4th bedroom perfect for guests or a home office! (id:41954)
21 - 1000 Bridletowne Circle
Toronto (L'amoreaux), Ontario
A must-see end unit-like a semi-detached featuring bright & spacious, open concept functional layout, Well Maintained Condo Townhouse in Sought After L'amoreaux-Agincourt Area. Excellent Quiet Child Friendly Complex Near Schools, Bridlewood Mall, Library, Steps To Transit And Easy Access To Highways 401/404.Freshly Painted 3 Bedrooms In The Upper Level And Family Room With Pot Lights And Sliding Door Walk-Out To Patio, Finished Basement Features big Recreation Room. Newly re-built Fenced Backyard With entire wood Patio, Attached Garage And Private Driveway. Low maintenance fee includes water, outside maintenance, snow removal, landscaping. (id:41954)
2009 - 30 Herons Hill Way
Toronto (Henry Farm), Ontario
Welcome to Legacy at Herons Hill Condos-an elegant and highly sought-after residence where luxury meets convenience in the heart of North York. This beautifully designed 2-bedroom + den, 2-bathroom suite offers a thoughtful, practical layout that perfectly blends comfort and style. Featuring 9-ft ceilings and floor-to-ceiling windows in every room, the space is filled with natural light and offers walkout access to a large, private balcony with breathtaking panoramic views, including the iconic CN Tower. The versatile den is ideal for a home office, reading nook, or even a third bedroom, making it a flexible space that grows with your lifestyle. Residents of Legacy enjoy resort-inspired amenities, including a fully equipped gym, sauna, indoor pool, rooftop lounge, BBQ area, movie theatre, games room, guest suite, car wash, bike storage and ample visitor parking-designed for comfort, entertainment and relaxation. Situated in an exceptional neighbourhood, this condo offers instant access to Hwy 401 & 404, Don Mills Subway Station and the TTC terminal. Just steps away, Fairview Mall provides endless shopping, dining, and entertainment options to suit every lifestyle. Whether you're a first-time buyer, down-sizer or investor, this is your chance to own a stylish, light-filled home in one of Toronto's most connected and vibrant communities. (id:41954)
901 - 1555 Finch Avenue E
Toronto (Don Valley Village), Ontario
Welcome to your beautifully renovated suite in one of North Yorks most sought-after buildings! This spacious 2-bedroom, 2-bath condo offers a fresh, modern interior paired with breathtaking north-facing views. Thoughtfully upgraded throughout, the unit features sleek finishes and a bright, functional layout perfect for both everyday living and entertaining. Enjoy access to a long list of premium amenities including indoor and outdoor pools, squash and basketball courts, a fully equipped fitness center, library, billiards room, board room, and a spacious party room. Whether your staying active or looking to unwind, everything you need is right at your doorstep. Located just a short walk to Seneca Hill Park, with easy access to schools, transit, and shopping this is condo living at its best! (id:41954)
7 Chestnut Street E
St. Catharines (Oakdale), Ontario
Beautiful Purpose Built Rental. Perfect for first time Investors. Easy Turn Key Investment. 5 Bedroom Home with 6 Bathrooms. Please reach out to Listing Agent for Rental Income Information. (id:41954)
11 Caversham Drive
Brampton (Sandringham-Wellington), Ontario
Welcome to this stunning and luxurious 4+2 bedroom home with 2,114 sqft, designed for those who appreciate the finer things in life. With an expansive layout, this residence offers the perfect blend of elegance and comfort. The grand separate living room with soaring ceilings, combined with a formal dining room and a spacious family room featuring a gas fireplace, creates a warm and inviting atmosphere. The upgraded kitchen is a chefs dream, showcasing quartz countertops, a beautiful backsplash, and high-end stainless steel appliances, all complemented by a formal breakfast area. The master suite includes a spa-like 4-piece ensuite with an oval tub and separate shower, ensuring a private retreat within your own home. With 4 parking spaces and a separate entrance to a 2-bedroom basement, this property offers both privacy and versatility. Located in a high-demand, family-friendly neighborhood, you're close to schools, parks, shopping, and all the best amenities the area has to offer. This home is truly a rare find don't miss out on the opportunity to experience luxurious living in a prime location! (id:41954)
5302 Lismic Boulevard
Mississauga (East Credit), Ontario
Fabulous Fully renovated 2-storey Det. House Sitting on Prime Corner Lot W/Finished Basement located in the highly desirable East Credit neighborhood. Meticulously top to bottom upgraded property offers 4 spacious bedrooms and 3 full washrooms on upper level, showcases a thoughtfully designed open-concept floor plan filled with ample natural light, creating a bright and welcoming atmosphere throughout. Spacious chef-inspired kitchen featuring S/S appliances, quartz countertops with a matching backsplash, and a generous centre island-perfect for everyday family living and entertaining. The kitchen seamlessly opens into a warm and inviting family room with a cozy fireplace and large upgraded windows offering picturesque views of the backyard. Elegant hardwood flooring and staircase, custom wainscoting, and smooth ceilings with pot lights add to the overall sophistication of the space. The open-concept design continues into the breakfast area, that overlooks the lush backyard. A private and secluded den/office is thoughtfully tucked away from the main living areas, providing an ideal workspace. The upper level offers a bright and spacious layout with four generously sized bedrooms. The luxurious primary bedroom retreat includes a stunning 5-piece ensuite bath. One of the secondary bedrooms features its own private 3-piece Washroom, while the remaining two bedrooms share a convenient Jack-and-Jill 4-piece bathroom-perfect for a growing family. Tremendous curb appeal with extensive landscaping, stone interlock, and hardscaping, Fully fenced backyard retreat features a covered gazebo and expansive green space-an ideal setting for family gatherings or peaceful evenings at home. (id:41954)
1139 Farmstead Drive
Milton (Fo Ford), Ontario
An Absolutely Gem Mattamy Built Detached with almost 2,800 square feet of living space With A Legal Finished Look Out In Law-Suite Basement and Separate Side Entrance Situated In The Heart Of Milton **This Stunning 4 +2 Bedroom + 4 Bath Featuring 2 Bedroom in the Basement ~$$ Spent In Lots of Fine Upgrades**Front Expensive Stone Interlocking for Extra Parking Space**Upgraded Light Fixtures & amp; hardwood Floors & Pot Lights Thru-out , Custom Deck Including Pergola In The Backyard *All Brick Exterior Comes W/ Juliet Balcony *Versatile Space of the Den that can be used for Office or Can turn into another Bedroom *A very Functional & Open Concept Layout*Separate living and Family Rooms Offering Pot Lights & Gas Fire Place W/ Lots of windows For Natural Sun light to Seep Through* Well Kept Upgraded White Kitchen W/ Custom Granite Countertops, Tall Shaker Cabinets for Extra Storage, Backsplash & amp; Built-in Stainless Steel Appliances , Center Island W/ Extended Bar for Dine-in * Eat-in-kitchen Space W/ Walk-Out To A Sun Deck Boasting Massive Pergola to Enjoy Outdoors **H/W staircase takes you To 2nd Level that is Hosting A Primary Bedroom With A Huge Walk-In Closet & 4pc Ensuite Boasting Granite countertop and frameless shower* 3 Other Generous Size Bedrooms W/ their Own Closet Space And Shares Another 4pc Ensuite **2nd Floor Laundry For your Convenience.* Must See property, book the showing today! (id:41954)
498 Wheat Boom Drive
Oakville (Jm Joshua Meadows), Ontario
Stunning 4-Bed, 4-Bath Detached Home in Sought-After North Oakville!Welcome to this beautifully upgraded home located near Eighth Line and Dundas, nestled in one of Oakvilles most vibrant and family-friendly communities. This sun-filled property features a thoughtfully designed layout with soaring ceilings on the main floor, elegant hardwood flooring, and a modern open-concept kitchen complete with a centre island, quartz countertops, stylish backsplash, premium stainless steel appliances, and a show-stopping chandelier. Enjoy both a cozy family room with a gas fireplace and A private main floor office with French doors and a spacious mudroom add functionality and style. Upstairs, the impressive primary suite offers a large walk-in closet and a luxurious 5-piece ensuite. The second bedroom features its own ensuite bath, while the third and fourth bedrooms share a convenient Jack & Jill bathroom. This 7-year-old home is ideally located close to top-rated schools, parks, public transit, trails, community centres, shopping, and easy access to the GO station. (id:41954)
16 Venue Road
Brampton (Toronto Gore Rural Estate), Ontario
Welcome to this beautiful Castlemore home in Brampton! With over 5,000sqft of living space, it offers a tandem 3-car garage, 5 bedrooms, and 6 bathrooms. You'll love the grand great room with its high decorative ceilings, pot lights, stone fireplace, and chandelier perfect for both family time and entertaining. The home features a stunning main kitchen plus a handy spice kitchen. The bright breakfast area opens directly onto an interlock patio, ideal for outdoor meals. The spacious primary suite is a true retreat, complete with a custom walk-in closet with island, a cozy two-sided fireplace and a luxurious 5-piece en-suite. Bedroom 2 includes its own walk-in closet and private bathroom, while bedrooms 3 and 4 share a Jack-and-Jill 5-piece bath. 5th room could become a fifth bedroom. Legal 2-bedroom basement suite and another separate unit perfect for extra income or extended family. Outside, a freshly finished stone driveway adds to the curb appeal. With thoughtful upgrades throughout, this home offers space, style, and opportunity in one of Brampton's top neighborhoods. Schedule your visit today! (id:41954)
77 Milkweed Crescent
Brampton (Northwest Sandalwood Parkway), Ontario
Don't miss this incredible opportunity to own a stunning detached home on a quiet, child-safe street in one of Brampton's most desirable neighborhoods! This beautifully upgraded residence features an elegant double glass door entry, a separate formal dining room, a spacious living area, and a bright breakfast nook. The modern kitchen boasts stainless steel appliances, a ceramic backsplash, and a breakfast bar perfect for casual dining. Upstairs, you'll find four generously sized bedrooms, including a luxurious master suite with a 5-piece en-suite and walk-in closet. The fully finished basement offers a separate entrance, a living/dining area, a 3-piece bathroom, and space for two additional bedrooms, ideal for extended family or rental income potential. Situated on a premium lot, this home is just minutes from Hwy 410, Trinity Commons, Peel Hospital, Zum Transit, and premier shopping. Act fast this hot listing wont last long! (id:41954)
325 Harrowsmith Drive
Mississauga (Hurontario), Ontario
Beautifully upgraded home in the heart of Mississauga! 2 storey detached with separate entrance , 4 bedroom + 3 BR finished basement plus a family or In law suite room that walks out to big deck on the main floor with powder room and separate shower beside the in law suite room for convenient living; Metal roof (2022),w/ 50 yr warranty, newer window and doors (2024), all around newer fence (2023). The finished basement for extra living space has 3 bedrooms & separate entrance through garage, kitchenette and big open concept room.New Vinyl flooring all through out main floors including all rooms in the second level. Upgraded Kitchen cabinets, S/S Appliances and big living space on the main floor with 2635 sqft (above grade) plus additional living space in basement with 3 bedrooms, 3 Pc renovated bathroom, laminate flooring and kitchenette. Conveniently located close to schools, transit, 403, Square one mall and all amenities you need. Just move in! (id:41954)
123w - 8 Cedarland Drive
Markham (Unionville), Ontario
Welcome to Vendome Markham, a prestigious luxury condominium in the heart of Unionville! This spacious three-bedroom townhouse offering the privacy and safety environment that connected to a condominium building that providing 24 hours security services. This suite offers 1879 sq. ft. of functional living space, 3 bedrooms, 2.5 bathrooms, plus the private patio on the ground flr that's facing to the park, balcony on 2nd flr, terrance on master br & huge roof top terrance. Living area on main flr is 10ft height with open concept, cozy design, bright & spacious. The huge high-end kitchen features stainless steel appliances, quartz countertop, built-in LED under-cabinet lighting, top-of-the-line luxury Miele appliances & lots of cabinets. This stunning residence boasts premium interior upgrades, including smooth ceilings, pot lights, window coverings, and modern vinyl plank flooring throughout., The primary bedroom retreat offers a walk-in closet with built-in shelving, Both bathrooms are elegantly designed with porcelain wall tiles, pot lights, and premium finishes. Enjoy the expansive private balcony with breathtaking views. Ideally situated near top-ranked schools, Unionville High School, Unionville Main Street, GO Station, First Markham Place, York University, and an array of fine dining, shopping, and entertainment. Easy access to Highways 407 & 404 ensures seamless commuting. Experience unparalleled luxury with top-tier building amenities a must-see opportunity for those seeking upscale living in a prime Markham location! (id:41954)
77 Coyote Crescent
Toronto (Rouge), Ontario
Absolutely beautiful Mattamy freehold townhouse located in a very convenient location. Bright and open-concept layout perfect for any family. Spacious kitchen with a large family room and walkout to deck. Upgraded and move-in ready. Close to UofT Scarborough, Hwy 401, TTC, schools, shopping, parks, and more! A great opportunity for first-time buyers or a small family. Don't miss this one! (id:41954)
1905 - 125 Blue Jays Way
Toronto (Bay Street Corridor), Ontario
Ideal for Investors or End-Users Seeking Convenience and Potential Returns,This2 Br+2Wr Corner Unit in King Blue Condos Boasts a Spacious Terrace Balcony (273sqft) with Stunning Views, 9' Inch Ceilings and Floor-to-Ceiling Windows, Natural Light Floods the Space Creating an Inviting Ambiance. The King Size Master Bedroom with 4Pcs Ensuite Soaker Tub, 24-7 Concierge, Plenty Visitor Parkings in the Downtown Entertainment District, Steps to CN Tower, Rogers Centre, Ripley's Aquarium, Starbucks, cafes and restaurants. Located directly across the street from the underground PATH, Union Station, Scotiabank Arena, the financial and entertainment districts. Minutes to Toronto's Harbourfront, the multi-use Martin Goodman walking, running and cycling trail, dog park, HTO Beach. The city's finest entertainment lounges, restaurants and theatres on King Street West. (id:41954)
144 Wycliffe Cove
Tay (Victoria Harbour), Ontario
THIS STUNNING FREEHOLD LUXURY TOWNHOME WITH IT'S SUNSET VIEW IS BOUND TO TAKE YOUR BREATH AWAY! NESTLED WITHIN A BEAUTIFUL WATERFRONT COMMUNITY ALONG THE SHORES OF GEORGIAN BAY, THIS TURN KEY BEAUTY HAS MANY GREAT FEATURES. OPEN CONCEPT KITCHEN WITH PLENTY OF CUPBOARDS; SOLID SURFACE COUNTERS WITH BAR SEATING; DINING AND GREAT ROOM BOASTS VAULTED CEILINGS, A COZY GAS FIREPLACE, GLEAMING HARDWOOD FLOORS; WALK OUT TO THE RELAXING DECK WITH SOUTH WESTERLY VIEWS OF HOGG BAY. THE MASTER BEDROOM PROVIDES A SPACIOUS 4PC ENSUITE, HIS/HERS CLOSETS AND WALK OUT TO DECK. COZY UP TO WATCH TV OR WORK IN THE FRONT DEN. YOUR GUESTS WILL LOVE THE PRIVATE UPPER LEVEL WITH 2 BEDROOMS AND FULL 4 PC BATH. AN INSIDE ENTRY FROM THE GARAGE; MAIN FLOOR LAUNDRY, AND PANTRY CUPBOARD ARE ADDED FEATURES. THE LOWER LEVEL CONSISTS OF A VERY SPACIOUS REC ROOM, A BONUS ROOM, AND 3 PC BATH. THE UTILITY ROOM HAS PLENTY OF STORAGE SPACE; ENJOY THE PEACEFUL AND PRIVATE BACK DECK TO BBQ, DINE, RELAX, DIP IN THE HOT TUB, AND WATCH THE SUNSETS BY THE OUTDOOR FIRE ON THE LOWER PATIO. UPDATES INCLUDE A NEW THERMOSTAT, FURNACE & A/C, DISHWASHER, DRYER IN 2024; FOR YOUR CONVENIENCE THERE IS A HOME OWNERS ASSOCIATION MAINTENANCE AGREEMENT THAT WILL TAKE CARE OF ALL THE GRASS CUTTING, SNOW REMOVAL, ROOFING, AND EXTERNAL PAINTING FOR ONLY $305 PER MONTH. YOU ARE JUST STEPS TO THE BEACH, PARK, BOAT LAUNCH, MARINA, RESTAURANT, GROCERY STORE; TRAILS AND SO MUCH MORE. ! (id:41954)
