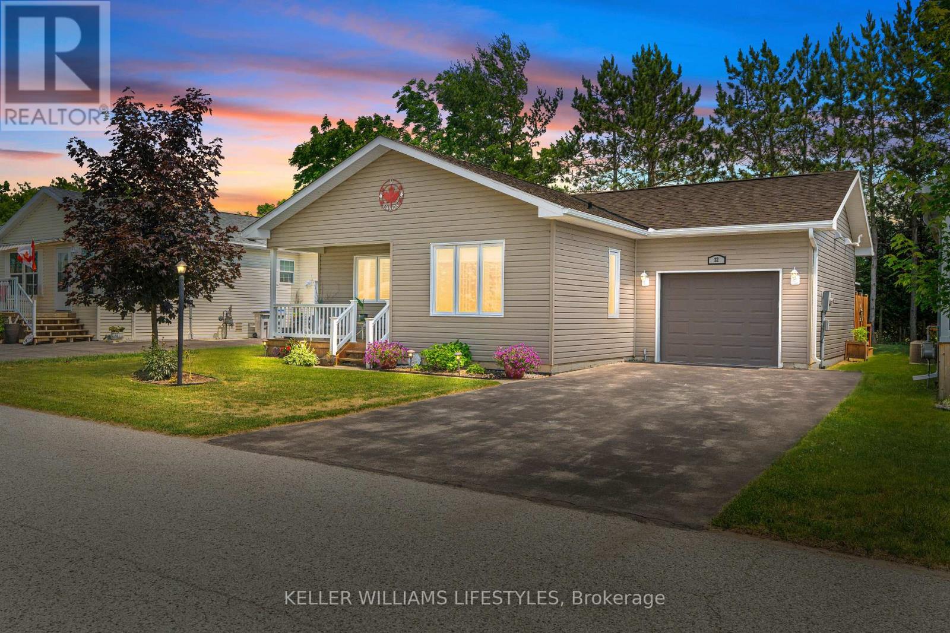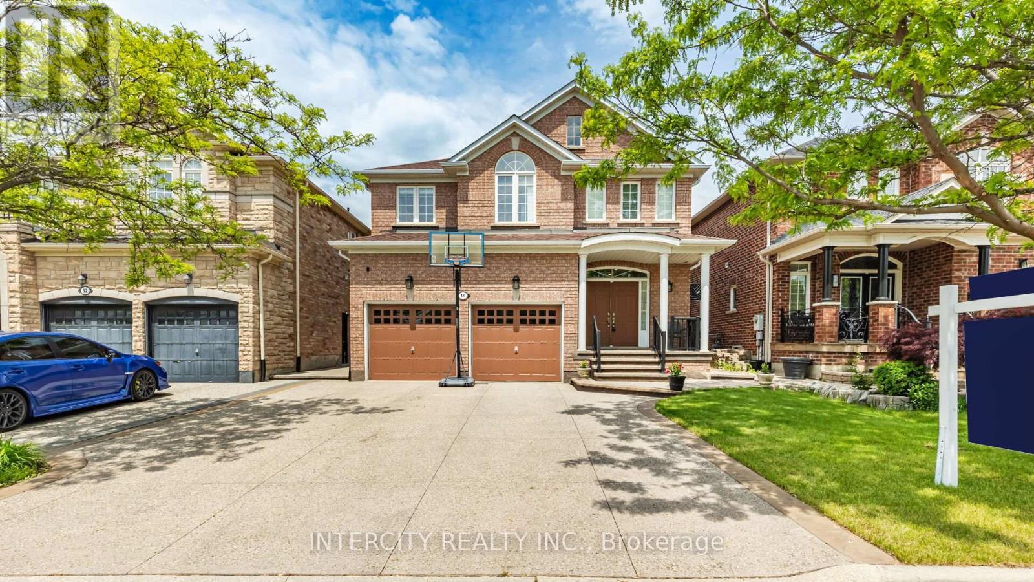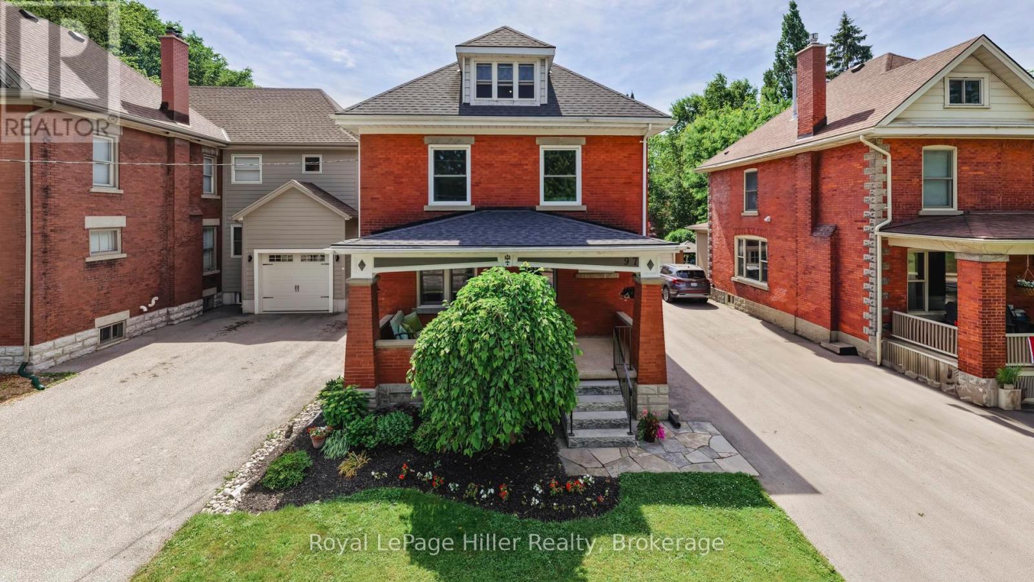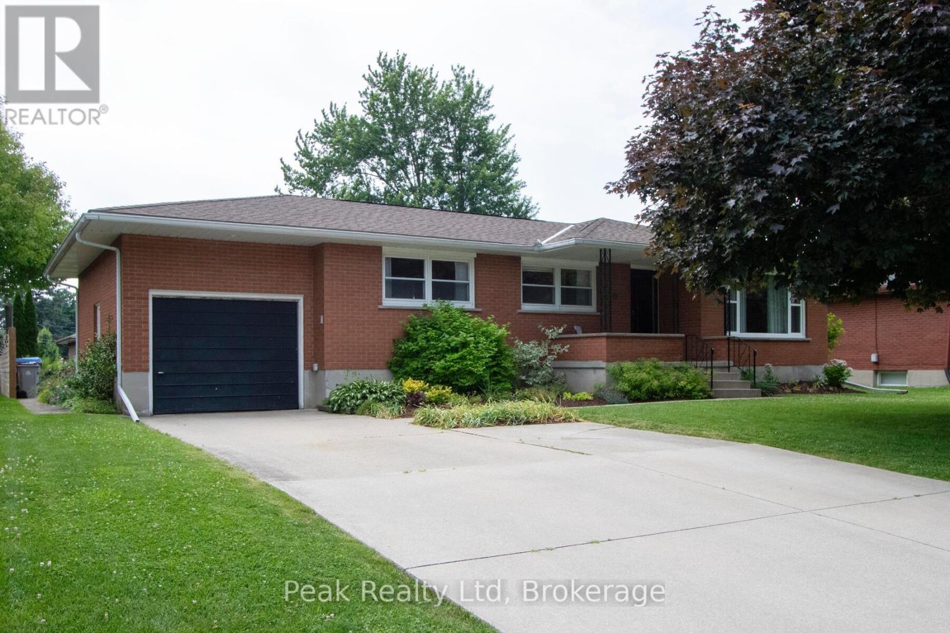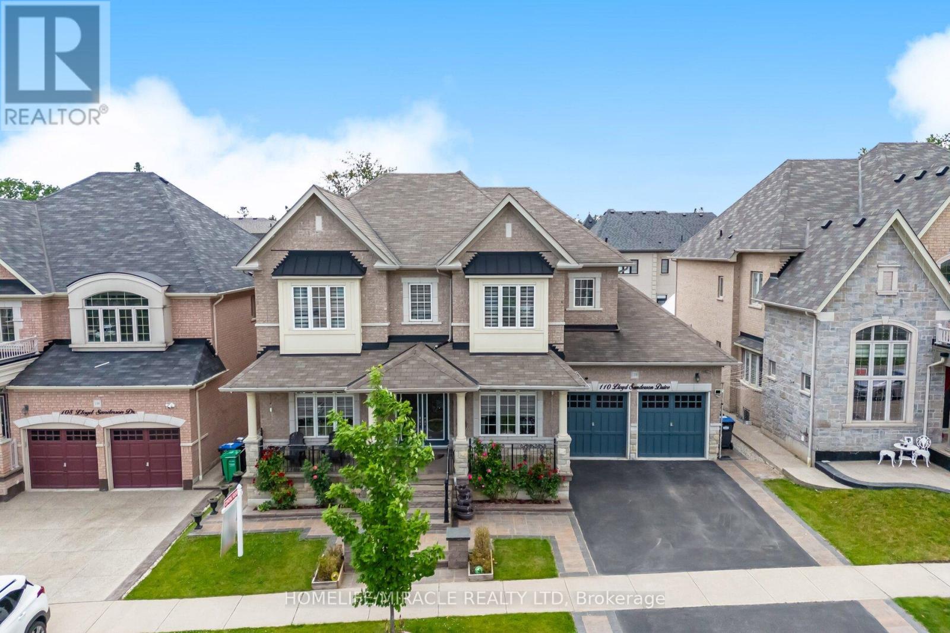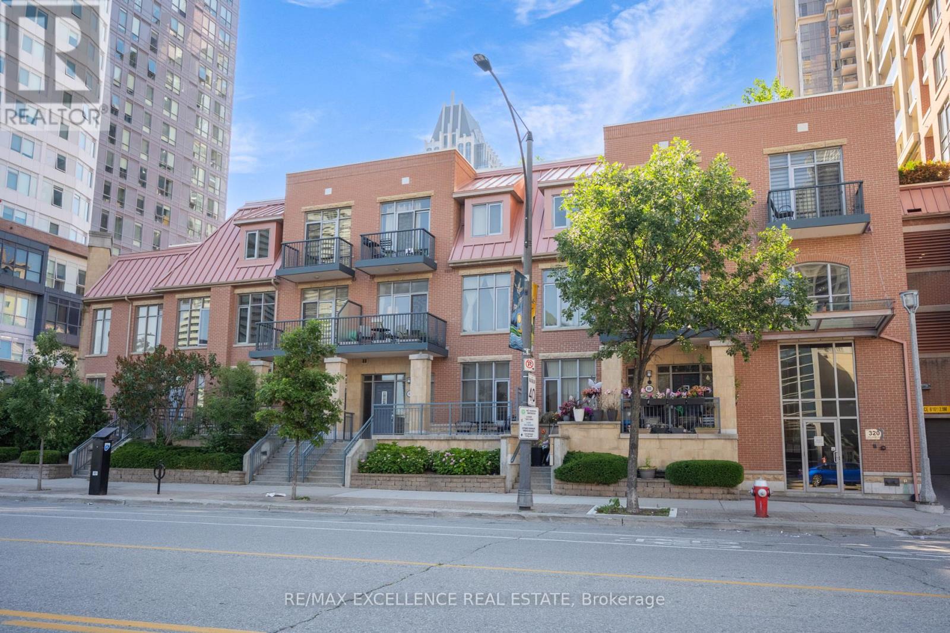32 Bond Street
Strathroy-Caradoc (Se), Ontario
Peaceful, Move-In Ready Living in the Heart of Twin Elm Estates. Welcome to Twin Elm Estates ~ Strathroy's premier adult-oriented community where pride of ownership meets a tranquil, park-like setting. This lovingly maintained 2-bedroom, 2-bath home (including a private 3-piece ensuite) offers the perfect blend of comfort, convenience, and carefree living. Step inside to a bright, carpet-free layout that's fully move-in ready, ideal for those looking to downsize without compromise. A 4-foot crawl space provides convenient extra storage, while features like a sump pump add peace of mind for long-term comfort and care. The private backyard is a serene escape, complete with a natural gas line for your BBQ - making it the perfect space to entertain or relax outdoors. Why Twin Elm Estates? This is more than a home; it's a lifestyle. With beautifully kept homes and manicured lots, Twin Elm is known for its strong sense of community and peaceful atmosphere. Just down the road, you'll find Caradoc Sands Golf Club, and all of Strathroy's shopping, dining, and healthcare amenities are within minutes. Ideal Location Strathroy offers the charm of small-town living with big-city perks. Located just 40 km west of London, and with easy access to Highway 402, you're a quick drive from Sarnia, Port Huron, and beyond. Whether you're downsizing, retiring, or simply looking to simplify without compromise, this home is the perfect next step. Experience the ease and comfort of adult community living in one of Southwestern Ontarios best-kept secrets. (id:41954)
16 Venice Gate Drive
Vaughan (Vellore Village), Ontario
Elegant Family Home in Vellore Village- 16 Venice Gate Dr. App. 2900 sq ft of luxurious living in this impeccably maintained 4+2 beds, 5 baths home. This beautiful home offers 4 beds and 3 full baths on 2nd floor and finished 2 bedroom basement with one full bath and huge modern kitchen with side entrance has potential for rental income. Featuring an open-concept and practical layout with separate Living, Dining, Family Room and Den on the main floor. Throughout gleaming Harwood floor & Pot lights on the main and 2nd floor, and a Huge Gourmet Kitchen with quartz countertop & backsplash with island . Concrete drive way with no side walk , total 6 car parking . Nicely finished backyard with beautiful exposed concrete which is perfect for your summer BBQ and family get together. This home blends style and comfort effortlessly. Ideally located near Canada's Wonderland, Vaughan Mills, HWY 400, transit, restaurants, shopping, and more. This gem in Vellore Village is a must-see! (id:41954)
97 John Street N
Stratford, Ontario
Welcome to this timeless 2.5-storey Century Home, cherished by the same family for nearly 50 years. This residence blends classic charm with tasteful updates, offering original trim, hardwood flooring, and a large, inviting front porch that captures the heart of the neighbourhood.Step through the spacious foyer into the bright living room and dedicated dining are perfect for family gatherings. The rear addition features a thoughtfully updated kitchen with an eat-in island, modern appliances, and ample cabinetry. An enclosed back room provides excellent space for a mudroom or seasonal entry.Upstairs, you'll find four bedrooms and a beautifully updated bathroom. The walk-up attic presents an exciting opportunity ready for your creative vision. The basement adds a 2-piece bath, laundry area, craft/playroom, and workshop space, along with generous storage.The private single driveway accommodates four cars and leads to a detached garage. The east-facing backyard framed by mature trees includes a shed and a lovely patio for entertaining. Located just steps from the scenic walking trails of the Old Grove, Stratford General Hospital, many schools, and the vibrant downtown core. With neutral decor throughout and set in a sought-after neighbourhood, this home is ready to welcome its next chapter. (id:41954)
17 Altair Avenue
Toronto (L'amoreaux), Ontario
Lovingly cared for by the same owner for many years, this spacious 5-level backsplit offers exceptional living space and versatility. Featuring beautiful hardwood flooring throughout and generous room sizes,this home is filled with natural light and timeless charm.The main level boasts a large, welcoming foyer with a classic wooden staircase, a combined living and dining room perfect for large family entertaining, and an eat-in kitchen with ample cupboard and counter space. Upstairs, you'll find three comfortable bedrooms and a bathroom that have been impeccably maintained.The lower level offers a fourth bedroom or office, a four piece bathroom and a generous size bright family room with a cozy fireplace and sliding glass doors leading to the backyard patio and garden area. Ideal for relaxing or entertaining outdoors. The lower level has a separate apartment with its own entrance, living room, 4 piece bathroom and bedroom is perfect for extended family or rental potential. The sub-basement includes a finished rec room, offering even more functional space.Additional highlights include a charming front porch, mature landscaping, and a great backyard retreat. Public transit, 401, DVP, schools, shopping, restaurants all within a short distance. (id:41954)
29 Amelia Street
Brant (Paris), Ontario
Welcome to 29 Amelia Street in the beautiful town of Paris. This move-in ready semi-detached home offers 1948 sq ft of total living space, perfect for young families, multi family, or anyone looking to settle into a vibrant, family-friendly community. With 3+2 bedrooms and 2 bathrooms, this home combines functionality with style across a spacious and thoughtfully designed layout. The main floor offers a bright, open-concept living and dining area ideal for entertaining or everyday living. The stylish galley kitchen features white cabinetry, brushed black finishes, a herringbone backsplash, direct access to the backyard, and entry to the finished lower level. Down the hall are three spacious bedrooms and a large four-piece bathroom. The fully finished basement includes a cozy rec room with stone hearth and electric fireplace, wet bar, two additional bedrooms (one currently a gym), a second 3pc bathroom with walk-in shower, and finished laundry. Egress windows throughout provide light and safety. 3/4" plumbing upgrade (for equal steady water pressure), Wall to wall 5/8" fire ceiling and the basement has a complete moisture barrier system. Newer furnace /A/C. The backyard is a true retreat featuring large 178 ft deep lot, beautiful deck interlocking path, patio, second deck with pergola, beautifully landscaped. Pride of ownership, thoughtful updates, and a fantastic location 29 Amelia Street has it all. (id:41954)
105 Northcliffe Crescent
Cambridge, Ontario
Welcome to your dream townhouse! This delightful 2-storey freehold home showcases true pride of ownership from the moment you walk in. With 3 spacious bedrooms and inviting living spaces, its the perfect blend of comfort and style. Here are 6 reasons why youll fall in love with this home:#1: INTERIOR FEATURES: Thoughtfully designed for modern living, the main floor flows seamlessly from the well-appointed kitchen into the dining area, creating an open, engaging space ideal for daily life and entertaining. Theres also a convenient main floor bathroom. The finished basement offers a cozy rec room and a bathroom rough-in, giving you the option to add even more functionality. Upstairs you'll be greeted by a generous landing space with 3 bedrooms. The primary bedroom features a spacious walk-in closet, perfectly illuminated by natural light from the window. #2: BACKYARD RETREAT: Step outside to a fully fenced, beautifully manicured backyardyour private oasis for relaxation or play. #3: FREEHOLD OWNERSHIP: Enjoy the freedom of no condo fees. #4: RECENT UPGRADES: Peace of mind with updates that include the roof (2018), washer & dryer (2019), and dishwasher (2021). #5: LOTS OF PARKING: Enjoy 1 garage space and 2 driveway spots, so youll never have to worry about parking. And if you ever need to, its a quiet street with plenty of room to park temporarily. The garage also includes a walkthrough door for easy access to the backyard #6: PRIME LOCATION: Ideally located close to the 401, Hespeler Village, a variety of schools, and just minutes from all the amenities you could need. This home combines modern updates with a fantastic locationperfect for families or anyone seeking a stylish, move-in-ready space. (id:41954)
670 Davidson Avenue N
North Perth (Listowel), Ontario
Charming 3-Bedroom Bungalow Close to Town. Discover this lovely 3-bedroom bungalow just minutes from the town centre in Listowel! With a great layout, the home features bright, airy spaces filled with natural light and wood floors throughout. Enjoy the convenience of both a main floor and basement bathroom. The unfinished basement offers endless possibilities for your personal touch. Step outside to a backyard with nicely landscaped flower beds, perfect for gardening or relaxing. A one-car garage and additional parking outside provide ample space for vehicles. Don't miss your chance to make this delightful home yours! Additional MLS 40743986. Measurements from I-guide. (id:41954)
278 Featherstone Road
Milton (De Dempsey), Ontario
Stunning all-brick detached home in a desirable, family-friendly neighborhood, crafted by Green Park. This well-maintained residence combines functionality, comfort, and timeless style. A double car garage with inside entry provides security and convenience, while the fully fenced backyard with concrete patio offers a private, low-maintenance space ideal for entertaining or relaxing. Inside, your welcomed by a warm and inviting atmosphere. 9-foot ceilings on the main floor enhance the sense of space and light, while crown molding and recessed lighting add refined architectural detail. Painted in soft, designer neutrals and accented by rich hardwood flooring, the interior exudes contemporary charm with classic warmth. A cozy gas fireplace anchors the family room, seamlessly complemented by custom accent walls in the dining area that bring dimension and character to the home. The stylish kitchen features quartz countertops, Backsplash, double sinks, S/S Appliances, and thoughtful pantry cabinetry for ample storage. The Sunlit breakfast area, overlooking the backyard, is perfect for casual meals, homework, or weekend mornings. Upstairs, the spacious primary suite features a walk-in closet and ensuite with soaker tub and glass shower a peaceful retreat to unwind. Three additional generous bedrooms offer plenty of closet space for family or guests. One of the homes most practical features is the fully legal two-bedroom basement apartment with its own separate side entrance, dedicated stacked laundry, and storage - adding independence and flexibility without sacrificing comfort. Its perfect for rental income or extended family. Conveniently located to Highways, Shopping, Schools, Transit and much more (id:41954)
110 Lloyd Sanderson Drive
Brampton (Credit Valley), Ontario
Meticulously Maintained and Highly Upgraded Dream Home. Sun-Filled East Facing Home in Desirable Creditview Area. Over 5000 Sqft. Of Luxurious Living Space On 60' Wide Lot 3-Car Tandem Garage, 2 Bedroom Legal Bsmt, 10' Smooth Ceiling & Hardwood On Main, 9' Upstairs. Extended Kitchen Cabinets W Led Lights, Pot Lights, Crystal Chandeliers, Crown Molding, Wall Paneling/Wainscoting Throughout. Large Laundry Room With Custom Cabinets, Fully Landscaped Front and Backyard Oasis W Premium Stonework All Around. Summer Retreat in Your Backyard with Large Deck and Custom Gazebo. (id:41954)
119 Derrydown Road
Toronto (York University Heights), Ontario
Fully upgraded raised bungalow featuring 3+1 bedrooms, 3 separate entrances, and excellent in-law or rental potential. This home features an open-concept living and dining area that seamlessly connects to a modern kitchen with quartz countertops and updated cabinetry. Professionally painted, vinyl flooring throughout, new 3-piece washroom on main floor, and upgraded ELF & pot lights for a bright, contemporary feel. The basement has both front and side entrances and includes a fully equipped kitchen, a cozy bedroom, a living room with a gas fireplace, and a 3-piece bathroom. Additional highlights include: a newly installed AC and hot water tank(2021), new roof (2023), a private driveway with parking for up to 5 cars, a fully fenced backyard with a new concrete pad and full-size gazebo; ideal for outdoor living. (id:41954)
Gv202 - 320 City Centre Drive
Mississauga (City Centre), Ontario
A rare Gem to call Home! Are you looking for a one-of-a-kind living experience that feels like a townhome but offers the convenience and amenities of condo living? Look no further! This rare corner unit in Garden Villas is a true gem, and its one of the most unique properties you'll find on the market .Bright, spotless, and absolutely stunning this beautifully maintained Garden Villa Crafted by the Daniels available for sale, this exceptional condo features rich hardwood floors and soaring 10-foot ceilings that create a grand, open feel. The living and dining area is spacious and seamlessly open-concept, perfect for entertaining or relaxing, with a walkout to a private balcony that brings in plenty of natural light. The kitchen boasts like-new appliances, and the entire unit is finished in fresh, neutral tones that suit any style. A generous den offers flexibility as a home office giving you the space you need to live and work in comfort. The primary bedroom is bright and roomy, featuring a large closet for ample storage .Enjoy the convenience of ensuite laundry and a super central location just steps to Sheridan College, Second Cup, Square One Shopping Centre, Celebration Square, the Living Arts Centre, YMCA, and the Central Library. Commuters will love the quick access to highways 403 and 407, as well as excellent public transit options. The building offers top-tier amenities including a full gym, indoor pool, stylish party room, and 24-hour security for your peace of mind. A perfect unit in a prime Mississauga location move-in ready and not to be missed! (id:41954)
3112 William Cutmore Boulevard
Oakville (Jm Joshua Meadows), Ontario
Discover the epitome of sophisticated living with The Falconwood, a brand-new, never-lived-in gorgeous freehold townhouse by Mattamy Homes, nestled in Oakville's highly sought-after Upper Joshua Creek community. This stunning three-level brick townhome is meticulously designed to optimize space and natural light, offering an inviting and modern open-concept layout. The spacious great room effortlessly transitions to the family room leading to a private 2nd floor balcony, perfect for enjoying your morning coffee or an evening breeze. The heart of this home is the eat-in kitchen, where form meets function with stainless steel appliances and an expansive center island a true chef's delight. Daily routines are simplified with a convenient third-floor laundry room, and a main-floor powder room adds ease for guests. This exquisite townhome boasts four spacious bedrooms and four luxurious bathrooms. The primary bedroom , features a charming Juliet balcony for fresh air, a generous walk-in closet, and an opulent ensuite with double sinks, a luxe glass standing shower, and a freestanding soaker tub. Make you way to your private rooftop terrace. This idyllic spot is perfect for relaxation or hosting memorable gatherings under the sky, offering breathtaking skyline views. With a double-car garage, you'll have ample space for vehicles and storage. Located just minutes from key highways (QEW/403/407), The Falconwood positions you near top-rated schools, premier shopping, dining, and entertainment. (id:41954)
