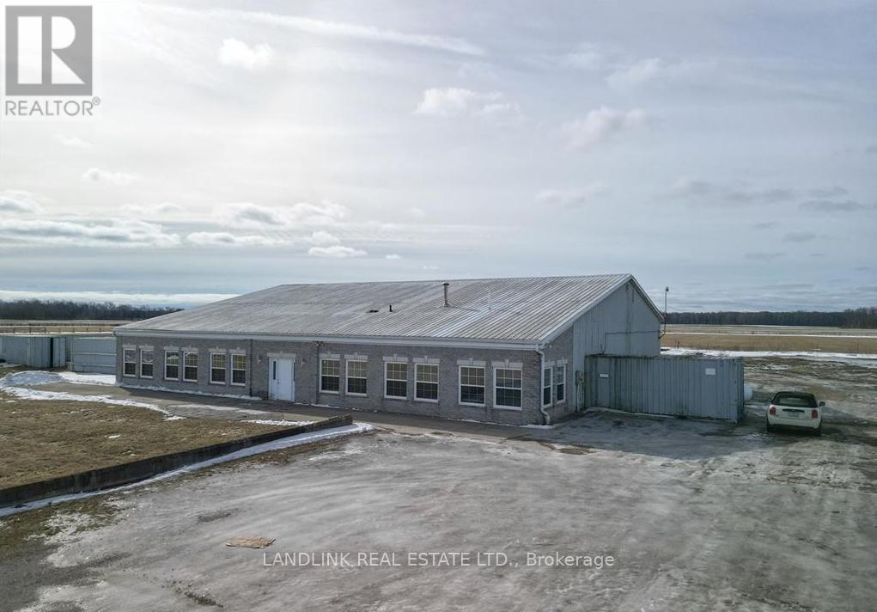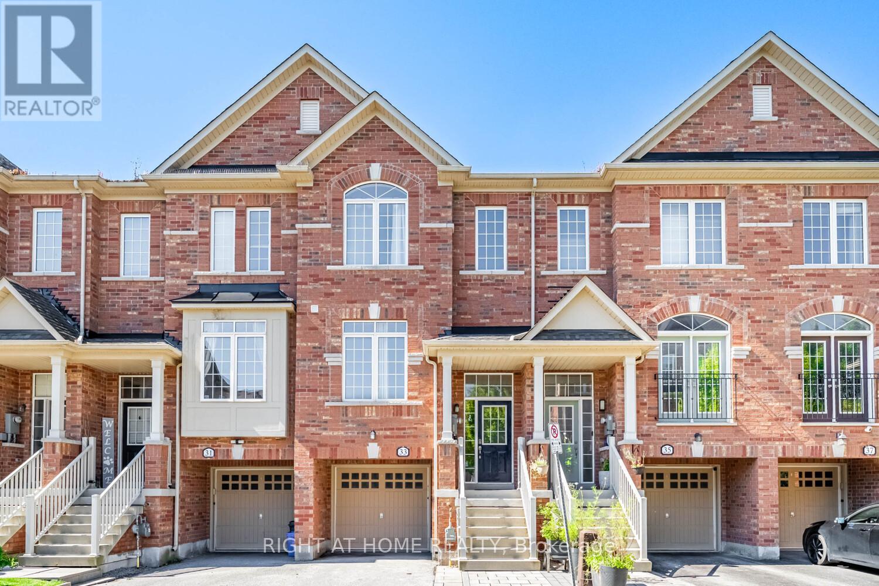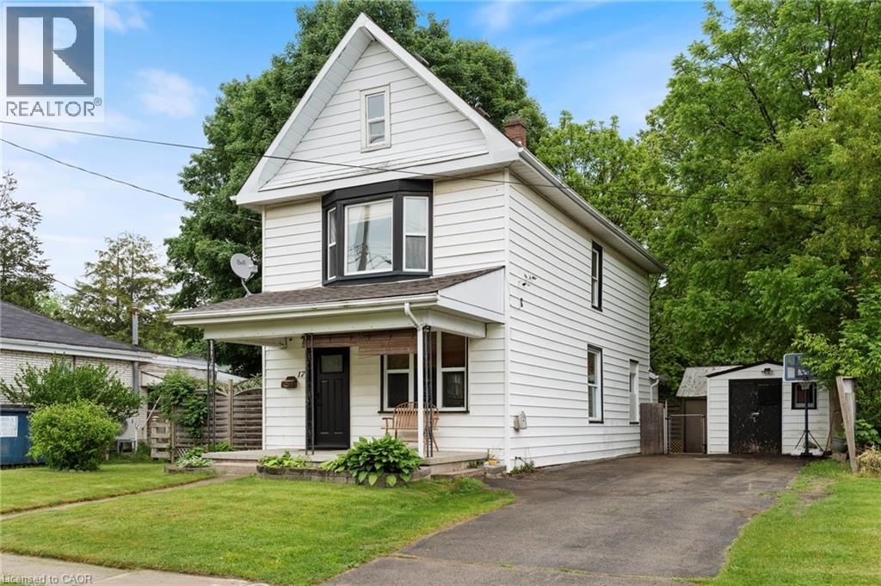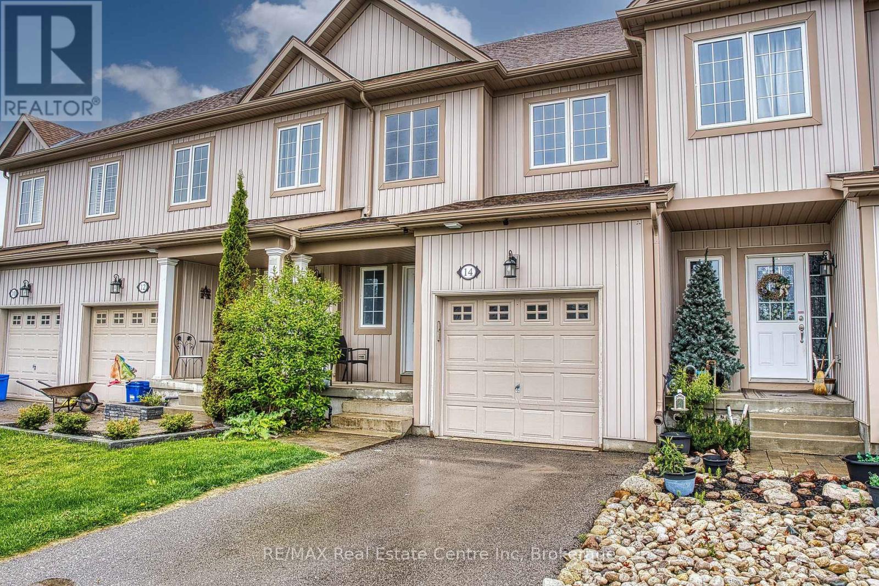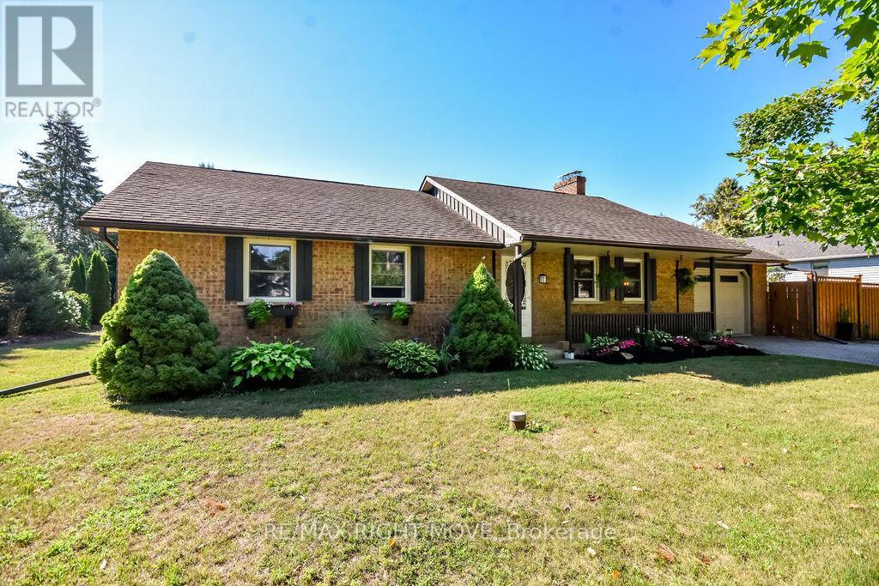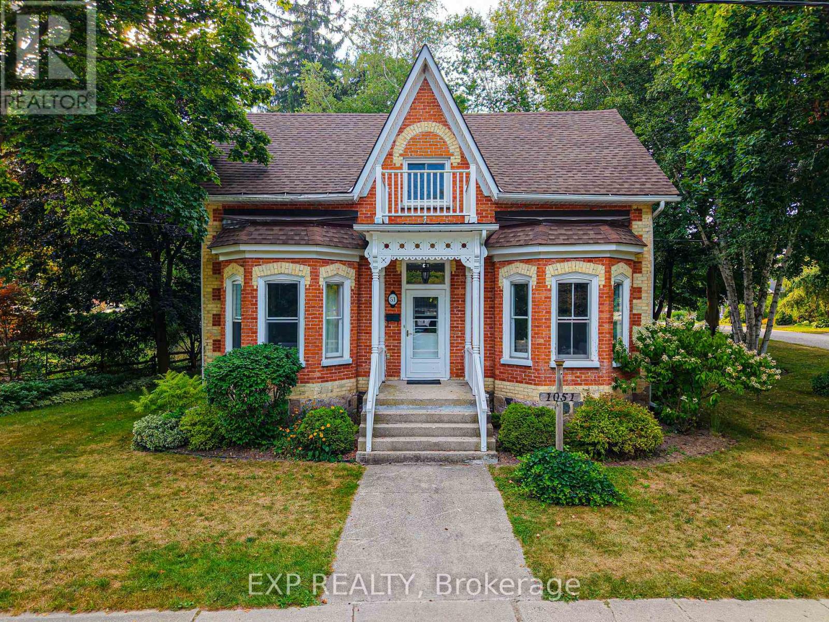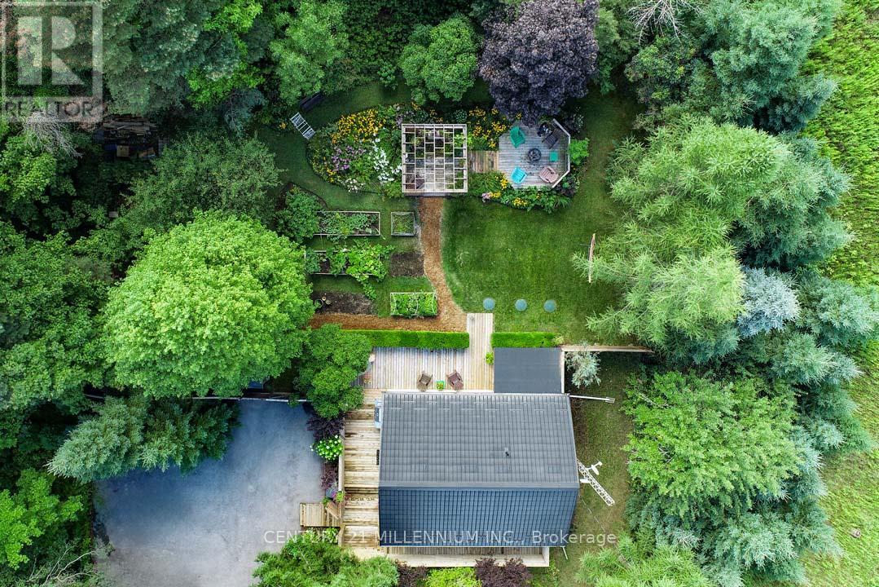41 Yorkville Drive
Clarington (Courtice), Ontario
Welcome Home! Your new home awaits you and your family! With room to spare, your family will love this fully detached home. Featuring a very rare main floor layout that is fully open. Your oversized kitchen allows your family's best chef to whip-up dinner in a snap, while still watching over the little ones as they finish their homework. The main floor features so many different configurations, only your imagination can hold you back. Featuring an additional living/family room on the 2nd level, this home offers the ability for the adults to be entertaining on the main level, with the kids upstairs catching up and having their own fun. 3 full-sized bedrooms upstairs, plus 2 full baths and his&hers closets in the master, no need to share for anyone! Love to entertain or enjoy the crisp fall air, well you're in luck as your new backyard features a gorgeous deck and a full gazebo allowing you to enjoy some peace and quiet after a long day. Your new neighbourhood will be the envy of all your friends as this family first area features weekly road hockey games on the court across from your home, amazing neighbours, nearby schools and parks and so much more. And while you're tucked away in Courtice, you're still just minutes from the 401, 407, 418. This home has it all, except you! (id:41954)
28 - 90 Raymond Road
Hamilton (Meadowlands), Ontario
At 28-90 Raymond Road, every detail has been considered to create a space that is both beautiful and functional. With over 1,567 sq. ft. plus a finished lower level, this corner-unit townhome offers the kind of flexibility todays lifestyle demands.From the moment you step inside, the Italian stone fireplace wall with built-in shelves sets the tone; warm, inviting, and effortlessly stylish. Hardwood floors carry you through a main floor that flows naturally from gathering spaces to a private backyard retreat.The kitchen is timeless, with stainless steel appliances, granite counters, and a seamless walkout to the patio where dinners can linger a little longer in the warmer months.Upstairs, three spacious bedrooms offer quiet comfort, each with organized closets that keep life running smoothly. The primary suite feels like a personal sanctuary with its glass shower, soaker tub, and double sinks designed to give everyone their own space. Laundry is thoughtfully placed on this level too; because convenience matters.The finished lower level extends your lifestyle options: movie marathons, a cozy spot to watch the game, space for visiting guests, or the perfect place for kids sleepovers.Corner-unit living means more light, more privacy, and more room to breathe while still being part of the connected Meadowlands community. Here, everything is close: excellent schools, parks, Costco runs, and quick highway access when the city calls.This is a home that adapts with you. From quiet mornings, busy family life, to evenings with friends more than move-in ready, its a home shaped by intention and crafted to make everyday living effortless.Welcome to your door to a bright new beginning. (id:41954)
12933 Graham Road
West Elgin, Ontario
Prime Commercial Property 12933 Graham Road, West Lorne Just one minute from Highway 401, this steel-frame commercial property on 2.95 acres is zoned M3 (Heavy Industrial), offering endless business opportunities. It features a residential unit and office space, making it ideal for a live-work setup. The large yard allows for easy transport access, with ample space for full-sized transport trucks and trailers to maneuver. The shop is built to handle large vehicles, featuring 18' wide x 14' high doors, making it perfect for trucking, logistics, automotive, or industrial use. Don't miss this high-exposure, strategically located opportunity. Building is wired with 208- 3 phase power. Phase 1 and 2 environmental completed. (id:41954)
19 Roland Street
Kitchener, Ontario
19 Roland St is a rare offering fronting on Victoria Lake in downtown Kitchener. This sought after address (previous home of Walter Bean) in the Heritage District has over 2200 square feet of living space, offering ample room with features and finishes that perfectly balance history with modern design. Pull into the neighbourhood and be wowed by the beauty of the park. Interior photos from when the home was owner occupied show the beauty and charm that is unique to a century home. The spacious living area - which features large bay windows, high ceilings and crown moulding - offers a beautiful space for entertaining with the open dining room right beside it. Maple hardwood flooring throughout the main level seamlessly connect the various rooms. The modern kitchen features butcher block counters, Carrara marble backsplash, and a porcelain farmhouse sink. The back addition gives the convenient family room space we have all come to enjoy in modern homes, with vaulted ceilings, a gas fireplace, a 3 pc bath as well as views and access to the backyard. Upstairs there are 4 generously sized bedrooms and 1.5 baths. The 4 pc ensuite has a claw foot soaker tub, glass shower and sparkles with gleaming tile. Outside can be enjoyed from the front and back, upstairs and down with balcony, porch and deck seating areas - will it be views of the park or gardens and trees in the back that you savour? The private backyard has gardens and grass, a large shed, and parking for up to 4 cars with an electric vehicle charger setup finish of the large lot. Steps from your home you have Victoria Park; run, stroll, bike the park - stop in at the Boathouse, do yoga in the park or enjoy the many events the area has to offer throughout the year. You are a short walk to shopping in downtown Kitchener, the LRT, bus routes and more. Universities, Conestoga College, and our Hospitals are all a short distance from this central location in the heart of the city. (id:41954)
456 Waterloo Street S
Cambridge, Ontario
Welcome to this charming brick 2-story home in South Preston, perfectly accented with a touch of white siding and newer windows, all sitting proudly on a sunny corner lot. Over $110,000 in upgrades create a space that’s both stylish and comfortable, from the new roof and soffit to the thoughtfully designed main floor addition with private bedroom, ensuite, and separate entrance. Step into the main floor living room, where a cozy wood-burning stove (currently converted to electric) adds warmth, and a sliding glass doors opens to the spacious dining and kitchen area—perfect for entertaining family and friends or enjoying quiet mornings with sunlight streaming through large windows. The home’s natural hardwood floors and light, neutral-toned paint create an airy, welcoming atmosphere throughout. Upstairs, discover 3 bright bedrooms with high ceilings and natural wood flooring throughout, accompanied by a 4-piece bathroom—creating an open, airy, and comfortable retreat. The basement offers an additional bedroom with a 3-piece bathroom and a side entrance, ideal for guests, a home office, or private living space. Beyond the walls, the location truly shines—just minutes from Hwy 401, walking distance to Preston High School and Preston Public School, and steps from scenic trails along the Grand River. This is more than a house—it’s a home where comfort, convenience, and charm come together, ready for your next chapter. (id:41954)
33 Promenade Trail
Halton Hills (Georgetown), Ontario
Well maintained modern executive style 3 bedroom, 3 bath townhouse on a Premium Lot with 9 ft ceilings on the Main Floor in a sought after community. Large modern kitchen with Stainless Steel Appliances enhanced with pot lights/undercabinet lights and walkout to Deck. Upper level has a spacious primary bedroom with large windows and views of beautiful greenery (trees) for privacy (no homes visible on the rear side). 2 full washrooms on upper level (one primary bedroom with ensuite and another in the hallway). Professionally finished basement with brand new Vinyl flooring combined with Ceramic floors, and an Electric Fireplace ideal for entertaining, using as an office space, gym and walkout to a nice size 20ft x 17ft fully fenced backyard with interlocking pavers which eliminates the need of maintaining a lawn. Property Highlights: Close to Go Station, Library, Sports Center, Downtown, Market Place, Parks, Recreation and so much more. Small maintenance fee for garbage, snow removal and maintenance of park within the complex. (id:41954)
17 Bertha Street
Simcoe, Ontario
Step inside 17 Bertha Street, located in the charming town of Simcoe. This inviting 2-storey home has been freshly painted throughout and offers a warm, move-in ready feel. The main level features a generous living area that flows into a bright dining space, a spacious kitchen with plenty of potential, a full 4-piece bath, and the convenience of main floor laundry. Upstairs, you’ll find three comfortable bedrooms and another full 4-piece bathroom with room to relax. The fully fenced backyard is a peaceful retreat—perfect for sipping your morning coffee while enjoying the pond and maintained garden. Two storage sheds offer plenty of space for tools and seasonal gear. With shingles updated in 2020 and a wide driveway that fits four vehicles, this home is both practical and full of charm. (id:41954)
14 Sadler Street
Centre Wellington (Fergus), Ontario
Welcome to 14 Sadler Street A Fully Finished Family Home in North Fergus. This beautifully maintained home offers comfort, functionality, and a fantastic location, perfect for families, first-time buyers and down sizers. Featuring 3 bedrooms, 4 bathrooms, and a fully fenced backyard, this move-in-ready home is finished from top to bottom. The main floor welcomes you with a 2-piece powder room and a bright, galley-style kitchen offering ample cupboard and counter space. Enjoy meals in the eat-in kitchen with sliding doors that open to a deck and private backyard ideal for entertaining or relaxing outdoors. Upstairs, you'll find a generous primary bedroom complete with a walk-in closet and 3-piece ensuite, along with two more well-sized bedrooms and a 4-piece main bath. The professionally finished basement adds even more living space with a large rec room, a modern 3-piece bathroom, and a convenient laundry area with room for storage. Additional features include a single car garage, all appliances included, and the home is situated directly across from a large park/playground. You're also just minutes from grocery stores, restaurants, schools, and all the amenities Fergus has to offer. Don't miss your chance to call this wonderful property home, book your showing today! (id:41954)
2009 Marchmont Road
Severn (Marchmont), Ontario
Welcome to this well-maintained level-entry bungalow in the highly desirable community of Marchmont. Offering 3+1 bedrooms and 2 full bathrooms, this home features an inviting open-concept layout designed for comfortable family living.The kitchen showcases warm wood cabinetry that adds both charm and functionality, while the finished lower level provides excellent versatility with brand new flooring (2025)ideal for a recreation room, guest suite, or home office. A new furnace (2025) ensures year-round efficiency and peace of mind. Set on a generous lot, with fully fenced inground pool area, allowing perfect for summer enjoyment. Situated just minutes from Orillia and within walking distance to a nearby park, this property combines the best of small-community living with convenient access to city amenities. (id:41954)
215 - 28 Empress Avenue
Toronto (Willowdale East), Ontario
Discover Your Dream Home In This Beautifully Upgraded 2 Bedroom, 1 Bath Condo, Featuring A Stunning Oversized Open Terrace That Leads You To A Quiet, Serene Oasis, Perfect For Entertaining Or Simply Unwinding After A Long Day. Step Inside To Find A Modern Kitchen Equipped With Elegant Quartz Countertops, A Sleek S/S Stove, Refrigerator, Temperature Gauged Wine Fridge, And A Quiet Bosch Dishwasher. The Kitchen Also Boasts A Stylish Quartz Backsplash, Elevating Your Cooking Experience To New Heights. The Spacious Dining Area Is Adorned With A Luxurious Swarovski Chandelier, Providing The Ideal Ambiance For Dinner Parties, While A Modern And Cozy Fireplace Adds Warmth And Charm To The Living Space. Natural Light Flows Throughout The Home, Highlighting Ample Customized Closet Space And Thoughtful Finishes. Located In The Desirable Yonge/Empress Area, You'll Be Just Steps Away From All Amenities, Including Subway Access, Empress Walk, Shopping, Grocery Stores, LCBO, Fine Dining, Parks, And Top-Rated Schools. Enjoy Exclusive Building Features, Including 24-Hour Concierge Service, A Study Room, Gym, Sauna And Party Room.This Rarely Offered Gem Is Truly A Must-See! Don't Miss Your Chance To Own This Unique Retreat. Schedule A Viewing Today! (id:41954)
1051 Gibson Street
Howick, Ontario
Charming 1890 Century Home on an Oversized Corner Lot in Wroxeter! This 3-bedroom, 2-bathroom home offers timeless character with original woodwork and architectural details across 1 stories. The main floor is practical and well-laid out for daily living, consisting of a family room, living room, dining room, kitchen, and laundry while the upper level offers flexible space for bedrooms, an office, or more. Sitting on 0.32-acre lot (13,928 sq ft), this property boasts mature landscaping, endless potential for gardens or outdoor living, and a detached double car garage heated by a wood stove perfect for a workshop or year-round projects. A rare chance to own a piece of local history with room to grow update to your taste while preserving its original charm! (id:41954)
707 Charleston Side Road
Caledon, Ontario
Upgrades galore in this private, open-concept bungalow set on a mature .38 acre lot with towering trees, perennial gardens, raised garden beds, multiple sitting areas, pergola, firepit, fenced backyard oasis & more! An inviting 3-sided wraparound deck leads to the front door and the hidden backyard. The bright and spacious open-concept Living Room offers real milled birch flooring, a Jotul gas fireplace, a convenient pivoting wall entertainment unit, and a Sitting Room with a walk-out to the south-facing 3-Season screened-in Sunroom. Tastefully updated, the Kitchen features Stainless Steel appliances, a 5-burner gas stove, a durable and visually striking terrazzo countertop, commissioned from artist Walter Gibson, infused with coloured glass, ceramic tile backsplash, and a nearby walk-out to the deck with a natural gas hookup for easy barbequing. The south-facing Primary is flooded with natural light, has birch flooring, pot lighting, a walk-in closet and is nearby to the 4-piece main bathroom, which includes a rainfall shower and deep-soaker tub. The lower level has an office with an electric fireplace, laminate flooring, pot lighting and a walk-in closet. A Den has laminate flooring and is used as a Hobby Room. The Laundry room is combined with the 2-piece bathroom. Turn the key and move right in! Septic (2022), Hygrade Metal Roof (2015) w/ transferable warranty, Carrier Furnace (2020), A/C (2010), well pump (2016), paved driveway (2022), 2 sheds (2021) wired for hydro. Fabulous location near the Villages of Belfountain & Alton. Enjoy being centrally located to farmers markets, quaint restaurants, art centres, farms, hiking and biking trails, skiing, TPC Golf at Osprey Valley, craft breweries and more! 10 mins to Amenities in nearby Erin, Orangeville. 30 mins to the GO Train. 40 mins to Pearson Airport and a 1-hour drive to Toronto. (id:41954)


