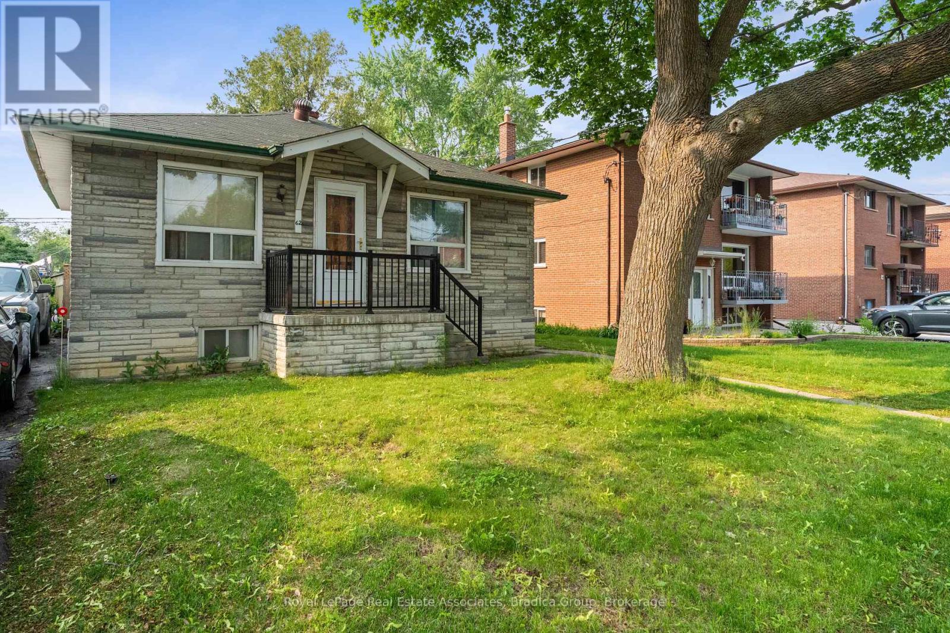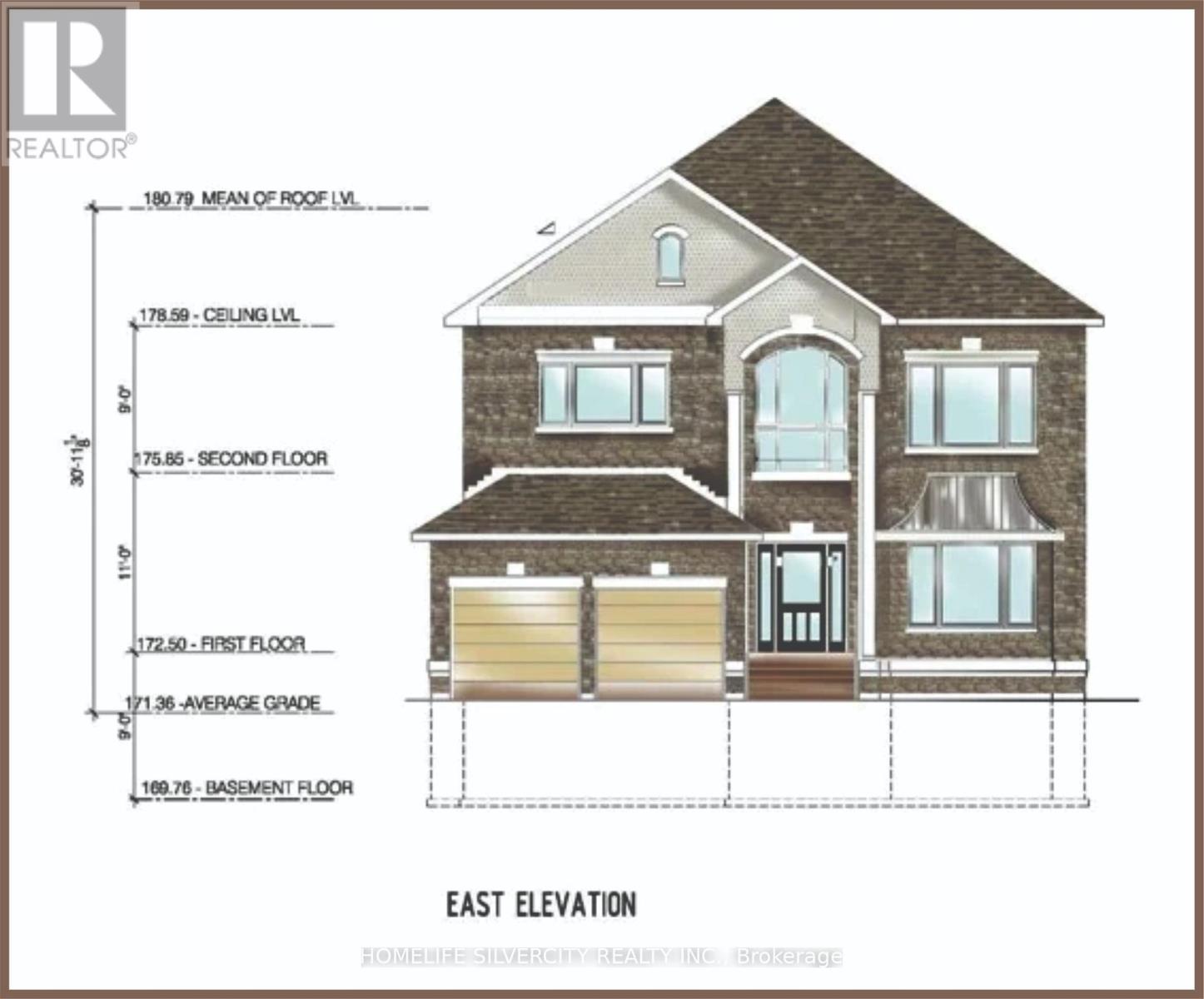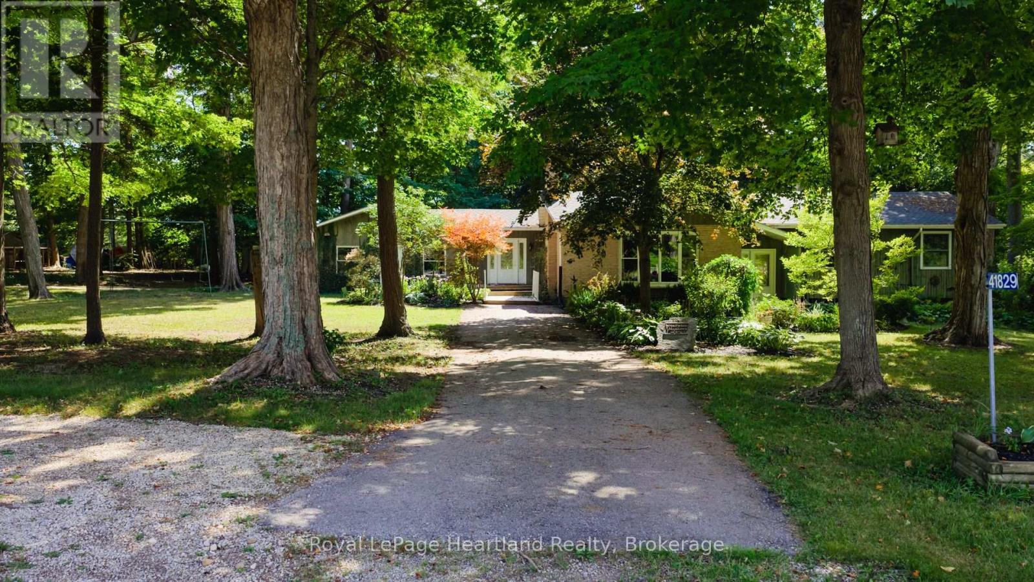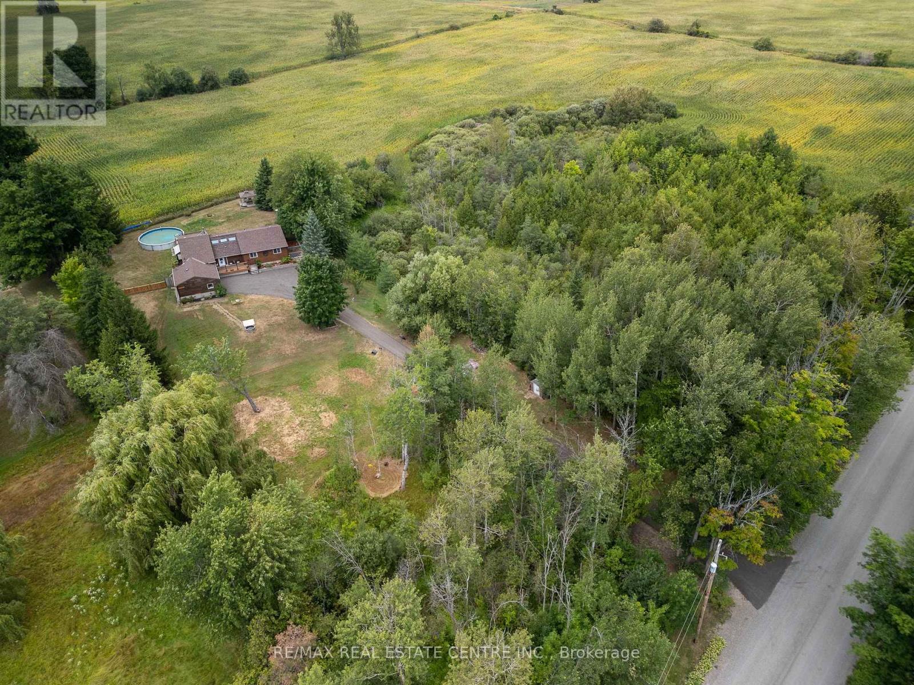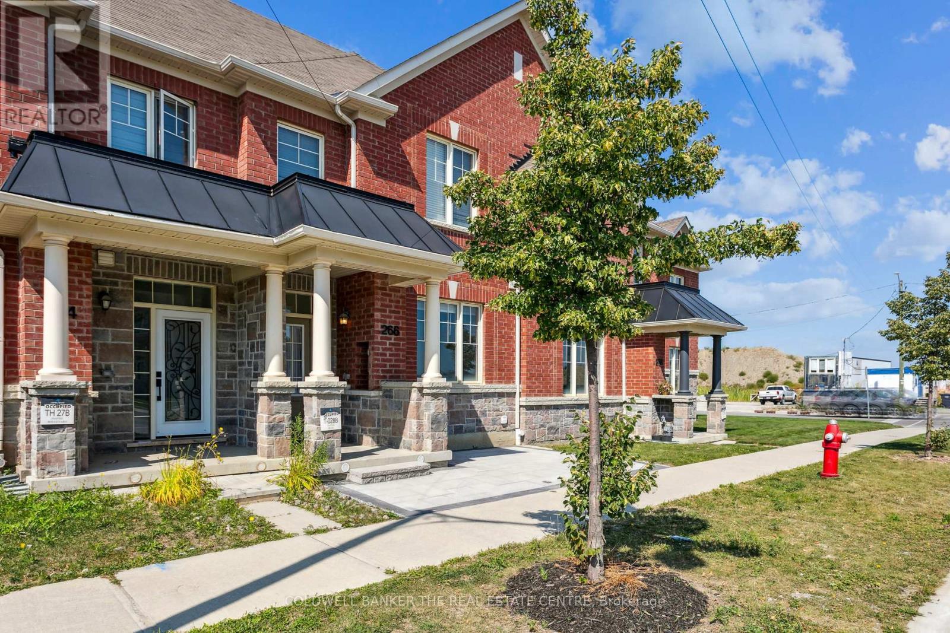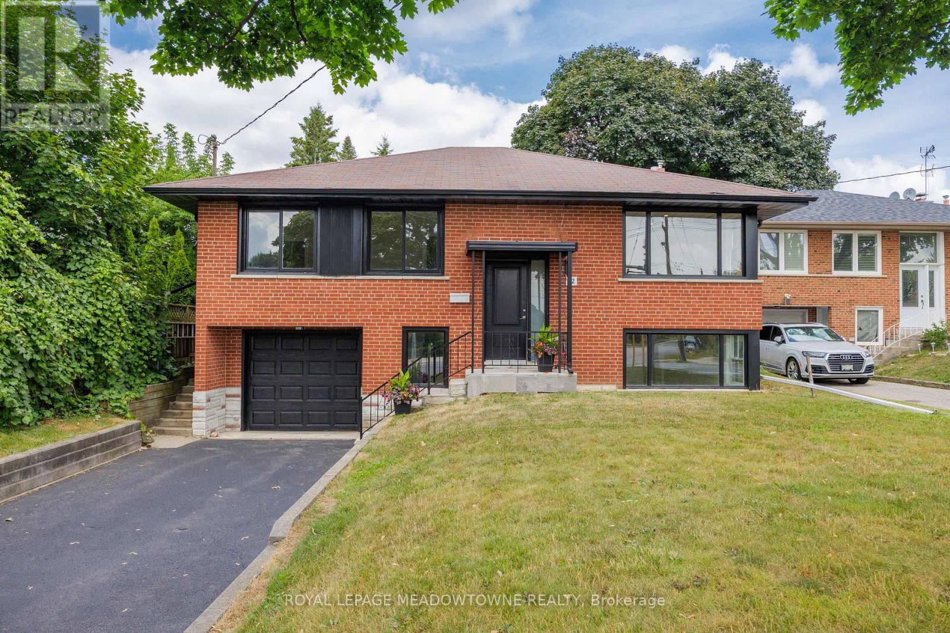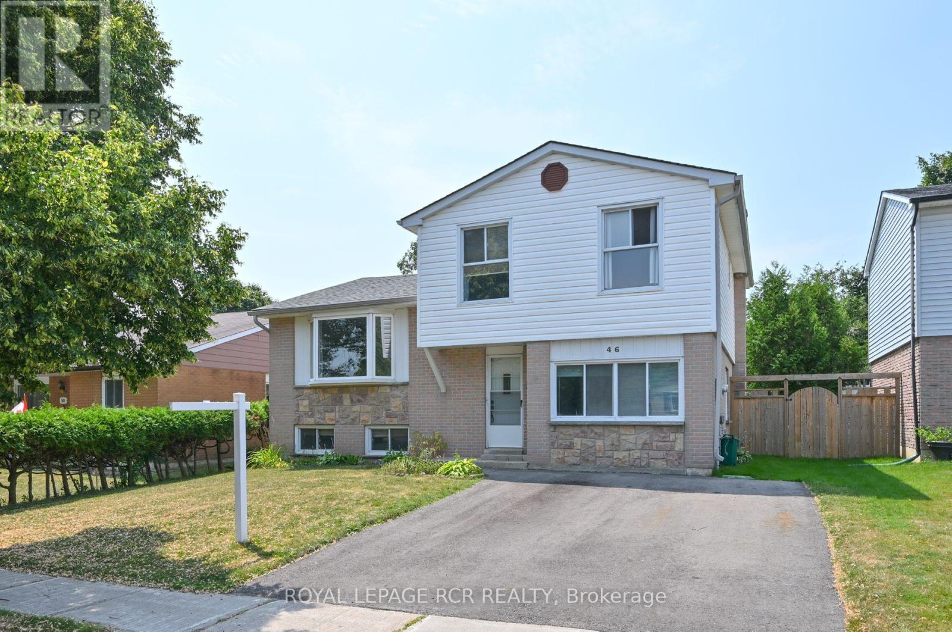74 West 3rd Street
Hamilton (Bonnington), Ontario
Fully renovated from top to bottom, this stunning 3+3 bedroom, 2 bathroom home in Hamilton's highly desirable West Mountain offers an exceptional opportunity for first-time buyers, savvy investors, or multi-generational families seeking space, versatility, and income potential, located just minutes from Mohawk College, public transit, shopping, schools, hospitals, and major commuter routes, and featuring a bright, open-concept main level with a spacious living and dining area, a modern upgraded kitchen with sleek finishes, three generous bedrooms, and a stylish full bathroom, while the fully finished lower level, accessed through a private side entrance, adds incredible value with three additional bedrooms, another full bathroom, and its own laundry, making it ideal for house hacking, accommodation, or rental income to help offset the mortgage, and boasting additional highlights such as updated flooring, lighting, and fixtures throughout and laundry areas for maximum functionality, a large driveway offering ample parking, and a quiet, family-friendly location in one of the Mountain's most in-demand communities, this move-in-ready home is a true turn-key investment that checks all the boxes for comfort, convenience, and long-term growth in a prime Hamilton neighbourhood where properties like this are rarely available and highly sought after. (id:41954)
237 St. Julien Street
London East (East M), Ontario
Fully Renovated Duplex Vacant & Move-In Ready! Beautifully updated 2-storey duplex offering 2+2 bedrooms, separate hydro meters, and 2 side-by-side parking spaces. Fresh renovations throughout-just move in and enjoy! Property is vacant, allowing for flexible use as a full owner-occupied home or live-in with income potential. Located on a quiet street in East London with easy access to Hwy 401, downtown, parks, transit, and local amenities. Fantastic opportunity in a walkable, family-friendly neighbourhood. Quick closing available-book your showing today! (id:41954)
62 Elder Avenue
Toronto (Long Branch), Ontario
A rare opportunity in the heart of Long Branch - 62 Elder Ave offers the perfect blend of lifestyle and long-term potential, appealing to both new homebuyers and savvy investors. This detached bungalow sits on a wide and deep 36 ft x 125 ft lot, making it an ideal choice for first-time buyers looking to settle in a vibrant lakeside neighbourhood with room to grow. Located on a peaceful, tree-lined street just a short walk from the waterfront, parks, beaches, and the cafes and shops of Lake Shore Boulevard, this home offers a relaxed, walkable lifestyle with excellent transit access via Long Branch GO Station and quick connections to major highways. For developers, builders, or investors, the upside is significant. As-of-right zoning under Toronto's new EHON program allows for up to four residential units plus a garden suite, with $0 development charges for up to five units, saving hundreds of thousands. The lot is primed to maximize density while keeping costs down. Eligible builds may also qualify for CMHC's MLI Select program, offering up to 95% loan-to-cost financing, lower interest rates, and 50-year amortizations (details available at CMHC.ca). A detailed development report is available upon request. Whether you're envisioning your first home with future growth potential or seeking a high-performing investment in one of Toronto's most evolving communities, 62 Elder Ave delivers unmatched flexibility and value. (id:41954)
2348a Lake Shore Boulevard W
Toronto (Mimico), Ontario
Great Opportunity To Own A Well Established Bubble Tea Shop On Lake Shore Blvd, High Traffic Neighborhood. Walking Distance To The Lake. Lots Of Potential In The Area, Busy Neighborhood, Loyal Clientele. One Exclusive Parking Space At rear, Basement For Additional Storage. Turn Key Operation, All Equipment is Two Years Brand New and Fully Paid Off! **EXTRAS** Rent $3,814/ Monthly (Include Tmi, Hst & Water), Lease Term To April 30th 2026 With 5 Years Renewable. (id:41954)
11 Vernosa Drive
Brampton (Credit Valley), Ontario
Beautifully upgraded 4-bed, 4.5-bath detached home in prestigious Credit Valley. Features hardwood & ceramic floors, California shutters, open-concept living/dining, and a modern chefs kitchen with granite counters, built-in oven/microwave, backsplash, and walk-out to patio. Cozy family room with gas fireplace. Spacious primary bedroom with ensuite & walk-in closet. Finished basement with separate entrance, 2 bedrooms, 3-pc bath & laundryperfect for in-law suite. Charming front porch, landscaped yard, large deck, 4-car driveway & double garage. Located on a quiet street, close to schools, parks, transit, shopping & major highways. A perfect blend of comfort, style & convenience! (id:41954)
7530 Redstone Road
Mississauga (Malton), Ontario
Rare Opportunity to Build Your Dream Home Premium Lot with Permits Ready! Introducing a prime and spacious lot perfectly positioned to build your custom home of MORE THAN 3700 sq. ft. above ground, with the added potential for a basement, making it the only lot in the area offering this unique feature. Situated in a prestigious neighborhood surrounded by multi-million dollar homes, this exceptional property backs onto Airport Road with no rear neighbors, offering privacy and open views. The lot comes fully prepared with approved site plans, building permits(from the Committee of Adjustment) and a new survey saving you valuable time and effort, and allowing you to begin construction immediately. With its generous dimensions and unmatched location, this is a rare investment opportunity to create your million-dollar dream home in one of the most sought-after communities. This property is being sold in as-is condition. Presently rented for $3800 P/M.Dont miss outlots of this caliber are hard to find and wont last long! (id:41954)
41829 Amberley Road
Morris Turnberry (Turnberry), Ontario
Welcome to MacFarlane Meadows, a cherished family home that has stood the test of time since 1971. For the first time, this beloved sanctuary is being offered for sale, inviting a new family to step into a legacy of warmth & unforgettable memories. Nestled on the outskirts of Bluevale, just a stone's throw from the quaint town of Wingham, this remarkable 4-acre property has been a backdrop for countless family milestones. With 4+1 spacious bedrooms & 2 updated bathrooms, there's room for everyone to unwind & thrive, making it the perfect haven for growing families. At the heart of this home is the large family room, a cozy space designed for connection and comfort. It's here that many evenings have been spent sharing stories & enjoying each others company. The expansive kitchen, equipped with a generous breakfast bar & ample space for a table, has been the scene of countless family gatherings. Just beyond the kitchen, a new deck beckons for outdoor dining or sipping morning coffee, all while soaking in the breathtaking views of the surrounding landscape. One of the standout features of this property is the tranquil river meandering through the grounds, offering a peaceful retreat right in your backyard. Imagine lazy afternoons spent fishing or kayaking, or crafting your own maple syrup from the 50 sugar trees dotting the property a delightful adventure for family members of all ages! The walk-out basement, a versatile space, leads directly to the river, presenting endless possibilities. Whether you envision a cozy den, a vibrant entertainment area, or additional guest accommodations, this space is a canvas for your creativity. Throughout the years, MacFarlane Meadows has been a hub of cherished family gatherings, brimming with laughter and love. Unique and captivating, this property is truly one of a kind, promising to impress all who step foot on its grounds. Don't miss your chance to claim this remarkable piece of paradise and start building your own story here! (id:41954)
39 Treeline Boulevard
Brampton (Vales Of Castlemore), Ontario
Rare bungalow available! S-P-A-C-I-O-U-S main floor and lower level. Great size bedrooms and formal living space, excellent for entertaining. This home has a 2 modern kitchens with quality appliances, smooth high ceiling, and desirable floor plan. Great for extended family or multi-generational living. Minutes to Trinity Common Mall, Bramalea City Centre, schools, parks, and recreational centres. Quick access to Hwy 410, public transit, a variety of restaurants, grocery stores, and trails. (id:41954)
1024 - 2485 Taunton Road
Oakville (Ro River Oaks), Ontario
Discover The Perfect Blend Of Comfort And Sophistication In This Fabulous Two Bedroom Condo, Offering Almost 750 Sq Ft Of Bright, Spacious Living With Extra High Ceilings, And Abundant Natural Light. This Move- In Ready Corner Suite Is Designed For Effortless Contemporary Living. Step Out From The Living Room Onto The Large Balcony And Take In The Serene Views Of The Gorgeous Private Urban Oasis. The Sleek Kitchen Boasts Quartz Countertops And Top Of The Line Stainless Steel Appliances. This Unit Includes A Convenient Locker And Underground Parking, Adding To The Ease Of The City Living. Enjoy Access To An Incredible Lineup Of Premium Amenities, Including: Seasonal Outdoor Swimning Pool, State Of The Art Gyn & Yoga Studio, Saunas & Pet Wash Room, Kids' Playroom & Party/ Meeting Room, Ping Pong Room, Theatre & Wine Tasting Lounge, Recreation Room For Endless Entertainment. Situated In The Heart Of Uptown Core Everything You Need Is Just Steps Away Walmart, Superstore, ICBO, Longo's, Banks And Many More. With A Bus Stop Right At Your Door Step, CornutingA A Breeze. Don't Miss ThisOpportunity To Own A Luxurious Condo In One Of The Most Sought-After Neighborhoods! (id:41954)
120 - 1135 Cooke Boulevard
Burlington (Lasalle), Ontario
Great Location!!! Steps to Aldershot go station. Fabulous Corner unit with large windows and plenty of sunlight. Private entrance and Parking. Large model with over 500 square feet in prime location in Burlington. Close to highways and all major amenities (id:41954)
3762 Highpoint Side Road
Caledon, Ontario
For the first time ever, this spacious 3 plus 1 bedroom bungalow is ready for its next chapter. Set on 1.366 acres and surrounded by peaceful cornfields, it is the kind of place where mornings start with coffee on the front deck while the kids catch the school bus, and afternoons wind down with a cocktail by the pool or under the gazebo. Inside, you will find large bedrooms including a bright primary suite with ensuite and a layout that flows easily from room to room. Natural light pours in through skylights, large windows, and even an indoor plant garden in the main living room. A cozy wood burning fireplace anchors the space, while the newly renovated four piece main bath, fresh paint, and new flooring throughout both levels make it easy to move right in and enjoy or start adding your own personal touches. This home runs on geothermal, keeping your monthly bills low, and the freshly paved driveway is already done for the next owner. Step out from your home office to a brand new deck and the above ground pool, or wander the backyard where there is space for the kids to explore without being overwhelmed by upkeep. A handy shed is perfect for garden tools and extra storage, and with no rental items here, everything you see is yours. Whether you are looking for quiet country living, easy access to Orangeville and Caledon Village, or just more room to breathe, this is the place to make it happen. (id:41954)
81 Hanson Crescent
Milton (Sc Scott), Ontario
Welcome To This Beautifully Upgraded Townhouse With 3 Bedrooms, 2-1/2 Bashrooms In A Heathwood's Master Planned Community.Step Inside To A Welcoming Covered Porch And Tiled Foyer That Leads Into A Spacious Open-Concept Step Inside To A Welcoming Covered Porch And Tiled Foyer That Leads Into A Spacious Open-Concept This Open Concept Upgraded Home Offers Hand Scrapped Hardwood Thru'out The House Including Stairs,B/Fast Bar On Main Level, 2nd Fir Offers The Large Master With 4 Pc Ensuite And Walk-In Closet.2 Addi Good Size Bedrooms With 2nd Bathroom. Front Load Laundry In Unfinished Basement.Walking Access To Downtown. Minutes To All Amenities. (id:41954)
266 Inspire Boulevard
Brampton (Sandringham-Wellington North), Ontario
Renovated Freehold Townhome with many upgrades, freshly painted, front yard & backyard with interlocking stone. Quartz countertop in kitchen. Bigger than other homes in the neighbourhood. Approx. 2000 sq.ft. Very close to 410, Dixie and Mayfield & other side of Russel Creek. Well developed community near conservation area, parks, community centre, hospital and schools. Completely carpet free, features engineered wood and ceramic tiles. Very good size bedrooms. Two closets on main floor. Has cold storage and roughed-in in basement. Very good sized garage with two car capacity. Parking allowed at front in special lanes. Close to public transit. Best place to raise a family or invest. (id:41954)
102 Sunny Meadow Boulevard
Brampton (Sandringham-Wellington), Ontario
Showstopper! Welcome to this stunning 4+2 bedroom home featuring 3 washrooms on the 2nd floor and a *LEGAL BASEMENT* with potential rental income of $2,000/month. A grand double-door entry and soaring open-to-above foyer set the tone for the bright, spacious layout, offering separate living, dining, and two family room both with cozy fireplace plus a main-floor office perfect for working from home. Highlights include fully renovated 2nd-floor washrooms, no carpet throughout, and two separate laundries for added convenience. Recently updated with fresh paint, brand-new flooring, and a stylish new staircase, this home offers a modern and inviting atmosphere ready for you to move in and enjoy. Situated in a high-demand, family-friendly neighbourhood close to Trinity Common Mall, schools, parks, Brampton Civic Hospital, Hwy 410, and transit this home truly has it all, don't miss it! (id:41954)
307 - 300 Randall Street
Oakville (Oo Old Oakville), Ontario
Welcome to The Randall Residences, Oakville's most prestigious and architecturally iconic address. Rosehaven's award-winning architecture. Located in the heart of vibrant Downtown Oakville, Suite 307 is a timeless masterpiece offering just under 2,600 square feet of elegant living space, meticulously crafted with luxurious finishes and $$$ spent in custom upgrades. This 2-bedroom plus den, 3-bathroom suite features soaring ceilings, wide-plank hardwood flooring, and oversized windows that flood the space with natural light. The gourmet kitchen is a chef's dream, complete with top-of-the-line Wolf and Sub-Zero appliances, custom Downsview cabinetry, and a large island with marble countertops perfect for entertaining. The open-concept living and dining area offers a seamless fow, highlighted by a gas fireplace, designer lighting, and large double French doors with openings to a Juliette balcony overlooking Randall St. The spacious den, currently being used as a gym, can also function as a third bedroom or home office, offering flexibility to suit your lifestyle. Retreat to the primary suite, an oasis of calm with an elegant dressing room and a spa-inspired 6-piece ensuite bath featuring radiant heated floors, a soaker tub, and an oversized glass shower. A generously sized second bedroom and full ensuite complete this exceptional layout. Additional features include a full laundry room, motorized window coverings, two underground parking spaces, and a locker. Residents enjoy white-glove concierge service, rooftop terrace access, and a boutique hotel-style experience in one of Oakville's most exclusive buildings. Just steps from the lake, fine dining, shopping, and cultural experiences, this is refined living at its finest. (id:41954)
30 Rockcliffe Drive N
Carling, Ontario
Drive in or sail in, unwind, lock up and go - Georgian Bay cottage life done right. Looking for the kind of cottage that gives you everything you love about Georgian Bay and nothing you don't? This 3-season retreat offers the best of spring, summer and fall, then easily closes up so you can chase the sun or head south for winter. Set just off a municipally maintained road this 3-bedroom, 1-bath cottage blends simplicity with smart upgrades. Southwest-facing with stunning bay views it's the perfect place to unplug. A cozy living room with a wood stove welcomes cool-weather weekends while the screened-in porch gives you that classic cottage feel, bug-free dining, board games and morning coffees all included. Sailors and boaters take note: the deep water steel-reinforced dock are ready for your keel sailboat or cruiser no worry about water levels, just tie up and enjoy. Relax and take in the sunset from the spacious deck featuring sleek glass railings and newly rebuilt stairs and decking designed to maximize your view and improve accessibility. Yes the lot is naturally sloped with granite outcrops and neighbours are nearby but the design makes smart use of space and keeps your focus on the water where it belongs. Whether you're here for quiet family weekends, paddle boarding at sunset or sailing the bay this is the kind of place that works with your lifestyle not against it. Come fall simply close the doors, turn the key and catch your flight south. This isn't just a cottage, it's freedom Georgian Bay style. (id:41954)
92 The Westway
Toronto (Kingsview Village-The Westway), Ontario
92 The Westway - Fully Renovated Raised Bungalow in Etobicoke! Welcome to this beautifully updated 3-bedroom, 2-bath detached raised bungalow with garage in the heart of Etobicoke. Situated on a great sized lot this home features a thoughtfully designed layout, blending modern style with practical living. Step inside to find a fully renovated main level, showcasing a bright open-concept living and dining area, a contemporary kitchen with quality finishes and new appliances, modern bath and three bedrooms. The finished lower level boasts above-grade windows that flood the space with natural light, a large living area, an additional 3 piece bathroom, new kitchen and combined laundry area and a separate entrance at lower level perfect for extended family, a home office, or potential rental income. Located in a family-friendly neighbourhood close to schools, parks, transit, and shopping, this move-in-ready home offers comfort, versatility, and style in one perfect package. (id:41954)
1050 Caven Street
Mississauga (Lakeview), Ontario
Modern Built in (2015) Bungalow, In The Desirable Lakeview Community. Perfectly Positioned On A Quiet, Family-Friendly Cul-De-Sac! This Home Boasts 2+1 Spacious Bedrooms And 2+1 Modern Bathrooms. The Custom Modern Kitchen Features High-End Built-In Samsung Stainless Steel Appliances, Caesarstone Countertops, An Expansive Oversized Island With A Breakfast Bar, And Three Gorgeous Skylights That Bring In An Abundance Of Natural Light. Premium Hardwood Flooring Flows Throughout The Entire Home, High Ceilings In The Bsmt With a Walk-up to the backyard & An Oversized Crawl Space Ideal For Storage. State-of-the-Art Built-In Speaker System Step Outside To A Large, Fenced Yard With Mature Trees And A Beautiful Deck Ideal For Outdoor Relaxation. Just A Short Stroll To The Lake And The Charming Shops Of Lakeshores Boutique Village. Top-Rated Public And Catholic Schools Nearby, With Convenient Transit Access Right At Your Doorstep. Fast And Easy Access To Major Highways Perfect For Commuters! (id:41954)
38,39 - 8560 Torbram Road
Brampton (Southgate), Ontario
Priced to Sell! Discover a versatile industrial condo ideal for a wide range of commercial and industrial uses. This property boasts two oversized drive-in doors, offering flexibility for countless business types. The bright, well-lit mezzanine with skylight provides an excellent space for an extended office, assembly line, or packing area. Inside, you'll find a spacious front office, kitchenette, and two-piece washroom, designed to support efficient daily operations. Zoned M1 Industrial, the unit allows for a broad variety of uses including workshops, appliance sales, kitchen cabinet manufacturing, home improvement services, educational or training institutes, community or hobby centers, printing, manufacturing, processing, assembling, repairing, and warehousing. Additional features include designated parking for easy access for staff and clients. Strategically located near key amenities, this property offers both operational convenience and long-term value. Units 38 and 39 are being sold together, providing exceptional value per square foot. (id:41954)
709 - 250 Manitoba Street
Toronto (Mimico), Ontario
Welcome to Unit 709 at 250 Manitoba Street, a beautifully renovated 1+Den, 2-bath, two-level loft in vibrant Mystic Pointe. This sun-filled home offers over $70K in modern upgrades, including a contemporary kitchen with stainless steel appliances, a sleek gas fireplace, renovated bathrooms, and custom window coverings. Enjoy soaring ceilings, floor-to-ceiling windows with unobstructed west-facing views of Lake Ontario and the Mississauga sky line, a locker. Building amenities include a gym, squash court, sauna, rooftop garden, and party room. Just 20 minutes to downtown, steps to parks, trails, shops, and Humber Bay Shores. (id:41954)
2003 - 3515 Kariya Drive
Mississauga (Fairview), Ontario
Experience Elevated Living At 3515 Kariya Dr #2003, Mississauga. Step Into This Beautifully Appointed 1+1 Bedroom Suite Where Style Meets Comfort. Sunlight Pours Through Floor-To- Ceiling Windows, Framing An Unobstructed Southeast View Of The Iconic Mississauga Skyline. The Open-Concept Design Is Enhanced With Select Hardwood Floors, Sleek Granite Countertops, And Soaring 9' Ceilings, Creating An Inviting Space Perfect For Both Relaxation And Entertaining. Enjoy A Lifestyle Of Convenience And Luxury With Resort-Inspired Amenities, Including A Fully Equipped Fitness Centre, Indoor Pool, Media And Party Rooms, And The Security Of A 24-Hour Concierge. Perfectly Situated In The Heart Of Mississauga, You're Just Minutes To The GO Station, Public Transit, Major Highways, Square One Shopping Centre, And Top-Rated Schools. Whether You're Looking For Your First Home, A Stylish City Retreat, Or An Investment Opportunity, This Residence Delivers It All-With A View That Will Take Your Breath Away. (id:41954)
46 Cambridge Avenue
Orangeville, Ontario
Welcome to this charming four-level home located in one of Orangeville's most family-friendly neighborhoods known as "Browns Farm". It's an excellent choice for first-time buyers or a growing family. The main floor features a cozy family room with a wood-burning fireplace and a walk-out to a fully fenced, spacious yard. On the second level, you'll find a bright living room and dining room combination with a large bay window that floods the space with light, and a kitchen that overlooks the family room. The upper floor offers three generously sized bedrooms. The basement rec room is a blank canvas, ready for your creative touch. You'll love the convenience of being within walking distance to schools, parks, Alder Street Rec Center, and West End shopping. Don't miss this fantastic opportunity! See 'More Photos' for video! (id:41954)
6520 Western Skies Way
Mississauga (Meadowvale Village), Ontario
Stunning 4 Bedroom Detached 2 Storey With Professionally Finished Basement on Sought After Street In Meadowvale Village, Open Concept Main Floor, Bright and Inviting, Cozy Living Rm, Formal Dining Rm, Spacious Family Rm With Gas Fireplace, Gourmet Kitchen With S/S Appliances, Main Floor Laundry, Access To Garage, 2Pc Powder Rm. Main Floor & Second Floor Painted August 2025, Entire House is Carpet Free. Upgraded Light Fixtures, California Shutters, Upgraded Bathrooms. Basement is Professionally Finished Open Concept Design, Laminate Floors, Smooth Ceilings, Pot Lights, 5th Bedroom/Office and 3pc Bathroom With Stand Up Shower. Exterior Is Landscaped Front & Back, Lovely Patio Stone Accent Walkway From Front To Backyard, Spacious Private Oversized Deck, Plenty of Trees For Your Privacy, Practical Garden Shed. Here's The Detached Move In Ready Home You've Been Waiting For!! (id:41954)
1 Billiter Road
Brampton (Northwest Brampton), Ontario
Pride of Ownership! Don't miss this stunning home truly one of the cleanest and most well-maintained properties you'll find. Act fast and make an offer today! EXECUTIVE FREEHOLD TOWNHOME ON A PREMIUM CORNER LOT WITH TWO CAR GARAGE. (.3 car parking. ) House is ENERGY STAR CERTIFIED HOME. Beautifully upgraded townhome with full brick elevation and excellent curb appeal. Located on a premium corner lot with professional landscaping. Main floor features a bright living room (can be converted to 4th bedroom). Second floor offers a spacious family room with smooth ceilings, large windows, and tons of natural light. Chefs kitchen boasts upgraded cabinets, quartz countertops, backsplash, center island, and stainless steel appliances. Open-concept layout flows into formal dining area with walk-out to upgraded balcony featuring a pergola. Patio furniture included! Upper floor has 3 spacious bedrooms. Primary bedroom includes large windows, walk-in closet, additional closet, and 4-pc ensuite. No carpet throughout the home. Close to Mount Pleasant GO Station, top-rated schools, shopping, parks & more! (id:41954)


