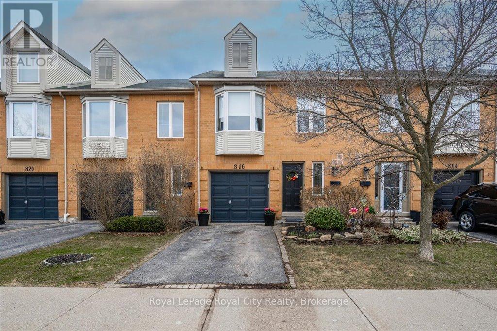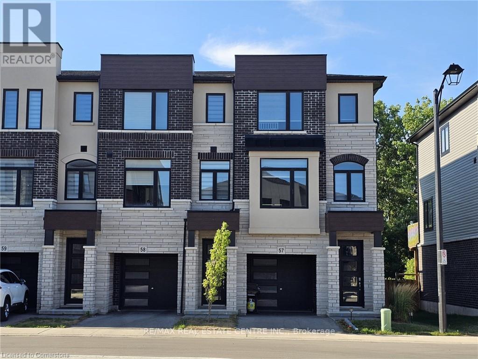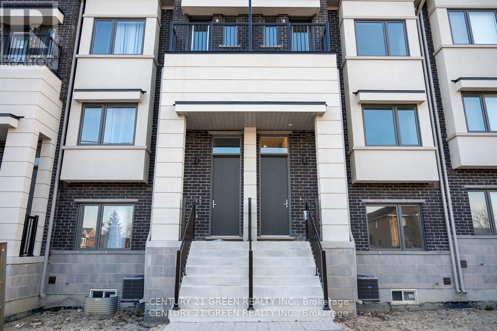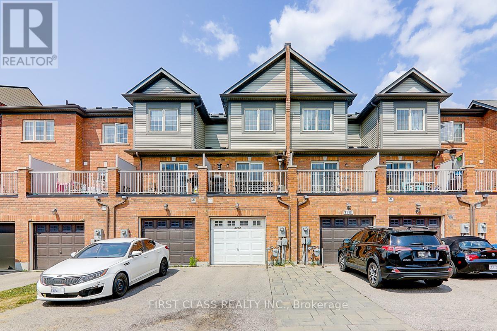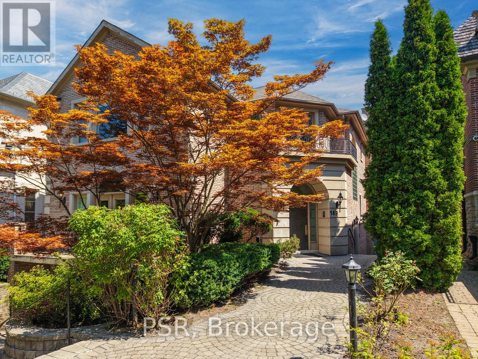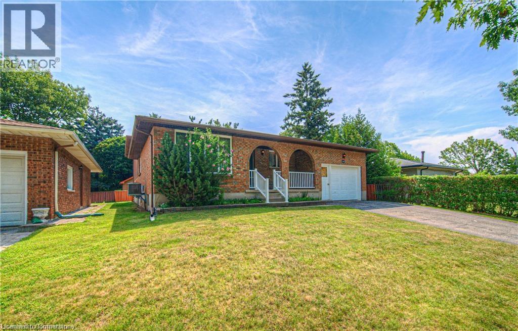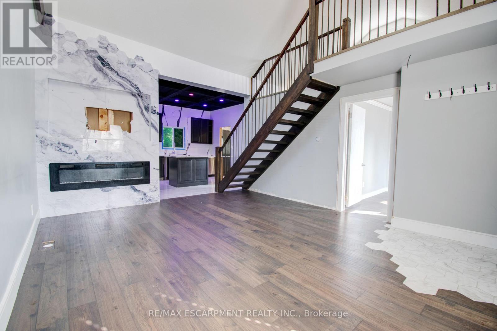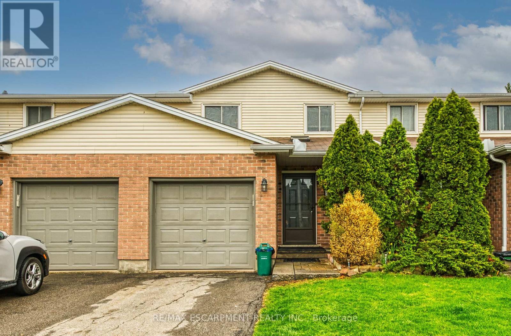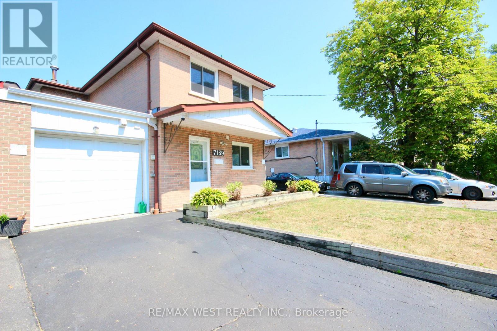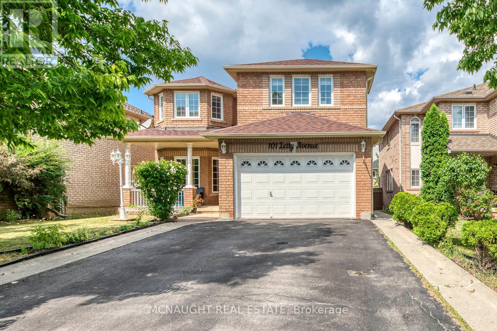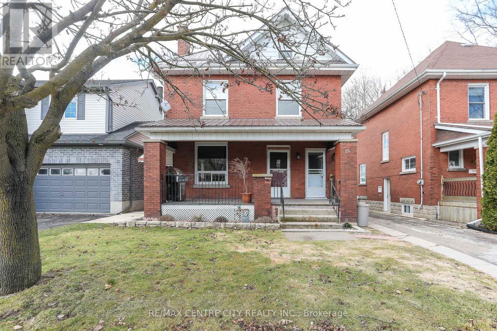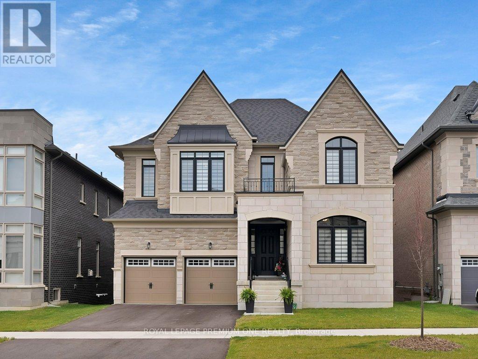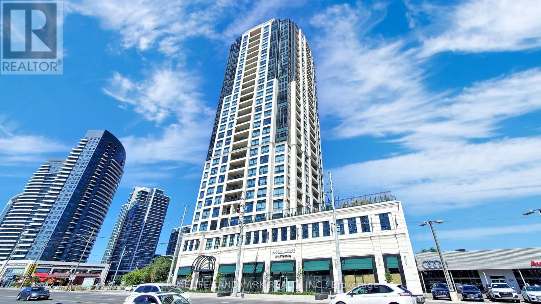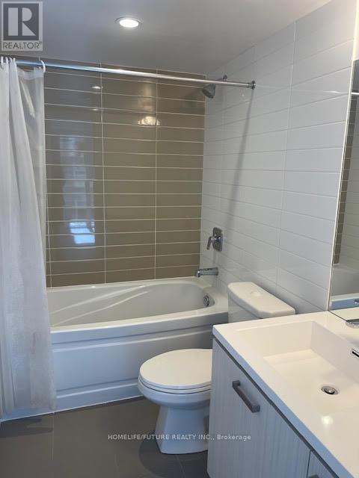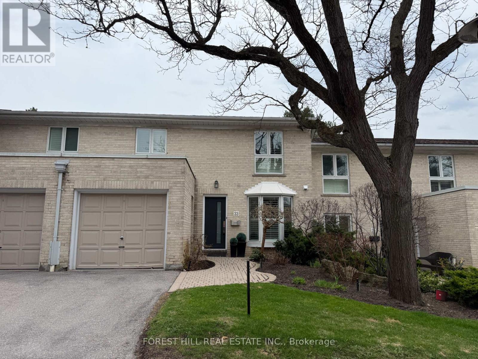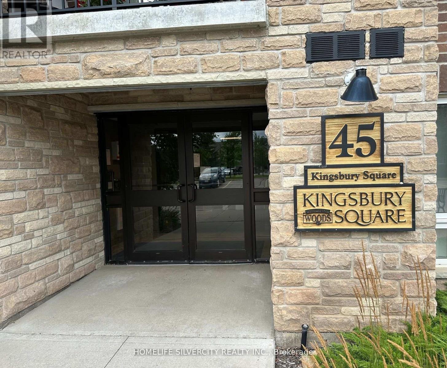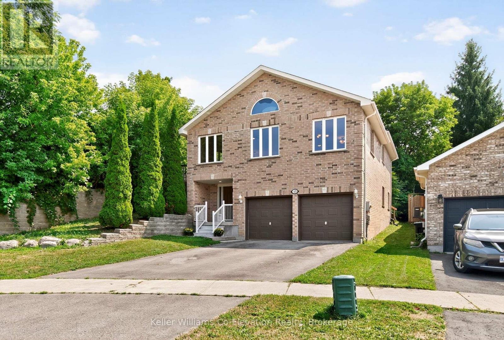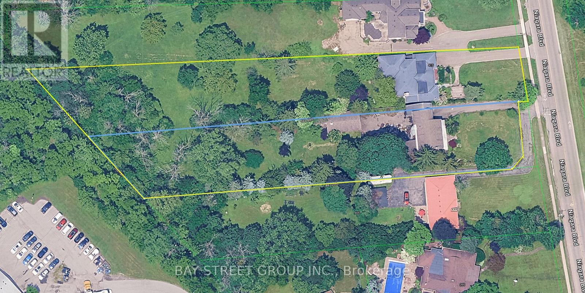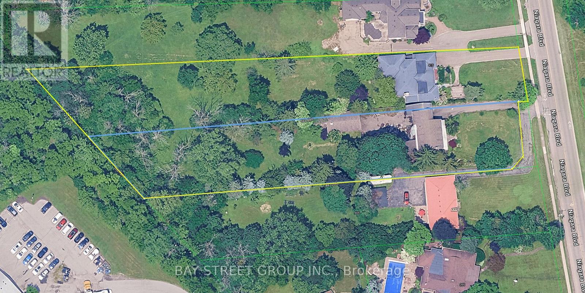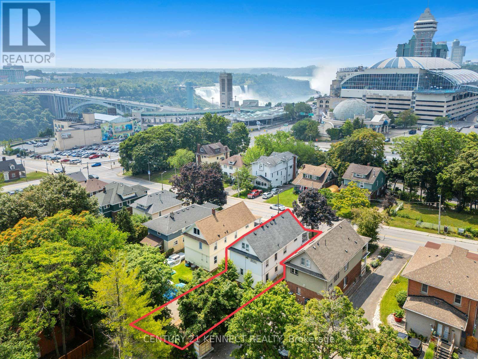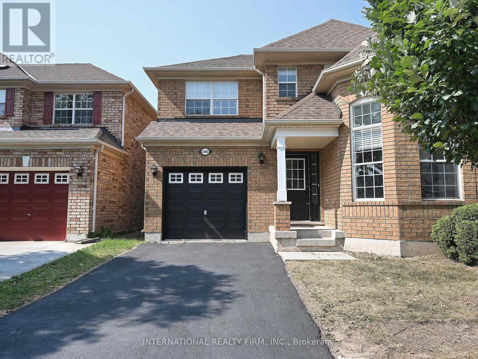1277 Causeway Drive
Algonquin Highlands (Mcclintock), Ontario
Welcome to your private lakeside retreat on beautiful Otter Lake, boasting 225 feet of frontage and a tranquil setting with exceptional privacy between neighbours with a block of CROWN LAND beside and behind it. The mixed shoreline offers the best of both worlds with deep water off the dock for swimming and boating, plus a sandy beach area that's ideal for wading in. This charming 3-bedroom, 1-bathroom cottage features a spacious open-concept kitchen, dining and living area with a walkout to a large deck, perfect for entertaining and soaking in the stunning lake views. Just offshore, a crown-owned island invites exploration and adds to the picturesque scenery. Located only 10 minutes from the quaint town of Dorset for shopping, dining and other amenities. 15 minutes from Dwight and close to the entrance of Algonquin Park. This property combines serene seclusion with easy access to trails on crown land, fishing, 4-season adventure and so much more! (id:41954)
1073 Grass Lake Road
Dysart Et Al (Dysart), Ontario
Executive 3+1 bedroom 4 Bathroom Lake house with western exposure for sunsets all year long. Nestled on thescenic 30 mile Kashagawigamog five-lake chain on a flat double lot with 176 feet of sandy lake frontage, and walking distance to town, the hospital, medical center and all local amenities! Upon entering, you will be wowed by the original antique wood door that welcomes you, as you gaze out the wall of windows overlooking the lake. The residence boasts two inviting sitting areas and a beautiful wood-burning fireplace. The kitchen is a culinary haven featuring high-end Thermador built-in appliances, ample counter space & two sinks for enhanced functionality. The primary bedroom suite overlooking the lake, with a private deck serves as a serene retreat with spacious 5-piece ensuite that includes a soaker tub and glassed-in shower with oversized double vanity. A second well-appointed bedroom and a luxurious ensuite is also situated on the main floor. Two additional bedrooms one with an ensuite, provide privacy and convenience for family and guests. Outside, the expansive lot offers endless opportunities for outdoor activities and relaxation with the flexibility to customize the space to your liking. The added bonus of two separate lots allows you to build a completely separate dwelling making it an ideal family compound. This home seamlessly blends modern living with cottage charm, making it ideal year-round residence or vacation getaway. Seize the opportunity to own this extraordinary property, offering luxury, charm, privacy, and access to nature's beauty all in one. (id:41954)
816 Village Green Boulevard
Mississauga (Lakeview), Ontario
Welcome to 816 Village Green Boulevard, a charming 3-bedroom, 2-bathroom townhouse nestled in Mississauga's desirable Lakeview neighbourhood. With low monthly fees, this two-storey home offers a comfortable and convenient lifestyle, perfect for families or professionals. The main level features a bright and spacious living room with doors to the quiet backyard, and a kitchen with new granite counter tops and backsplash. Upstairs, the primary bedroom includes a large closet and connects to the 4-piece bathroom, while the two other bedrooms provide ample space for family or guests. Downstairs, you'll find a fully finished basement with lots of extra space for a rec room, home office, or whatever fits your needs, as well as a rough in for a third bathroom. A prime location with quick access to the QEW, Lake Ontario and countless amenities, parks and restaurants, as well as schools such as Cawthra Park, and St. Paul's. With upgrades such as a new furnace and a/c, new flooring and baseboards in the basement and hardwood upstairs, this is a home you do not want to miss. (id:41954)
58 - 290 Equestrian Way
Cambridge, Ontario
Modern Townhome in Prime Cambridge Location! Welcome to 290 Equestrian Way Unit #58 a stunning and spacious 3-bedroom, 2.5-bathroom townhome nestled in the highly sought-after River Mill community. This contemporary home features an open-concept layout, perfect for both everyday living and entertaining. Step into a bright main floor with large windows, luxury vinyl plank flooring, and a stylish modern kitchen with stainless steel appliances, stone countertops, and ample storage. The upper level has 3 generous bedrooms, including a primary suite with ensuite bath and walk-in closet. Located just minutes from Highway 401, schools, parks, trails, and all essential amenities, this home is ideal for commuters and families alike. (id:41954)
142 Landsbridge Street
Caledon (Bolton East), Ontario
Stunning double-car garage townhouse in Bolton's premier neighbourhood! This bright and spacious home features 3 bedrooms plus a versatile office that can easily serve as a 4th bedroom, complemented by 4 washrooms. The open-concept design showcases soaring 9-foot ceilings, modern kitchen with sleek cabinets, quality appliances, and elegant quartz countertops. Relax by the cozy electric fireplace in the living room while enjoying abundant natural light throughout or step out onto the impressive terrace, providing abundant room for multiple seating areas and delightful outdoor entertaining. BONUS In Law Capabilities with additional unfinished Basement. Ideally located with convenient access to public transit, major highways, parks, shopping plazas, and top-rated schools. (id:41954)
5303 Major Mackenzie Drive E
Markham (Berczy), Ontario
Freehold In Desirable Location In Top School Zone Stonebridge Ps & Pierre Trudeau Hs! No Common Element Fee. Two Spacious Master Bedrooms With Ensuite. Family Room On Main Floor Can Be Easily Converted Into A 3rd Bedroom. Modern Kitchen W/Stainless Steel Appliances And New Granite Counter Breakfast Bar. New Painting Through. Access To Garage. Walking Distance To Public Transit, Grocery Store, Shops, Restaurants And More. Washroom Rough In Available At Basement! (id:41954)
10 - 765 Oklahoma Drive
Pickering (West Shore), Ontario
In the heart of Pickering's West Shore neighbourhood, this renovated multi-level townhouse offers the space of a detached home with the convenience of a well-run community. With 4 bedrooms and 3 bathrooms, every level has been finished with care.The main living area feels bright and open, with smooth ceilings, premium wide-plank flooring, and a modern kitchen featuring quartz counters, quartz backsplash, stainless steel appliances, and updated cabinetry. California style shutters throughout the home add a clean, consistent look.Upstairs, youll find three good-sized bedrooms, each with custom closets, practical storage youll actually use. The lower level is a rare bonus: a fully finished fourth bedroom, a brand new RARE third bathroom, and a walkout to your private, fenced backyard. Its an ideal setup for guests, older kids, in-laws, or a quiet home office.Condo fees here cover a lot: premium cable and internet (including Sports, Crave, and HBO), water, all landscaping, and snow removal. Theres also a 100 sq ft storage area just off the garage, perfect for seasonal décor, sports gear, or anything else you need to tuck away.Totally turn-key with two fully renovated bathrooms plus the brand new third bathroom, and an energy-efficient heat pump with A/C venting in every room, an incredible upgrade rarely found in these townhomes.Youre minutes from Frenchmans Bay, the marina, yacht club, lakefront trails, and conservation land, plus close to parks, Public Schools (including French Immersion), the GO Train, Hwy 401, and Pickering Town Centre.At $699,900, its an incredible opportunity to buy a move-in-ready home in one of Pickerings high demand neighbourhoods, with nothing left to do but unpack. (id:41954)
149 Dunvegan Road
Toronto (Forest Hill South), Ontario
Prestigious Forest Hill South! This stunning 4+2 bedroom home sits on a premium 50 x 168 ft lot. The elegant interior showcases a grand foyer, soaring 10.5 ft ceilings, and a gourmet chefs kitchen with marble finishes, Sub-Zero and Wolf appliances. The spacious family room features a gas fireplace and walkout to a sunny deck. A lavish primary suite offers luxury and comfort, complemented by five bathrooms, skylights, and a finished walk-up basement with wet bar, sauna, fireplace, and two separate entrances. Additional features include a heated driveway, professionally landscaped grounds, and an in-ground heated pool with jacuzzi. Steps from top-ranked schools including Upper Canada College (UCC), Branksome Hall (BSS), and Forest Hill Collegiate (Jr./Sr.). (id:41954)
64 Dufferin Street
Stratford, Ontario
This adorable two bedroom, two bathroom home sits on a large lot with an insulated detached garage located walking distance from schools, local brewery, parks, a rink and downtown Stratford. The main floor has a living room with a bay window and high ceilings, updated bright kitchen and also has a bathroom/laundry and mud room area. Upstairs, the primary bedroom is large enough for a king sized bed, a decent sized second bedroom and appealing bathroom. Two decks overlooking a substantial backyard ending at row of magnificent evergreens all fully fenced. There is a lot of appealing things about this home that need to be seen-book your private showing with your REALTOR today! (id:41954)
641 Black Oak Crescent
Waterloo, Ontario
Welcome to 641 Black Oak Crescent, a single-owner, custom-built residence that embodies enduring quality, refined design, and the kind of warmth only years of loving care can create. Tucked away on a quiet, tree-lined street near top-rated schools, scenic parks, and the trails of Laurel Creek Nature Reserve, this is more than a home,it’s the foundation for your family’s next chapter. Inside, sun-filled rooms flow effortlessly from one to the next, offering three bright bedrooms, two and a half bathrooms, and a well-proportioned kitchen and dining space designed for connection, whether it’s weekday dinners or holiday celebrations. The artisan-plastered walls and hand-crafted ceiling details speak to a level of skill and pride rarely seen today. Built with integrity from the ground up, all-copper wiring, copper water pipes, and leaf guards on every eavestroughs, this home is as solid as it is beautiful. The spacious family room invites cozy winter evenings, while the fenced backyard and generous deck promise laughter-filled summer nights under the stars. A large garage and double-wide driveway add convenience, and thoughtful updates, 30-year roof shingles (2011), furnace & AC (2017), and an owned hot water tank (2017), mean you can simply move in and enjoy. This is your chance to own a property that offers both prestige and heart—a home built to last, in a community you’ll be proud to call your own. (id:41954)
85 East 17th Street
Hamilton (Macassa), Ontario
Sleek, stylish, and set in the heart of the city. This upgraded detached home delivers a true bachelor-loft feel with the comfort of a full-sized residence. Featuring 2 bright bedrooms plus a versatile loft space that can double as a guest room, home office, or creative studio, this property blends modern design with everyday practicality. The open-concept layout is perfect for entertaining, modern finishes add a touch of sophistication throughout. A few finishing touches will make this home truly shine, unlocking its full potential. Located in a prime central spot, you're just moments from vibrant dining, shopping, and transit, making it a rare opportunity for style, location, and value in one. Taxes estimated as per city's website. Property is being sold under Power of Sale. Sold as is, where is. RSA (id:41954)
5016 Friesen Boulevard
Lincoln (Beamsville), Ontario
RARE opportunity to own this care-free 2-Storey townhome, 3 bedroom, 2.5 bathroom with 2 kitchens and a finished basement. Cared for by the same owners for over 5 years. This lovely home offers over 1700 square feet of finished living space. Condo fee's cover exterior maintenance, landscaping, snow removal, visitor parking & water. Situated in the desirable Beamsville community with fabulous dining, shopping, schools and parks. 25 minute drive to downtown Burlington, 20 minute commute to Niagara Falls! (id:41954)
7139 Darcel Avenue
Mississauga (Malton), Ontario
Here is an impressive home that has been newly modernized. Features include an open conceptmain floor with a spacious designer kitchen with quartz counters, luxurious ceramics, a builtin dishwasher, and a grand breakfast bar. The state-of-the-art appliances were unwrapped justfor you. There is a lovely main floor den with a full-size window that is large enough for anextra bedroom. The main floor is decorated with beautiful hardwood, six-inch baseboards, asmooth ceiling, and modern LED lighting. The same theme is carried forward throughout the homewith the second level featuring modern entry doors to the bedrooms, barn doors for the closet,and a fresh new bathroom. The basement has a separate entrance through the garage with astandard laundry room and features a two-bedroom in-law suite. With some adjustments, thebasement can become a legal suite. This home is only a short walk to all the schools, WestwoodMall, and buses at your doorstep. It's a great family home and a lovely investment, so weinvite you to take a look. ** This is a linked property.** (id:41954)
3224 Turnstone Crescent
Mississauga (Erin Mills), Ontario
Prime Location! Situated in the heart of Erin Mills near Winston Churchill and Dundas, this 4+1 bedroom home features a separate basement apartment with its own private entrance, offering excellent income or in-law suite potential. The basement includes a spacious living room, one bedroom, full bathroom, kitchen with breakfast bar, and dishwasher. The main floor offers great potential for modern upgrades and an open-concept transformation, and already includes hardwood flooring, a family room with gas fireplace, large formal dining room, main floor laundry, garage access, and a side door entrance from the mudroom. The main and second floors are freshly painted, and all appliances are included in as-is condition. Shed in Backyard. The fully fenced backyard features a large deck, perfect for entertaining. Located within walking distance to a plaza with a variety of retail stores and restaurants, and close to top-rated schools, parks, shopping centres, and major highways including 403, 407, and the QEW, this home combines functionality, potential, and unmatched convenience. (id:41954)
105 Aylesbury Drive
Brampton (Northwest Brampton), Ontario
Welcome to Aylesbury Dr! (id:41954)
101 Letty Avenue
Brampton (Fletcher's West), Ontario
Fall in Love with This Gorgeous, Sun-Filled Home in a Peaceful Neighbourhood! This beautifully designed 4+3 bedroom, 4 bathroom home offers an inviting open-concept floor plan that seamlessly blends style and functionality. Hardwood floors on main floor, The bright and spacious kitchen features upgraded stainless steel appliances, ceramic tile flooring, and plenty of room for entertaining. Enjoy multiple living spaces, including formal living and dining rooms plus a cozy family room with a gas fireplace. The primary bedroom boasts a luxurious 4-piece ensuite and a large closet. Additional highlights include main floor laundry, pot lights in kitchen & living room, and a builder-finished basement with separate entrance for extra living space. (id:41954)
2003 - 3515 Kariya Drive
Mississauga (Fairview), Ontario
Experience Elevated Living At 3515 Kariya Dr #2003, Mississauga. Step Into This Beautifully Appointed 1+1 Bedroom Suite Where Style Meets Comfort. Sunlight Pours Through Floor-To- Ceiling Windows, Framing An Unobstructed Southeast View Of The Iconic Mississauga Skyline. The Open-Concept Design Is Enhanced With Select Hardwood Floors, Sleek Granite Countertops, And Soaring 9' Ceilings, Creating An Inviting Space Perfect For Both Relaxation And Entertaining. Enjoy A Lifestyle Of Convenience And Luxury With Resort-Inspired Amenities, Including A Fully Equipped Fitness Centre, Indoor Pool, Media And Party Rooms, And The Security Of A 24-Hour Concierge. Perfectly Situated In The Heart Of Mississauga, You're Just Minutes To The GO Station, Public Transit, Major Highways, Square One Shopping Centre, And Top-Rated Schools. Whether You're Looking For Your First Home, A Stylish City Retreat, Or An Investment Opportunity, This Residence Delivers It All-With A View That Will Take Your Breath Away. (id:41954)
3117 Splendour Place
Mississauga (Churchill Meadows), Ontario
CHURCHILL MEADOWS - Exceptional Neighbourhood, Exceptional Home! Welcome to your dream home in the heart of Churchill Meadows! This stunning property offers almost 3500 sq ft of total living space, meticulously finished from top to bottom. Enjoy the tranquility of a quiet, safe, family-friendly neighborhood with easy commutes, walking-distance schools/shopping, and beautiful park spaces. Key Features: Spacious Living: Charming wrap-around covered porch, and a grand double-door entry. Modern Comforts: Carpet-free main level, and a butler-style pantry. The main floor features elegant crown molding and formal living and dining spaces. Elegant Design: A stunning open-concept oak staircase leads to the upper level, which includes 4+ bedrooms and a study overlooking the foyer. The primary bedroom comes with a luxurious 4-piece en-suite, while the additional three generously sized bedrooms share a main 4-piece bathroom. Entertainment Ready: The basement is a haven for entertainment, featuring a large media room with 7.1 speakers, projector, an 85' Hisense TV (2024 model), a flex room (office/den space), and a laundry room with an egress-sized window. The unfinished portion of the basement can become a bedroom with a window or a second flex room. Ample Storage: There is plenty of storage throughout the house with custom bookshelves and extra closet spaces.Energy Efficiency: Lifelong Metal roof, upgraded Triple-glazed Windows, high efficiency Furnace, newer A/C, and a Tankless Water Heater for superior insulation and energy savings. All equipment is owned with no rental obligations. Outdoor Oasis: The backyard features a privacy screen deck, perennial gardens, and inground sprinklers. Peace of Mind: A glowing home inspection is available, ensuring that this property is in top-notch condition. This is a must-see property that combines modern comforts with elegant design in an exceptional neighborhood. Don't miss out on the opportunity to make this house your home! (id:41954)
15 Wilson Avenue
St. Thomas, Ontario
Up and down duplex in a convenient location. Fully rented. Separate laundry areas, hydro, gas, and water meters. The main floor apartment is a good size 2 bedroom with a rec room in the basement. Upstairs is a vacant 1 bedroom apartment with hardwood flooring and walk-up access to the attic. Updates and improvements include new windows on the main floor and upstairs in 2018, all new wiring and breaker panel in 2017. Flat rough on the addition replaced in 2019. Metal roof on the main house. Mutual driveway with 4 parking spots at the back. 2 water heaters are owned. (id:41954)
13 Harbour Crescent
Wasaga Beach, Ontario
**BACKING ONTO EP LAND** Fully Renovated Raised Bungalow, Linked by Garage Only. This Home Provides a Private, Peaceful Setting only Minutes From the Beach and All the Amenities Wasaga Beach Has to Offer! Kitchen Cabinets (2021), New Kitchen Appliances (2022), Quartz Counter Tops (2023), Gorgeous Modern Flooring Throughout (2021), Renovated Bathrooms - Basement Bathroom (2023), Fully Finished Basement with Rec. Room and a Gas FP, Two Additional Bedrooms on the Lower Level, Large Deck (2021) Perfect for Entertaining or Enjoying Serene Views of Nature! AC (2024), Windows (2019), Furnace (2022), Water Heater (2022) and *Softener* (2022), Garage Extended by 6 ft., With Back Entrance (2022), *Sprinkler System* , Minutes from Shopping, Dining and Walking Trails. !!PRICED TO SELL!! ** This is a linked property.** (id:41954)
69 Crawford Drive
King (Nobleton), Ontario
Welcome to this stunning 3,600 sq ft luxury home nestled in the prestigious community of Nobleton. Backing onto a lush ravine, this two-storey residence blends elegance with functionality, offering a thoughtfully designed layout and breathtaking views from not one but two private balconies, located off the kitchen and the primary suite. Step inside to soaring 10 ft ceilings on the main floor and 9 ft ceilings on both the second level and walkout basement. The chef-inspired kitchen is the heart of the home, showcasing a large centre island, quartz countertops and backsplash, built-in appliances, and a sleek servery with beverage fridge. A sun-soaked breakfast area provides the perfect setting for morning coffee with serene views. Designed for multi-generational living, the main floor includes a spacious bedroom with a private ensuite. Upstairs, every bedroom boasts its own ensuite, while the luxurious primary suite is a true retreat featuring two generous walk-in closets, a spa-like ensuite, and a versatile sitting area ideal for a home gym, office, or lounge. The walkout basement offers incredible potential, easily adaptable into a separate dwelling for rental income or extended family. Located just minutes from charming local bakeries, boutique restaurants, and Nobleton's beloved community park with its playgrounds, courts, and open green space this home offers the perfect blend of luxury living and small-town charm. (id:41954)
58 Big Hill Crescent
Vaughan (Patterson), Ontario
Welcome Home To This Meticulously Maintained First Owner Townhome. This Exquisite Townhome Features An Open Concept Main floor. Gleaming Hardwood Floors and California Shutters Throughout the Property. A Spacious Kitchen with Granite Counters and Stainless Steel Appliances. A Private and Lush Backyard Oasis Awaits Just Off The Kitchen- Perfect for BBQ and Gatherings. 3 Generous sized Bedrooms with Large Windows and Custom Closet Organizers. The Primary Bedroom Features A Spa Like Bath with Soaker Tub And A Walk in Closet. The Basement Awaits Your Personal Touch With Rarely Seen Bright, Above Grade Windows To Extend Your Living Space. Conveniently Located Close To Major Mackenzie And Downtown Maple. All Necessary Retail Shops Close By And Close to Maple GO Train With Great Schools Makes This The Perfect Home. Don't Miss Out! (id:41954)
1205 - 1 Grandview Avenue
Markham (Thornhill), Ontario
Welcome To "The Vanguard" Condo Located In Prime Thornhill. This Newer 1+1 Unit With 1 Parking Spot & Locker Features Clear View And Functional Layout With Private Balcony. The Den Is Large Enough To Be Used As A Second Bedroom. Well Maintained Like Brand New. 9' Smooth Ceiling. Modern Integrated Kitchen With High-End Built-In Appliances And Gorgeous Counters You Will Fall In Love With. Mins To 407/401, Subway. Steps To Ttc, Galleria, Centerpoint Mall, Etc. Amazing Building Amenities: Fitness & Yoga Rooms, Theater, Saunas, Outdoor Terrace, Children's Playroom, Library, Lounge/Party Room, Bbq & Dining! 3/4 Acre Park Nearby! 3D Tour Available! (id:41954)
1416 Nash Road
Clarington (Courtice), Ontario
Welcome to this lovingly renovated home in the most prime location! Sitting on a beautiful expansive lot, close to all amenities! Bright main floor with beautiful bright windows. Basement offers a warm and inviting living room with fireplace and open concept kitchen, a fourth and a fifth bedroom, a 5pc bath and laundry. Ready to move in and enjoy your surroundings, inside and out. (id:41954)
40 Cotton Street
Clarington (Bowmanville), Ontario
Welcome to this impeccably maintained 3-bedroom, 3-bath home in a highly sought-after Bowmanville neighbourhood. Boasting 9-foot ceilings on the main floor, this residence features a spacious open-concept layout where a modern kitchen with quartz counters, stainless steel appliances, and a designer backsplash seamlessly connects to a bright, stylish living room with rich hardwood flooring. Upstairs, generously sized bedrooms offer both comfort and function, including a serene primary suite with updated finishes. A separate side entrance leads to an unspoiled basement, presenting the perfect opportunity for future in-law potential or personalized use. The garage is pre-wired with a Tesla/EV charger outlet, offering modern convenience for your electric vehicle. Step outside to a professionally landscaped backyard oasis complete with a premium composite deck and custom privacy screen ideal for summer entertaining or peaceful evenings under the gazebo. This home blends style and substance in an ideal location, close to schools, parks, major highways, and everyday amenities. With approximately 1809 sqft as per MPAC, this move-in ready gem offers comfort, upgrades, and future flexibility in equal measure. (id:41954)
510 - 125 Redpath Avenue
Toronto (Mount Pleasant West), Ontario
Welcome To The Eglinton, Luxurious Condos Built By Menkes In The Prime Location Of Yonge & Eglinton. This 1 Bedroom + Den With 2 Washrooms Has An Open Concept, Functional Layout W/Floor To Ceiling Windows. Modern Kitchen W/Integrated S/S Appliances. Excellent Amenities Include Gym, BBQ Area, Party Room, Concierge And More. Unbeatable Location Steps To Subway, Restaurants, Loblaws, LCBO, And Shops. A Must See (id:41954)
819 - 1 Bedford Road
Toronto (Annex), Ontario
Experience refined living at One Bedford, where luxury meets location just steps from U of T, Yorkville, and two subway lines. This elegant 1 bed + den suite features soaring 9' ceilings, hardwood floors, a modern granite kitchen with premium stainless steel appliances, and a bright bedroom overlooking a peaceful courtyard. The spacious den is perfect for a home office, while the spa-inspired marble bathroom adds a touch of sophistication. With 24-hour concierge service, world-class amenities, and 1 parking spot included, this is your chance to own in one of Torontos most prestigious buildings. (id:41954)
53 - 33 Proudbank Millway Way
Toronto (St. Andrew-Windfields), Ontario
The Best Location In Toronto. Bayview & York Mills. Located Among Multi-Million Dollar Homes In The Prestigious Neighbourhood Of St. Andrew-Windfields. This 3 Bed & 4 Bath Stunning Home Is Nestled In One Of Toronto's Most Desired & Welcoming Communities On a Quiet (No Exit) Street. This Cozy Home Offers 3 Large Bedrooms Upstairs Plus a Finished Basement with Family Room, Office/Add'l Bedroom, Kitchen, & Bathroom. MANY Updates Include Newer Front Entry Door, Newer Washrooms, Hardwood Floors on Main Floor, A/C, Furnace, & Stainless Steel Appliances. California Shutters Through-Out, Stunning landscaping along the front walkway. This Premier Complex Offers Great Amenities. Condo Fees Include Outdoor Pool, Landscaping, Grass Cutting, Removal Of Leaves, & Convenience Of Being Close To 401, Great Shops, Bayview Village, Subway, Restaurants, Parks & Top Rated Schools (Harrison PS, Windfields & York Mills CI). (id:41954)
101 Subway Crescent Unit# 712
Toronto, Ontario
Welcome home to this beautifully maintained and very spacious 2 bedrooms, 2 bathrooms condo on the 7th floor offering comfort, style, and convenience in the heart of Etobicoke. Situated in a well-managed building, this boasts an open-concept living and dining area filled with natural light from large windows, creating a warm and inviting atmosphere. The modern gallery kitchen features sleek cabinetry, full suite of appliances, and ample counter space , perfect for everyday cooking or entertaining guests. The primary bedroom includes a private ensuite bathroom with separate soaker tub and shower and generous sized walk in closet, while the second bedroom is ideal growing family, for guests or a home office. Enjoy the added convenience of in-suite laundry and access to the building's variety of amenities such as a pool, fitness centre, party room, guest suite and visitor parking. Don't drive? not a problem! Located within steps Miway bus line, TTC Kipling Subway Station, and the Go Train, ensuring seamless commuting for residents. Shopping, schools, and green spaces are within walking distance. This condo offers the best of city living with a neighbourhood feel. Perfect for first-time buyers, downsizers, or investors looking for a move-in ready home in one of Toronto’s most desirable areas. (id:41954)
55 Cheever Street
Hamilton (Beasley), Ontario
Were big believers in 55 Cheever! Look no further than this darling detached two-storey home, where the possibilities are endless. An impressive 1,087 square foot home packed with charm that is not only situated right in the heart of the thriving Barton Village but also walking distance to trendy James Street North. That's right - we're talking optimal convenience without compromising style. One step inside, and you'll realize this is a home that is just as comfortable being your co-host to dinner parties and games nights as it being your quiet safe haven after busy days exploring the neighborhood. Envision yourself in this impeccably maintained three-bedroom darling home, with trendy, yet tasteful, finishes, (hello hardwood, heated kitchen flooring and stained-glass features!), bright, open spaces and two full bathrooms! The primary bedroom has storage galore - his and her closets plus a picture-perfect window seat with bonus drawers. The backyard is perfectly easygoing, with a low-maintenance lawn, gas BBQ hook up, large deck and pergola (2022) and parking for three cars. Your mind will rest easy knowing that its current owners have taken great care of this home, and many major systems have been updated. 55 Cheever is about as intelligent as they come, with a complete smart home system ready for you - doorbell, thermostat, carbon monoxide and smoke detectors are all ready to go. This high achiever wont last long. RSA. (id:41954)
209 - 45 Kingsbury Square
Guelph (Pineridge/westminster Woods), Ontario
Beautiful, Bright, and Spacious 2 Bedroom + Den Condo Unit Located In Guelph's South-End. Only A Short Drive To The University Of Guelph, Stone Road Mall. Open-Concept Layout Den can be used as a Home Office, Storage Closet in Den, Separate Laundry room, with no carpet in the unit. Close to Amenities. Perfect for Investors and first-time buyers. (id:41954)
423 Irwin Street
Midland, Ontario
A Home That Fits Your Life, and Everyone in It. With four bedrooms, two full bathrooms, and a layout built for real comfort, this all-brick raised bungalow offers the space and flexibility families need. A rare main floor bedroom with a full bath gives aging parents, adult children, or long-term guests their own private retreat, no more tucking loved ones away in the basement. Oversized windows flood the home with natural light, creating an inviting atmosphere in every room. Upstairs, three more bedrooms provide space for family, guests, or home offices. The open backyard is ready for barbecues, gardening, or simply enjoying quiet evenings after a long day of work. The attached double garage is a true luxury, keeping both cars snow-free all winter with room left for storage and gear. Solid all-brick construction adds lasting durability, while the spacious design makes everyday living easy and gatherings effortless. Set in a welcoming, established neighbourhood close to parks, schools, and shopping, this home delivers the space, comfort, and convenience you've been searching for, once you're here, you wont want to leave. (id:41954)
46 Laskay Crescent
Toronto (Black Creek), Ontario
Stylishly renovated 4+1 bedroom, 3-bath semi-detached backsplit with 2 kitchens! Bright open-concept living/dining with hardwood floors, modern tile kitchens with breakfast area, upgraded baths, and spacious bedrooms. Finished lower level with full bath, bedroom, and family-size kitchenideal for in-laws or rental income. Parking for 6 on private drive. Quiet crescent near schools, parks, York University, TTC, subway, highways, shopping & Humber River Hospital. Steps to Driftwood CC, green space, playgrounds, basketball courts & top schools. Move-in ready with lifestyle, income potential & unbeatable location! (id:41954)
1525 Carr Landing
Milton (Fo Ford), Ontario
Discover this stylish freehold townhome in Miltons sought-after Saddle Ridge community by Greenpark Homes. Featuring 9-foot ceilings and an open-concept main floor, it offers bright, modern living perfect for both relaxing and entertaining. The chef-inspired kitchen boasts quartz counters, ample storage, and a sleek backsplash. Enjoy direct garage access and a private backyardno shared walkways. The spacious primary suite includes a walk-in closet and a luxurious ensuite with a soaker tub and separate shower. Energy-efficient features like a hot water recovery system help reduce utility costs. Located close to parks, schools, and shopping, this home blends comfort, style, and convenience. (id:41954)
1558 Spring Road
Mississauga (Lorne Park), Ontario
Big Lot In The Heart Of Lorne Park. Casual Elegance Throughout With Hardwood Floors On Main Level, 8 Inch Baseboards & Crown Mouldings. Gourmet Kitchen Featuring High End Built-In Stainless Steel Appliances, Open To Family Room With Floor To Ceiling Windows. Four Walkouts To Large 3 Level Deck With Fireplace, Hot Tub & Screened In Muskoka Room. Luxurious Finishings Throughout. Main Level Master Bedroom With Spa Like Ensuite. Main Floor Office. (id:41954)
4639 Kearse Street
Burlington (Alton), Ontario
Stylish 3-Bedroom Fernbrook Home in Alton Village! Welcome to this beautifully maintained 3 bed, 2.5 bath home on a quiet street in sought-after Alton Village - close to top-rated schools, parks, shopping, and major highways. The main floor features 9' ceilings, maple hardwood flooring, crown moulding, pot lights, and designer touches throughout. Enjoy a modern eat-in kitchen with granite countertops, glass tile backsplash, stainless steel appliances, and a walk-out to a private stone patio with gas BBQ hookup. The open-concept living/dining room offers large windows, hardwood flooring, stylish wainscoting, and a cozy gas fireplace. Upstairs, find a convenient bedroom-level laundry room, full bath, and 3 spacious bedrooms including a primary suite with custom built-ins, walk-in closet, and a spa-like 5pc ensuite with granite, jetted tub, and glass shower. The finished basement includes a large rec room with custom built-ins, a stone accent wall, wet bar, and a roughed-in 3pc bath. Easy access to the 407, QEW, GO Station, and all amenities. Move-in ready and full of charm - this one's a must-see! (id:41954)
1241 Eldorado Avenue
Oshawa (Eastdale), Ontario
Welcome to 1241 Eldorado Avenue, A Turnkey Semi-Detached Gem in one of Oshawa's best neighbourhoods! This charming 2-storey, 3-bedroom semi-detached home is the perfect blend of functionality, comfort, and value ideal for first-time buyers or growing families. Situated on a quiet, family-friendly street in a convenient Oshawa neighbourhood, this move-in ready property offers a thoughtfully designed layout with both indoor and outdoor living in mind. Step inside to a bright and welcoming main floor, with engineered hardwood flooring and where the beautifully renovated kitchen and dining spaces flow seamlessly together. Walk out from the dining room to a spacious deck that overlooks your private, fully fenced backyard perfect for entertaining, gardening, or simply relaxing in peace. The large living room leaves plenty of room for guests to sit back and relax. The finished basement provides excellent additional living space, a brand new 2 piece bathroom, along with tons of storage to keep your home organized and clutter-free. There is a newer roof (approx. 7 years old), and the soffits, eavestrough and downspouts have been done within the last 5 years. Ideally located close to all amenities and minutes to the 401. Dont miss your opportunity to get into the market with a stylish and well-maintained home in an established Oshawa neighbourhood. (id:41954)
9 Portage Trail
Whitby (Port Whitby), Ontario
Beautiful Raised Bungalow in Desirable Whitby Shores! Nestled in a family-friendly lakeside community, this well-maintained home offers approximately 2,390 sq ft of total living space. The main floor features a bright, open-concept kitchen and living area with Large windows and California shutters throughout, Hardwood floors, a spacious Kitchen, and 3 generous bedrooms. The finished basement adds incredible flexibility with 2 bedrooms, an updated 3 pc bathroom/laundry room and a large recreation area complete with pot lights. Located just steps from Whitby Shores Public School and a short walk to the Lake, Marina, Trails, GO Station, Shopping, Sports Complex, and Hwy 401. A fantastic opportunity to enjoy comfort, space, and convenience in one of Whitbys most sought-after neighborhoods! (id:41954)
Th-112 - 25 Malcolm Road
Toronto (Leaside), Ontario
Live bigger at The Upper House in Leaside. This two-storey condo townhome gives you 1,158 sq ft of light-filled living plus your own 98 sq ft terrace complete with BBQ gas line and water hookup. Inside, soaring 10 ft ceilings and an open layout give you room to breathe, while the sleek kitchen with stone counters and a wine fridge makes making dinner feel fancy. Two bedrooms, three bathrooms, and a parking spot with an EV charger mean life's practicalities are covered too. And when you step outside your door? A concierge whos got you covered, a gym downstairs, a party room for every celebration and yes even a dog spa.This isn't just home. It's a lifestyle in the heart of Leaside. (id:41954)
415 Niagara Boulevard
Fort Erie (Central), Ontario
two properties for sale together. An exciting low-density residential project has been proposed to the Town to redesignate and rezone the combined properties at 411 and 415 Niagara Boulevard to facilitate the development of a 15-unit townhouse community. You may keep this near 5000 Sq Ft Beautiful Above Ground Living Spaces With A Deck At Front Yard. Spectacular Front View Of The Niagara River! 6 Bedroom + 5Washrooms With 595Ft Deep Lot For Many Potentials. You may choose to keep this spacious house, and apply endless possibilities on the remarkable 595ft depth lot for recreation, expansion or gardening. Two Renovated Full Size Kitchens. Renovated Basement With Large Windows. Up-Stair Bedrooms Have Balcony! A Spacious Washroom With Sauna At The Basement. Whether you envision moving into the existing home, redeveloping for a modern riverside community, or holding as a valuable long-term asset, this property presents a rare opportunity to secure a premium piece of real estate in a sought-after area. (id:41954)
243 West Street
West Lincoln (Smithville), Ontario
Situated on an impressive in-town lot measuring approximately 95' x 333', this 3-bedroom bungalow is ready for someone with vision. Featuring a new roof installed in 2021 (with warranty), updated vinyl siding, lots of windows that fill the home with natural light, and a separate walk-out that could serve as an in-law suite or private entrance, providing the flexibility to create exactly what youve been dreaming of. The wide frontage hints at the space and freedom waiting behind it. Step inside and youll find a great starting point ready to be reimagined. This property can become exactly what you envision. The backyard - a true showstopper. Stretching out further than most in-town properties. Picture long summer evenings, string lights, lush gardens in full bloom. This is more than just a yard; its the perfect backdrop for lifes best moments. Just steps from the Community Centre, Library, skate park, and childrens splash pad, youre close to everything that makes small-town living so special. Schools, parks, and shops are all within easy reach, giving you the convenience you want without sacrificing space or privacy. With a little love and creativity, this home can become your forever place. This is a property with incredible potential, this is an opportunity worth seizing. (id:41954)
411 Niagara Boulevard
Fort Erie (Central), Ontario
Two properties for sale together. An exciting low-density residential project has been proposed to the Town to redesignate and rezone the combined parcels at 411 and 415 Niagara Boulevard, paving the way for a 15-unit townhouse community. This prime location offers both strong investment potential and exceptional lifestyle appeal. This 411 Niagara blvd features a spacious 4-bedroom, two-storey home with a large front window framing breathtaking views of the Niagara River. Whether you choose to move into the existing home, redevelop into a modern riverside community, or hold as a valuable long-term asset, this is a rare opportunity to secure premium real estate in a highly sought-after area. (id:41954)
15 - 4475/4477 Hiram Street
Niagara Falls (Downtown), Ontario
INVESTORS OR HOUSE-HACKERS DREAM! Live for FREE or Enjoy Massive Cash Flow (approximately$1,263 after paying mortgage, insurance, property tax and maintenance). 4 units, fully-furnished with separate entrances, steps to the Niagara Falls which is one of the Wonders of the World. With an OVER 7%+ CAP RATE, this investment is higher return than essentially anything you can find. Take action on this well-priced listing before its gone! Must see to appreciate it. (id:41954)
11 Henderson Court
Ingersoll (Ingersoll - North), Ontario
Welcome to 11 Henderson Court, a stunning and spacious family home tucked away on a quiet cul-de-sac in the heart of Ingersoll. Offering nearly 3,000 square feet of beautifully finished living space on an exceptional 55 x 230-foot lot, this property combines luxury, comfort, and an unbeatable location. The main level features a massive kitchen that serves as the heart of the home, perfect for family gatherings and entertaining. Upstairs you'll find four generously sized bedrooms, while the fully finished basement offers two additional bedrooms, a second kitchen, and a full bathroom ideal for multi-generational living or hosting guests. Step outside to your private backyard oasis, complete with an inground pool, hot tub, a pool house and a huge deck overlooking the expansive yard. This outdoor space is perfect for summer entertaining, weekend relaxation, or simply enjoying the peaceful surroundings. The property's prime location means you're just minutes from excellent schools, shopping, dining, and recreational facilities. Quick access to Highway 401 makes commuting to London, Woodstock, and surrounding areas a breeze, and Ingersoll's VIA Rail station offers convenient train service between Toronto and Windsor. Residents enjoy a vibrant community with local parks, trails, cultural attractions, seasonal festivals, and a charming downtown core. Nearby cities offer expanded shopping and amenities, while beaches along Lake Erie and Lake Huron are within an easy drive for summer day trips. This rare offering blends space, privacy, and lifestyle in one of Ingersoll's most sought-after neighbourhoods. (id:41954)
164 Rainforest Drive
Brampton (Sandringham-Wellington), Ontario
Fully Upgraded 3+1 Bedroom Semi-Detached with Office & Finished Basement! Features brand new windows & doors, Brand new furnace, freshly painted interior, upgraded hardwood throughout the house. Main Floor Office Ideal for working from home or use as a study. Remodeled kitchen with granite counters, ceramic backsplash, B/I dishwasher & breakfast area W/O to yard. Crown molding, pot lights throughout, direct garage access. Prof. finished one bedroom basement with Sept. Entrance, kitchen & rec room ideal in-law or rental setup. Brick interlocking, Close to schools, parks, plaza & transit. (id:41954)
2382 Falkland Crescent
Oakville (Wt West Oak Trails), Ontario
SIMPLY ELGANT STYLISH SUN-FILLED 4 BEDROOM open-concept floor plan on child safe Crescent in demand WESTOAK TRAILS! Short distance to Oakville hospital. Gleaming DARK Walnut hardwood in Living/Dining Rm Combination & Family Room, Vaulted Ceiling & large sunny Palladium Window in Living Room. Stunning Sun-Filled MAPLE KITCHEN with Built In Stainless Steel APPLIANCES, Upper Valance, Backsplash, extended Pantry, Ceramic Floors! Walk-Out from Breakfast Room to fully fenced REAR YARD upper floor is Pristine! with hardwood; gorgeous and spacious Bedrooms include Master Retreat with 4 piece SPA BATH with separate shower and soaker tub! Spacious 2nd 4/piece Bath& linen closet...Inside Entry to Garage & Main Floor Laundry are bonus! Lower Level Legally finished Basement, and Legally permitted separate entrance, boasting 2 generous bedrooms, a kitchen, a 4 piece washroom, Laundry and small office. Located in desirable pocket in short distance to excellent Hospital, schools, shopping, Restaurants & Boutiques, Amenities & Services, Shoppers Drug, Starbucks, French Immersion School, Oakville Soccer Club, Splash Pad & Park, etc. Nothing to do but move in and live, work and enjoy! (id:41954)
73 Botavia Downs Drive
Brampton (Fletcher's Meadow), Ontario
Spacious and full of potential, this 5 bedroom, 4 bathroom family home in a desirable Brampton neighbourhood offers bright, functional living spaces designed for comfort and everyday living. The main floor features generous living and dining areas. The finished basement includes a wet bar and versatile space, ideal for recreation, a home office, or potential rental income. Upstairs, four well-sized bedrooms and two full bathrooms provide ample space for a growing family or multi-generational living. Enjoy proximity to Fletchers Meadow Park, Donald M. Gordon Chinguacousy Park, Bramalea City Centre, and a variety of schools. An exceptional opportunity for buyers seeking both comfort and value. For your convenience, some photos have been virtually staged to help visualize the space. (id:41954)
532 - 1514 Pilgrims Way
Oakville (Ga Glen Abbey), Ontario
Beautifully Updated 3-Bedroom Condo in Oakville - Perfect for First-Time Buyers or Young Families! Welcome to this bright and inviting 3-bedroom, 1.5-bathroom condo in the heart of Oakville! Ideal for first-time buyers or a young family, this home offers a perfect blend of comfort, convenience, and style. Step inside to fresh paint throughout and brand-new carpet in all bedrooms, creating a warm and modern feel. The bedrooms also feature new blinds, adding a touch of privacy and charm. Both bathrooms have been upgraded with stylish new light fixtures. Enjoy your morning coffee or unwind after a long day on your private balcony - a lovely outdoor space to relax and recharge. Conveniently located close to schools, parks, shopping, and transit, this move-in-ready condo is a fantastic opportunity to get into the Oakville market. Don't miss out - book your showing today! (id:41954)


