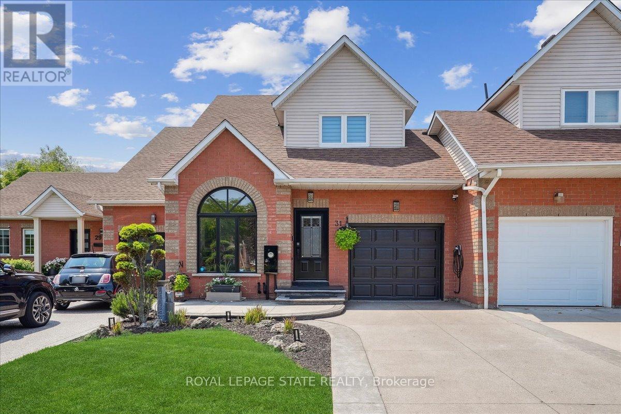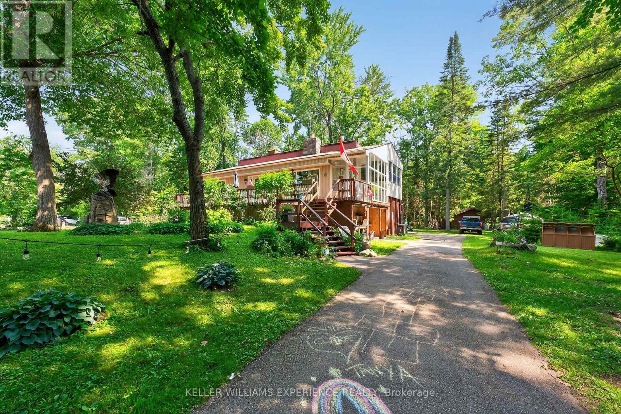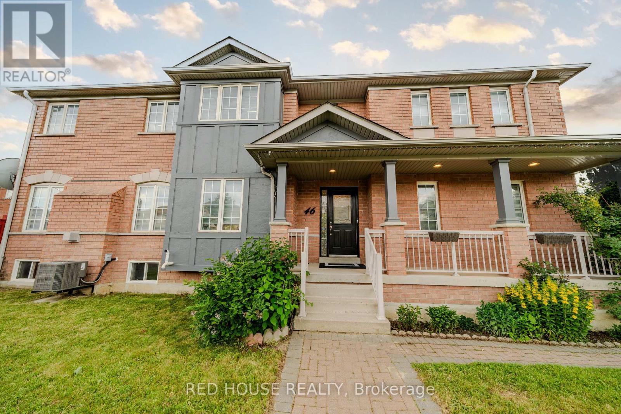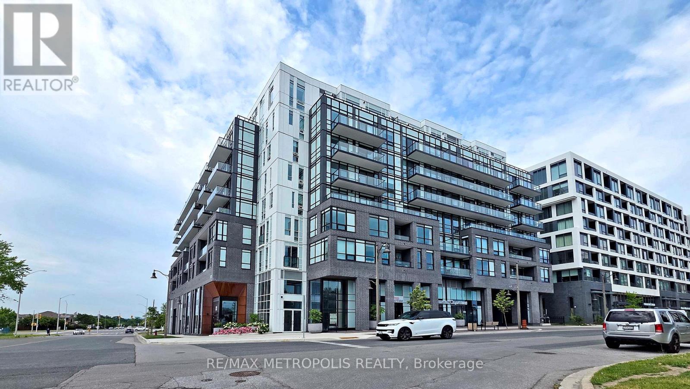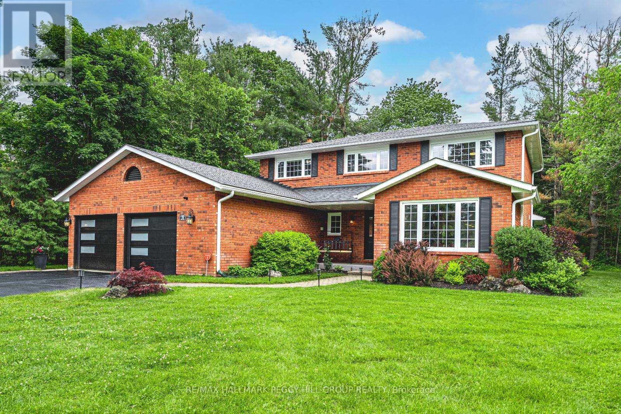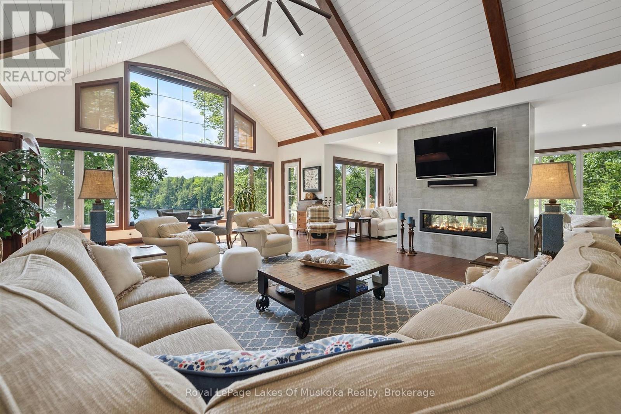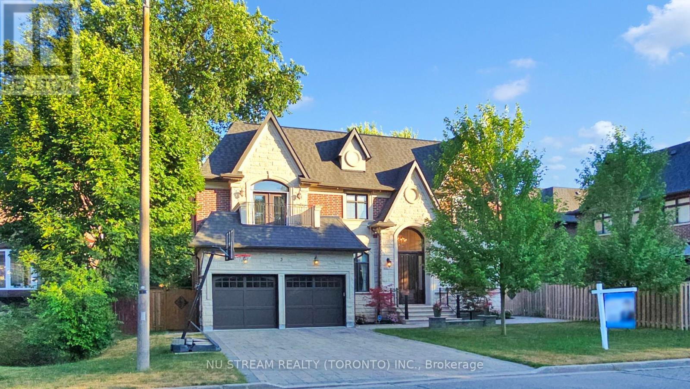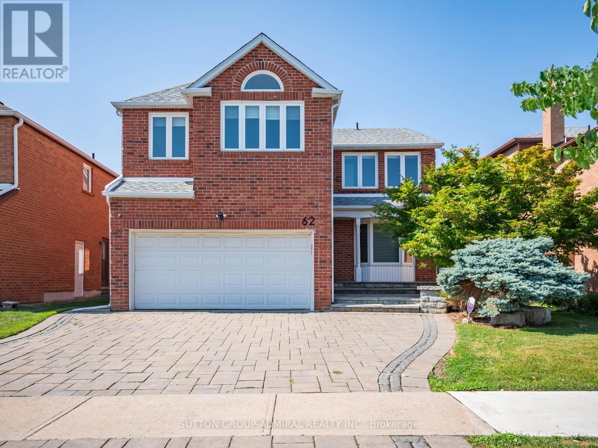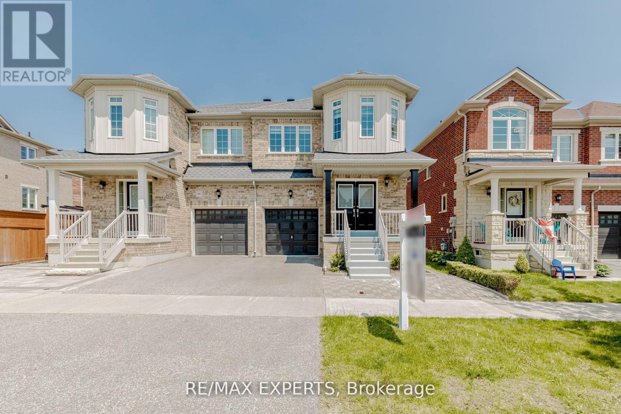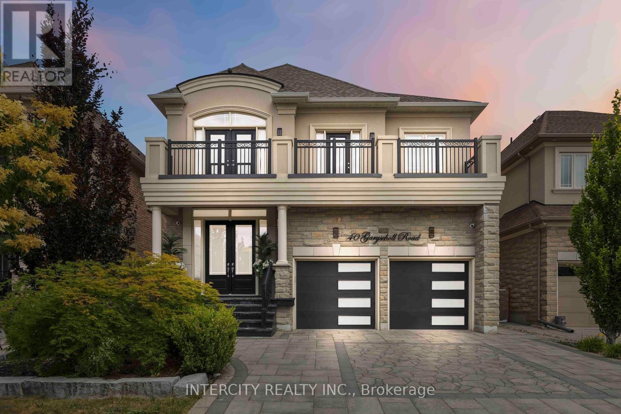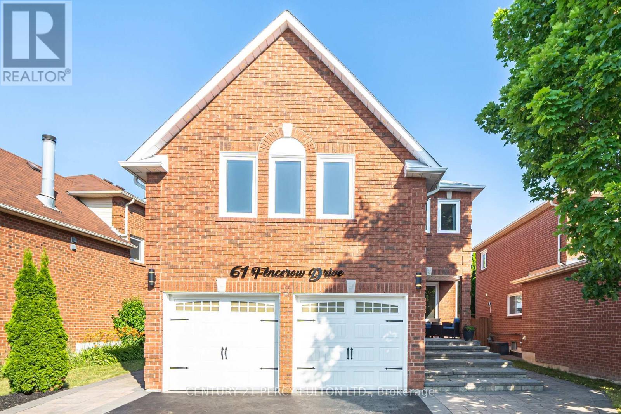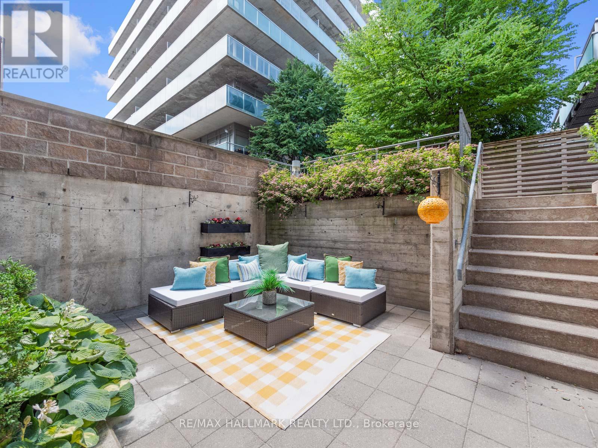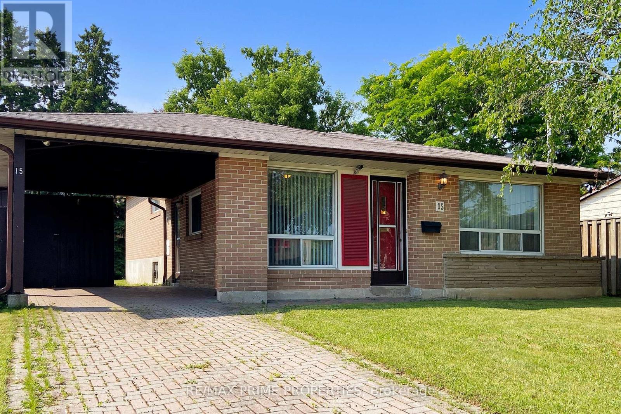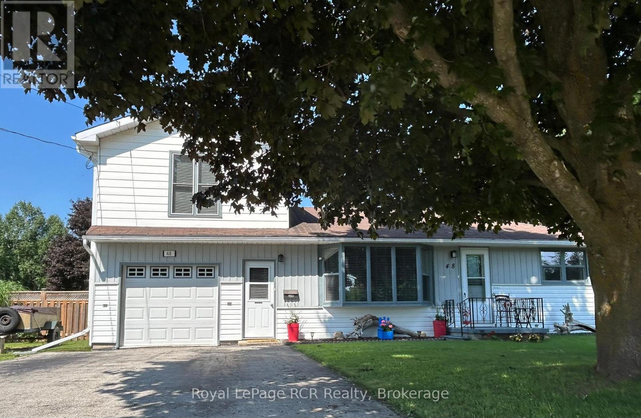776 Garth Street
Hamilton (Westcliffe), Ontario
This beautifully renovated (with permits) detached home is located in a highly sought-after Hamilton Mountain neighborhood. With over 2,455 sq. ft. of finished living space and a generous 40.07 x 100.22 ft lot, it offers exceptional comfort, functionality, and style. Boasting 4+2 bedrooms, this thoughtfully designed home features an open-concept main floor, ideal for modern family living. The completely new eat-in kitchen includes a stunning quartz island and countertops, along with new appliances. The house includes two sets of fridges, dishwashers, microwaves, washers, and dryers. Enjoy two fully renovated bathrooms on the main level, hardwood flooring throughout, and all new doors . The lower level is fully finished with two bedrooms, a second kitchen, a separate entrance, and a new bathroom perfect as an in-law suite, rental unit, or student housing just minutes from Mohawk College. Outside, enjoy a private backyard oasis, complete with new landscaping, fresh grass, and new exterior lighting. Additional upgrades include a new 200 Amp electrical panel, all new light fixtures and pot lights throughout, smooth ceilings, freshly painted interior and exterior, new stairs, a new backup valve, and all new low-level windows. Ideally located within walking distance to Mohawk College, St Joseph's Hospital, local elementary schools, the Rail Trail, and just minutes from scenic waterfalls, the Chedoke Stairs, Hillfield Strathallan College (JKGrade 12), Westmount Secondary School, and all major amenities. (id:41954)
1272 Reynolds Road
Minden Hills (Minden), Ontario
This waterfront property features two classic cottages. The original log cabin built in the 1930's and the main cottage built in the 1960's which has had numerous upgrades. Situated on a large level lot with 150 feet of south facing sandy waterfront on a two lake chain, the 3-season cottage and (now) guest cabin are minutes away from Blairhampton Golf Course. Enjoy the lake with a 20 HP runabout, 2 canoes, 2 kayaks and a peddleboat. A wrap around deck compliments the mostly furnished cottage which also has a tool shed, a shed for the toys and storage building for the boats. Consider assuming ownership of this property which has been lovingly maintained by the same family for over 50 years. (id:41954)
4 Holland Crescent
Guelph (Pineridge/westminster Woods), Ontario
A True Family Home in Guelphs South End! Tucked away on a quiet crescent in the sought-after Pineridge neighbourhood, this spacious 3-storey home offers the perfect blend of comfort, function, and room to grow - ideal for todays busy family. With just under 2,500 sqft above grade, theres space for everyone to live, work, and play. This beautifully maintained home features important recent updates including newer roof, windows, doors, and furnace - giving you peace of mind for years to come. A welcoming brick exterior and charming covered porch lead to a bright foyer and a formal dining room perfect for family dinners or holiday gatherings. At the heart of the home is the open-concept kitchen and living room - an ideal space for everyday living. The eat-in kitchen features a central island for casual meals, a sunny breakfast area, and seamless flow into the large living room, where family movie nights and weekend lounging await. A French door opens to the fully fenced, pool-sized backyard, complete with a brand new garden shed. Upstairs, youll find three generously sized bedrooms and two full bathrooms, including a spacious primary suite with walk-in closet, sitting area, and a private 4-piece ensuite with a relaxing soaker tub. The second-floor landing also offers a dedicated laundry room and a built-in work nook (perfect for homework, crafting, or working from home!). One of the biggest bonuses? The third-storey loft. This bright and versatile space is perfect as a fourth bedroom, playroom, teen hangout, home office, or creative studio - the options are endless. The unfinished basement offers even more potential, with over 800 sqft awaiting your vision. The attached 1.5-car garage includes inside entry, and the double driveway parks two. All of this is just minutes to top-rated schools, playgrounds, walking trails, shopping, and HWY 401 - everything a growing family needs is right at your doorstep. Welcome home! (id:41954)
31 Morrison Crescent
Grimsby (Grimsby Beach), Ontario
Welcome to this exceptional freehold townhome just steps from Lake Ontario, perfectly designed with a finished walkout basement backing onto a serene, private ravine. Ideal for both downsizers and first-time buyers, this beautifully maintained home offers easy access to the beachfront park and shoreline. Inside, the main floor showcases 9-foot ceilings, hardwood flooring, an updated kitchen with high-end appliances, and a walkout to elevated composite deckingperfect for outdoor relaxation. Convenient main floor laundry and direct garage access add to the practicality. Upstairs, you'll find two generously sized bedrooms, each featuring soaring cathedral ceilings for an airy, spacious feel. The fully finished lower level is a standout, offering a spa-inspired retreat with an oversized sauna, two-person jetted tub, a large rec room, and direct walkout to a composite patio and low-maintenance yard overlooking lush greenspace. Additional highlights include parking for three on an exposed aggregate driveway, EV charging station, lawn irrigation, security system, and numerous updates including the roof, furnace, A/C, hot water tank, and front door. This is lakeside living at its best. (id:41954)
123 Attridge Crescent
Hamilton (Waterdown), Ontario
Come and live on this rare corner lot facing gorgeous 5.3 acre Agro park in this coveted street in Waterdown. Privacy from neighbours and natural sunlight throughout with large windows flooded with bright natural light! This spacious and well laid out family home just over 10 years old has separate living, dining and family room. Large kitchen with granite countertops plus back splash plus island. Enjoy morning breakfast within the large kitchen overlooking private fenced in backyard through large double sliding doors with bonus side panel transom style windows for brightness. Large Family room with gas fireplace with lots of windows. Main floor laundry for convenience. Second level offers 4 bedrooms,3 full baths on 2nd level with 2 ensuite bath including master and 2nd bedroom. 3rd and 4th bedroom share a jack & Jill bath with separate area for shower. All baths upgraded with granite vanities. Expansive L shaped unfinished basement with limitless potential. Brick exterior enhances the curb appeal with porch to enjoy summer evenings. Exposed concrete work throughout front and back of the house. Newly insulated garage installed. Plenty of parking with 2 in garage parking spots and driveway can accommodate 4 cars. (id:41954)
27 Wolverine Beach Road
Georgian Bay (Baxter), Ontario
Welcome to 27 Wolverine Beach Road, a peaceful year-round retreat set on a beautiful 2.18-acre property in Georgian Bay. Surrounded by forest with seasonal water views, this spacious bungalow offers over 2,300 sq ft of finished living space across two levels, complete with a walk-out basement and in-law suite potential. The main floor features a sun-filled living room with cathedral ceilings and a cozy gas fireplace, a functional kitchen, two generously sized bedrooms, and two sunrooms perfect for relaxing and enjoying the natural surroundings. The lower level has a separate entrance and includes a large recreation room, additional finished rooms, a 3-piece bath, laundry, pantry, and ample storage. With two kitchens, this space is ideal for multi-generational living, guests, or rental potential. The home is equipped with a metal roof, drilled well, septic system, and internet availability, perfect for those working remotely or seeking a quiet escape with modern convenience. Outside, you'll find a detached garage, outbuildings, and a workshop, as well as parking for 20+ vehicles - plenty of room for all your toys and trailers. Located just minutes to Highway 400 and Honey Harbour, this property is close to marinas, parks, community centres, and other amenities, offering the best of both nature and accessibility. Don't miss this unique opportunity to own a private, flexible-use property in sought-after Muskoka. Furniture and trailer negotiable. (id:41954)
6 - 22220 Charing Cross Road
Chatham-Kent (Chatham), Ontario
Location says it all here! Newly renovated and refreshed, South facing unit brings in an incredible amount of light with its large bay window located in the front of the spacious open concept living areas. Large, wide, mobile home with 3 bedrooms, the largest of which has a double closet and a separate entrance leading out to the side covered patio. Nestled in the trees, enjoy the sounds of birds that surround you as you enjoy all the benefits that this lovely 50+ community has to offer. Monthly fee of $709.12 includes your property taxes, lot rent, maintenance, water, sewer, reserve fund and access to the community clubhouse. There is a $500 one-time fee and co-op approval for all new home owners. Spacious shed included. New roof (2025), Painted interior and exterior (2025), New Heat Pump/AC (2025), Refreshed Kitchen (2025), New Carpet (2025). (id:41954)
19 Doulton Street
London East (East N), Ontario
19 Doulton Street is a fully renovated 2-bedroom, 2-bath bungalow located on a quiet, dead-end street in East Londonjust minutes from parks, schools, shopping, and public transit. With over $150,000 in high-end upgrades, this home features a redesigned open-concept main floor with new living, dining, and kitchen spaces, complete with stainless steel appliances and a custom copper range hood. A new pantry/laundry area was thoughtfully created. All professionally curated finishes by Blue Key Design to add both function and style to the home. Additional updates include new windows, a 200-amp electrical panel. The roof was replaced in 2015/2016, equipped with leaf filters and a rear French drain system. Other highlights include new vinyl plank floors throughout, California shutters, a 3-season sunroom, water purifier and softener, furnace (2014), and a brand new heat pump and A/C system (July 2025). (id:41954)
145 Watson Street
Lucan Biddulph (Lucan), Ontario
Refined elegance meets peaceful country charm *backing onto farmland!* This immaculate custom-built Parry Homes brick bungalow features 2+2 bedrooms, 2 full bathrooms, and 2,364sqft of beautifully finished living space. With no rear neighbours and tranquil sunset views over rolling farmland, this home offers privacy, beauty, and comfort Step into the front foyer and feel the quality instantly-crown moulding, tray ceilings, and oversized hand-scraped engineered hardwood set the tone. Natural light pours through oversized front windows, while a cozy gas fireplace with custom shiplap and an eye-catching mantle anchors the living space. The dining area features a smart custom bump-out, perfect for a hutch, bar, or buffet. The chef-inspired kitchen is fresh and bright with white cabinetry, premium quartz countertops, subway tile backsplash, KitchenAid and Miele appliances, glass cabinet lighting, and a pantry cabinet-all overlooking the lush backyard through an oversized picture-perfect window. The well-sized primary suite is a private retreat with a walk-in closet and a spa-style ensuite featuring dual sinks, custom cabinetry, and solar tube. The second bedroom is spacious and sunlit. A thoughtfully designed mudroom/laundry area with inside garage access adds practicality without sacrificing style. The fully finished lower level offers a second gas fireplace with stacked stone surround, a large office/bedroom with double glass doors, another completely updated full bathroom, and an additional bedroom, along with ample storage space. Additional features include California Shutters, VEKADeck Composite deck with motorized awning, mature landscaping, wrought iron stair spindles for an open flow, whole-home Generac generator, surge protection, sump pump with water backup, new front, storm, and back doors, and a custom shed by Ben Sheds. Close proximity to parks, new shopping centre, shops and restaurants, while only minutes to North London! Floor Plans & Upgrades List Avail. (id:41954)
63 Wheeler Court
Thames Centre (Dorchester), Ontario
Dorchester One-of-a-Kind Custom Executive Home in Tiner Estates. Located on a premium court setting, backing onto a serene ravine. This beautifully maintained family home offers a rare opportunity in one of Dorchester's most sought-after neighbourhoods. Same family since 1988, our lovely two-storey residence sits on a stunning, park-like lot surrounded by mature trees and lush gardens. Step inside to discover spacious principal rooms ideal for both comfortable family living and elegant entertaining. The main floor features a bright and functional layout, including a formal living room, a large dining room, a sunken family room with a cozy wood-burning fireplace, and a private office, perfect for working from home. The eat-in kitchen boasts stainless steel appliances & walkout access to the backyard, while large windows and patio doors flood the space with natural light. A convenient laundry room and 2-piece powder room complete the main level. Upstairs you'll find three generously sized bedrooms and a full 4-piece bathroom. The oversized primary suite offers his-and-her closets and updated ensuite (renovated within the last five years), featuring a soaker tub, tiled shower, and double vanity. Enjoy your morning coffee or unwind in the evening on the charming three-sided wrap-around porch, offering tranquil garden views from every angle. Updates include painting 2025, New septic system July 2024, Roof shingles approx 10 years old, Washer/ dryer approx 5 years old, garage door/opener approx 5 years old, Furnace 2005 regularly serviced and well maintained. The full basement is untouched and includes a walk-up to the backyard offering excellent potential for additional living space, in-law suite, or income-generating apartment.Conveniently located just 10 minutes to Highway 401, Veterans Memorial Parkway, easy access to London & surrounding areas. This exceptional home is a true pleasure to show. Don't miss your chance to experience it in person. (id:41954)
335 Kendall Avenue
Woodstock (Woodstock - South), Ontario
What a cutie patootie! This charming 1.5 storey home, with a two-storey addition completed in 2016, offers the perfect mix of character and modern updates. The spacious primary bedroom with ensuite is tucked away upstairs for privacy, while the extra-long garageideal for parking or workshop spaceincludes a rear door opening to the backyard. Inside, the open-concept living and dining room features a centrally located gas fireplace with a rustic wood mantel and exposed ceiling beams that add warmth and personality. The bright white kitchen, updated in 2021, is a true workhorse with loads of cupboards, retro-style handles, pot lights, and wood trim, plus a walkout to a covered back porchgreat for stargazing or entertaining. The upper level also includes three additional bedrooms, offering room for family, guests, or a home office. Downstairs, youll find a cozy family room, another bedroom, and plenty of storage. Recent updates include a new furnace (2023) and A/C (2021). And lets talk about that backyardthis generous 53 x 209 ft lot has it all: a covered patio, a 15 x 30 above-ground oval pool, storage sheds, and multiple hangout zones for relaxing or entertaining with family and friends. Walking distance to Southside Park where festivals like Cowapolooza are held! Walking Distance =D. A unique and well-loved home thats ready for its next chapter! (id:41954)
439 Hale Street E
London East (East N), Ontario
Welcome to this stunning, fully renovated 4-bedroom, 2 bathroom bungalow in East London's desirable neighbourhood. This meticulously updated home offers the perfect blend of modern luxury and practical living across two beautifully finished levels. The main floor showcases three good sized bedrooms and a brand new updated 3-piece bathroom (2025), a professionally designed custom kitchen (2025), featuring high-end finishes, solid quartz countertop, stylish backsplash and contemporary styling with brand new high end stainless steel appliances. With brand new flooring (2025) throughout main and lower level the thoughtful layout flows seamlessly through the open concept living and dining area. Downstairs, the fully finished basement (2025) extends the living space with a cozy generous family room, a big fourth bedroom and a brand new 3-piece bathroom (2025), and a large utility room with brand new laundry machines and room for extra storage. With a convenient side entrance leading directly to the basement, this home presents the exciting potential for an income suite. Convenience is key with an oversized detached 1.5 car garage with its own hydro supply and a separate hydro meter which can also be used as a workshop and huge driveway with parking for up to 4 vehicles. This is a highly desirable area of London with all the amenities you need nearby with plenty of schools, parks, walking trails and shopping, in a mature neighbourhood, as well as quick access to the highway 401, make this an ideal place to live. Recent professional renovations throughout both levels gives it a new home feel, while combining modern aesthetics with practical functionality. Every detail has been carefully considered to create a welcoming and comfortable living space. Available for immediate possession, this turnkey property offers the rare opportunity to enjoy a fully updated home in one of London's most sought-after neighbourhood. (id:41954)
22 Donna Drive
Brampton (Heart Lake West), Ontario
Immaculate & Inviting Family Home in the Heart of Desirable Heart Lake West! Discover the perfect blend of comfort, space, and location in this beautifully maintained 4-bedroom detached home, ideally nestled in one of Brampton's most established and family-friendly neighborhoods. From the moment you step inside, you'll appreciate the bright, functional layout designed with family living and entertaining in mind. The main floor features a spacious living and dining room combination, ideal for hosting guests or creating warm family memories, along with a separate family room offering added versatility for everyday relaxation.The sunlit kitchen is both practical and welcoming, offering ample cabinetry and a charming eating area that opens directly to your private backyard retreat perfect for morning coffee, summer BBQs, or simply unwinding outdoors. Upstairs, you'll find four generously sized bedrooms, including a spacious primary suite complete with a 4-piece ensuite and walk-in closet. Each bedroom offers excellent closet space, and a second full bathroom provides added comfort and convenience for the entire family.The large, open basement is a blank canvas just waiting for your personal vision whether it becomes a home theatre, gym, playroom, or in-law suite, the opportunities are endless. Located just minutes from parks, top-rated schools, shopping, restaurants, and major highways, this home truly offers the ultimate in location and lifestyle. Whether you're upsizing, planting family roots, or looking for your forever home, this exceptional property checks every box. Don't miss outthis is your chance to own a move-in-ready home in one of Brampton's most coveted communities! (id:41954)
46 Passfield Trail
Brampton (Bram East), Ontario
Welcome to this bright and spacious end-unit semi-detached home on a premium corner lot, offering 4 bedrooms and 3 bathrooms in the heart of Castlemore, one of the area's most desirable neighborhoods. Situated on a premium lot with no sidewalk, this home provides extra parking, enhanced privacy, and more usable outdoor space. Step inside to find a spacious hallway with soaring ceilings at the staircase, creating a grand and open feel from the moment you enter. The home features hardwood flooring throughout, along with distinct living, dining, and family rooms plus a cozy fireplace in the family room and a main floor den, perfect for a home office or guest room. The renovated open-concept kitchen boasts elegant quartz countertops and flows seamlessly into the breakfast area, ideal for both family living and entertaining. Thanks to its corner premium lot, the home is filled with plenty of natural light, enhanced by customized window coverings that combine style and functionality. Upstairs, you ll find four generously sized bedrooms, including a primary bedroom with a private ensuite. Additional upgrades include a new A/C and furnace, an insulated garage door with opener, and a huge backyard perfect for relaxing or entertaining guests. Conveniently located close to top-rated schools, parks, transit, and within walking distance to groceries, pharmacy, medical/dental clinics, restaurants, gyms, and places of worship, this is a rare opportunity to own a well-maintained, family-friendly home in a high-demand community. (id:41954)
508 - 3005 Pine Glen Road
Oakville (Wm Westmount), Ontario
Welcome to 508-3005 Pine Glen Rd. located In Oakville's Historic Old Bronte Road. This unit features2 bedrooms and 2 bathrooms and 1 parking space in the underground parking lot. The primary bedroom features an ensuite bathroom and w/o to the balcony. The kitchen and living room are open concept design with large windows which provide ample natural light. Close to all amenities, go station, hospital and easy access to hwys 403 & 407. Open balcony concept with terrace, S/S appliances, quartz counters, laminate flooring and much more. Indoor amenities like library, lounge, gym, pet spa, party room, outdoor dining. (id:41954)
4402 - 60 Absolute Avenue
Mississauga (City Centre), Ontario
Landmark Building "Marilyn Monroe" In The City Of Mississauga *Steps To Square One, Public Transit, Living Arts Centre, Library *Close To Hwy 401, 403, 407 & Q E W *High Level Unit W/ Extensive Wrap Around Balcony From Each Room. S E Exposure With Spectacular View Of Lake Ontario, City Of Toronto and the heart of Mississauga. You can enjoy the fantastic moment of the sun rise in the early morning and the sunset glow in the evening, 9' Ceiling 2 Bdrm+Den W/ Wall To Wall & Floor To Ceiling Windows *30,000 S.F. Indoor/Outdoor Recreation & Exercise Facilities. The most best layout with unblocked view, give you not only a home, it's about lifestyle! You will love it! Check out www.60absolute.ca For More Information on This Amazing Building.The photos were taken when tenant occupied. Now it is vacant. The listing agent is one one of the owner. (id:41954)
17 Eden Park Drive
Brampton (Southgate), Ontario
NEWLY RENOVATED FULLY UPGRADED CONDO TOWN HOME Nestled in the Heart of Southgate Community of Brampton...Close to Go Station Features Bright & Spacious Living Room Full of Natural Light Walks Out to Privately Fenced Backyard with Stone Patio Perfect for Summer BBQs with Friends and Family with Back Gate access to the Street Behind...Upper Level with Dining Area Great for Family with Beautiful Upgraded Brand New Kitchen with Quartz Counter Top; 3 Generous Sized Bedrooms; 2 Full Brand New Washrooms; Professionally Finished Basement with Rec Room with Full Washroom...Single Car Garage with One Parking on Driveway...Ready to Move in Home for Growing Family/First Time Buyers...A MUST SEE HOME (id:41954)
38 Prince Of Wales Drive
Barrie (Innis-Shore), Ontario
Pride of ownership shines throughout this all-brick detached home, offering 1,918 sq. ft. of well-designed living space in one of Barrie's most desirable neighbourhoods.Situated on a lot with no sidewalk, this home welcomes you with a spacious foyer, a beautiful spiral staircase, and gleaming hardwood floors on the main level. Enjoy a separate living and dining room, along with a bright kitchen featuring a breakfast area, stainless steel appliances, and a stylish backsplash. The kitchen flows into the inviting family room with a cozy gas fireplace perfect for relaxing or entertaining. Convenience meets function with a main floor laundry room and direct access to the garage. Upstairs, the generous primary bedroom boasts his and her closets, a 4-piece ensuite, and an electric fireplace. Two additional bedrooms share a full bathroom.The mostly finished basement offers a spacious rec room with rough-in for a bathroom, awaiting your personal touch. Step outside to a beautifully landscaped backyard with a newer retaining wall and deck ideal for enjoying warm summer days. Located just minutes from Park Place Plaza, Costco, Highway 400, Lake Simcoe, Centennial Beach, Allandale Golf Course, Rec Centre, Go Transit, groceries, and Friday Harbour. "Most furniture is included, with select exceptions. Notable inclusions: two 65" TVs, lawn mower, snow blower, electric generator, and tools."Recent Updates: Roof (2019), Furnace (2023), Water Heater (2019), A/C (2019), and Electric Generator (2020). (id:41954)
26 Lilac Lane
Springwater (Midhurst), Ontario
STUNNING MIDHURST 4 BEDROOM FAMILY HOME BACKING ONTO PRIVATE TREED WILLOW CREEK! Step into your dream lifestyle in this stunning Midhurst home, set on a forest-backed lot in one of the areas most desirable neighbourhoods. Featuring an expansive nearly half-acre lot, this classic red brick home with bold architectural accents is framed by vibrant landscaped grounds, effortlessly maintained by an irrigation system. The attached oversized double garage features upgraded doors, interior mudroom entry, and direct access to the finished lower level. The backyard is a true nature lovers retreat complete with a patio and a walkout from the elegant 3-season sunroom, perfect for peaceful afternoons or entertaining under the trees. Inside, the designer kitchen is anchored by a show-stopping 9.5-foot centre island and flows into the dining room, where the large windows provide scenic views. A cozy sunken living room with a gas fireplace invites you to unwind, while a stylish office or family room adds versatility to the main floor. The generous 4-bedroom, 3-bathroom layout is highlighted by a luxurious primary suite with a walk-in closet and 4-piece ensuite. Downstairs, the lower level is made for fun and entertaining, featuring a rec room with a projector and screen perfect for movie nights or the big game, a flexible fitness or games room, and abundant storage space complete this exceptional offering. A short walk for the kids to Holloway Park in this quiet, low traffic neighbourhood, the convenience of Barrie only five minutes away, and quick access to year round outdoor activities, adds to the great location. A seamless blend of nature, sophistication, and thoughtful design, embrace the lifestyle you've been waiting for and make this the #HomeToStay you've been waiting for! (id:41954)
264 Diana Drive
Orillia, Ontario
Welcome to 264 Diana Dr! Beautiful Detached Home Located In Orillia. Comes with 4 Bedrooms & 3 Bathrooms. Functional Layout, Eat-In Kitchen With W/O To Backyard. Steps Away From Schools, Public Transit, Parks, Hwy, & All Other Amenities. (id:41954)
38 Rocky Drive
Huntsville (Brunel), Ontario
No wonder this property was featured on the front cover of Muskoka Life Magazine as it is suitable for year round ultimate retirement, multi-generational and recreational living. This 5000+ sq ft, 2017-built home is where contemporary meets traditional, fully furnished and turn key with 313 ft of lake frontage, deep enough to dive off the dock and a shallow area for the little ones, all conveniently located just minutes to the town hub. Level parking and entrance. Once you open the 8-foot high front door, you will be drawn to the long southern views of Mary Lake.This home was personally designed by the current owner with ease of living and entertaining in mind, all conveniences on one level with 9 ft ceilings, 8 ft doors, soaring vaulted ceilings, engineered hardwood flooring throughout and a chefs worthy kitchen with an abundance of storage, the oversized island and open floor plan with a granite 2 sided propane fireplace and cozy sitting room off the grand room and main floor laundry rm. The private Master wing with large walk-in closet and spa worthy ensuite with heated Italian ceramic flooring, additional 2nd main floor bedroom all on one level.The lower level, completed with 4 additional bedrooms, full bath, gym and family room with easy walkout/entry from/to lakeside fun. A very well-thought-through design on all floors. Let's not forget the large deck with tempered glass railings. 2-car garage with separate entrances for snowmobiles & slanted floors for drainage. At the west side of the property, the boathouse & boat lift. Adjacent to low key family run marina for your gas. There is not one corner of this home or outbuilding that is not designed well for lavish Lakefront living on Mary Lake with access to 40 miles of boating. Enough said, come see yourself as this property is ready for your showing, where you will fall in love and just need to pack your toothbrush and personals. Are you ready making new memories at your new Muskoka address? (id:41954)
140 Edward Jefferys Avenue
Markham (Wismer), Ontario
Situated In The Highly Sought-After Wismer Neighborhood Off 16th Avenue And Highway 48, This Beautiful 2-Storey Brick Home Offers A Perfect Blend Of Style, Space, And Functionality. The Main Floor Features Gleaming Hardwood Floors Throughout The Open Living And Dining Areas, A Cozy Family Room, And A Kitchen With Ceramic Flooring And Walkout To The Yard. Freshly Painted With Upgraded Light Fixtures, The Interior Feels Bright And Inviting.Upstairs, Youll Find Four Generous Bedrooms Including A Primary With A 3-Piece Ensuite And Laminate Flooring, Along With A Versatile Den That Can Serve As An Office Or Study. The Fully Finished Basement Boasts A Separate Apartment-Style Layout With An Additional Bedroom, 3-Piece Bathroom, Living Room, And Study Area, Providing Excellent Flexibility For Extended Family Or Rental Income.Additional Features Include A Private Driveway With Built-In Garage Offering Three Parking Spaces, Recent Roof Replacement (2024), Furnace (2019), And An Owned Hot Water Tank. Approximately 2,200 Square Feet Above Grade, This Home Is Ideally Located Near Schools, Parks, Public Transit, And Other Amenities, Making It An Ideal Choice For Growing Families. (id:41954)
17 Greenwood Drive
Essa (Angus), Ontario
Bright And Spacious Freehold Semi-Town With 3 Spacious Bedrooms, Offers One Of The Most Practical Layouts In The Street! This Open Concept Home Features 9 Ft Ceilings On Main Floor, Large Bedrooms And Inviting Primary Bedroom, Full Size Basement! Convenient 2nd Floor Laundry! Move In Ready Property With Lots Of Improvements Done, Wrought Iron Stairwell, Freshly Painted, Zebra Blinds Throughout, Upgraded Fixtures Throughout, Chandelier And Upgraded Lighting. Fully Finished Basement With A Full Bathroom, Wonderfully Landscaped Back Yard That Feels Like An Oasis, Easy Access To Hwy 400, Minutes To Barrie/Central Go Station And Walking Distance From Military Base (C.F.B. Borden). (id:41954)
5 Janna Court
Markham (Village Green-South Unionville), Ontario
Welcome to 5 Janna Court a well-maintained 4-bedroom, 4-bathroom home nestled on a quiet court in the highly sought-after South Unionville community. Set on a large lot with a long private driveway, this home offers over 4,400 sq. ft. of total living space, including a finished basement, with timeless finishes and a smart, family-friendly layout.The main floor features hardwood throughout, a bright sitting room, formal dining room, spacious eat-in kitchen with backyard views, and an inviting living room perfect for everyday living and entertaining. A convenient powder room, main floor office, and direct garage access add to the homes functionality.Upstairs, the oversized primary suite offers a newly renovated 5-piece ensuite, while three additional large bedrooms provide ample space and storage, served by a full 4-piece bath.The finished basement adds over 1,500 sq. ft. of versatile space with a large rec room, potential kitchen area, separate office/workspace, and the opportunity for multigenerational living with the right updates.Located minutes from top-rated schools, Markville Mall, Unionville GO, YRT transit, and highways 407 & 404 this is the perfect home for growing families seeking space, comfort, and convenience.** Furnace 2022, Windows 2015. (id:41954)
3 Greentree Road
Markham (Unionville), Ontario
Spectacular, Deluxe Custom-built Dream Home over 5000 Sq Ft living space In Lux Finishes In The Heart Of Unionville! The Spectacular Residence W/Tandem 3 Cars Garage Main Flr Features Open Concept Layout&Extensive Millwork Throughout.Fabulous Custom Kitchen W/Top Of The Line Appliances, Wine Cellar combined with dining,4 Elegant fireplace from living area to primary bedroom and entertaiment basement. Timeless Finishes marble and hardwood flooring Thoughout.Wide Staircase W/Oversize Skylight Boasts Tons Of Natural Light. Luxury Library On Main equiped with oak shelves.. 9' & 10' Ceilings, Coffered Ceiling,,Pot Lights, Crown Moulding, Lower Level Complete W/ Oversized Recreation Rm W/Built-In Speakers&Wet Bar,Exercise Rm & Guest Suite.All 4 Bedrooms with own ensuite bathrooms! Second Floor Laundry and seperate furnace, AC and So many more! Top School area, . Walking Distance To Main Street Unionville, Whole Food Supermarket. ..Don't Miss It! (id:41954)
62 Pinewood Drive
Vaughan (Crestwood-Springfarm-Yorkhill), Ontario
Welcome to 62 Pinewood Drive, a stunning fully renovated 4+1 bed, 4 bath home nestled on a quiet, family-friendly street in the heart of Vaughan with over $415,000 in premium upgrades. Reimagined from top to bottom, this designer residence features an open-concept layout with wide-plank engineered hardwood flooring on the main and second floors, porcelain tiles in the bathrooms, smooth ceilings, pot lights throughout, and a striking custom staircase. The chef's kitchen is the heart of the home, showcasing custom cabinetry, a waterfall quartz island, Bosch built-in oven, Samsung microwave and fridge, LG stove, induction cooktop, and seamless flow into a spacious dining area and two living zones, including a cozy family room with a brick fireplace with a porcelain shell enclosure. Upstairs, the luxurious primary suite boasts a walk-in closet and a spa-like 5pc ensuite with heated floors, a freestanding sculptural tub, oversized glass shower, double vanity, and enclosed Japanese toilet. Secondary bedrooms are generously sized with ample closet space and share a beautifully upgraded bathroom with double sinks and matte black finishes. The fully finished basement, completed in 2023, offers a bright open recreation space, built-in shelving, a gym area, office nook, full bathroom, and three large storage closets. Step outside into a $70,000 professionally landscaped backyard oasis with low-maintenance composite decking, a custom pergola, an outdoor dining area, lounge seating, and a sunken hot tub, perfect for entertaining or unwinding in total privacy. Additional features include a 2023 3-ton air conditioner, sump pump and a weeping tile system. Located close to Promenade Mall, top-rated schools, parks, and transit with easy access to Hwy 7, 407, and 400, this is turnkey luxury living in one of Vaughan's most desirable pockets. Bonus!! Just a short walk to Yonge and Steeles, where the TTC has confirmed plans for the next subway station. (id:41954)
993177 Mono Adjala Townline
Adjala-Tosorontio, Ontario
A 25 acre retreat like setting with rolling treed landscapes, ponds and a 3 bedrooms, 4 bathrooms 4 level side split taken back to the studs and fully remodelled. This designer finished home offers bright and spacious living, multiple walkouts, stunning finishings and fixtures all brand new and never lived in! Upper level with 2 bedrooms with ensuites. Main level features an open concept living room and kitchen with breakfast bar and sunken eating area, mud room, laundry and half bath. Walkout lower level with wood burning fireplace, 3rd bedroom and four-piece bath. From the private tree lined drive to the koi pond overlooking the spring feed pond and enchanting panoramic views of mostly blue spruce creates picturesque scenery all year round. The 25 ft x 45 ft barn could be used for animals, storage for recreational vehicles or both. (id:41954)
5 Wood Crescent
Essa (Angus), Ontario
Welcome to your dream home in the heart of prestigious Angus! This absolutely stunning 2021 custom-built bungalow offers over 4,100 sq ft of luxurious living space and boasts more than $200,000 in premium upgrades! From the moment you walk in, youll be wowed by soaring 10-ft ceilings, elegant vinyl flooring, modern pot lights, and an open-concept kitchen thats an entertainers paradise-complete with walkout to a covered deck, powered gazebo, and a gorgeous in-ground heated fibreglass pool with automatic chemical system! Imagine summer evenings by the outdoor fireplace, BBQs with a convenient gas line hookup and relaxing in your beautifully landscaped oasis. Inside, enjoy 5 spacious bedrooms, 3 full bathrooms, a surround sound Speakers in the rec room, home gym area, separate entrance, and upgrades galore including iron railings, humidifier, 200amp panel, heated garage, 9-ft-Ceilings in the Lower Level and water softener. All this on a quiet, upscale streetjust minutes from schools, parks, church and shopping. This home truly has it all! Dont miss your chance to own and call it HOME! (id:41954)
64 Peppertree Lane
Whitchurch-Stouffville (Stouffville), Ontario
Absolute Show-piece in the Heart of Stouffville! This luxurious and spacious 4-bedroom semi features a grand double door entry and a bright eat-in kitchen with a Quartz Countertop and extended breakfast bar. Thousands spent on quality upgrades including new Engineerd Hardwood flooring on both main and second floors, quartz countertops in all bathrooms, interior potlights, water softener, and fresh paint throughout. The large primary bedroom boasts a 5-pieceensuite with a soaker tub and separate shower. Roof shingles replaced in 2024 for added peace of mind. Beautiful open-concept layout that shows like a model-don't miss the virtual tour! with a spacious backyard perfect for summer enjoyment. Sun-filled and move-in ready, located and library. An incredible home in a fantastic location-style, value, and comfort all in one !. (id:41954)
4566 Lloydtown-Aurora Road
King (Pottageville), Ontario
Perfect 3 Bedroom Bungalow on a rare 1-acre lot in Kings family-friendly Pottageville community * Open concept layout * Freshly painted throughout * Modern flooring * Smooth ceilings * Pot lights * Upgraded bathroom with stylish finishes * Spacious living & dining room * Kitchen with peninsula, extended cabinets, glass doors & custom backsplash * Wood stove * Primary bedroom walks out to sundeck * Large windows with beautiful natural light * Move-in ready with great future build potential an incredible opportunity to live now and build later in one of the areas most sought-after pockets, among custom multi-million dollar homes * Double car garage with ample storage * Lovely views of private outdoor oasis * Mature trees & peaceful pond * Just minutes from Hwy 400, Hwy 27, shopping & top local amenities * Must see! Don't miss! (id:41954)
40 Garyscholl Road
Vaughan (Vellore Village), Ontario
Absolutely Gorgeous and immaculately maintained in Prime Cold Creek Estates. Welcome to 40 Garyscholl Road - a stunning executive property boasting over 3,000 Sq. Ft. of luxurious finished living space. Step into grandeur through the 8' double door entrance into a breathtaking open-concept layout featuring Coffered Ceilings, 10' smooth ceilings on the main, finished with elegant crown molding, upgraded trim, 8" baseboards, and hardwood floors throughout. This designer-inspired home showcases premium finishes and pride of ownership at every corner. The Kitchen features an extended quartz waterfall centre island, full JennAir and Bosch stainless steel appliances, custom cabinetry, and a quartz backsplash. The breakfast area walks out to a professionally landscaped backyard oasis featuring a custom outdoor chef's kitchen, interlocking patio, and entertainment area - perfect for hosting all summer long. Relax in the spacious family room with a gas fireplace and custom built-ins, or retreat upstairs to the lavish master suite offering a custom-built wall-to-wall closet and a luxurious 5-piece ensuite with freestanding tub, seamless glass shower, and double quartz vanity. The professionally finished basement adds over 1,200 Sq. Ft. of additional living space, including a large rec room with custom cabinetry, a designer wet bar with quartz counters, and a modern 3-piece bath with heated floors. A bonus bedroom or office completes this level. Located on a 40' x 105' lot, close to parts, schools, Hwy 400 and all amenities possibly needed. (id:41954)
43 Rollinghill Road
Richmond Hill (Jefferson), Ontario
Beautifully Upgraded 4-Bed, Double Garage Home In Prestigious Jefferson Community! This Well-Maintained Home Offers 9' Ceilings On The Main Floor, Hardwood Flooring Throughout, Smooth Ceilings, Upgraded Solid Wood Baseboards. Living Room Offers A Cozy Fireplace And A Large Window That Brings In Abundant Natural Light. The Stylish Modern Kitchen Is Equipped With Quartz Countertops, Stainless Steel Appliances, And An Insinkerator Food Disposer (Installed In 2021) To Help Reduce Kitchen Waste And Odors. The Spacious Primary Bedroom Includes A Walk-In Closet And Renovated 5pc Ensuite. All Additional Bedrooms Are Generously Sized, Offering Flexibility And Comfort For Family Or Guests. The Professionally Finished Basement With A 3pc Bathroom And Pot Lights Through Out, Perfect For Additional Living Or Recreational Space. Enjoy Outdoor Living In The Beautifully Landscaped Backyard With Stone Paving And A Delightful Garden Space. Recent Updates Include: Newer Furnace (2019), Roof Replacement (2020), Upgraded Vinyl Siding At The Front (2020), Tesla EV Charging Wiring In Garage (2020, Charger Excluded), Pot Lights Throughout (2022), And Kasa Smart Switches/Lights (2024) With Remote Access. 5 Mins Drive To Top-Ranking Schools Including Richmond Hill High School And St. Teresa Of Lisieux Catholic High School, And 10 Mins To Highway 404. Just Minutes From Yonge Street, Parks, Scenic Trails, And All Essential Amenities. (id:41954)
802 Fairview Avenue
Pickering (Bay Ridges), Ontario
True Lakefront Luxury Unobstructed Views, Experience rare, direct waterfront living in this custom-built estate with uninterrupted views of Lake Ontario no road, no barrier, just pure shoreline. Step straight from your backyard to the water's edge and enjoy breathtaking scenery from multiple vantage points, including the kitchen, deck, primary suite, and a second bedroom with private balcony. Offering over 6,000 sq. ft., this home features 9 bedrooms, 10 bathrooms, and an open-concept layout with two upscale kitchens, high-end finishes, and soaring ceilings. Elevator-ready and designed for functionality, comfort, and multigenerational living. Each bedroom includes a private ensuite. The primary suite impresses with a spa-like bath, walk-in closet, and tranquil sitting area. Natural light floods the home, with seamless indoor-outdoor flow to the expansive deck and conservation views. Located minutes from top schools, highways, shopping, and transit. Vendor-backed financing available with competitive rates and flexible approval. Inquire for details. (id:41954)
61 Fencerow Drive
Whitby (Rolling Acres), Ontario
* Absolutely Stunning 4 + 2 Bedroom 4 Bath * Totally Updated * Detached Home in Highly Sought After Rolling Acres Neighbourhood of Whitby ** Entertainers Backyard With Heated Inground Salt Water Pool, Hot Tub, Gazebo - No Grass to Cut ** 2377 Sq Ft * Hardwood Floor on Main & Second * No Carpet * Oak Stairs With Wrought Iron Pickets * Family Room With Vaulted Ceiling & Gas Fireplace * Kitchen With Custom Built Cabinets, Quartz Counters, and Waterfall Island * Primary Bedroom With 5 Pc Ensuite (2 Shower Heads) * Separate Entrance to Finished Basement With Rec Room, 2 Bedrooms, & 4 Pc Bath (Could Be Used As An In-Law Suite ) * Front & Back Interlock * Entrance Through Garage * Close To Great Schools, Shops, Hwy 412/407, Whitby GO Station, & More * New (Pool Liner, Heat Exchanger, & Hot Tub Pumps) * Pool Pump (2 Yrs) * Roof (5 Yrs) * Windows (8 Yrs) * A/C (9 Yrs) * (id:41954)
6 Paloma Place
Toronto (Bendale), Ontario
Welcome to 6 Paloma Place, Scarborough, where opportunity meets timeless construction on a rare, oversized lot. Tucked away on a quiet cul-de-sac surrounded by mature trees, this beautifully maintained original home stands as a testament to quality craftsmanship you simply don't find anymore. A long private driveway leads you to a tranquil backyard oasis, perfect for relaxing, entertaining, or planning future possibilities. Recent updates include a new front porch, steps, and walkway (2023), new driveway (2023), new fence (2023), and updated windows with new coverings (2022), providing both comfort and curb appeal. The roof was replaced in 2015, offering peace of mind for years to come. Inside, you'll discover a solid, thoughtfully designed layout offering all the character and potential you could ask for. The separate side entrance to the basement opens the door for investors to create a legal second suite or for savvy homeowners to offset their mortgage with rental income. Enjoy unbeatable convenience: just steps to the GO Station, subway, TTC, and within walking distance to the new Scarborough Subway Expansion a significant boost to connectivity and long-term value in the neighbourhood. Top-rated schools, grocery stores, restaurants, and all amenities are minutes from your doorstep, making this an unbeatable location for families and commuters alike. Don't miss your chance to own this rare piece of land in one of Scarborough's most desirable, established neighbourhoods. Whether youre looking to renovate, rent, or simply move in and enjoy, this property delivers endless possibilities. (id:41954)
414 - 70 Shipway Avenue
Clarington (Newcastle), Ontario
Welcome to this stunning turnkey one-bedroom suite (Balsam Model) at 70 Shipway, perfectly situated beside the marina and overlooking the tranquil waters of Lake Ontario. This beautifully appointed suite offers luxury living with a spacious balcony where you can unwind and take in breathtaking sunsets over the lake. Residents enjoy access to 360-slip marina, the 1.5 mile stretch of natural shoreline and the exceptional Admirals Walk Clubhouse featuring a fitness centre,indoor pool, private lounge, games room, library, dining area, bar and more - all included in your maintenance fees! With regular social events, scheduled activities and surface parking right at your front door, this is truly lakeside living at its best! (id:41954)
402 - 144 Queen Street
Clarington (Bowmanville), Ontario
Located mere steps from the charm and convenience of historic downtown Bowmanville, this spacious 2 bedroom, 1 bathroom carpet-less condo is perfect for first time buyers or those looking to downsize. You'll love the easy access to shops, restaurants, schools, transit, Highway 407 and the Bowmanville Creek. This unit features in-suite laundry, new windows, a generous private balcony and one covered parking space. The building has also been recently updated with a new intercom system and secure keyless fob entry for peace of mind. An excellent opportunity to enter the market at an attractive price in a well-maintained building and a highly desirable location - don't miss out! (id:41954)
1 - 42 Boston Avenue
Toronto (South Riverdale), Ontario
Step into homeownership with confidence in this beautifully updated 1-bedroom, 1-bath condo townhouse nestled in one of Torontos most vibrant and walkable communities, Leslieville. With nearly 700sqft of thoughtfully designed living space, this bright and airy home offers the perfect blend of style, function, and location. The main floor welcomes you with soaring 9-foot ceilings and floor-to-ceiling west-facing windows that flood the space with natural light. The open-concept layout makes everyday living and entertaining a breeze, anchored by a sleek kitchen featuring stainless steel appliances, a centre island, and ample counter space. Relax or work from home in the spacious living area that opens onto your own private west-facing terrace an oversized outdoor retreat complete with a gas BBQ hookup, ideal for entertaining or winding down at sunset. The serene primary bedroom features custom built-in closets, a stylish accent wall, and a large east-facing window for gentle morning light. The renovated four-piece bath includes a rain shower-head for a spa-like experience. Located in a secure, gated community with concierge service, a party room, pet-friendly policies, visitor parking, and underground parking with built-in bike racks. Just steps from Leslieville's best shops, restaurants, cafes, and parks including Jimmie Simpson & minutes from the TTC, the future Ontario Line, and downtown Toronto. Whether you're a first-time buyer or savvy investor, this is a rare opportunity to own a turnkey home in one of the city's most connected neighbourhoods. (id:41954)
713 - 55 Bamburgh Circle
Toronto (Steeles), Ontario
Newly Renovated 1+1 Bedroom Condo Built by Tridel Low Maintenance Fee!Bright and spacious unit with a functional layout. The enclosed solarium can be used as a second bedroom or home office. Elegant laminate flooring throughout (except kitchen). Renovated kitchen features custom granite countertops, stylish backsplash, and upgraded cabinetry.Modern bathrooms with upgraded vanities. The primary bedroom offers a 3-piece ensuite and a large double closet. New contemporary bathroom with a glass shower enclosure and rainfall shower system.Convenient ensuite laundry room.Located steps from TTC bus stop, Foody Mart, restaurants, banks, and schools. Easy access to Hwy 404.Building amenities include 24-hour concierge, indoor pool, gym, and more! (id:41954)
1806 - 224 King Street W
Toronto (Waterfront Communities), Ontario
Welcome to Suite 1806 at 224 King St W, a contemporary pied-à-terre in one of King Wests most sought-after buildings, ideally located just a short walk from the Financial District and St. Andrew Subway Station, and steps from the Royal Alexandra Theatre, Roy Thomson Hall, and the PATH. This bright, sunny south-facing suite boasts floor-to-ceiling windows and exposed concrete ceilings, flooding the space with natural light and offering stunning city views. Enjoy the warmth of wide-plank hardwood floors and a modern European kitchen equipped with integrated appliances and the sought-after gas-burning cooktop. The open-concept layout flows effortlessly, providing distinct areas for living, dining, and sleeping. Step out onto the oversized balcony with a gas BBQ hookup and take in vibrant views of the city skyline. Residents of Theatre Park enjoy renowned amenities, including a rooftop outdoor pool with panoramic city views, a fully equipped gym, and inviting terraces, ideal for relaxing or entertaining. All this, nestled in the vibrant heart of downtown, surrounded by theatres, concert halls, fine dining, shops, and nightlife. This vibrant neighborhood offers the best of Queen Wests art, fashion, music, and culture. Its just a short stroll or quick TTC ride to Union Station for easy city access, and when its time to travel, nearby Billy Bishop Airport provides convenient flights in and out of the city. Perfect for first-time buyers, investors, or anyone seeking a high-end city retreat in the center of it all. (id:41954)
2924 - 585 Bloor Street E
Toronto (North St. James Town), Ontario
Well designed open-concept one-bedroom unit + convertible den and captivating northeast views of the serene Rosedale Ravine. Situated just off the DVP and steps from Yorkville, this prestigious Tridel development exemplifies modern urban living. TTC, subway stations (Castle Frank), grocery stores, pharmacies, restaurants just steps away. Parking & locker included. Very well maintained unit, one of a kind! Large Balcony and gorgeous city views. Property is virtually staged. (id:41954)
371 Wilson Avenue
Toronto (Clanton Park), Ontario
**For Sale business only**Great Location** Lot's of foot traffic** Nice newly reno'd place**Directly located right off the Bathurst exit ramp** Finished basement 730 Sq ft** Currently operating as a bakery** Lot's of potential**$6493 total rent, maintenance and HST** 3+2+2 life lease (id:41954)
15 Nymark Avenue
Toronto (Don Valley Village), Ontario
Location! Location! Location! Welcome to 15 Nymark Avenue, a solid & spacious 3 bdrm, 2 bath detached backsplit situated on a generous lot with mature trees in one of North Yorks most sought-after neighbourhoods. This well-maintained home offers incredible potential for those looking to personalize or renovate to create their dream space. Just steps to top-rated schools including Lescon, Woodbine & Vanier. Also close to Seneca College, it's a smart option for investors. Inside, you'll find a functional layout with generous principal rooms and large windows that bring in plenty of natural light. A convenient side door entrance offers excellent potential for in-law setup. While the home could benefit from some cosmetic updating, the structure is solid and the possibilities are endless. Enjoy unbeatable convenience with easy access to 404/DVP/401, & Don Mills Station on the Sheppard subway line just minutes away. You're also close to Fairview Mall, local parks, libraries, community centres, and countless dining and shopping options. Whether you're looking to renovate, invest, or settle into a quiet, established neighbourhood, this is the opportunity you've been waiting for. (id:41954)
48 4th Avenue W
Owen Sound, Ontario
Great Home, Big Lot, Even Better Location! Sitting pretty on a large corner lot, this home gives you space to breathe inside and out. Whether you're chasing kids, tossing a ball with the dog, or just relaxing with friends, this yards got you covered. Inside, its warm, welcoming, and easy to live in. The layout makes sense, the rooms feel good, and there's plenty of natural light. Nothing too fancy, just a comfortable home that feels right the moment you walk in. And...with parks, schools, and amenities close by, this place has the kind of vibe that makes you want to stay a while. Features include a fully fenced in back yard, 10x10 shed with hydro, wood burning fireplace, Safe Step walk in tub, primary suite with private balcony. (id:41954)
924 Saugeen Street
Kincardine, Ontario
Discover the charm of Kincardine's Historic Lover's Lane with this stunning fully renovated Lakefront cottage, featuring 2 bedrooms & 2 full bathrooms. Relax on the covered porch, sipping your morning coffee while enjoying the soothing sound of waves and breathtaking views of Lake Huron. Here, you can witness the sun sparkling off of the lake night after night. This large property is low maintenance, surrounded by mature trees and gorgeous sandy beach. The inside is adorned with big beautiful windows, quartz countertops, and barn-style sliding doors. Enjoy the spacious layout, which includes two generous bedrooms, two full bathrooms, a convenient laundry room, and a cozy propane fireplace. Completely renovated in 2022! The large vinyl windows invite abundant natural light, offering lake views from the kitchen, dining room, living room, and primary bedroom. The cheerful dinette is perfect for breakfast while watching the birds and the beach! The generous living room boasts a rustic cathedral ceiling, adding to the cottage's appeal. This resort-style retreat is fully furnished and turn-key ready for you to create lasting memories. Exterior highlights include; New vinyl siding, freshly planted trees (2024), ample parking, municipal water and sewer, a year-round municipally maintained road, hot and cold outdoor water, a storage shed and tons of space to entertain family and friends! Conveniently located in Kincardine, you'll have easy access to various amenities, just a short stroll down the beach or along Lover's Lane to the Saturday night pipe band and renowned community parade as well as Kincardine's lighthouse, the marina, Station Beach and all that downtown Kincardine has to offer. A must see! (id:41954)
48 Hodgkins Avenue
Thorold (Allanburg/thorold South), Ontario
Welcome to 48 Hodgkins Avenue, where comfort, character, and potential come together in all the right ways. Step inside to a cozy living room that invites you to slow down, while the spacious eat-in kitchen offers a layout that's both practical and welcoming, with a peninsula for casual seating, soft-close cabinetry, a dining area, and stainless steel appliances. Just off the kitchen, a mudroom boasts extra storage and access to the backyard. A 2-piece bath completes this level. Upstairs, you'll find three comfortable bedrooms, each with a closet, and a bright 4-piece bath. The same updated laminate flooring and pot lights carry throughout the two levels for a cohesive finish. As you move throughout the home, thoughtful details begin to reveal themselves. It's the small moments of character that make the biggest impression, including exposed brick that tells a quiet story, modern light fixtures that add just the right amount of edge, and accent walls that feel carefully chosen and full of personality. These touches add warmth and style without overwhelming the sense of ease that carries throughout. The lower level offers a world of potential, whether that's a home office, creative space, or extra storage. Outside, charm continues! Outside, the charm continues. The back deck is perfect for dinners under string lights, slow weekend mornings, or quiet evenings spent unwinding. A detached 23'3" x 15'5" garage adds flexibility for hobbies or seasonal gear. Set in a family-friendly Thorold neighbourhood near schools, parks, and with easy highway access, the location adds ease to your everyday routine. Whether you're just getting started or growing into something new, this home is ready for whatever comes next! Updates: Front & Back Door (2025), Deck (2019), Front & Back Concrete Pad (2019), Mudroom (2018), Garage (2015), AC (2015), Windows (2014), Plumbing (2014 w/ new stack). (id:41954)
168 Main Street
Brockton, Ontario
Welcome home to 168 Cargill Rd. This home offers character and move in ready! The main floor offers a well appointed upgraded kitchen, a formal dining room, a cozy living room and an additional family room. Main floor laundry and 2 piece bathroom. Large yard with panoramic views to farmers fields. Back in to walk up the stunning staircase to 3 good size bedrooms and a very large bathroom. Lots of room for everyone to enjoy! ( upgrades New furnace, eavestroughs/fascia, sump pump. ) (id:41954)
71365 Branch Road
Bluewater (Hay), Ontario
GRAND BEND LAKEFRONT GEM | SPECTACULAR BEACH QUALITY W/ EASY STEPS TO LAKE | INCREDIBLY UNOBSTRUCTED LAKE & SUNSET VIEWS FROM EVERY CORNER OF THIS 4 SEASON HOME & PROPERTY | TUCKED AWAY IN A SECRET SPOT JUST 4KM FROM AMENITIES | NEARLY 1/2 AN ACRE W/ BOATLOADS OF PARKING & IMPRESSIVE LAKE SIDE PRIVACY | FULL BLOWN TURNKEY PACKAGE INCLUDES EVERYTHING YOU NEED ON DAY 1! Looking for a high-quality yr round home or cottage that won't break the bank? This is the spot! This manageably sized charmer 3 min north of everything you need in downtown GB always has a beach. Panoramic lakefront windows showcase the gradual approach over a stable armor stone terraced slope to your privately owned sandy oasis. In fact, the beach is so consistently deep, the current owners have kept their boat right on the their privately owned beach, every summer. The superb lakefront parcel offers a generous .466 acres w/ parking for all the guests & toys + a large yard for the kids w/ included playground. Speaking of inclusions, this fully furnished turnkey package will come w/ everything you need on closing day! Just drop your bags at the door & enjoy! From the quality appliances to the 2 yr old hot tub along w/ linens, kitchenware, outdoor furniture, even the boat winch & most of the artwork, you wont need a thing! Loaded w/ updates from the current owner, including a brand new late 2020 eco flow septic system, a '23 roof, updated lakefront windows in '23, on demand oversized boiler water heater in '23, significant landscaping updates w/ the full armor stone terracing down to the lake, plus a variety of other modernizations such as the walk-out lower-level conversation to a family room w/ guest sleeping area (4th bedroom) & a BRAND NEW 2nd bathroom, this one is ready to go! All that, & there is still room to grow into this generous lot. With timeless hardwood flooring, a young granite kitchen, & that cozy living room gas fireplace for year round enjoyment, this is one you don't want to miss! (id:41954)



