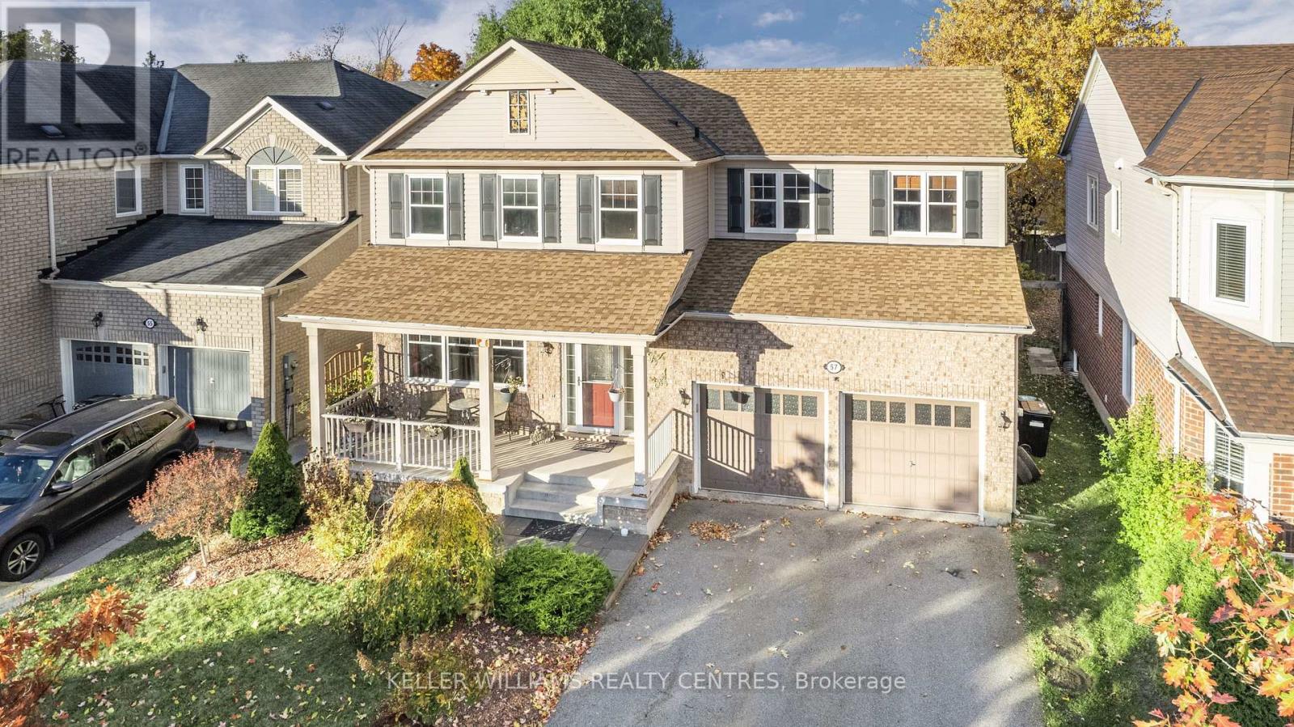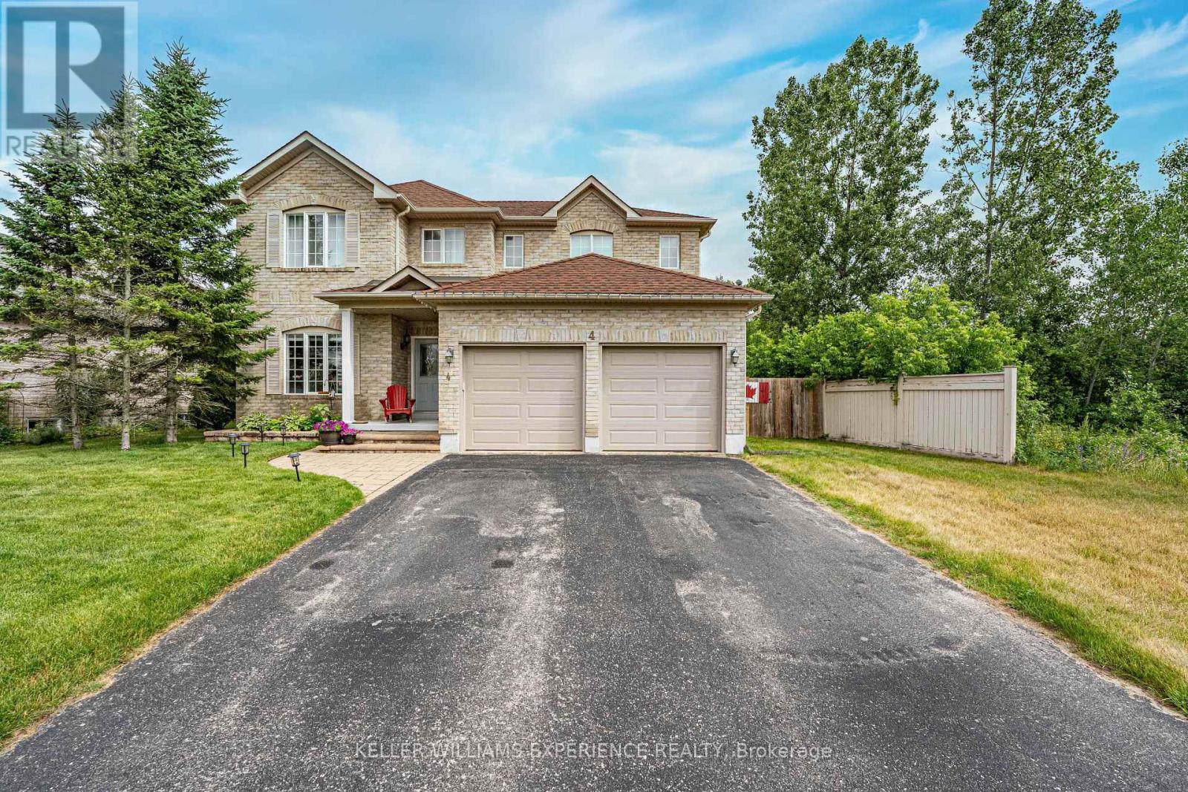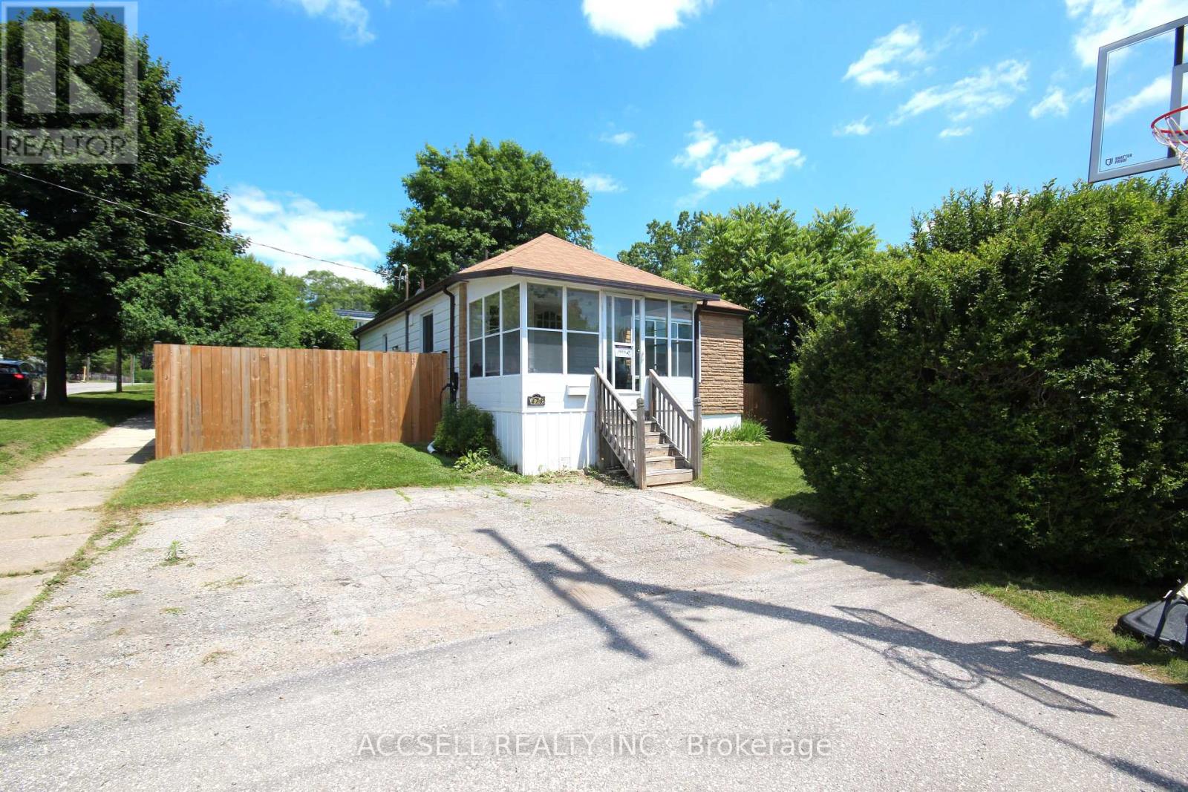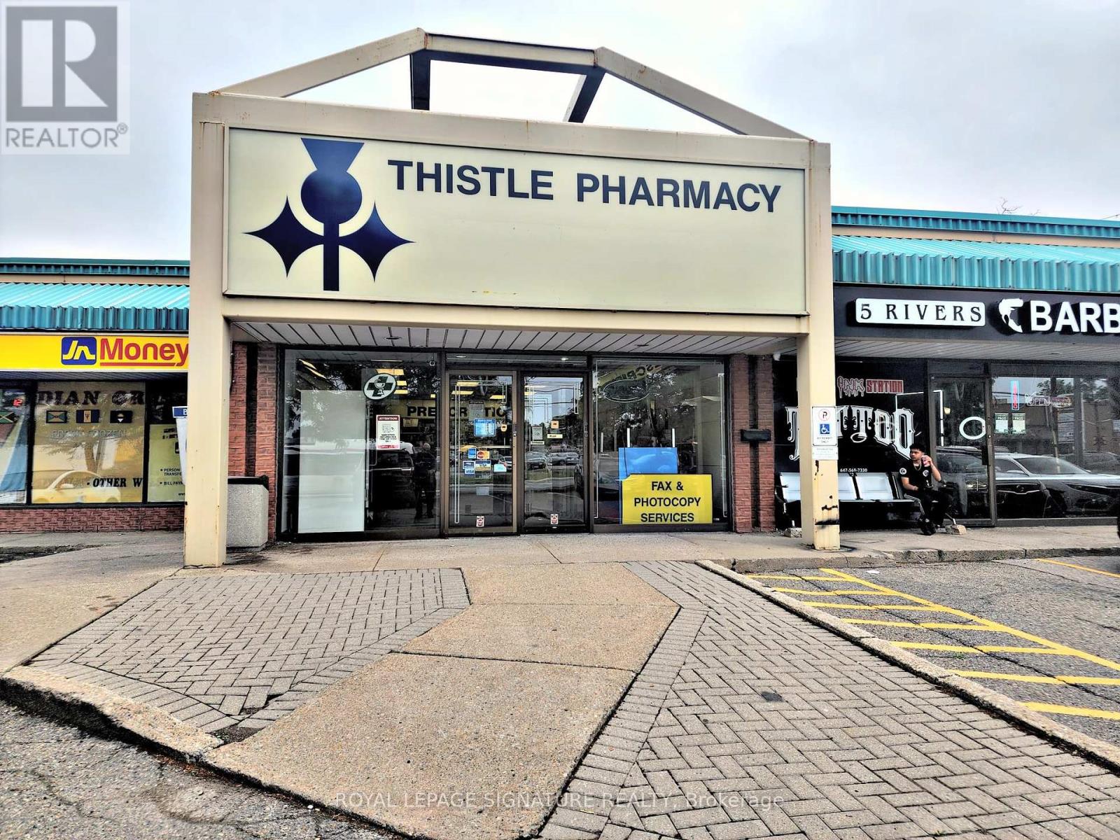170 Main Street N
Uxbridge, Ontario
The flexibility of the C5 zoning opens up various options for usage, making it appealing for different business ventures or rental arrangements. Located in Uxbridge north end of town could provide a balance between accessibility and space, catering to both residential and commercial needs. Ideal setup for someone in the automotive industry or anyone looking for a versatile property with potential for rental income as well. **EXTRAS** 4 vehicle hoist and 2 compressors are negotiable. (id:41954)
54 Robb Thompson Road
East Gwillimbury (Mt Albert), Ontario
Stunning 4-Bedroom 4 Bathroom Family Home with Over $140K in Premium Upgrades. Turnkey & Immaculate, this upgraded 2800+ sq ft home exudes pride of ownership and is truly move-in ready. Every detail has been thoughtfully curated for modern living, comfort, and style. Featuring A Gourmet kitchen with quartz countertops and full quartz backsplash. Bosch built-in oven, microwave/convection combo, built-in fridge, dishwasher, KitchenAid cooktop and hood fan, upgraded sink, and tall cabinets with crown mouldings. Elegant valance lighting, pot lights, and smooth ceilings. Hardwood floors throughout , hardwood staircase and wrought iron pickets. 9ft ceilings on the main floor. Shutters and zebra blinds, 7" crown mouldings, 5" baseboards, and 3" casings. Gas fireplace with marble surround and built-in shelving. Bright upper loft/study area perfect for work or reading. Upgraded tile in all bathrooms. 4 spacious bedrooms with ample closet space and large walk-in closets. 4 bathrooms, including a luxurious primary ensuite with double vanity, soaker tub, and custom glass shower. Spacious laundry/mudroom with direct garage access and plenty of cabinetry. Open-concept basement with incredible potential for customization. Soffit potlights, composite deck with glass, and fully fenced yard with dual entry gates. The Perfect backyard for entertaining. Professional interlock stonework featured on the porch, front walkway, driveway extension, both side paths, and the backyard. Freshly laid sod. This home is in Immaculate condition and move-in ready. A Functional layout and filled with natural light. All nestled in a welcoming, picturesque neighborhood. Don't miss your chance to own this turnkey gem! (id:41954)
57 Kidd Crescent
New Tecumseth (Alliston), Ontario
Welcome to 57 Kidd Crescent, Alliston A Stunning 4 Bedroom, 3 bathroom family home! This beautifully designed home is situated in one of Alliston's most desirable neighbourhoods, offering the perfect combination of modern elegance and small-town charm.Step inside and be greeted by 9 ft ceilings throughout the main floor and soaring cathedral ceilings in the family room, creating a bright and airy space perfect for relaxing or entertaining. The open-concept main floor features a stylish kitchen, a spacious dining area and living room with large windows that flood the space with natural light. Upstairs, you'll find generously sized bedrooms, including a luxurious primary suite with a two walk-in closets and a spa-like ensuite bathroom. The additional bedrooms provide ample space for family, guests, or a home office. The private backyard with above ground pool and multiple gazebos, is ideal for summer BBQs or unwinding after a long day. With a built-in garage and ample parking, convenience is at your doorstep. Prime Location, minutes from top-rated schools, parks, and local amenities. Close to shopping, dining, and entertainment in Alliston's charming downtown. Easy access to major highways and employment hubs like Honda Canada Manufacturing. Surrounded by scenic trails, golf courses, and Earl Rowe Provincial Park for outdoor enthusiasts. Don't miss this one! (id:41954)
4 Gold Park Gate
Essa (Angus), Ontario
Discover this exceptionally well-maintained, all-brick family home at 4 Gold Park Gate in Angus. Boasting over 2800 sq. ft. of fully finished living space on great lot. This spacious and bright home features a double-door entry, 9-ft ceilings, and a formal living and dining room with hardwood floors and pot lighting. The beautifully renovated eat-in kitchen (2022) showcases quartz counters, a stylish backsplash, new appliances, pot lighting, a breakfast bar, and a walkout to a stone patio and fenced yard with a garden shed. The cozy family room offers a gas fireplace and hardwood flooring. A main floor laundry with garage access and a powder room add convenience. Upstairs, the refinished primary suite includes a walk-in closet, an ensuite with a new vanity and shower, and a relaxing corner jet tub. Three additional generously sized bedrooms complete the second floor. The finished basement features a large rec room, a 2-pc bath, and ample storage. Upgrades include new garage doors (2021), central air (2024), and a water softener. (id:41954)
1907 - 50 Ordnance Street
Toronto (Niagara), Ontario
Welcome to this stylish two-bedroom, two-bathroom suite at 50 Ordnance Street in Toronto. Bright and spacious, the suite features an open-concept layout designed for comfort and modern living. Contemporary finishes and elegant decor flow throughout, highlighted by large windows that fill the space with abundant natural light, creating a warm and inviting atmosphere. The modern kitchen is thoughtfully appointed with integrated stainless-steel appliances, attractive cabinetry, and a sleek backsplash, perfect for cooking and entertaining. Adjacent to the kitchen, the combined living and dining area provides flexibility for both casual gatherings and formal occasions, opening directly onto a spacious private balcony offering impressive city views. Both bedrooms are generously sized, providing relaxing retreats. The primary bedroom features expansive floor-to-ceiling windows, ample closet space, and a private ensuite bathroom with contemporary fixtures. The second bedroom is comfortably sized and versatile, ideal as a guest room or home office. A second modern bathroom conveniently serves residents and guests alike. The expansive private balcony offers panoramic skyline views, ideal for morning coffees or relaxing evenings. 50 Ordnance Street provides exceptional amenities tailored to urban living, including a fitness centre, rooftop terrace, party room, and concierge service. Situated between Liberty Village and Fort York, residents have immediate access to trendy restaurants, boutique shopping, parks, recreational trails, and entertainment. Convenient transit options and easy highway access ensure effortless commuting across Toronto. This suite at 50 Ordnance Street offers an ideal blend of modern interiors, building amenities, and a vibrant, convenient neighbourhood, perfect for those seeking an exceptional Toronto lifestyle. (id:41954)
806 - 115 Blue Jays Way
Toronto (Waterfront Communities), Ontario
Welcome To King Blue! Situated In One Of Dt Toronto's Most Central & Popular Locations (KingWest), This One Bedroom Unit Packs A Punch With Its Efficiently Laid Out Floorplan, Seamless Trims And Finishes As Well As Modern Appliances. With A Host Of Top Class Building Amenities To Indulge In, You'll Have An Oasis Within Close Quarters And Be Able To Enjoy All The King WestAnd Toronto Waterfront Amenities At The Same Time. See It Today! (id:41954)
Ph 201 - 8 Hillcrest Avenue
Toronto (Willowdale East), Ontario
The Pinnacle, Penthouse Living at Its Finest! Welcome to this Bright and Spacious 2+1 Bedroom, 3 Bathroom Penthouse Suite Perched on the 34th Floor of the Prestigious Pinnacle Building. Offering 1,382 sq. ft. of Elegant Living Space, this Rare Gem Boasts Unobstructed Panoramic Views of the City Skyline, Nearby Parks, and Skating Rink (in Winter) Below. Unobstructed West View & Mel Lastman Square. Parking Near Elevator and Huge Storage Locker approx. 6x8ft. Enjoy the Convenience of Direct and Underground access to the Subway, Empress Walk Mall, Loblaws, Cineplex, a Variety of Shops and Restaurants, and the North York Central Library, All Just Steps from Your Door. Plus, You're Only Minutes Away from Hwy 401, Making Commuting a Breeze. Exceptional Building Amenities and a Prime Location makes this Property Truly Unique. Opportunities Like This Unit Don't Come Often! Don't Miss Your Chance to Own a Piece of Luxury in the Heart of North York Toronto! (id:41954)
143 Baird Street S
Bright, Ontario
Public Remarks: Complete country living 7 minutes to the 401! This 4227 sq feet on one level is nestled on 1.2 acres complete with a 1- or 2-bedroom in-law suite! Simply pick up the 401 exit at 250 Oxford Rd. 29 towards Drumbo/Innerkip. This was once a schoolhouse for a hundred children and some of the unique character of the old schoolhouse can still be seen with some terazel flooring and even a water fountain in the hallway! This home is complete with a very large family room with wood stove that is open to the large kitchen creating a wonderful open concept space in the main part of the home. This home boasts very large bedrooms and endless space and possibilities with it’s one level design and layout. The hot water boiler/ hot water heater is newer and is rented for $209 per month. Most of the windows are newer with 12 done in total. The workshop is great for the hobbyist, or you could create another bedroom. The country tranquility is yours to enjoy with the massive yard that backs onto a farmer’s field. Campfires and gorgeous sun sets await you! (id:41954)
478 Mccormick Boulevard
London East (East G), Ontario
Great opportunity to live in this surprisingly quiet up and coming neighbourhood. With major nearby investments including the Factory with the Hard Rock hotel in walking distance the demand for this area is ever increasing. This one floor bungalow has had numerous recent improvements including finished basement in 2025 that has spray foam insulation and a 3 peice bathroom with full tile shower, upgraded electrical service to 200 amp with new panel and electric car charger (rental). New energy efficient heat pump system (rental), the upper portion of the home has added blown in insulation in the walls and ceiling, creating a very efficient home. A new wooden privacy fence at the sides of the home creates a private backyard oasis with plenty of room to enjoy the firepit. Truely a home not to be missed. (id:41954)
615 - 1 Rowntree Road
Toronto (Mount Olive-Silverstone-Jamestown), Ontario
Welcome to Platinum on the Humber at 1 Rowntree Road, Unit 615! This bright and spacious corner suite offers 1,232 sq. ft. (per MPAC) of well-designed living space with breathtaking northeast views of the Humber River and ravine. Ideal for first-time buyers, small families, or downsizers, this unit features an updated kitchen with new pot lights (2025), stainless steel appliances, and a large breakfast area. The open-concept living and dining/den rooms are filled with natural light from expansive windows, perfect for both entertaining and everyday living. The primary bedroom retreat includes his & hers closets with organizers, a walk-out to the balcony, and a 4-piece ensuite featuring a quartz vanity, updated walk-in shower, and soaker tub. The second bedroom is generously sized with a double closet and built-in organizers. The main 4-piece bath also features a quartz vanity. Enjoy carpet-free flooring throughout, a large double entry closet, walk-in laundry room, fresh paint, 1 parking space, and a locker. Maintenance fees includes cable TV. This building/complex offers 24-hour gated security and exceptional amenities: indoor & outdoor pools, sauna, party room, library, children's play room, games room, playground and more. Just steps to TTC, shopping plazas, schools, parks, and scenic trails. A fantastic opportunity to live in a amenity-rich community with everything you need close by! (id:41954)
332 Main Street N
Brampton (Downtown Brampton), Ontario
Perfect Location! Rare opportunity to own a well-established pharmacy in the heart of Downtown Brampton, operating successfully for over 40 years! Situated at the extremely busy Vodden & Main intersection, this 1,675 sq ft space offers fantastic visibility, high foot traffic, and is surrounded by dense residential communities and major retail stores. Ample room to remodel or expand, great potential to add examination rooms and broaden healthcare services. Ample parking available for customers and staff. Ideal for pharmacists looking to be their own boss or expand their existing business. Lease: $5,095/month including TMI. (id:41954)
55 Banff Road
Toronto (Mount Pleasant East), Ontario
Location Location Location! This Wonderful Bungalow Is located in a 26 FEET frontage , 150 feet DEEP lot size and Is Convenient To Absolutely Everything:Transit, Schools, Shops,Restaurants, Parks, Hospital. Special Larger Than Normal Lot Surrounded By Multi Million Dollar Homes. Perfect For The First Time Buyer, Downsizer, Singles, Couples Or A Great Investment Opportunity. Note The School District Maurice Cody!Marty From Laneway House Has Indicated This Property Has Potential For A Garden Suite. Freshly painted , New kitchen ,New appliances and New flooring (id:41954)











