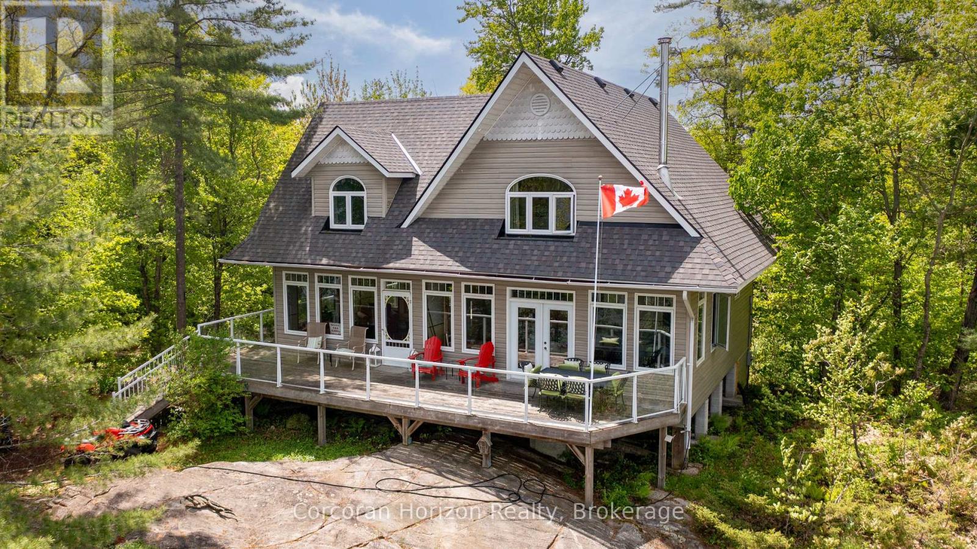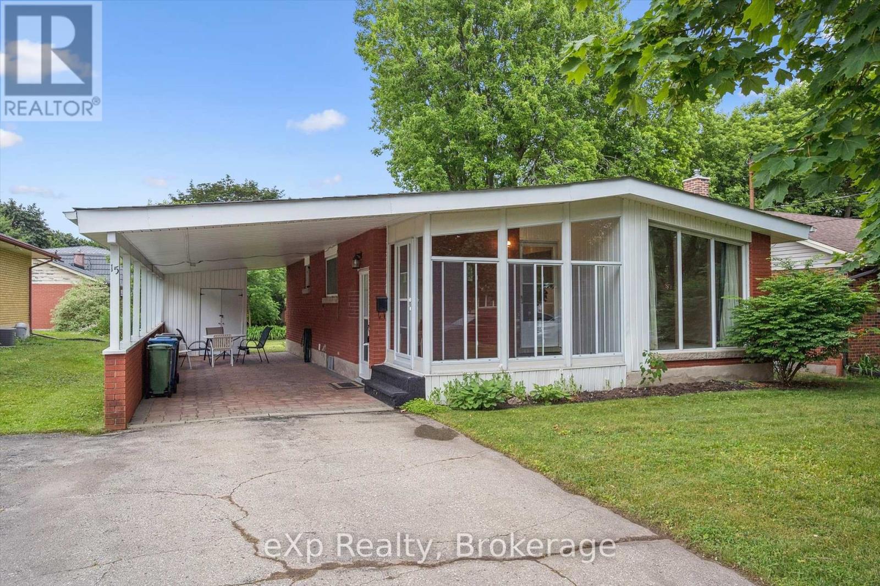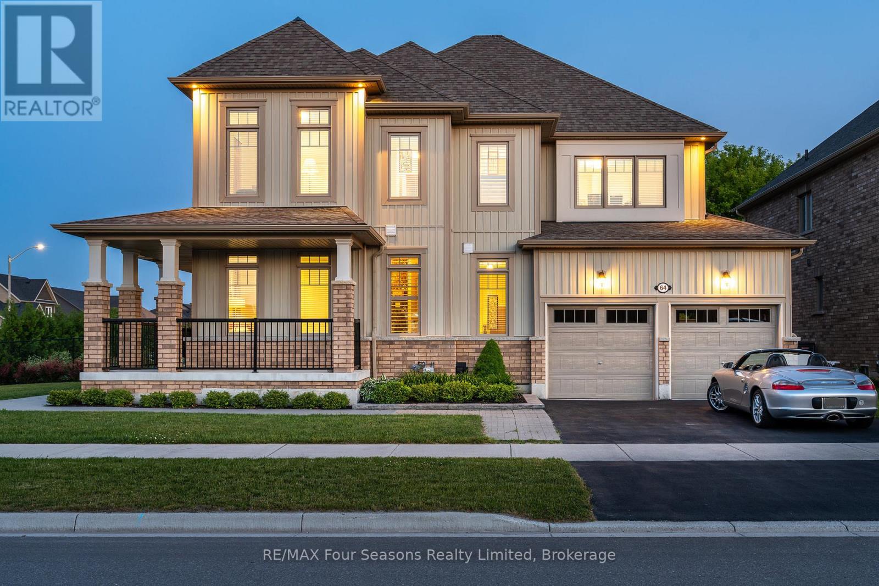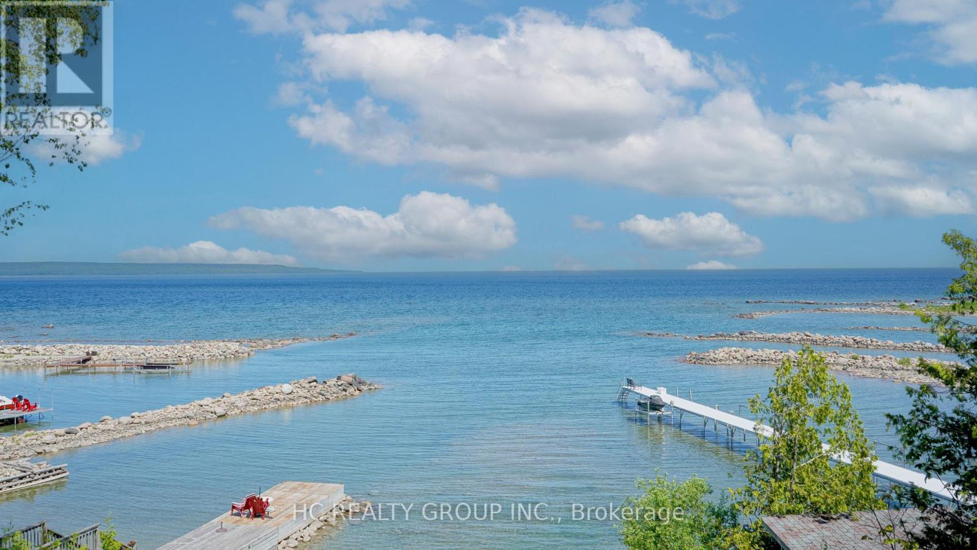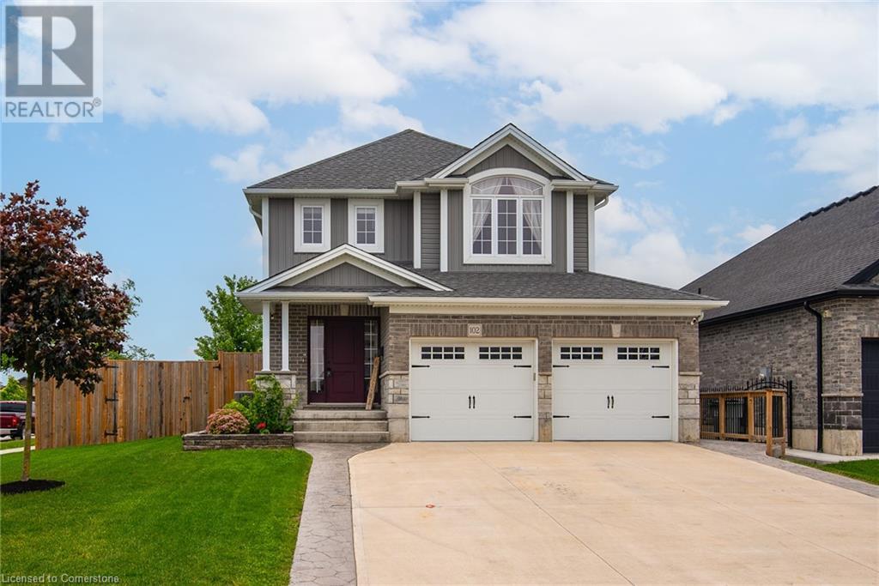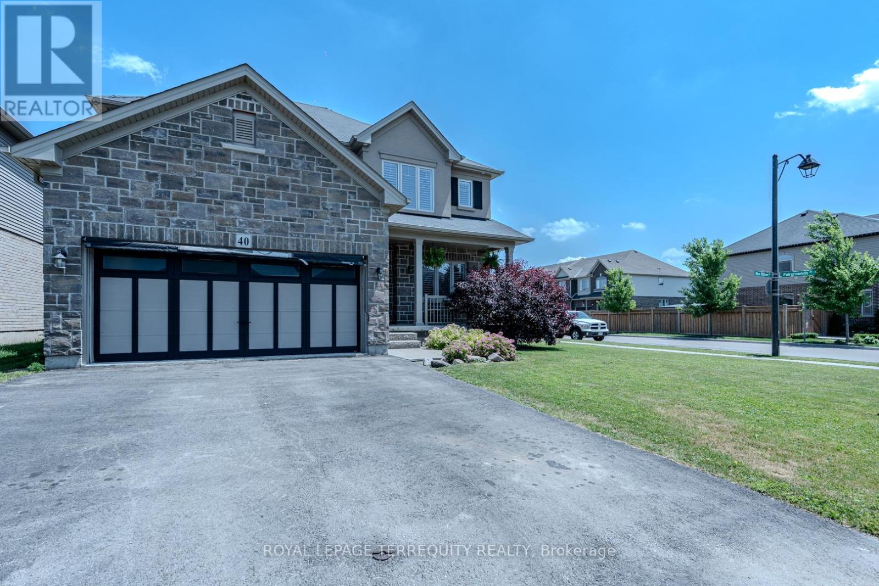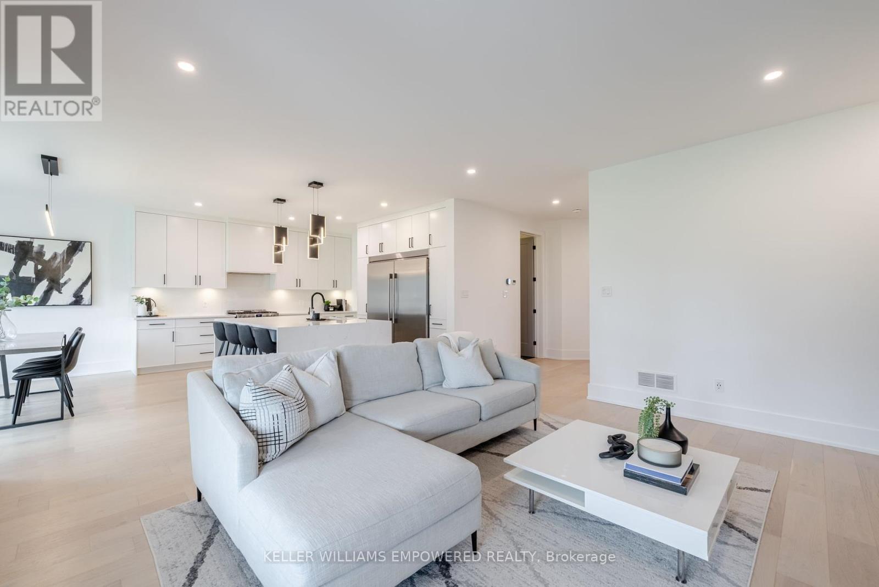1320 Island 360 Island
Georgian Bay (Baxter), Ontario
Welcome to your slice of Muskoka paradise- this turn-key, 3-bedroom cottage on Six Mile Lakes Hungry Island blends classic charm with modern comfort in an unforgettable, private setting. Nestled along 192 feet of pristine shoreline and bordered by Crown land, this secluded gem offers unmatched tranquility and space to unwind. With 2,000+sq.ft. of living space and an 875 sq.ft. wraparound deck half of it covered youll have ample room to entertain, relax, and soak in the lakefront beauty. Inside, the warm wood interior and cozy wood-burning stove create the ultimate cottage ambiance, while the large kitchen with a pantry makes hosting effortless. Each of the three spacious bedrooms offers comfortable accommodations. A new roof was installed in 2021. Even better, this fully winterized cottage supports four-season living, with access to snowmobile trails in every direction step outside and ride straight into the heart of winter adventure. Outdoors, gather around a large lakeside fire pit, cast a line from your private dock with deep water docking, and enjoy excellent fishing and countless water sports on Six Mile Lake. Whether its quiet mornings on the deck, summer boating, or snow-filled weekends exploring the trails, this private retreat delivers the true Muskoka lifestyle relaxation, recreation, and natural beauty all in one stunning package. (id:41954)
15 Balsam Drive
Guelph (General Hospital), Ontario
This great solid brick bungalow with plaster construction has been lovingly maintained by the original owners since 1958 and is ready for a new family to love it. There are 3 good sized bedrooms, and one has patio doors to the spacious back yard and deck. The kitchen has plenty of cabinets and also has a skyslight which adds alot of daylight to this already very bright home. In the basement you will find a free standing gas fireplace in the recroom, if you need room for the inlaws or want to convert this to income generating space, the separate side door entrance is definitely a bonus. At the front of the house you will find a cute enclosed porch with windows that open, making it a great space to extend your season in the spring and fall. You can easily fit 2 cars in the carport and 1 in the driveway. Whether you are downsizing, retiring or just starting out, this lovely home will meet all of your needs. Some recent updates in this move in ready home include new shingles in 2020, new electrical panel in May 2025, on demand water heater, high end water filtration system and water softener. This is such a great location, close to grocery shopping, restaurants and other retail conveniences, easy access to highways, very close to schools and pubic transit. (id:41954)
64 Kirby Avenue
Collingwood, Ontario
Stunning 4 Bed + Den | 5 Bath Home (3 937 sf Finished Living Space) with a Private Backyard Oasis in the Coveted Admiral School District! Welcome to your Dream Home, where Luxury meets Lifestyle in One of Collingwood's most Desirable Neighborhoods. Perfectly Positioned within Walking/Biking Distance to Top-Rated Admiral School, Historic Downtown Collingwood, and the Sparkling Shores of Georgian Bay. This Exquisite Residence is loaded with over $150,000 in Premium Upgrades and Thoughtfully Designed for Comfort, Elegance, and Effortless Entertaining. A Backyard Retreat Like No Other! Step into a Magical Fully Fenced Outdoor Sanctuary with No Rear Neighbours, Backing Directly onto a Serene Forested Trail. Enjoy Total Privacy as you Soak in the Hot Tub Under the Stars, Unwind Amidst Custom Landscaping and Night-Time Lighting, Relax on the Welcoming Covered Porch or Entertain in the Professionally Curated Outdoor Living Spaces with South-Facing Exposure. This Sun-Drenched Backyard is Truly a Show-Stopper. Sophistication Inside & Out From the Moment you Enter~ Notice the High-End Finishes and Thoughtful Upgrades Including * Custom Gas Fireplace/ Mantel for Cozy Evenings *Chef's Kitchen/Quartz Countertops *9 Foot Ceilings/Main Floor *Professionally Finished Lower Level/ 2 Pc Bath/ Additional Living Space *Designer Lighting *True Double Car Garage *Four Generous Bedrooms (With Ensuite Baths) Offers Comfort and Space~5 Stylish Bathrooms Ensure Convenience for the Whole Family. This is More than a Home, Its a Lifestyle of Tranquility, Top-Tier Education, and Year-Round Recreation. Don't Miss your Chance to Own this Exceptional Property in a Premier, Family-Friendly Community. Collingwood is the Lake Side Community with Big City Amenities and Small Town Charm! Steps to Boutique Shops, Restaurants and Cafes Featuring Culinary Delights, Art and Culture. Take a Stroll Downtown, Along the Waterfront or in the Countryside. Visit a Vineyard or Micro-Brewery. View the Virtual Tour! (id:41954)
1236 Shawnee Road W
Tecumseh, Ontario
PRIME LOCATION !! IN TOWN OF TECUMSEH with PRIME LOT SIZE with fully Private wood Fence and chainlink at the back neighbouring, Tecumseh skilled trades training centre. Welcome to this move-in-ready gem, perfectly located just minutes from the NEXTSTAR battery plants! Situated in a desirable, family-friendly neighbourhood, this beautifully maintained home offers 5 spacious bedrooms and 1.1 bathrooms on a large, landscaped lot with a massive backyard with a lot of potential and large living space to fit small to Large families. Enjoy the convenience of nearby schools, parks, and essential amenities including shopping, a medical clinic, Home Hardware, Metro, a pharmacy, and Restaurants all just around the corner. The home features the main floor a bright, updated eat-in kitchen, a formal dining area, and a sunlit family room perfect for everyday living and entertaining alike. Recent updates and full house renovations lists: New Roof including plywood (11/26/2021) with a 10-year parts & labour transferable warranty from Dayus Roofing, House Fully insulated with Energy efficient on Mar. 2022, from Enbridge home winterproofing, Insulated garage (2023), Driveway cemented and Gravel 2022, Entire home repainted (2024), New baseboards and best quality Vynal flooring (2024) including all new electrical wall outlets, Fully enclosed wood fence with gated and removal post on the middle for more enclosed parking space 2023, updated toilet and vanity 2024 and 2025. (id:41954)
456 Silver Birch Drive
Tiny, Ontario
A scarce opportunity to own a crystal clear waterfront all year round property; the surroundings were all multi-million-dollar houses. This brand-new building, a cozy cottage, was just finished this summer (only the Foundation and original fireplace with a handmade stone wall were retained). Took 4 years to finish. Excellent build. Spray foam insulation covers the entire roof, a heated floor is installed throughout the house, and a modern kitchen features high-end quartz countertops and backsplash finishes. A handmade black walnut island overlooks the bay, and numerous built-in wall cabinets provide lots of storage space. Also features a built-in high-end sound system with wall-mounted speakers. The home comes with a generator and a separate 2-car garage storage space. Many parking spaces for your family and guests.Additionally, it allows you to build a future Bunkie house (a second guest house). The waterfront features an artificial sand area near the water, ideal for children to play. There are too many features, so you won't want to miss this one and the View. Book the appointment today. Please note: this property has to come with the sale of lot 101, a 90F * 150F vacant lot, back to the ravine, right across the street. Sales at 320k. (id:41954)
143 Kenneth Rogers Crescent
East Gwillimbury (Queensville), Ontario
Welcome to a less than one-year-old, NO SIDEWALK, beautifully designed home offering modern elegance and exceptional comfort. EVERY ROOM IS SIZEABLE!! This spacious residence features 9-foot ceilings on the main floor, creating an open and airy atmosphere. A dedicated office space provides the perfect work-from-home setup. Large modern Kitchen with a pantry area. FIVE generously sized bedrooms, ALL EN-SUITES!!. Master Bedroom with WALK IN His & Hers Closets! The home boasts hardwood flooring throughout and large windows that fill the space with natural light. Located in a desirable neighbourhood, this home is perfect for families looking for space, style, and functionality. Don't miss this incredible opportunity! (id:41954)
102 Forbes Crescent
Listowel, Ontario
Welcome to this stunning home perfectly situated on a spacious corner lot in a desirable area of town. Boasting exceptional curb appeal, the property features a triple-wide concrete driveway - double deep, and a fully fenced yard ideal for families, entertaining, and outdoor enjoyment (with 10' gate on one side). Inside, the main level showcases light engineered hardwood flooring and an open-concept layout that seamlessly connects the living, dining, and kitchen areas. The stylish kitchen is designed with both form and function in mind, offering ample cabinetry, modern finishes, and space to gather. Upstairs, you’ll find three generously sized bedrooms, a convenient upper-level laundry room, and a beautiful primary bedroom complete with a walk-in closet and private ensuite bath. The newly finished basement adds even more versatile living space with a large rec room topped off with wet bar and future in-law capabilities, exercise area and an additional full bathroom. This home is a rare find with its premium lot (59' x 125'), tasteful upgrades, and family-friendly layout. Shed is approx 240 sqft with power. 30 amp RV plug on side of home. Truly a must see! Call your Realtor today for a private showing. (id:41954)
807 - 10 Park Lawn Road
Toronto (Mimico), Ontario
Welcome to this beautifully upgraded 2+1 bedroom, 2 bathroom condo offering modern elegance and spacious living. Featuring upgraded flooring, fresh paint, and high-end stainless steel appliances, this unit is move-in ready and perfect for entertaining. Located near Mimico Creek and GO Station, with easy access to public transit, the lake, grocery stores, restaurants, and LCBO all within walking distance. Enjoy resort-style amenities including an outdoor pool, steam room, golf simulator, gym, meeting room. Steps to Metro, Starbucks, Shoppers, banking, and TTC. A rare opportunity in a prime location! (id:41954)
40 Blue Ribbon Way
Hamilton (Binbrook), Ontario
The one you've been waiting for in the charming Binbrook community! This 2-story, corner-lot home checks every box & then some. With 4+1 bedrooms, 3.5 baths, & a finished basement with in-law potential, it blends style, function & curb appeal. Step inside & be wowed by rich hardwood floors throughout, California shutters, & a bright open layout. Main floor den is perfect for working from home or unwinding with a good book. Dream kitchen with granite countertops, pantry, island and walk-out to your own backyard retreat. Picture lounging by the sparkling above-ground pool & enjoying the beautifully landscaped gardens. Cozy up in the living room with a stunning built-in wall unit, ideal for displaying your favourite pieces. The finished basement offers space for guests, teens, or extended family with its own wet bar, bedroom and 3 piece bath. Love organization? The garage is fully equipped with custom shelving throughout. Everything has its place! All this just minutes to parks, trails, schools, shops, highways and more that Binbrook has to offer. Fall in love before you even step inside! Book Your Showing Today! (id:41954)
1611 Upper West Avenue
London South (South B), Ontario
Rare 4+1 Bedroom Luxury Home in Warbler Woods Move-In Ready & Loaded with Upgrades!Welcome to 1611 Upper West Avenue, one of the only homes currently available in prestigious Warbler Woods offering 4+1 bedrooms and over 2,900 sq ft of finished living space an ideal layout for growing families, professionals, or multigenerational living.Step inside to a bright, open-concept main floor featuring soaring ceilings, oversized windows, and designer finishes throughout. The chefs kitchen is a showstopper complete with a waterfall island, premium stainless steel appliances, custom cabinetry, quartz counters, and a walk-in butlers pantry for added convenience.The upper level offers 4 generously sized bedrooms, including a luxurious primary suite with walk-in closet and spa-like ensuite. A dedicated home office or study nook adds flexibility for work-from-home or homework needs.Downstairs, the professionally finished basement includes a fifth bedroom, full bathroom, and a large recreation area perfect as a playroom, gym, or guest space.Enjoy outdoor living on your covered patio and landscaped backyard, offering space for family enjoyment. Additional highlights include a double-car garage, upper-level laundry, and exceptional curb appeal.Located in one of Londons most desirable neighbourhoods, this home is minutes from top-rated schools, scenic walking trails, parks, shopping, golf courses, and easy highway access for commuters. Rare 4+1 Bedroom Floor Plan Premium Finishes & Upgrades Throughout Finished Basement with Full Bath Highly Sought-After Warbler Woods Location Flexible Closing Move in before the school year!This is your chance to secure one of the few executive family homes in Warbler Woods under $1.3M.Showings available now dont wait. Book yours today! (id:41954)
10 Deepcoral Court
Brampton (Madoc), Ontario
//Beauty Of Lakeland Village// North Facing 3 Bedrooms Semi-Detached With **Legal 2nd Dwelling Basement Apartment** In Demanding Hwy 410 & Bovaird Area! ~ $100k Worth Of Upgrades Since Last Purchase* [Quiet Court Location & No House At The Back] No Side Walk Extra Long Driveway To Accommodate More Parking! Open Concept Main Floor Includes Living & Dining Rooms! Family Size Kitchen With Newer Fridge & Stove! Walk Out To Huge Backyard From Breakfast Area! 3 Spacious Bedrooms - The Master Bedroom Comes With A 4-Piece Ensuite & A Walk-In Closet. Professionally & Freshly Painted* 2nd Dwelling Basement With Bedroom, Kitchen, Living Area & Full Washroom With Separate Side Entrance [2022] Newly Poured Concrete! [2024] **2 Separate Laundries - Main Floor & Basement** Minutes From Heart Lake Conservation Area & Golf Course Lakelands & Esker Lake, Mosswood Park! Close To Shopping Amenities & Highway 410 Yet Location Of House Is Serene & Offers Peace And Comfort. Shows 10/10* (id:41954)
95 Decker Hollow Circle
Brampton (Credit Valley), Ontario
Must See for First-Time Buyers & Investors! Beautifully Renovated Freehold Townhome in the Prestigious Credit Valley Neighbourhood * Prime Location Just Minutes from Mount Pleasant GO Station, Schools, Parks & All Amenities * Fully Renovated & Move-In Ready * Freshly Painted * Brand New Laminate Floors * Modern Oak Staircase with Iron Spindles *This Bright, Carpet-Free Home Features an Open-Concept Living & Dining Area with Elegant Finishes Throughout * The Modern Kitchen Includes Stainless Steel Appliances, Stylish Backsplash, Breakfast Island & a Sun-Filled Breakfast Area * Upper Level Offers 3 Spacious Bedrooms * Large Primary Bedroom with Walk-In Closet & Private 4-Piece Ensuite * The main level also features a separate family room that can be used as a 4th bedroom, with a walkout to the backyard * Entrance from Garage * Highlights:- Freshly Painted * Laminate Floors * Oak Stairs with Iron Spindles * Stainless Steel Appliances * Spacious Bedrooms * Walk-In Closet & Ensuite in Primary * Close to Mount Pleasant GO, Schools, Transit, Shopping & Parks * Ideal for First-Time Buyers or Investors * A Fantastic Opportunity in One of Bramptons Most Sought-After Communities! (id:41954)
