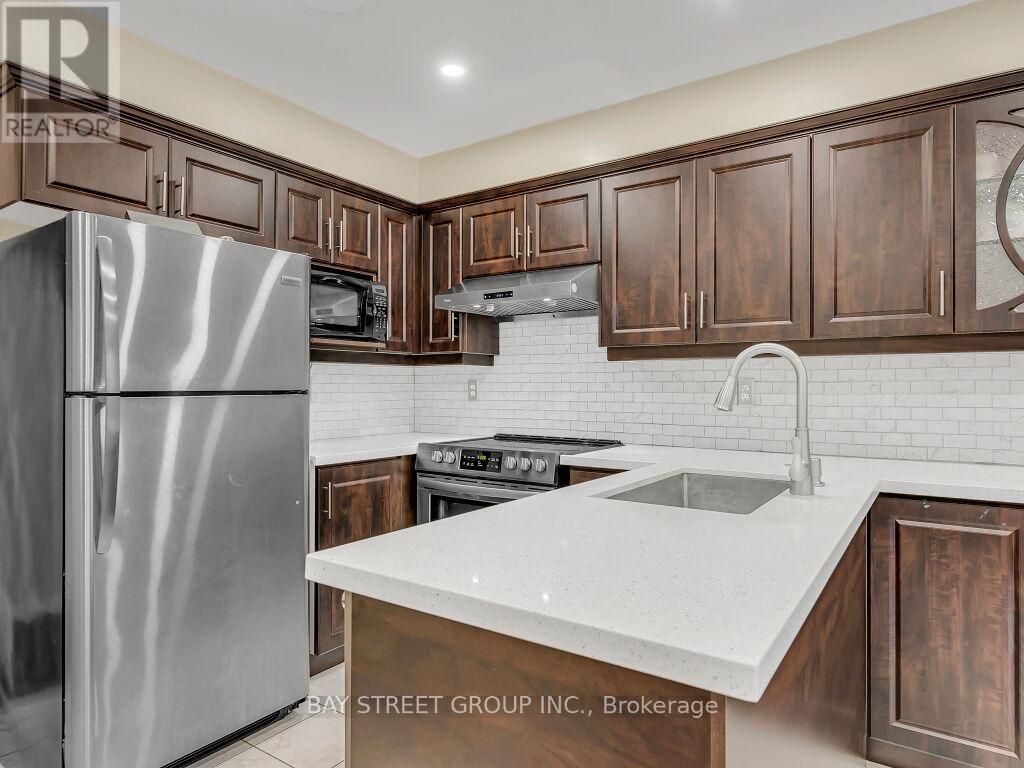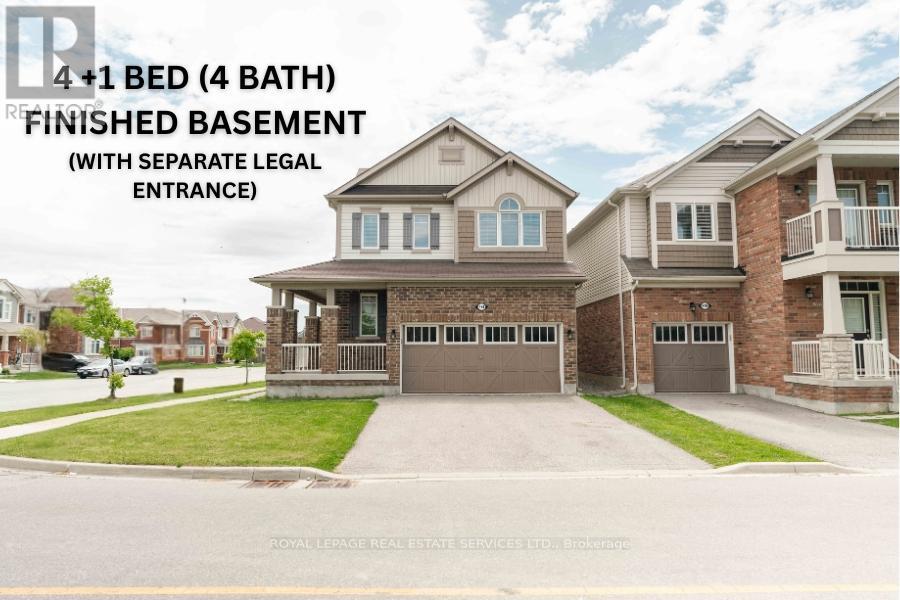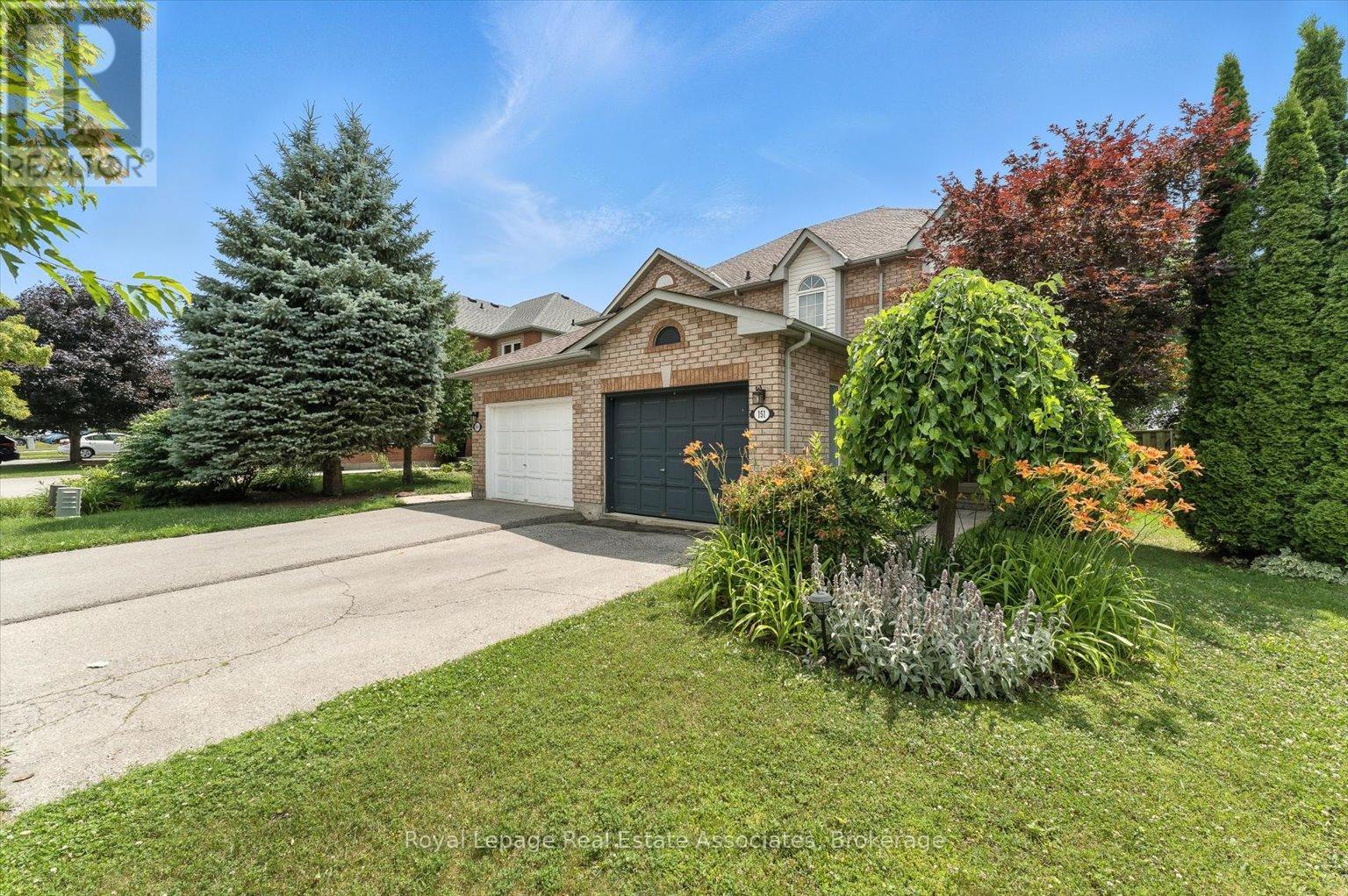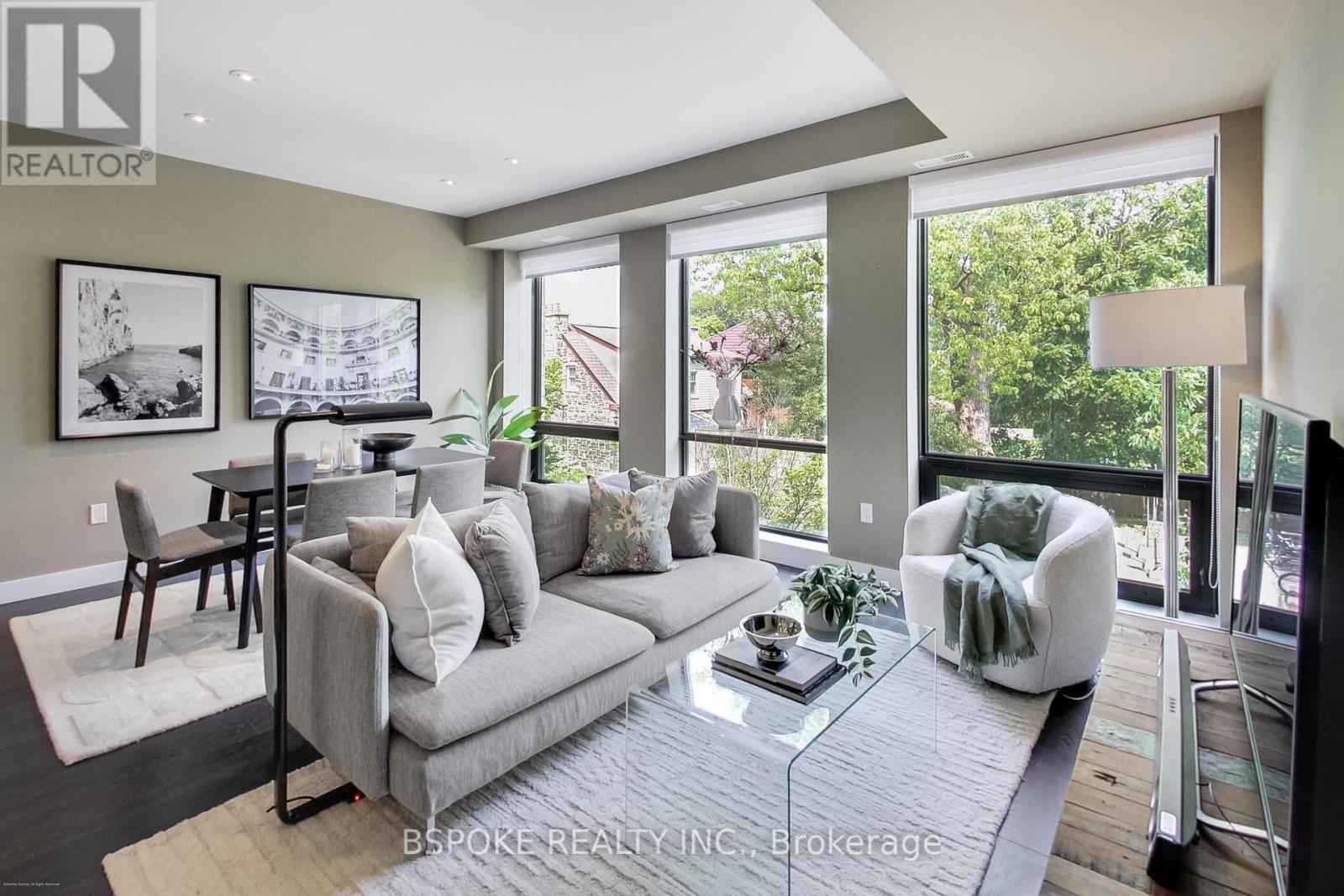97 Quail Feather Crescent
Brampton (Sandringham-Wellington), Ontario
Freehold Quad Townhouse On Oversized 150' Lot. Large Family Eat In Kitchen W W/O To 12 X 20 Deck In Fenced & Private Yard. Spacious Liv And Din Room Combination. Mb Feat His/Hers Closets And Semi Ensuite & 2 Additional Good Sized Bdrms. Main And Upper Level W/Parquet Flooring. Basement Is Finished W/ Laminate Flooring And Additional 3 Pc Bath. Large Lot. Parking For 3 Cars, updated kitchen & w/r vanities windows replaced 2020, Front door 2020, quartz counter and pot lights. Located in a highly convenient neighborhood near grocery stores, restaurants, and Hospital, this stunning home is a must-see! (id:41954)
3158 Keynes Crescent
Mississauga (Meadowvale), Ontario
Family Sized Upgraded Well Maintained Detached Home, In One Of The Prestigious Neighborhood In The City Of Mississauga With Approx. 2000 Sqft Living Area. This Home Offers A Very Practical & Modern Layout With Combine Living & Dining Room With Lots Of Pot Lights & Large Window For Daylight. Modern Chef Delight Kitchen With Centre Island & Upgraded New Light Fixtures & Appliances, Walk Out Deck & Large Backyard. Upstairs 3 Good Size Bedrooms With Master Ensuites & Large Closet. Separate Entrance To The Finished Basement With Combine Living & Kitchen Area & An Additional Ensuite Bedroom, Ideal For En-laws Suite Or Can Be Rent Potential Unit. Extended Interlocked Driveway With No Side Walk To Park 3 Cars & 1 Car Garage ( Total 4 Car Parking's ). Freshly Painted, New Porcelain Floor (2023), New kitchen (2023), 3 Washrooms Upgraded (2024). Close To All The Amenities, Shopping, Lisgar & Meadowvale Go Train Station, Parks, School's, Public Transport & Much More. (id:41954)
3419 Sixth Line
Oakville (Go Glenorchy), Ontario
Only 1 yr old, an Executive Detached Home With A Brick And Stone Exterior On A Premium Corner Lot. The Seller Paid extra for so many upgrades throughout the house and custom Kitchen with built in Appliances. This home features an impressive 11 feet ceiling in the entrance and office, with 10 feet ceilings throughout the main floor, 9 feet at upper levels and upgraded basement offers 8' ceilings. House offers 4 Bedrooms 4.5 Bath with Ensuite in each bedroom. Main floor has Office Space or 5th Bedroom and access to 2 Car Garage. Very Spacious Welcoming Foyer, And Large Windows That Flood The Rooms With Natural Light, The Open-Concept Layout Seamlessly Connects The Family Room With A Fireplace And Gourmet Kitchen, Creating An Ideal Space For Both Entertaining And Daily Living. Nestled Within The Prestigious Enclave Of Oakville, This 4-Bedroom Residence Stands As A Testament To Luxury And Refined Living. This Home Is For Those Who Love Class. You Will Fall In Love. Seeing Is Believing. (id:41954)
16 Palmvalley Drive
Brampton (Brampton East), Ontario
Step into the epitome of luxury living at 16 Palmvalley Rd Brampton. Beautiful, well maintained bright and spacious 4 bedroom detached home with a unique blend of comfort and style in high prestigious area of Riverstone Brampton. Discover 9-ft smooth ceilings on main floor and hardwood floors throughout with Separate Living, Dining, Family Room and a modern kitchen designed to impress. Enjoy extended cabinetry, stainless steel appliances. The master bedroom with ensuite and three other generously sized bedrooms, completes the upper level. The fully finished basement with Legal Separate entrance extends the living space, boasting a bright, open-concept layout, an additional bedroom and great size beautiful Kitchen. Backyard add to the home's curb appeal and outdoor charm. A must see!! (id:41954)
7 Rosehill Court
Caledon (Caledon Village), Ontario
Tucked away at the top of a quiet court in picturesque Caledon Village, this exceptional home sits on nearly 2 acres of private, tree lined beauty. Lovingly owned and meticulously cared for by the same family for 35 years, this property exudes warmth and pride of ownership. Perfect for both relaxation and entertaining, the outdoor space is a true showstopper, featuring a sparkling saltwater pool with a gated area for peace of mind, and a breathtaking flagstone deck with a custom outdoor fireplace for cozy evenings under the stars. Inside, the charm continues with a spacious French country-style kitchen, reclaimed elm hardwood floors upstairs, and a generous 5+1 bedroom layout, every family member will find something to love. The finished basement boasts a large games room with a pool table, making it an entertainers dream. A serene retreat with unmatched privacy, this home offers endless possibilities for play, gardening, or simply soaking in the tranquility. This is a rare opportunity to own a home that blends elegance, comfort, and outdoor living in one perfect package. Book your showing today and experience firsthand this truly one-of-a-kind property! *Extras: Primary bedroom has individual AC unit, Heated Garage, 15 x 22 Garden Shed, Roof-2022, Septic-Pumped 2025, Wood Fireplace-Reconstructed 2025, Pool Heater 2024.* (id:41954)
974 Penson Crescent
Milton (Co Coates), Ontario
Welcome to 974 Penson Crescent, nestled on a corner lot, a beautifully maintained 4-bedroom 4 Washrooms with LEGAL ONE BEDROOM Finished basement apartment detached home tucked away on a quiet, family-friendly crescent in one of Miltons most desirable communities. This turnkey property offers not only modern living for your family but also a fantastic opportunity for potential income with its fully legal basement apartment featuring aprivate entrance.The main and upper levels showcase a bright, open-concept layout with hardwood flooring, a contemporary kitchen with quartz countertops and stainless steel appliances, and a spacious living and dining area perfect for hosting. Upstairs, you'll find four well-appointed bedrooms including a large primary suite with a 4-piece ensuite and walk-in closet. Laundry is conveniently located on the second floor for added ease.The legal basement apartment includes a separate entrance, full kitchen, a comfortable bedroom, modern bathroom,and its own laundry creating a completely independent living space. Whether you're looking to accommodate extended family or generate rental income, this setup delivers flexibility and value. One driveway parking spot and a separate mailbox are also dedicated to the basement unit. Additional features include a gas fireplace, a fully fenced backyard for outdoor enjoyment, an attached garage, and parking for multiple vehicles. Ideally located near schools, parks, shopping, transit, and major highways, this home is ideal for families, investors, or anyone looking to offset mortgage costs. Dont miss this incredible opportunity to live comfortably while building equity through rental income. Book your private showing today! (id:41954)
928 Lancaster Boulevard
Milton (Be Beaty), Ontario
Welcome to 928 Lancaster Blvd, located in the highly coveted, family-oriented community of Hawthorne Village in South East Milton. Situated on a premium corner lot directly across from greenspace, this home is only steps to top rated schools, lovely parks, the Hawthorne Village Trail System and all the amenities on Louis St Laurent. As you approach this home, you can't help but appreciate the curb appeal. This fully detached, full brick, 3 bed plus den/office, 3 bath home welcomes you with tasteful landscaping and a lovely covered front porch ideal for that morning coffee as you take in the beautiful view. Entering the home, you'll find a generously sized foyer, a large double closet and soaring 9ft ceilings. The main level features a contemporary layout with a large, open concept living room and dining room coupled with an open concept kitchen overlooking the family room. The kitchen has been tastefully renovated to include modern white cabinets, stainless steel appliances, a large centre island, seamless quartz counter tops and backsplash. The main level also features upgraded hand scraped hickory hardwood flooring, California shutters, a gas fireplace, a 2-pc bath, direct access to the garage and more! The yard can be accessed via the kitchen walk-out and includes a stone patio, plenty of space for entertaining and mature trees offering true privacy. Heading upstairs you're greeted with 3 large bedrooms, a centrally located laundry, 2 full bathrooms and an office. The primary bedroom offers a large 4-pc bath, walk in closet and a lovely bay window complete with seating and cushions. Bedrooms 2 and 3 are both generously sized and include large windows and double closets. All rooms feature gleaming hardwood flooring and California Shutters. The unspoilt basement offers nearly 1,000 sq ft of additional open concept space ideal for recreation, storage & potential future living space. Roof (2017), Furnace/AC (2022), Kitchen Reno (2024), Professionally Painted (2025). (id:41954)
3087 Highvalley Road
Oakville (Bc Bronte Creek), Ontario
Luxurious Executive Townhome in Prestigious Bronte Creek Welcome to this refined executive freehold townhome, nestled in the highly sought-after Bronte Creek community. Offering 1,940 sq ft of impeccably designed living space, this elegant residence features 3 generously sized bedrooms and a beautifully functional, light-filled layout. Thoughtfully upgraded with rich hardwood flooring, gleaming granite countertops, and a professionally landscaped backyard, every detail has been curated to elevate daily living. Enjoy the seamless integration of state-of-the-art smart home technology and premium smart appliances throughout, delivering modern convenience with timeless sophistication. Ideally located just steps from lush parks, a splash pad, and top-tier schools, this exquisite home offers an unmatched blend of luxury, comfort, and lifestylea truly exceptional place to call home. (id:41954)
151 Mowat Crescent
Halton Hills (Georgetown), Ontario
Fantastic opportunity to own a semi-detached home in one of Georgetowns most sought after, serene neighbourhoods. Bright and spacious 3-bedroom, 4-bathroom, 2-storey semi-detached home in a quiet, family-friendly neighbourhood with parks, and scenic walking trails. Enjoy easy access to downtown Georgetown, the Fairgrounds and top-rated schools in the highly rated Park district. The main floor offers hardwood flooring, a stylish kitchen with granite countertops, and a walkout to the backyard and deck. Hardwood flooring continues in all bedrooms. The large primary suite features a 4-piece ensuite and walk-in closet. The finished basement includes pot lights and a modern 3-piece bath with generous space for a home gym, office or additional living space. Step outside to enjoy the serene garden or relax on the deck. Large garage provides ample storage and parking. A move-in ready home in an ideal neighbourhood! (id:41954)
90 - 1121 Cooke Boulevard
Burlington (Lasalle), Ontario
Welcome to 1121 Cooke Blvd #90 a contemporary 3-storey condo townhouse offering 3 bedrooms, 4 bathrooms, and over 1,600 sq ft of well-designed living space in Burlington's sought-after LaSalle community. The second level features an open-concept layout with a modern kitchen, quartz countertops, and a large island. Wide plank flooring, pot lights, and clean, upgraded finishes create a sleek, move-in-ready space. All bedrooms are generously sized, each with access to a full bathroom. The third level includes a versatile den or home office. The finished basement offers additional living space, ideal for a media room, workout area, or guest suite. This unit includes an attached garage, private driveway, second-floor terrace, and is just steps to the Aldershot GO Station with quick access to Hwy 403, parks, shopping, and the Burlington waterfront. A rare combination of space, location, and convenience. (id:41954)
264 Trowbridge Place
Oakville (Br Bronte), Ontario
When it comes to lifestyle and convenience, Oakville's sought-after Bronte neighbourhood is where it's at and 264 Trowbridge Place has one of its most desirable addresses. This pristinely maintained, move-in-ready home spans over 2000 square feet of living space across three levels. From the moment you enter, a complete pride of ownership exudes with a freshly painted neutral palette. An expansive kitchen boasts an abundance of cupboard space and stainless steel appliances including a wine fridge, and dining area that walks out to the deck and backyard. The main living space has large windows and ample natural light, California shutters, potlights and a powder room. Upstairs are four generous-size bedrooms and a full bathroom; each bedroom with a large closet and new light fixtures. The lower level is that perfect added living space with a large family room, storage, laundry room and another full bathroom. This home has it all when it comes to outdoor space! A secluded fenced backyard, luscious lawn and landscaping, a new large deck with awning, a separate patio and spacious shed for extra storage and convenience. Living in the heart of Bronte means the magic of lifestyle and convenience at your fingertips! Walkable to the lakeshore and all that Bronte Village has to offer; top-rated schools, parks and trails, shops, restaurants and more. 264 Trowbridge Place is truly the address you want to call your new home. (id:41954)
210 - 441 Jane Street
Toronto (Runnymede-Bloor West Village), Ontario
This is more than a condo. It's a home that understands what matters. Located at the edge of Baby Point and Bloor West Village, 441 Jane St #210 offers the perfect balance of simplicity, privacy, and design in the neighbourhood you already love. With a rare three-level layout, this space feels more like a freehold townhome than a condo unit. Thoughtfully separated living and sleeping areas offer real privacy and flow. East-facing, wall-to-wall windows fill every room with morning light and treetop views over the residential homes to the east create a sense of calm that only being that close to nature can provide. That's hard to find in Toronto condo living. At the top, your own rooftop terrace offers a secluded, sun-filled retreat ideal for quiet mornings, herb gardens, or dinner with friends. Inside, the kitchen is both beautiful and practical, with quartz counters, Italian cabinetry, stainless steel appliances, and a walk-in pantry, a rare find for those who love to cook and entertain. Forget high fees for amenities you don't use. This pet-friendly, low-rise building skips the concierge and gym in favour of quiet, community-focused living. You already know the neighbourhood: the morning croissants, the familiar butcher, the authentic Italian pizza, the trails and shops where you're a regular. This isn't about compromise. It's about choosing well in a long-term, low-maintenance home base that reflects your life and values. Calm. Beautiful. Intentionally yours. (id:41954)











