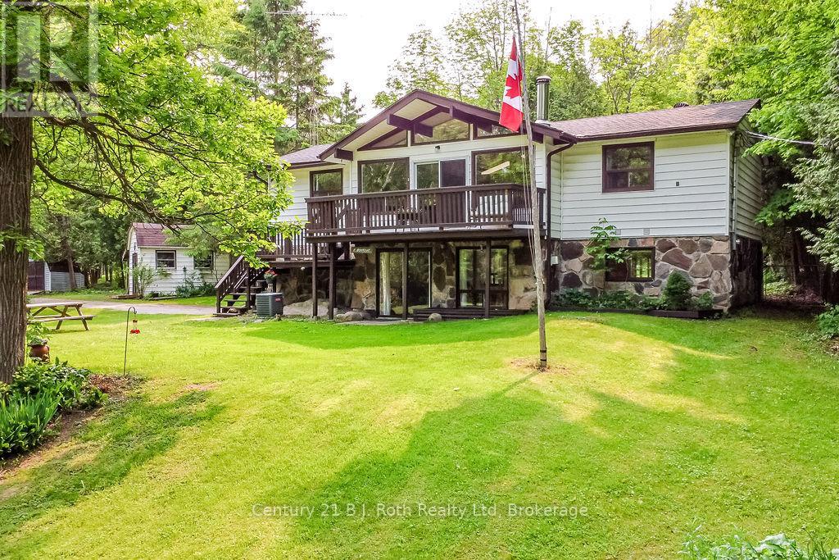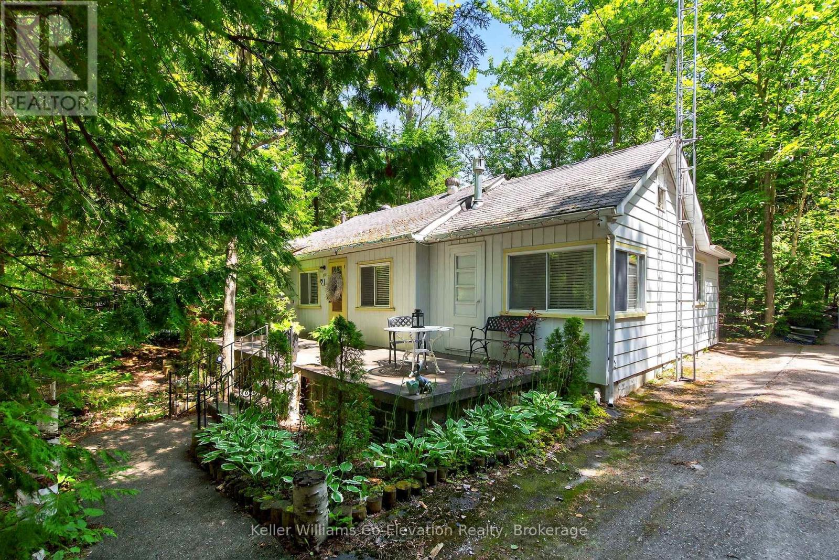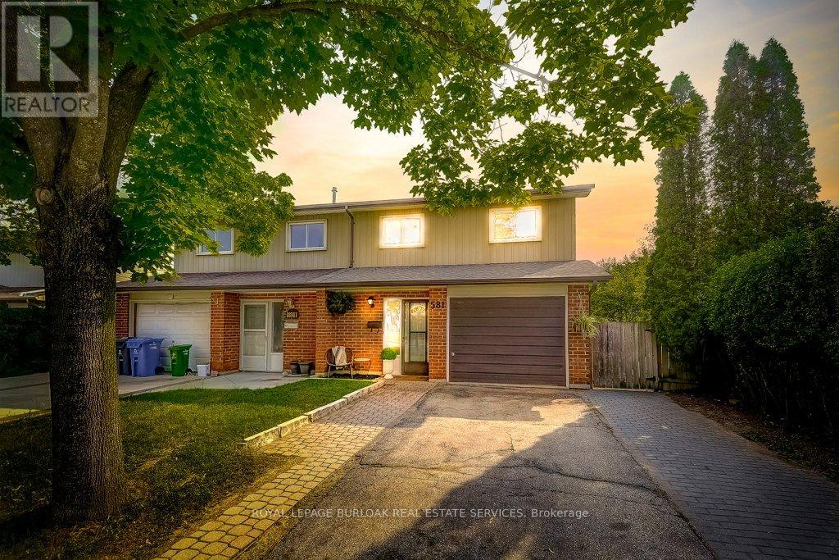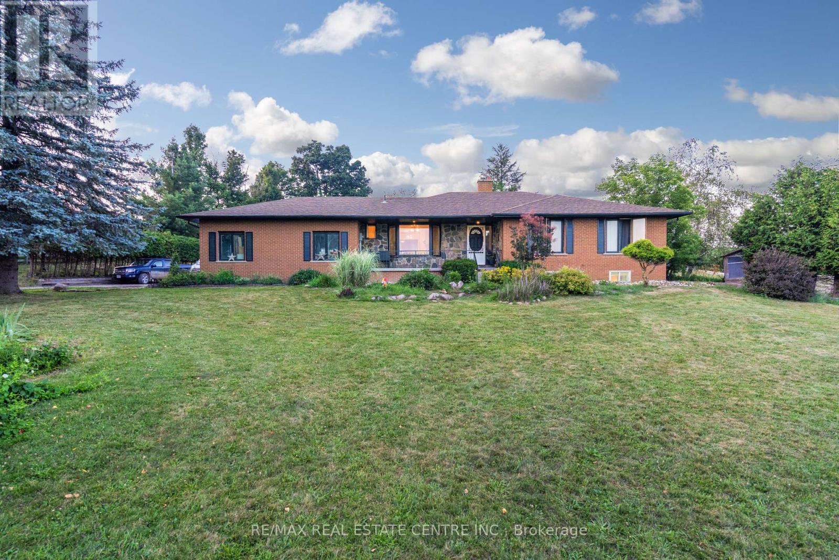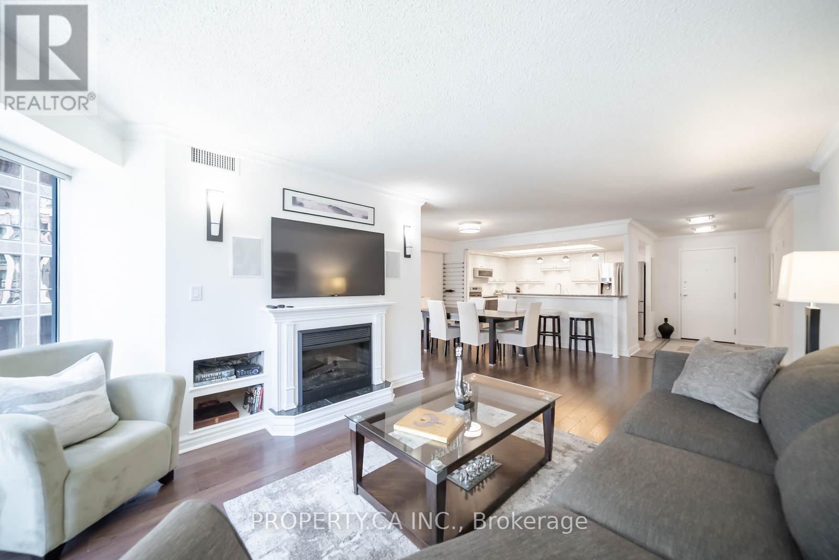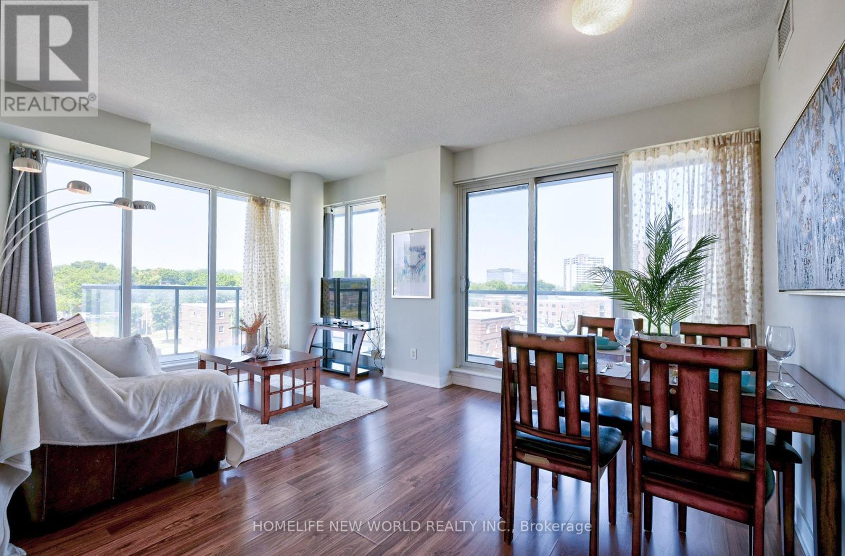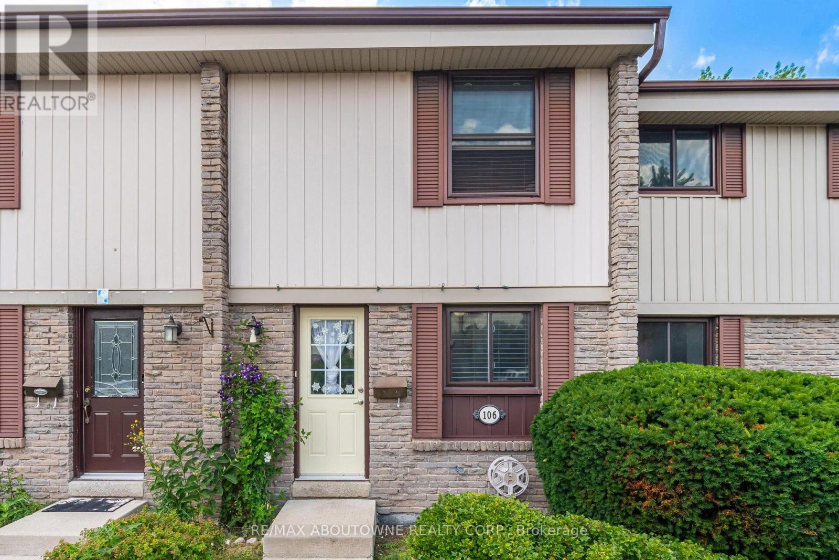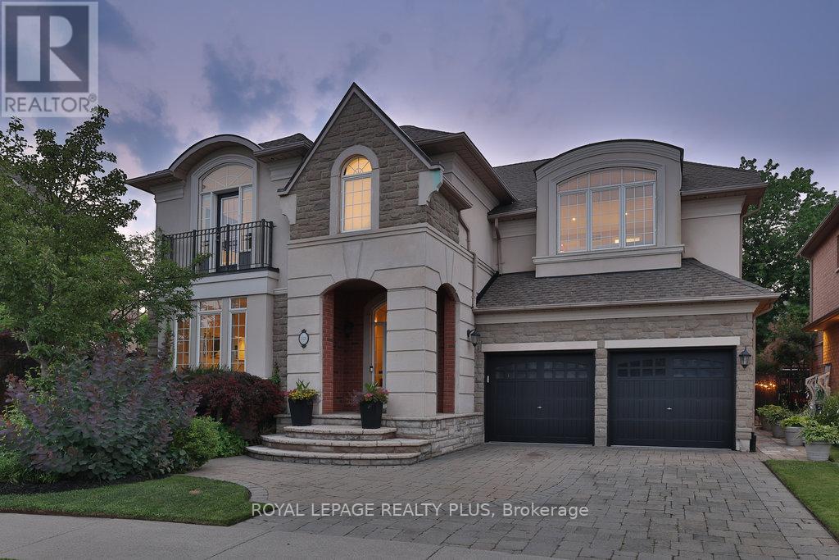795167 Third Line Ehs Line
Mono, Ontario
ONCE IN A WHILE you come across a property that is just magical! This unique Normerica Post and Beam home sits on a rolling acre backing onto open fields in Mono. Peaceful is the word!! The home is filled with charming spaces, a den with a wood fireplace, a two story living room with a cozy wood stove that is open to the country kitchen and dining space. (Stainless appliances are all newer as well as the washer/dryer). Walk out to a large deck overlooking the serene landscape. The countryside views are beautiful from every room through the new windows! The Primary Suite on the upper level has a spacious bathroom with a dressing room off the side. (used as a nursery previously) The post and beams are unique feature throughout the home. On the lower level two bedrooms with a walkout to the patio, another bedroom in the back with a 3 piece bathroom, perfect for guests or teenagers! Peaceful patio and pretty garden shed as well as storage shed. Country living, close to Mono Provincial Park with trails for walking and cross country skiing or snowshoeing, Orangeville for shopping, Mono Centre/tennis/pickleball courts, Mono Cliffs Inn, Peter Cellar's Pub, Commuting distant to Toronto, Airport Road, Hwy 50, on a school bus route. IF YOU ENJOY PEACE AND QUIET, SINGING BIRDS AND BEAUTIFUL TREES, YOU'LL LOVE THIS PROPERTY!! (id:41954)
1706 - 2007 James Street
Burlington (Brant), Ontario
Sophisticated Downtown Burlington Living With Breathtaking Panoramic Lake Views. Exquisite SW-Corner Suite Featuring 2 Beds, 2 Baths, 2 Parking In The Upscale Gallery Condominium. Located In The Heart Of Downtown Burlington, This Sun-Filled 1,360 Total SF Suite (1,200 SF Interior) Boasts 9 Ceilings, Modern Finishes And A Spacious, Open-Concept Layout With Custom Built-In Media Wall. Thoughtfully Designed With Expansive Windows To Enjoy Lake And Escarpment Views. Customized L-Shaped Kitchen Impresses With Numerous Upgrades Including Large Chef Style Island With Waterfall Quartz Countertop And Backsplash, Large Window Over The Sink, Ample Storage, And Sleek Stainless-Steel Appliances. Wake Up With Views Of The Lake In The Large Master Bedroom Featuring Built-In Walk-In Closet And Upgraded 4-Piece Ensuite With Walk-In Shower And Separate Tub. The Bright Second Bedroom Enjoys Its Own Built-In Closet And Main Bathroom With Walk-In Shower. Neutral Finishes, Wide Plank Flooring, Motorized Blinds, Pot Lights And Custom Designer Lighting Throughout. Enjoy 270-Degree Panoramic Views On The Sizable 160 SF Balcony Professionally Finished With Custom Flooring And Natural Gas Line. Includes 2 Side-By-Side EV Ready Parking Spaces And Storage Locker Conveniently Located Near The Elevator. Exclusive Building Amenities: Indoor Pool, Yoga Studio & Fitness Centre, Party Room & Private Dining (Perfect For Hosting Family Events), Rooftop Lounge With Bbqs & Firepits, Games Room, Guest Suite, Pet Wash Station & 24-Hour Concierge. Fabulous Location In Vibrant Downtown Burlington. Discover Where Modern Design Meets Breathtaking Views. ***See Virtual Tour*** (id:41954)
8 Thoroughbred Crescent
Toronto (West Humber-Clairville), Ontario
Pride of Ownership! This beautifully maintained 4-bedroom, 3-bath detached gem has been lovingly cared for by its original owner. The spacious layout features separate family, living, and dining rooms, plus generous bedrooms for ultimate comfort. The finished basement adds even more living space with 2 additional bedrooms and a large Rec room perfect for extended family, guests, or a home office. Featuring a newer roof (2024), fresh paint throughout, and an upgraded furnace, giving you true peace of mind. Nestled on a quiet, tree-lined street with a private backyard oasis, this home is just steps from shopping, dining, and transit, with easy access to downtown via Hwy 427. Luxury and convenience come together in this sought-after neighbourhood a rare opportunity you wont want to miss! (id:41954)
30 Cross Country Boulevard
Caledon (Bolton West), Ontario
BUILT BY PACIFIC HOMES AND BOASTING 1,740 SQ.FT. PLUS A FINISHED BASEMENT. THIS HOME HAS NUMEROUS RENOVATIONS, BRAND NEW KITCHEN W/QUARTZ COUNTER TOPS AND BACKSPLASH 2022, NEW GRAY LAMINATE FLOORING THROUGHOUT, FORMAL DINING ROOM, MAIN FLOOR LAUNDRY W/INTERIOR GARAGE ACCESS, GAS FIREPLACE IN GREAT ROOM, BREAKFAST AREA WITH W/O TO YARD AND CONCRETE PATIO, UPPER LEVEL WITH RENOVATED BATHROOMS, PRIME BEDROOM W/4PC ENSUITE AND WALK IN CLOSET, LOWER LEVEL IS FINISHED WITH 2ND LAUNDRY AREA AND LARGE FAMILY ROOM. ROOF 2021, CAC, 2018, HOT WATER TANK 2021, ALL APPLIANCES 2022, GARAGE DOORS 2024, JEWEL PORCH 2024, OVERSIZED CONCRETE DRIVEWAY 2024, ARTIFICIAL TURF FRONT N BACK 2021. THIS HOME SHOWS TRUE PRIDE OF OWNERSHIP AND IS MOVE IN READY !! PLEASE DOWNLOAD 801 & SCHEDULE B WITH ALL OFFERS. SHOW WITH CONFIDENCE! (id:41954)
5170 Sundial Court
Mississauga (Hurontario), Ontario
Spacious & sun-filled 4+2 bedroom home on a quiet, family-friendly court! Features 4 baths, functional open layout, west-facing kitchen, breakfast area & family room for great natural light. Walk-out to a huge deck from the breakfast area. Large primary bedroom w/ walk-in closet & ensuite. Newly finished basement with rec room, separate laundry, large cold room, kitchen rough-in & optional separate entrance ideal for in-law suite or rental. Extra-long driveway with no sidewalk parks 4 cars. Recent upgrades (2024-2025): fresh paint, new fridge/stove/dishwasher, updated lighting, new vanities in all bathrooms, backyard deck, rain gutter, and finished basement. Close to top schools, hospitals, Hwy 401/403/410, Square One, Heartland & transit. (id:41954)
1755 Twin Oaks Crescent
Severn, Ontario
Come and see this well-maintained year-round 4 bedroom country home located only 10 minutes from the charming and vibrant town of Coldwater. Enjoy westerly views and magnificent sunsets overlooking Matchedash Bay from your living room and spacious front deck. Just under a half acre, the property boasts 2 fireplaces (propane & wood), a spacious open plan living/dining/kitchen area complete with breakfast bar and a spacious primary bedroom. A 4-piece bath and 2 additional bedrooms complete this level. The ground level includes a spacious entryway, a cozy family room with fireplace and sliding door walk-out to the front yard, 3 piece bath and 4th bedroom. The backyard is fenced with a screen-in area off the rear deck. Only 25 minutes to Midland and 35 to Barrie. For those who love the outdoors, you're just steps away from the Matchedash Bay Provincial Wildlife area and close to miles of well-maintained walking and cycling on the Tay Trail. (id:41954)
19 Evans Drive
Tiny, Ontario
Nestled in one of Tiny Township's most sought-after beachside communities, this updated home blends the charm of a traditional cottage with the comfort and style of a modern retreat. Just a short stroll from the golden sands of Balm Beach, this property invites you to slow down, soak up the sun, and enjoy everything this vibrant area has to offer. Inside, the main floor is open and airy, thoughtfully designed with both style and function in mind. The spacious kitchen features stainless steel appliances, modern cabinetry, a ceramic apron sink, and a natural gas stove, perfect for those who love to cook and entertain. There's ample space for a full dining area and a cozy living room, all tied together with warm, cottage-inspired finishes that strike the perfect balance between country charm and coastal cool. With three bright, generously sized bedrooms, there's room for family and guests to relax in comfort. Outside, the private, tree-lined yard offers plenty of space to play or unwind, with a fully fenced perimeter and a firepit area that sets the scene for unforgettable summer evenings under the stars. Whether you're heading out for beach days, grabbing an ice cream, or catching live music at a local patio, Balm Beach has something for everyone. Walk to restaurants, cafés, and shops, or explore the shoreline and trails that make this area a beloved destination for locals and visitors alike. This is more than a home, it's your ticket to the carefree lifestyle of Balm Beach. (id:41954)
32 Braeburn Drive
Markham (Aileen-Willowbrook), Ontario
Great Finish, Size & Location. Top to Bottom End-User-Minded Renovation $$$$$$ 2019-2024. Upsized windows 2023, Premium Kitchen Appliances, Premium Hardwood Flooring in Main & Second floor 2019, Roof 2023, Complete Basement Reno 2019 (Enlarged Windows, Bedroom, Kitchen, Media Rm, Spacious 3 piece Bath, Spacious Living/Gym) Separate Entrance for Income Potential. Seeing is Believing! Two-story house with 4+1 bedrooms, 4 Bathrooms completly renovated, Energy Efficient Heat Pump 2024, LED Pot lights Top to Bottom, Double Car Garage and Spacious Driveway. Wonderful Two Storey Detached House on 43.85' x161' Pool-sized Lot. Family Friendly Neighbourhood at Aileen-Willowbrook with Top Ranking High Schools and Elementary Schools. Nearby Parks, Trails, Community Center, Shopping Centres, Restaurants, Golf Club, Conveniently located close to Hwy 407, 404 and GTA makes it an Ideal York Community. The House Itself Boasts An Abundance Of Natural Light with Large upgraded Windows (2023) And Skylight above the Kitchen. 16'x10' Backyard Shed (2024), Fence (2021). Winner of 2021 Thornhill's Garden Recognition for Front Yard Landscaping! (id:41954)
8 Sedgewick Place
Vaughan (Vellore Village), Ontario
Prime Location! A rare opportunity to own this beautiful end-unit townhome that feels like a semi-detachedlinked only by the garage. Nestled in the prestigious Vellore Village neighborhood in the heart of Woodbridge, this home offers unparalleled convenience and an exceptional lifestyle. Situated in a safe, family-friendly community while also being zoned for the top-rated schools in the area, ensuring an ideal environment for families. Expansive 2,133 Sqft of living space with a functional and open layout. Soaring 9-ft ceilings and upgraded wide-plank hardwood floors throughout. Generous storage space, with a large finished basement featuring a 5th bedroom. A chefs dream kitchen with stainless steel appliances, a gas stove, and pot lights throughout. Beautifully designed with California shutters, decorative wall and ceiling paneling, and wrought iron pickets. Spacious primary bedroom with a walk-in closet, ensuite featuring a soaker tub and a freestanding shower. All bedrooms are generously sized, offering comfort for the whole family. Additional features include a cold cellar and an outdoor stone interlock walkway at front of home and backyard patio with a BBQ gas line for easy outdoor entertaining. Large 35 ft x 120 ft deep lot. Conveniently located near public transit, top-rated schools, restaurants, the Cortellucci Vaughan Hospital, Highway 400, VMC Subway Station, Vaughan Mills Mall, and Canada's Wonderland. Dont miss your chance to own this home in one of Woodbridge's most desirable neighborhoods. (id:41954)
16 Windrow Street
Richmond Hill (Jefferson), Ontario
Welcome to 16 Windrow Street in beautiful Richmond Hill. This charming home Nestled in a quiet established family neighborhood backs onto a park and school. This sun-filled end unit townhome (is more like a semi) has 4+1 bdrms and includes approx. 1900 sq ft of above ground living space. Key features of this home are an open concept layout with large principal rooms, a great sized eat-in kitchen with granite counters and stainless steel appliances, 9ft ceilings on the ground floor, a gas fireplace and a beautiful outdoor space with a fenced-in backyard yard and interlocking patio - perfect for summer gatherings and Bbq's. Recent upgrades include new laminate flooring throughout the main level, upgraded 4 pc bathrooms on the 2nd floor with gorgeous new quartz countertops, sinks and faucets - truly beautiful. The home has also been freshly painted - nothing to do except move in. Conveniently located close to schools, parks, shopping, restaurants, and major roads. Great starter home or perfect place to downsize. Don't miss this great opportunity to make this home yours. (id:41954)
60 Sir Robert Place
Middlesex Centre (Arva), Ontario
Welcome to the crown jewel in St. John's Estates! Step into over 10,000 total square ft of exciting architecture on a premium 2.08 acre lot! Impressive floor plan features foyer/gallery showcasing exotic wood art niches & ceiling detail! Spectacular great room presents impressive living room anchored by floor to ceiling granite fireplace, 15 foot live edge Bubing a dining room table, bar & billiards featuring Zebra wood detailing & cherry/maple built-ins. Professional grade luxury gourmet kitchen. Main floor master suite with oversized dressing room, double walk-in closets, dual fireplaces, access to front courtyard & back wrap-around covered concrete patio with cedar tongue & groove ceiling overlooking lush grounds and serene woodlands. State of the art gym. Four spacious second floor bedrooms with sitting areas, ensuites and built ins. 2nd floor media room with electric black out blinds. Rich Tiger wood flooring. Wirsbro in-floor heating system. Triple car garage with dual 12 ft entry doors & large rear garage door to access sizable concrete pad for additional outdoor activities. Just a few minutes drive to great restaurants, Masonville Mall shopping, Western University and University Hospital. (id:41954)
40 Royal Crescent
Southwold (Talbotville), Ontario
Introducing 40 Royal Crescent, in Talbotville Meadows - the top shelf of luxury real estate! This aesthetically crafted Woodfield home made zero compromises during the build; if it could be done, it was. Featuring a 4+1 bedroom, 3+1 bathroom configuration, spanning more than 3600sq/ft of finished living, and located on a rare 200-foot deep ravine lot - this home is perfect for a growing family that desires more space inside and out. The draw begins at the curb - manicured landscaping wraps around the concrete driveway, and a facade complete with accent lighting that casts a spotlight on this home after dark. The cedar accents perfectly compliment the black windows that contrast the white brick. Upon entering, the main-floor opens to a large living space, surrounded by floor-to-ceiling windows that flood the space with natural light and have you gazing out over the endless backyard. Coffered ceiling details, 8 doors, soft arch transitions and custom built-ins render the main living space as magazine worthy. The kitchen is crowned with matching GE cafe appliances, a perfect balance of floating shelving and ample cabinet storage, paired with a walk-in pantry that directly exits to the garage for convenience. The second floor is composed of 4 large bedrooms including a brand new custom walk-in closet in the primary (2025). Floor to ceiling windows dress every room - a testament to the top tier selections made during the design. The lower level is the real cherry on top - a full secondary suite with separate entrance that welcomes multi-generational living or a mortgage helping income space. This home was sincerely built for a king & queen - and its one that you will not want to miss. (id:41954)
581 College Avenue W
Guelph (Dovercliffe Park/old University), Ontario
Updated Family Home with Finished Walk-Out Basement in Prime South Guelph Location! Welcome to 581 College Ave West, a beautifully updated home located in the heart of South Guelph just minutes from the University of Guelph, Stone Road Mall, and surrounded by parks,schools, and all major amenities. With over 2200 SqFt of Total Living, this spacious 3+1 bedroom, 3-bathroom home offers incredible value with a fully finished walk-out basement featuring a separate entrance perfect for extended family or potential rental income. Step inside to find NEW wide plank flooring on the main level, a brand-new kitchen with Quartz counter tops and all NEW appliances. The main floor offers a bright, functional layout ideal for family living and entertaining. Going up to the second floor you'll find all New Broadloom on the stairs and entire second level. The Primary Suite is extremely Spacious with a large walk-in Closet and 4pce Semi-Ensuite Bathroom with Double sinks. The other two bedrooms are bright and spacious great for a growing family. The lower level includes another bedroom, full bathroom with shower, laundry Room with sink and a large Rec-room with walk-out access to a fully fenced spacious backyard. Additional highlights include:-Roof 2022-Furnace 3Yrs old-Single Car Garage with a Double-wide driveway with ample parking-Bus stop right outside the door for easy commuting-Family-friendly neighbourhood with excellent walkability-Great investment potential thanks to proximity to U of G. This move-in ready gem wont last long, book your showing today and discover everything this versatile home has to offer! (id:41954)
5295 Fifth Line
Erin, Ontario
A beautifully updated 3-bedroom bungalow nestled on a private 4.5-acre lot with an impressive OVER 600 ft frontage! This home offers the perfect blend of modern upgrades and peaceful country living. The main floor features a brand-new kitchen, spacious living area, and three bright bedrooms. The recently updated basement adds incredible value with two additional bedrooms, two full bathrooms, a large rec room, and a convenient walk-out ideal for extended family or future in-law potential. Enjoy the oversized attached 2-car garage and plenty of outdoor space to relax or expand. A rare opportunity just minutes from Erin, Acton, and major commuter routes. (id:41954)
9c - 115 South Creek Drive
Kitchener, Ontario
Modern One-Bedroom Condo Backing onto Greenspace! Imagine living in this bright and spacious 1-bedroom, 1-bath condo with soaring ceiling in your living room and a private walkout patio backing onto lush greenspace and scenic walking trails your own quiet retreat! The open-concept layout offers the freedom to live and entertain with ease, while the low condo fee and no exterior maintenance let you focus on what matters most. The stylish kitchen features quartz countertops, a kitchen island with breakfast bar, and additional space for a dining table perfect for entertaining. The generous primary bedroom fits a king-sized bed, with a 4-piece bath and in-suite laundry conveniently nearby. Parking Spot #3 is just steps from your entrance for easy access. Whether you're getting into the market or right-sizing, this is the opportunity you've been waiting for! Contact us today to book your private showing! (id:41954)
172 Lichen Crescent
Oshawa (Mclaughlin), Ontario
Located on the Oshawa/Whitby Border | This Meticulously Maintained Freehold Detached Home Boasts 3-Generous Bedrooms with Elegant Circular Staircase and Finished Basement | Bright NEWLY RENOVATED Kitchen W/tiled Flrs GRANITE COUNTER TOPS W/O TO YARD, Family Sized Dining Rm & Living with W/O To Deck & Private Backyard | Head to Basement Level to the Rec. Rm ,woodburning fireplace(changed to electric), Tons of Storage & Extra Space for Family & Friends to Enjoy | 4-Car Driveway, No Side walk --- Enjoy Easy Access To Highways, Transit, GO Station, Near Trent University campuses, Parks & Oshawa Centre | Making Daily Errands & Weekend Activities A Breeze | Don't Miss This Opportunity to Own A Move-in Ready And Functional Home. ** This is a linked property.** (id:41954)
12 - 490 Beresford Path
Oshawa (Central), Ontario
Beautiful Start of Your Next Chapter In Style. This Newly built, corner unit less than a couple of year old this 2 Bed, 2 Washroom Stacked Condo Is The Perfect Place for a new beginning. With Almost 1000 Sq Ft Of Living Space & comes with 2 car parking spots. You'll Have Plenty Of Room To Grow And Make Memories. The Main Level possesses A Gorgeous, Open Concept Layout With Top-Notch Finishes, perfect for entertaining guests. The Kitchen Is A Chef's Delight, A Quartz Countertop, And A Large Island With A Breakfast Bar. This Home Is Filled With lots of Natural Light, Creating A Sunny And Bright Atmosphere For You To Enjoy. Plus, You'll Love The Walkout Balcony . Fantastic Open Layout On The Main Floor With 9 Ft Ceilings Makes It Feel Nice And Airy! The 2 bedrooms are perfectly sized and have big closets with mirrors instead of plain sliding doors. This corner unit is very bright, contribute to healthier indoor air quality. Almost $20,000 spent on Upgrades. (id:41954)
2315 - 18 Yonge Street
Toronto (Waterfront Communities), Ontario
Charming One-Bedroom Condo in Prime Downtown Location Parking Included! Welcome to this beautifully maintained one-bedroom condo, located in the heart of Torontos downtown and financial district. Just steps away from Union Station, Access to the PATH, Hockey Hall of Fame, and the ferry to the Toronto Islands, this condo offers an unbeatable location for those who want to be at the centre of it all. With 666 sq. ft. of living space, this unit provides a spacious and functional layout thats perfect for both professionals and those looking for a downtown retreat.With Union Go Station, TTC access, the CN Tower, Rogers Centre, and a variety of restaurants, shops, and entertainment options just minutes away, you'll enjoy ultimate convenience in one of Torontos most sought-after neighbourhoods.Perfectly located and offering an excellent array of amenities, this condo is the ideal place to call home or a fantastic investment opportunity. Don't miss the chance to experience this incredible downtown lifestyle. Schedule your viewing today! (id:41954)
1407 - 33 University Avenue
Toronto (Bay Street Corridor), Ontario
Welcome to Empire Plaza. A true landmark in the heart of downtown Toronto, offering a timeless sophistication with its Art Deco inspired architecture and distinguished reputation. This beautifully renovated 2 plus-bedroom, 2-bathroom residence offers 1,584 sq. ft. of meticulously designed living space a rare find in todays condo market. Step into a home where space, comfort, and character take centre stage. The unique layout features graceful curves and architectural angles, a welcome departure from the predictable boxy floor plans of newer builds. Enjoy A generous open concept living area with floor-to-ceiling windows, dining room and a sun-filled solarium perfect for reading or relaxing. A spacious, well-appointed kitchen with generous granite countertops, a breakfast bar and an abundance of storage, another rarity in todays market. A primary suite complete with a walk-in closet and 6-piece ensuite with Jacuzzi tub . Enjoy the convenience of premium parking, close to the elevator on the first residents level. An oversized locker Approx. 27' X 6' including extra ensuite storage. Notably, this building was constructed with enhanced attention to soundproofing and acoustics, offering a quiet and peaceful retreat from the downtown bustle, an exceptional feature not often found in newer high-rises. The distinguished Empire Plaza is a residence of substance ideal for those seeking a central, secure, and elegant lifestyle. The building offers a gym, 24-hour concierge and security, a rooftop garden, visitor parking, and all-inclusive maintenance fees (including all utilities). Walk Score: 100/100 classified as a Walkers Paradise, just steps from the Financial and Entertainment Districts, PATH, TTC, 3-minute walk from St Andrew Subway, Rogers Centre, CN Tower, Scotia Bank Arena, GO, convenient UP service to airport, theatres, shops, and restaurants This home is perfectly positioned for those who value convenience, quality, and character. Matterport Video available. (id:41954)
505 - 260 Sackville Street
Toronto (Regent Park), Ontario
Corner 2 Bdrms, 2 Full Bath, Corner Unit In Heart Of Down Town Toronto, Distance To The Eaton Centre, TMU, St. Lawrence Market, Schools, Numerous Amenities Conveniently Located. Park, Olympic Size Aquatic Centre Across Street. 9' Ceiling, Floor to Ceiling Windows (id:41954)
106 - 2779 Gananoque Drive
Mississauga (Meadowvale), Ontario
Welcome to this beautifully updated 2-storey townhouse, ideally situated in one of Meadowvale's most sought-after and family-friendly communities. Offering 3 spacious bedrooms, 2 full bathrooms, this home is the perfect blend of style, function, and comfort ideal for first-time buyers, growing families, or savvy downsizers. Step inside and immediately feel the warmth of this freshly painted, sun-drenched home. The open-concept main floor features gleaming hardwood flooring and oversized windows that flood the space with natural light, creating an inviting atmosphere for everyday living and entertaining alike. Upstairs, you'll find durable and stylish laminate flooring throughout, leading to three generous bedrooms designed for restful nights and busy mornings. The finished basement adds even more living space, complete with a cozy recreation area, a renovated 3-piece bathroom. Step out to your fully fenced backyard your own private retreat ideal for summer BBQs, morning coffees, or unwinding under the stars. This well-maintained complex offers fantastic amenities including an outdoor swimming pool and party room, adding to the lifestyle appeal. And the location is unbeatable just a short walk to Meadowvale Town Centre and minutes from Meadowvale GO Station, major highways, schools, parks, and trails. This isn't just a home its your next chapter in a vibrant community you'll love for years to come. (id:41954)
347 Brisdale Drive
Brampton (Fletcher's Meadow), Ontario
Location. Location, Location !!!!!!! ! Premium Corner Lot, Park Facing, Welcome to this beautifully maintained 4-bedroom detached home nestled in the heart of Fletcher's Meadow, offering exceptional curb appeal with it's Wide Frontage. Bathed in natural light, this East-facing property provides warm, sun-filled afternoons . Step inside to discover a spacious and functional layout perfect for growing families. Maintenance free Backyard .The home features a finished basement , with Separate Entrance or in-law suite. Each bedroom is generously sized, offering comfort and versatility for your lifestyle needs."""" NEXT to Brisdale Public School & St Aidan Catholic Elementary School , you will enjoy easy access to Plazas Restaurants , Mount Pleasant Go'''''''''''' Convenient access to major highways ensures a smooth commute and effortless connectivity to surrounding areas. Don't miss this opportunity to own a family-friendly home in one of Brampton's most sought-after neighborhood's! Recent Updates : Some windows ( 2025 ), Garage Doors ( 2025 ) Paint ( 2025 ) Roof ( 2022 ) Washer & Dryer ( 2022 ) Furnace & A/C ( 2021 ) Basement Cook Top ( 2024 ) (id:41954)
3321 Springflower Way
Oakville (Br Bronte), Ontario
Live the Lakeside Dream in Prestigious Lakeshore Woods! Welcome to this exceptional Rosehaven-built home offering over 3,360 sq ft of luxury living in one of the GTA's most desirable lakeside communities. This 4+1 bedroom beauty blends elegant design, thoughtful finishes, and a spectacular backyard oasis. The grand two-storey great room features custom built-ins and a double-sided gas fireplace that opens to a private main-floor office. The chef's kitchen is designed to impress, with high-end cabinetry, granite counters, stainless steel appliances, pot lights, and a richly textured natural stone backsplash. With Walk-out to your resort-style backyard with a saltwater pool and cabana. Enjoy 9-ft ceilings, Engineered hardwood floors (2022), crown mouldings, and an open staircase with wrought iron pickets. Upstairs offers 4 bedrooms and 3 baths-including two ensuites and a Jack & Jill. The primary suite features a walk-in closet and spa-inspired ensuite with a whirlpool tub, body-jet shower, and skylight. The finished basement is perfect for entertaining, with a gas fireplace, wet bar, built-ins, pot lights, a guest bedroom, and full 3-pc bath. Step outside to a professionally landscaped backyard by Cedar Springs, showcasing a saltwater pool with waterfall, flagstone coping, interlock patios, a stone/stucco cabana with bar and built-in BBQ, and wrought iron fencing. The lot widens to 80 ft in the rear for added space and privacy. Cedar fencing, mature trees, landscape lighting, and an in-ground sprinkler system complete the retreat. Just steps to the lake, parks, trails, dog park, courts, splash pad, and beaches. Minutes to Bronte Village, GO, QEW, Oakville, and Burlington. A move-in-ready gem in a prime location! (id:41954)
56 - 1755 Rathburn Road E
Mississauga (Rathwood), Ontario
Welcome to this bright and spacious corner end unit with side yard in Rockwood Village. This large multi level family sized home is nestled on a dead end street with no drive through traffic. Featuring 3 good sized bedrooms; 3 baths; a sun filled living room with high ceiling, soaring windows and walkout to deck; sunny large eat-in kitchen; open concept dining room over looking living room, perfect for entertaining; primary bedroom with 2pc ensuite and walk-in closet; and lower level family room with walkout to back and side yards, unfinished offering plenty of potential. Prime location Steps to transit, schools, parks, shopping; minutes to Etobicoke Creek & Etobicoke boarder; and easy access to highways. Don't miss out on this unit! (id:41954)





